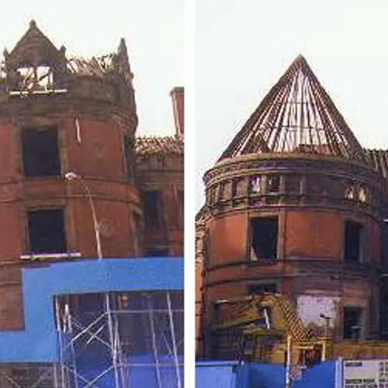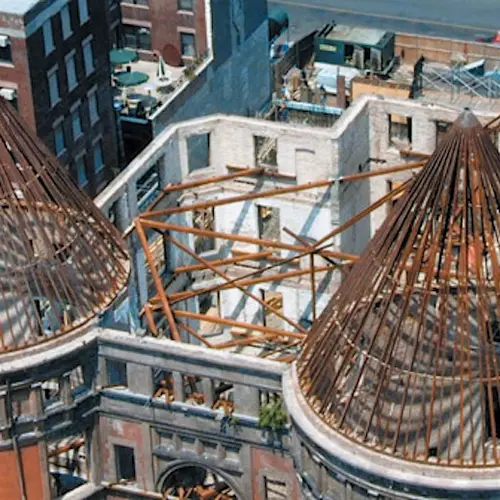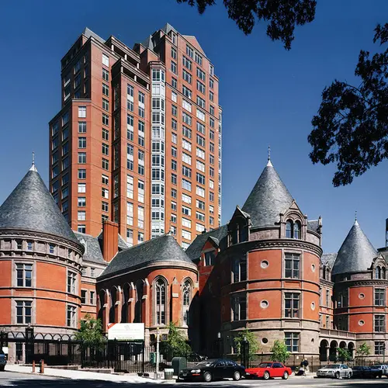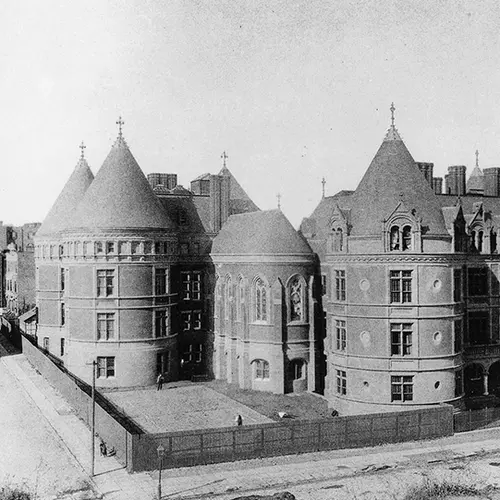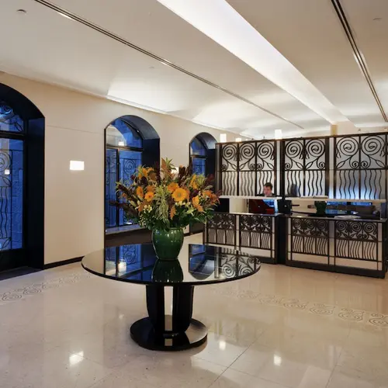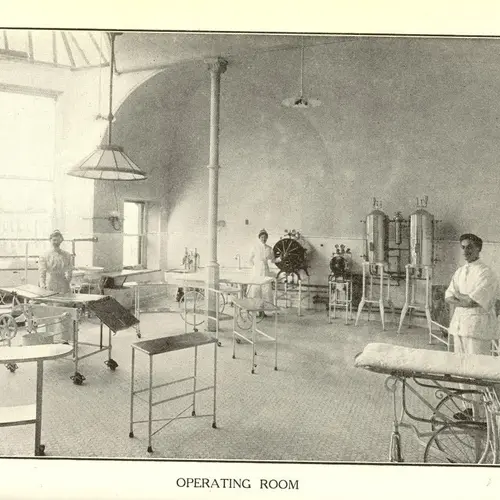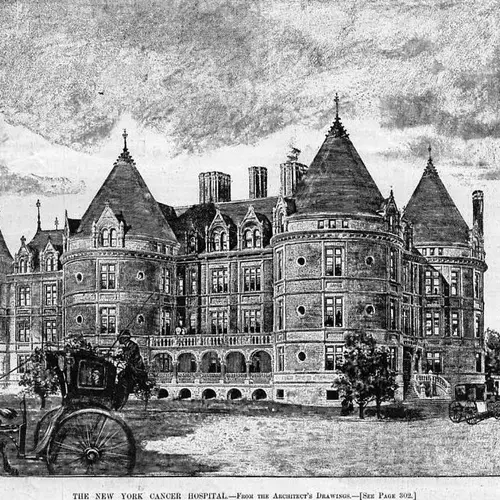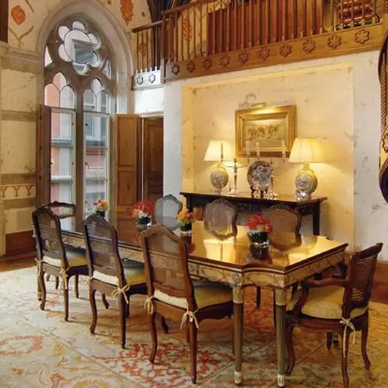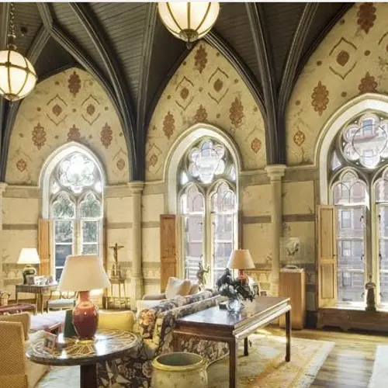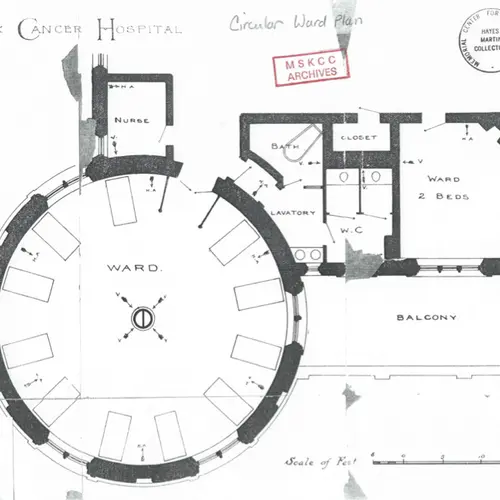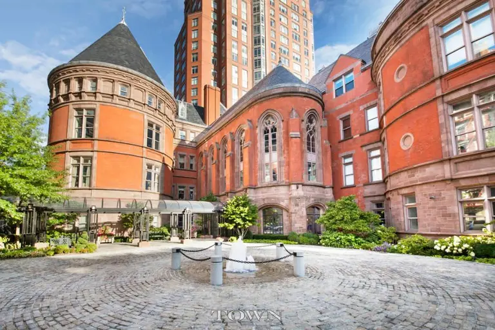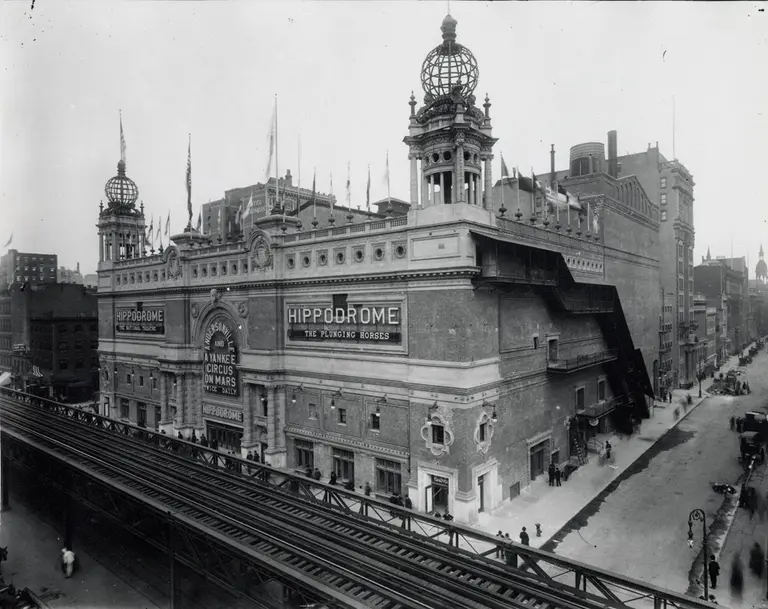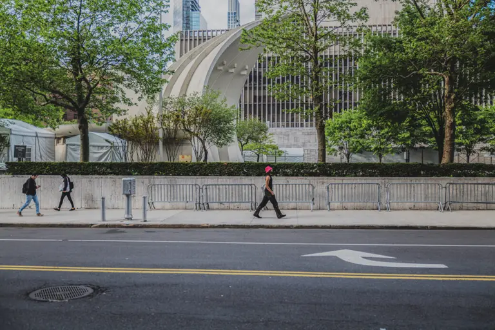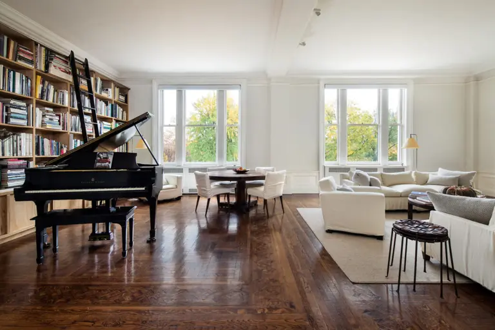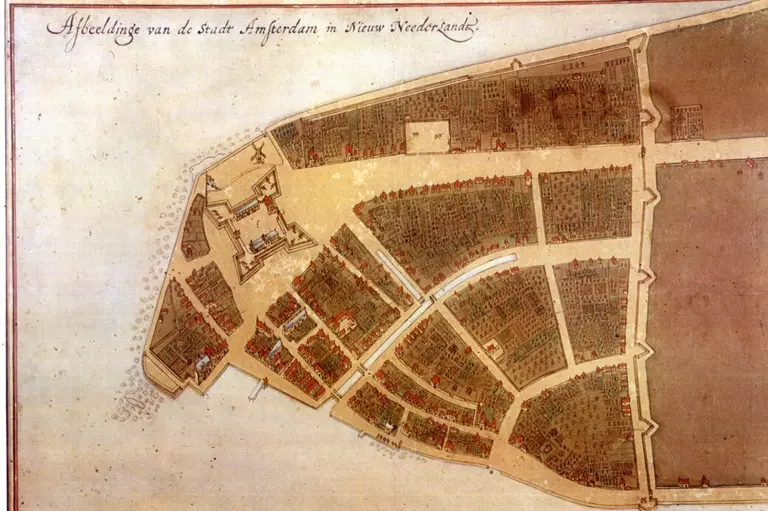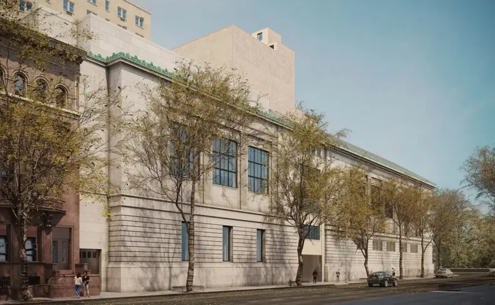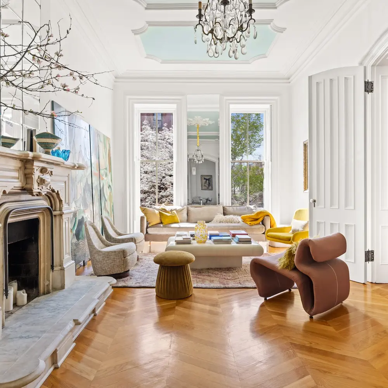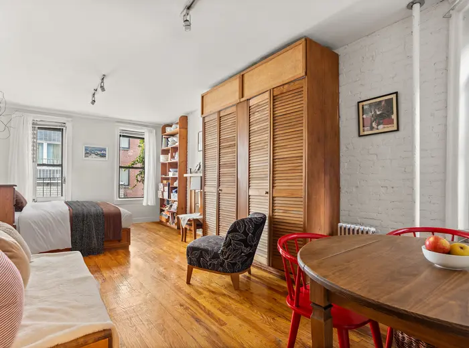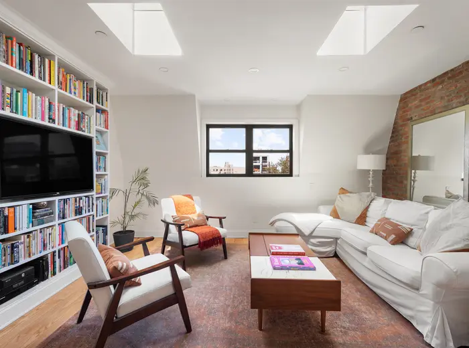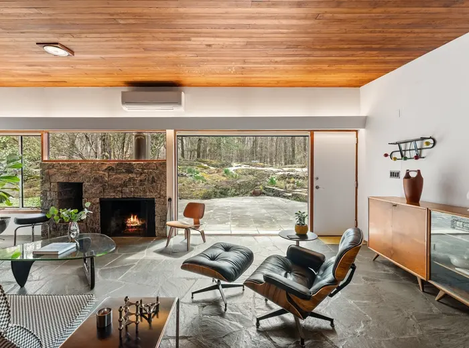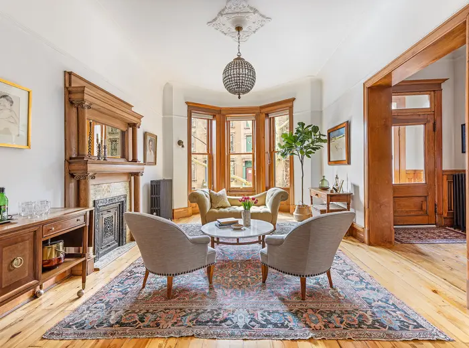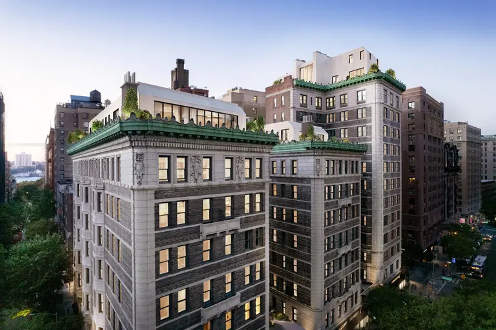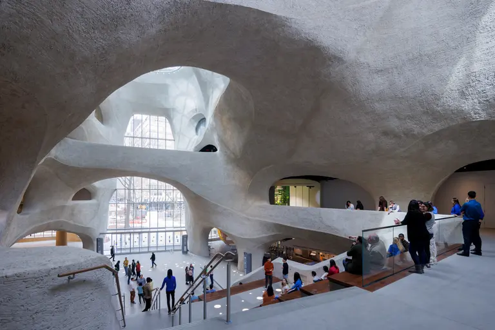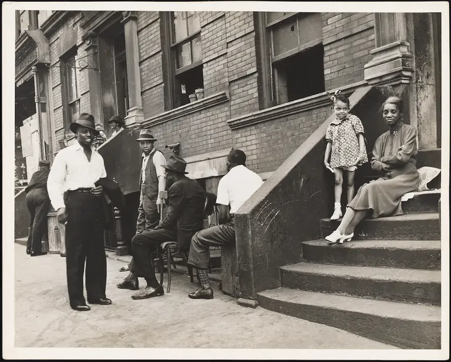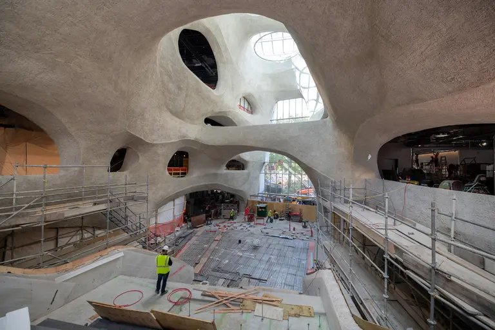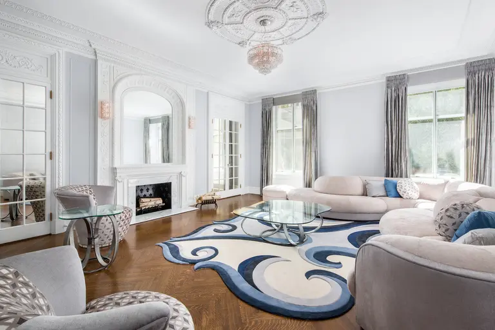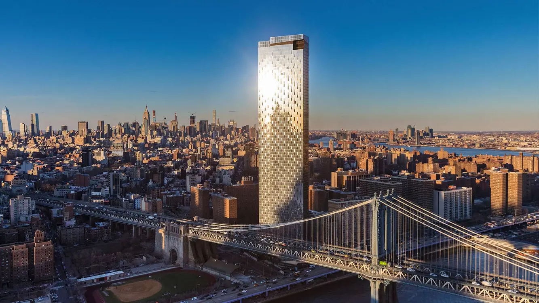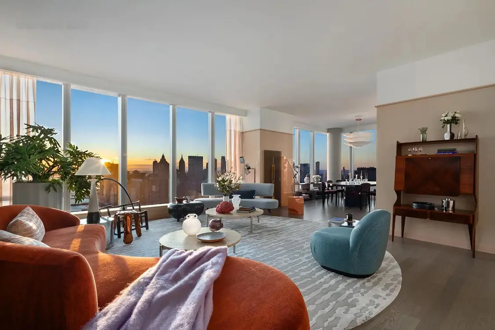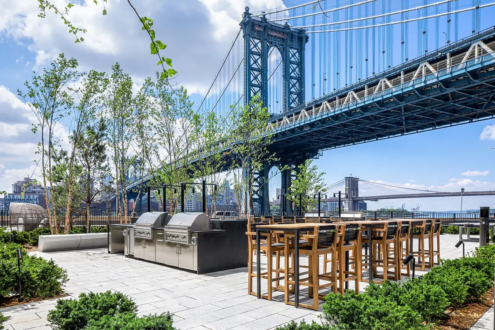The Many Lives, and Miraculous Recovery, of NYC’s First Cancer Hospital
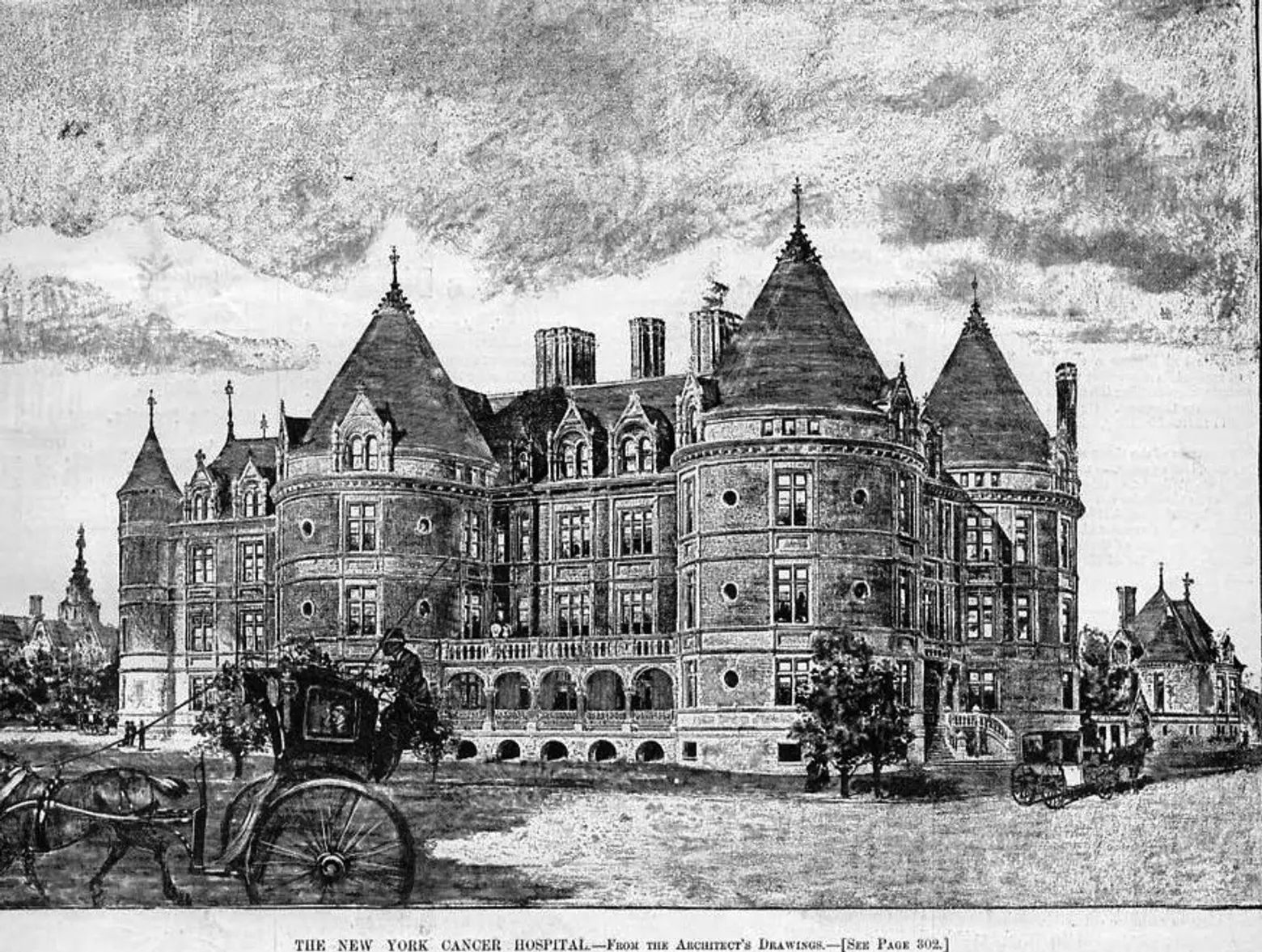
Walking down Central Park West from the north end of the park, it’s hard to miss the castle-like structure on the corner of 105th Street. The facade is dominated by great conical towers, majestic turrets, deep red brick, and a soft Belleville brownstone. A closer look reveals stained glass windows and intricate stonework, all convincing details that someone went out to build a fairy-tale castle on the perimeter of Central Park. Among the surrounding townhouses and co-op buildings, it’s a stunning piece of architecture that looks like it doesn’t quite belong. Indeed, the story of how this building, constructed at 455 Central Park West in 1887, still stands is an unlikely one that is rooted in medical history–a dark medical history, at that.
This was New York’s first cancer hospital, and the first hospital in the United States dedicated specifically to its treatment. This was a time when cancer treatment was unfamiliar to most doctors–in the back of the castle was a crematorium and smokestack that was often in use. After the hospital’s closure in 1955, it became a notorious nursing home known for mistreating its patients. When investigations caused the nursing home to close in 1974, the building was left to rot. Not until a redevelopment plan took off in 2000 was it restored into a luxury condo development. Today, despite its grim past, it remains an important piece of New York’s medical and architectural history.
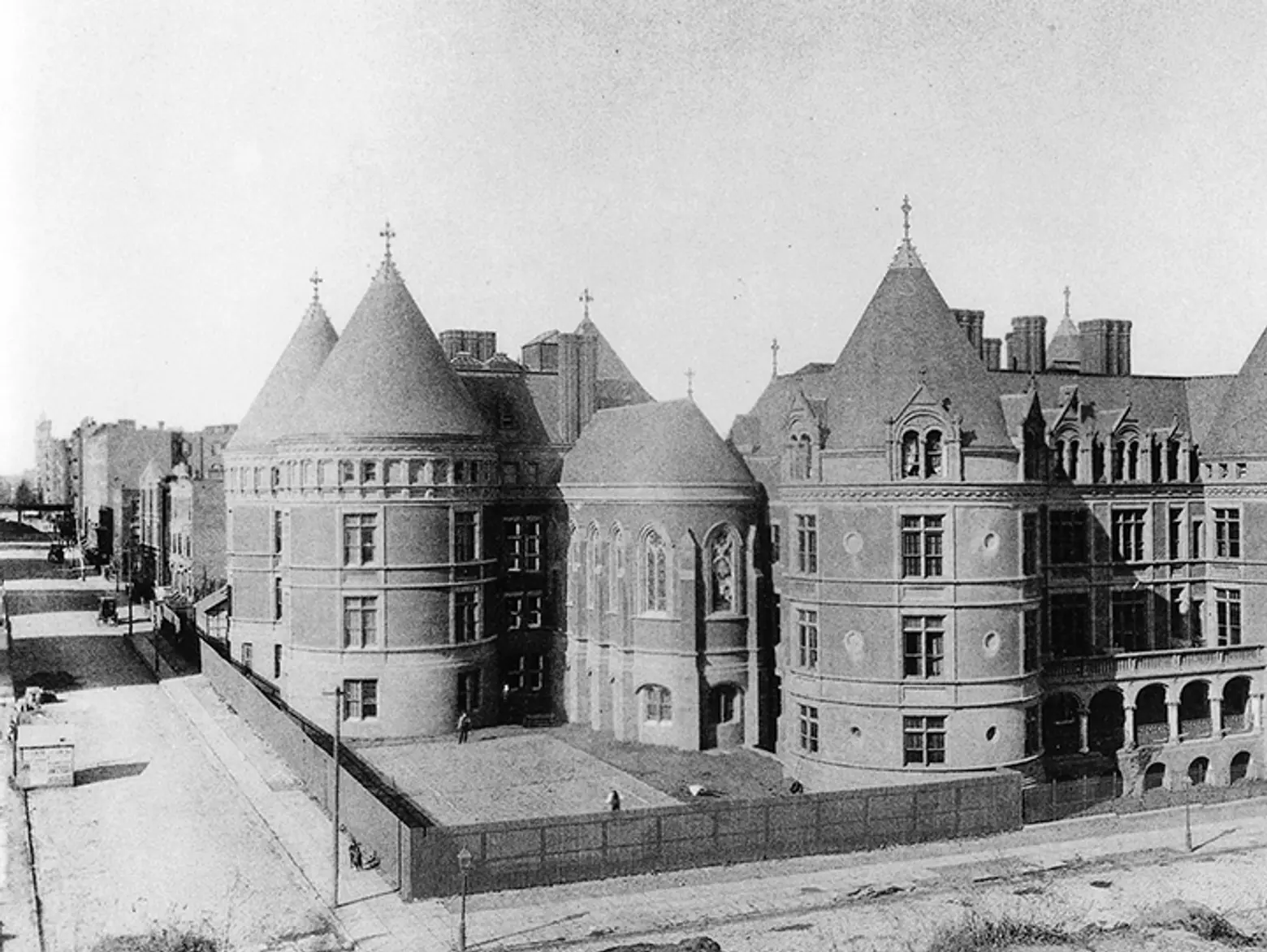
Photo courtesy of RKTB Architects
In the late 1800s, doctors didn’t know much about treating cancer. It was thought of as incurable and contagious, so many hospitals refused to treat it, and wealthy patients often had to ship out to Europe for care. At the time, European doctors had developed more advanced forms of cancer treatment. An American doctor, J. Marion Sims, trained in Europe during the Civil War and returned to New York to work at the Women’s Hospital, which refused to treat women with cancer. So Sims teamed up with many prominent New York investors, including John Jacob Astor III, to start a hospital specifically for cancer treatment.
They brought on the architect Charles C. Haight to design a French Renaissance-style hospital. At the time, many hospitals were being built like aristocratic mansions in an attempt to lure wealthy, paying patients. (Typically the wealthy received home care in the 1800s.) So the elaborate, graceful structure was built to make patients feel like they were taking a visit to the French countryside rather than a place of cancer treatment experimentation. To further encourage patients, the hospital even held champagne parties, carriage rides through Central Park and hired excellent chefs. The food was so good, in fact, that New Yorkers would come to the hospital’s dining room to celebrate events like birthdays.
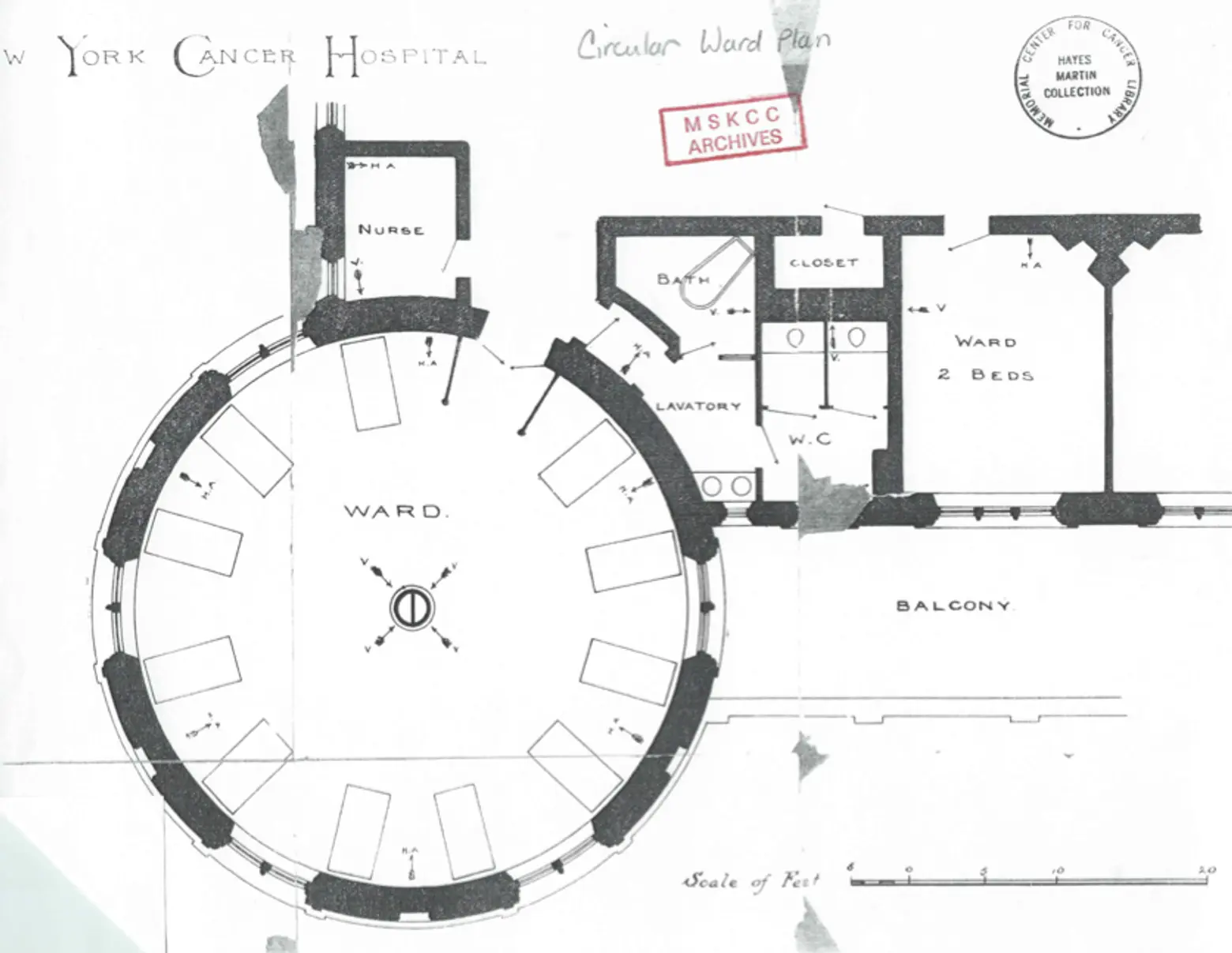
Image courtesy of the Memorial Sloan Kettering Cancer Center archives
The striking design of the building was very carefully thought out. The five turrets, which housed patient wards, were to be circular so that dirt and germs would not accumulate in any corners. It also allowed nurses to move easily from bed to bed. Plenty of windows brought in fresh air and sunlight. The hospital also included an amphitheater where doctors could perform surgeries and surrounding students would be able to watch and learn procedures.
Despite the sunlight and the champagne, this was not a pleasant place to be. Doctors attempted surgeries to take out cancerous tumors, but there weren’t any antibiotics and infection was common. Most patients died under the hospital’s care, often aided heavily by morphine and liquor. (The hospital actually spent more on alcoholic beverages than on medical supplies.) The basement crematorium constantly bellowed through the building smoke stack, giving this place the reputation of a death trap. It was nicknamed “The Bastille.”
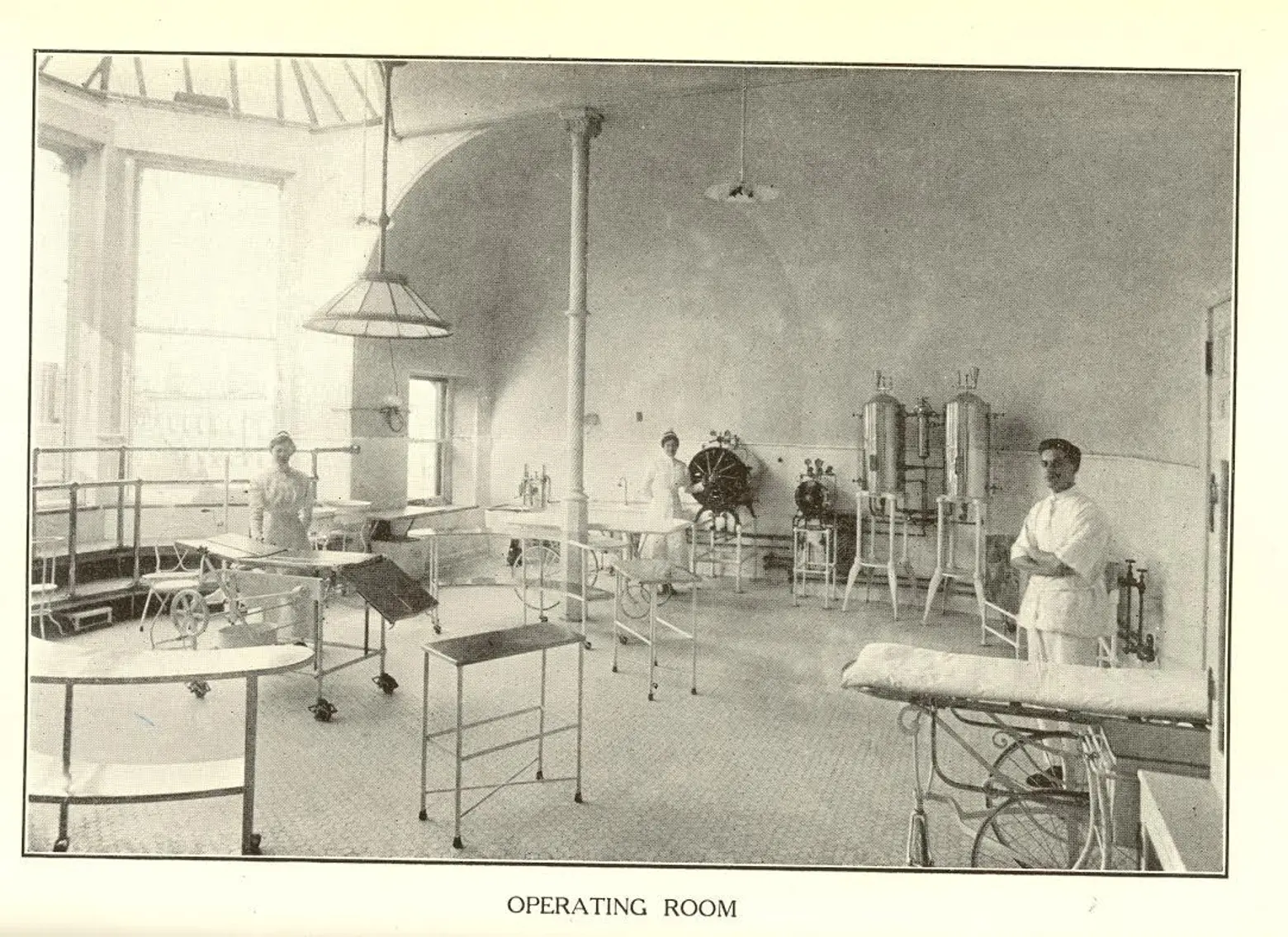
Image courtesy of the Memorial Sloan Kettering Cancer Center archives
Few people wanted to go to the New York Cancer Hospital, and it struggled financially. Eventually, in 1939, the hospital left 455 Central Park West for the Upper East Side at a time when surgery was getting better. Its new incarnation, Memorial Sloan Kettering, has become one of the best hospitals for cancer treatment in the country.
The move marked the beginning of the building’s second life as the Towers Nursing Home. This institution too became notorious for unfortunate reasons. Patients were mistreated with claims of inadequate heat, pest infestations, physical abuse and negligence. The building was also falling into disrepair, with a reportedly “pungent odor” dominating the place. After a state and federal investigation, the nursing home closed its doors in 1974. Facing potential demolition, the Landmarks Preservation Commission declared the then-empty building a landmark in 1976.

Abandoned hospital photos courtesy of Forgotten New York
Despite its landmark status, the complex sat abandoned and left to deteriorate for years, with gaping holes and destroyed turrets. A New York Times article depicted the ruin: “Everyone in the neighborhood simply called it ‘the castle’ because its gray stone walls, five turrets and gabled dormers all gave it the countenance of a Gothic fortress. Like any castle worthy of the name, this one was gloomy and forbidding. Stray cats slinked through the weeds and rubbish. Next door, the Castle Hotel ran a brisk trade in prostitution and crack.”
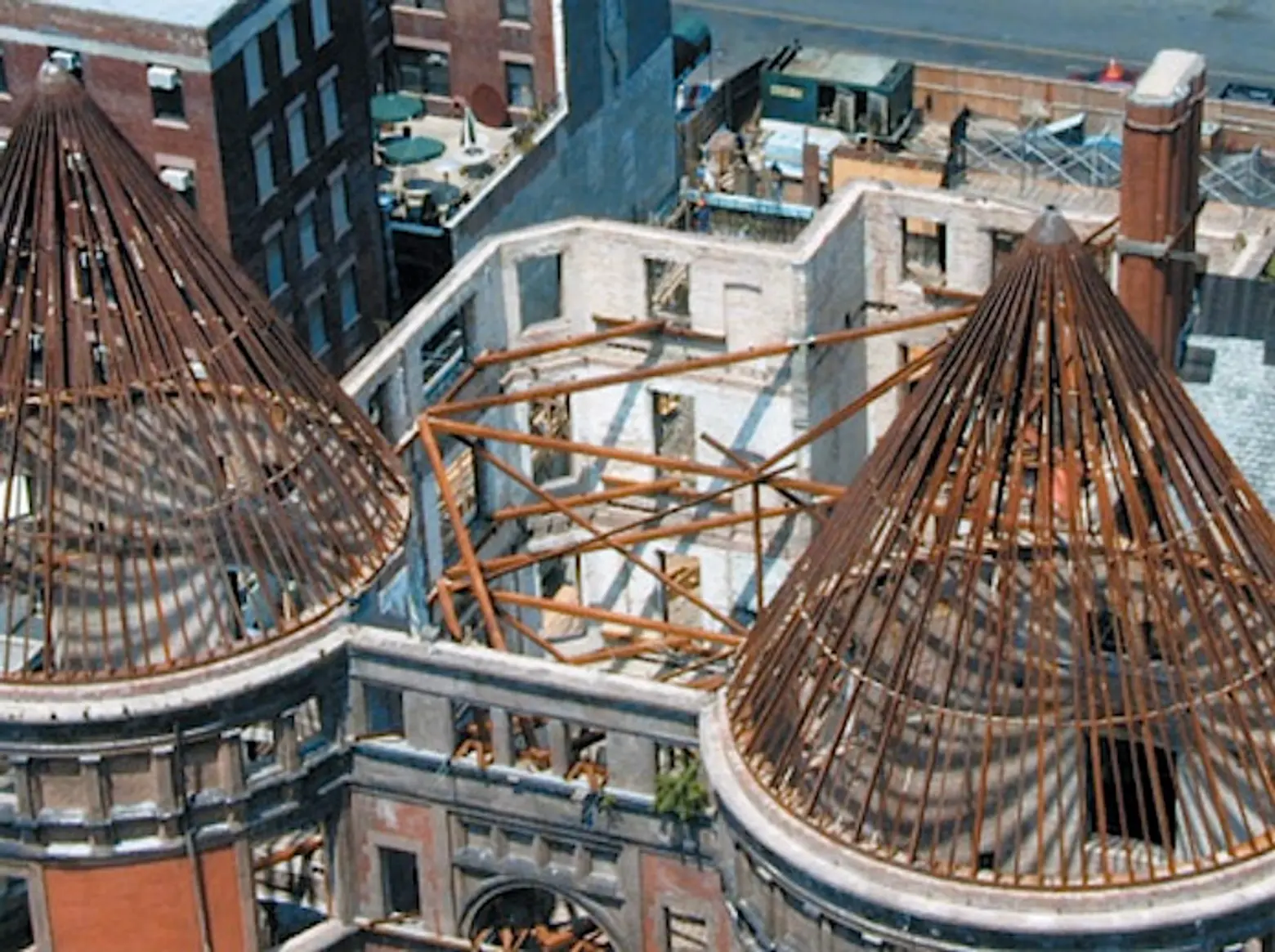
Photo courtesy of RKTB Architects
In the 1980s, the hotel developer Ian Schrager purchased the building with plans to redevelop it, but it fell through. It continued to deteriorate until 2000, when it was purchased by the Chicago developer Daniel McLean for $21 million with plans to build condos. This too seemed cursed. From the Times: “No sooner had he secured financing than 9/11 struck, causing the bank to withdraw its loan. After resuming construction a year later, he fired the superintendent, who exacted revenge by reporting the building for health code violations.”
Still, the project forged ahead–a restoration of the hospital building alongside the addition of a new 26-story tower adjacent to the landmark. While the exterior walls of the former hospital were largely retained, the interior was gutted. The project architect RKT&B found that after years of rot most everything needed to be replaced, including the roof structure, the roofing slate, the windows, the flooring and the stairs. The roof was replaced with new slate roofing that matched the original in size and color, and all four of the masonry chimneys were disassembled and rebuilt. Inside, the space within the massive round turrets was transformed into living/dining rooms and master-bedroom suites. Apartments on the top floors feature turret spaces with 40-foot cathedral ceilings.
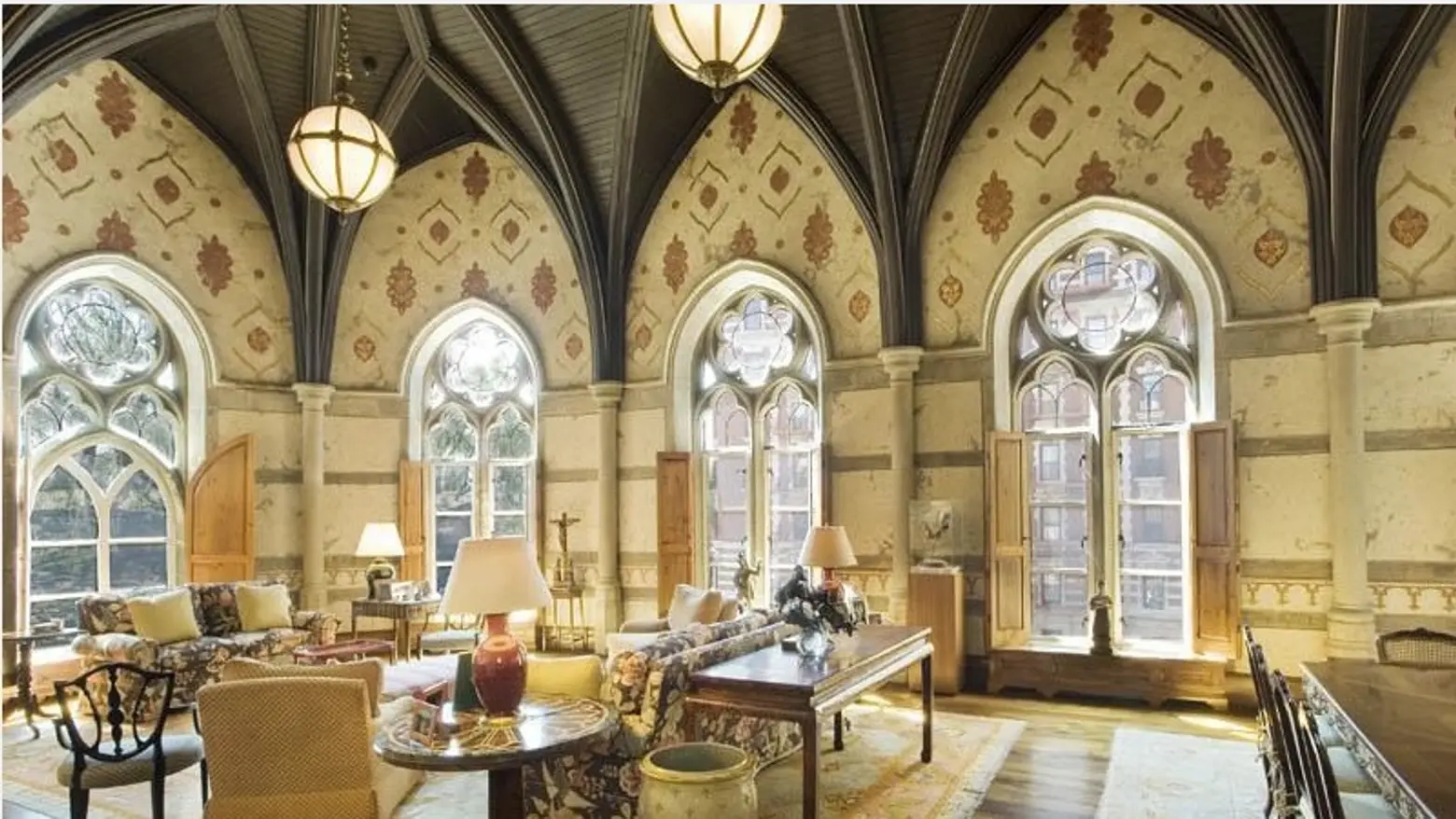
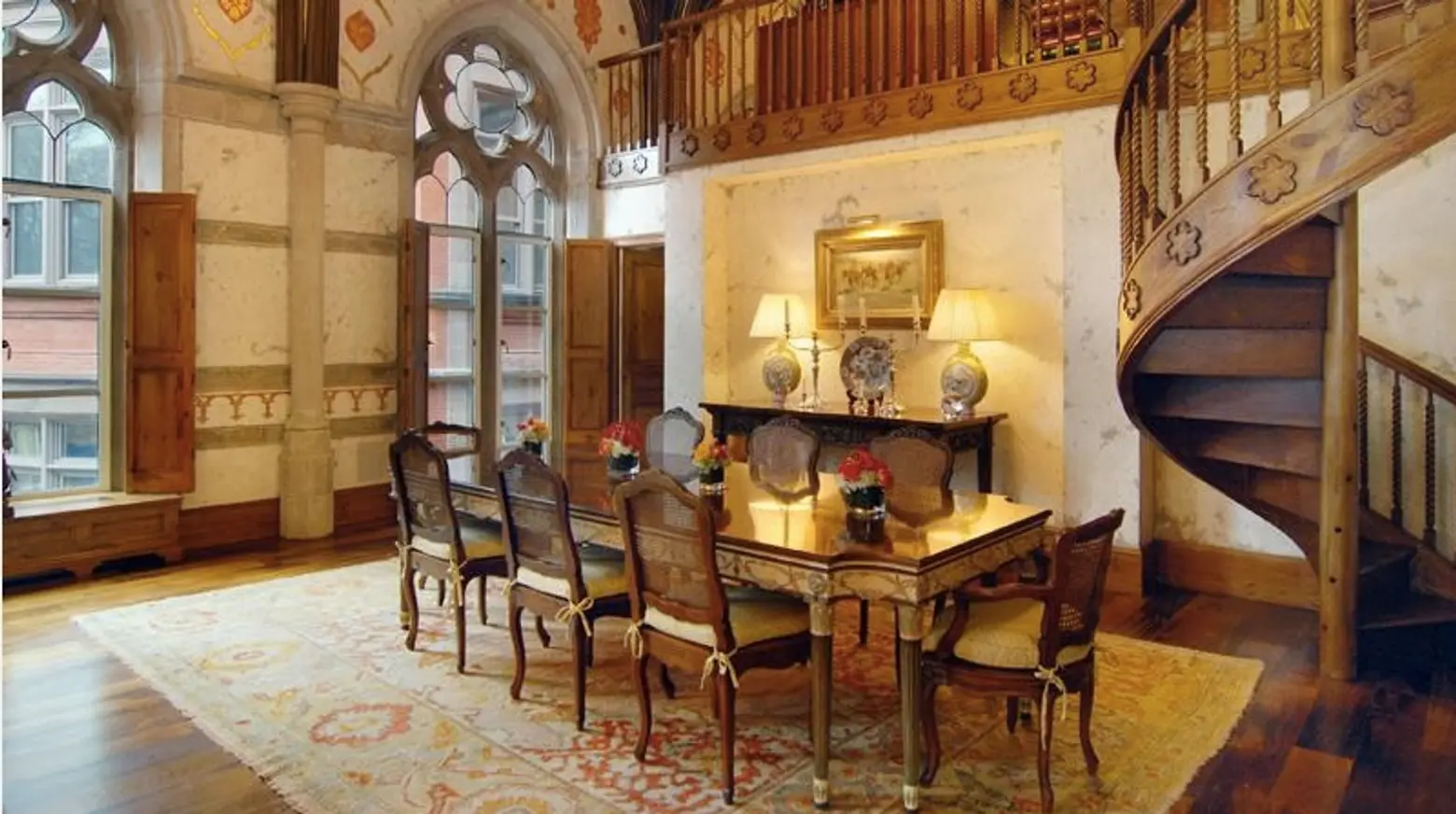
The building’s former chapel amazingly still had some details intact. Although features like the mosaic-tile flooring, iron railings and stone detailing were mostly gone, RKT&B was able to preserve column details and the wood ceiling in its entirety. The stunning last unit sold in 2012 for $8 million.
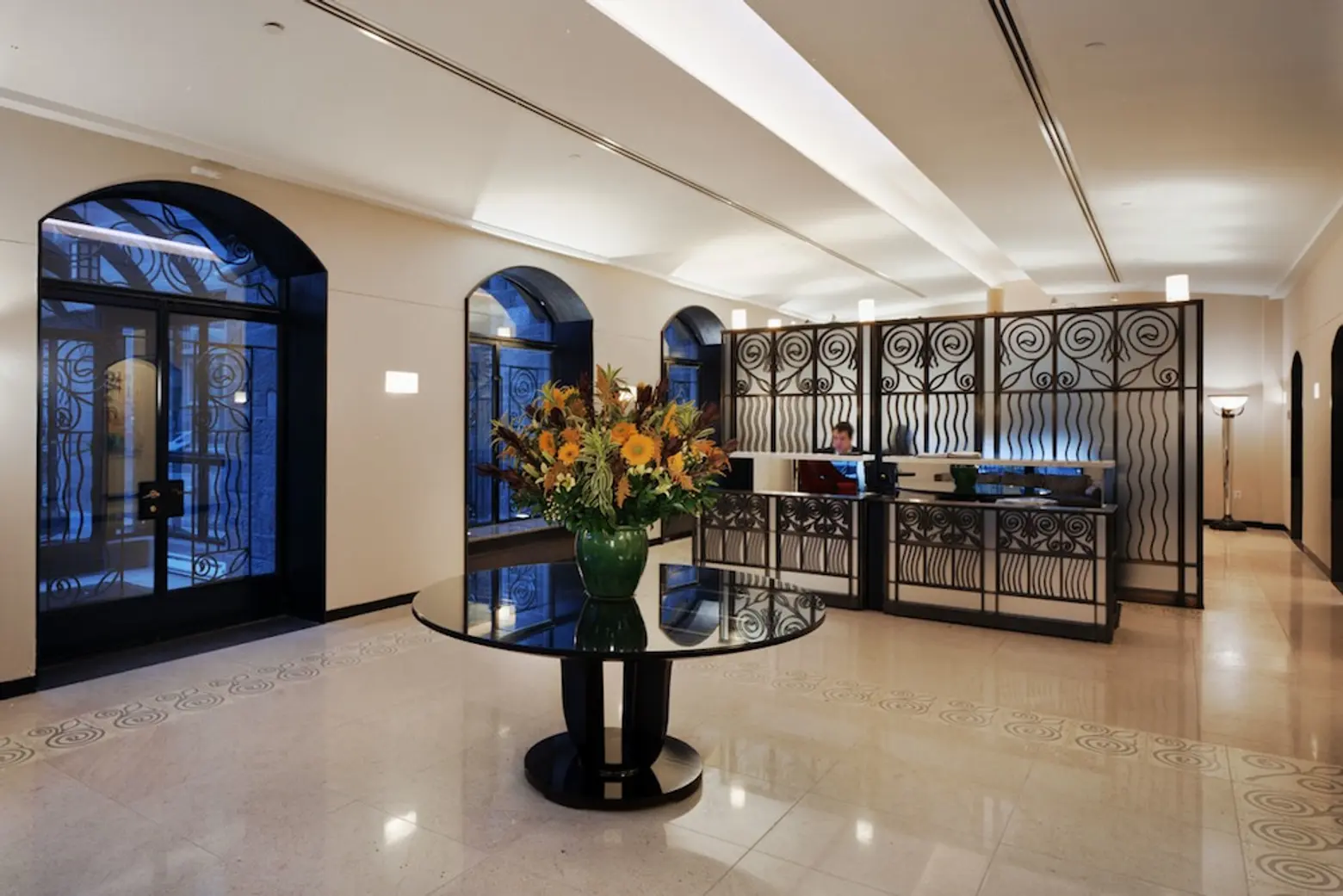
Photo courtesy of RKTB Architects
The reno lasted until 2005, when the hospital complex and tower opened with multi-million-dollar apartments, a spa, indoor pool, and 24-hour concierge service. The exterior is now distinguished by a drive-up entry courtyard and intimate interior garden, unique for New York City apartment complexes.
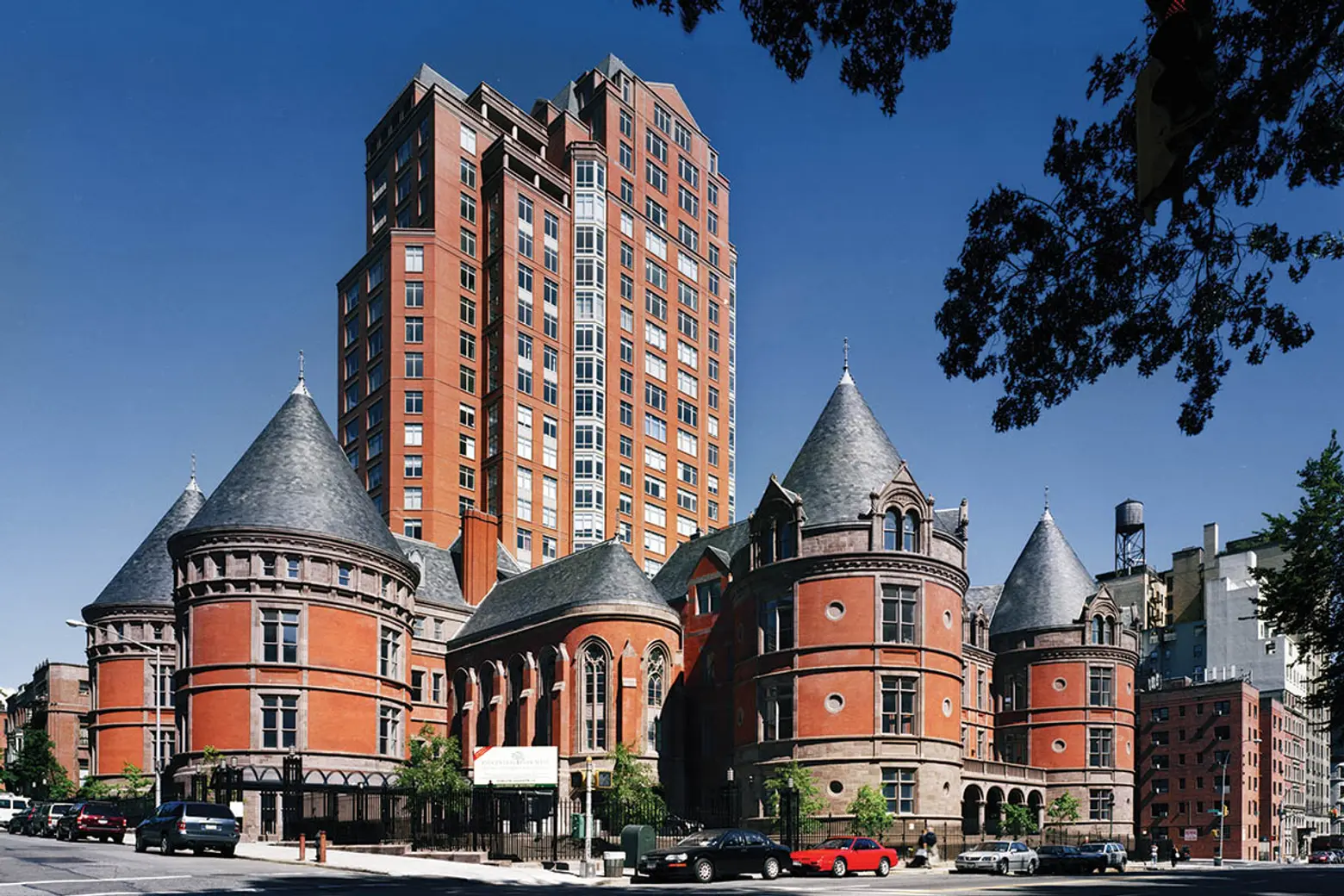
Photo courtesy of RKTB Architects
The scope of the transformation was, in a word, incredible. That the building made it from its “Bastille” days to luxury condos is one of those New York stories that’s hard to shake. The next time you find yourself on the corner of 105th and Central Park West, be sure to give the ghosts of this building’s past a nod, and appreciate that their home still stands majestically along the park.
[455 Central Park West on CityRealty]
RELATED:
