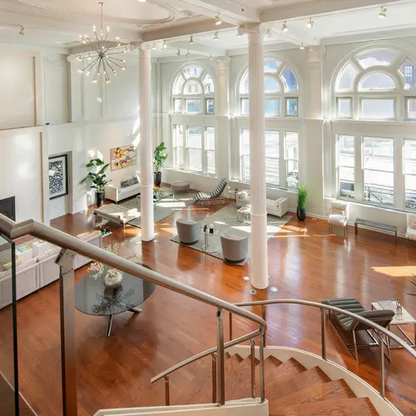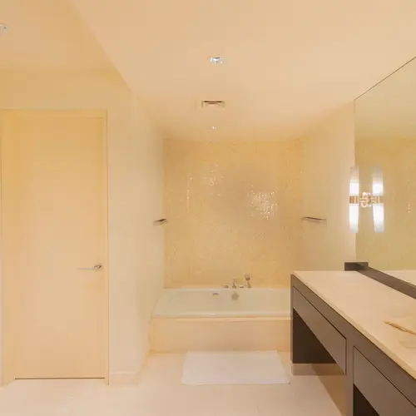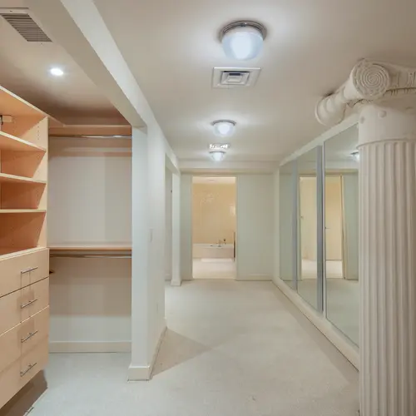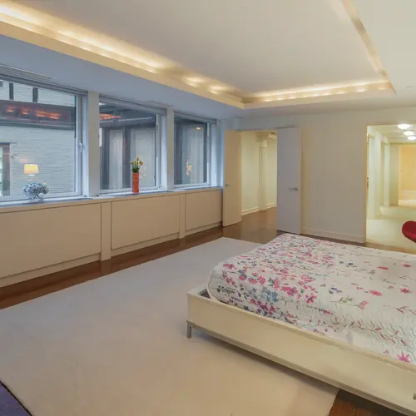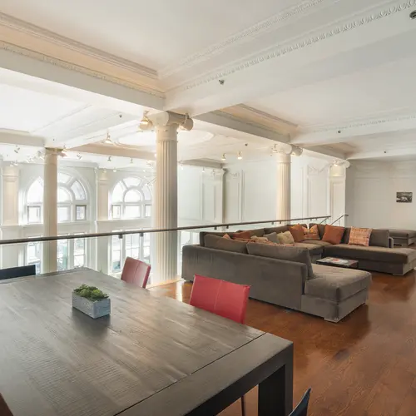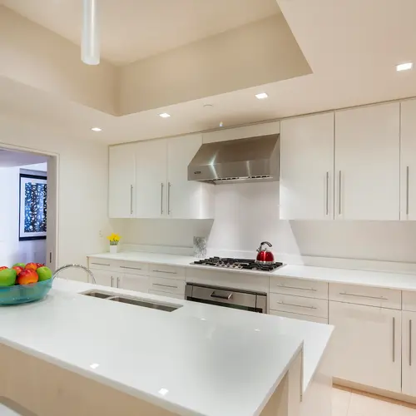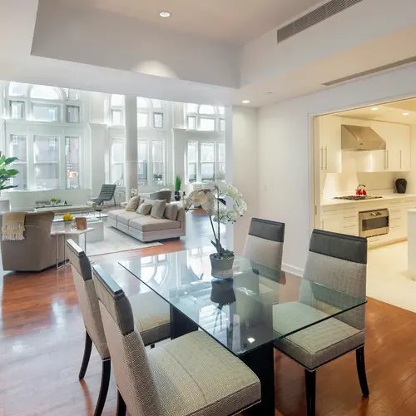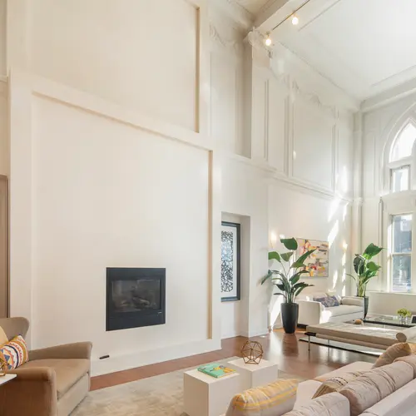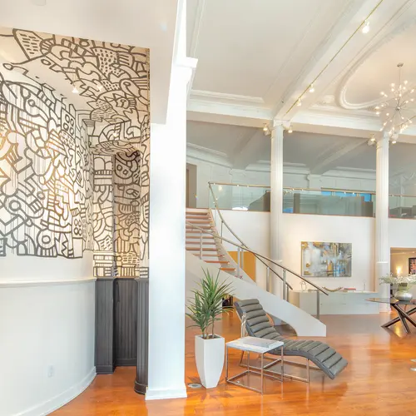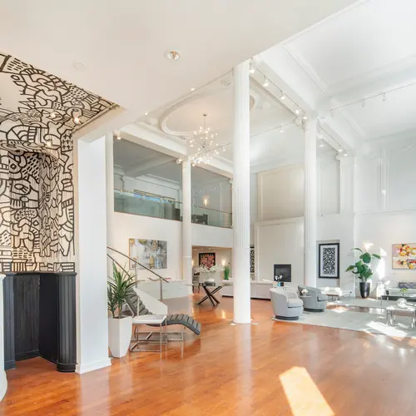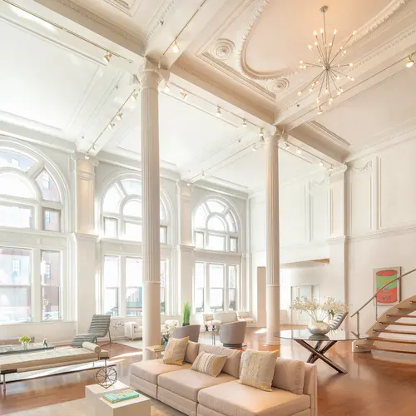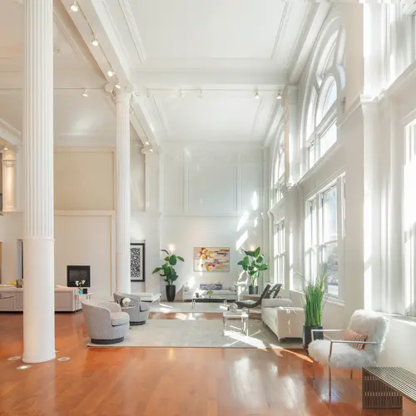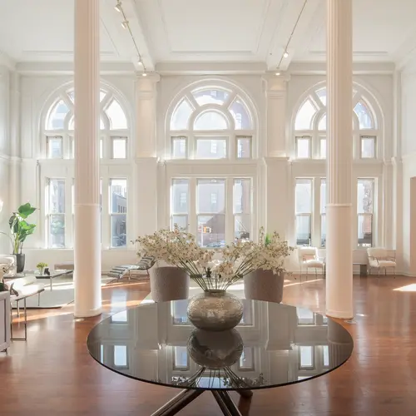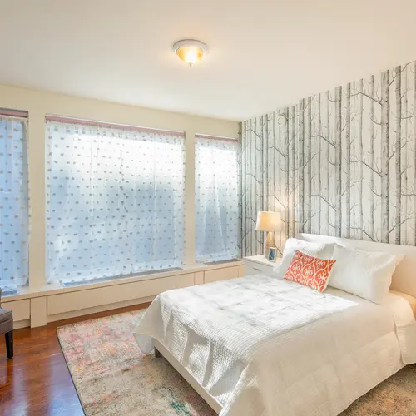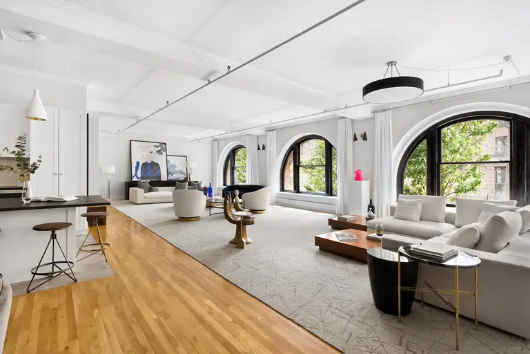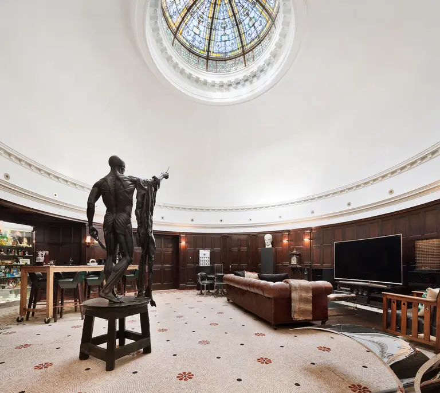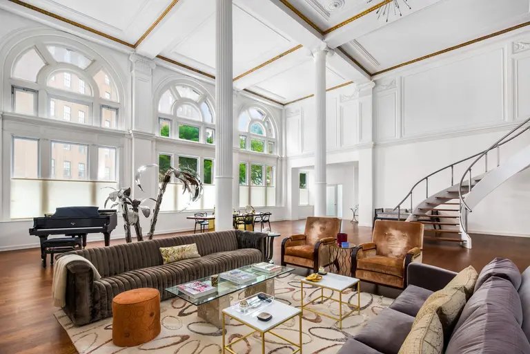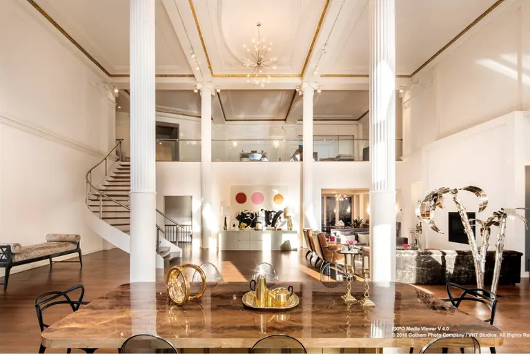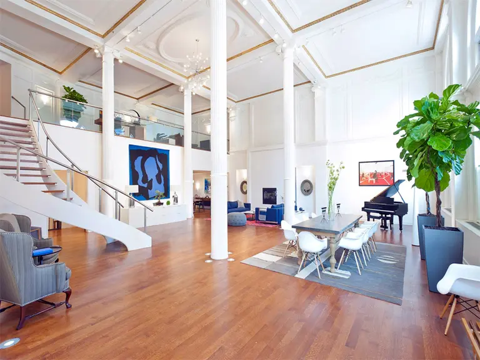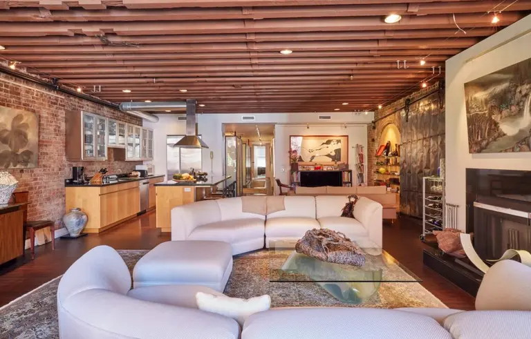For $8M, this Tribeca loft comes with an original Keith Haring mural
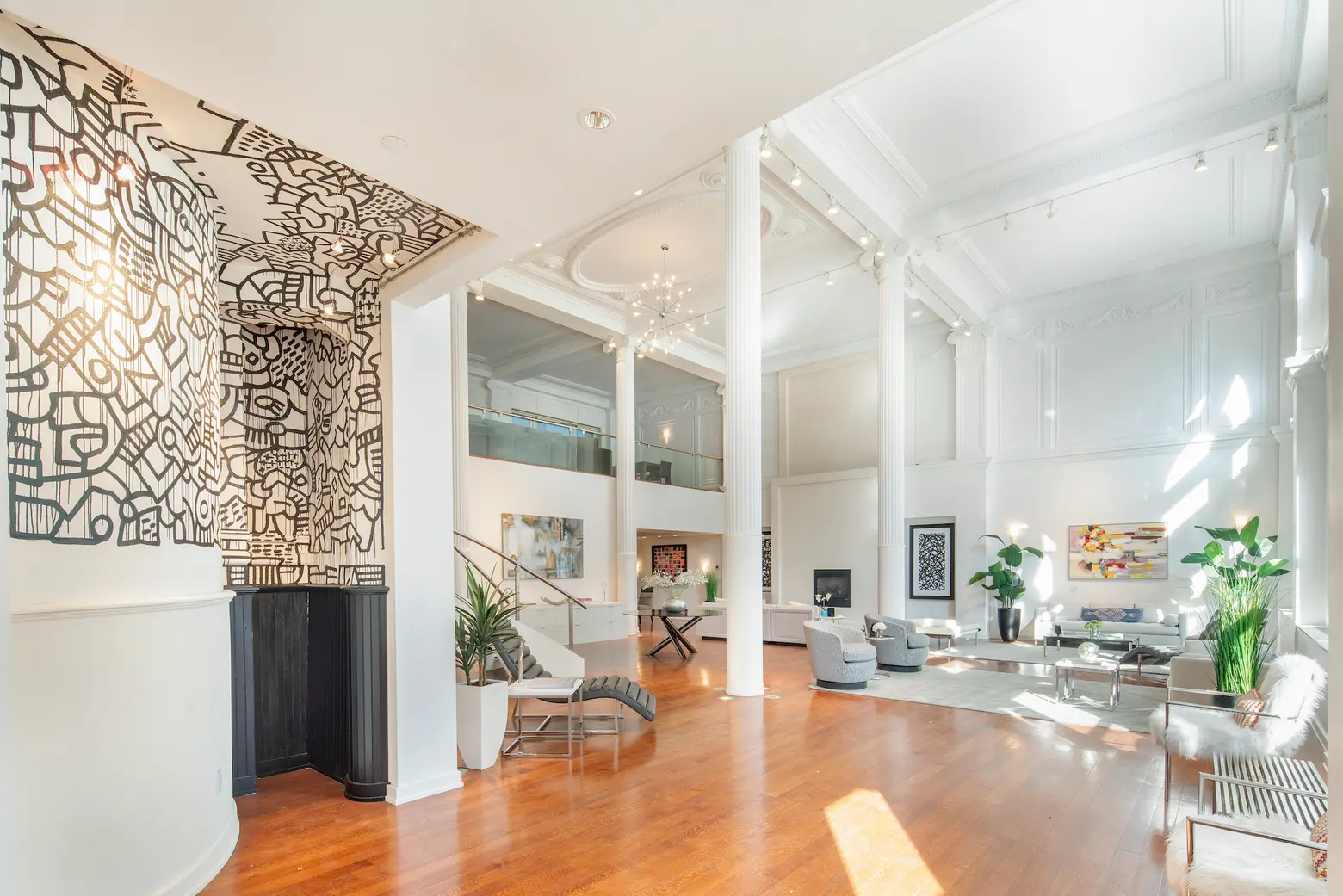
Listing photos courtesy of Brown Harris Stevens
Back in 1978, this space at Tribeca‘s American Thread Building at 260 West Broadway was a student gallery for the School of Visual Arts, according to Art Nerd New York. At the time, a 20-year-old Keith Haring had just started attending SVA and created a large mural here for an exhibit. Years later, when the triplex loft was being converted to residential use, the mural was unearthed, and it still remains in the apartment today. The massive, 8,000-square-foot home is now back on the market, asking $7,995,000.
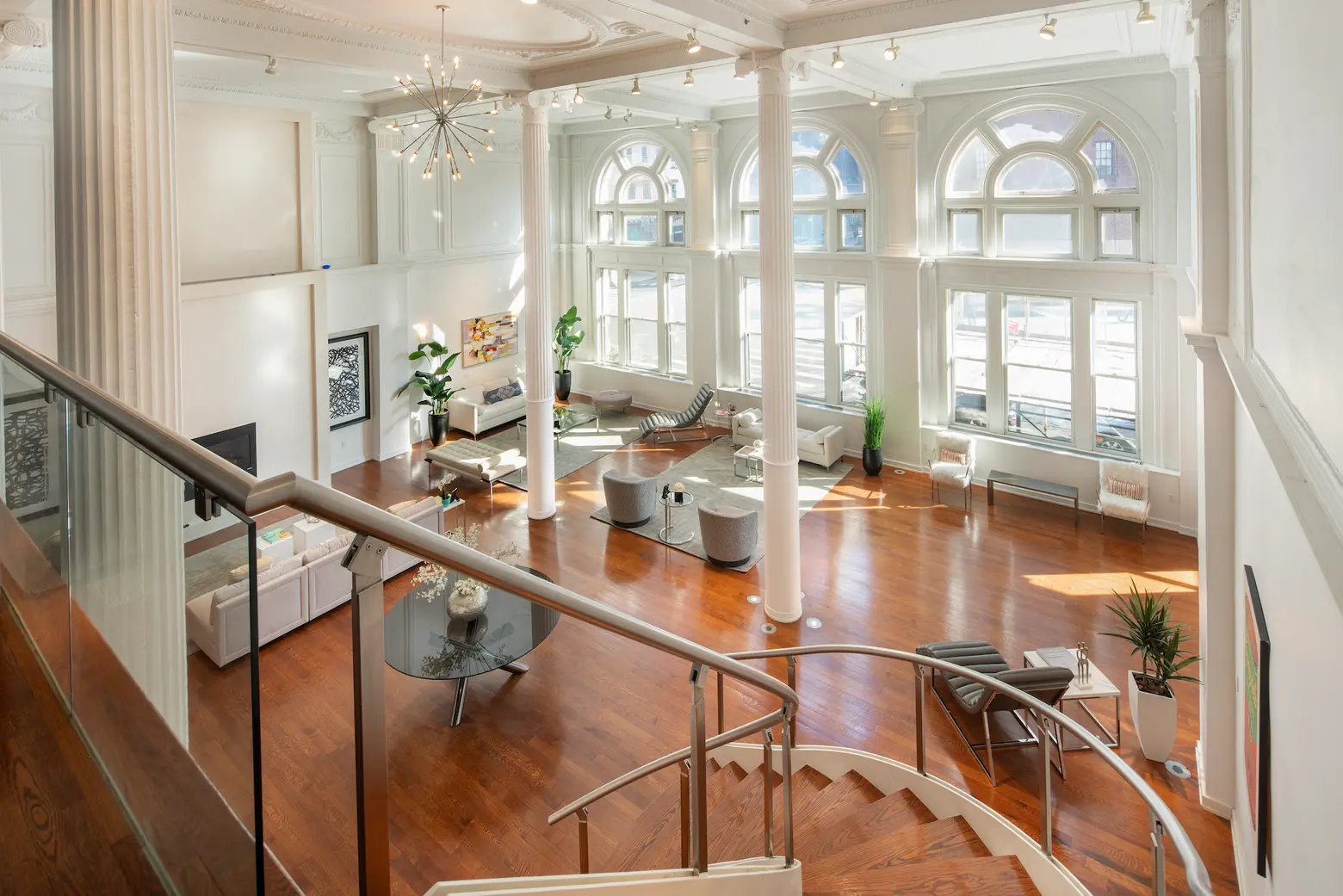
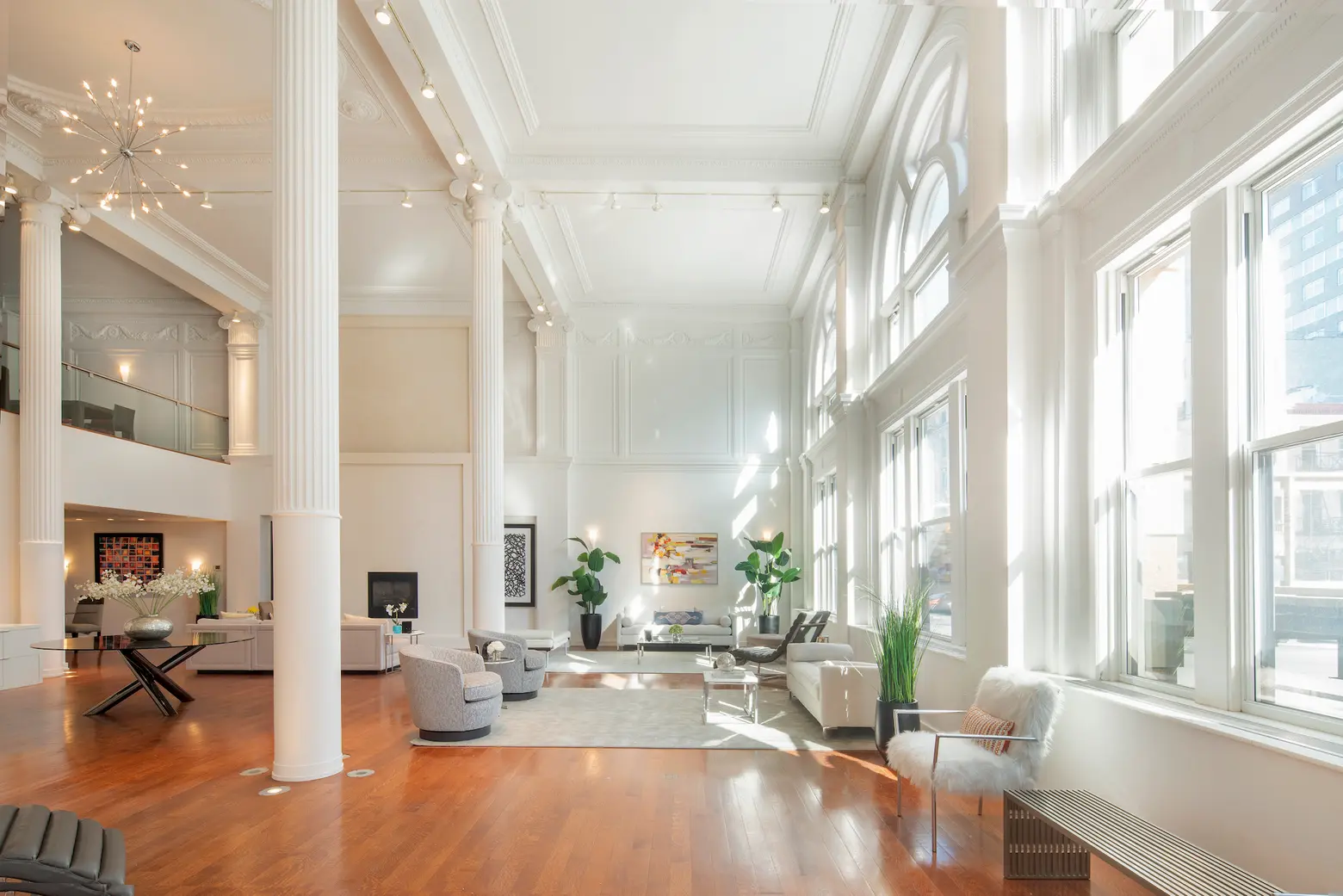
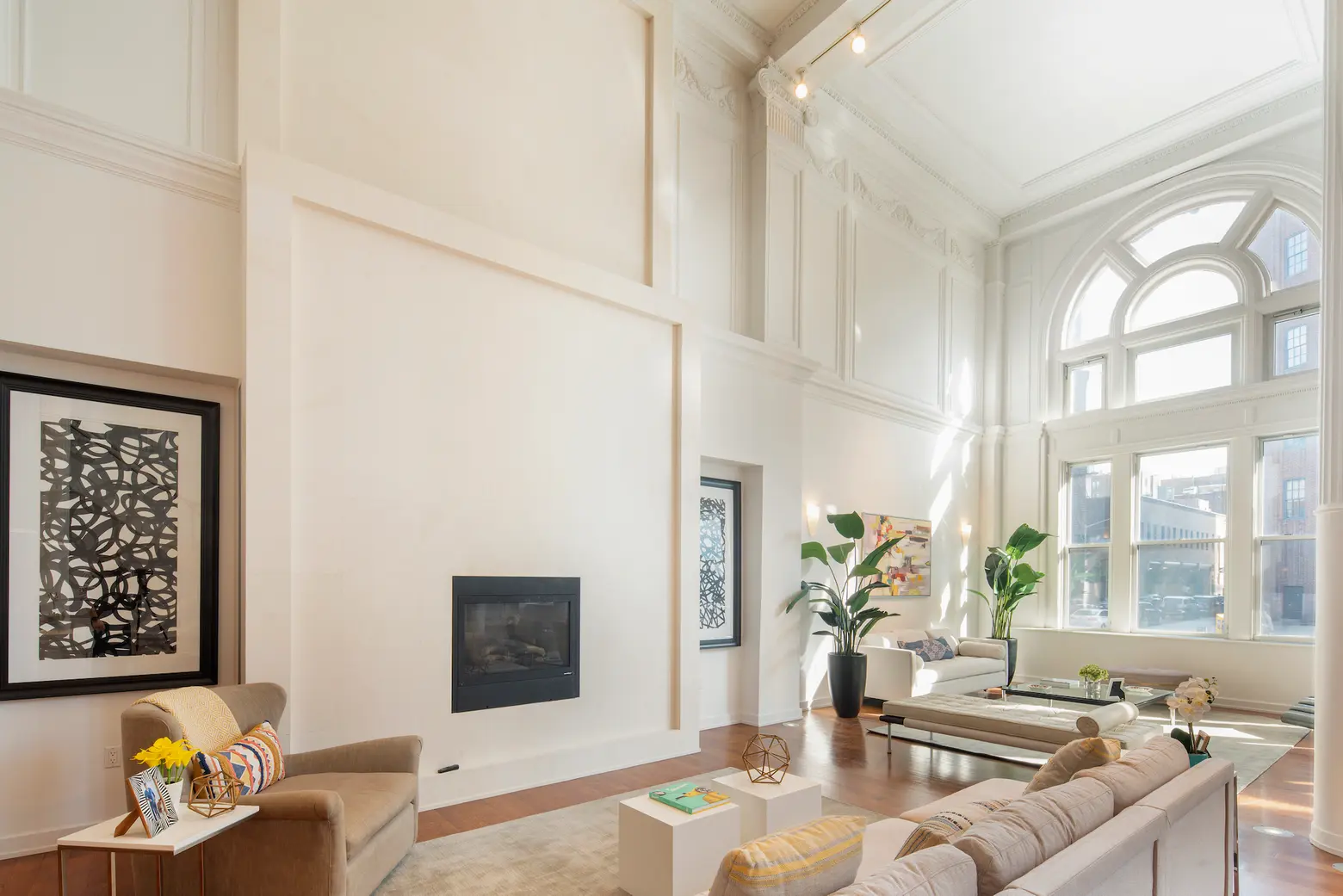
Famous artist connection aside, this home is truly one of the most spectacular we’ve ever seen. The 45-foot by 45-foot great room has soaring 26-foot ceilings and a wall of monumental 24-foot arched windows. There’s also a cool, contemporary working fireplace.
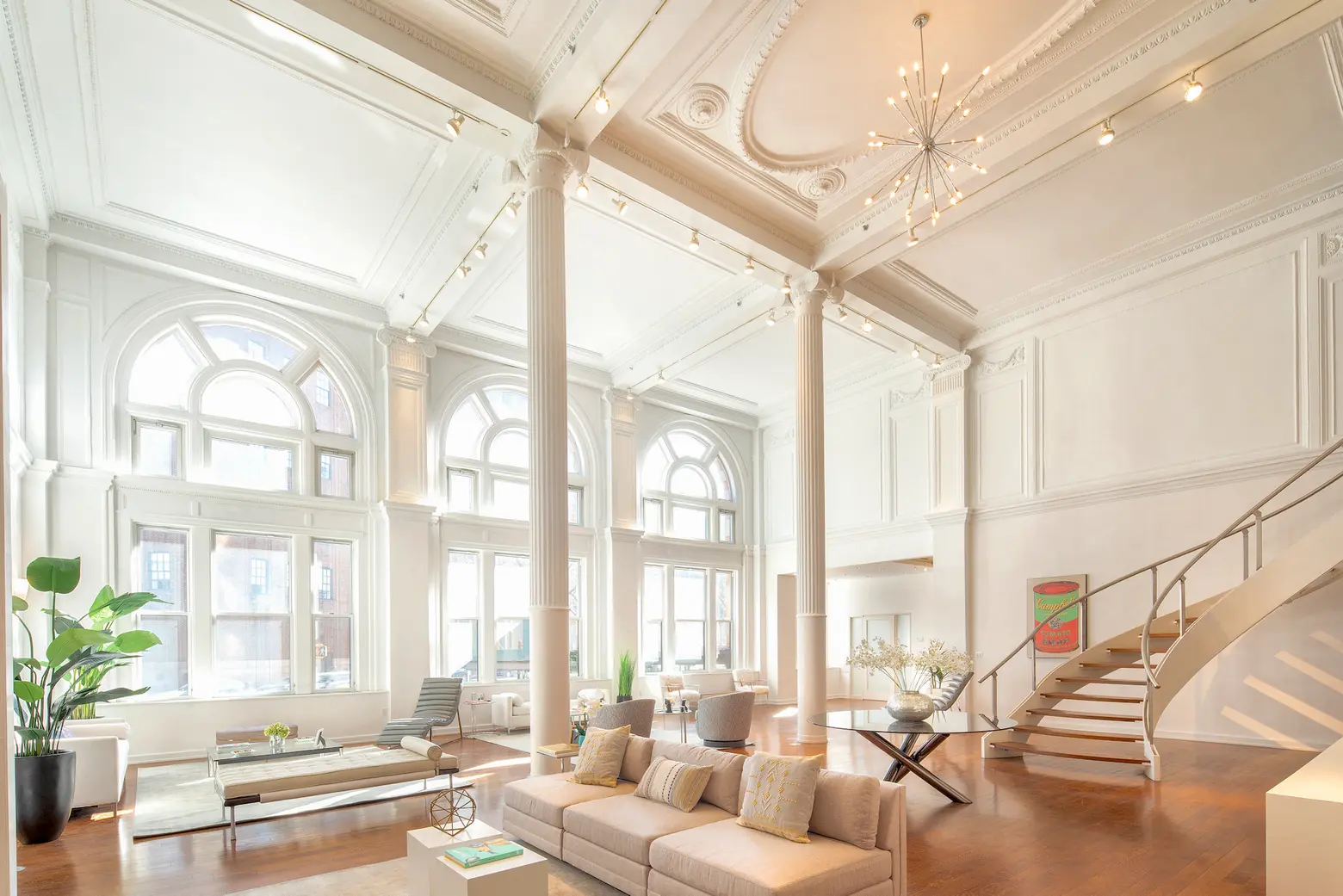
When the building was constructed in 1896, it was known as the Wool Exchange Building. As CityRealty explains, “its developers had hoped it would enable New York to overtake Boston as the center of the nation’s wool trade. Their subsequent failure allowed the American Thread Company to move into the site, which was converted into loft-style apartments in 1980 and retains the company’s name.” So many of these early loft details remain, including cast-iron columns, ornate moldings, and coffered ceilings.
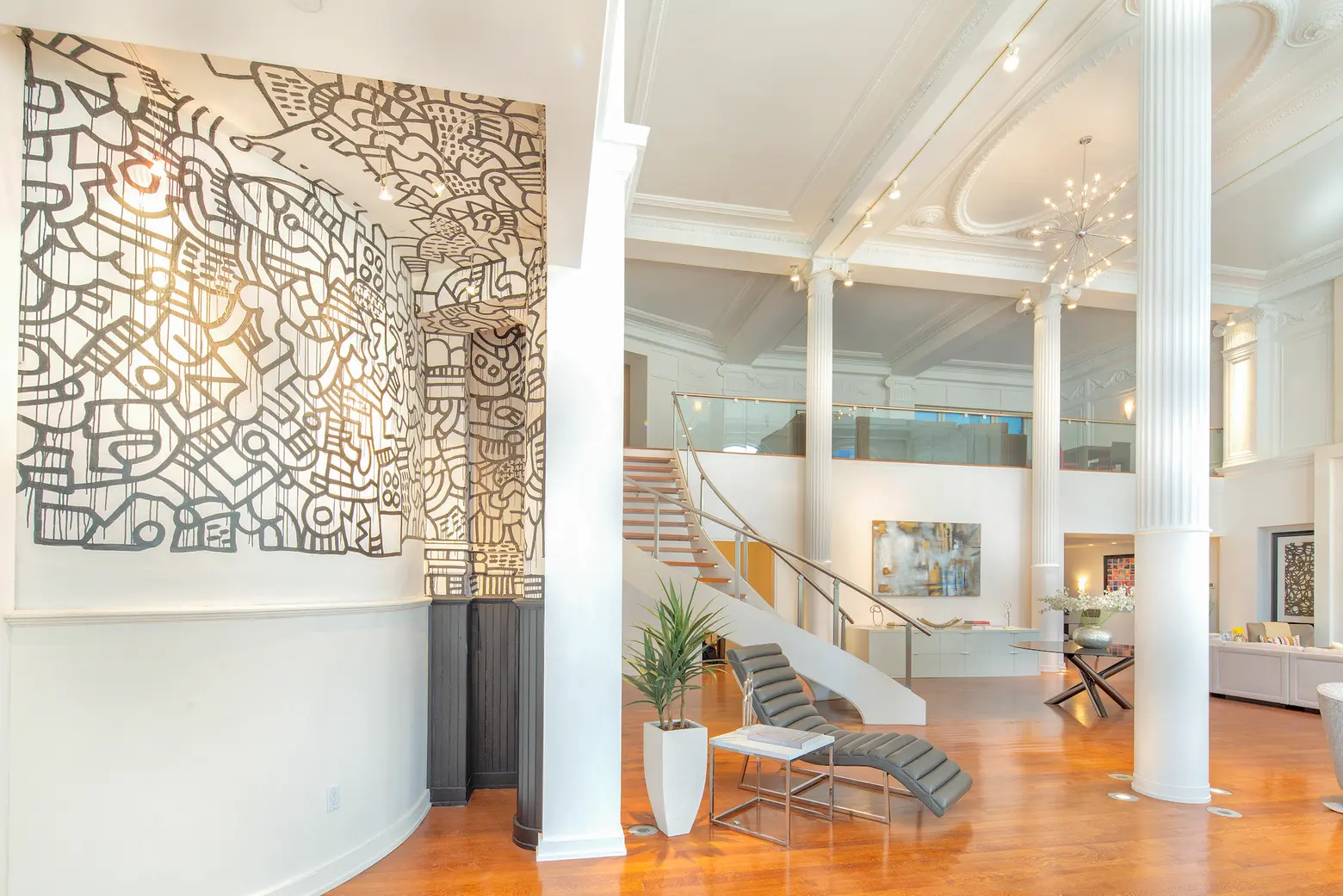
The mural is located near the elevator entrance, a focal point of the open living space. According to Art Nerd, it is made of shoe polish and alcohol. They explain: “…the realtors originally had hoped to move the mural, but since it would be reduced to rubble if disturbed, it remained…”
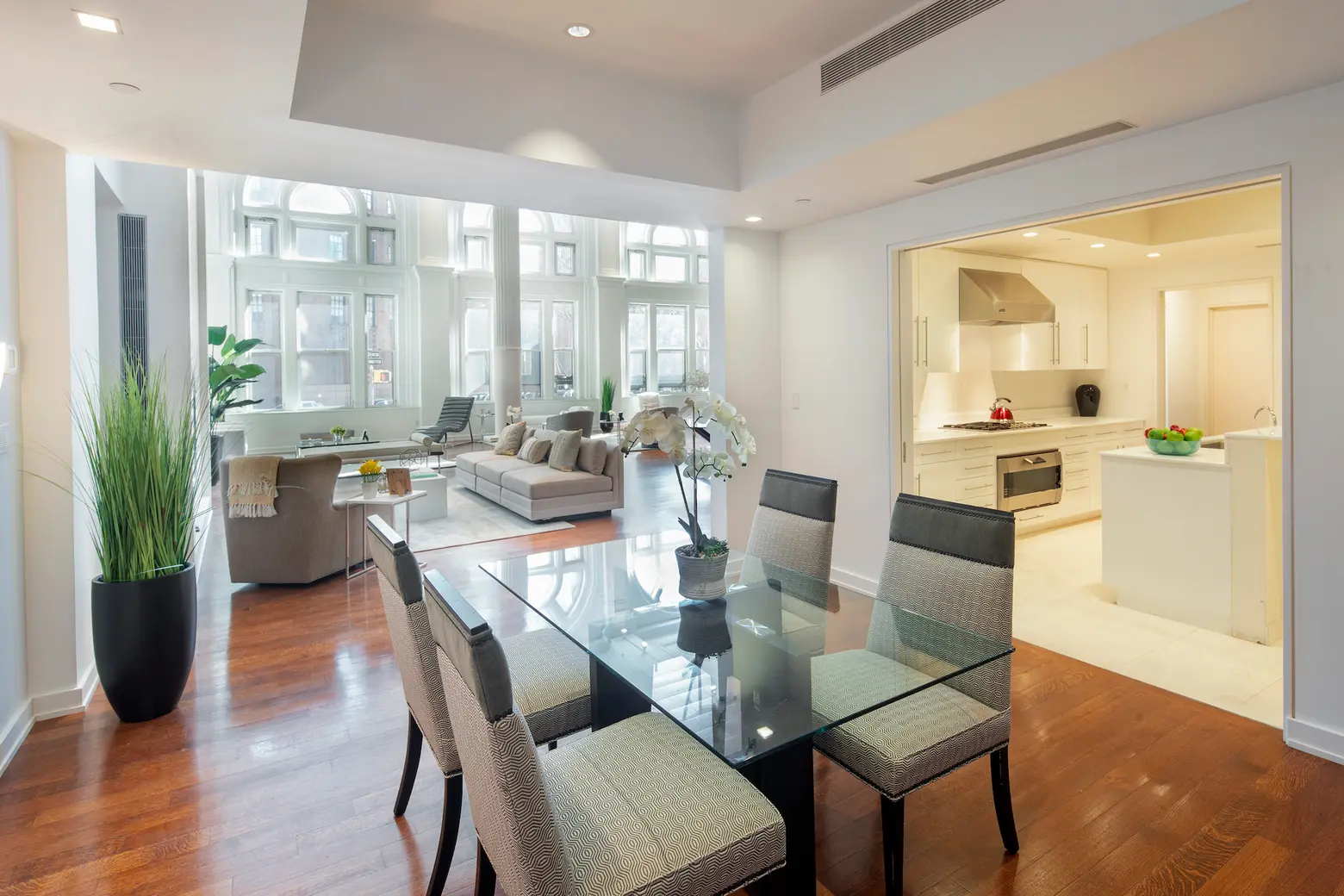
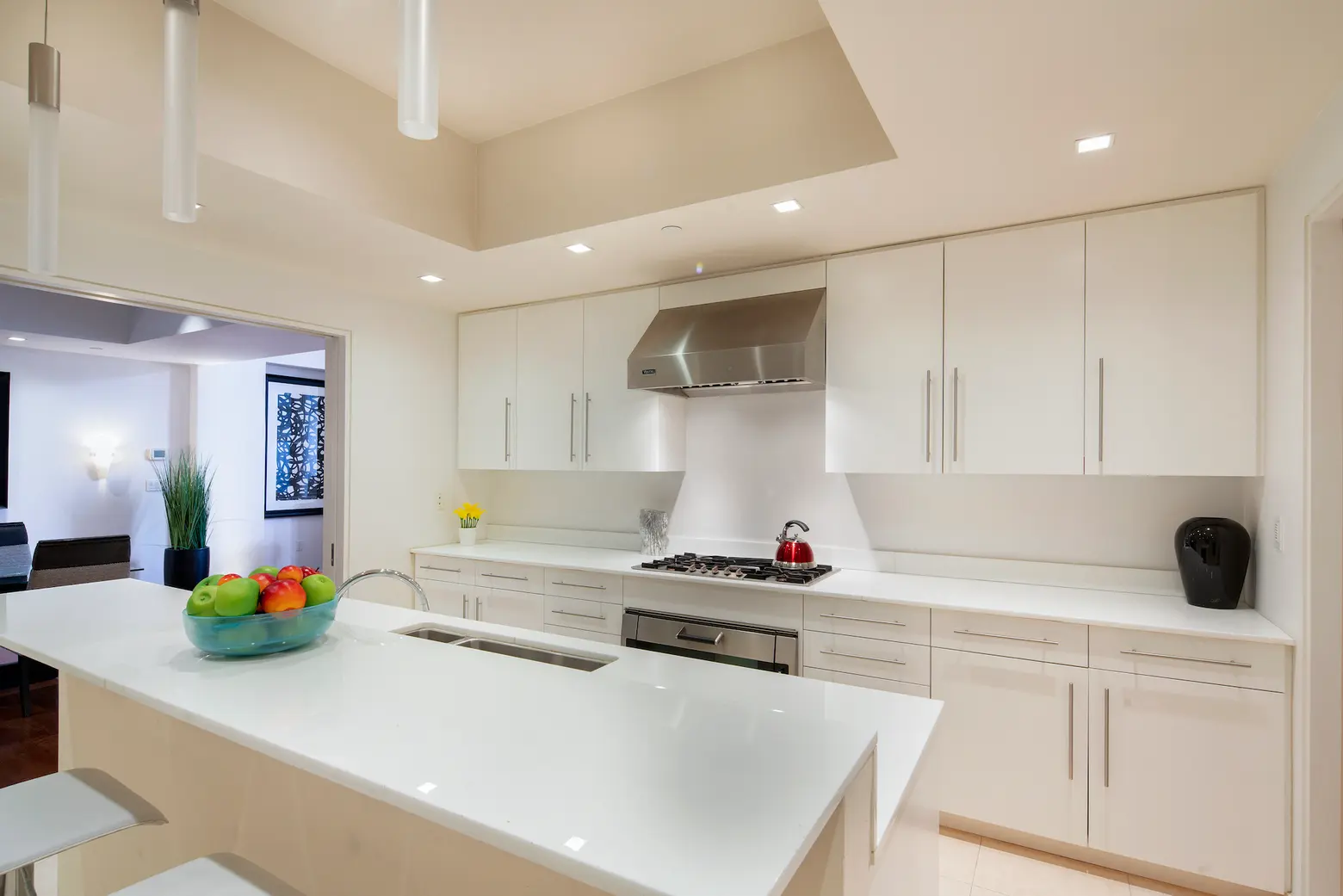
Off the living space, there’s a dining room with a Juliet balcony, an eat-in chef’s kitchen, a powder room, and lots of storage space.
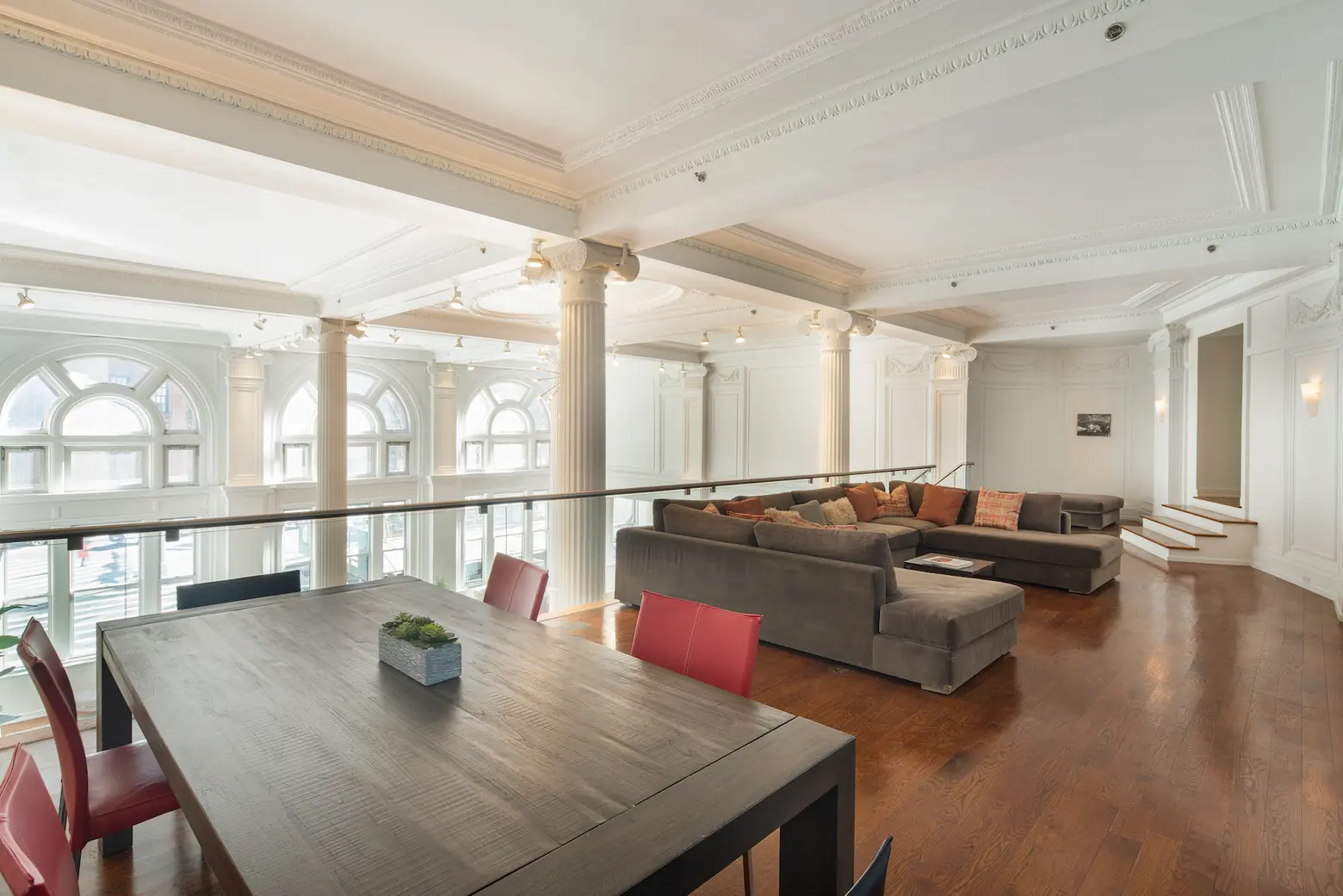
Upstairs, you’ll find an open mezzanine that overlooks the floor below. It’s currently configured as a secondary living/dining space.
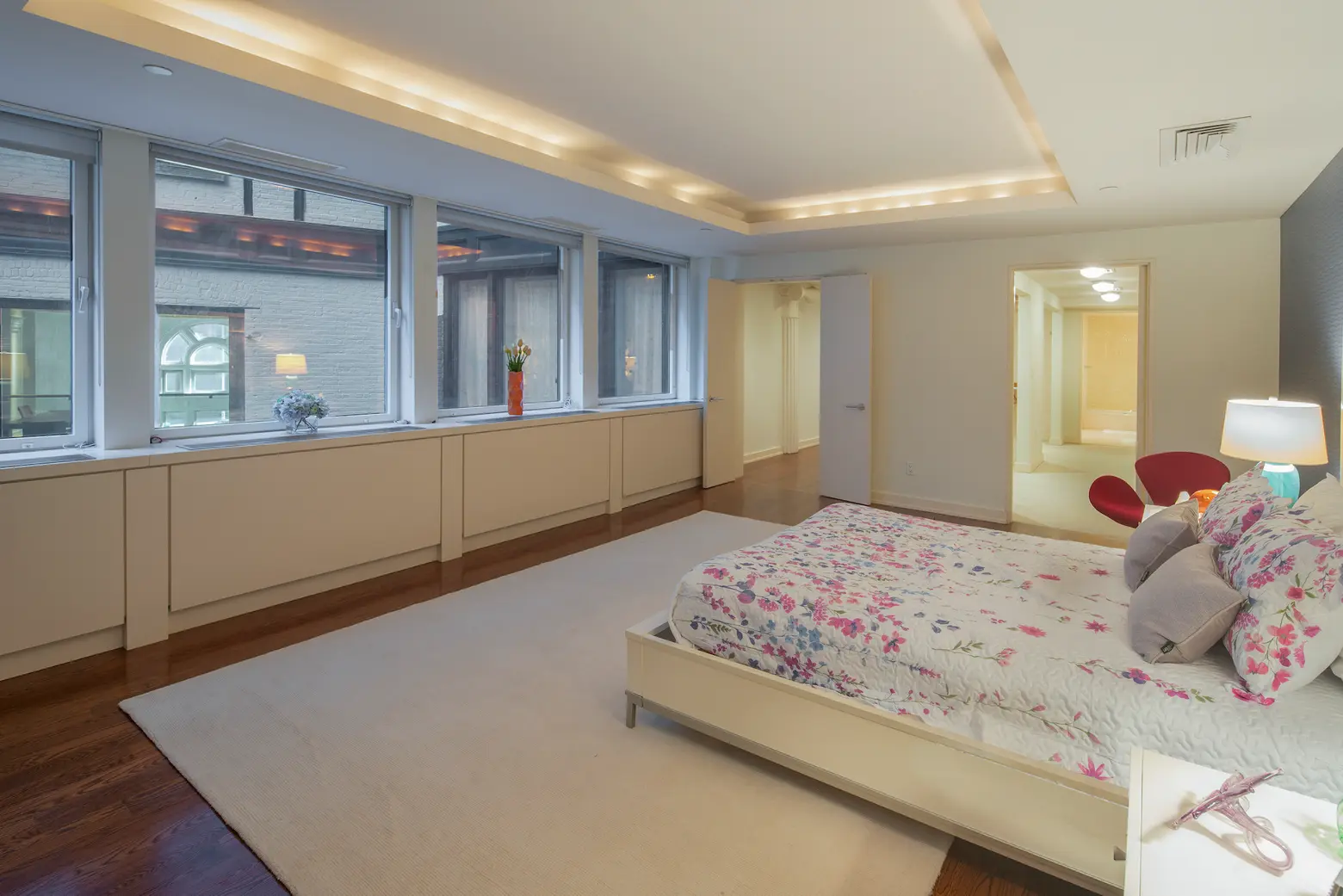

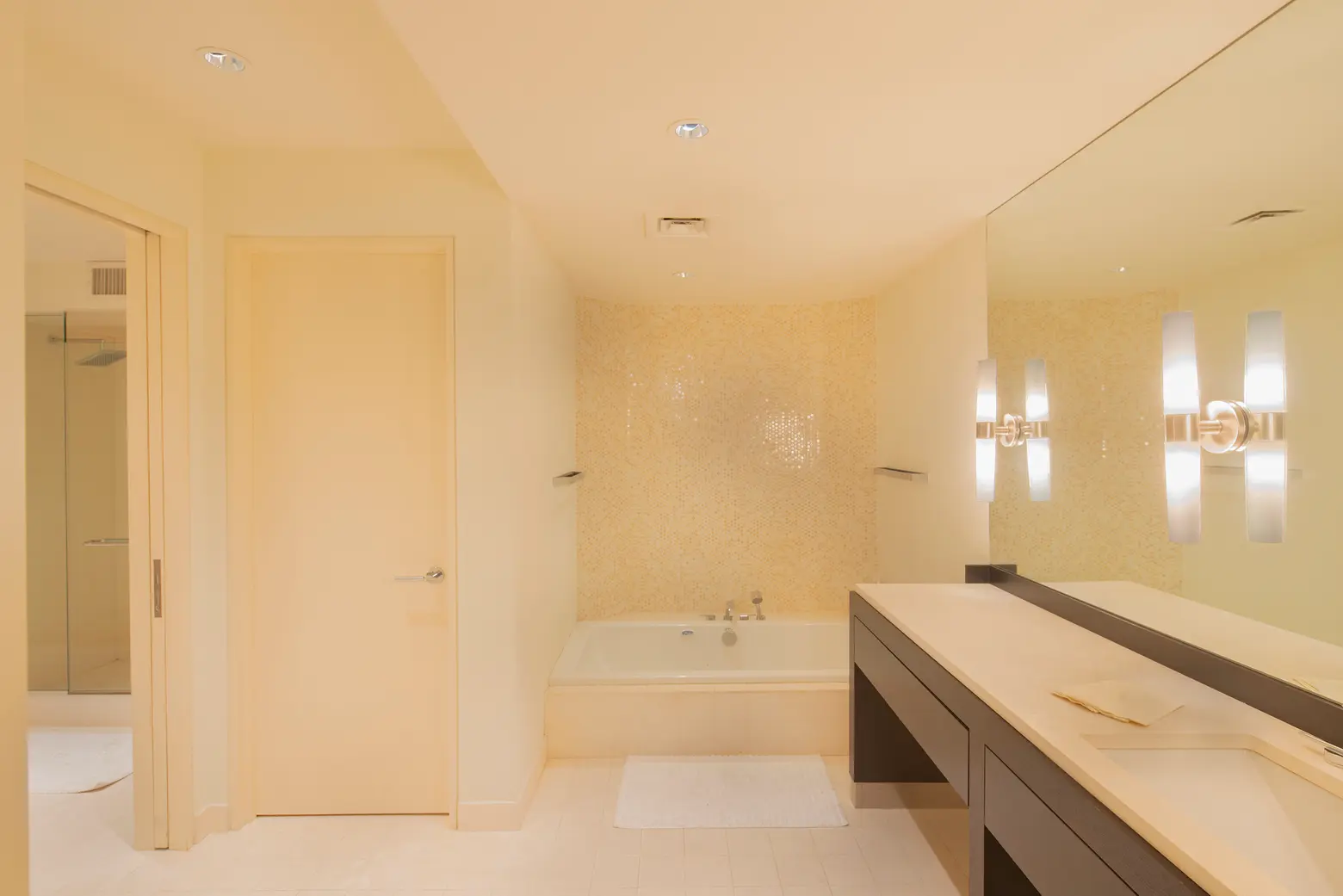
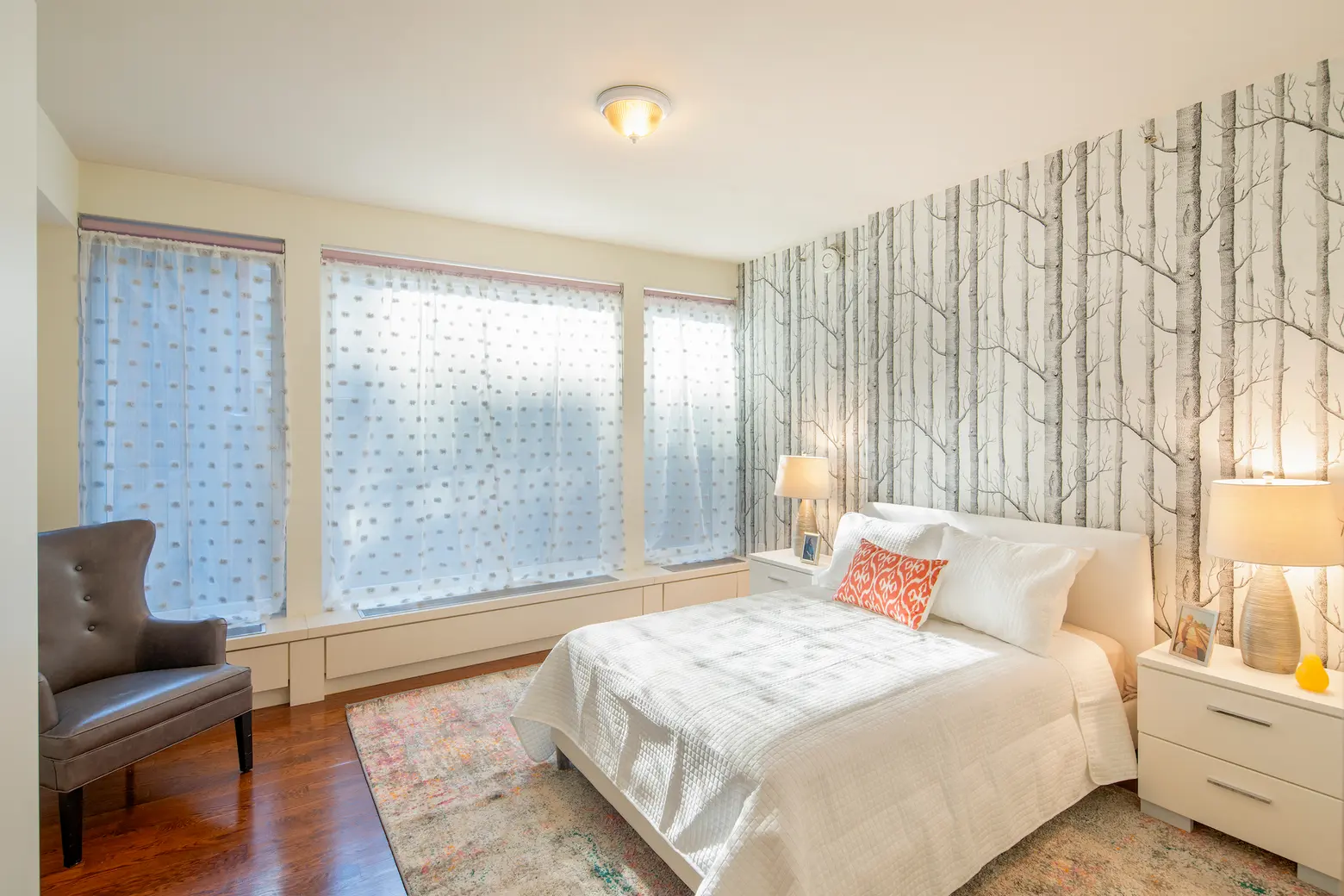
Off the mezzanine are the two bedrooms. The primary bedroom suite has an enormous dressing room that connects to an en-suite bathroom, as well as a wet bar. There’s another full bathroom in the hall.
Though not pictured, there’s also an entire lower level that contains a media room, game room, gym/office with half bath, a full laundry room, climate-controlled wine cellar, guest room with a half bath, and more storage. This level has separate entrance, making it a rare maisonette.
Building amenities include a 24-hour doorman, gym, and a private roof deck.
The listing price is a steal compared to the apartment’s price history. It had sold in 2014 for $10 million and was listed two years later for $14 million. After a series of price chops, it last sold in 2018 for $8,956,000.
[Listing details: 260 West Broadway, #1/2C at CityRealty]
[At Brown Harris Stevens by Lisa K. Lippman and Gerard “Scott” Moore]
RELATED:
- The restoration of Keith Haring’s ‘Crack is Wack’ mural is now complete
- Lovely Tribeca loft of the late Toni Morrison lists for $4.75M
- $17.5M Tribeca penthouse has a 1,000-bottle wine room and a terrace bigger than most apartments
Listing photos courtesy of Brown Harris Stevens
