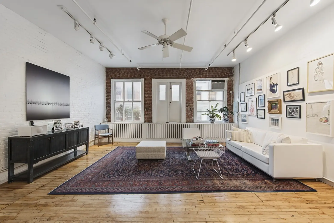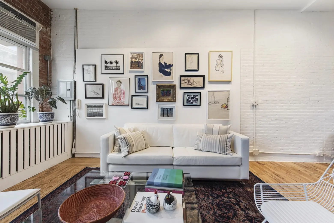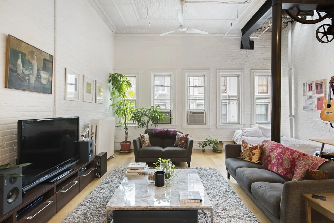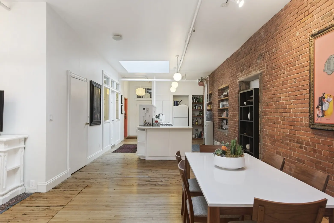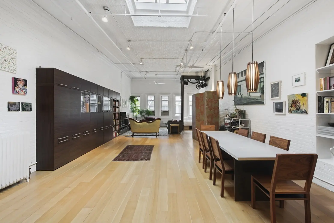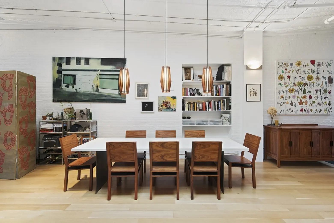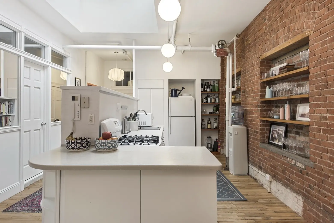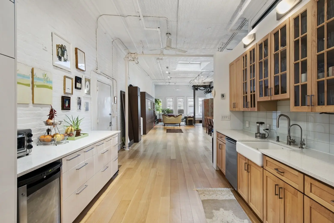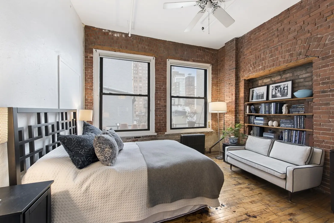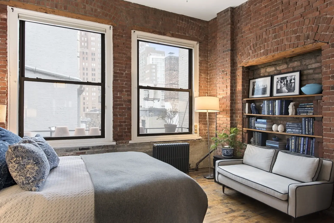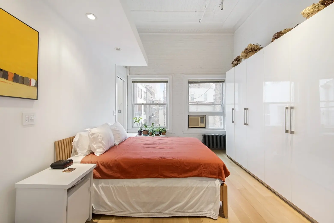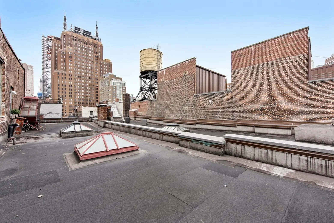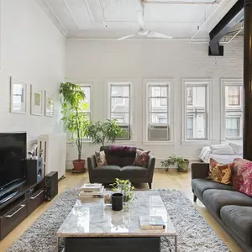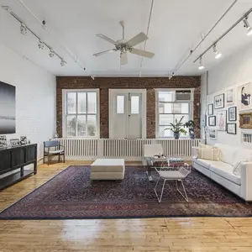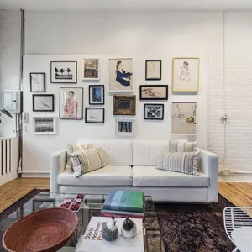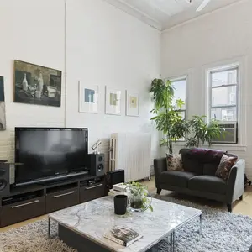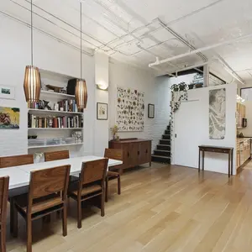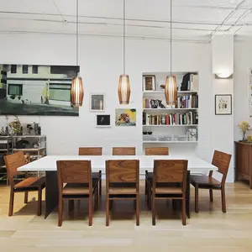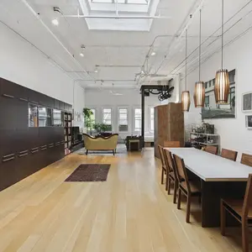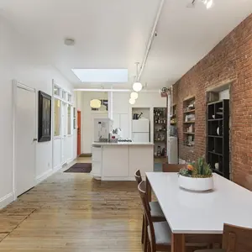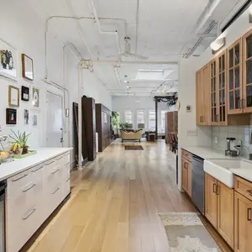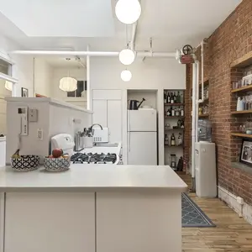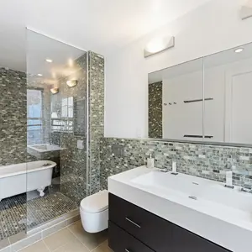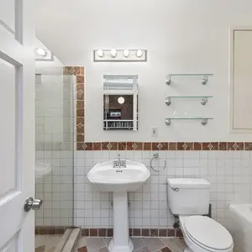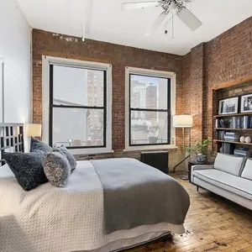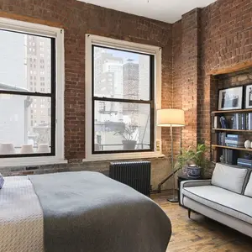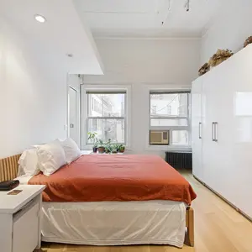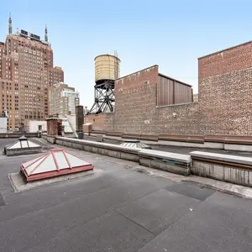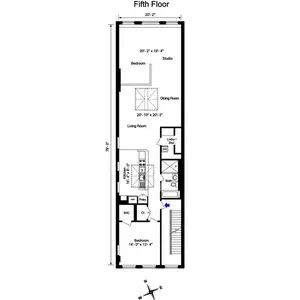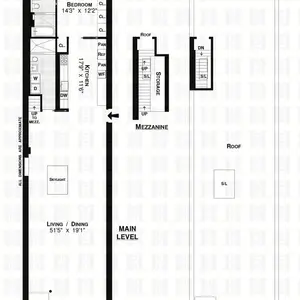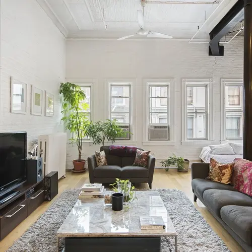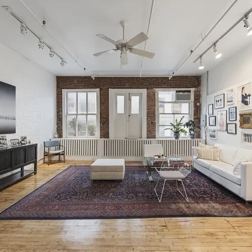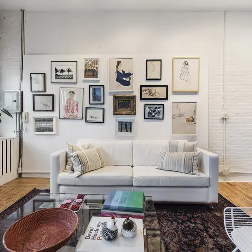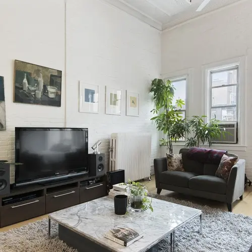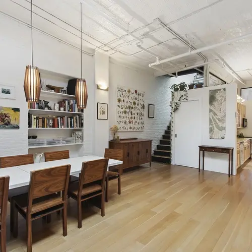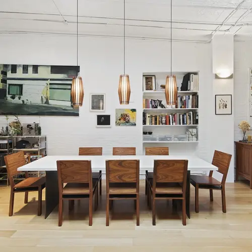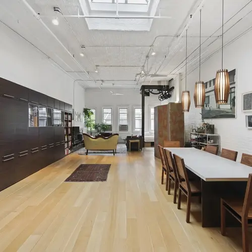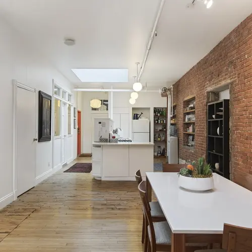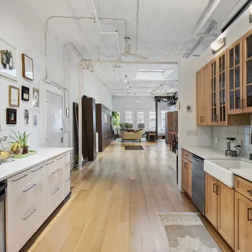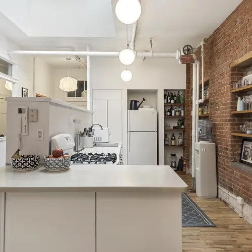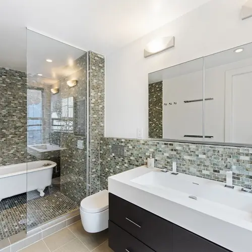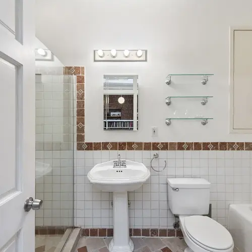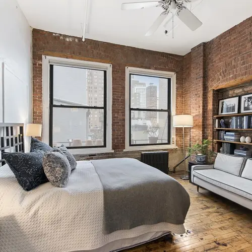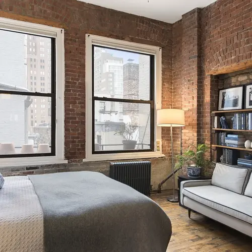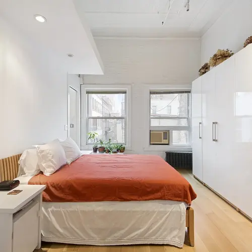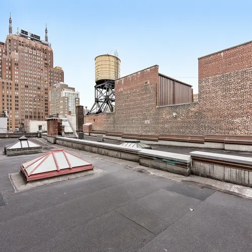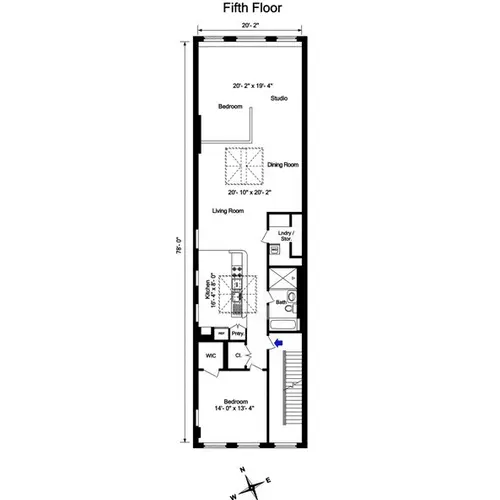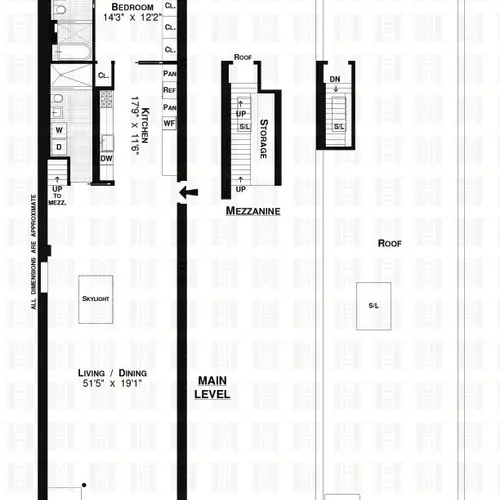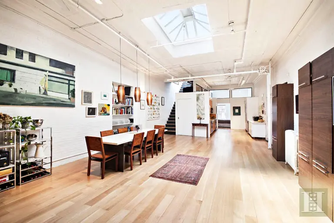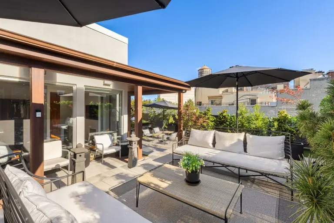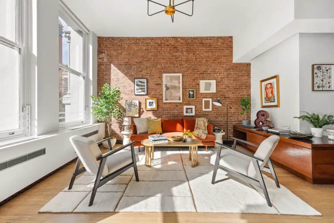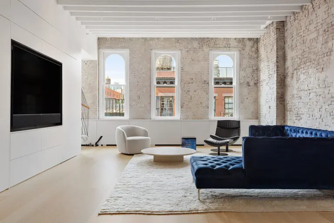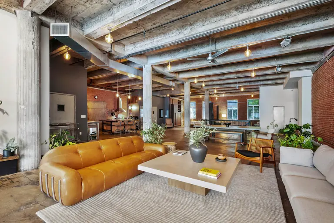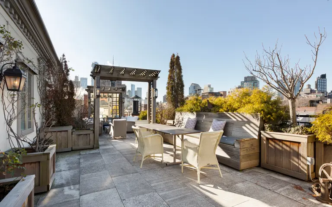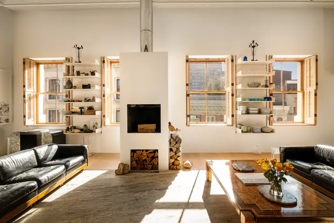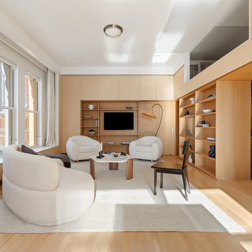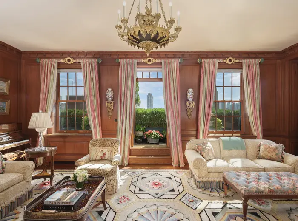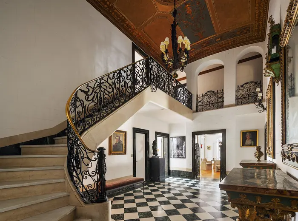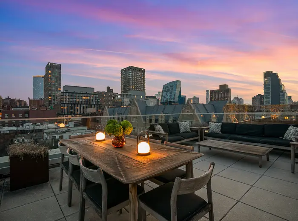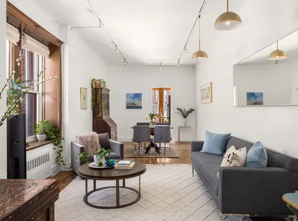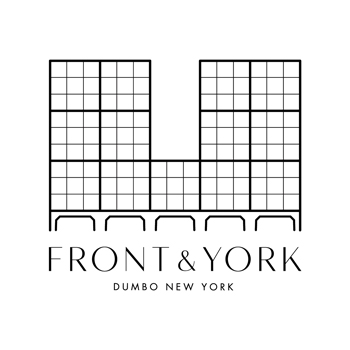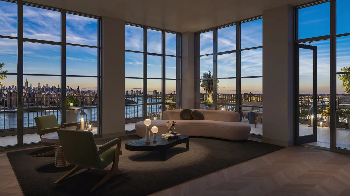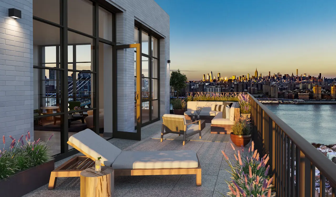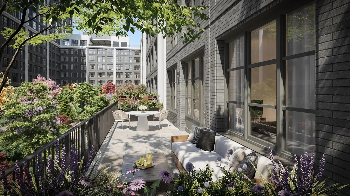For $5.5M, Combine Two Top-Floor Apartments Into One Soho Mega Loft
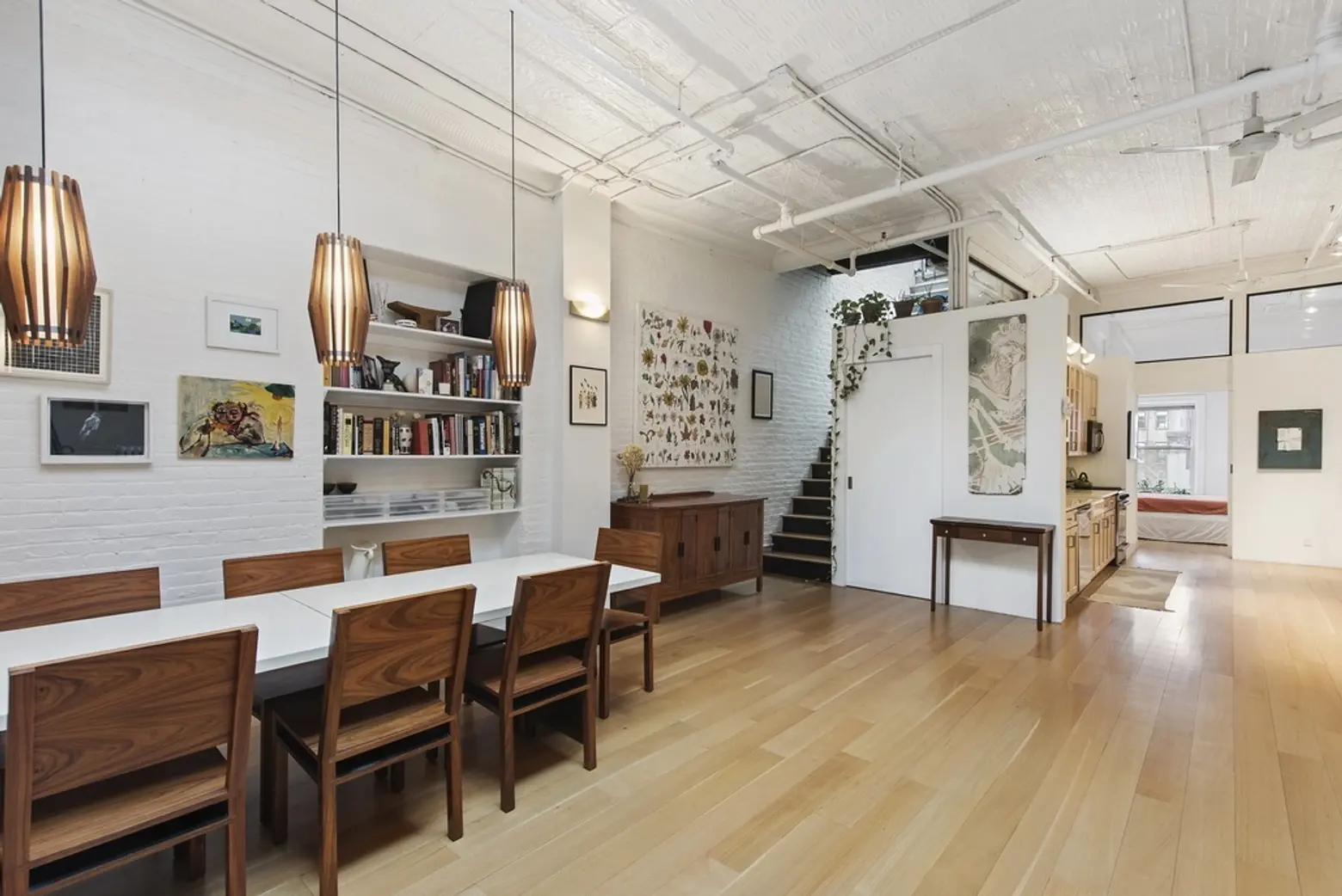
Here’s a proposal only for true loft lovers: two fifth-floor apartments are on the market at 81 Grand Street, a former warehouse in Soho, and they come in a package in which you can combine them for a massive, single loft. If combined, it’ll leave you with 45 feet of frontage facing Grand Street, a total of 14 windows and four skylights, 3,300 interior square feet and 600 exterior square feet. And you’d be working with great bones; while most downtown lofts have some cool historic details left from when the building was a warehouse, this one boasts detailed brickwork, as well as remnants of the building’s old wheels and shoots system, typically used for transporting things. We’re jealous of the architect who will get the job of creating a full-floor penthouse here.
Here’s a look at the other living room, which has arched brickwork surrounding the big windows. Throughout both spaces, ceiling heights range from 10 to 14 feet.
In each of the apartments, the current owners have created seating nooks to make the lofts feel a little cozier. Imagine how many seating nooks you’ll have room for if both the spaces are combined?
Both have long, open floorplans with a combined dining room and living area topped by a skylight. In one of the lofts, shelving has been incorporated into the brickwork quite beautifully.
A look at each kitchen, one of which has a 40-bottle wine refrigerator. Our guess is that if you’re spending $5.5 million to build a penthouse, you’ll rip these both out to create a single, fancy kitchen.
One of the master bedrooms has more of the brick detailing on display. So much better than just a regular, exposed brick wall.
It seems like every room of each apartment has a minimum of two huge windows. All the bedrooms are located on the main floor, with stairs leading to the roof deck.
The large outdoor space, which covers about 600 square feet, looks pretty raw — it’s going to need a renovation too. If you’re going to re-configure the interior to create a mega loft, you may as well go all out on the roof deck too!
[Listing: 81 Grand Street, PH by Ryan Serhant and Amy Herman for Nest Seekers International]
RELATED:
- Be a Soho Insider in This Landmarked Prince Street Loft
- Full-Floor Loft With an Actual Artist’s Studio Asks $3M in Soho
- Facebook Co-Founder Gets $8.5M for Massive and Masculine Soho Loft
Photos courtesy of Nest Seekers
