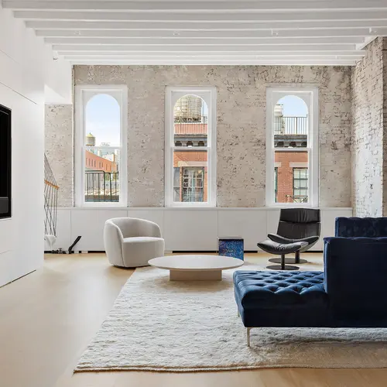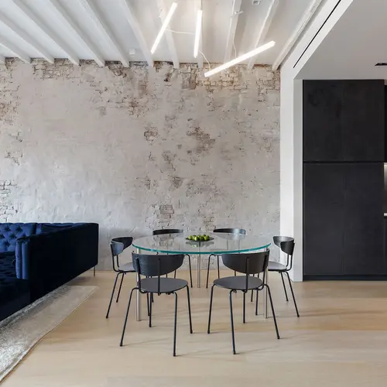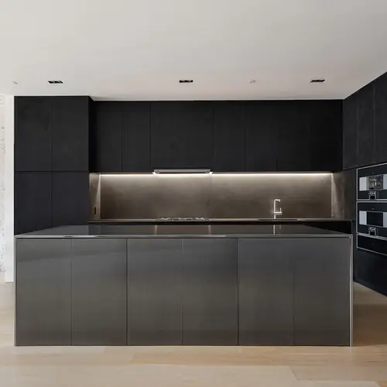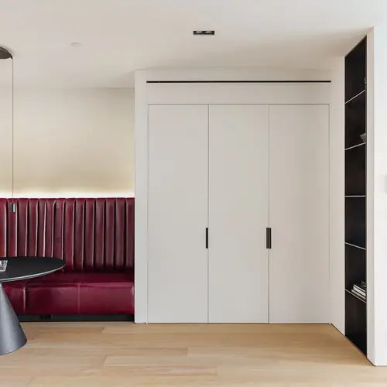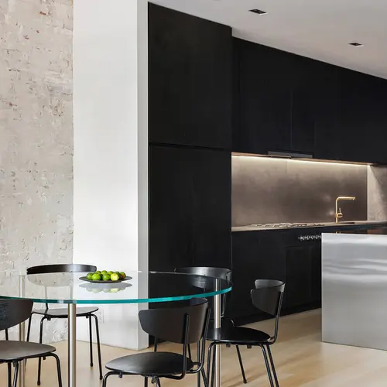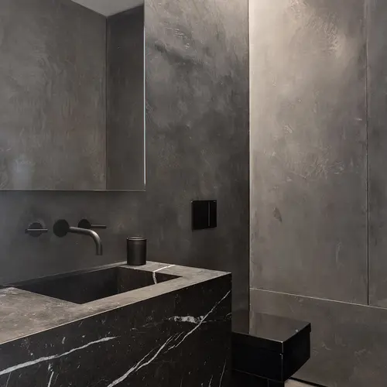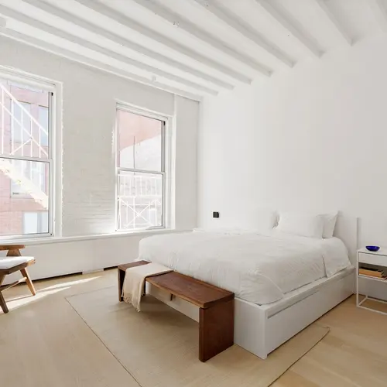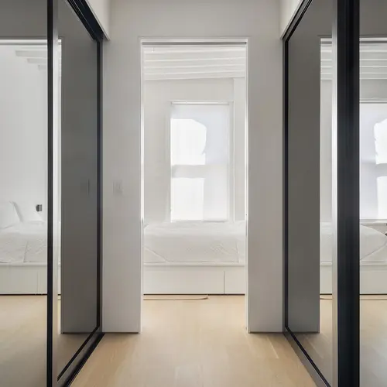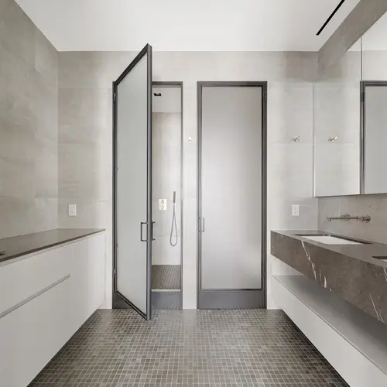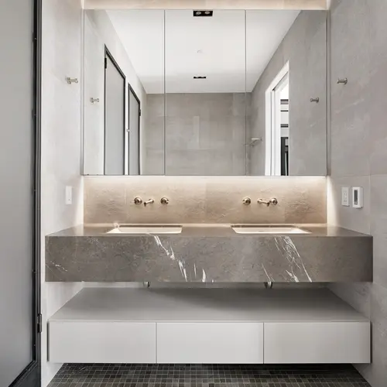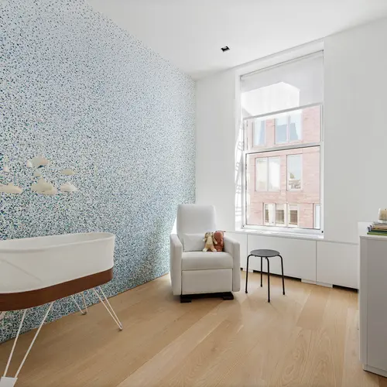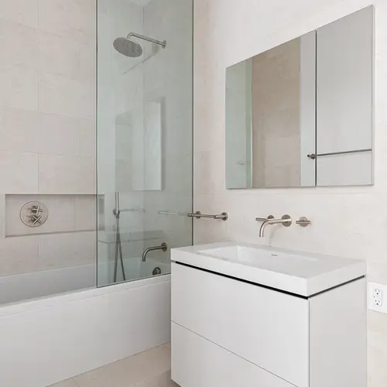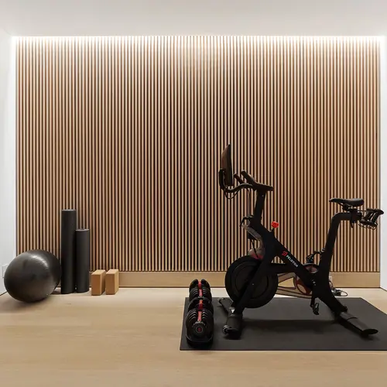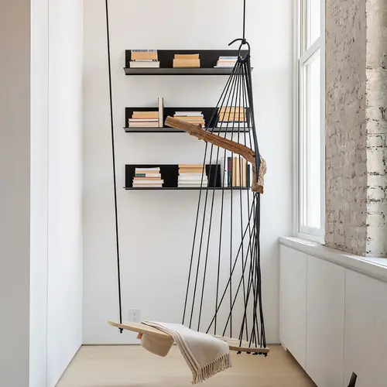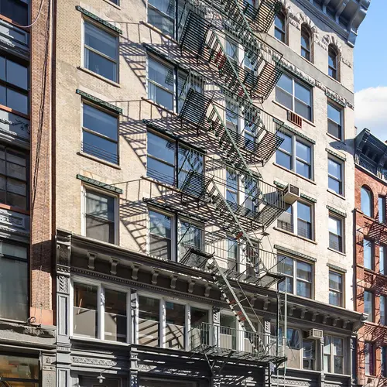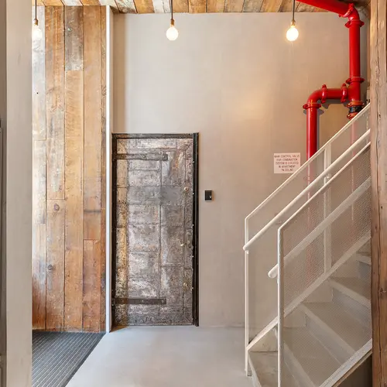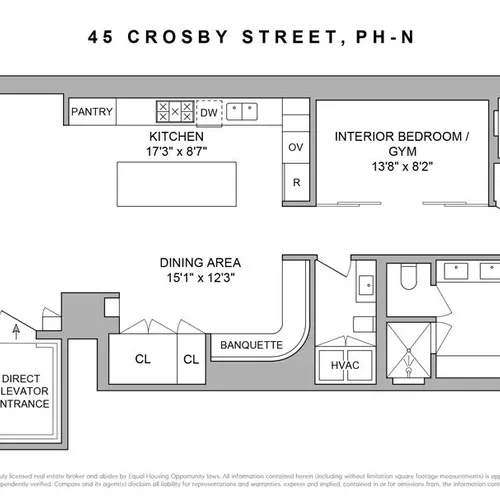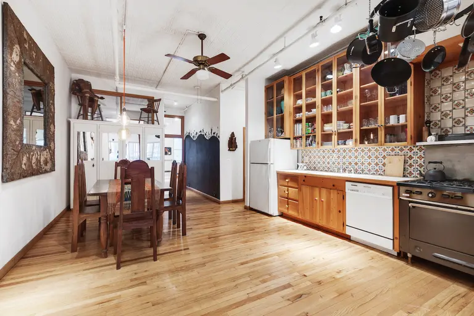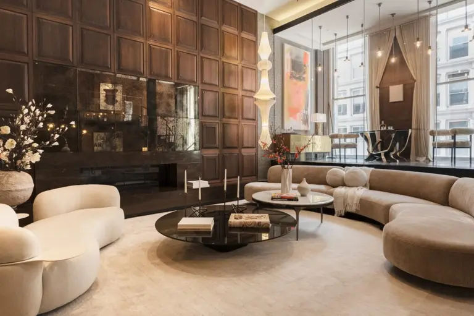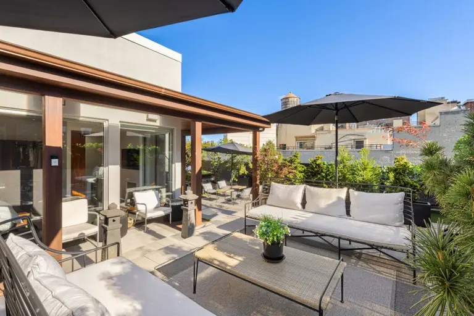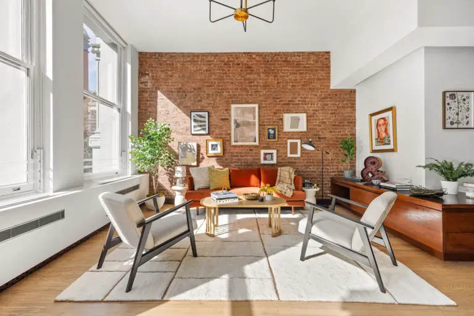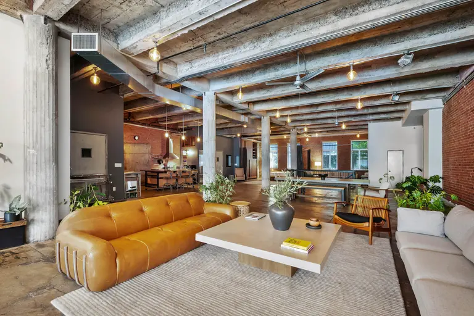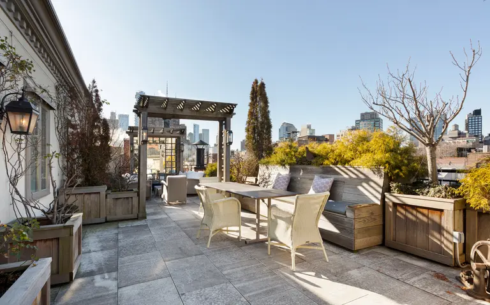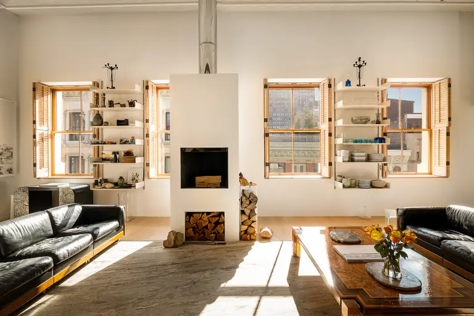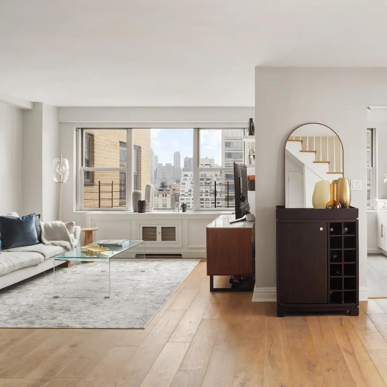This $5.25M Soho co-op combines loft living with penthouse luxury
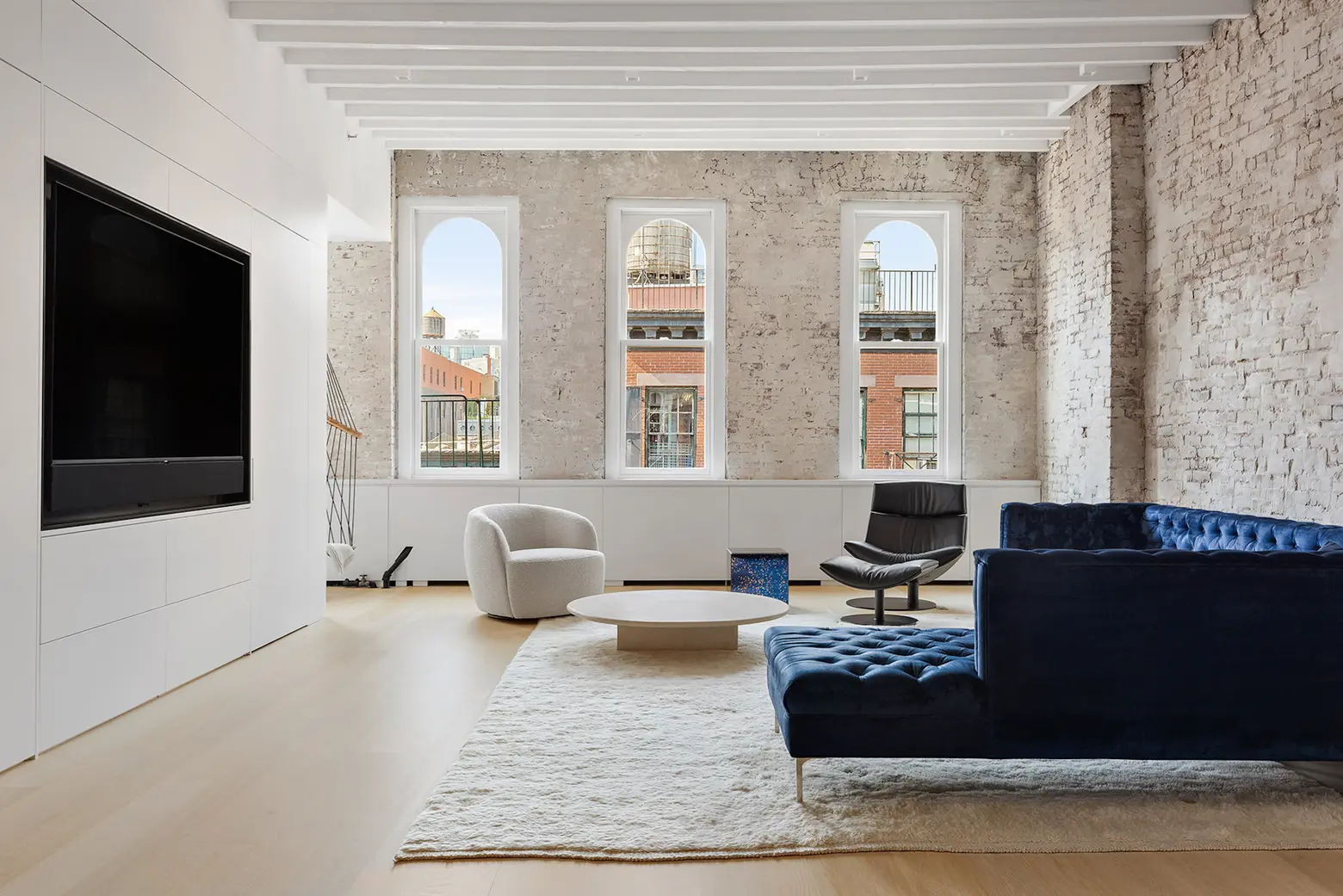
Photo credit: Shannon Dupree
Perched atop a classic 1920s Soho building, this six-room co-op at 45 Crosby Street retains the treasured ingredients of loft living, brought into the 21st century with a pristine top-of-the-line renovation helmed by contemporary design practice RAAD Studio. Asking $5,250,000, the turnkey home features direct elevator entry, 13-foot ceilings, large, light-filled rooms, and exposed original brick and beams, highlighted by luxurious fixtures and finishes in innovative modern materials.
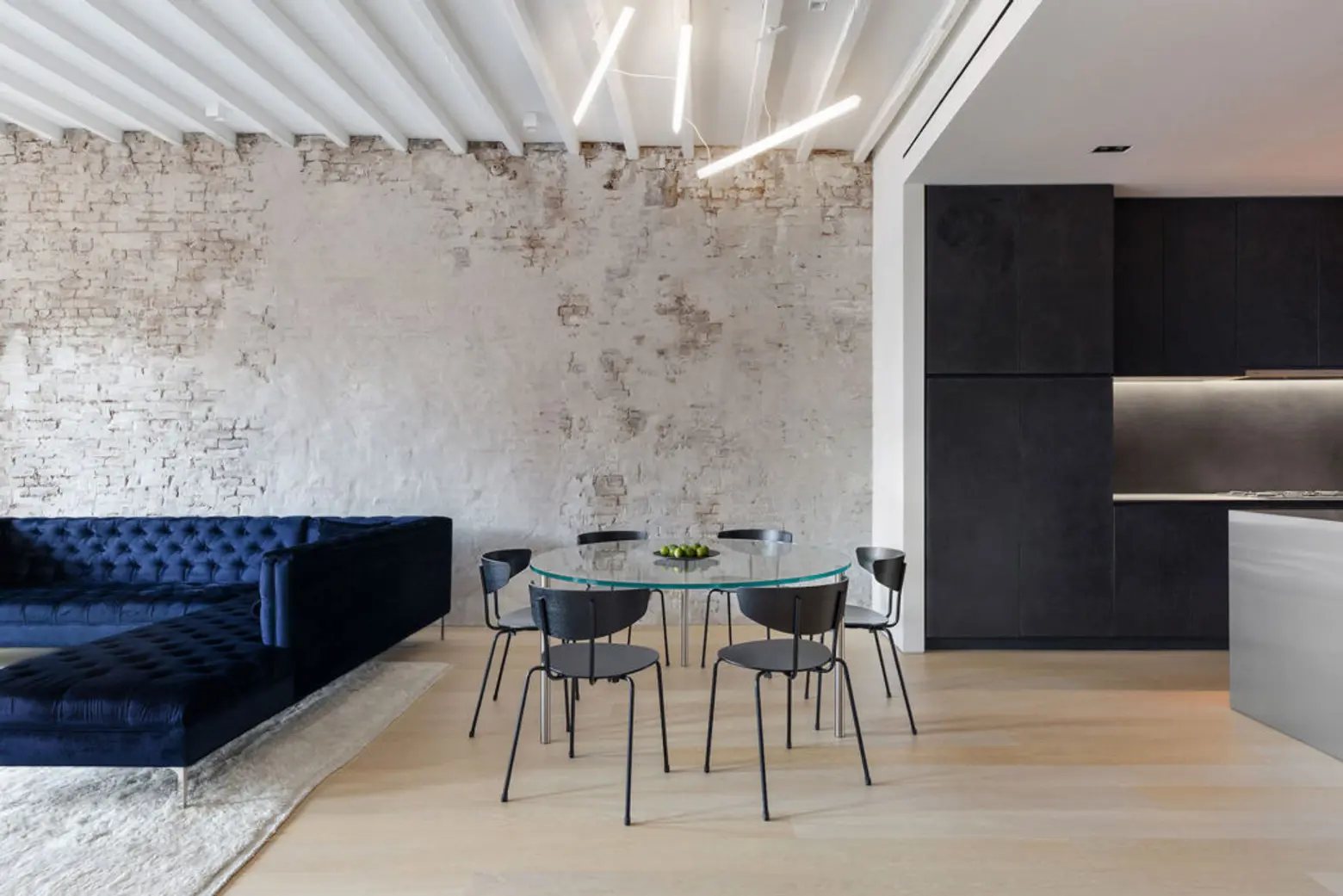
Arched windows overlook Crosby Street from a vast great room framed by European white oak flooring and exposed brick and joists. Loft living is made easy with new plumbing, HVAC, and electrical systems. Double-paned windows and complete soundproofing keep the city’s bustle at bay.
The 2,100-square-foot home has two bedrooms, 2.5 baths, and a bonus room that’s perfect for a gym, den, or third bedroom. Throughout, smart home automation includes a Sonos home entertainment system, Ecobee-controlled two-zone HVAC, and a Lutron lighting system.
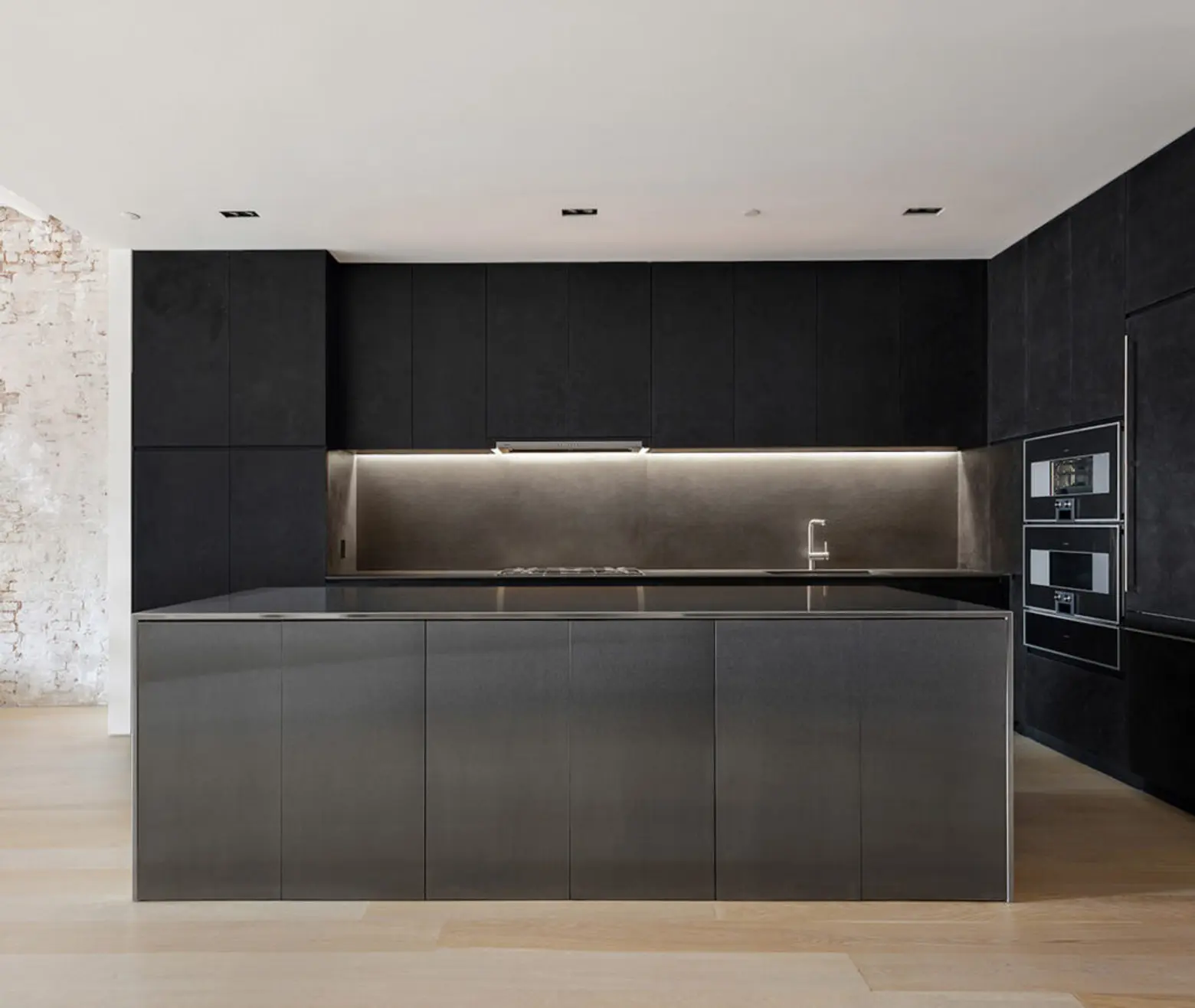
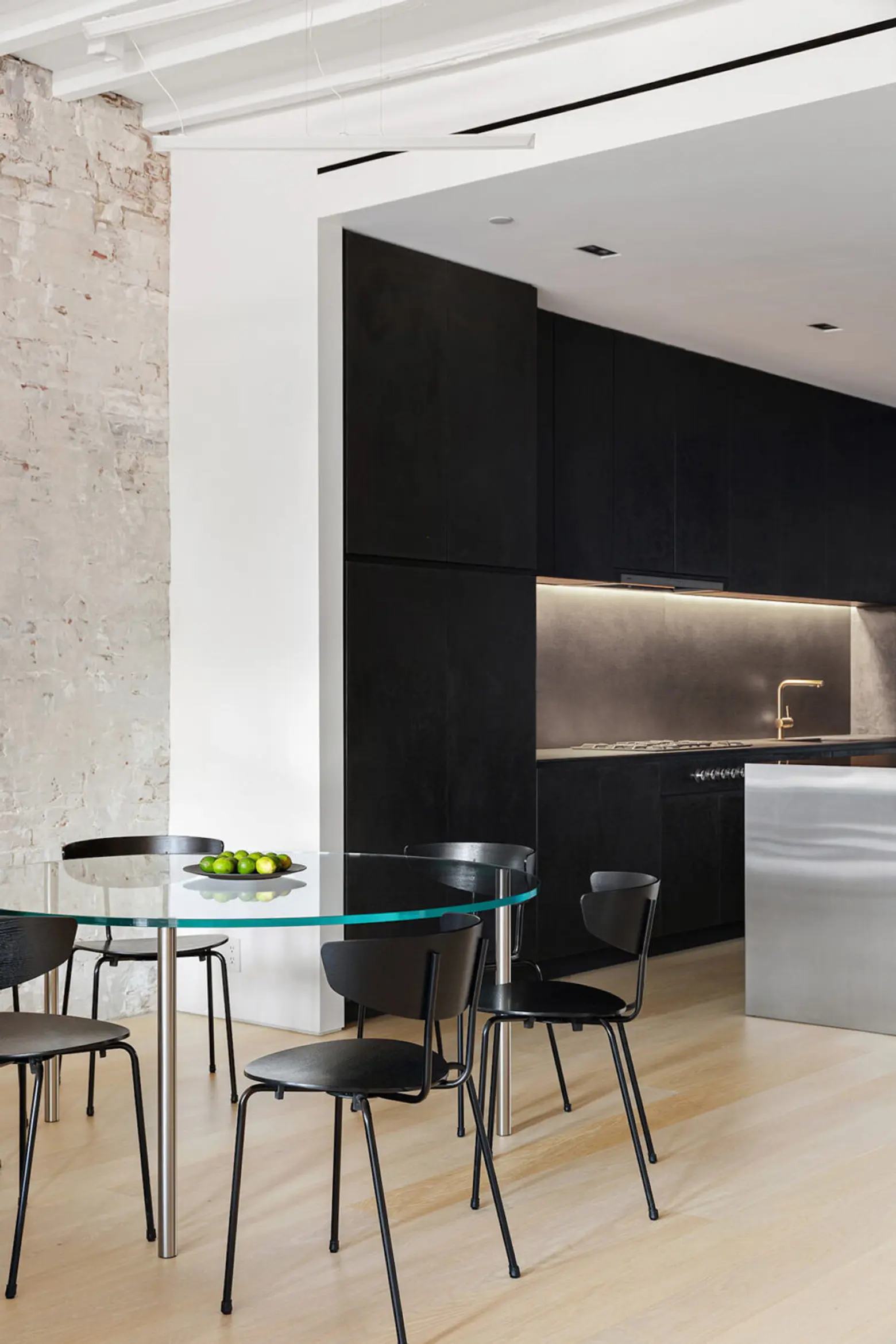
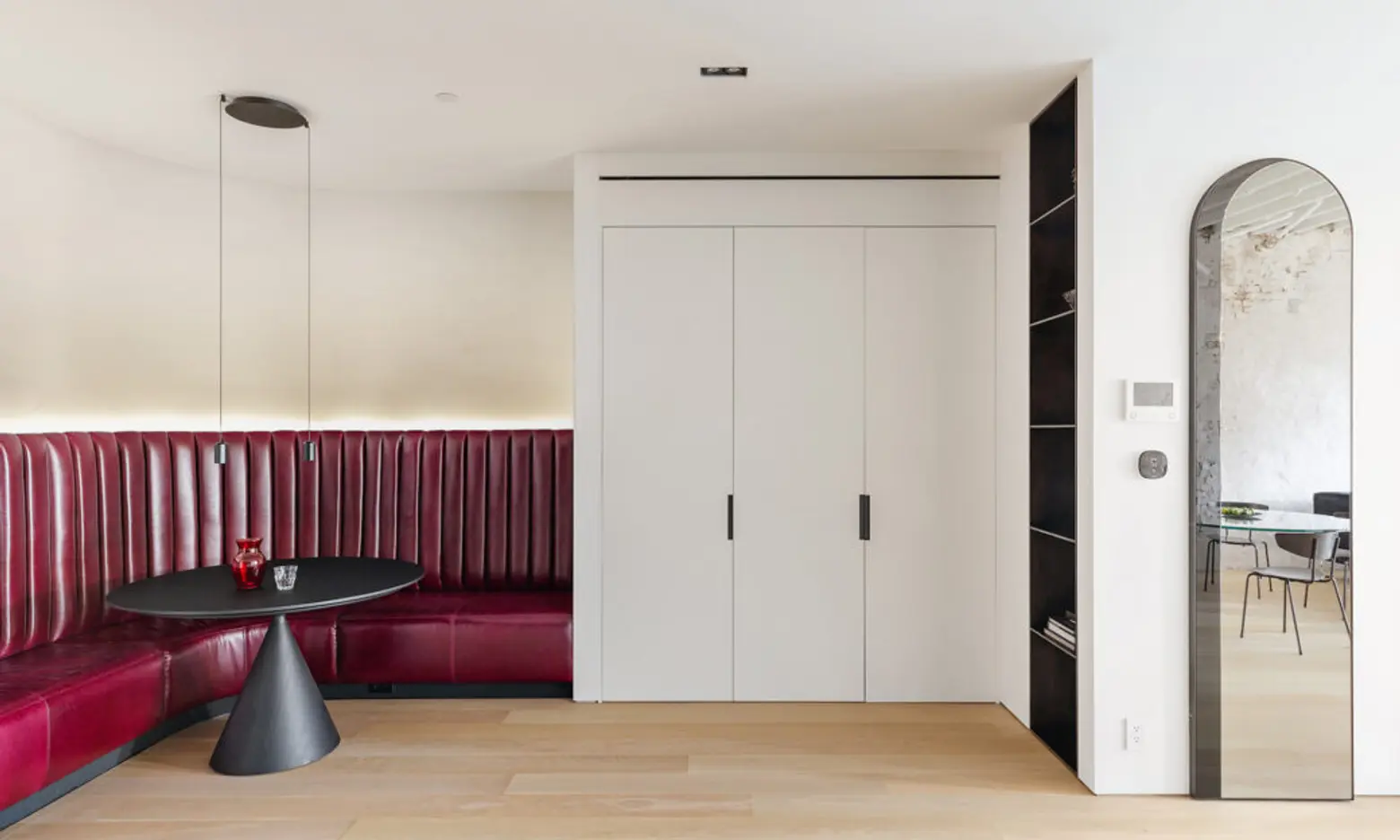
The kitchen is a study of function and form, anchored by a sleek stainless steel island. Tadelakt plaster-fronted cabinets surround a Gaggenau appliance suite that includes a dishwasher, refrigerator, oven, steam oven/microwave combo, and warming drawer.
A bespoke persimmon-hued leather banquette invites casual dining and adds a hit of color to the space. There’s plenty of room for a dining table for larger gatherings. A powder room features Nero Marquina marble and a poured cement floor.
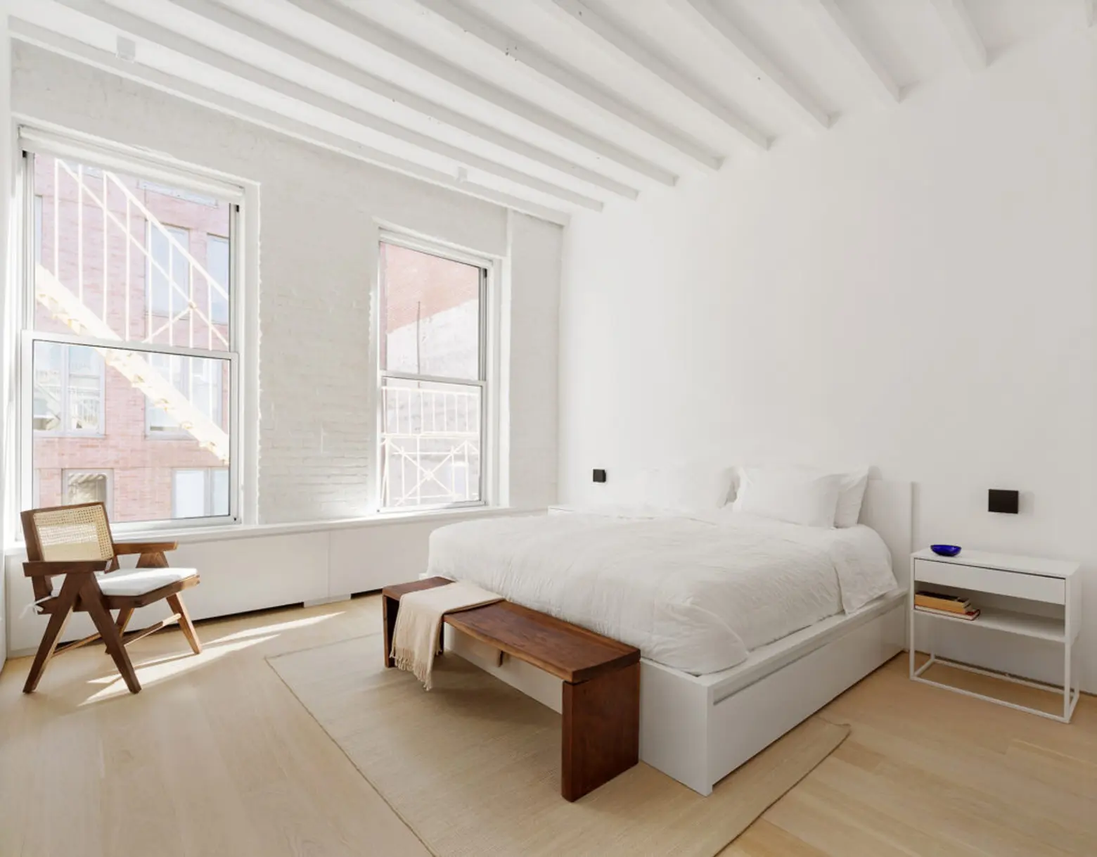
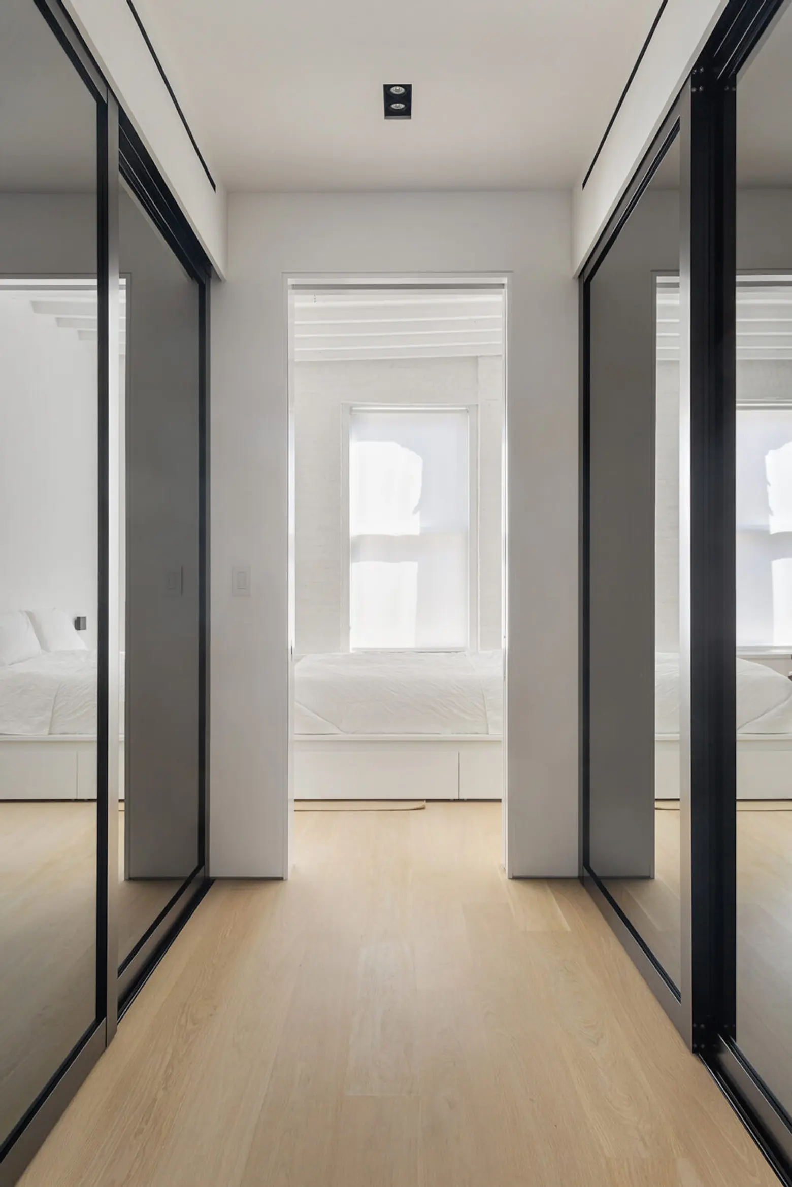
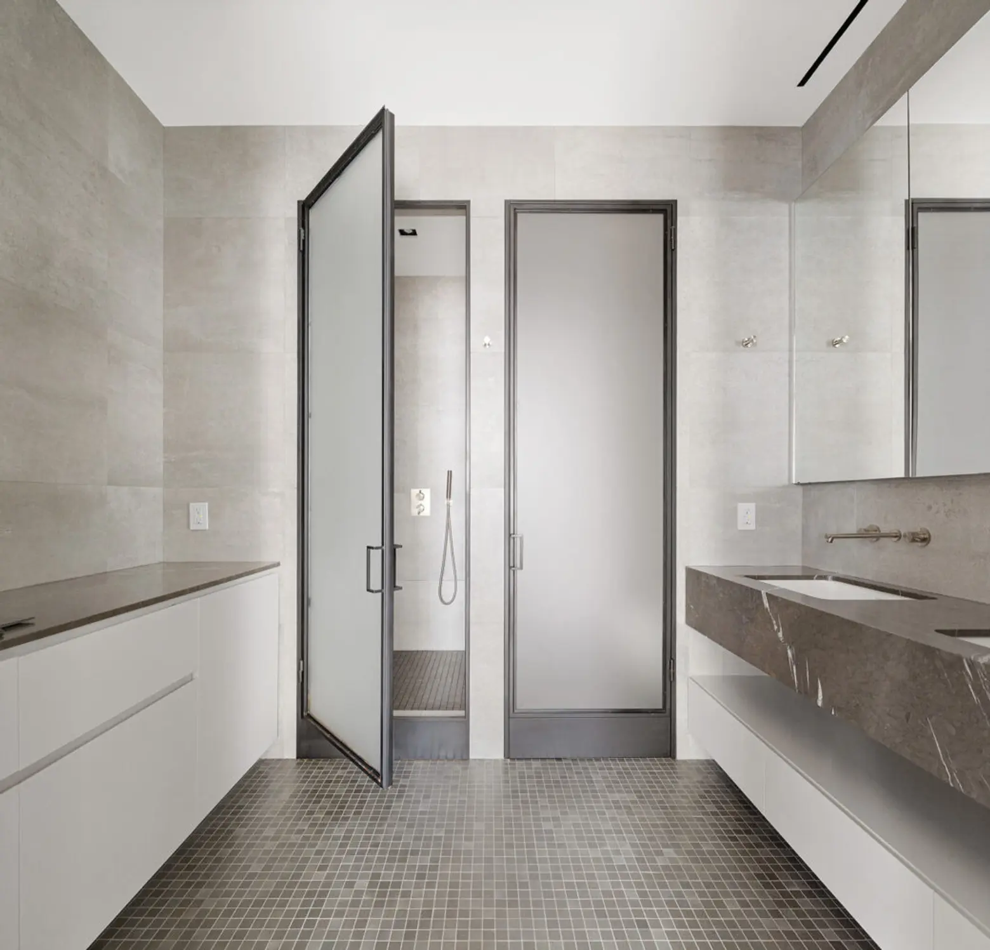
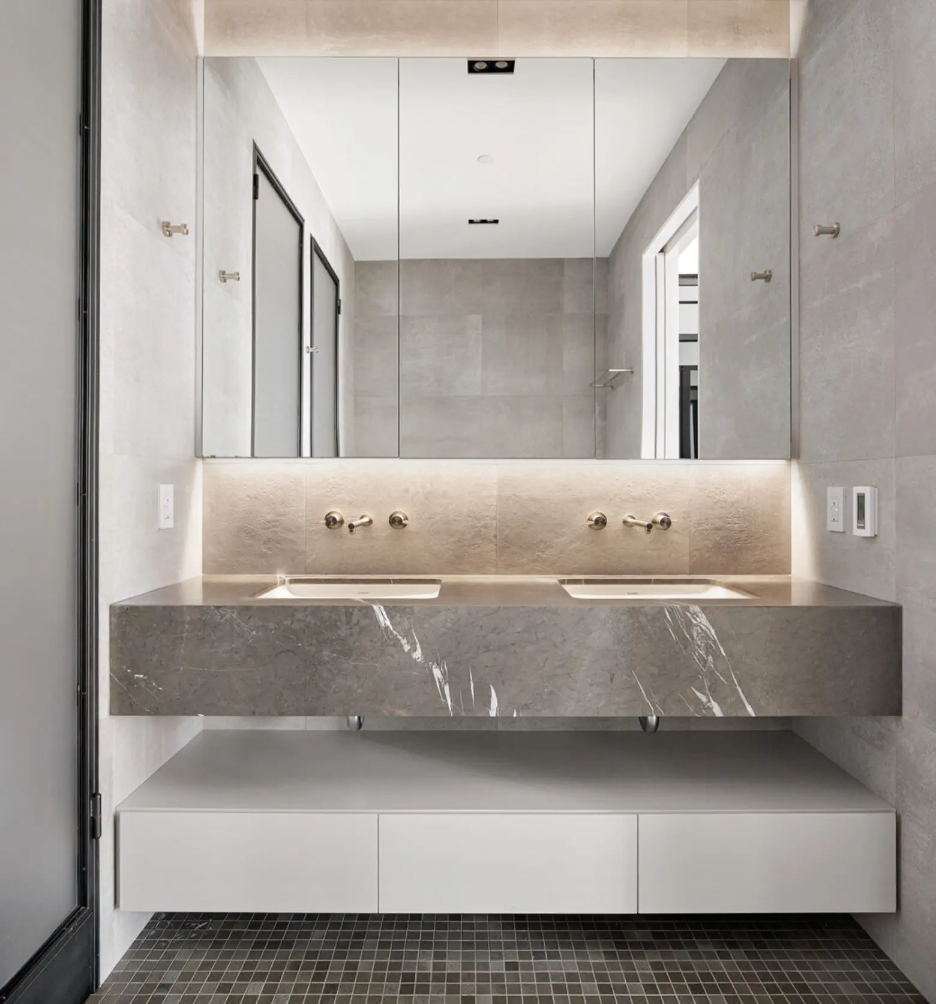
The primary bedroom is large and bright; an adjacent walk-in is lined with custom closets. In the primary bath, you’ll find Lacava, Watermark, and Duravit fixtures anchored by gray marble and a radiant heated floor.
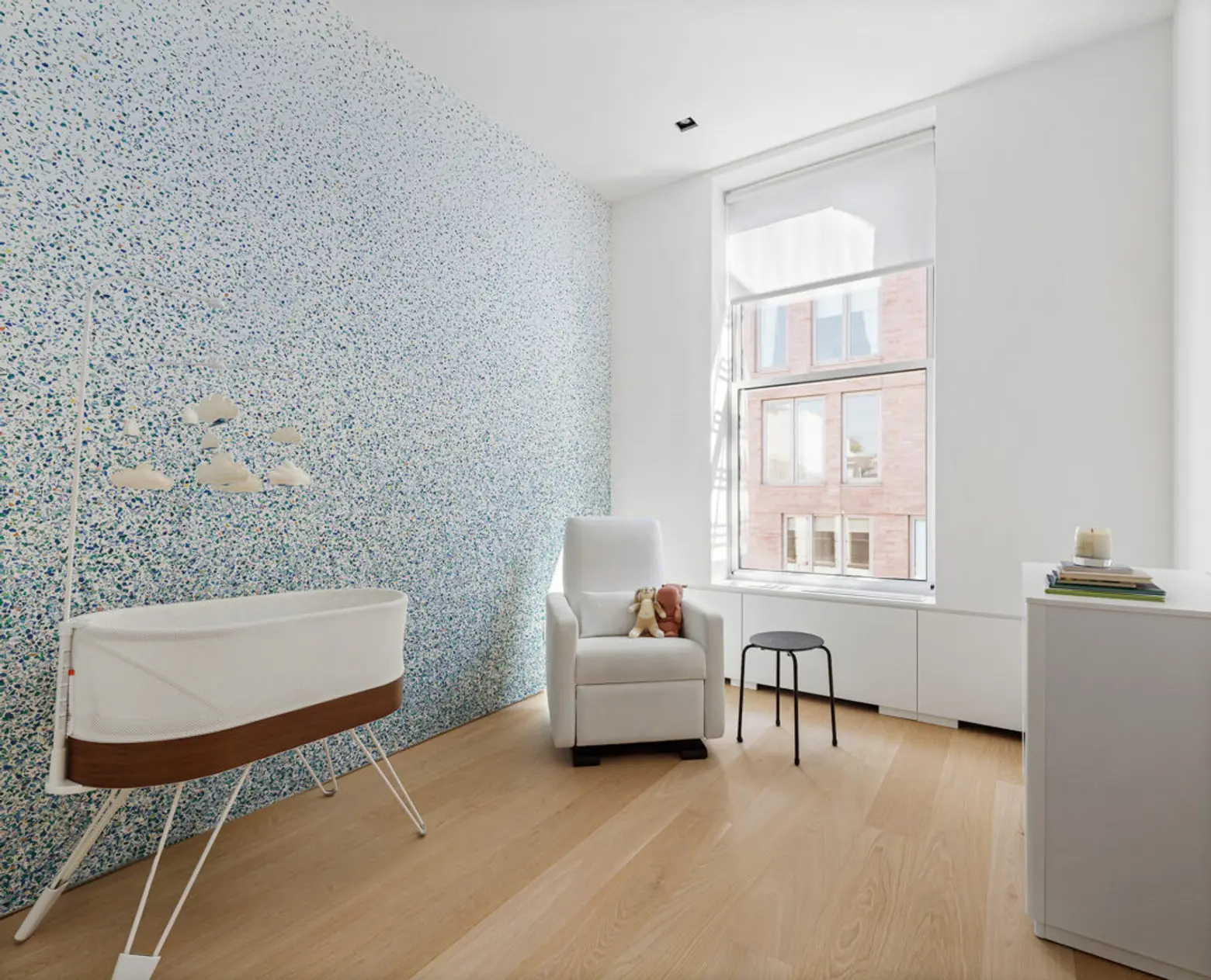
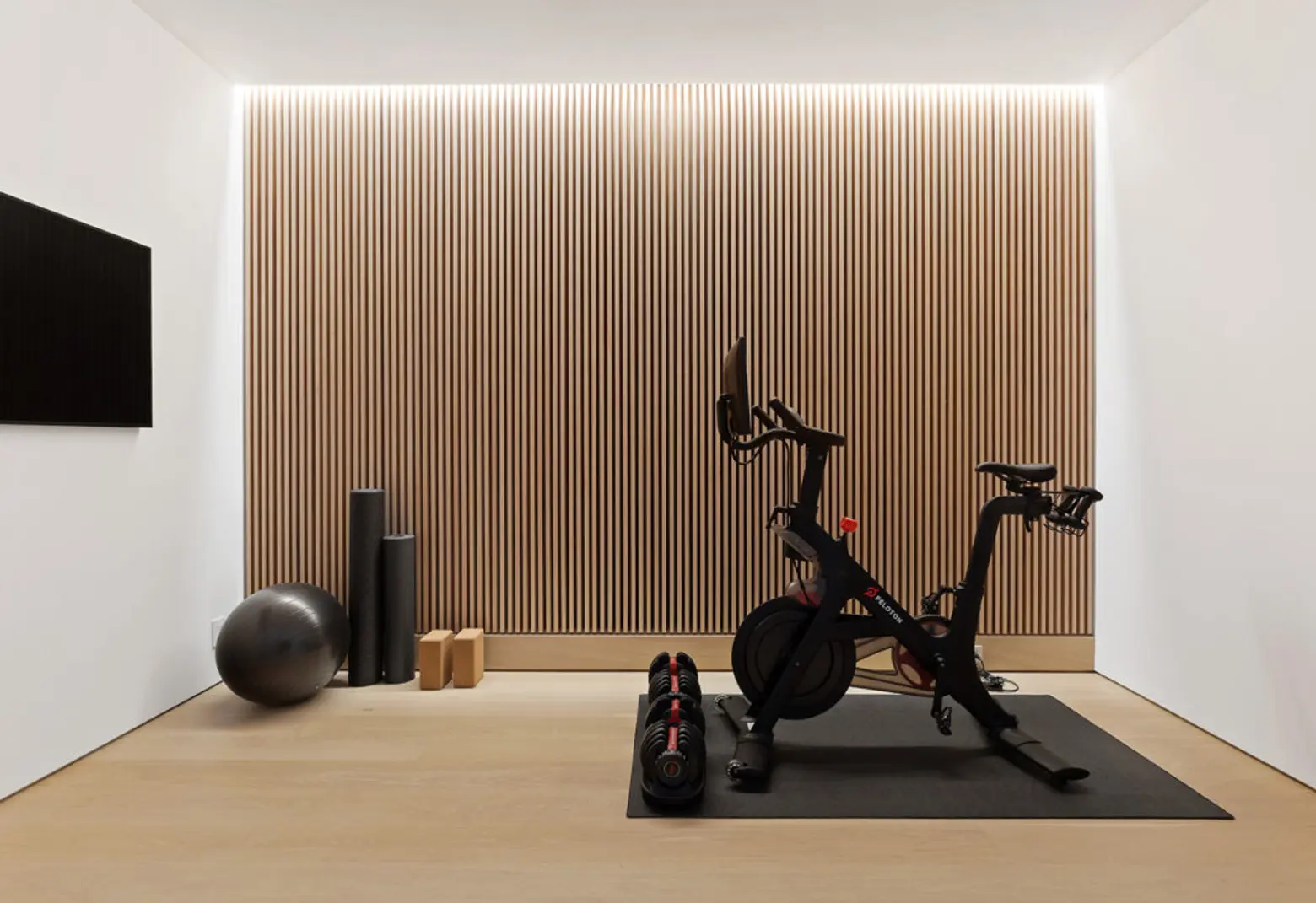
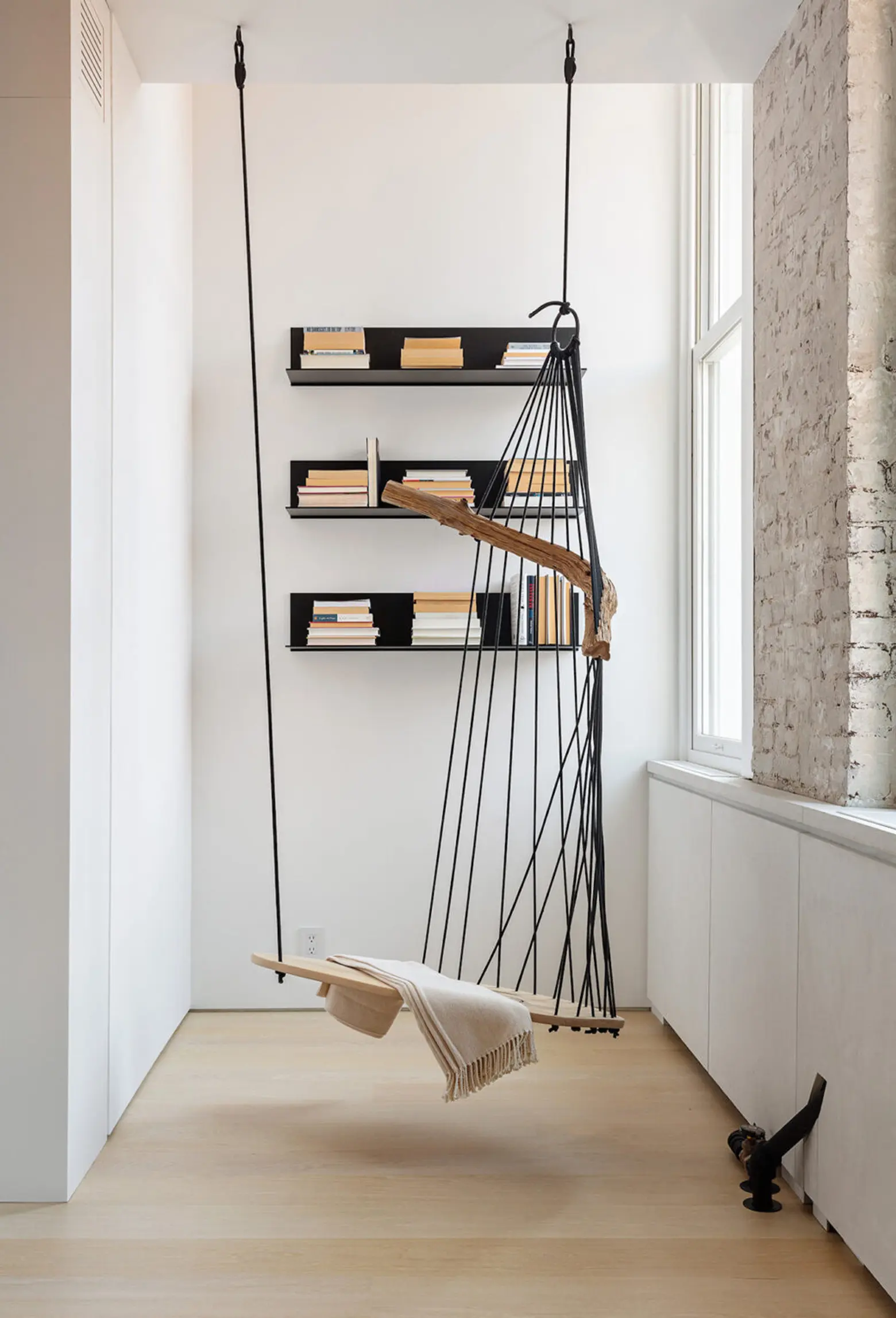
The second windowed bedroom is also spacious and sun-filled. A third room–a perfect chamber for your home gym or office– features blackened metal sliding doors.
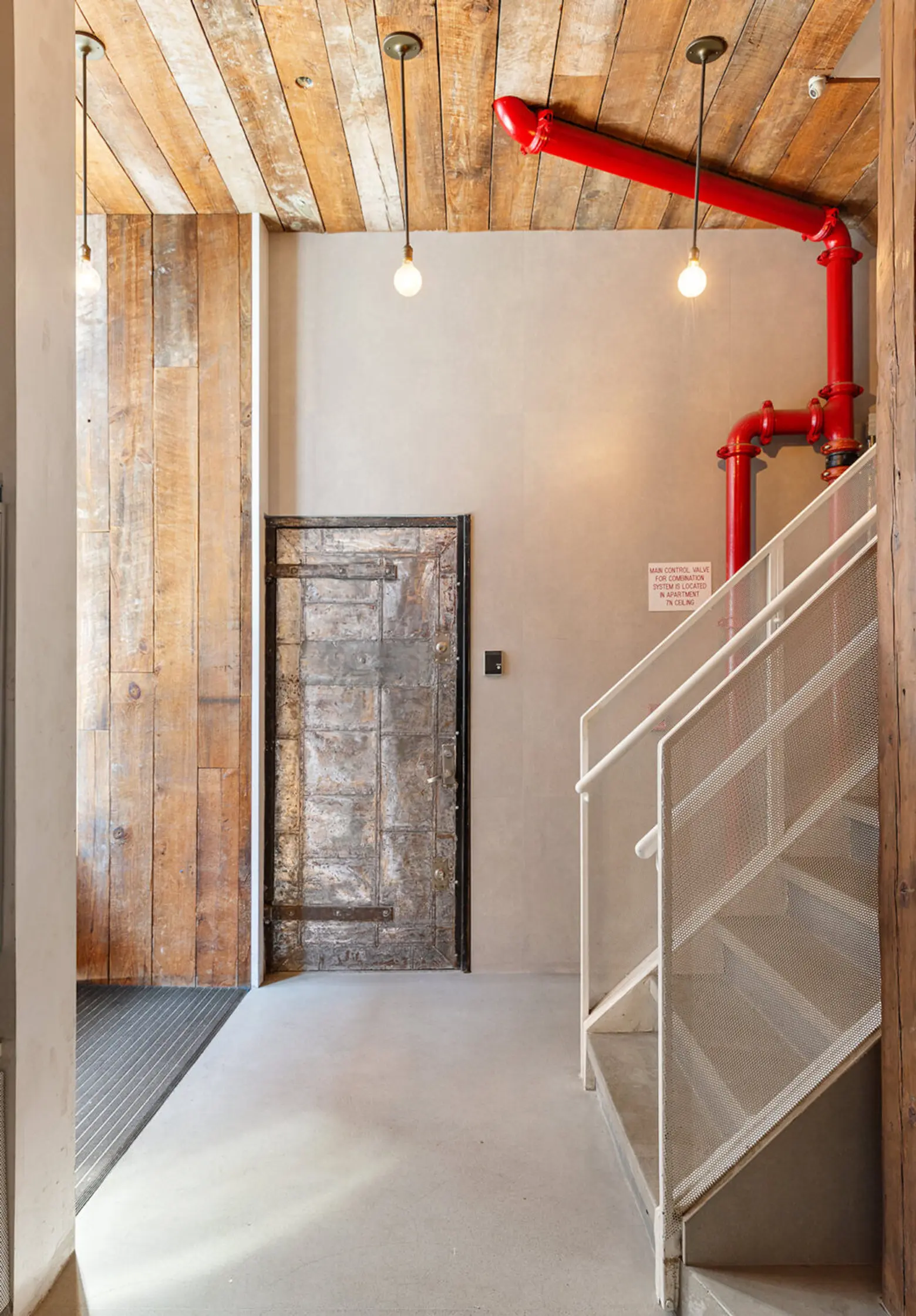

Featuring only two lofts per floor, the pet- and pied-a-terre-friendly 45 Crosby Street is a 13-unit cooperative at the heart of Soho’s historic Cast Iron District. Amenities include a shared roof deck, private storage, a key-locked elevator, common ownership of ground-floor retail space, and a low monthly maintenance fee.
[Listing details: 45 Crosby Street, PHN at CityRealty]
[At Compass by Todd Lewin and Michael Rubin]
RELATED:
