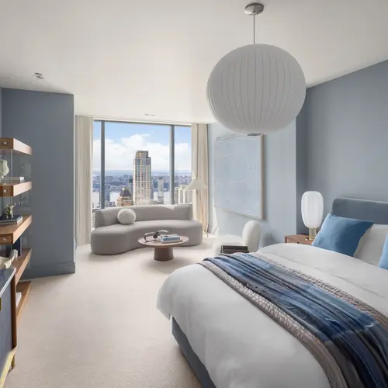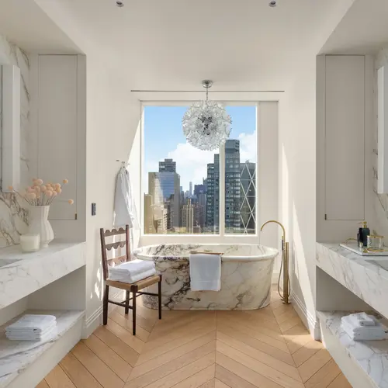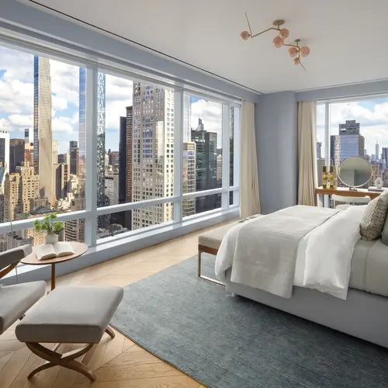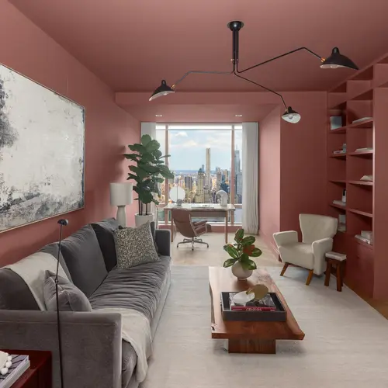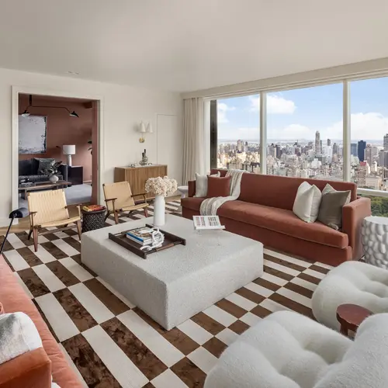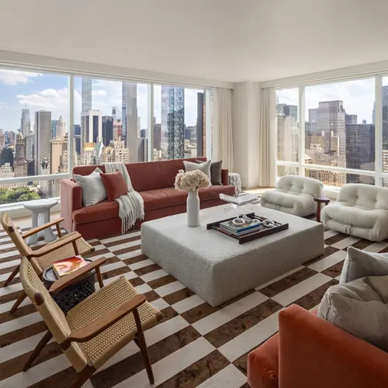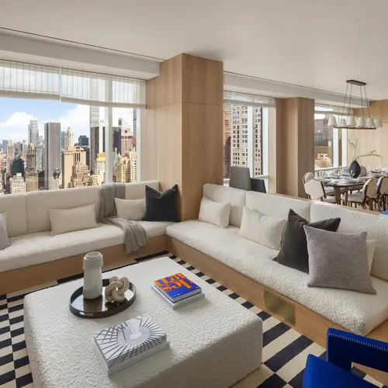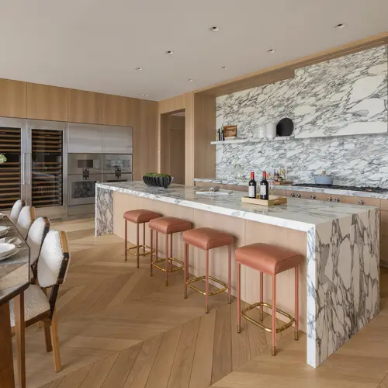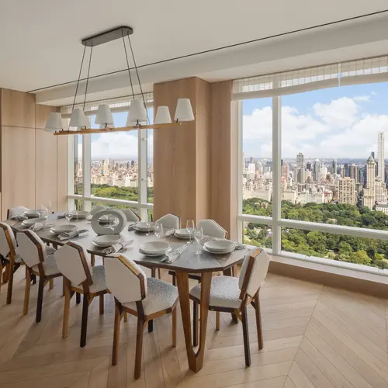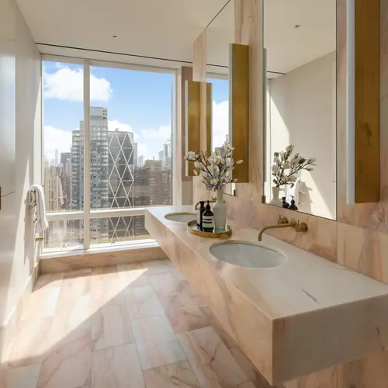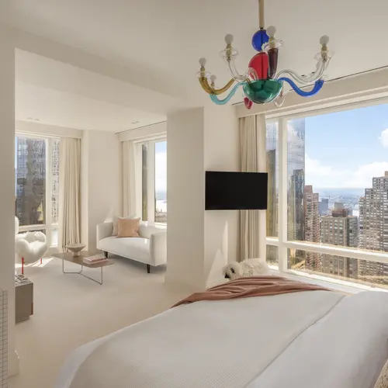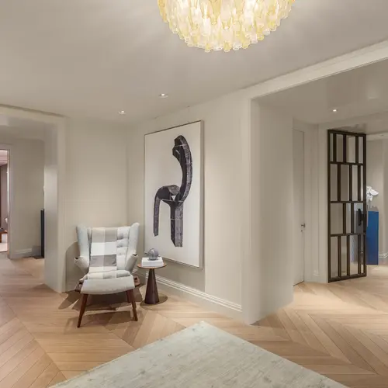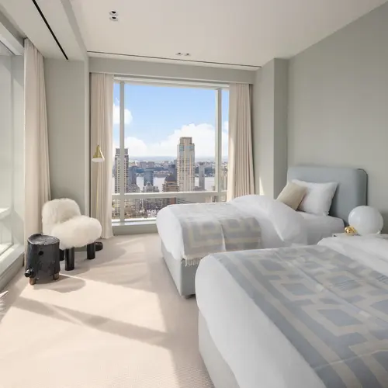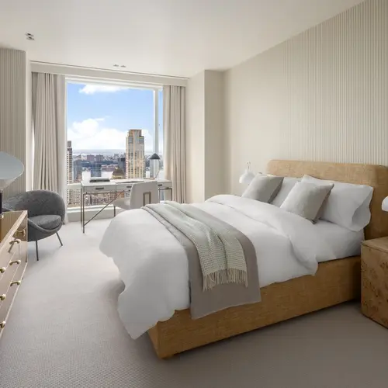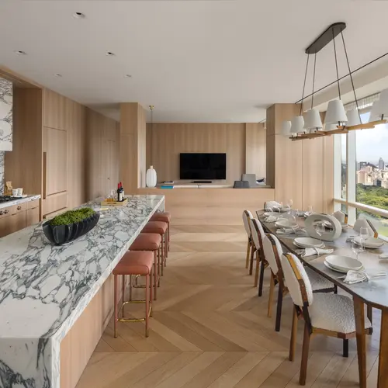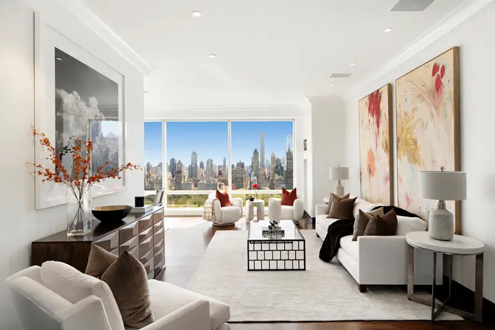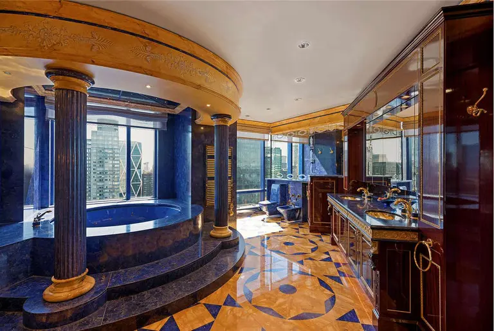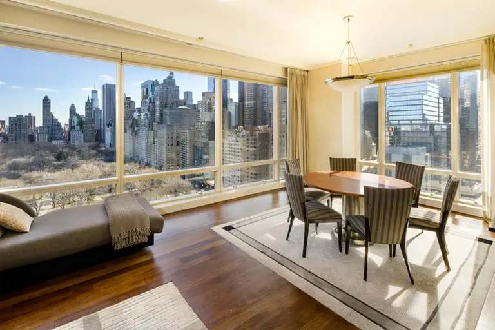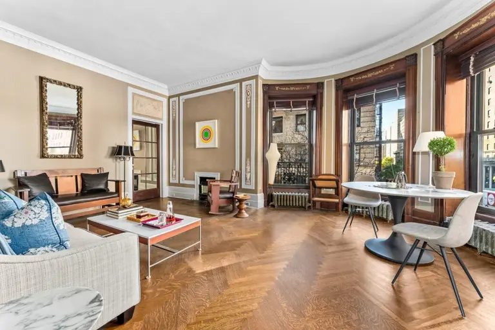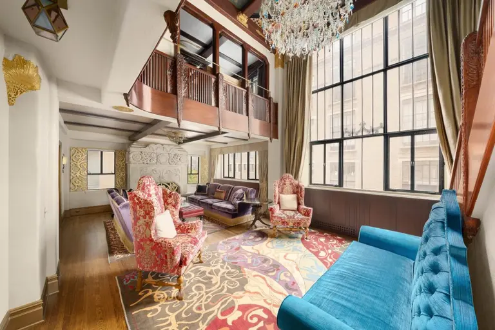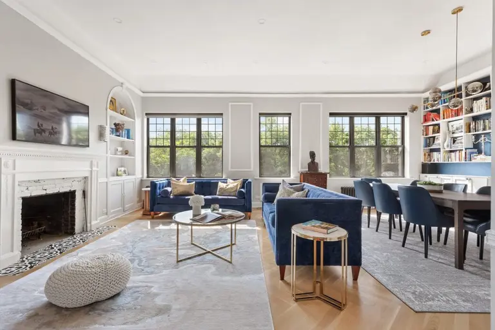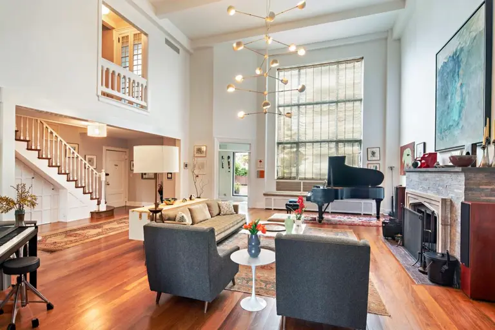For $34.9M, be the first to live in this smartly renovated Central Park West home
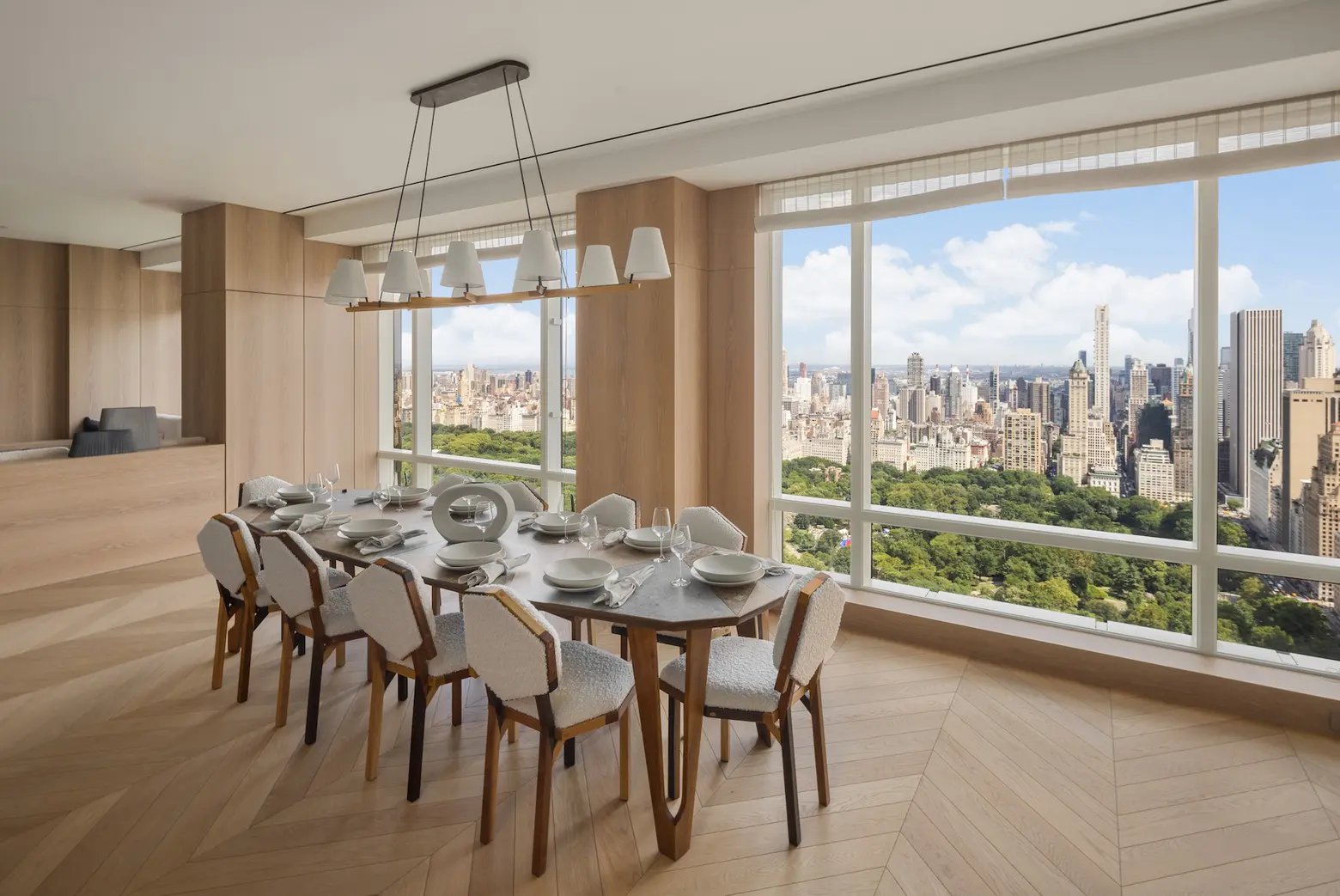
Photos courtesy of Douglas Elliman Realty
Nothing says mansion in the sky like 6,200 square feet, five bedrooms, two kitchens, and perfect Central Park views. Asking $34,950,000, this available residence on the upper floors of the Trump International Hotel and Tower at 1 Central Park West is a combination of two units and the result of a three-year renovation by New York-based architects Hottenroth + Joseph. The buyer will be the first to live in the palatial pad post-redesign.
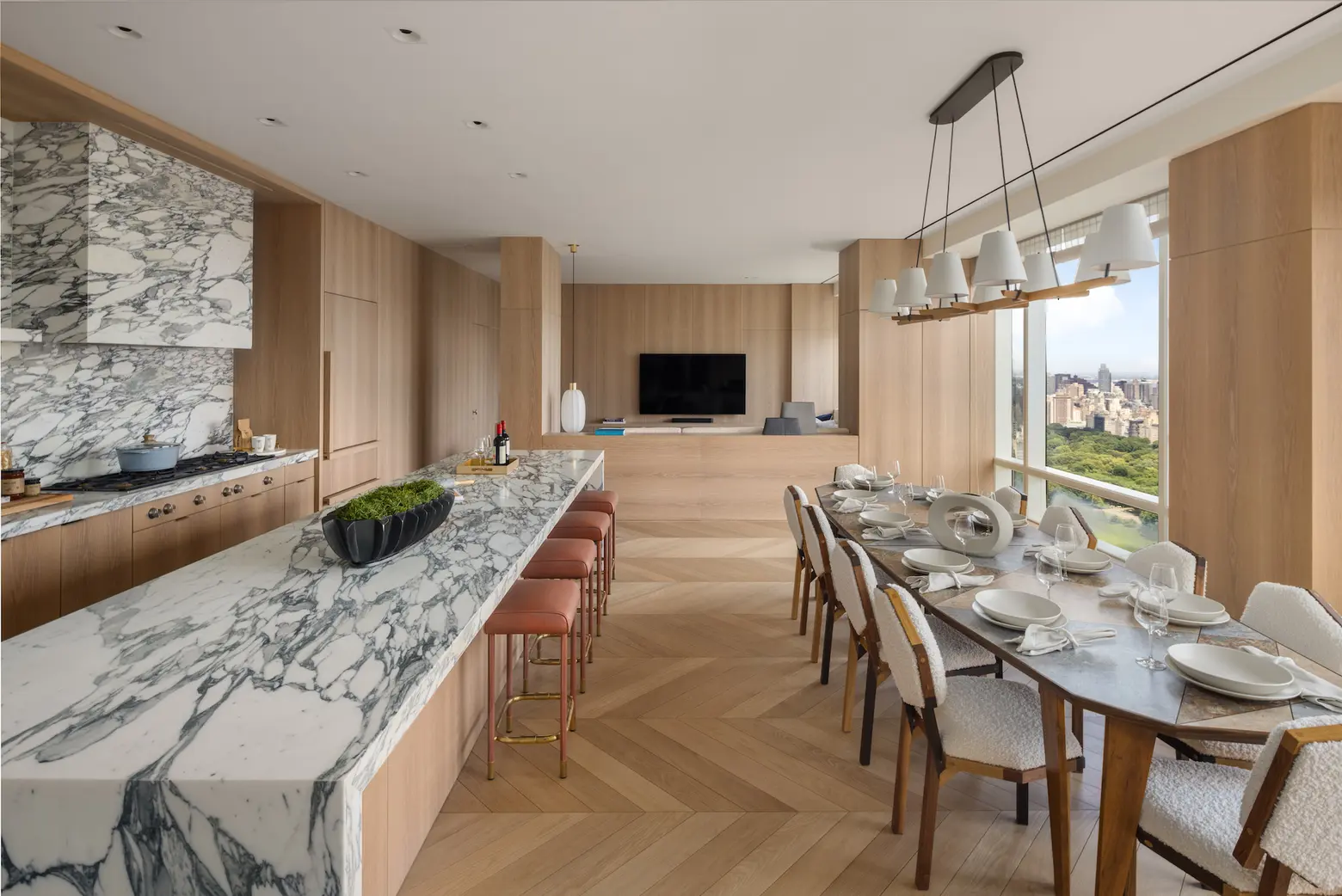
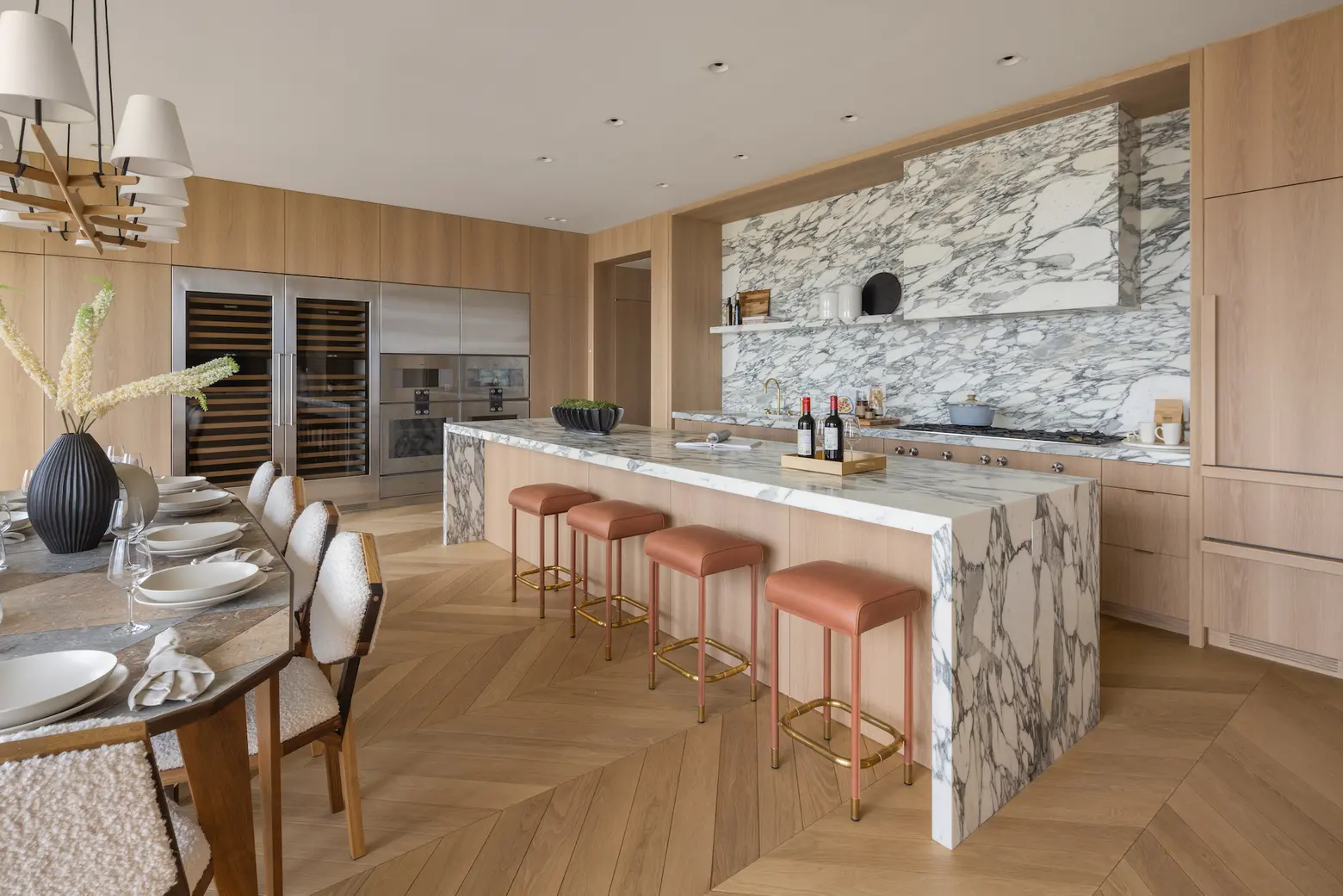
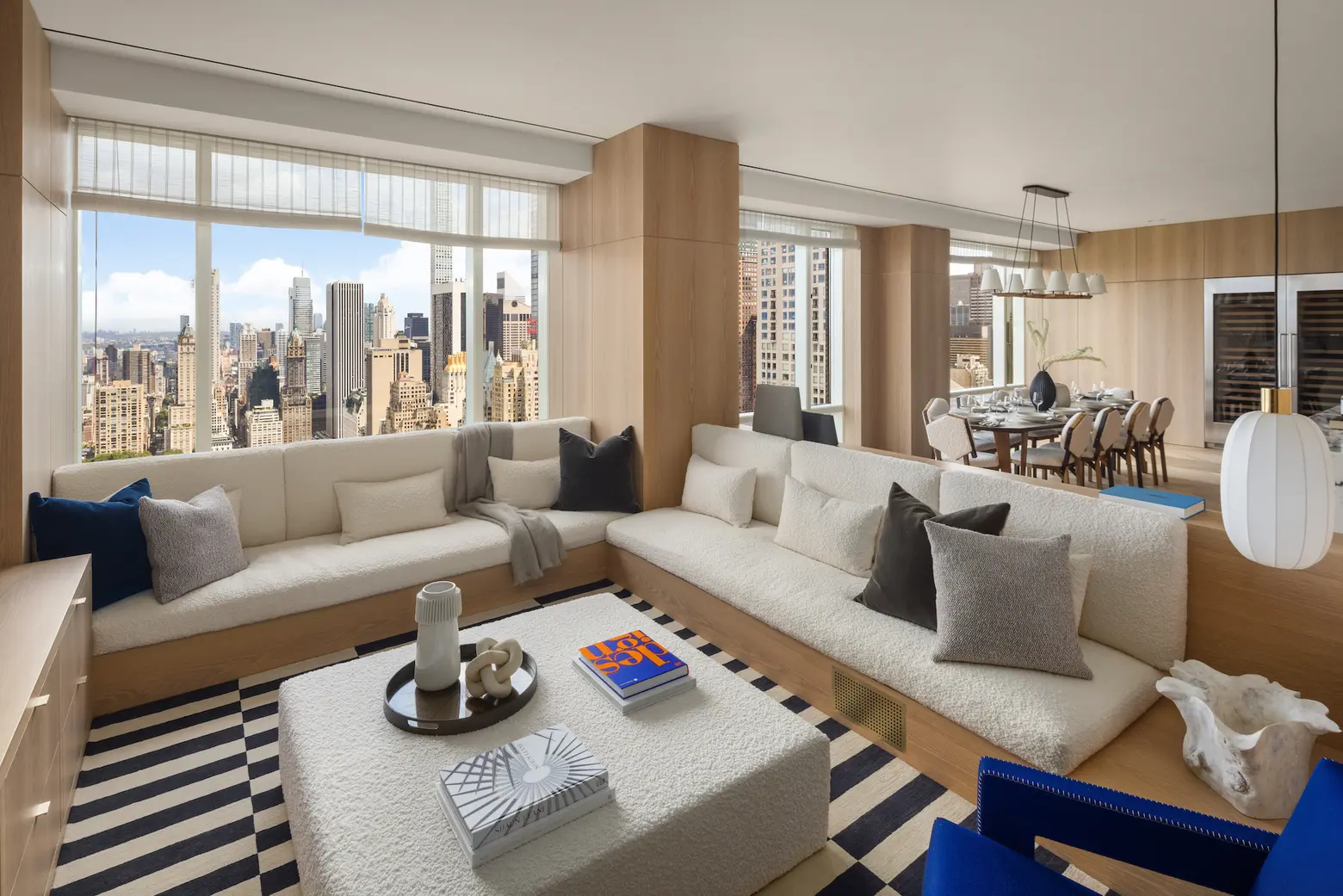
With several seating alcoves and direct park views, the enormous living and dining areas are ideal for entertaining. The stunning European oak chevron flooring and floor-to-ceiling blonde oak paneling add warmth and light.
The kitchen is centered with a huge island flanked by lots of cabinet space. The space boasts black-and-white Arabescato Corchia marble counters and backsplash. While the Central Park-facing open kitchen has a full suite of Gaggenau and Sub-Zero appliances, a separate second kitchen hidden behind it is probably where the real cooking takes place.
“They created a kitchen for the kitchen,” Kirsten Jordan, the Douglas Elliman agent with the listing, told Robb Report. “Behind the kitchen there are two dishwashers, a full fridge, and a cooktop with venting, which is completely concealed and super special. Another nice touch is in the guest suite there’s a wet bar, which is pretty and done with really nice marble.”
The home was first listed for $39,000,000 in September but got a price cut of about 10 percent last week.
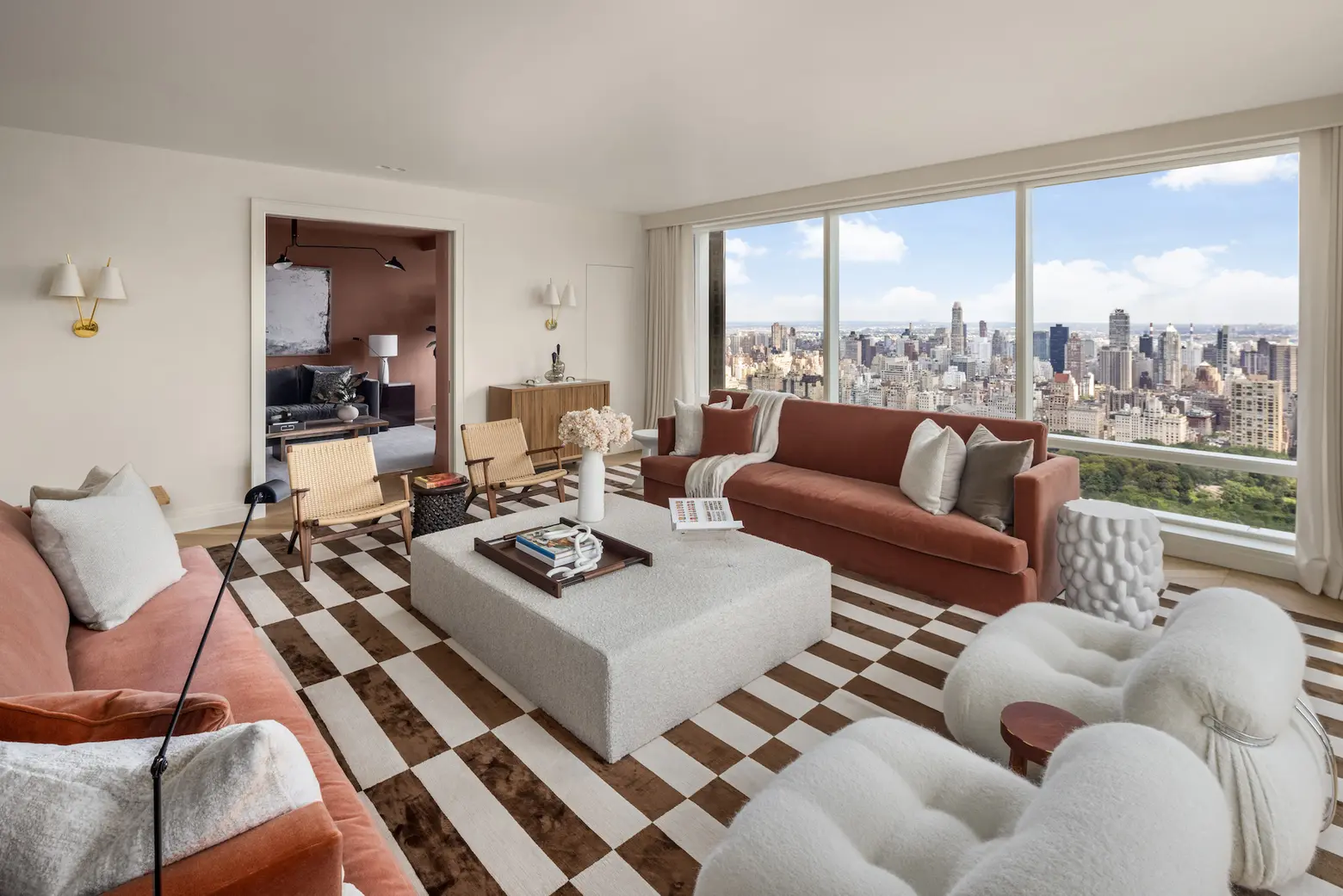
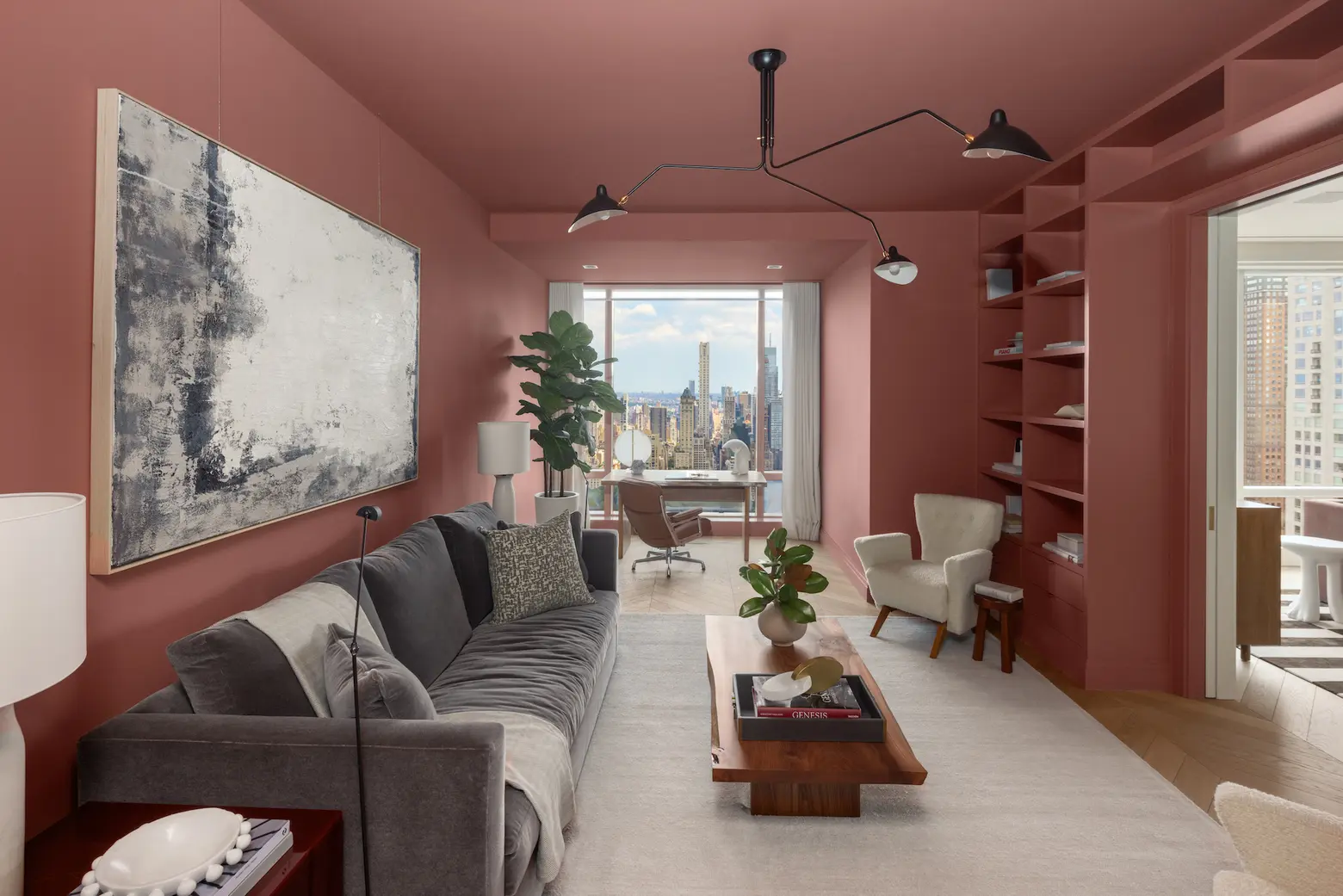
The renovation led to refreshing pops of color throughout the home, seen in the formal living room and library. The living room measures 28 x 25 feet and has floor-to-ceiling windows that provide an almost bird’s-eye view of Central Park.


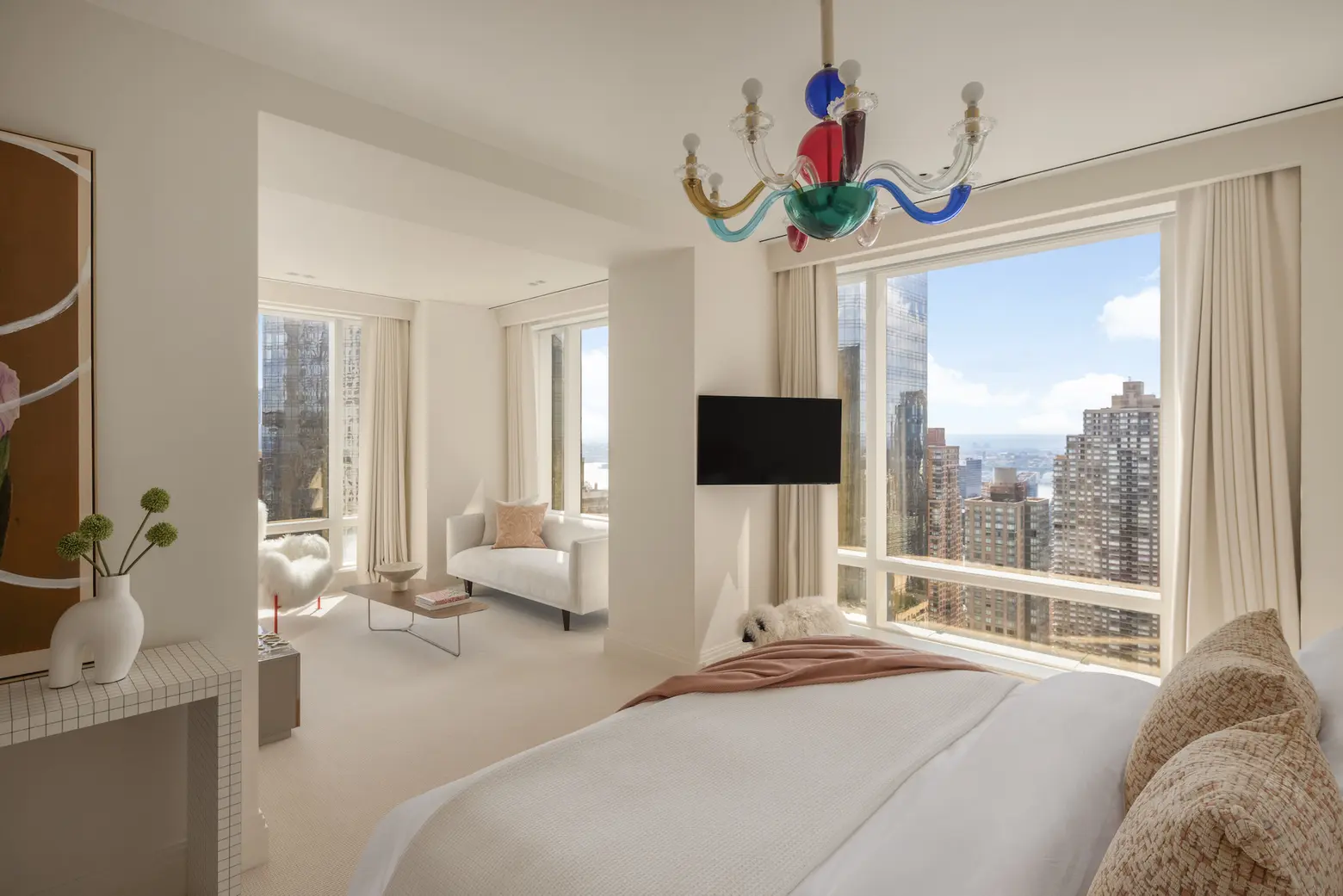
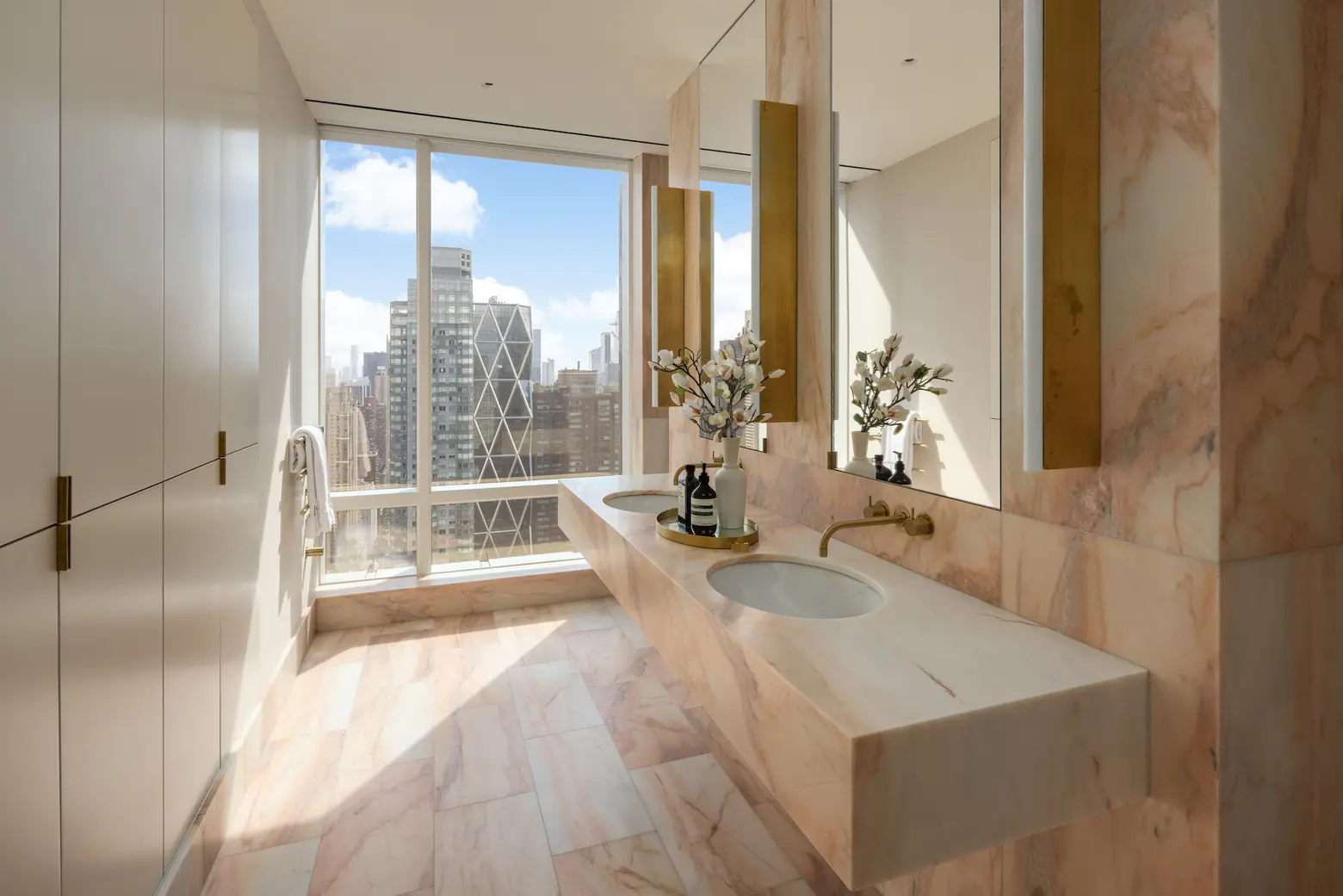
One of the many benefits of a two-condo combo is the option of two primary suites. While the two bedrooms are roughly the same size, the east-facing corner bedroom with the elliptical marble tub next to the window makes it the supreme sleeping quarters. In addition to the luxurious windowed tub, the bathroom also has marble dual vanities, inverted arched mirrors, and a walk-in closet.
The “junior primary” bedroom, as the listing describes, features an adjoining sitting room and an ensuite bathroom clad in pink Rosa Macchia Vecchia marble.
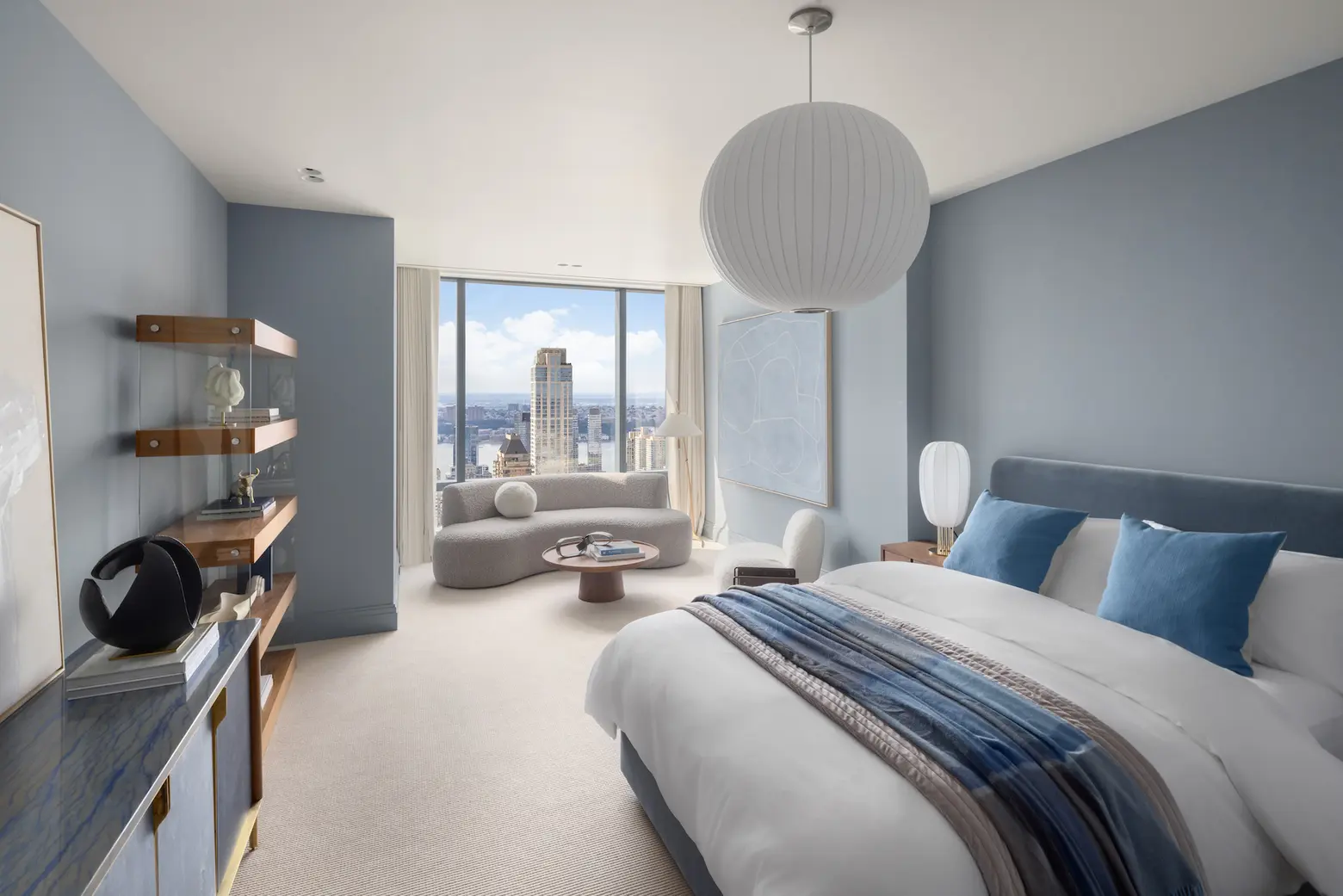
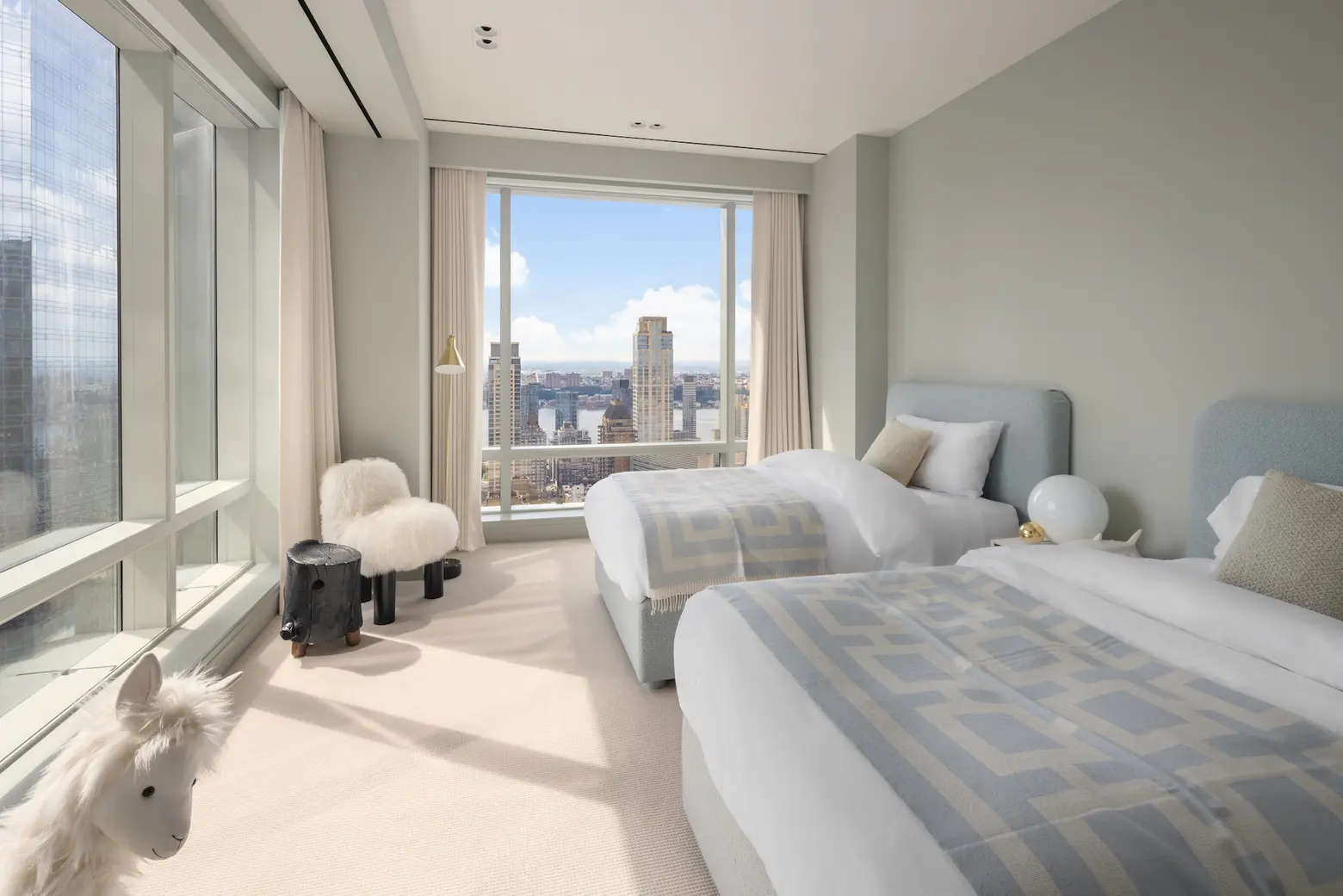
Three additional bedrooms feature ensuite full baths, lots of closet space, and endless city views.
Residents of 1 Central Park West have access to the amenities offered by the tower’s hotel, which occupies the floors below the private residences. Perks include concierge and valet services, a gym, spa and pool, and room service from the Jean-Georges restaurant in the lobby. The convenient Columbus Circle location is near several transportation options, as well as proximity to major shops and cultural institutions.
[Listing details: 1 Central Park West, #47BC]
[At Douglas Elliman by Kirsten Jordan and Karishma Sani]
RELATED:
- Janet Jackson sells her Central Park West home for $8.8M
- Condo board at Trump’s Central Park West building votes to keep president’s name on signage
Photos courtesy of Douglas Elliman Realty
