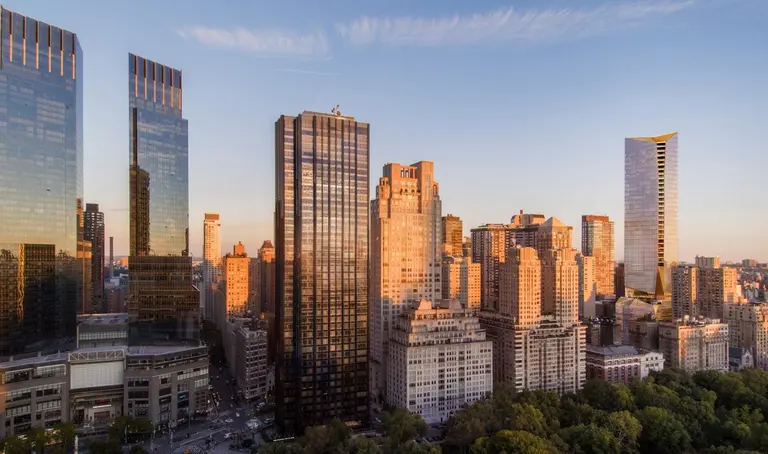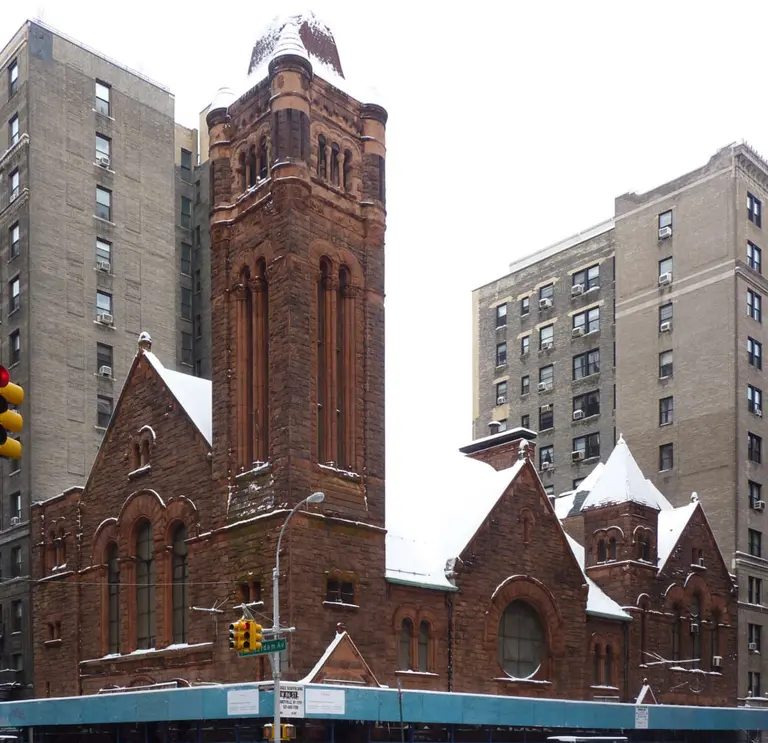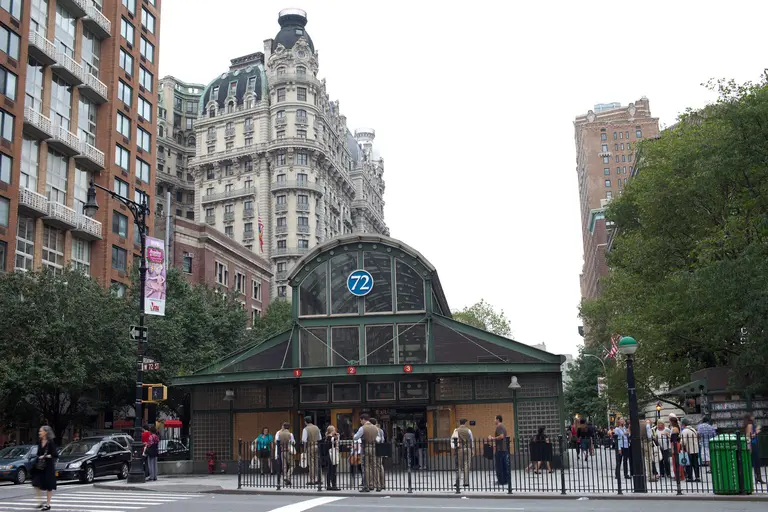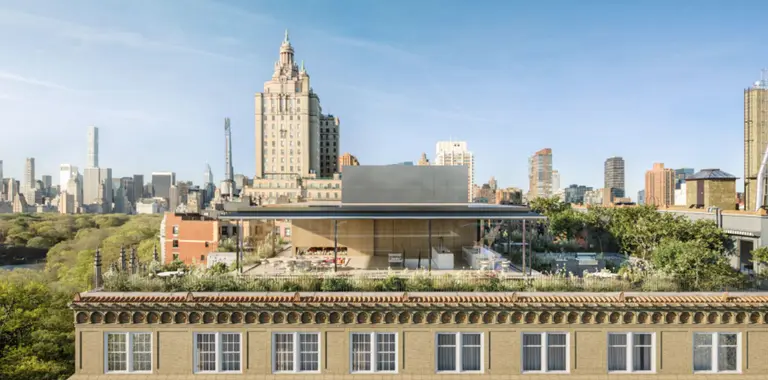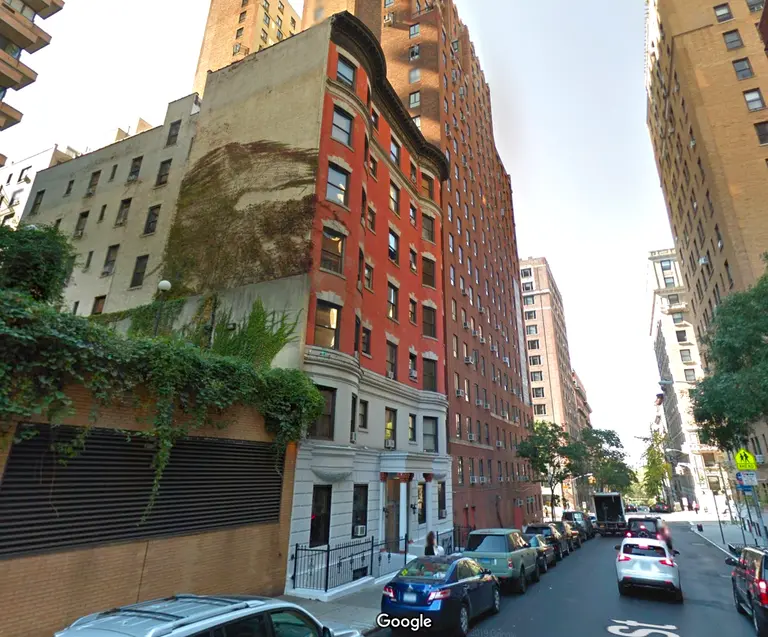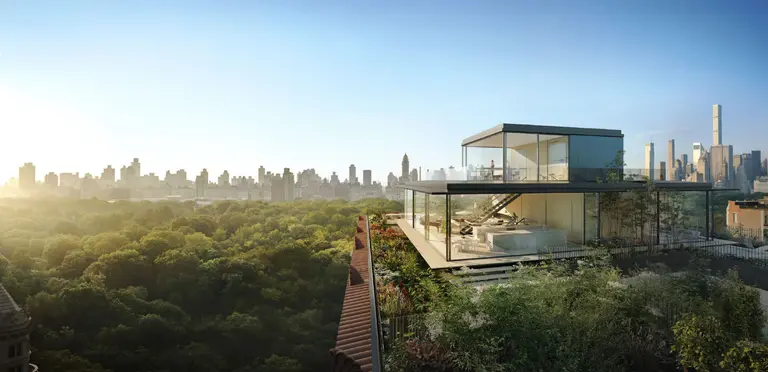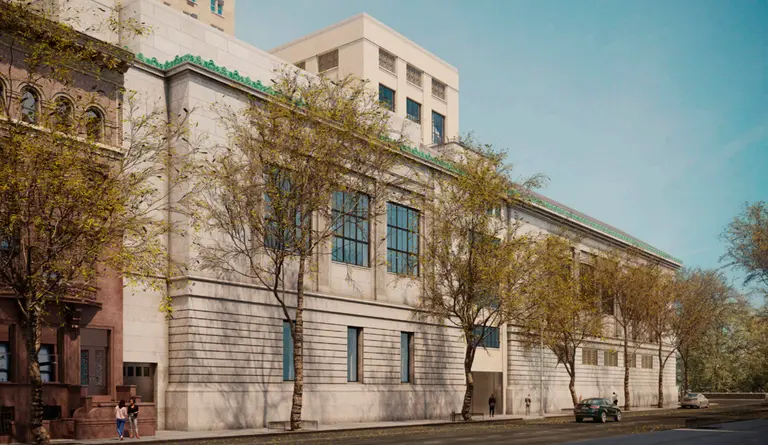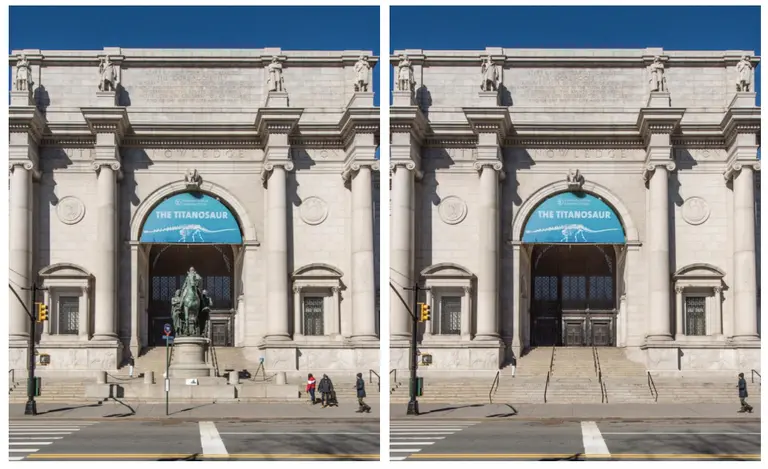Construction of Upper West Side’s tallest tower can proceed
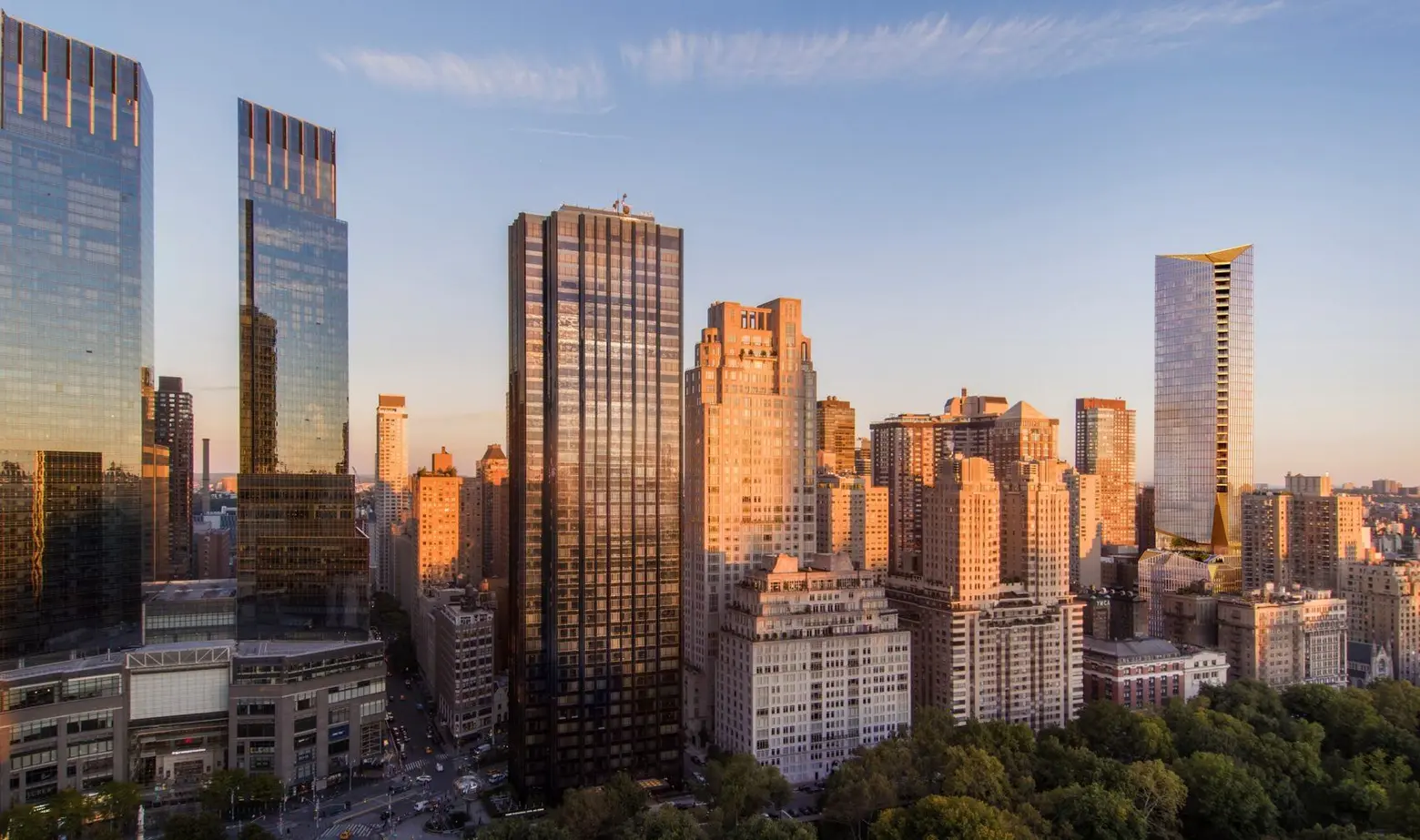
Rendering of 50 West 66th Street courtesy of Binyan Studios/ Snøhetta
Construction of Extell’s controversial supertall on the Upper West Side can move forward, the city’s Board of Standards and Appeals ruled Tuesday. In an unusual 2-2 split decision, the BSA said the mechanical space planned for the tower at 50 West 66th Street is appropriate, rejecting a challenge from the preservation organization Landmark West. The group had argued that Extell abused the zoning code by including tall mechanical floors in its design in order to boost the overall height of units at the building, without increasing square footage.
“Disappointed by BSA decision today allowing 50 W 66th to proceed,” Manhattan Borough President Gale Brewer tweeted Tuesday. “Developer is abusing the mechanical floor deduction to boost the building’s height.”
The decision comes as part of a years-long battle between Extell and community groups. Permits for the 775-foot luxury apartment building designed by Snøhetta were first filed in 2017. The building is expected to reach 69 stories and contain 127 condo units.
Before the City Council voted last May to close the mechanical void loophole, developers were able to fill multiple floors of a building with mechanical equipment without counting those floors as usable parts of the building.
Because there were no height limits set on the mechanical floors, developers were able to build tall buildings with more apartments on higher (and more expensive) levels. The new legislation says mechanical voids taller than 25 feet are now considered part of the zoning floor area. But projects already under construction before the rule change, like 50 West 66th Street, do not have to comply.
Extell originally called for the tower to include a 160-foot void with two additional 16-foot mechanical floors. But after the Department of Building pulled the building’s permits last year, Extell revised its plan to include two 64-foot mechanical spaces plus a 48-foot void. The developer argues the space is necessary for heating, ventilation, and other similar uses.
Experts hired by Landmark West to analyze the plan found that only 22 percent of the floor area of the mechanical floors is used for mechanical equipment, according to executive director Sean Khorsandi. Khorsandi told 6sqft that the BSA’s split decision on Tuesday was a “missed opportunity” for the agency.
“Today’s split decision at the BSA shows how extreme Extell’s plans are and the danger mechanical voids pose to other neighborhoods that could soon be blighted by supertall buildings,” State Sen. Brad Hoylman wrote in a tweet Tuesday. “It’s shameful that the BSA is allowing this project to move forward.”
RELATED:
