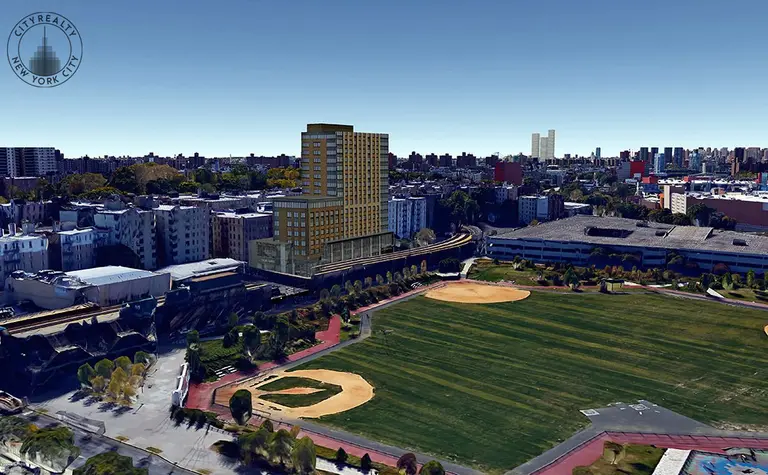New Views Inside and Out of Renzo Piano’s First New York Residential Building
More details and renderings ahead

Google Earth images courtesy of CityRealty
Brookfield Office Properties filed its first plans yesterday for their SOM-designed residential tower located at 401 West 31st Street, adjacent to all the Hudson Yards hoopla. The 756,674-square-foot, 702-foot-tall tower will host 790 apartments with 3,438 square feet of retail on its ground level. The design sits within a grouping of glass towers and a low slung, tapering structure. The […]
Downtown Brooklyn is booming across the board, and buyers are keen to get in on the changes afoot. Five months after hitting the market, Brooklyn’s tallest tower is filling out fast, with half of the units now leased. The SLCE Architects-designed residential skyscraper at 388 Bridge Street rises 590 feet, with 234 rentals and 144 […]