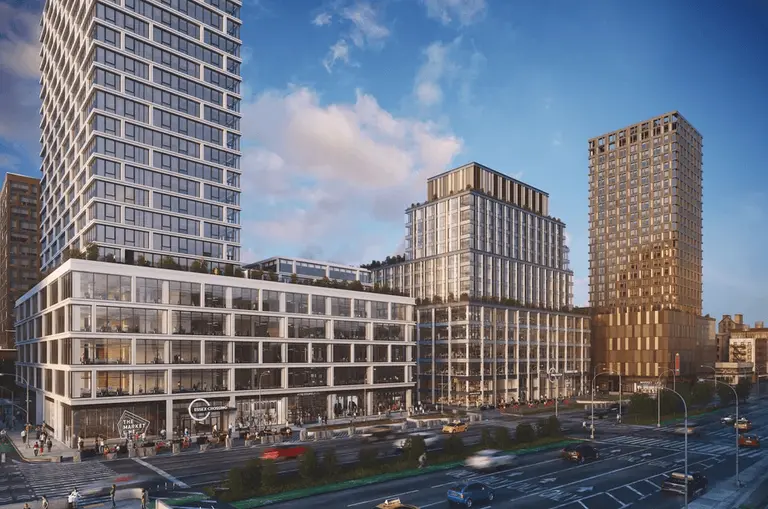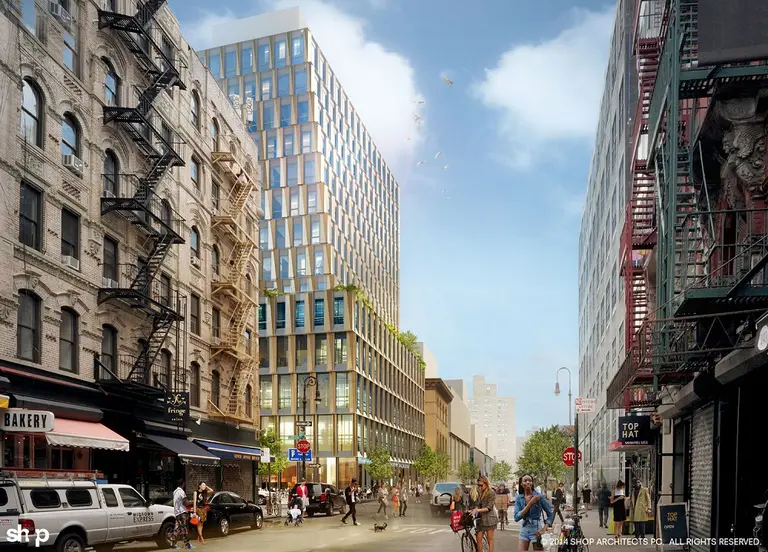Affordable senior housing development is the first building to open at Essex Crossing
Find out more here

Rendering of Essex Crossing’s second phase, courtesy of Moso Studio via Curbed NY
Did you buy ten loaves of bread and four gallons of milk at Trader Joes in anticipation of snopocalypse? You can donate your blizzard leftovers. [Blizzard Leftovers, via NYT] City snow is pretty for about one hour. Then it’s time for the slush lagoons. [Gothamist] NYC bartenders have heard it all. Now they spill on […]

Rendering via SHoP Architects
The Durst Organization has paid more than $100 million to acquire 90% of the Hallets Point residential-retail development along the Astoria waterfront. [Daily News] Landmarks OK’s residential addition for 121-year-old Upper West Side church. [Curbed] 26-story, mixed-use tower proposed for Victoria Theater site in Harlem. [Yimby] Handel Architects filed preliminary permits for a 26-story tower as part of […]
12-Year-Old Catches Another Great White Shark in the Rockaways: Okay… we’re sure by now you’ve figured out that one of our writers… (not saying who)… is a little obsessed with sharks. Either way, Brooklyn mag has pics of a kid catching another shark, and they’re 99.9% sure it’s a marketing ploy for the new Sharknado […]