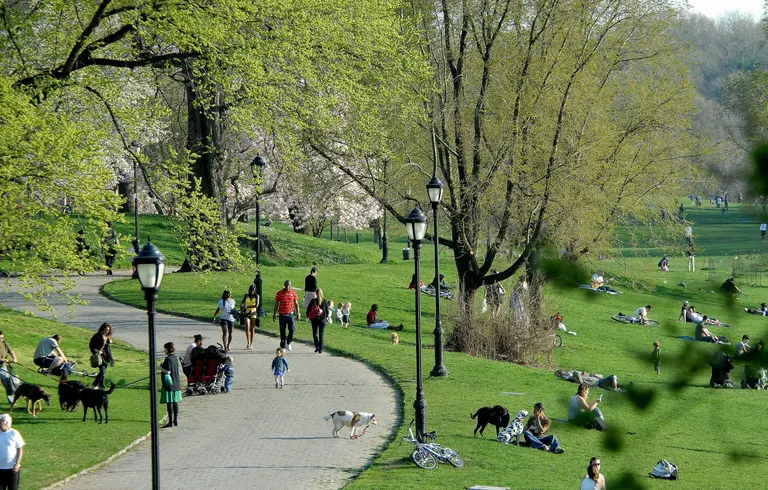June 26, 2017
Since Thomas Kosbau began working for a New York consultancy firm running its sustainable development group, in 2008, much has changed in the city's attitude toward green design. Kosbau has gone from "selling" the idea of LEED certification to building developers, to designing some of the most innovative sustainable projects in New York to meet demand. He founded his firm, ORE Design, in 2010. Soon after, he picked up two big commissions that went on to embody the firm's priority toward projects that marry great design alongside sustainability. At one commission, the Dekalb Market, ORE transformed 86 salvaged shipping containers into an incubator farm, community kitchen, event space, community garden, 14 restaurants and 82 retail spaces. At another, Riverpark Farm, he worked with Riverpark restaurant owners Tom Colicchio, Sisha Ortuzar and Jeffrey Zurofsky to build a temporary farm at a stalled development site to provide their kitchen with fresh produce.
From there, ORE has tackled everything from the outdoor dining area at the popular Brooklyn restaurant Pok Pok to the combination of two Madison Avenue studios. Last November, ORE launched designs for miniature indoor growhouses at the Brooklyn headquarters of Square Roots, an urban farming accelerator.
ORE's latest project
