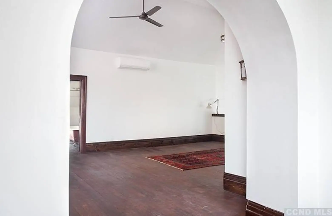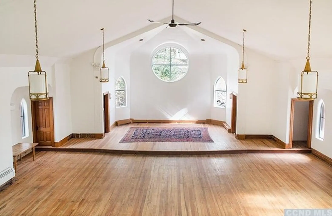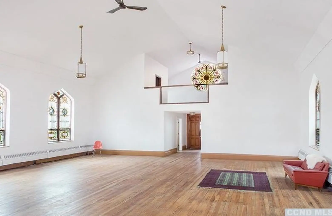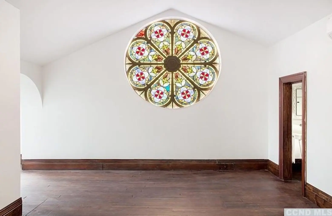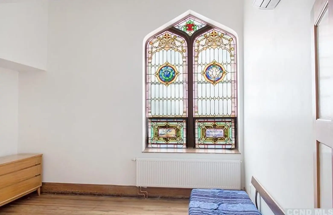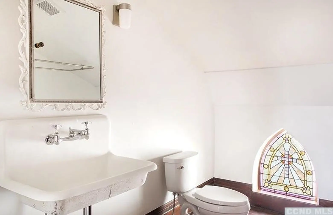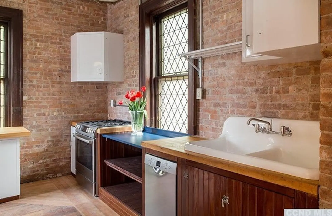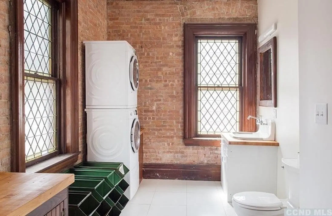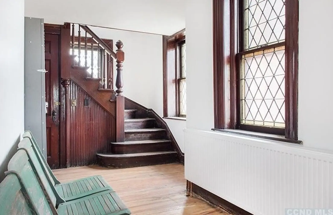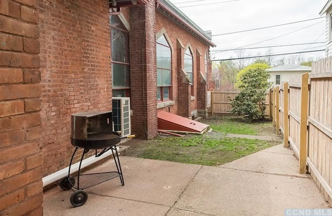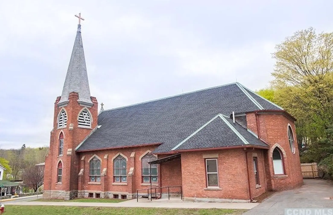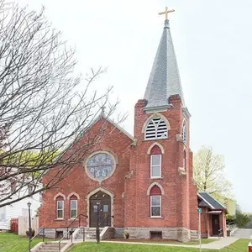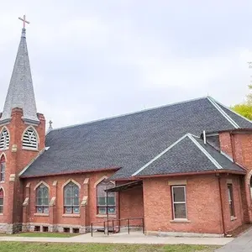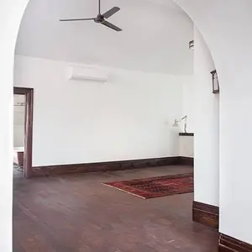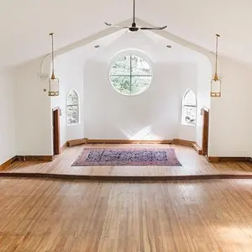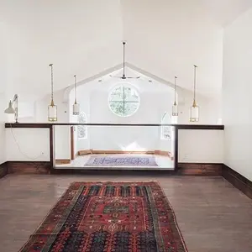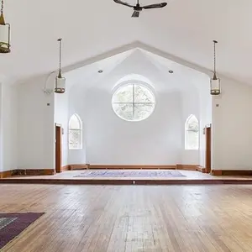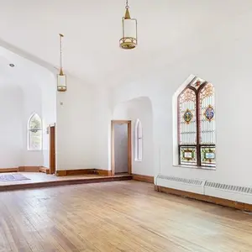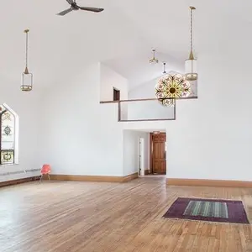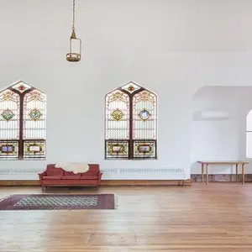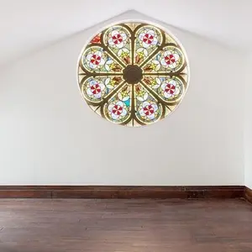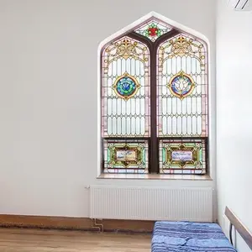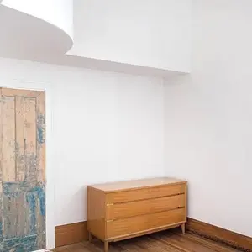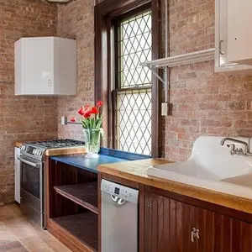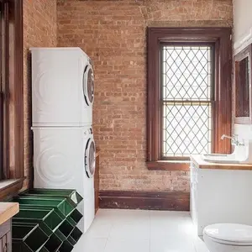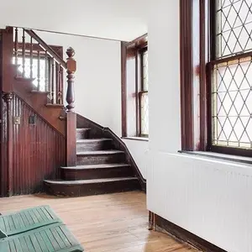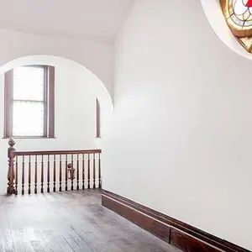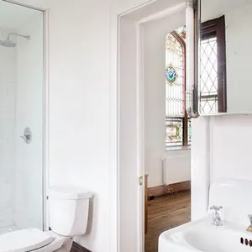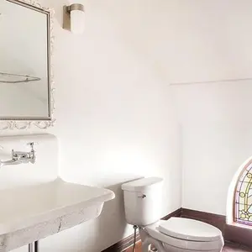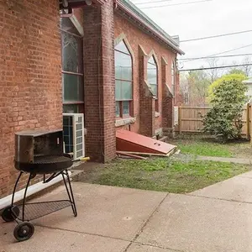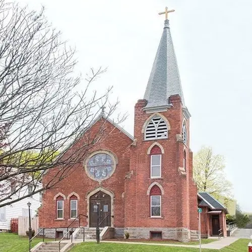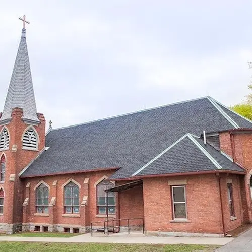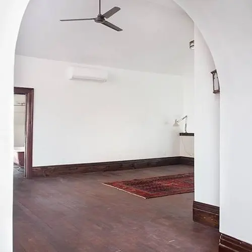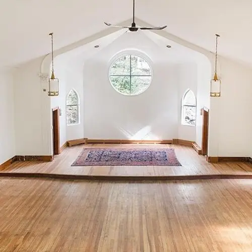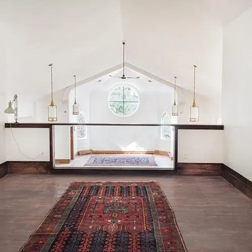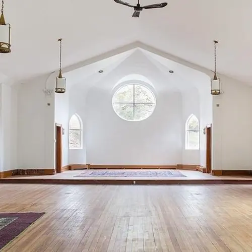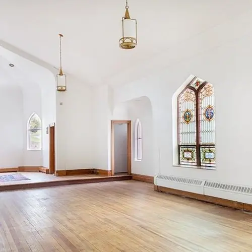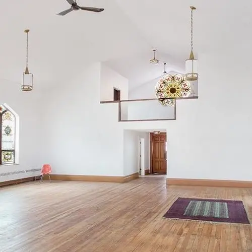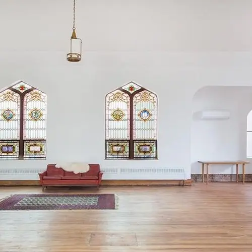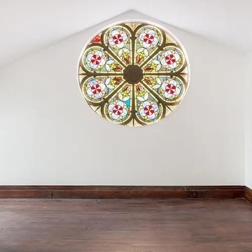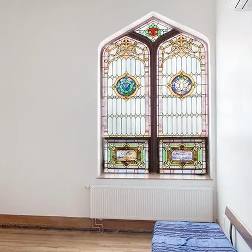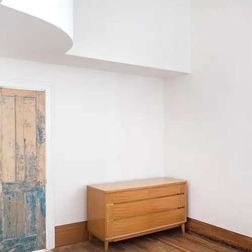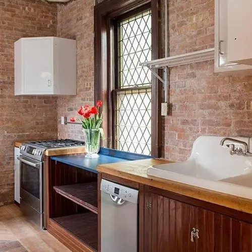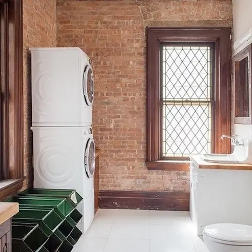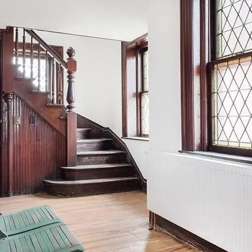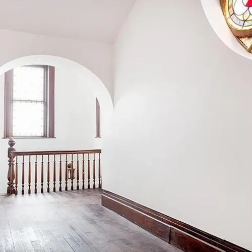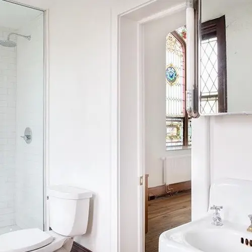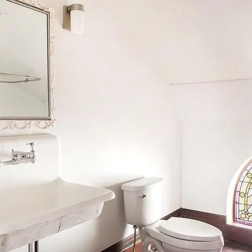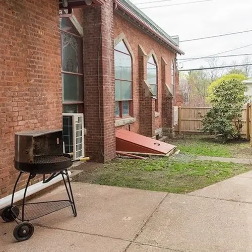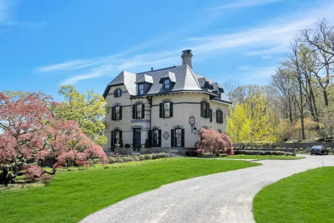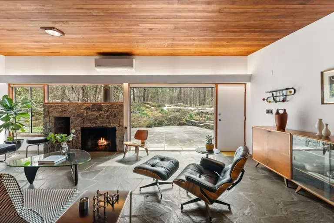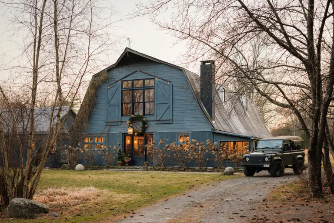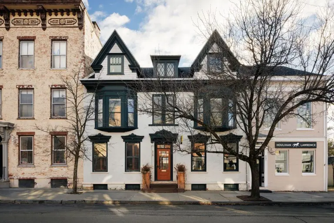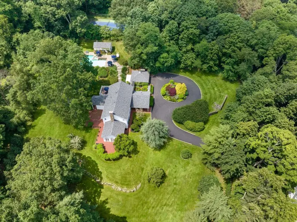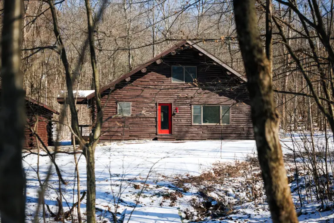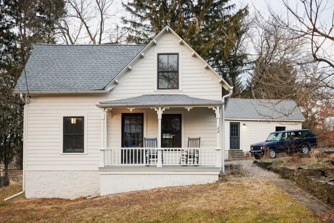For just $515K, an 1890s upstate church renovated into a unique single-family home
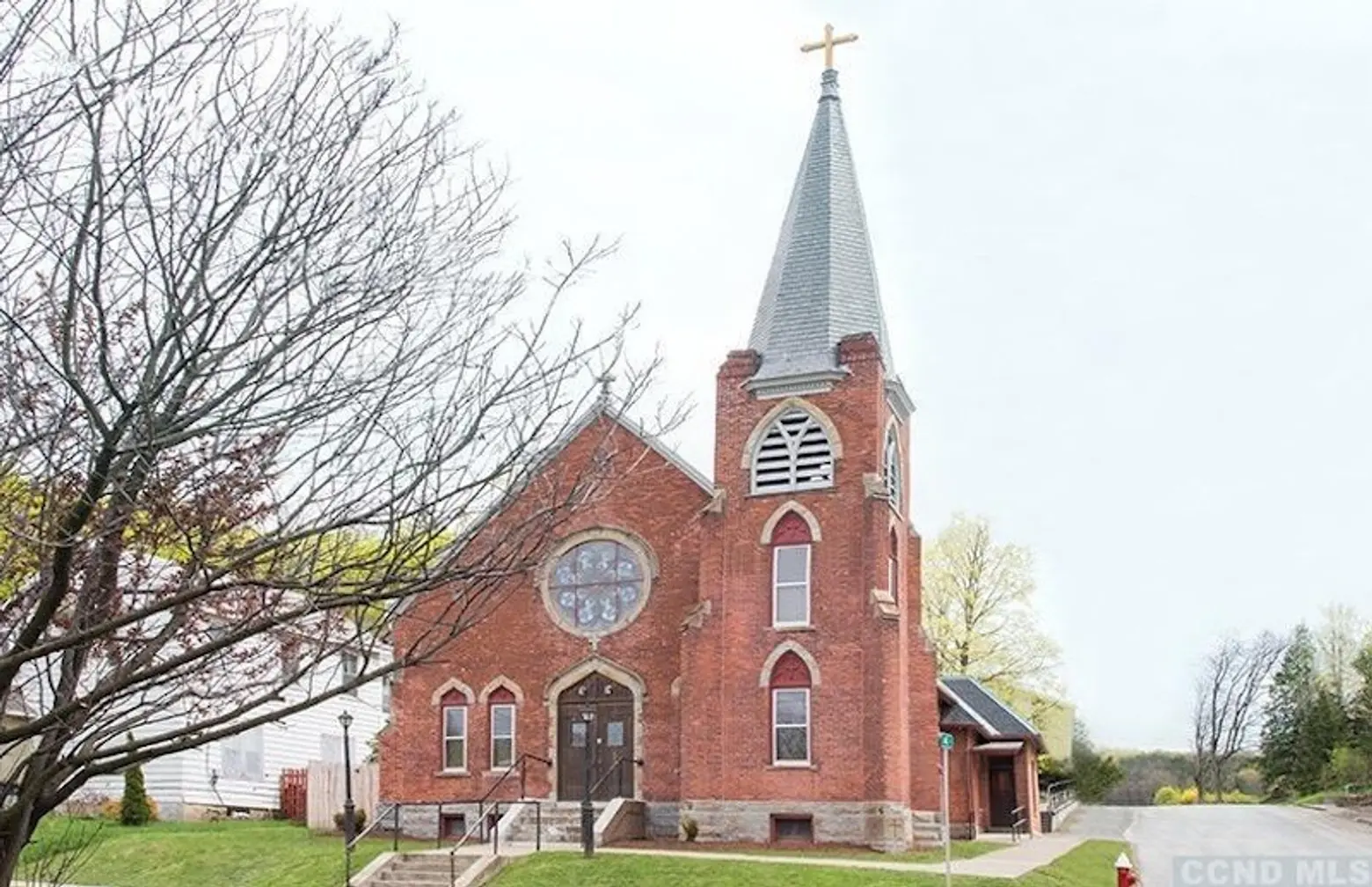
A full and careful renovation has transformed this historic, 1890s church upstate into a single-family residence. When we say unique, we mean it–details like large stained glass windows, arched doorways, wood floors and exposed brick all hint at the church’s previous life. A stunning main room with soaring ceilings–the former sanctuary–is just waiting for a designer to transform it into an incredible living space. Located in Philmont, New York, a small town about two-and-a-half hours outside of New York City, this house-of-worship turned home is asking a modest $515,000.
The centerpiece of the home is the former sanctuary space, with cathedral ceilings and stained glass windows. It was renovated with a modern touch: clean white walls and a lofted area. All it needs is some bold, creative interior design.
The stained glass was fully restored throughout the home. It’s even on display in the bathrooms!
The exposed brick is original to the church structure, too. The kitchen has new appliances and a big farm sink.
The church’s original staircase leads you to the second floor of the home. Besides the main sanctuary space, there are three bedrooms and three bathrooms total.
The church is located on .24 acres of land and comes with a patio to relax or set up a grill, as well as space for a garden. New Yorkers will be happy to hear the home is within walking distance of food, shopping, and the local Philmont Public Library. That is, if the buyer can pull themselves away from decorating such a unique property. Be sure to check out more photos in the gallery below.
[139 Main Street by Nicole Vidor Real Estate Inc.]
RELATED:
- Own a Charming Wood Frame Church in the Catskills for $99,000
- A $1.5M modern condo lives inside this historic 1850s Brooklyn church
- It’s Only $275,000 to Live in This Old Stone Meeting House in Upstate NY
Photos courtesy of Nicole Vidor Real Estate
