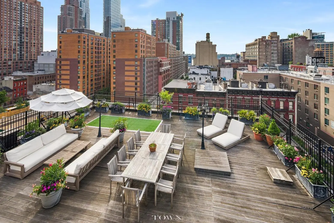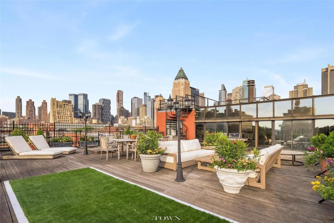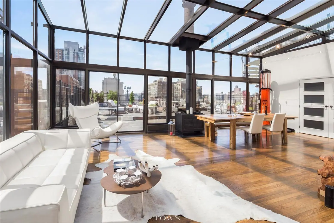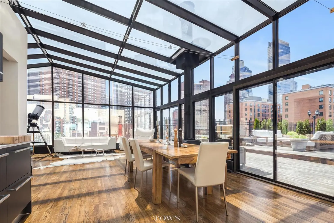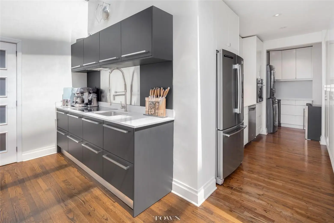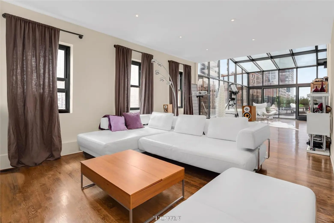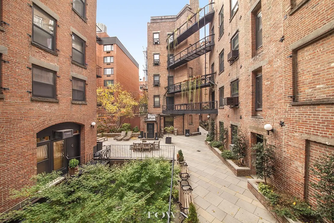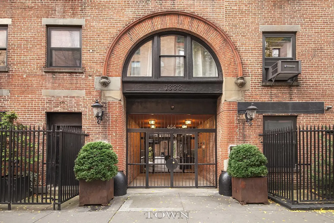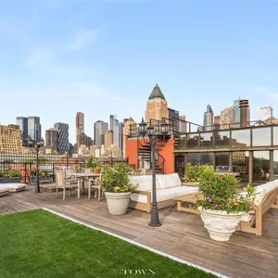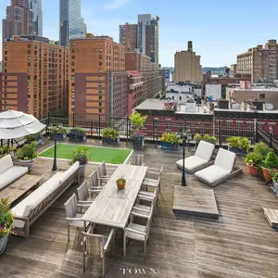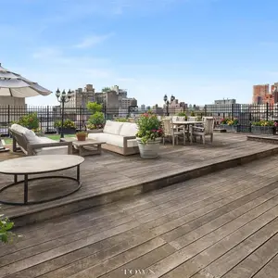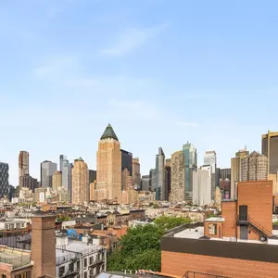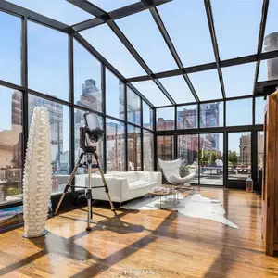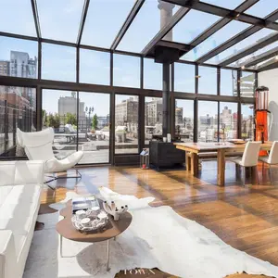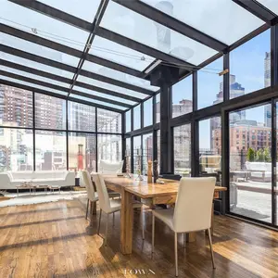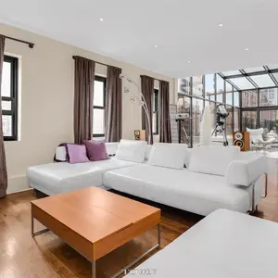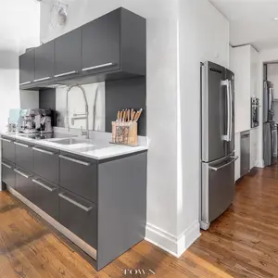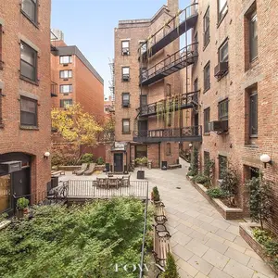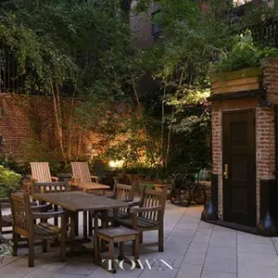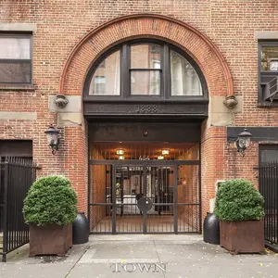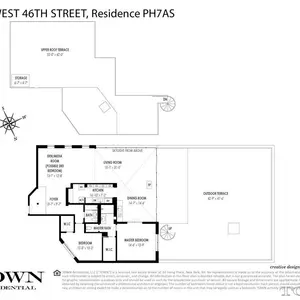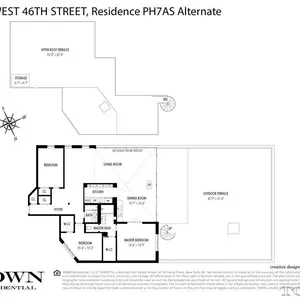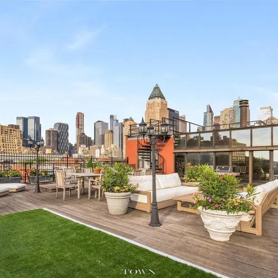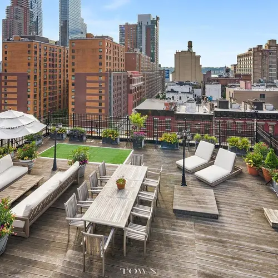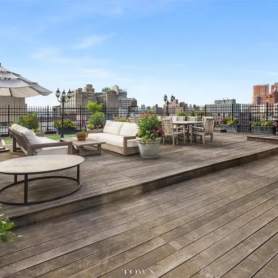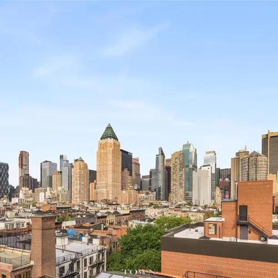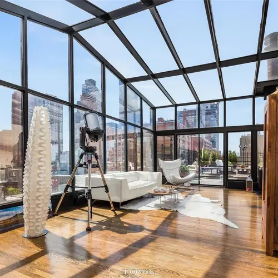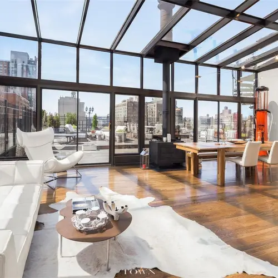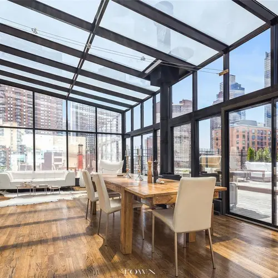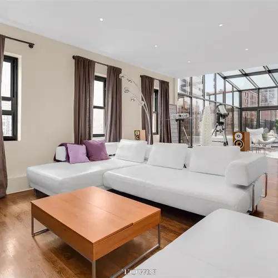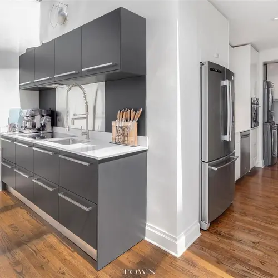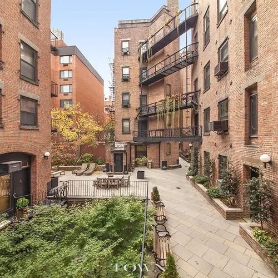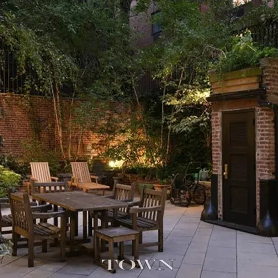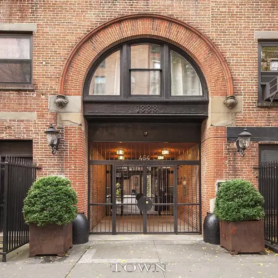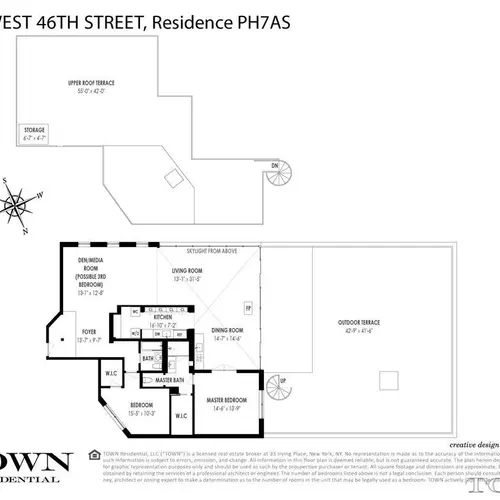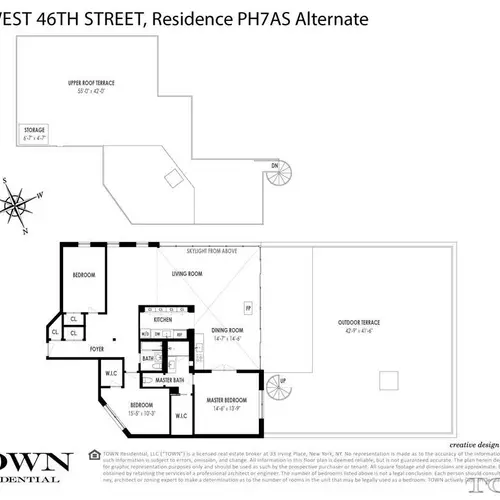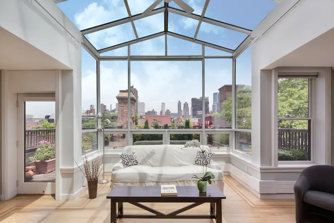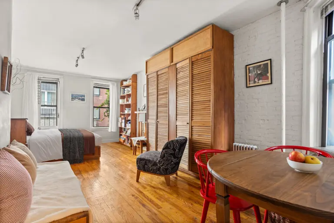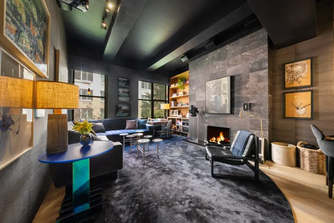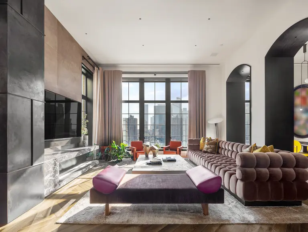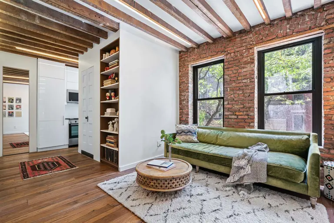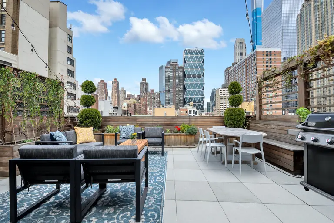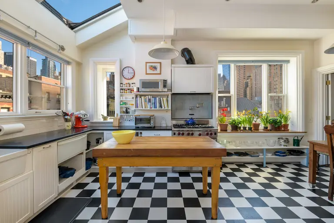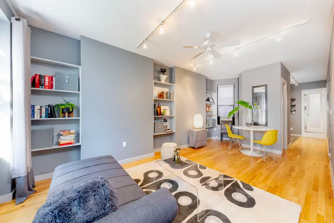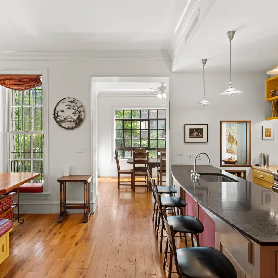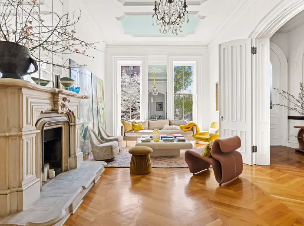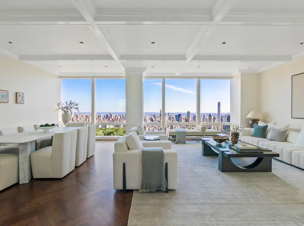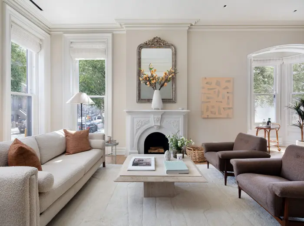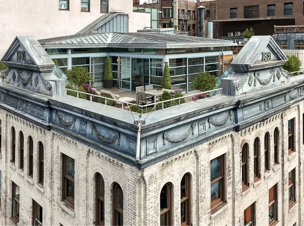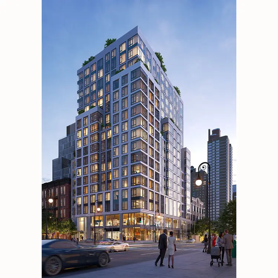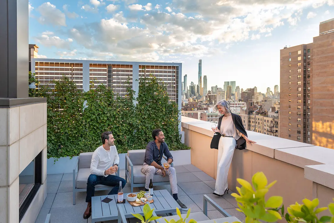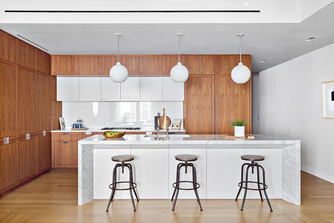$3.4M Hell’s Kitchen penthouse boasts the city’s only private rooftop bocce court
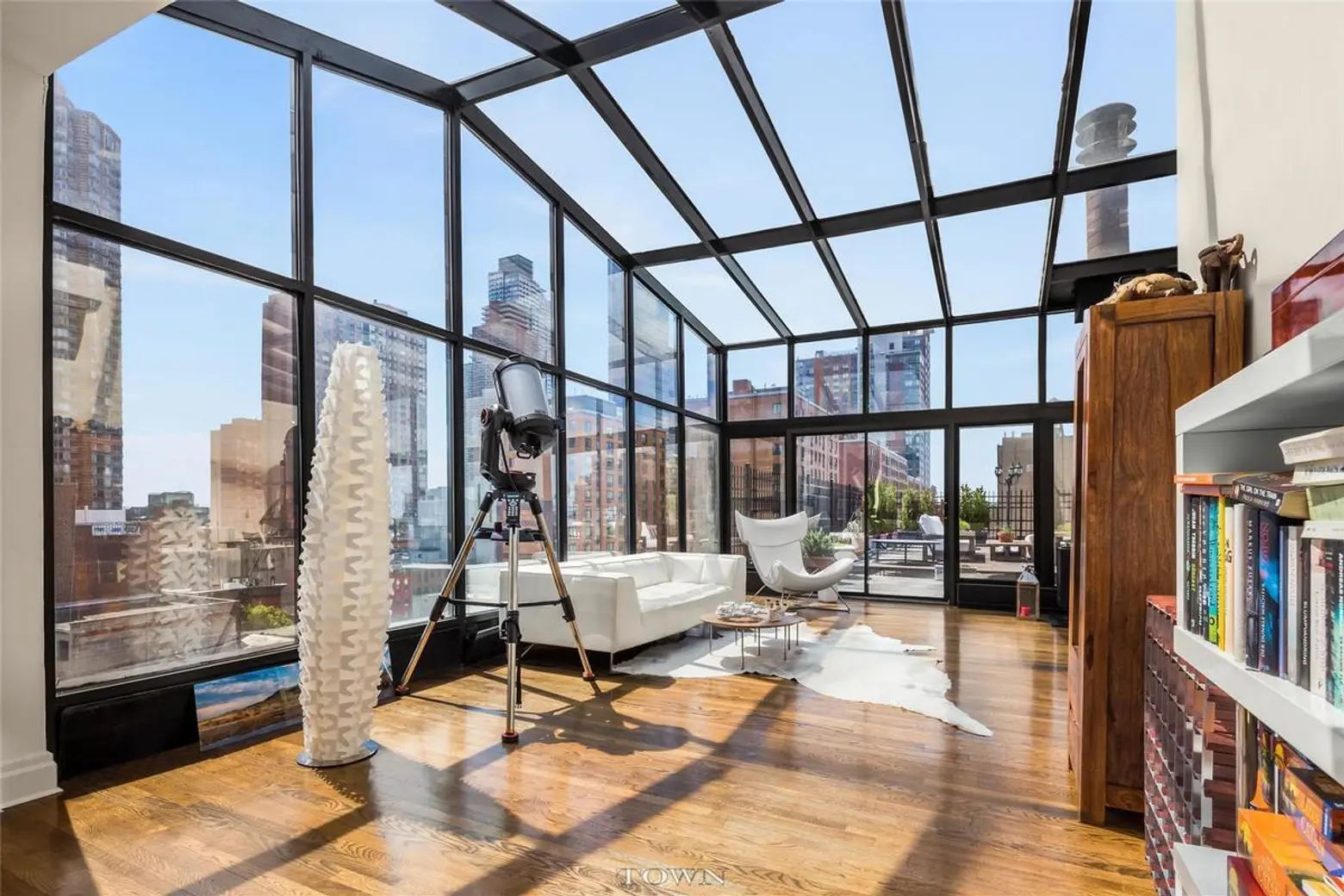
Roof decks don’t get much better than this one atop the penthouse at 454 West 46th Street, also known as the Piano Factory. The $3.395 million two-bedroom co-op, with two bedrooms and two bathrooms, boasts a 3,000-square-foot private terrace, the only one in the city with its own bocce ball court. The court–which also functions as a golf putting green–is joined by a spacious sitting and dining area with a gas barbecue grill, as well as panoramic views of Midtown West. The apartment isn’t too bad either, which a glass atrium over the living and dining areas. This penthouse pad last sold in 2009 for $2.9 million and has been on and off the market asking as much as $4.1 million.
The covered deck is huge, well-designed, and has plenty of seating for lots of people. Greenery lines the perimeter, with skyscrapers in every view.
The glass atrium actually looks right out onto the roof deck, so there’s a nice indoor/outdoor connection. This apartment is so photogenic, in fact, it served as Mickey Rourke’s apartment in the 1986 film “9 1/2 Weeks.”
The L-shaped kitchen is decked out with stainless steel appliances, designed for entertainment–and the inevitable parties that will be thrown on the roof deck.
Right off the living area is a den/media space that could be converted into a third bedroom. The master bedroom, located behind the kitchen, includes a walk-in closet and en-suite bathroom. The second bedroom features eastern views of Midtown, another walk-in closet, and direct access to the home’s second bathroom.
The Piano Factory, which dates to the late 1800s, was the actual site of a piano factory run by the Wessell, Nickel & Gross Company. These days, a Romanesque Revival archway leads residents to the building’s European style courtyard. This originally served as the factory’s storage yard, but now it’s lined with the original steel catwalks, leafy plantings, and seating areas.
It’s the icing on the cake for the penthouse apartment, which has access to both roof and courtyard space for the summer. Just be sure to check out a few more photos, and floorplans, in the gallery below.
[Listing: 454 West 46th Street, #PH7AS by Glenn Connolly and Michael Bejzak for Town Residential]
[At CityRealty]
RELATED:
- $1.4M for a DIY Duplex on a Heavenly Hell’s Kitchen Block
- Insane roof deck tops this $2.65M Tribeca penthouse
- Location and a Roof Deck With a View Elevate This $1.55M Center Slope Walk-Up
Photos courtesy of Town Residential
