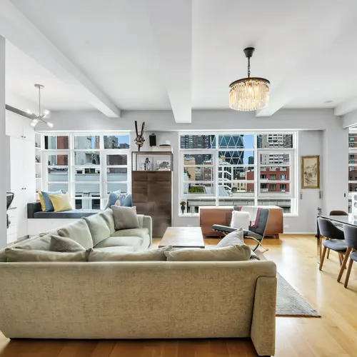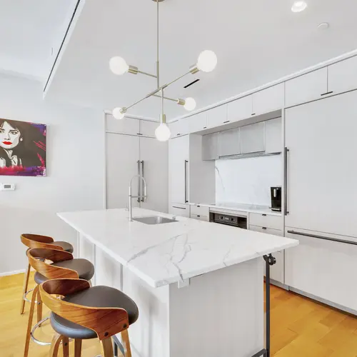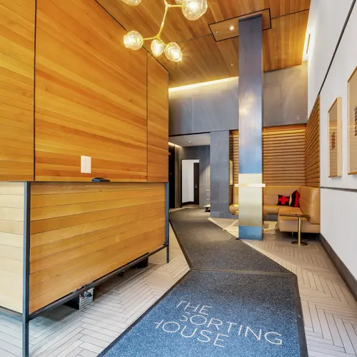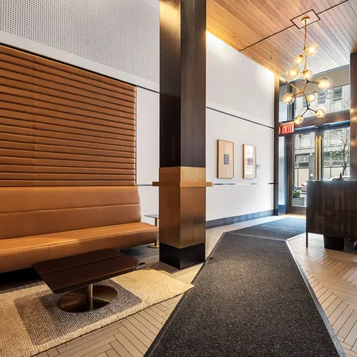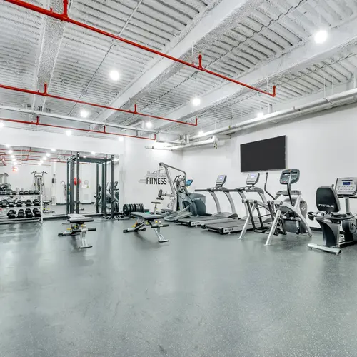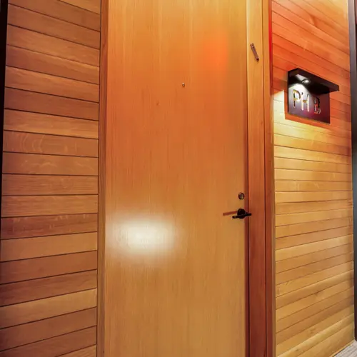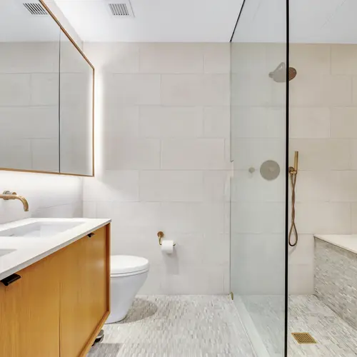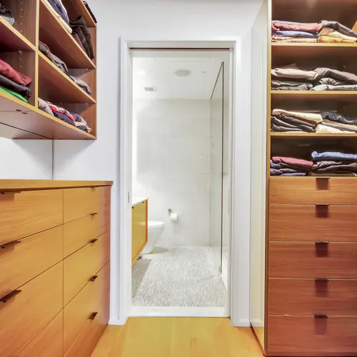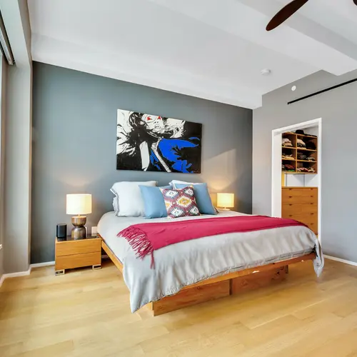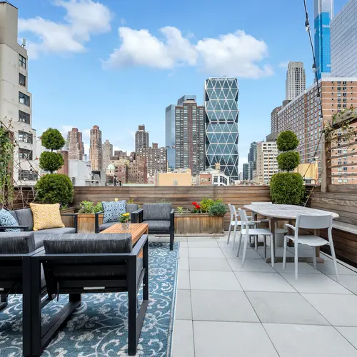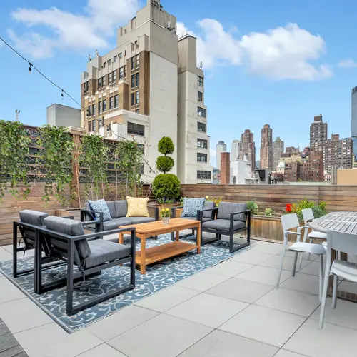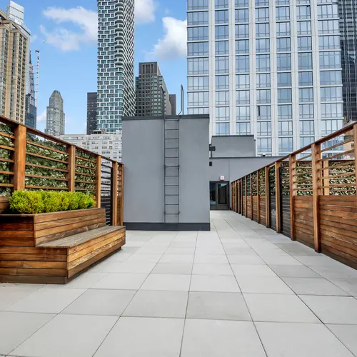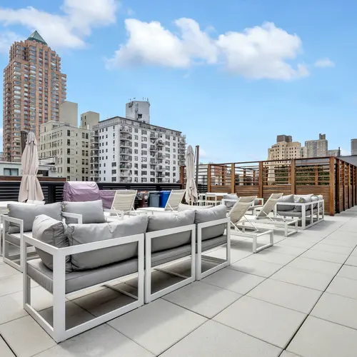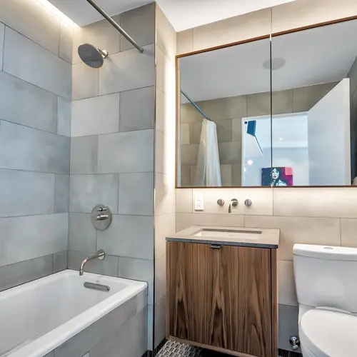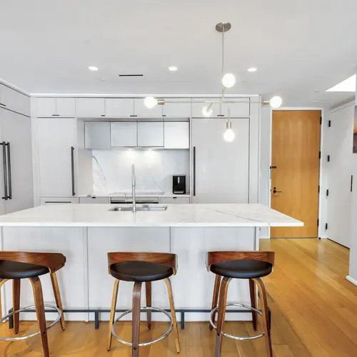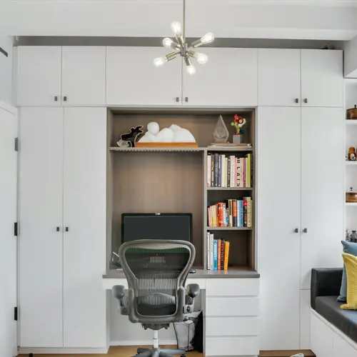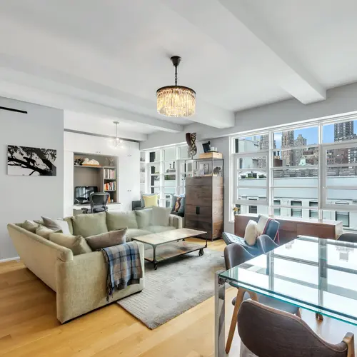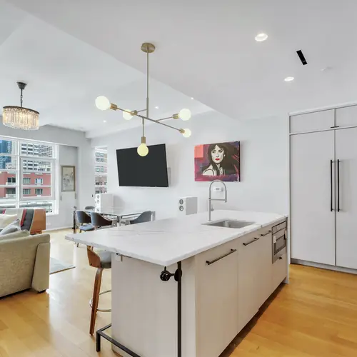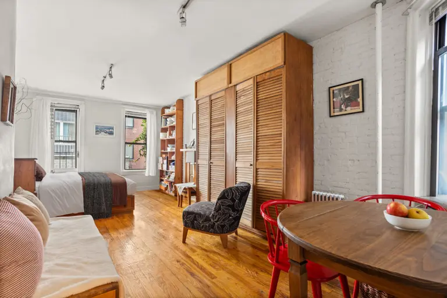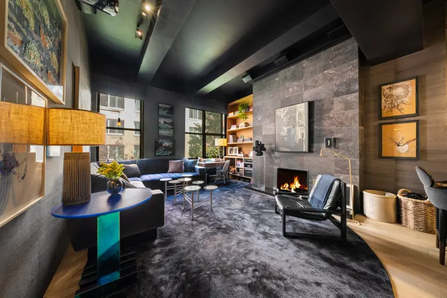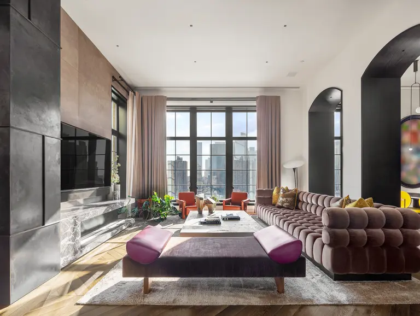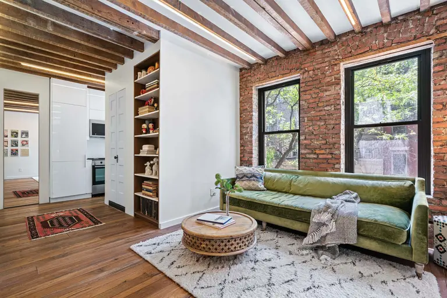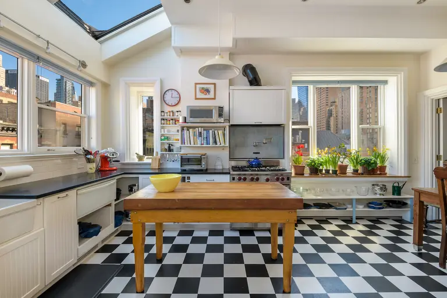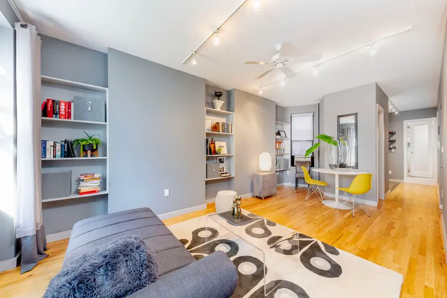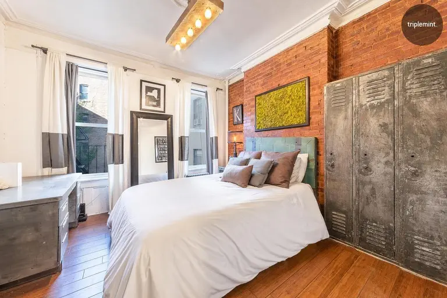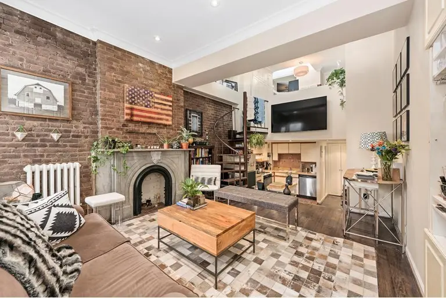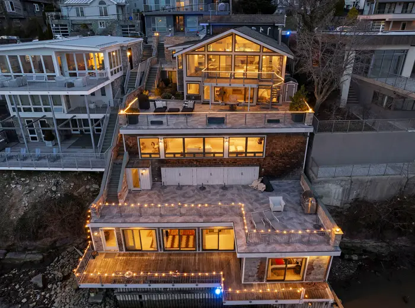In Hell’s Kitchen, this $2.3M penthouse has a roof deck with views of Billionaires’ Row
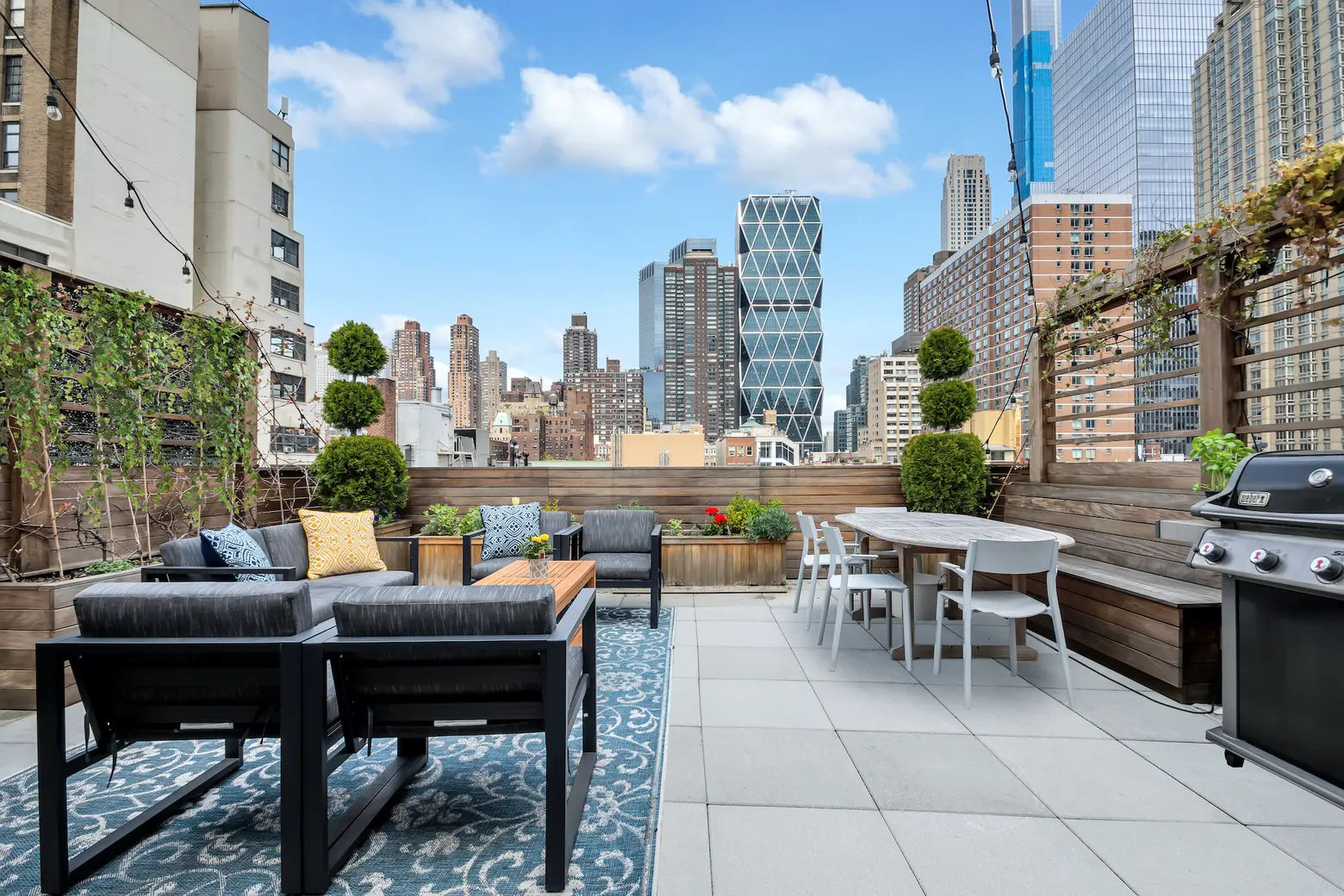
Photo credit: Tina Gallo for The Greg Mire Team, Compass
Having private outdoor space, especially now, is highly covetable, but having private outdoor space with views like this is next level. Recently listed for $2,345,000, this two-bedroom Hell’s Kitchen penthouse has its own roof deck with incredible views of the Hearst Building and the nearby supertalls of Billionaires’ Row. Located at the condo 318 West 52nd Street, the two-bedroom apartment is full of high-end perks such as an Italian marble kitchen, smart built-ins, and custom-designed closets.
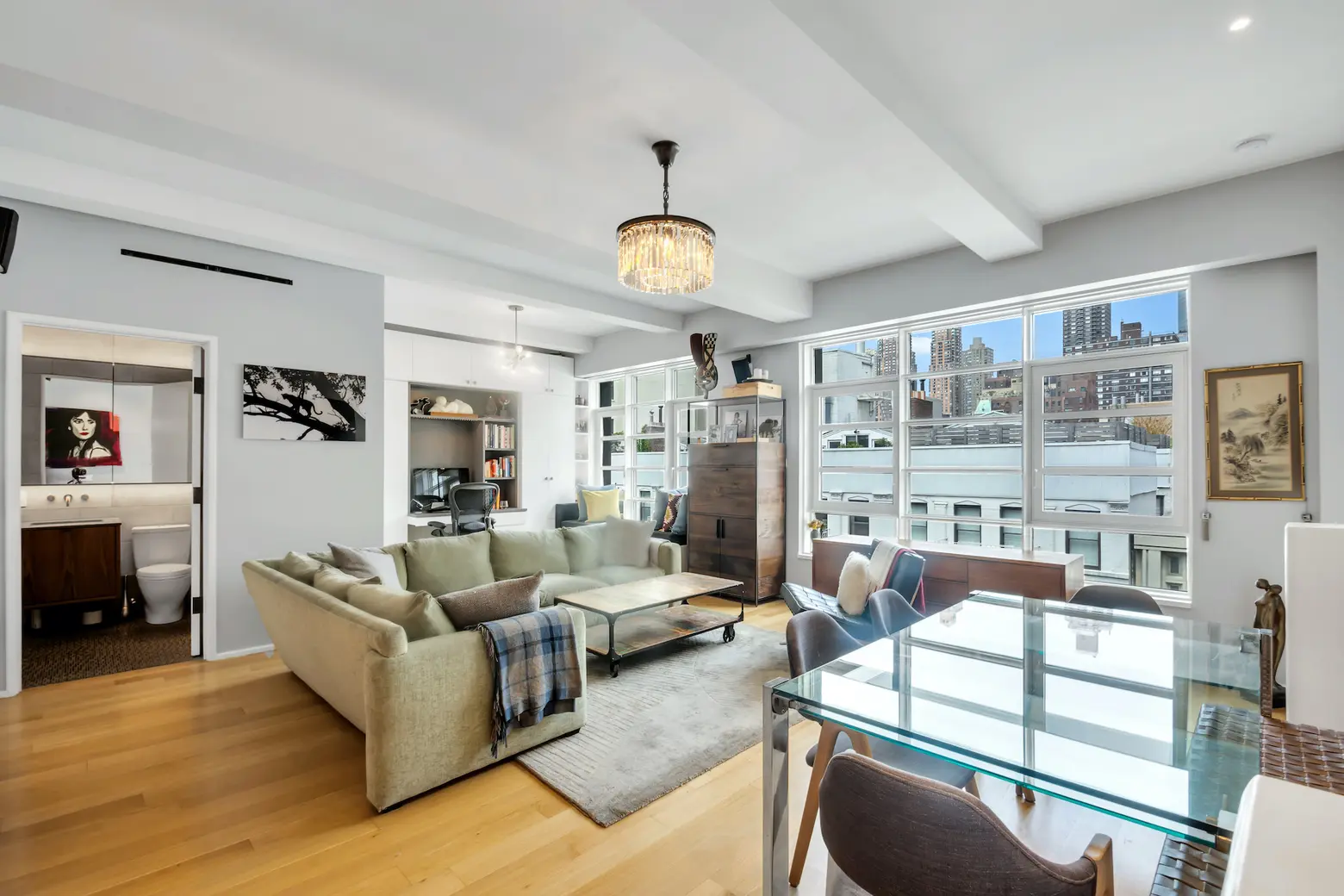
The 1,071-square-foot unit was originally configured with two separate bedrooms. In its current configuration, the second bedroom wall has been taken down to open up the great room. But as the listing notes, it could easily be converted back.
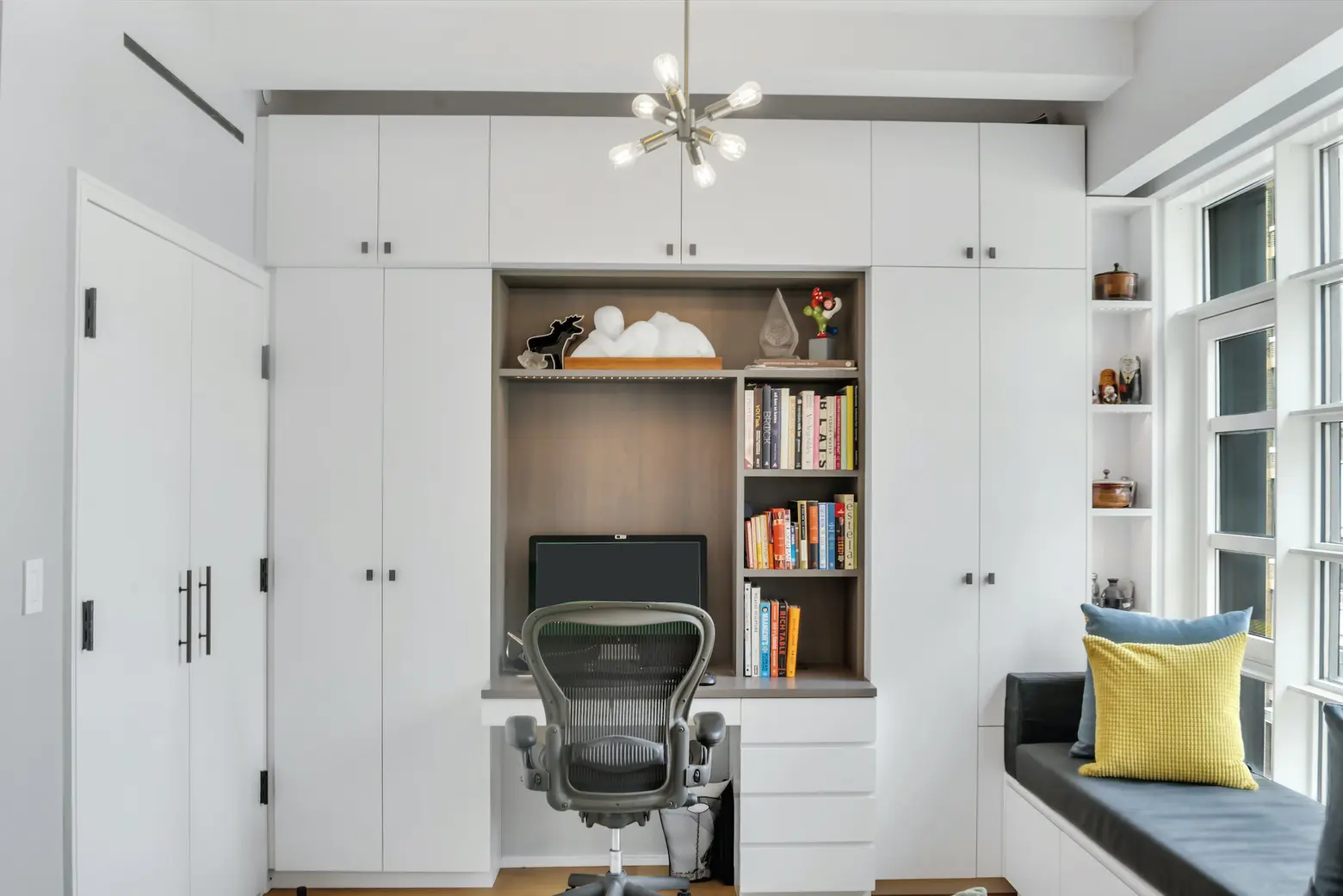
The office nook in the bedroom, complete with a floor-to-ceiling built-in office setup and a window seat, is located in what was the second bedroom.
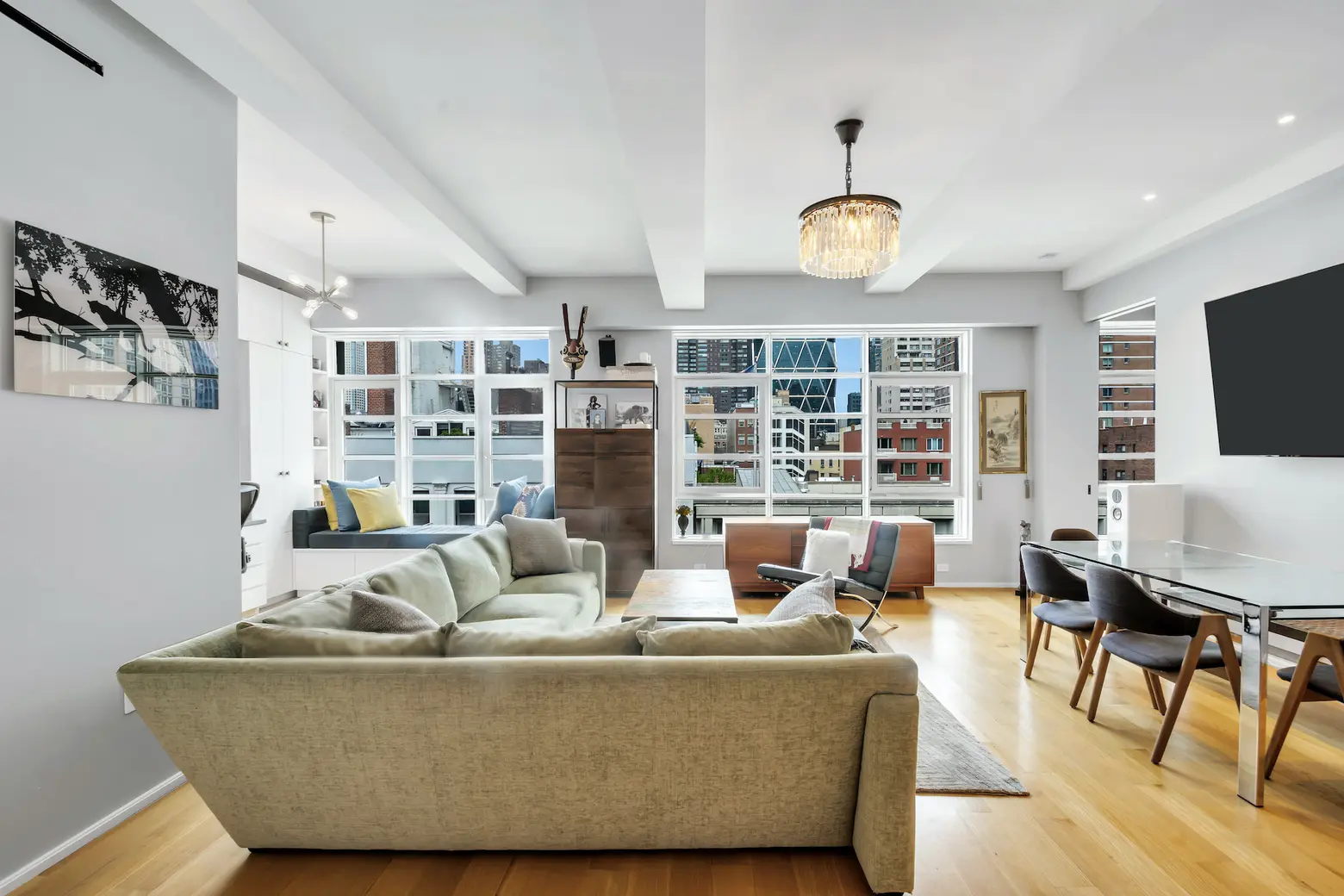
Throughout the home are nearly full-height casement windows, 10-foot beamed ceilings, and wide-plank white oak floors. There’s a washer/dryer closet and tech amenities that include Lutron smartphone-controlled recessed lighting and internet-enabled thermostats.
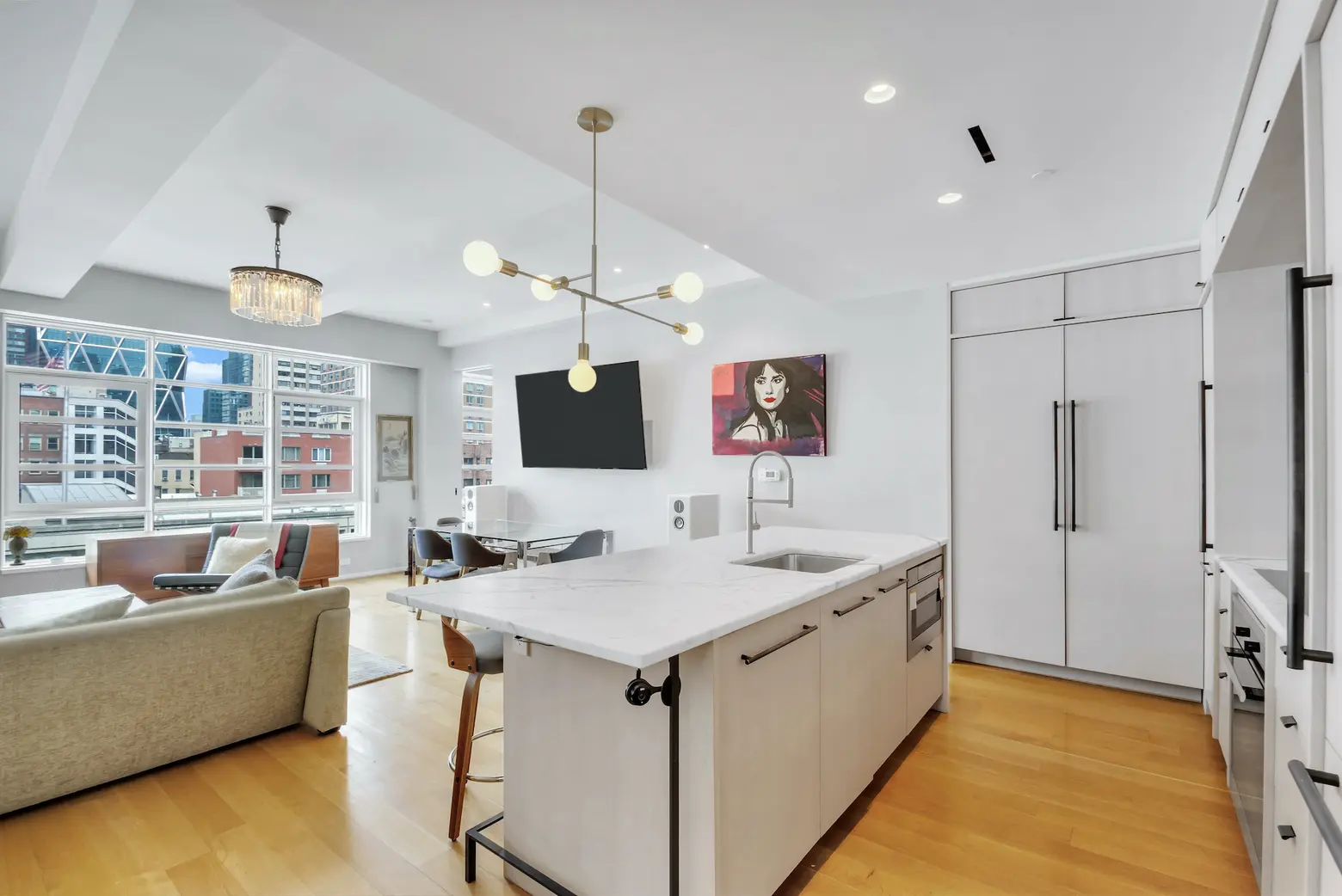
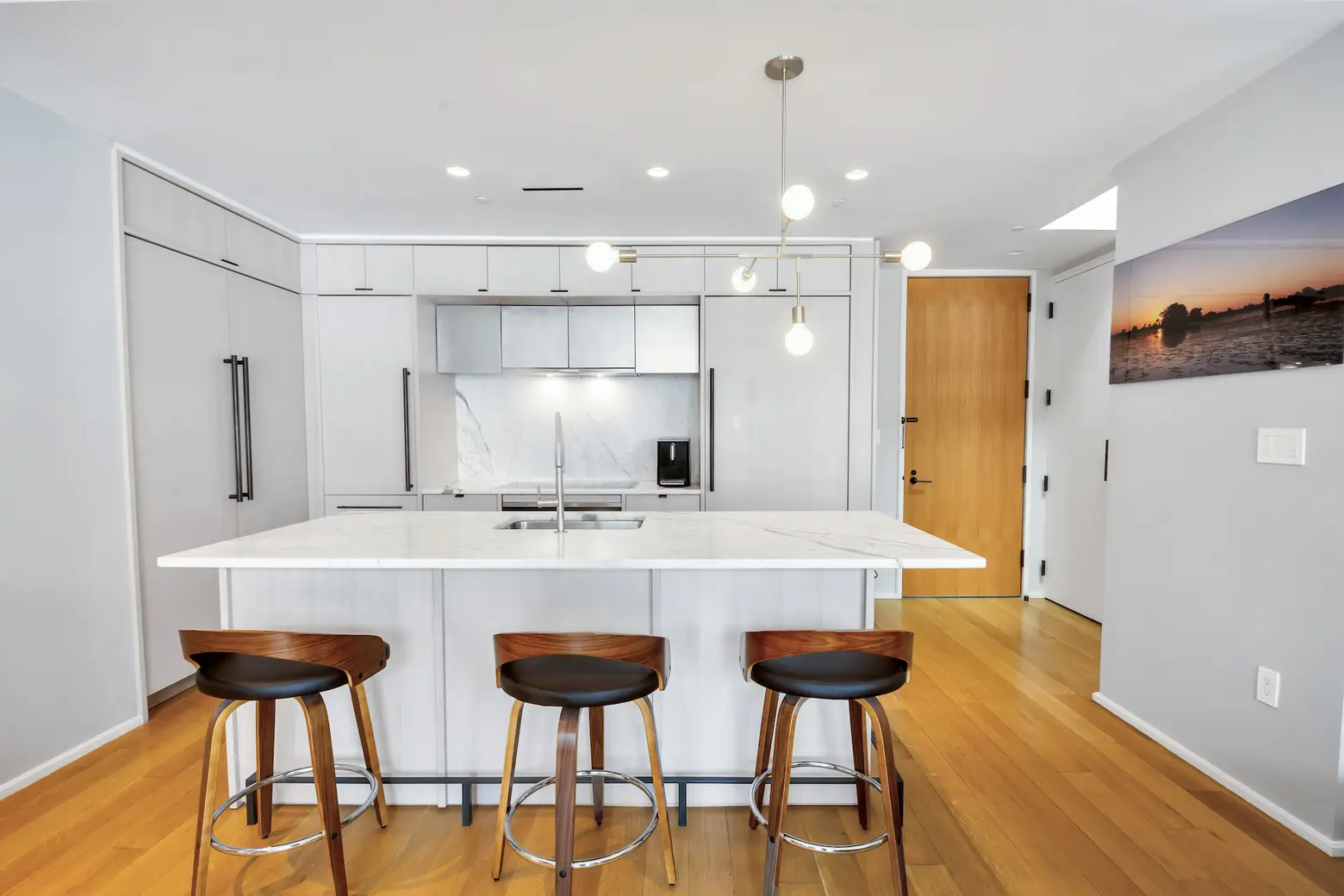
The open kitchen features Miele appliances, including a state-of-the-art induction cooktop and hood, wine refrigerator, and garbage disposal. There are Italian marble slab counters and backsplashes, white oak cabinetry, and a built-in pantry.
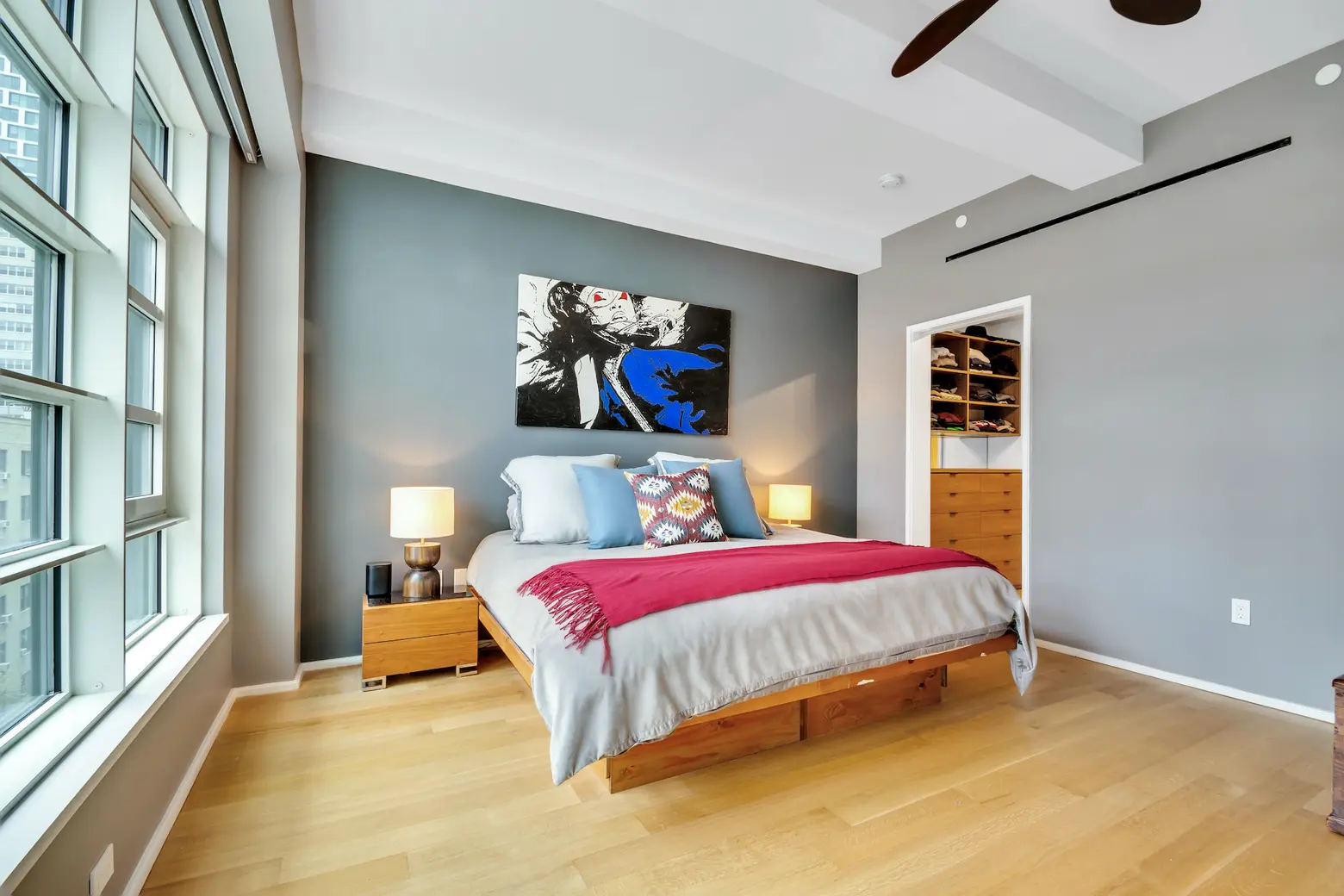
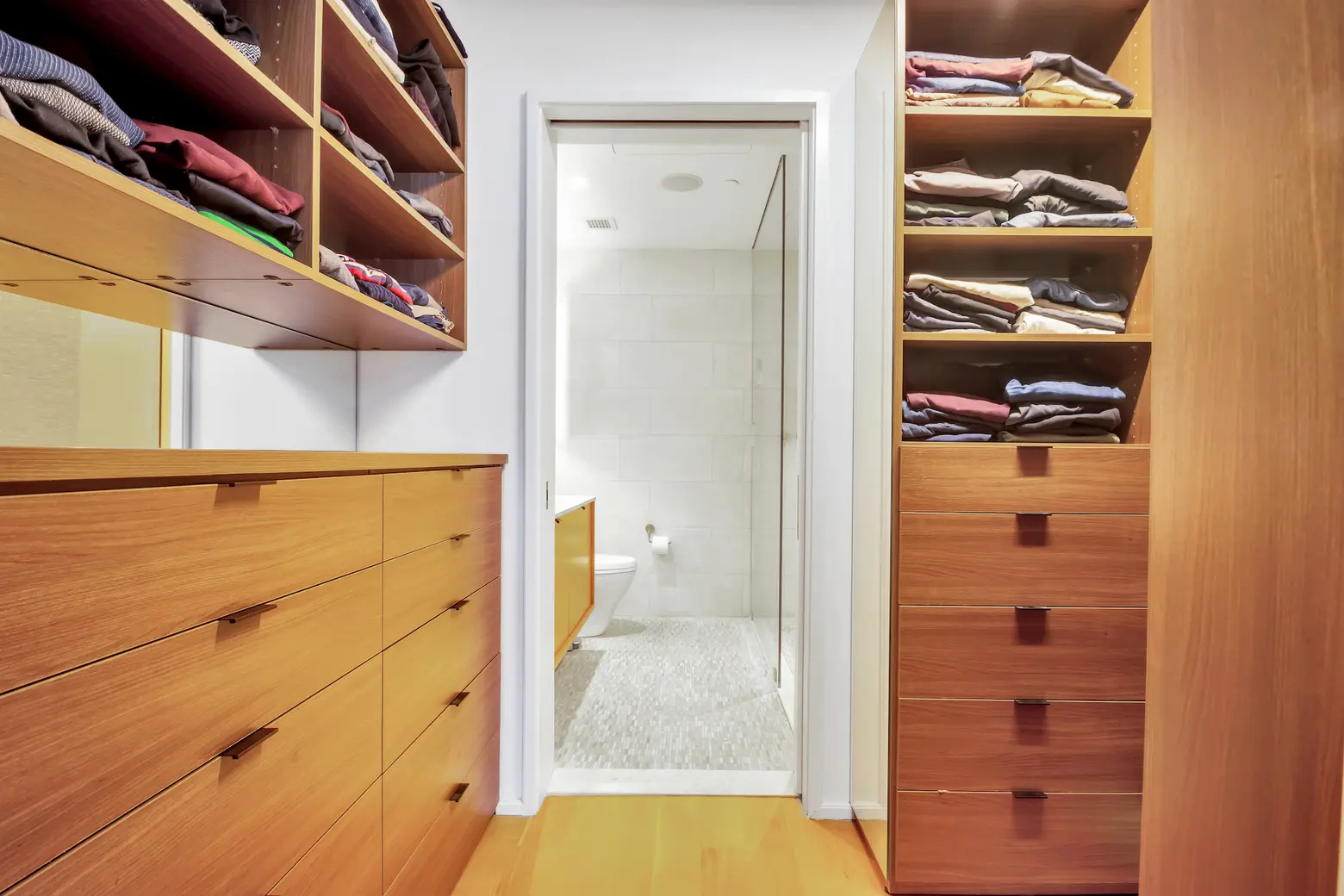
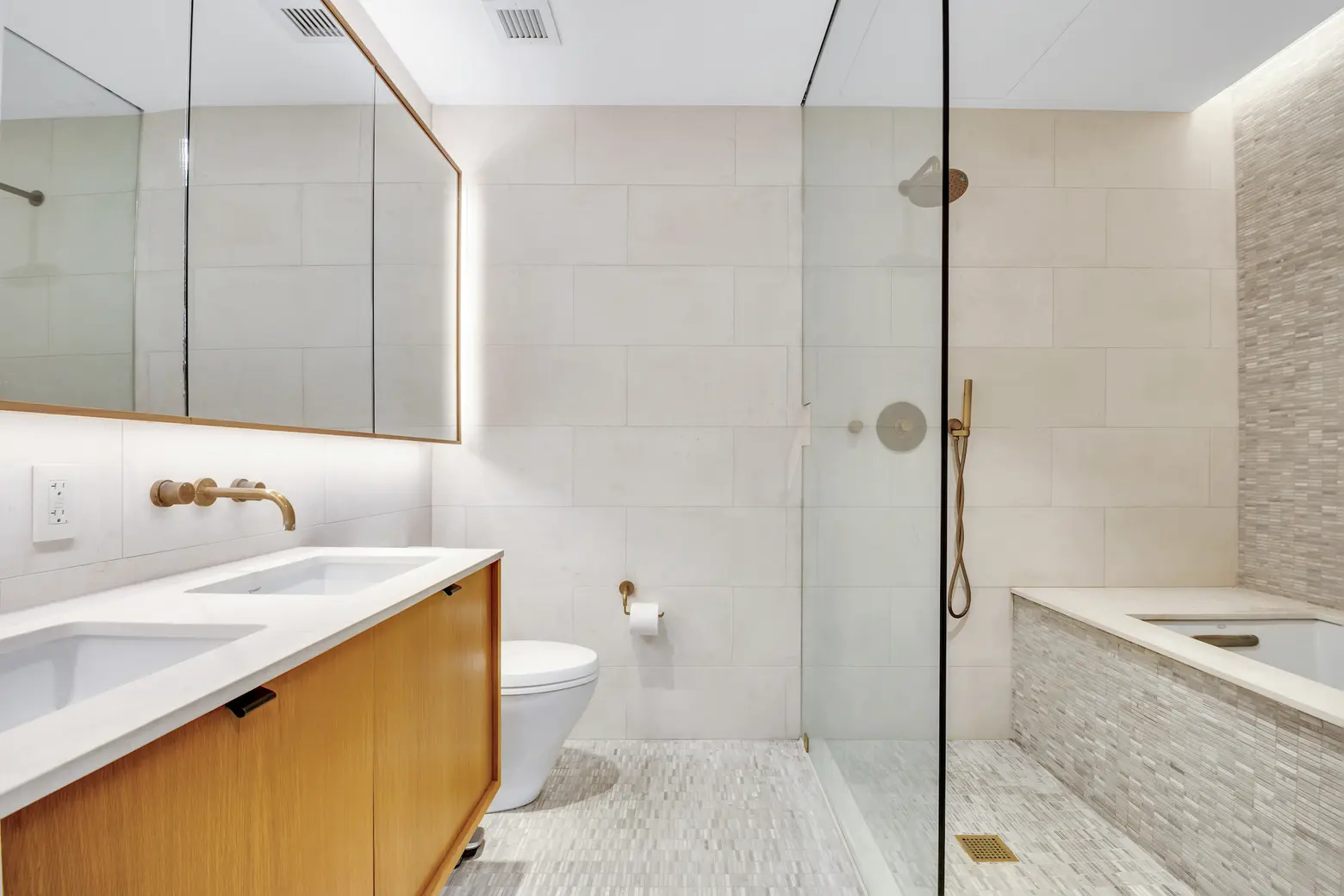
The king-sized master suite includes a large walk-through closet with a custom California Closets design that leads to the ensuite limestone bathroom that has a double vanity and a walk-in shower and adjacent soaking tub. This room has motorized shades and more large windows.
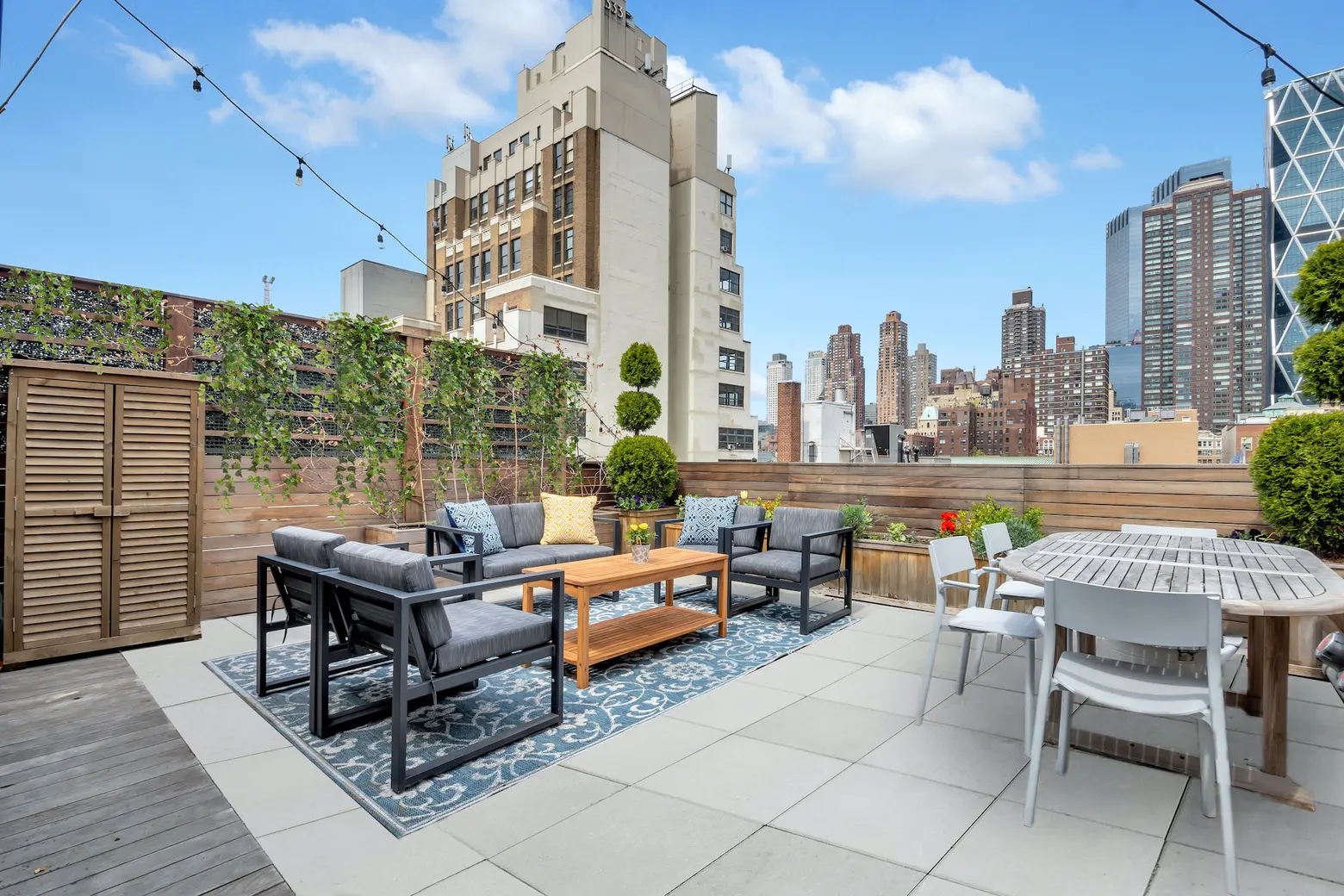
Up a staircase is the landscaped and irrigated roof deck with enough room for seating and dining areas. It boasts a gas line for a BBQ grill, a teak wall with climbing vines, and teak and steel planters.
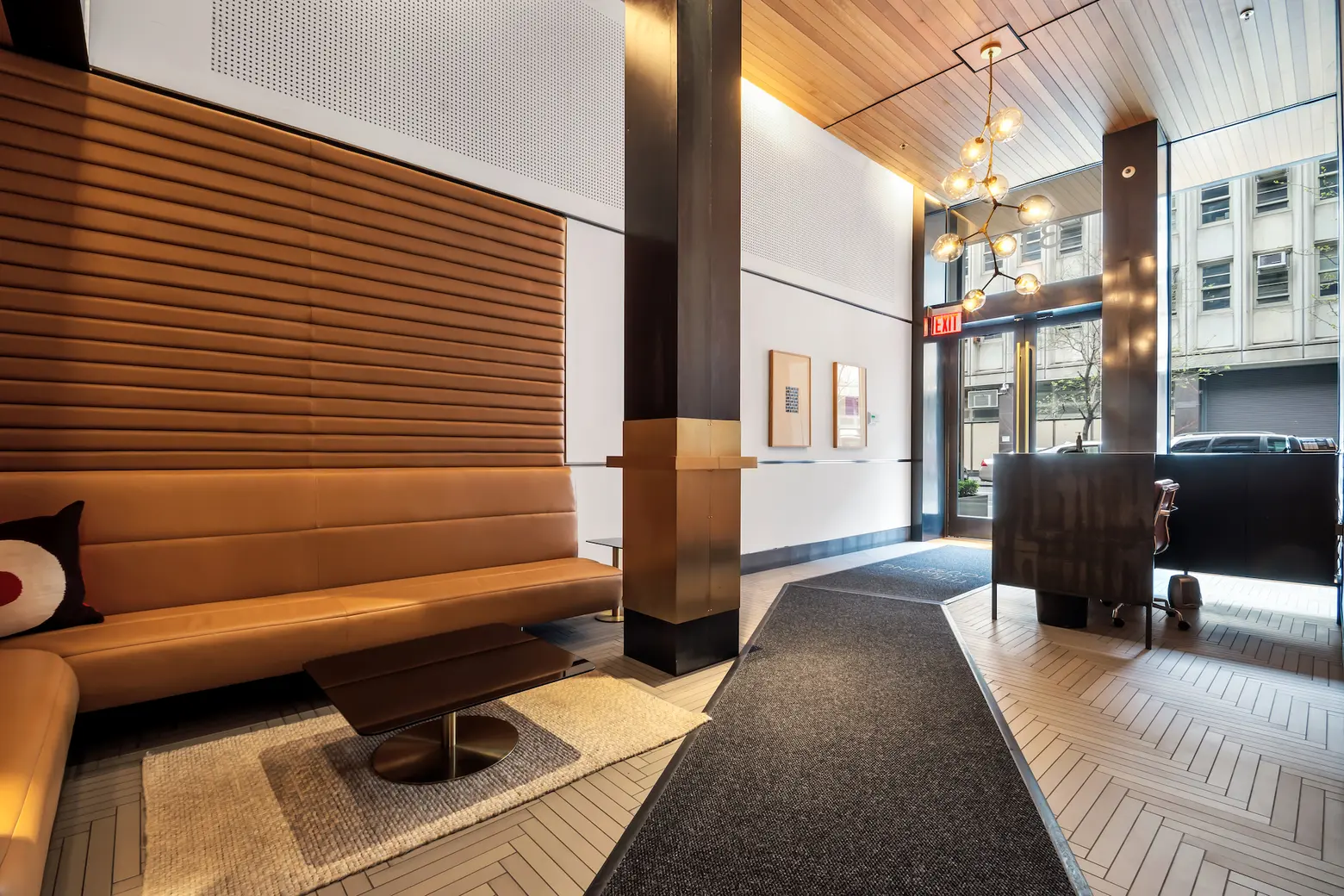
The building, known as The Sorting House, was built in 2017 as a five-story, 30-unit condo atop a 1926 post office between 9th and 10th Avenues. Its amenities include a state-of-the-art fitness center with a yoga room, private storage, and a planted and furnished roof deck.
[At CityRealty]
[Listing: 318 West 52nd Street, Unit PHB by Greg Mire, Michelle Duarte, Jessica Perrizo, and Craig Harris of Compass]
RELATED:
- Petite penthouse in Gramercy has a massive skylight and Empire State Building views for $698K
- This $769,000 Billionaires’ Row studio is roomy and reasonable
- Two terraces and a grassy rooftop oasis make this $7.85M Tribeca penthouse a dream
Photo credit: Tina Gallo for The Greg Mire Team, Compass
