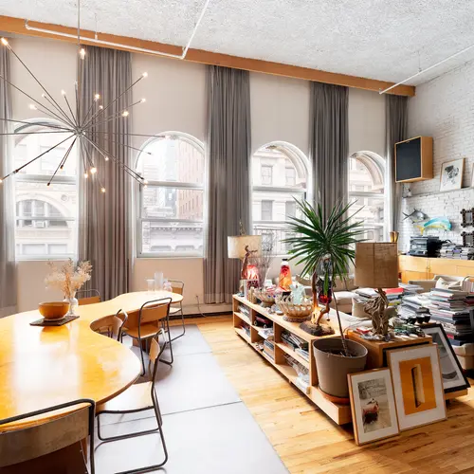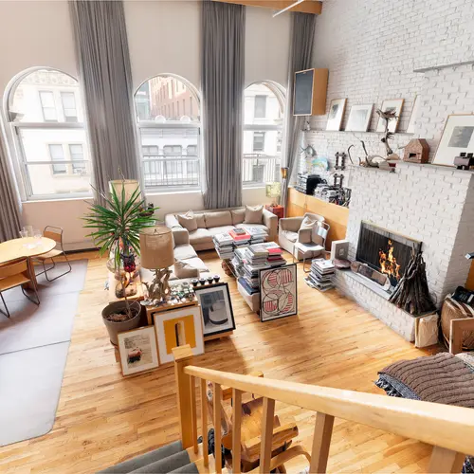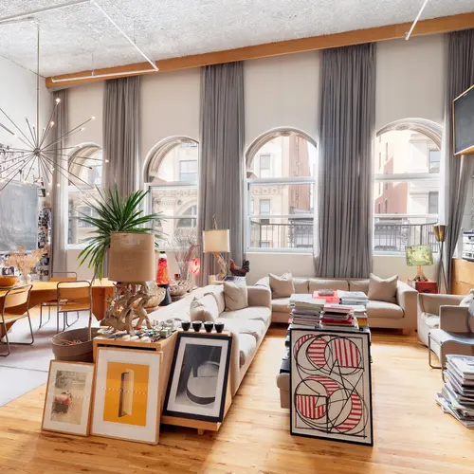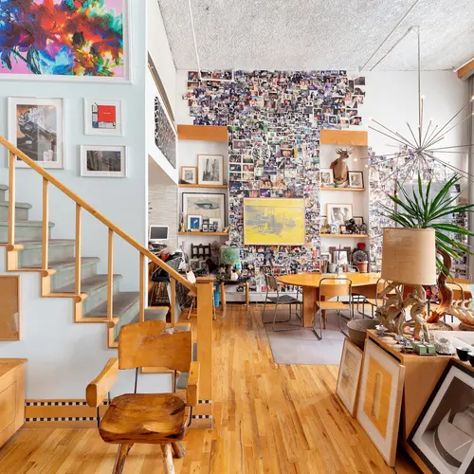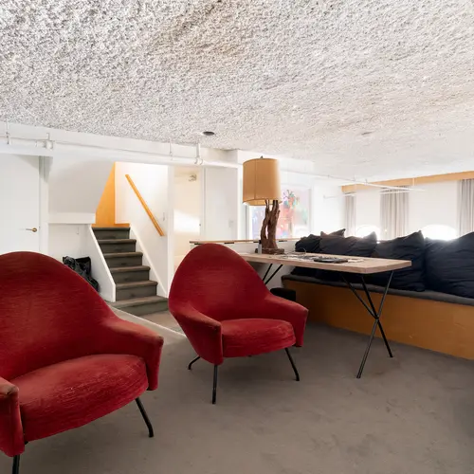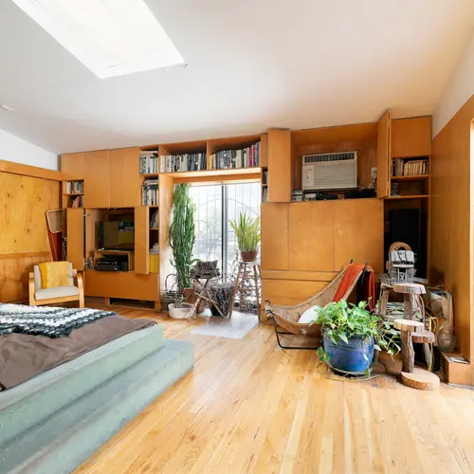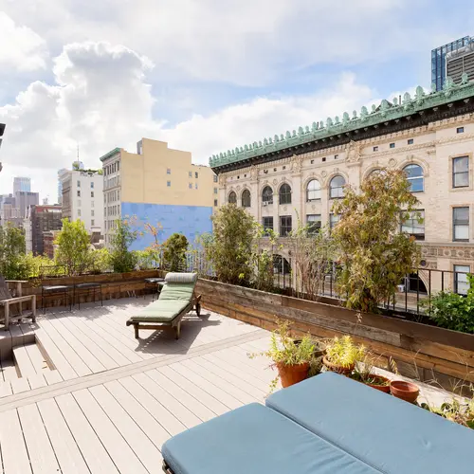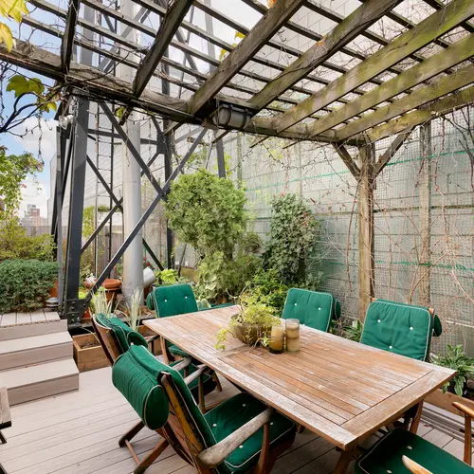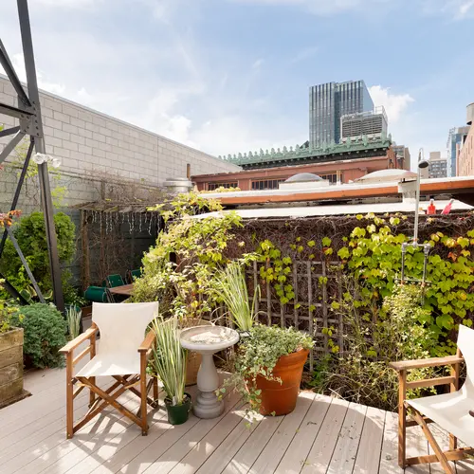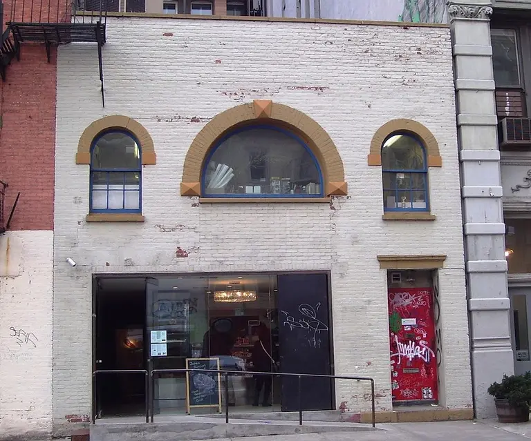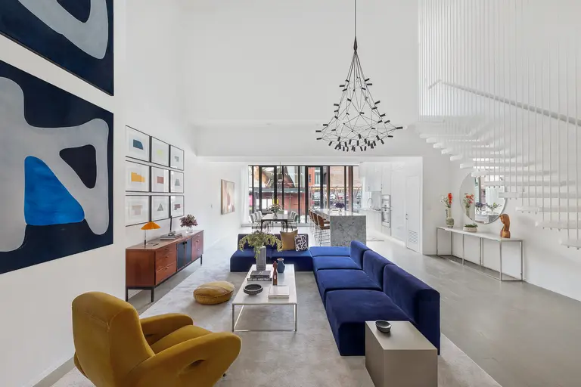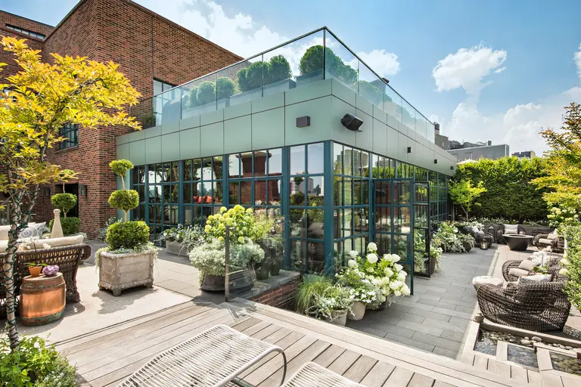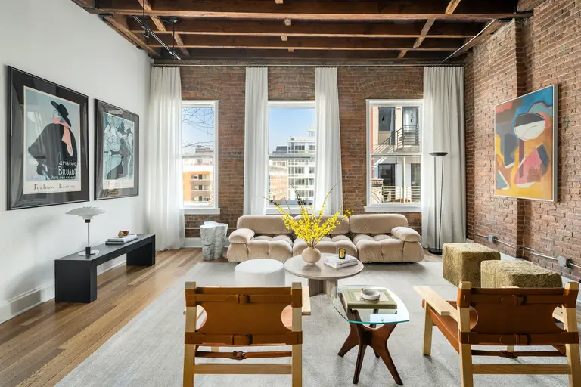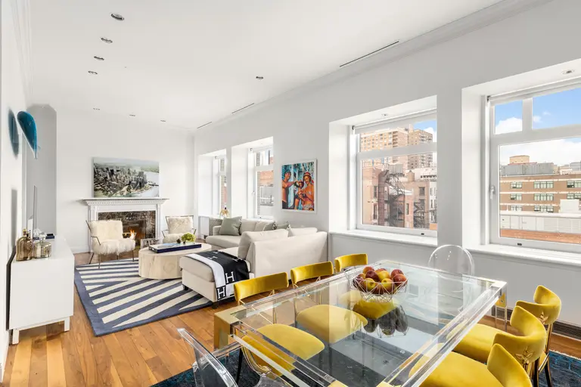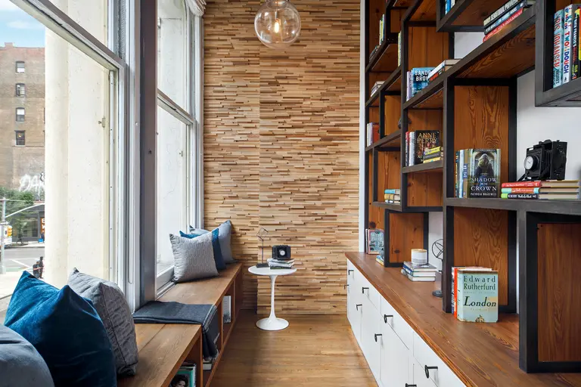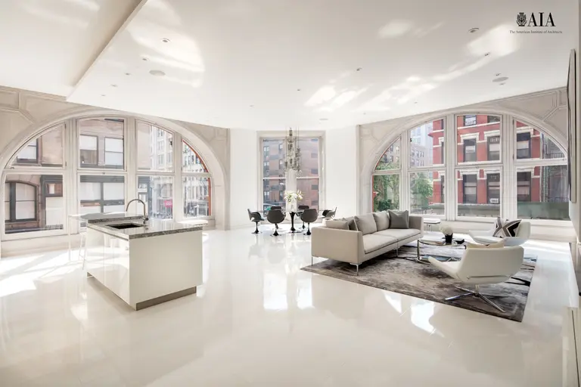After 30+ years, Andy Warhol’s art director lists Noho penthouse for $6M
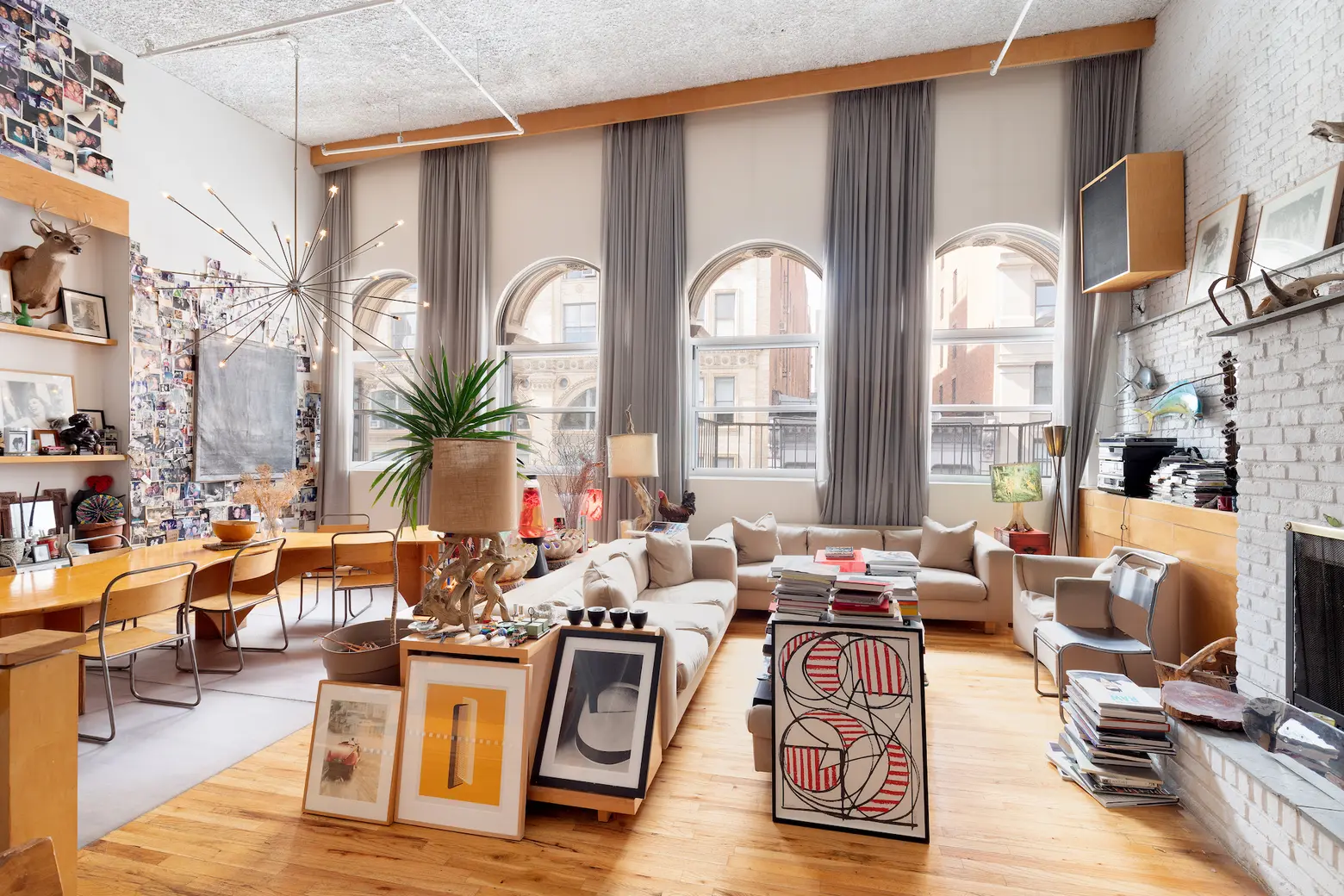
Listing photos by Daniel Wang of Brown Harris Stevens
Marc Balet was the longtime art director for Andy Warhol’s Interview Magazine, as well as for his talk show 15 Minutes that aired on MTV from 1985 to 1987. Around this same time, in the late ’80s, he purchased a three-floor loft at 620 Broadway in Noho that was used as a dance studio. He transformed it into a beautiful, light-filled live-work home, even calling on his friend Fran Lebowitz to have her father, who owned a furniture store, create custom curtains for the 17-foot-tall space. The window treatments remain today, as do many other personal mementos, including lava lamps gifted by Pee-Wee Herman and a huge wall of celebrity photographs. Balet has now decided to put the home on the market for $5,995,000 and considering it also has an incredible amount of outdoor space, it’s a place not to be missed.
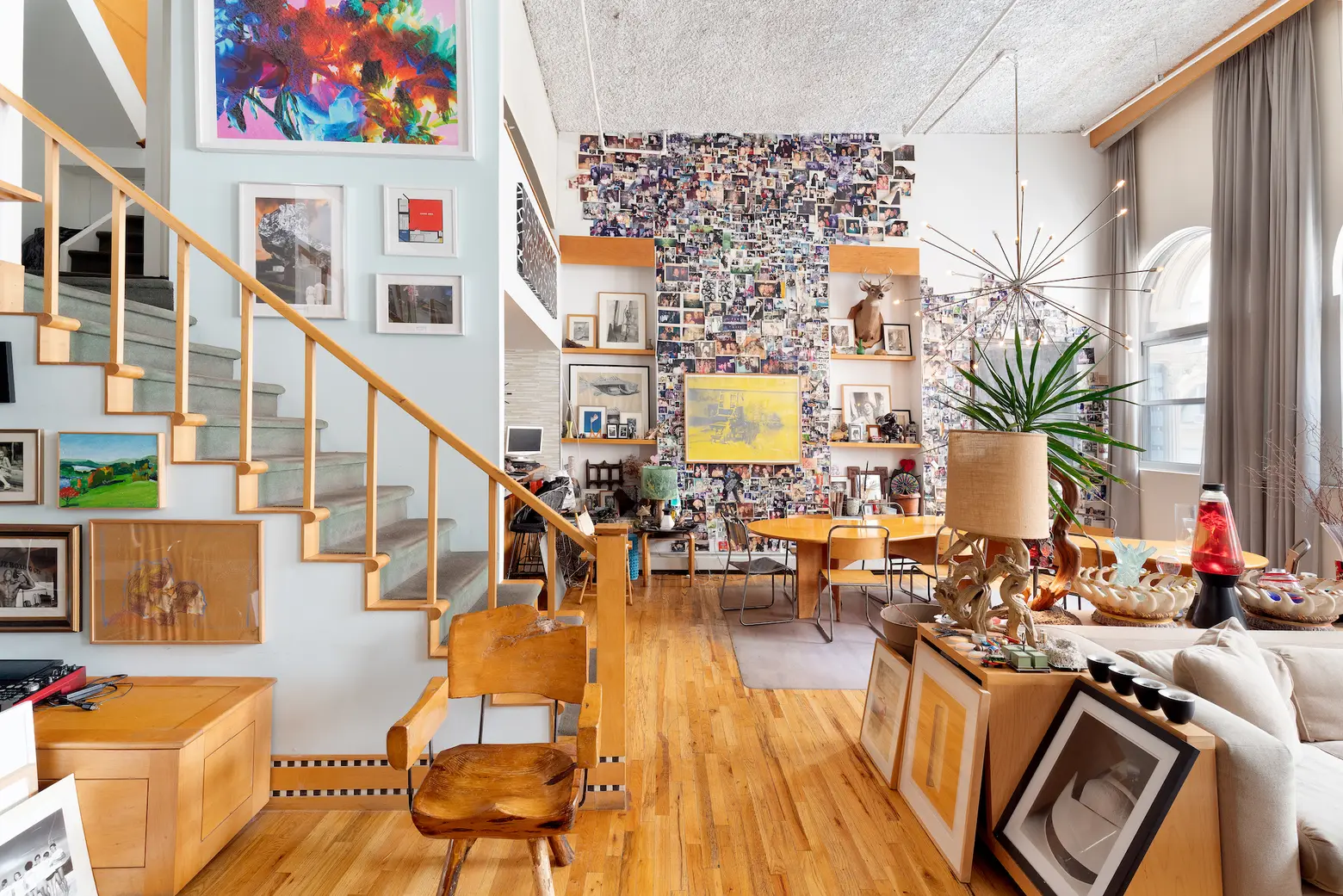
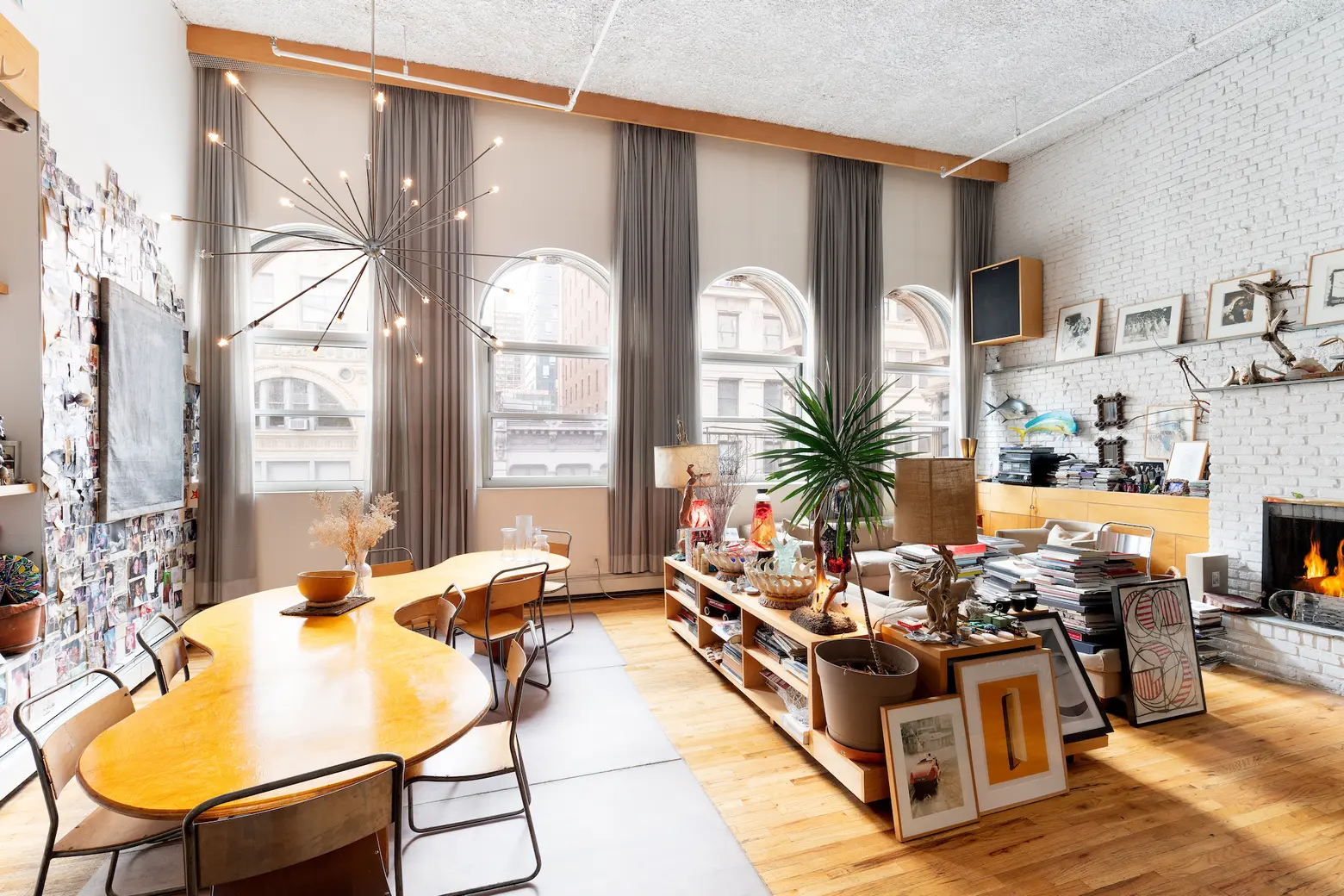
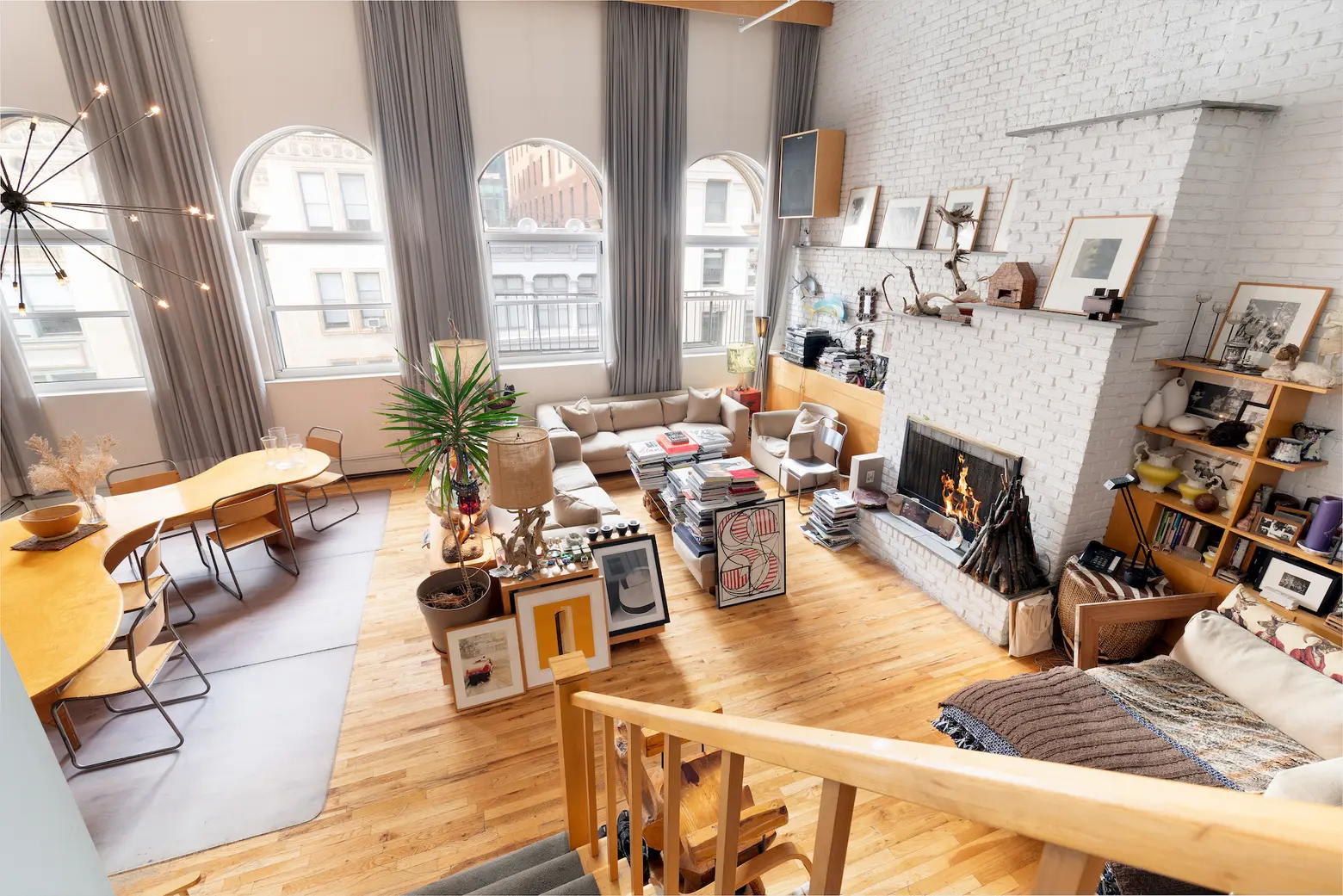
Upon entering on the lower level, there’s an enormous home office/studio that could easily fit a small team of people. The space has a very large skylight, a laundry room, and a full bathroom. From there, a library with floor-to-ceiling custom bookshelves leads to the double-height living room. Four big arched windows, a wood-burning fireplace, and whitewashed exposed brick accent the space. Off it, there’s a recently renovated kitchen and another full bathroom.
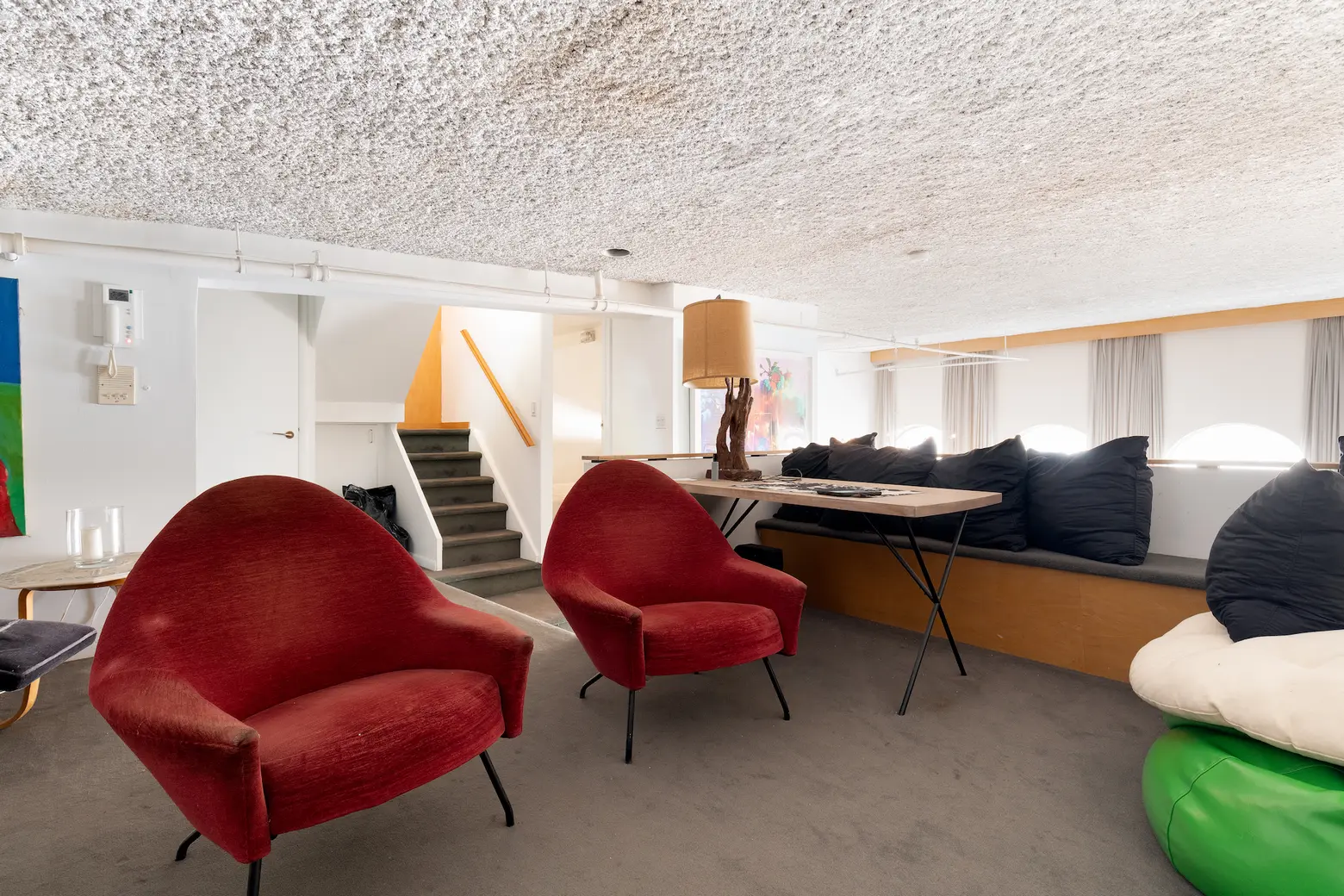
The mezzanine level overlooks both the studio and the living room. It’s set up as a den/tv room and an intimate guest bedroom, complete with another full bathroom.
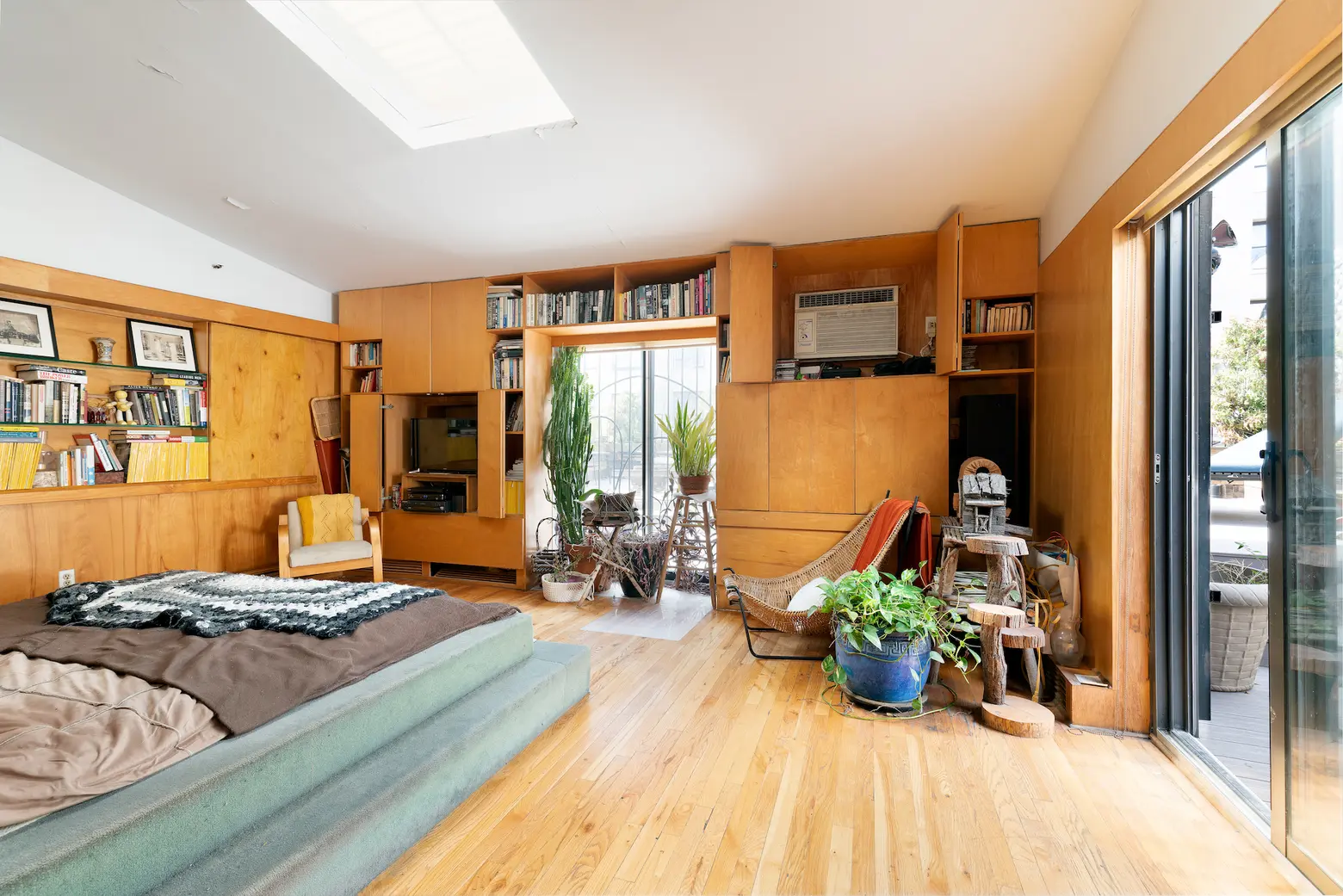
The primary bedroom suite occupies the third level, which is actually a house built on the roof. It has a huge bathroom with a sky-lit shower, as well as a sky-lit dressing room with built-in closets.
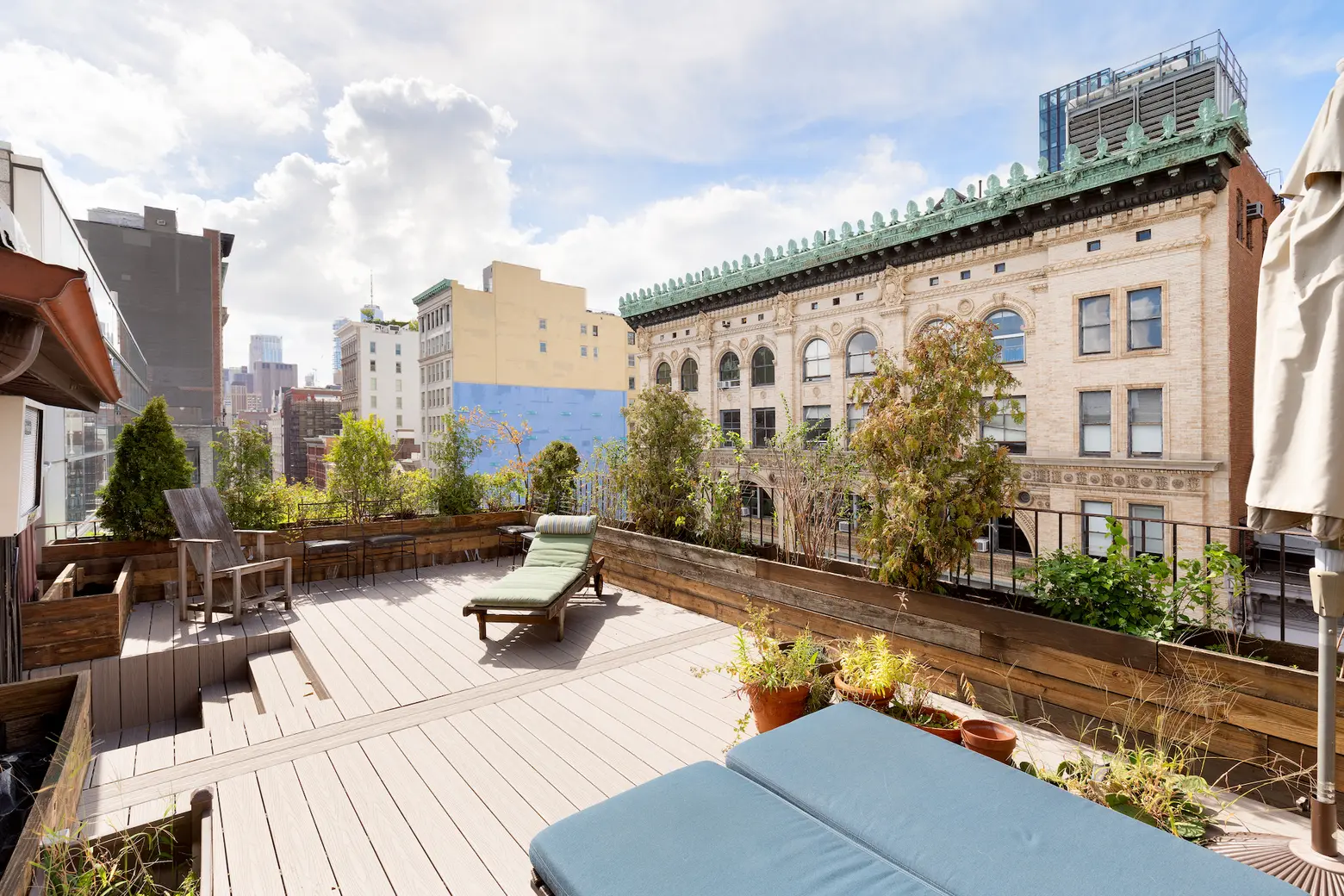
The west-facing terrace is completely bordered by built-in planters and has gorgeous views down Broadway and of the copper cornices of the neighboring loft buildings.
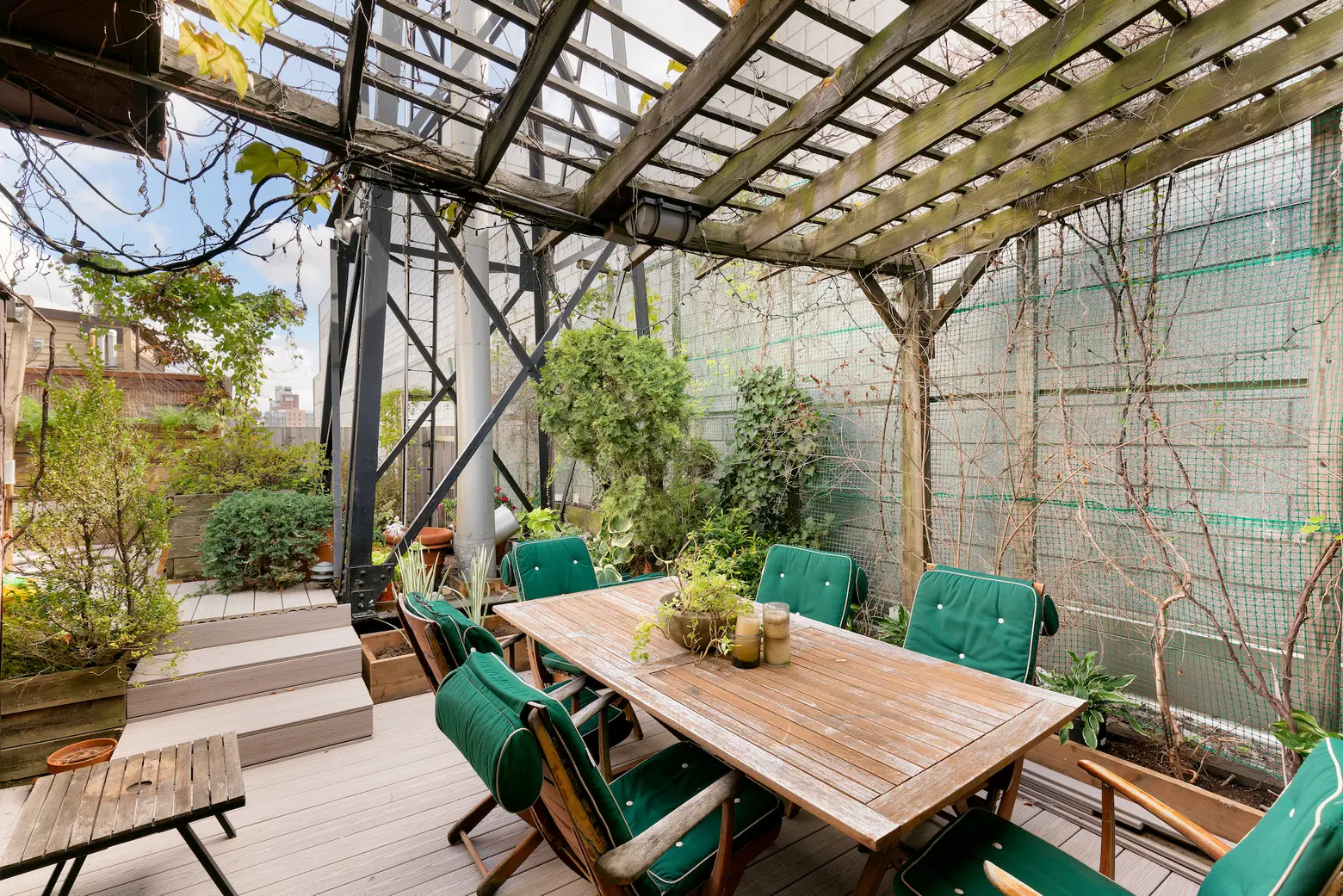

The east-facing terrace has two separate spaces, one designed for outdoor dining, with a pergola nestled under the water tower, the other planted with flowering plants and herbs and featuring a rare outdoor shower with total privacy. As the listing says, “It’s like Venice Beach in New York.”
The six-story building was constructed in 1900 and converted to 11 co-ops in 1988. It has flexible rules about live/work, pets, and pied a terres, and 80 percent financing is allowed.
[Listing details: 620 Broadway, PH6F at CityRealty]
[At Brown Harris Stevens by Amanda Brainerd, Simone Mailman, and Gerard Ryan]
Listing photos by Daniel Wang of Brown Harris Stevens
