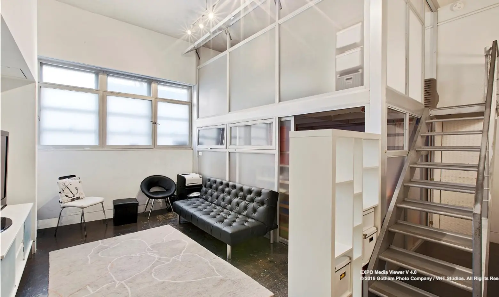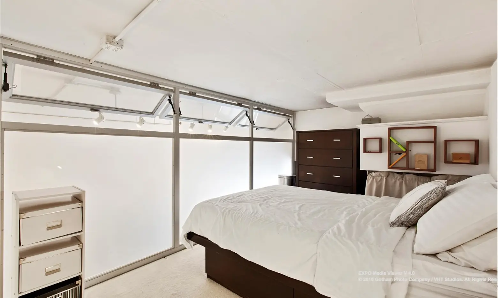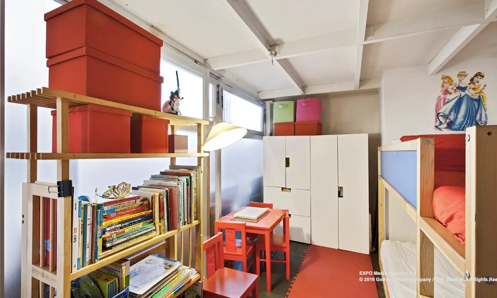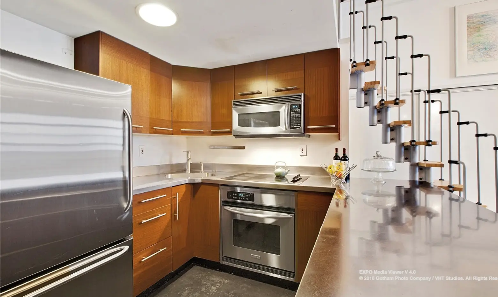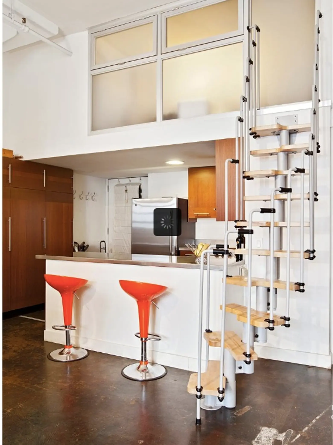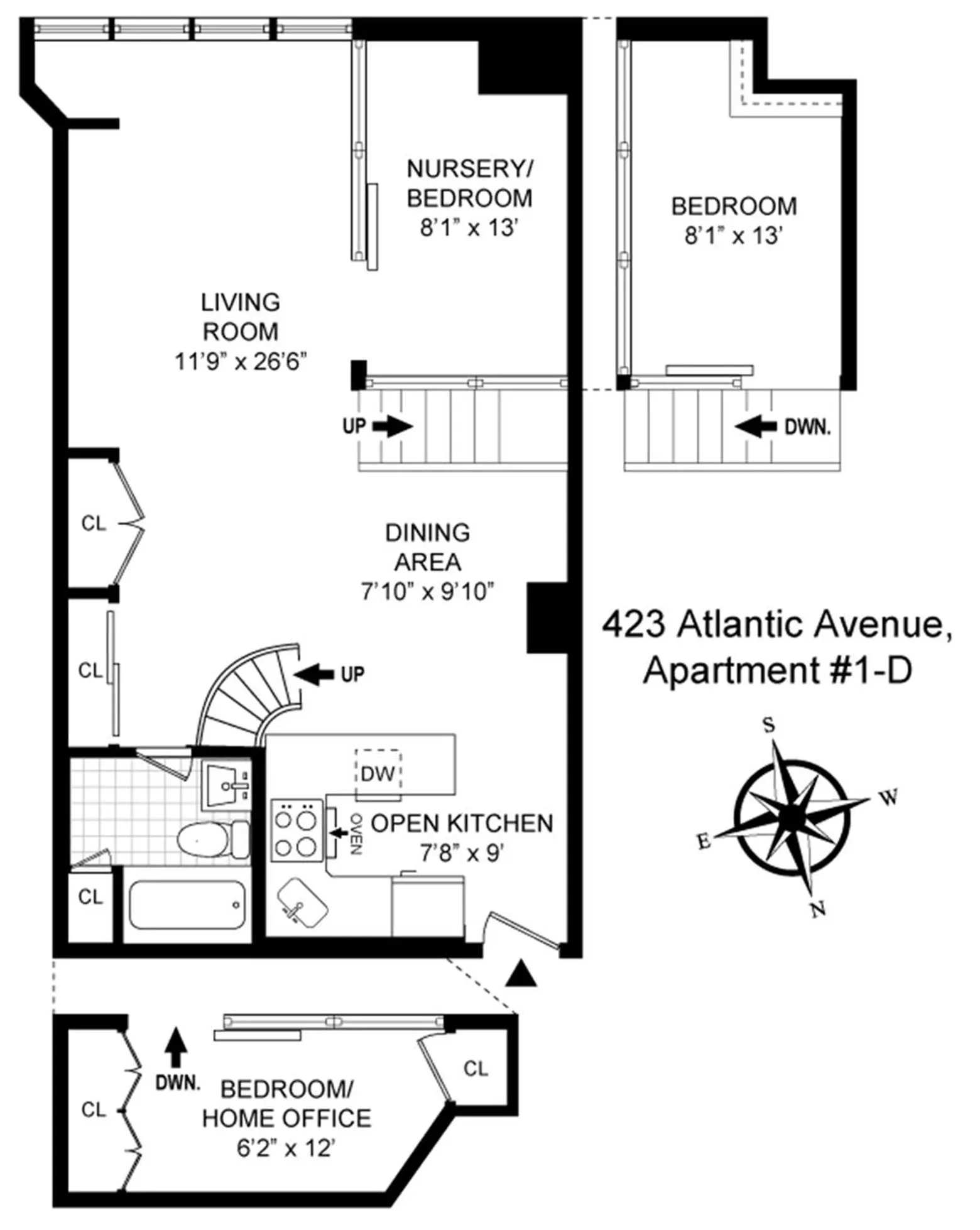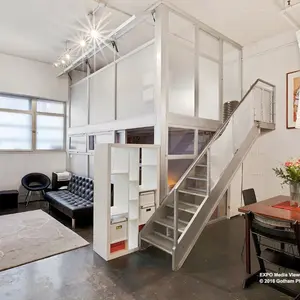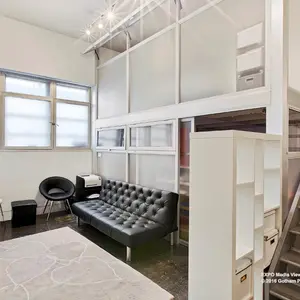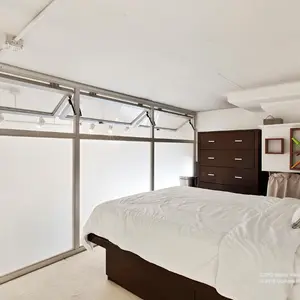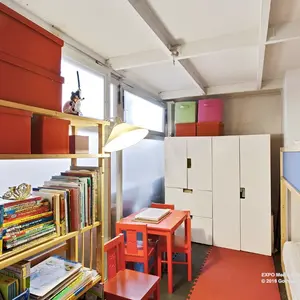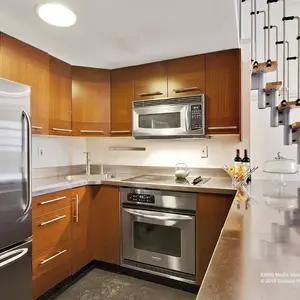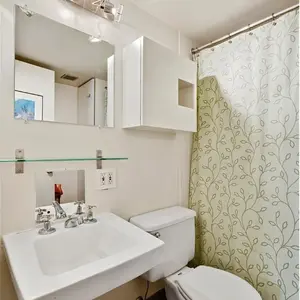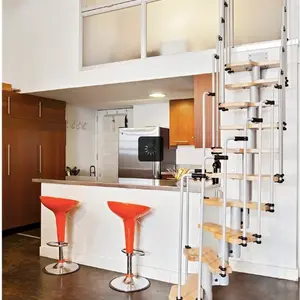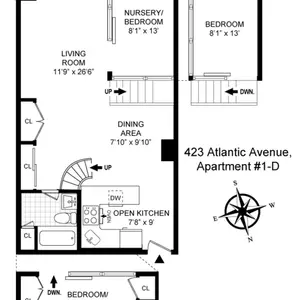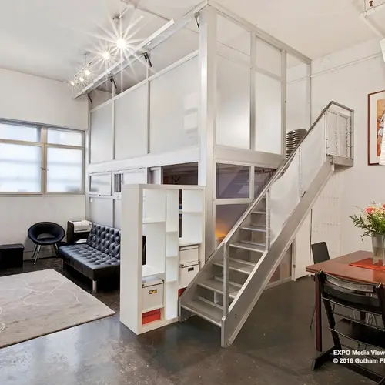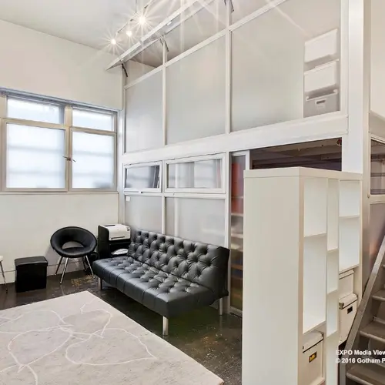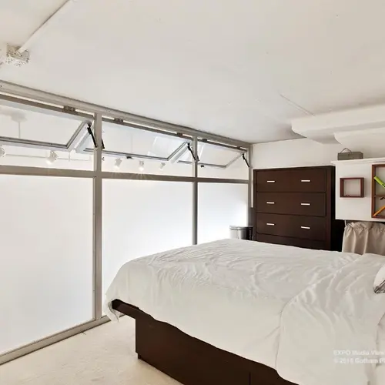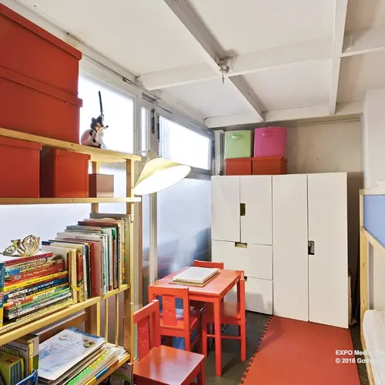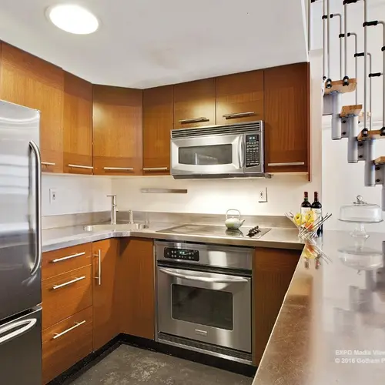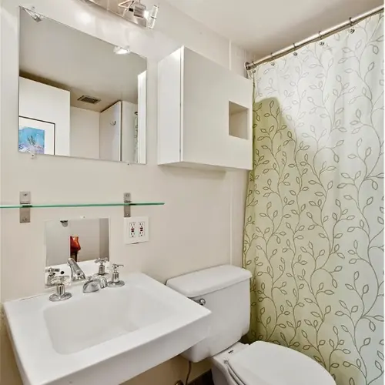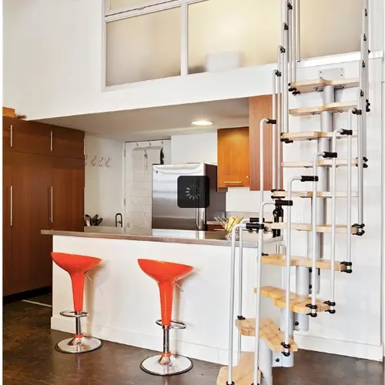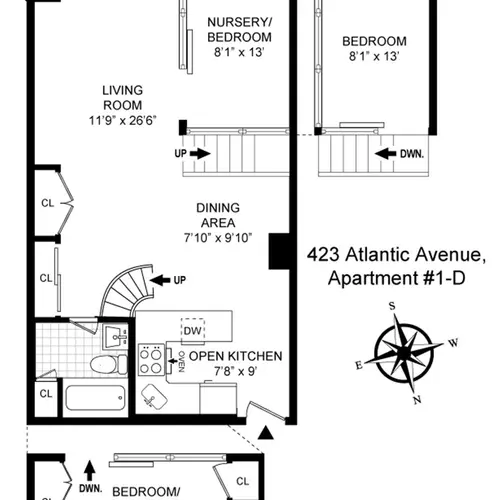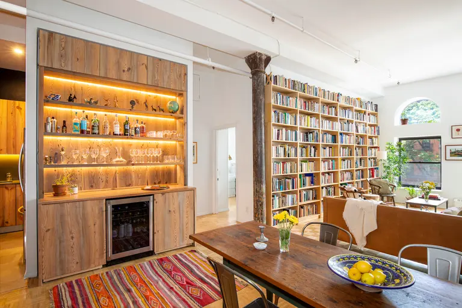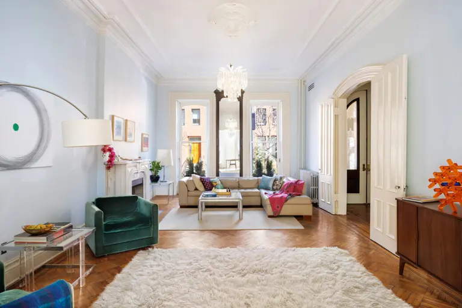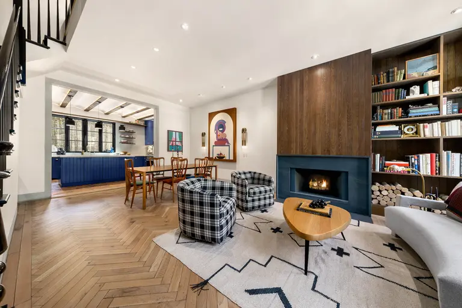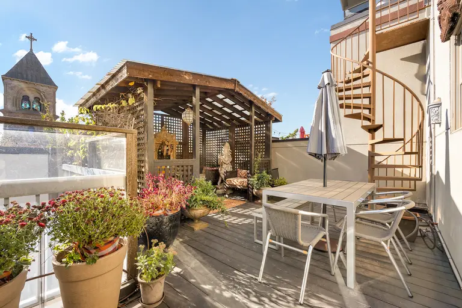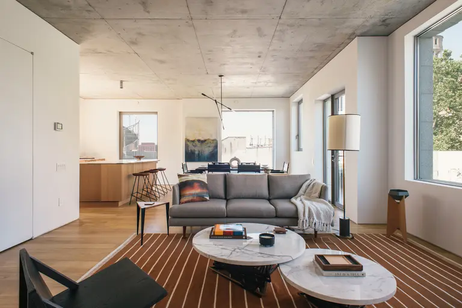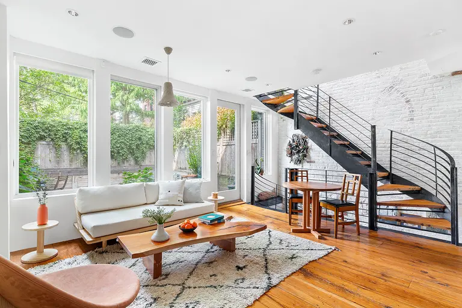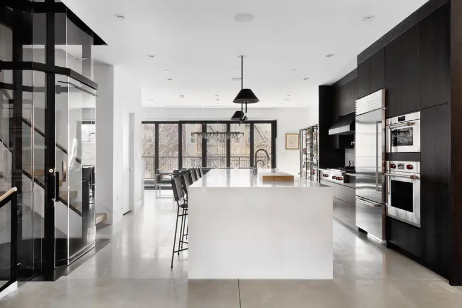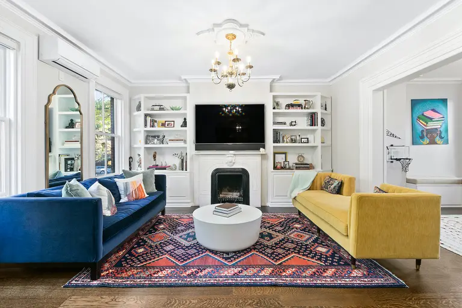A True Loft at Brooklyn’s Former Ex-Lax Factory Asks $875K
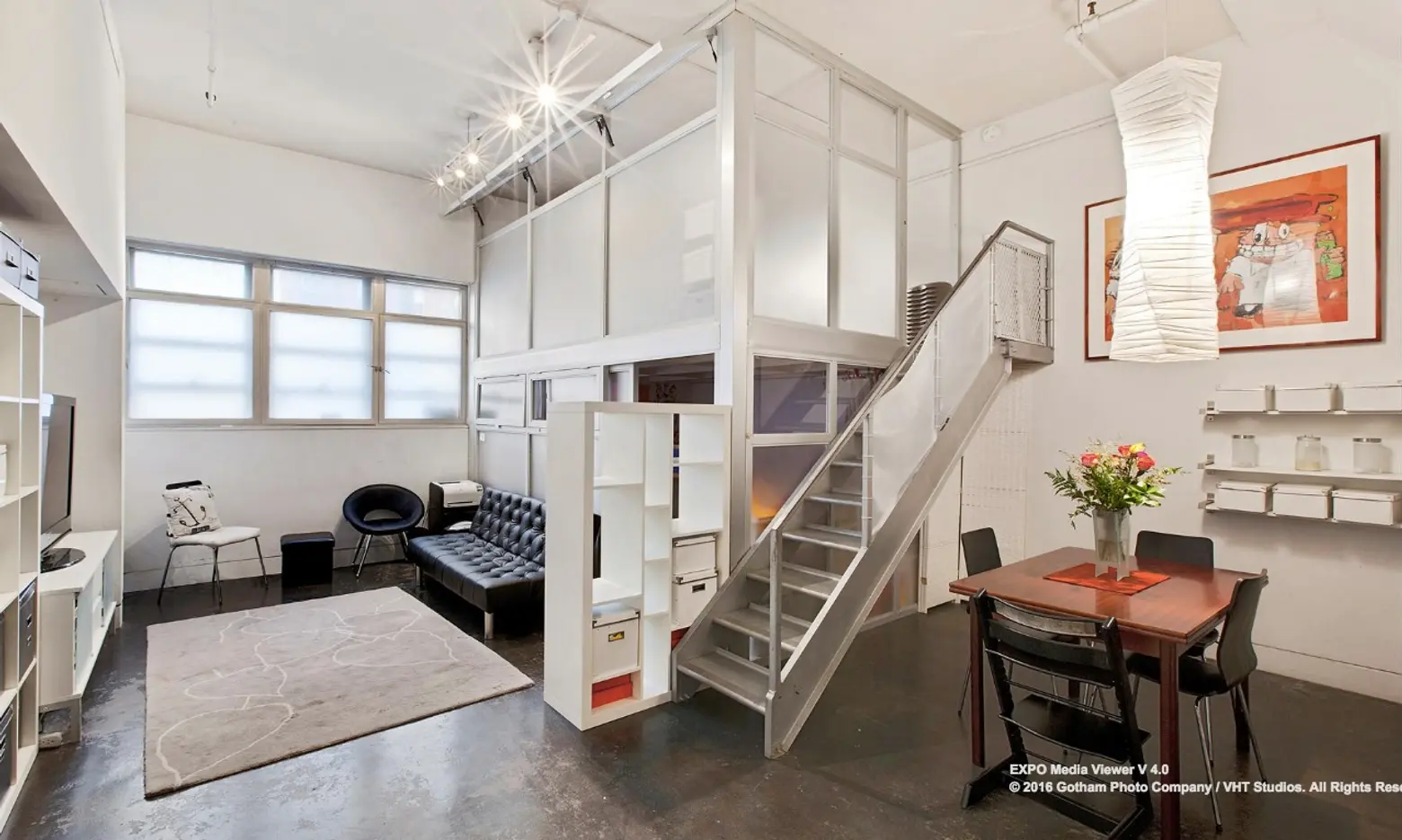
There are a lot of New York apartments trying to sell themselves as lofts that just aren’t. That makes it especially refreshing to see this loftier-than-thou apartment, from the former Ex-Lax factory at 423 Atlantic Avenue in Boerum Hill, hit the market. The factory was constructed in the 1920s and was eventually combined with adjacent buildings that were being used as a bottling plant. In 1981, the complex went co-op — and as a residence it still retains some of the Ex-Lax advertising memorabilia. This apartment was designed by an architect to maximize all available space. They especially took advantage of the 15-foot ceilings, building out not one but two lofted living spaces.
The apartment isn’t huge, with 850 square feet, but it’s been smartly carved into separate areas: an open living and dining room, a bathroom and kitchen (with an office space lofted above) and a nursery (with a bedroom lofted above). It’s all accessible by sleek staircases.
Here’s a peek inside the lofted bedroom, which doesn’t look as cramped as you might think. Although there’s only one wall of windows in the apartment, the frosted glass walls that lend some privacy to the lofted space still ensure that natural light makes it into the rooms.
The nursery below the bedroom has a little more personality, with enough room for cute little bunk beds.
The kitchen and bathroom line the north end of the apartment; the space above (which could be utilized as another bedroom or home office) is accessed by a quirky spiral staircase. In the kitchen, dark mahogany cabinetry and stainless-steel countertops and backsplash match the steel, glass and wood details throughout the apartment. Poured concrete floors amplify the loft aesthetic, while customized closets maximize apartment space even further.
Take a look at the floor plan to see how the lofted spaces were integrated in. That’s a true loft if we’ve ever seen one.
[Listing: 423 Atlantic Avenue, #1D by Rowena Villaruel for Douglas Elliman]
[Via CityRealty]
- RELATED:
- Cheery Two-Bedroom in Boerum Hill Asks Less Than a Million
- Checking in on Adam America’s Trio of Developments on a Single Boerum Hill Block
- Big, Bright and Modern Boerum Hill Townhouse Has It All, Plus Rental Income
Photos courtesy of Douglas Elliman
