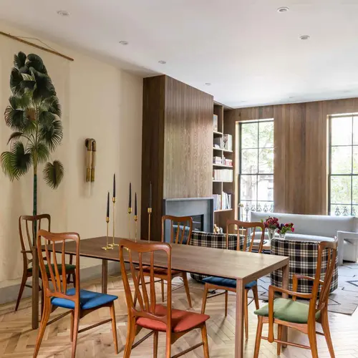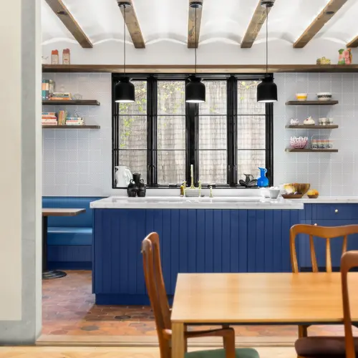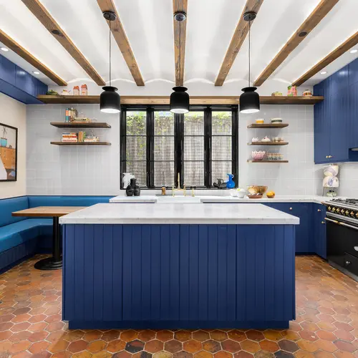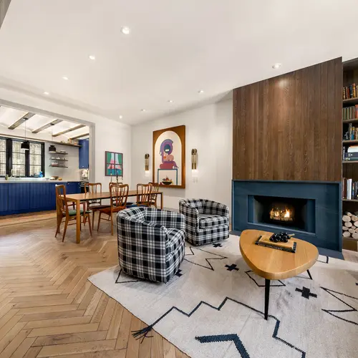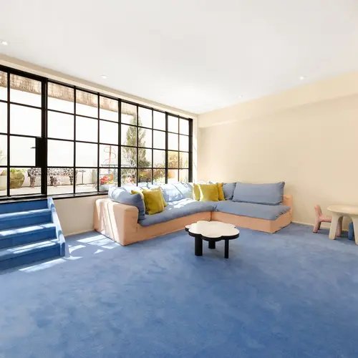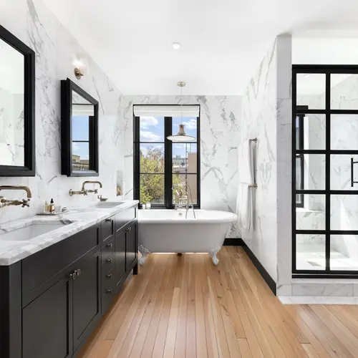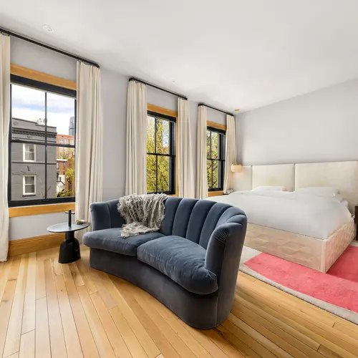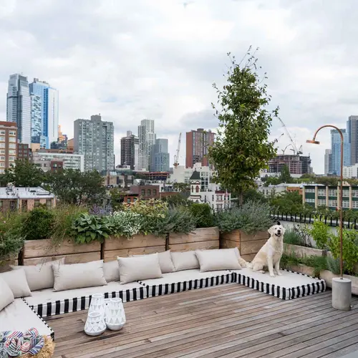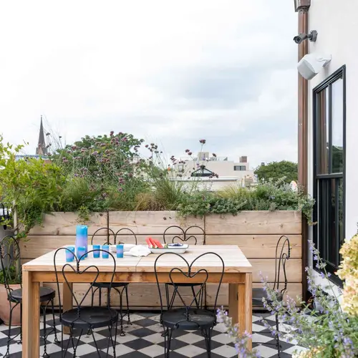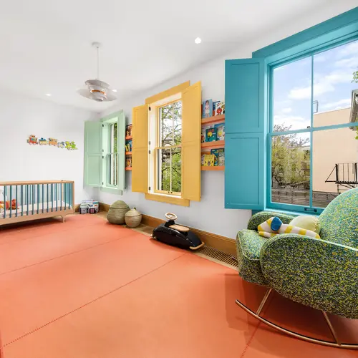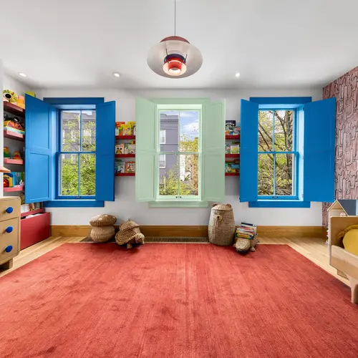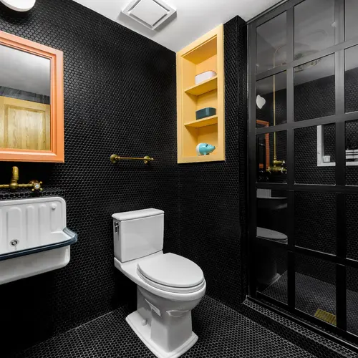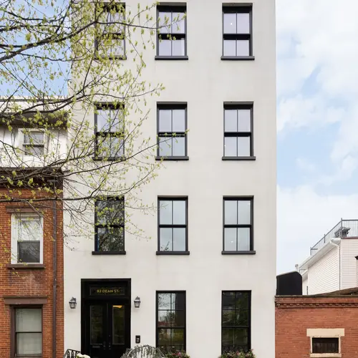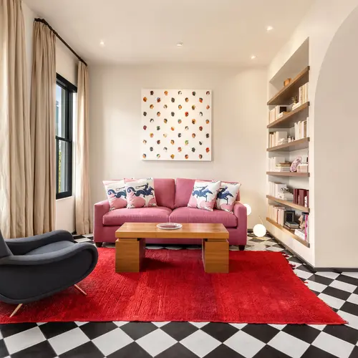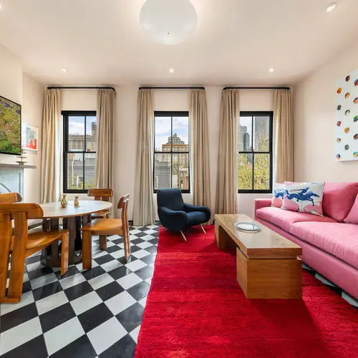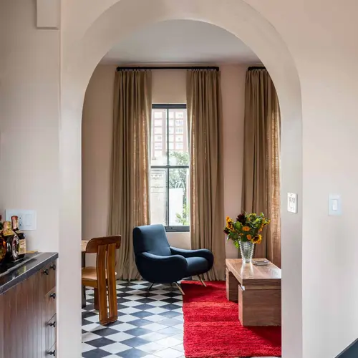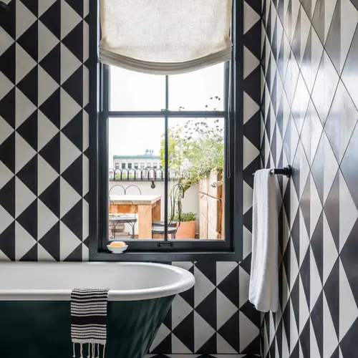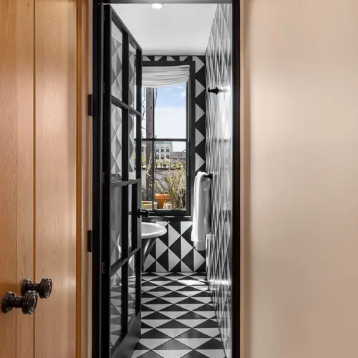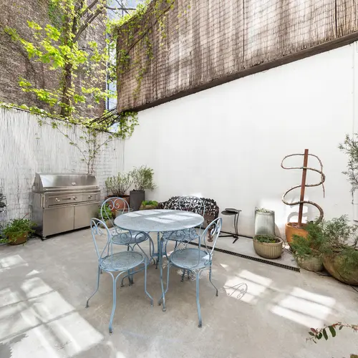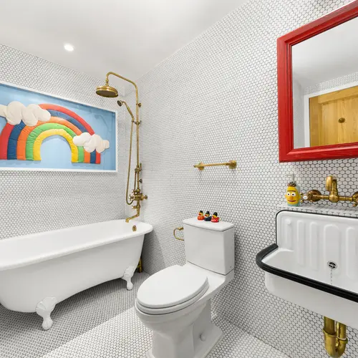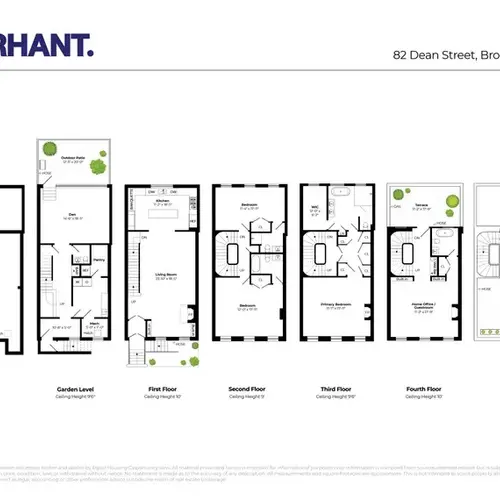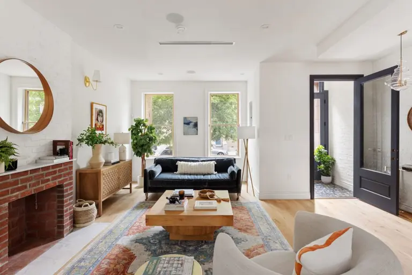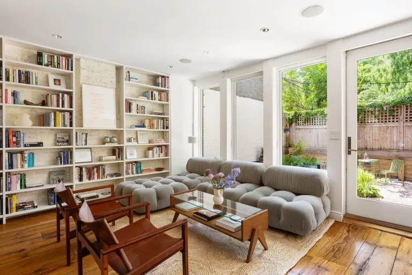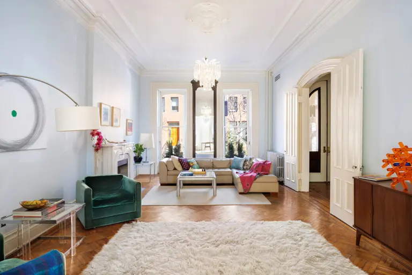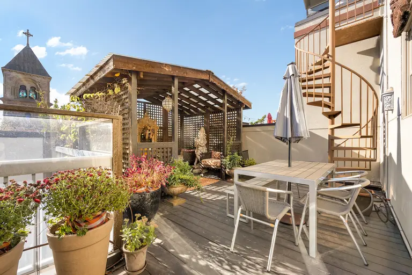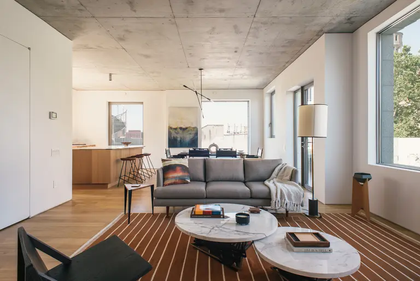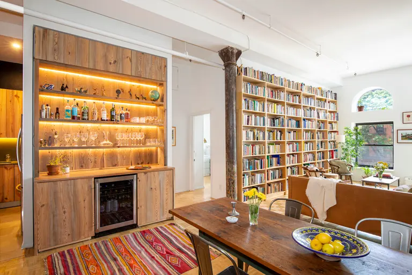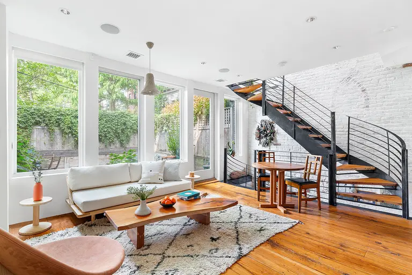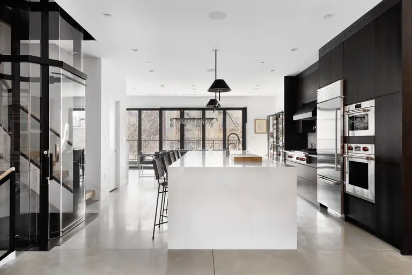This $8M Boerum Hill home was an abandoned Navy boarding house before a total designer renovation
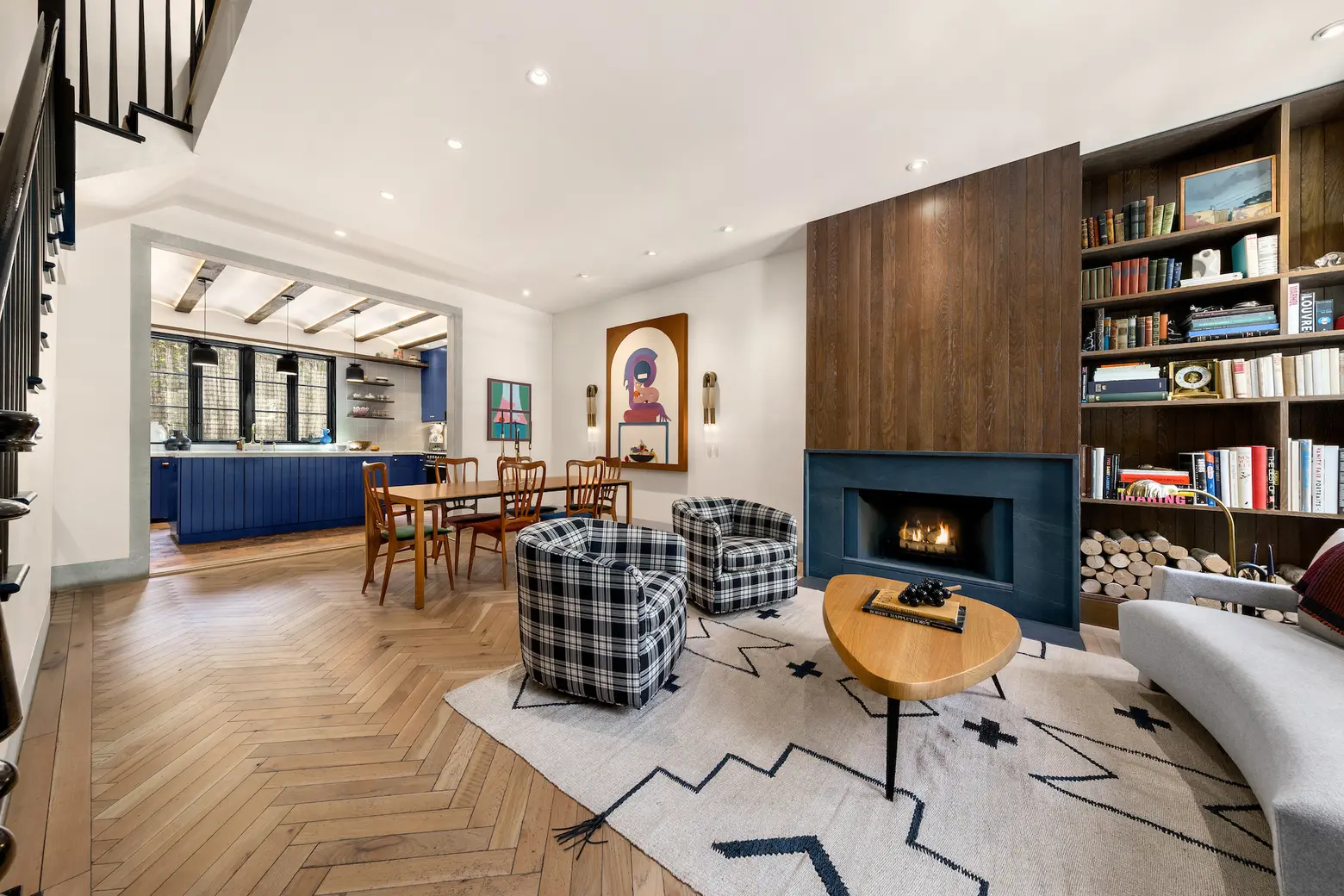
Photos courtesy of Eytan Stern Weber at Evan Joseph Images
This 1920 Federal-style brick townhouse at 82 Dean Street in Boerum Hill was, in a former life, a boarding house for World War II Navy veterans. After being left vacant for half a decade, the building was stripped bare and brought back to life by a couple in search of a blank slate, according to a Curbed account of the multi-year renovation that yielded a designer home courtesy of the design firm Ashe + Leandro and Mercer Street Restoration. Asking $7,999,000, the home’s interiors balance stunning design with comfort and ease of living; the renovation raised the ceilings and added an entire floor, a roof deck, a newly painted stucco facade, a custom bluestone stoop, and all-new windows.
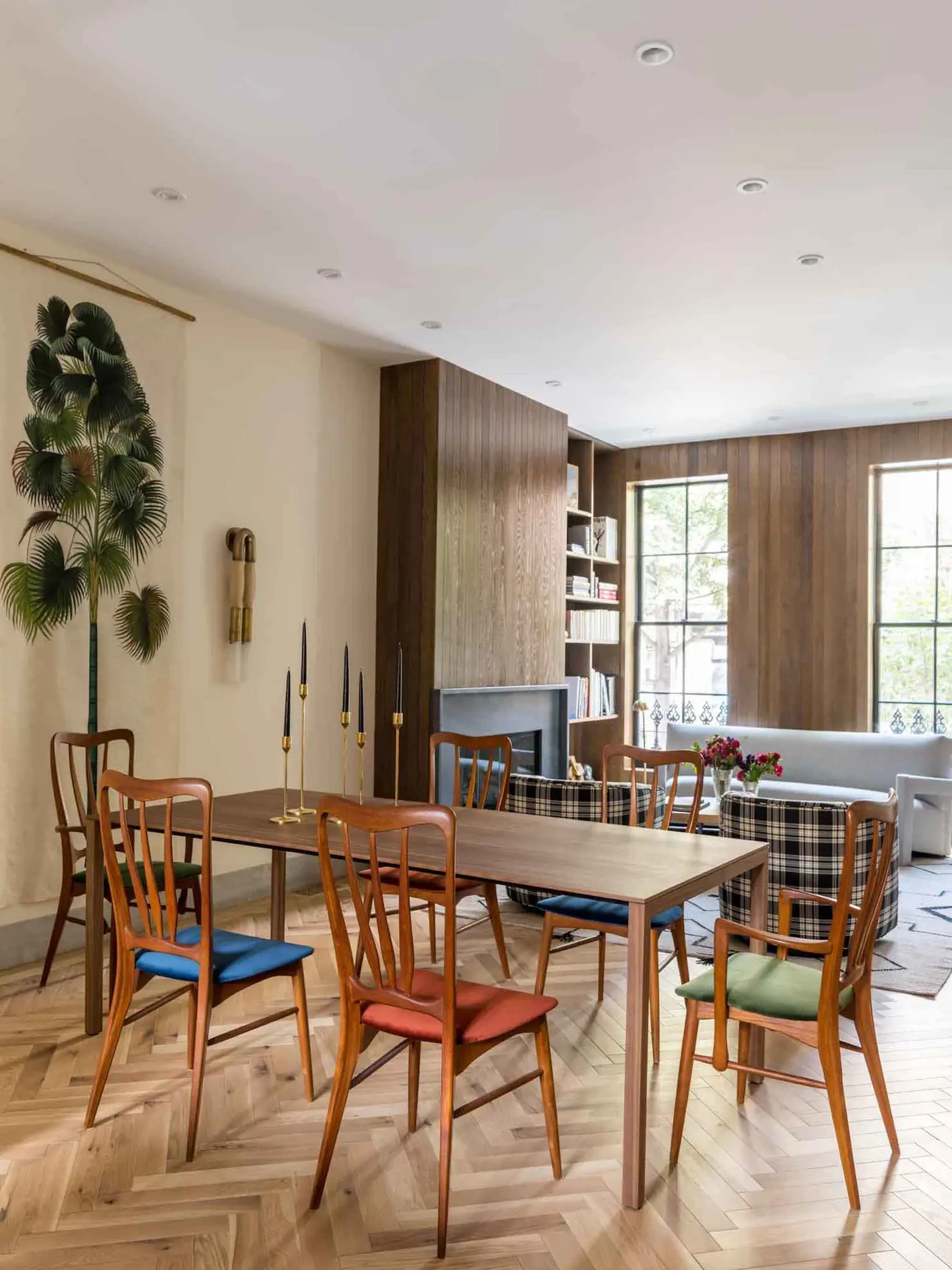
The four-bedroom townhouse is 20 feet wide and spans five floors. The parlor level features an open kitchen, living, and dining space framed by white oak herringbone floors. Dark wood accents and custom built-ins add a modern architectural angle, and a marble-mantled wood-burning fireplace recalls the home’s historic past. Smart-home perks include a Savant home automation system with integrated speakers, TVs, and video security, a seven-zone central AC system, and central vacuum outlets.
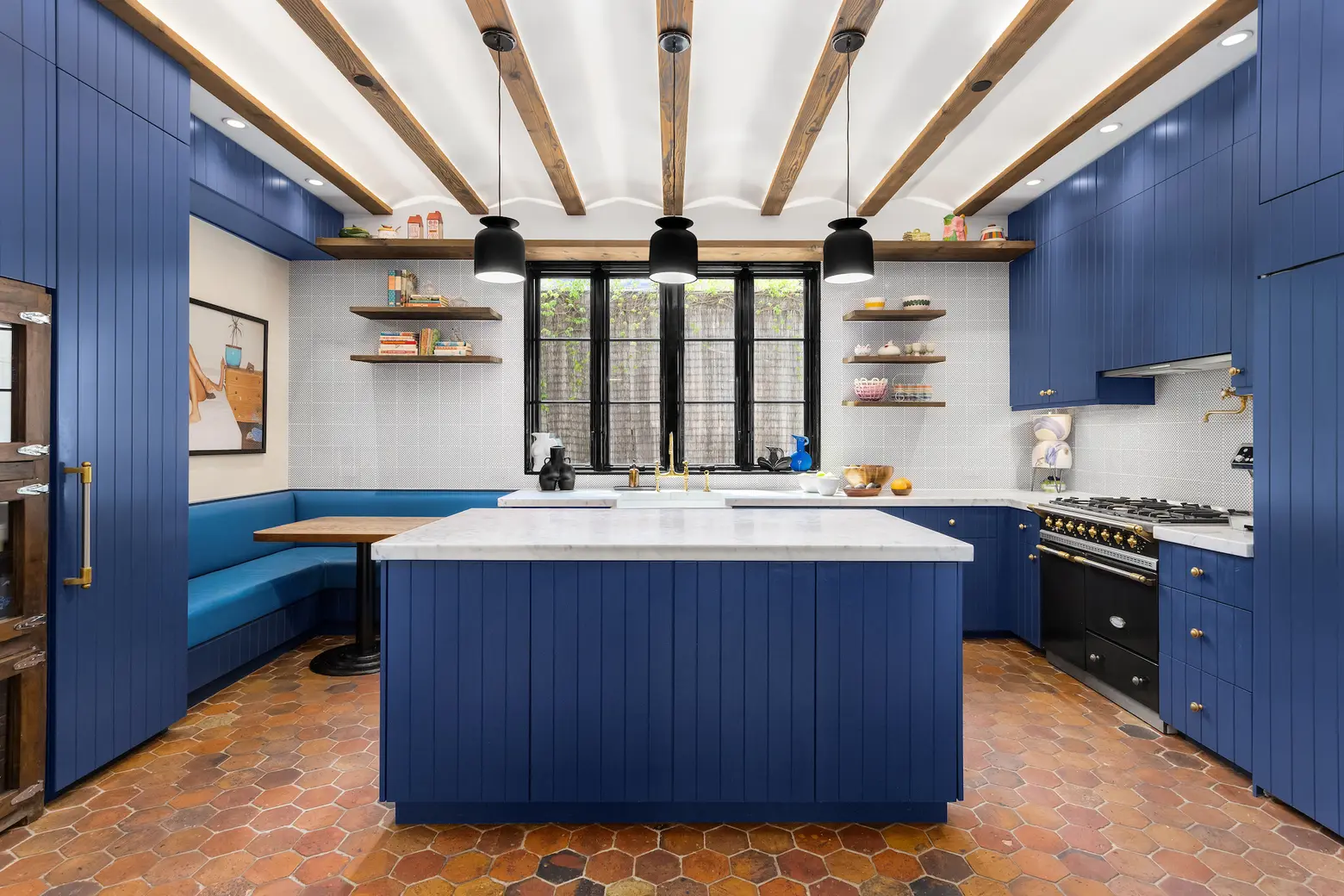
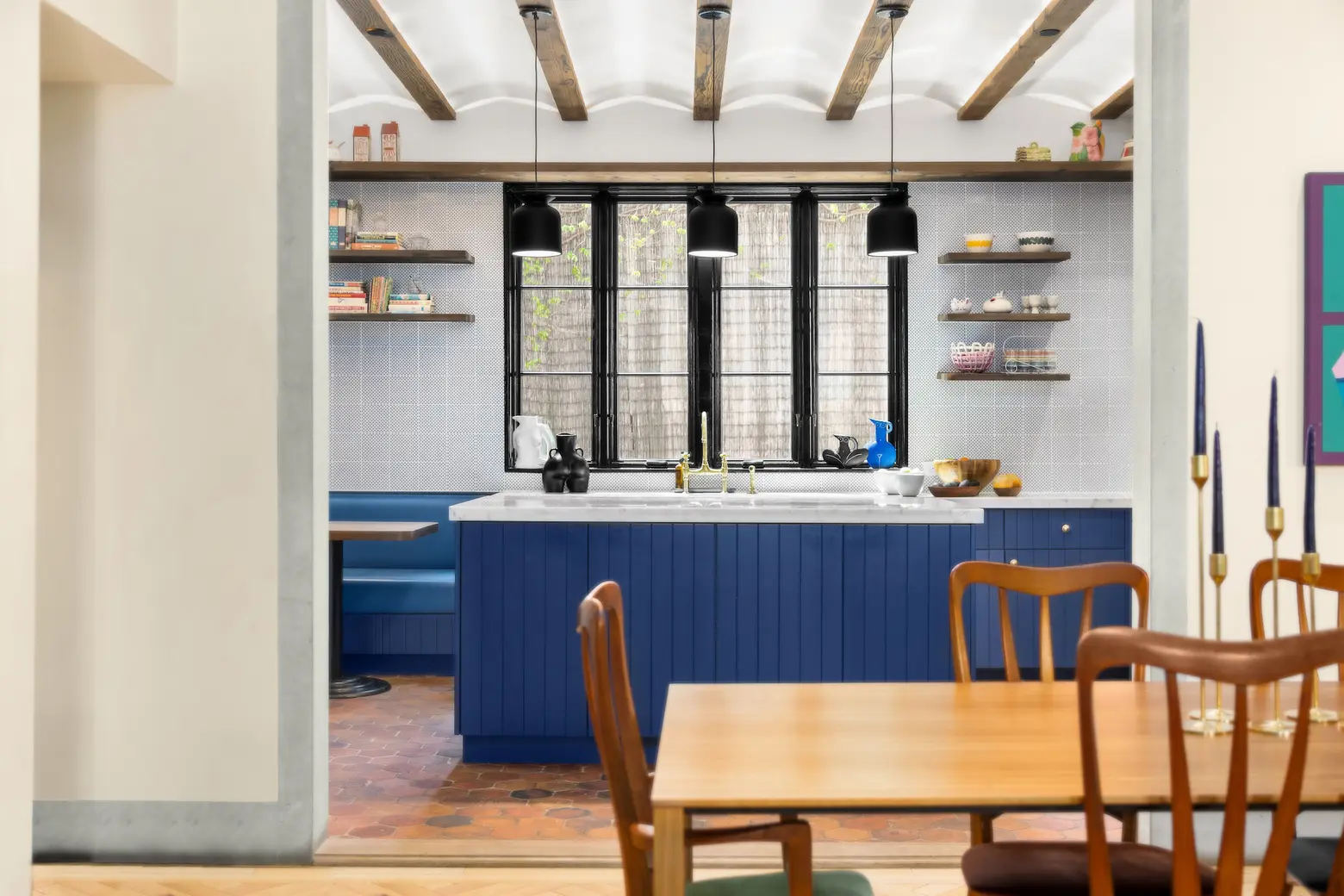
Inspired by the country blue hue of Monet’s Giverny kitchen, the kitchen was fitted with built-in banquette seating beneath barrel-vaulted ceilings with reclaimed wooden beams. Floors feature radiant-heated reclaimed 18th-century terracotta tile. The space is anchored by a large island topped by two-inch solid Carrara marble slab countertops. High-end appliances include a classic Lacanche range, a Sub-Zero refrigerator, a Wolf microwave, and two dishwashers.
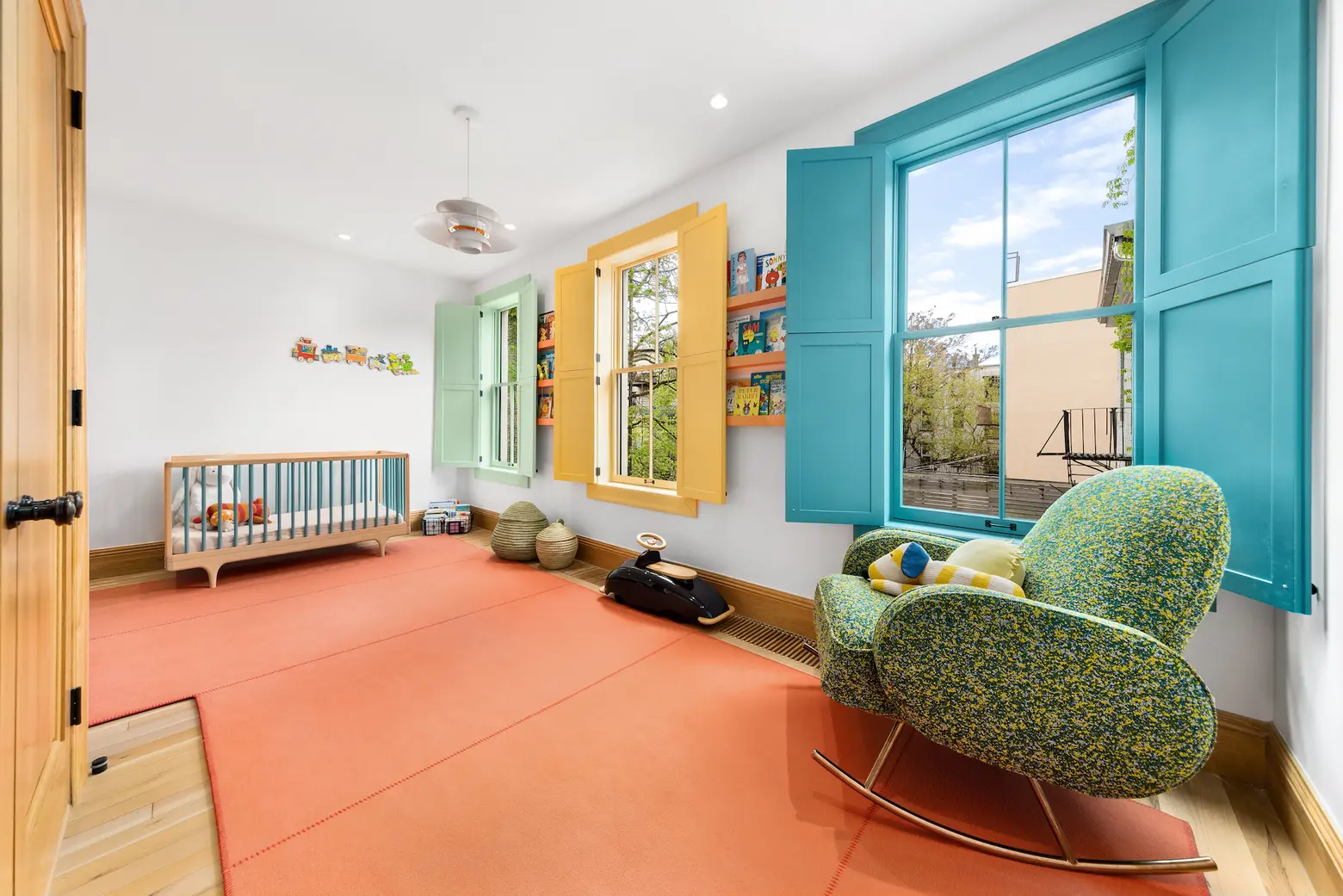
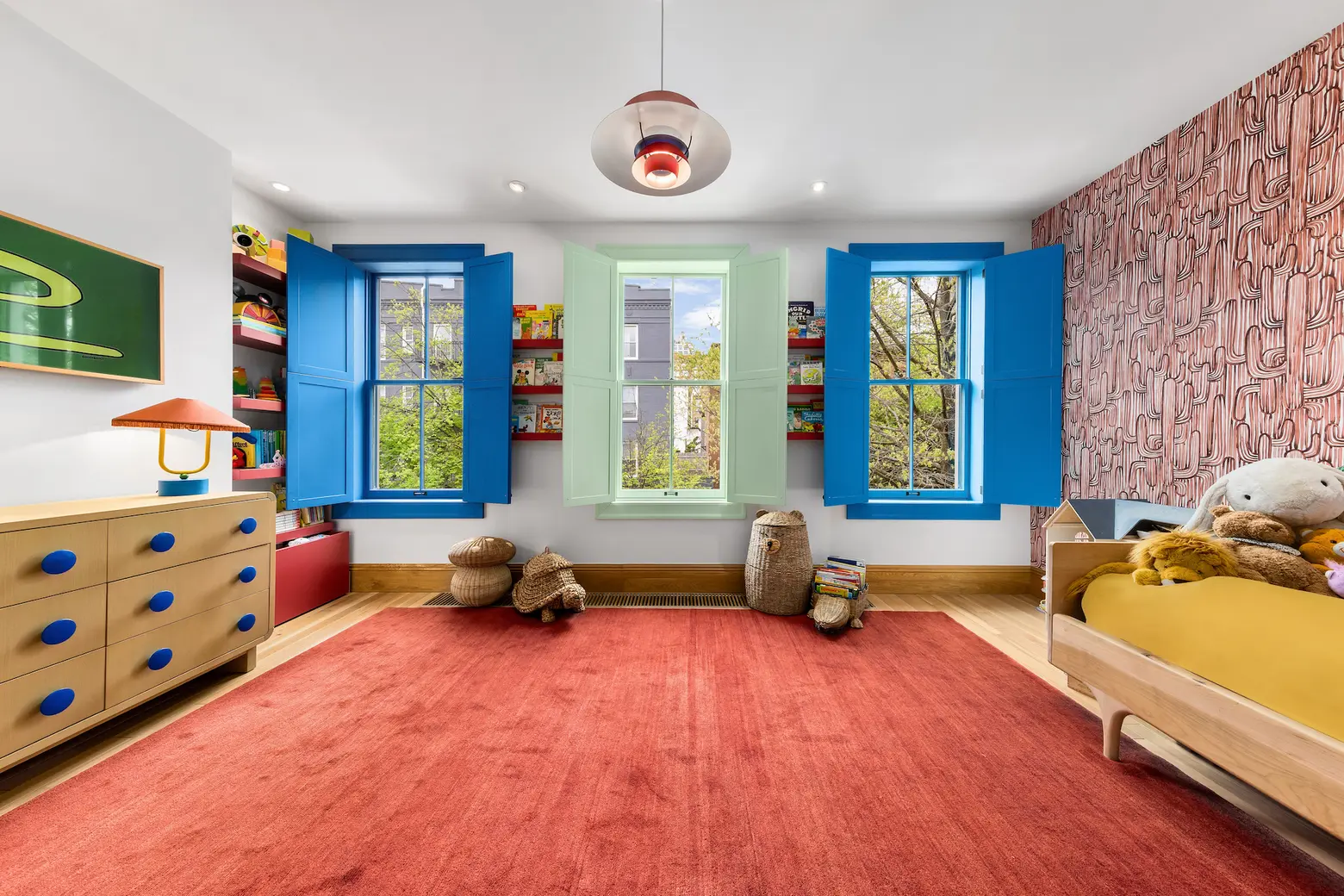
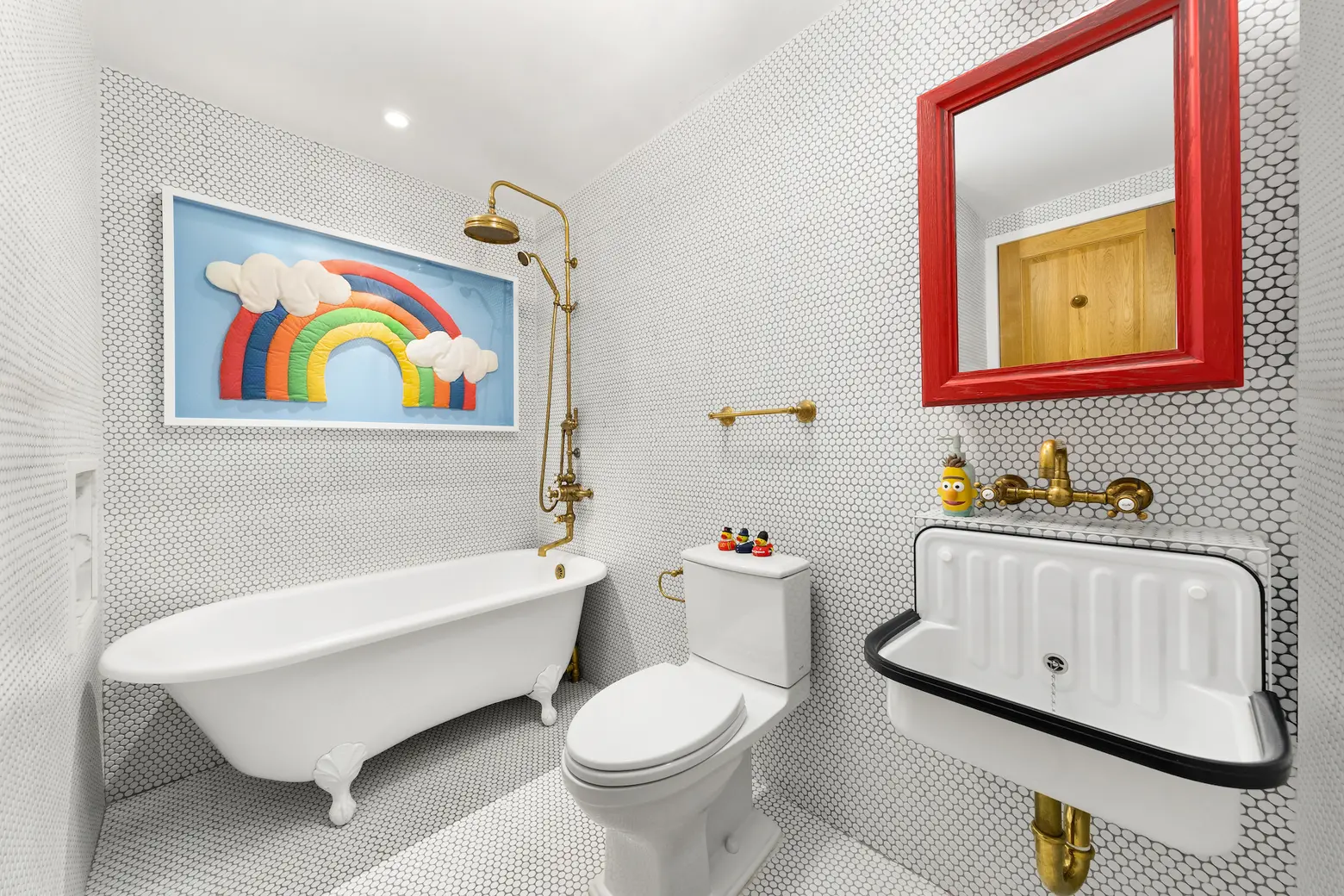
On the second level are two spacious bedrooms, each with a radiant floor-heated bath. Colorful details catch the eye at every turn, including brightly-painted window shades and a bathroom clad in contrasting penny tiles.
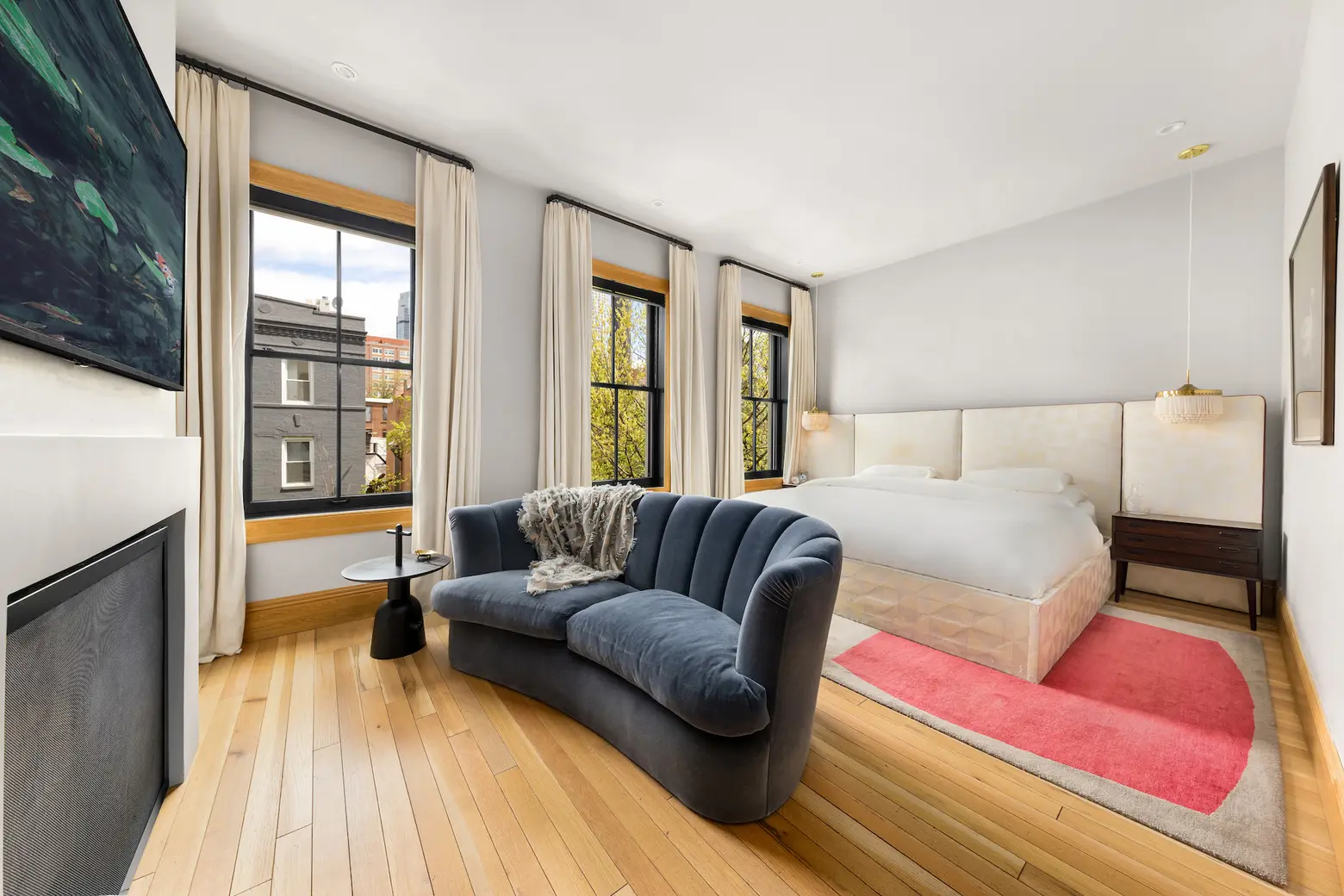
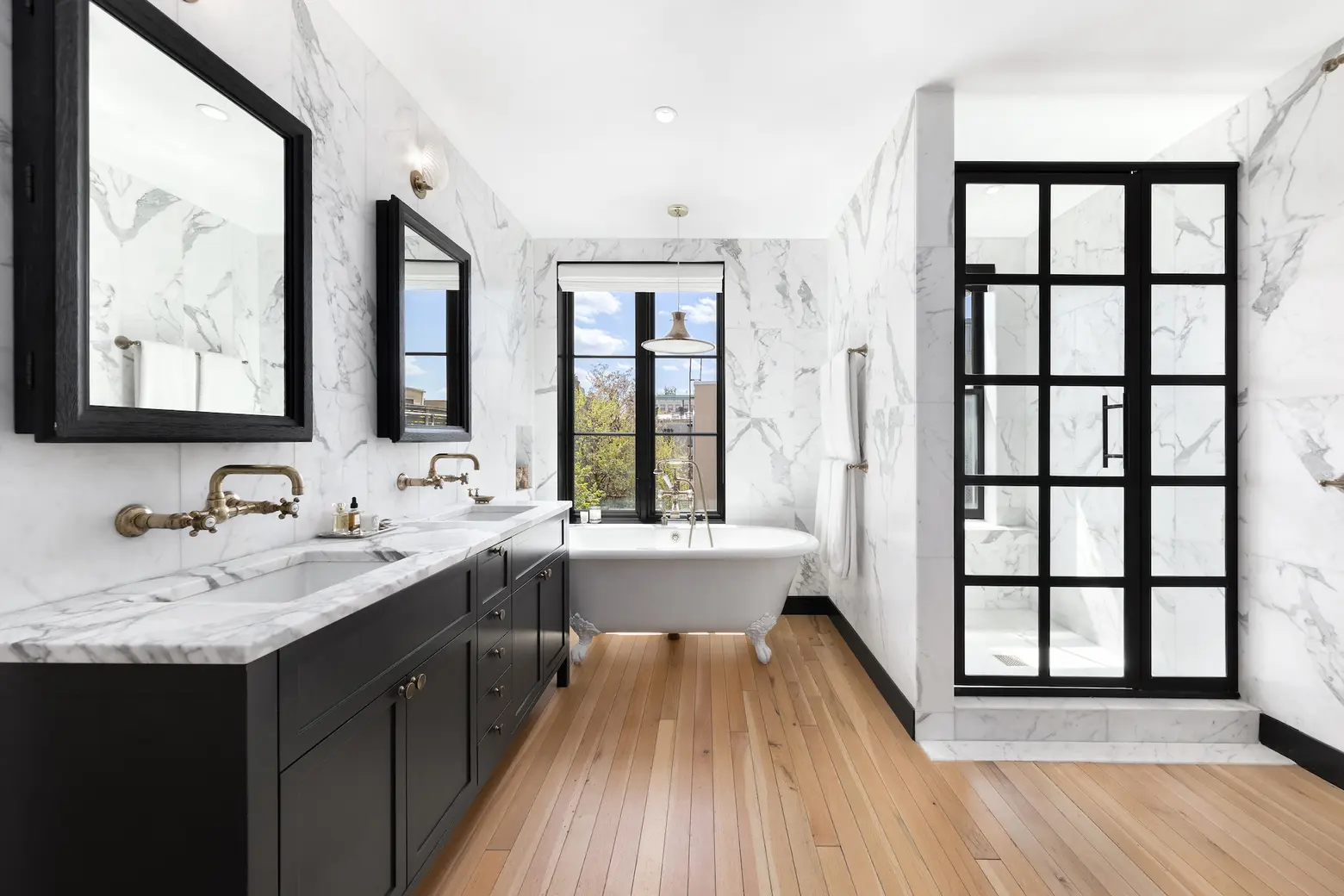
On the third level, you’ll find a suitably grand primary suite. This elegant chamber includes a dressing area with a cavernous walk-in closet and a gas fireplace. The en-suite bathroom is wrapped in honed statuary marble and features radiant heated floors, a walk-in shower, and a freestanding Victoria + Albert soaking tub.
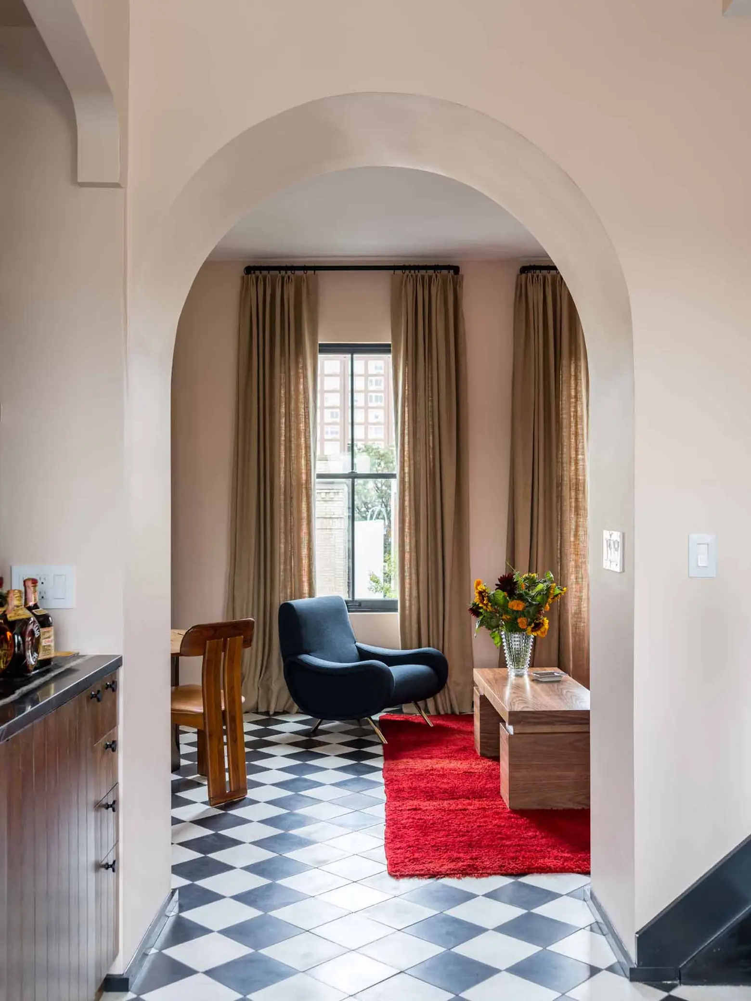
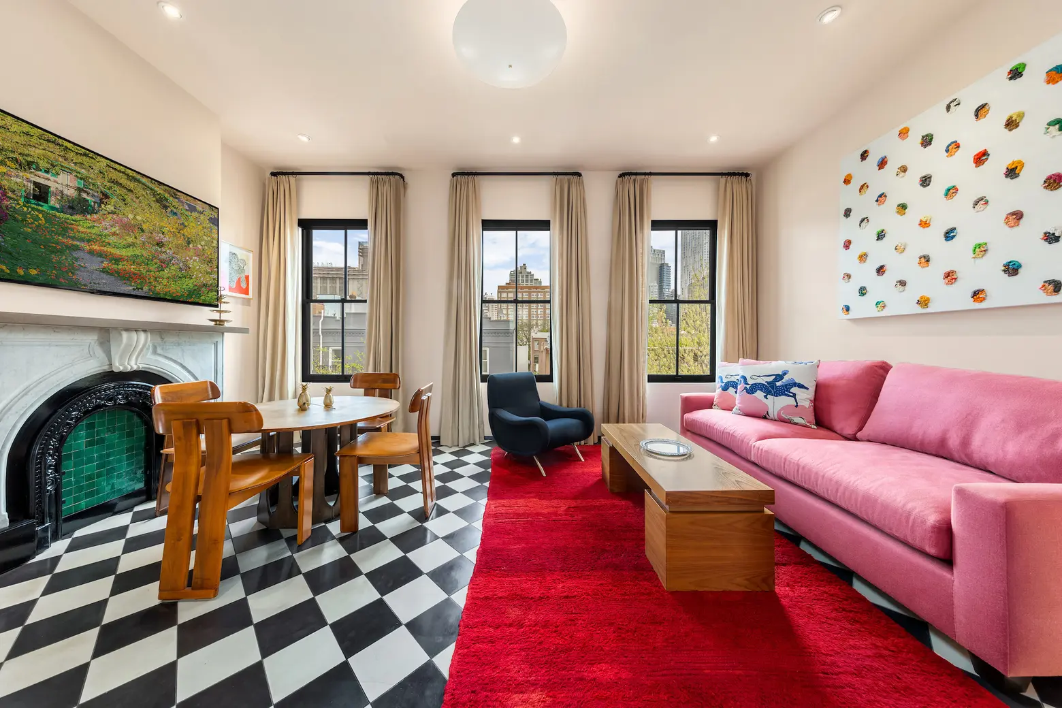
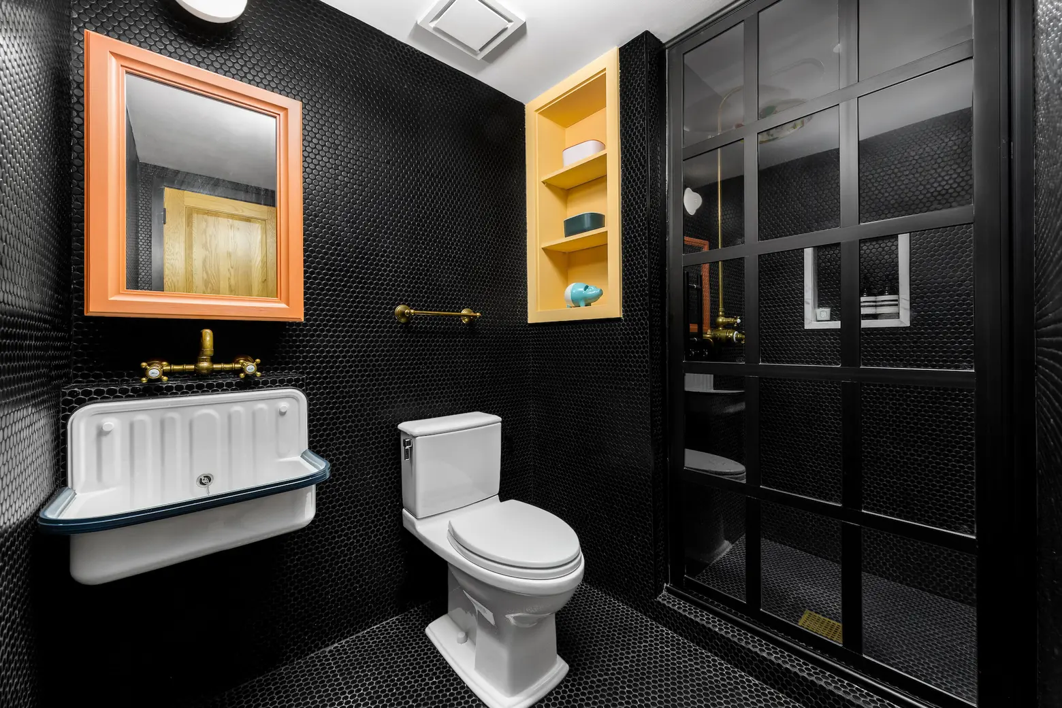
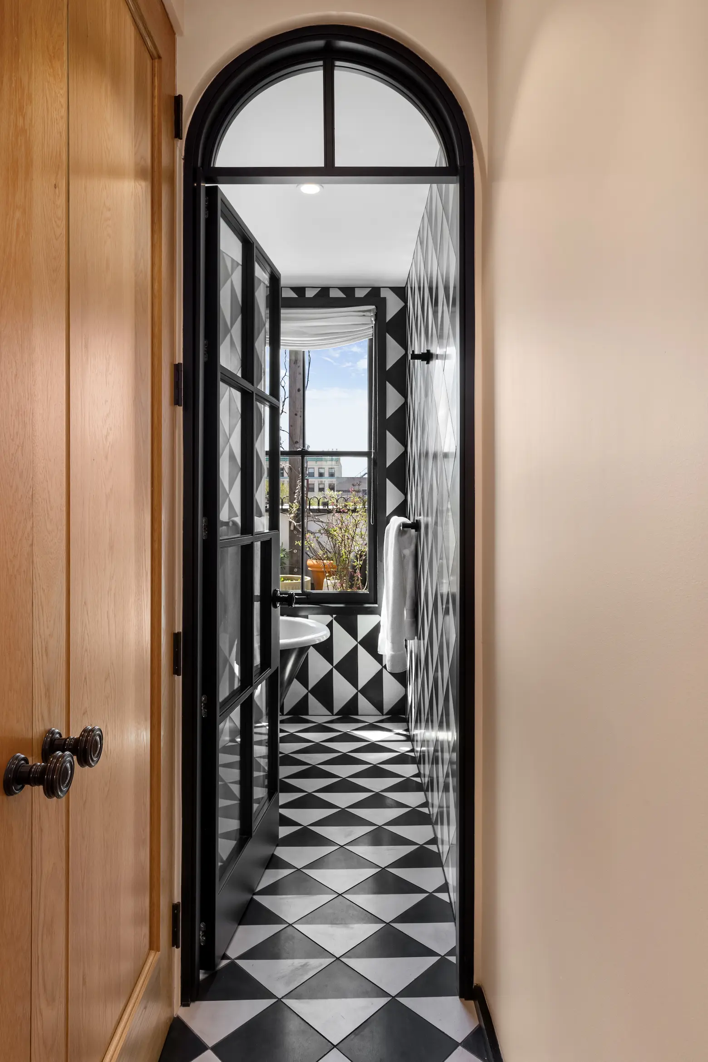
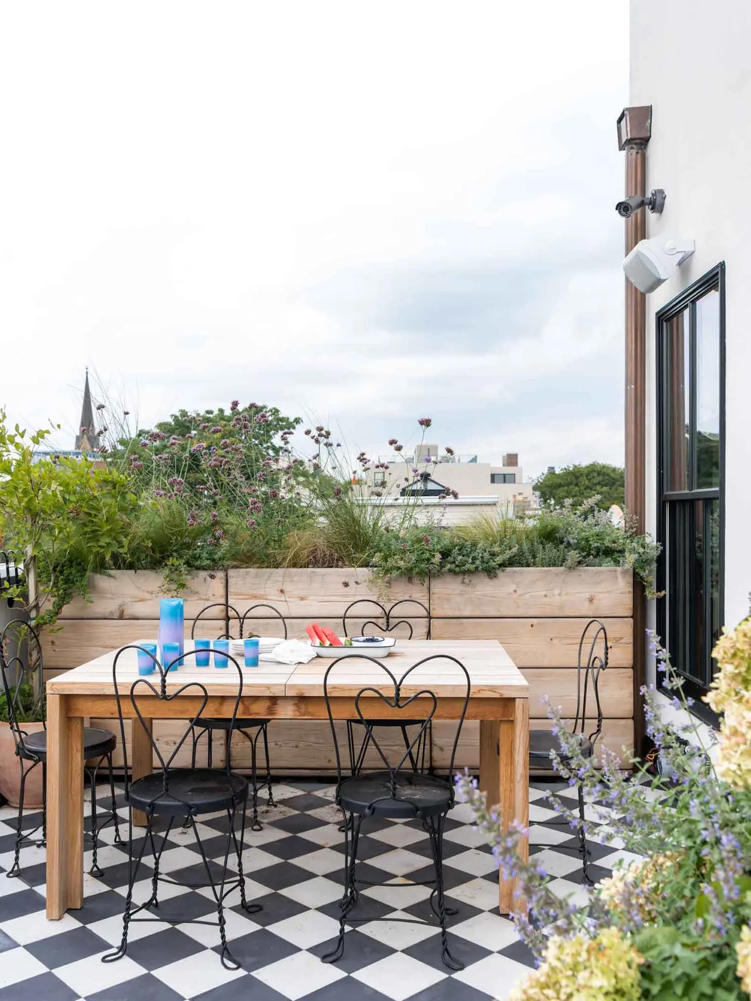
The home’s fourth floor, perfect for use as a bedroom suite or home office, studio, or playroom, is a showcase for design flourishes and details. A wet bar with a Sub-Zero mini-fridge adds convenience; a windowed bath includes a hunter green Victoria + Albert soaking tub. Patterned tile frames both the indoor space and the landscaped outdoor terrace, which offers water and gas line hook-ups.
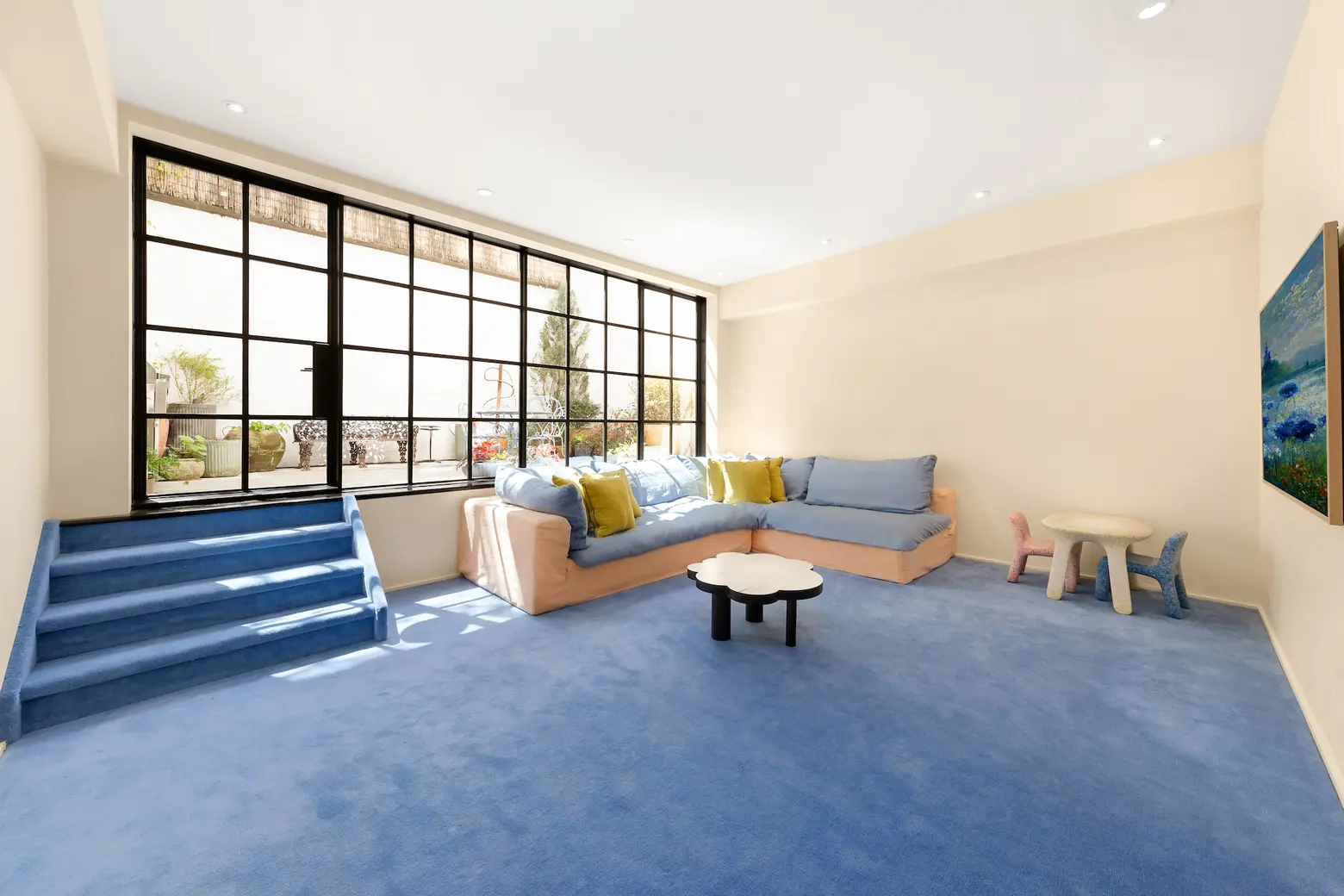
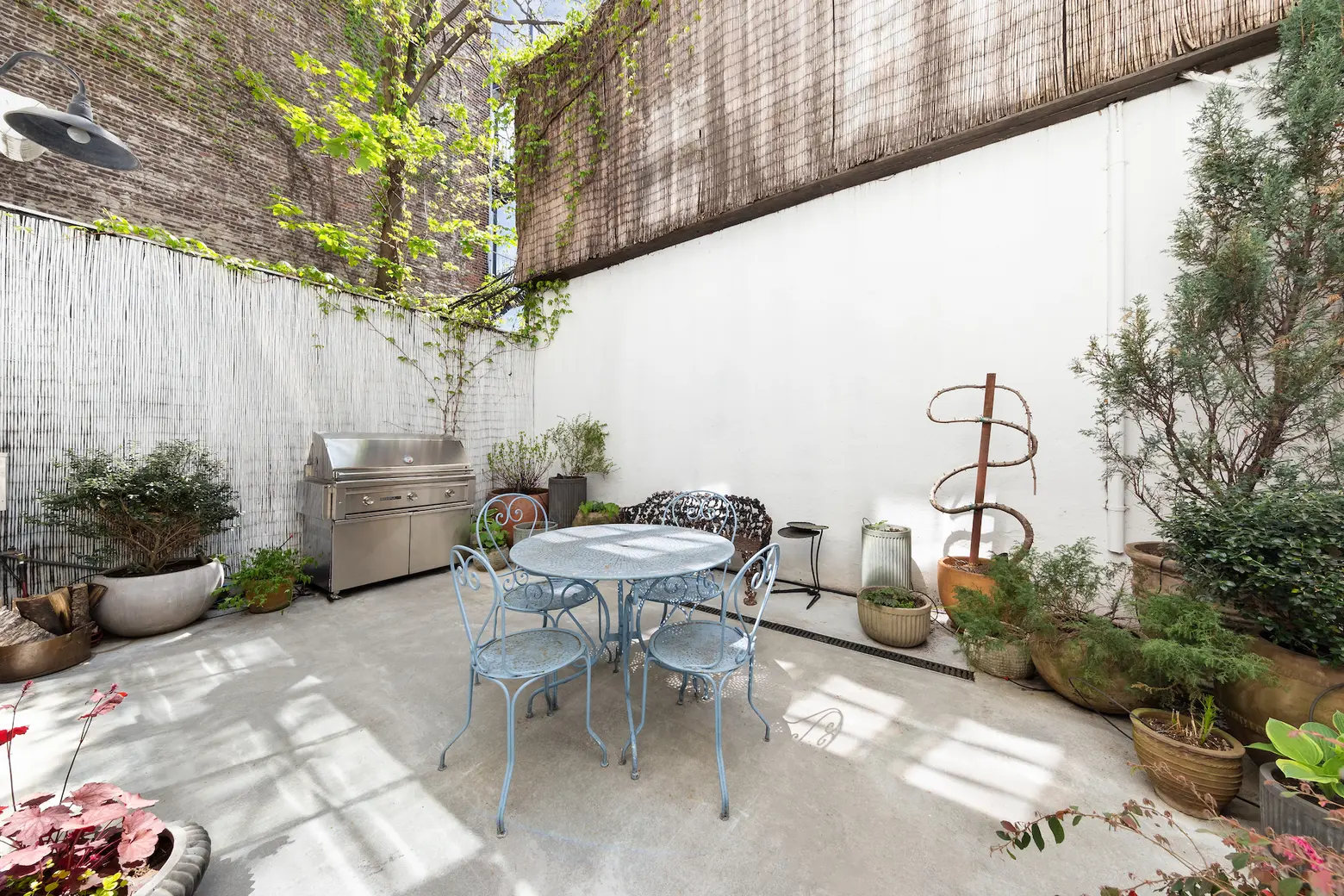
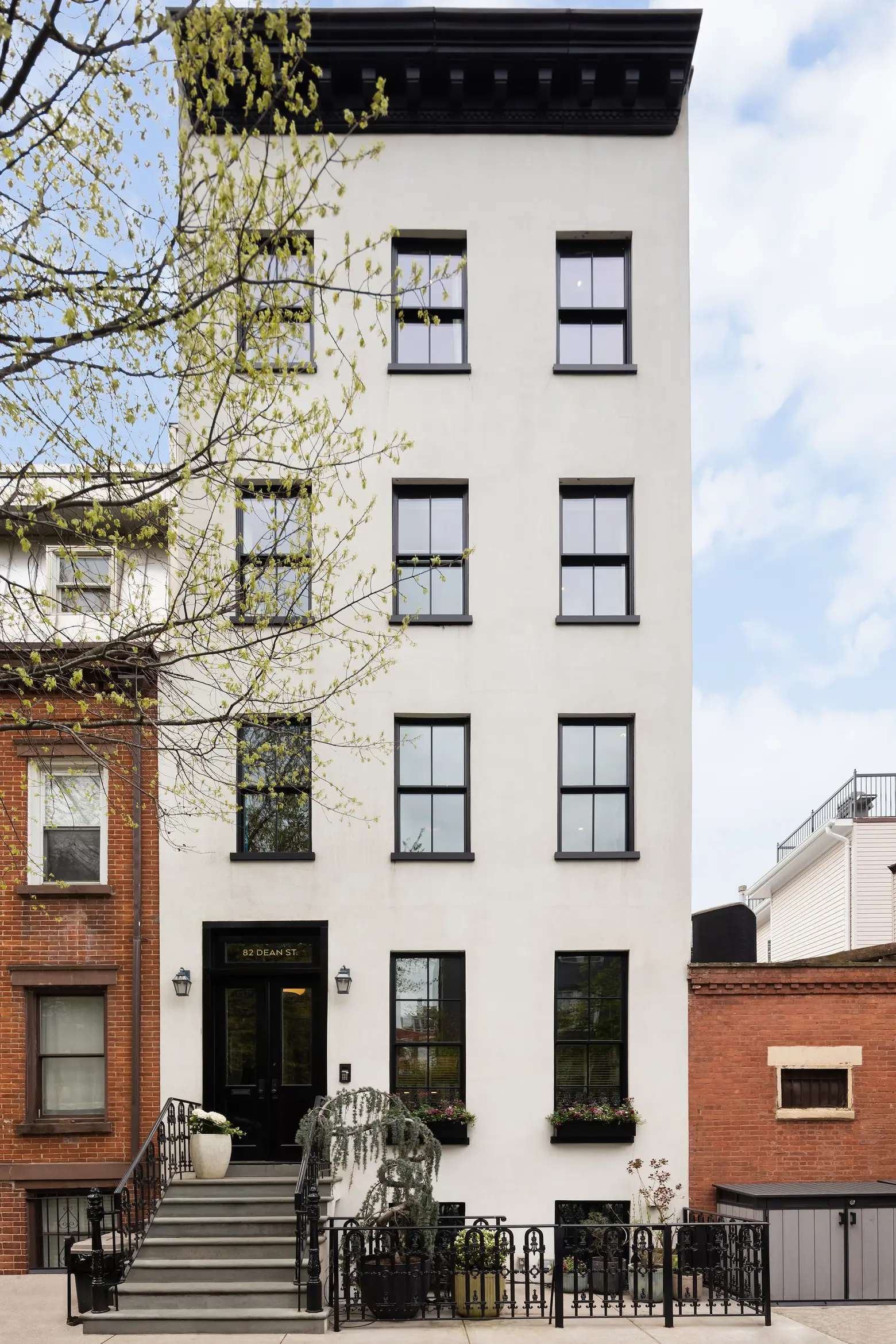
All the way down on the home’s lowest level (the cellar is merely a crawl space according to floor plans, so this level is below grade) is a fully-outfitted recreation and entertaining space. Radiant heat floors frame a media room that faces out onto the serene back patio through an industrial steel-framed wall. Also down here are a powder room, a bar with a mini-fridge, a utility room with a side-by-side washer and dryer, a pantry, and plenty of storage.
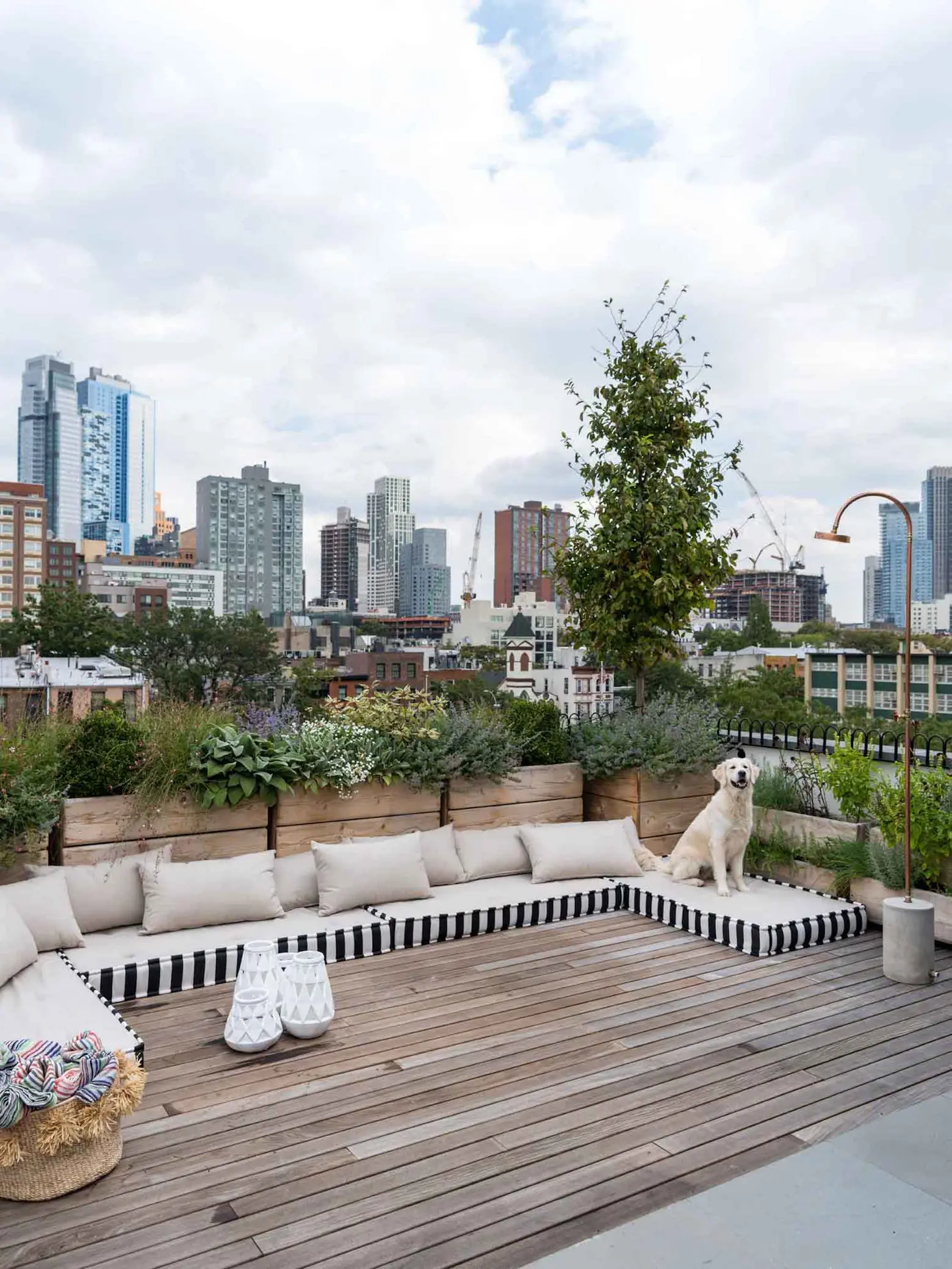
Even the roof was considered in the stem-to-stern renovation. A fully irrigated rooftop deck offers neighborhood views in every direction, surrounded by planters and greenery.
[Listing details: 82 Dean Street at CityRealty]
[82 Dean Street by Ryan Serhant and Maggie Chong of SERHANT.]
RELATED:
- Live large indoors or out at this $1.8M Boerum Hill condo with a two-level deck and bedroom balcony
- Floor-to-ceiling bookshelves and a beautiful bar stand out at this $995K Boerum Hill co-op
- Historic brick rowhouse in Boerum Hill radiates cheerfulness for $2.75M
Photos courtesy of Eytan Stern Weber at Evan Joseph Images
