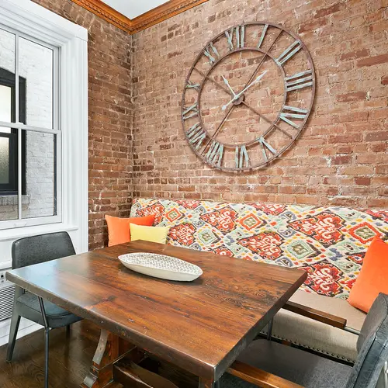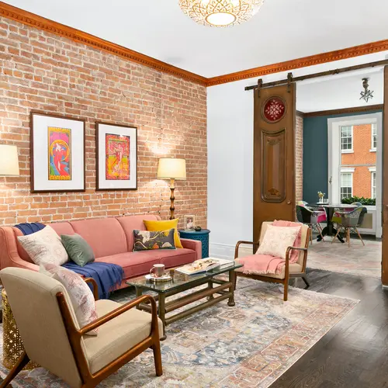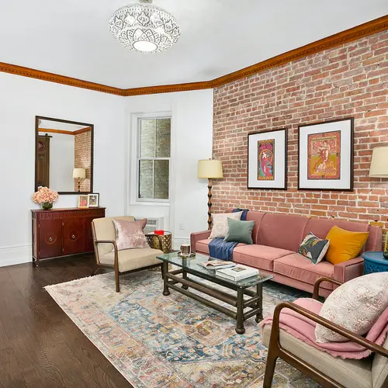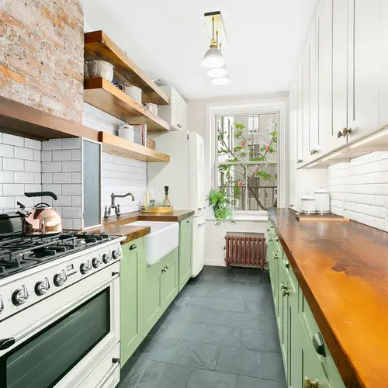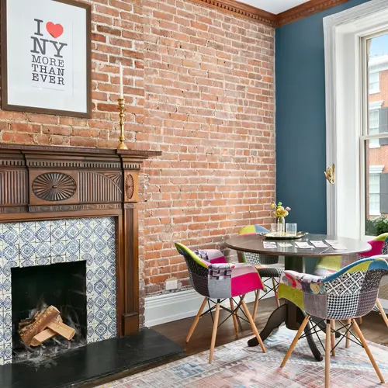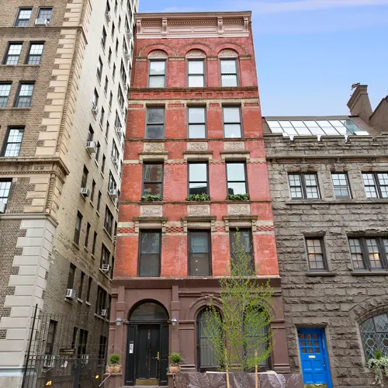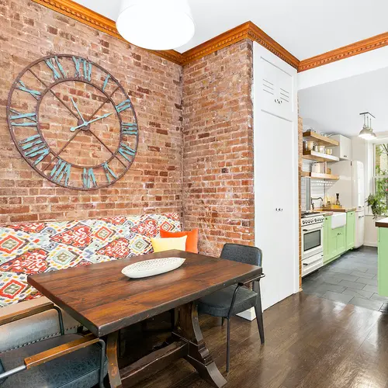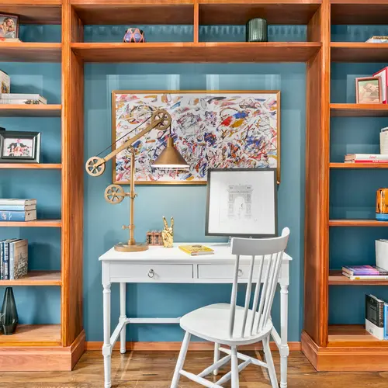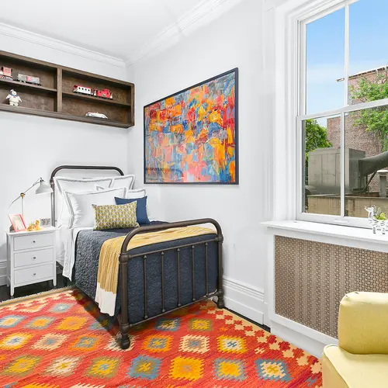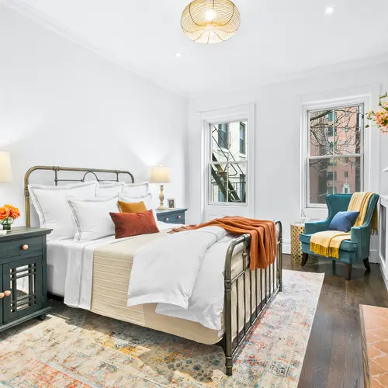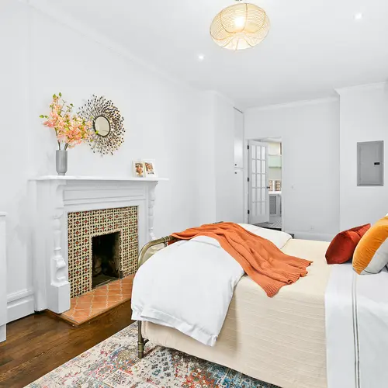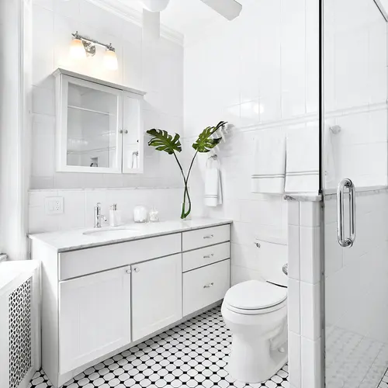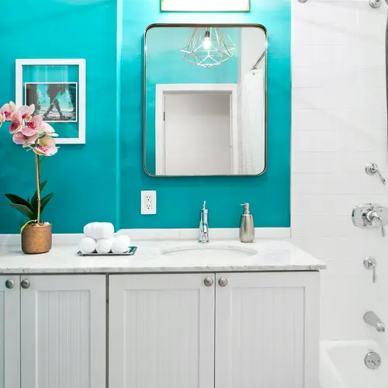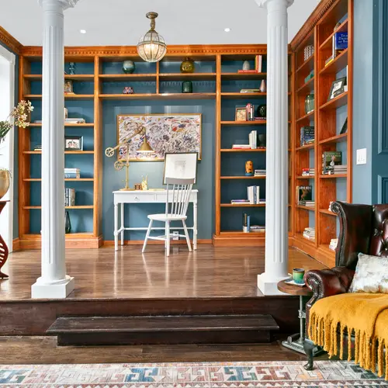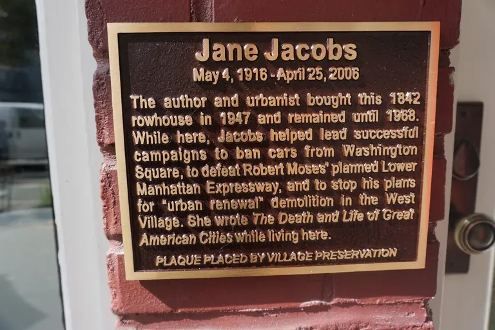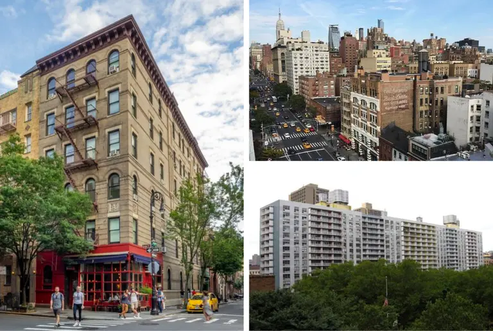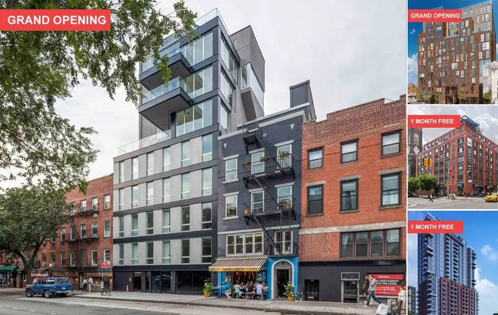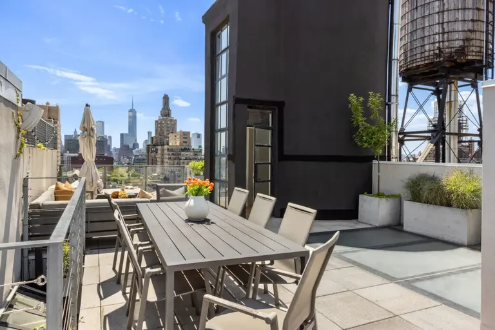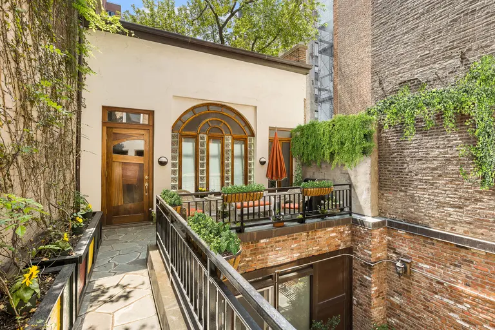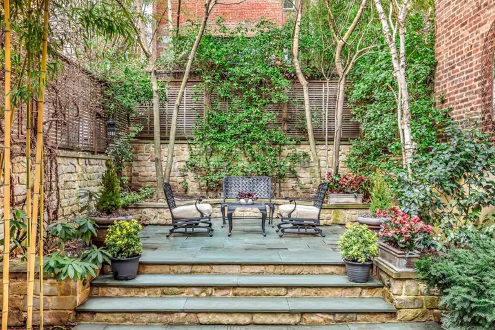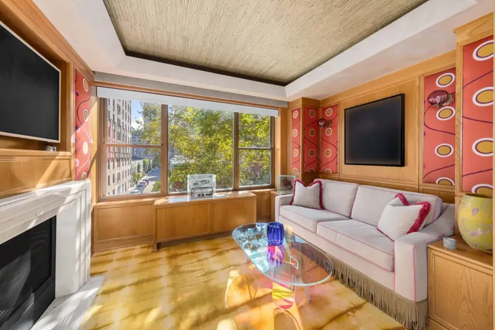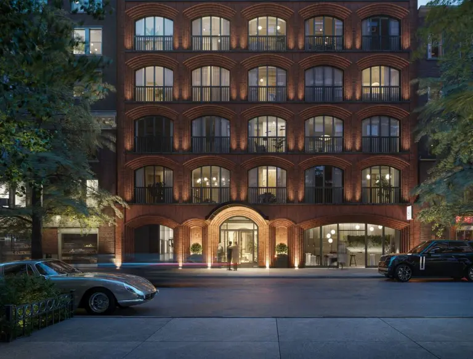$3M Washington Square Park condo has a secret closet and an Insta-friendly vintage kitchen
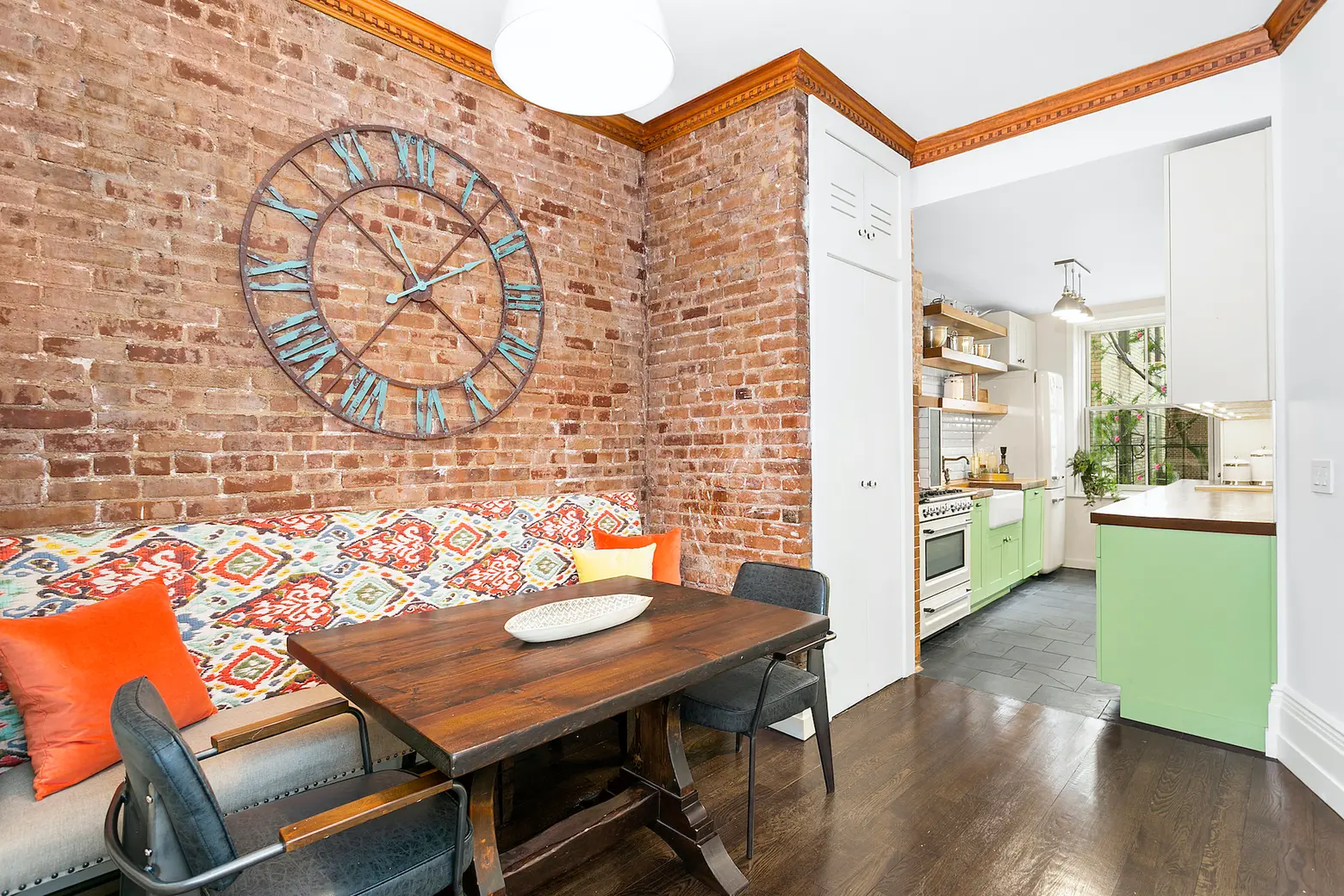
Listing photos by The Blumstein Team for The Corcoran Group
If you’ve been perusing Pinterest for design inspiration to spruce up your apartment during quarantine, look no further than this totally adorable Greenwich Village apartment. The seafoam kitchen has vintage attitude with SMEG’s retro appliances, and there are cool boho accents all over. There are architectural details, too, like exposed brick and a 19th-century fireplace, and there’s even a secret closet hidden behind part of the built-in bookshelf (You need to pull the copy of The Adventures of Sherlock Holmes to access!). What’s even better is that when you step outside of the building at 106 Waverly Place, you’re just around the corner from Washington Square Park.
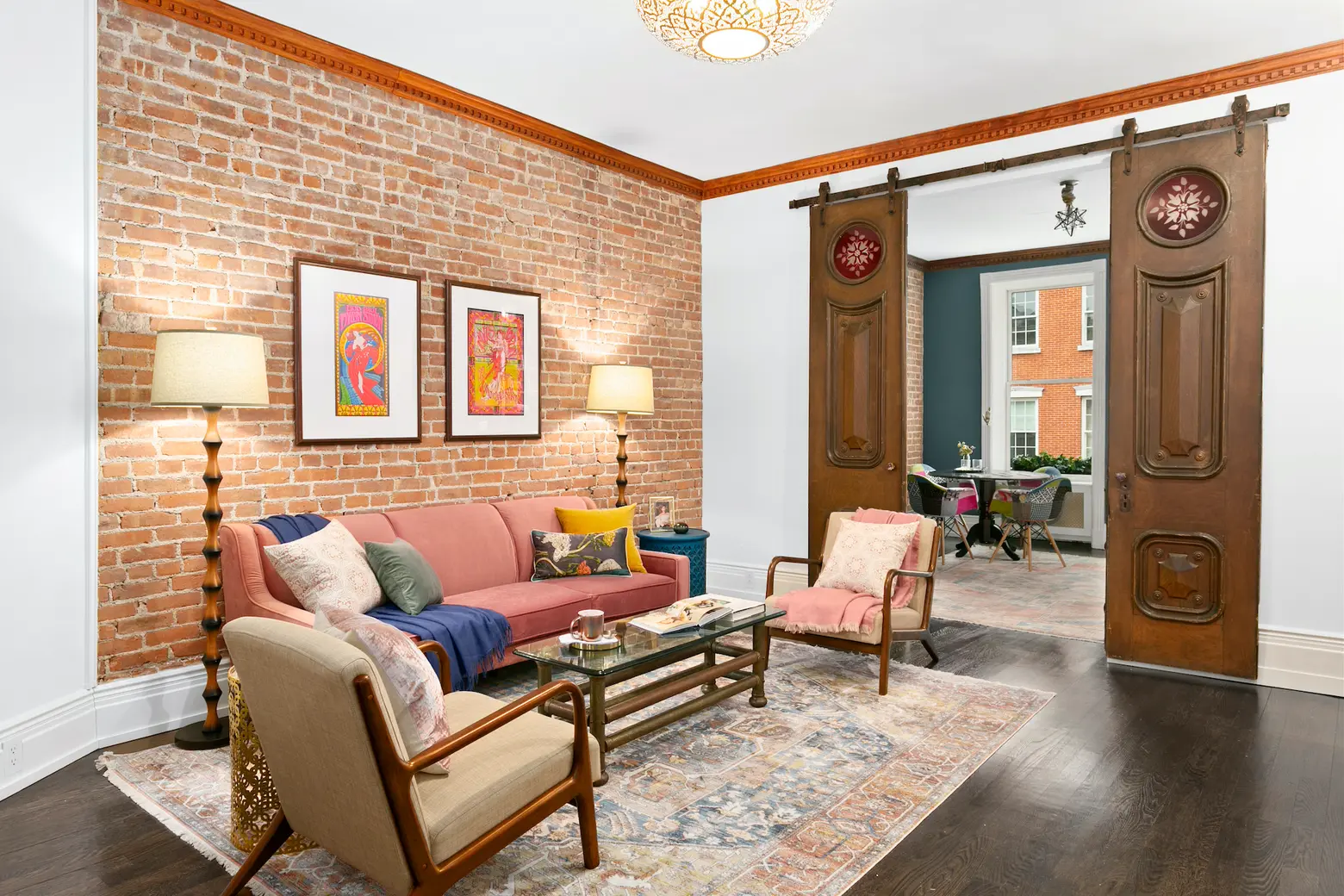
Enter the 1,520-square-foot home via the main living room, where there’s an exposed brick wall, lovely wooden dentil moldings, and sliding wooden doors with eclectic etchings. The entire place was recently gut renovated and modernized, and there are new wide-plank oak floors throughout.
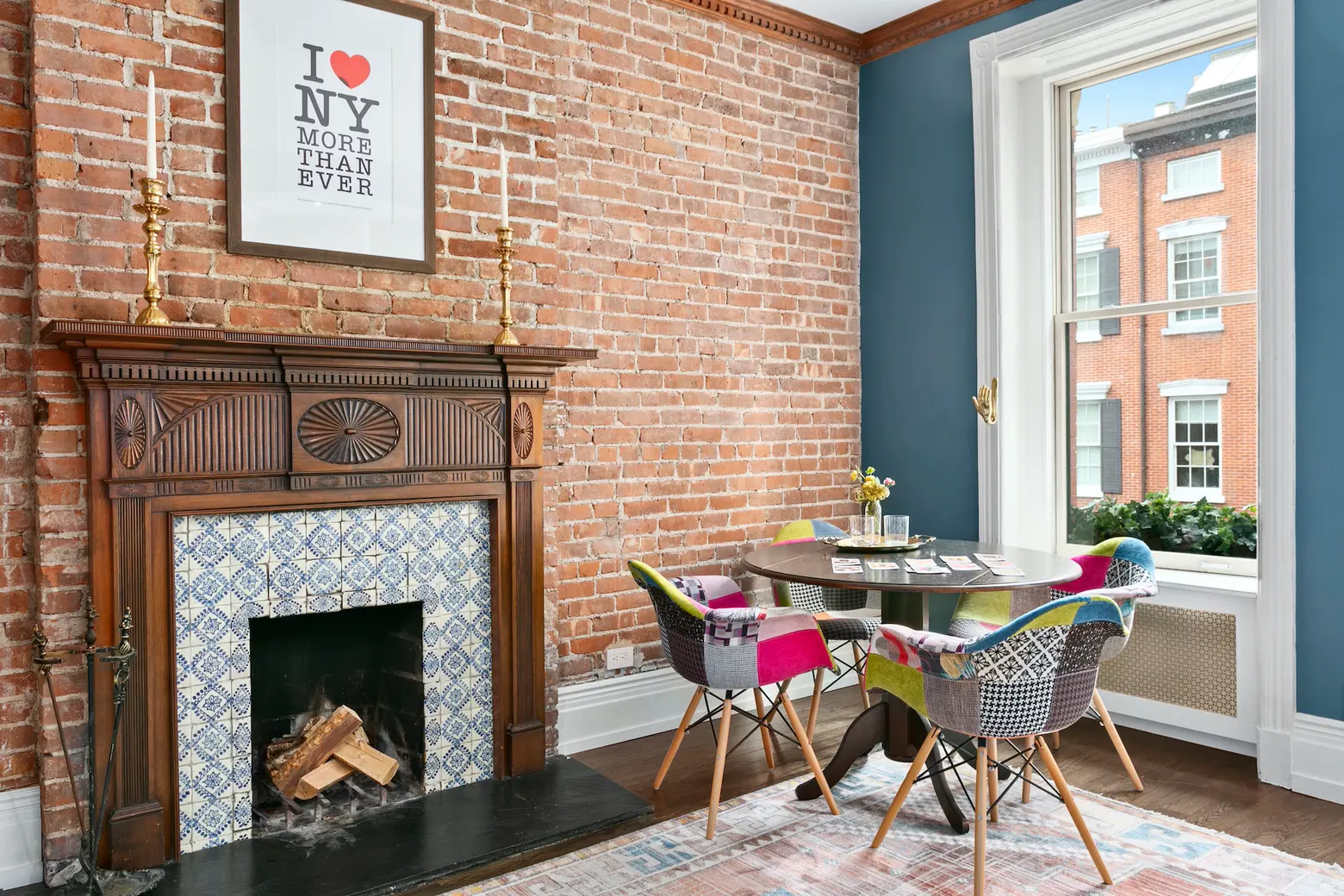
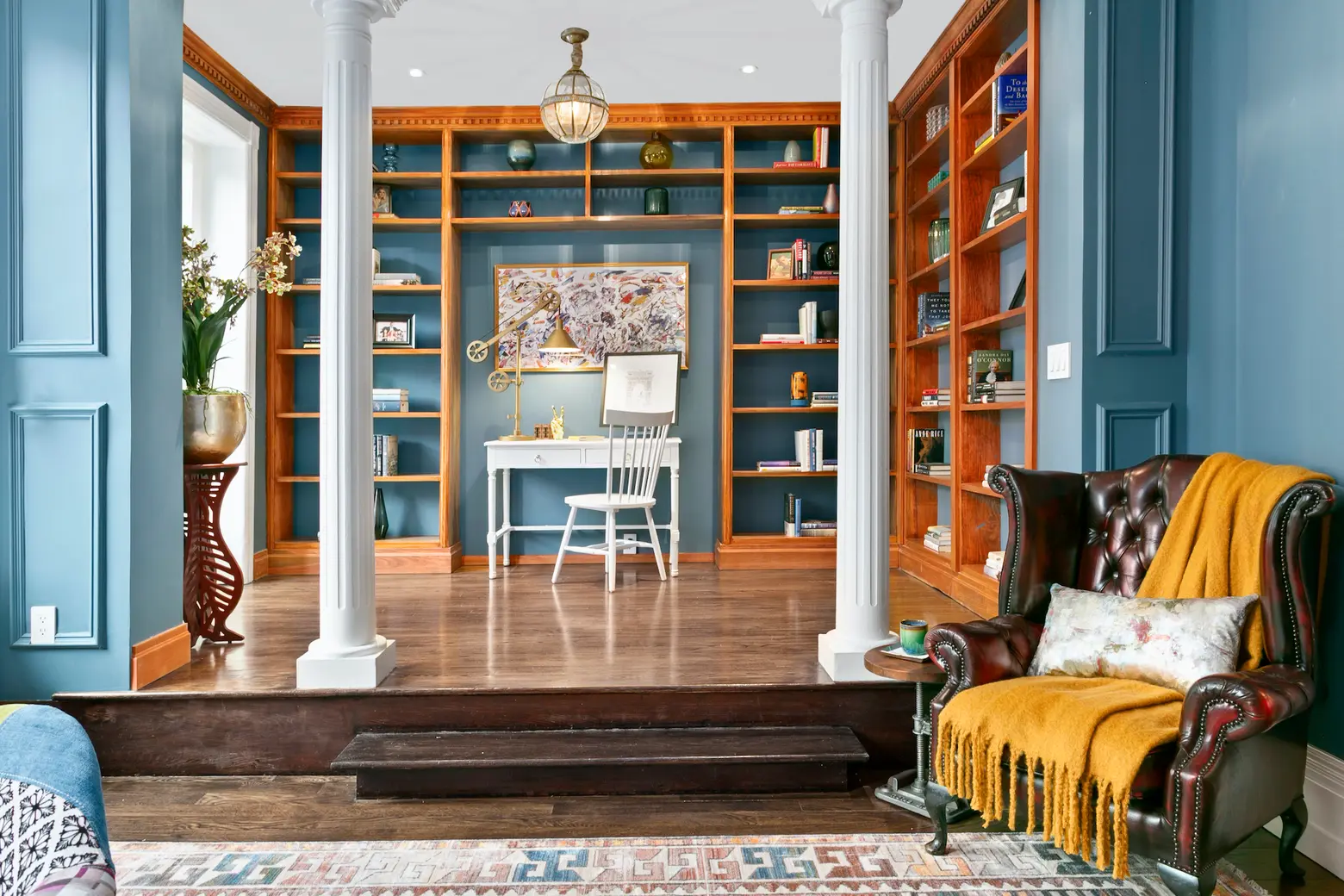
Through the sliding doors is the sitting room and library (as the listing notes, this could also be a flex bedroom). In addition to more exposed brick, this area has three street-facing windows, lovely picture moldings, a wood-burning fireplace, and two decorative columns. The raised library space has been outfitted with gorgeous teak built-ins that blend seamlessly with the wood moldings. By pulling the copy of Sherlock Holmes on the side shelf, you’ll access the secret closet.
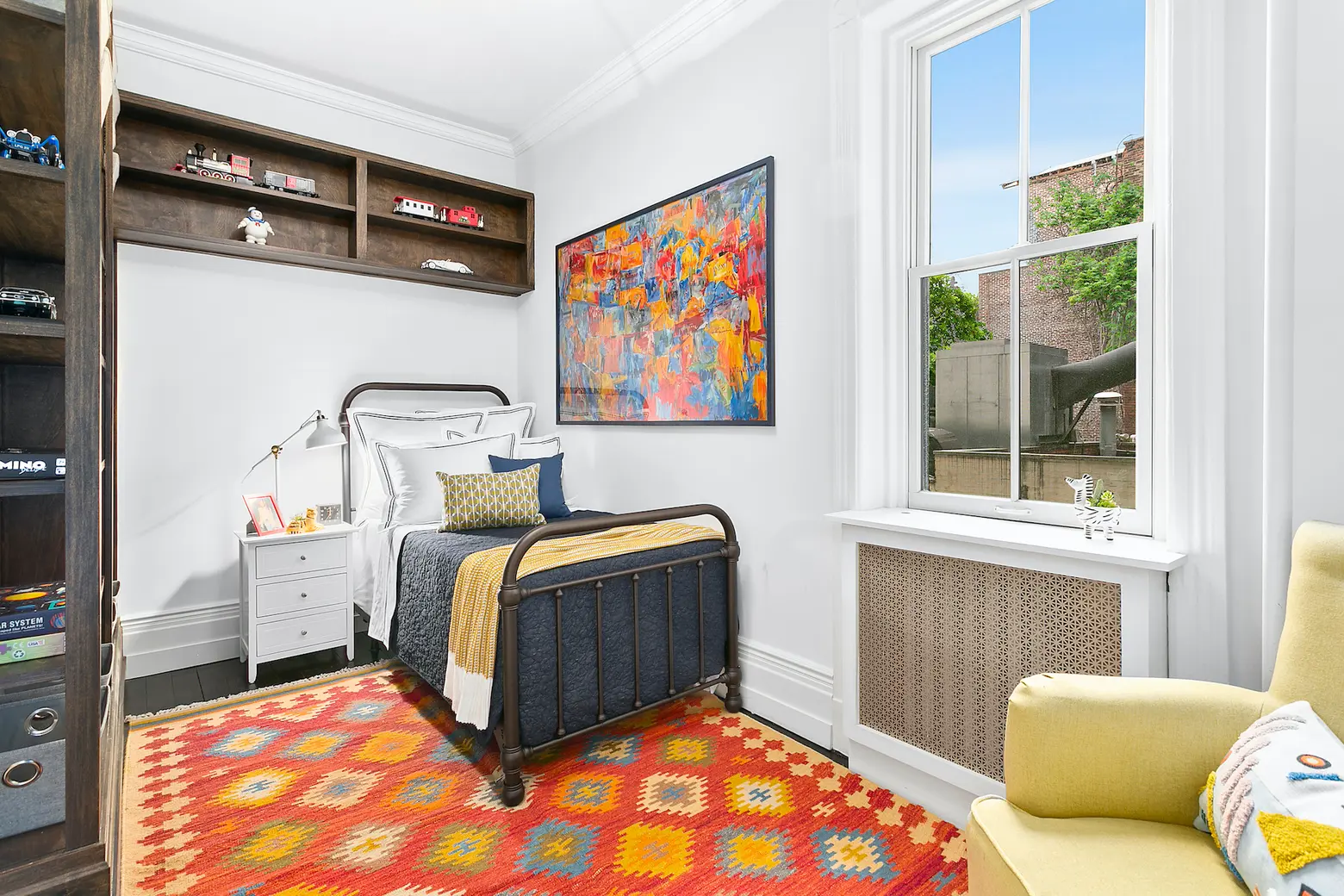
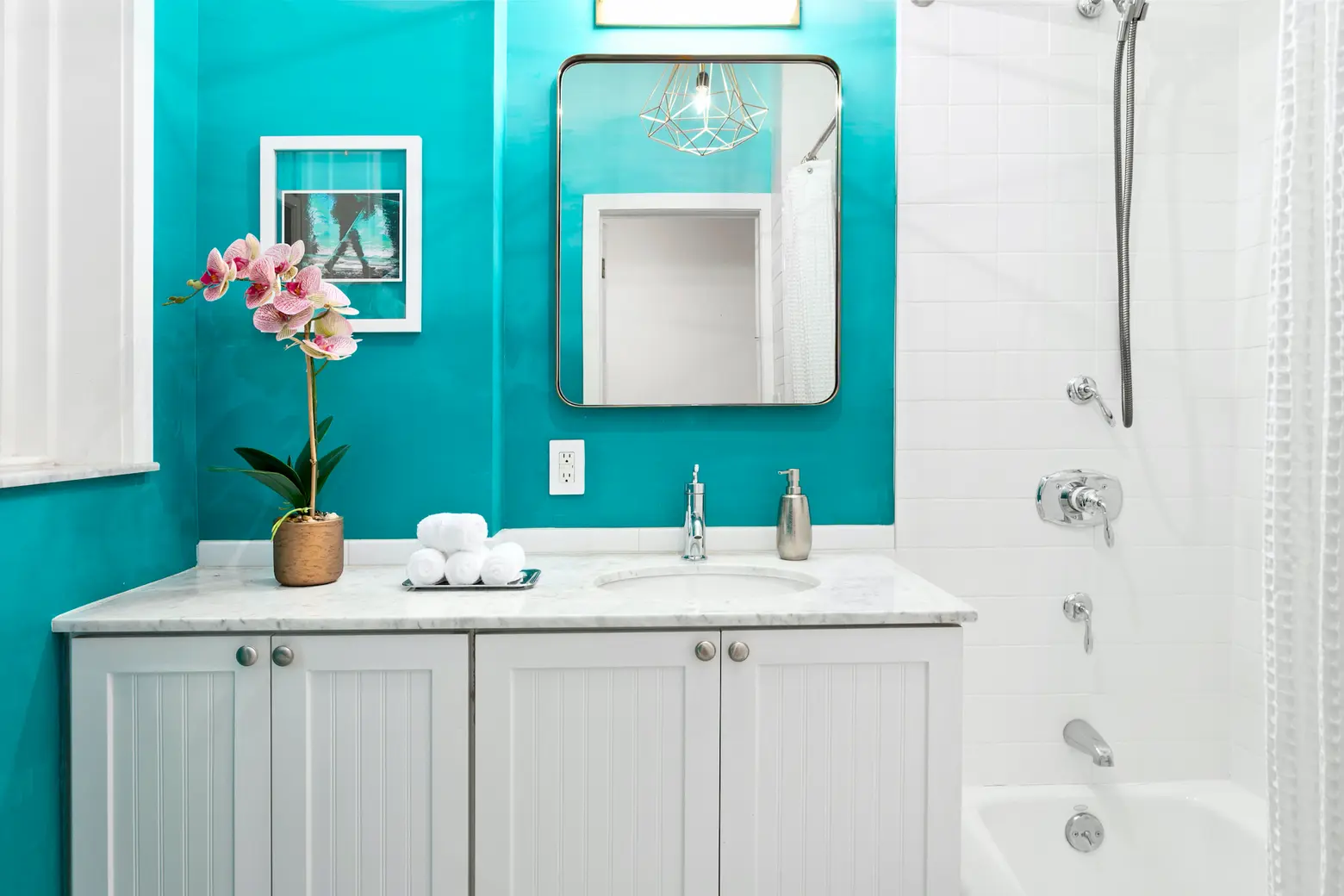
Off the hall on the other side of the living room is the second bedroom, which has a fun bespoke wood bookcase. Also off the hall are a super cute bathroom and a large closet in the hallway.
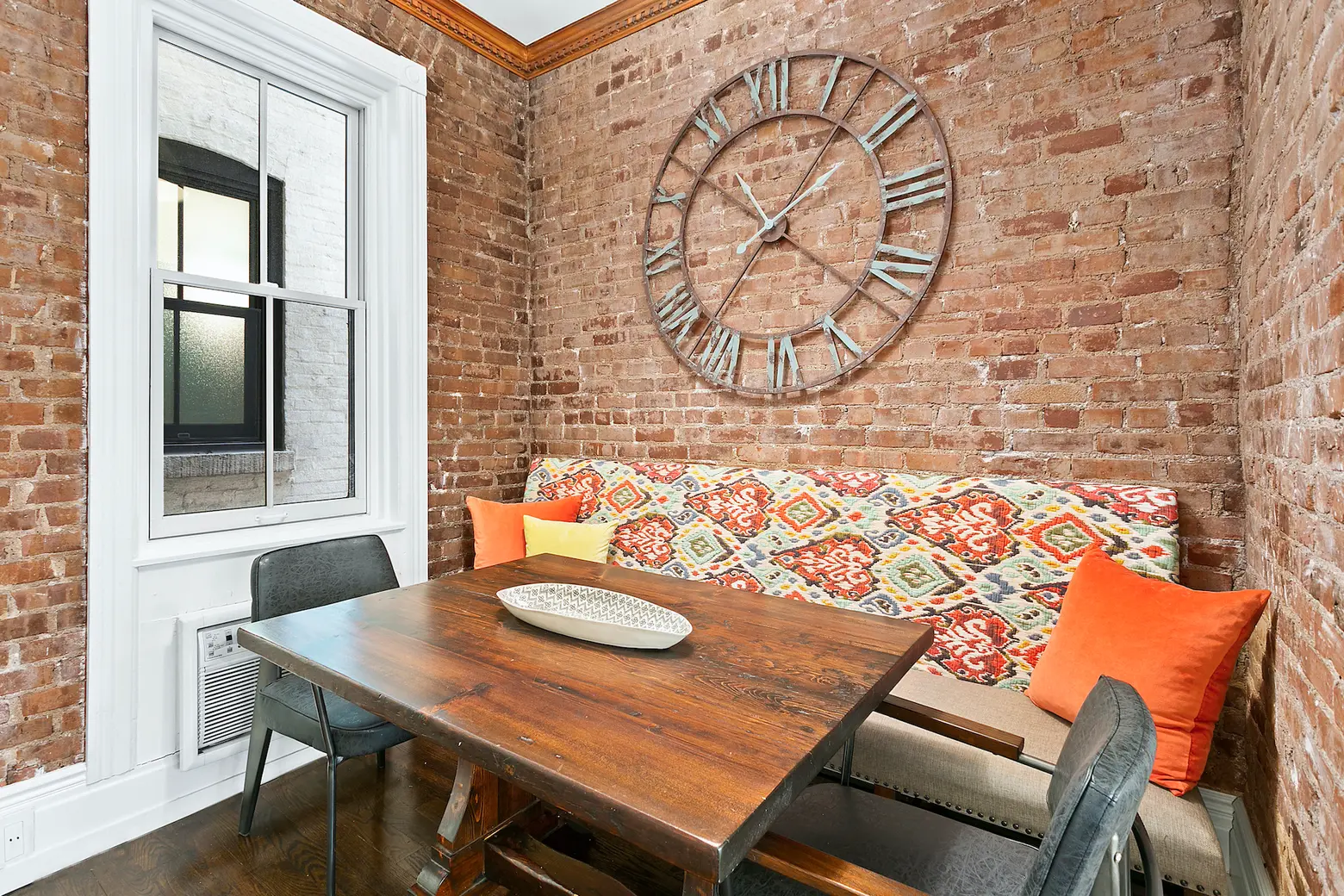
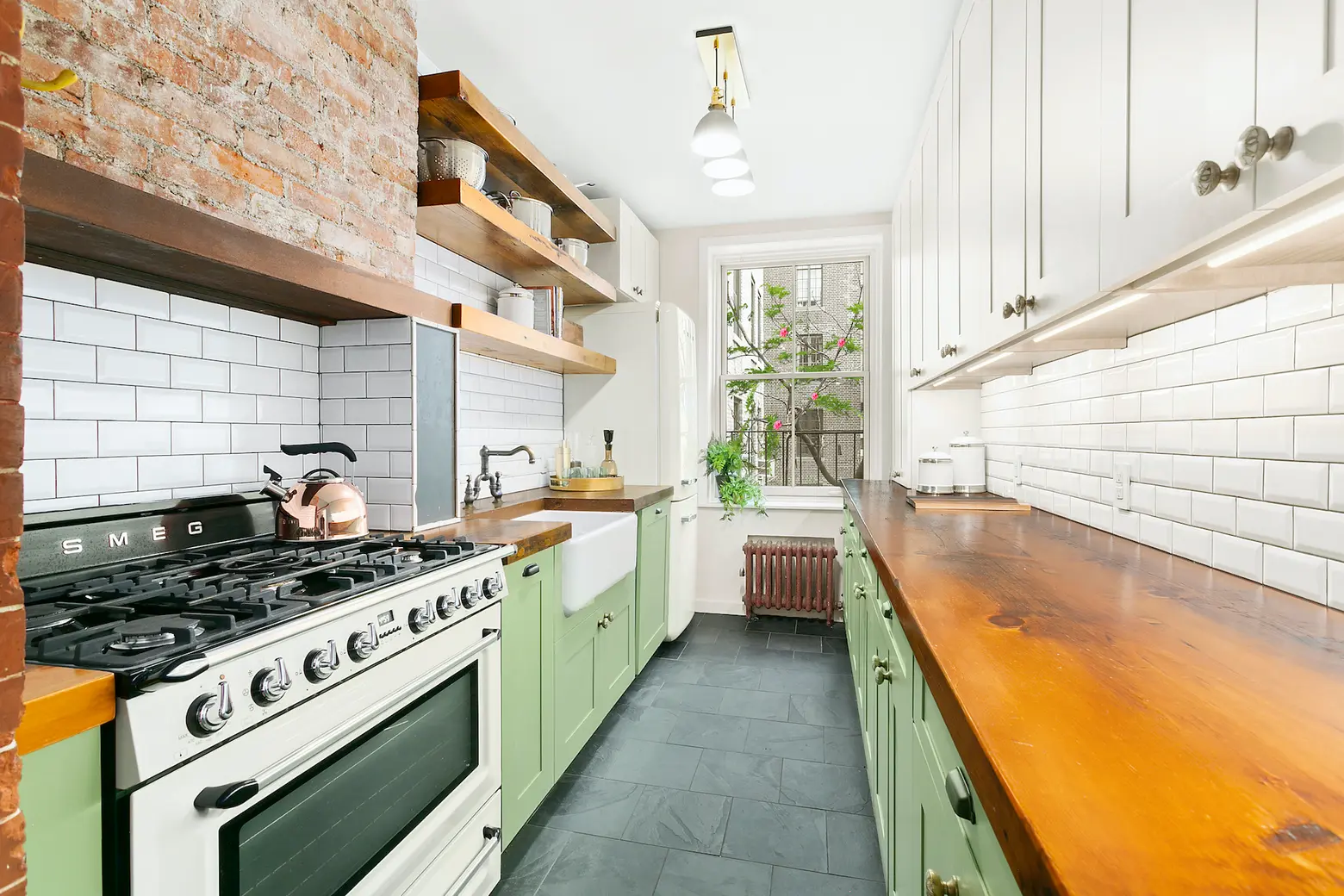
From there are the dining room alcove and the kitchen. The closet separating the two spaces conceals the washer/dryer. The brick-lined dining area boasts a hand-built oak dining table. The kitchen has SMEG appliances that include a five-burner range and oven, fridge, and full-size dishwasher. It also has a white subway tile backsplash, an apron-front farmhouse sink, blonde butcher block counters, matching exposed shelves, exposed brick, and slate floors.
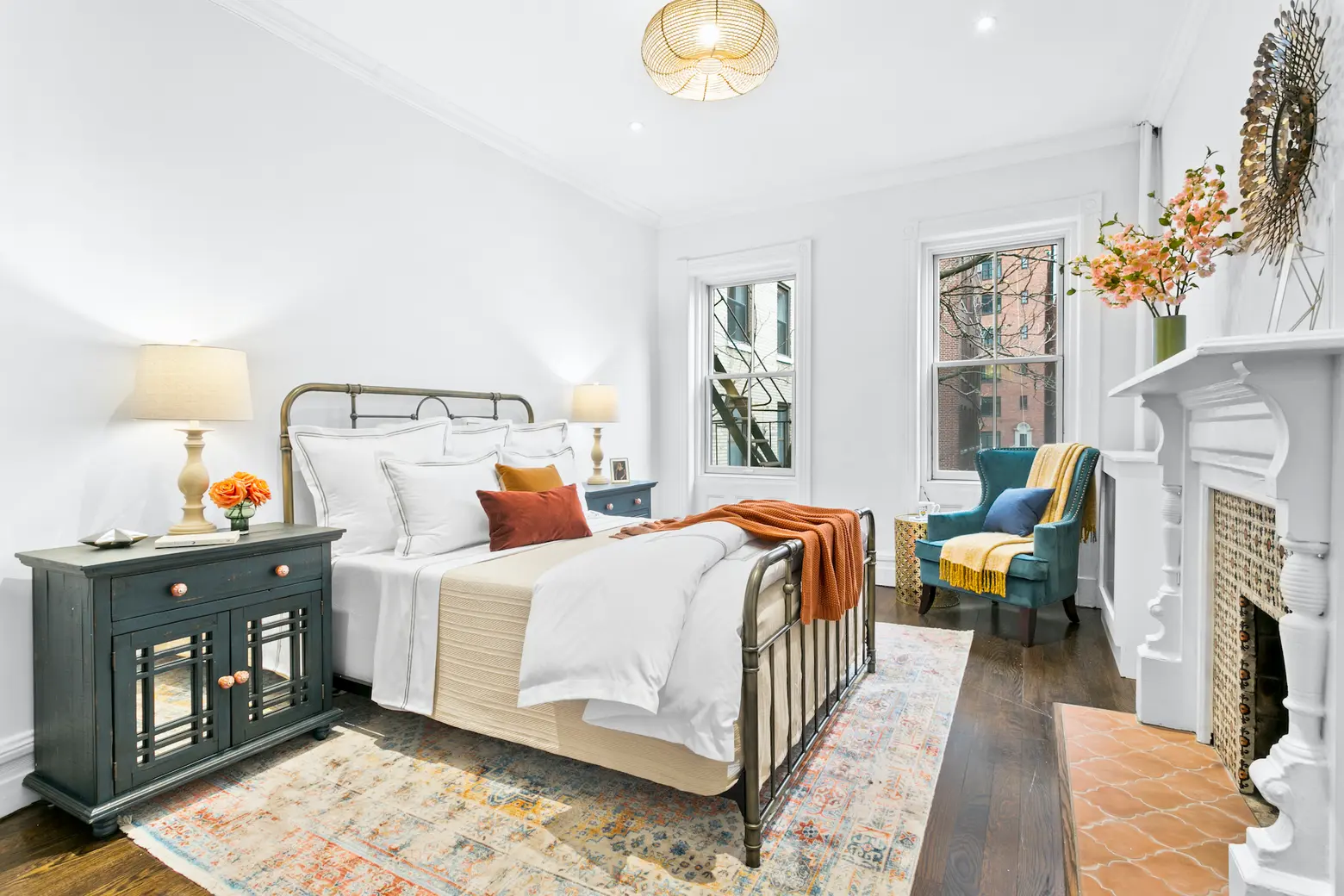
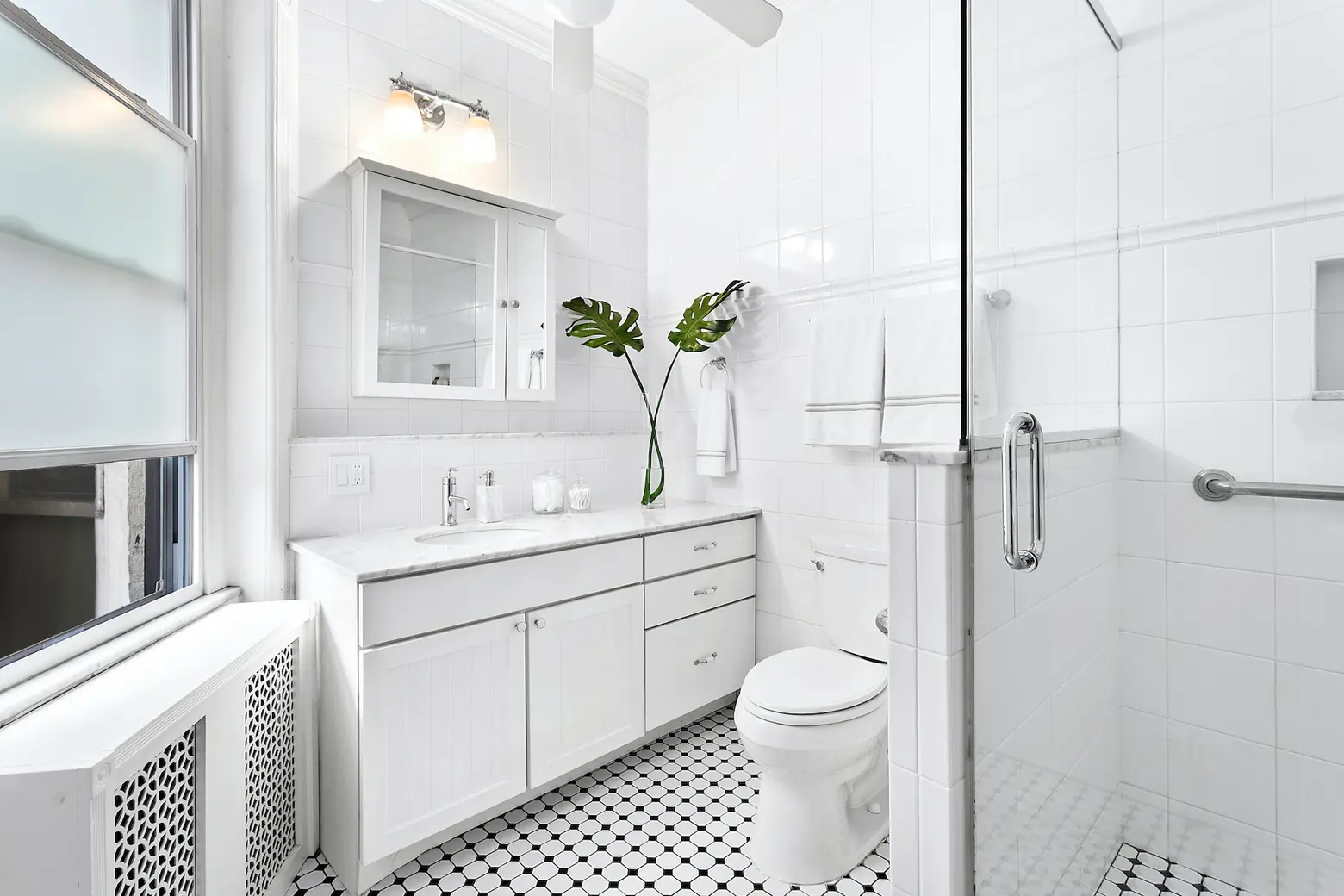
The master suite is located off the kitchen and has an en-suite bathroom. There’s a decorative fireplace and a small closet.
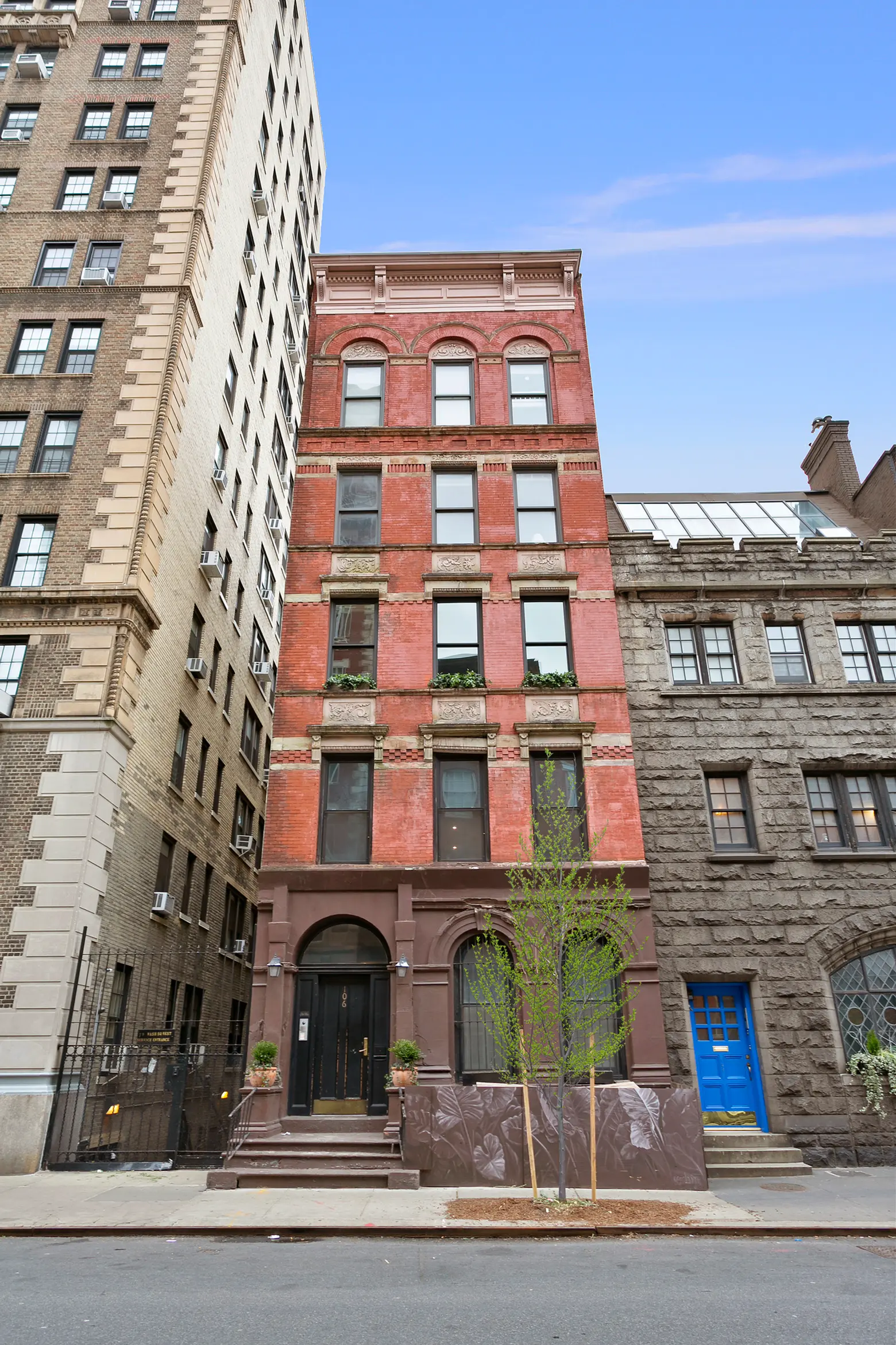
The apartment is available furnished or unfurnished. It’s located on the third floor of this 19th-century building, just steps from the park.
[Listing: 106 Waverly Place, Third Floor by Meris G. Blumstein, Sydney Blumstein, and Harriet Kauffman of The Corcoran Group]
Listing photos by The Blumstein Team for The Corcoran Group
