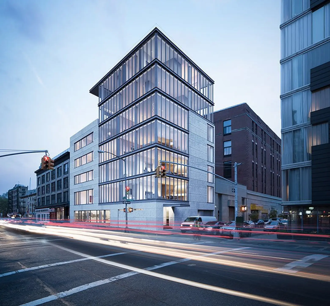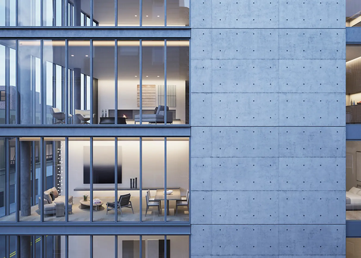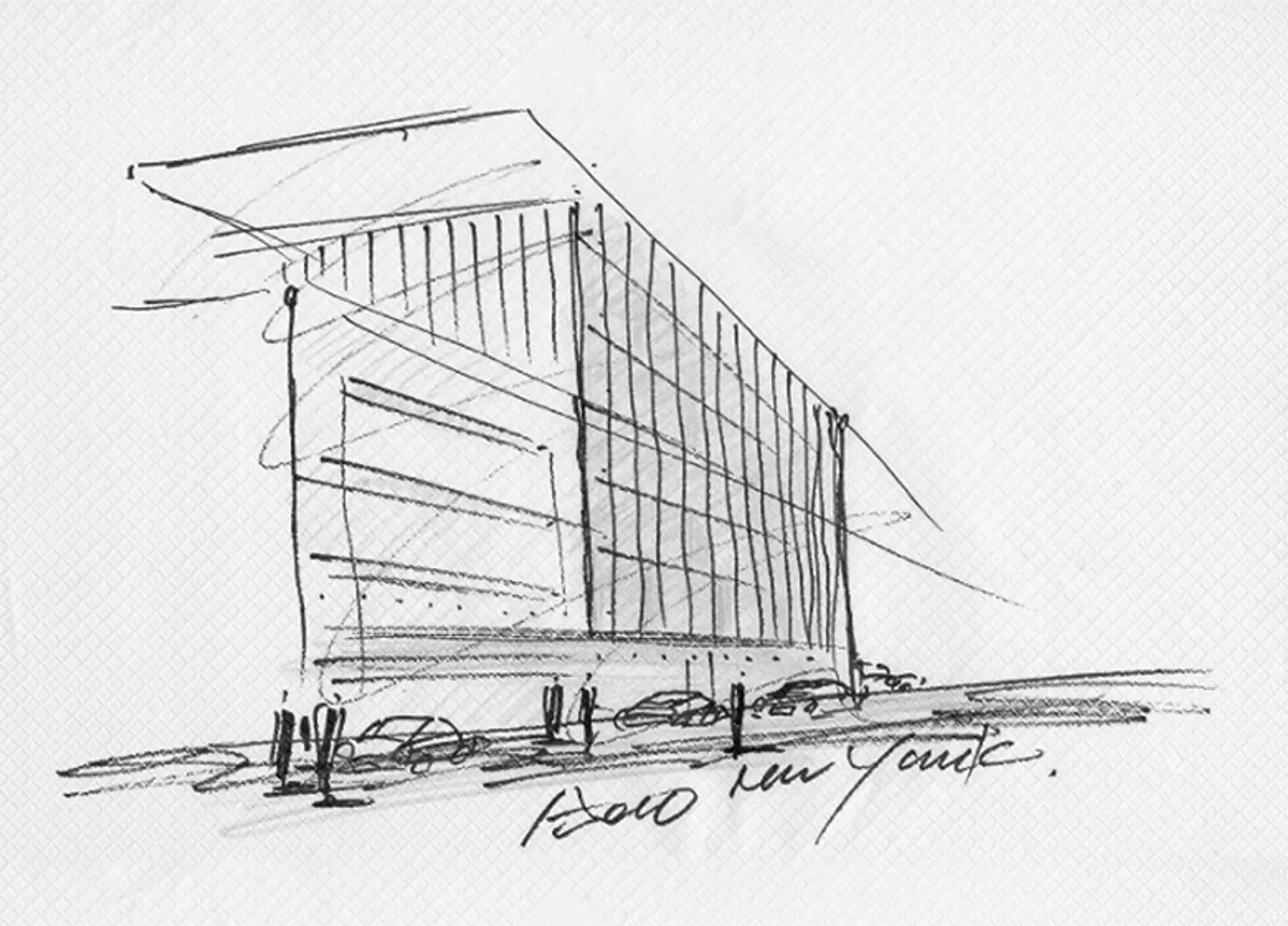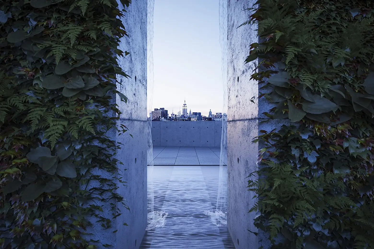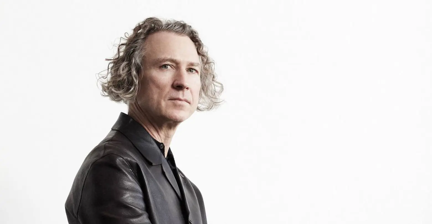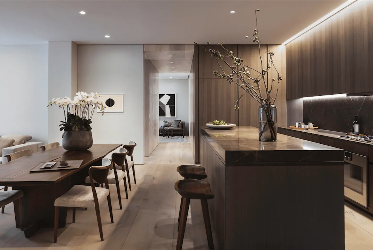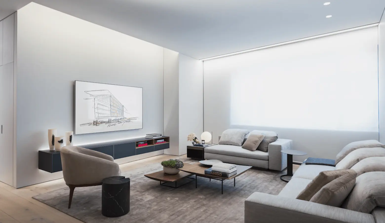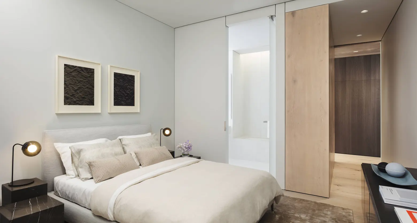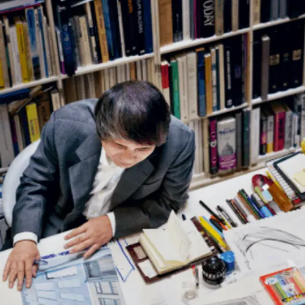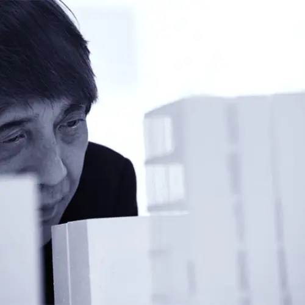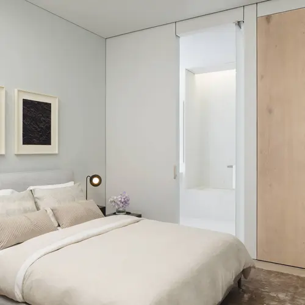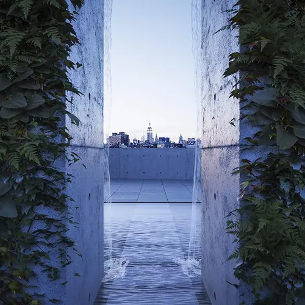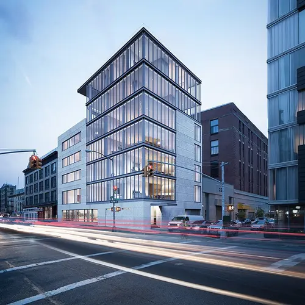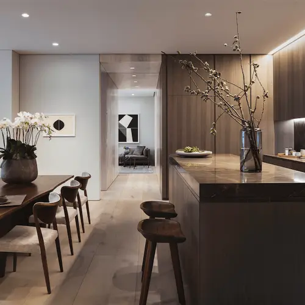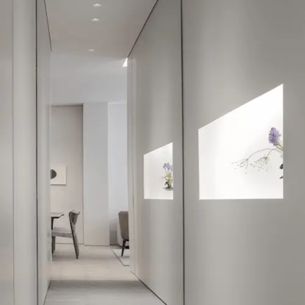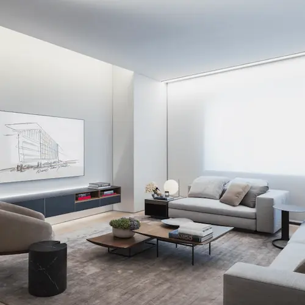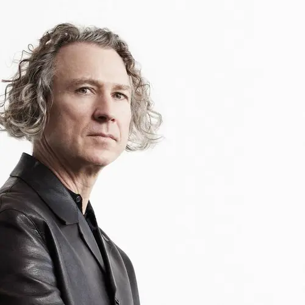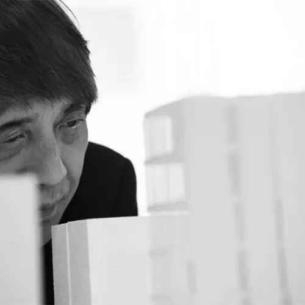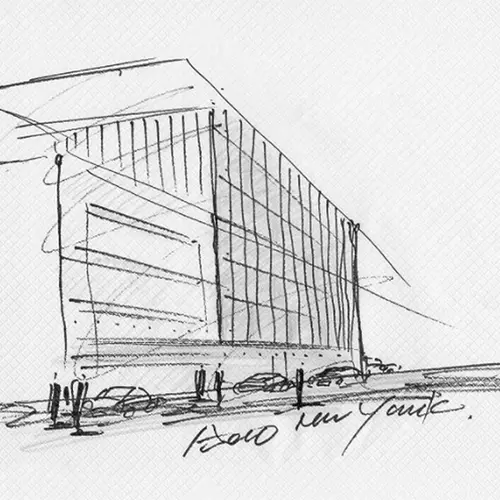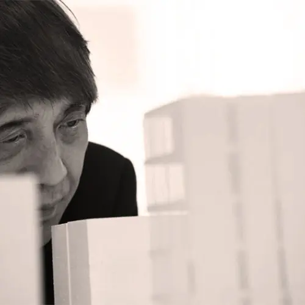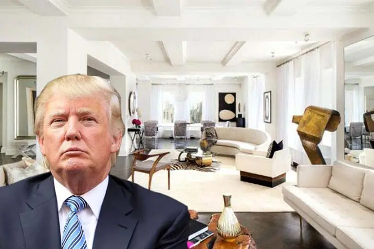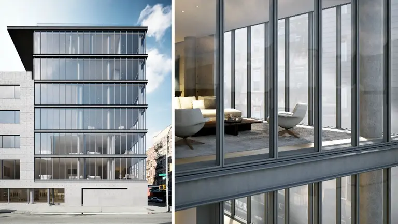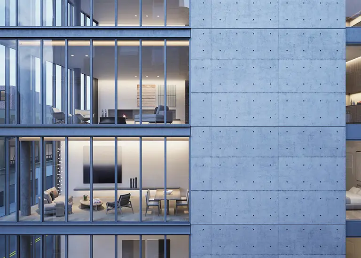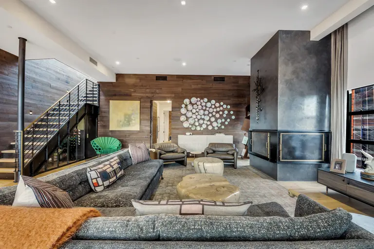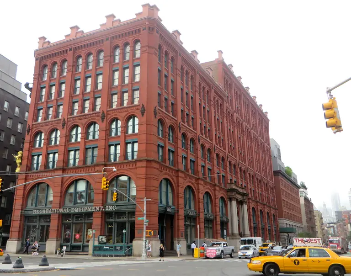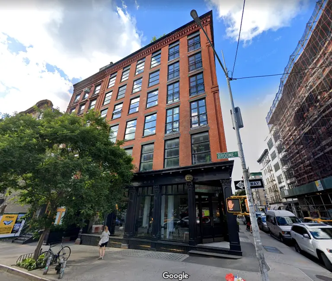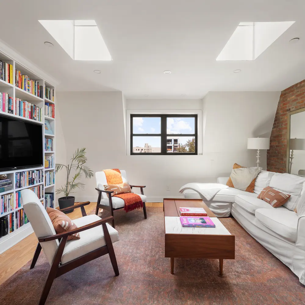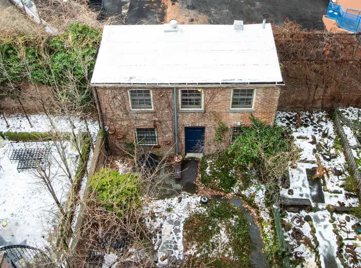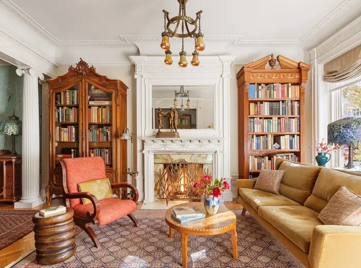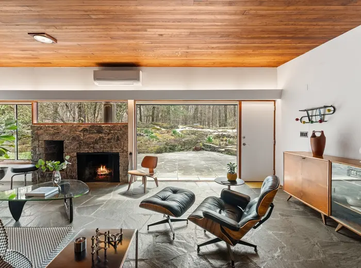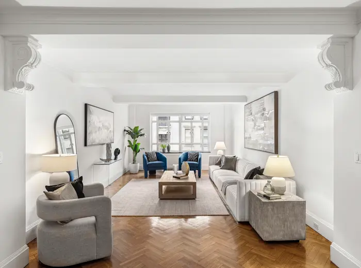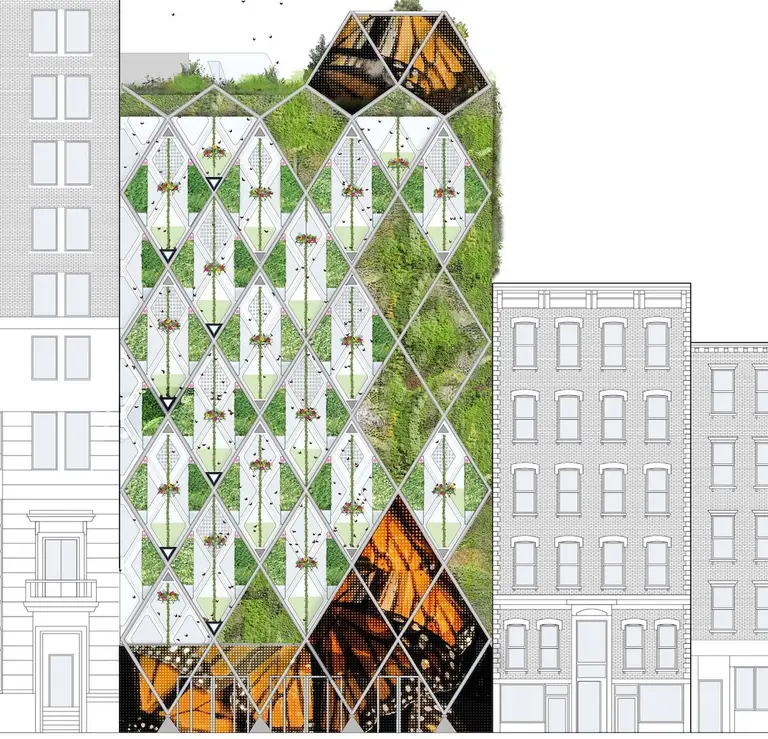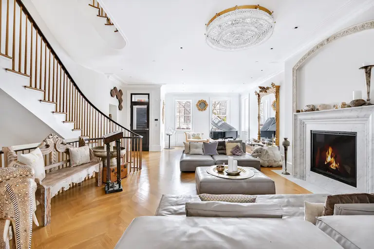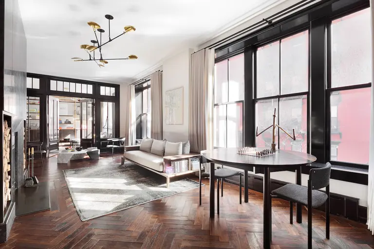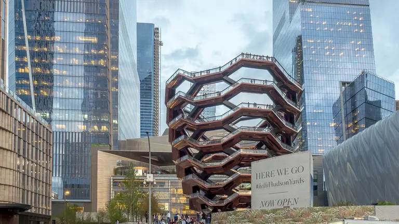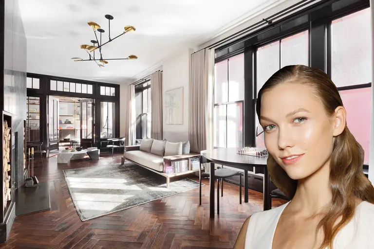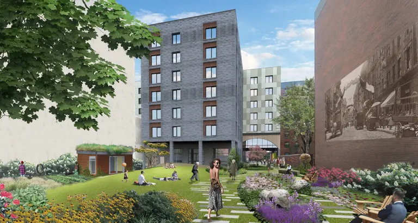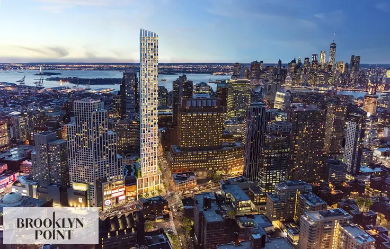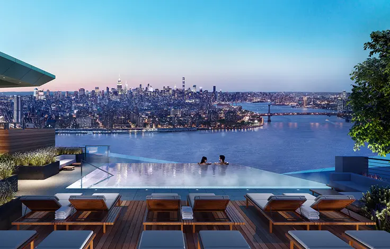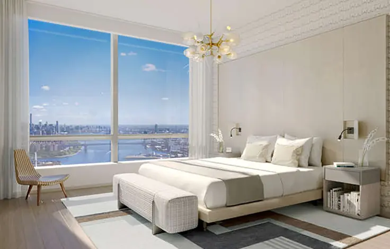INTERVIEW: Amit Khurana and Michael Gabellini on designing in NYC with architect Tadao Ando
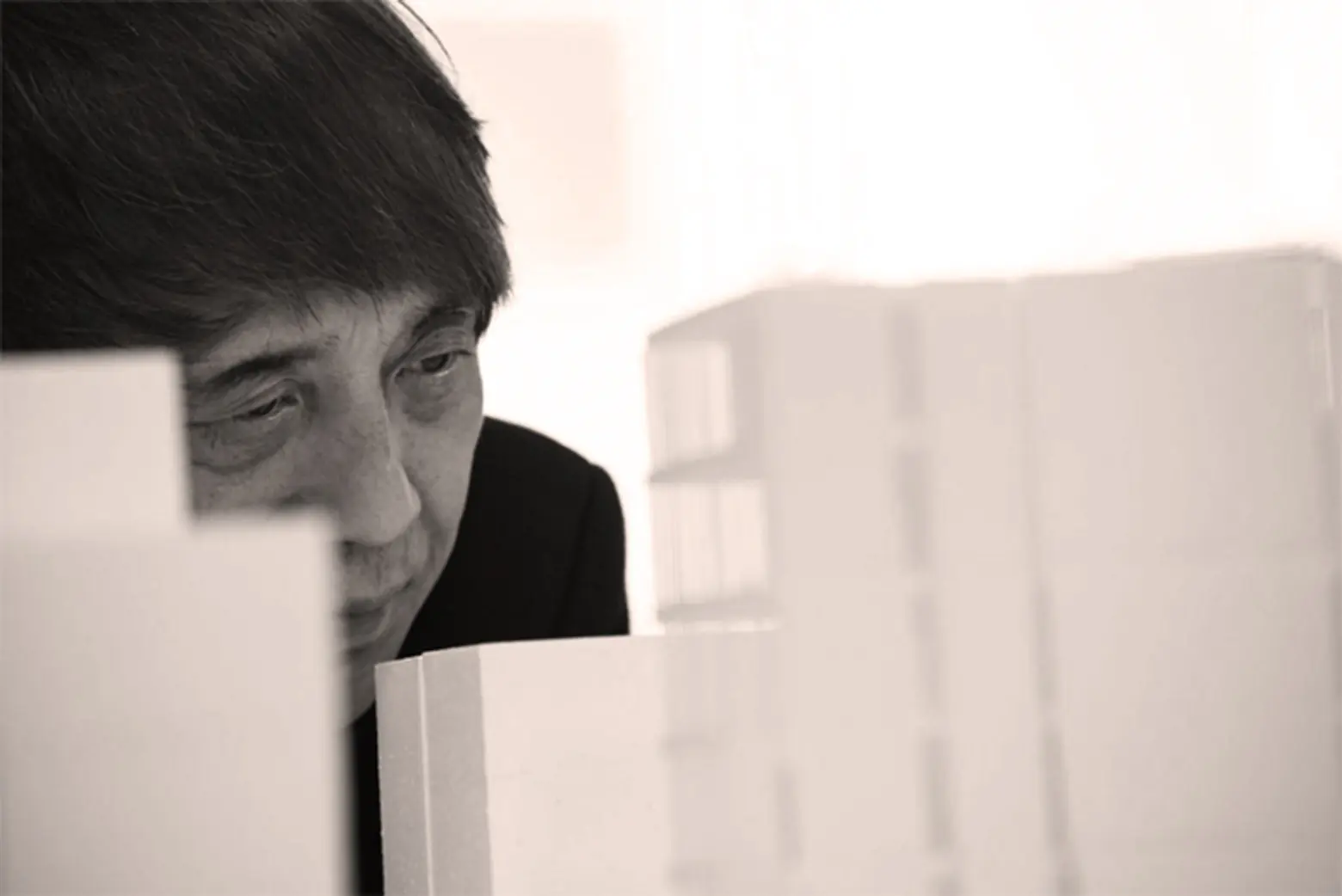
Before 152 Elizabeth Street, Pritzker Prize-winning architect Tadao Ando had never designed a building in New York City. The ultra-high-end, seven-unit, seven-story Nolita condominium is currently on the rise at the corner of Elizabeth and Kenmare Streets. Every detail of this Ando building reflects the famed architect’s philosophy that, “a living space should be a sanctuary. It has to be a place where you can reflect on your life.” Ando’s signature use of concrete and glass creates a strong yet minimalist beauty that finds balance at a location on the convergence of numerous neighborhoods. As architecture critic Carter Horsley puts it, “152 Elizabeth is not a dramatic masterpiece by one of the world’s greatest architects but a very refined and subtle ‘enclosure’ with wonderful detailing, a delightful surprise in this brand new, gee-whiz world of starchitects.”
The developers Saif Sumaida and Amit Khurana, with investment from Nahla Capital, originally bought the Elizabeth Street site for $21 million in 2014. Sumaida and Khurana then partnered with Michael Gabellini of Gabellini Sheppard Associates (of the Rainbow Room and Top of the Rock notoriety) to design the interiors. Ahead, 6sqft speaks with Amit Khurana and Michael Gabellini about what it was like to work with Ando on his first residential building in New York City, and why the architect chose to work with them.
What do you feel is special about 152 Elizabeth Street?
Amit: The project was driven by a sincere interest that Saif Sumaida, our team, and I have to bring master architects who haven’t designed here before to New York. For example, there is this project with Tadao Ando and another we have with Álvaro Siza [at 611 West 56th Street]. We also have a few others we’re getting ready to announce in the coming months.
But our view is that there is opportunity for new influences from new architecture by great masters to enter the city and allow it to evolve in a very interesting and compelling way. 152 Elizabeth was an exciting way to think about development and architecture in New York and how we can treat the built environment in a thoughtful way. When we look out into the city, it’s very much a shared vision. We set the tone for this development with an on-going discussion with the architects, designers, partners, lenders, subcontractors, concrete subs, etc. Everyone in this project has been very involved in the process of developing something. It’s been very collaborative.
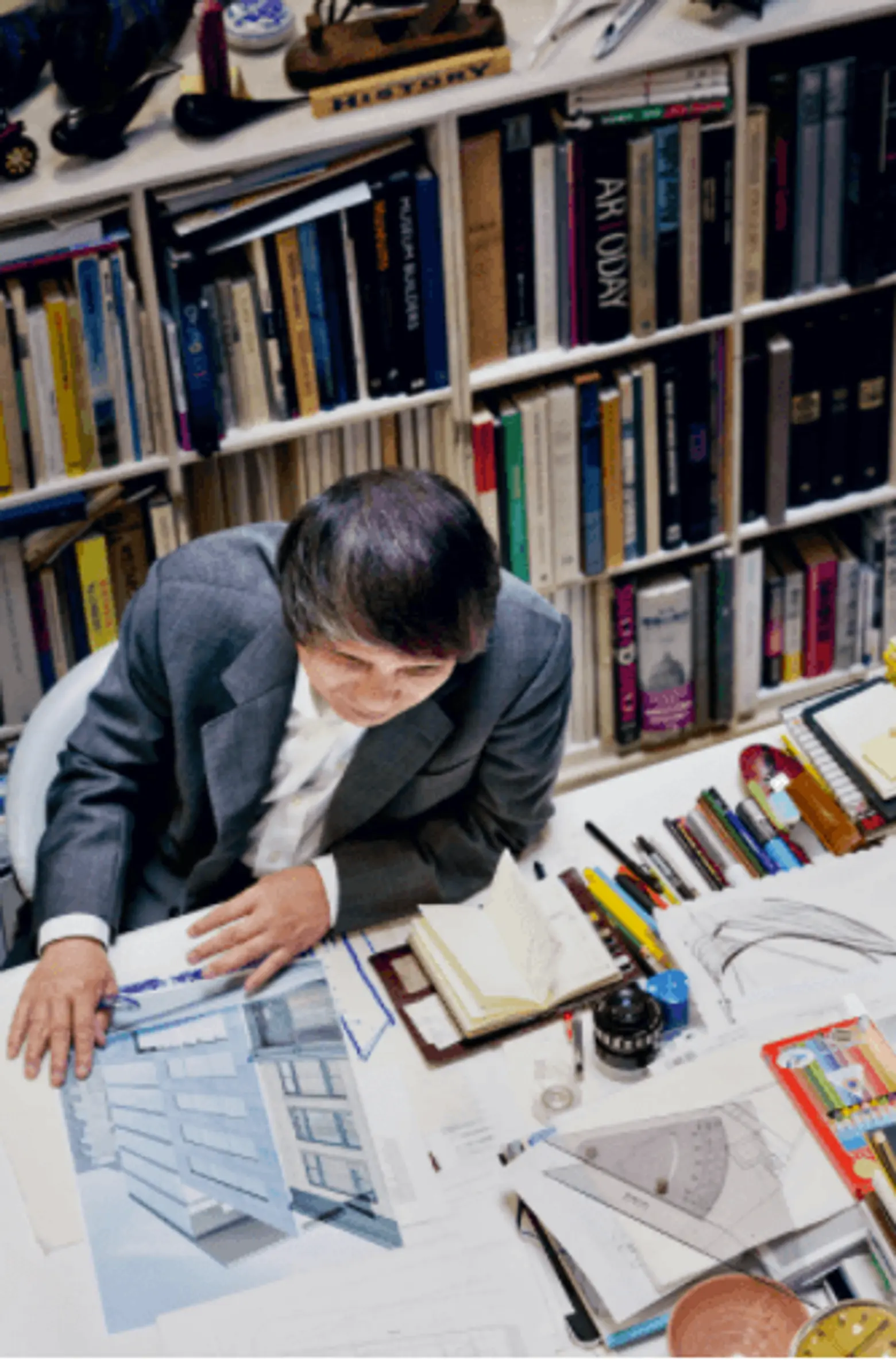
Why did you choose Tadao Ando for this project?
Amit: I really felt that the driver was the location, which is a very powerful artery. The site serves as a convergence point of sorts. It’s where Brooklyn [at the Williamsburg Bridge] meets the Lower East Side, the Bowery, Chinatown, and Soho. Not only is it a powerful corner, but we had about 50 feet behind the building site that was open area. It’s very rare in New York to have a corner site, and it’s even more unique to have a corner site where you can expose a building on three sides with all kinds of architectural features and opportunities. In hindsight, I really don’t think we could’ve found a more specific or better site for this building in terms of its presence. But in terms of choosing an architect, we considered materiality and the location’s history and what it represents. The area was previously industrial, and in thinking about what material corresponds with that, we thought of concrete. Turning to Ando-san, this great master builder whose use of concrete is at the heart of his work, seemed natural.
How did you get Tadao Ando to agree to work with you?
Amit: I reached out to him and kept calling. At first, he seemed somewhat interested but not “Let’s do this!” There was a courting process.
At one point, I was at a board meeting with some investment partners in Madrid and I got word that Ando’s office would be in New York, passing through for a day. I left all my meetings, put aside our investors, and flew back to New York. My flight was late and I was so concerned because they’re Japanese and they’re are all about punctuality and timing. So I called from a phone on a plane, apologized, and explained I was delayed. It was pouring rain but I raced from the airport and ran to the site with my bags in hand.
When I finally arrived, Masataka Yano, the head of Ando’s office, and Kazu Yoshii, an art dealer in New York, were at the meeting. The first question they asked me after we shook hands was “Why Ando?” I said, “I want to build a seminal piece of architecture here. In 40-50 years from now, I want it to still have meaning and a sense of place.”
With that said, this building is truly a reflection of Ando-san’s work. This is not a “developer special;” this is not just about marketing a building. It transcends that in an extraordinary way. I think they appreciated my response because they asked me to come to Japan to meet Ando-san. I told them, “I want to leave right now, I have my bags packed already!” But they said I should come in a week. I found a gift for Ando-san [a Muhammad Ali book, since Ando was a former boxer]. The whole experience was a real journey. I traveled Japan and saw at least 40 of his buildings. It was like a pilgrimage to seek the master.
On the first or second day of meeting with him, he sketched the building. When I got to his office, his staff had built a full-scale foam model of Manhattan. Anywhere you go with him, he is always sketching, just like Álvaro Siza. They are always processing ideas and their minds work so quickly, it’s an amazing thing to see. By the end of the week, I went back to Ando-san’s office and he said he’d study site and I should come back. But I said I wouldn’t leave until he agreed to do the project. Fortunately, he agreed.
Why hadn’t Tadao Ando designed a residential building in New York before?
Amit: A number of developers have pursued him. At least four others were trying when I was. One even made a trip to meet him. A lot of this is luck. Sometimes you get blessed and everything happens for a reason. I am a spiritual person and believe that God has been kind to us.
I think another element is sincerity. A great artist doesn’t care if a person has done 10 or 100 buildings if they feel their art and integrity will be upheld and respected. The connection was an understanding that I was bowing at the feet of the master.
When the building is complete, it will be a reflection of the care and the detailing put in. At the end of the day, we are three men with a vision supported by all of these wonderful people around us. There is a shared commitment to making this singular building something that will have a tremendous impact.
How did you choose to work with Michael Gabellini?
Amit: Michael Gabellini has been a dear friend for many years. I have been looking to work with him since I met him when I was 23. I’m 38 now. I used to be a tennis pro and I wanted to do a tennis club with him. We had not been in touch for years because I was in India dealing with building interests. Now we’ve come full circle and I’m realizing the dream that I had as a young person. Michael’s work and his humanity are amazing. You don’t meet people who are as established as him and have as prolific a body of work as him who are that humble. It was a real collaboration between Michael, my partners, and Ando-san. We joined our very specific visions of architecture and interiors. Michael is our ethos and the brand of what we’re creating. He is the one part that stays consistent. The moving part is the design.
Ultimately, we wanted to deliver a level of quality finishes and interior experience that haven’t be done in commercial development before. We wanted to do something that benchmarked the setting with an exceptional level of craft. Sometimes you think those things but it’s a challenge to actually execute them. My team had the level of expertise to deliver exactly what we intended. It’s all about doing something to the closest level of perfection we could.
***
Gabellini Sheppard Associates is an architecture and interior design practice that blends experiential and functional value to create spaces that are sophisticated yet simple. Teaming with Tadao Ando and Sumaida + Khurana was a natural fit. For years, Michael Gabellini has been inspired by contemporary art and nature as well as Ando’s work. After a 16 year friendship with Amit Khurana, this was the perfect project to partner together on.
What was it like working with Tadao Ando and Sumaida + Khurana?
Michael: Amit is a person with a vision. I met him many years ago and he has always had an extreme passion for real estate, even before he even knew he’d go into it. He was someone just out of college who had developed such a sophisticated way of looking at and experiencing architecture. We came back together at the same time that he was talking to Ando. Ando’s world of minimalism spoke to him intrinsically.
I have been involved in work that spans the range from modern minimalism projects to more traditional old buildings where it makes sense. For example, the Rainbow Room, which was embedded in 1930s Art Deco, you could never do minimal in that environment. You have to recreate, understand, and interpret a period and time and place. I’ve had an ongoing conversation with Amit for 16 years. And then he recently came back and said we’re moving forward, and he’d put together his partnership.
Amit is a visionary and Saif is a very competent and sound architect and builder, they have a really good balance. Amit said, “Remember that discussion we had about 16 years ago about minimalism? I have finally decided to work with Tadao Ando.” I replied, “Great! But get in line, there have got to be at least 20 offers knocking at his door.” The way Amit went around it was to really not go around anything but to go directly to Tadao Ando and really understand the seminal work he had done. He spent weeks in Japan, going around and seeing the work, coming back discussing it with me. On Amit’s second trip, we went back and met with Ando together. That’s when the fruition of the project really gelled.
Ando had been aware of our work for quite a number of years. For me, I’ve been such an ardent fan of his. Ando looked through my book and between Amit and his vision for the development and knowing it would be in collaboration with us, not only as the interior designer but architect on record, he felt very comfortable and decided to do the project.
Why do you think Tadao Ando chose to work on this project?
Michael: One of the reasons was because it was similar to what he does in Japan as “private house.” What a better way to get his foot into the New York fabric? He did not want to work on a supertall tower—that just didn’t feel right for him. He was very keyed into and interested in this neighborhood, with all of its gritty glamor. Ando-san wanted to do something that would be a gem of a statement. He was doing something almost in miniature. He thought about it as a profound way to integrate a building into, and at the intersection, of those three neighborhoods with an understanding of how the neighborhood is changing.
The one thing, in the end, was when he came to New York and looked at the site. It was a former parking garage. He walked up and down the street between Elizabeth and Houston, and those blocks are the most unique boutique blocks you have left in New York with one-off shops. That really engaged him and made him feel like it was a neighborhood building. There are so many contemporary galleries in the neighborhood, there is the ICP Photography Center, the Westwater Gallery. It is all in transition. But for him, it was simply that he loved that it was small and, in terms of location, it was the right location where change is happening.
What was it like to work with Tadao Ando?
Michael: For Ando-san and myself, the whole idea was to set up some guidelines: the way we look at things, the building in context, the building as an object, the exterior, the interior layout and programmatic adjacencies, the distribution of public and private, and how the interior is a reflection of exterior, and visa-versa. The whole mantra outside in and inside out was based on three principles: simplicity, utility, and comfort.
It’s about how we create simplicity in terms of craft. We elevate our craft by executing it very well. We have to be thoughtful about all the craftsmen there on the project—we call them craftsmen, not vendors of stone, wood, metal, glass, plaster, etc. Everyone on the site was very engaged. Working with Ando was like having two conductors of an orchestra. We figured out how we can conduct so every trade is elevating their craft by seeing how the adjacent crafts fit together. For example, the stone to plaster, the wood to stone. Every craftsman had to work together so that the details and authenticity worked.
Utility is function. This comes from the conversation and a core common belief between Ando-san and myself about how you elevate the daily activities of life, like sleeping, reading, bathing. For example, apartments are becoming the workplace, so if you work in your bedroom, then we want light from the bathroom to stream into the bedroom so you don’t have to switch on a light bulb while you’re working. We elevate the functional use of space while enhancing the visual aesthetic.
Comfort is what you create through successful simplicity and utility. Building in creature comforts in an apartment is essential.
***
RELATED: New Renderings Revealed for Tadao Ando’s ‘Glass Jewel Box’ Condo in Nolita
