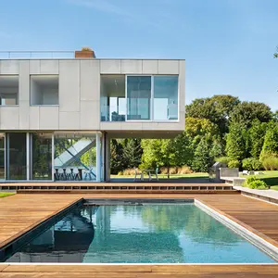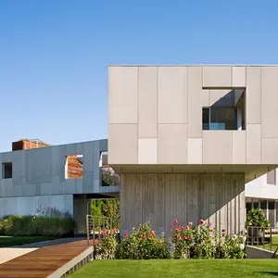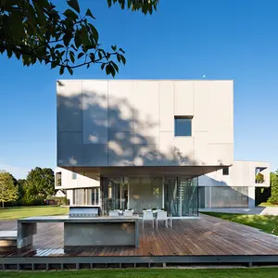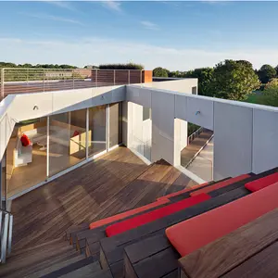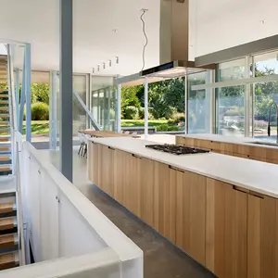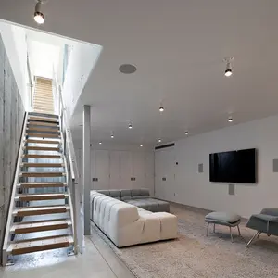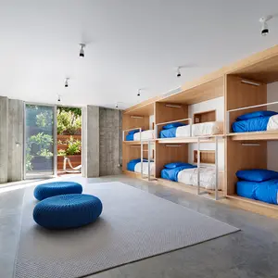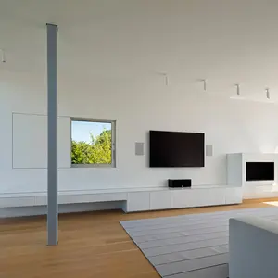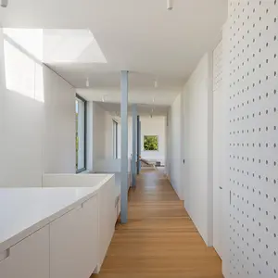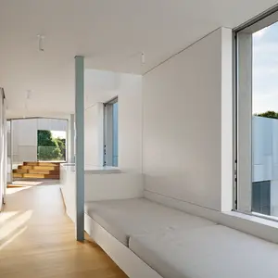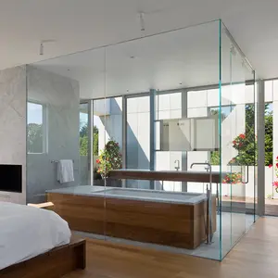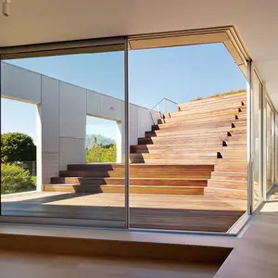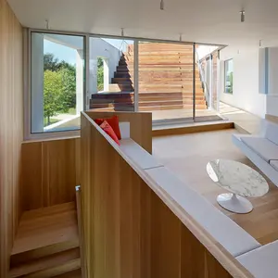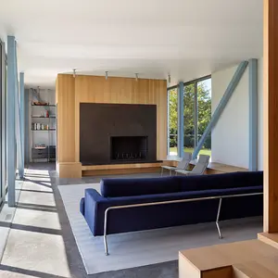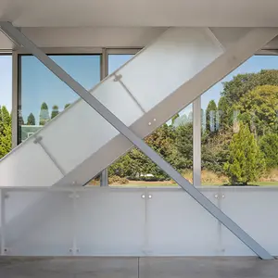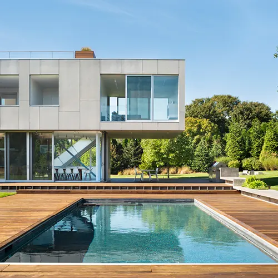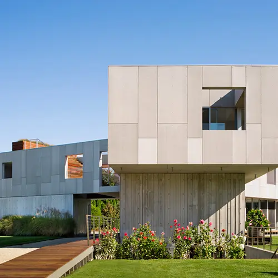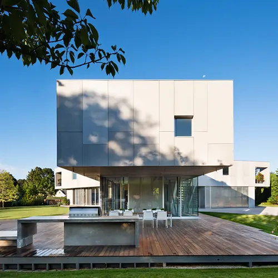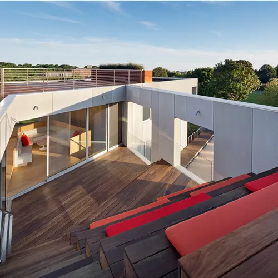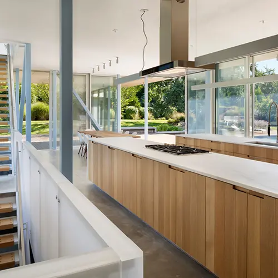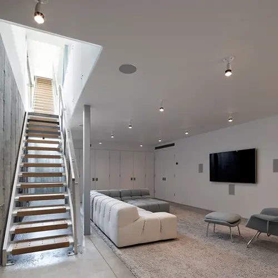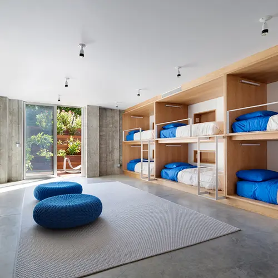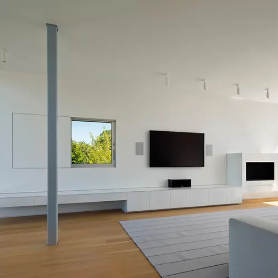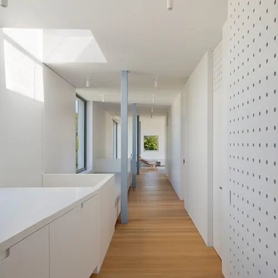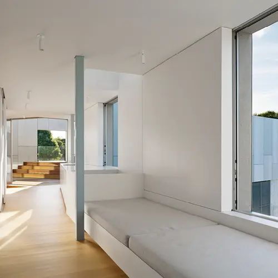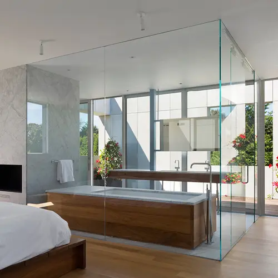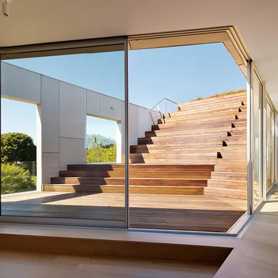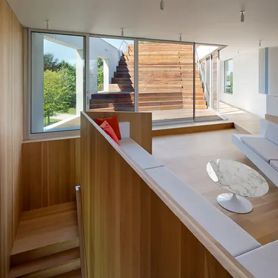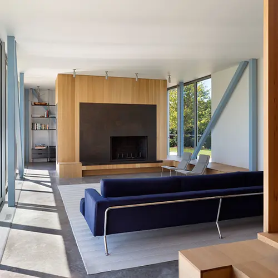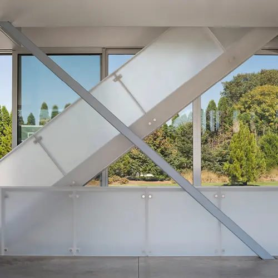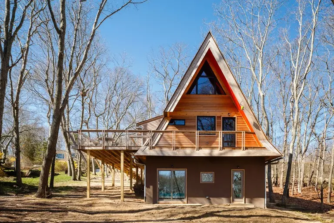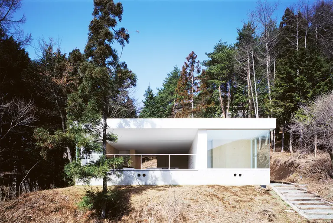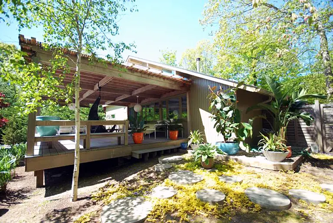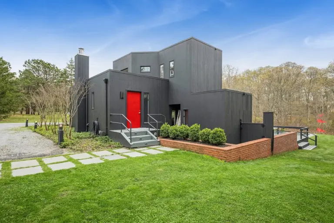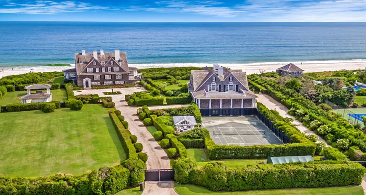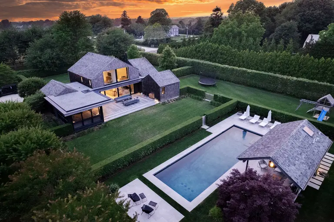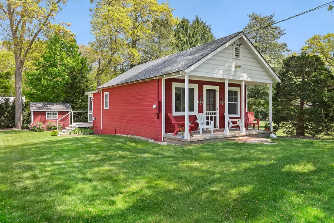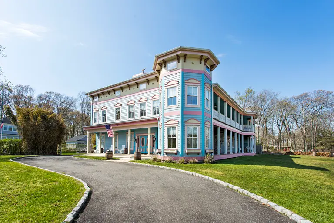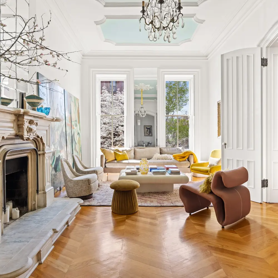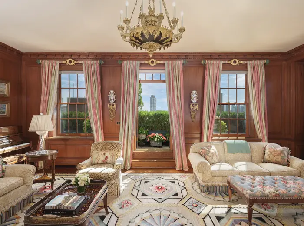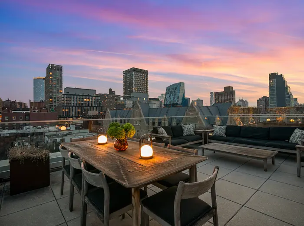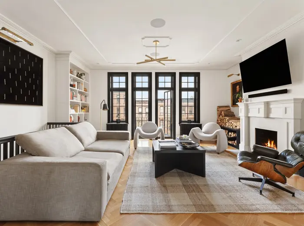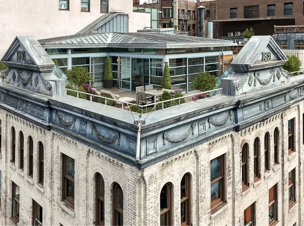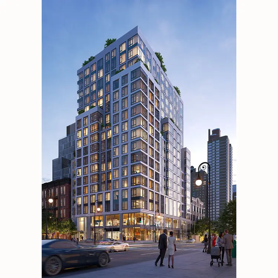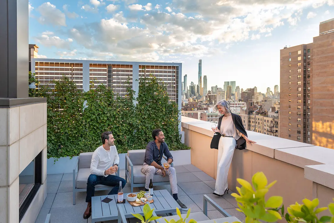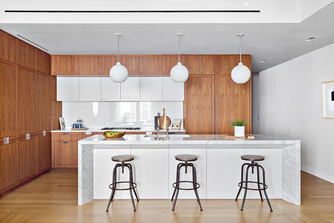Ultra Minimal Long Island Home Blurs the Lines Between Indoor and Outdoor
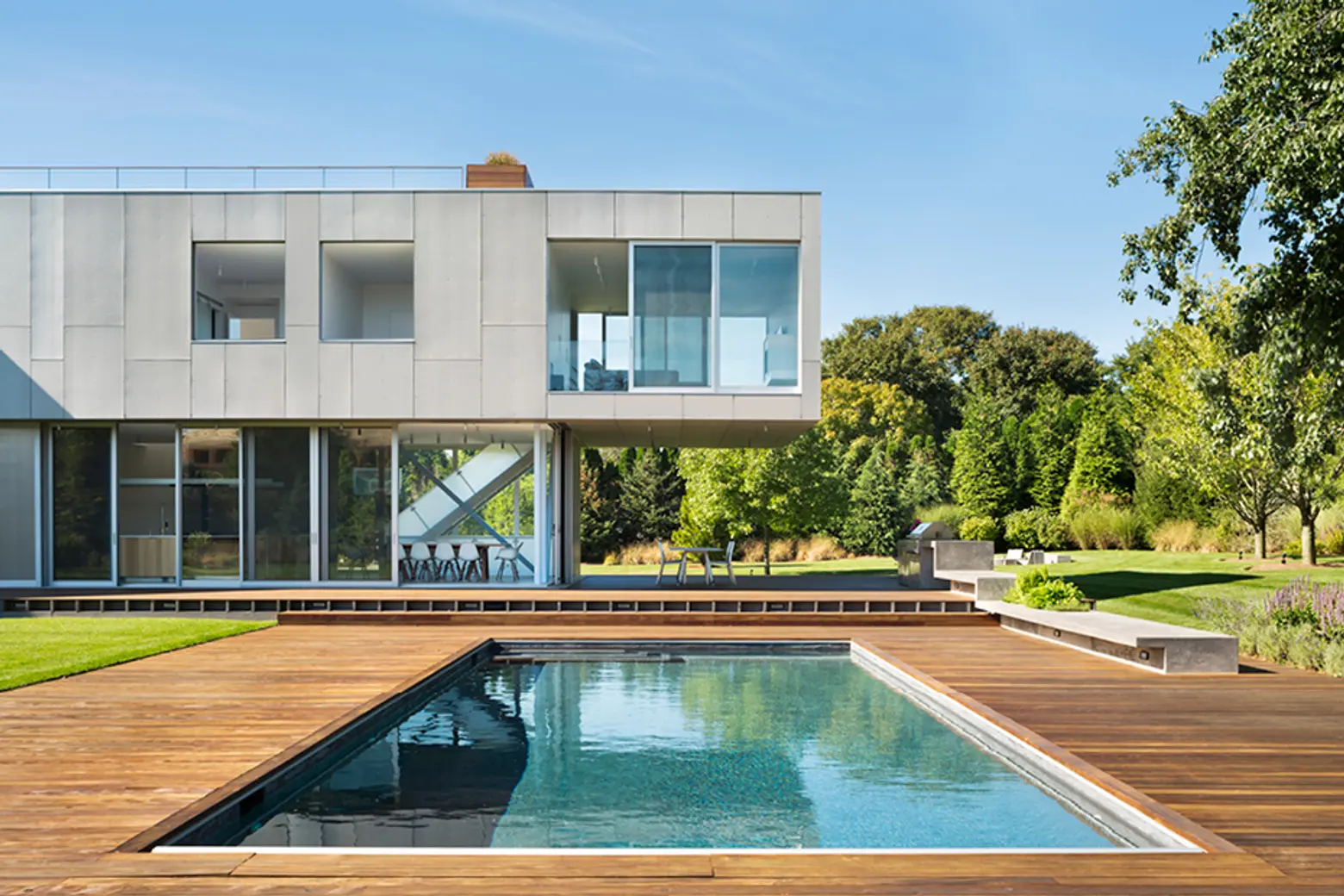
If you’re going to live in the middle of nature in Amagansett, a hamlet on the south shore of Long Island, you want to be reminded of the beautiful outdoors as much as possible. That seems to be the inspiration behind this home built by the architecture firm Levenbetts, who designed this property for a couple and their teenage children. It’s been dubbed the 36SML House and was designed as three connected wings—a wing for the couple, another wing for their kids, and yet another one for guests. A driveway cuts through the middle of the home, and there’s a roof deck (with amphitheater seating!) on top. Each wing of the house also creates separate courtyard spaces to accommodate parking space, a vegetable garden, and a play area with a swimming pool. Thoroughly impressed by the exterior?
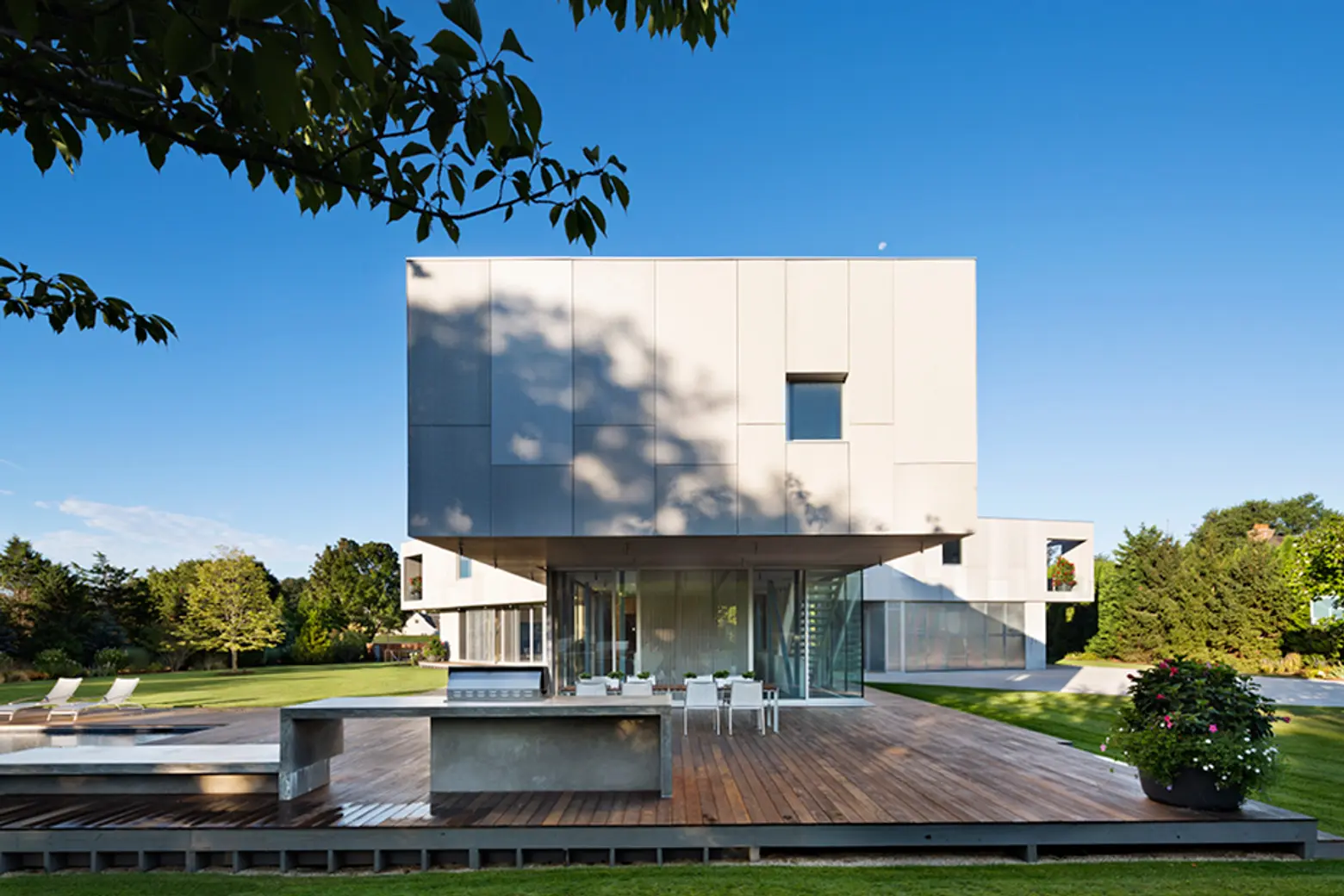
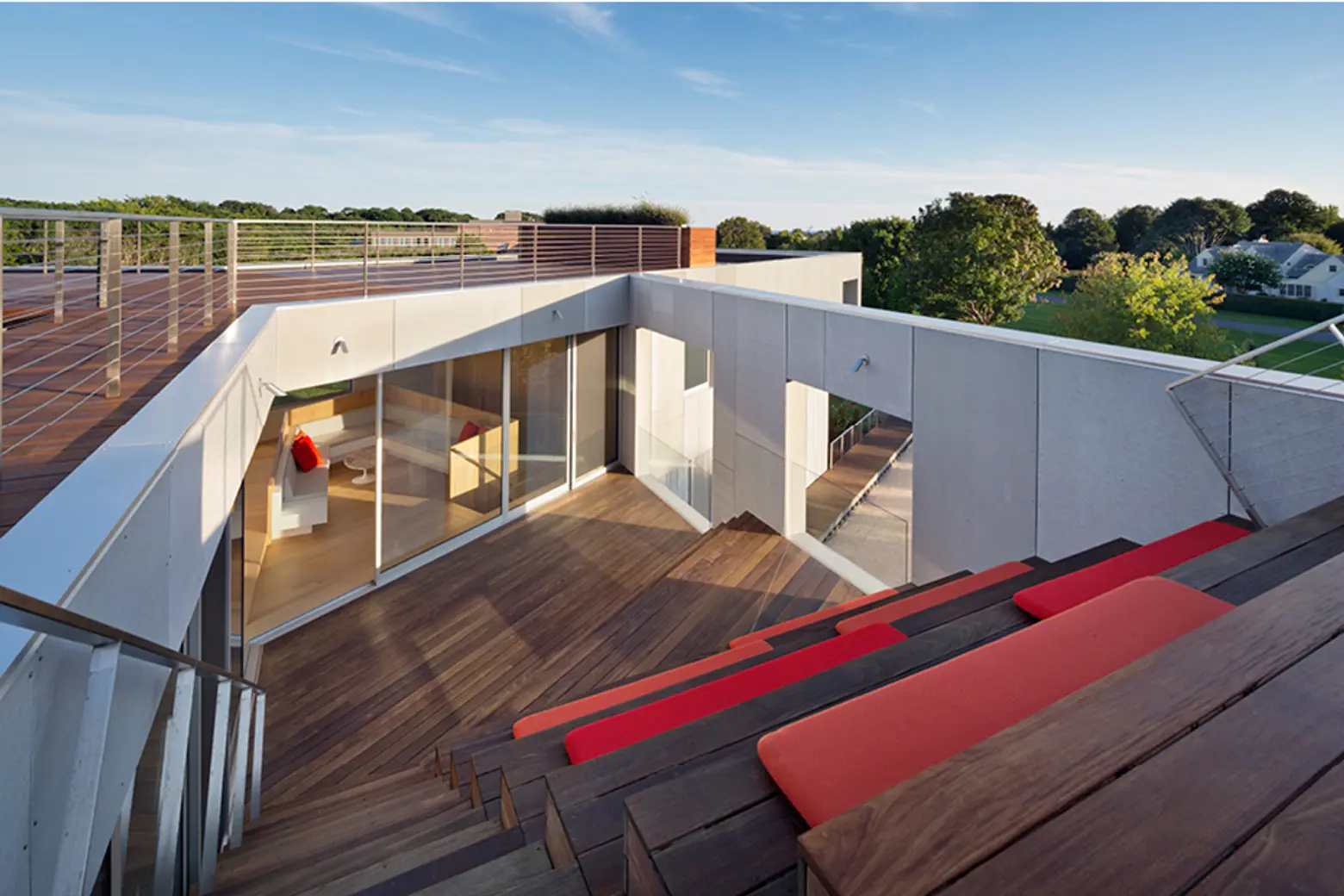
Okay, we’ll get to the interior, but check out this roof deck first. It isn’t a lush, green space—it’s a sleek, wood-floored design that would be a great place to throw a party. From here, you also get views of the nearby ocean, but the main highlight is the built-in amphitheater, which looks perfect for some outdoor movie nights.
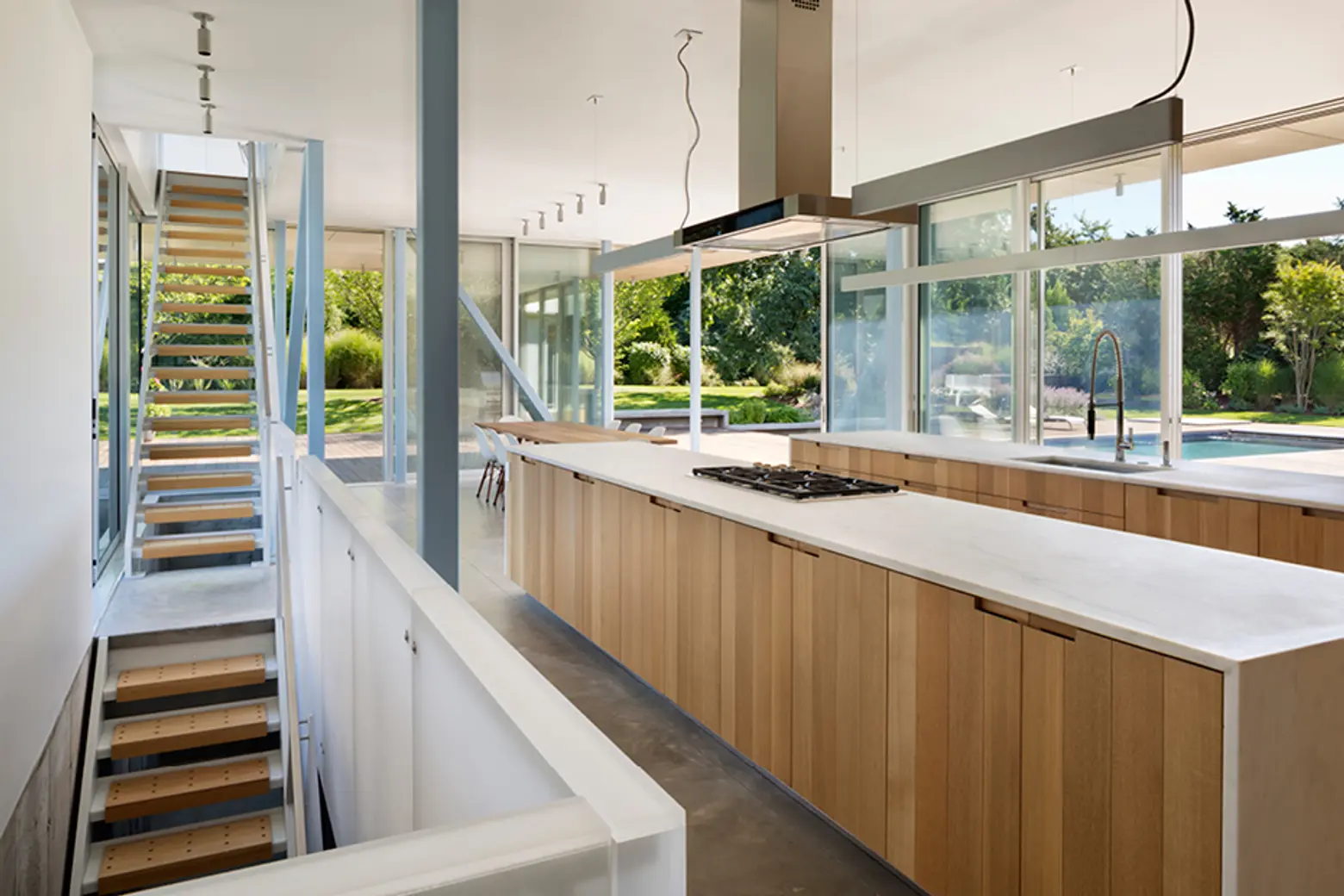
Inside the house, Levenbetts made sure you’re never completely cut off from the surrounding landscape. Big windows, lots of glass and sliding glass doors completely blur the lines, giving the home the ultimate light, air and openness.
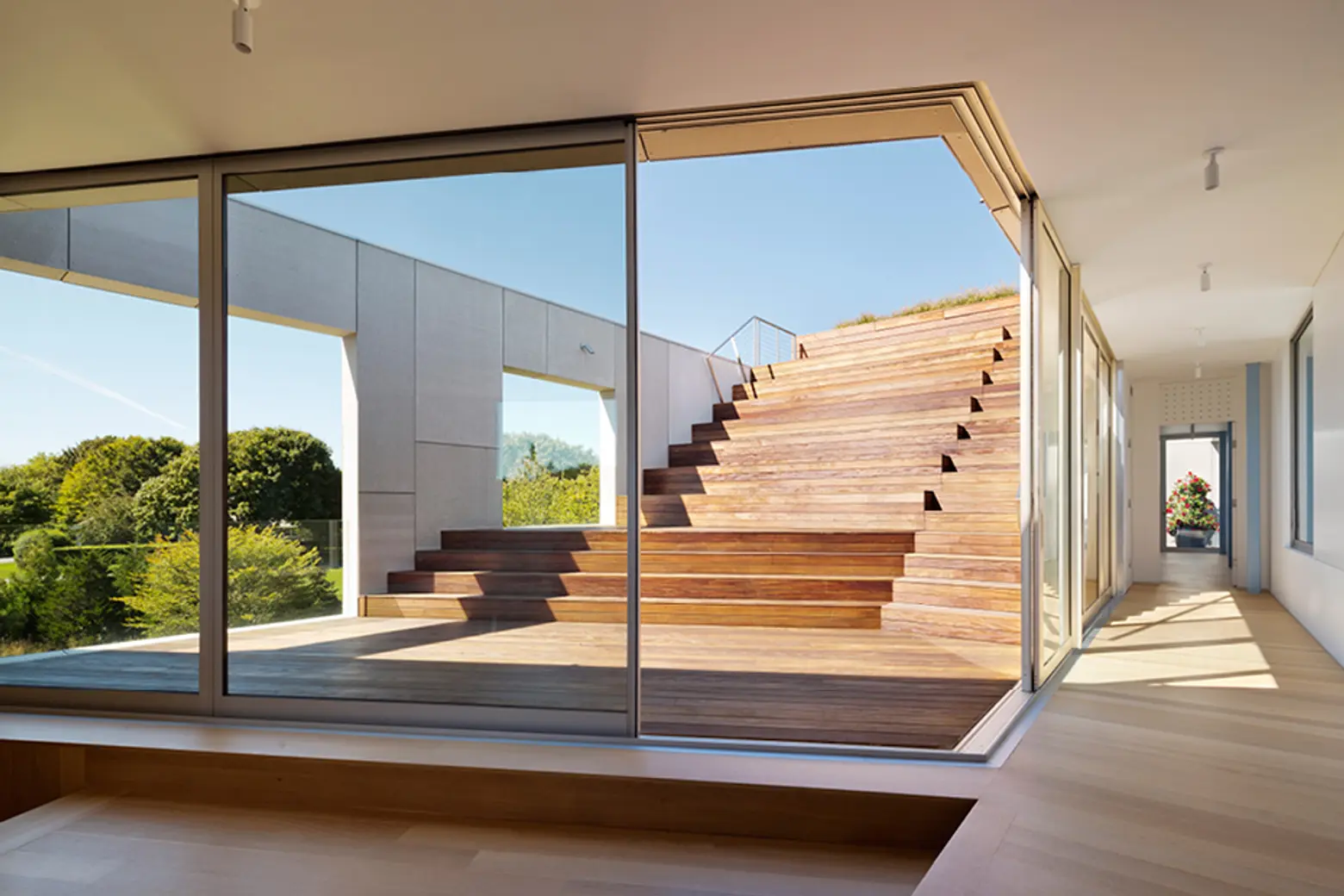
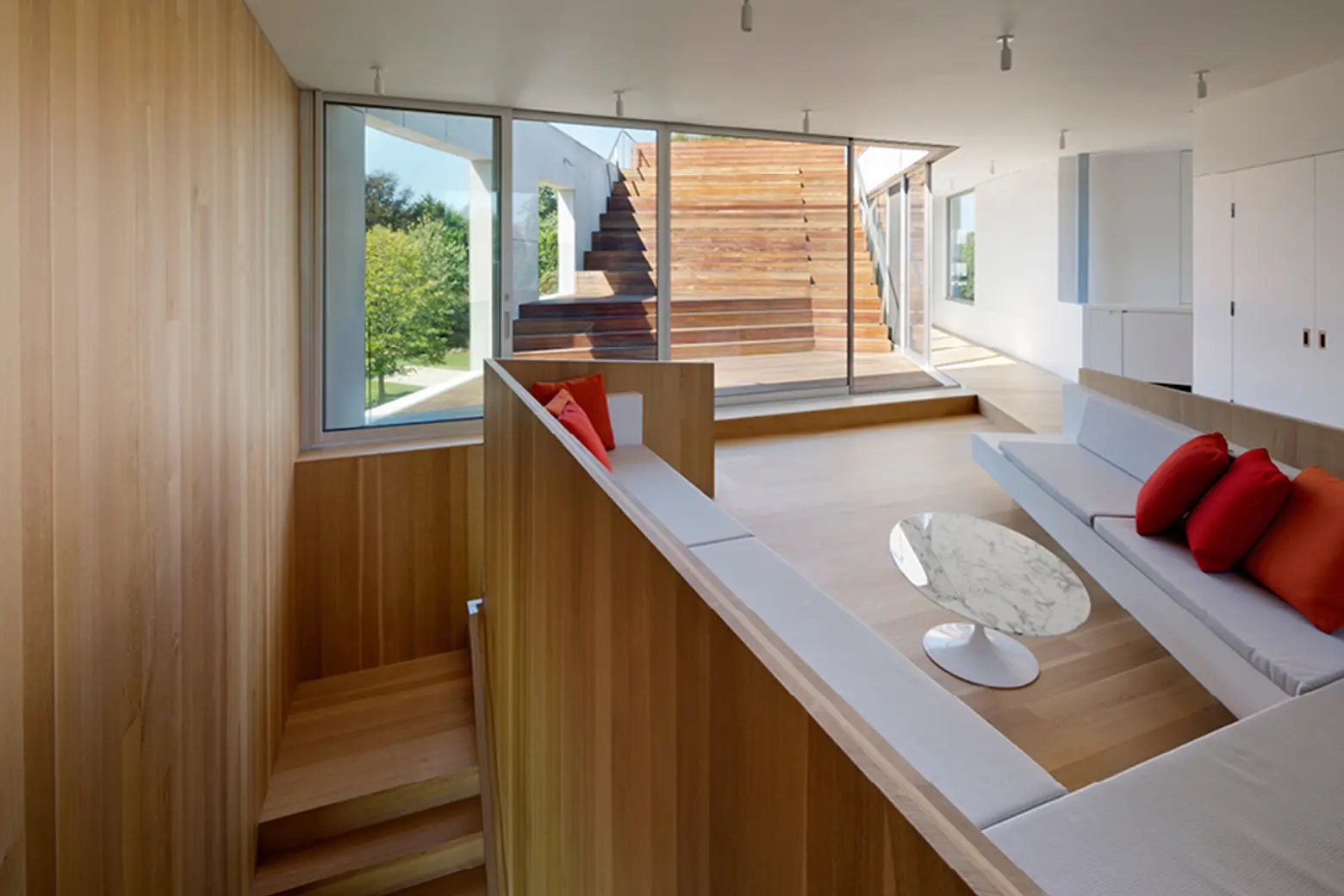
Views of the outdoor amphitheater from inside the home. The interior design is kept pretty simple and straightforward, so it doesn’t take away anything from the exterior. The floors and walls have been finished in a combination of board-marked concrete and white oak.
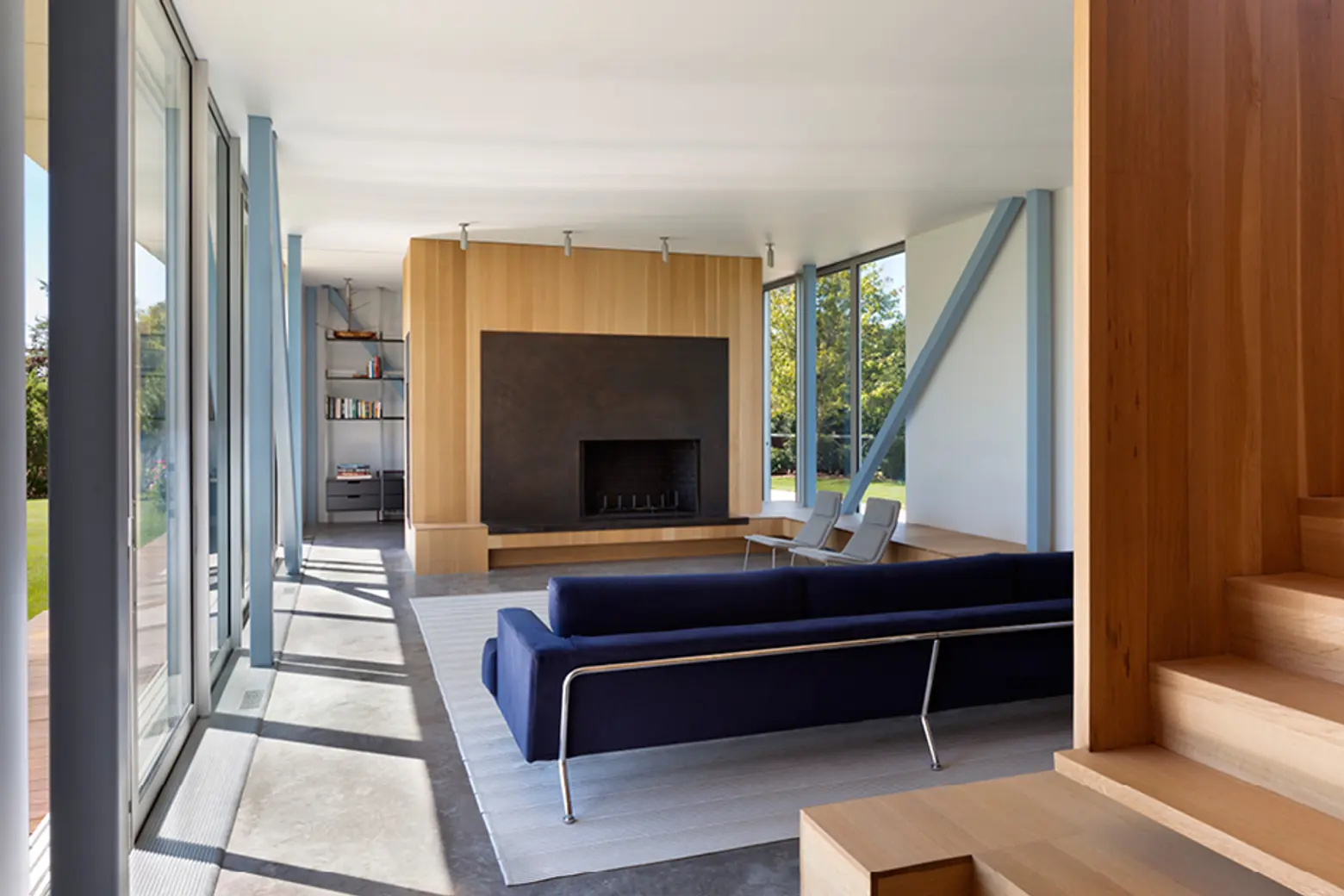
It isn’t every day you see a floor-to-ceiling fireplace that’s so stunning. As you can see in the living room, the steel trusses and cross-braces that support the house structure have been left exposed.
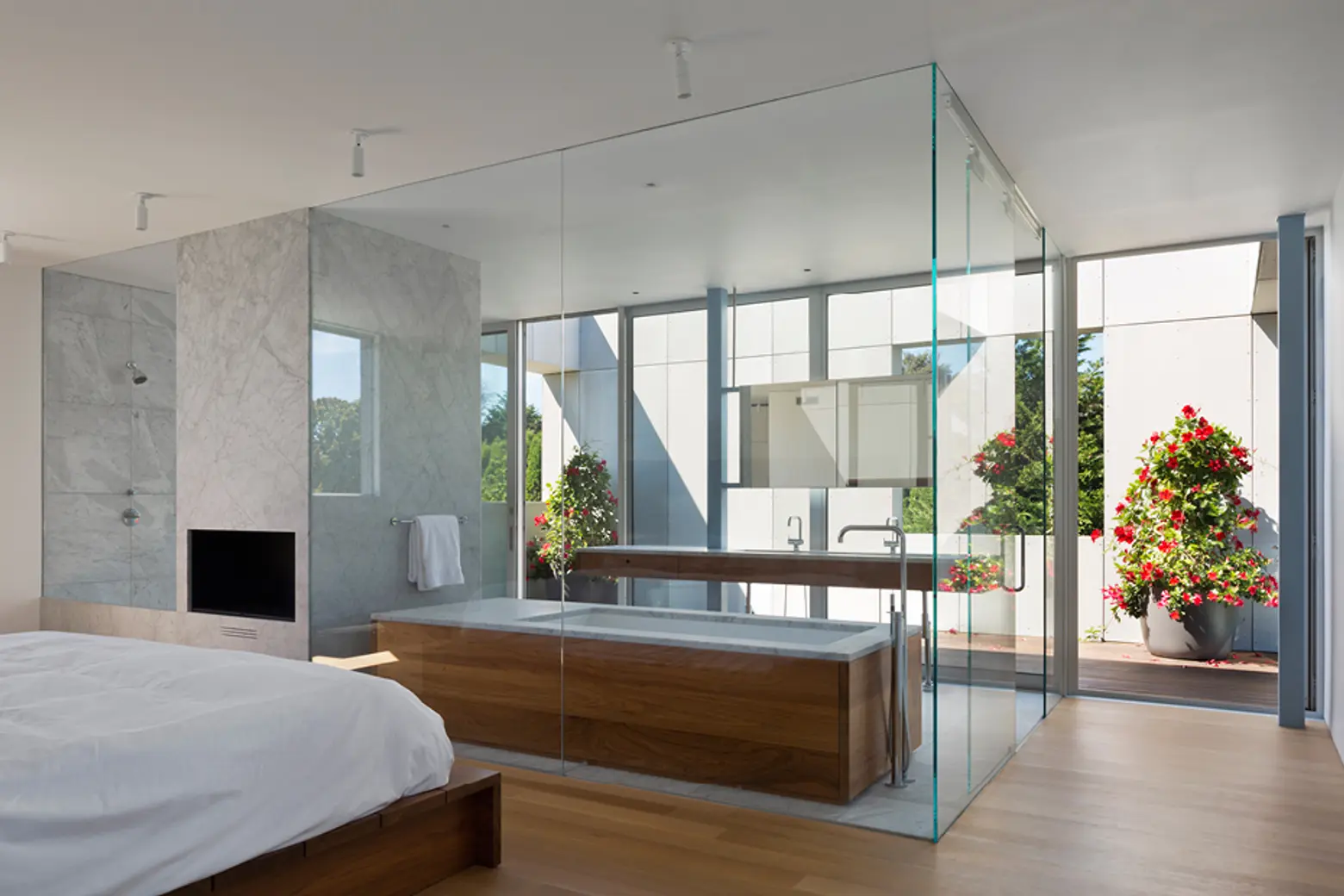
You know the architects are taking light and glass seriously when they’ve designed glass walls around the bathroom, inside of a bedroom. Even more, it all is framed by more glass that leads to yet another outdoor space.
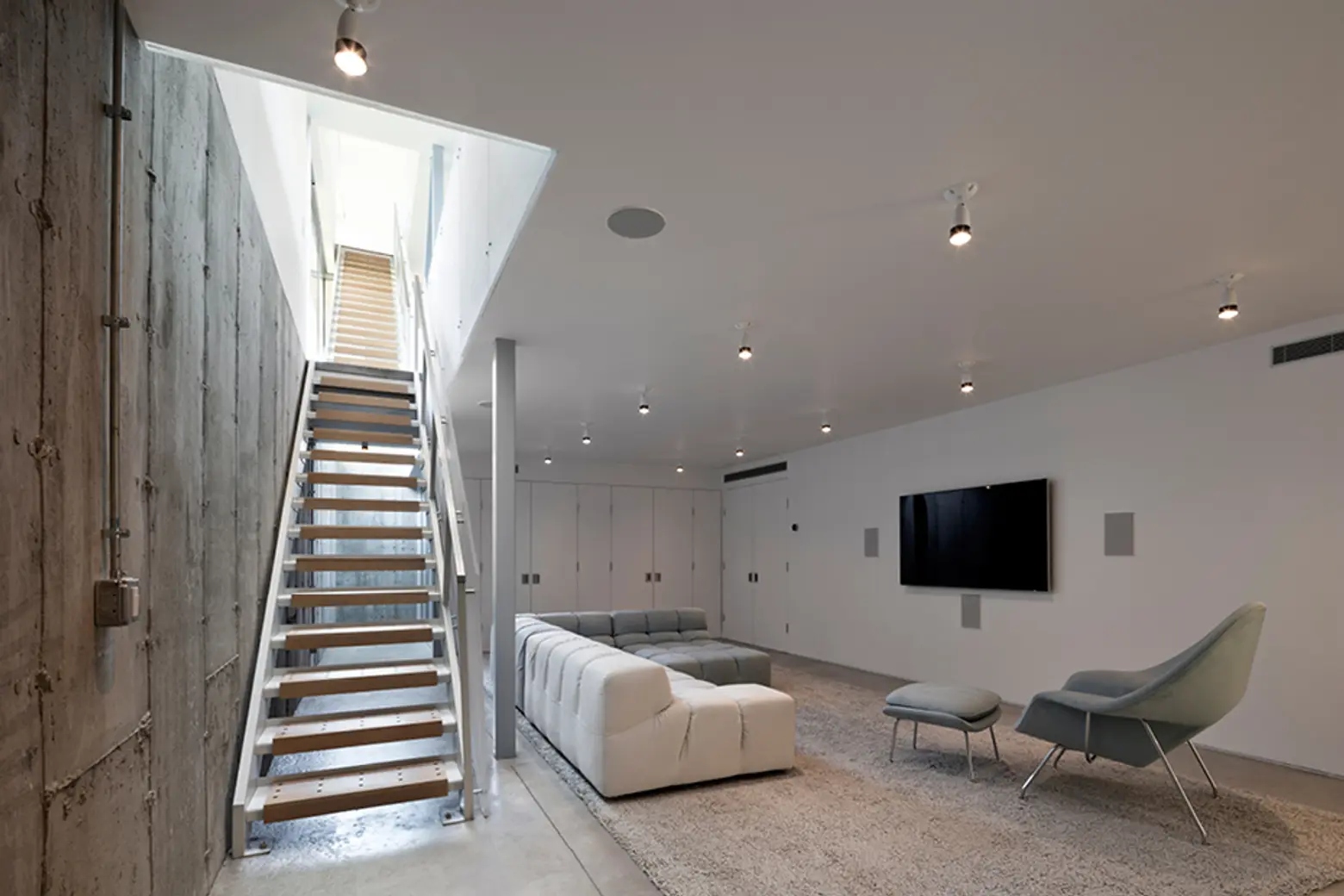
Even the basement, which takes on the same three-pronged configuration of the house, is getting a decent amount of light streaming through.
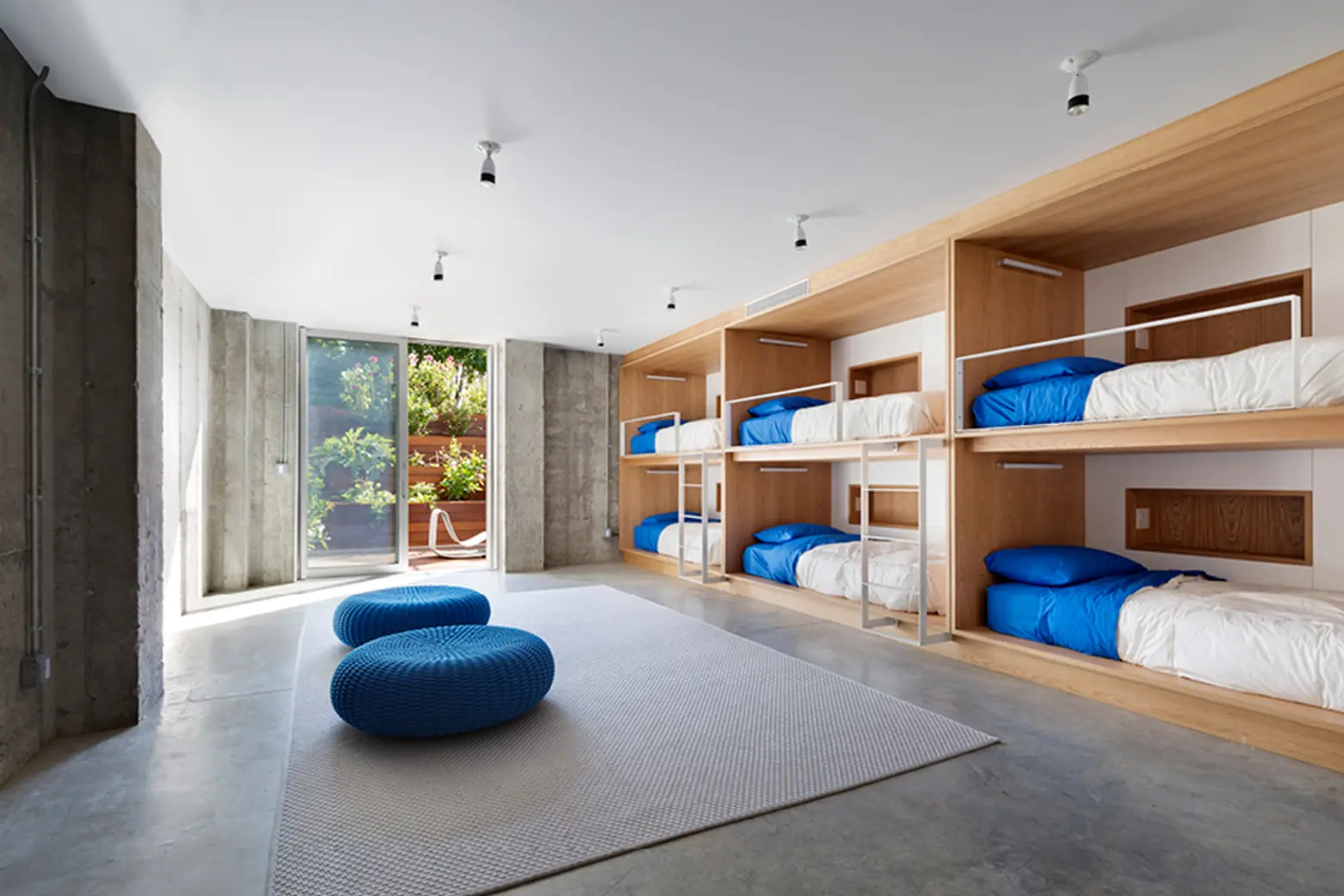
And who wouldn’t want to stay in a guest room/bunk bed like that?
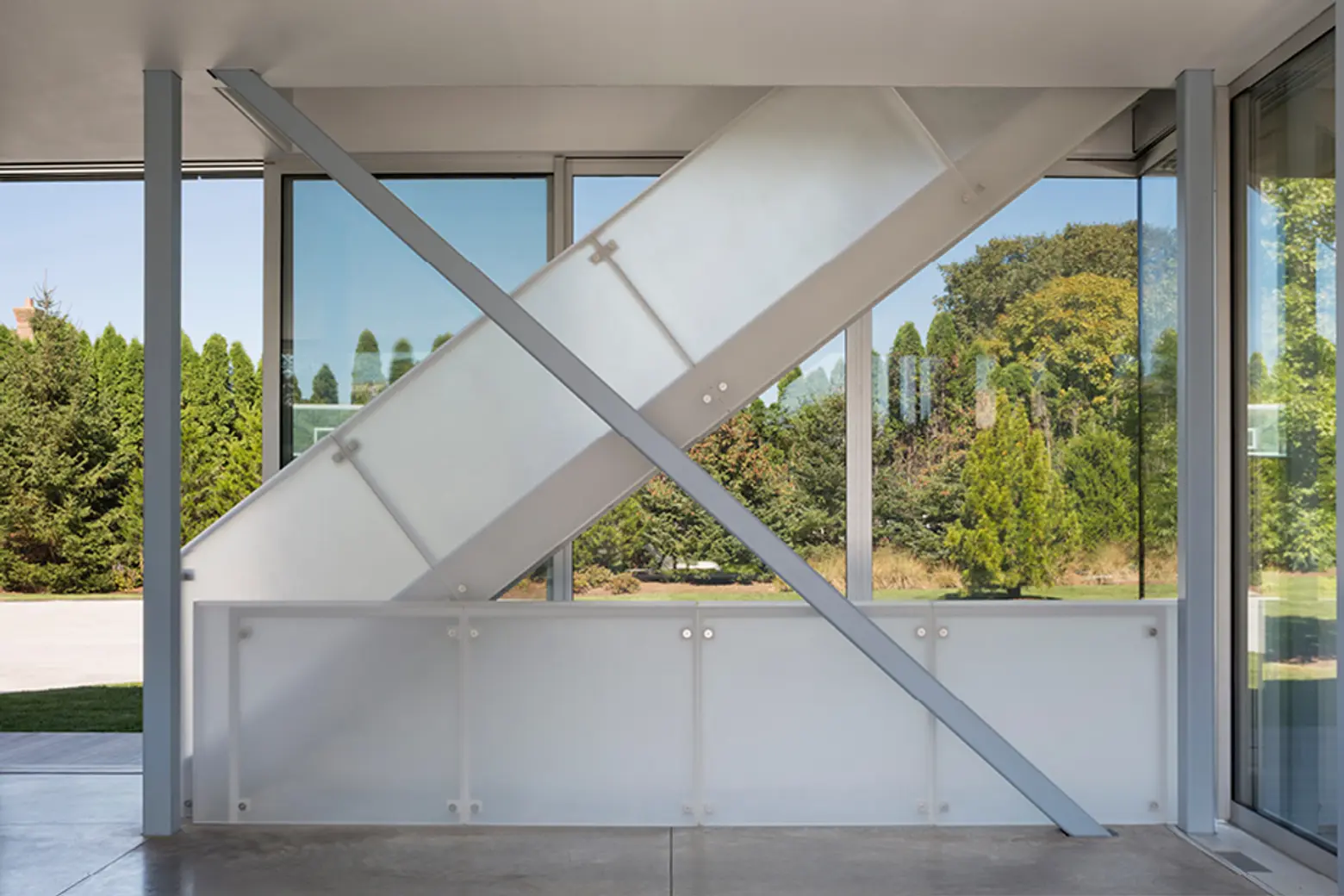
Overall, the house never compromises on its goal of creating seamless indoor and outdoor space. From every nook and cranny of the house—the basement, the staircase, the bedrooms, the bathroom—you’re reminded of the beauty outside. Not a bad way to live, we’d say.
See more designs by Levenbetts here and more of the home in our gallery below.
RELATED:
- Inside Hillary and Bill Clintons’ Sprawling $100K Amagansett Rental
- Louvered ‘Shore House’ Is a Contemporary Beauty Along the Amagansett Coast
- Bates Masi + Architects Gives an Incredible Modern Update to a House They Built 35 Years Ago
Images courtesy of Levenbetts
