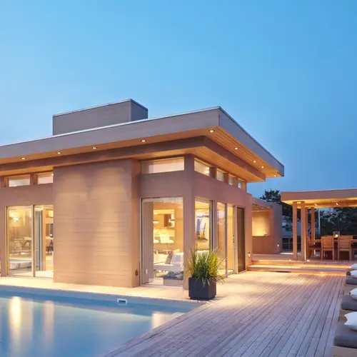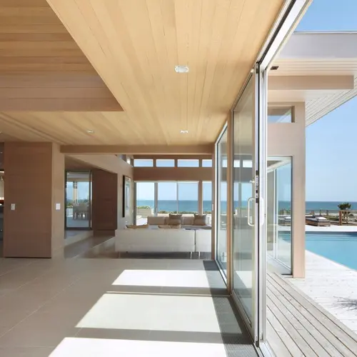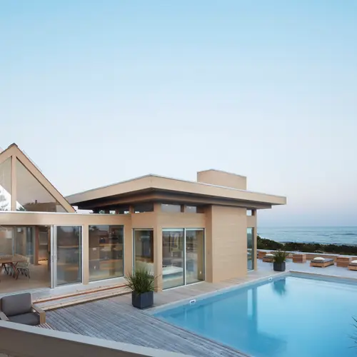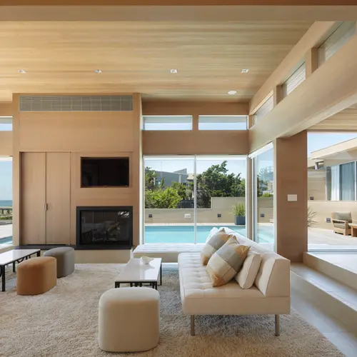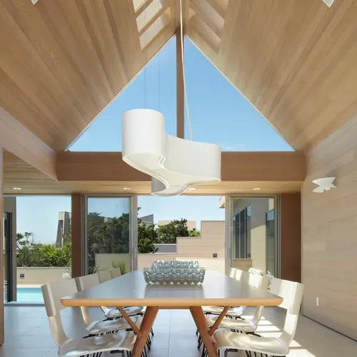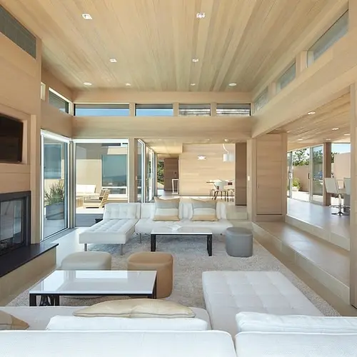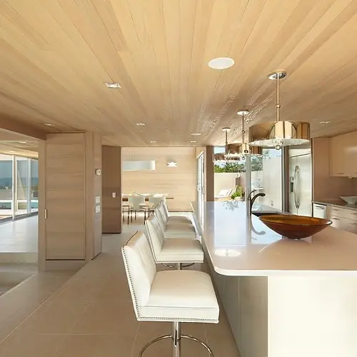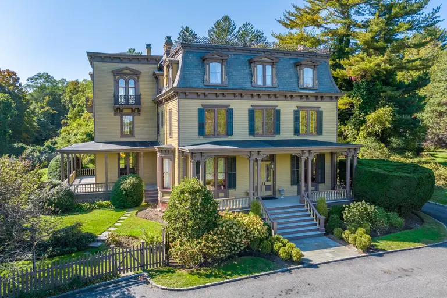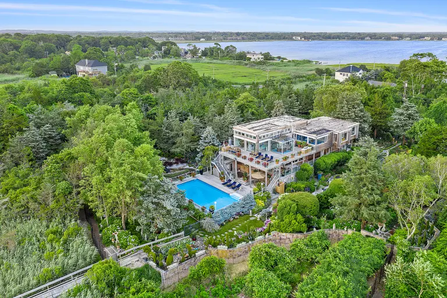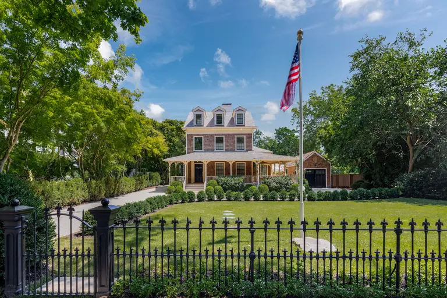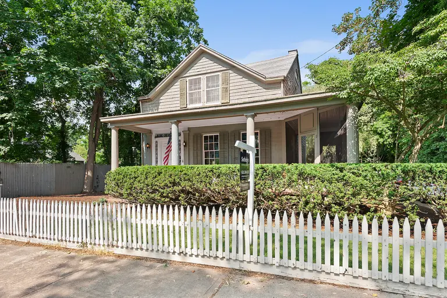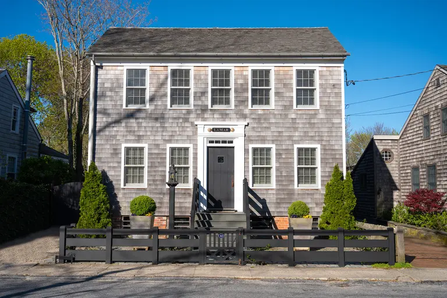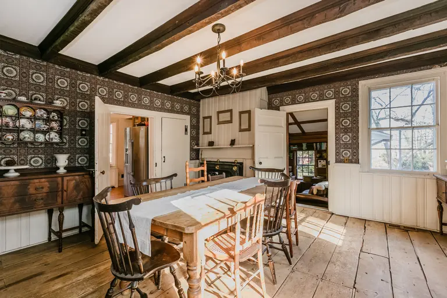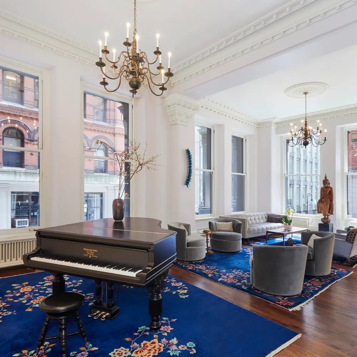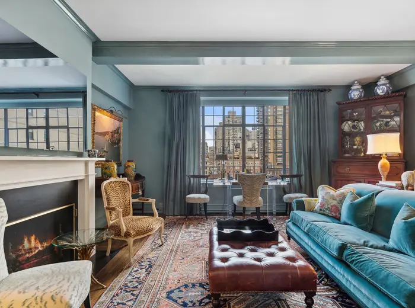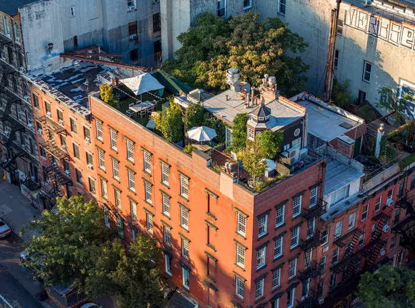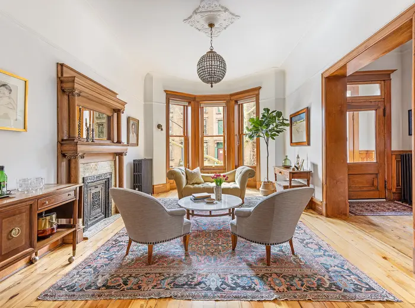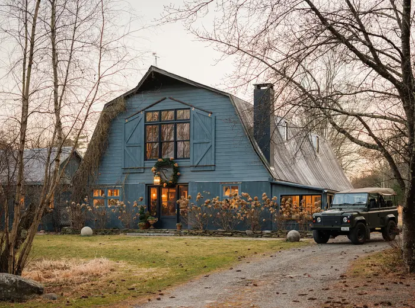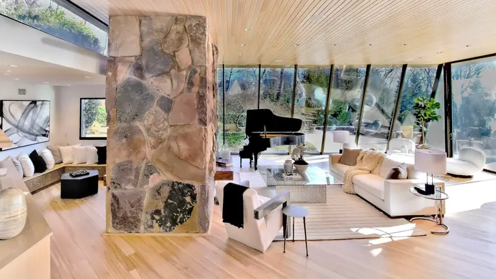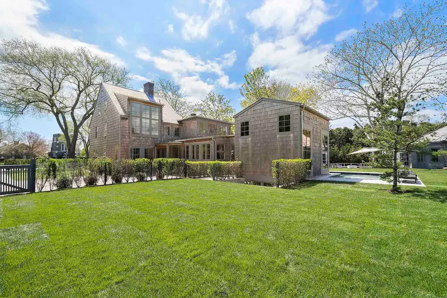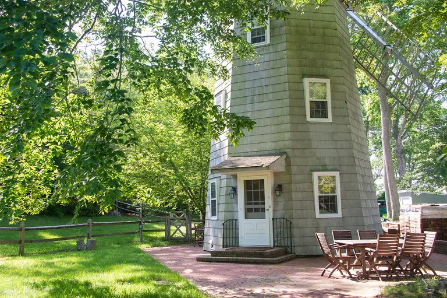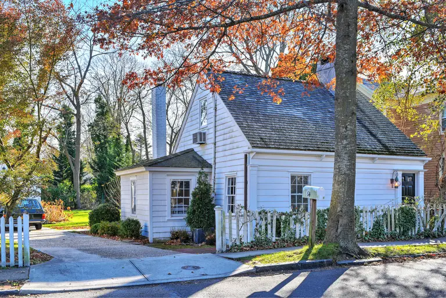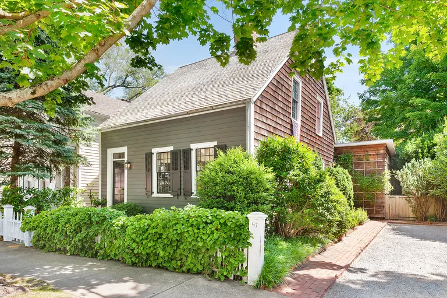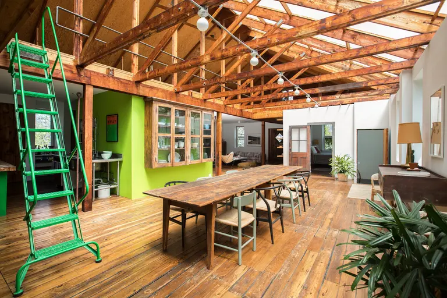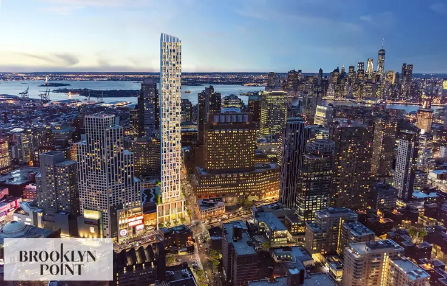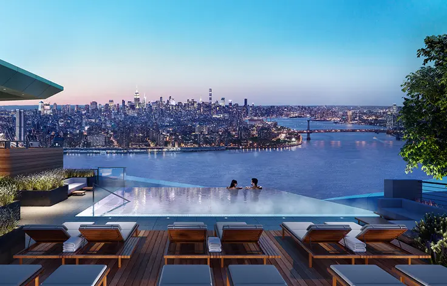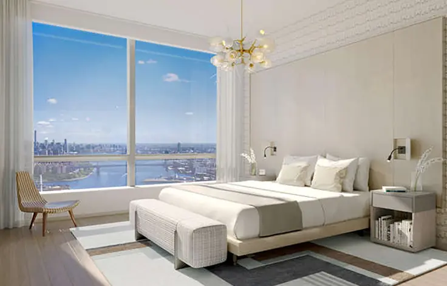Bromley Caldari Architects’ Albert House is a Breezy Fire Island Guest Retreat
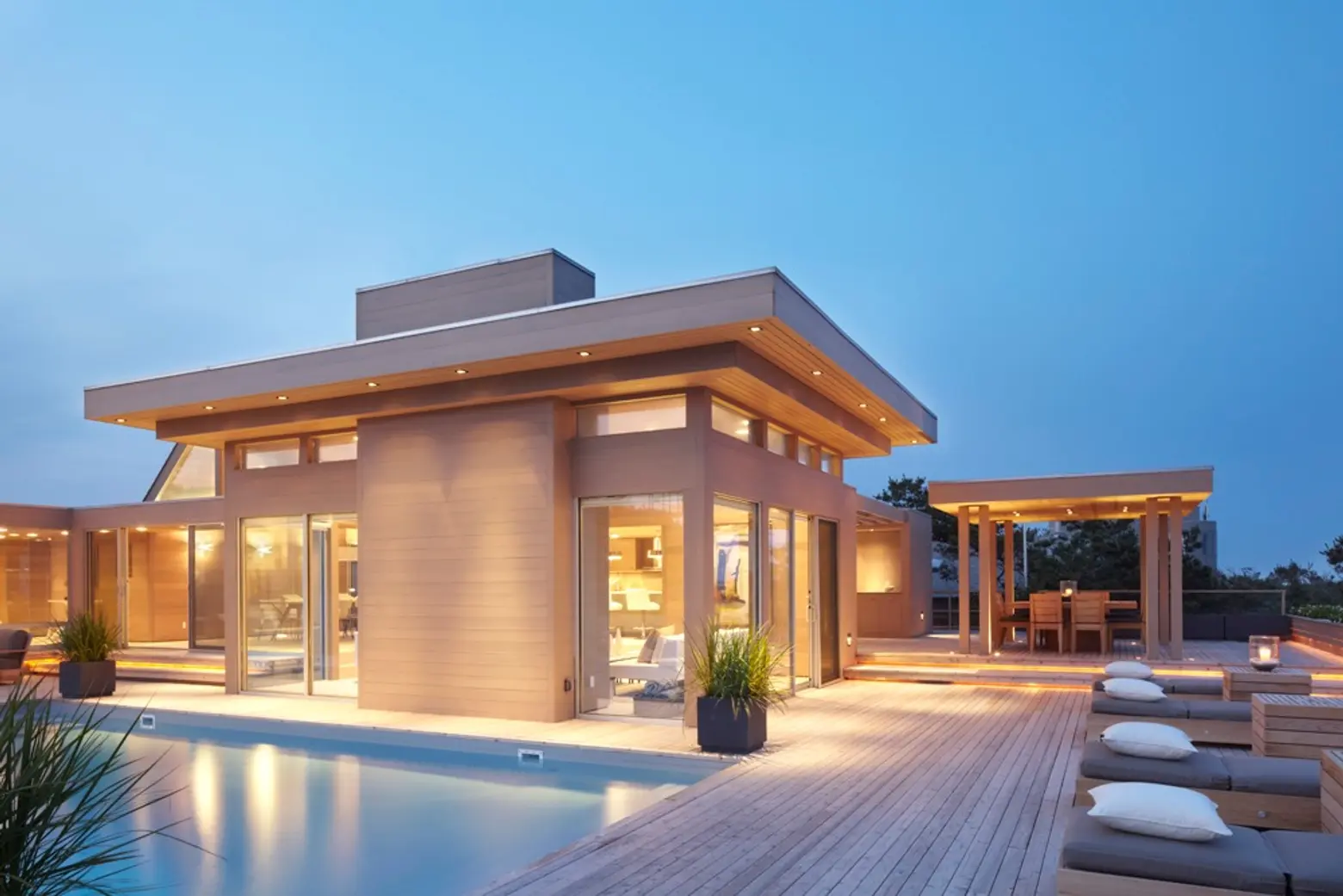
Labor Day is upon us (sigh), and it’s time to make plans for the one final weekend of summer. Whether you’re heading to a backyard barbeque or pool party, we’d bet that you would drop those plans in a hot second if given the opportunity to hang at this Fire Island guest house.
Designed by Bromley Caldari Architects, the Albert House was the final component of a larger beachfront complex, which includes the main house, dining pavilion, gym, and beach/pool cabana. The client asked the architects to create an easy to maintain, open-plan guest house for their visiting family. Though the home is just steps away from the main complex, it still functions independently and feels like its very own shore retreat.
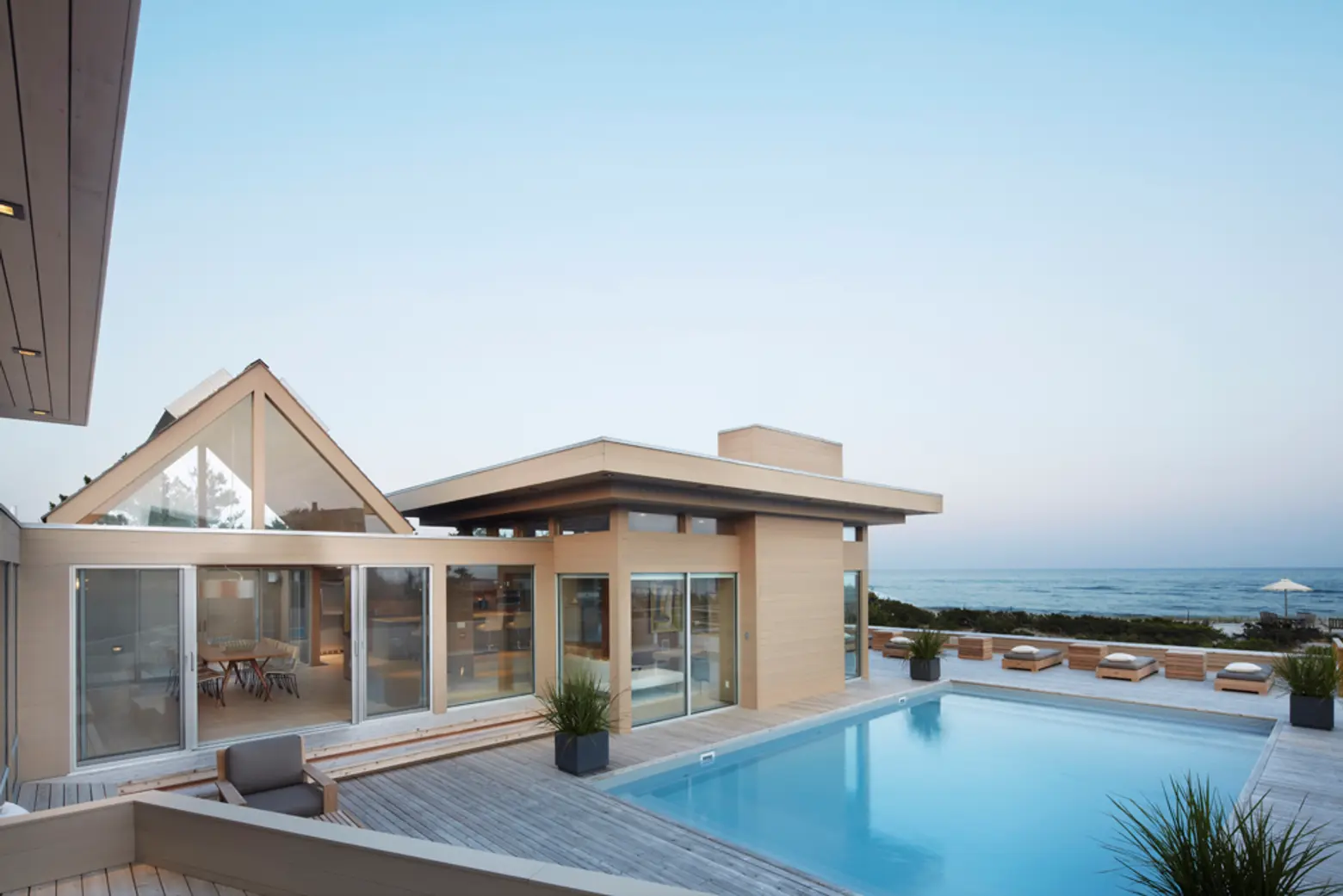
Before even entering the 2,158-square-foot home, guests will have no problem relaxing when they see the large swimming pool, outdoor bar, and several lounging areas. And let’s not forget those picture-perfect beach views.
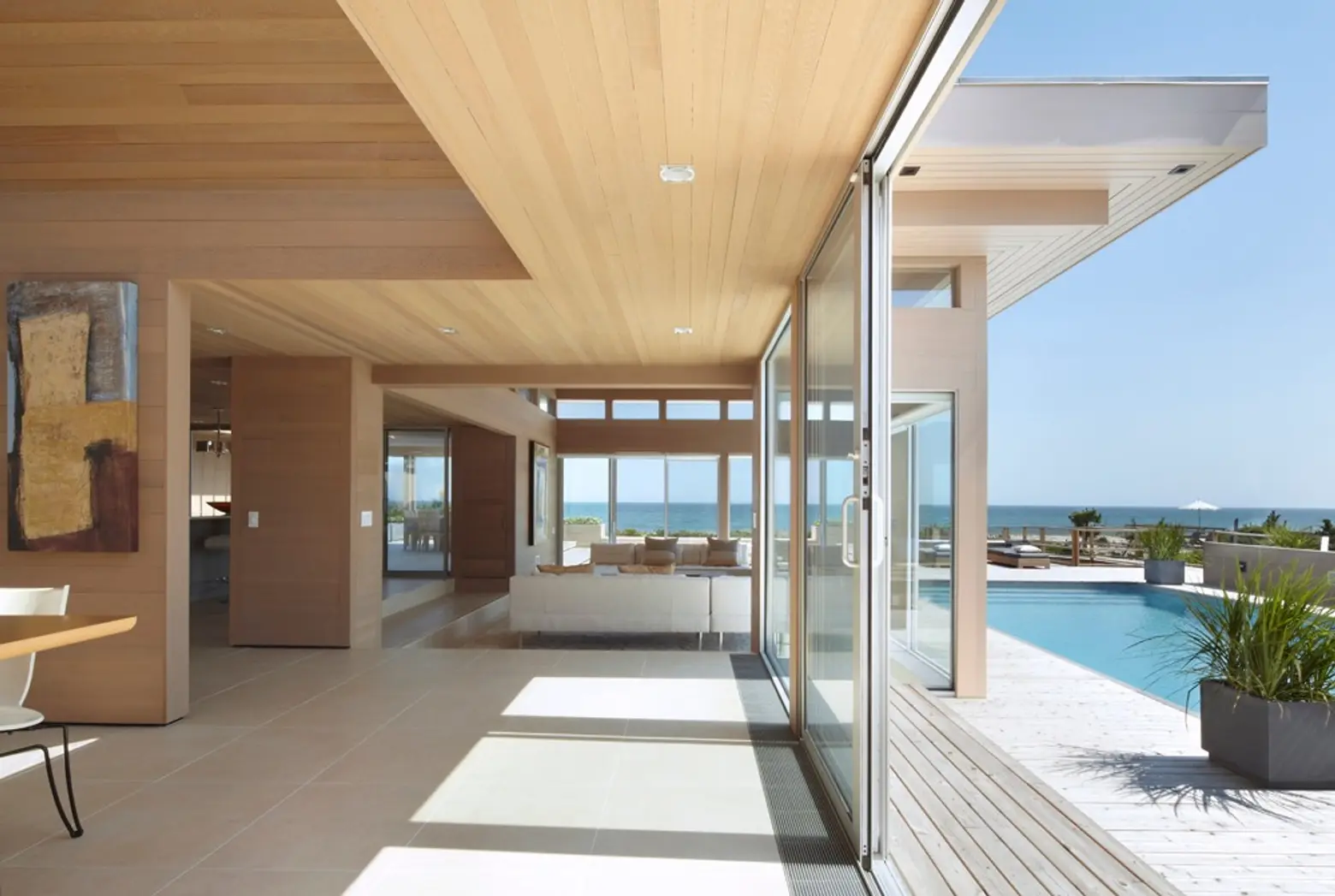
Indoor and outdoor spaces flow into one another, not only creating a seamless transition, but enhancing cross ventilation breezes. The façade of the boxy structure is sheathed in warm cedar and wrapped in movable, metal-framed, glass panels.
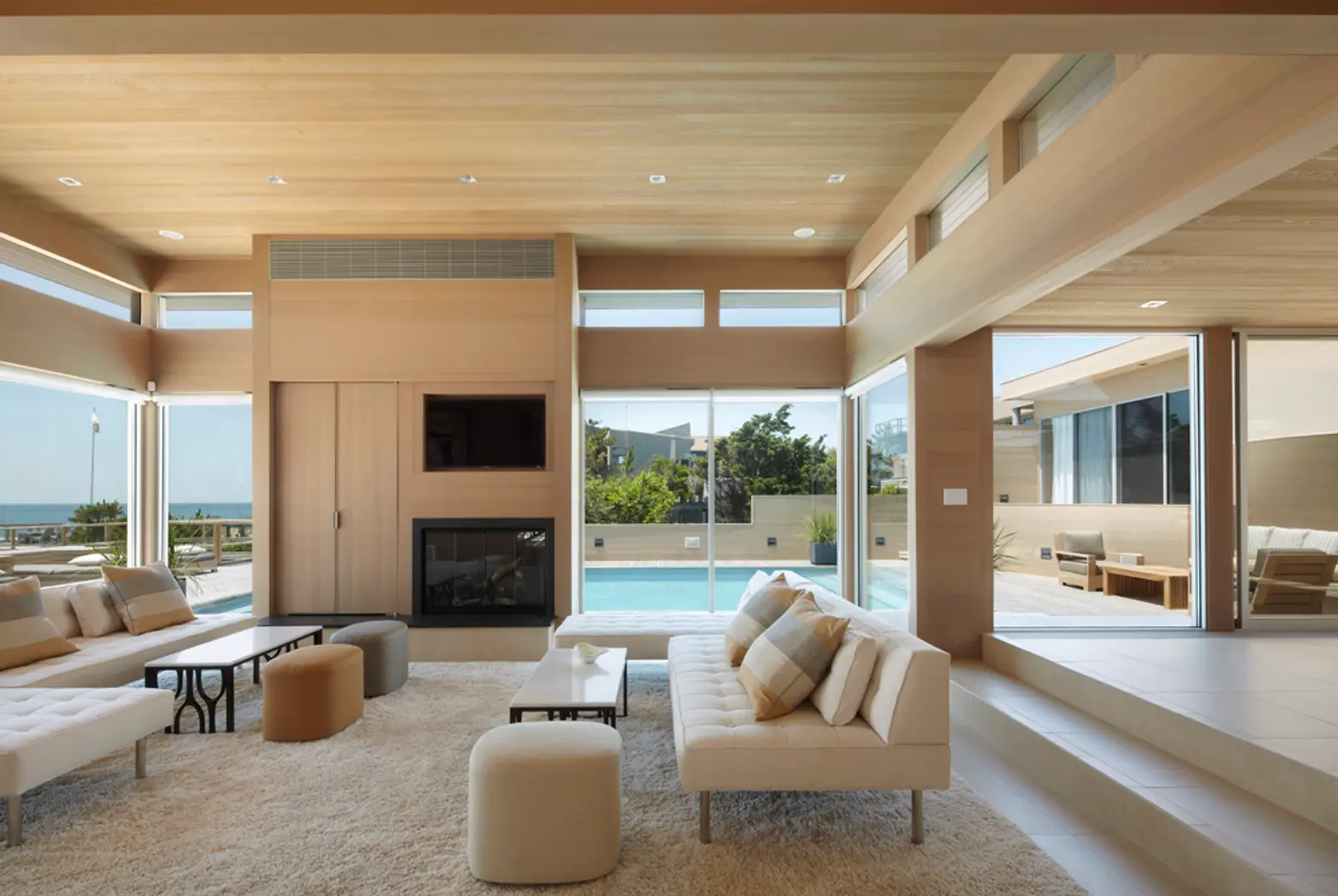
Inside, cool stone flooring is mixed with plush carpets, and the neutral, modern furniture lets the outdoor views take center stage. Clerestory windows wrap around the top of the house’s main volume, and a play on the triangular pediment yields an even taller window height above the dining area. Overall, the Albert House exudes a calming feel that we most certainly wouldn’t mind experiencing.
Check out more design-oriented, problem-solving work from Bromley Caldari Architects here.
[Via Architizer]
Photos courtesy of Bromley Caldari Architects
