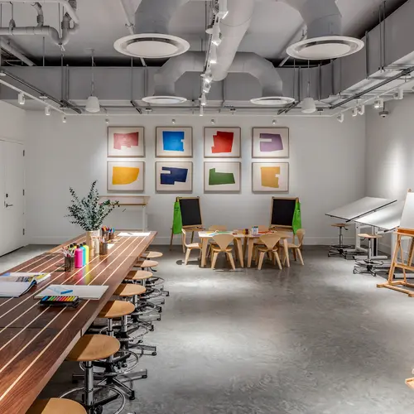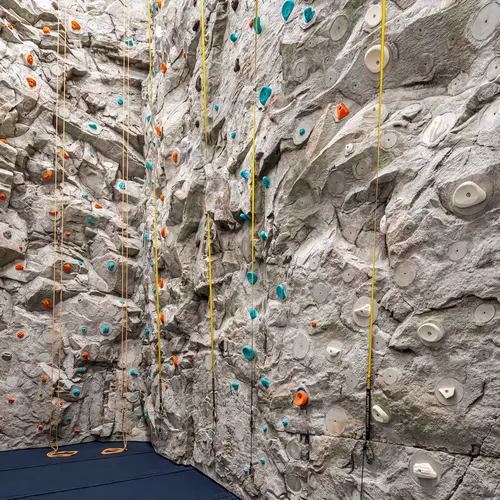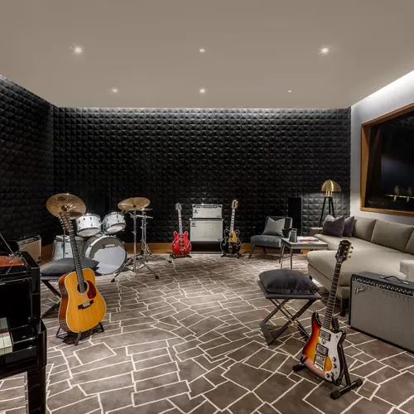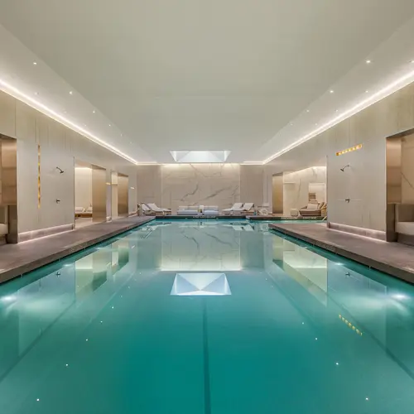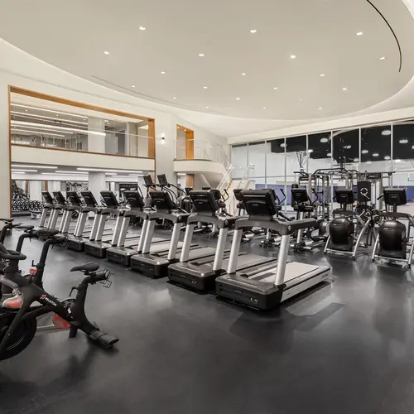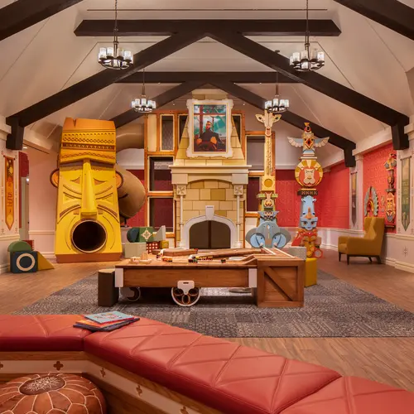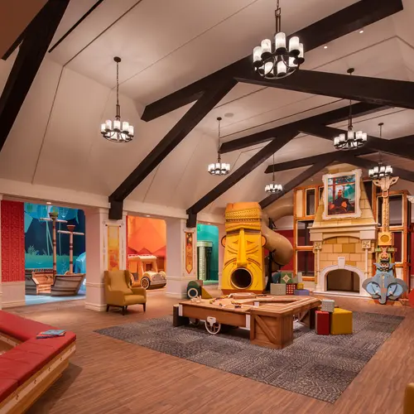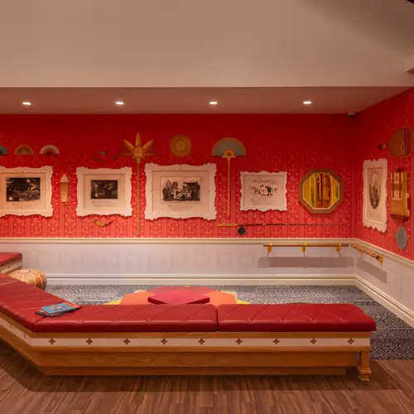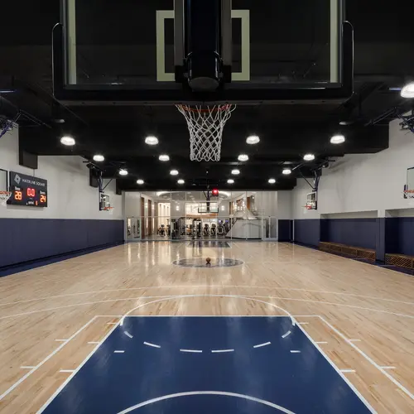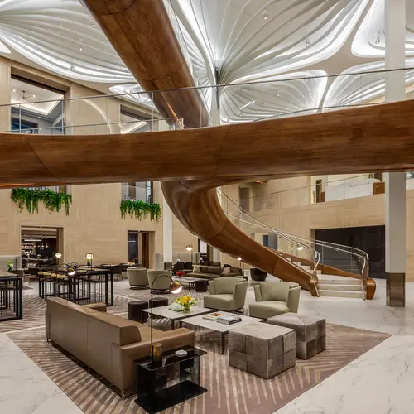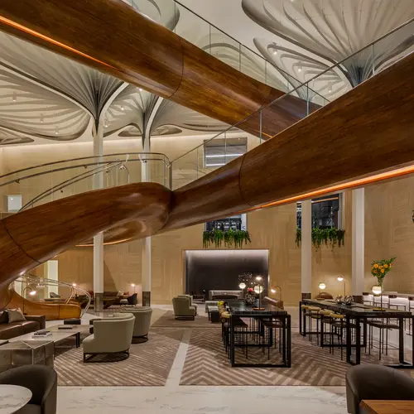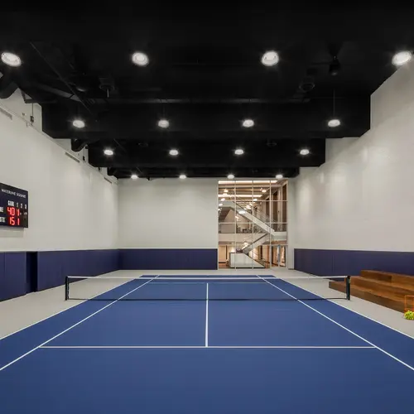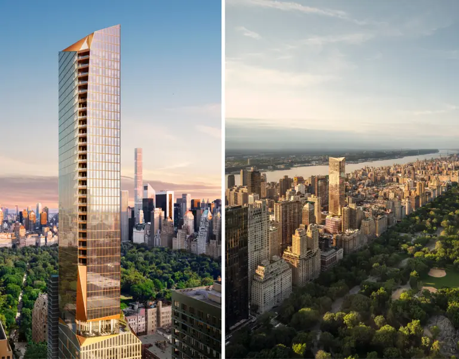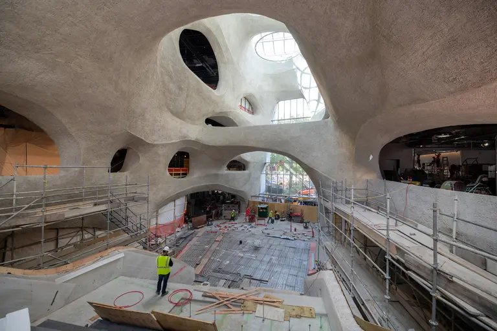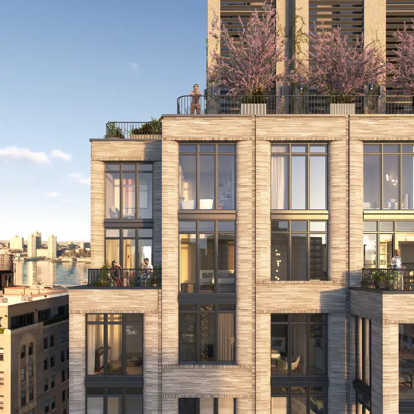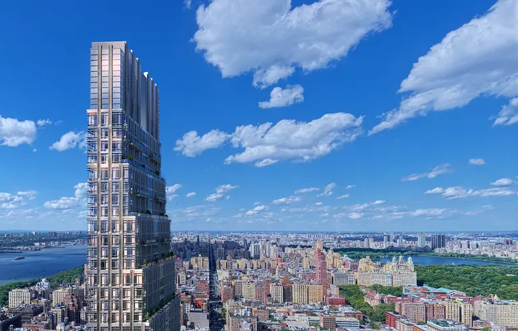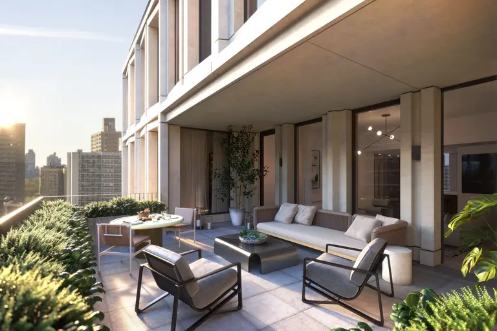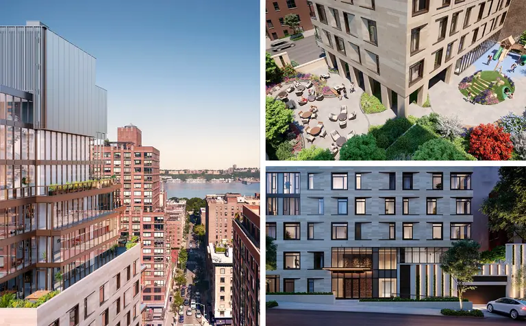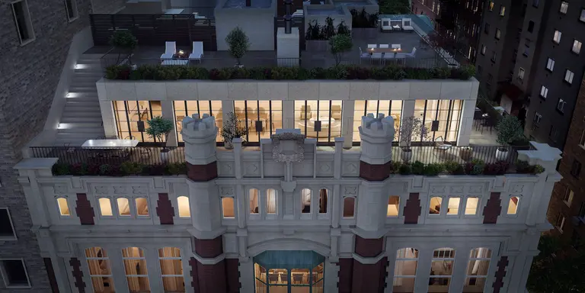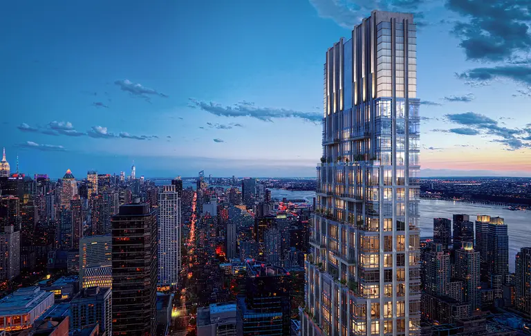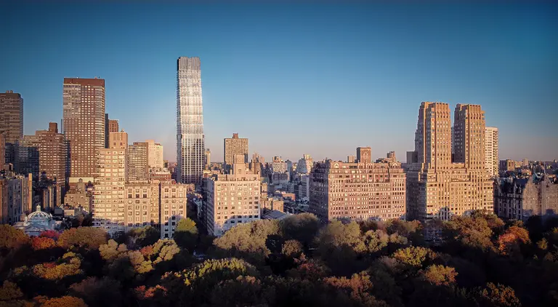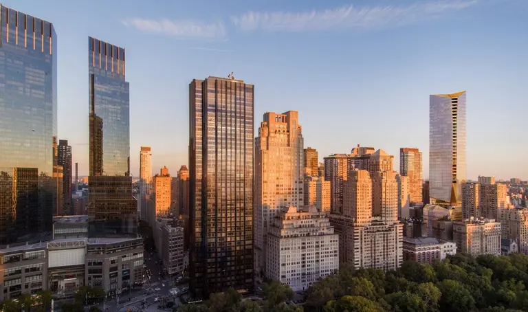Waterline Square’s amenities include an indoor skate park, full tennis court, and a rock-climbing wall
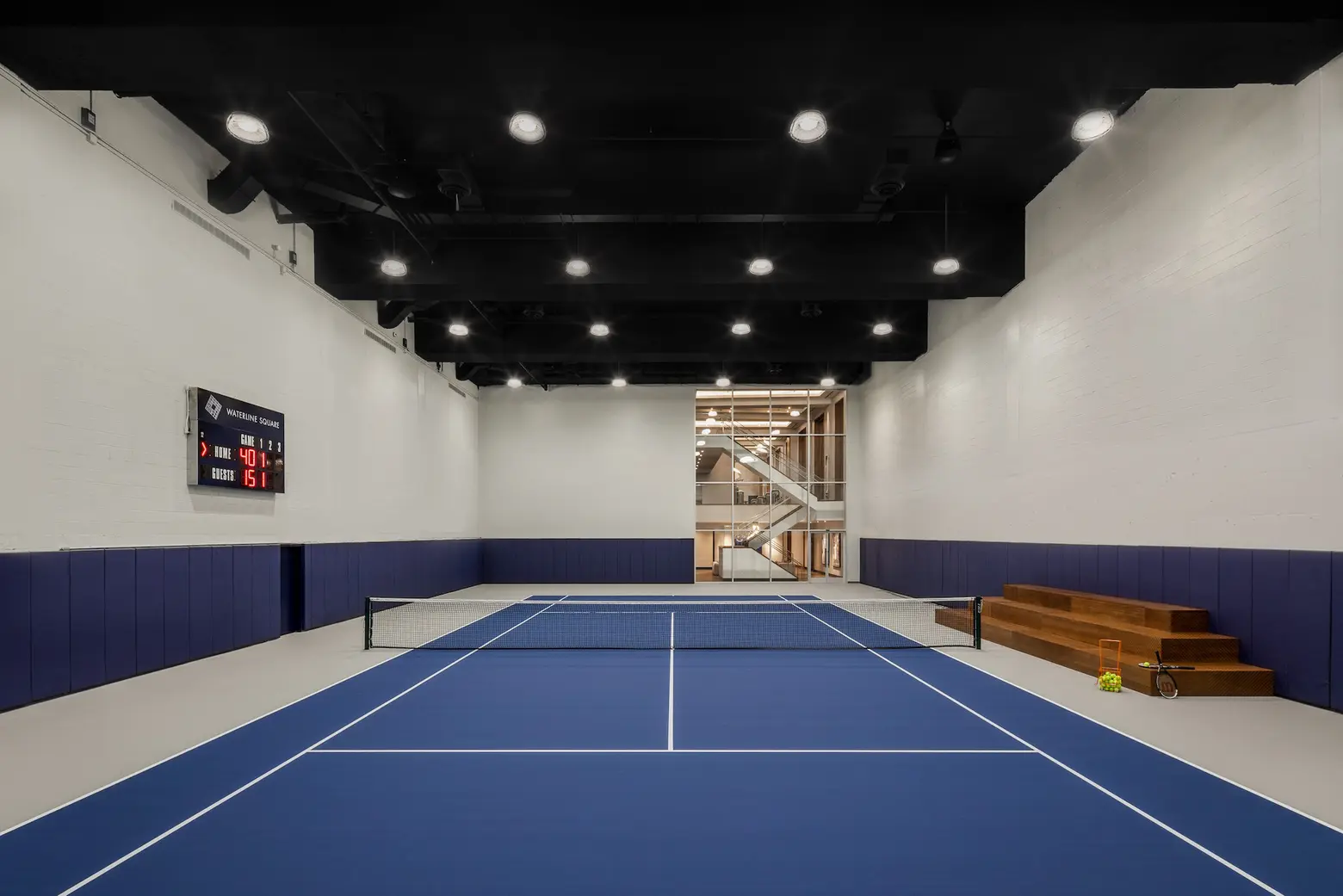
All amenity photos credit: Evan Joseph
Waterline Square is often known for the starchitects who designed its three glassy towers–Richard Meier & Partners (One Waterline Square), Kohn Pedersen Fox (Two Waterline Square), and Rafael Viñoly (Three Waterline Square)–but another accolade the Upper West Side development holds is its incredible amenity package, which has been fully unveiled today. At 100,000 square feet and spread over three floors, it’s one of New York City’s largest indoor private amenity spaces and includes everything from an indoor skate park and full tennis court (both a first in NYC) to a 30-foot rock climbing wall to a gardening studio to an entire pet suite.
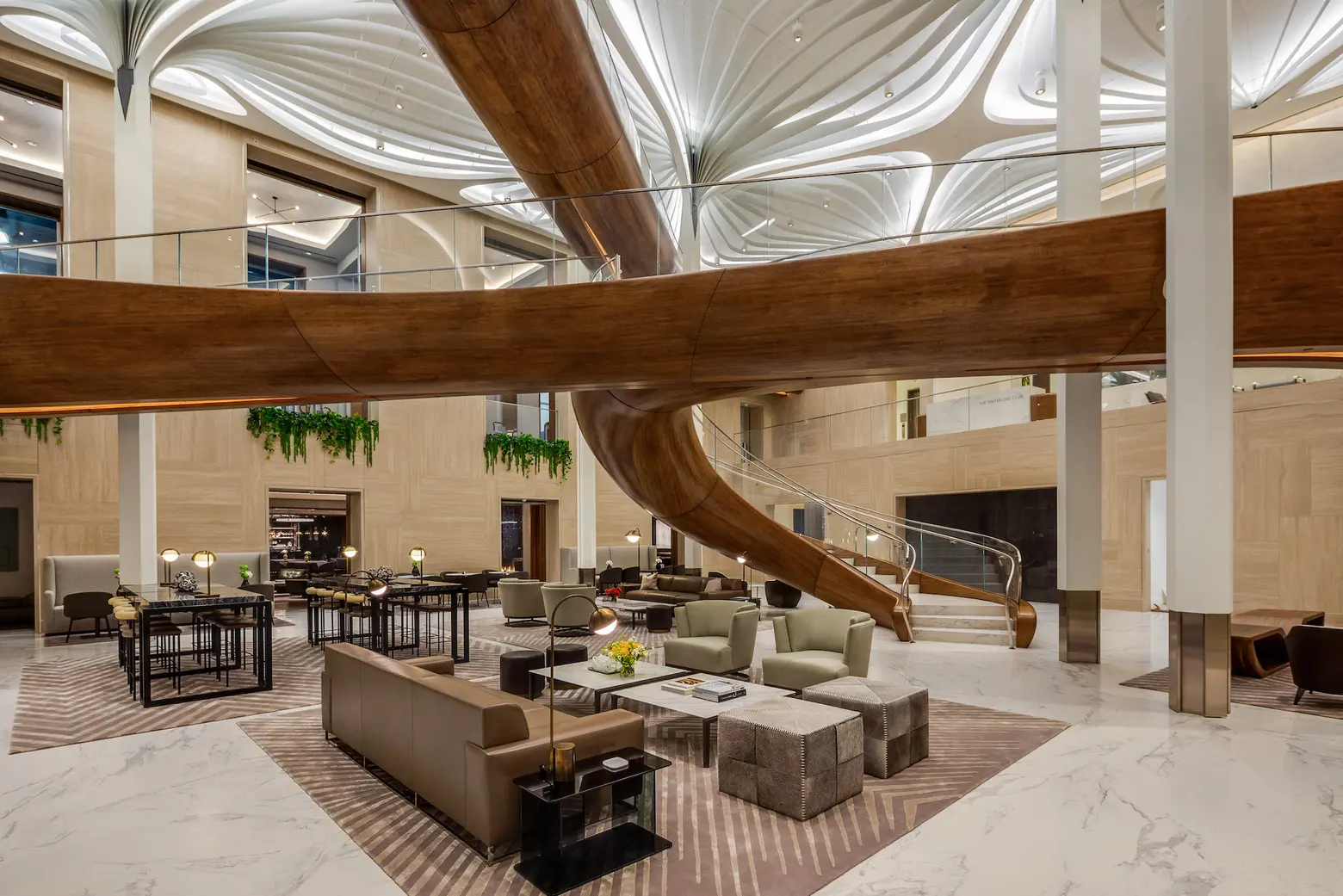
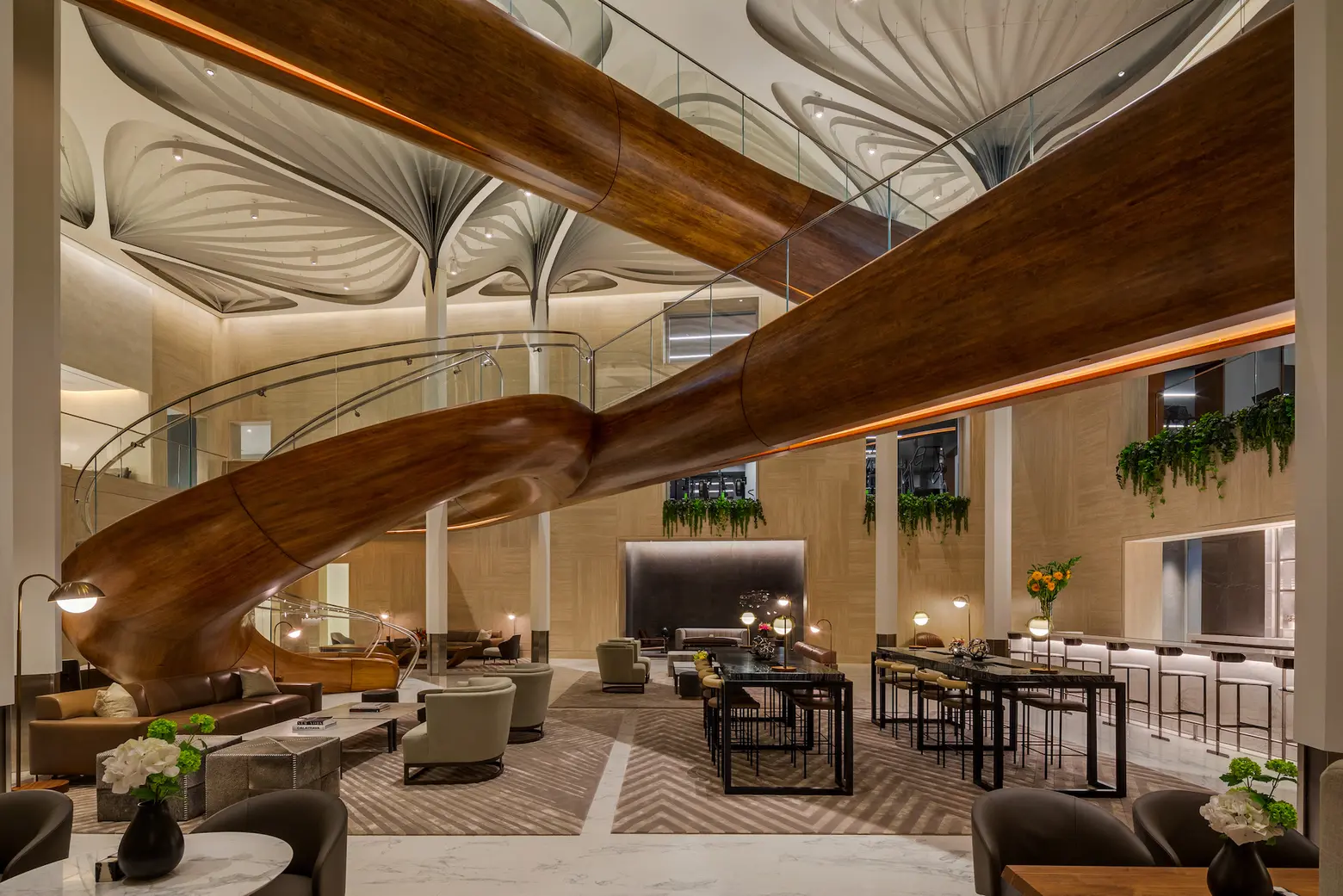
The Waterline Club was designed by the Rockwell Group and is anchored by a three-level atrium that connects all 30 of the curated amenity spaces with “sculptural pedestrian bridges and a dramatic staircase that, in a nod to the development’s waterfront location, was inspired by a boat’s wooden hull,” according to the press release.
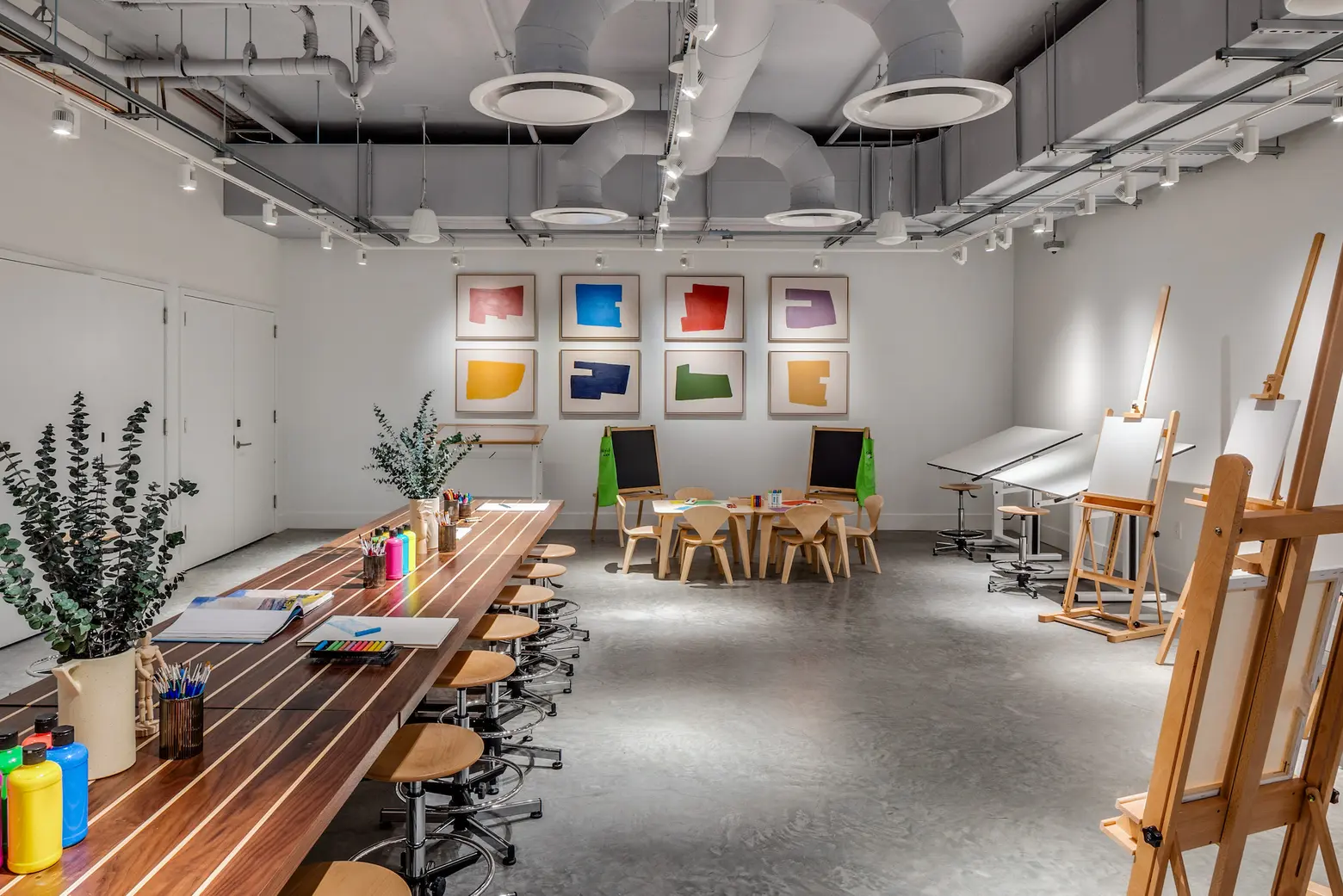
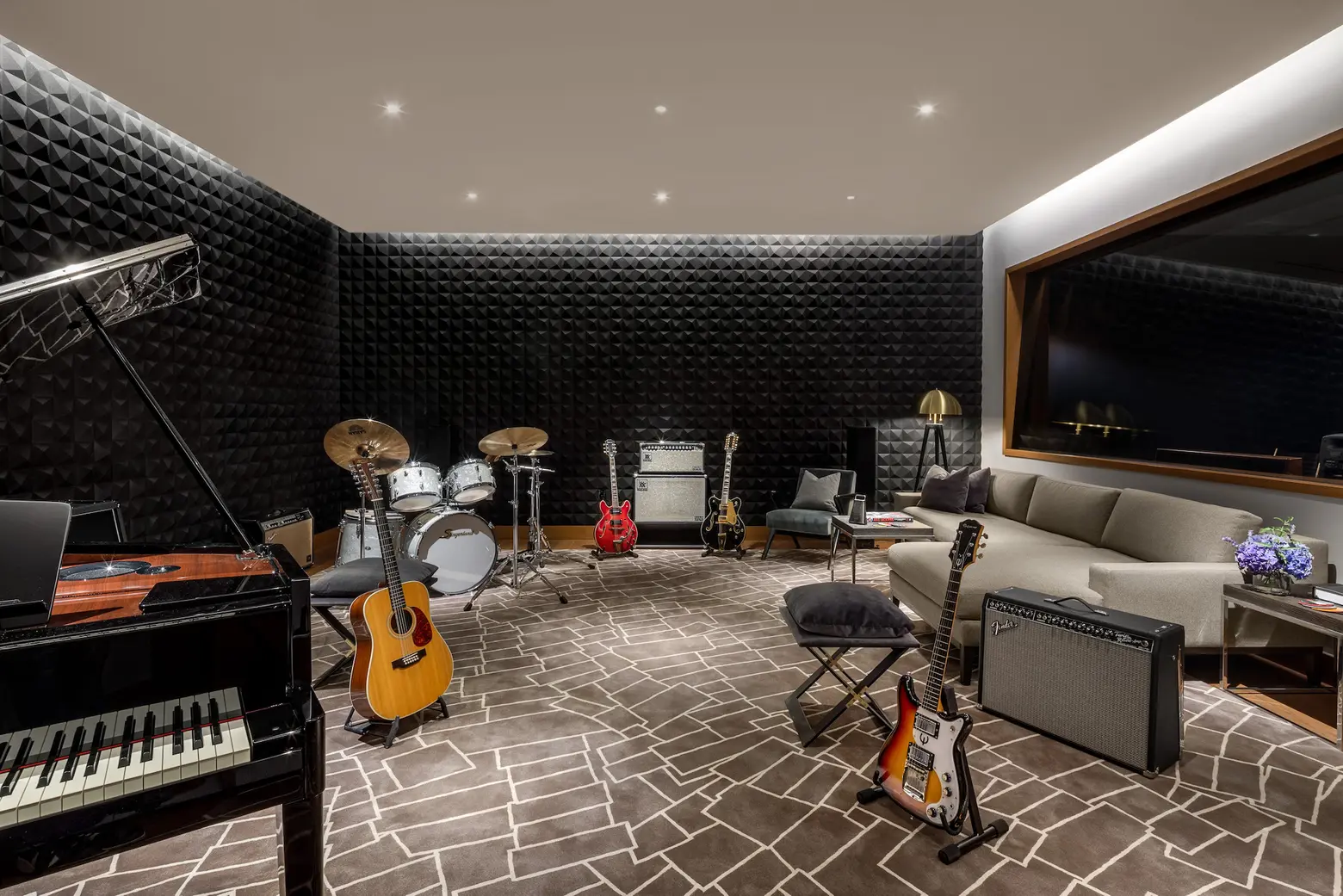
“Our goal with the Waterline Club was to create a series of unique and inspirational lifestyle options for all our residents
that would cater to a wide variety of social, health, wellness, creative, leisure, and fitness expectations and aspirations,” said James Linsley, President of GID Development Group.
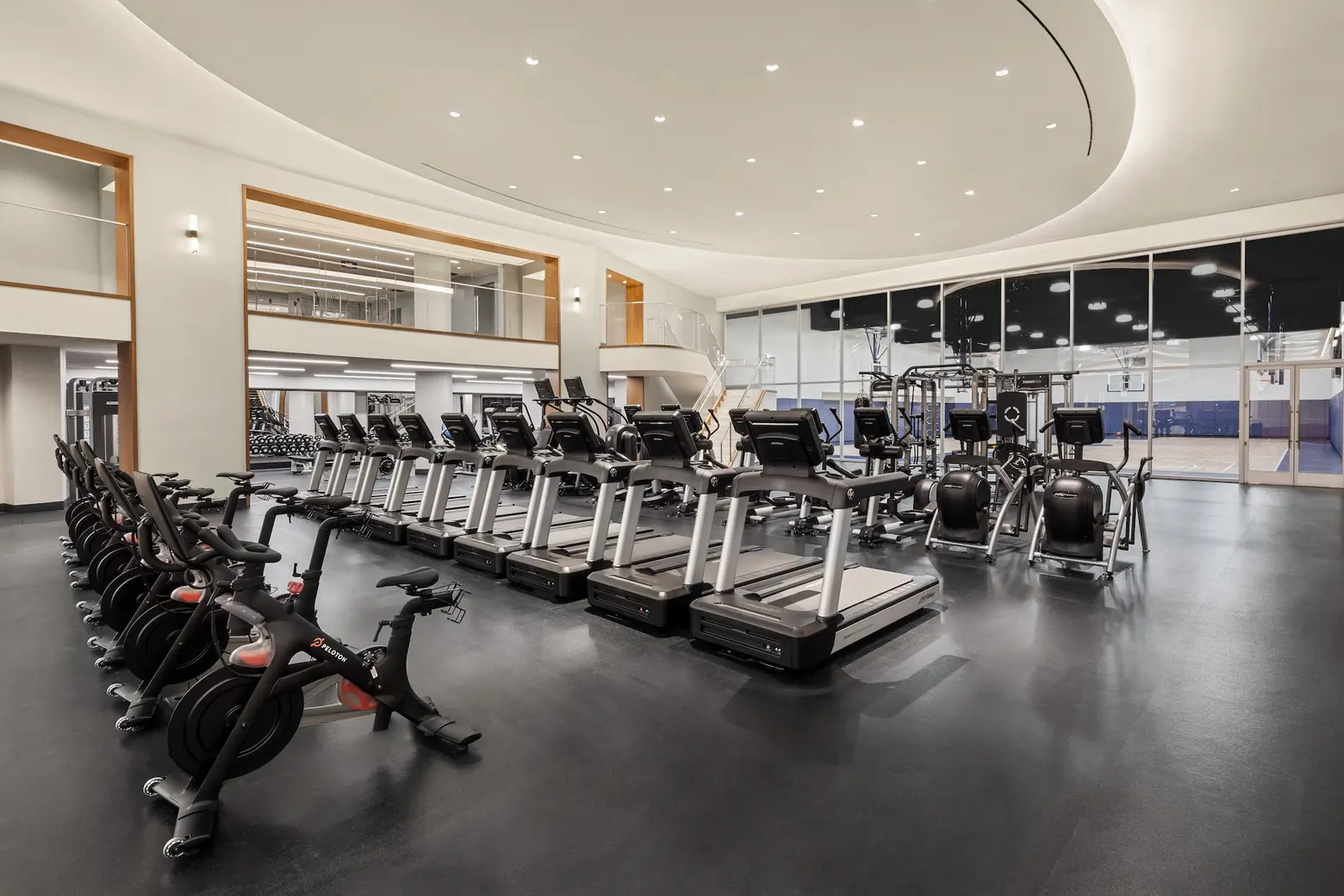
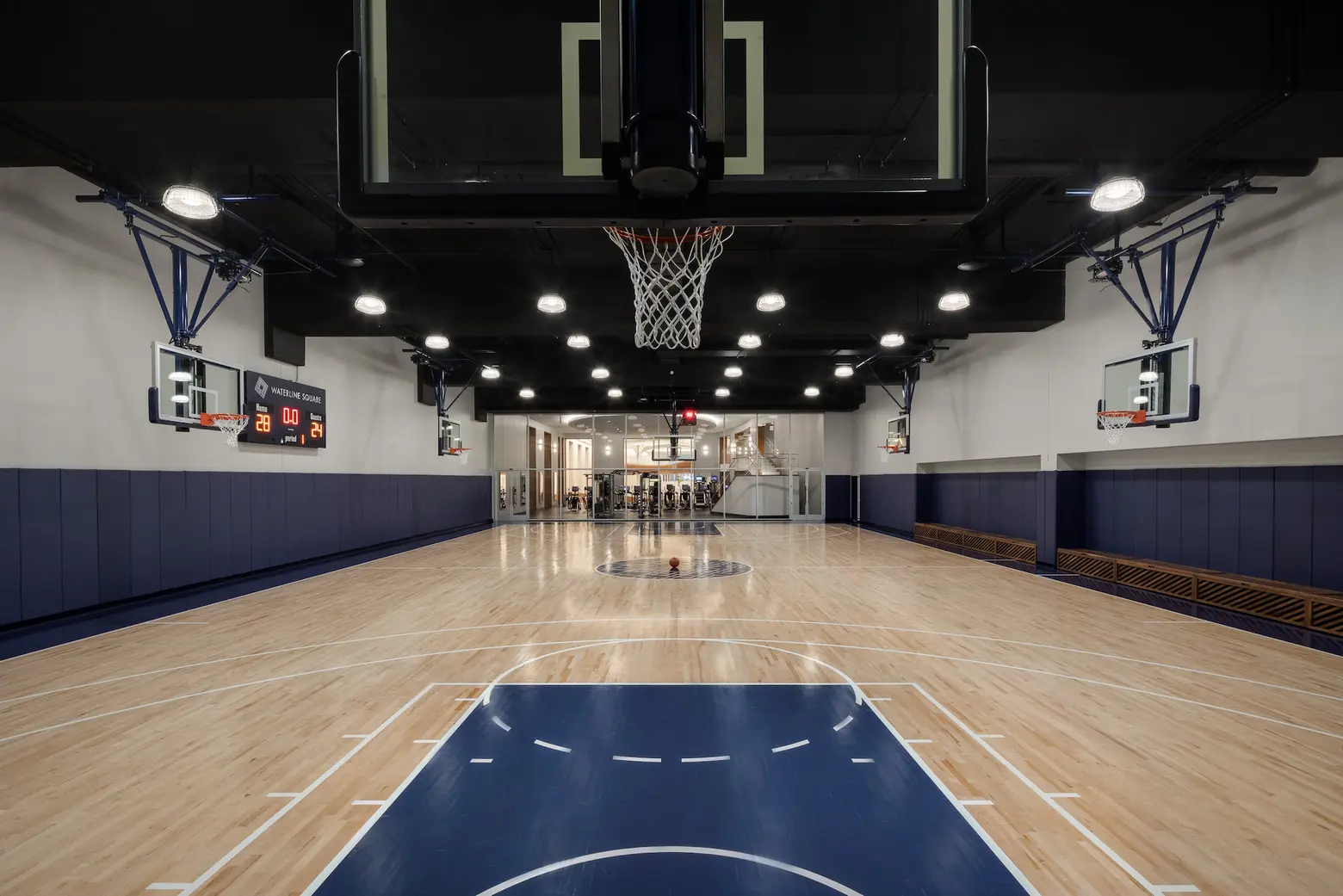
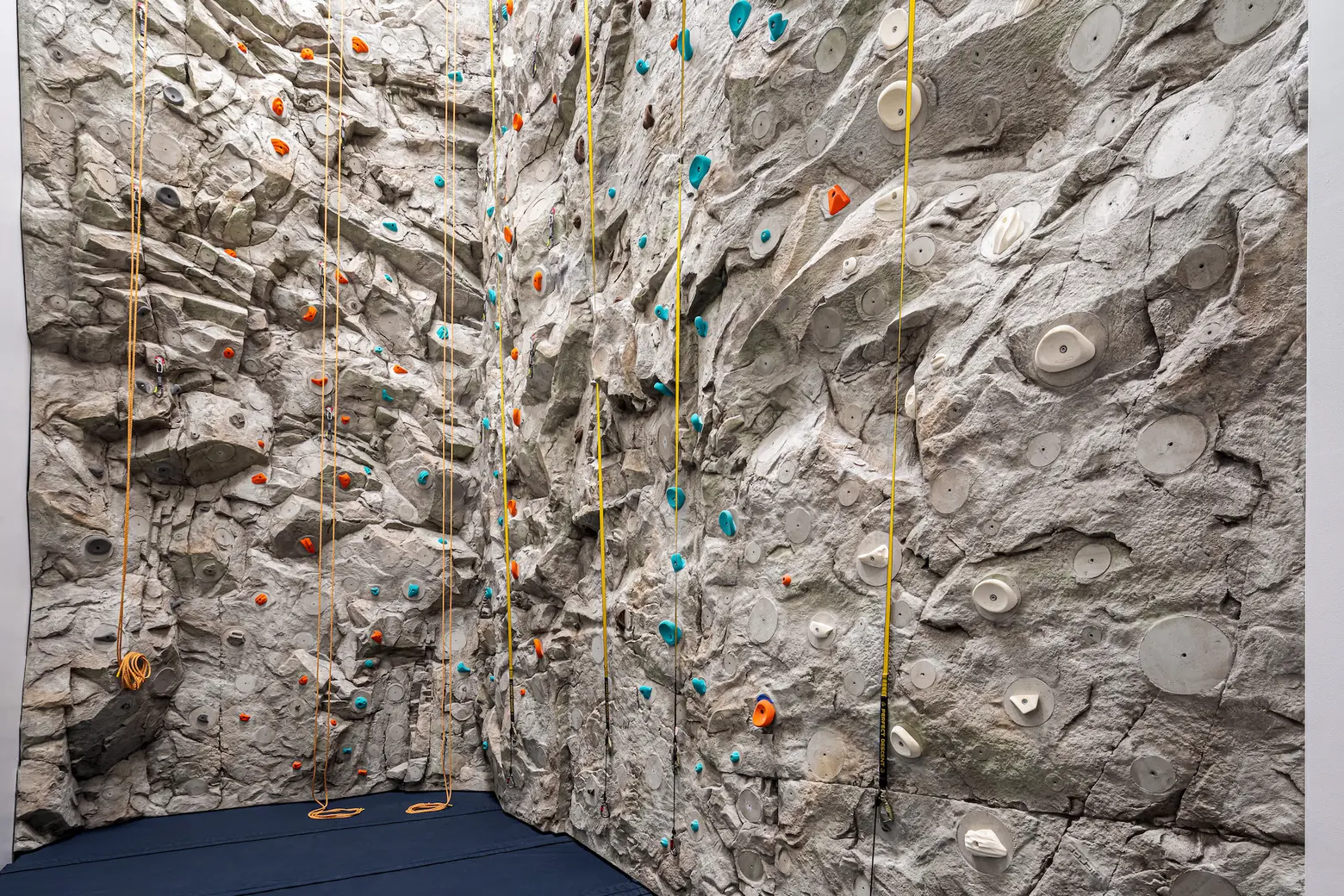
The full list of amenity is as follows:
- A regulation-size indoor tennis court (the first in NYC)
- An indoor half-pipe skate park (the first in NYC)
- Squash court
- Full-court basketball court
- Indoor soccer field
- 30-foot rock climbing wall
- Bowling alley
- Golf simulator
- State-of-the-art fitness center
- Dedicated Pilates, boxing/MMA, and yoga/barre studios
- A 25-meter saltwater pool along with a children’s pool area and hot tub
- A spa with steam rooms, infrared saunas, locker rooms, massage treatment rooms, and salon areas for manicures, pedicures, and hairstyling
- Art studio
- Music and recording studio
- Video and photography studio
- Indoor gardening studio
- Games lounge and cards parlor
- Screening room
- Party rooms and catering kitchen
- Indoor playroom, washing and grooming stations, and training studio for pets
- 4,600-square-foot children’s playroom
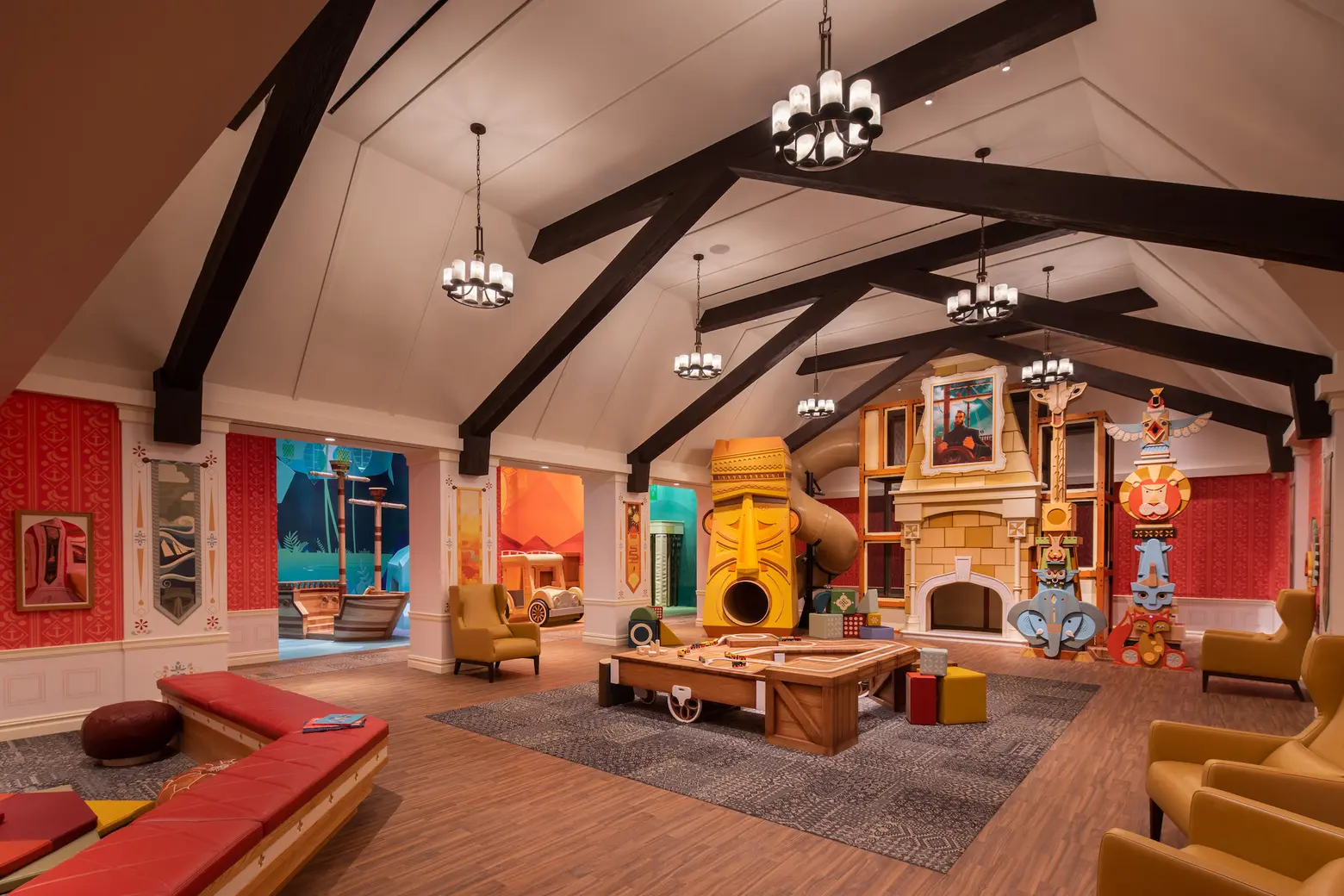
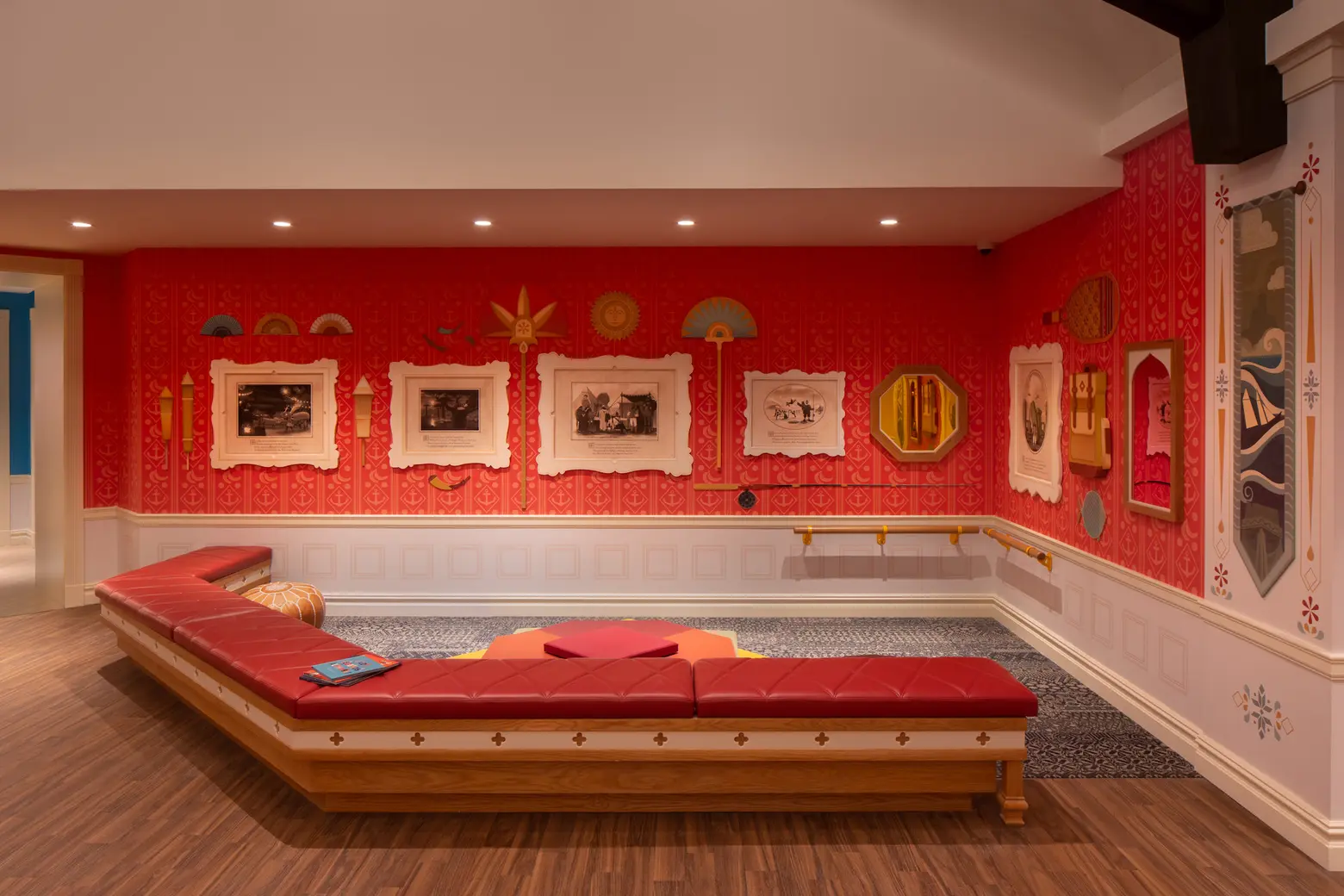
As for the children’s playroom, it was designed by Roto Group, who are known for their work designed children’s museums, science centers, zoos, and aquariums. According to the press release, the space “takes children on a fictional and fun journey around the world to Stonehenge, on safari in Africa, to the Egyptian pyramids, surfing in Australia, to the islands of Hawaii and beyond.”
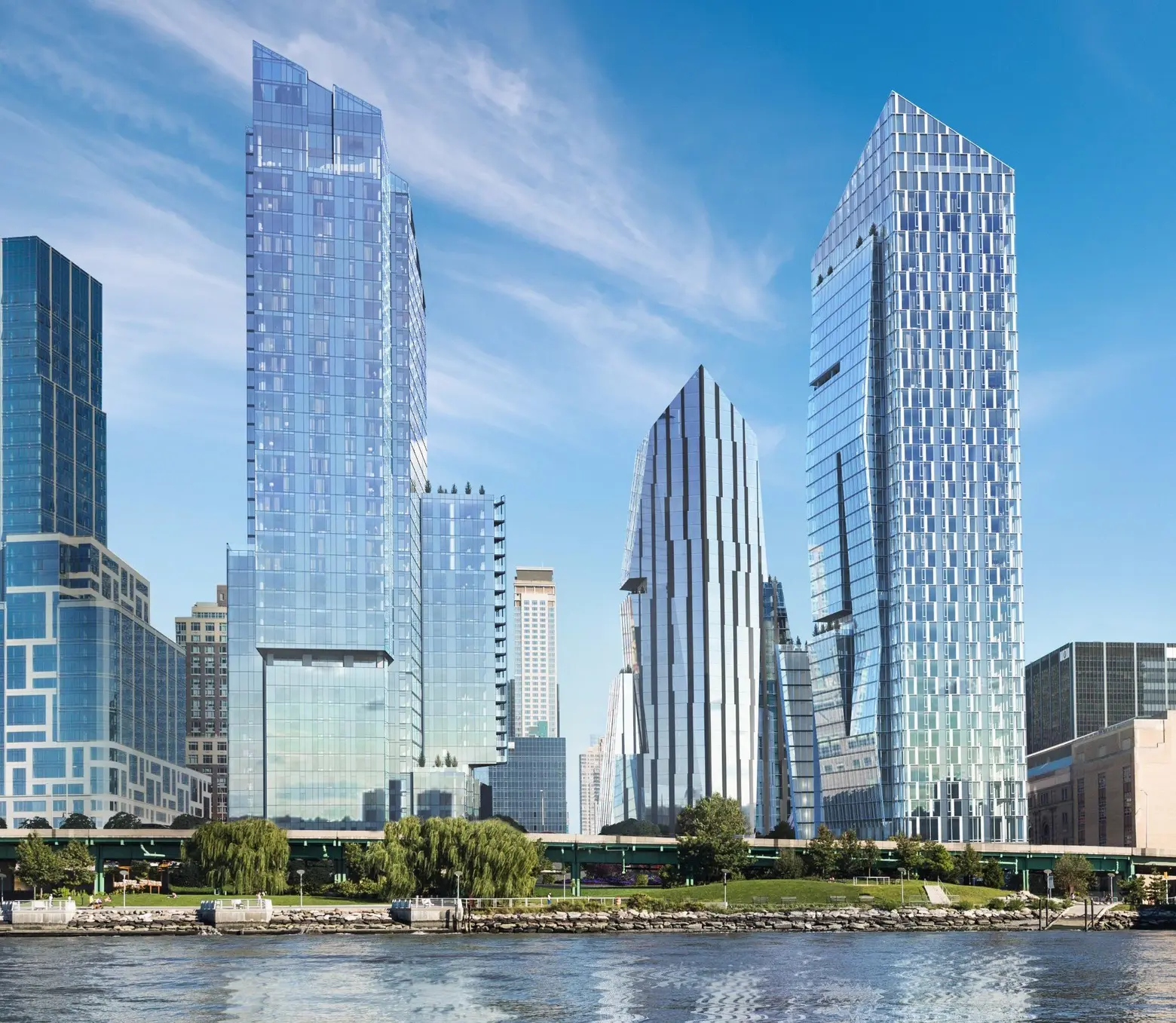
Rendering courtesy of Noe & Associates with The Boundary. L to R: Two Waterline Square by KPF, Three Waterline Square by Rafael Vinoly, One Waterline Square by Richard Meier
In addition to the shared Waterline Club, each building also has its own private amenity spaces that include lounges, game rooms, and landscaped terraces. Plus, all three residences surround a new, three-acre public park designed by Mathews Nielsen Landscape Architects. The landscaped park features open grassy areas, walking paths, a playground, and fountains. Waterline Square is right off Hudson River Park and will be home to a huge Italian food hall from Cipriani.
The five-acre development, which takes up the entire Hudson River-front block between West 59th and 61st Streets, consists of 263 condominiums and 868 rental units available, 20 percent of which are affordable. Leasing commenced for the rentals almost one year ago, while condo sales kicked off in late 2017.
RELATED:
- Family drops $27M on eight Waterline Square apartments as ‘safe’ investment during coronavirus
- A closer look inside Waterline Square’s starchitect-designed rentals, from $3,938/month
- NYC’s 11 best starchitect-designed buildings that you can live in
All photos credit: Evan Joseph unless otherwise noted
