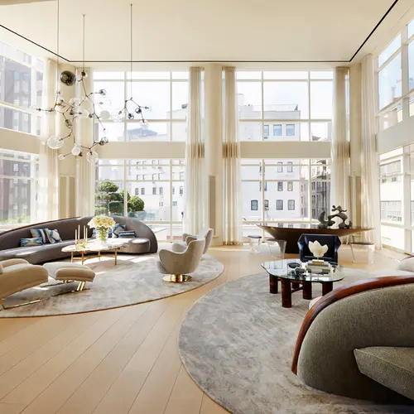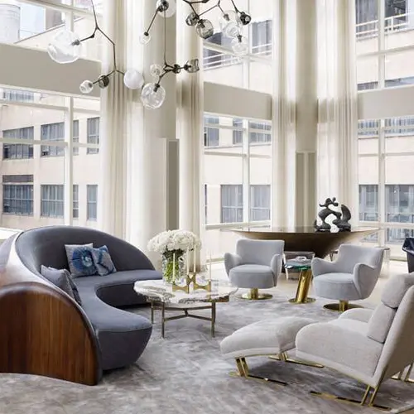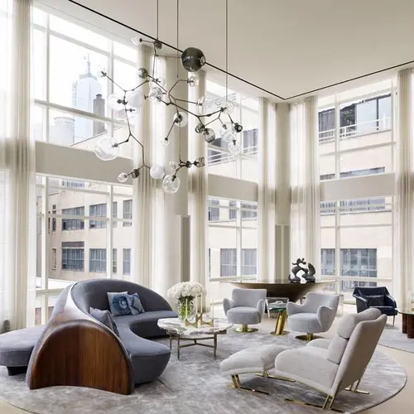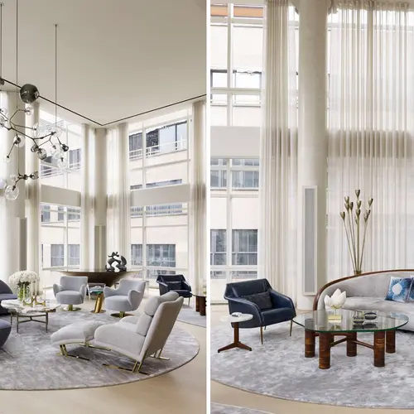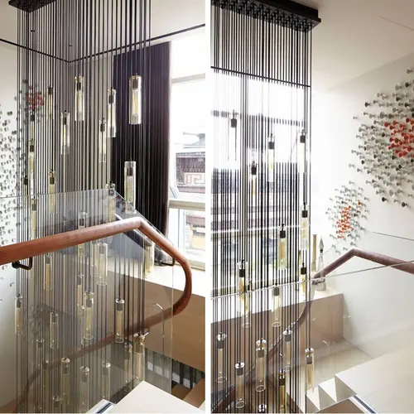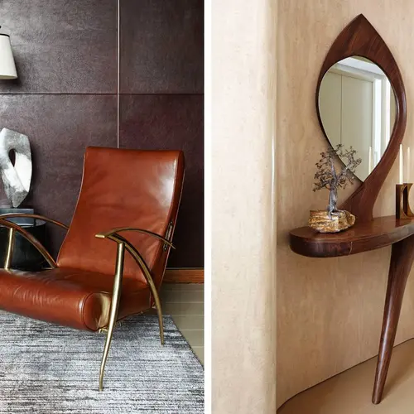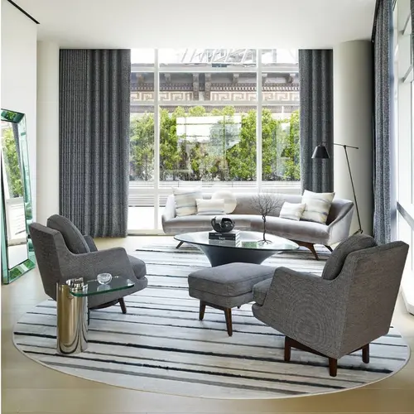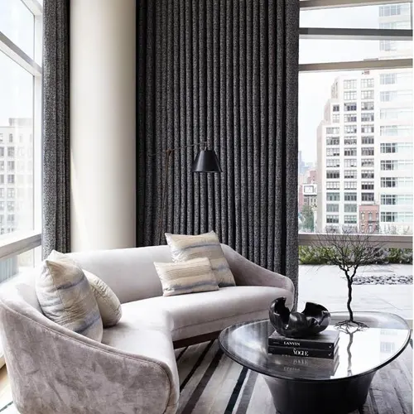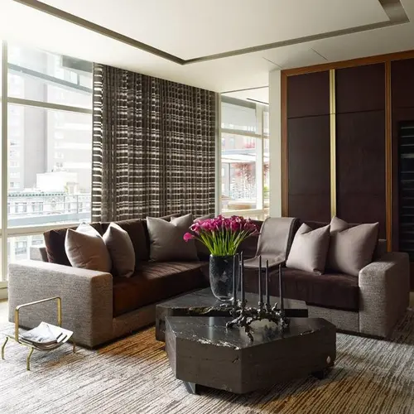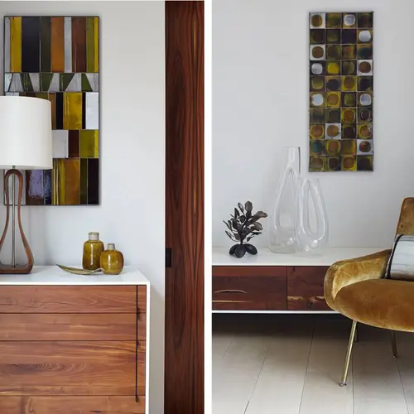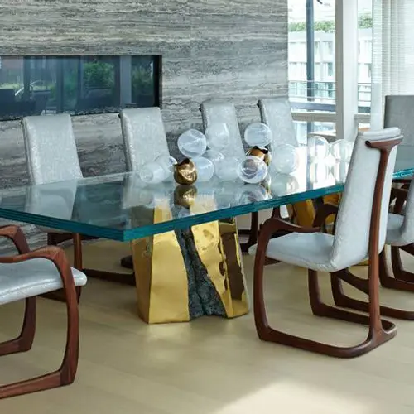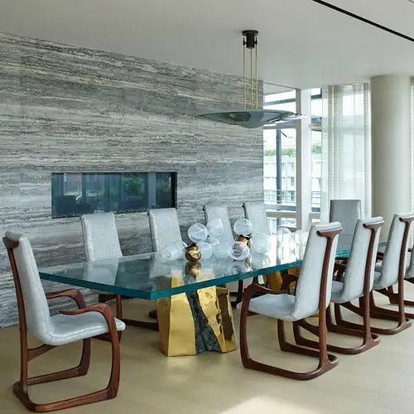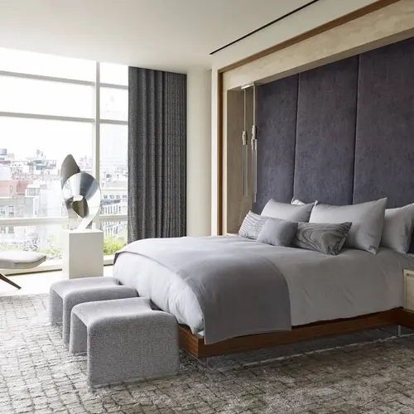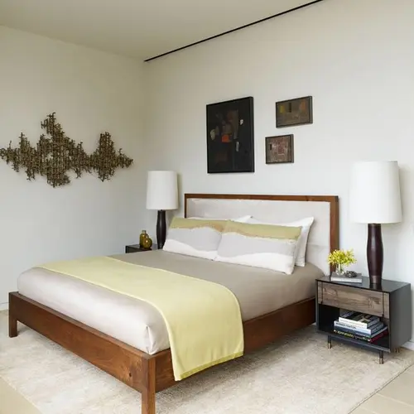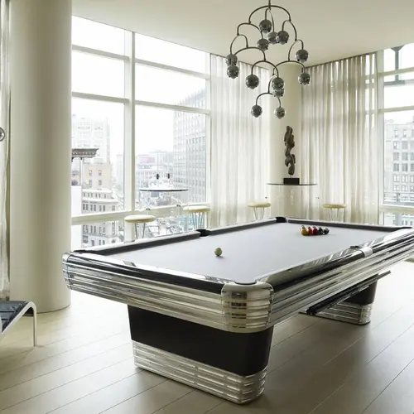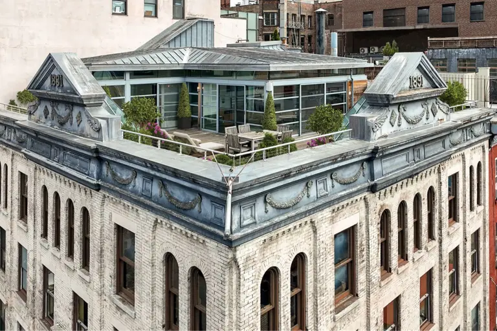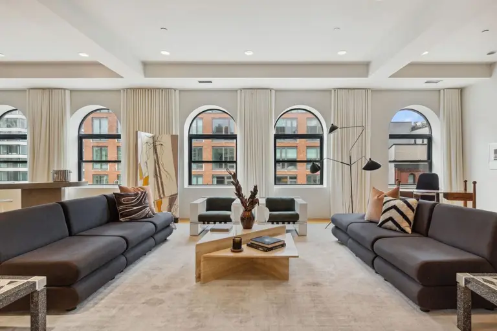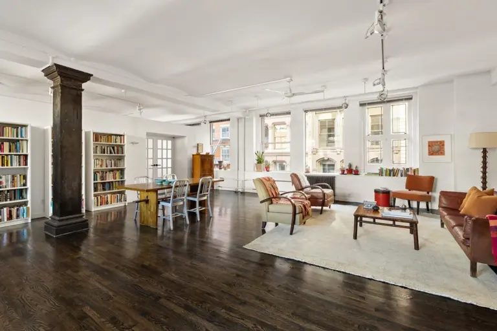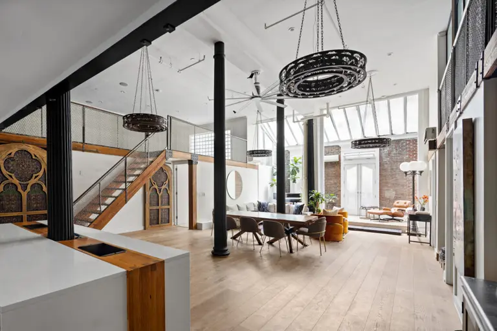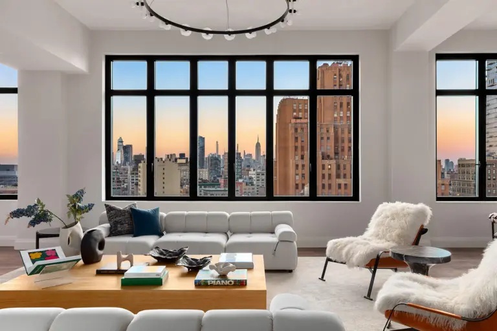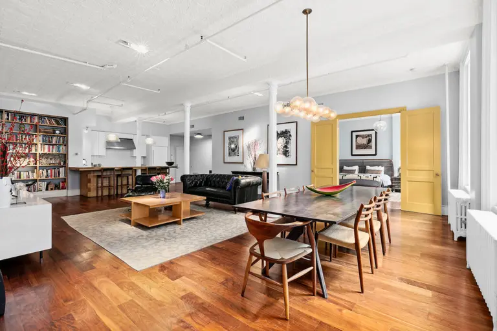Telecom Mogul Michael Hirtenstein Combines Three Apartments into One Elegant Tribeca Triplex
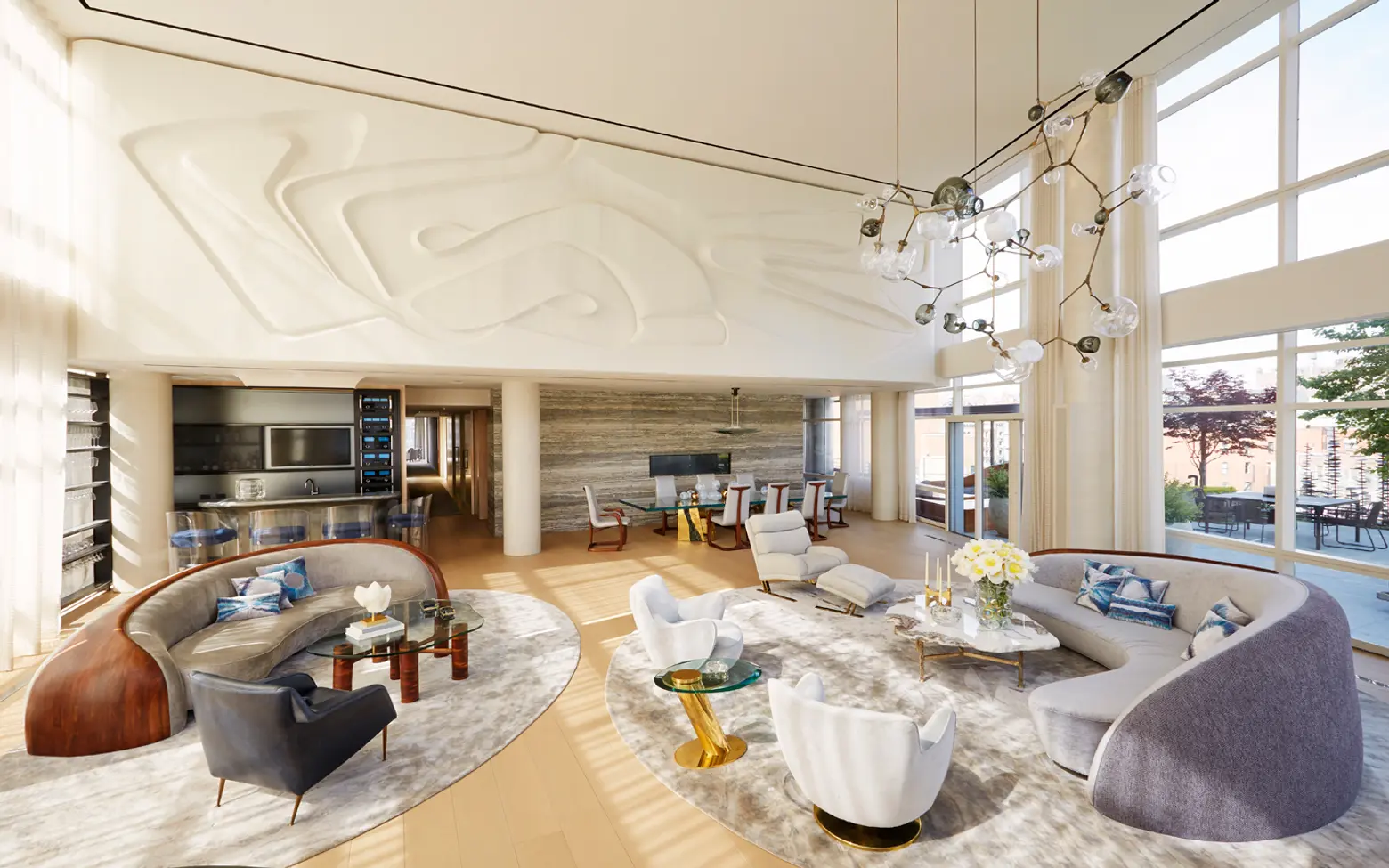
Designer Amy Lau recently completed an impressive mid-century triplex in NYC’s downtown neighborhood of Tribeca. The apartment belongs to Michael Hirtenstein, a high-rolling telecom mogul, who, upon seeing it, knew he had to make the massive space his own. The apartment was originally purchased by Mr. Hirtenstein for $16.5 million dollars as three separate units before he combined them into one massive apartment for an unknown amount of money.
This gorgeously designed home spells luxury in every detail and features exquisite furnishings throughout. Combining pieces from bespoke, mid-century modern and contemporary designers, this space tells a unique story represented by many points of view.
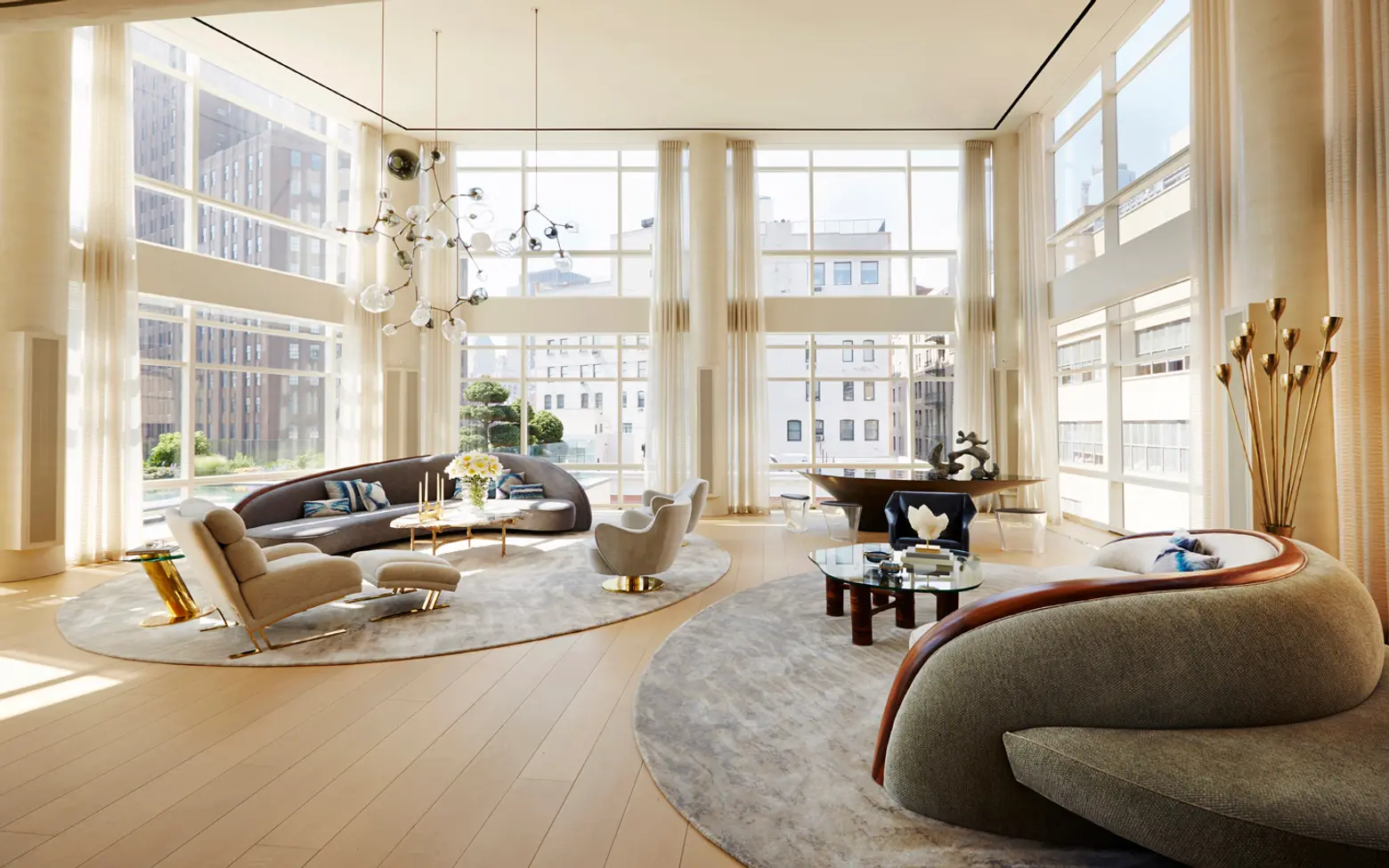
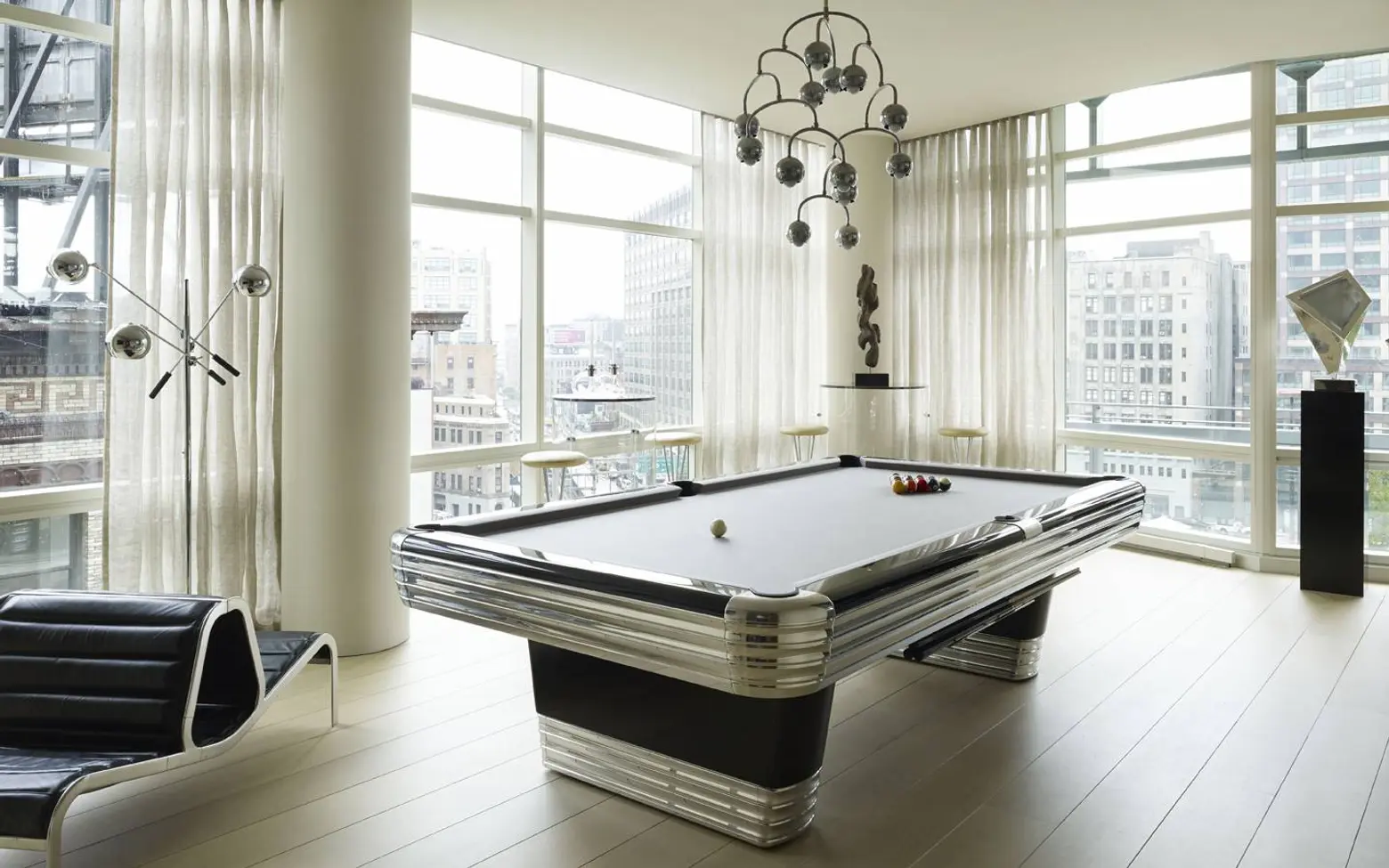
The sprawling residence features high ceilings and light-filled living spaces in almost every part of the house. There are several shared common rooms, including two lounge areas—one with a luxurious chrome pool table.
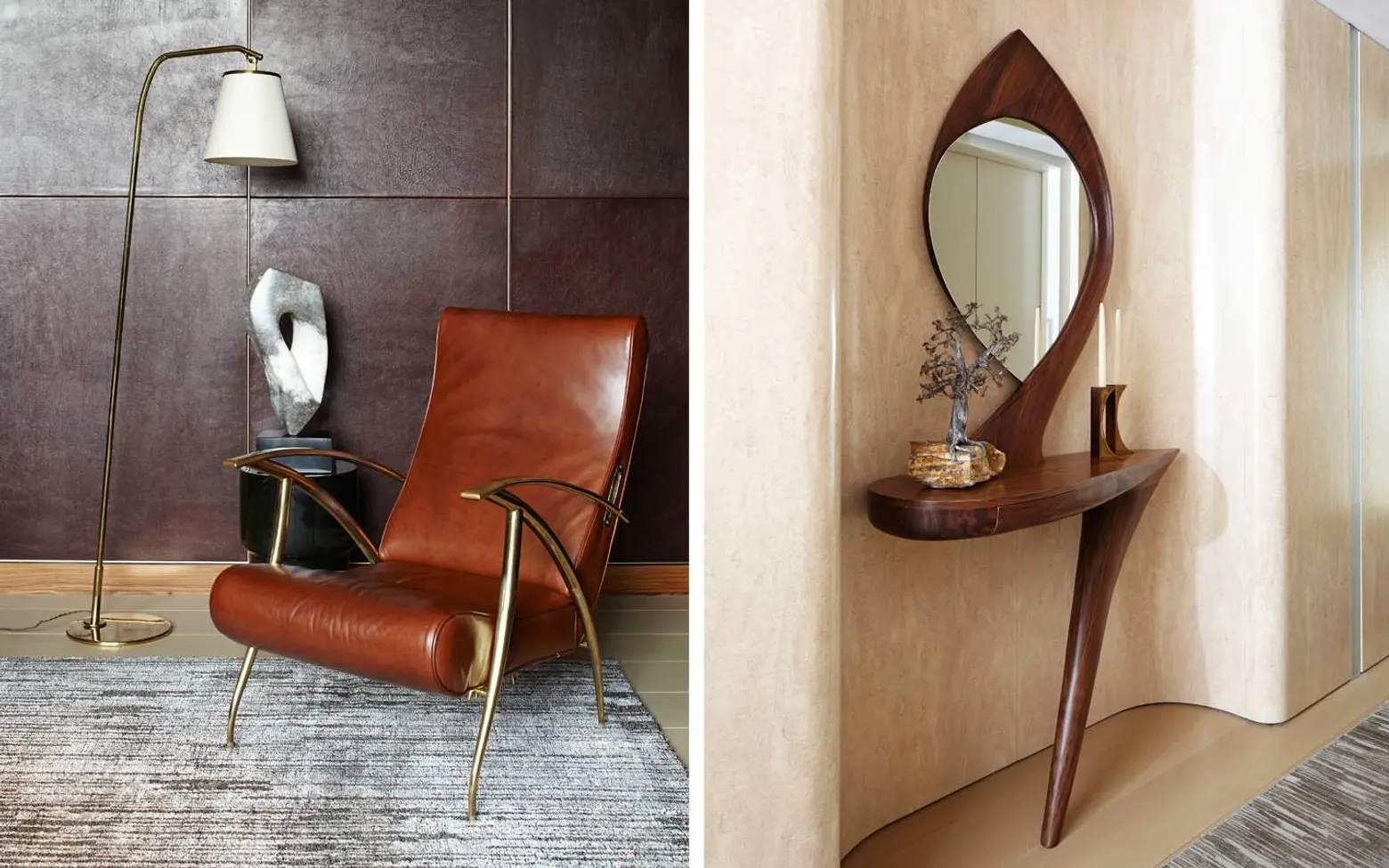
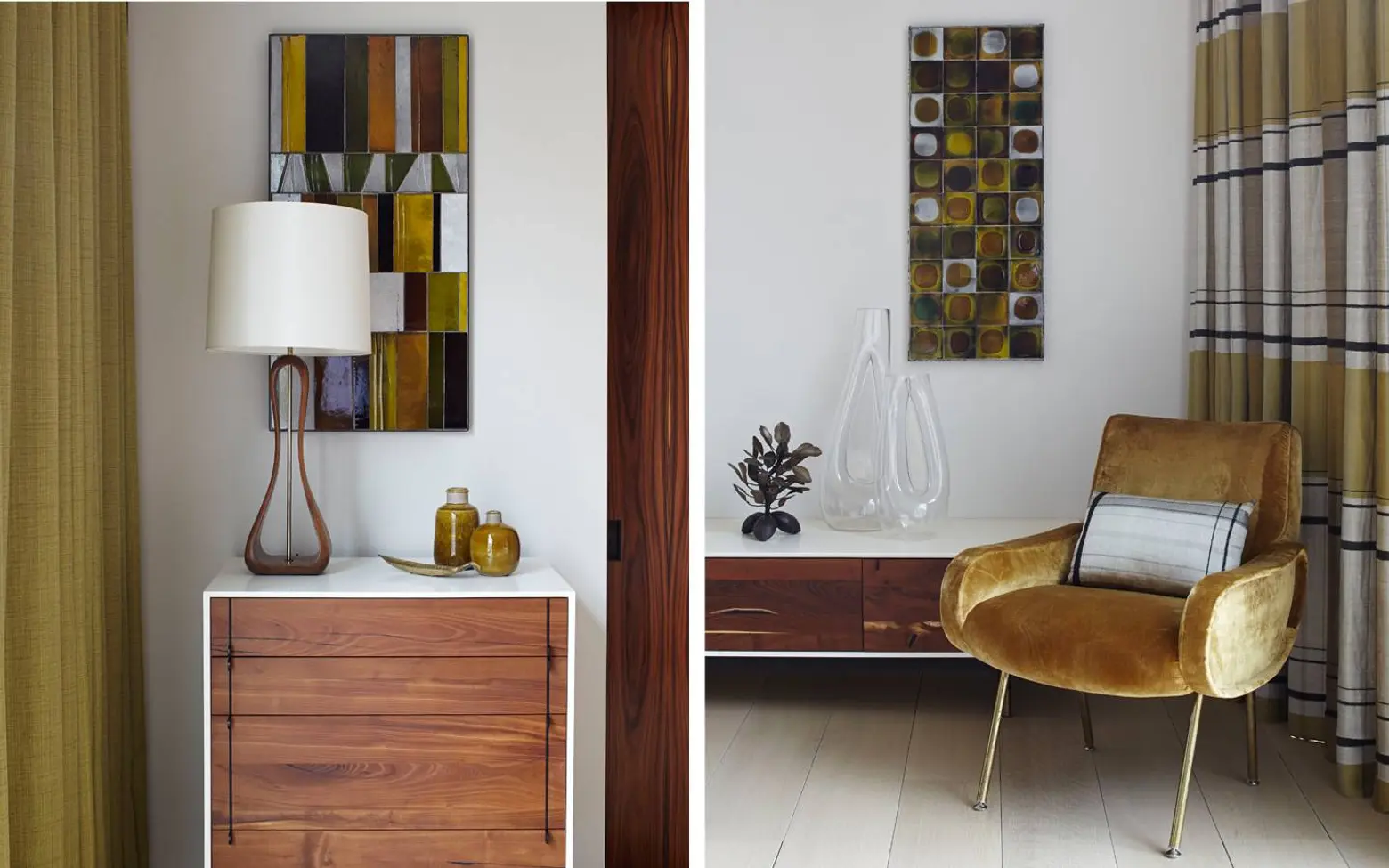
The color palette is clean and airy consisting of muted white and gray tones with small pops of contrast provided by warm wooden accessories.
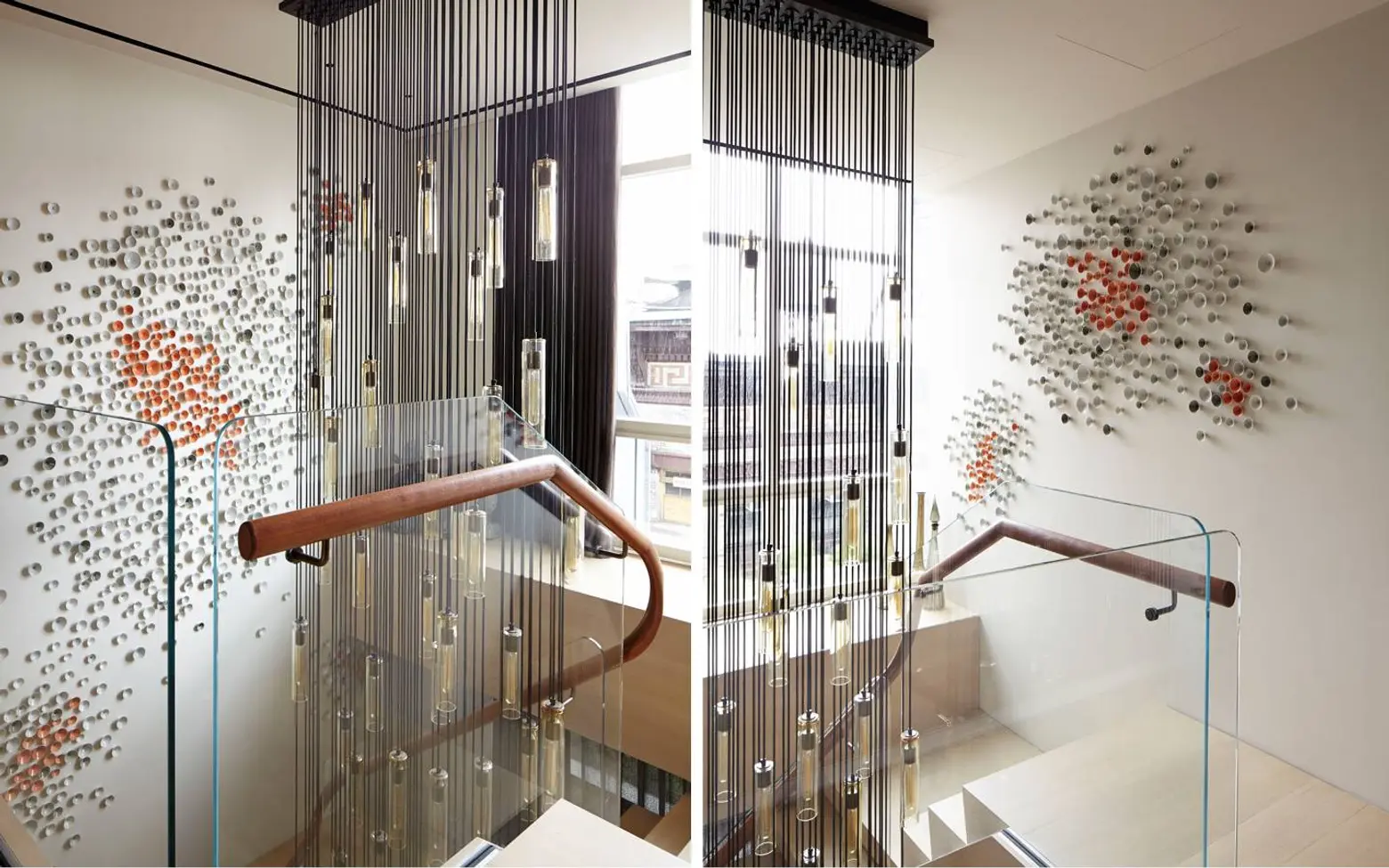
A beautifully designed staircase is constructed with a variety of different materials including wood, glass and metal, and flat sculptural design elements adorn the adjacent wall.
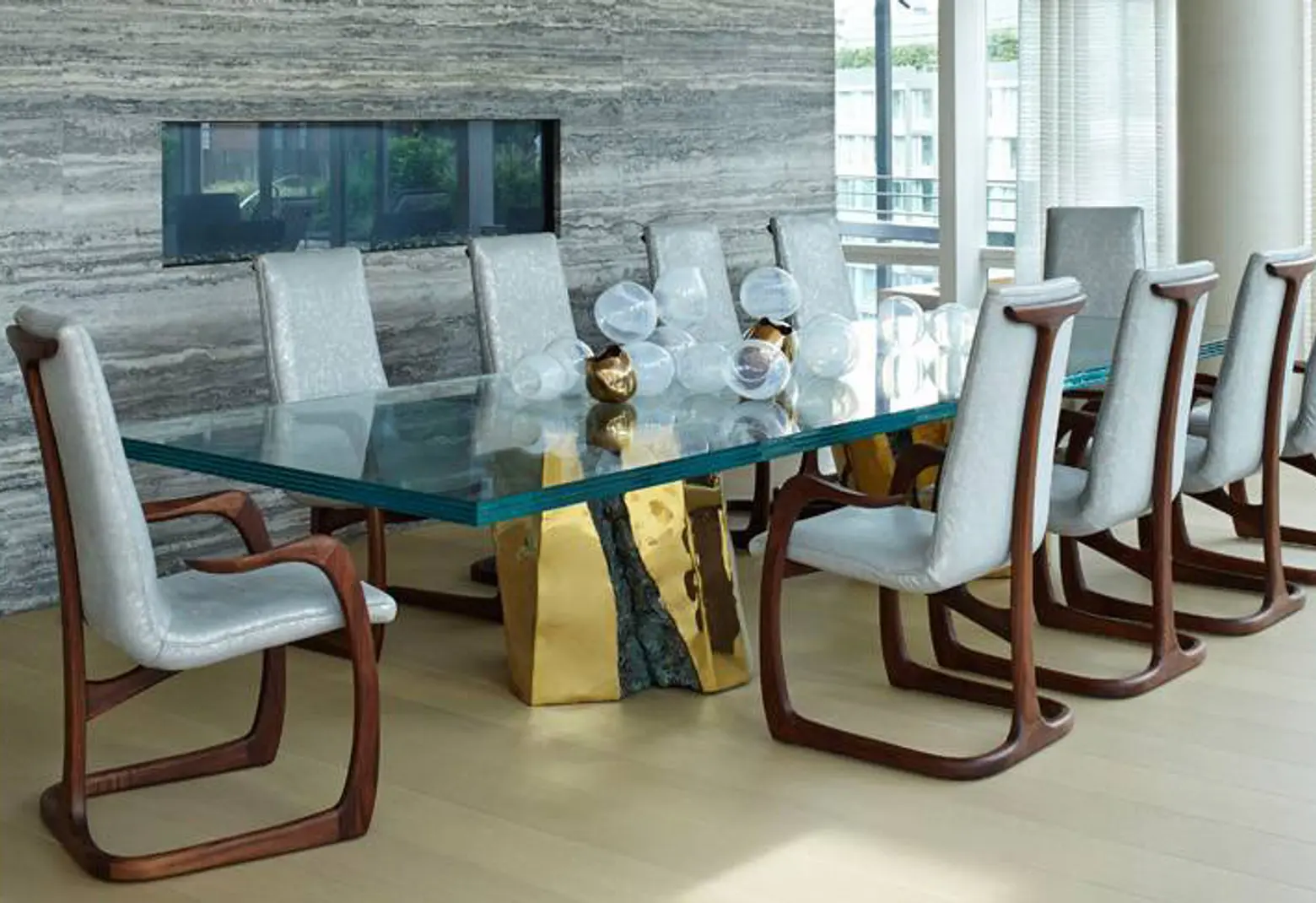
The dining room is furnished with a long glass table and beautiful wood and fabric chairs. The base of the table is made from two striking pieces of metal showing both smooth and rough surfaces, as well as a charcoal gray interior and a vibrant gold exterior.
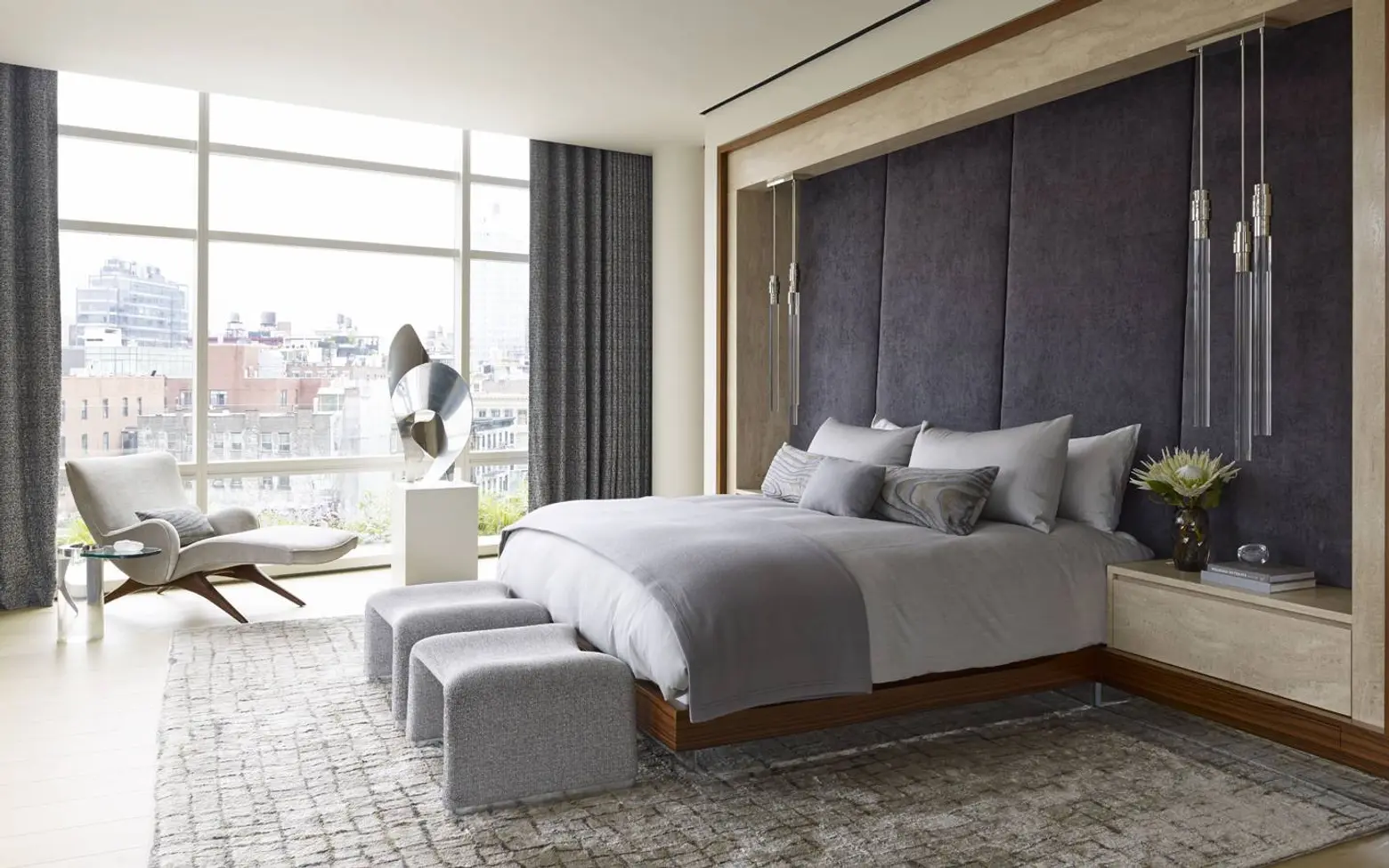
The bedroom’s design features light gray and beige hues, and a plush brown headboard serves as the room’s focus. The far wall is a full window that allows an abundance of sunlight to fill the room during daylight hours.
To see more of Amy Lau Design’s work, visit their website here.
Images courtesy of Amy Lau Design
