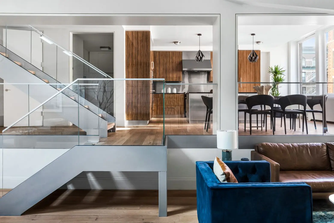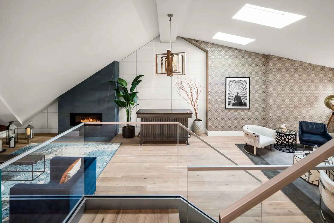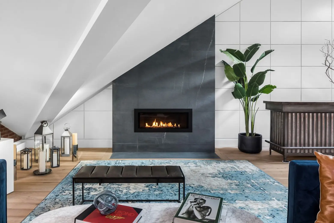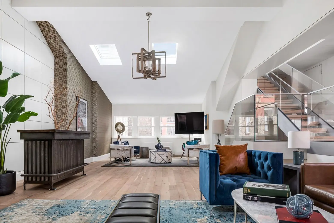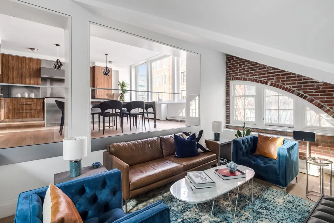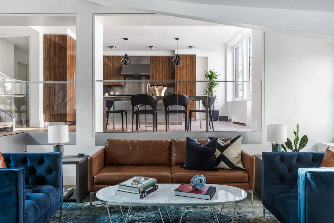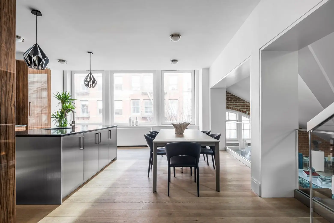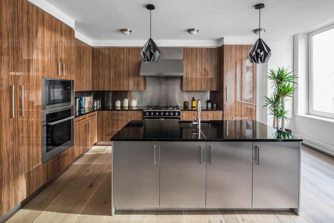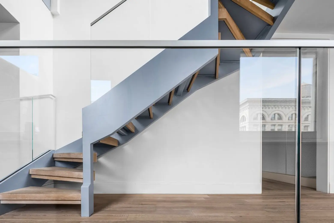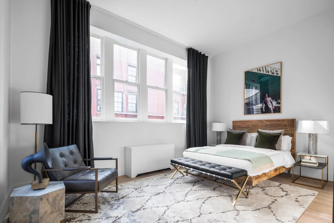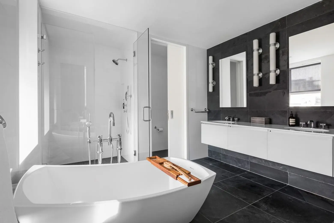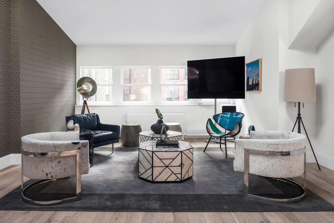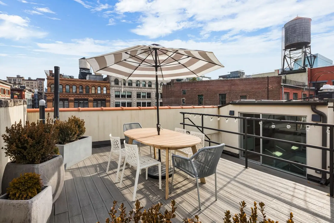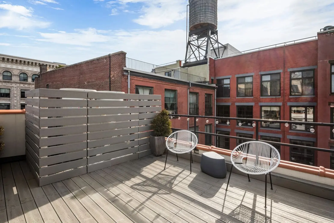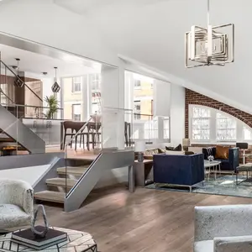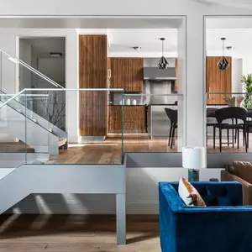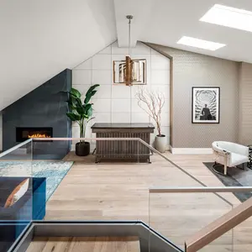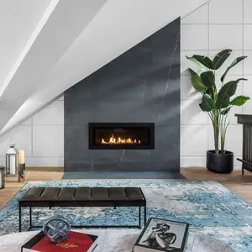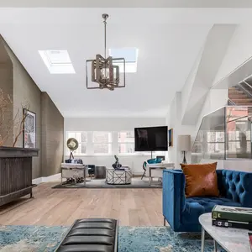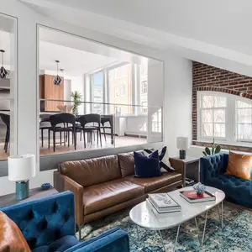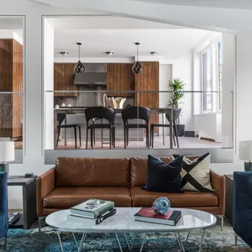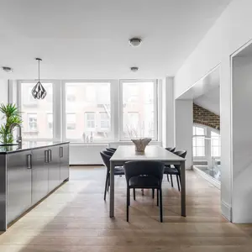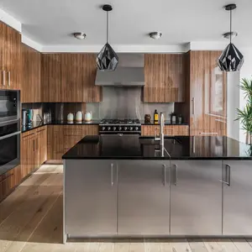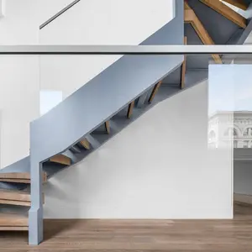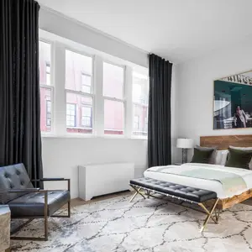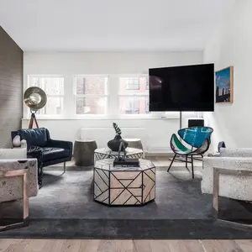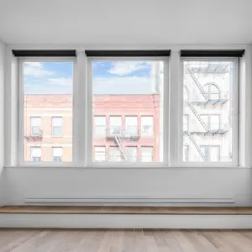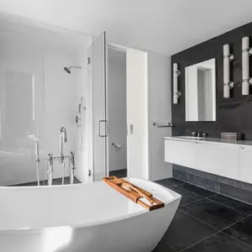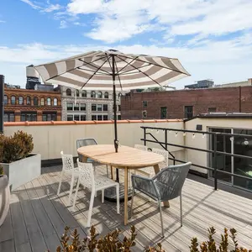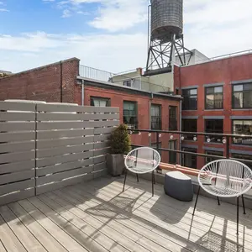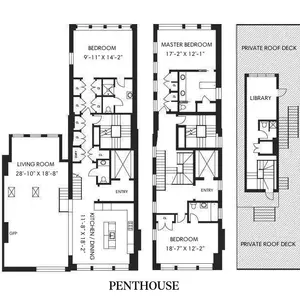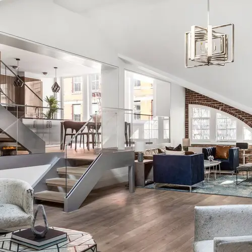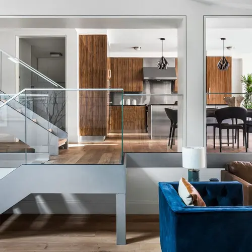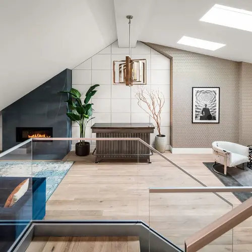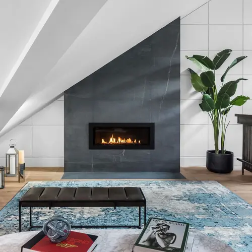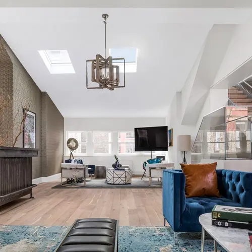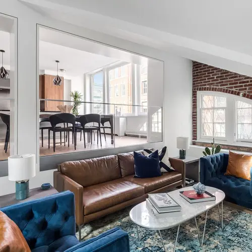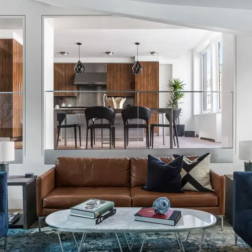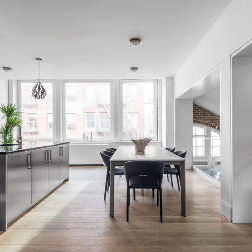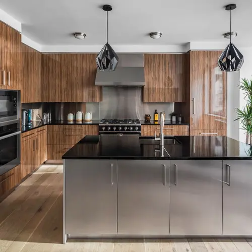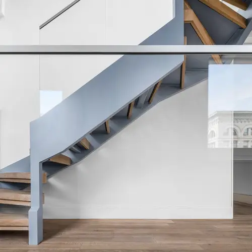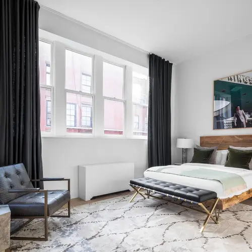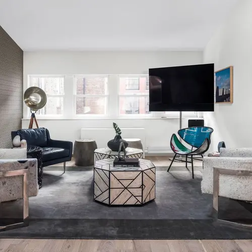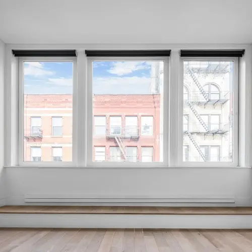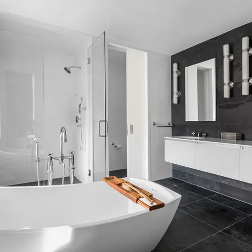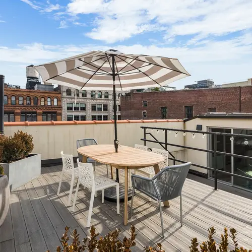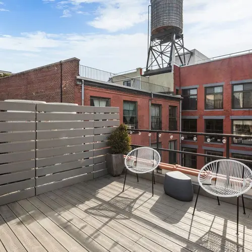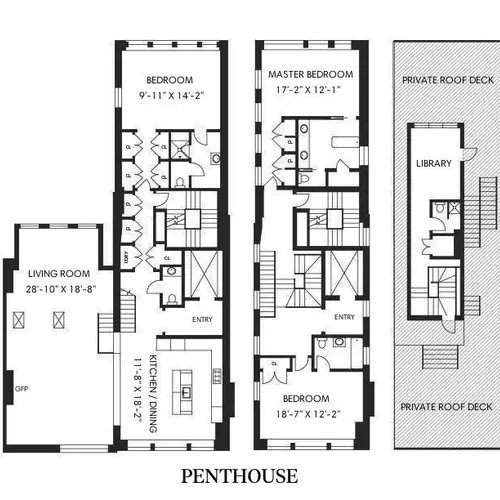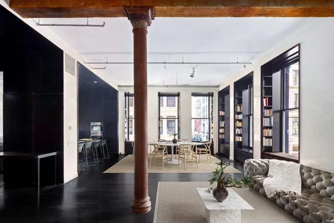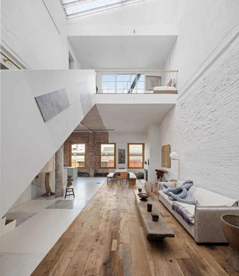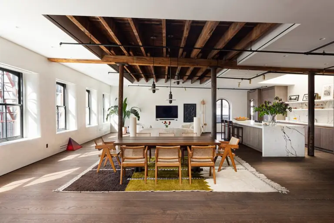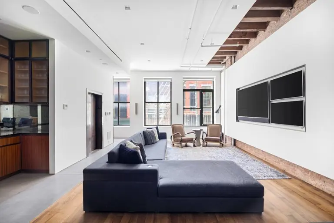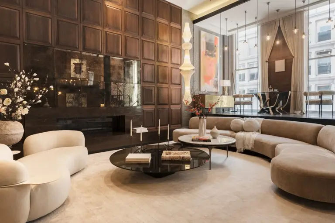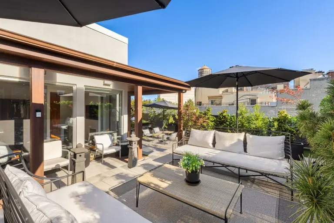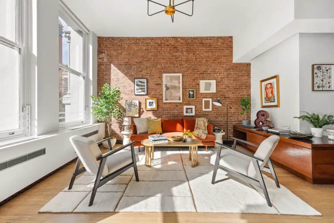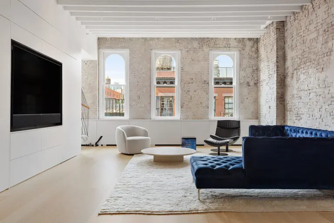Sleek Soho penthouse with a sunken great room asks $10M
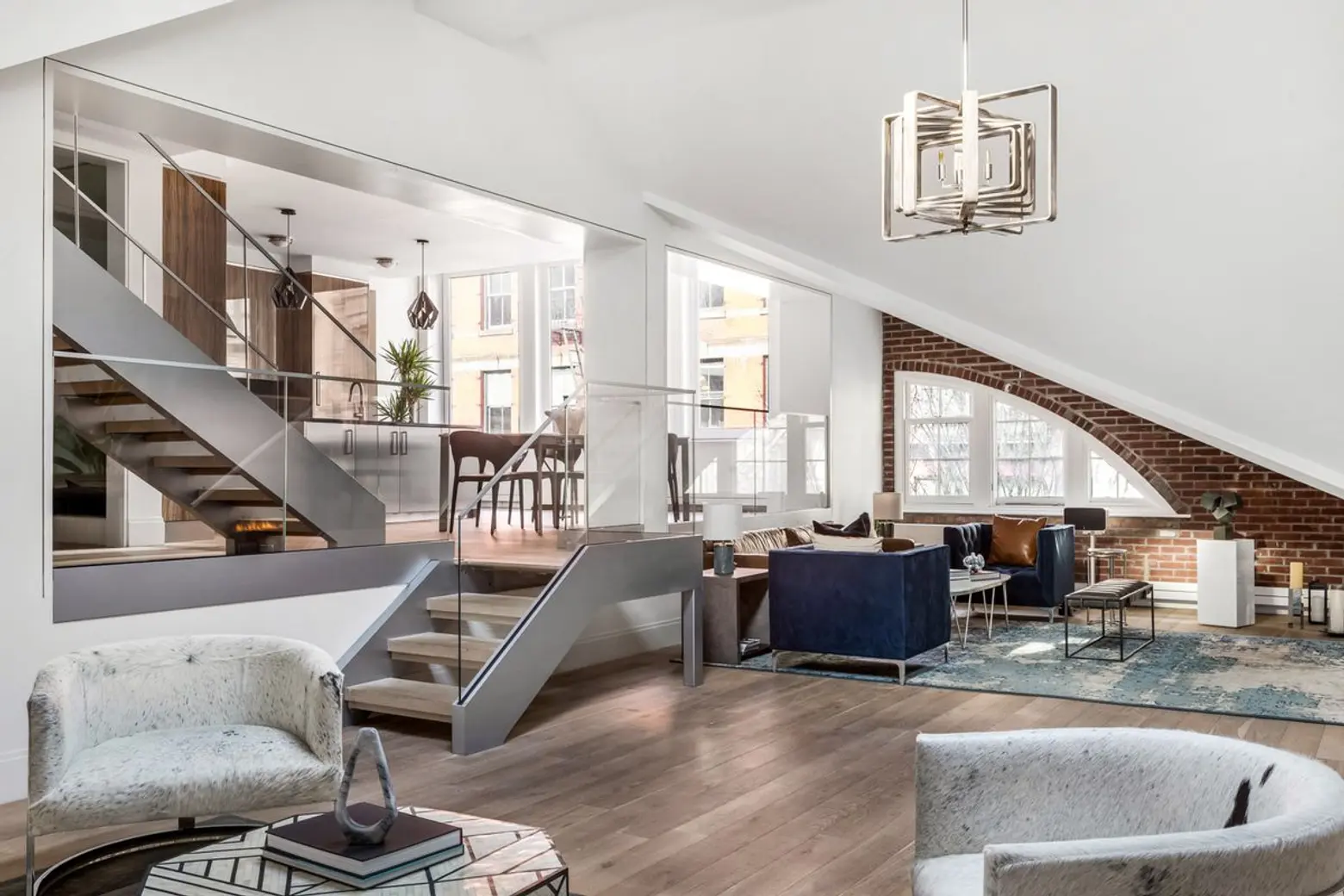
Most Soho penthouses are spread across warehouse space–so it’s unique to see a floorplan with a large, sunken great room. But that’s what you get with the penthouse unit at 154 Spring Street, in Soho, which has just hit the market for $9.95 million. A private key-locked elevator opens to a 4,131-square-foot pad (with an extra 875 square feet outside!) lined with arched windows and skylights. There are three bedrooms over three floors, plus lots of fancy interior touches that include a glass staircase.
The sunken great room–almost 39 feet in length–was designed as an enclosed entertainment space. A gas fireplace clad with Pietra Cardoza granite is a focal point of the eastern wall, while the massive arched windows line the northern end.
Skylights bring even more light into the space, and wide plank Russian white oak floors line the apartment throughout. As for the decor, it’s certainly stylish, but there’s still a feeling of comfort.
The open dining and kitchen area is perched right above the great room. There’s enough room to seat at least 12, the listing says. As for the kitchen, it’s finished with La Cornue and Miele appliances, French Lava stone countertops, stainless steel backsplashes, and a large stainless steel island with French lava stone countertops. It’s finished with distinctive black light fixtures.
The exposed brick, slanted walls, skylights, and a glass staircase were all designed to harmonize together.
Facing south, on the first level of the apartment, is the first of the bedroom suites boasting lots of closet space. Ascend the glass staircase to the second floor, where another bedroom with an en-suite bathroom awaits, with huge pre-war windows overlooking Spring Street. The master suite has eight large windows looking toward the south.
The master bathroom has two sinks, a standing shower, and a free-standing Chelsea Silk bathtub.
The staircase leads to the third floor, featuring a library/office/bonus room with walls of windows. Best yet, the space is flanked by two private terraces, one on the north and the other toward the south.
You simply can’t go wrong with 875 square feet of private roof deck space.
The listing characterized the penthouse as “the perfect blend of old world charm of New York architecture while fully embracing all the conveniences of modern living.” With such a unique and modern design that still highlights the building’s brick and windows, we’d have to agree.
[Listing: 154 Spring Street, #PH by Leonard Steinberg for Compass]
[At CityRealty]
RELATED:
- Where I Work: Artistic duo Strosberg Mandel show off their Soho studio and glam portraits
- Cutting-edge Soho penthouse hits the market for a whopping $22.5M
- Rent Bethenny Frankel’s chic Soho condo for $13K/month
Images courtesy of Compass
