Renderings Revealed for Jeanne Gang’s $325M Museum of Natural History Expansion
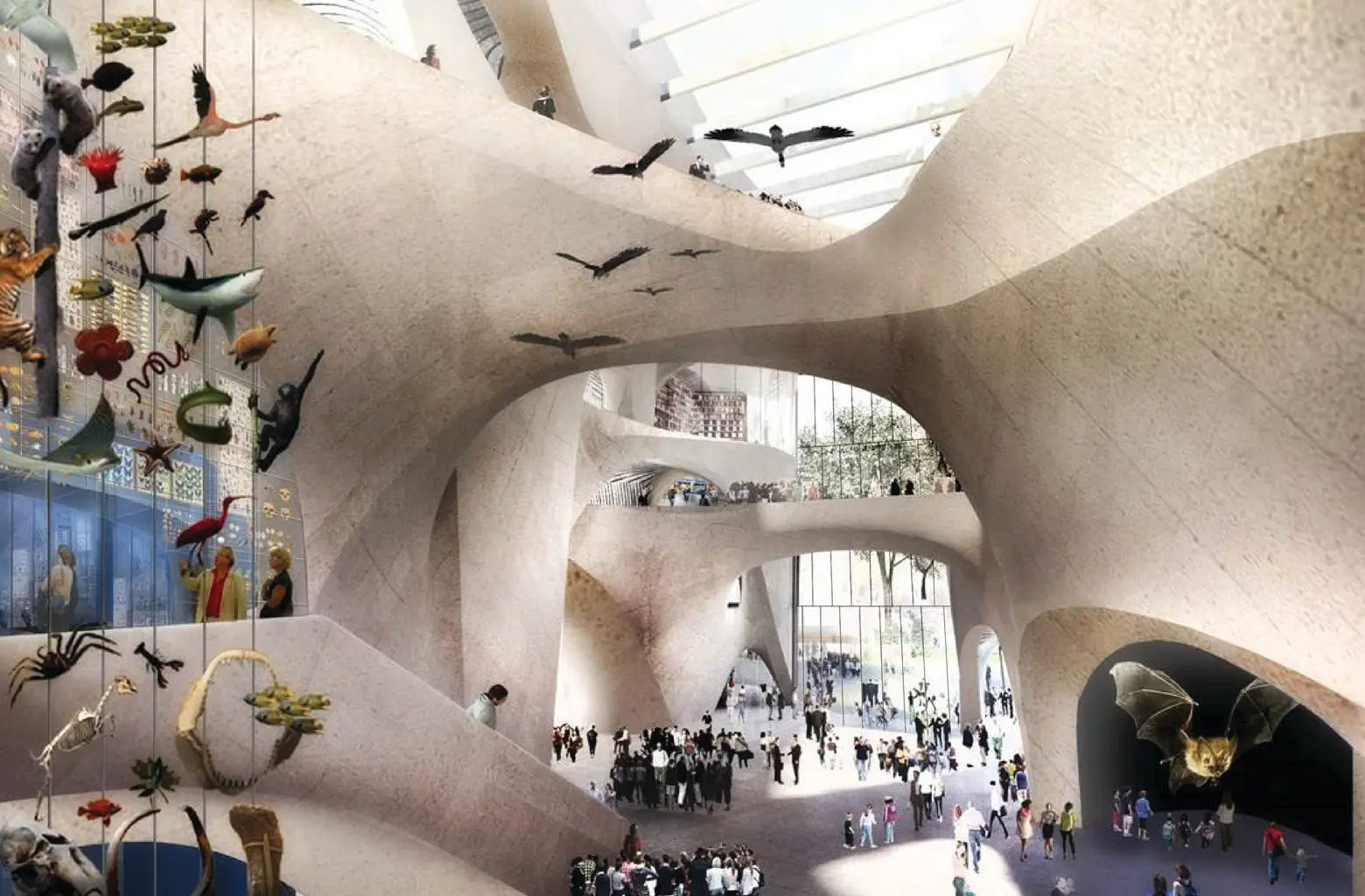
One of the many things that makes the American Museum of Natural History so fascinating is its combination of architecture–very different styles from varying time periods that together make up 25 separate structures. The original Victorian Gothic building was erected in 1877, followed and eclipsed quickly by the southern neo-Romanesque stretch. Then, in 1936, the grand Beaux-Arts entrance was added, and in 2000 the famous glass box known as the Rose Center for Earth and Space was built. Now, the museum is growing yet again, reports the Times, this time with a $325 million expansion courtesy of Studio Gang. In addition to its hefty price tag and undulating form, the addition is significant for the fact that it will be the first female-led project associated with the museum structure, as the firm is headed up by starchitect Jeanne Gang.
The Times calls the concept for the new Richard Gilder Center for Science, Education and Innovation “both cautious and audacious,” noting that it “consumes less coveted park space than expected, while introducing a contemporary aesthetic that evokes Frank Gehry’s museum in Bilbao, Spain, in its undulating exterior and Turkey’s underground city of Cappadocia in its cavelike interior.” The new 218,00-square-foot Center will help solve circulation issues (it will create more than 30 access points across ten buildings) and will be an integrated space for museum activities and research.
Jeanne Gang said she found inspiration in organic forms created by nature itself, such as “geological canyons, glacial forms.” She is known for using natural elements to inform her work, most notably in her award-winning Aqua skyscraper in Chicago that takes its aesthetic from the Great Lakes. Her interpretation here led to a curving glass and stone facade that echoes the forms of the historic cylindrical towers and turrets. Inside, the design is more Flinstones-esque, with an undulating reinforced concrete structure that structurally supports the space and carves out different levels and areas. Of the design, museum president Ellen V. Futter said, “We want to make the science visible. Science is a contemporary field, so it called for that.”
According to the Times:
A new entrance area on Columbus Avenue, centered between 79th and 80th Streets, will be a hub for all things science in the museum, offering a multistory enclosure with cabinets, drawers and shelves for storing specimens and objects; a series of open, recessed chambers that highlight the exhibitions; an “interpretive wall” to orient visitors and help with wayfinding; an insect hall that will be home to the museum’s live butterfly conservatory; and clear directions to the library, labs and classrooms. The space will also include a new Invisible Worlds Theater, with the latest imaging technology focused on revealing the inside of the brain or a grain of sand.
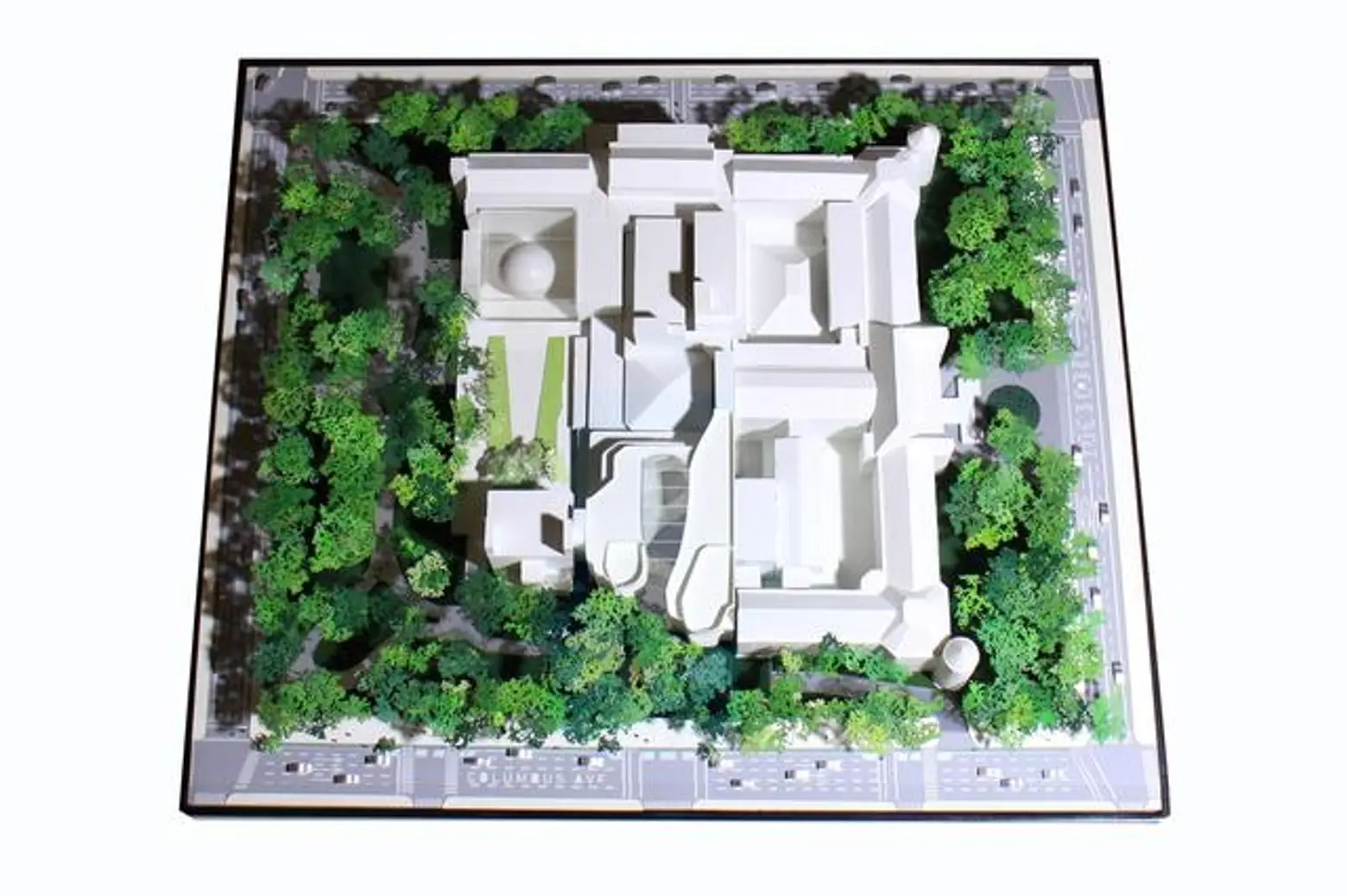 The existing footprint (top) and the new footprint (bottom)
The existing footprint (top) and the new footprint (bottom)
A major concern of local residents is how much the addition will encroach on Theodore Roosevelt Park, a city-owned space near the back of the museum at 79th Street. To solve the problem, the museum plans to tear down three existing buildings to make way for the new structure along Columbus Avenue, which will then be more set back and only take up a quarter of an acre of parkland (roughly 20 percent of its total footprint). Another step towards integration is that the addition’s height will match that of the existing buildings’ cornices.
Though the design was cleared by the museum’s board, it still has to go through the public community board process and receive approval from the Landmarks Preservation Commission. So far, more than half of the funds have been raised, with $44.3 million from the city and $5 million from the state. A preliminary opening date is cited as 2019 or 2020.
[Via NYT]
RELATED:
- Studio Gang’s Razor-Edged Glass Tower for the High Line Gets the Green Light
- New Yorker Spotlight: Carter Emmart Brings Us Aboard His ‘Starship’ at the Museum of Natural History
- New Yorker Spotlight: Paleontologist Mark Norell Spends His Days with Dinosaurs at the Museum of Natural History
All renderings courtesy of Studio Gang
Get Inspired by NYC.
Leave a reply
Your email address will not be published.
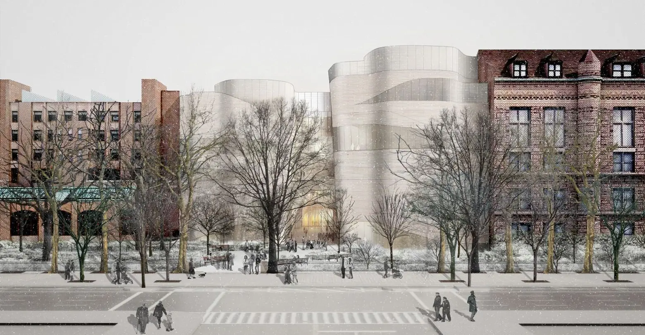
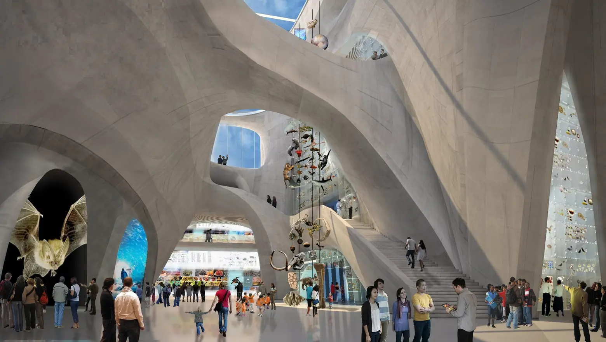
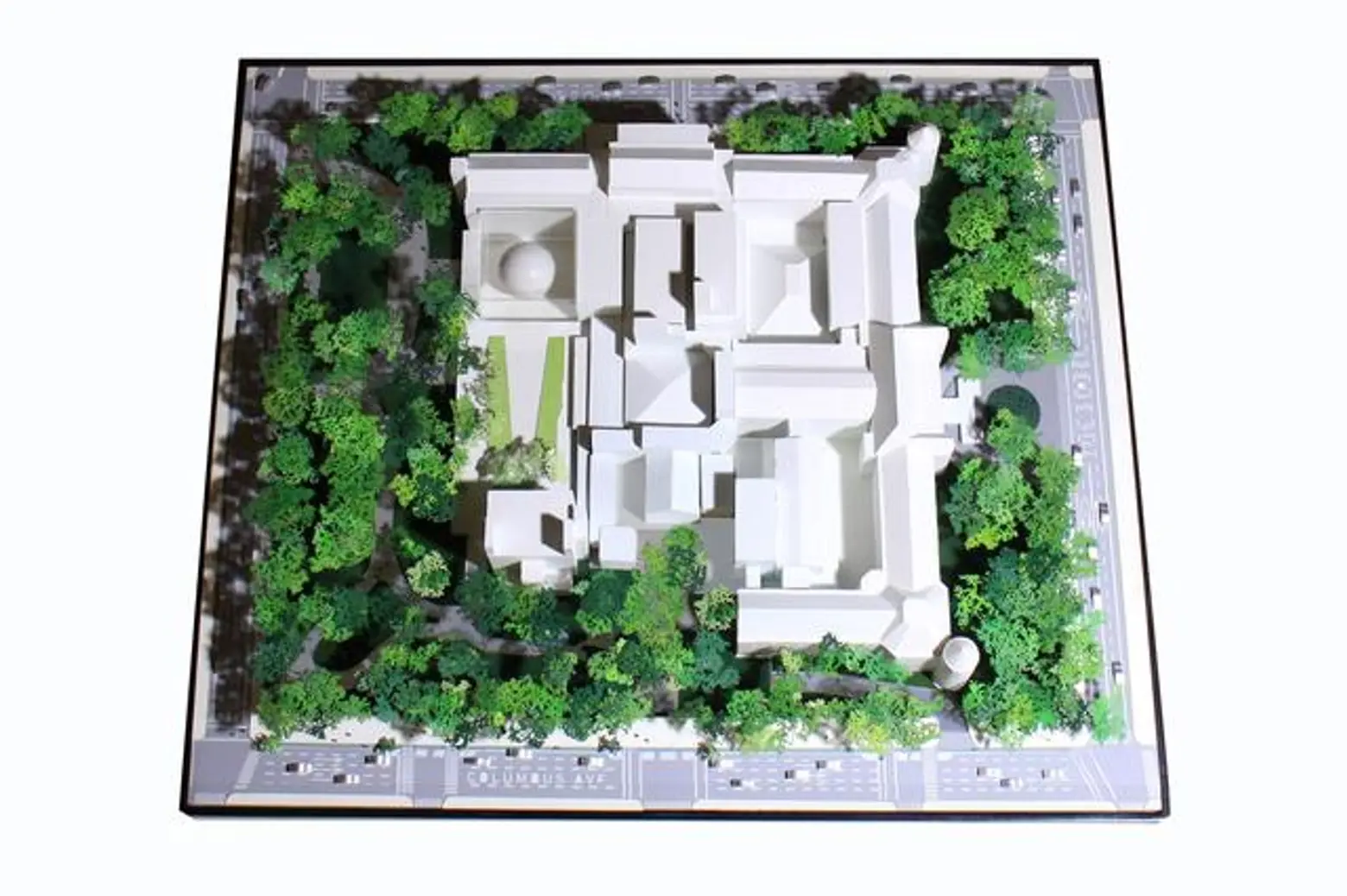
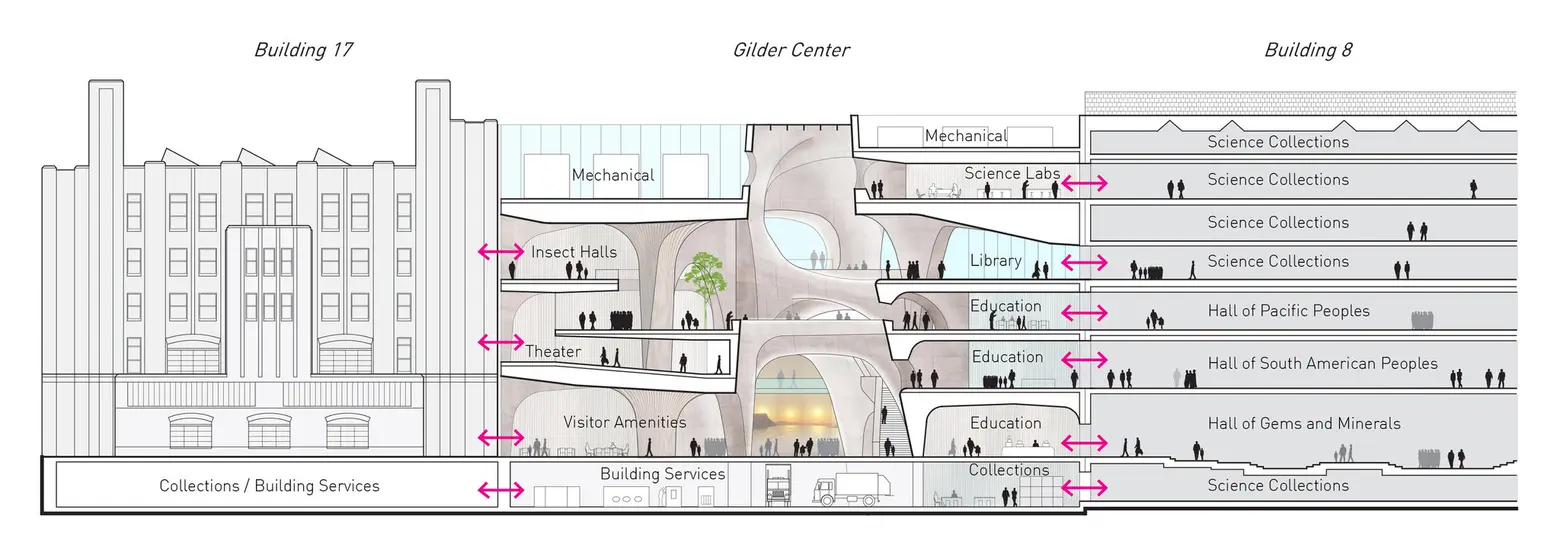
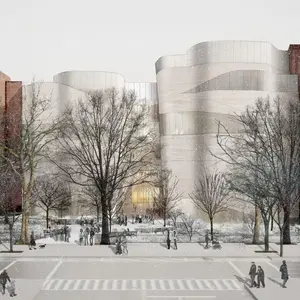
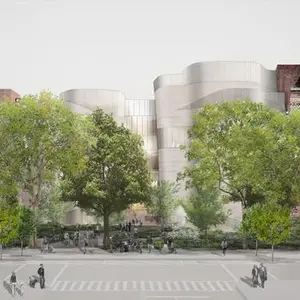
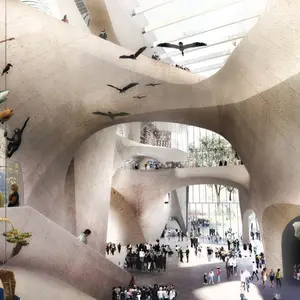
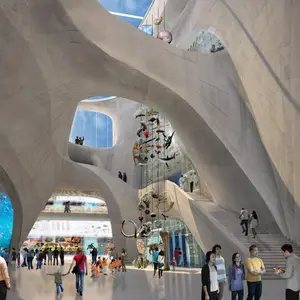
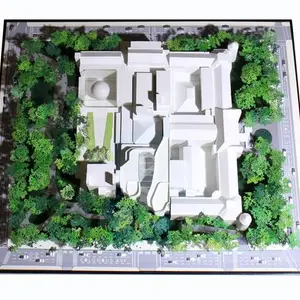
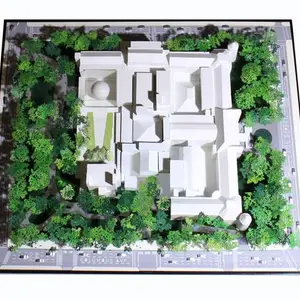
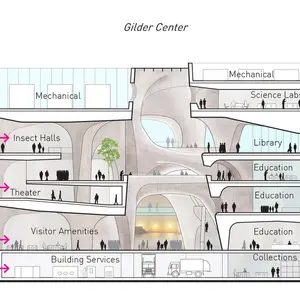
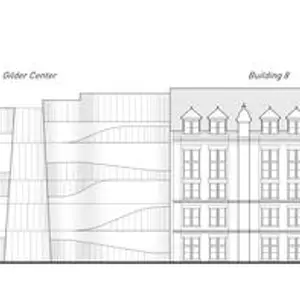
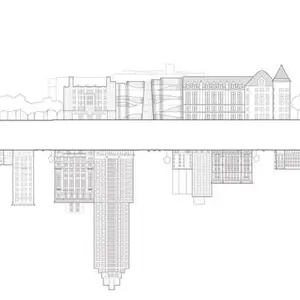
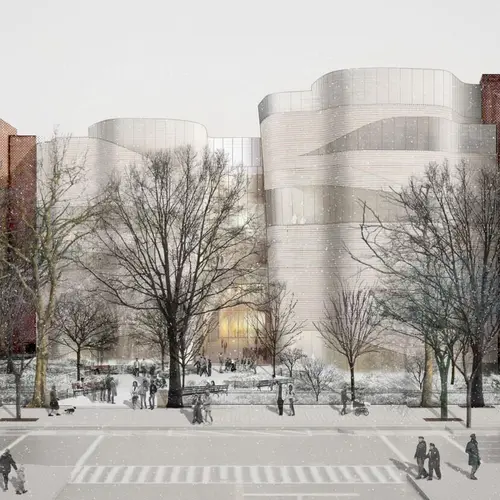
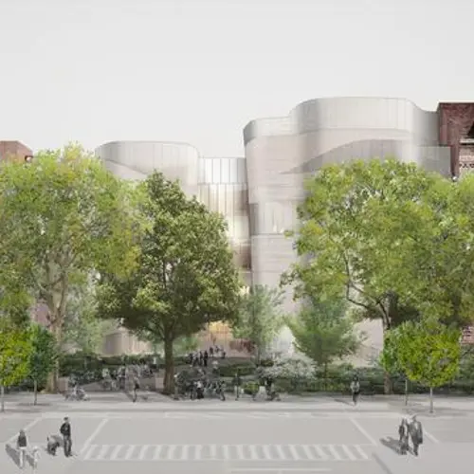
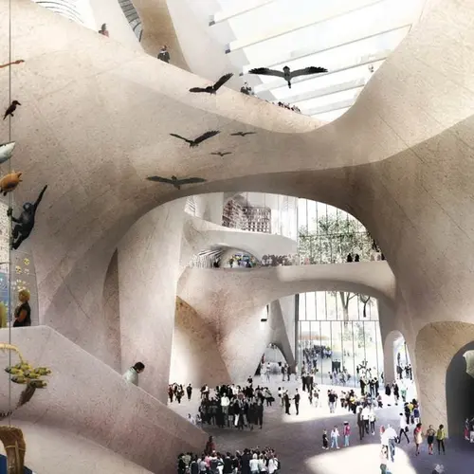
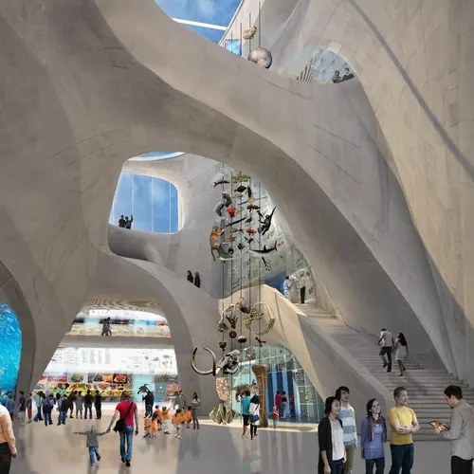
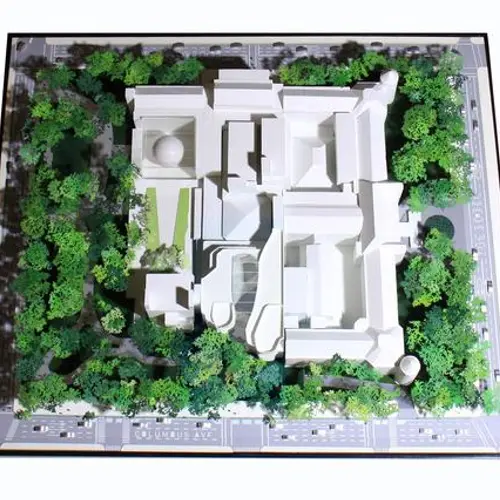
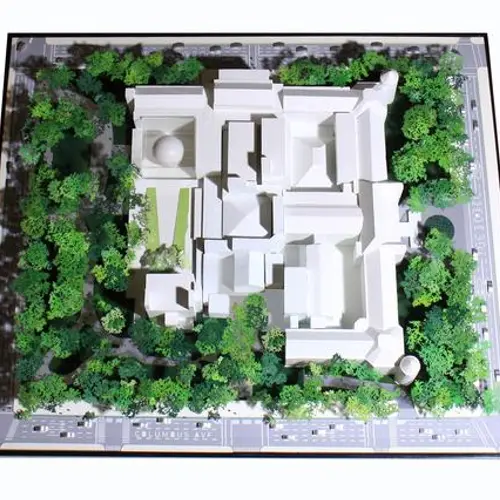
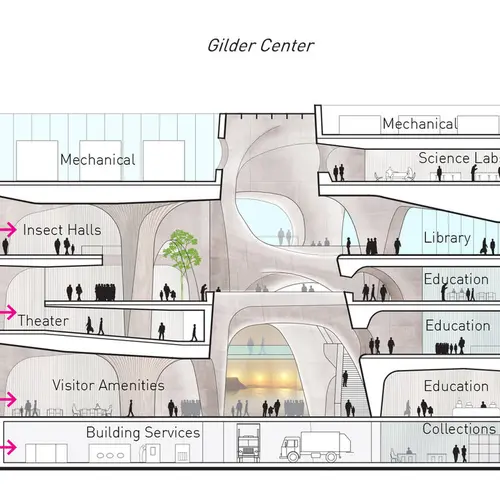
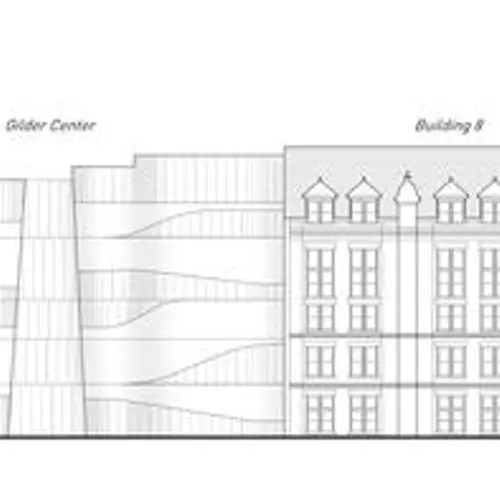
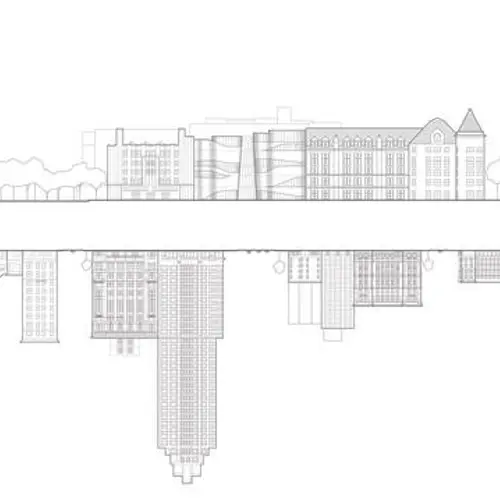
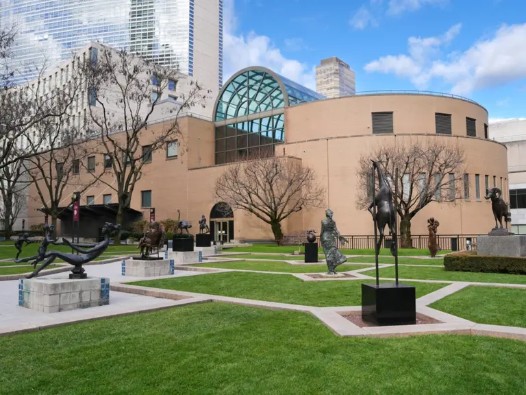
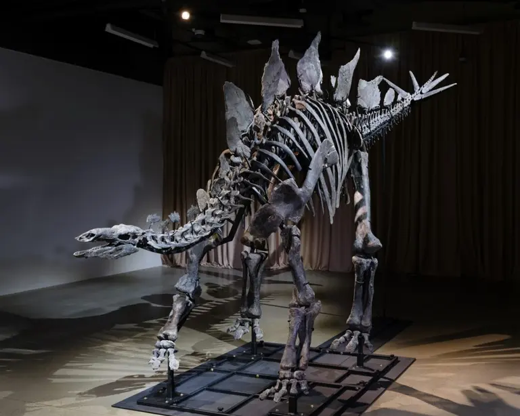


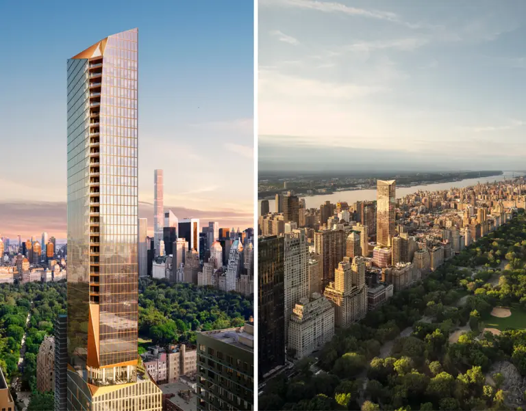
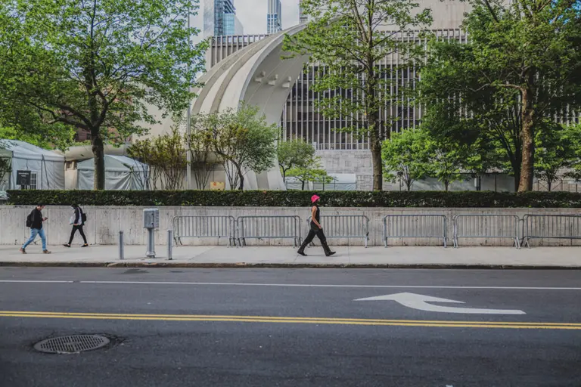





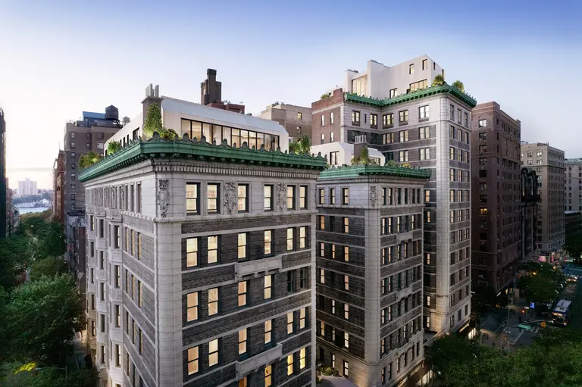
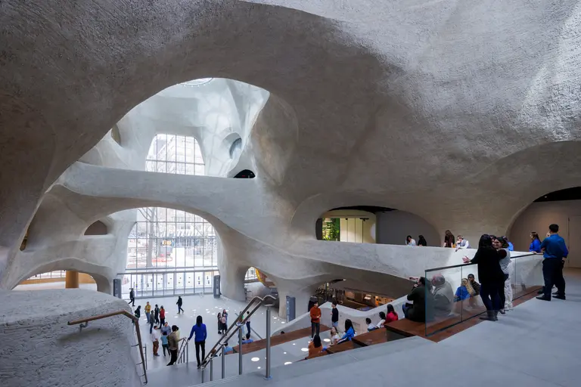
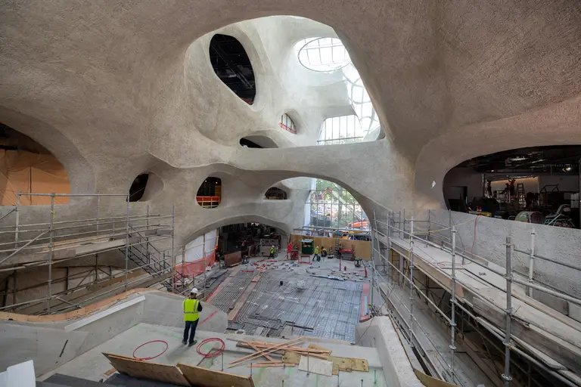
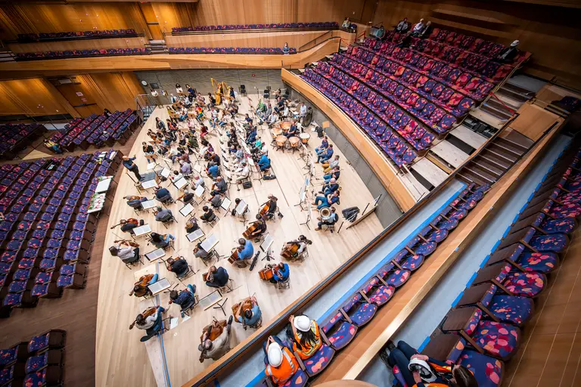
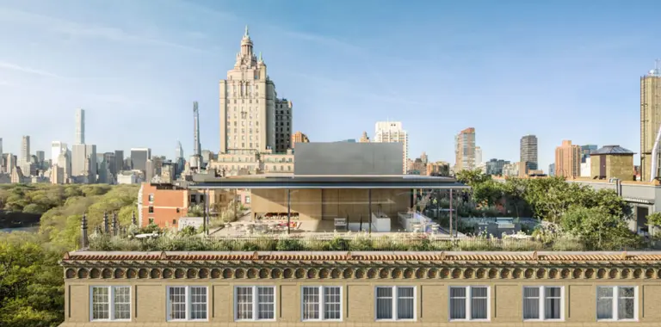
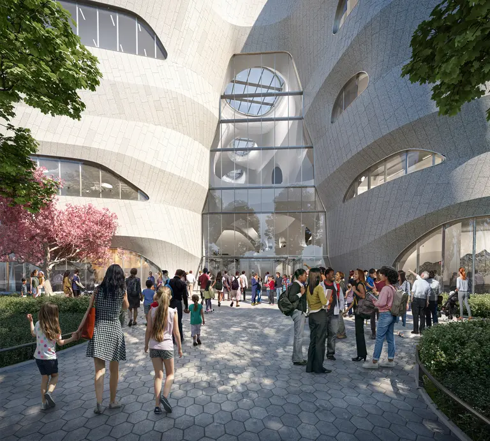










Cool! I found another interesting article about the expansion plans here: http://thearch.nyc/2015/11/the-natural-history-museums-expansion/