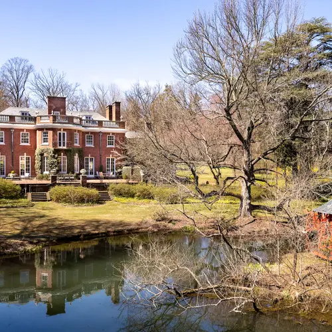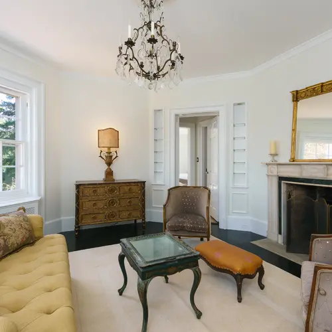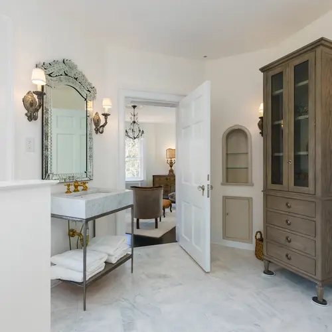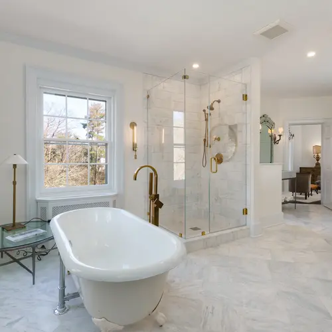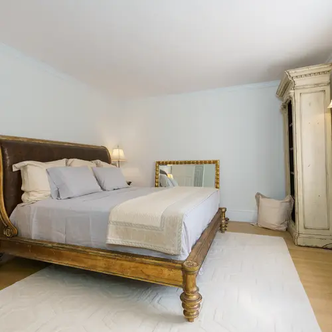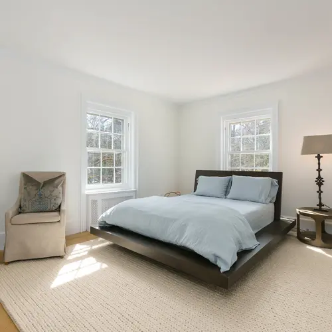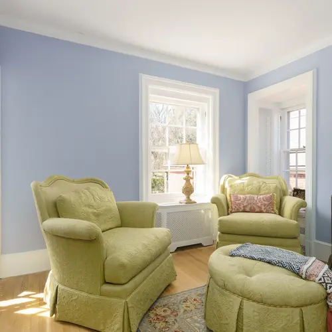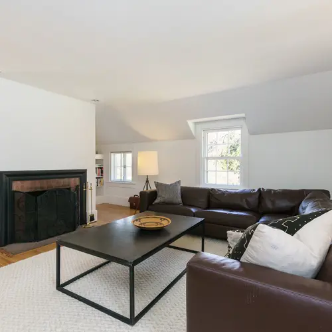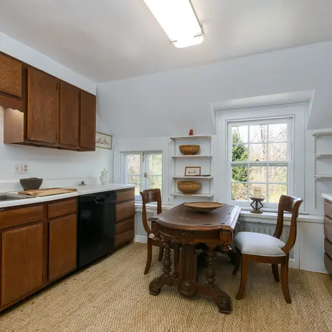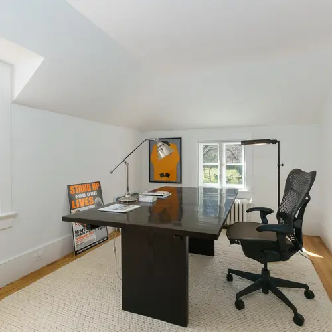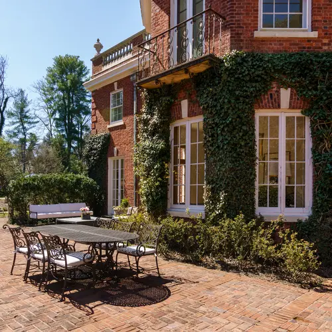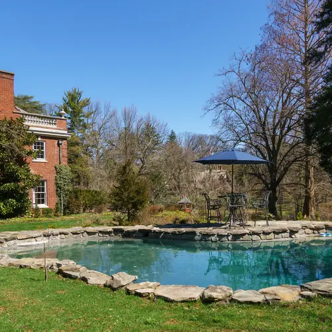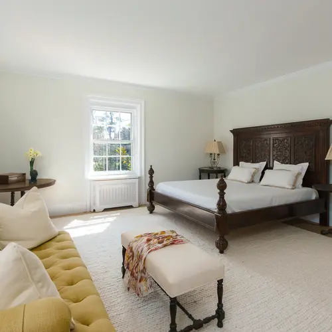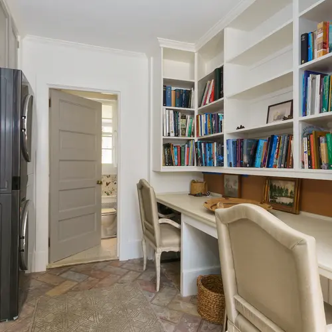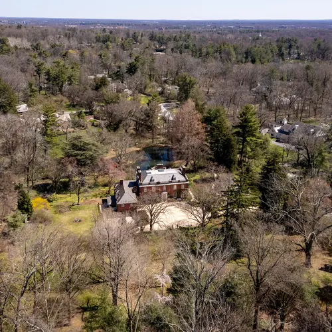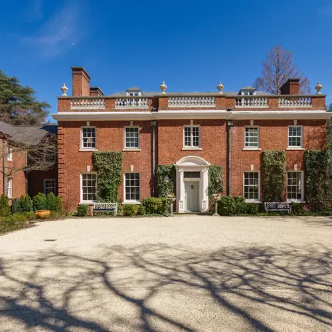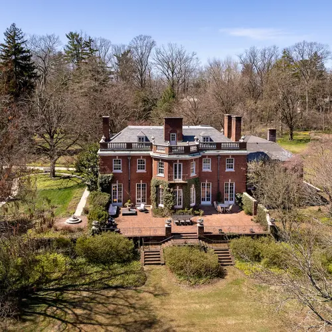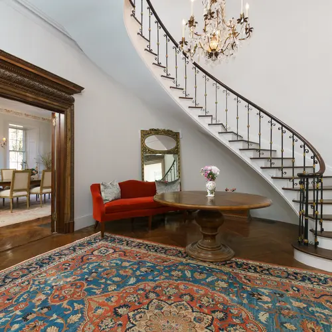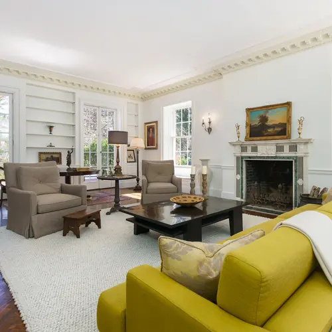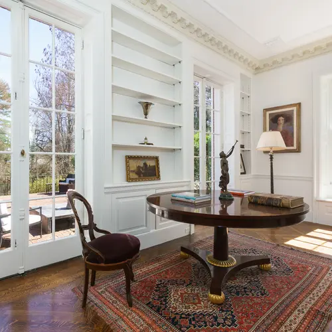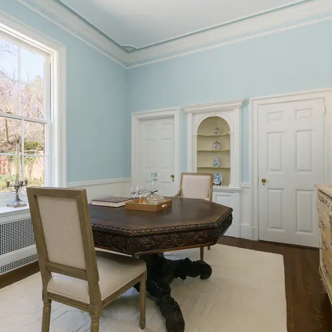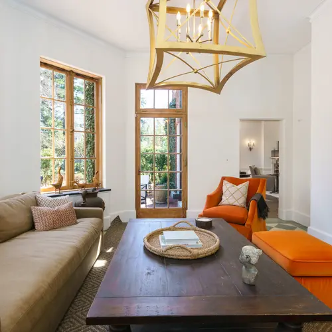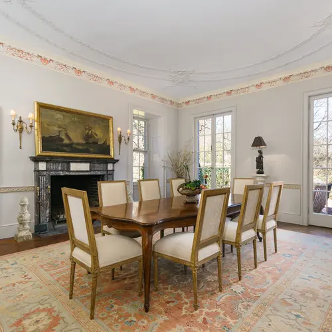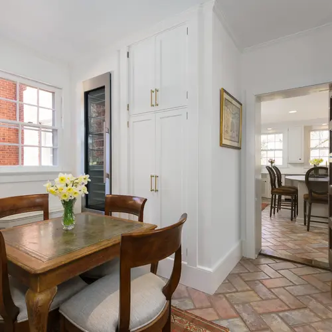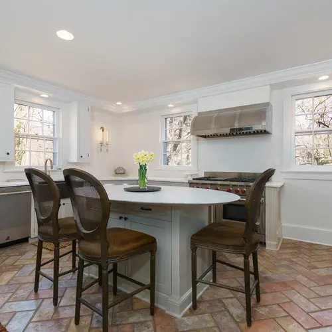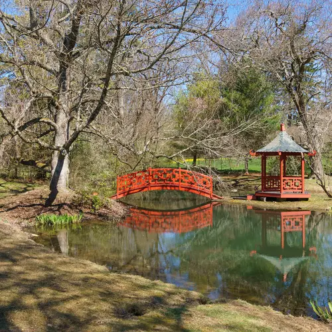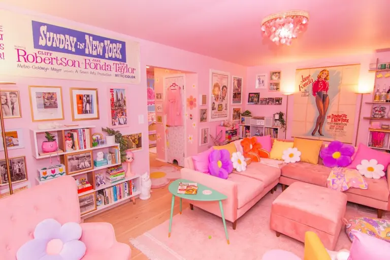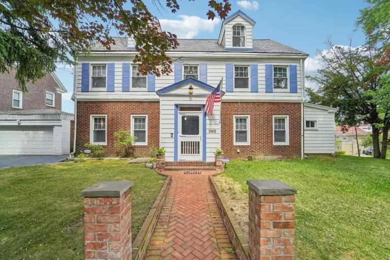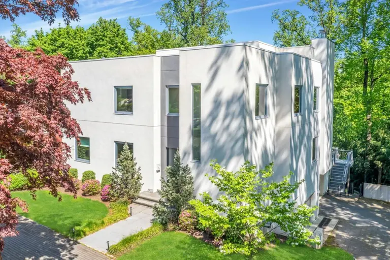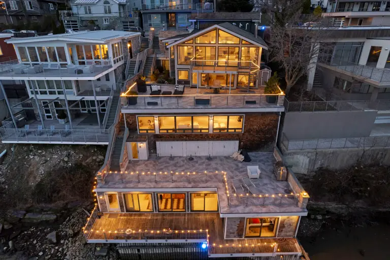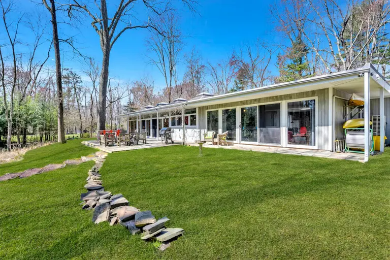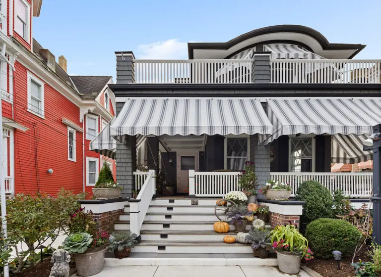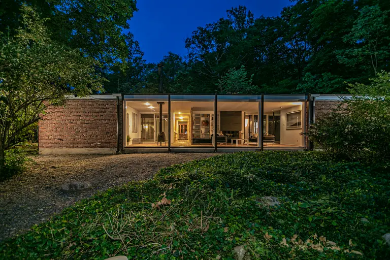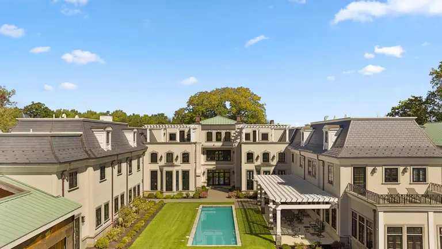Princeton manor designed by Mar-a-Lago architect lists for $4.3M
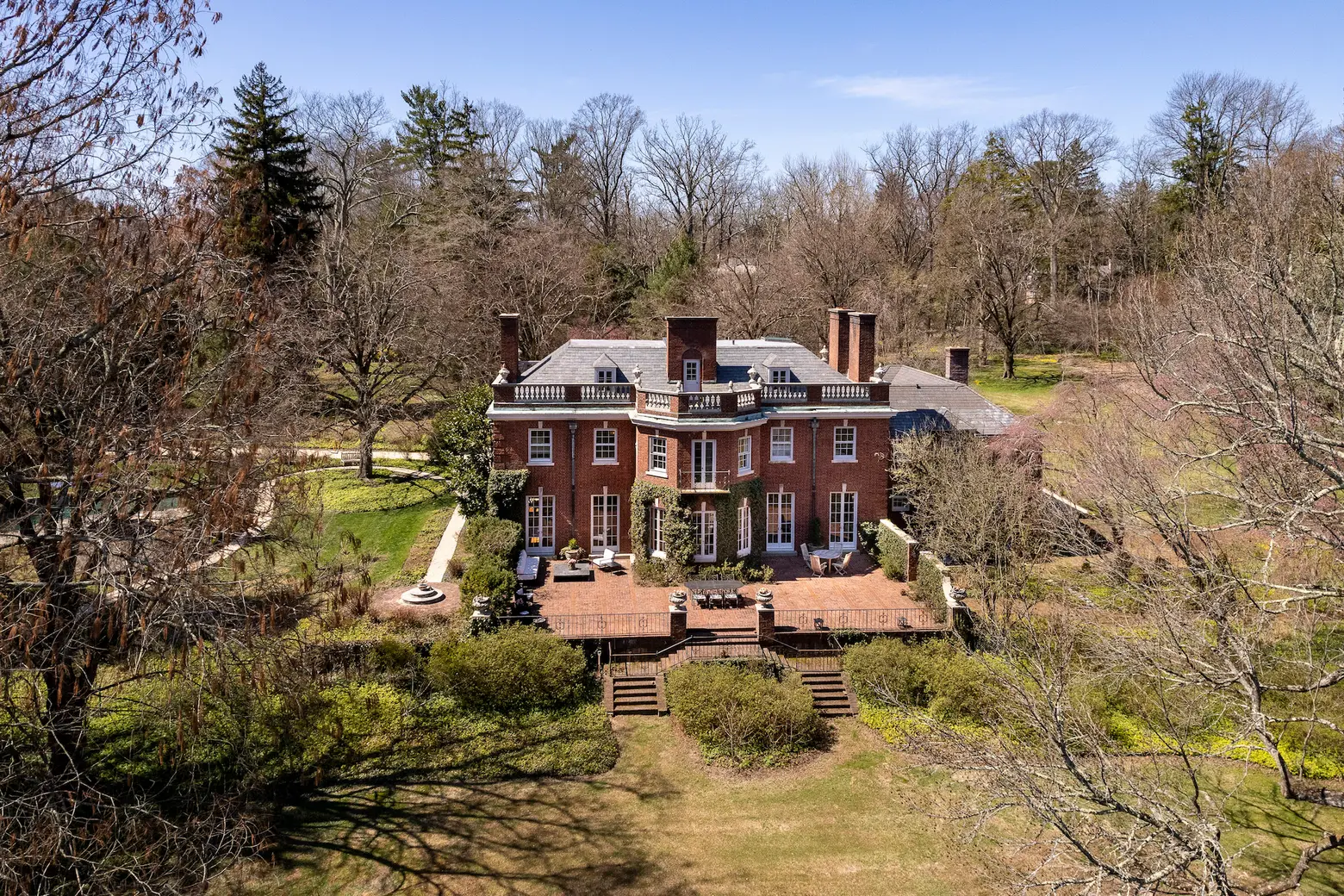
All photos courtesy of Callaway Henderson Sotheby’s International Realty
Over the course of his 50 year career, American architect Marion Sims Wyeth designed more than 700 projects in Palm Beach, Florida, including Mar-a-Lago, former President Donald Trump’s current residence. Wyeth also designed this grand Princeton, New Jersey home, recently listed for $4,250,000. Built in 1927, the seven-bedroom manor at 91-93 Edgerstoune Road sits on a little more than three acres and boasts a bucolic backyard with an outdoor pool and a pond with a pagoda.
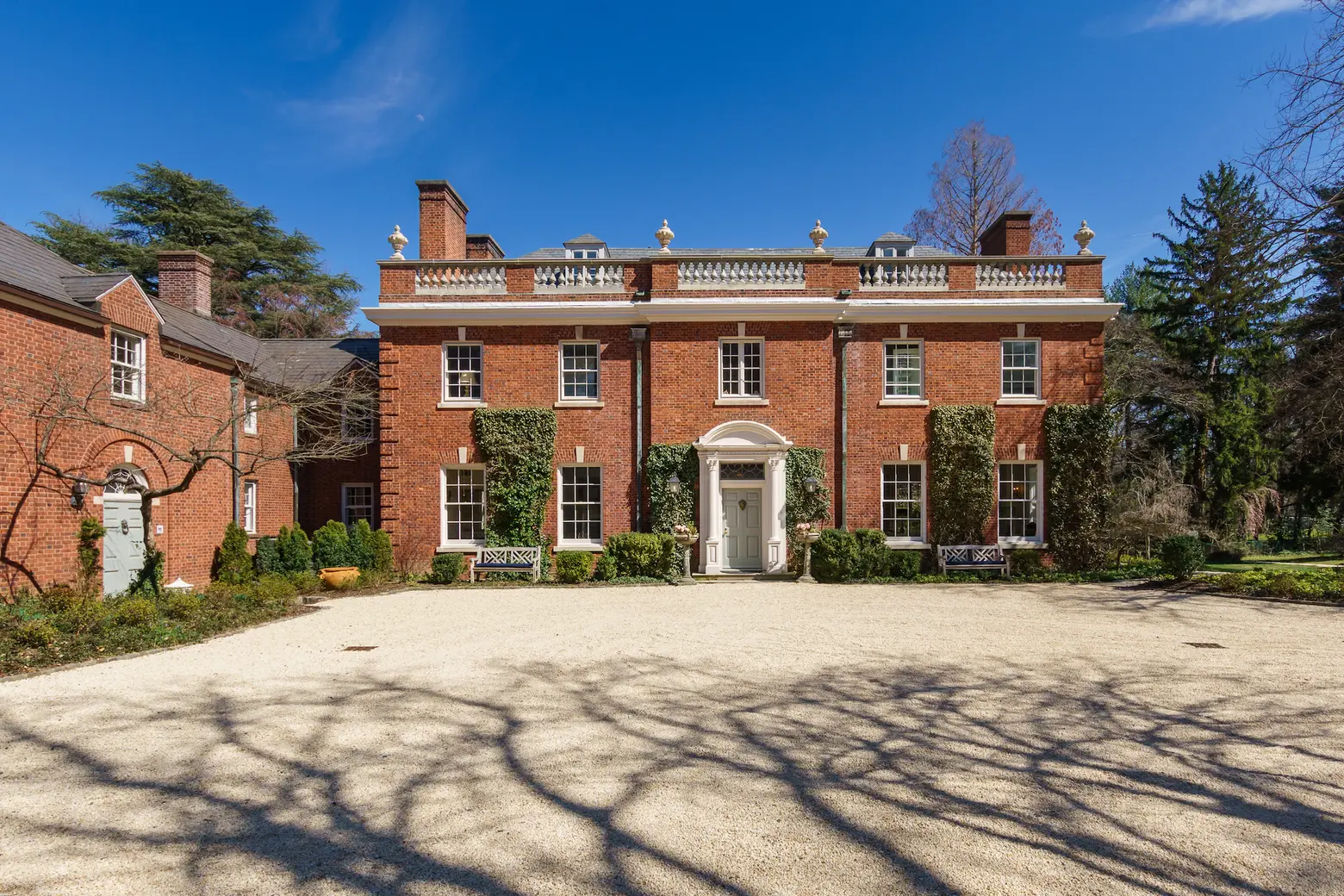
New York City-born Wythe graduated from Princeton University in 1910 and later studied at the École des Beaux-Arts in Paris, according to the Preservation Foundation of Palm Beach. Following his relocation to Palm Beach, Wythe, known for his extravagant designs for society’s elite and master of several architectural styles, became one of the most notable architects of his time.
Wythe was commissioned to design Shangri La in Honolulu for billionaire heiress Doris Duke and Mar-a-Lago for socialite and businesswoman Majorie Merriweather Post. Trump bought the Palm Beach mansion in 1985 and converted it into a members-only club.
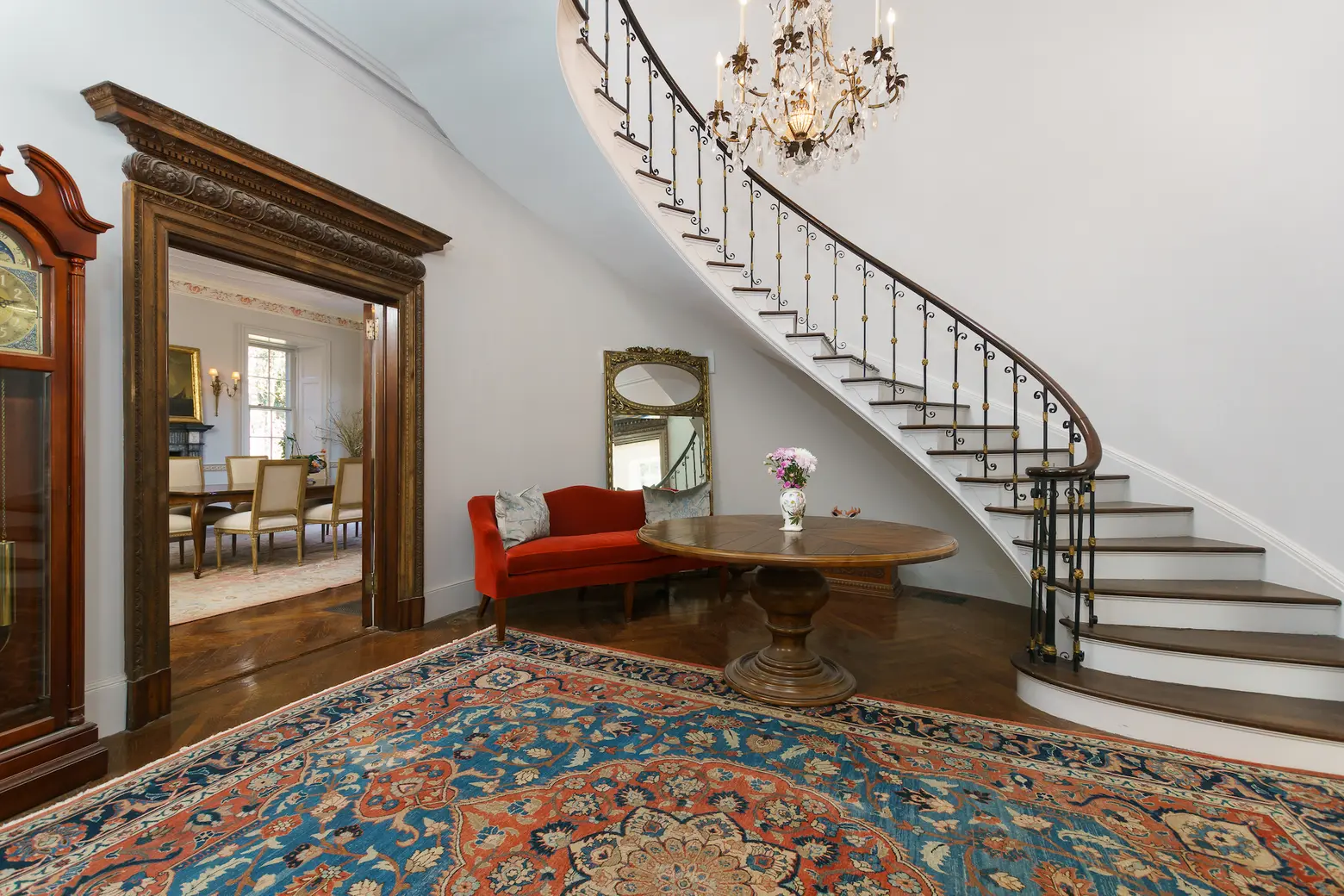
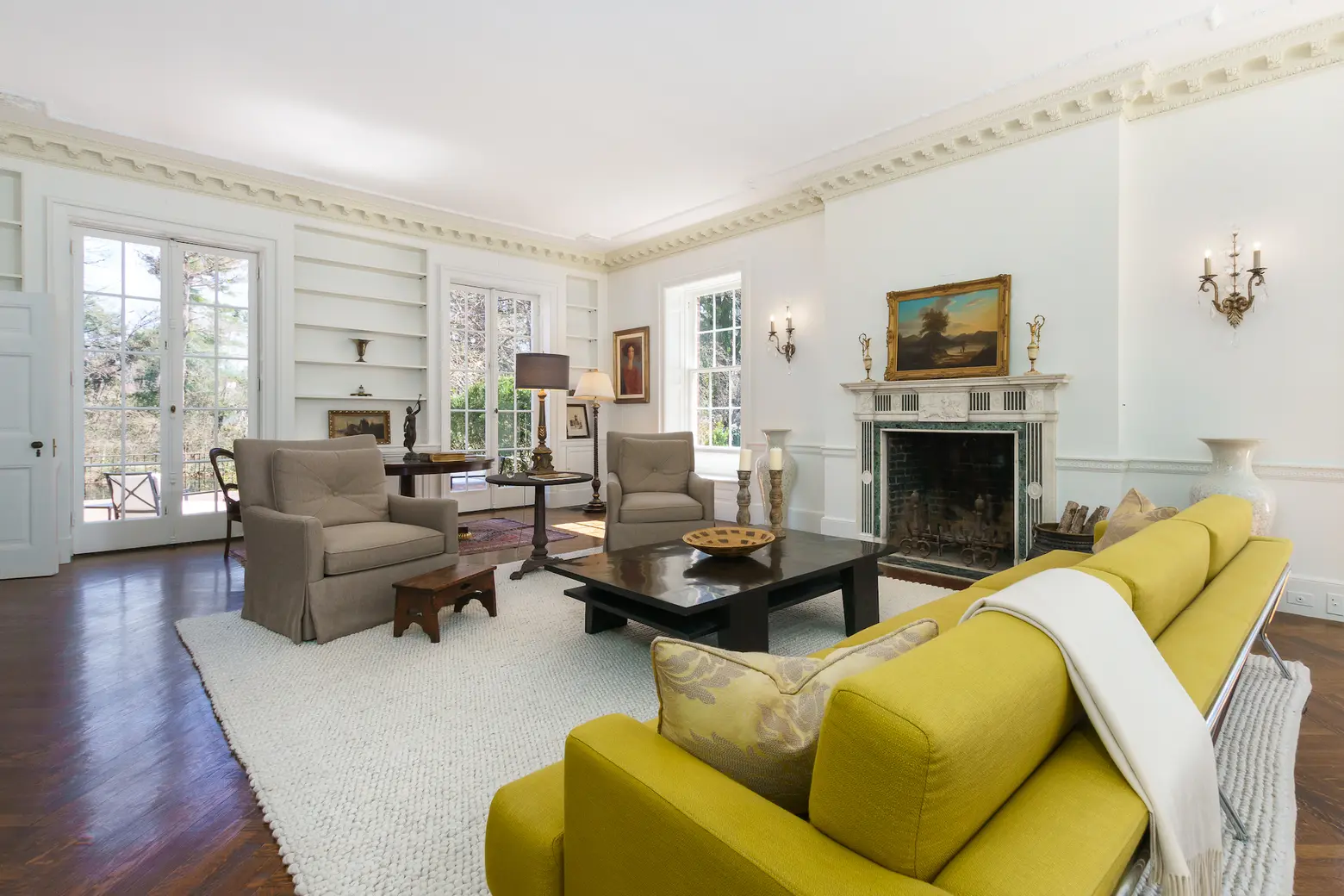
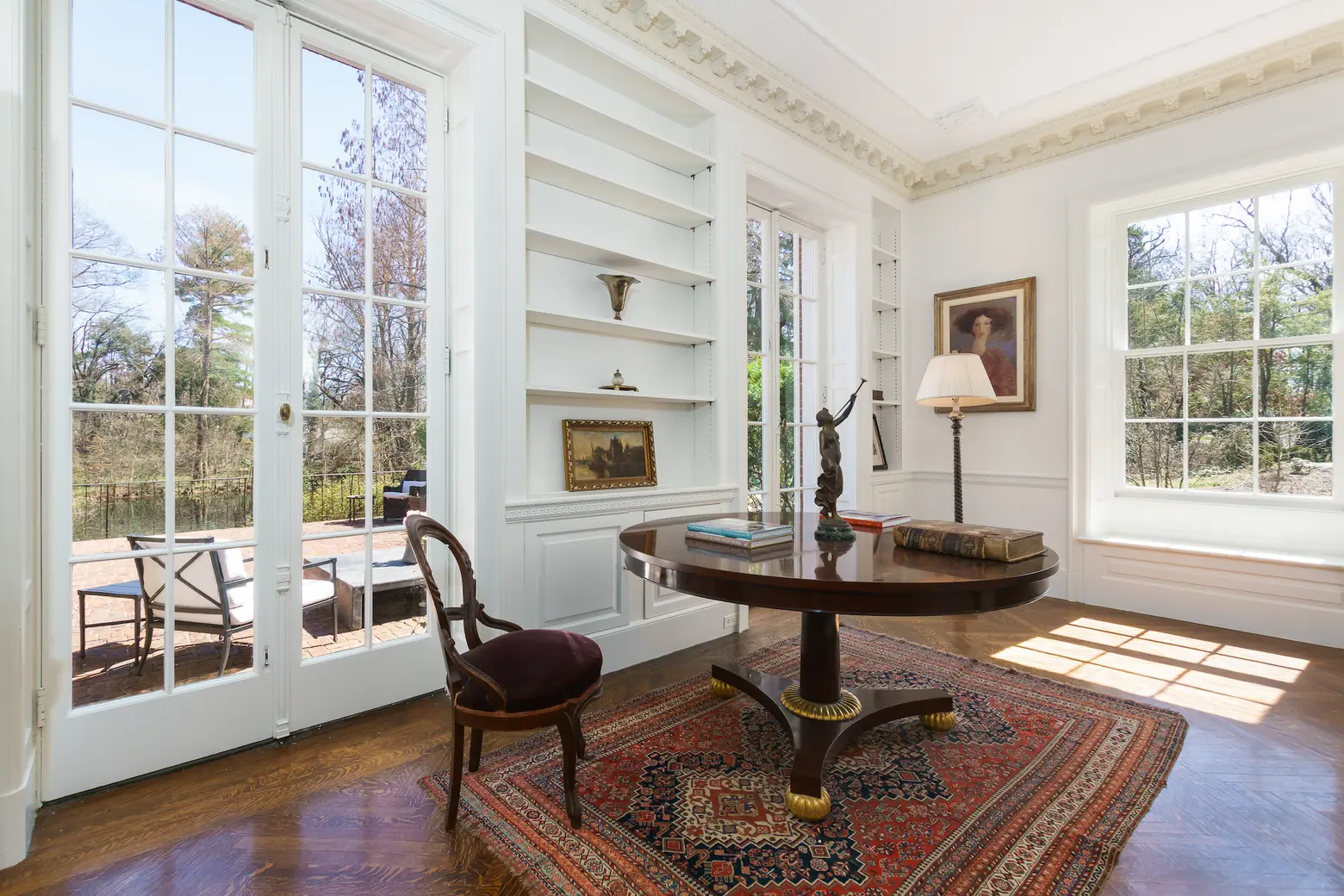
Dubbed the Woodslea House, the property has recently undergone a restoration to recover the original beauty of the home. “Thanks to the expertise of passionate craftsmen overseen by owners dedicated to the preservation of architectural beauty,” the listing reads, “plaster walls are smooth once more, windows gleam, and the pool is refreshing oasis.”
Enter the home through the covered porch and mud room and land in the oval-shaped foyer that boasts two curving staircases. From here, there’s access to the sprawling living room, which is drenched in natural sunlight and connected to the amazing brick terrace.
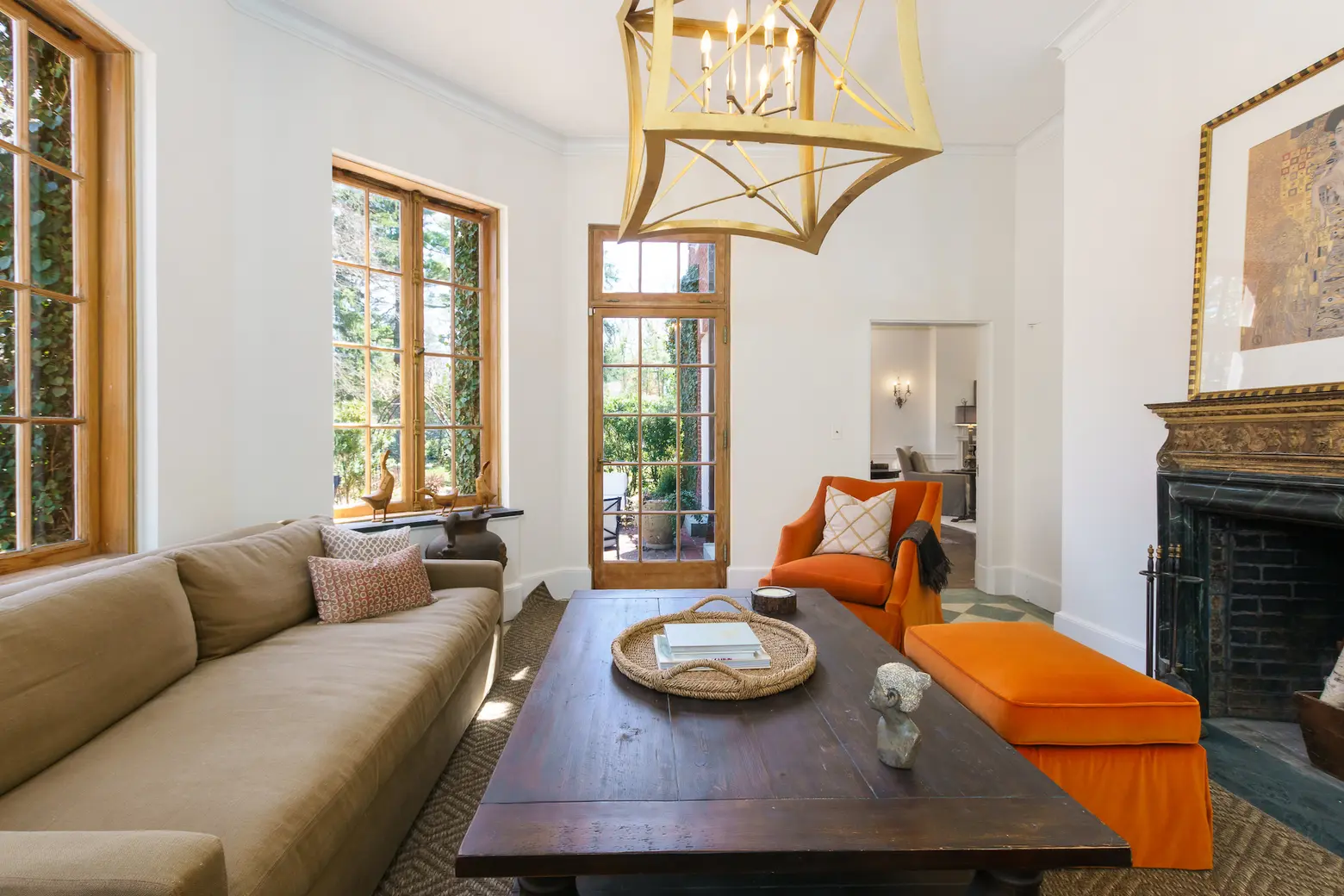
A cozy sun room lives up to its name with light streaming through the natural wood-framed windows. Plus, the room is surrounded by lush plantings from the adjoining terrace.
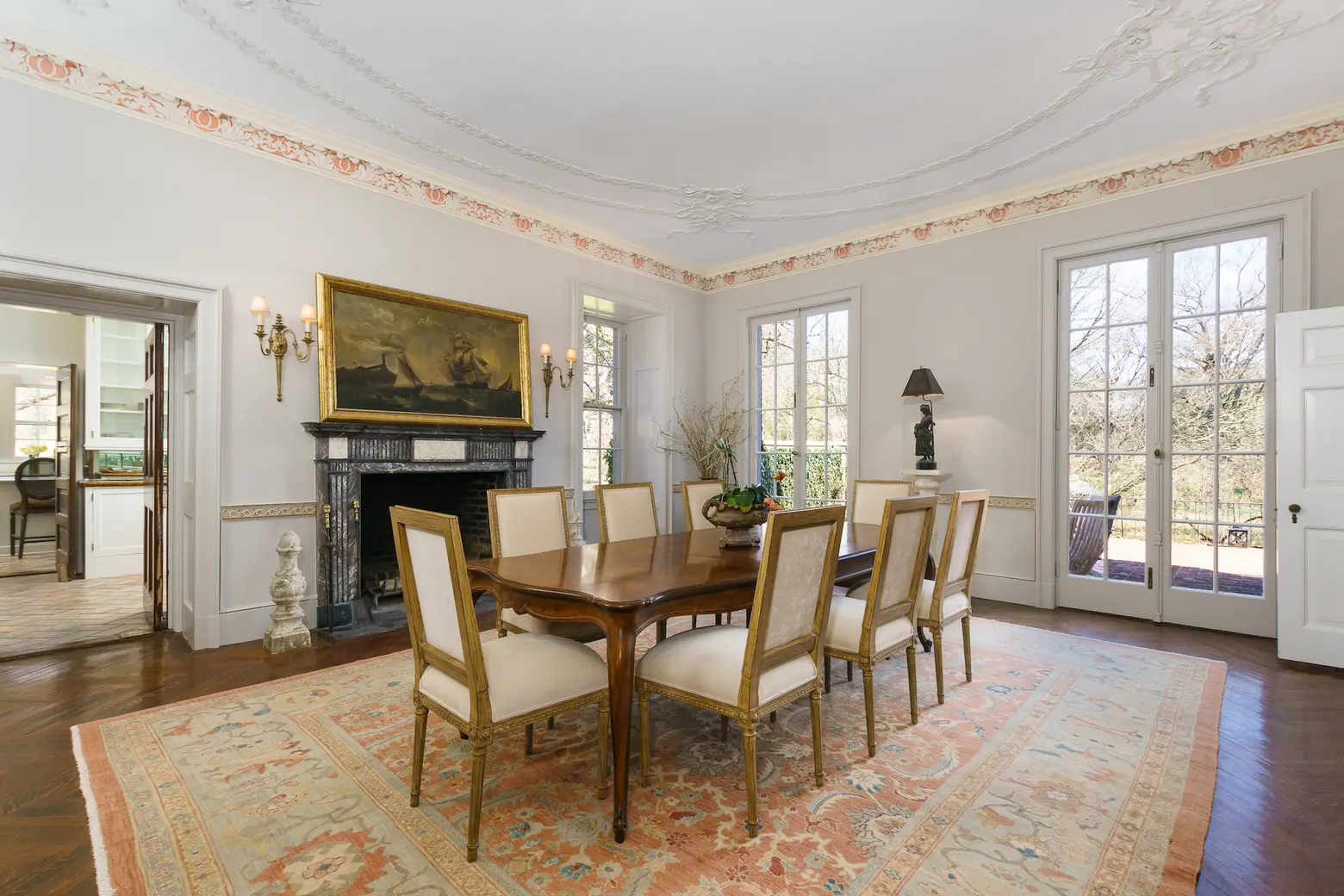
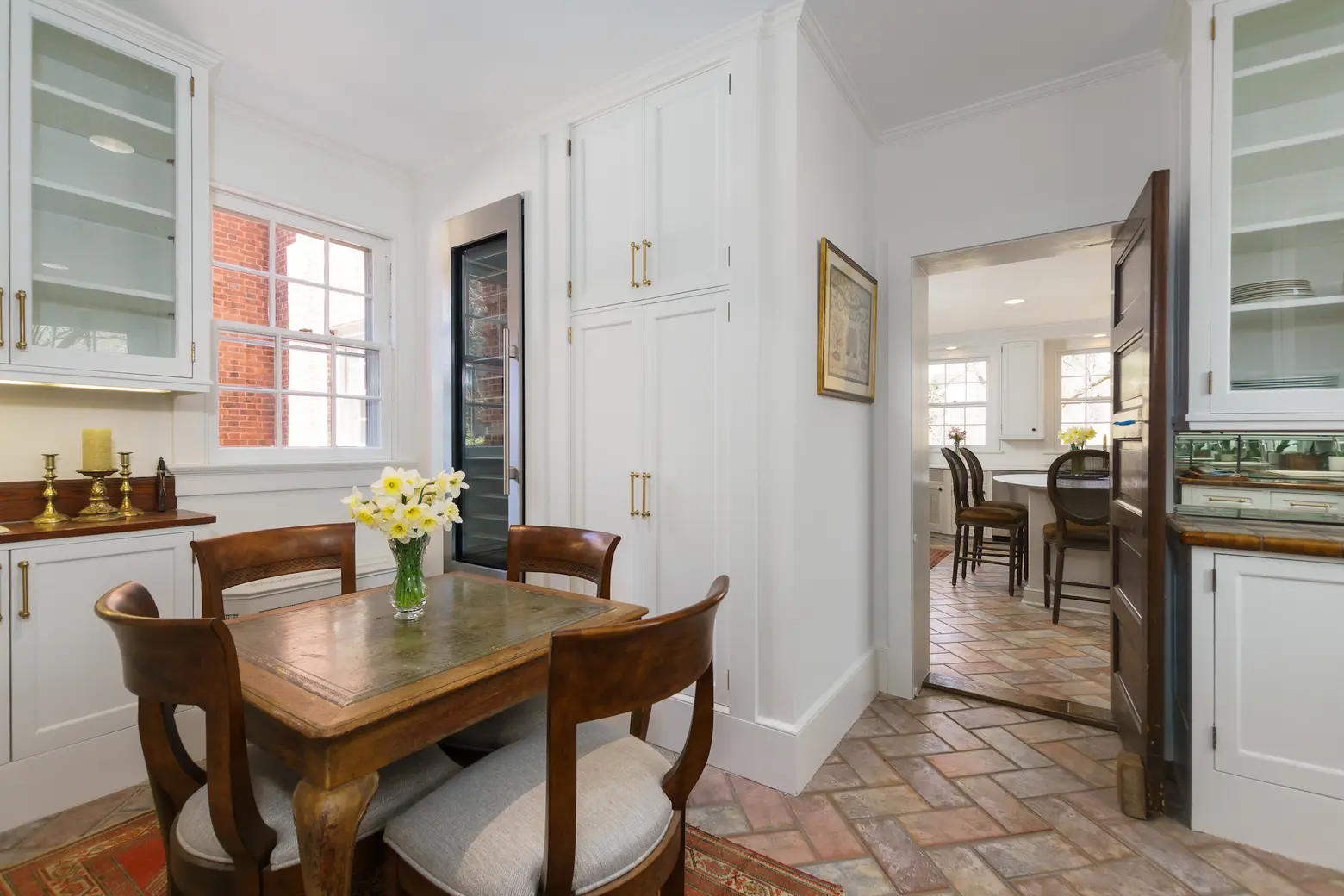
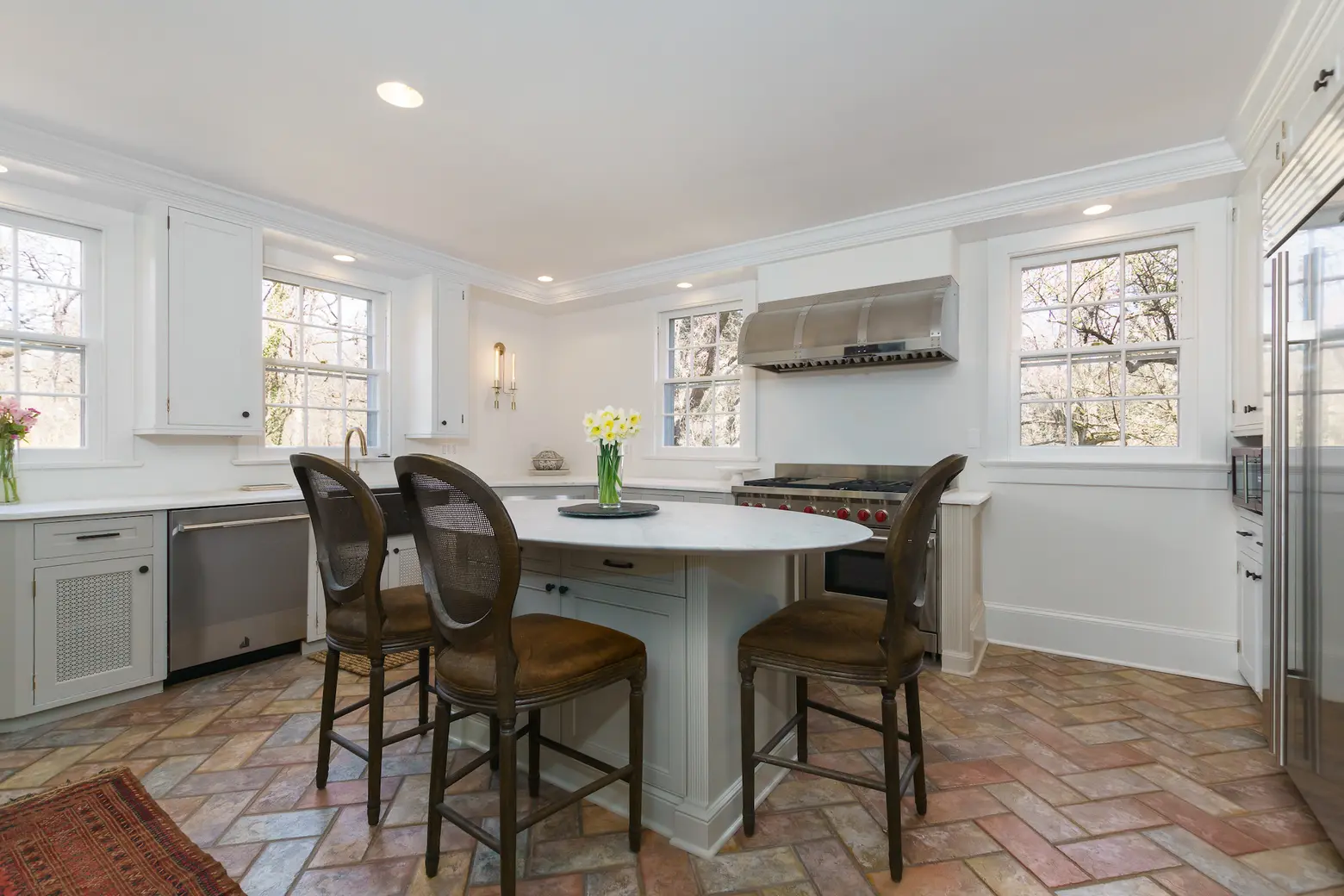
The formal dining has a stunning ornamental ceiling, ornate crown molding, and access to the terrace. A massive butler’s pantry with tons of storage and a wine fridge leads to the kitchen, outfitted with both modern appliances and vintage design elements.
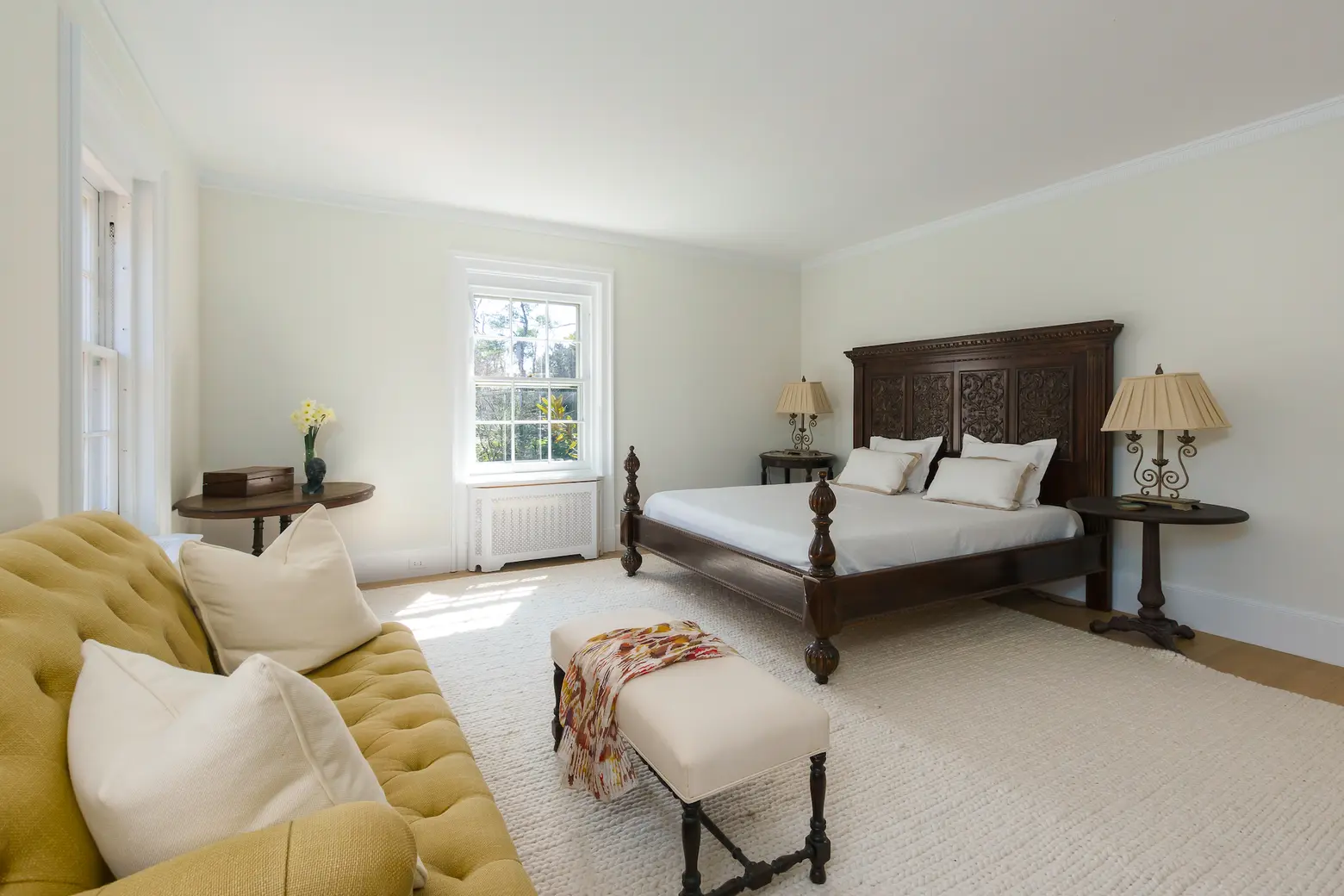
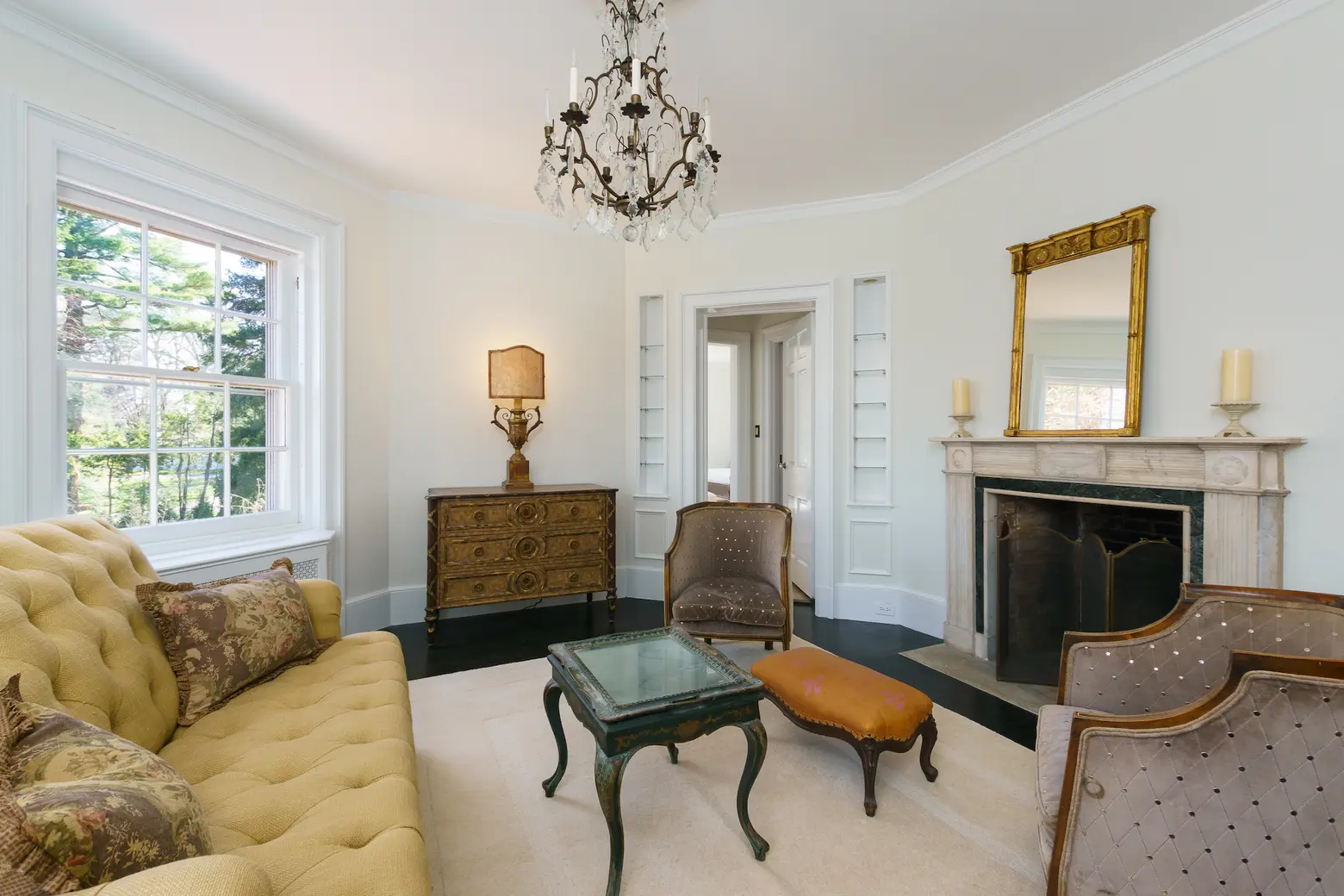
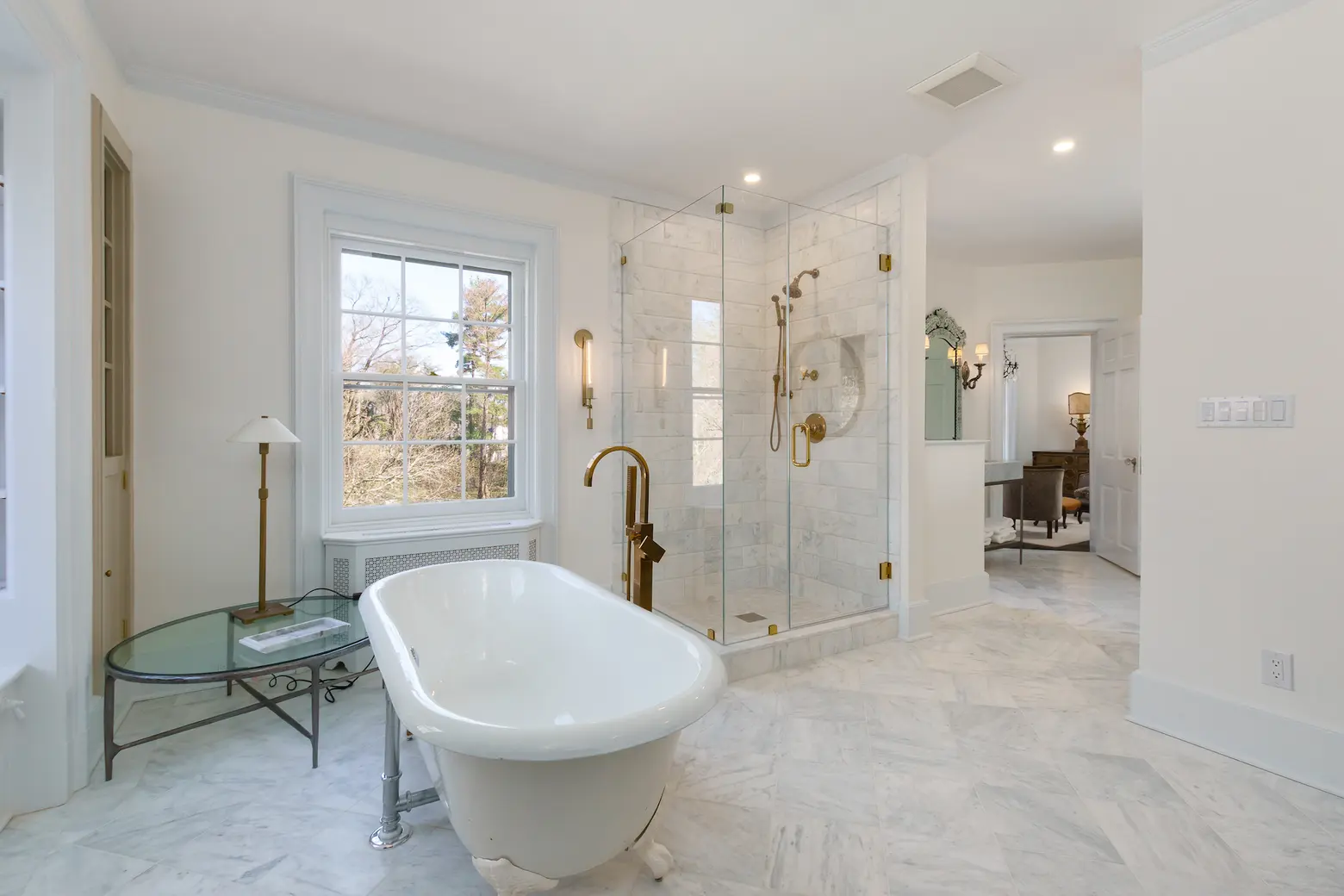
All seven bedrooms can be found on the home’s second level, including the huge primary suite. The main bedroom has two walk-in closets, an octagon-shaped sitting room with a fireplace, and a marble-clad primary bath that has been completely redone.
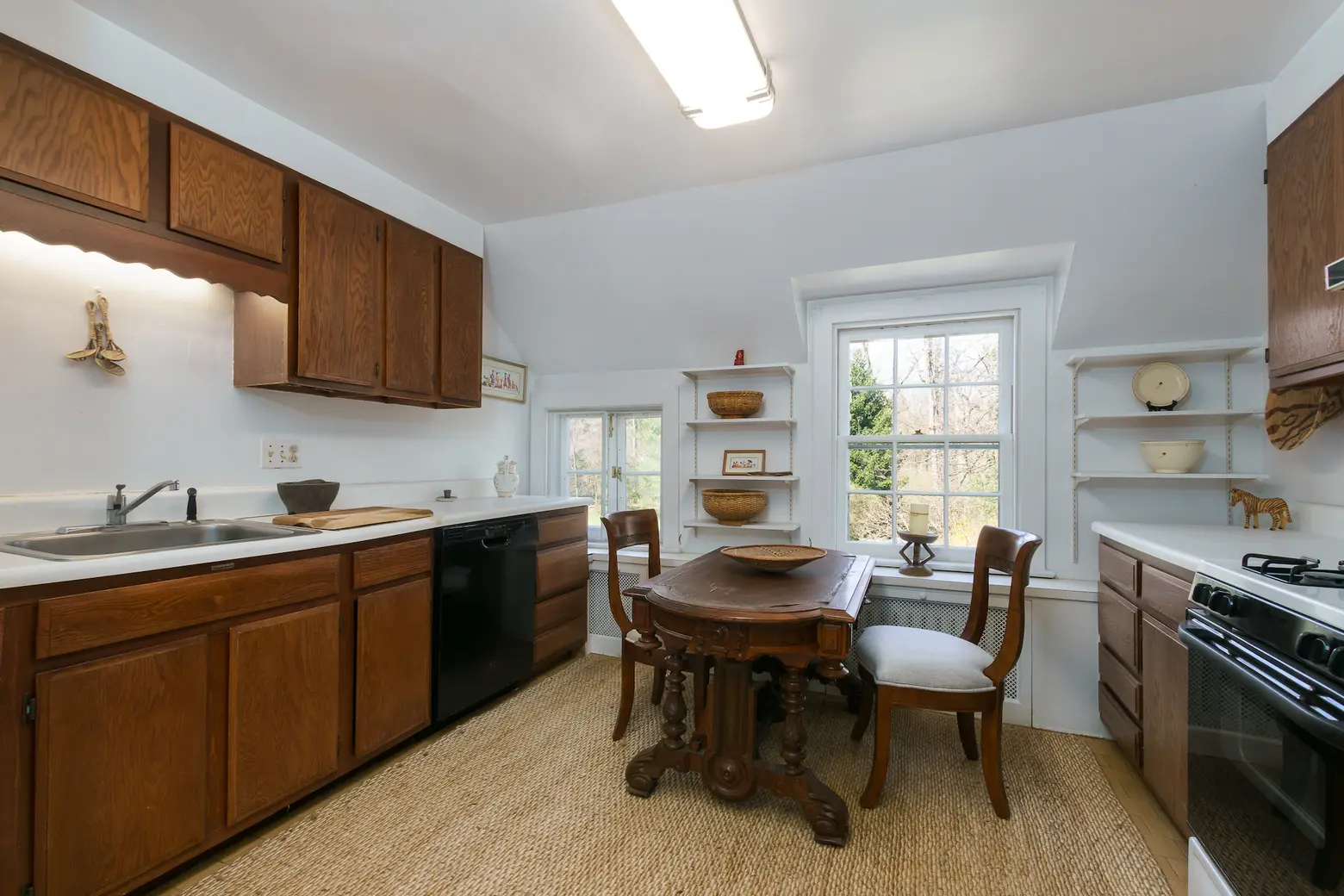
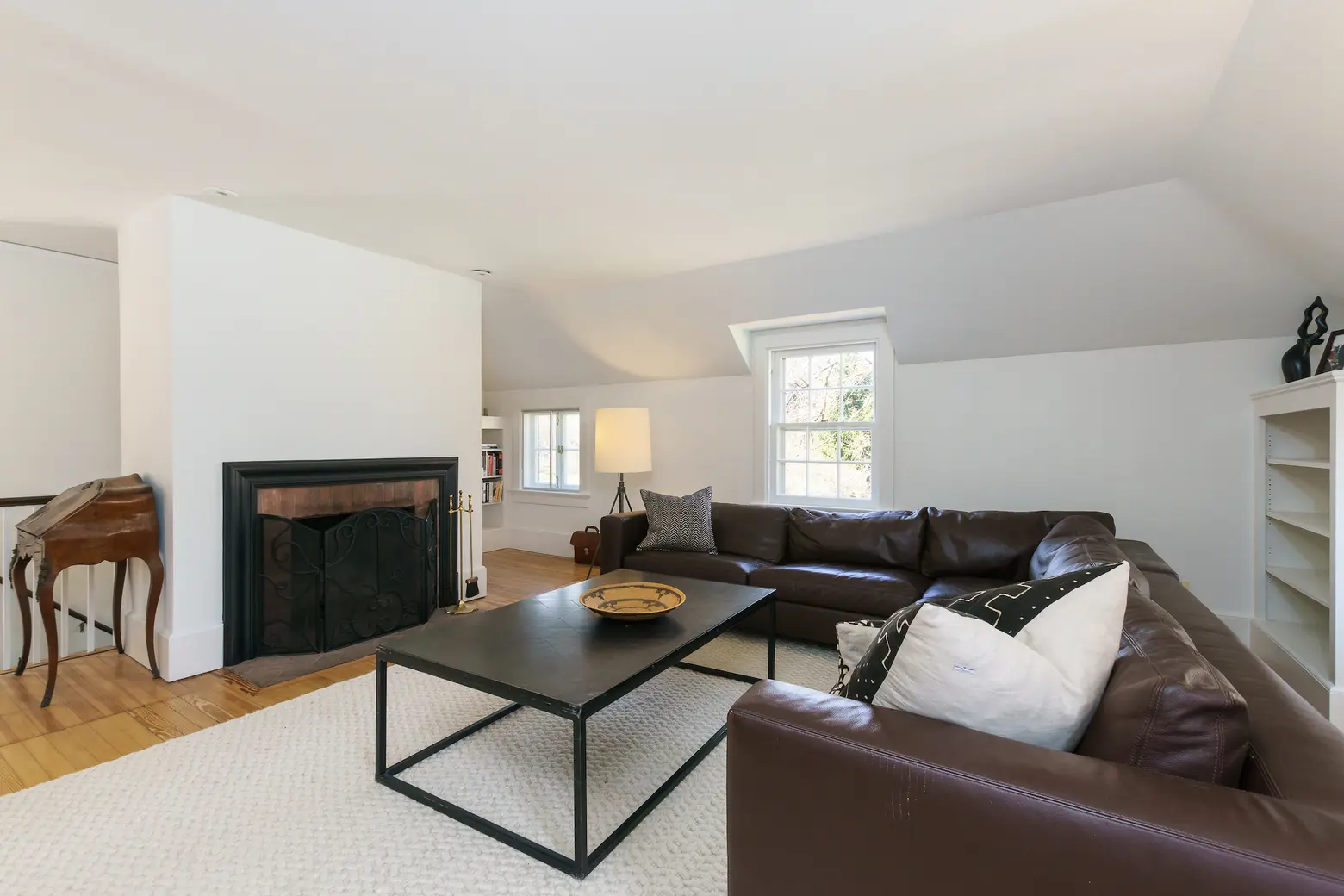
In addition to the remaining bedrooms, the second level is also home to a second kitchen and a family room. A third-floor attic conveniently provides extra storage space.
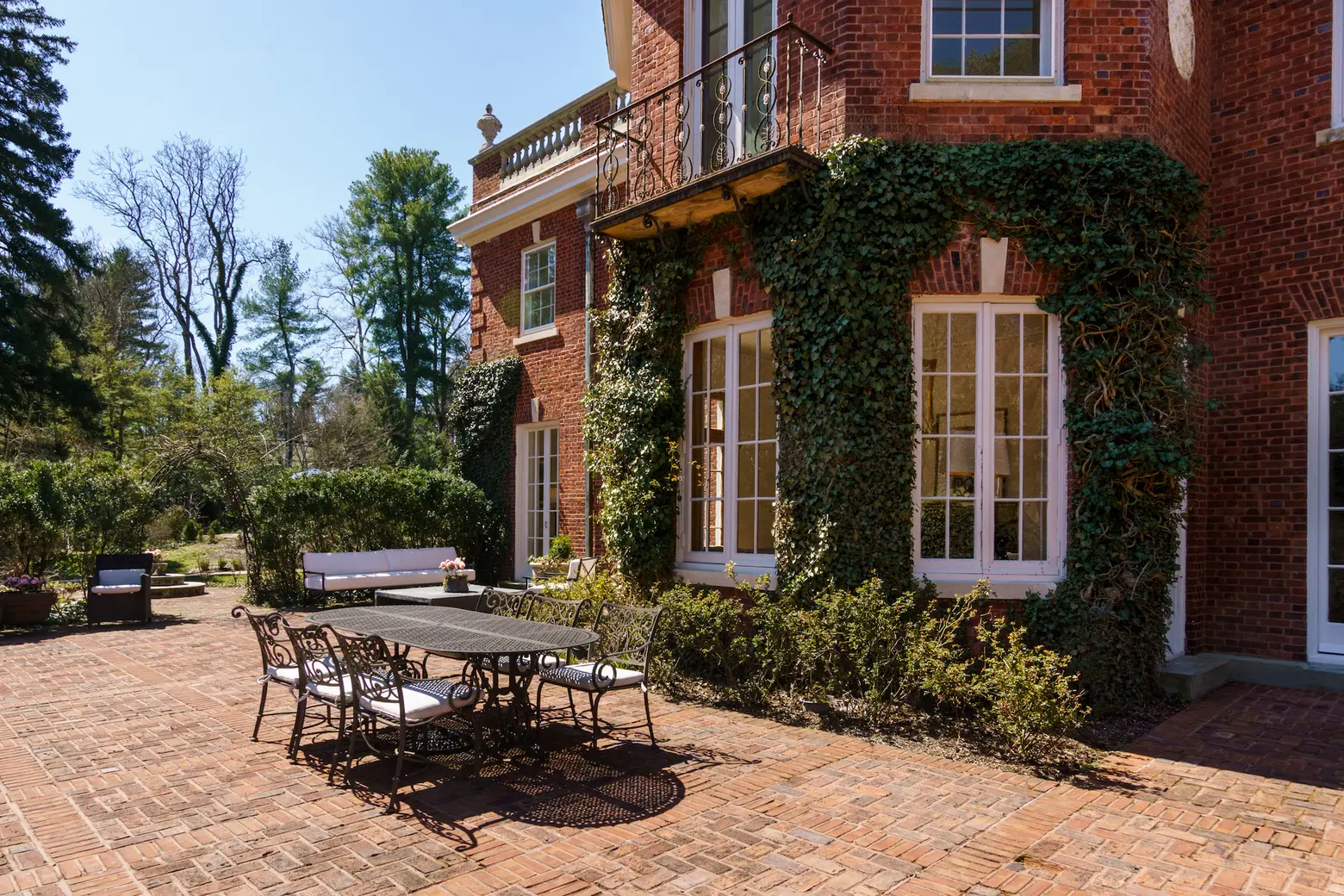
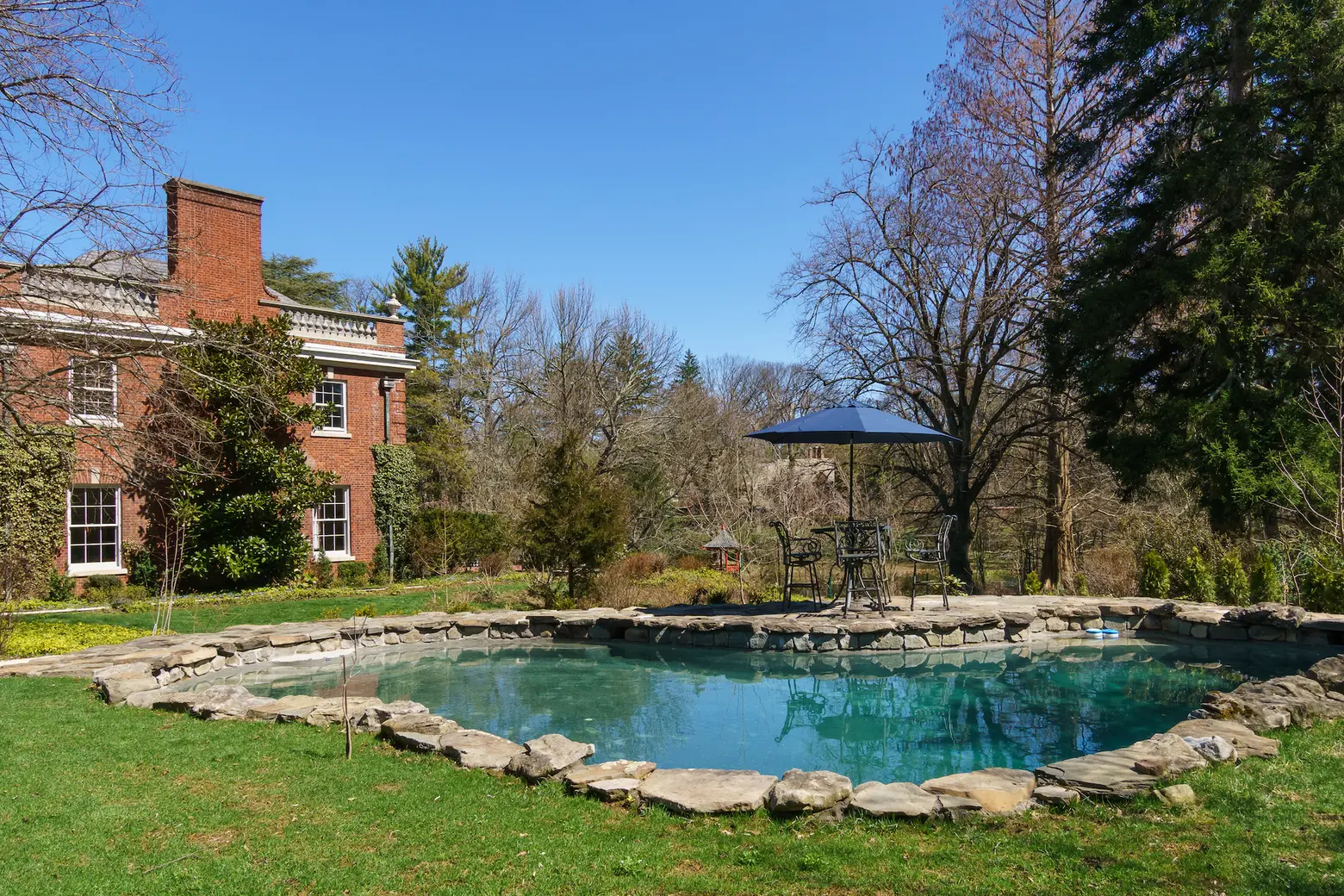
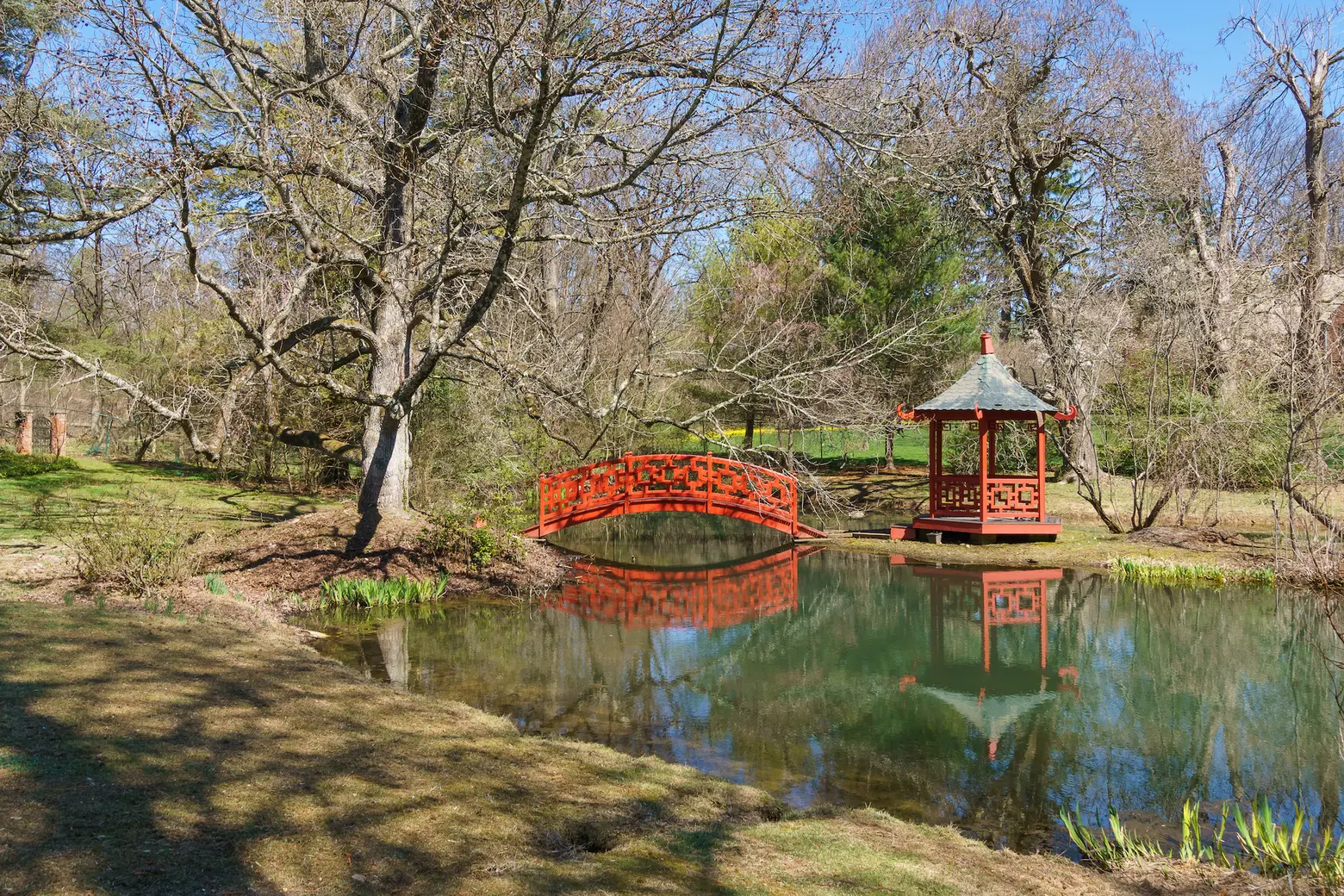
Step down from the huge brick rear terrace to the landscaped grounds, home to an outdoor in-ground pool surrounded by natural stone and a pond with a quaint pagoda and bridge.
The home sits among Princeton’s many historic homes and is about a mile from the Ivy League university. The town is about an hour outside of both New York City and Philadelphia.
[Listing details: 91-93 Edgerstoune Road by Maura Mills of Callaway Henderson Sotheby’s International Realty]
RELATED:
- New Jersey home seen in ‘The Amityville Horror’ sells for $1.5M
- A restored mid-century modern NJ home designed by prefab pioneer Carl Koch lists for $1.5M
- Concrete floors and metal cladding make this $1.5M New Jersey home a modernist lover’s dream
All photos courtesy of Callaway Henderson Sotheby’s International Realty
