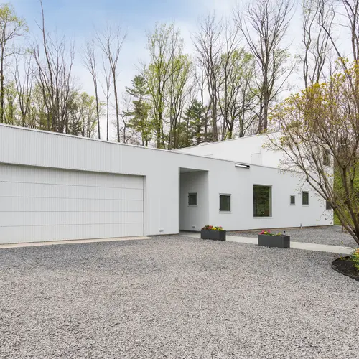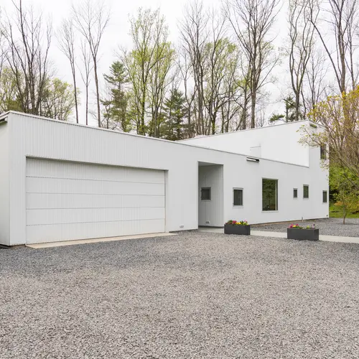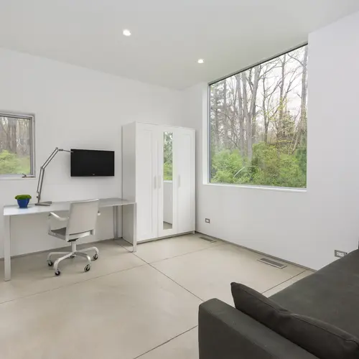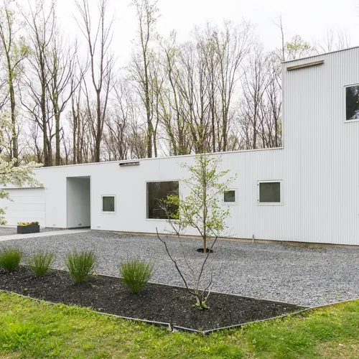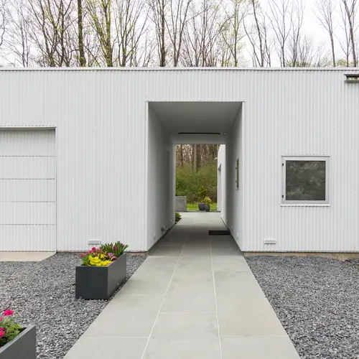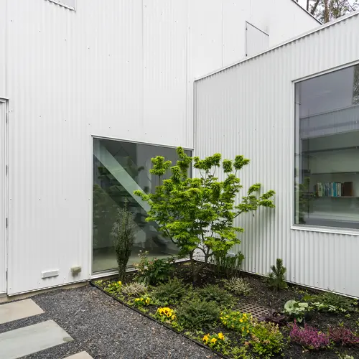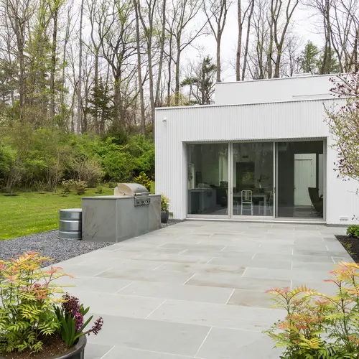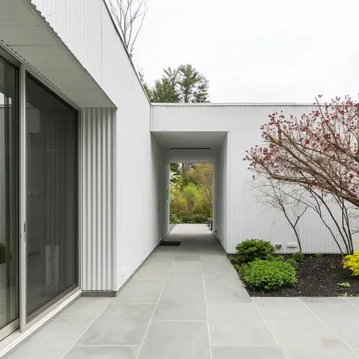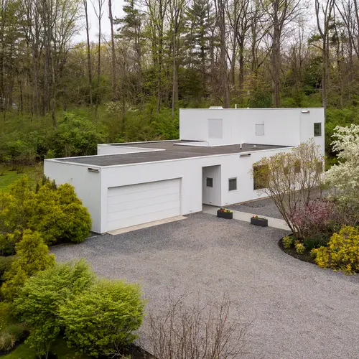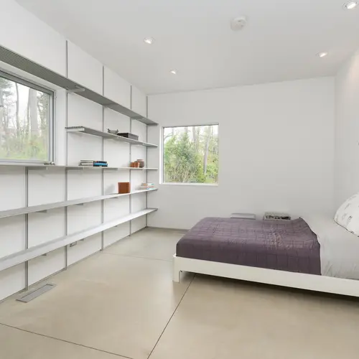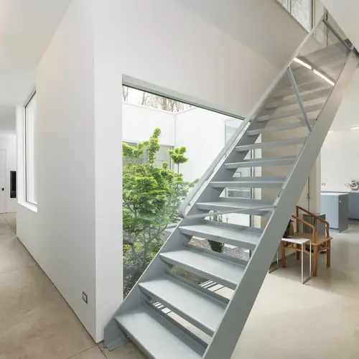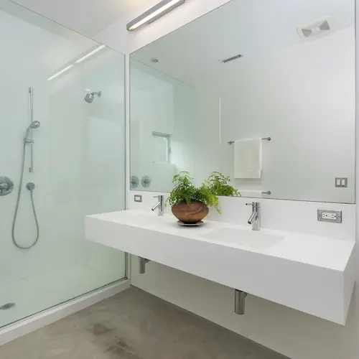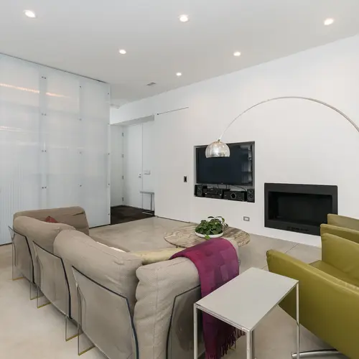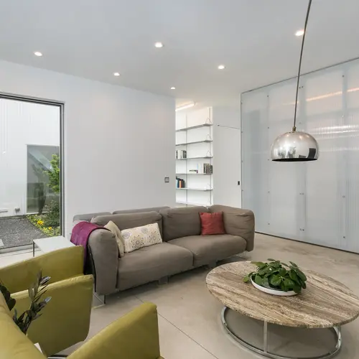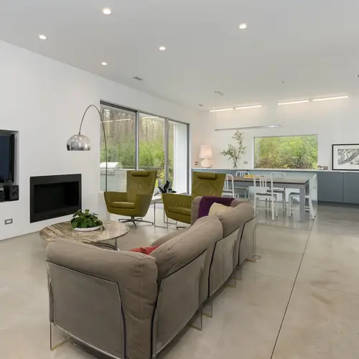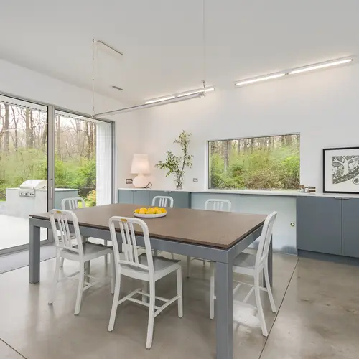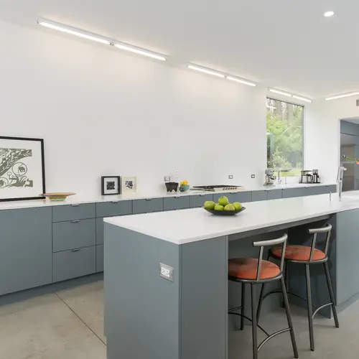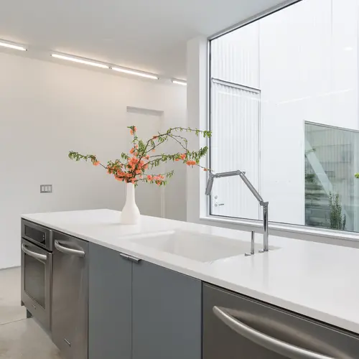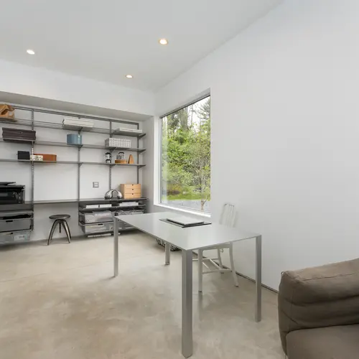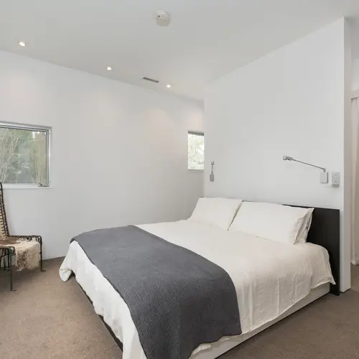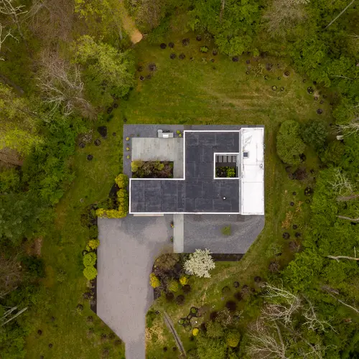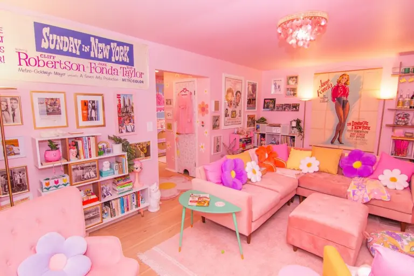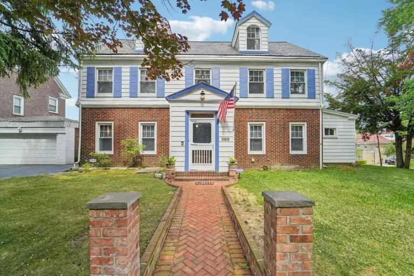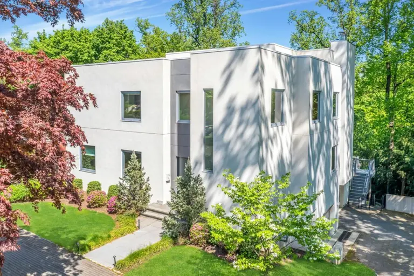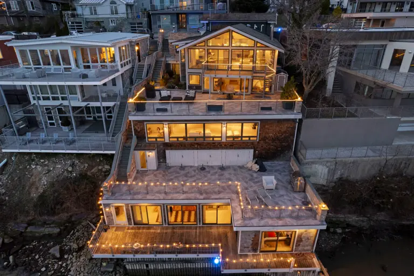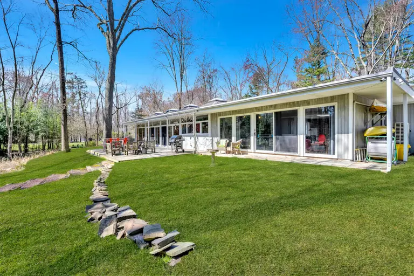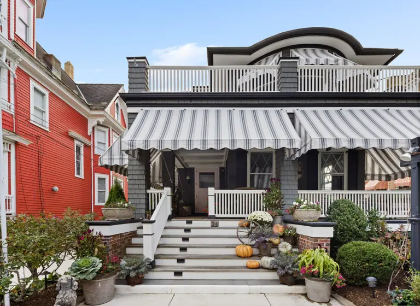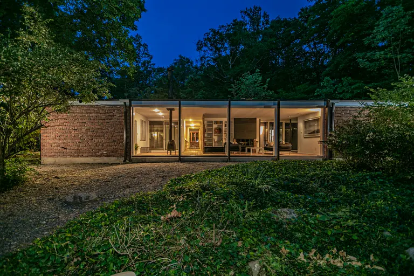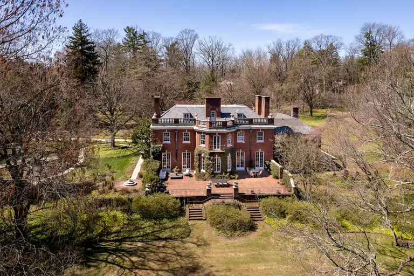Concrete floors and metal cladding make this $1.5M New Jersey home a modernist lover’s dream
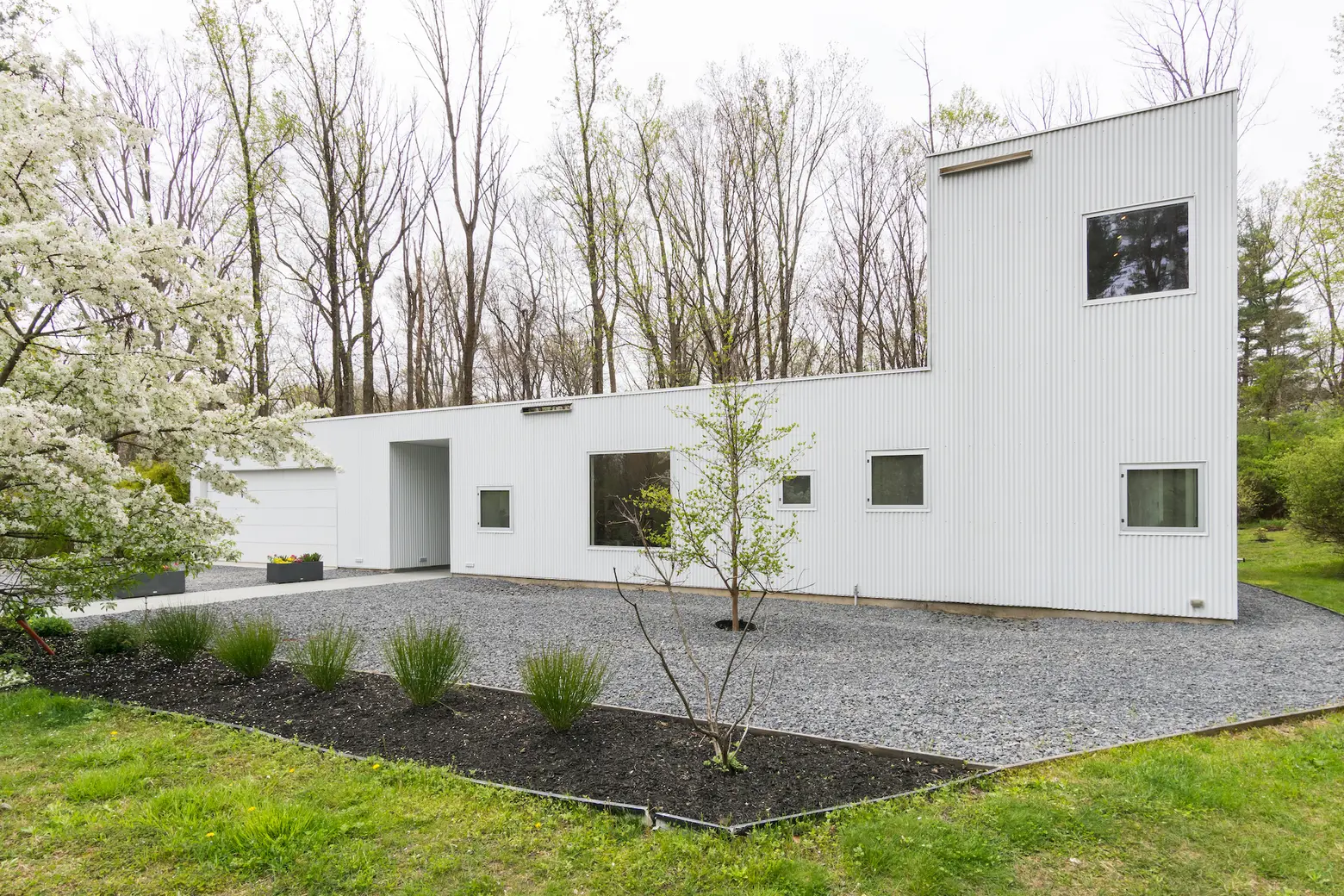
Photos by Wiebke Martens unless otherwise noted
For lovers of the sharp, streamlined design and open floorplans of modern architecture, this newly listed New Jersey home may be a perfect fit. Located just minutes from Princeton University, the property at 4580 Province Line Road consists of a 2,400-square-foot contemporary-style house, clad in metal and anchored by a central courtyard. Asking $1,499,000, the flexible two-bedroom home was designed by the New York City-based architects at Leven Betts.
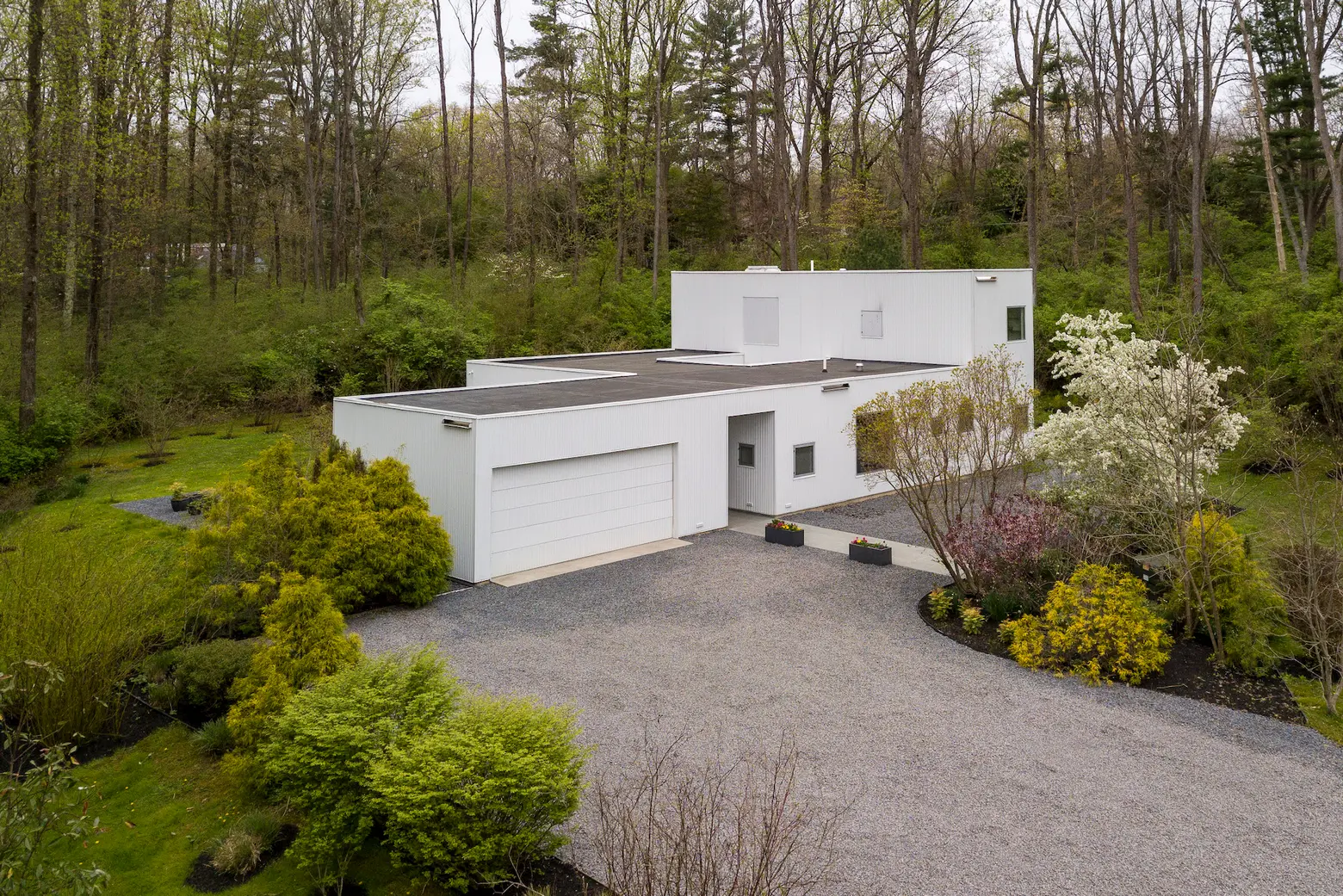
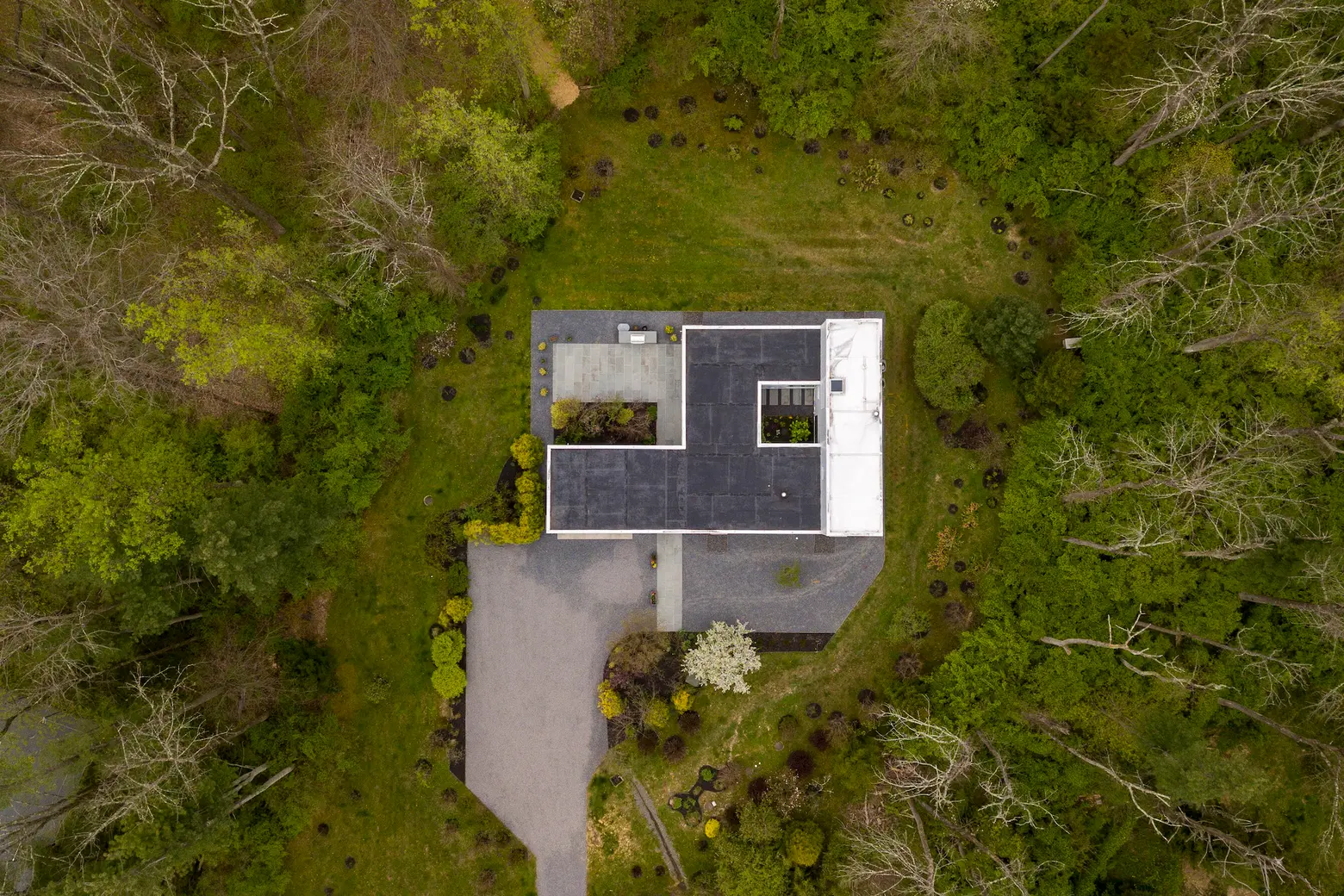
Drone photos courtesy of Steve Waskow
The unique home was featured in a 2015 New York Times article, which detailed how the owner’s teenage son chose Leven Betts as the firm for the job, after “admiring” a house the team published in Dwell magazine. The property was completed in 2010.
Found at the end of a long driveway, the home sits on three acres of land and is organized around the courtyard. According to the architects, windows were placed for views of the lovely landscape and “at heights that align with the activity on the inside of the house.” The size of the windows was determined by the activity of the room and the direction of the sun during different points of the day, maximizing the exposure to sunlight.
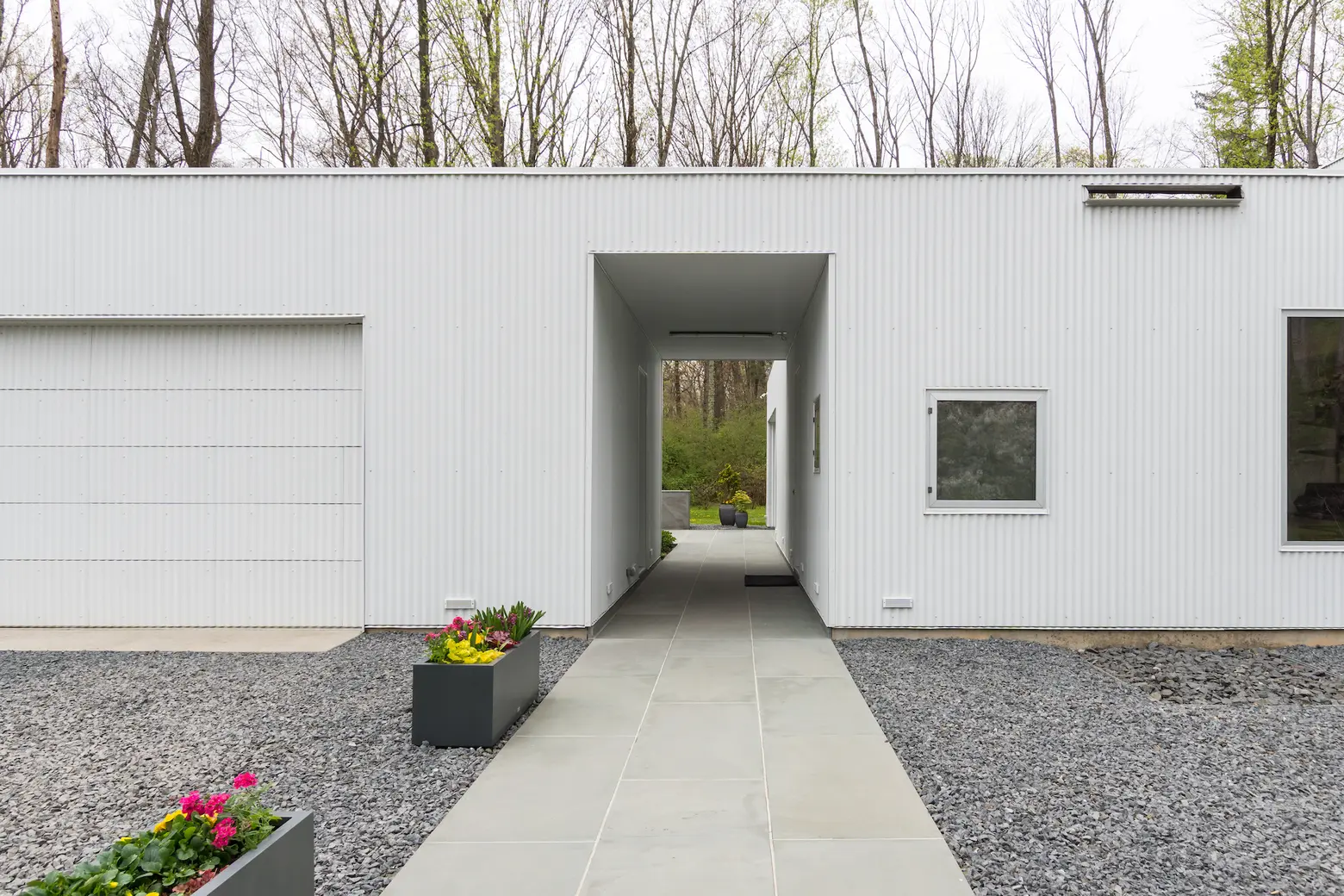
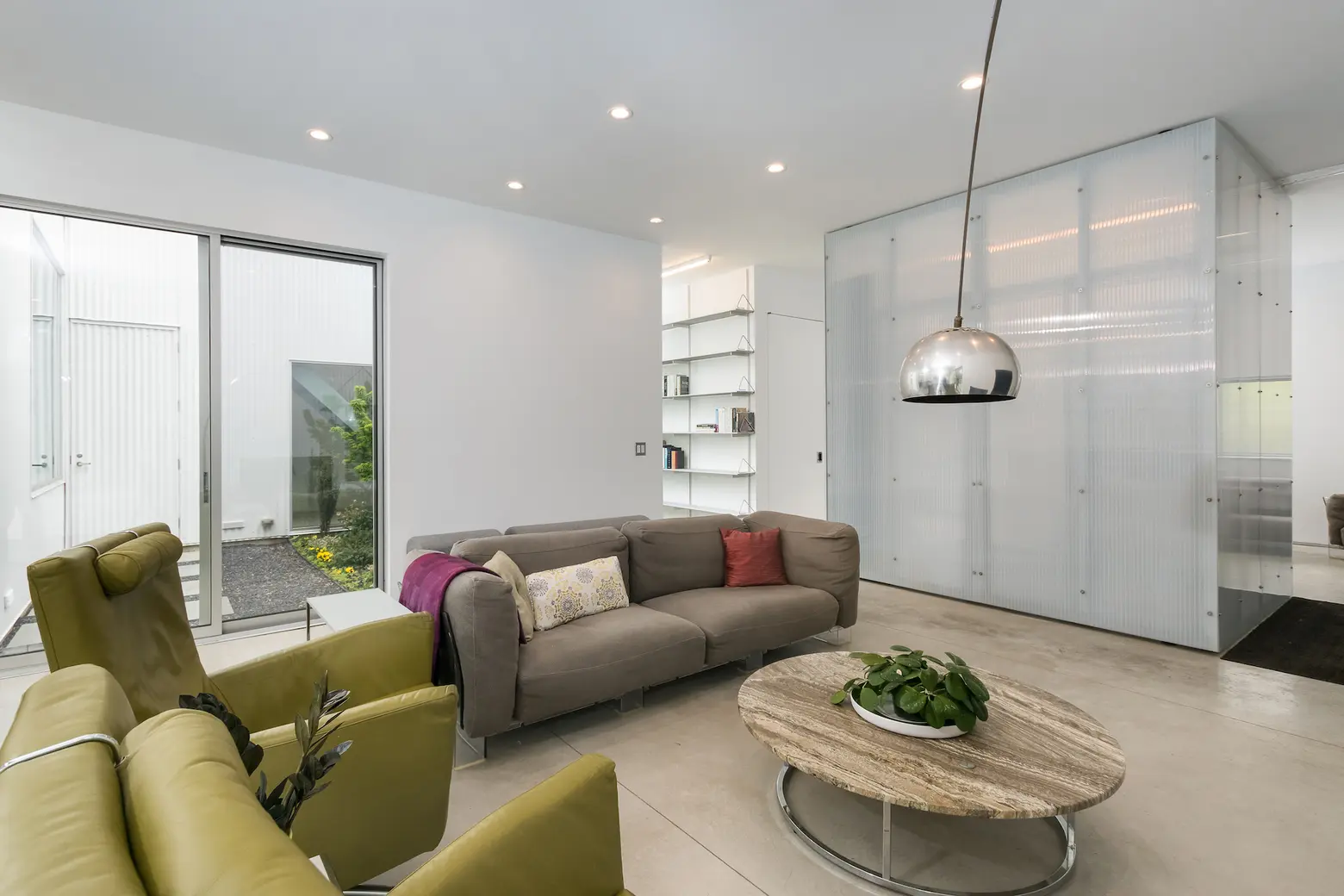
Leading guests to the entry, a breezeway also links the driveway and the back patio. Inside, find concrete flooring throughout, warmed by sunlight and radiant heat. On this level, there is also an interesting modular walk-in closet made of “translucent polycarbonate panels,” according to the Times.
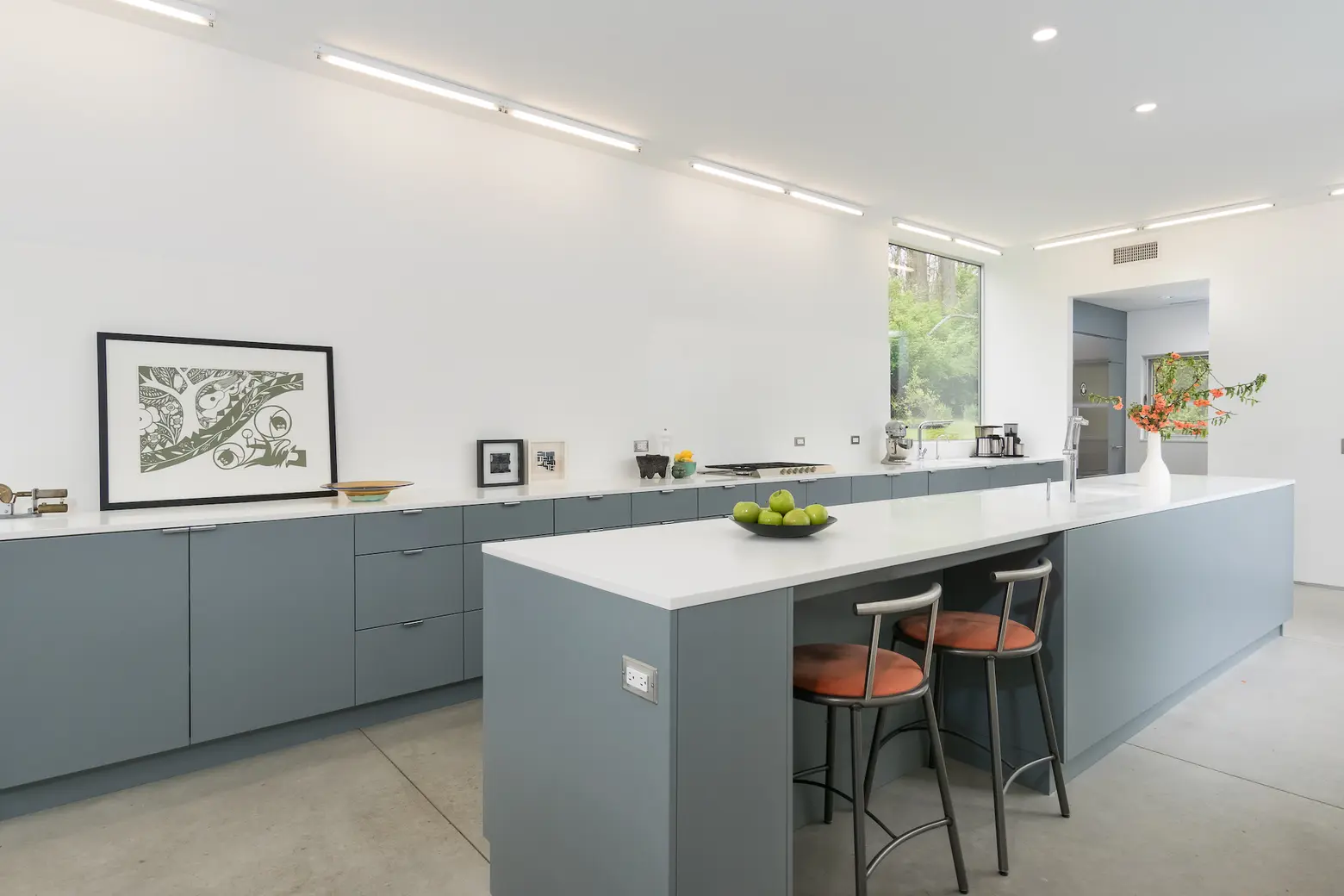
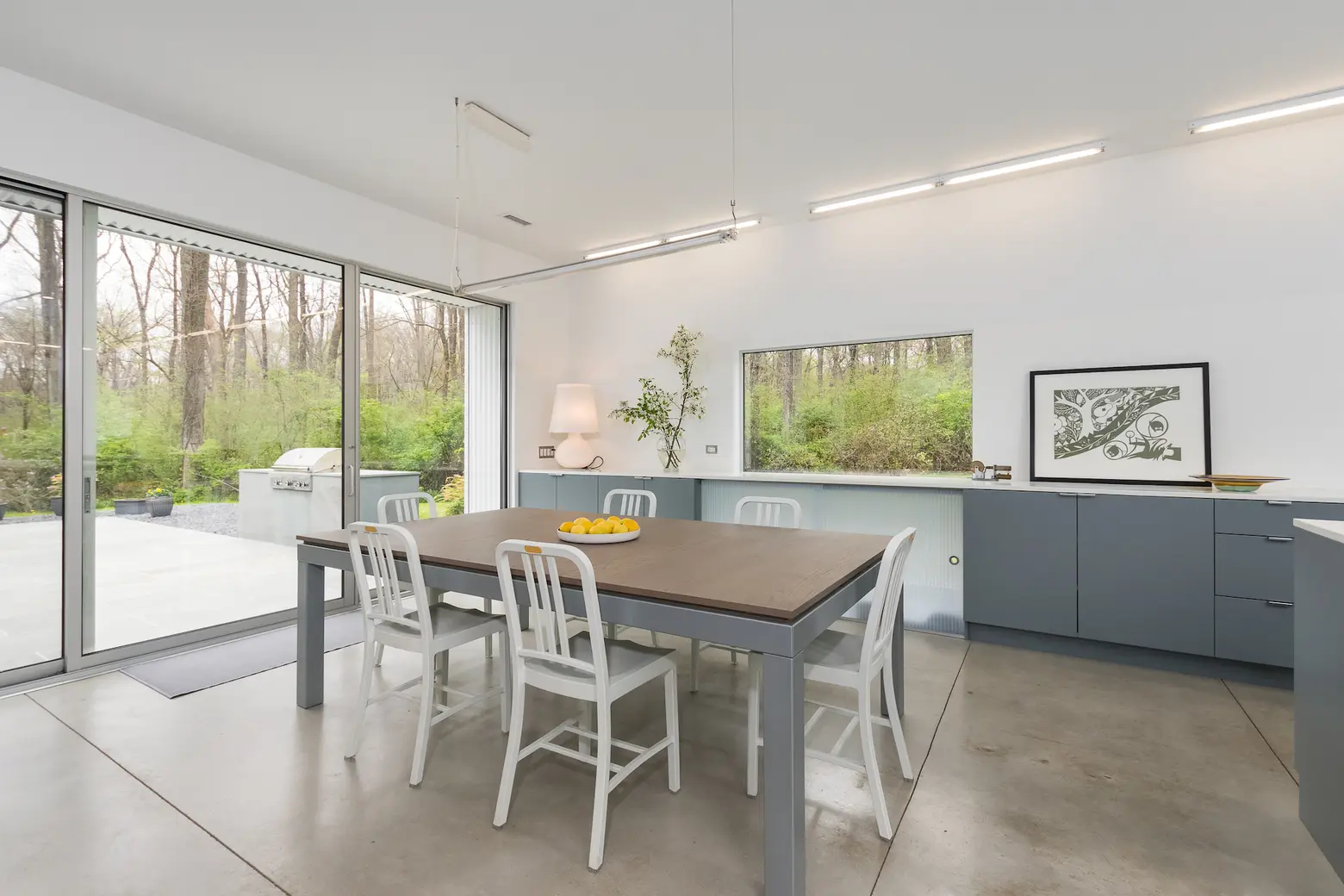
The open-floorplan allows for all of the living spaces to act as one. You won’t find upper cabinets in the super-sleek kitchen; however, there are two sinks, two dishwashers, and two ovens, the listing says. A low-positioned window provides a serene view of the landscape for both the chef and their diners.
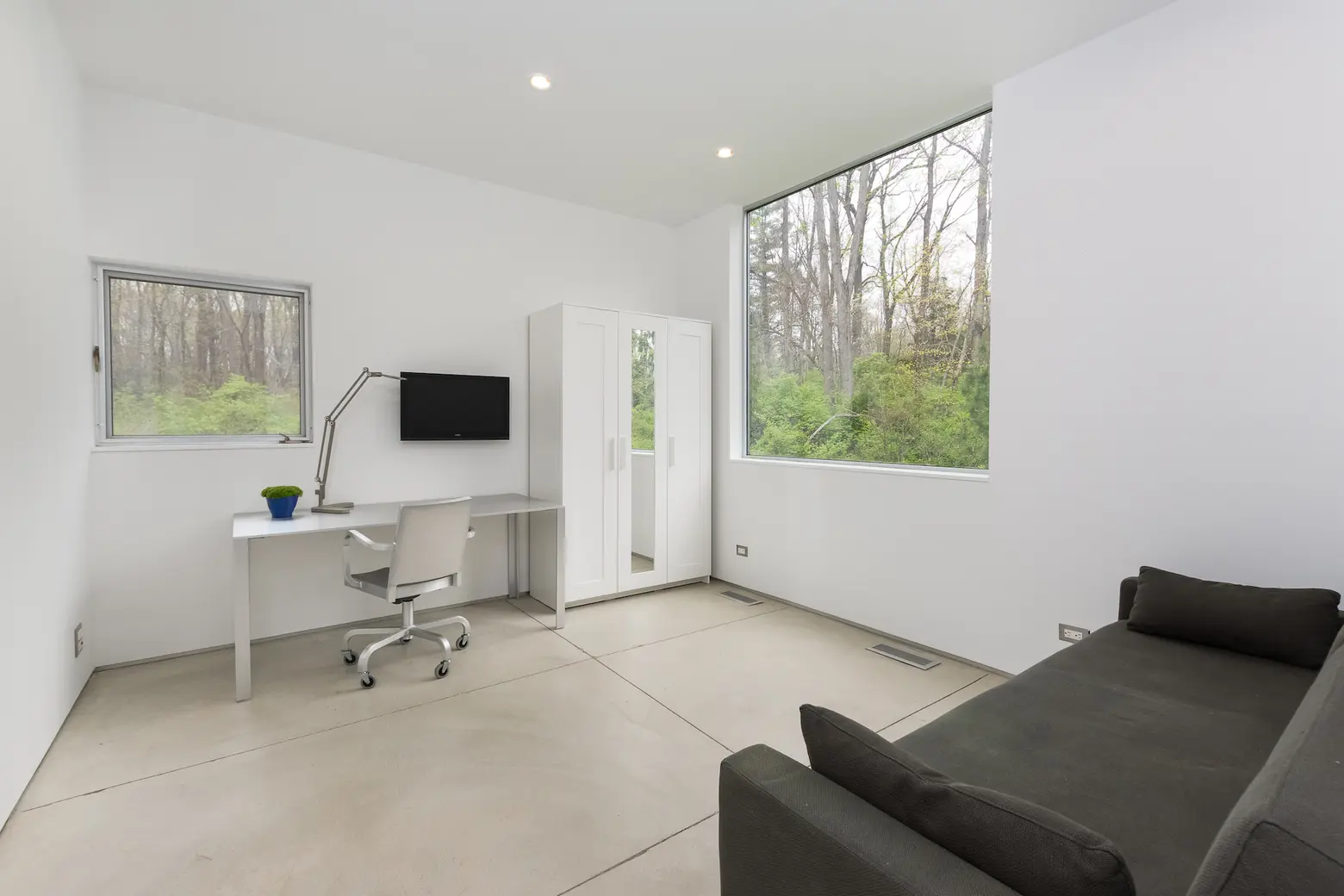
Also on this first level is an office, currently separated by the modular closet, which can be “adjusted or completely removed” for total flexibility.
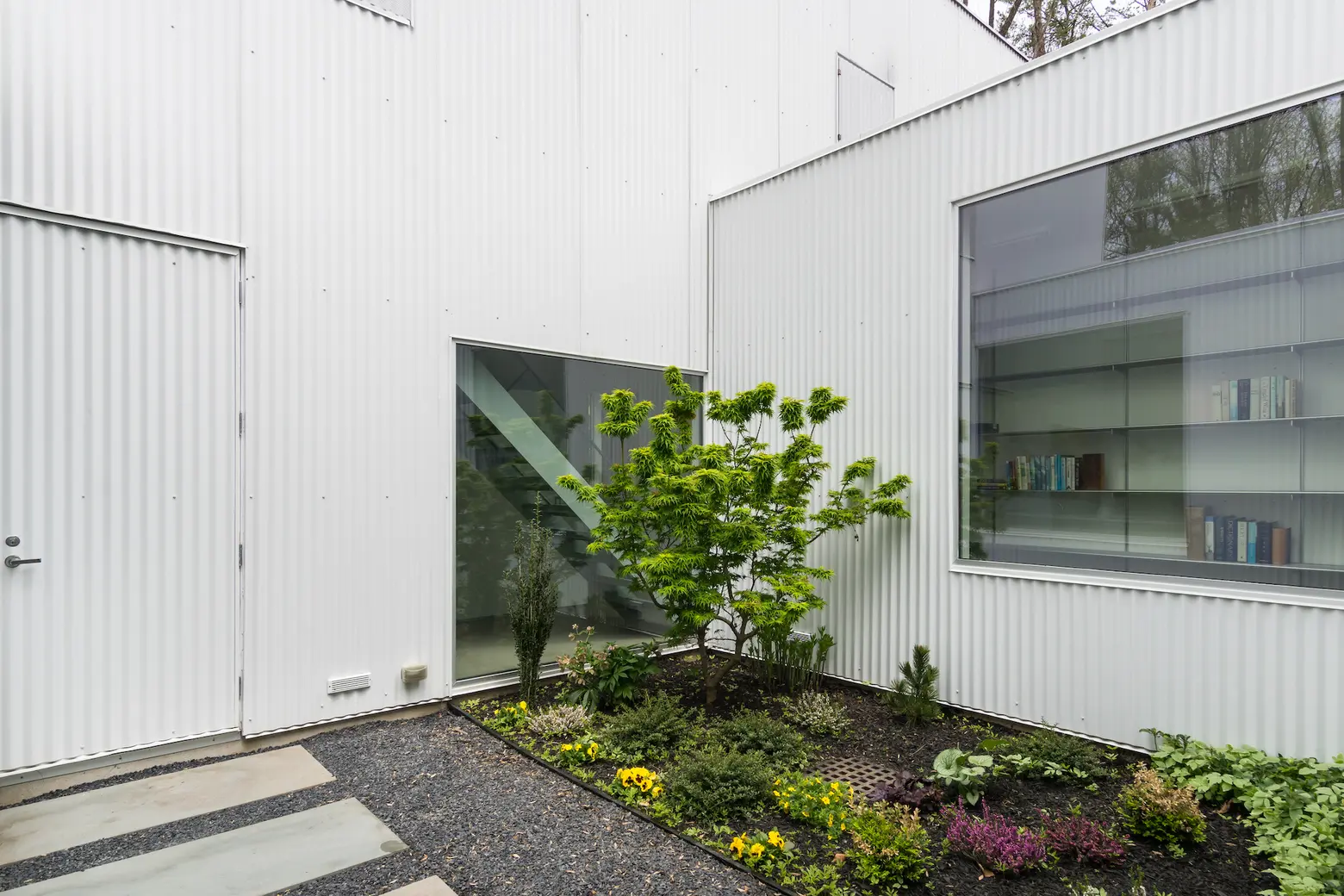
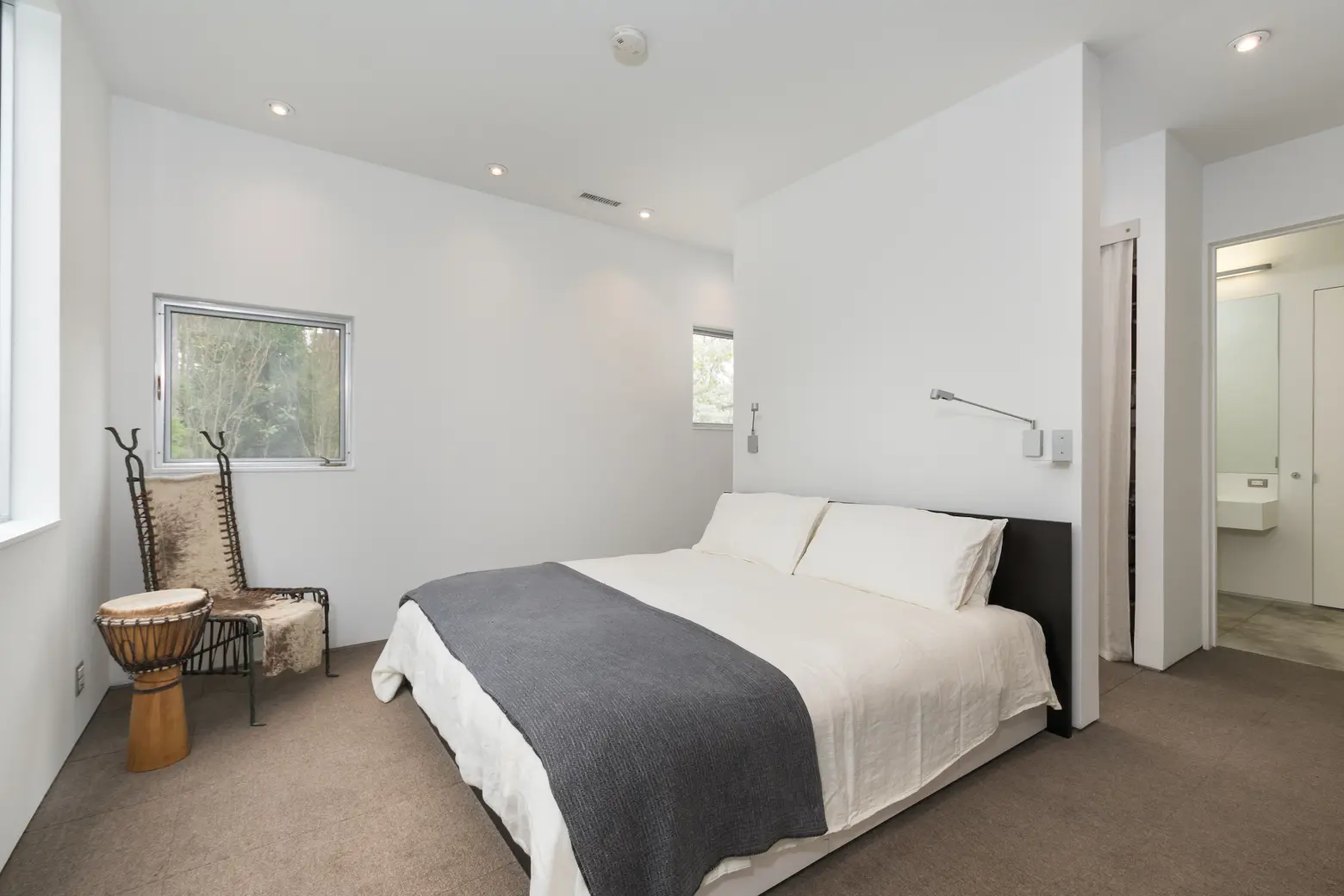
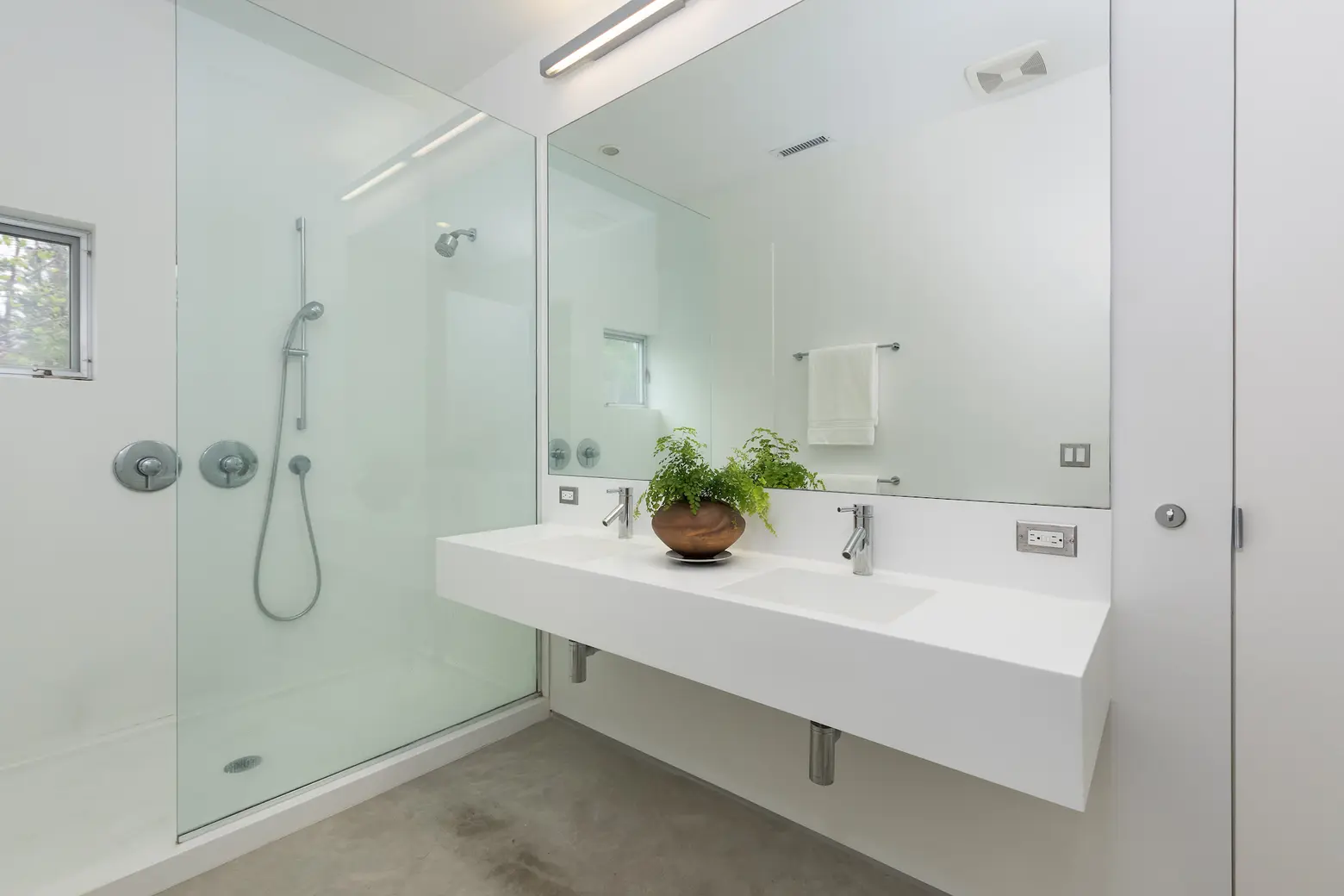
A hallway lined with floor-to-ceiling bookshelves leads to the main bedroom. There’s an en-suite bathroom with a soaking tub and floating double vanity.
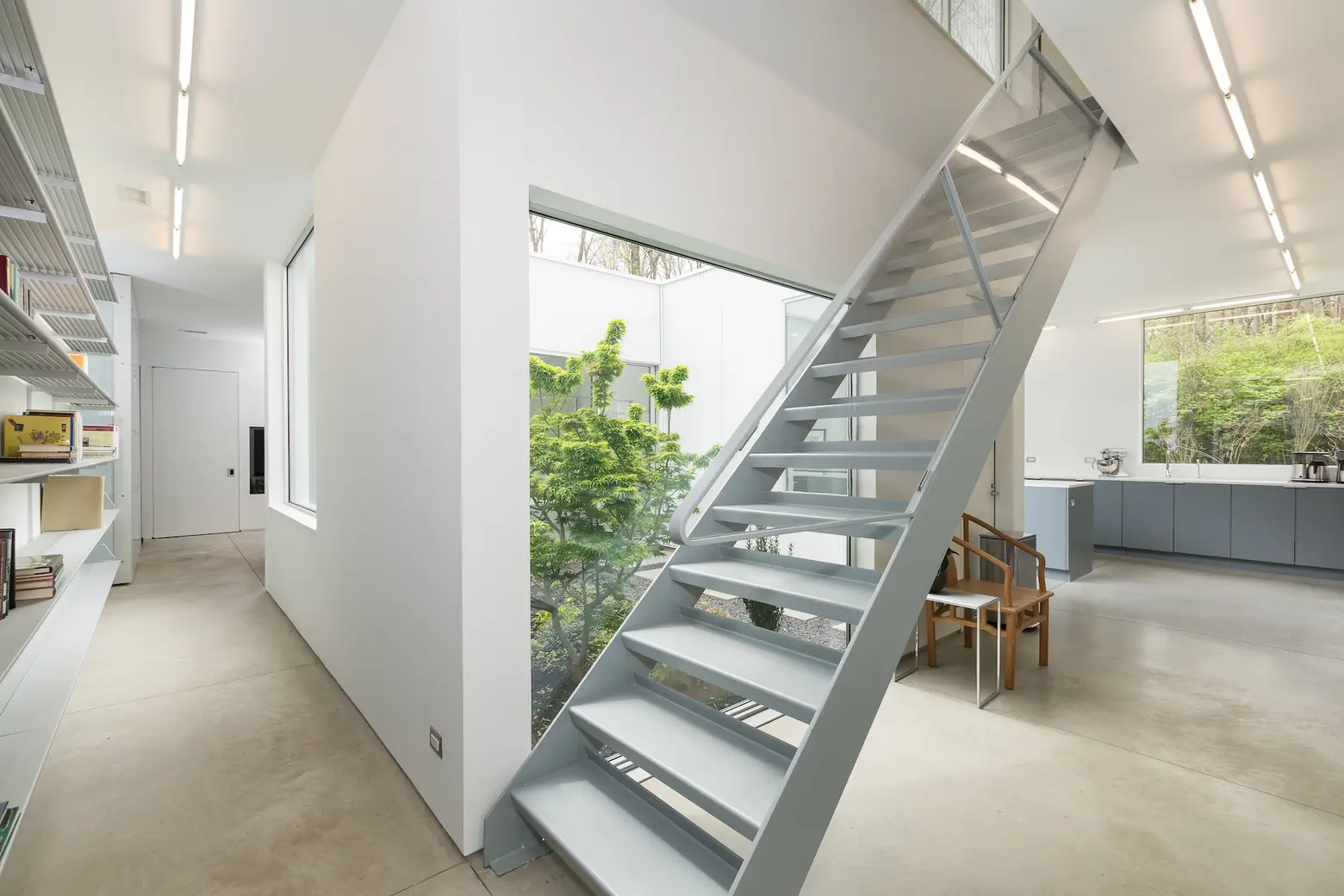
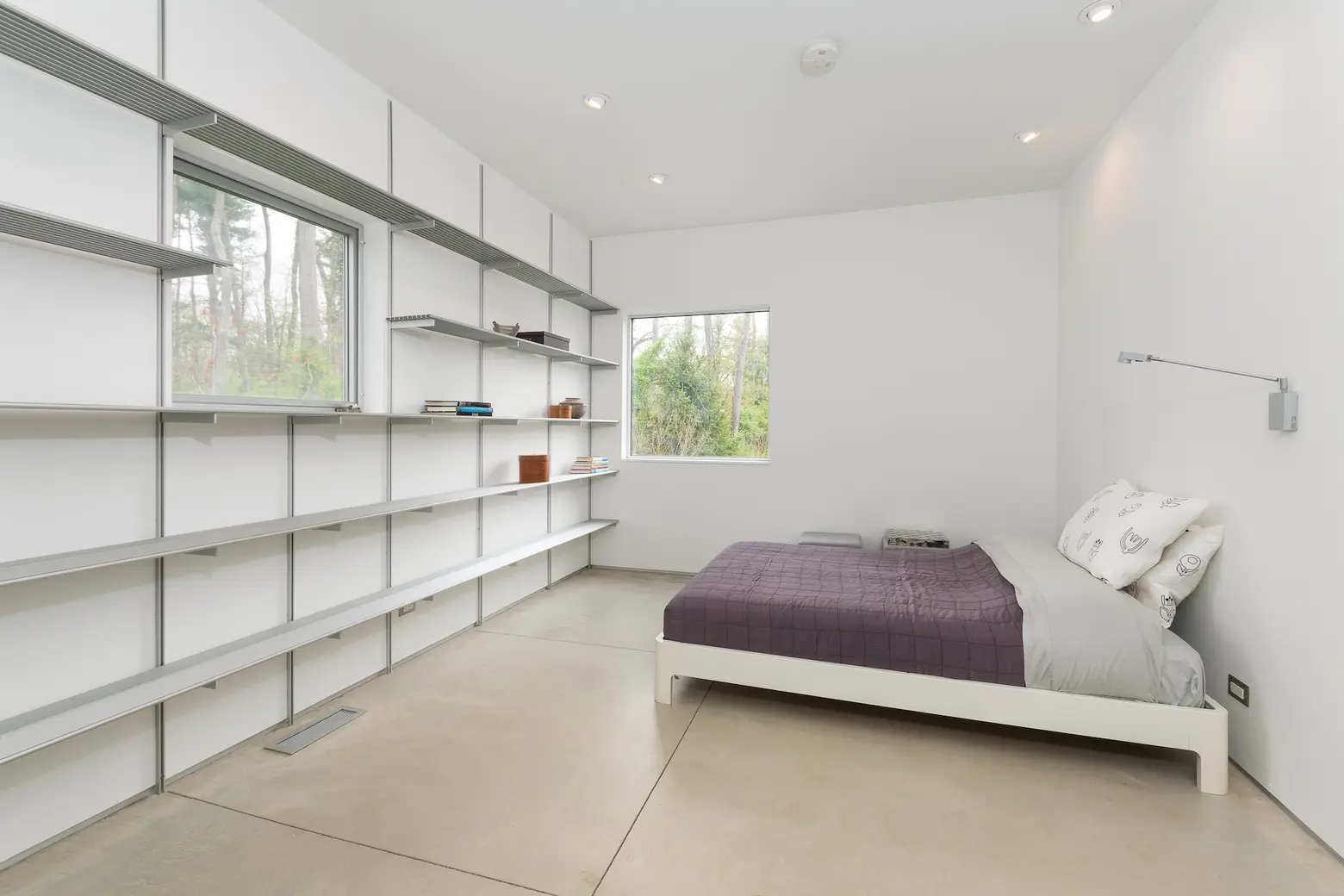
Up the metal and plexiglass stairs, find the two remaining bedrooms and another bathroom.
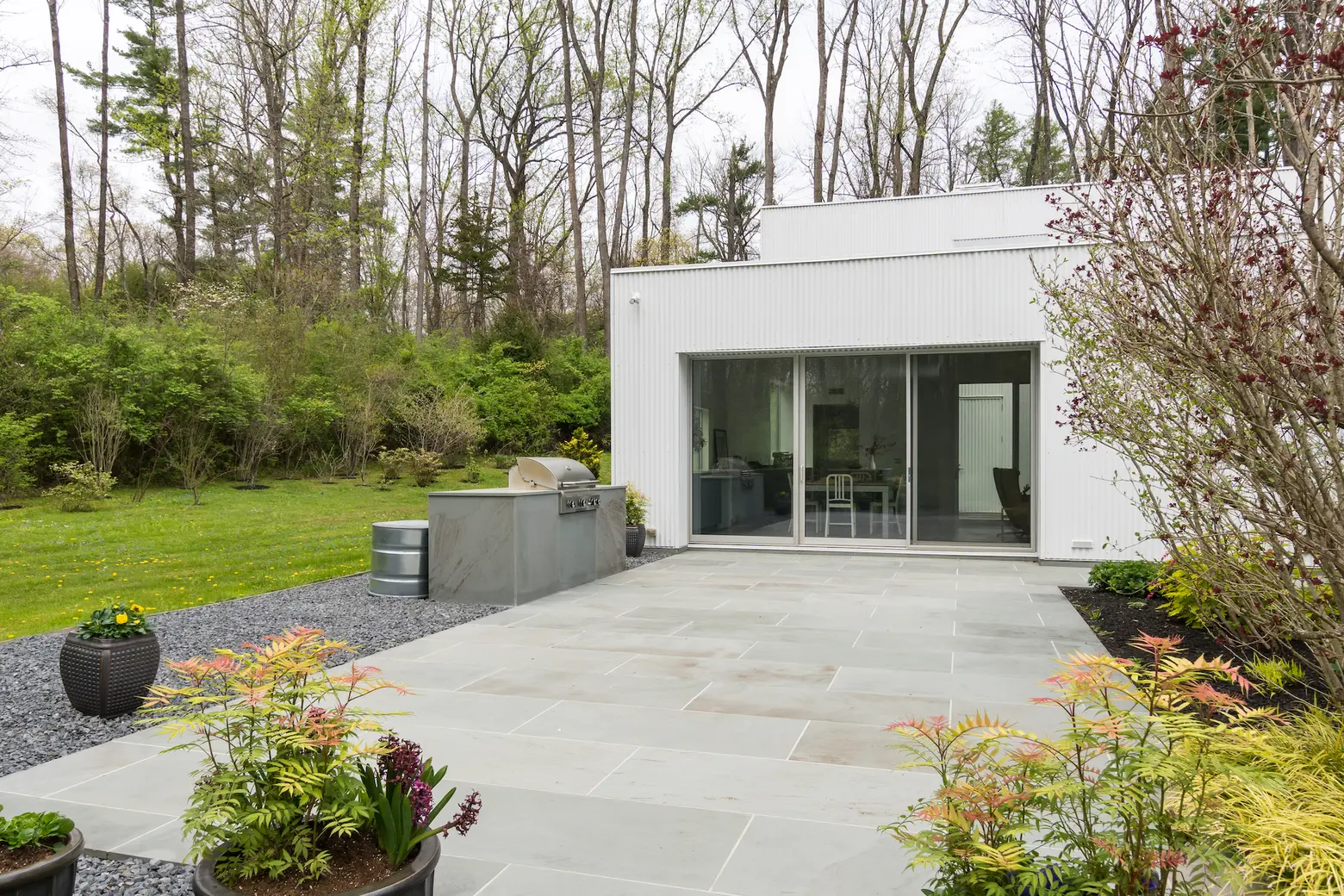
The home was designed with sustainability in mind, using “passive solar heating, cross ventilation for cooling, and a highly calibrated choreography of window placements” for connections to the outdoor space, as the architects describe.
The home sits on the border of Lawrence Township and Princeton, with the state capital Trenton about 10 miles south. Midtown Manhattan is about an hour and a half drive away.
[Listing details: 4580 Province Line Road by Eleanor Deardorff and Kimberly A. Rizk of Callaway Henderson Sotheby’s International Realty]
RELATED:
- Bring your racquet and swimsuit to this $5M ’90s contemporary style NJ home by Gwathmey Siegel
- Whitney Houston’s former recording studio comes with this $1.6M New Jersey home
- This $3.5M Weehawken home has front-row seats to the NYC skyline
Interior and exterior photos courtesy of Wiebke Martens; Drone photos courtesy of Steve Waskow
