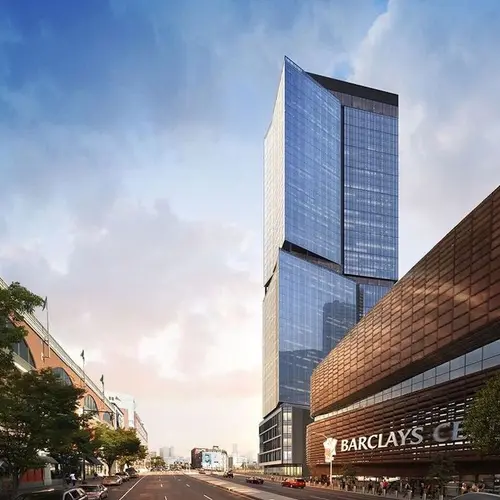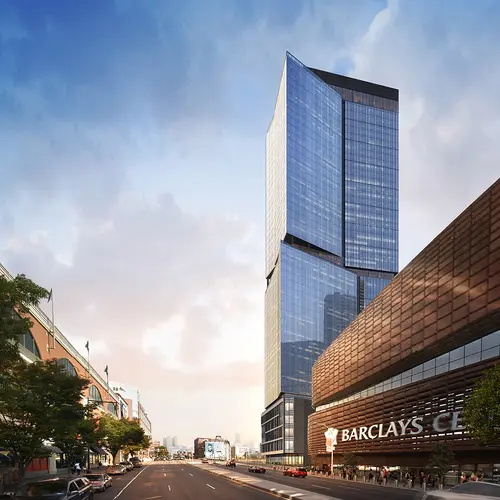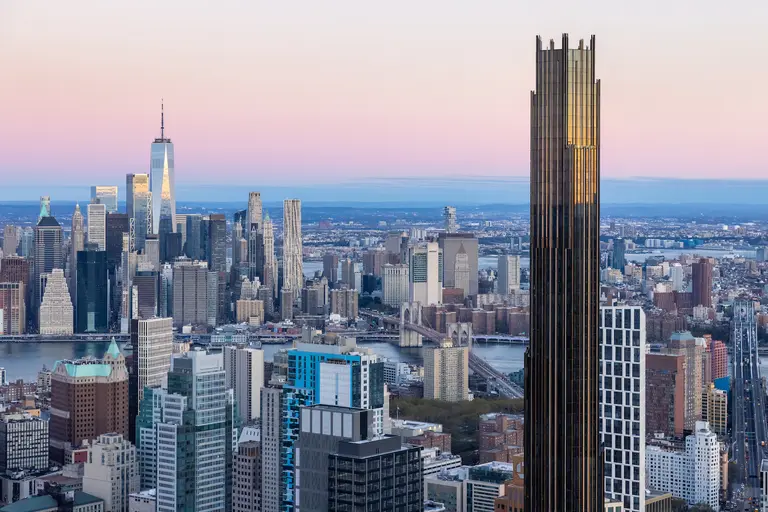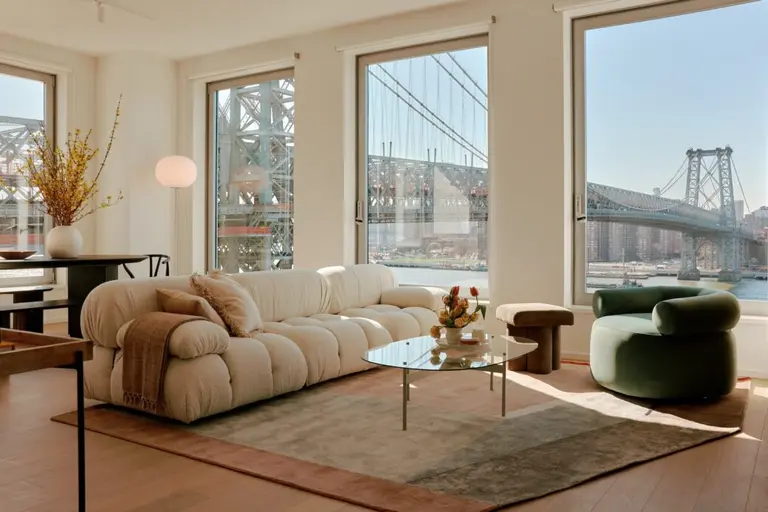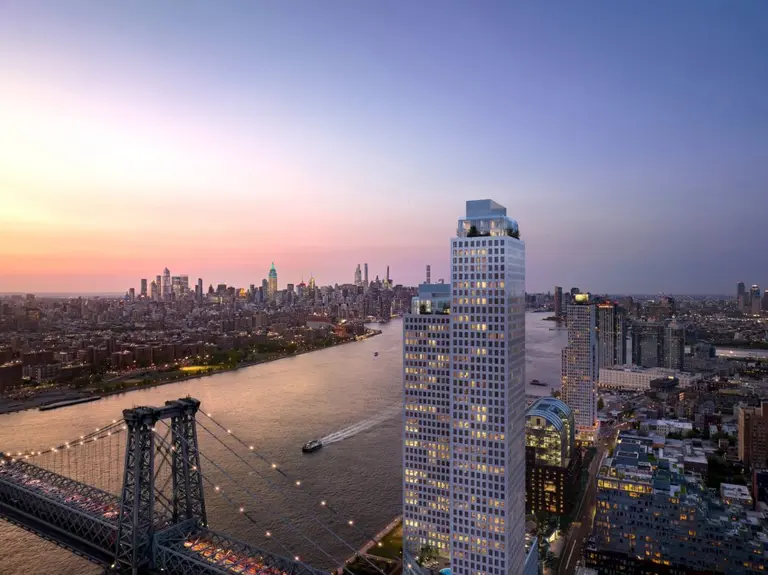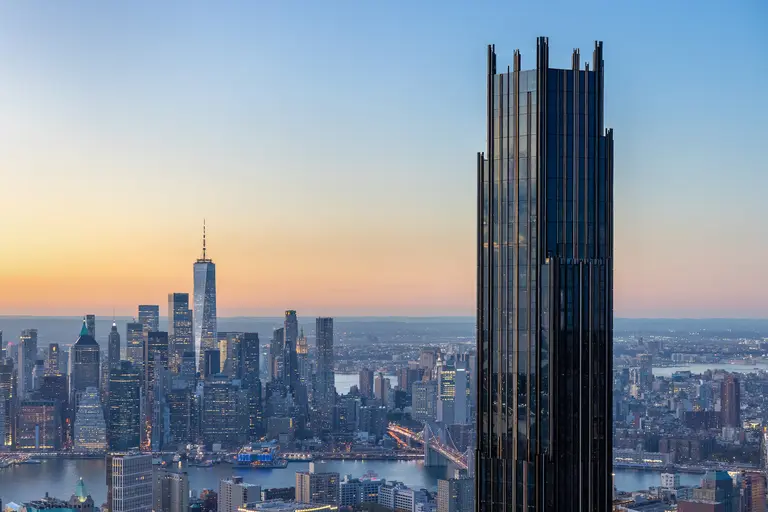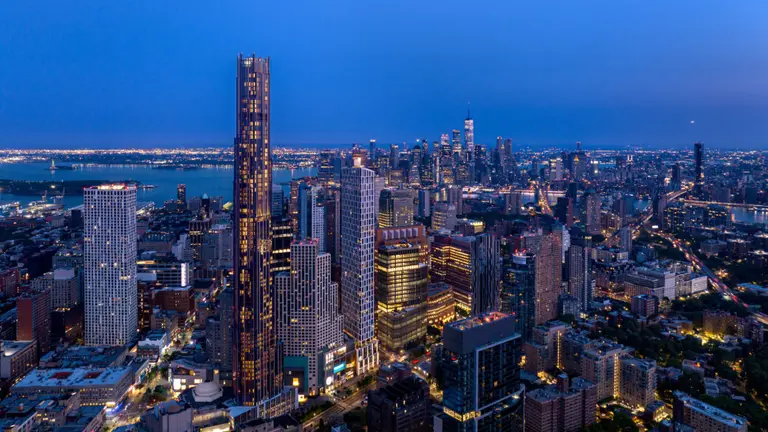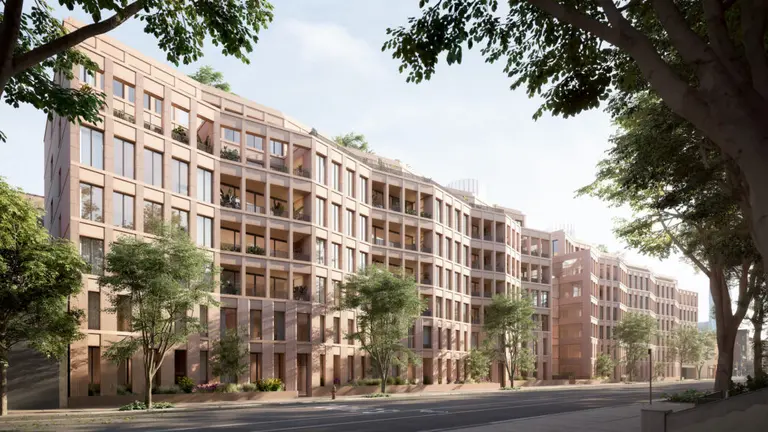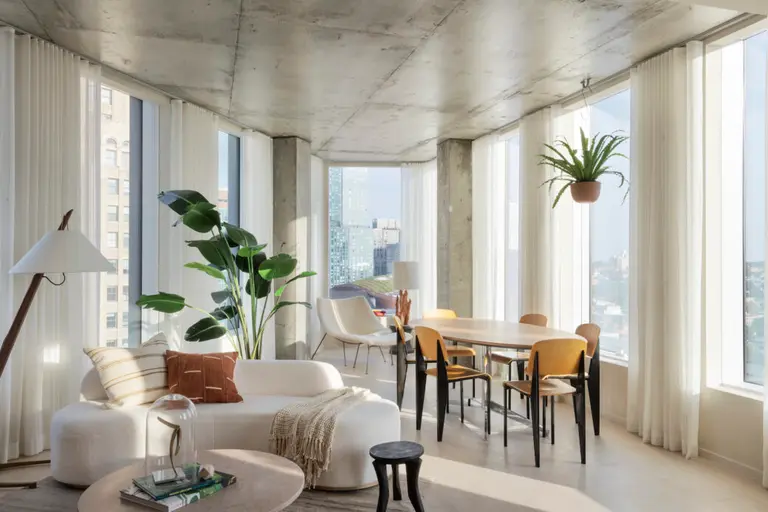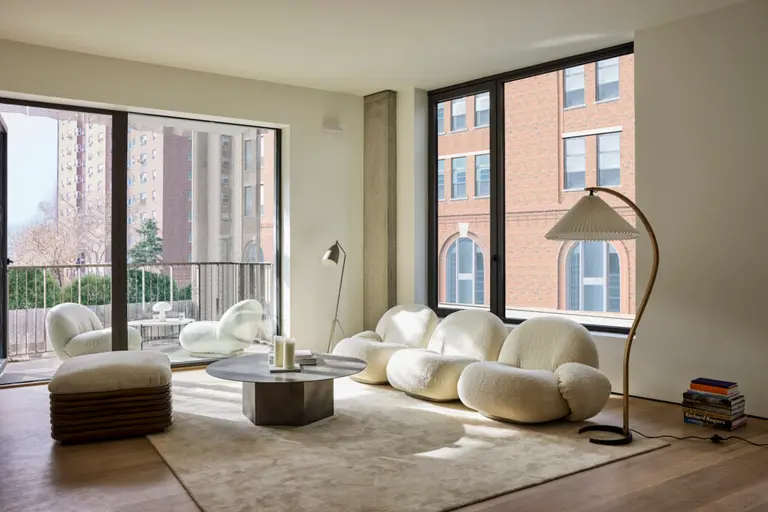New details for Brooklyn’s Pacific Park and a first look at its tallest tower
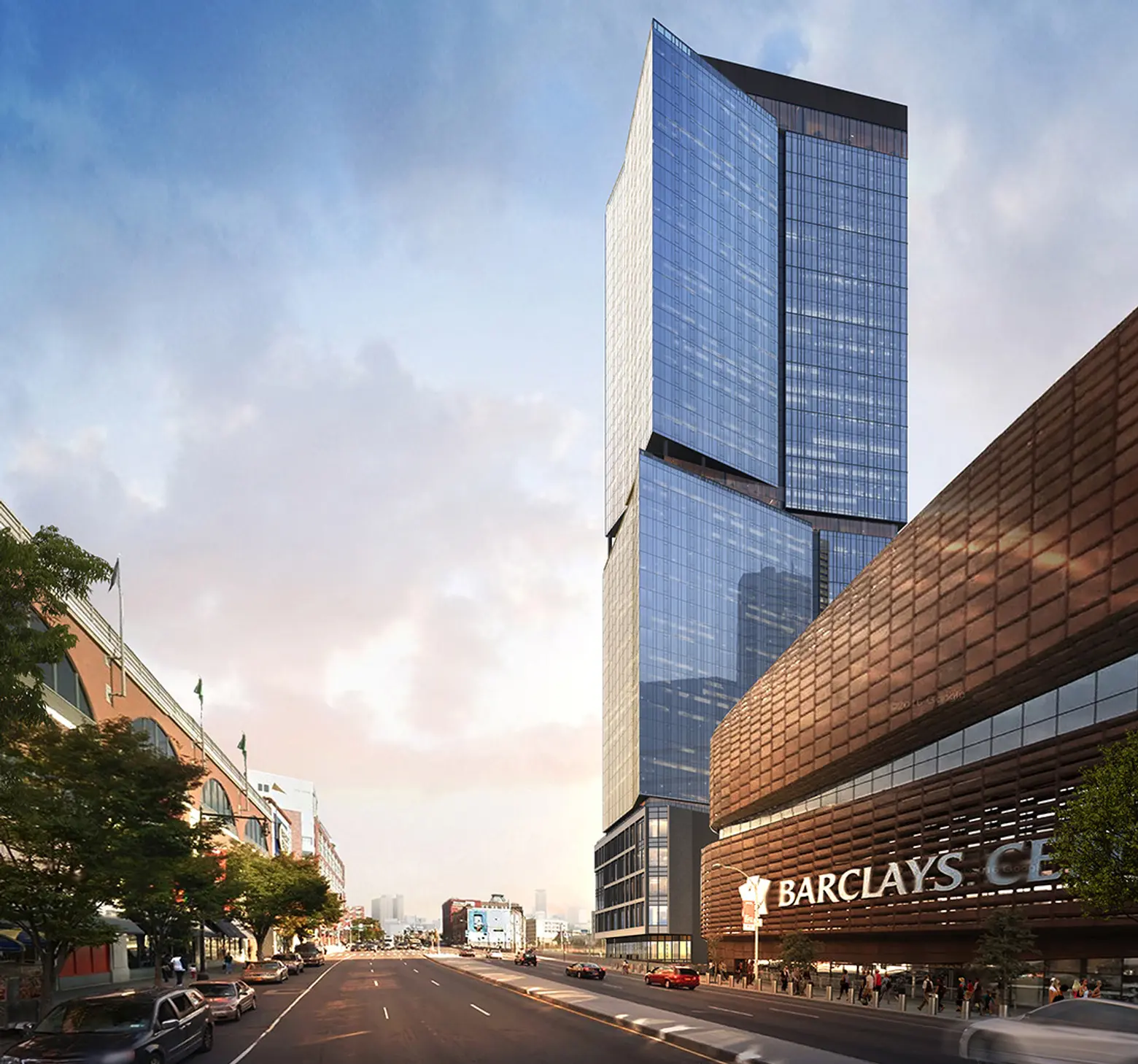
A new rendering of B4, the development’s tallest tower planned
The development of Pacific Park, a 22-acre mixed-use complex near the Barclays Center, has entered its next phase Greenland Forest City Partners announced Wednesday. The developer is bringing on TF Cornerstone and the Brodsky Organization as development partners for the project. The duo will develop three parcels at the site, which include three rental buildings, a new public school, and new open space. Greenland also announced construction is set to begin in the spring for the park’s tallest tower, a more than 500-foot tall tower designed by Perkins Eastman.
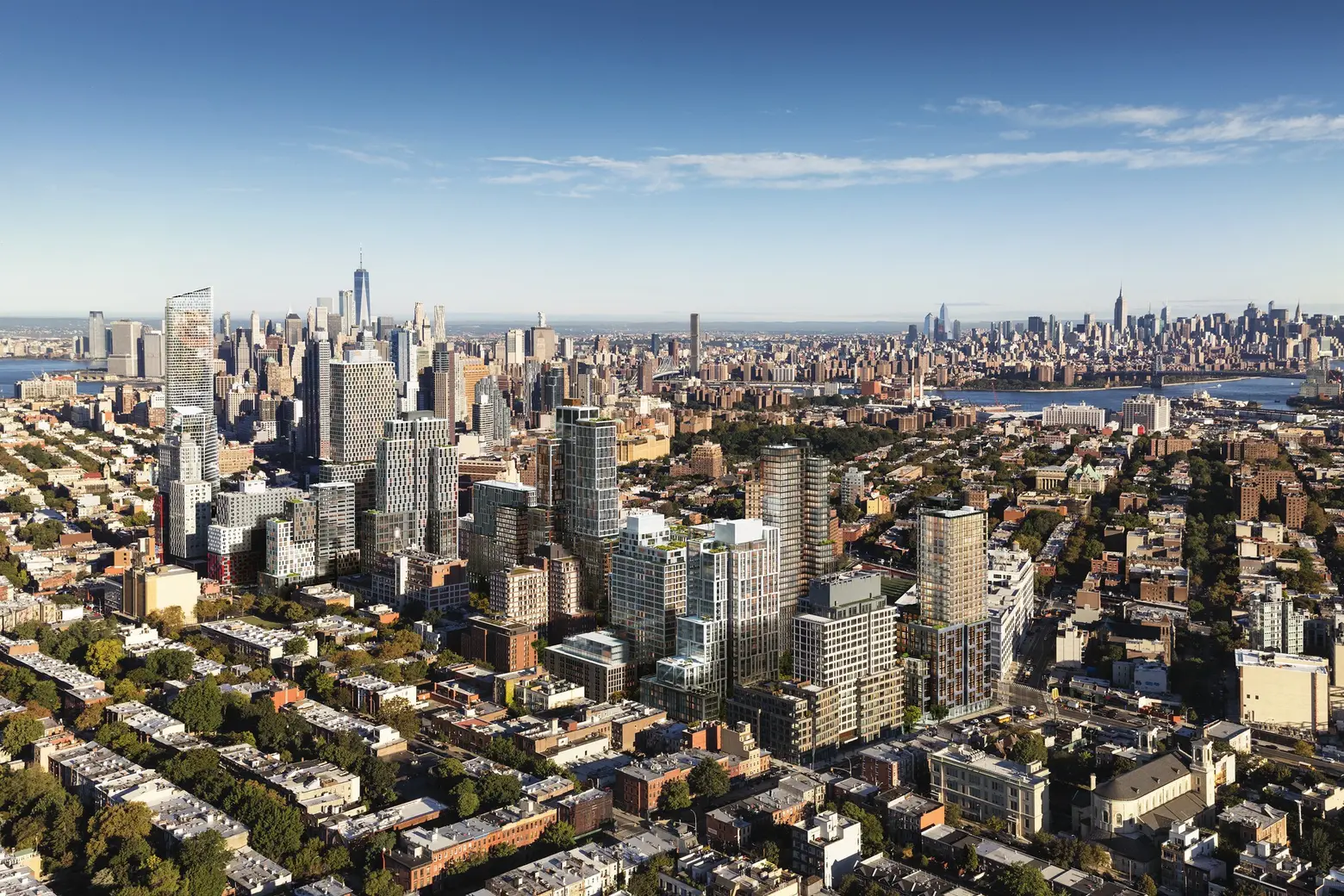
Pacific Park rendering by VUW studio via L & L MAG
The purchases, which include parcels at 615 and 595 Dean Streets and 664 Pacific Streets (or B12, B13, and B15), are expected to close by the end of the year. Four buildings have opened at the project, with five of the fifteen planned constructed.
“Greenland Forest City Partners is now in a position to accelerate development at Pacific Park, where we are fully committed to delivering industry-leading, thoughtfully-designed residential buildings and community space to Brooklyn,” Scott Solish, executive vice president of development of Greenland, said.
Construction will begin on parcel B4, located at Atlantic Avenue and 6th Avenue next to the Barclays Center, this spring. At 500 feet, the apartment building will be the tallest in Pacific Park.
Overall, the massive development will have 6,430 units of housing, with 2,250 of them affordable. Retail, community facilities, office space, and eight acres of public open space are also planned.
A penthouse at a Pacific Park just broke the record for most expensive listing to hit the market in Prospect Heights. The apartment at 550 Vanderbilt, one of the first buildings to open at the site, is asking $7.71 million.
The penthouse measures nearly 3,000 square feet and contains four bedroom and over 2,400 square feet of outdoor space. According to the New York Post, Real Simple is using the apartment as its first Idea House, where interior designers can show off their organizing skills in every room.
RELATED:
