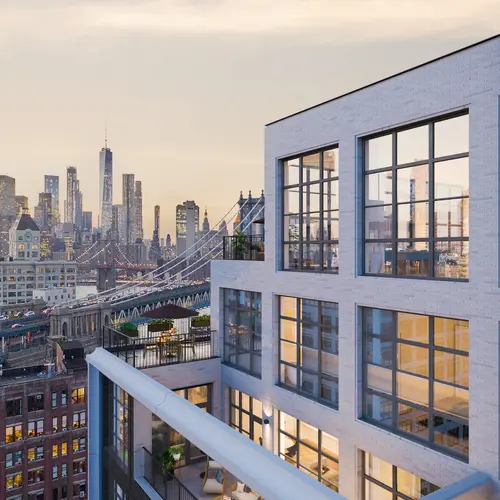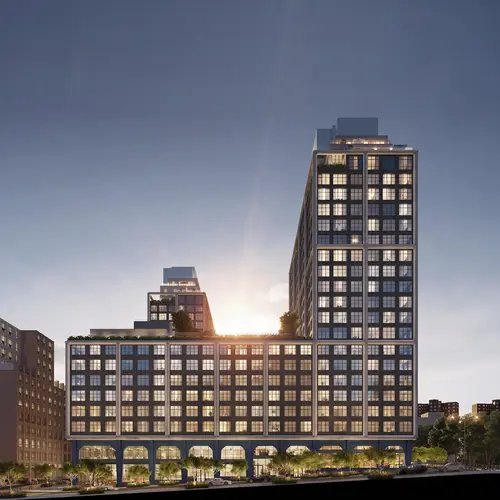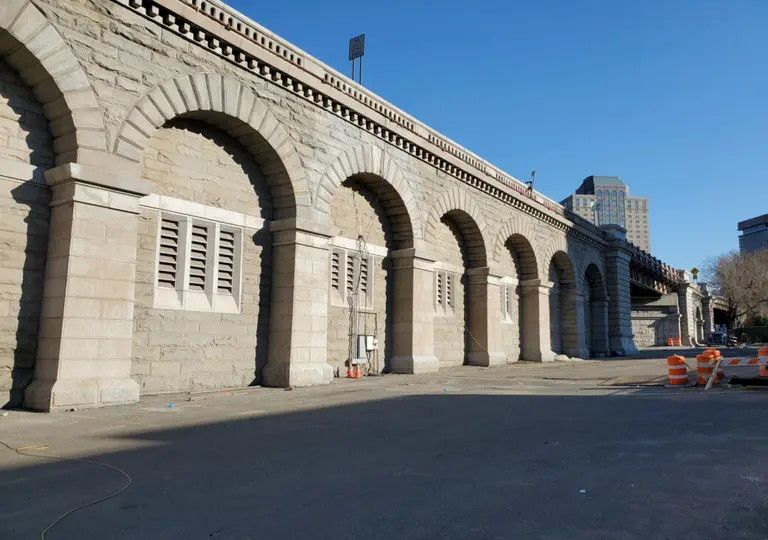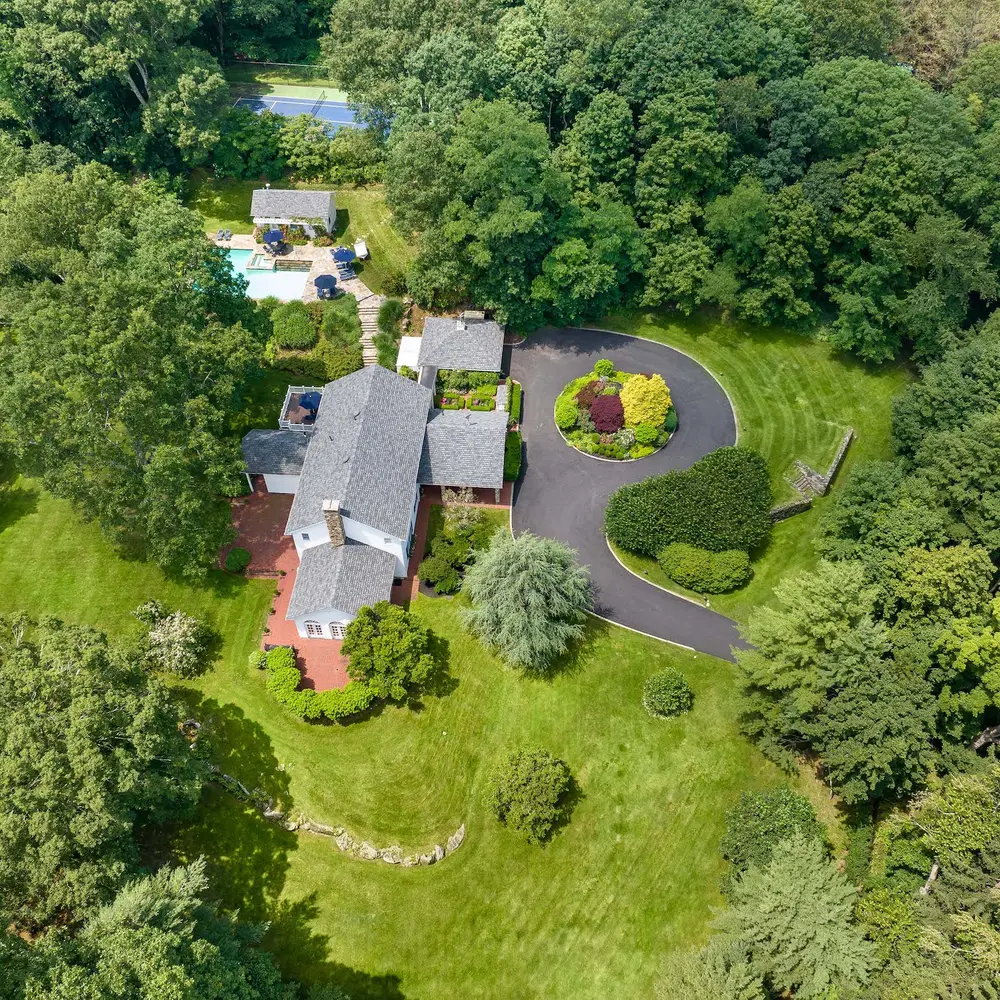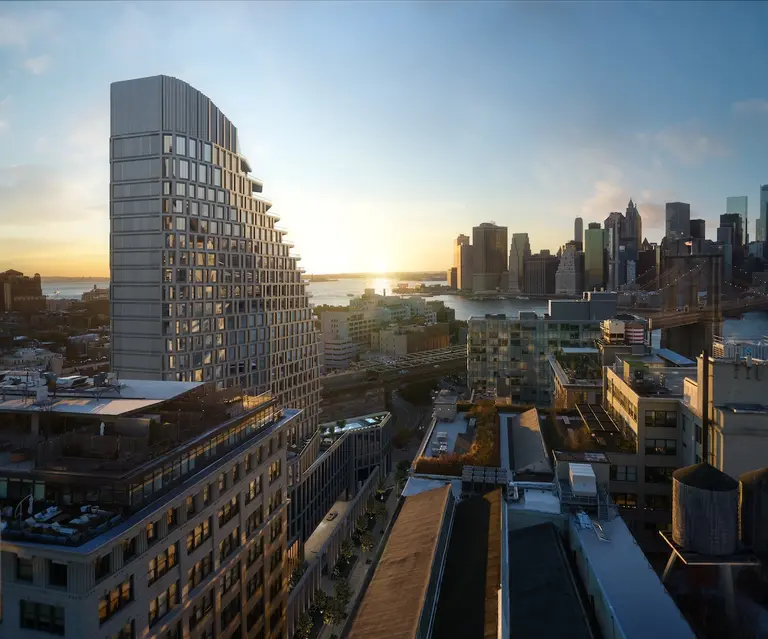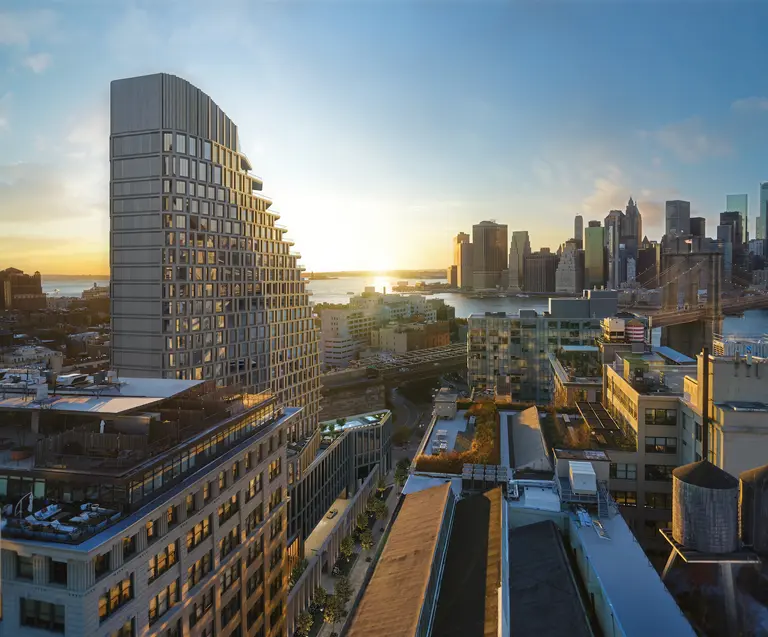Morris Adjmi’s mixed-use towers top out in Dumbo
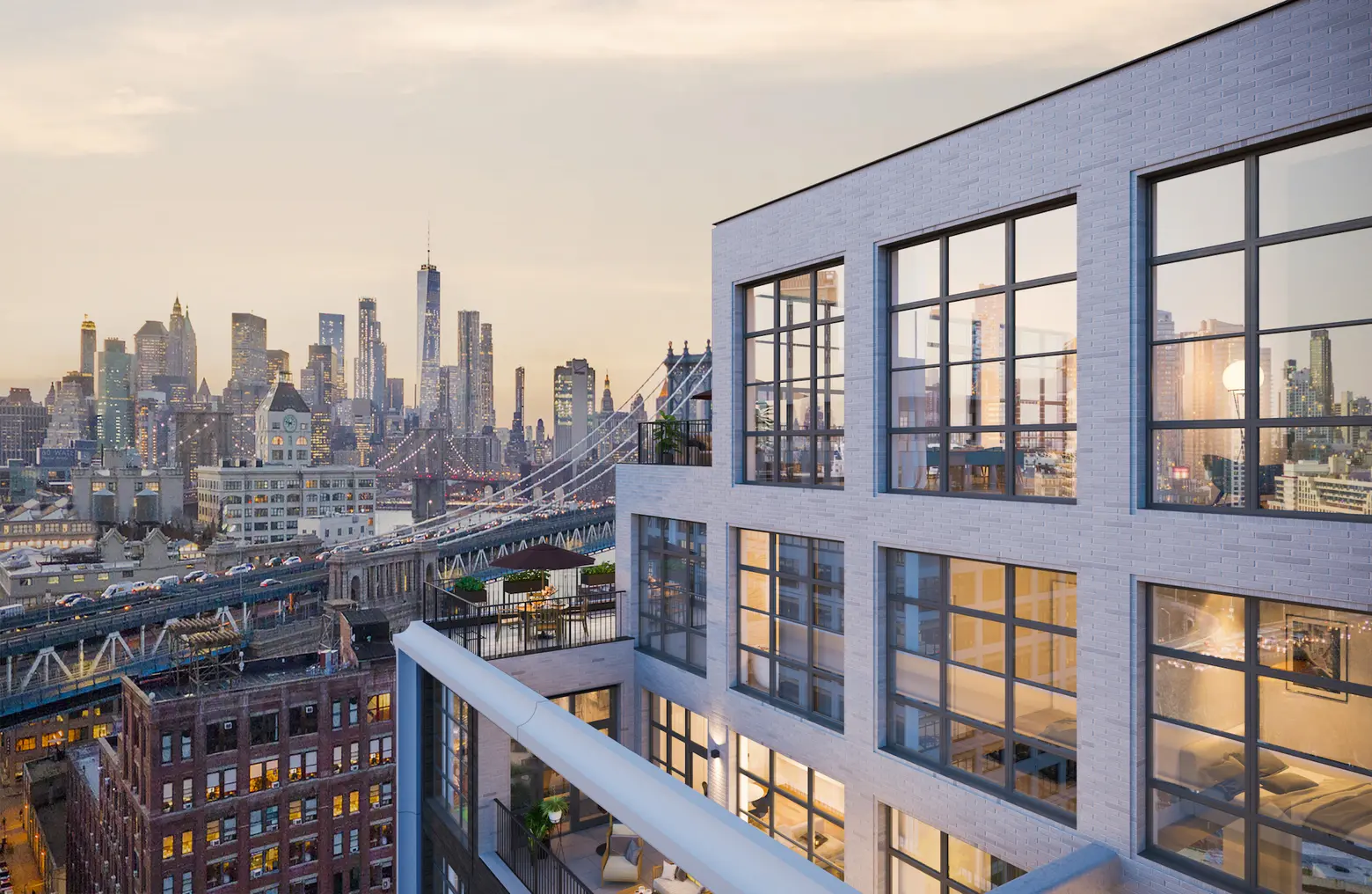
Rendering by Williams New York
Architect Morris Adjmi’s latest residential project officially topped out in Dumbo last month. A former parking lot, 85 Jay Street is now home to two sleek 21-story towers comprised of residential units and space for retail. Dubbed Front & York, the complex will bring a mix of 728 condo and rental units to a full block in the neighborhood when it opens next year, making it one of the largest developments in Dumbo. Current availability for the condos ranges from a one-bedroom for $965,000 to a four-bedroom penthouse for $7.85 million.



Renderings by Williams New York
Adjmi, known for his work on Williamsburg’s Wythe Hotel and Meatpacking District’s Theory Building, drew inspiration from the surrounding post-industrial vibe of the neighborhood for his design of Front & York. The base wraps around a multi-level courtyard, while both towers complement nearby buildings with brick facades and factory-style windows, according to the architects.
Apartments at buildings range from one- to four-bedrooms, with separate lobby entrances at each tower. All residences boast high ceilings, custom fixtures, oversized windows, spacious kitchens equipped with Gaggenau appliances, and stunning panoramas of the Manhattan skyline and East River.
Providing residents a getaway-feel without leaving the property, Front & York offers over 150,000 square feet of amenities, including a massive private park designed by Michael Van Valkenburg Associates, the firm behind Brooklyn Bridge Park. In addition to 25,000 square feet of green space, the building also has a rooftop pool.
Other perks include a huge Life Time fitness center, a co-working lounge, an outdoor screening area, a private wine room, a chef’s kitchen with a private dining room, game room, and space for toddlers and teens. The building also offers a large indoor parking garage with charging stations for electric cars and bike storage with a repair station.

View from Front & York; Photo by Mark Reinerston
The project began as a joint venture between CIM Group, LIVWRK, and Kushner Companies in 2016 after the three bought the site from the Jehovah’s Witnesses for $345 million. Kushner Cos. later sold its stake. Initial occupancy is planned for the middle of next year.
“As we reach this important milestone, we reflect on the attention to detail, commitment to craftsmanship, and careful planning that have come together to bring this project to life,” Jason Schreiber, Principal, Investments of CIM Group.
“We’re proud to acknowledge the work of our talented construction teams as we bring the first full-service residential experience with unobstructed views to DUMBO, an offering designed to complement the community’s existing residential landscape. We look forward to continuing this progress and welcoming our first buyers to Front & York next year.”
FIND OUT MORE INFORMATION ABOUT LIVING AT FRONT & YORK HERE
RELATED:
- See renderings of Morris Adjmi’s Front & York, Dumbo’s biggest new development
- 13 Brooklyn condos with the best waterfront views
Photos by Mark Reinerston; Renderings by Williams New York
