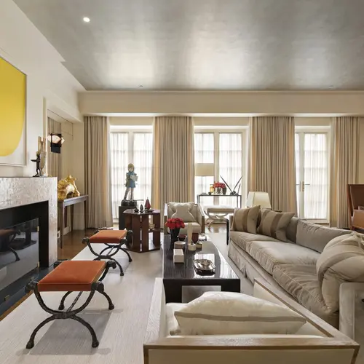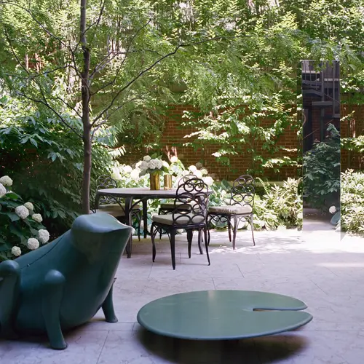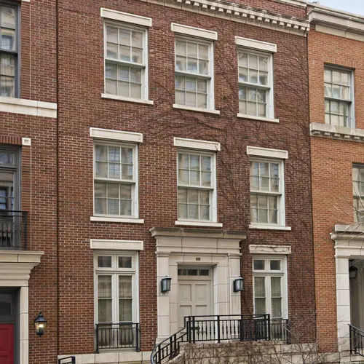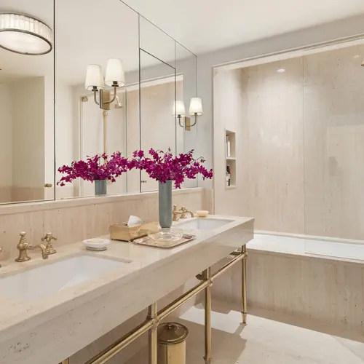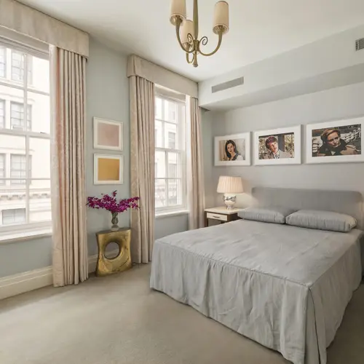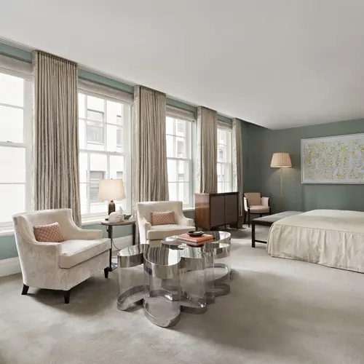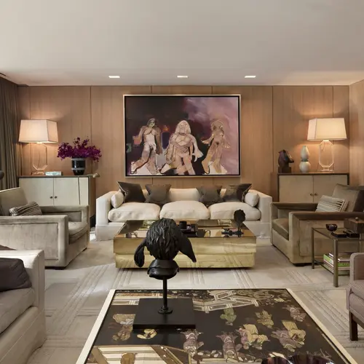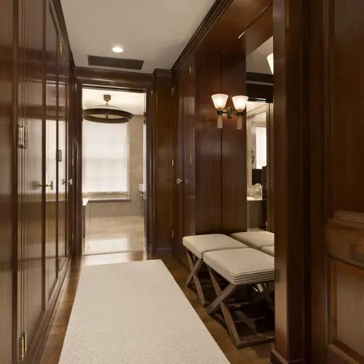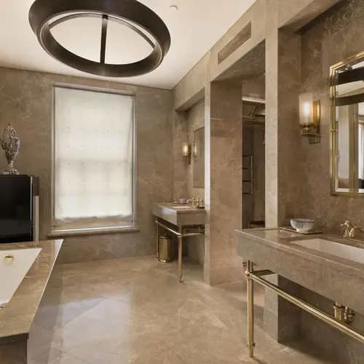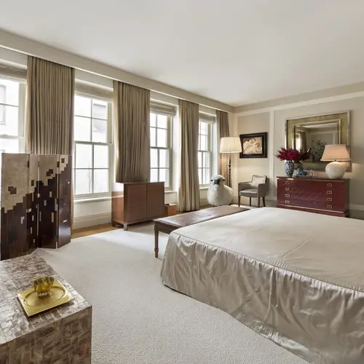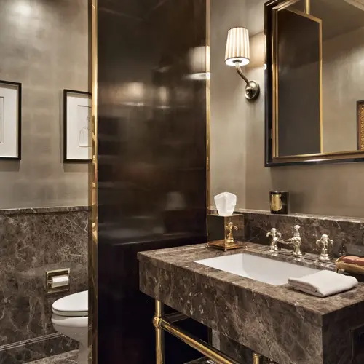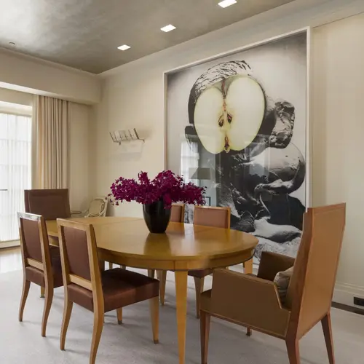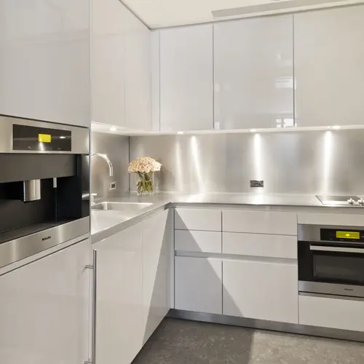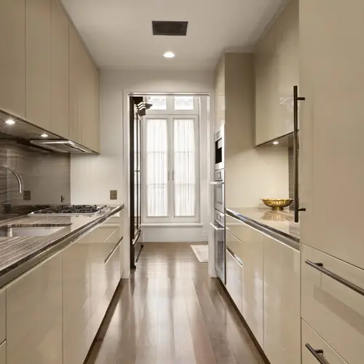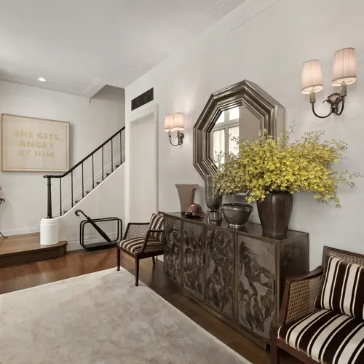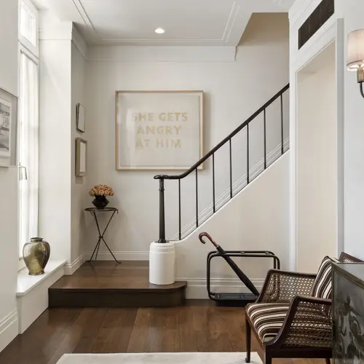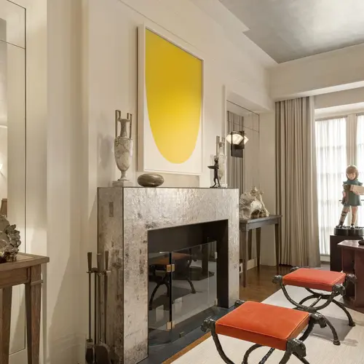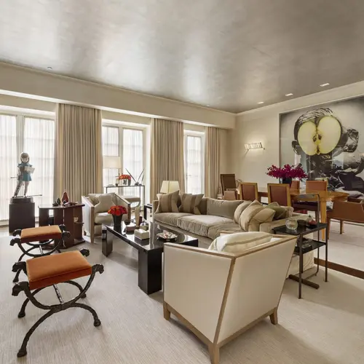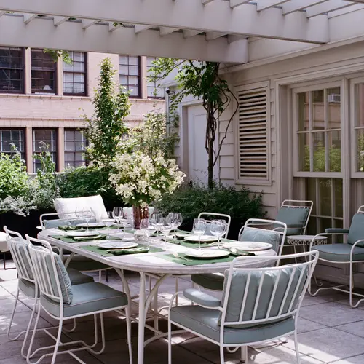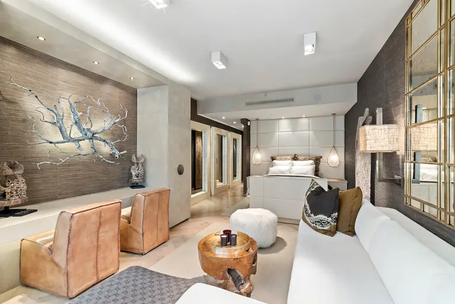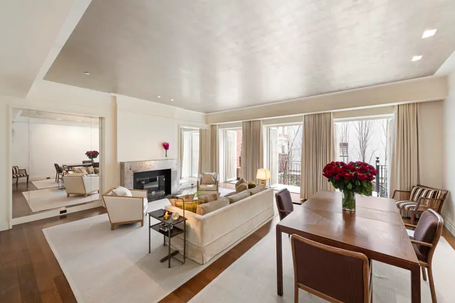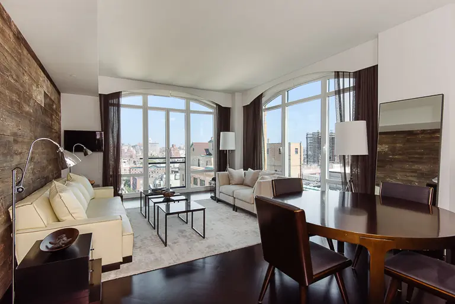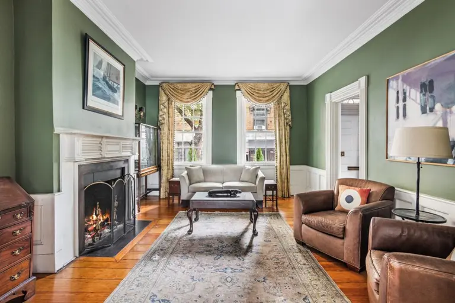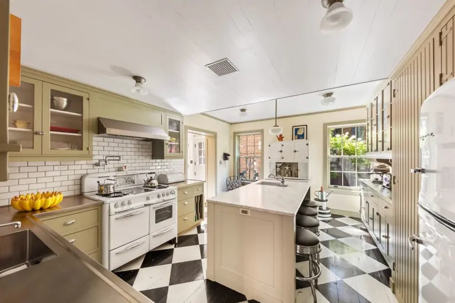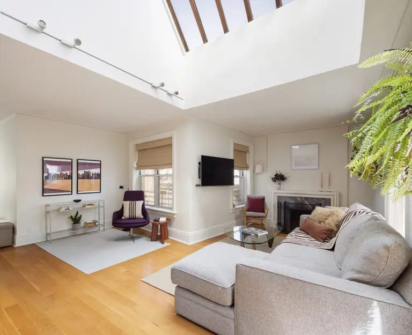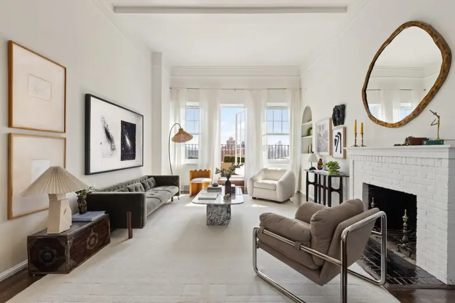Marc Jacobs lists Robert A.M. Stern-designed West Village townhouse for $16M
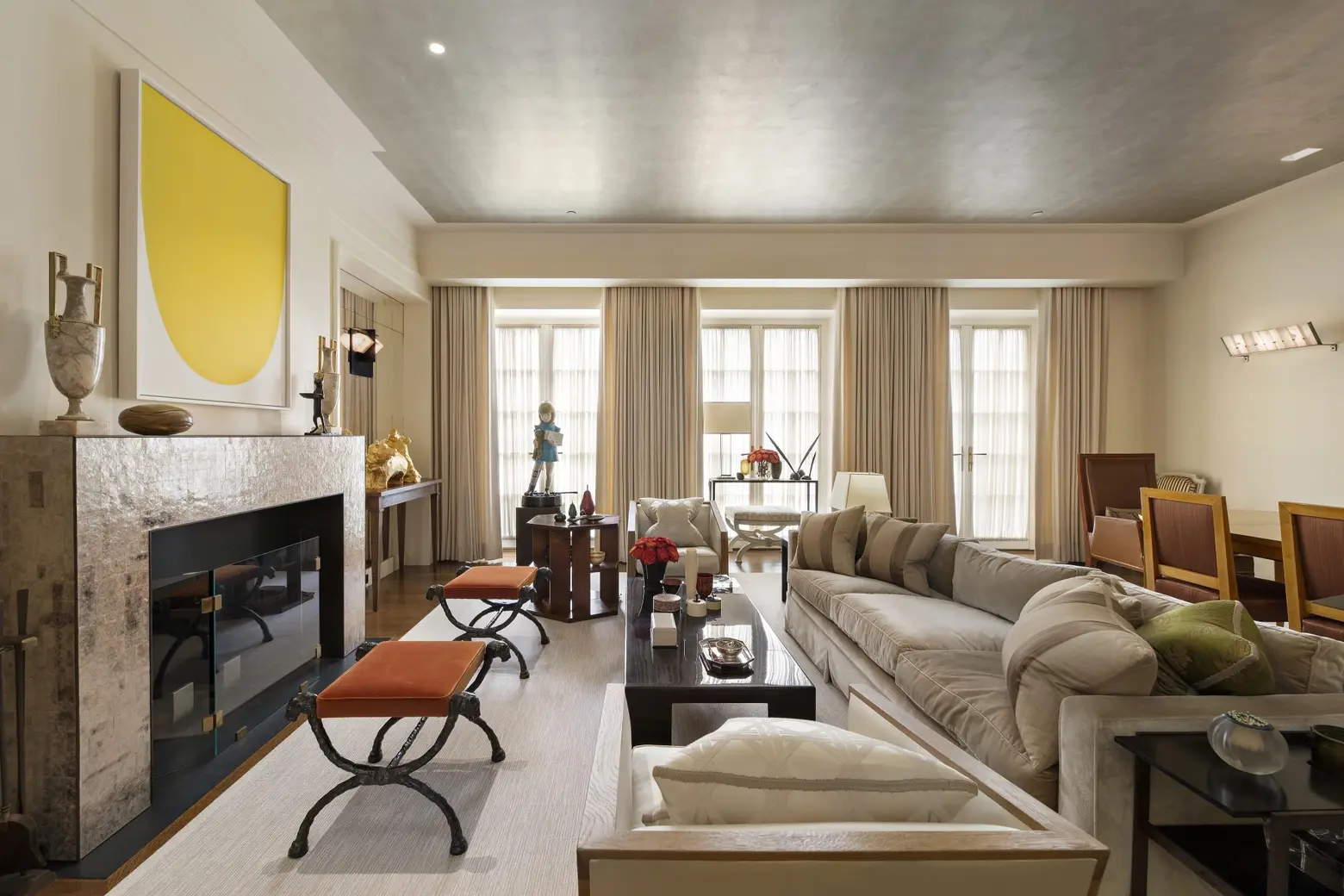
Interior listing images by Yoo Jean Han; exterior images by Francois Halard. Courtesy of Sotheby’s
Shortly after purchasing a Frank Lloyd Wright-designed home in the New York suburb of Rye, designer Marc Jacobs has put his West Village townhouse on the market for $15,996,000, as the Wall Street Journal first reported. Jacobs is looking to downsize in Manhattan as he prepares to split his time between New York City and Rye. The three-bedroom townhouse at 68 Bethune Street is part of the Superior Ink condominium project designed by Robert A.M. Stern Architects in the late 2000s. Property records show that Jacobs bought the residence for $10.495 million in 2009.
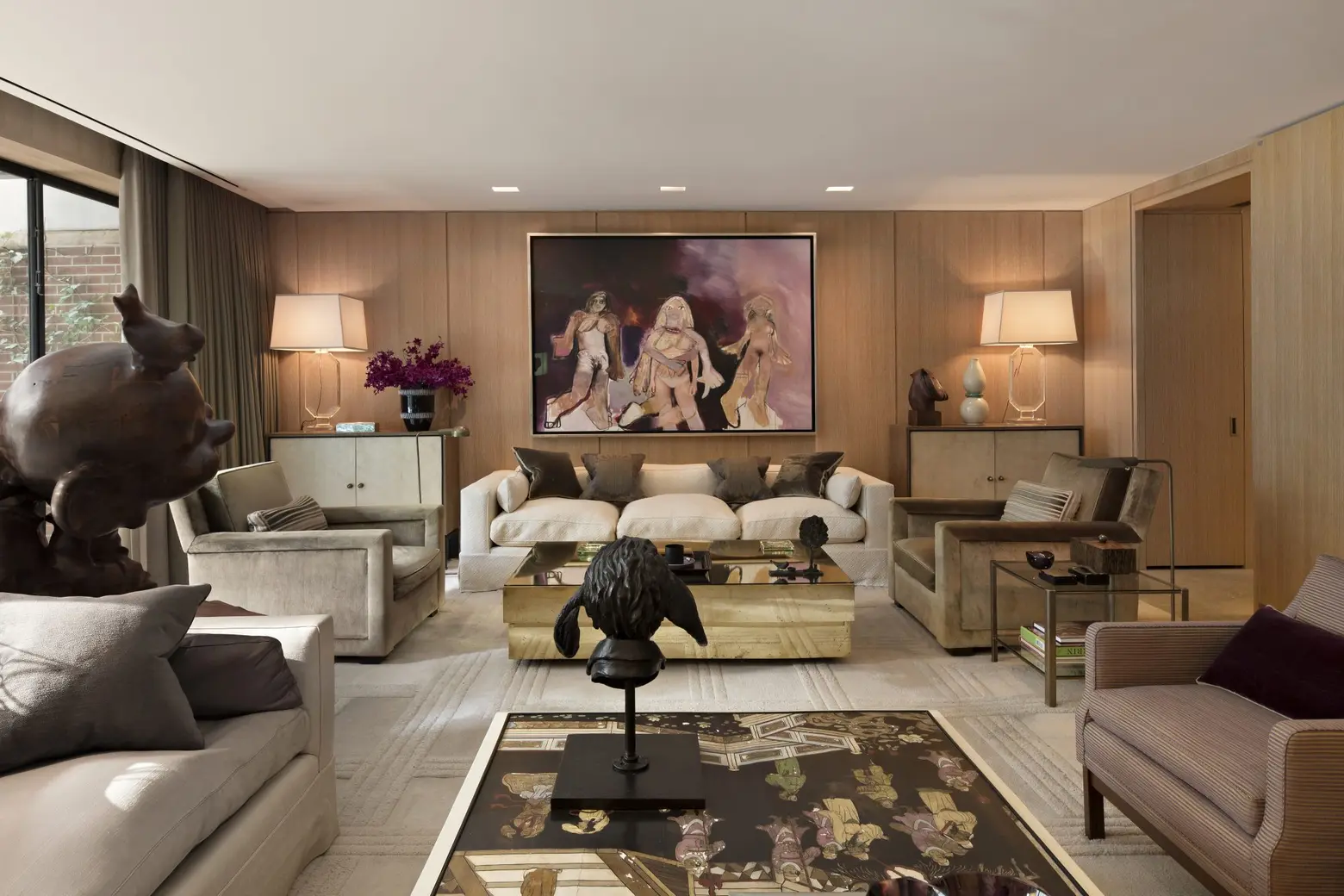
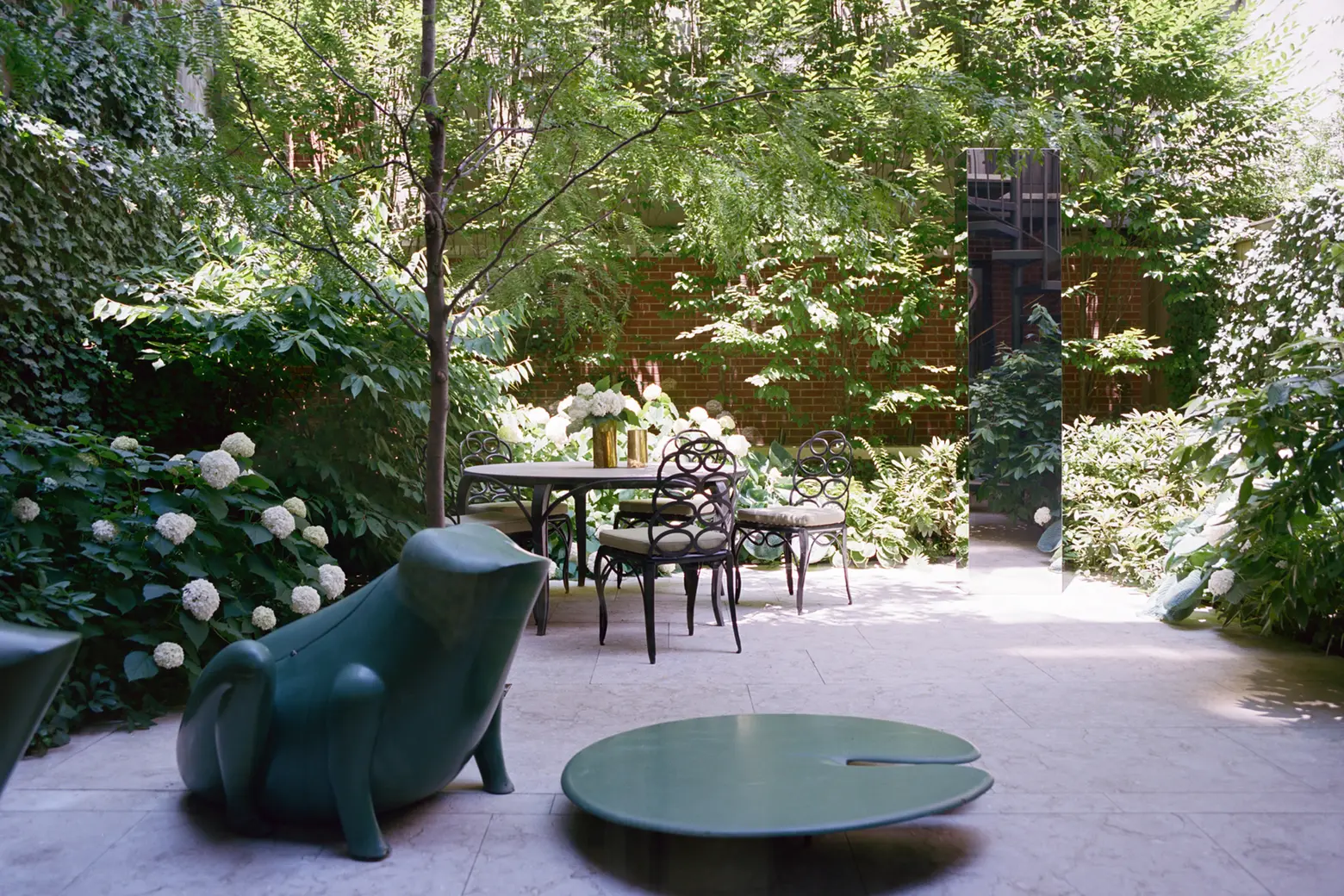
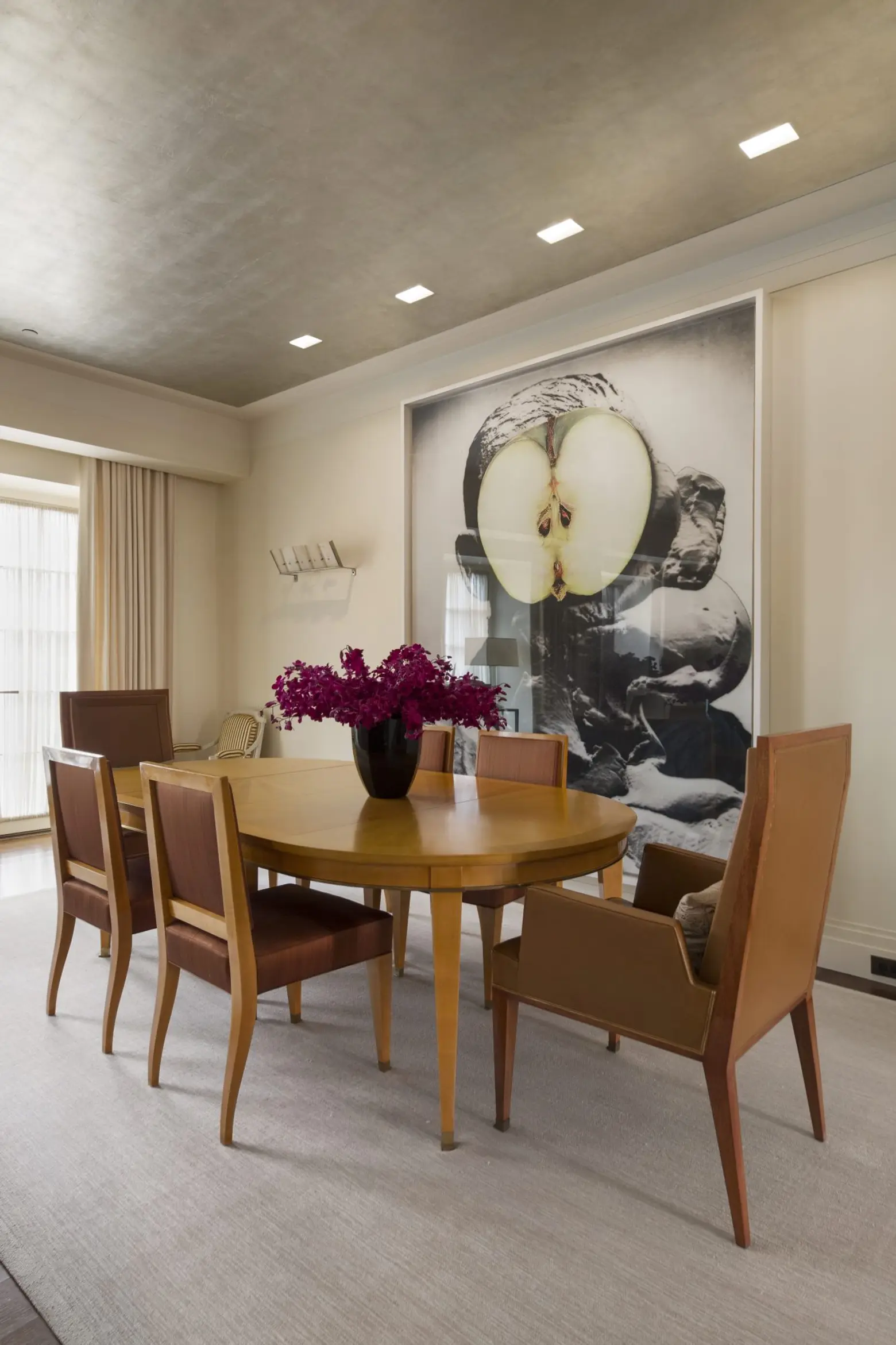
The four-story house spans more than 4,300 square feet of interior space plus an additional 1,400 square feet of outdoor space, including a garden courtyard and a rooftop terrace. On the first floor, you’ll find an oak-paneled living room with glass doors leading out to the courtyard, a formal dining room, and a study.
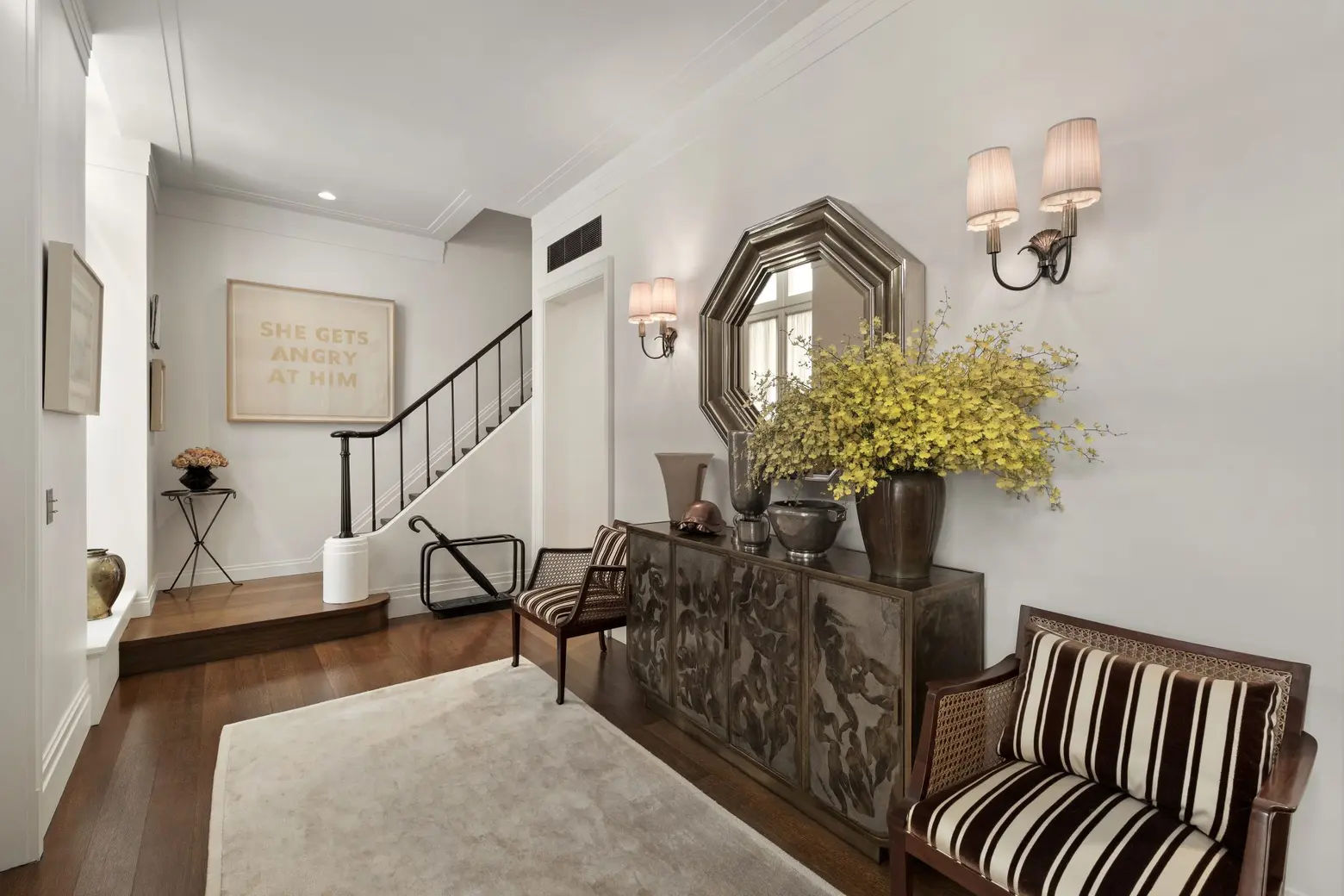
Not included with the home is Jacobs’ art collection, which includes a sculpture by François-Xavier Lalanne and pieces by Ellsworth Kelly, Richard Prince, and Albert Giacometti. “I’m not big on having a particular concept or look,” Jacobs said in an Architectural Digest interview. “I just want to live with things I genuinely love—great Art Deco furniture, pieces from the ’70s, and contemporary art. But I didn’t want the house to feel like a pristine gallery or a Deco stage set—just something smart, sharp, and comfortable.”
Jacobs worked with interior architect Andre Tchelistcheff and interior designers Paul Fortune, John Gachot and Thad Hayes to transform his space.
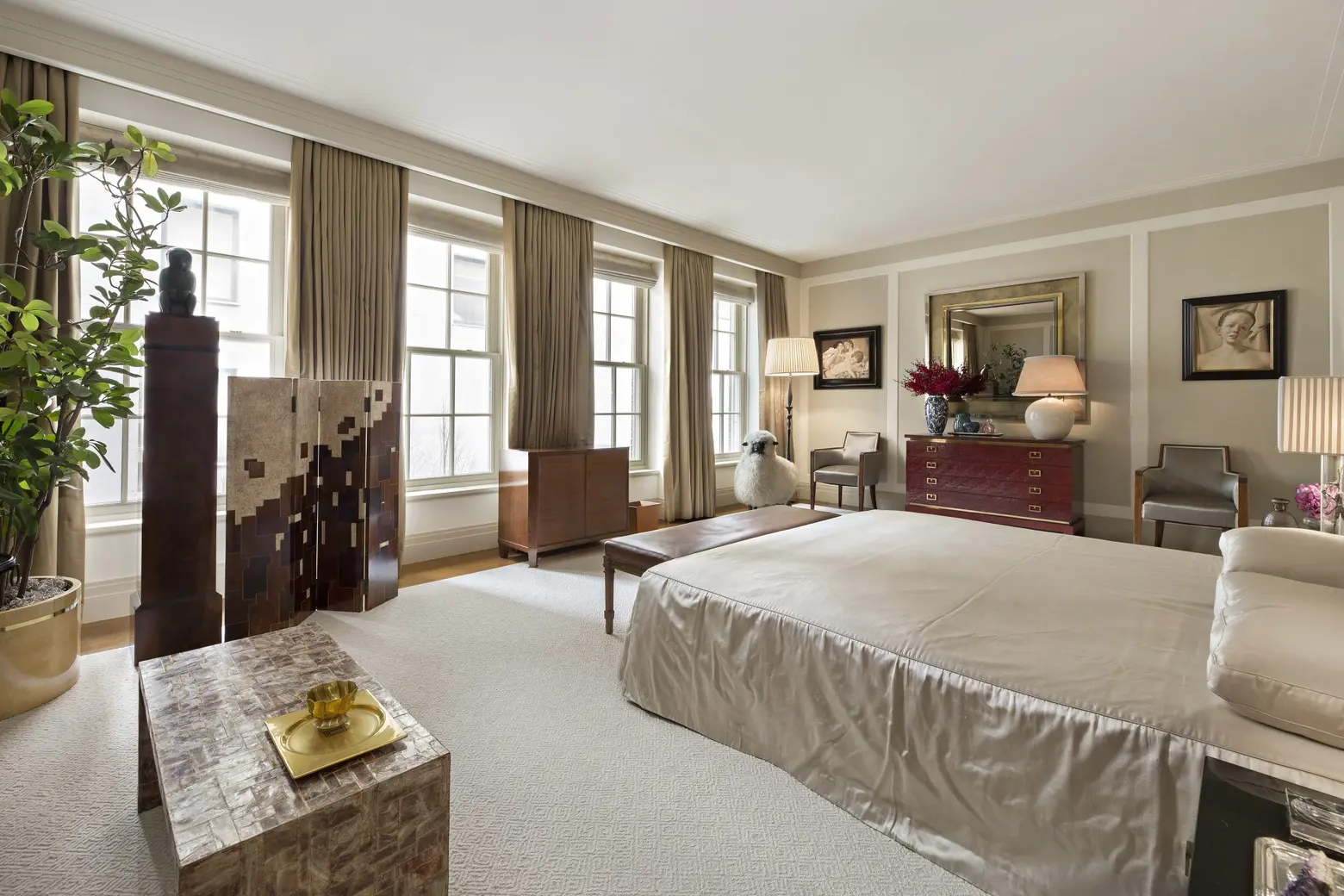
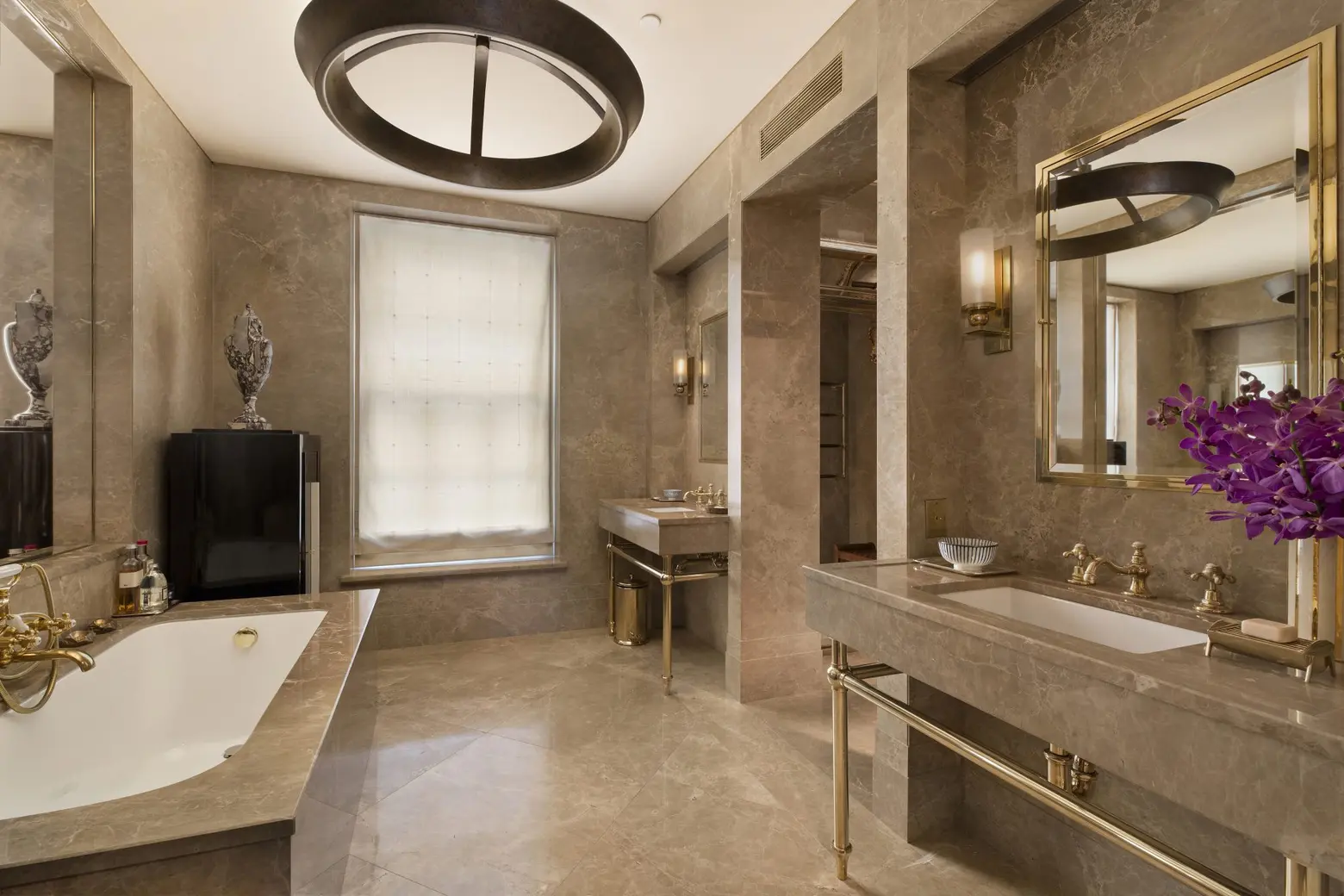

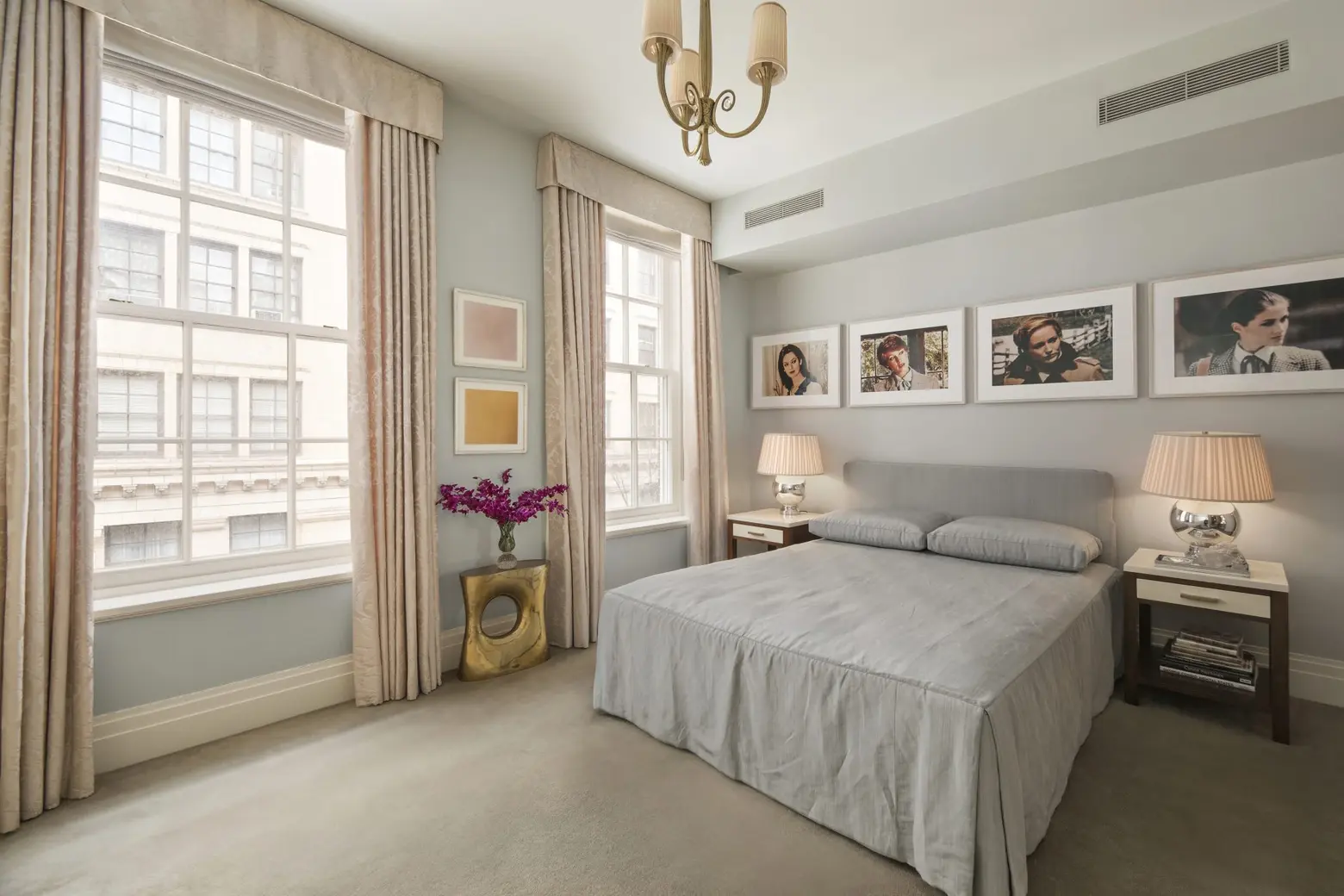
Upstairs there’s a full-floor master suite with a large walk-in closet and marble-clad bathroom. One flight up, there are two additional bedrooms. Throughout the home, there’s an emphasis on texture and tactility, with sumptuous drapes and carpets in every room.
“Everything that your hand comes in contact with or your eye catches had to be considered,” explained one of the interior designers, John Gachot. “We’d spend an entire day sitting on the floor sorting through fabrics just to find one perfect bronze velvet.”

An elevator connects all the floors and residents have access to Superior Ink’s amenities, including a 24-hour doorman and concierge, a gym, yoga and screening rooms, a lounge with a catering kitchen, a garage, and additional storage space.
[Listing: 68 Bethune Street by Chris Poore of Sotheby’s]
RELATED:
- Marc Jacobs snags a Frank Lloyd Wright-designed home in Westchester for $9.2M
- Fashion designer Cynthia Rowley’s West Village showroom-townhouse sells for over $14M
- Live next to Sarah Jessica Parker in the West Village for $28.6M
Interior listing images by Yoo Jean Han, exterior images by Francois Halard; courtesy of Sotheby’s
