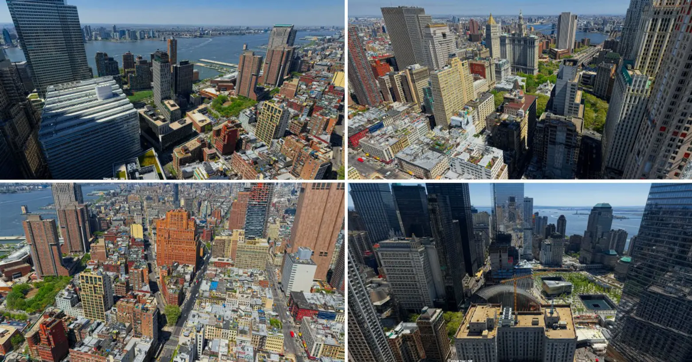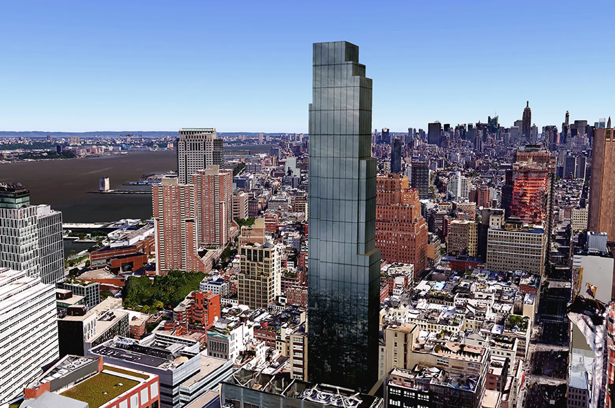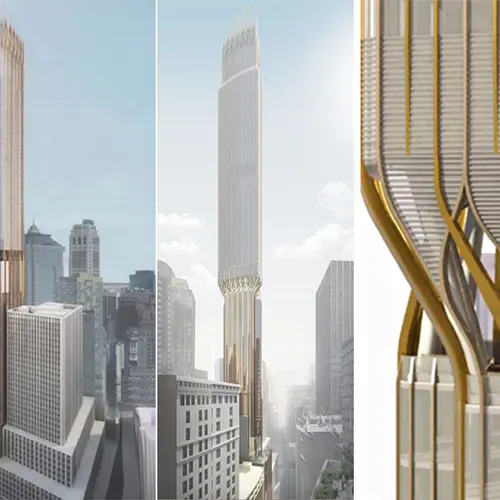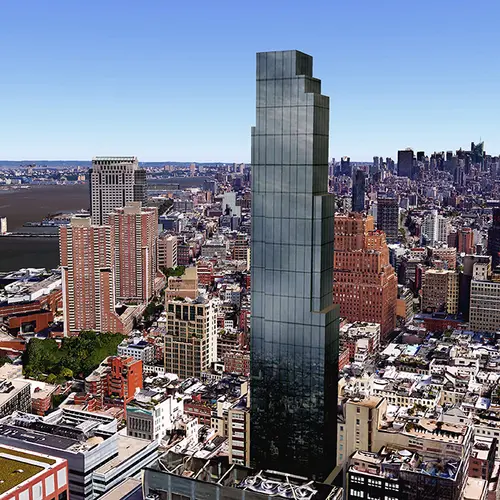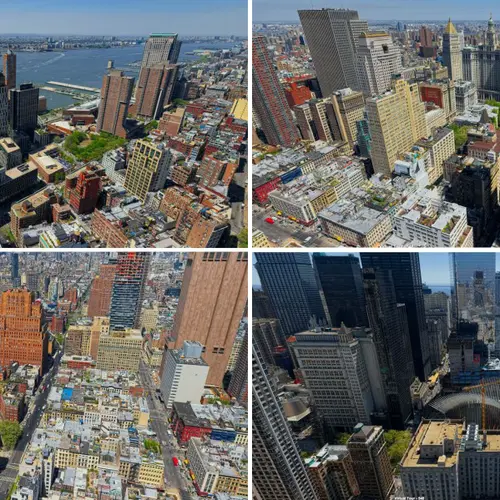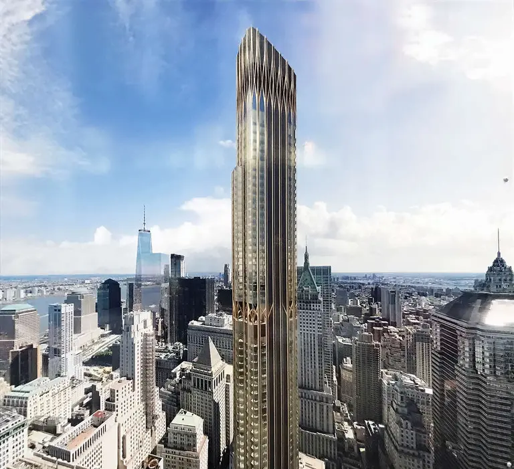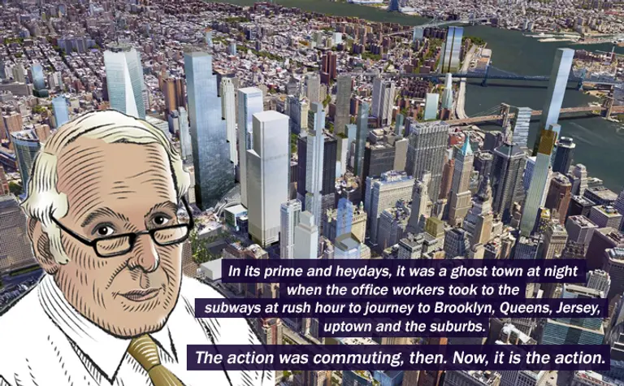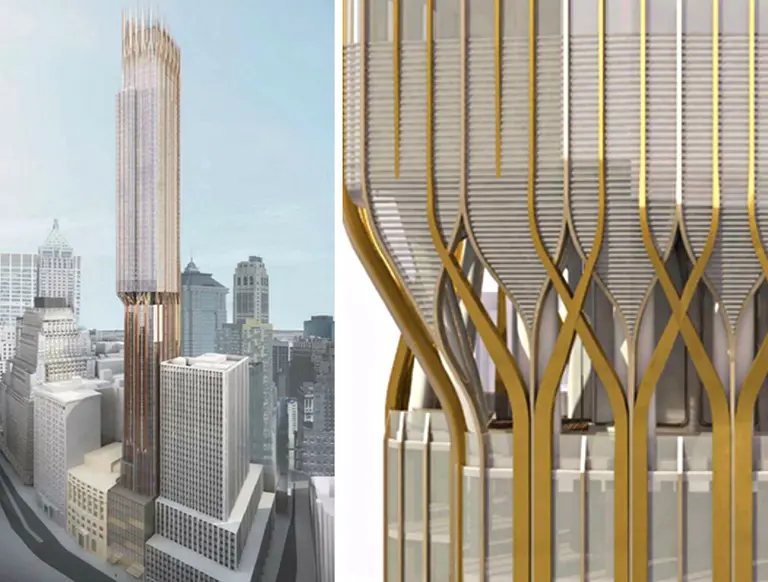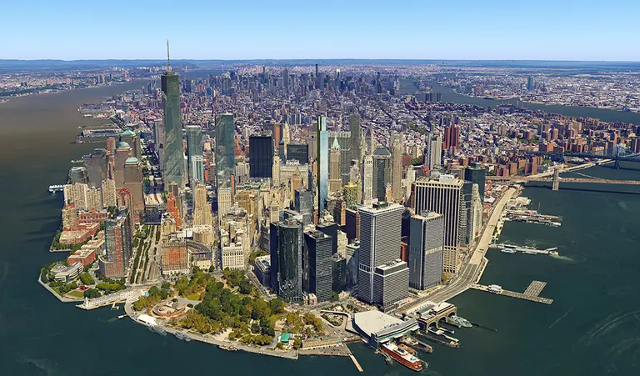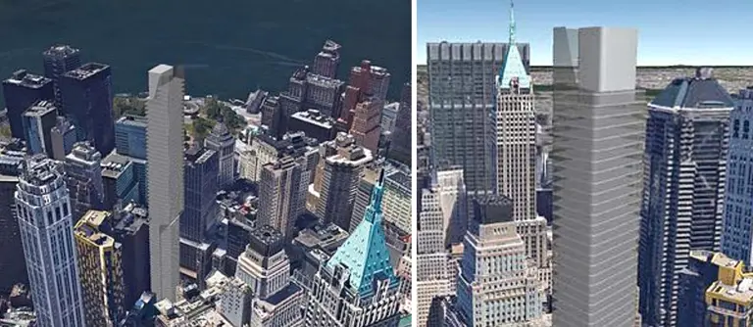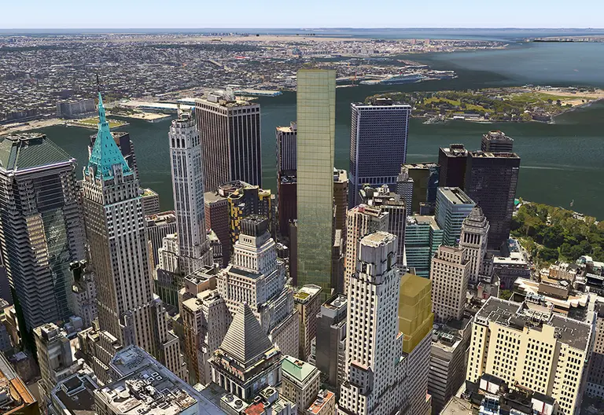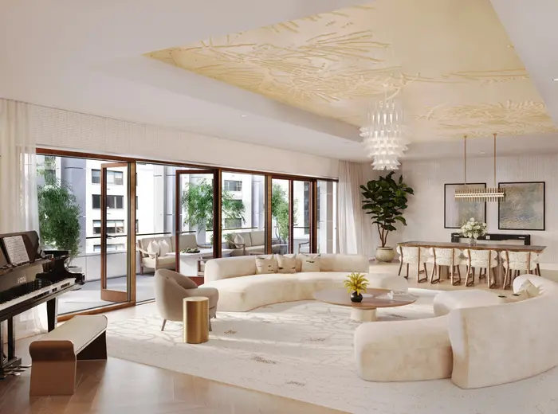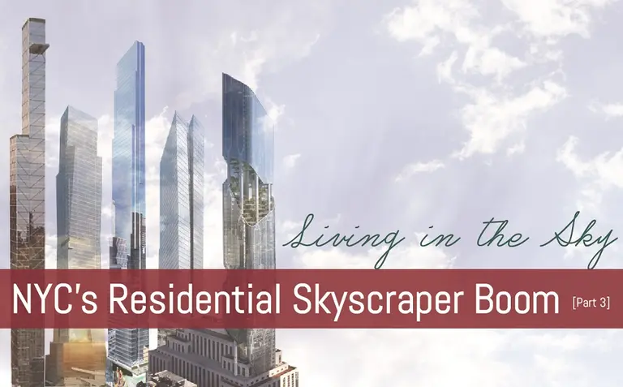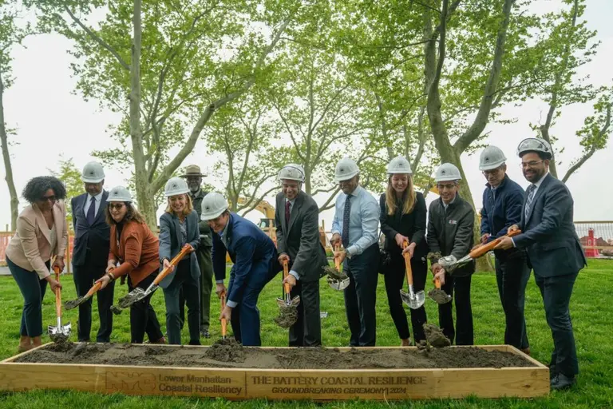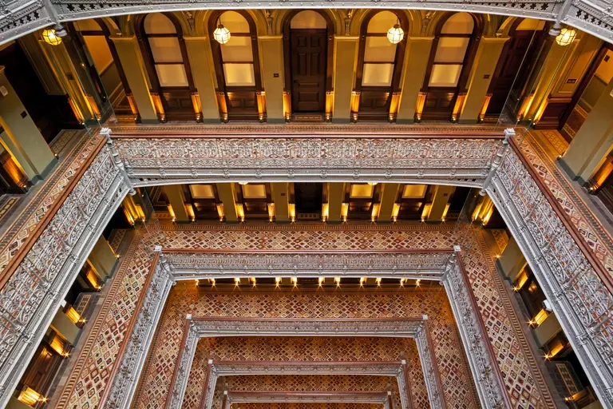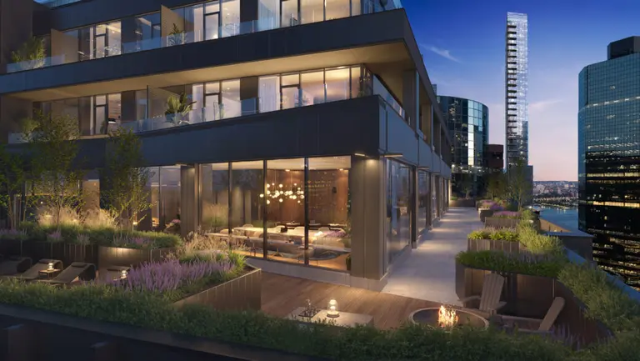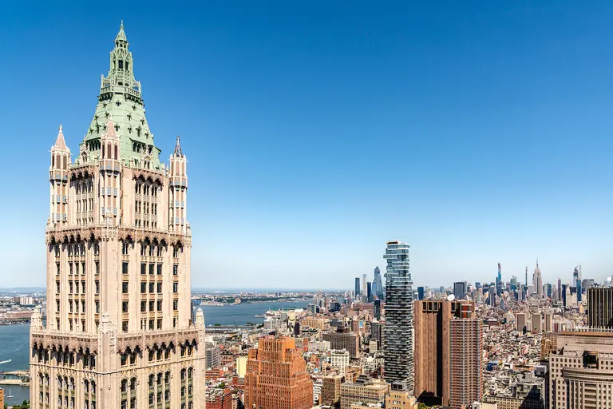Madison Equities Files Permit for 1,115-Foot Supertall Condo in the Financial District
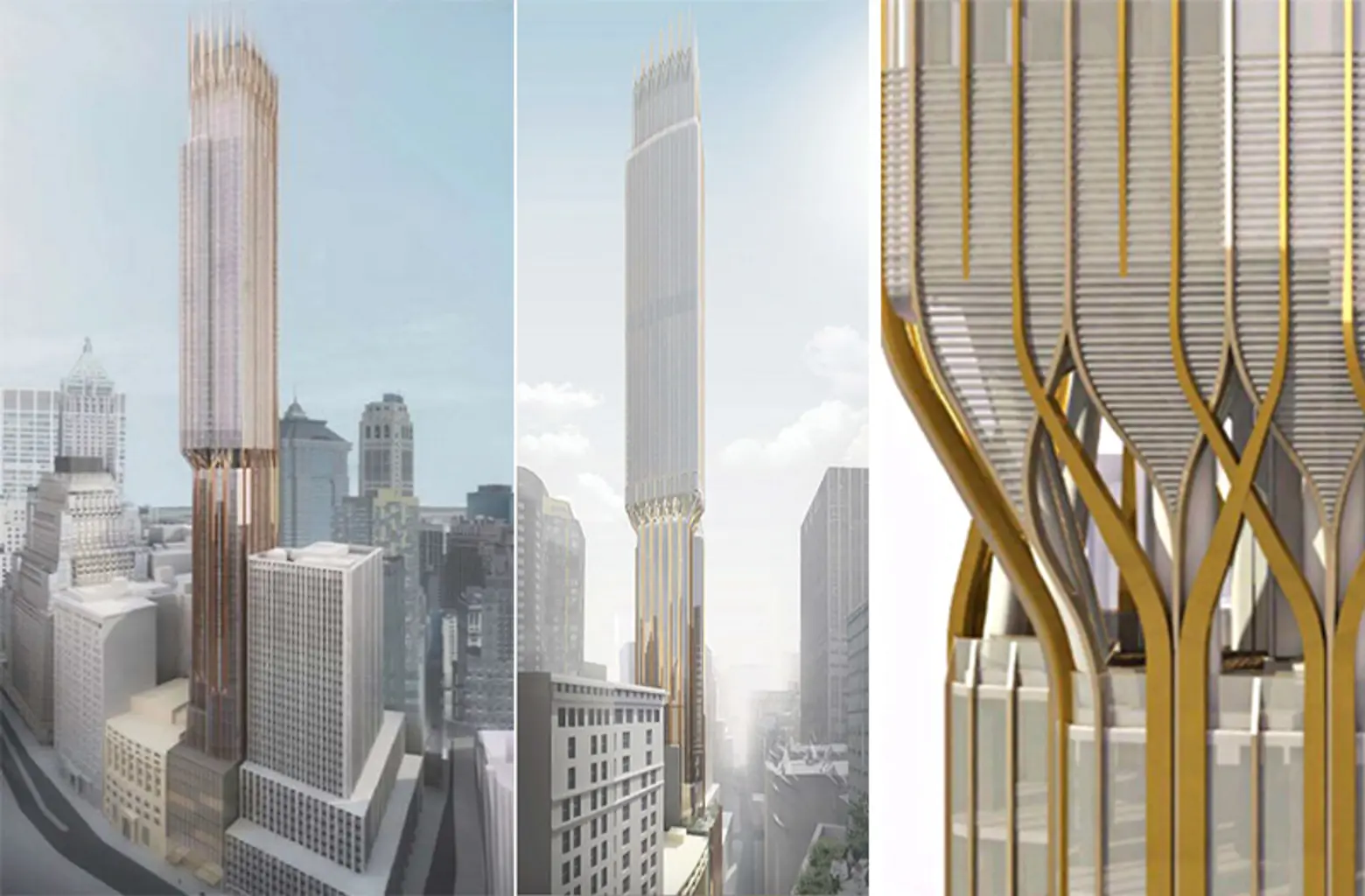
Madison Equities and Pizzarotti Group filed a new building application yesterday to construct a 1,115-foot supertall skyscraper at 45 Broad Street in the heart of the Financial District. When finished, reportedly in 2018 (good luck with that), the tower will be the second tallest building in lower Manhattan after 1 WTC, and the sixth tallest in the city.
As detailed by the application, the tower will comprise 371,634 gross square-feet of floor area spread across 66 floors. Listed are 150 units, a bit less than the 245 condo-residences Pizzarotti CEO, Rance MacFarland said there would be earlier this year. Supposedly, the building will cater to “entry- and mid-level buyers” with relatively conservative prices of below $2,000 per square foot on average. To afford the maximum amount of residences with coveted views of the harbor and the skyline, apartments will begin on the 15th floor where they are configured at four-units per floor up to the 33rd level. Floors 35-51, 53,55 and 57 will have three units per floor and floors 52, 54, and 58 just two units. Floors 61 and 62 will host two duplex aeries and the uppermost residential floor, 62, will house a single full floor penthouse that will be the highest residence in hemisphere outside of Billionaires’ Row. Amenities on the lower, view-deprived floors will include a 60-foot indoor lap pool, a gym, a garden, a pet spa, a game room, bike room and other entertainment areas.
New York-based CetraRuddy are listed as the architects. The versatile firm is awash in projects of various scales and programs and are the architects behind some of the city’s most successful residential projects, such as One Madison, the Walker Tower, and the conversion of 443 Greenwich Street in Tribeca. Recently, CityRealty sat down with the firm’s co-founder, Nancy Ruddy to discuss the firm’s hands-on approach and the firm’s design flexibility which allows the property to inform the design rather than imposing any signature style. Renderings of 45 Broad unveiled earlier this year show a three-tiered glass spire adorned by vertical gold-colored accents. A mid-section of thatched latticework resolves the transition between the more slender lower levels and the wider cantilevering upper half. The tower culminates in an angled filigreed crown that is sure to be a prominent marker on the downtown skyline.
The skyscraper is one of more than 20 supertall skyscrapers (+1,000-feet) in various stages of development for the city. In February, we reported that the team has wasted no time getting started with soil testing vehicles already present on the long vacant site.
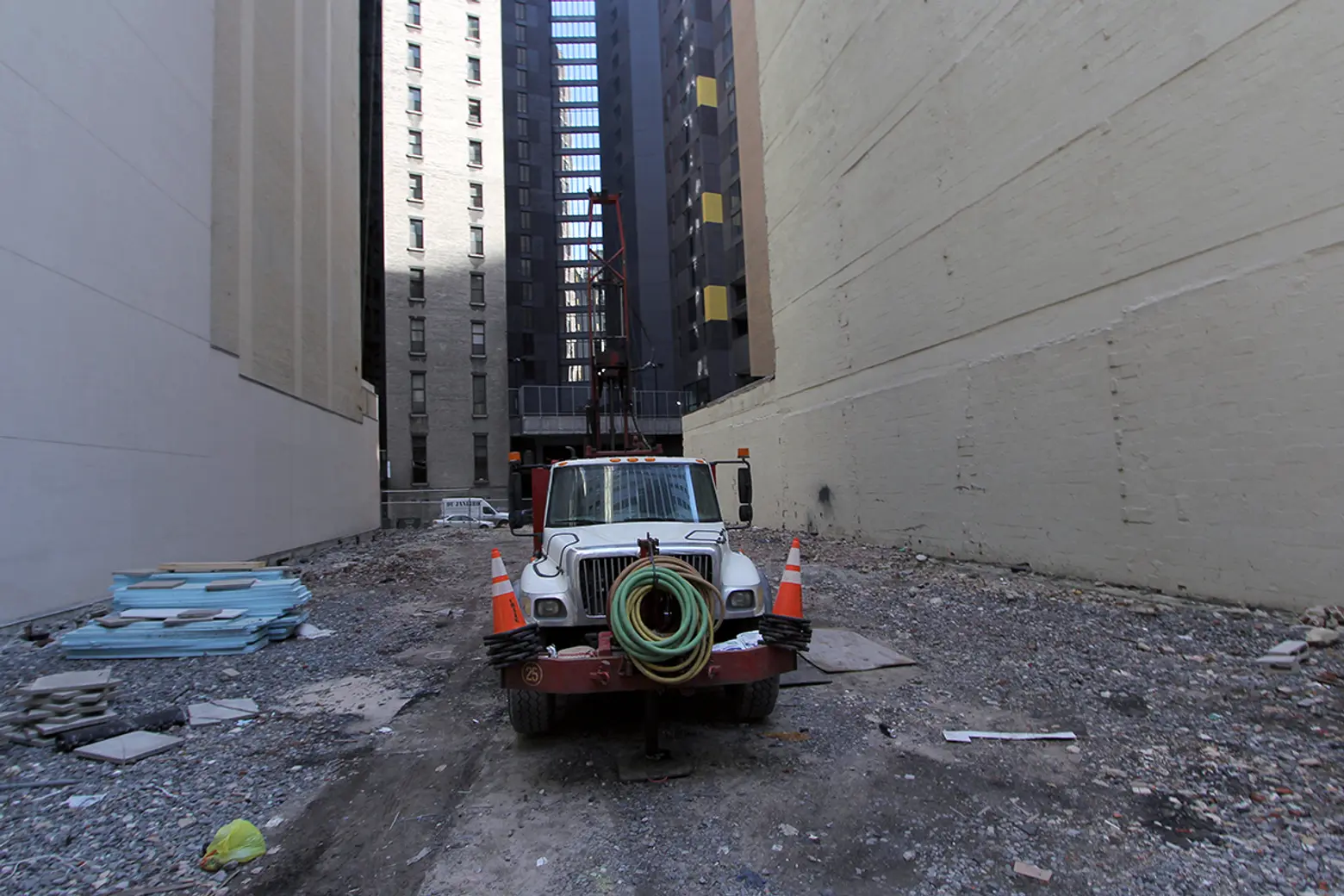
Images: Views off 45 Broad recreated by CityRealty with Google Earth (top); Project site. Behind the lot is the rental The Exchange at 25 Broad Street and the condominium 15 William NY (bottom)
View future listings for 45 Broad Street at CityRealty.
RELATED:

