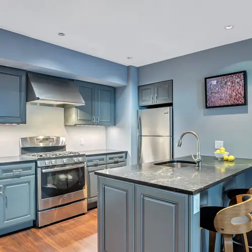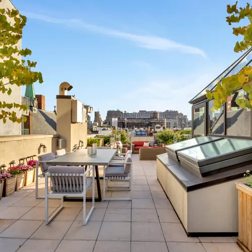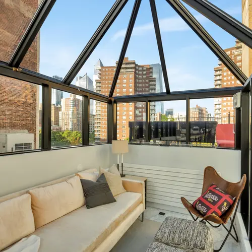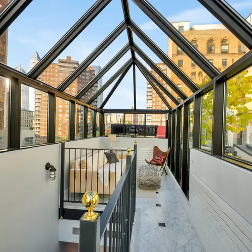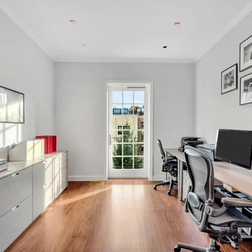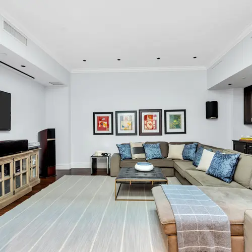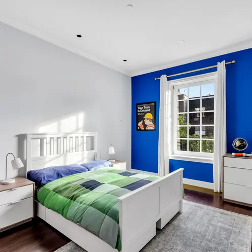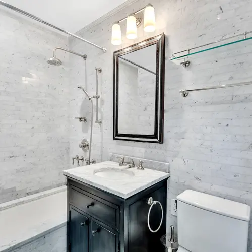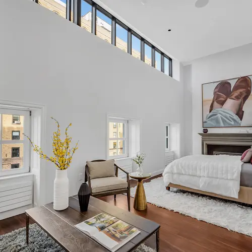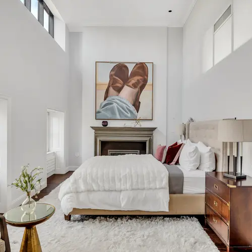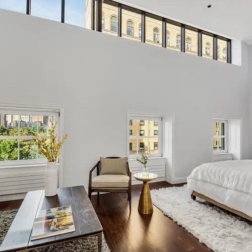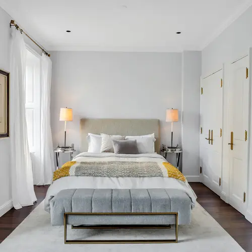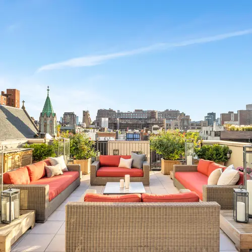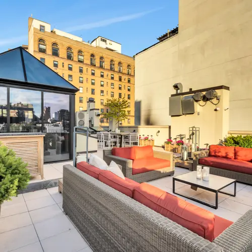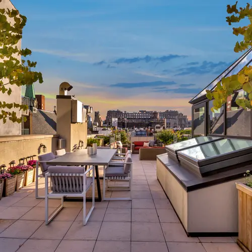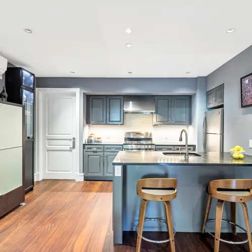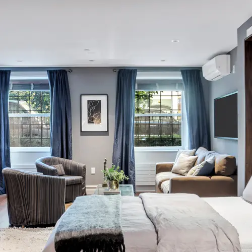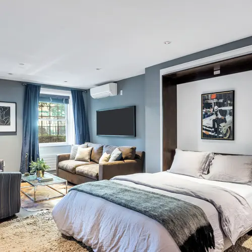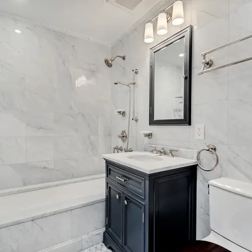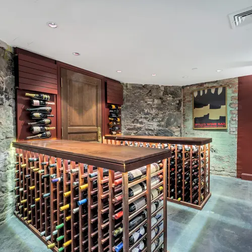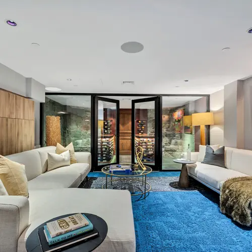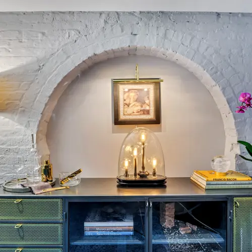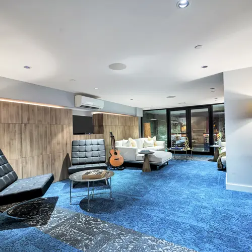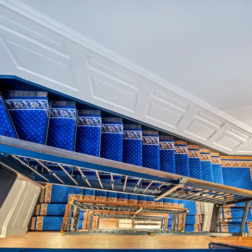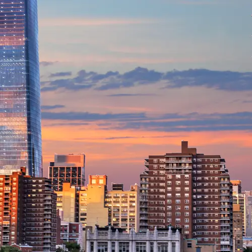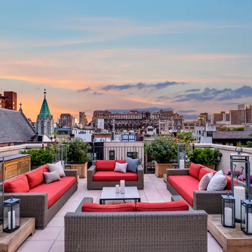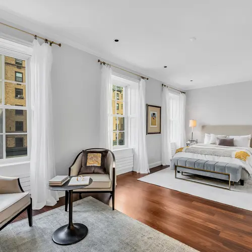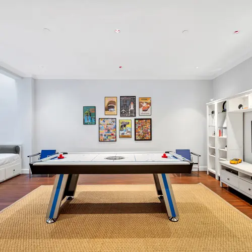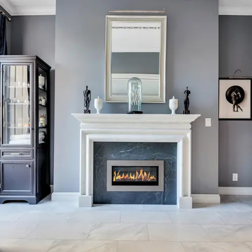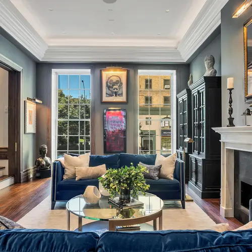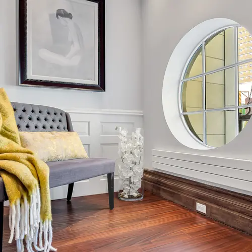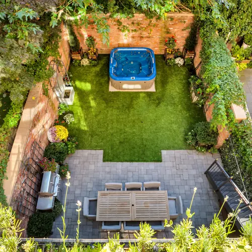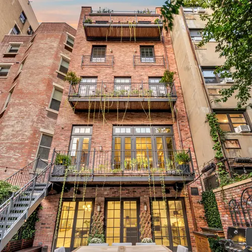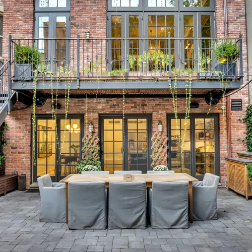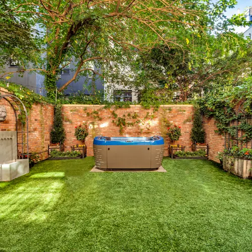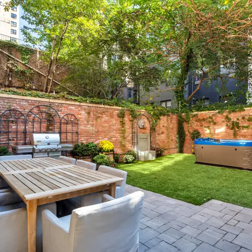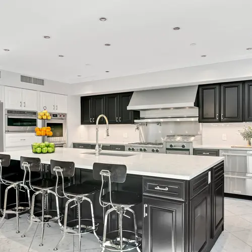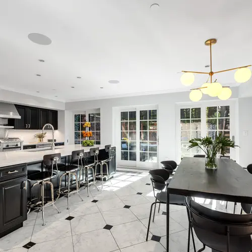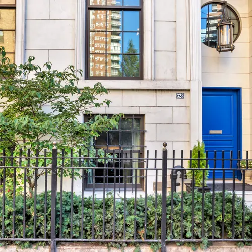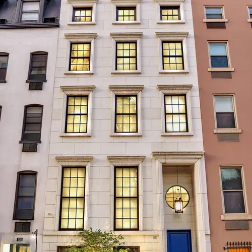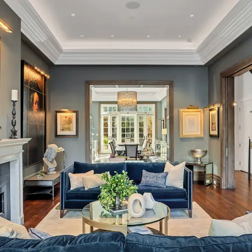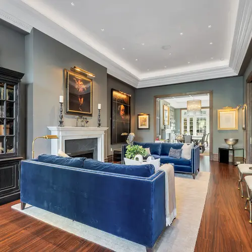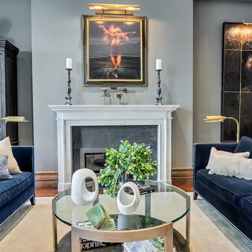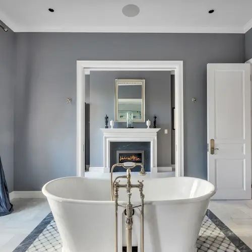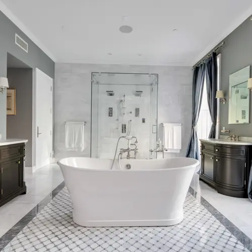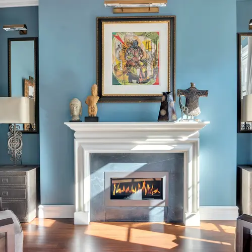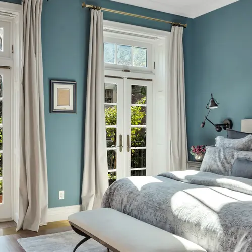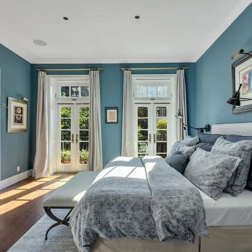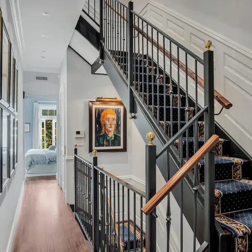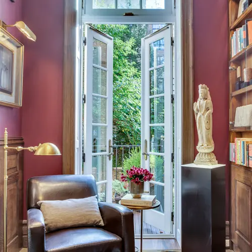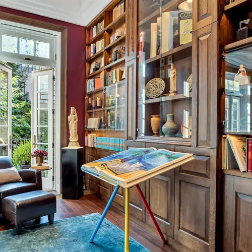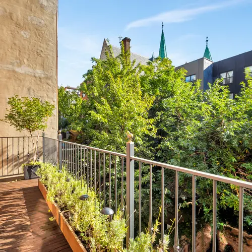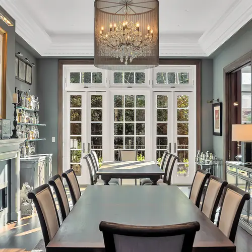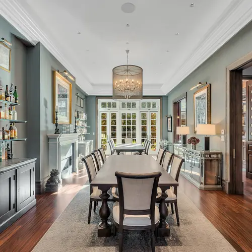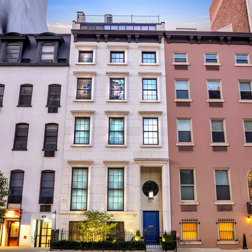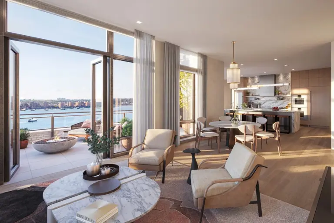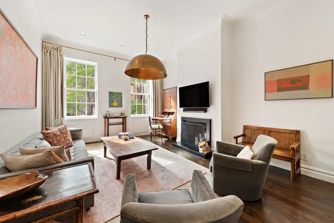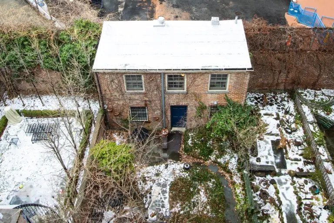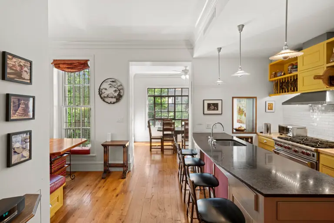Lavishly luxe Chelsea townhouse with ties to Mother Teresa lists for $16M
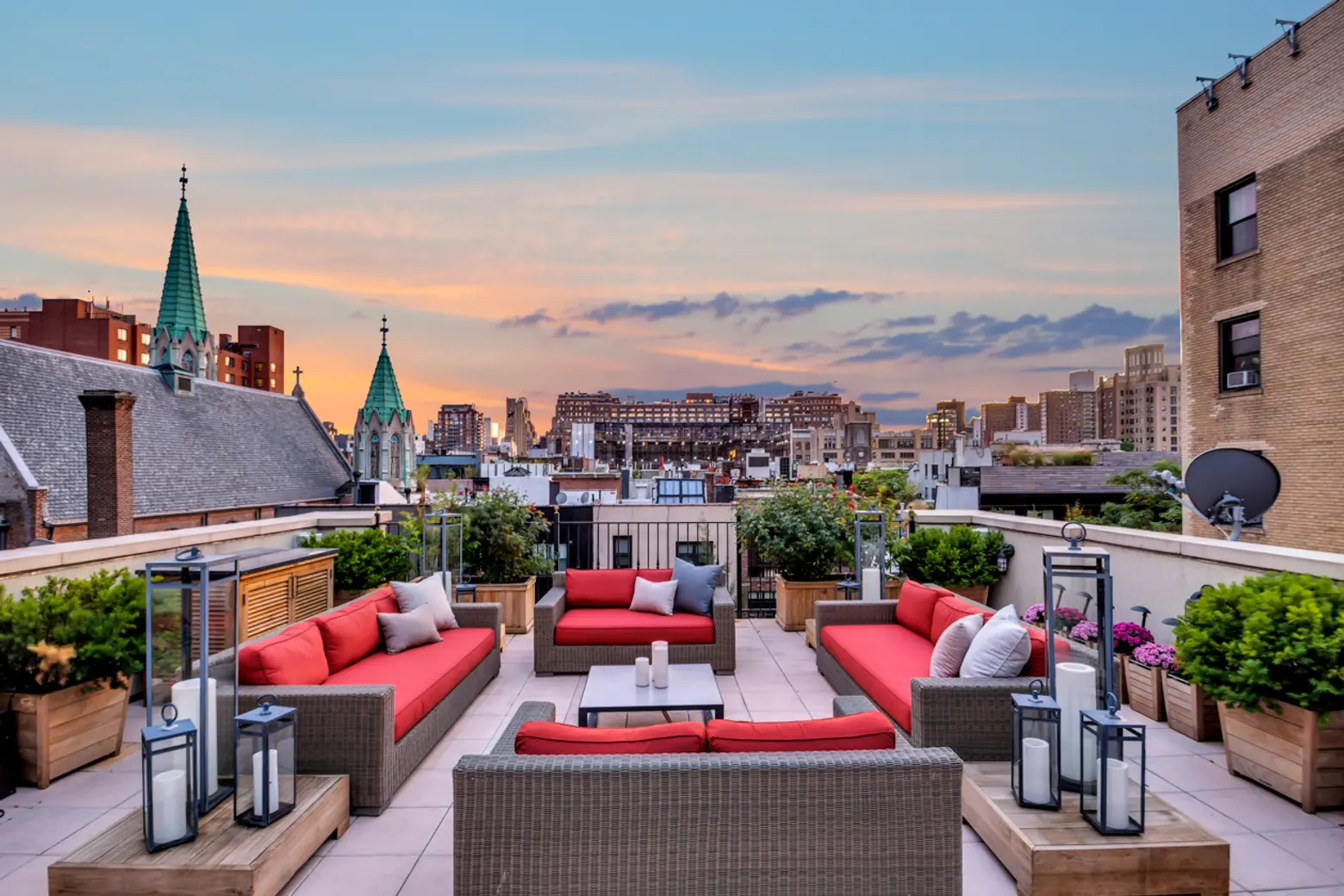
Listing images courtesy of The Corcoran Group
Just listed for $15,995,000, this Chelsea townhouse at 328 West 23rd Street will have you drooling from the first look. In addition to the decadent decor and architecture, the home has three large balconies, a full-length roof terrace, and a large garden complete with a hot tub. It also has a very cool 1,000-bottle wine cellar that even has a dumbwaiter to move the wine to the level above. The bragging rights don’t stop here, though. The house was built in the 1850s and later served as a convent for the “Sisters of Saint Agnes,” a charitable order, and when visiting New York, Mother Teresa stayed here.
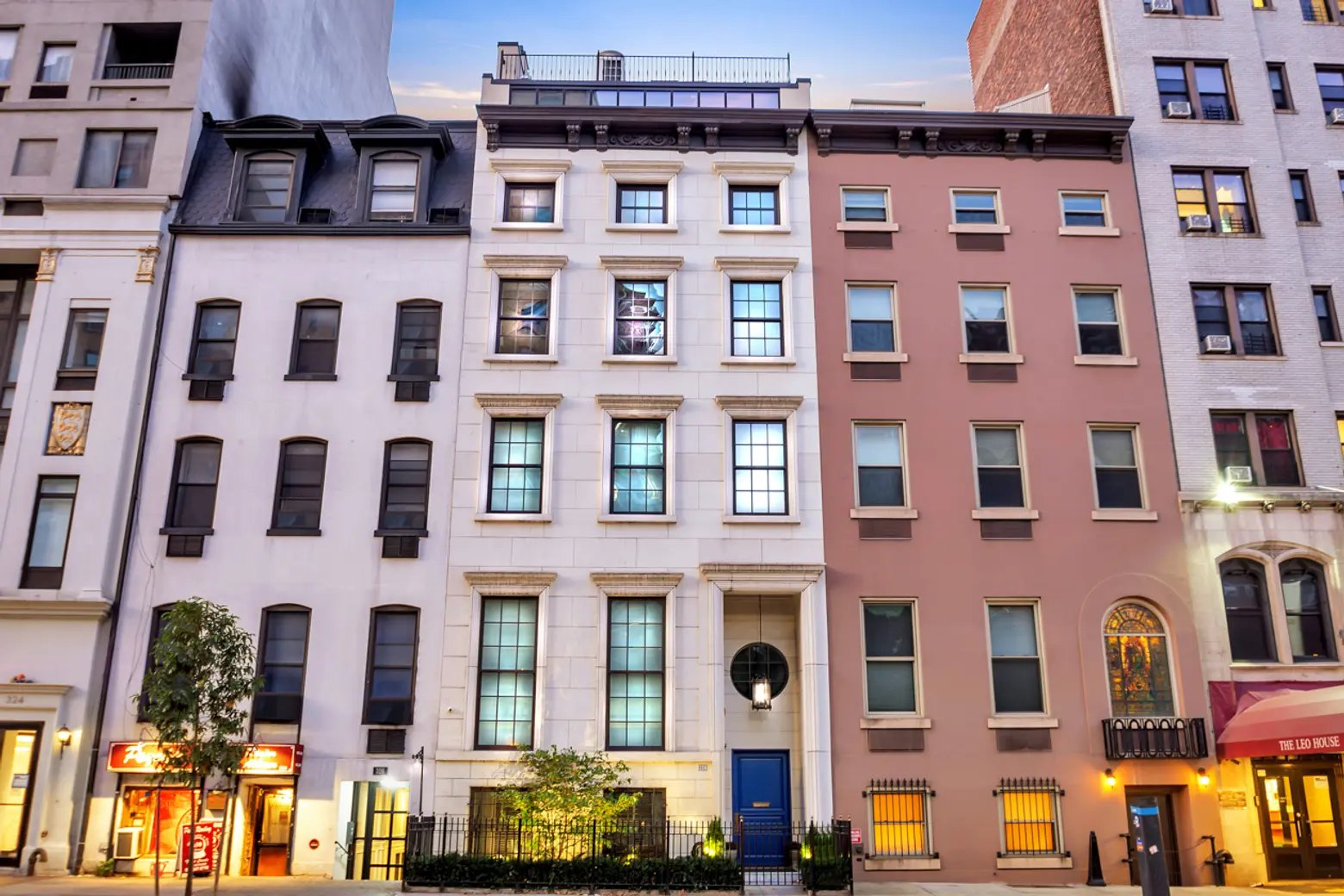
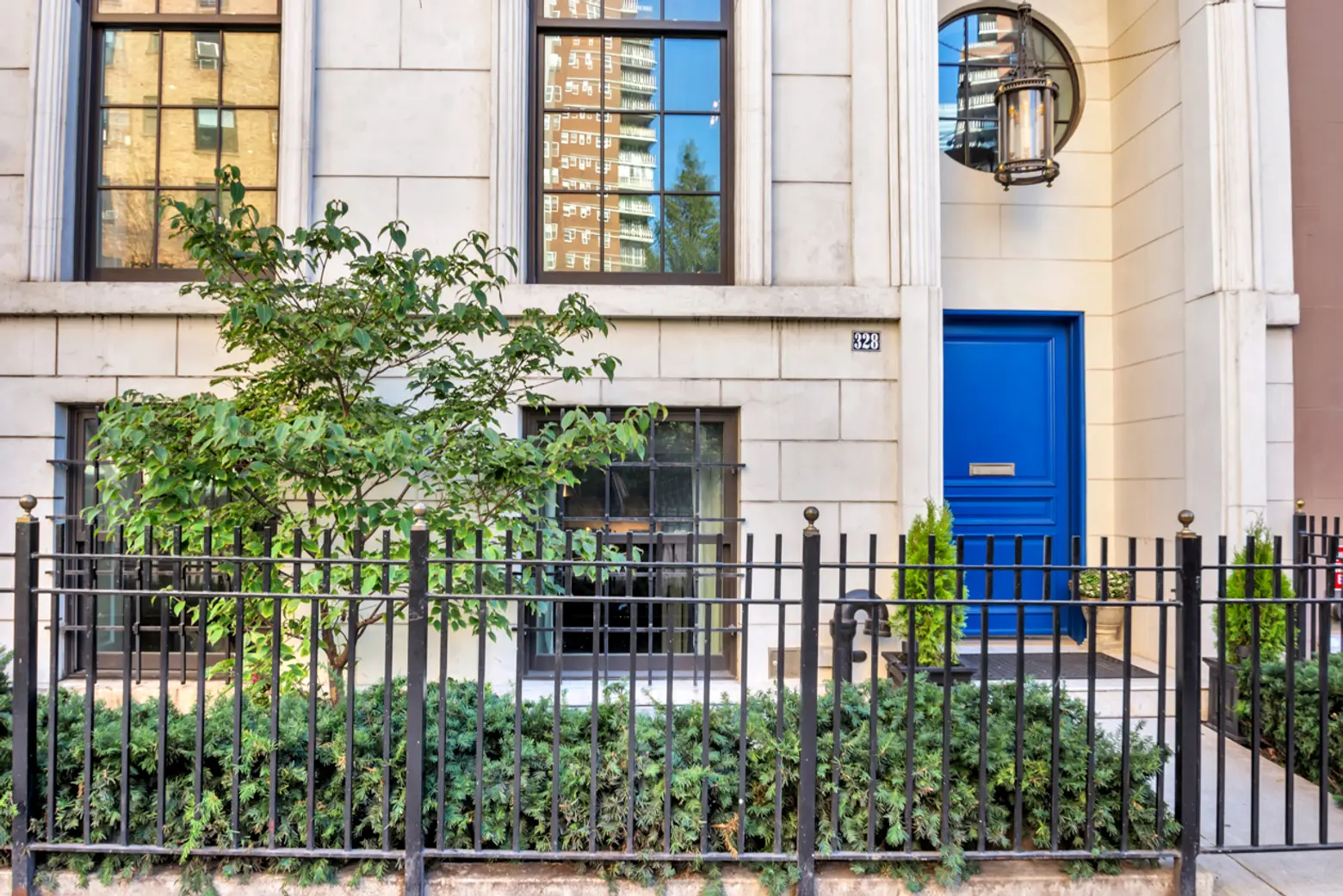
The home was constructed in the early 1850s as a pair of Italianate homes with its next-door neighbor at number 330, according to Daytonian in Manhattan. After serving as single-family homes for many years, the pair became part of the Leo House, a hotel for German Immigrants, in 1921. Around this time, number 328 also served as the Sisters of Saint Agnes’ convent. It wasn’t until 2010 that the Leo House sold the building to its current owners for $3,996,000. They then embarked on an incredible renovation and expansion by award-winning architect Alastair Standing. It now offers 9,025 feet of interior living space, 2,547 square feet of outdoor space, seven bedrooms, five full bathrooms, and three powder rooms.
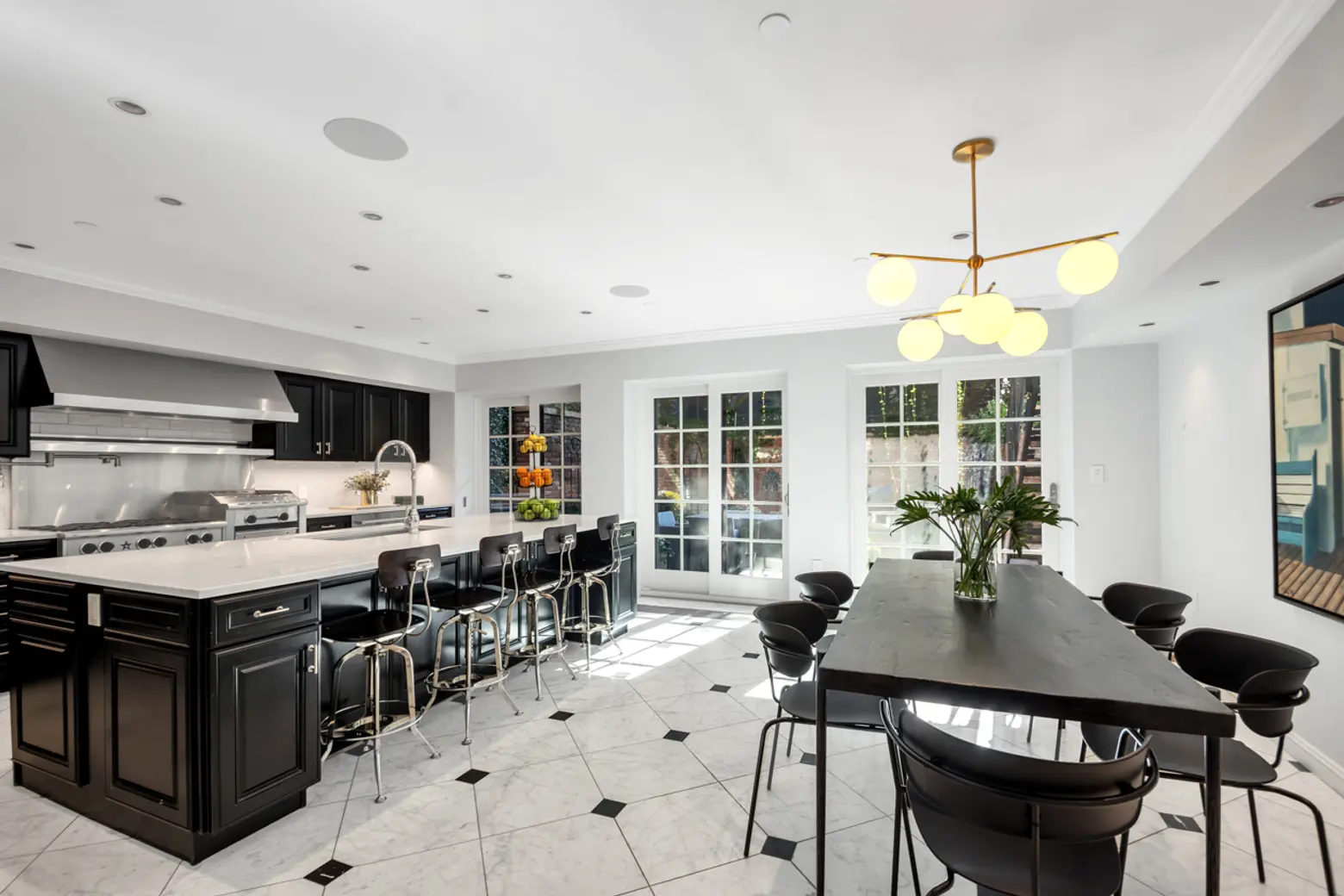
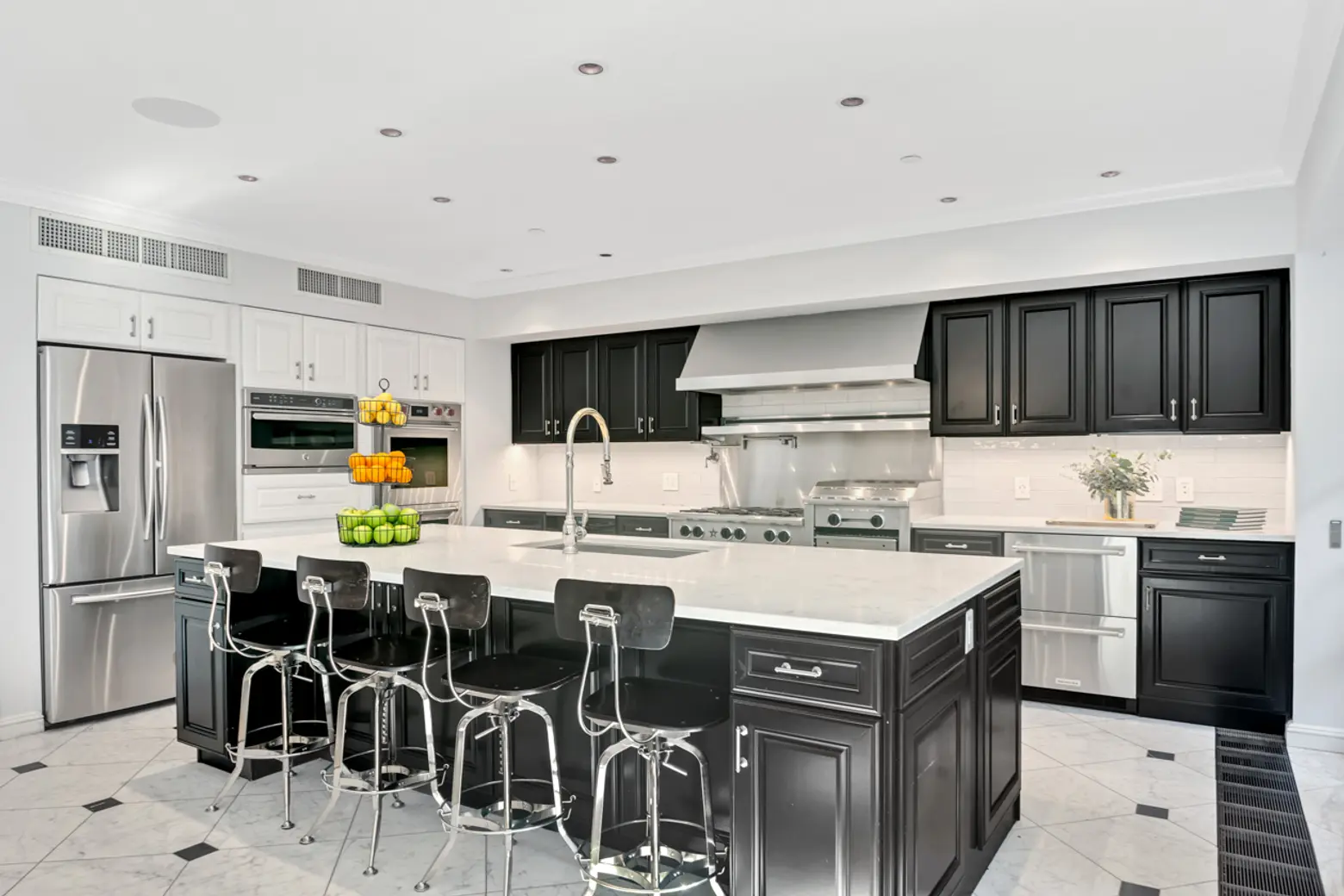
Enter on the garden floor, where a hallway leads down to the eat-in kitchen. There are two microwaves, two refrigerators, two dishwashers, and a walk-in pantry. The space has been outfitted with custom cabinetry, white Caesarstone countertops, and an expansive center island.
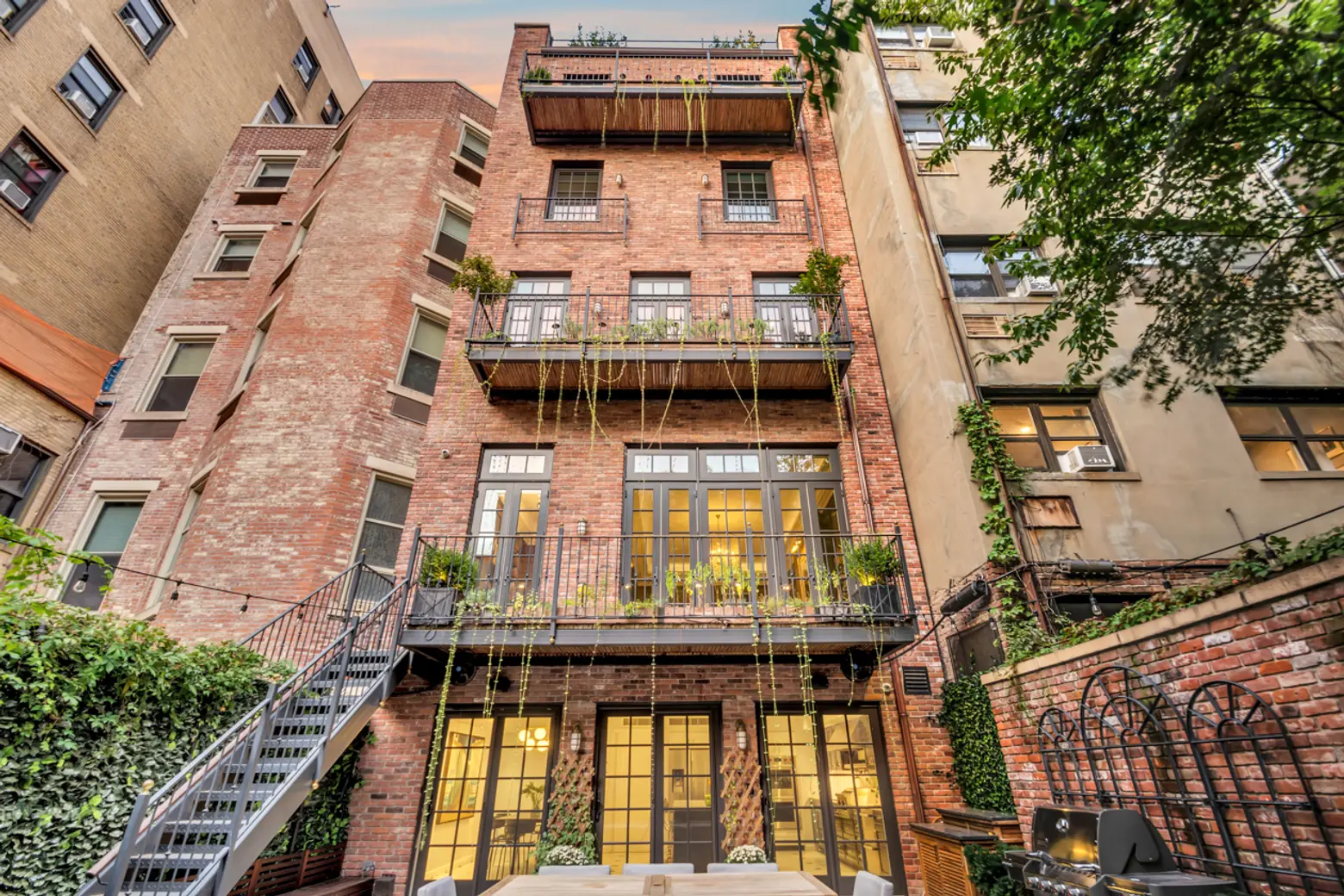
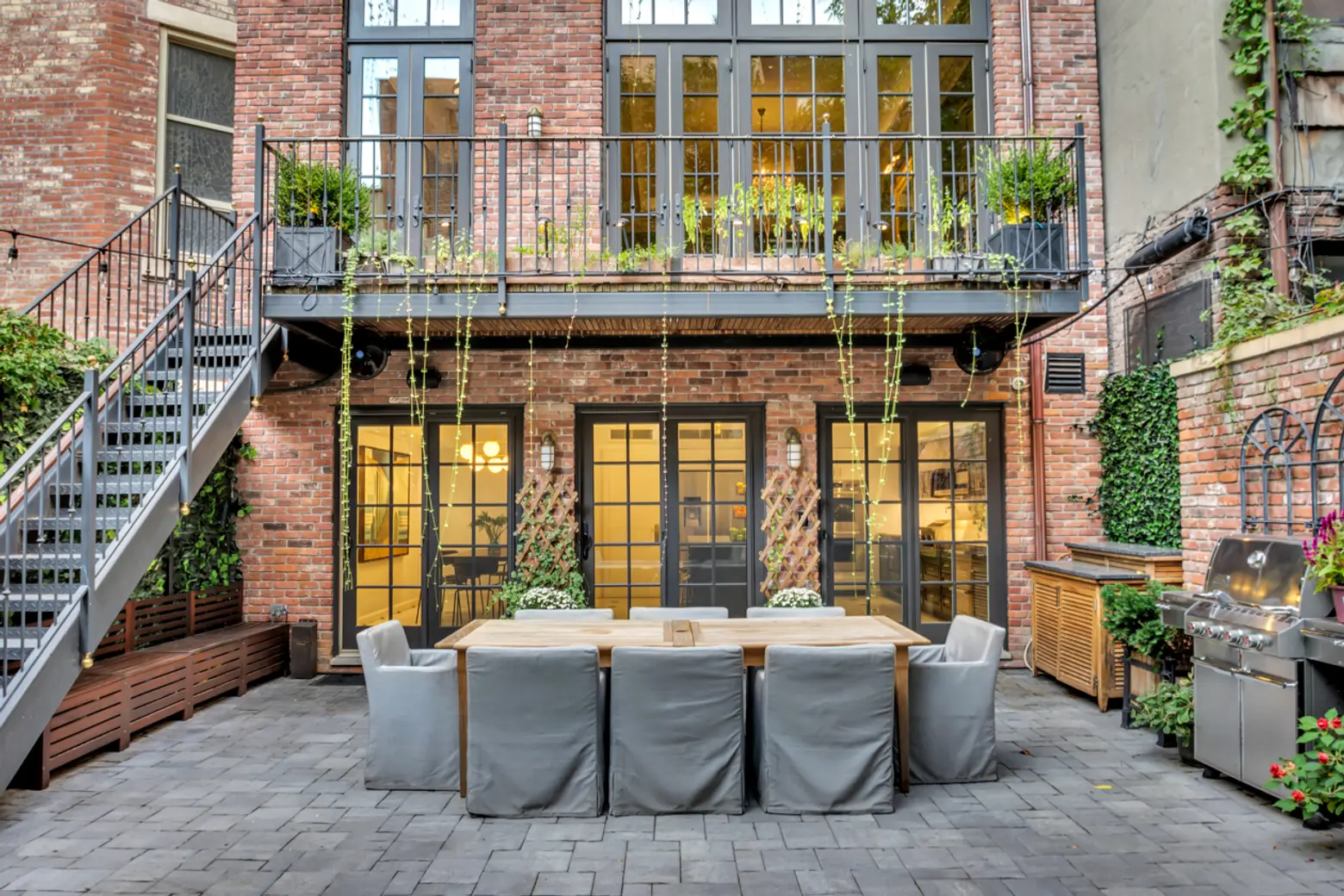
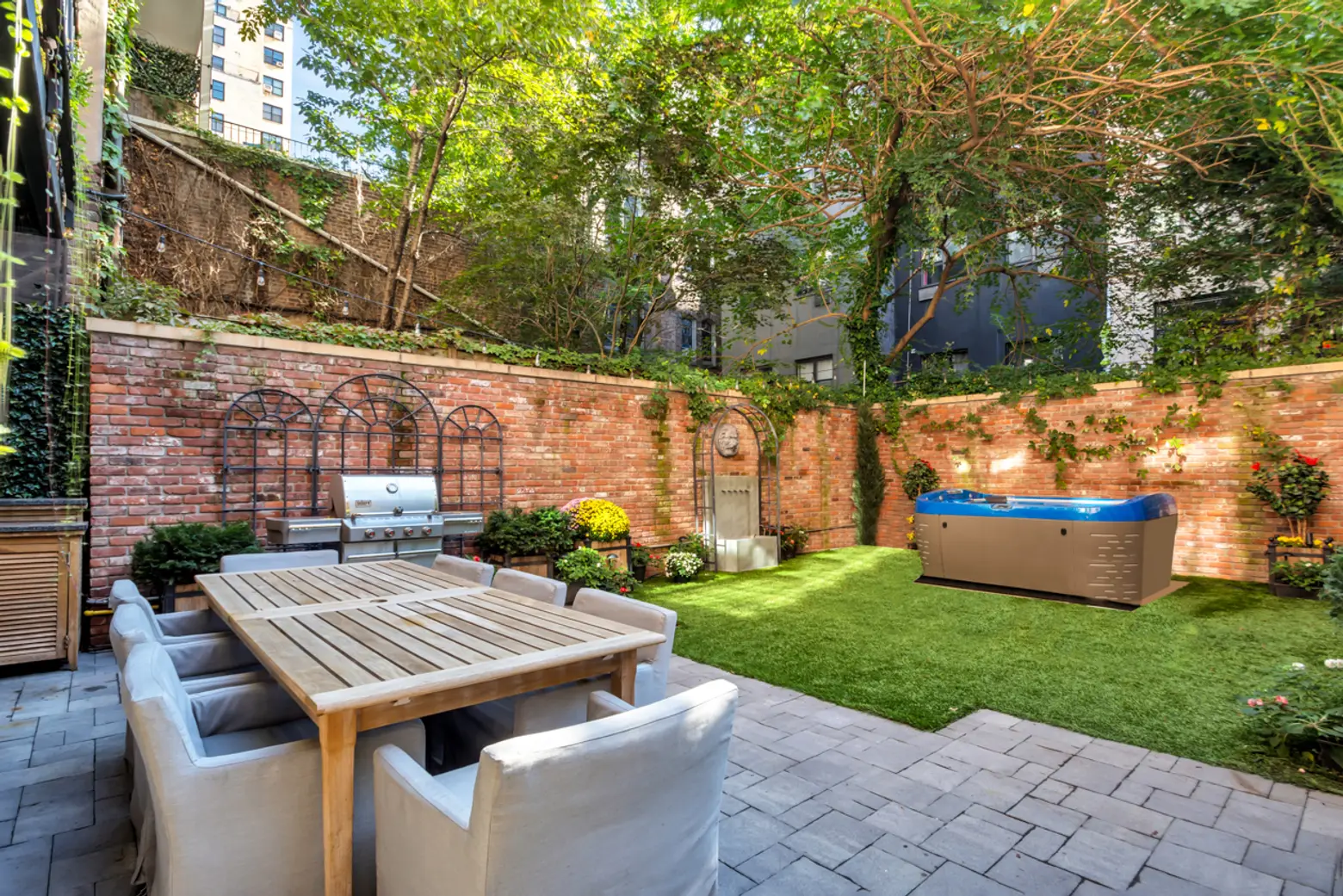
Perfect for indoor/outdoor entertaining, the kitchen opens right up to the 40-foot-long backyard. A bluestone patio is set up for grilling and dining, and beyond is the lawn that holds the jacuzzi tub.
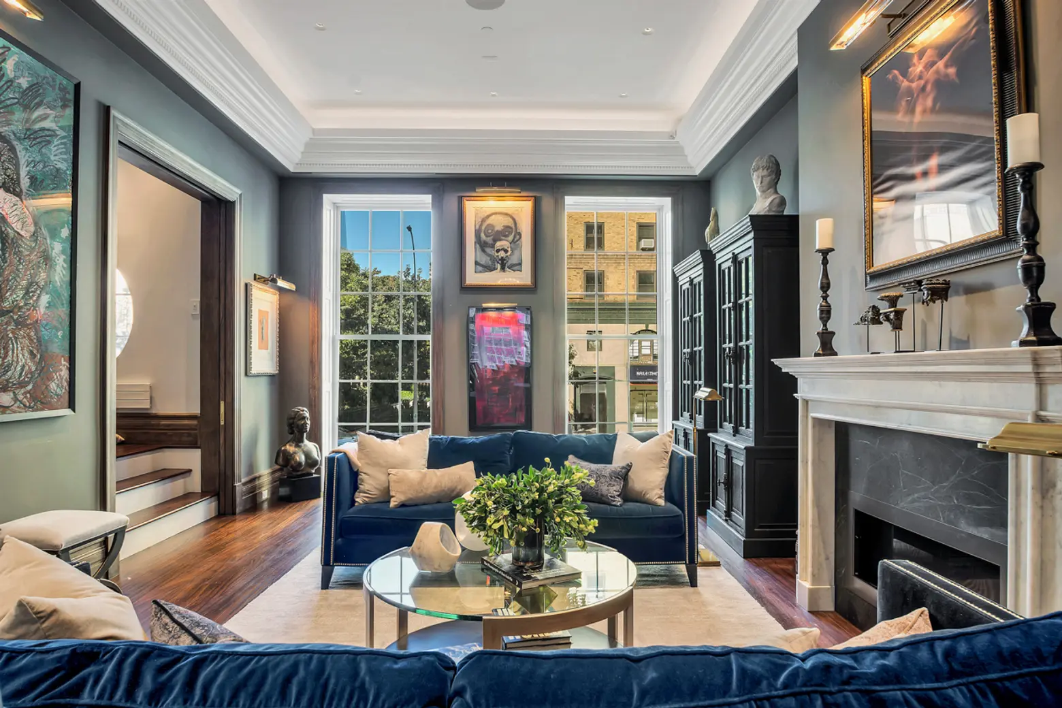
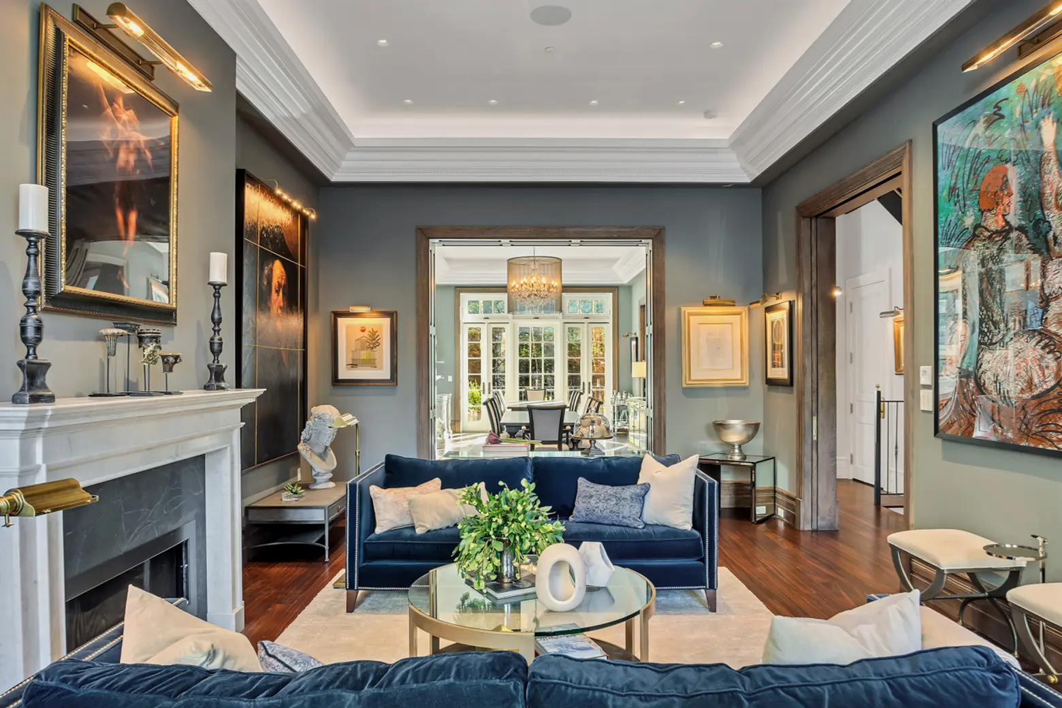
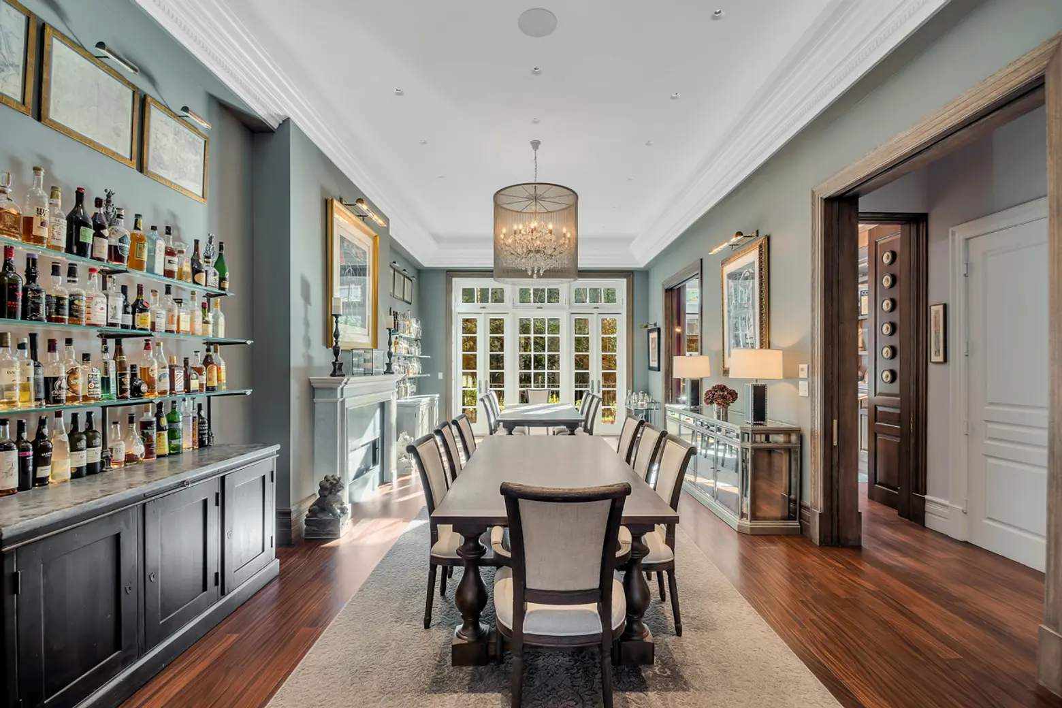
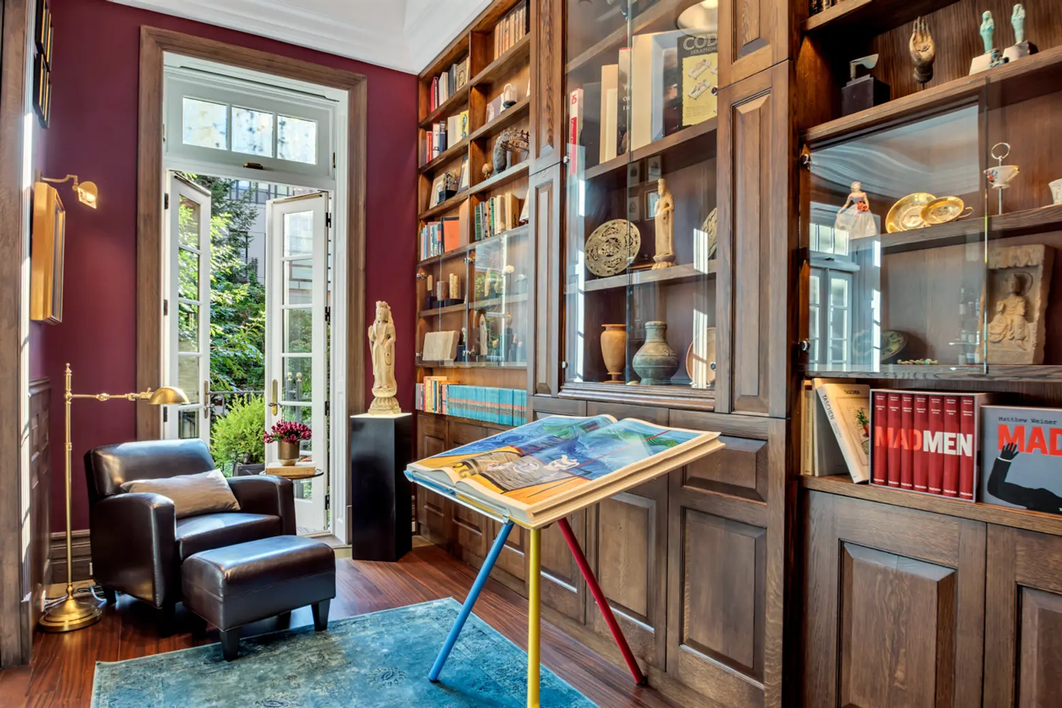
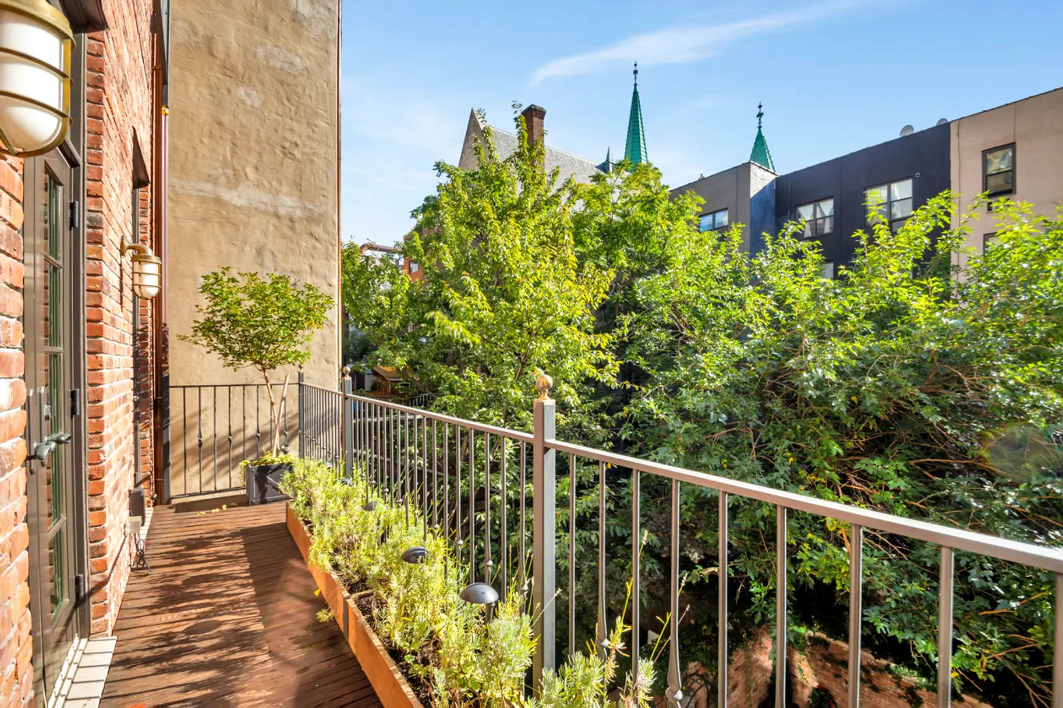
Up on the parlor floor are the living and dining rooms, the latter of which opens to a lovely balcony. Also on this floor, you’ll find a small library with a wet bar that opens to the balcony. Throughout, there are 14-foot ceilings, crown moldings, solid oak pocket doors, and two gas fireplaces with custom marble mantles and surrounds.
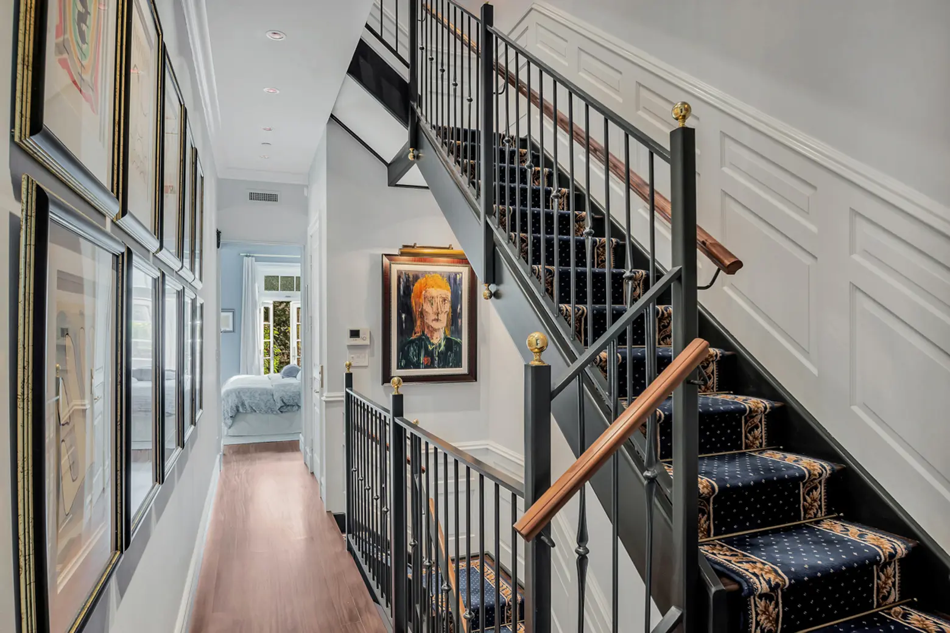
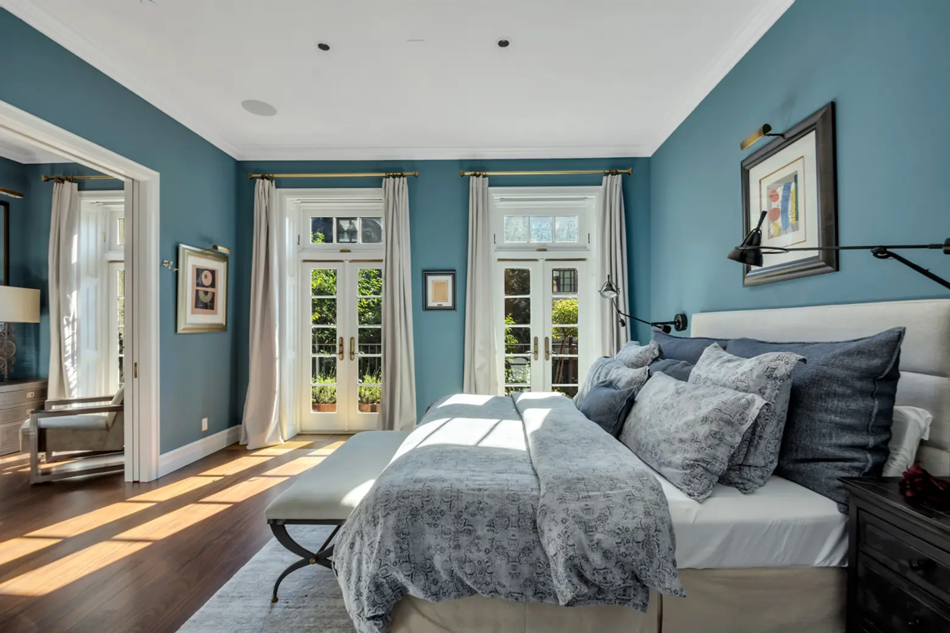
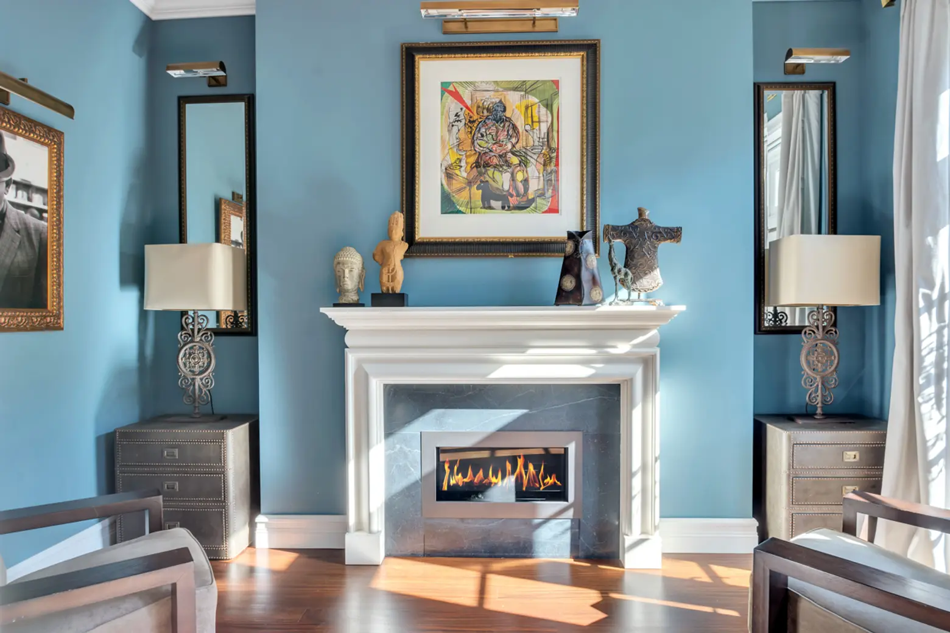
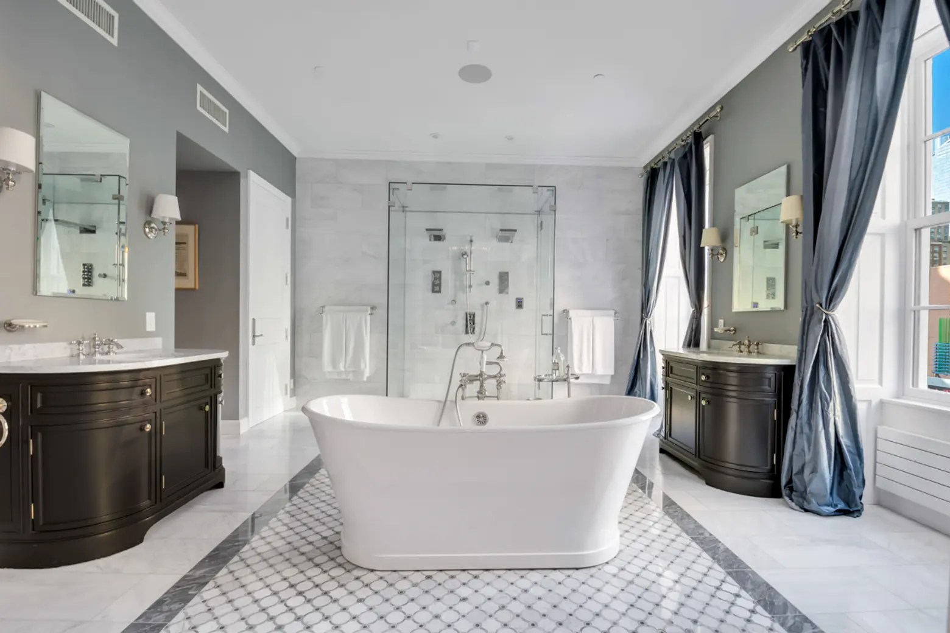
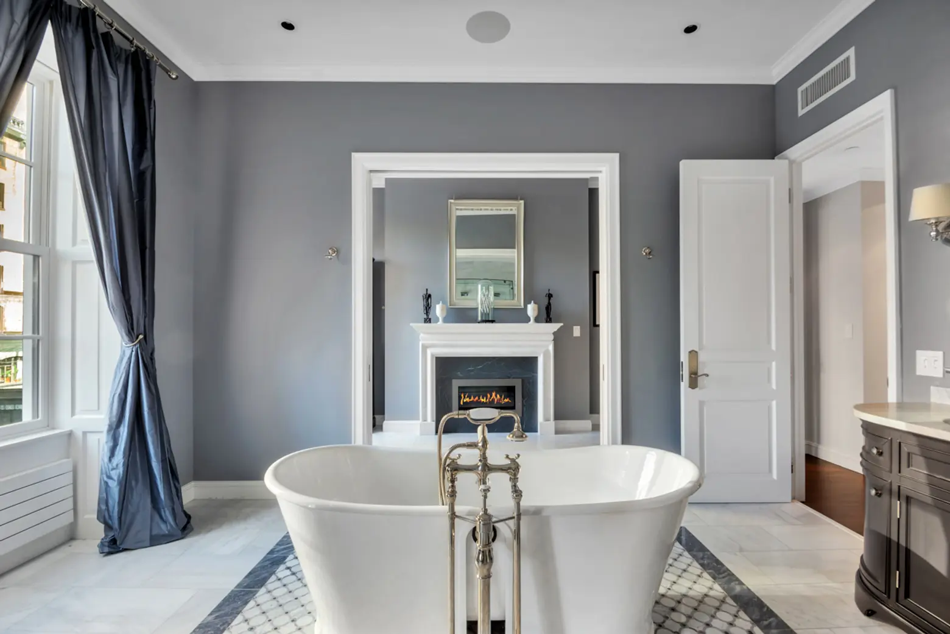
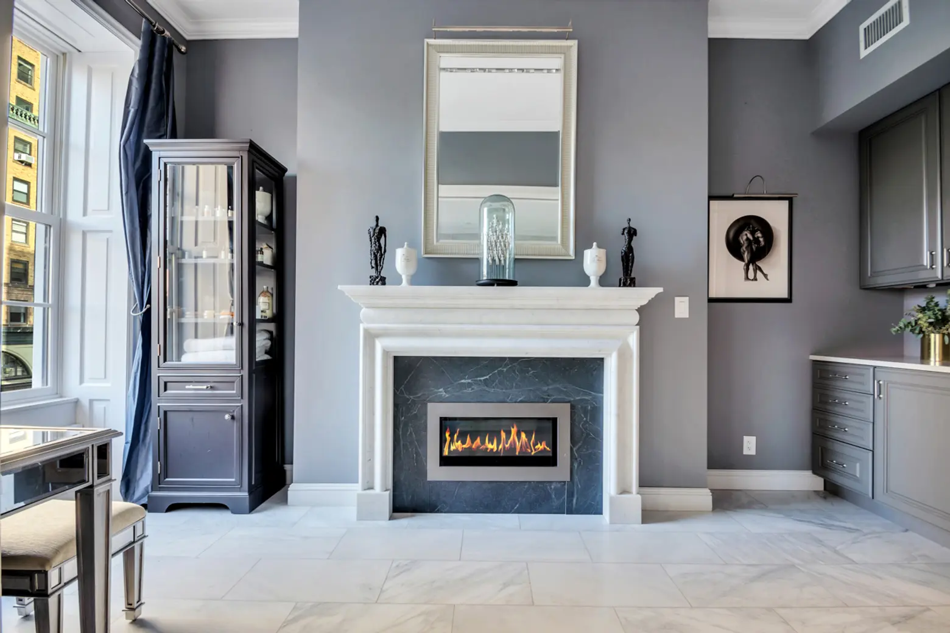
The third floor has been completely devoted to the primary bedroom suite. In the rear, opening to another balcony, are the bedroom and an adjacent sitting room that has a gas fireplace with limestone mantle. A dressing room hallway contains a powder room and four separate walk-in closets. There’s also a separate dressing room with another fireplace and even a wet bar. Finally, the bathroom boasts radiant flooring, a Thermasol double steam shower with two rain/waterfall showerheads, a freestanding soaking tub, and a toilet closet.
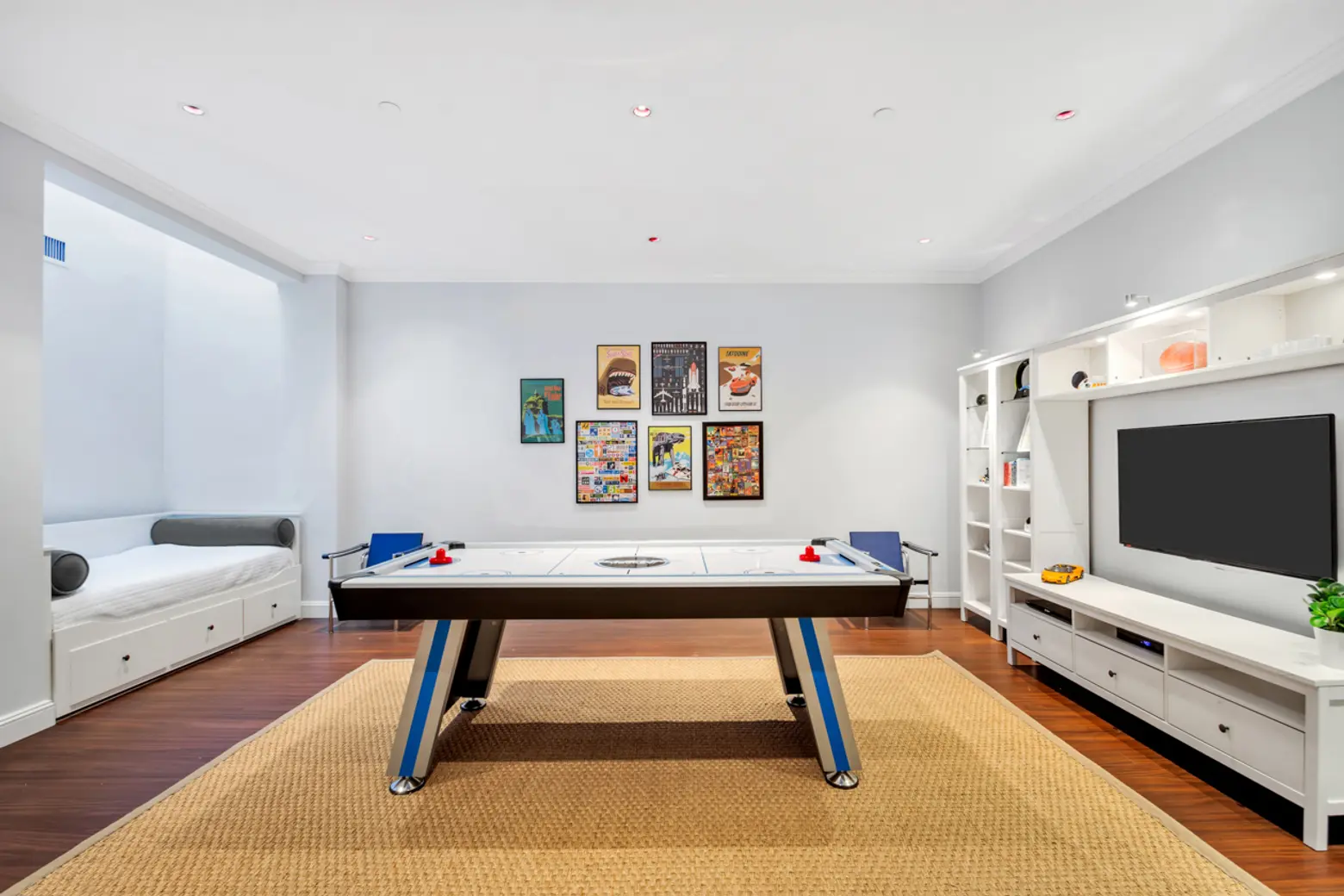
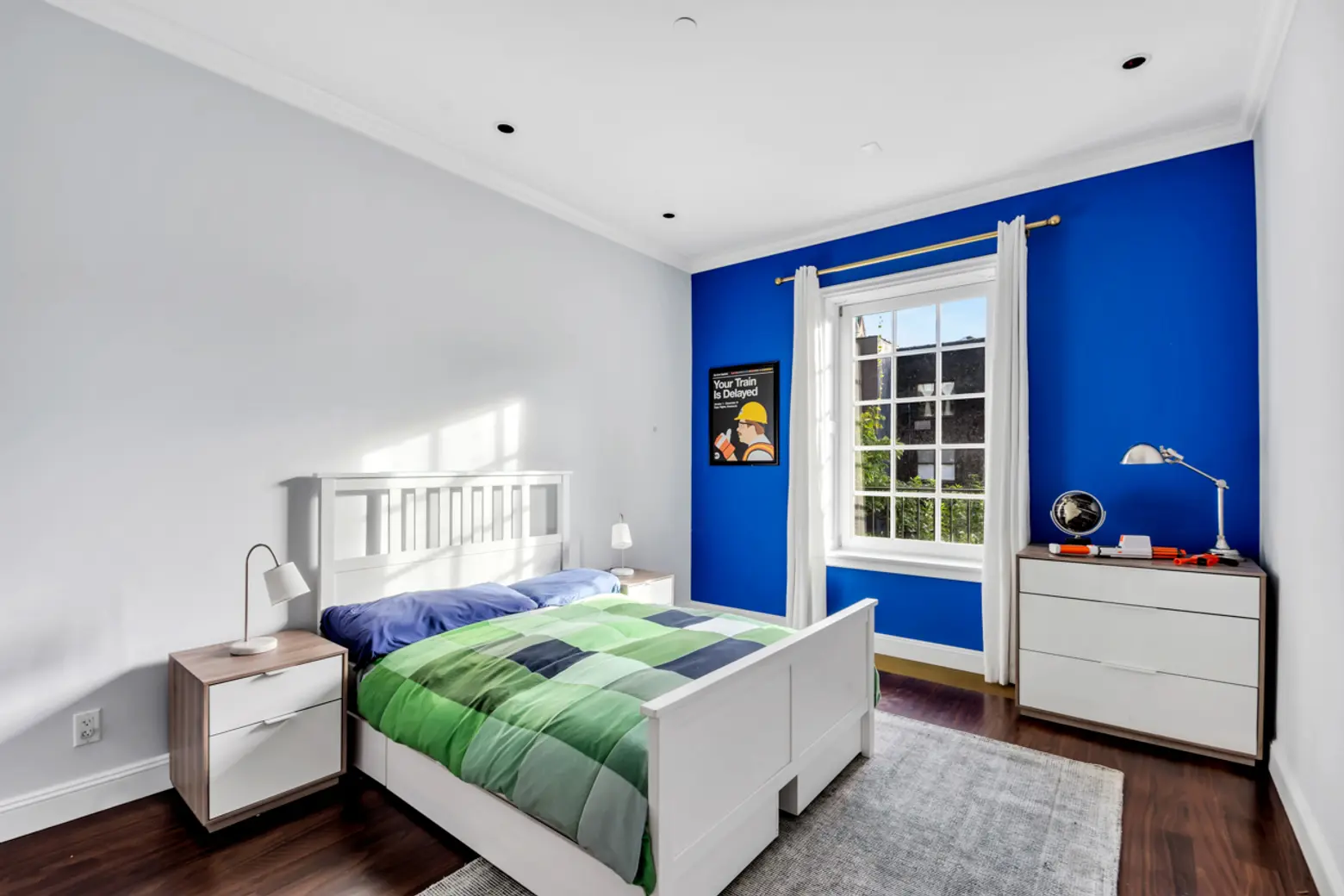
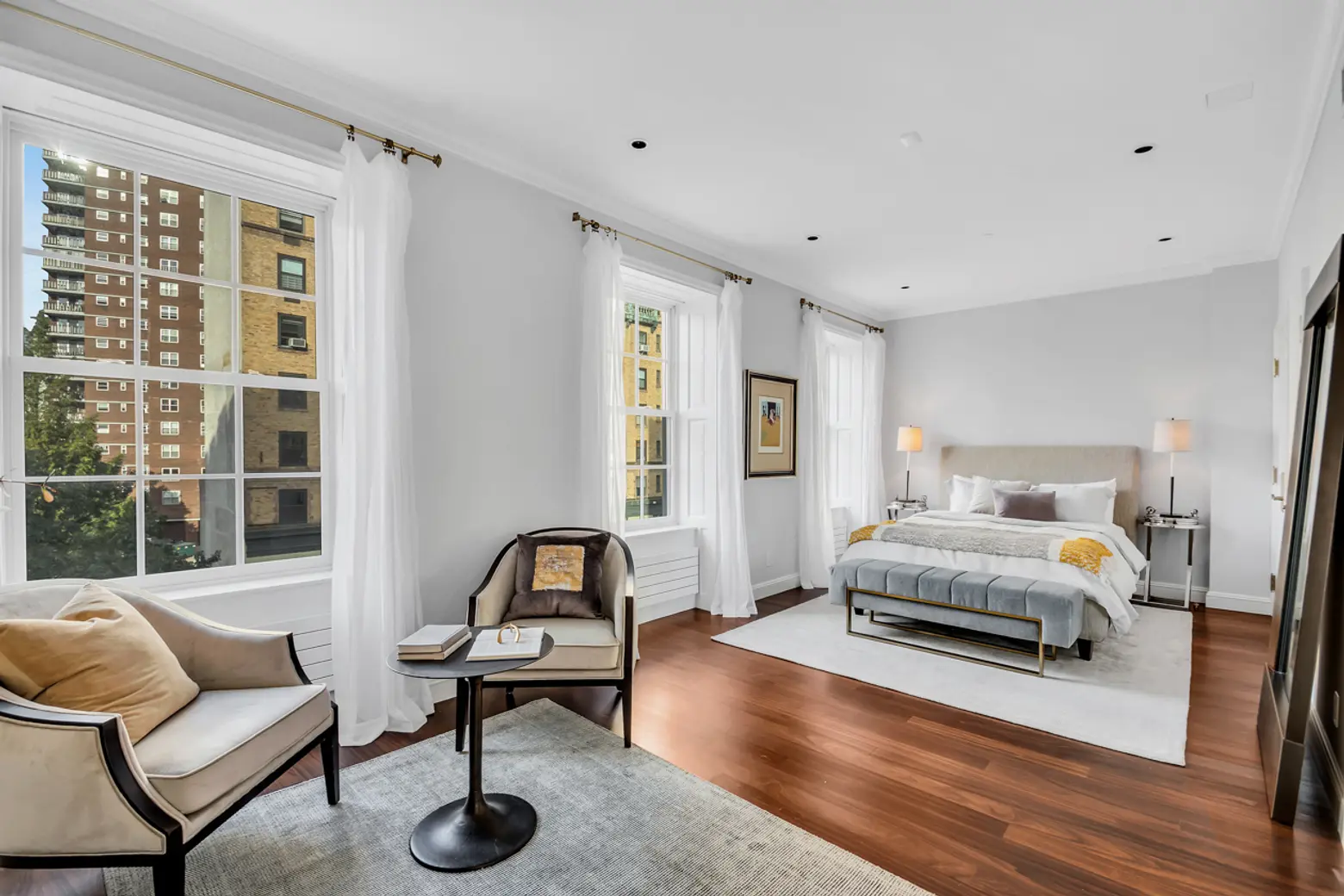
The fourth floor is anchored by a large, central family/game room that comes complete with a skylight and a cozy daybed nook. There are two bedrooms and a bathroom in the rear, as well as a large street-facing bedroom that overlooks nearby Pinwheel Park. There’s another full bathroom and a laundry room, too.
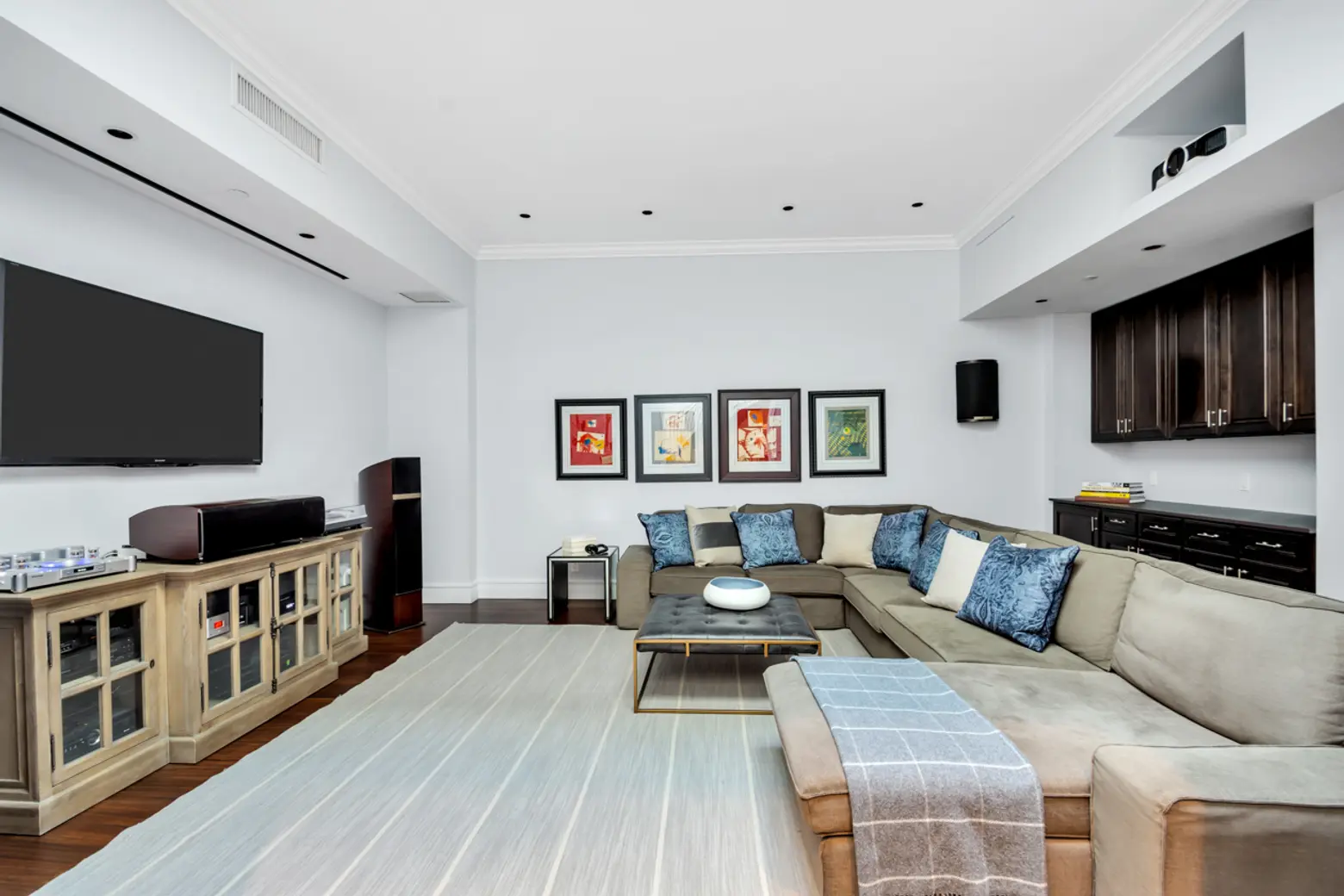
When you get to the fifth floor, you’ll be greeted by a central home theater room that’s been decked out with a 110-inch drop-down screen, 4K 3D projector, and surround sound. It also features a skylight and dry bar.
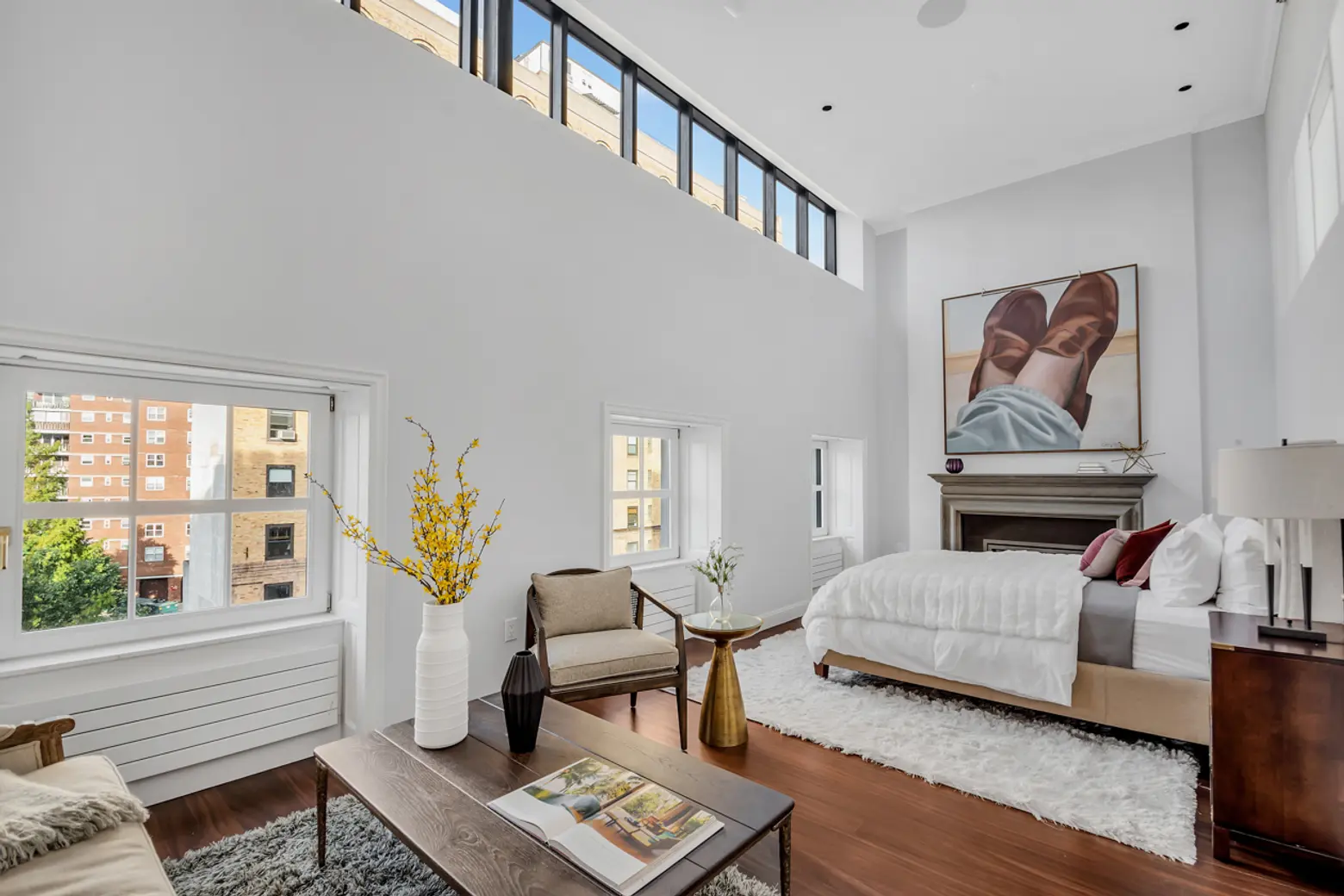
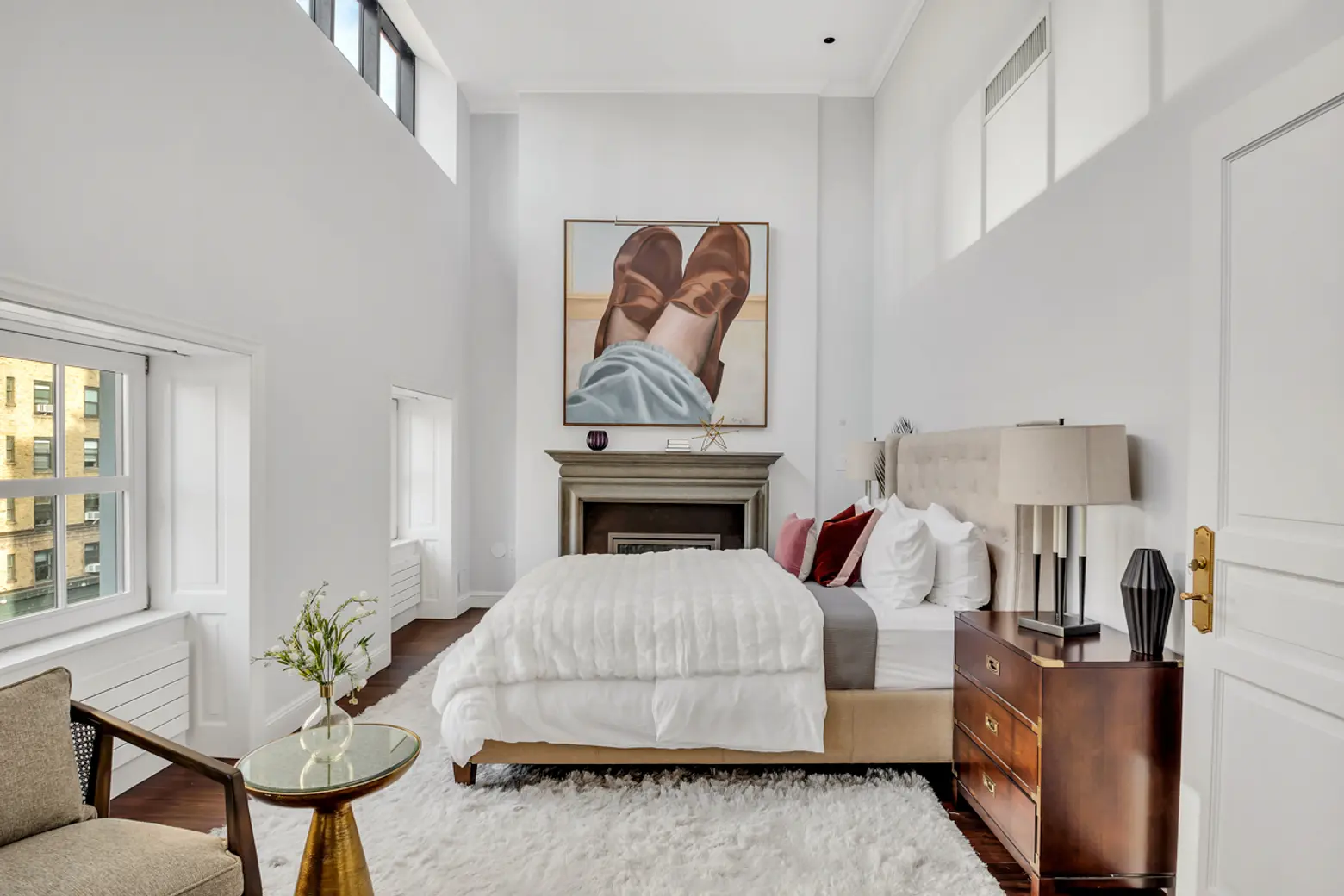
On the top floor, there are two more south-facing bedrooms, along with a large street-facing bedroom or art studio that has 16-foot ceilings, gorgeous clerestory windows, and a gas-burning limestone fireplace.
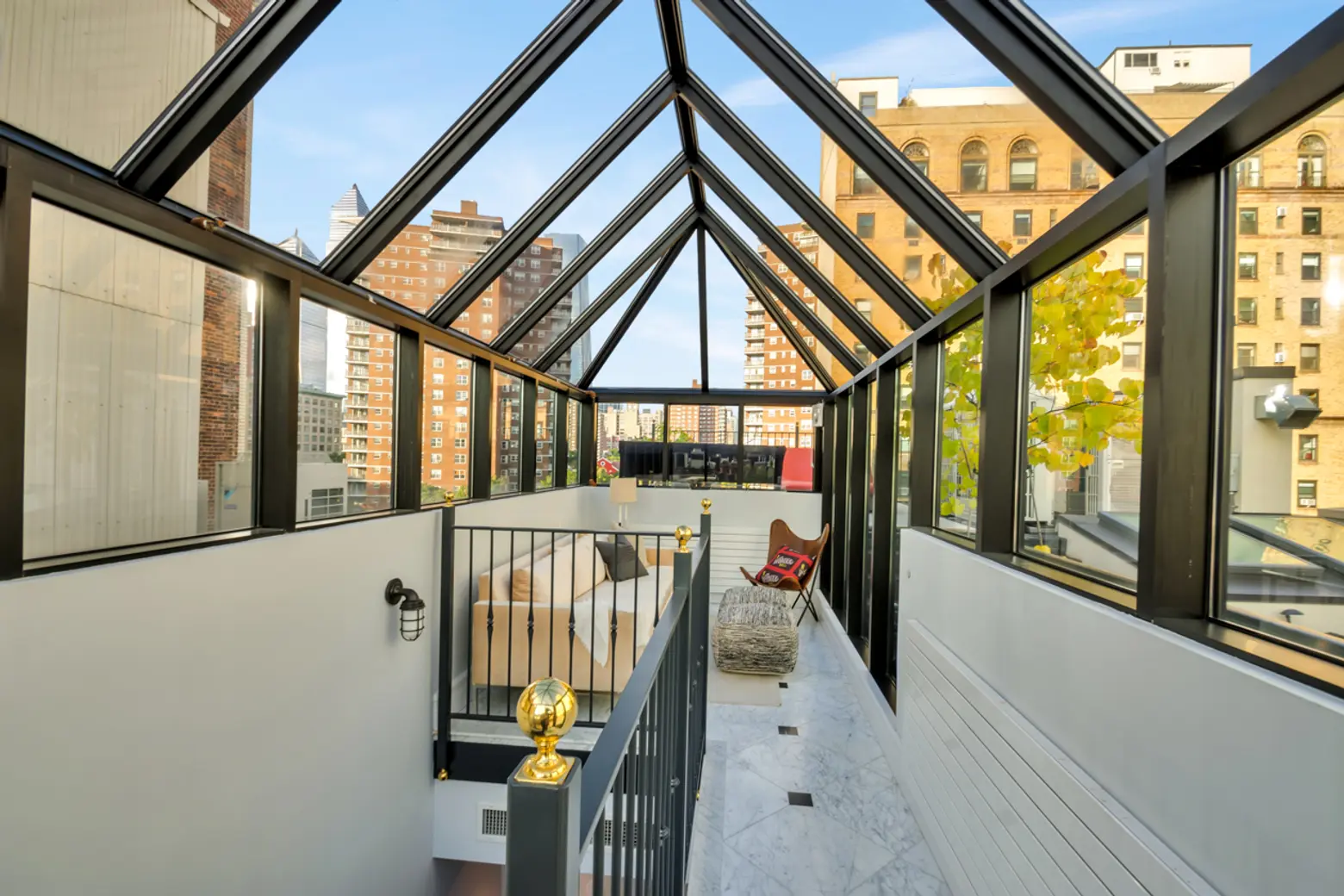
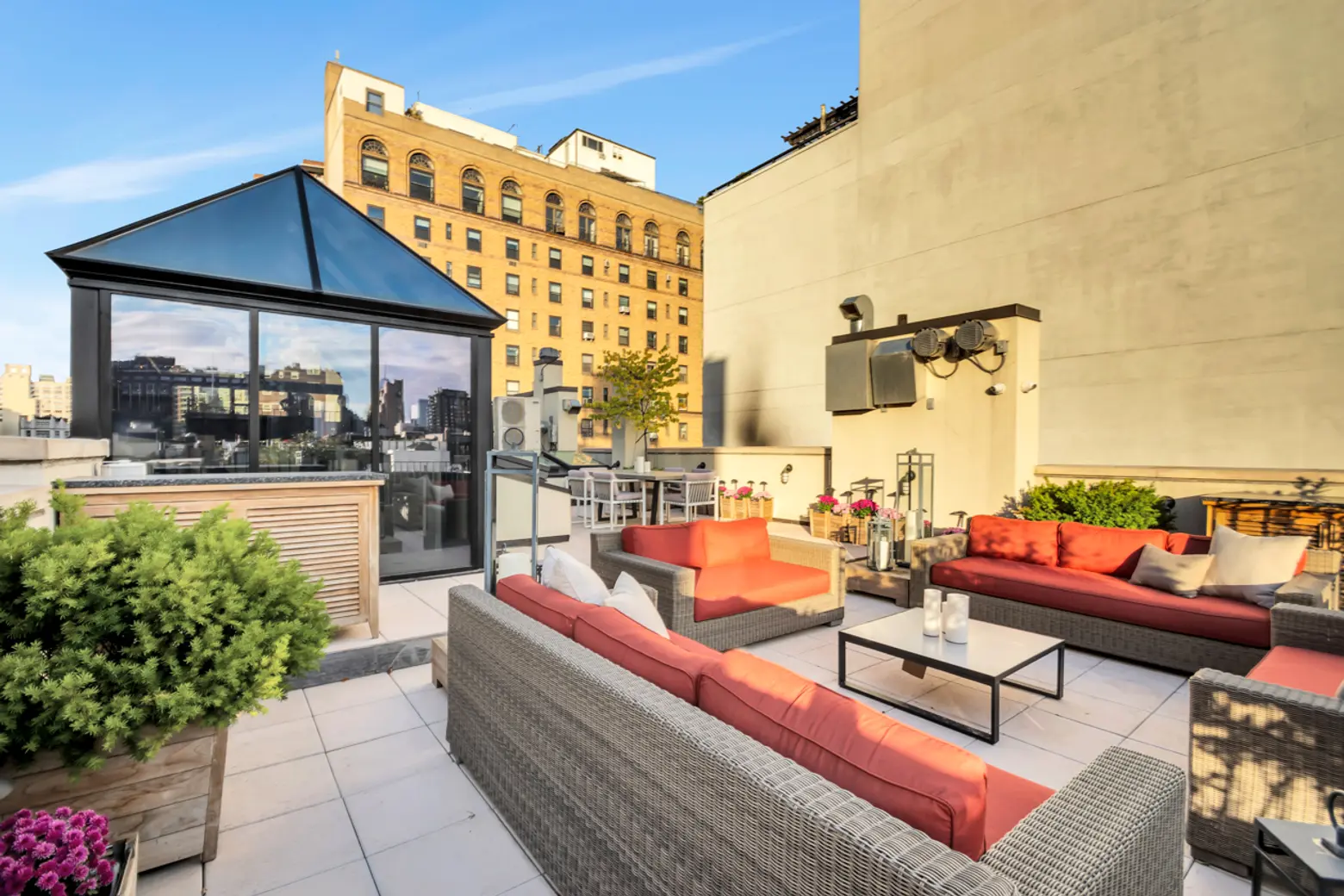
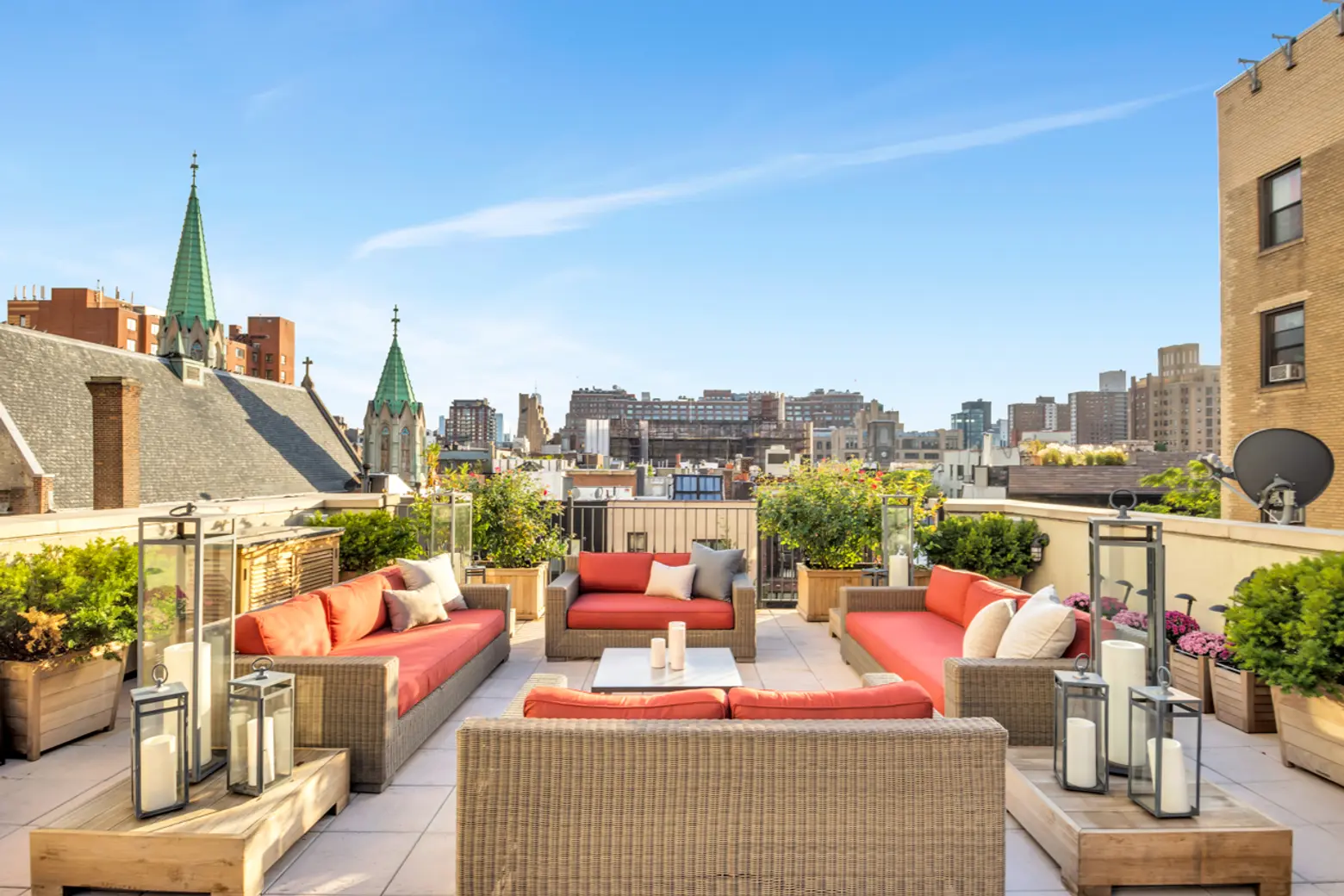
Up on the roof deck, you’ll enter through a beautiful solarium, which, as the listing notes, “is a perfect spot for reading, meditation or morning yoga.” There are three terrace zones here–the north-facing terrace, the largest middle terrace, and the south terrace. They all feature the same incredible views of the neighborhood, lovely landscaping, and an outdoor sound system.
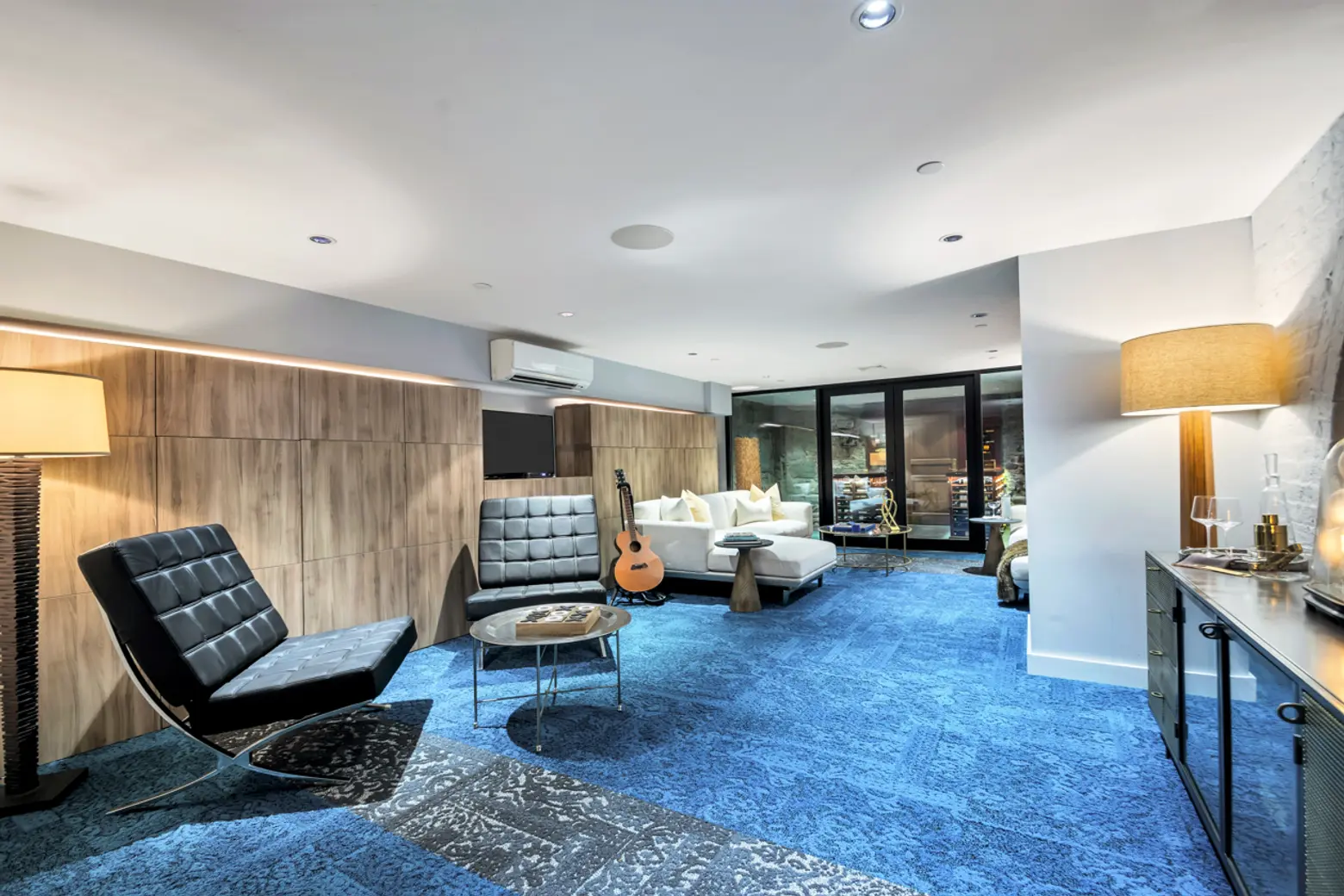
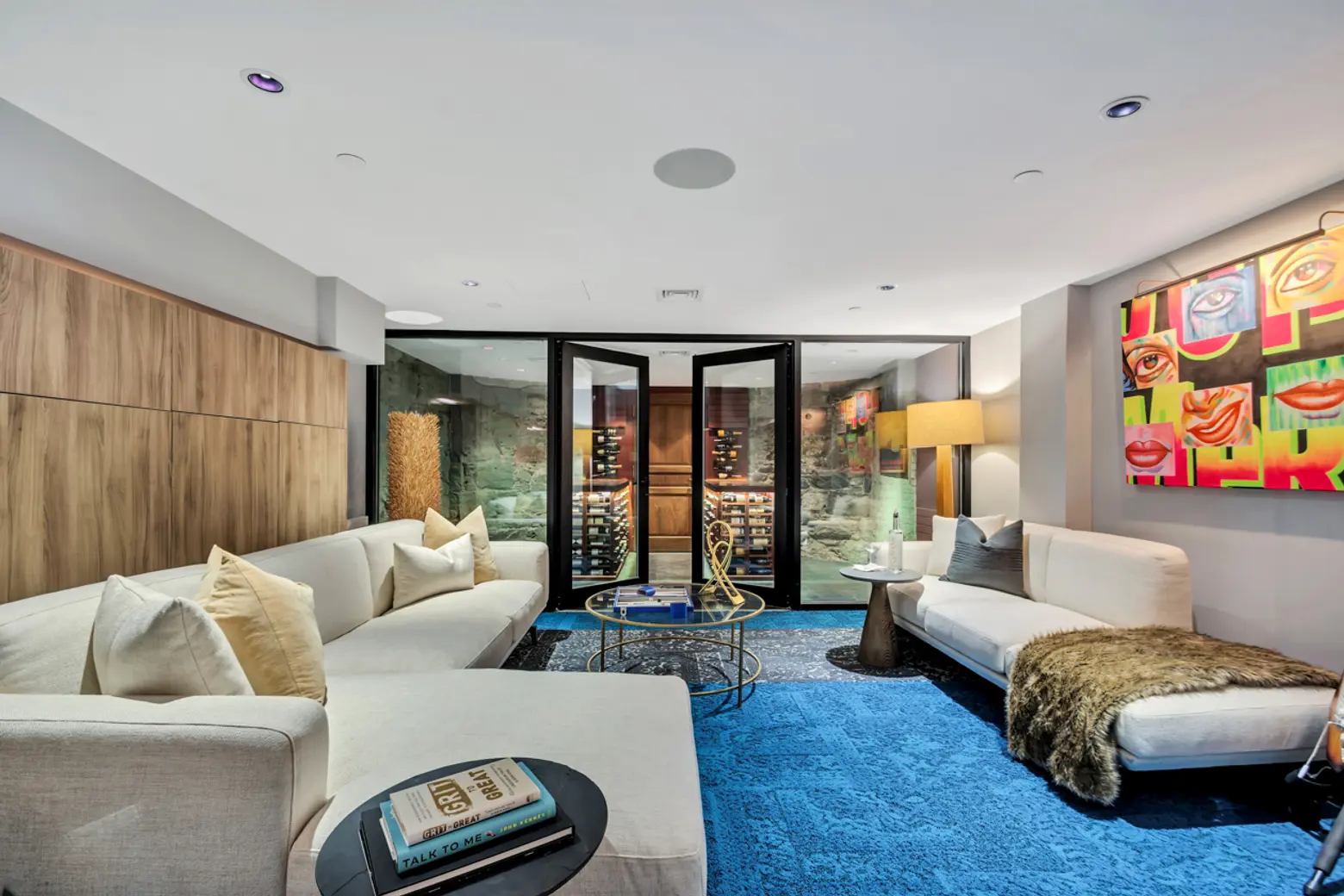
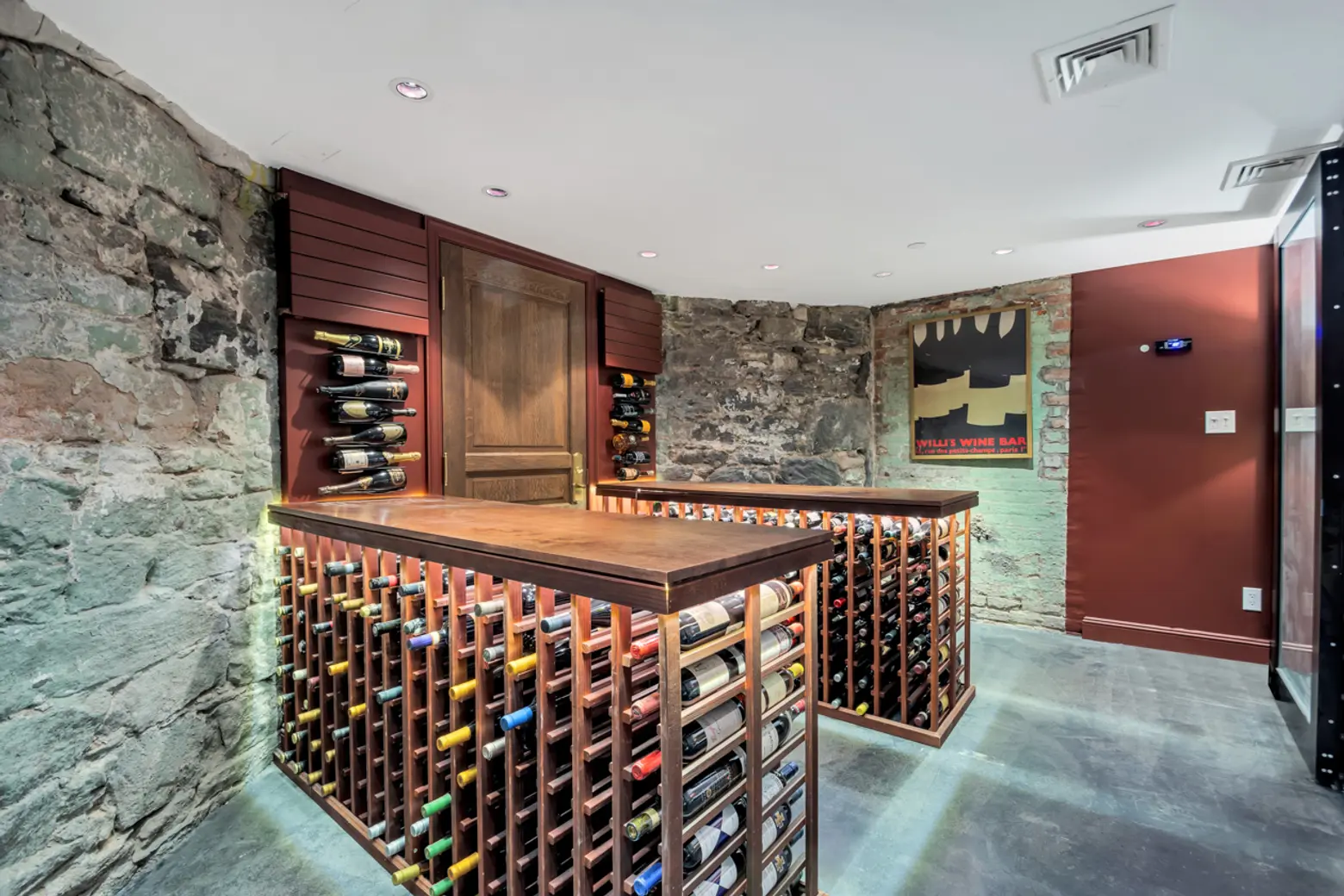
The cellar level has been finished to perfection. A lounge area occupies the majority of the space and opens to the 1,000-bottle wine cellar. As mentioned, a dumbwaiter makes it easy to bring bottles up to the pantry just off the kitchen. There’s also a workout room and a powder room.
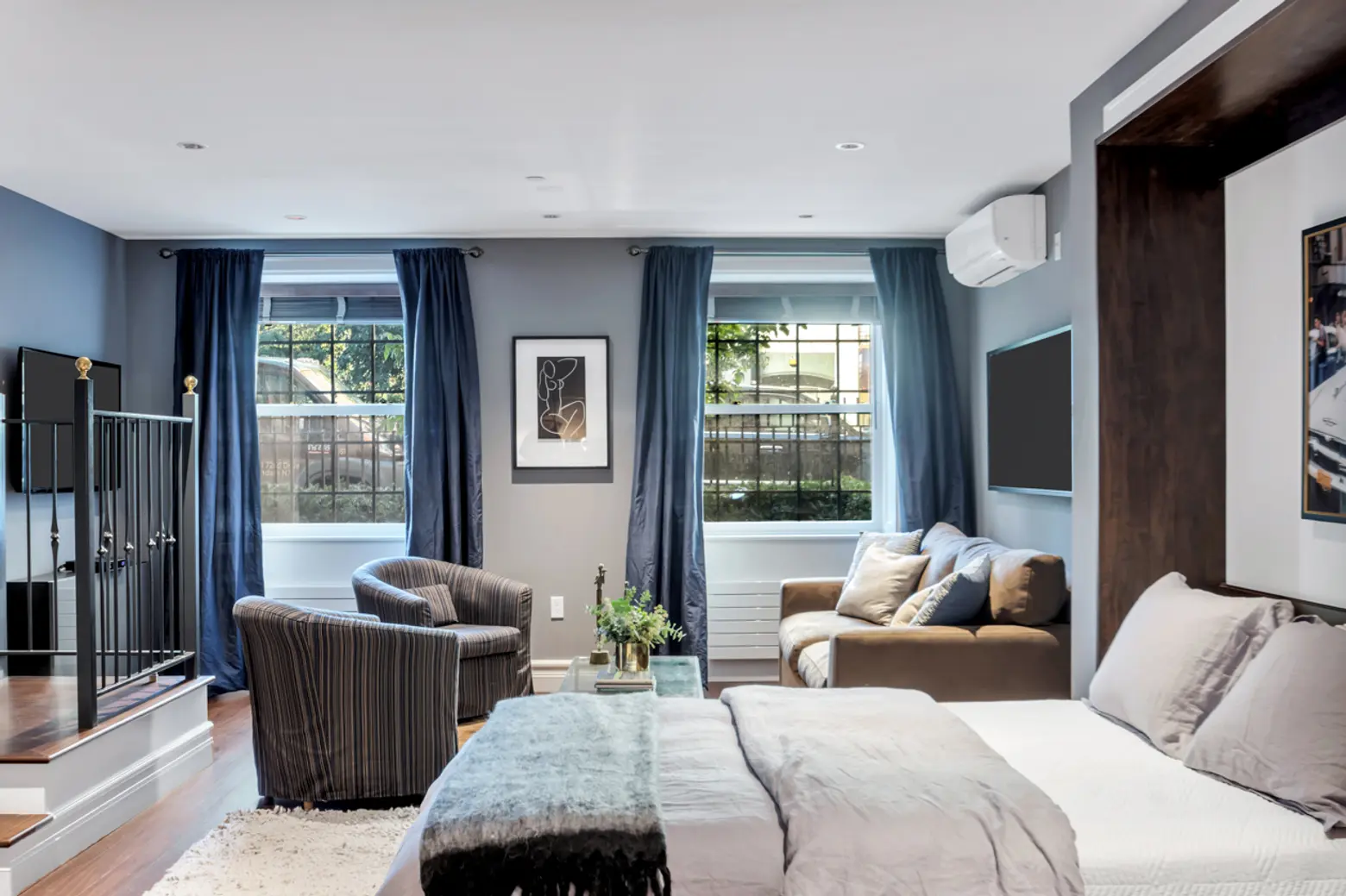
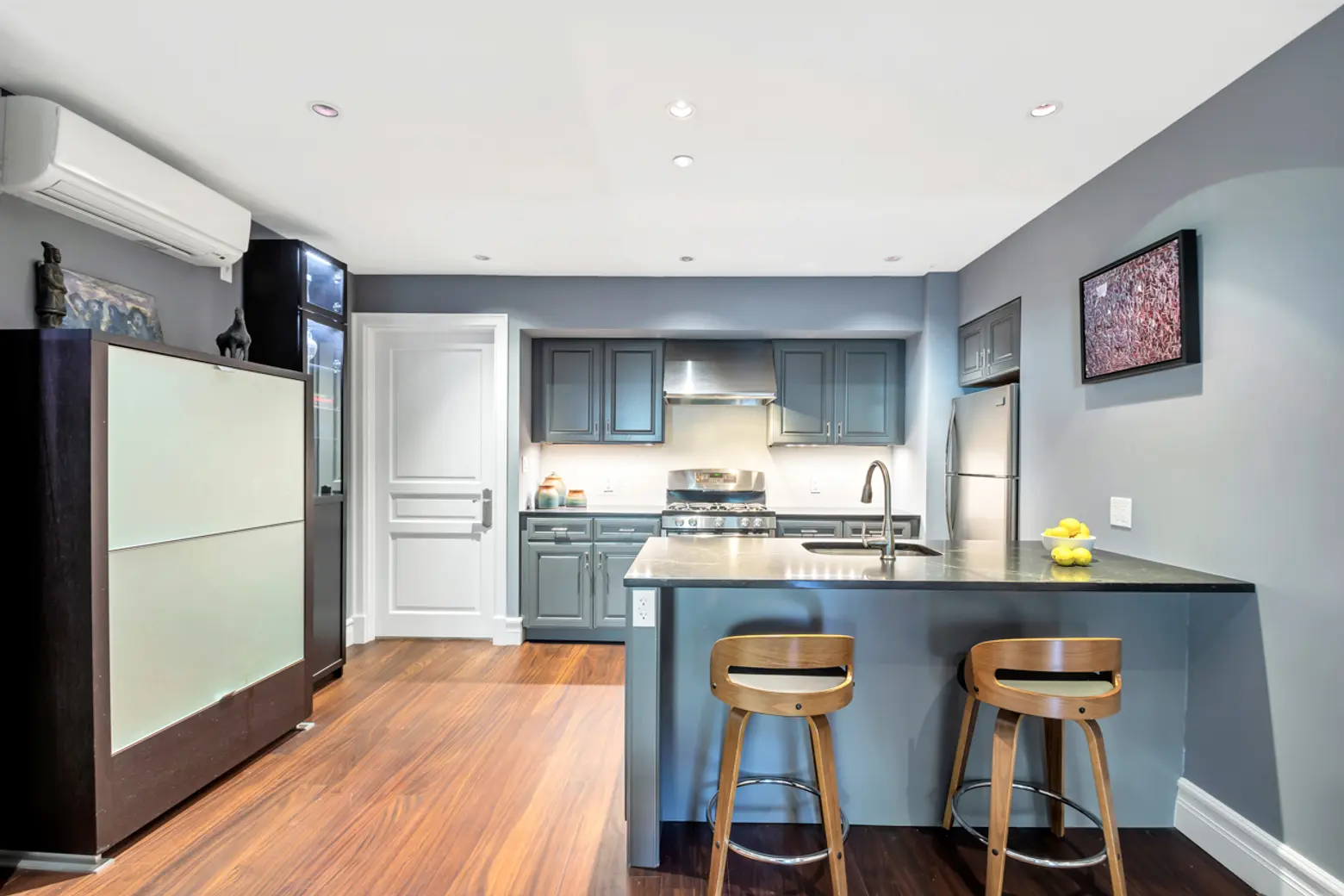
And yet another perk–the home comes with an income-producing studio on the garden level. As the listing explains, it would be “ideal for live-in security, au pair/nanny, or guest accommodations.”
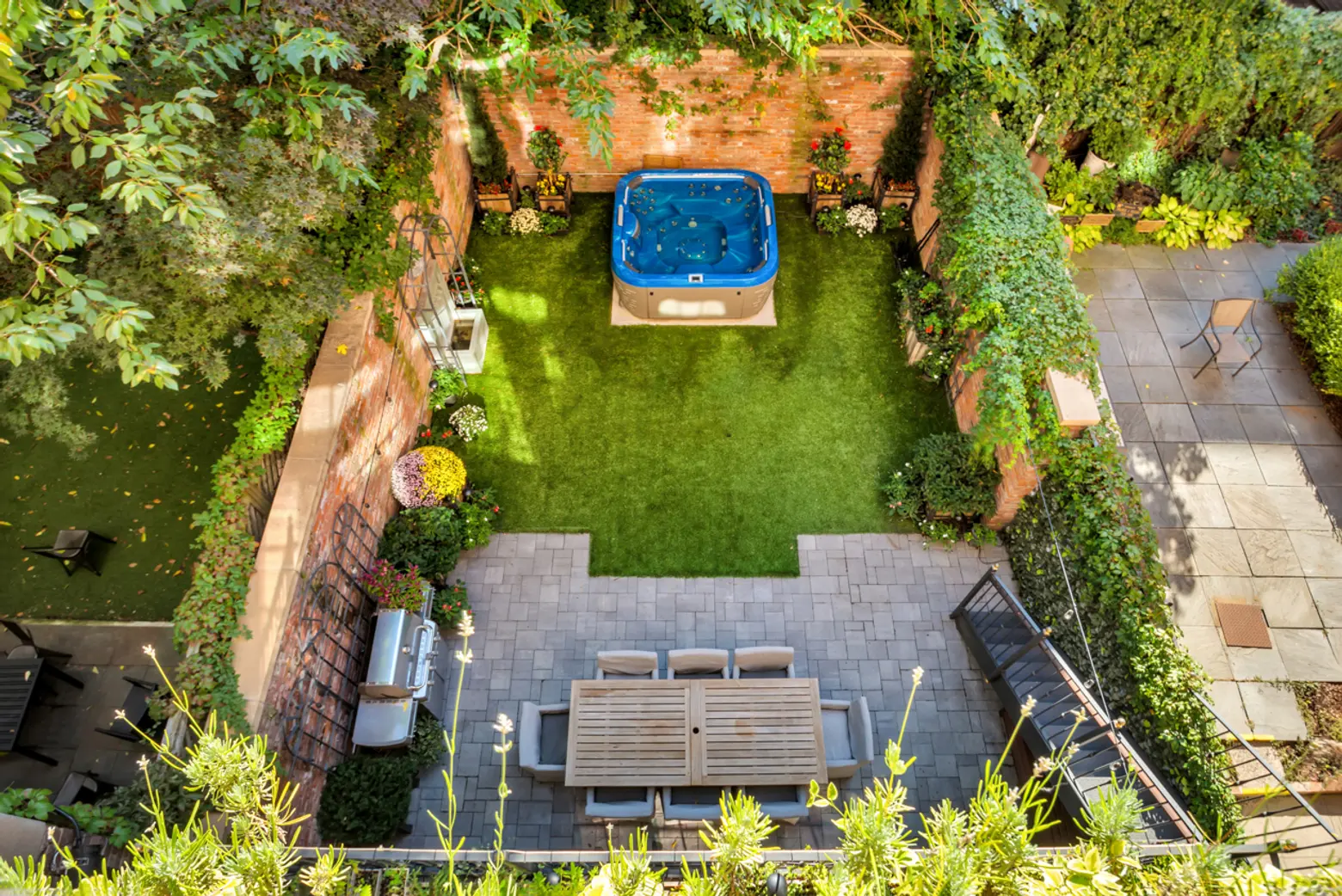
[Listing details: 328 West 23rd Street at CityRealty]
[At The Corcoran Group by Laurie Lewis and Charlie Miller]
RELATED:
- Upper East Side townhouse where Eleanor Roosevelt lived in her final years asks $16M
- Historic Brooklyn Heights house from the movie ‘Moonstruck’ hits the market for $12.8M
- Clinton Hill’s majestic Pfizer mansion returns for $9.2M
Listing images courtesy of The Corcoran Group
