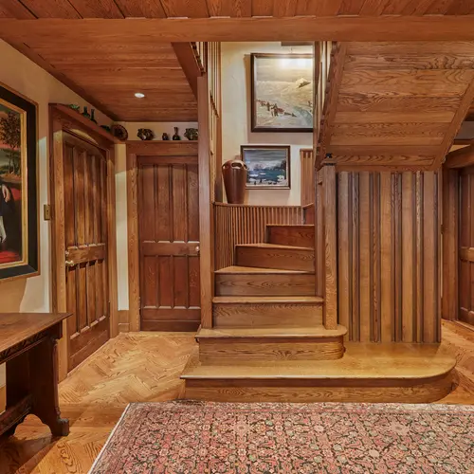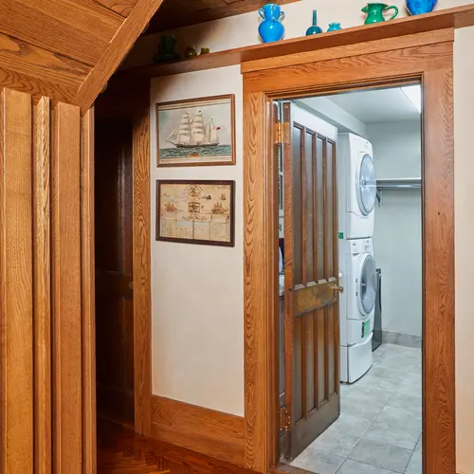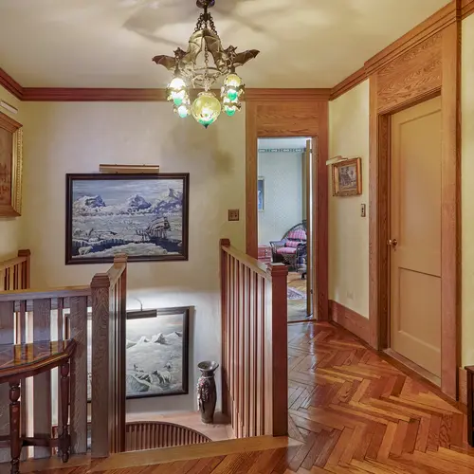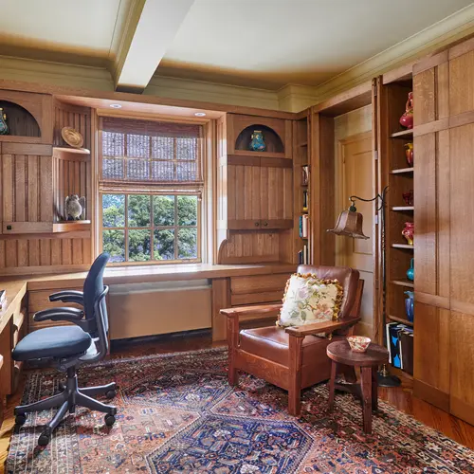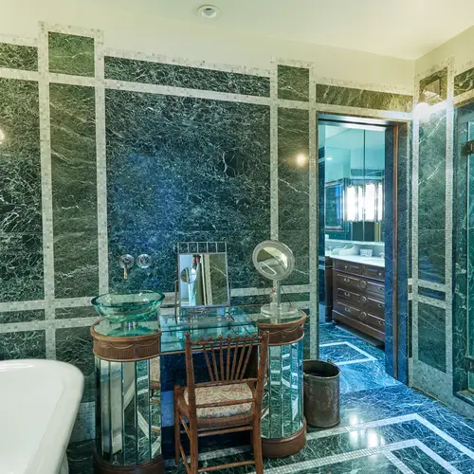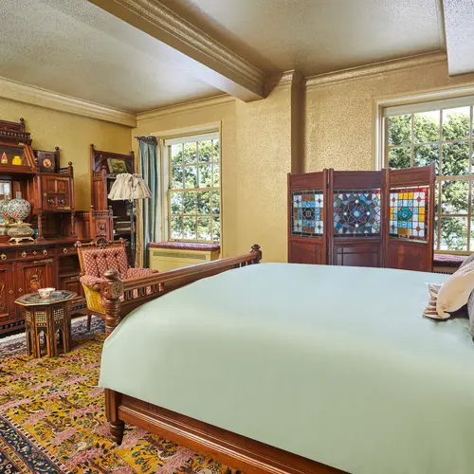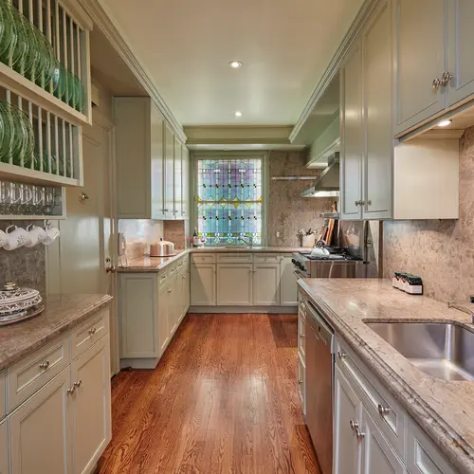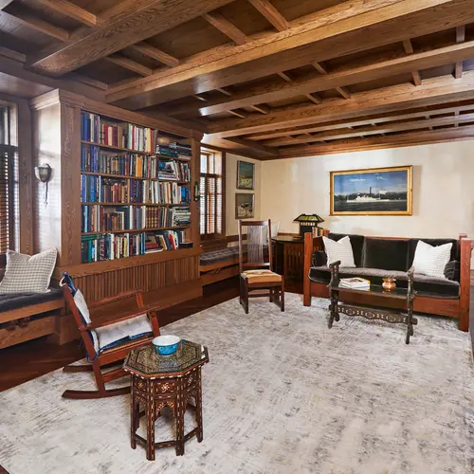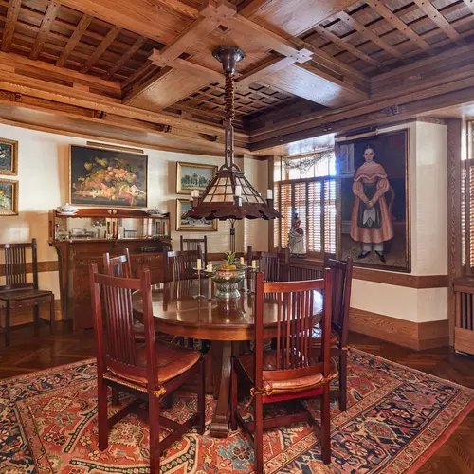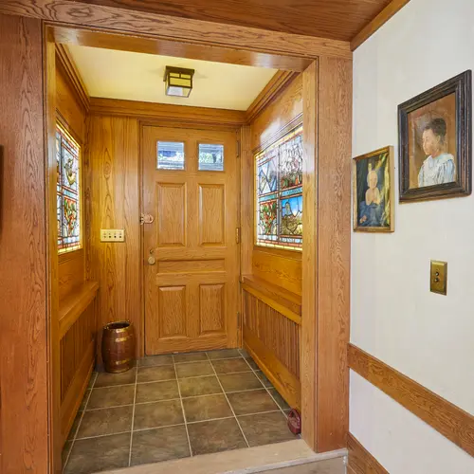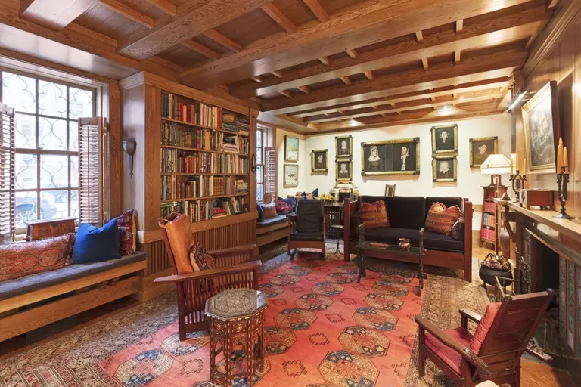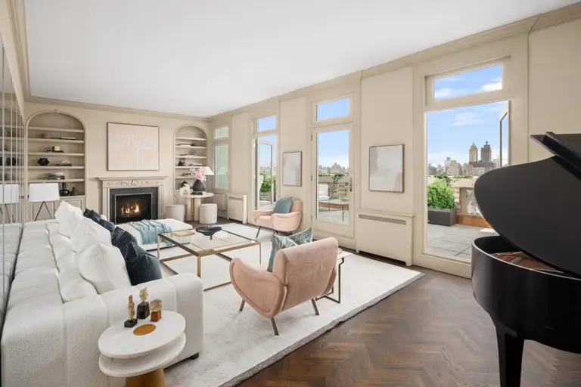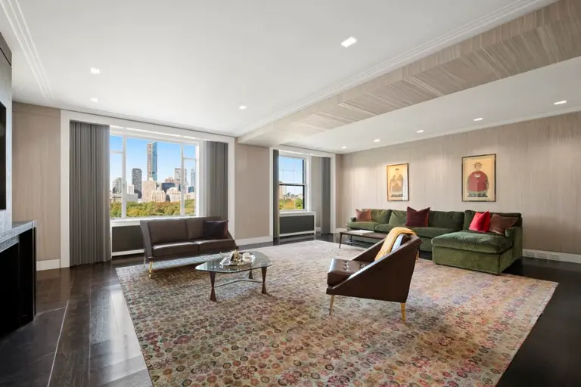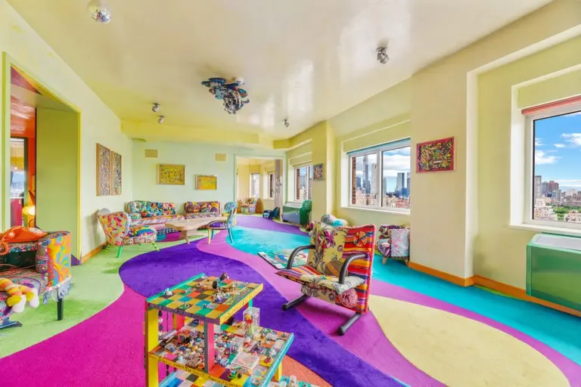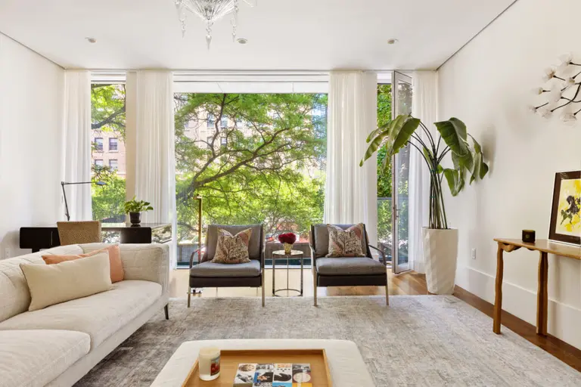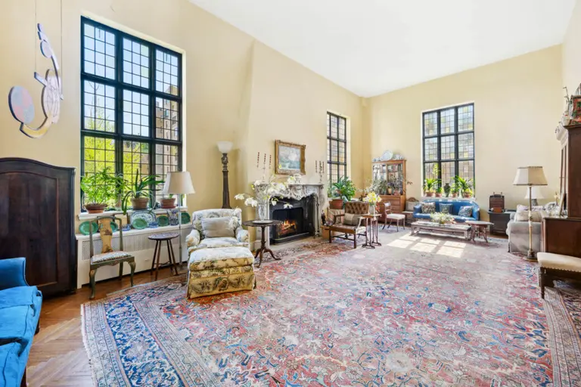Historic woodwork is everywhere you look at this $3M Upper East Side maisonette
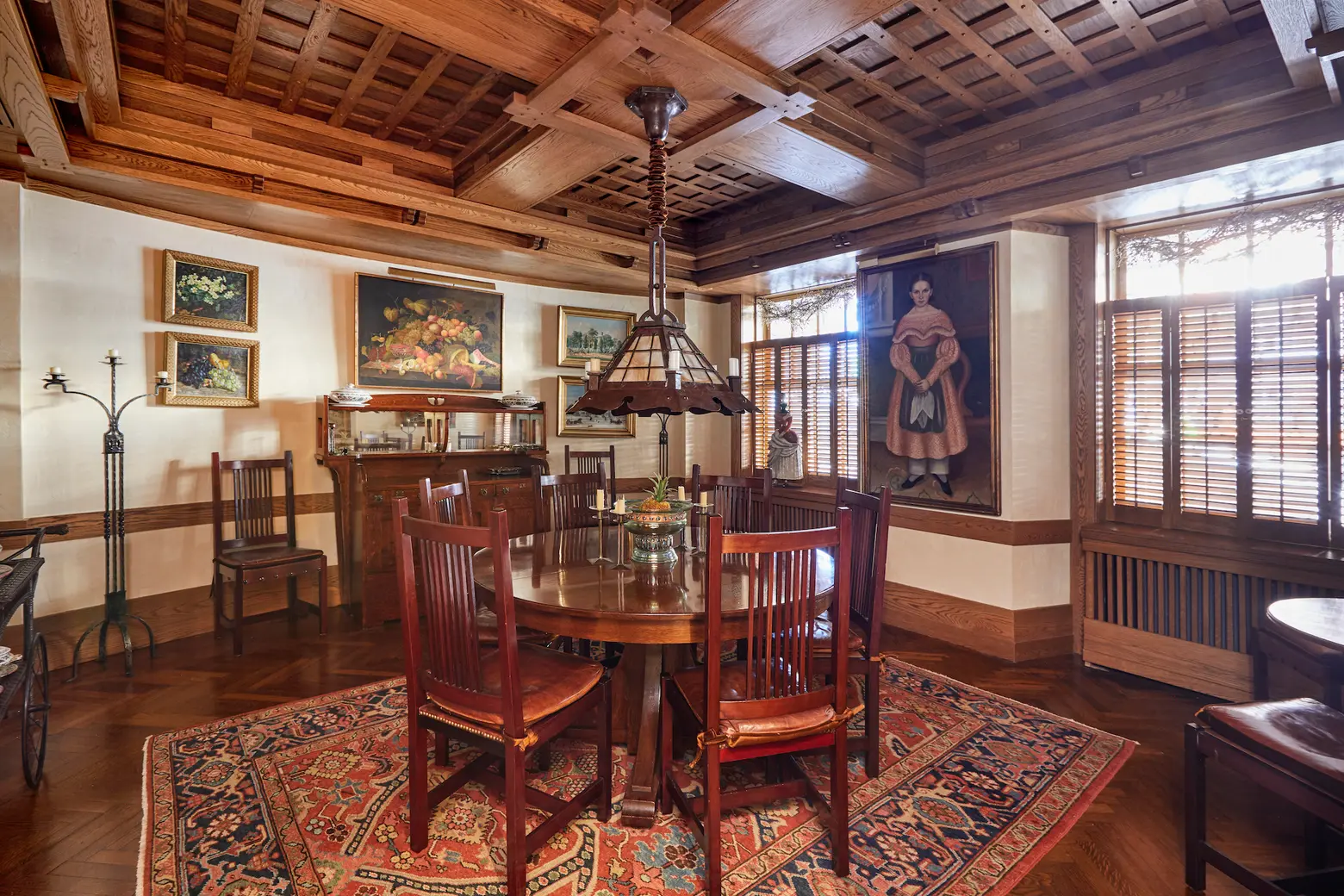
Listing photos by Mentis Photography for Sotheby’s International Realty
Visions of a medieval castle or Bavarian lodge come to mind when looking at the incredible woodwork throughout this Yorkville maisonette. But all of the hand-carved wood finishes and ceilings were designed by former Columbia University campus architect and architectural history professor Dean Telfer. Located at the pre-war co-op 520 East 86th Street, the three-bedroom duplex is on the market for $2,995,000.
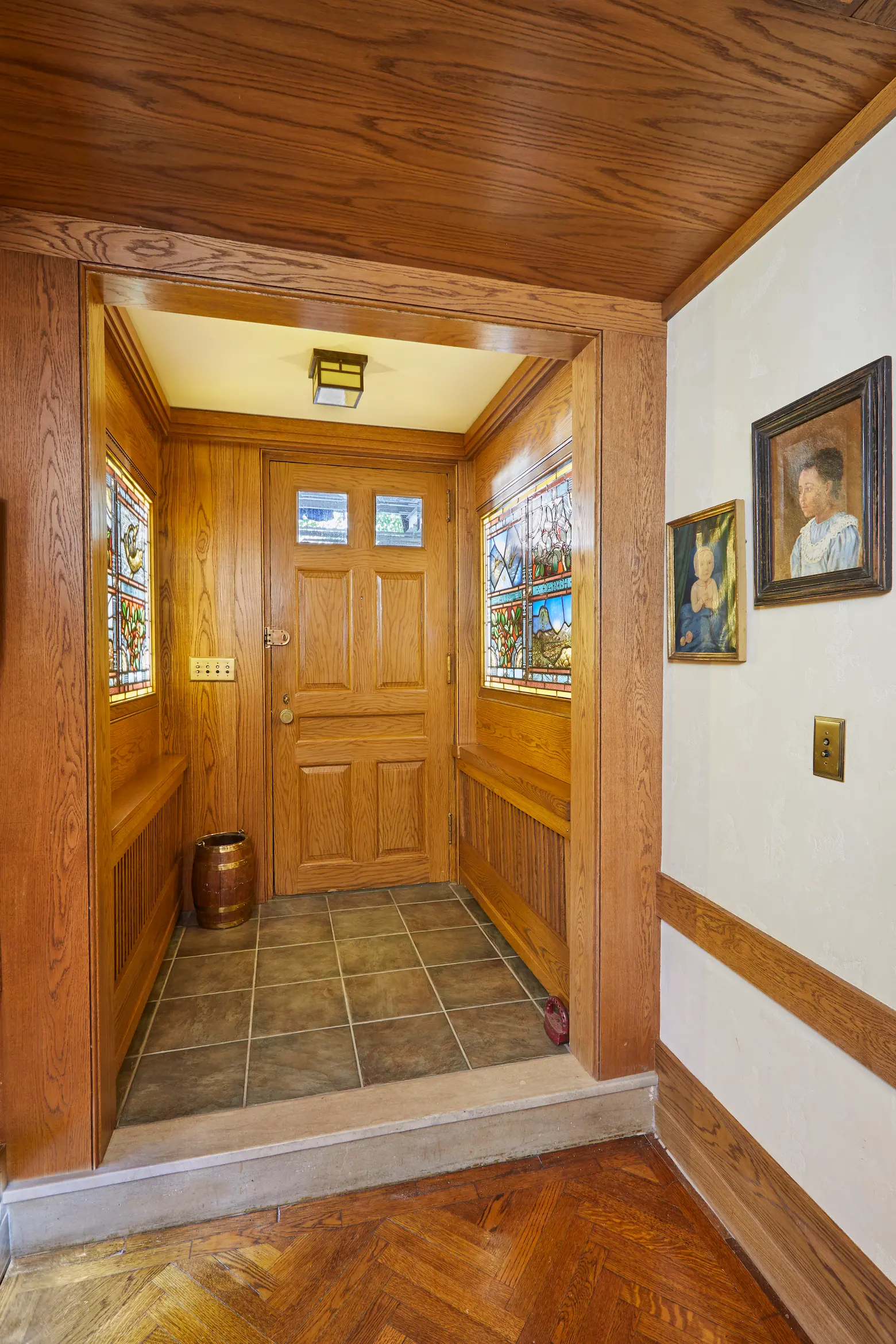
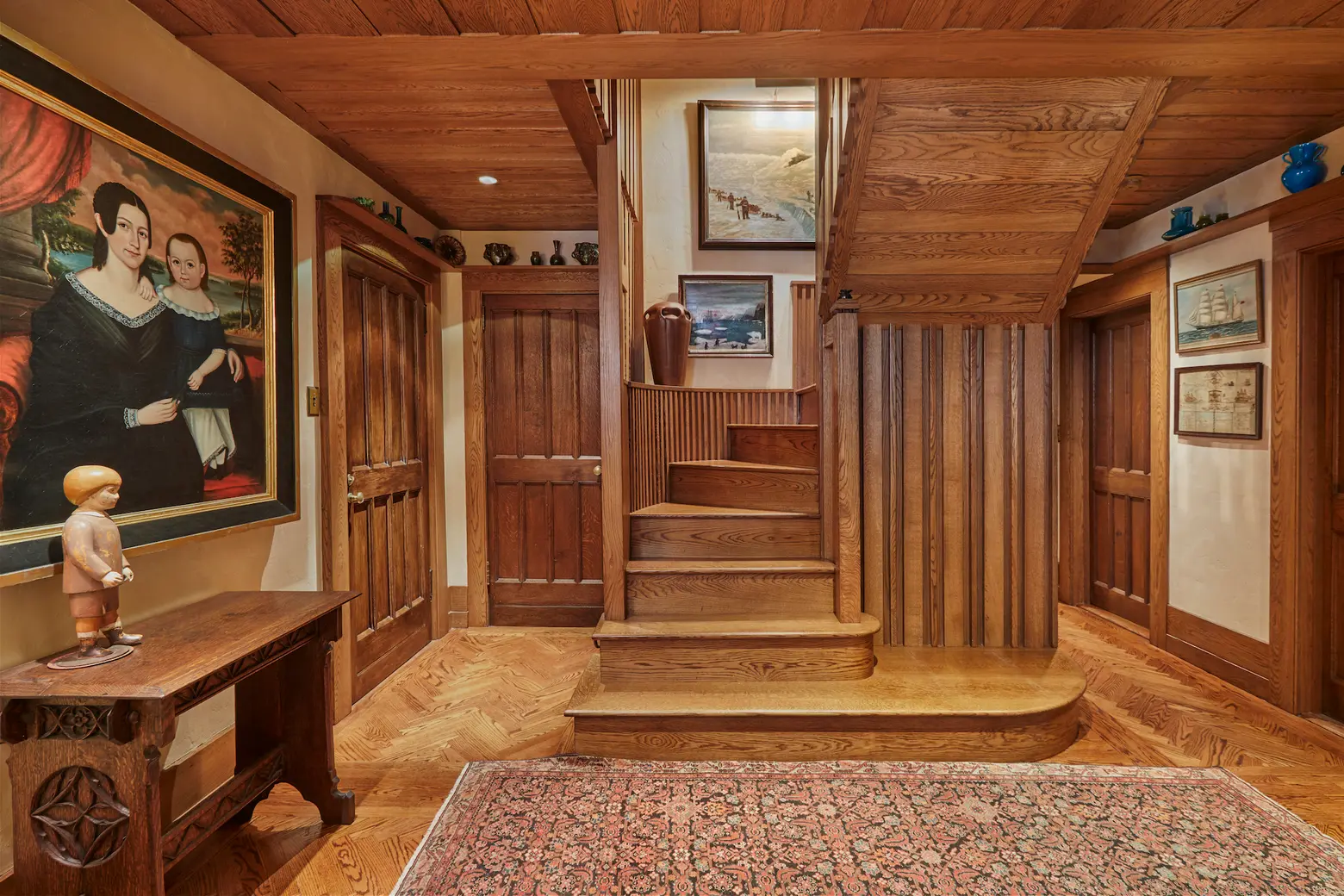
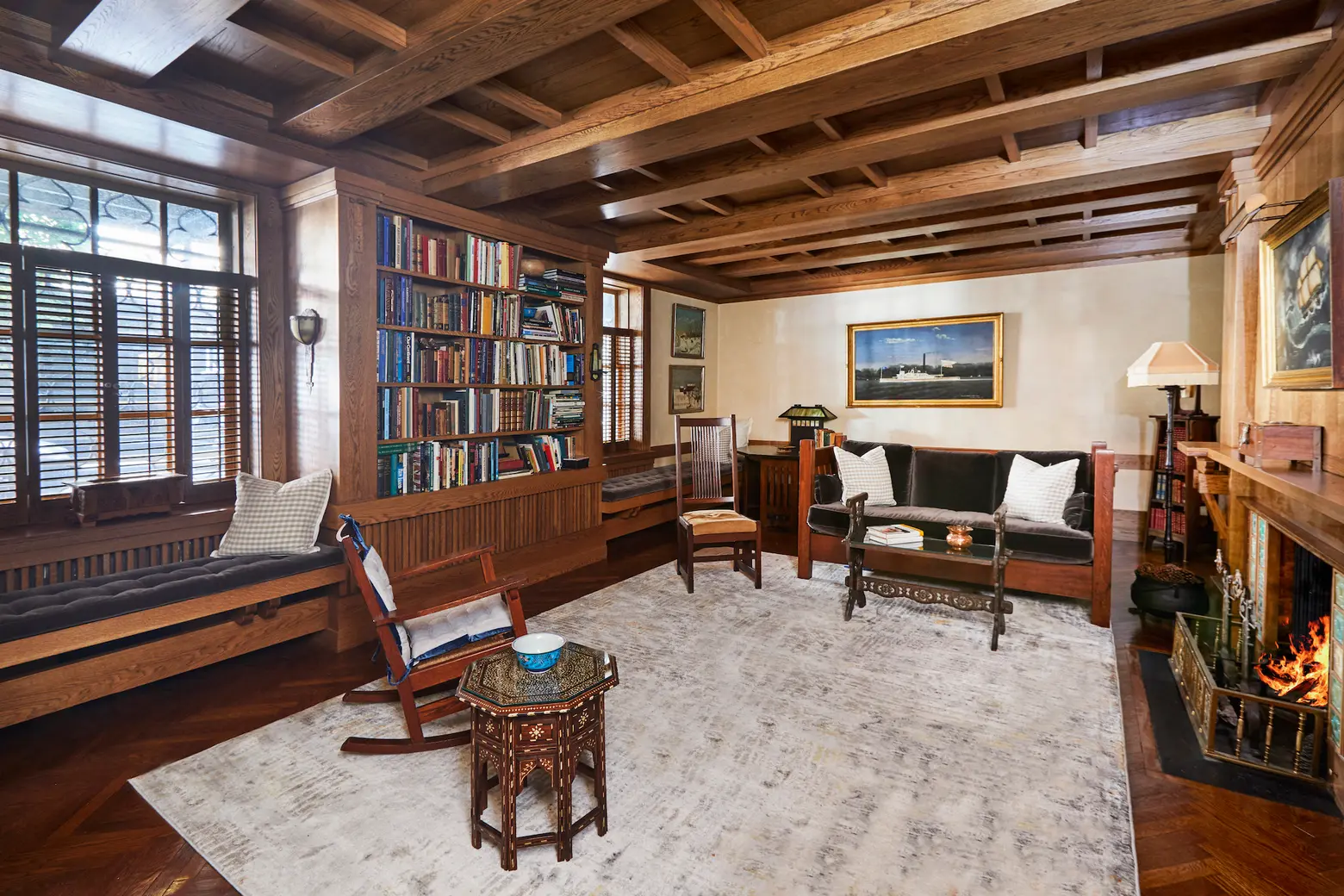
Off the foyer is a full wood-paneled gallery that’s highlighted by an imposing wood staircase set on sturdy steel beams. On either side of the foyer are the dining and living rooms. The dining room has an elaborate coffered ceiling, and the living room boasts two window seats, built-in bookshelves, and a Tiffany-style tile gas fireplace. Throughout, are beautiful herringbone wood floors. There’s also a powder room and a staff/utility room that comes with a Murphy bed, washer/dryer, and sink.
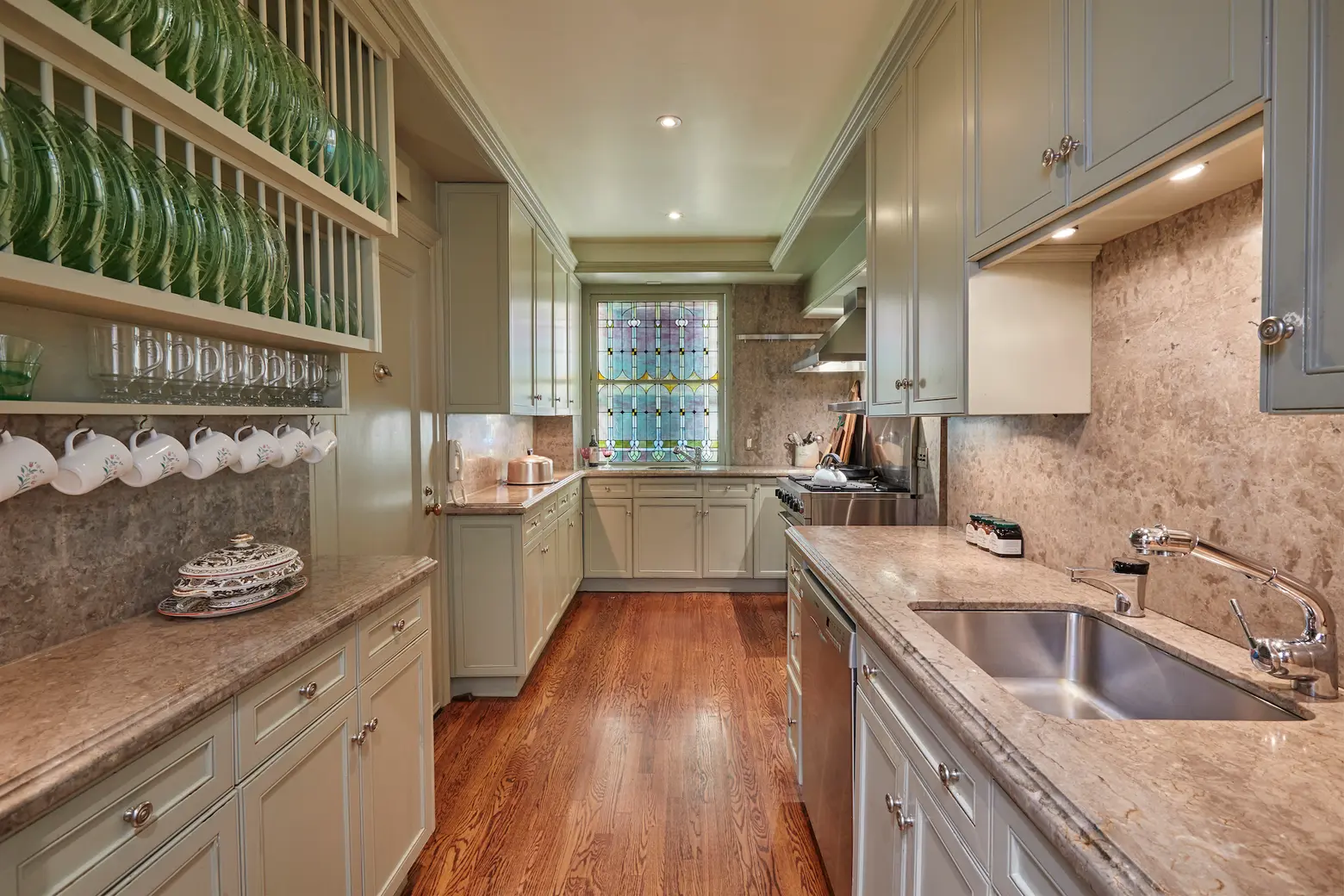
Behind the gallery, you’ll find the kitchen, which comes complete with a large walk-in pantry, service entrance, and Viking stainless steel appliances including a stove with a vented hood, double oven, and heated drawer. There’s also a wine cooler and double sinks. As far as design, you’ll get slab marble counters and backsplashes, a lovely leaded glass window, and a custom dishrack.
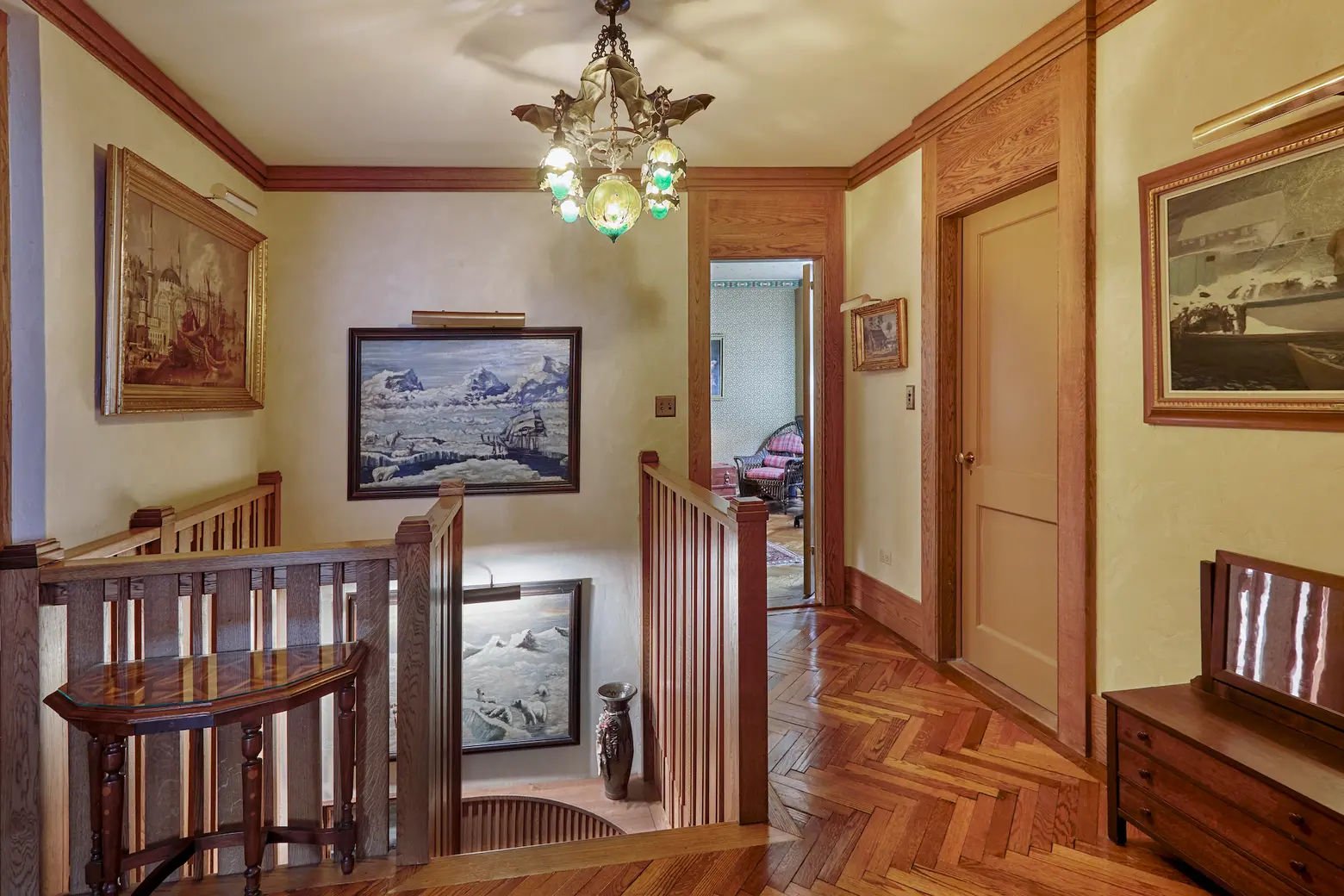
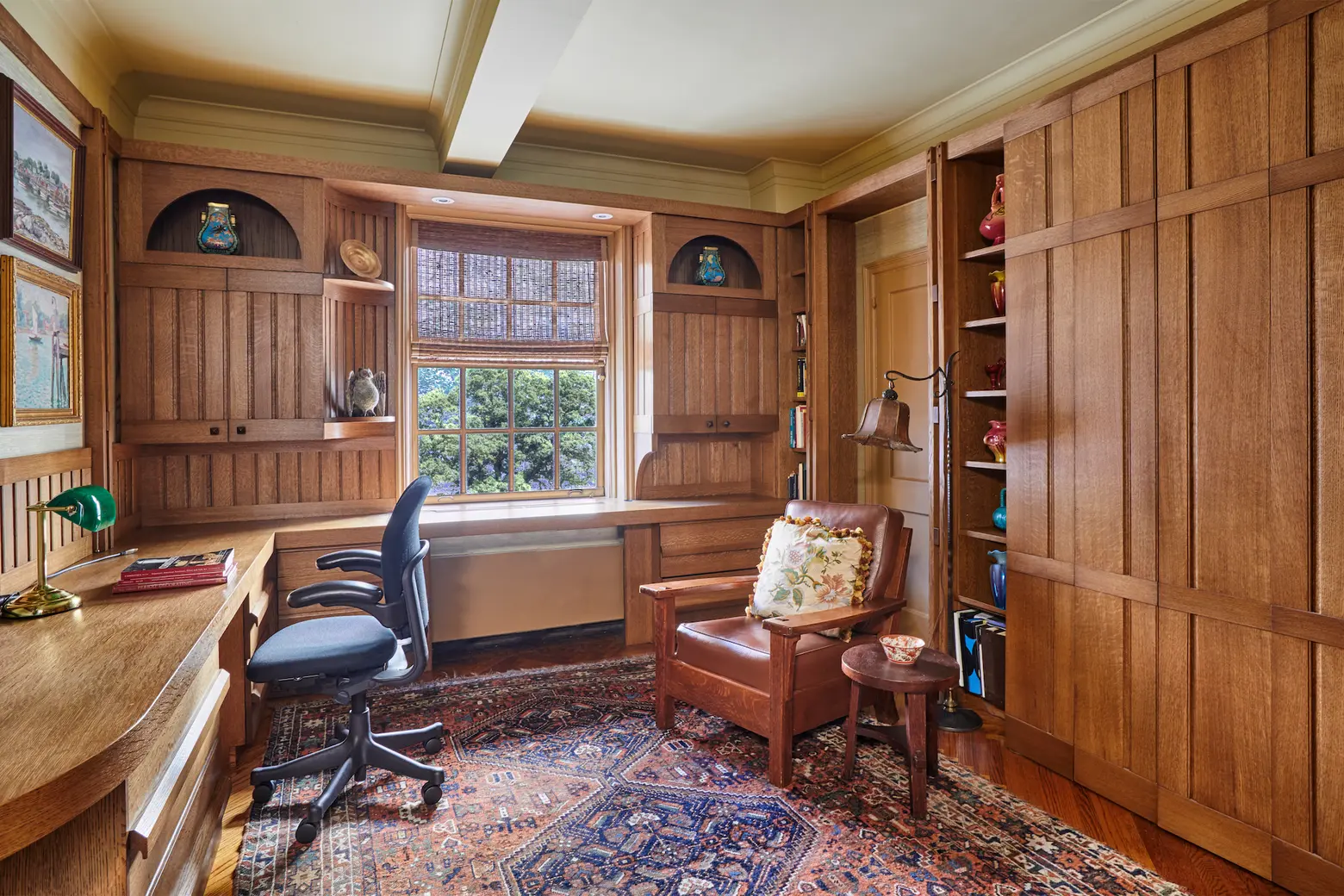
Upstairs, both secondary bedrooms have been reconfigured as an office and a den. The office/bedroom seen above has an oak wrap-around built-in desk and storage, as well as a Murphy bed and two closets. The den/bedroom has a built-in queen bed, 12-foot walk-in cedar closet, and a separate service entrance.
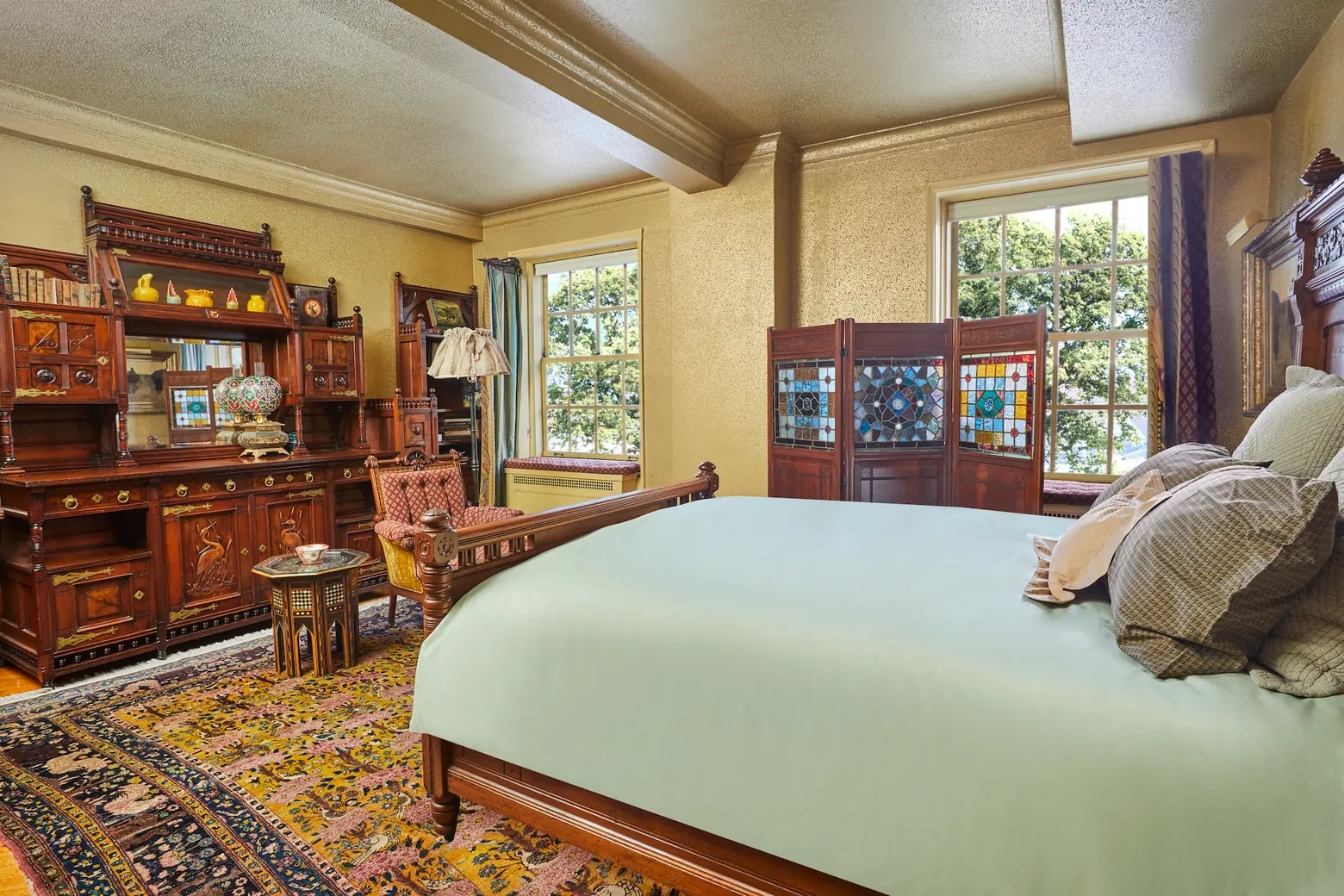
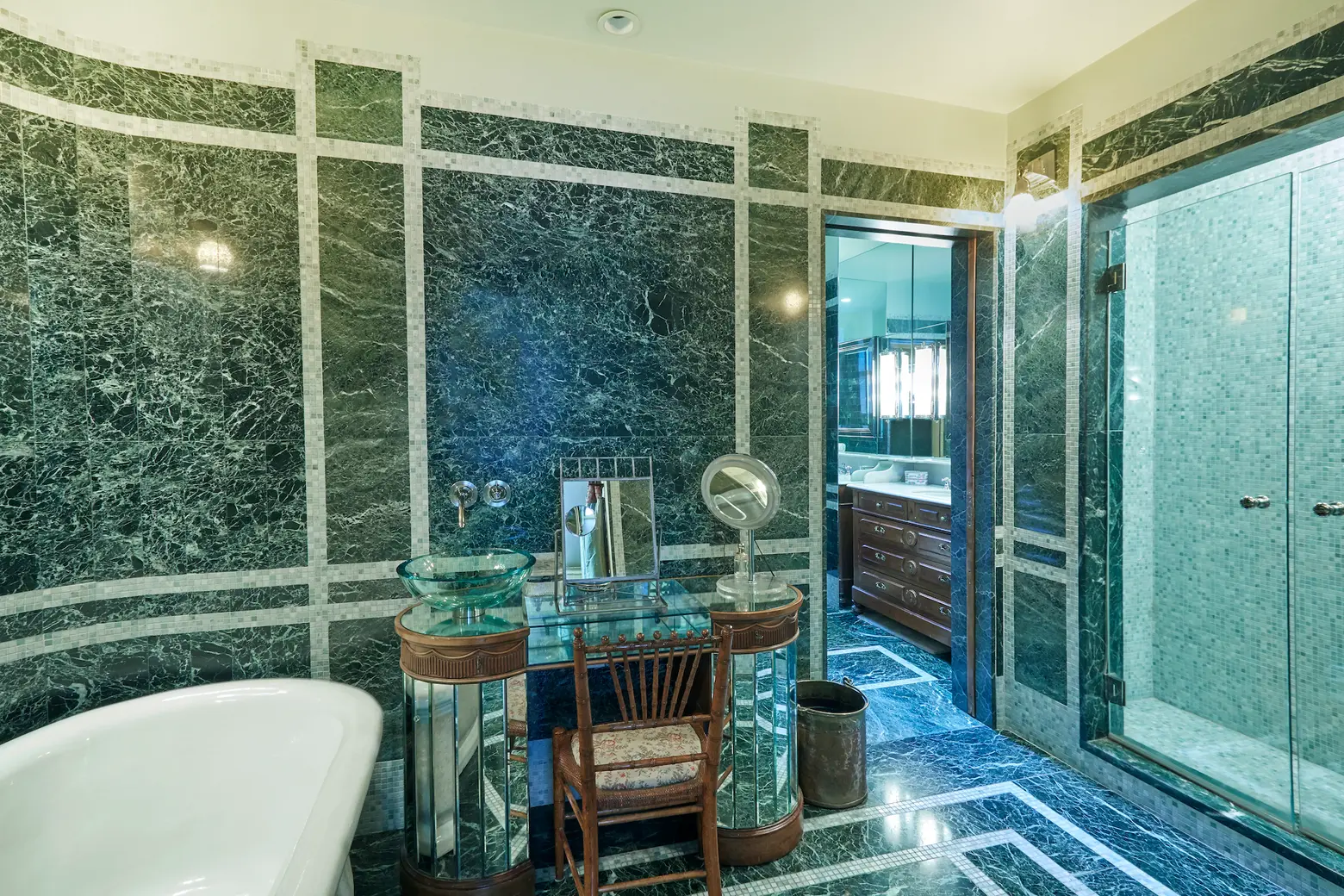
The primary bedroom suite has an enormous walk-in closet. The marble en-suite bathroom includes a soaking tub, multi-head shower, and separate water closet.
This maisonette home provides townhouse-style living with co-op amenities such as a full-time doorman, onsite gym, private outdoor garden, and a bike room. The building was built in 1929 and is just half a block from Carl Schurz Park.
[Listing details: 520 East 86th Street, 1/2C at CityRealty]
[At Sotheby’s International Realty by Brenda S. Powers and Elizabeth L. Sample]
RELATED:
- Palatial 57th Street co-op offers old-world sophistication for $3.5M
- In a former Hudson Square printing factory, this $2.3M condo is an old-world dream
- Classic Beaux-Arts details abound at this $3.2M Upper West Side three-bedroom
Listing photos by Mentis Photography for Sotheby’s International Realty
