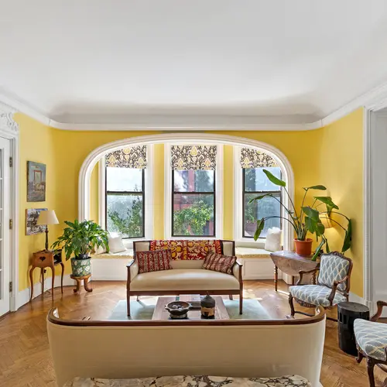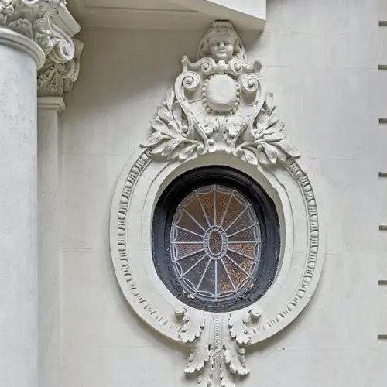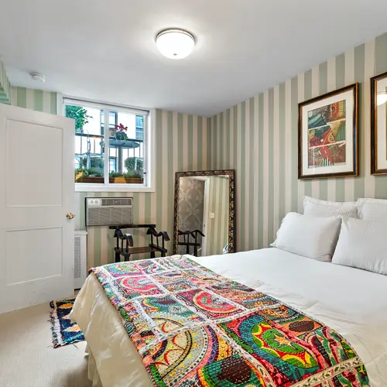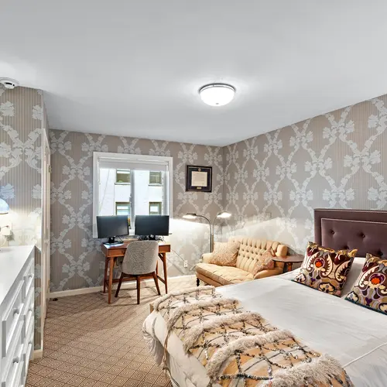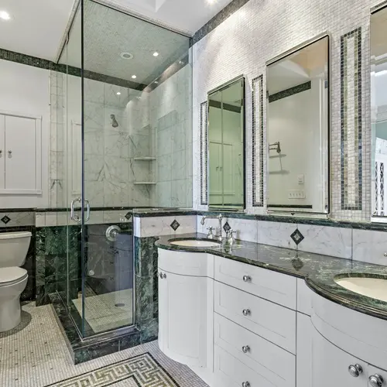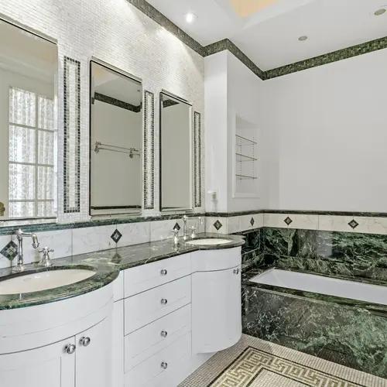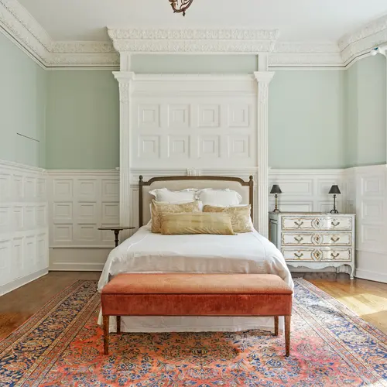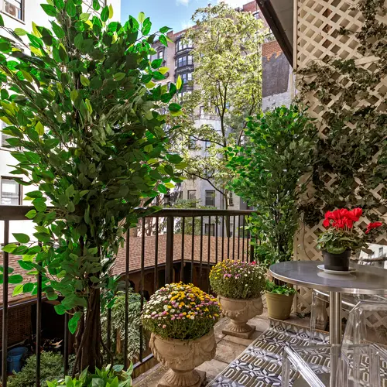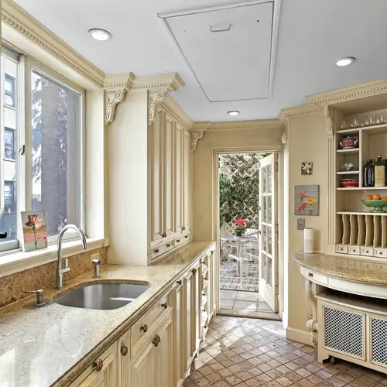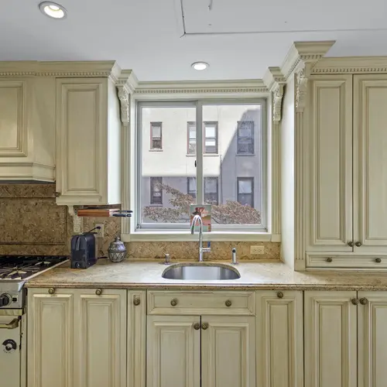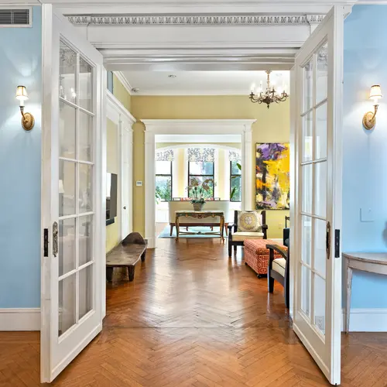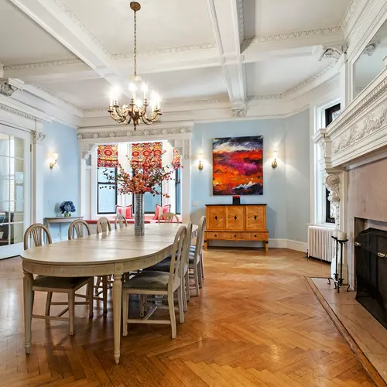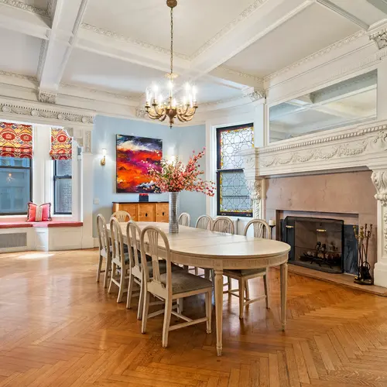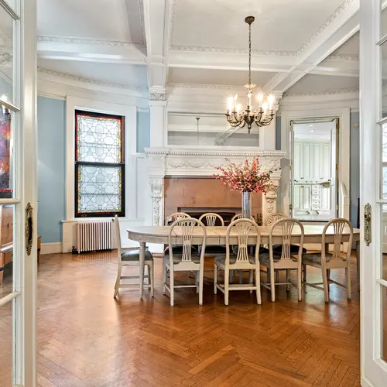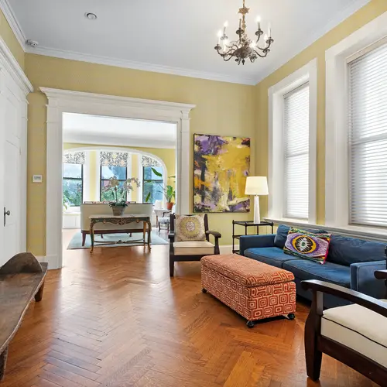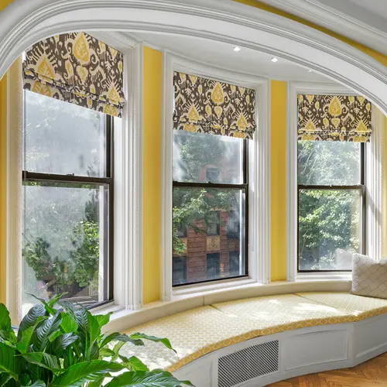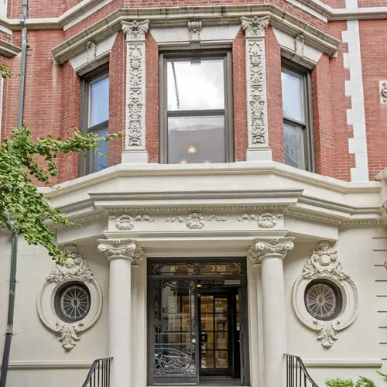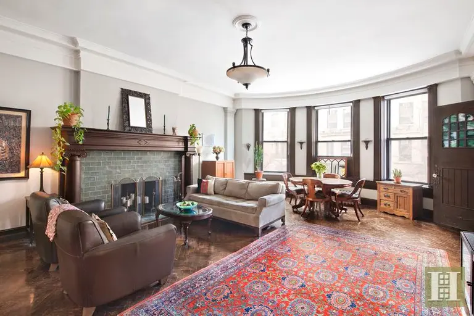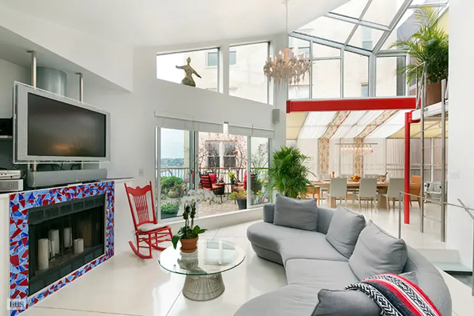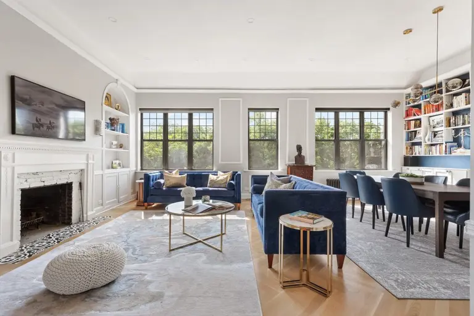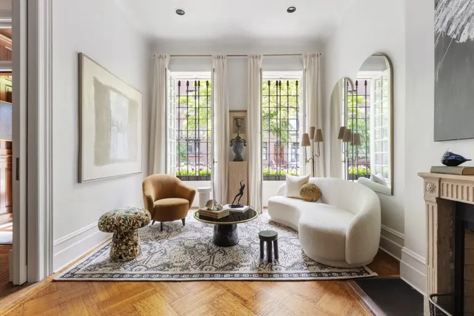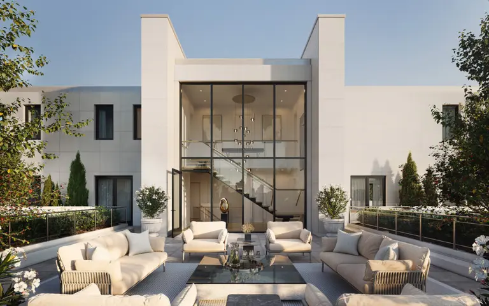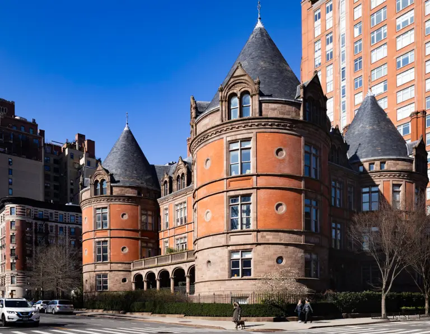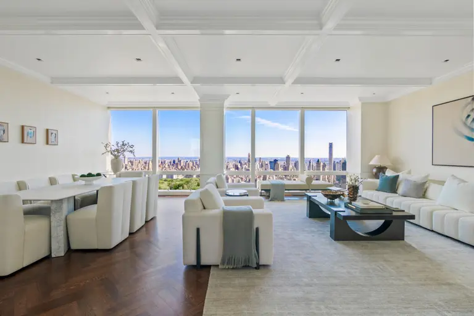Classic Beaux-Arts details abound at this $3.2M Upper West Side three-bedroom
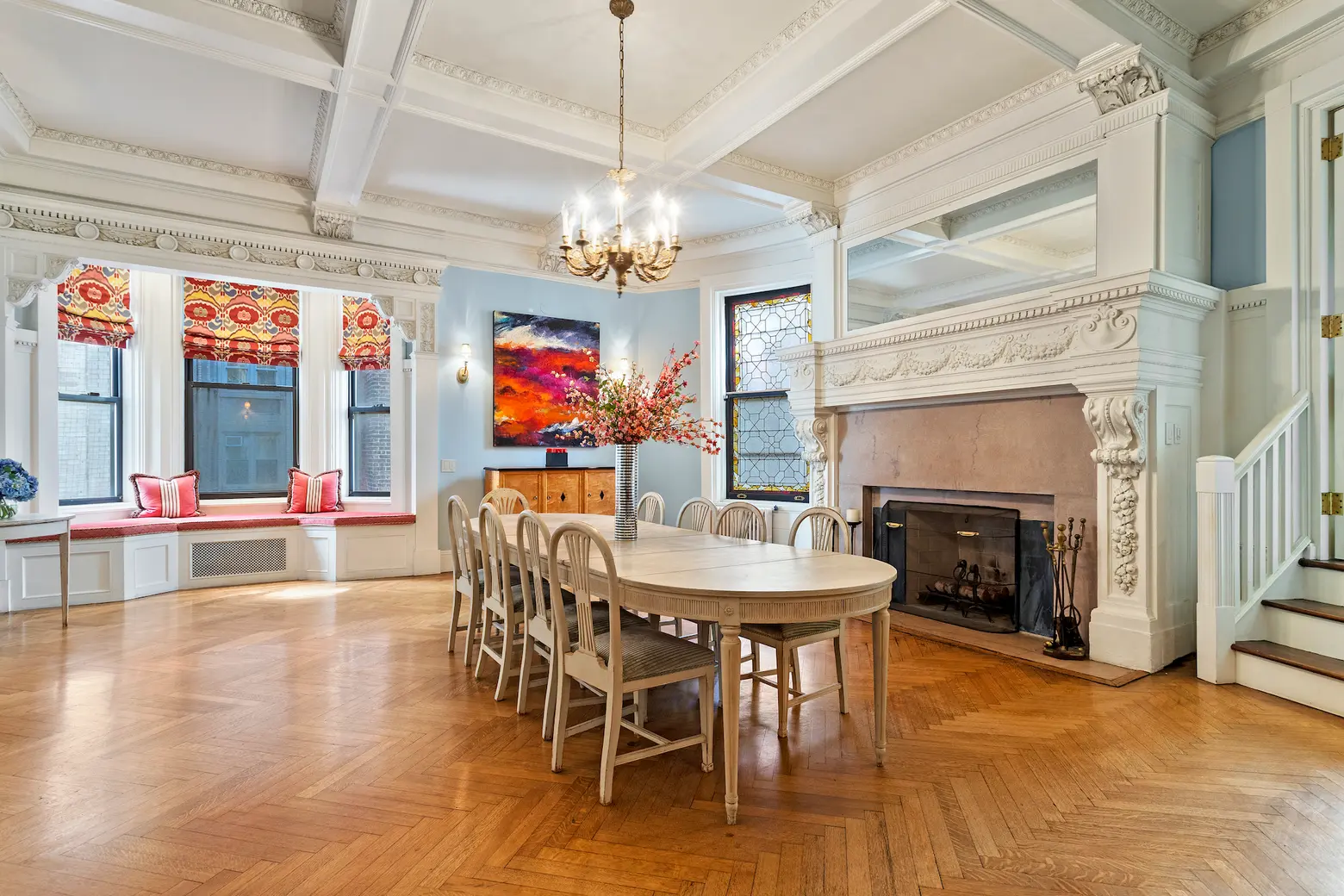
Photo Credit: Empire Optix for Sotheby’s International Realty
This three-bedroom co-op is located in a row of combined 1899 Beaux-Arts townhouses at 329 West 108th Street, just off Riverside Drive. The $3,200,000 million home is about as grand and classic Upper West Side as they come. From the bay windows and stained glass to the elaborate moldings, coffered ceilings, and ornate mantles, there are gorgeously preserved architectural details in every room.
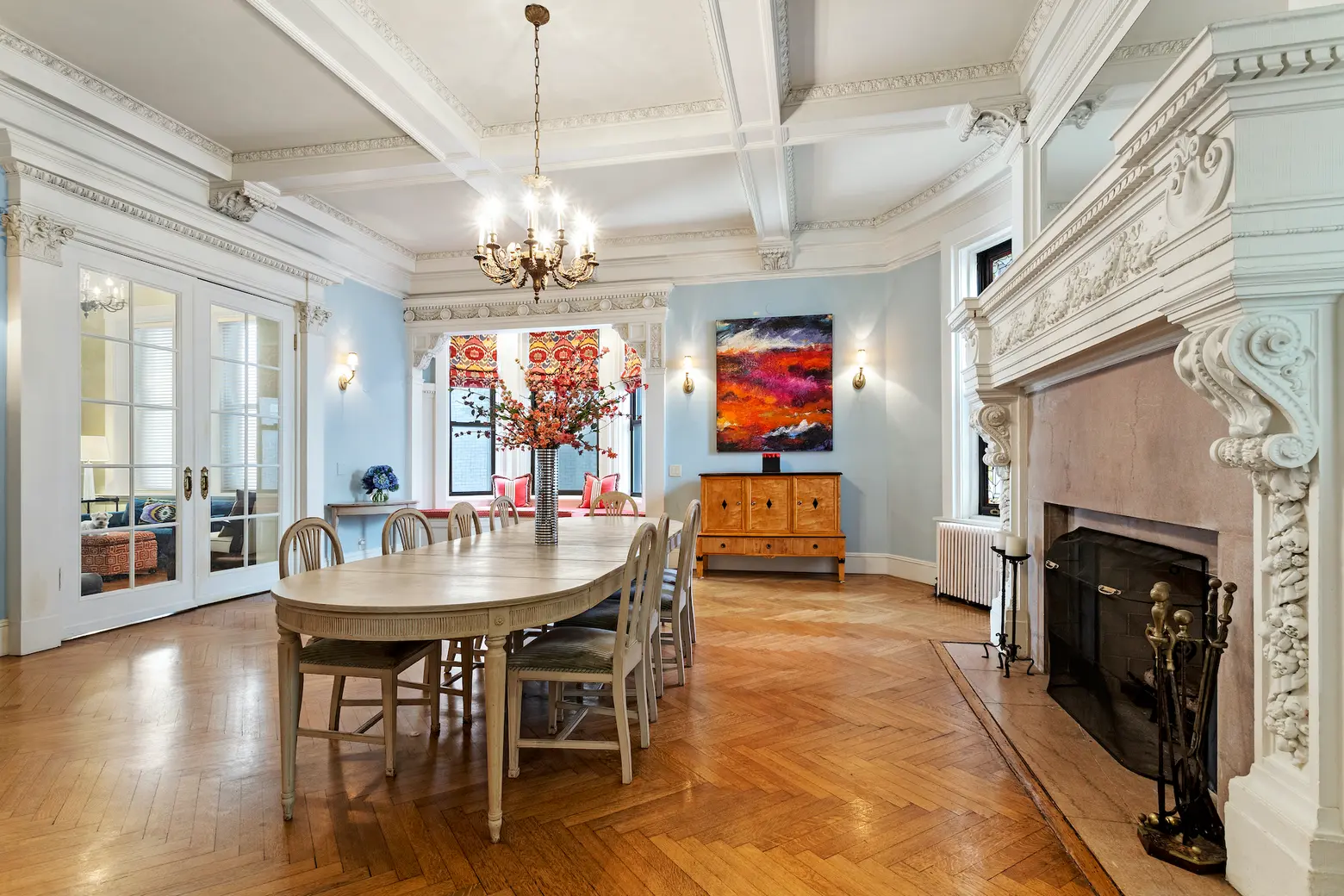
The majority of the home occupies the parlor floor of a double-wide townhouse. Enter into the dining room, where the 12-foot height allows the coffered wood-beamed ceilings and imposing, seven-foot, wood-burning fireplace mantle to properly stand out. As with all the bay windows, there is recessed lighting above. Throughout are herringbone wood floors.
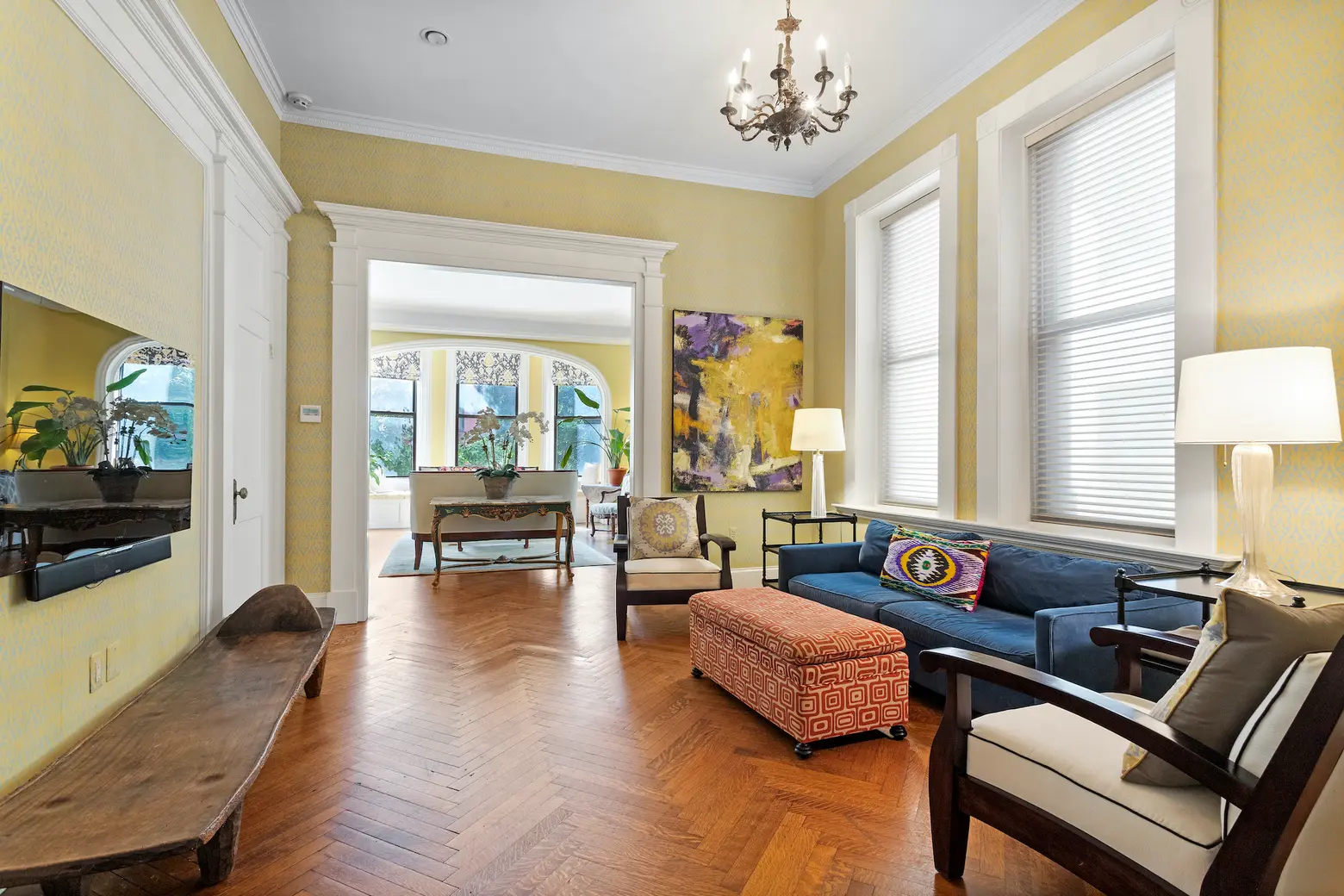
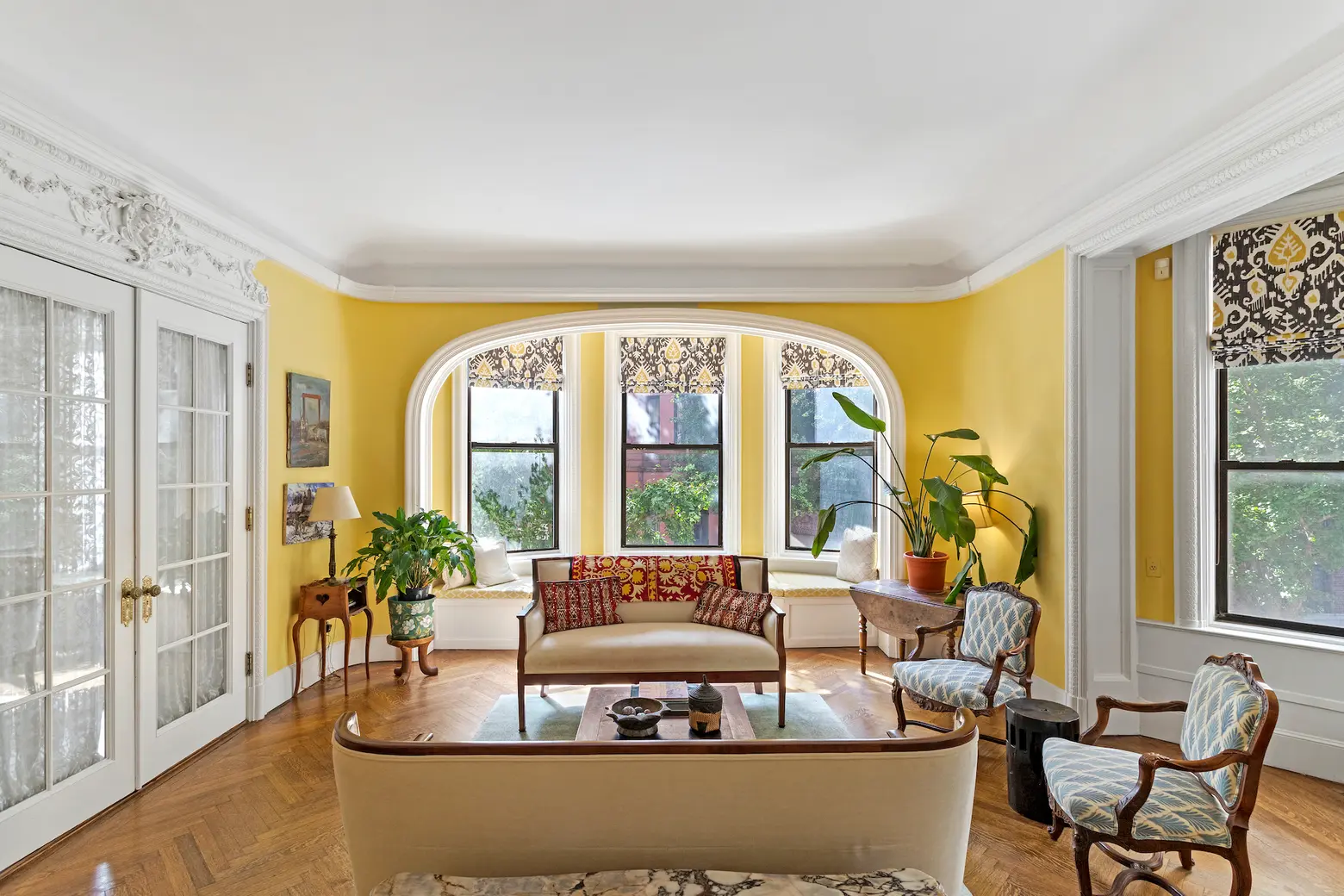
Through large French doors, the dining room opens into a cozy den, which then opens into the super sunny living room. Off the den are a powder room and a laundry closet with a stacked Miele washer and dryer.
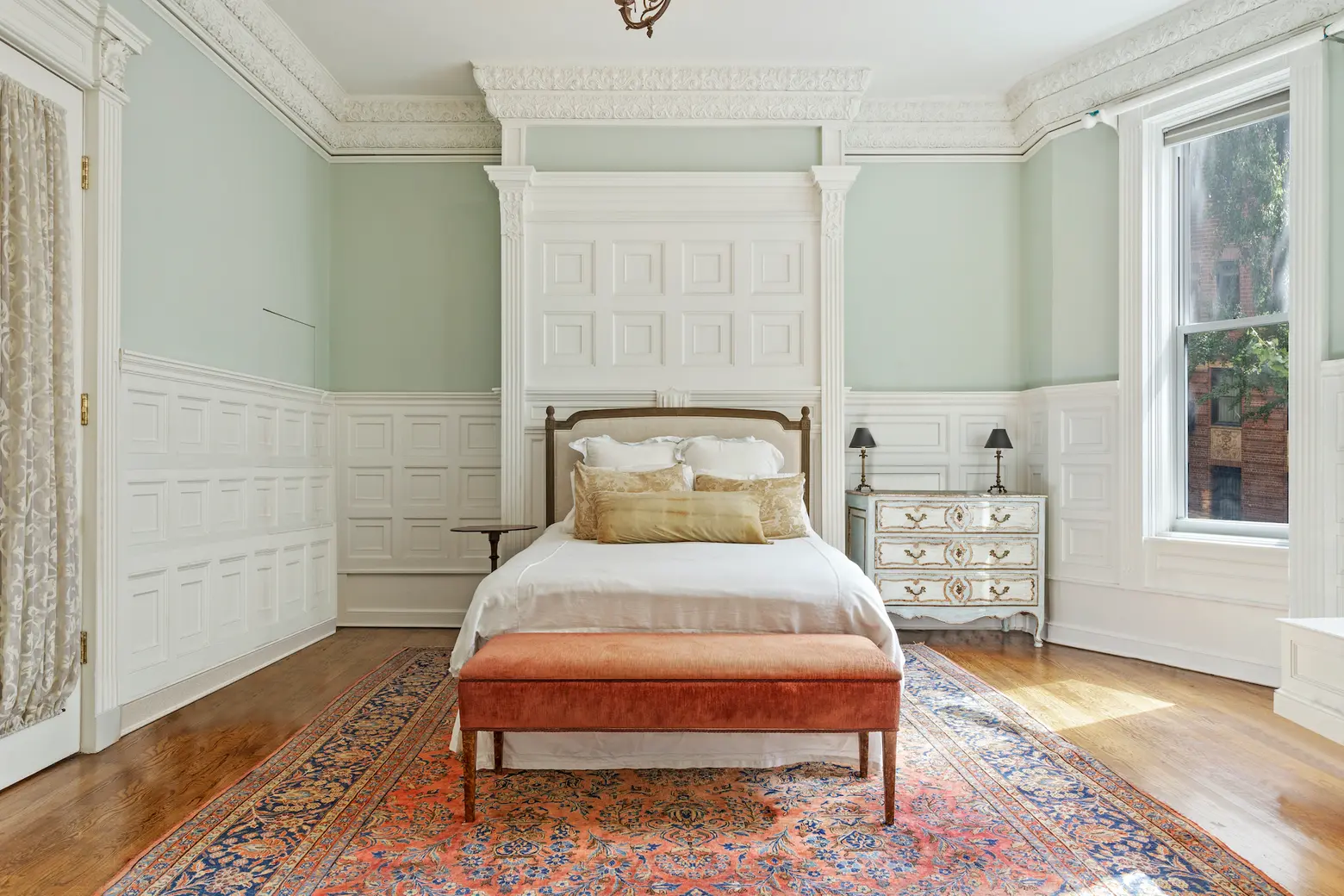
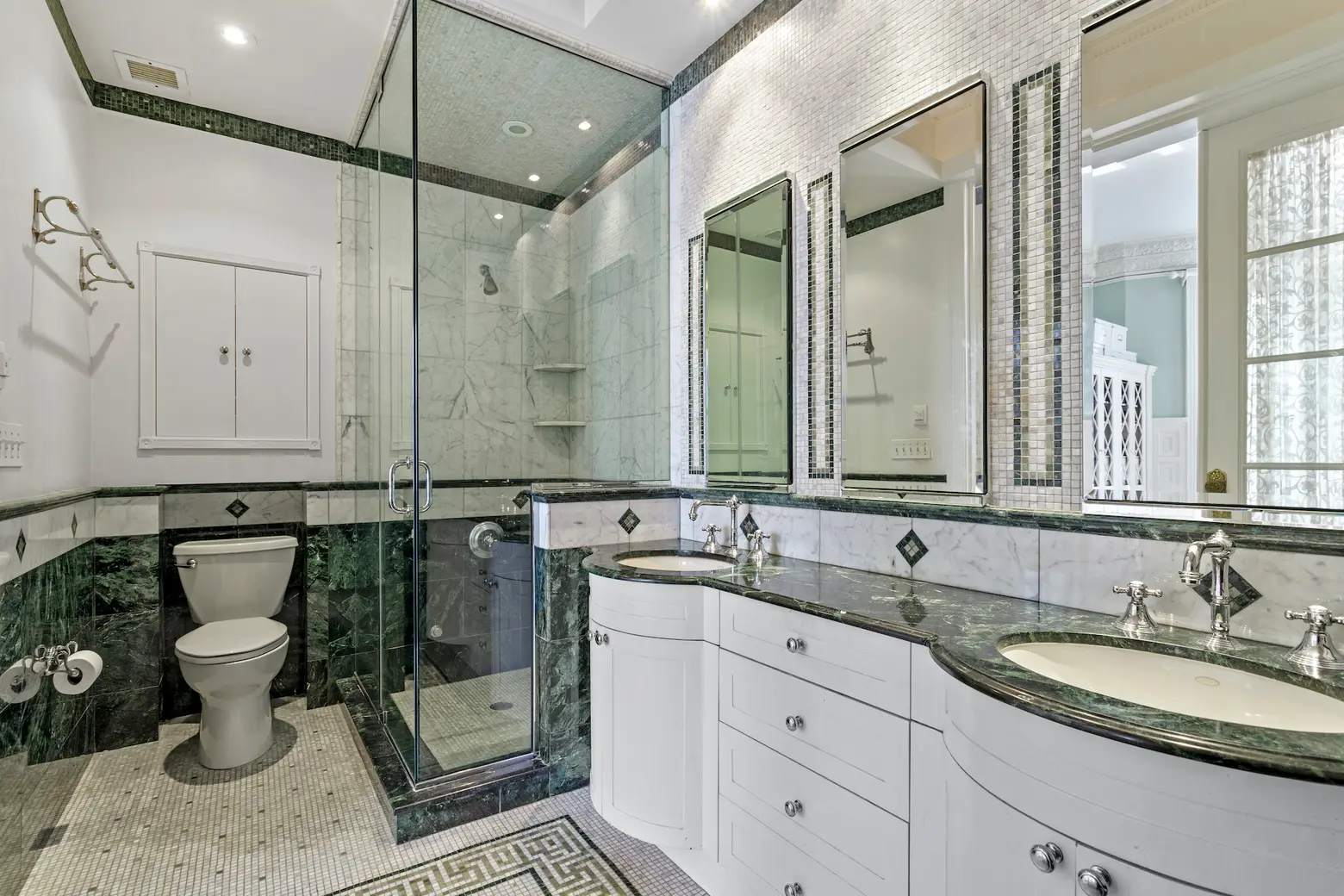
Off the living room, through another set of French doors, is the primary bedroom. It gets great southern light from another bay window and boasts double-panel moldings, decorative wainscoting, a wood-burning fireplace with a carved wooden surround, and built-in glass and wooden cabinets flanking the French doors. There’s also a large walk-in closet and an en-suite bathroom with double sinks, a walk-in shower, and a deep soaking tub.
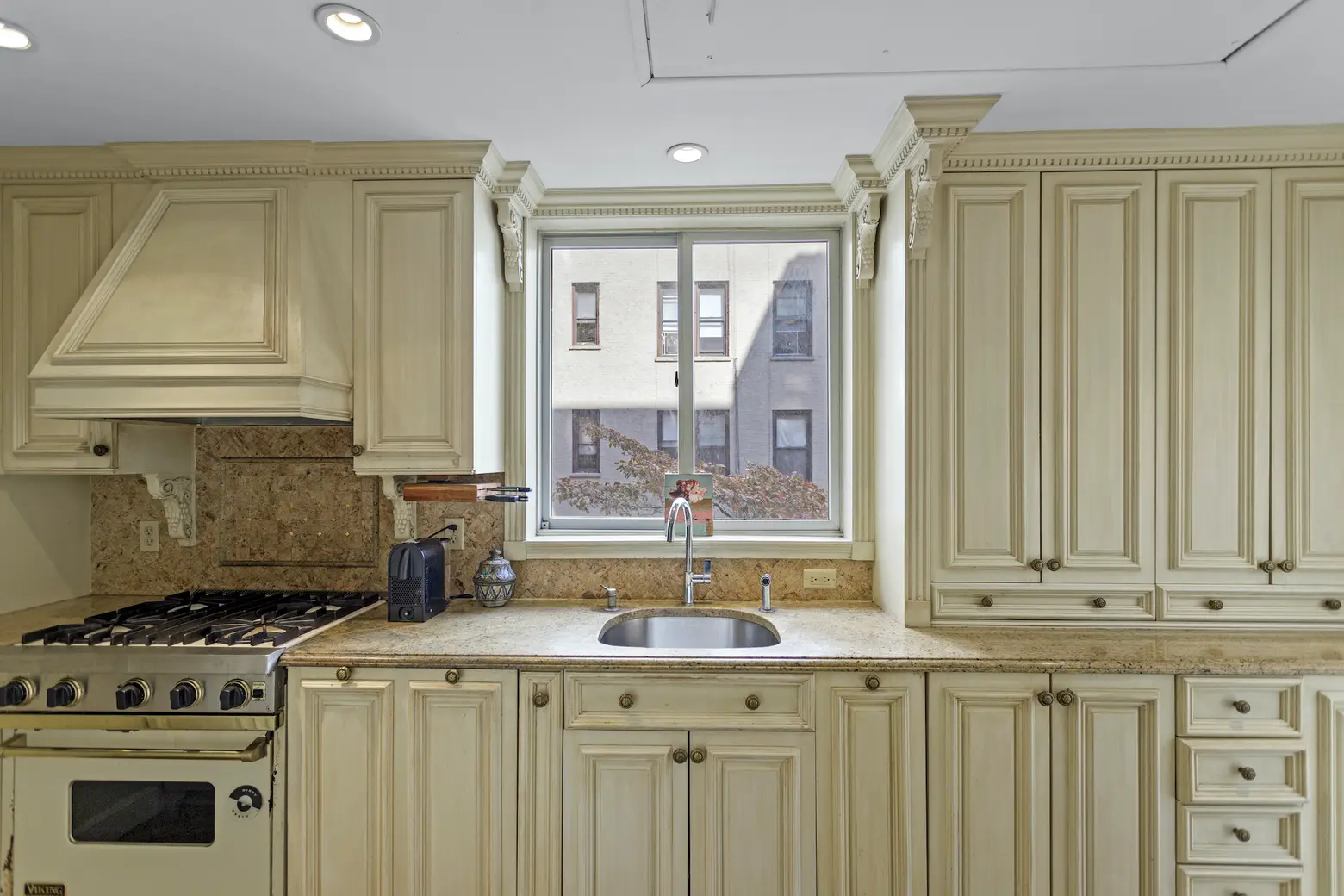
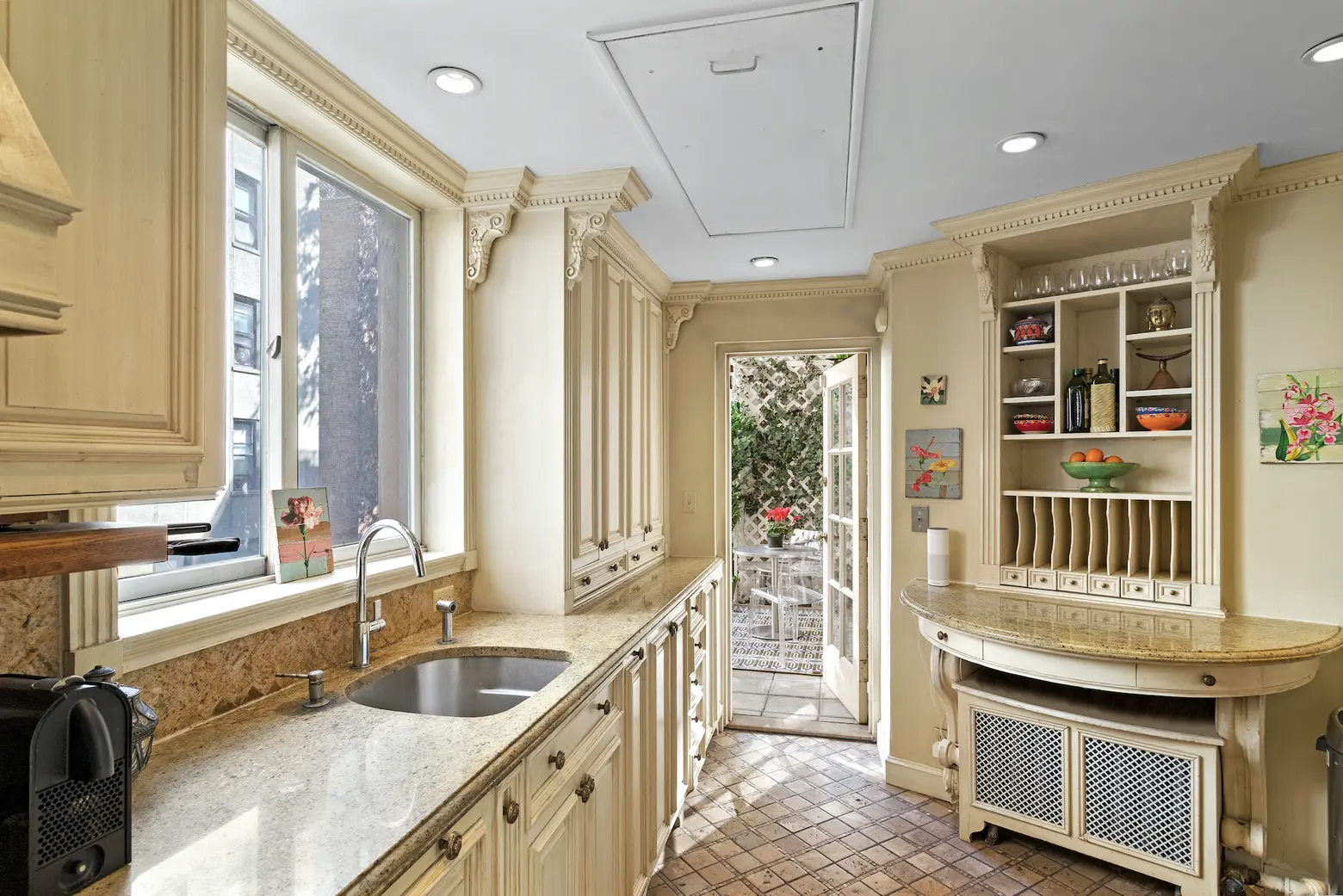
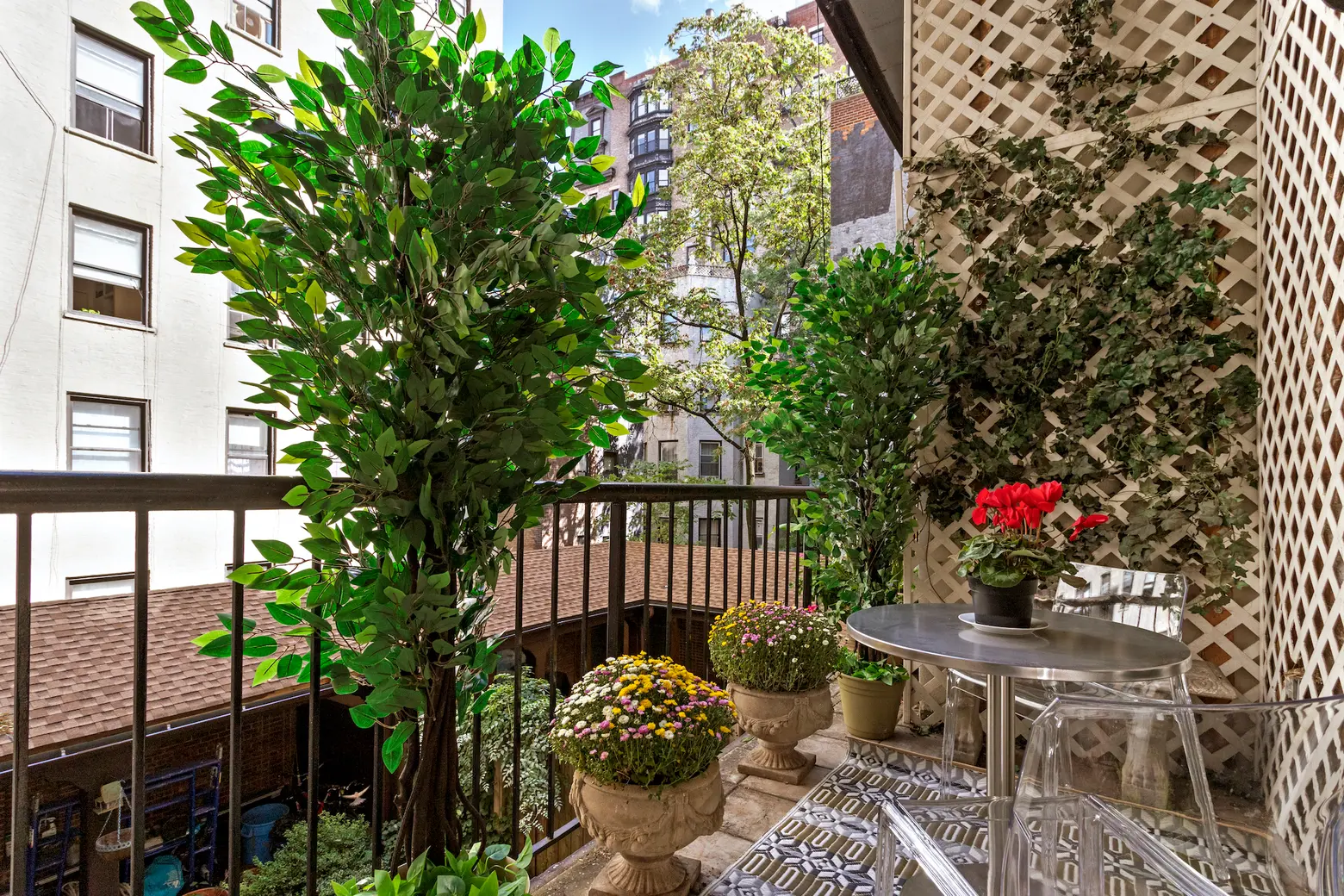
Back on the other side of the dining room is the kitchen, which comes complete with a Viking gas stove and vented hood, beautiful wood cabinetry and decorative shelving, and diamond-patterned floor tiles. It opens onto a small balcony that is perfect for dining al fresco. This outdoor space overlooks the private and public gardens of the co-op.
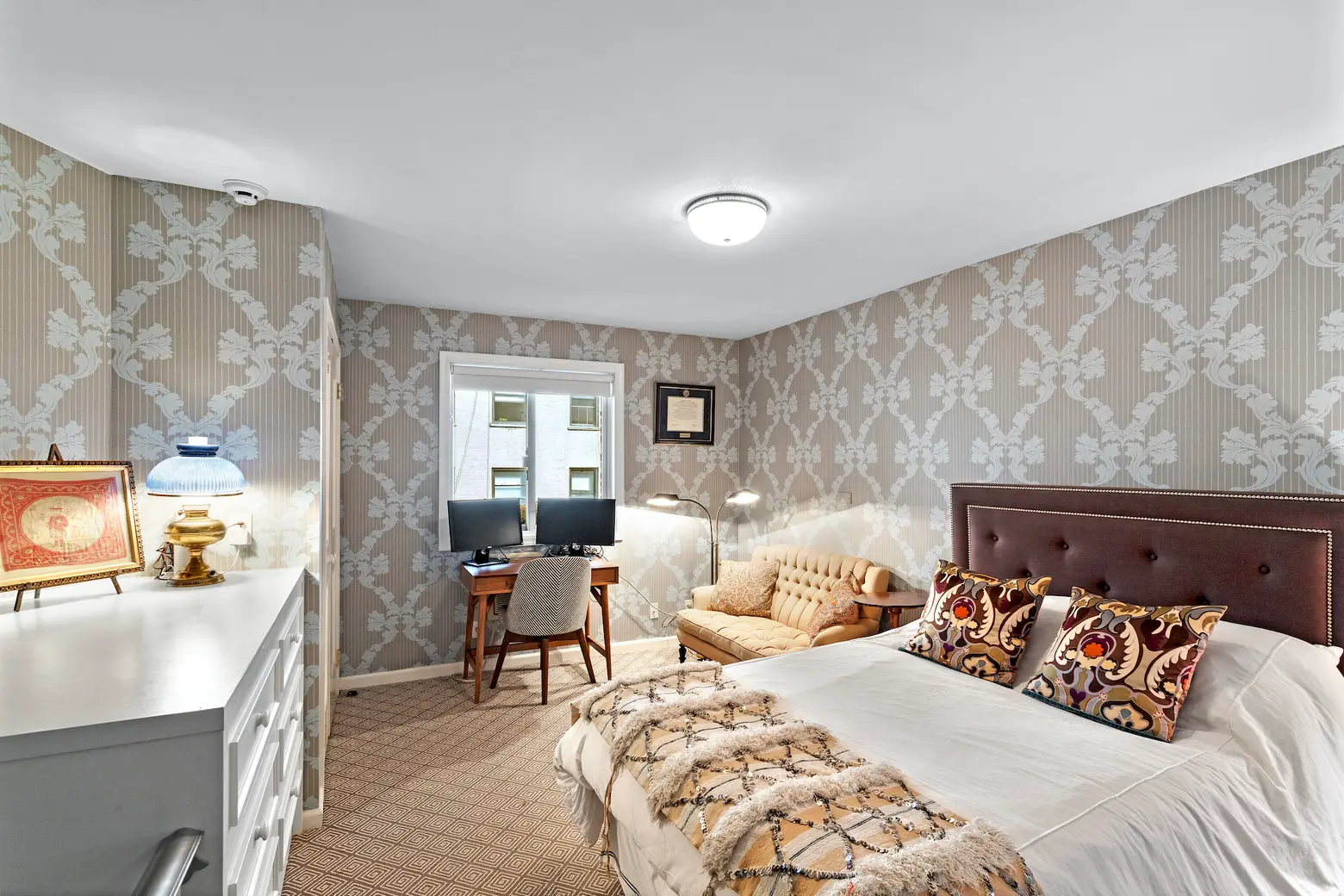
Back by the kitchen, there’s another en-suite bedroom with a walk-in closet. In addition, a staircase leads up to a third bedroom suite, which has a large closet and an en-suite bathroom.
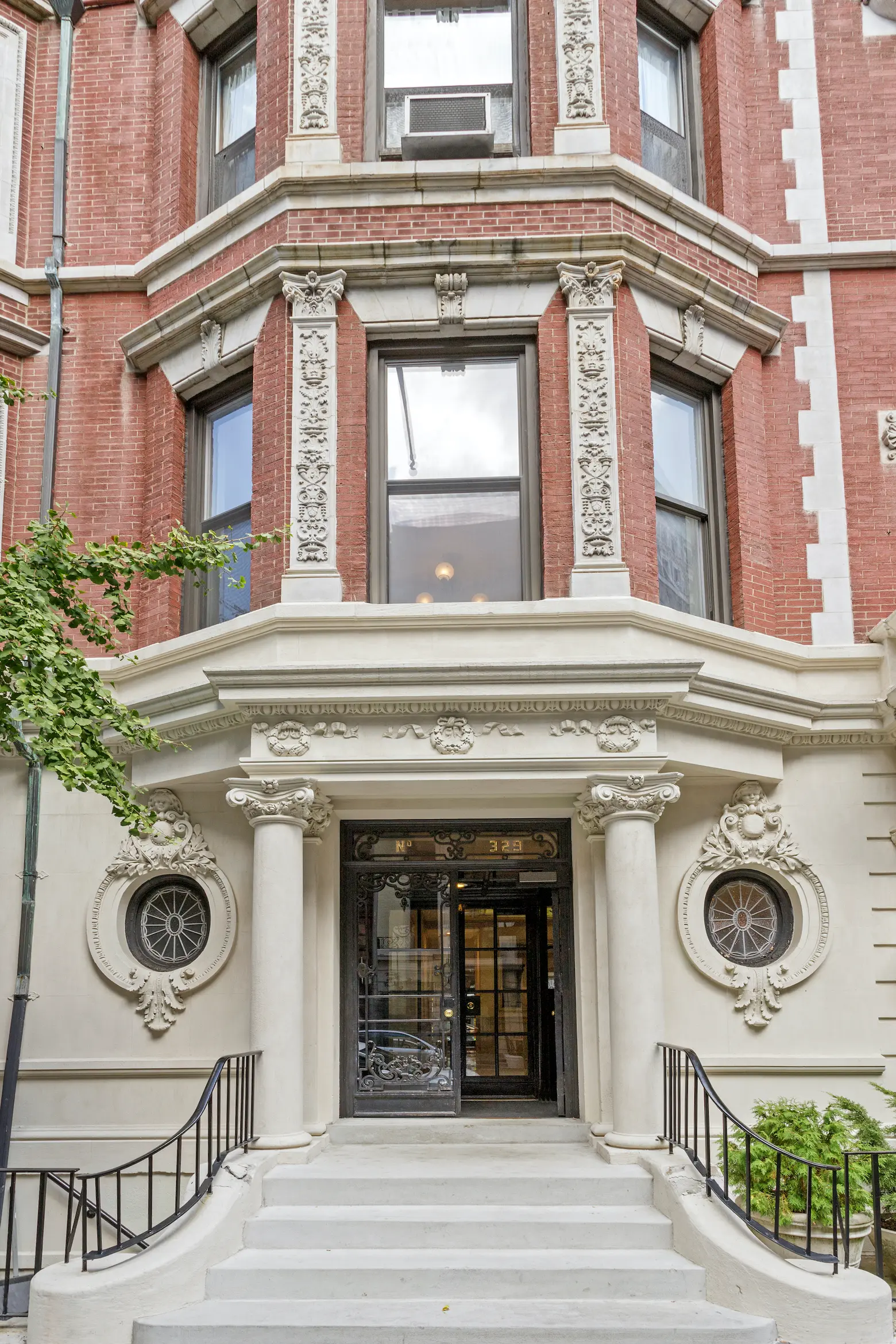
The row of townhouses was combined in 1984 to create this boutique co-op known as The Cloisters.
[Listing details: 329 West 108th Street, Apt. 2A at CityRealty]
[At Sotheby’s International Realty by Kinnaird Fox]
RELATED:
- At the Upper West Side’s iconic El Dorado, a $20M duplex with iconic Central Park views
- $749K Upper West Side one-bedroom is a brownstone beauty
- Sprawling residence inside Central Park West’s historic ‘castle’ seeks $6.5M
Photo Credit: Empire Optix for Sotheby’s International Realty
