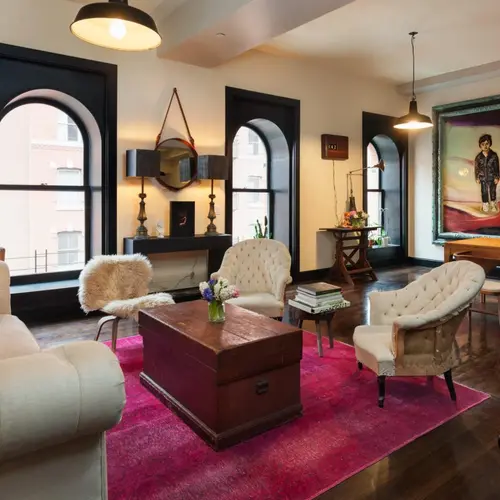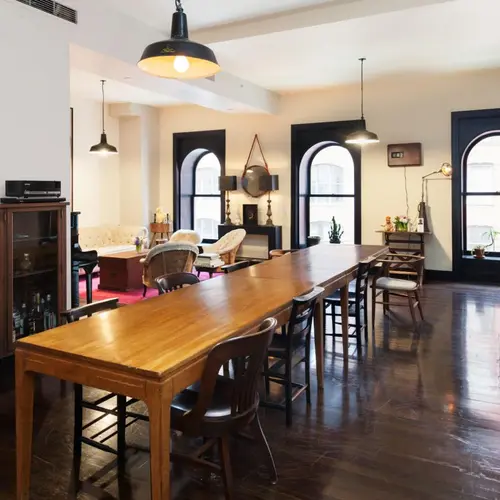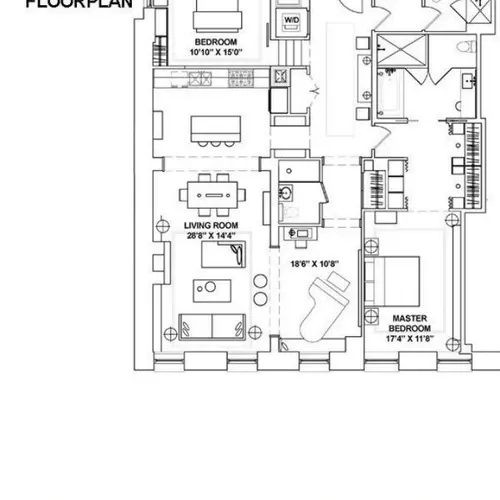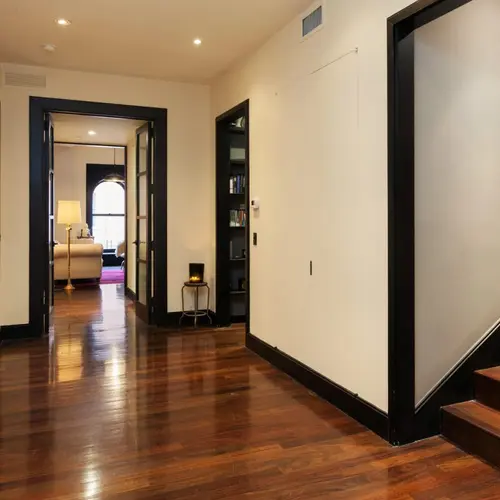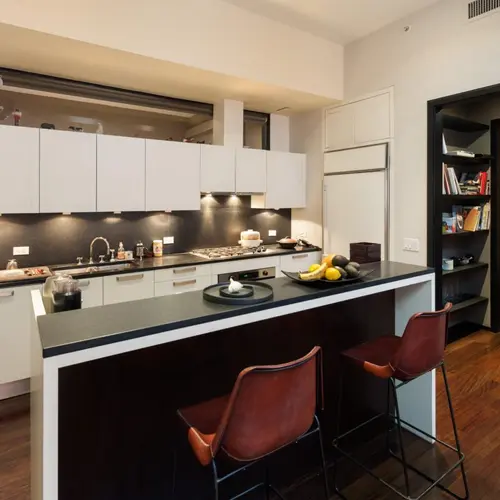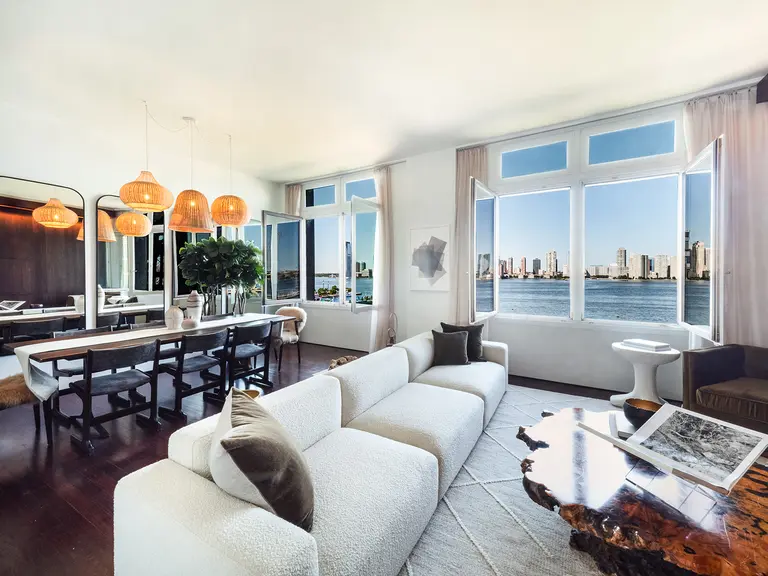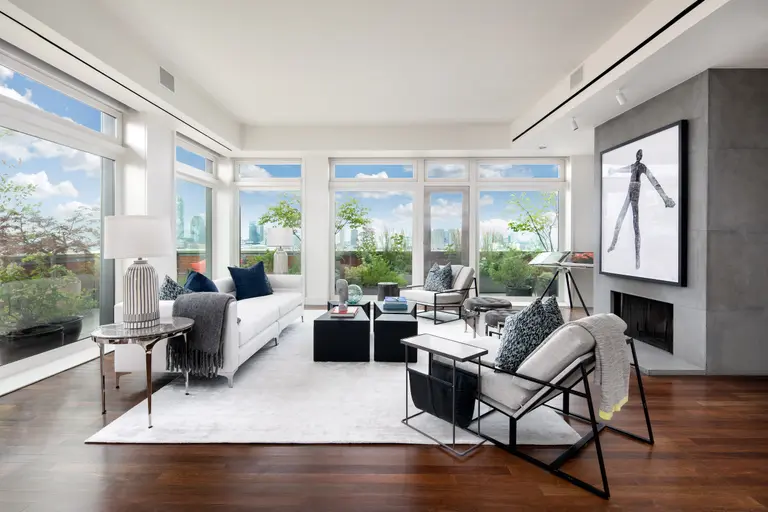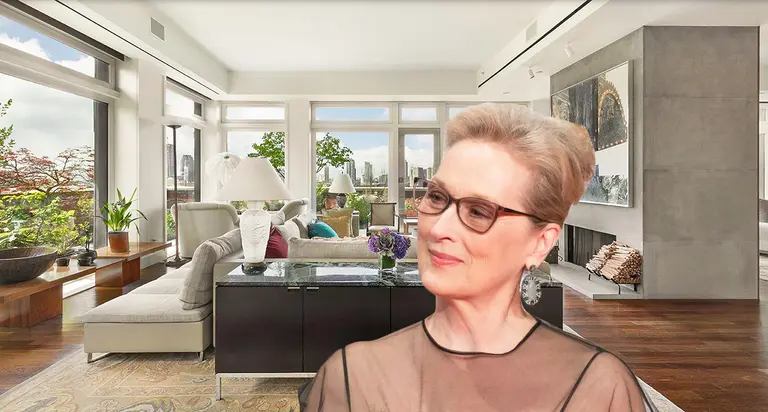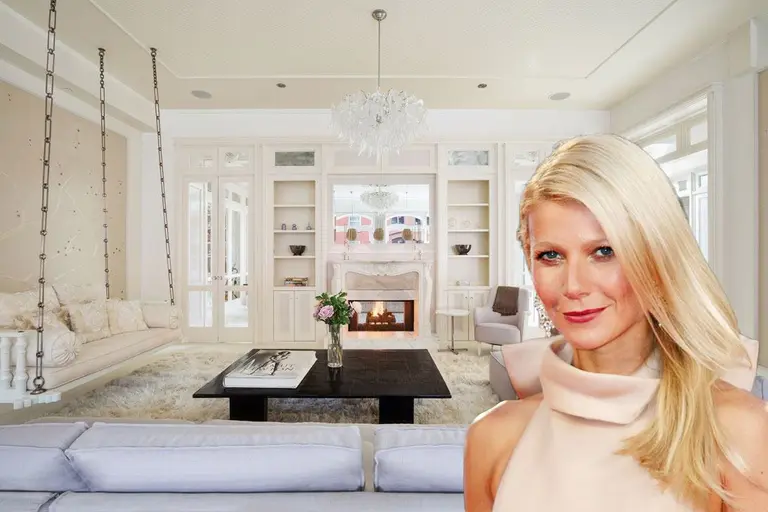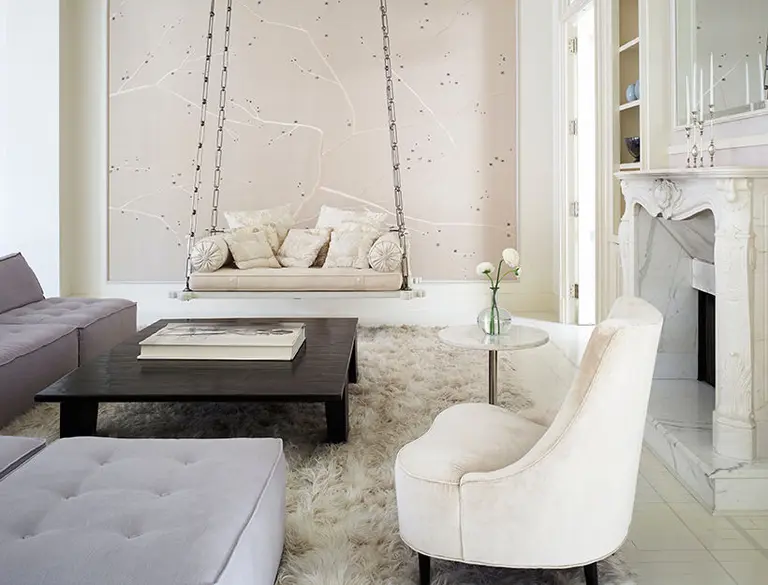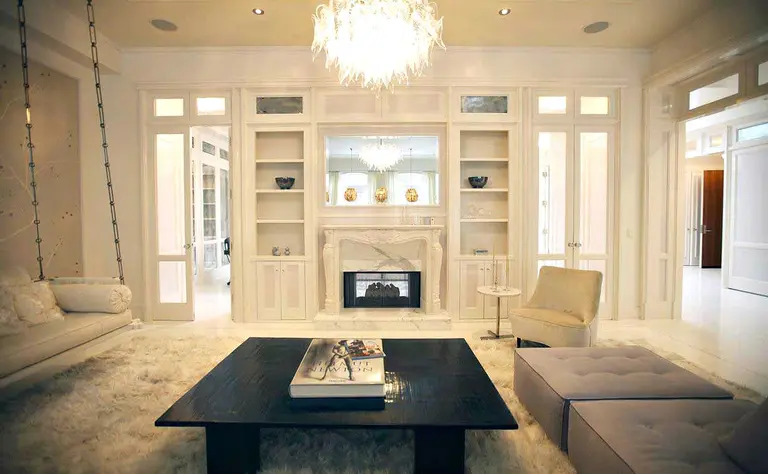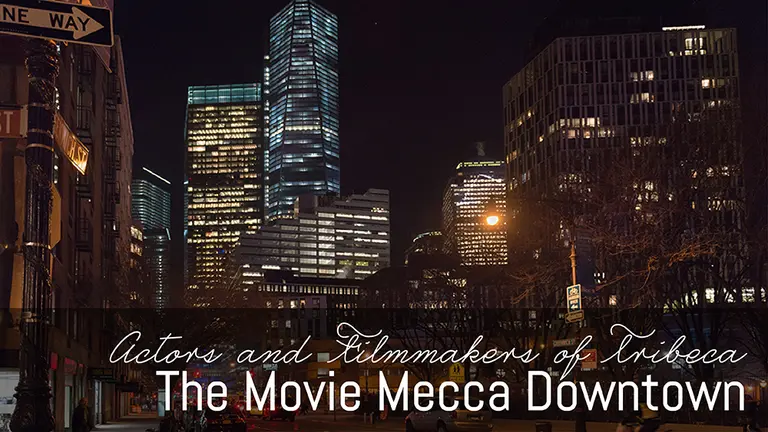Combine Gwyneth Paltrow’s Tribeca penthouse with downstairs loft for the ultimate duplex
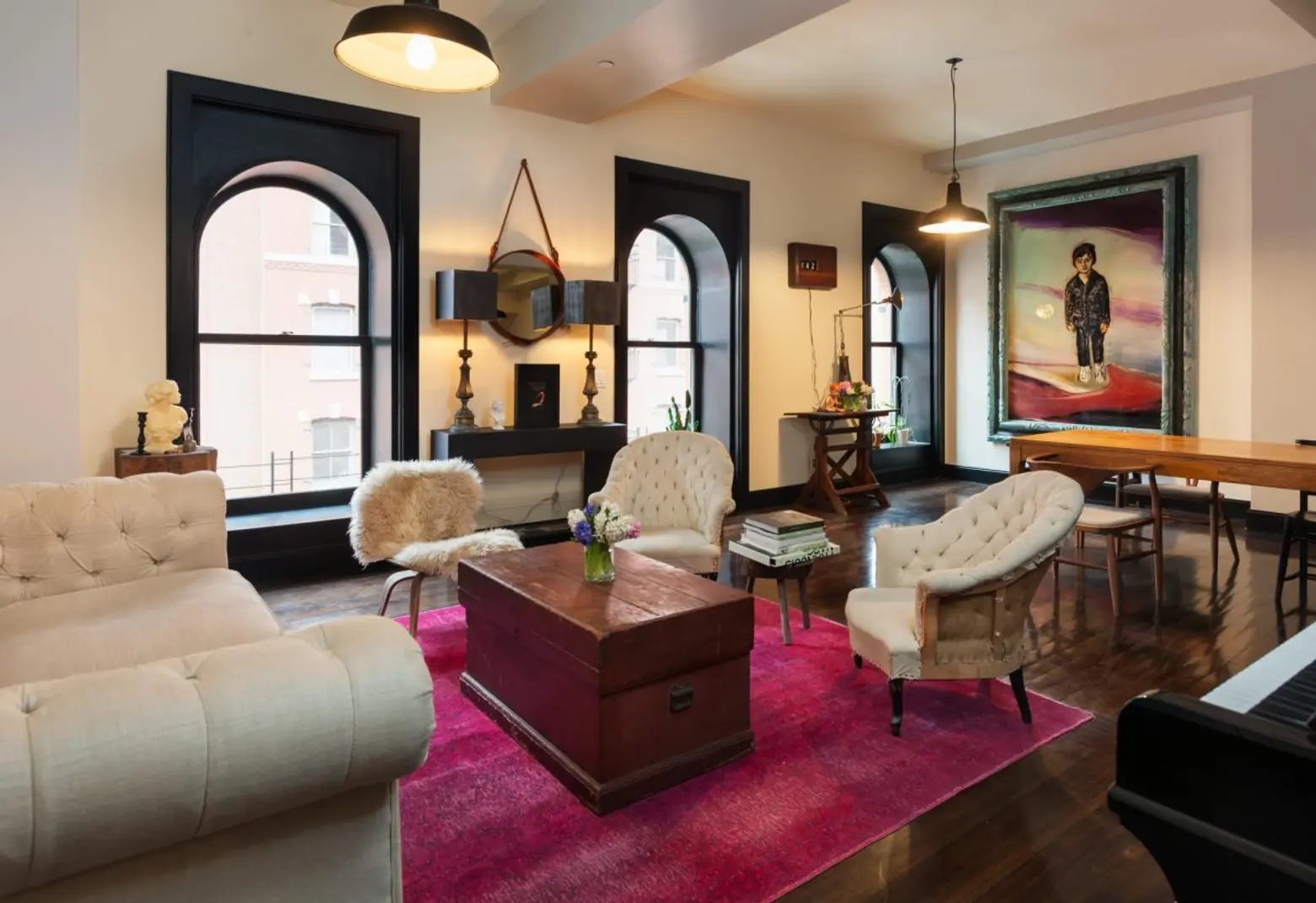
The 4,400 square-foot penthouse at the River Lofts at 416 Washington Street in Tribeca that Gwyneth Paltrow and Chris Martin kept as a Manhattan landing spot before their conscious uncoupling has yet to find a buyer. The New York Post reminds us that Gwynnie’s loft is still available, along with the 1,900 square foot apartment downstairs owned by restaurateur Reika Yo Alexander (her EN Japanese Brasserie is a celebrity fave, and fashion luminaries like Karl Lagerfeld and Alexander Wang have hosted events at the chic Izakaya), and that the two units might be consciously coupled in a stellar package deal.
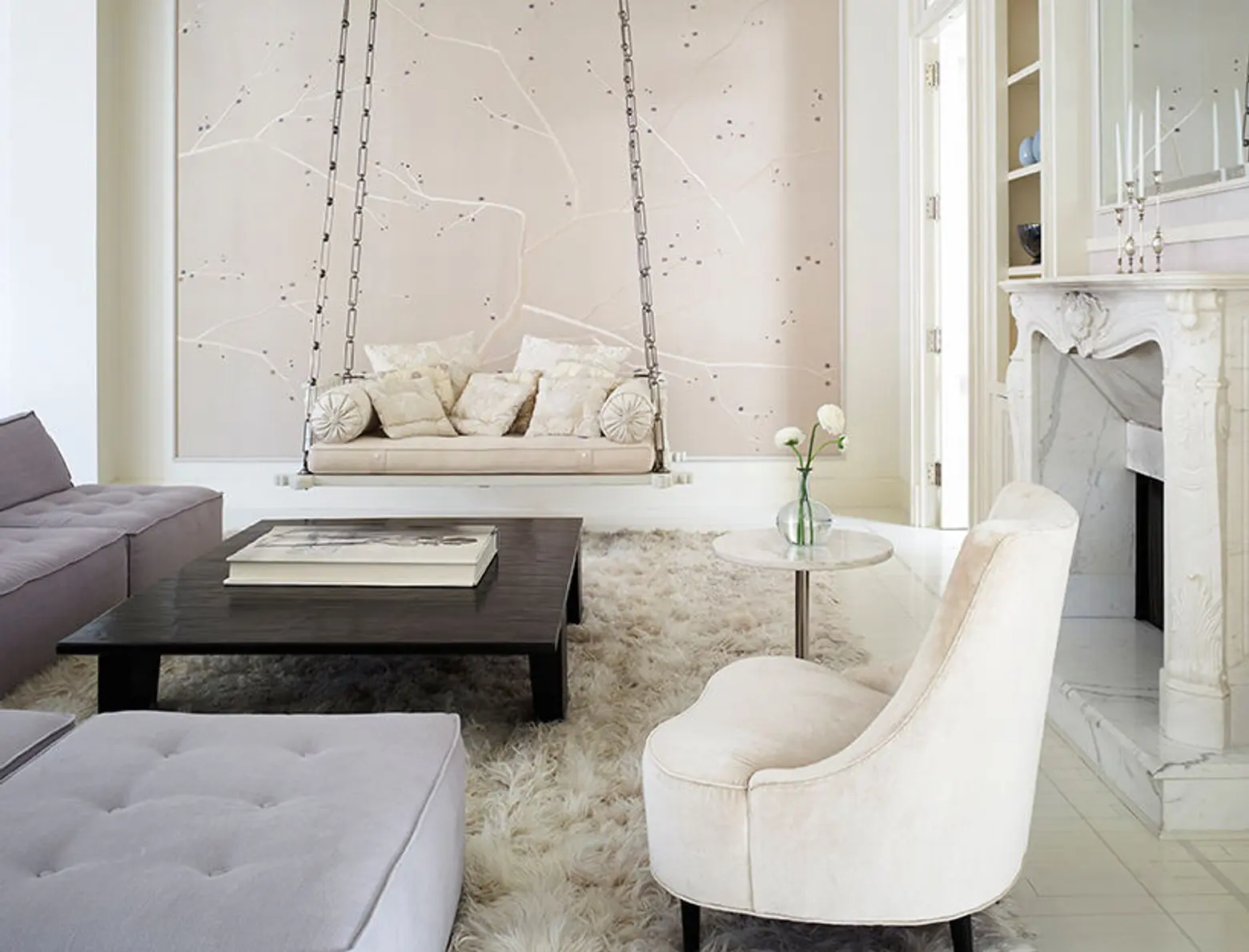
Gwynnie’s three-bedroom Roman and Williams-designed loft got a price cut from its $14.25 million ask to a still-celestial $12.85 million, as 6sqft previously reported, and the actress, lifestyle guru and best-selling cookbook author shared tempting images of the sumptuous spread‘s artisanal details and fuzzy nap zones on her blog, Goop, back in June, but the plush pad remains unsold.
First listed last March, the penthouse offers decadent details like a living room swing crafted from an antique Indian door and a master bed so big that it requires custom-made sheets, in addition to the space’s famous fuzzy nap zones, for a home that, according to the Goop description, “floats above the cobblestone streets like a pale, dreamy cloud.”
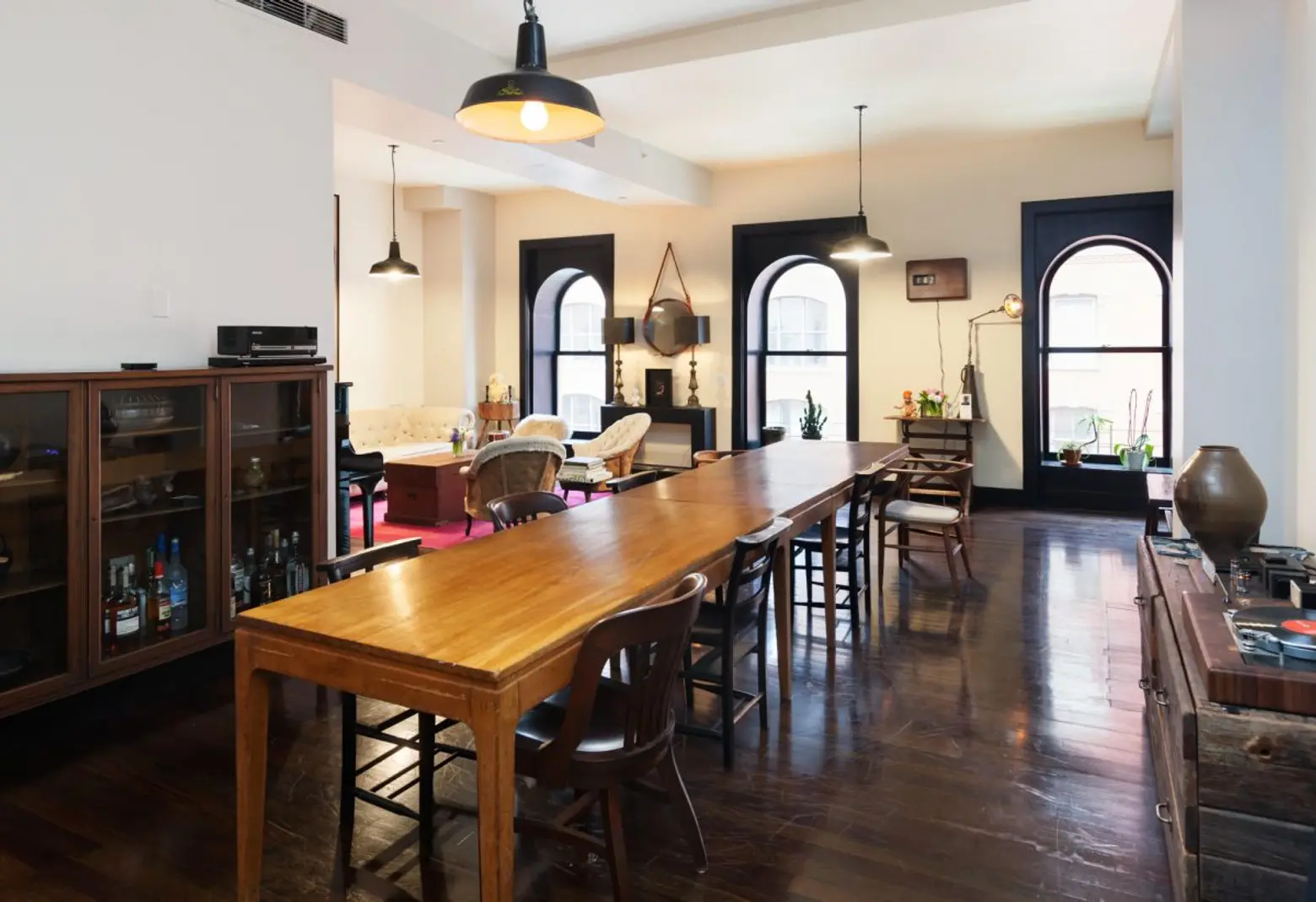
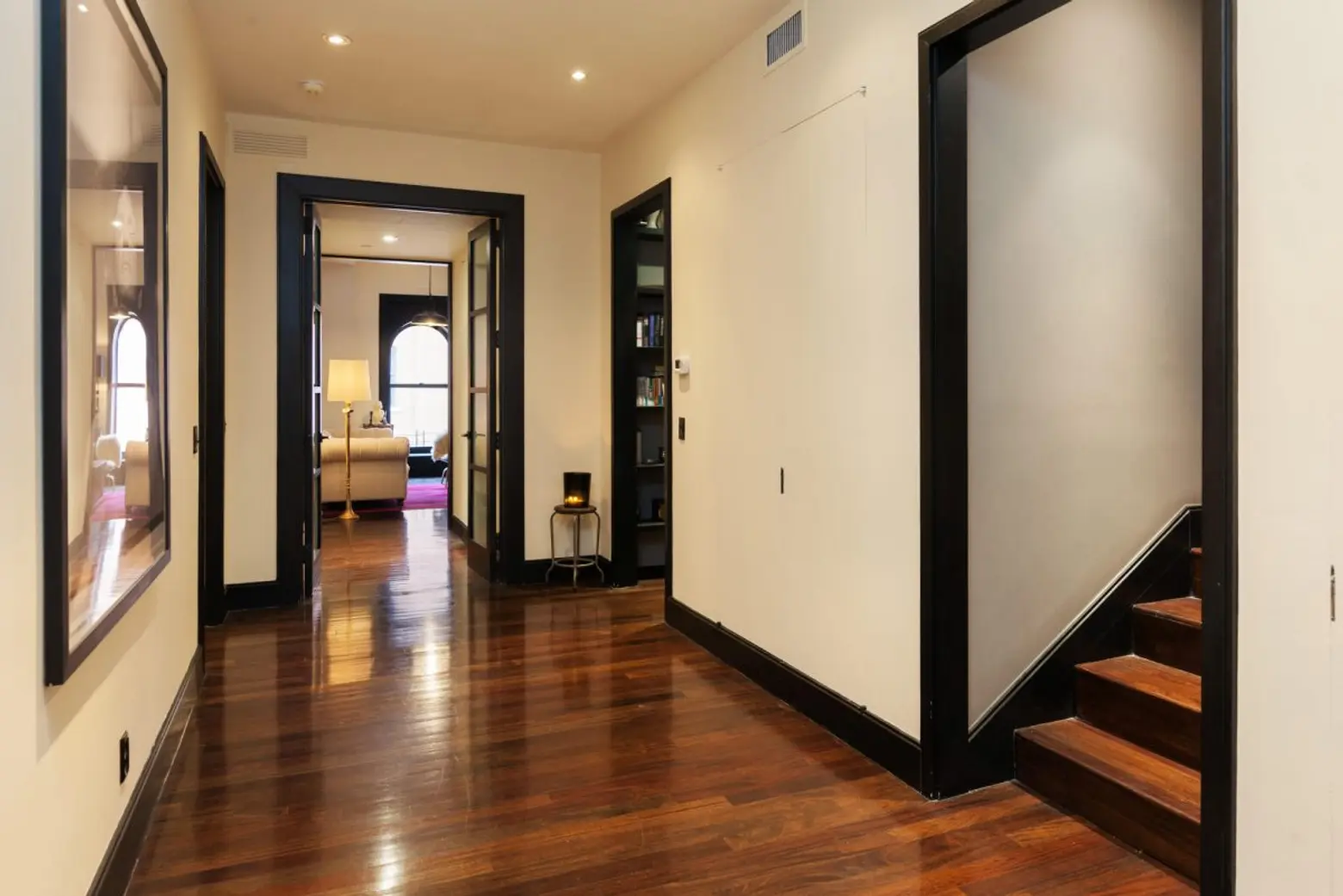
The smaller loft below might be compared, then, to a bittersweet chocolate pairing for the pale, floaty meringue of the pricey penthouse; an elegant entrance gallery leads to the open living room/dining room with historic loft windows in a striking ebony tone.
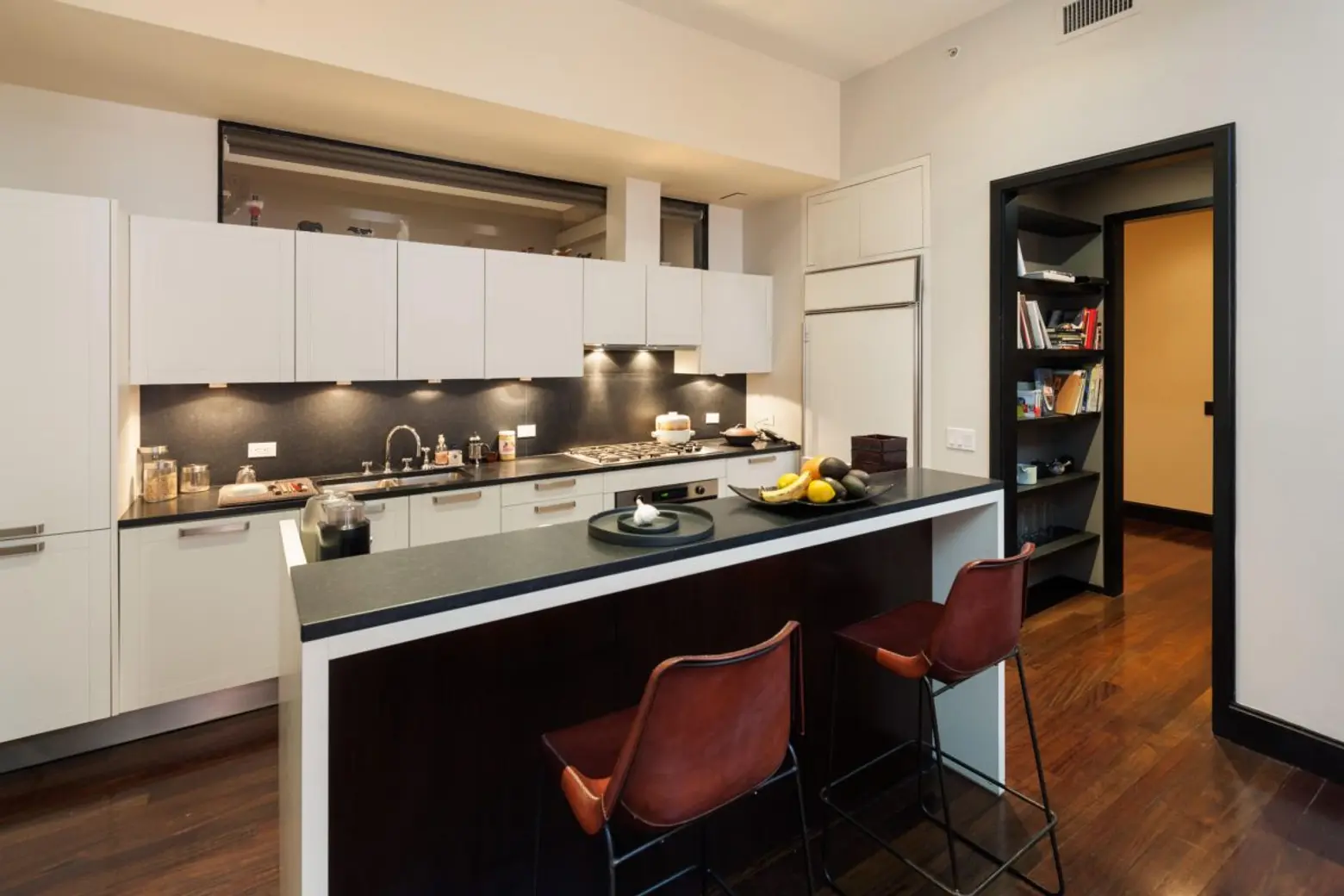
The chef’s kitchen–of course–features an open layout, Subzero and Bosch appliances and a Subzero wine fridge, and black granite countertops provide contrast for white wood cabinetry.
A large master bedroom boasts a decadent limestone bath with marble countertops and mosaic floors; a second bedroom has an en-suite bath as well. Bathrooms have marble counters and mosaic floors. In addition to those arched windows, the elegantly non-fuzzy home offers Brazilian walnut hardwood floors, central heating and air conditioning with HEPA filtration, a washer and dryer and custom-designed closets. The River Lofts building offers amenities that include a state-of-the-art fitness facility, a 24-hour doorman and a garage with direct elevator access.
[Listing: 416 Washington Street, #PHD by Carter Wilcox for the Corcoran Group; #5L by Michael Bolla of Luxury Lofts and Homes International]
[Via NYPost]
RELATED:
- Gwyneth Paltrow Shares Pictures of $13M Tribeca Penthouse on Her Blog Goop
- Gwyneth Paltrow Lists Tribeca Penthouse With Fuzzy Nap Zones for $14M
- Actors and Filmmakers of Tribeca: The Movie Mecca Downtown
Images courtesy of Corcoran Group and Michael Bolla of Luxury Lofts and Homes International.
