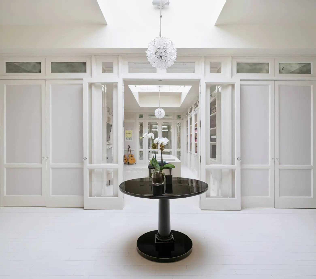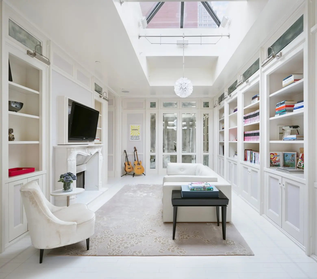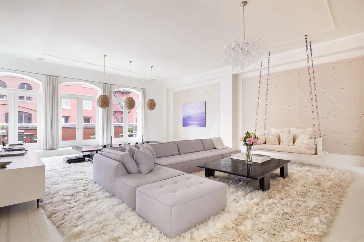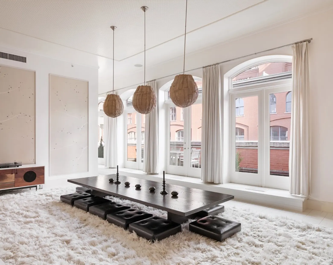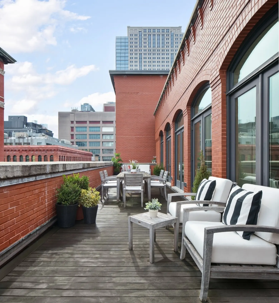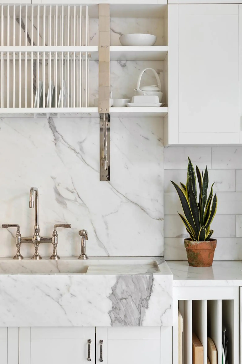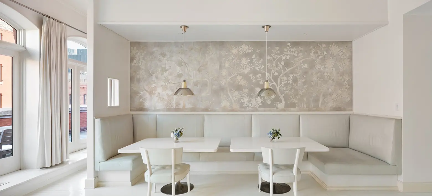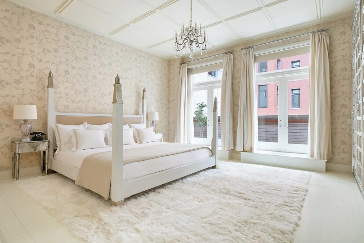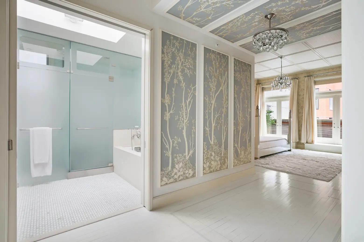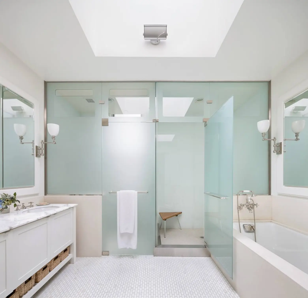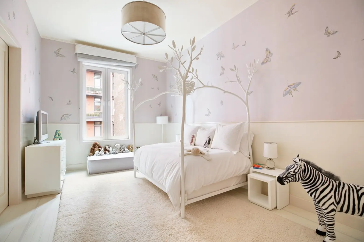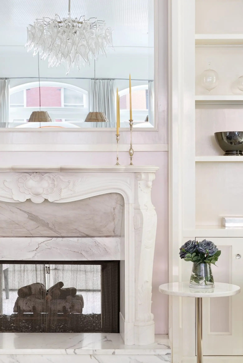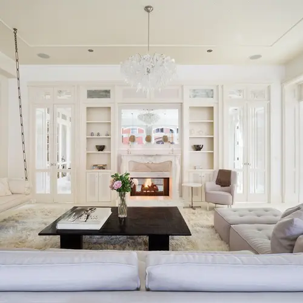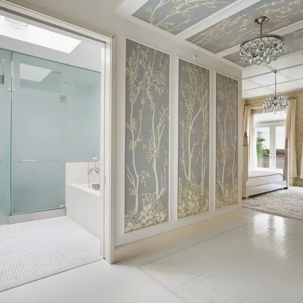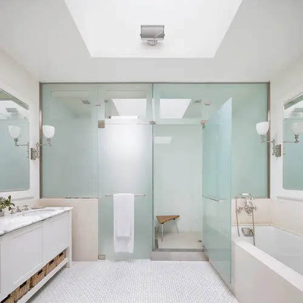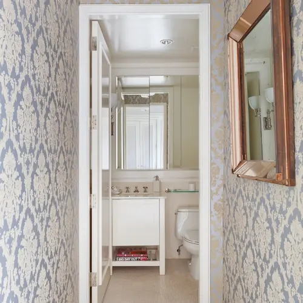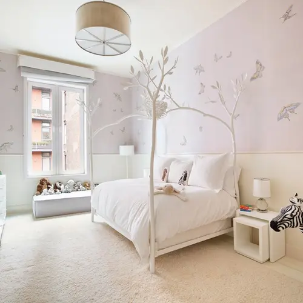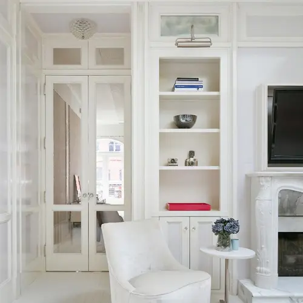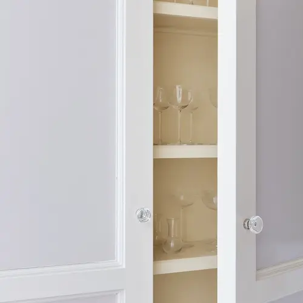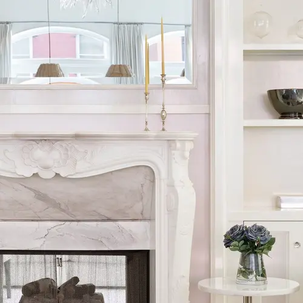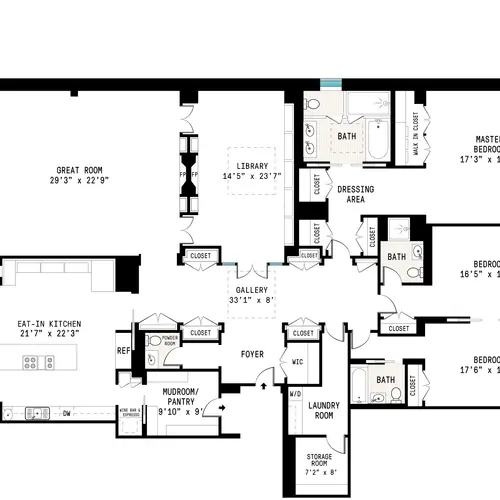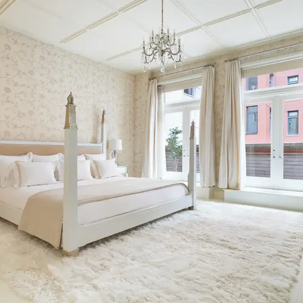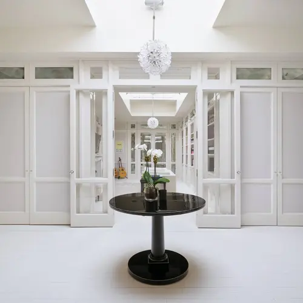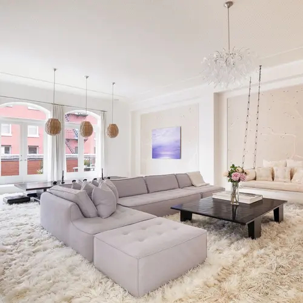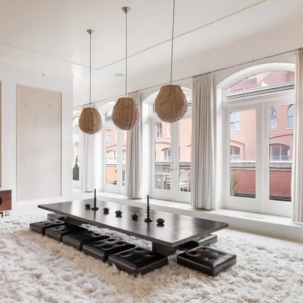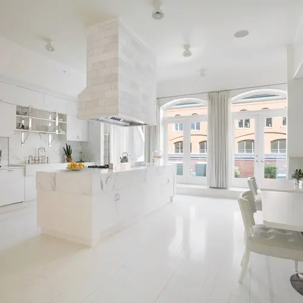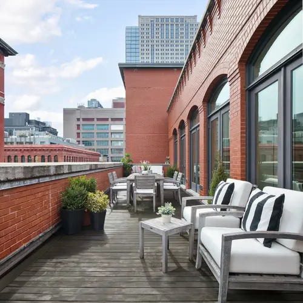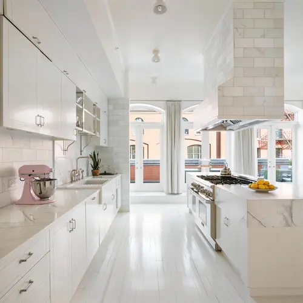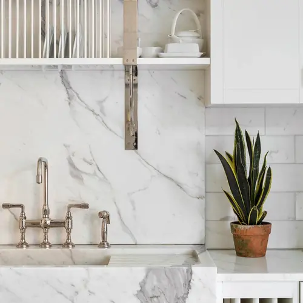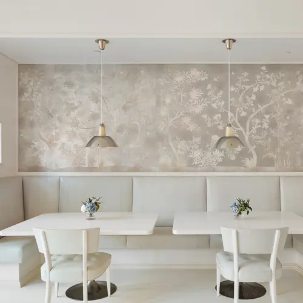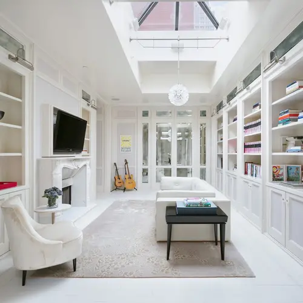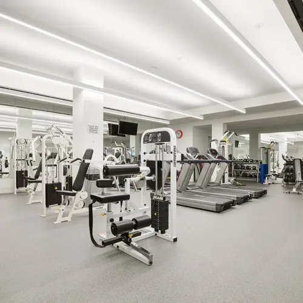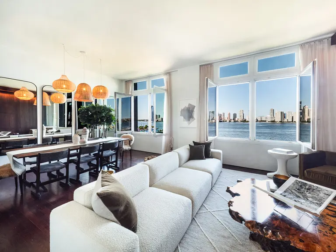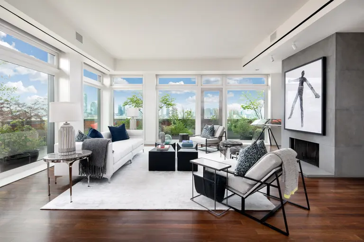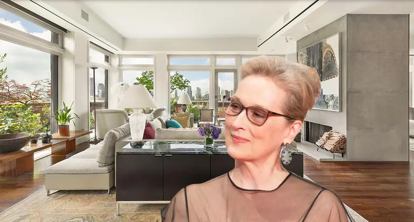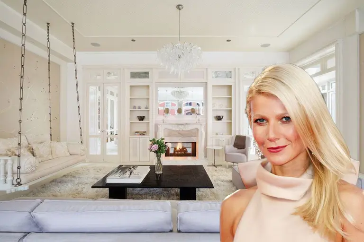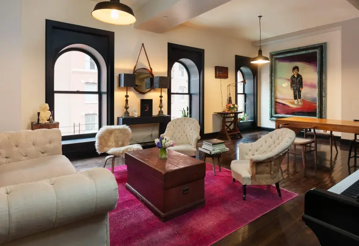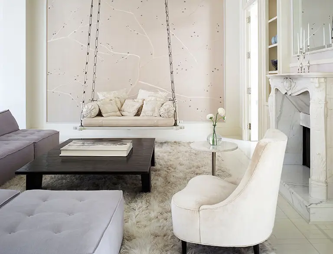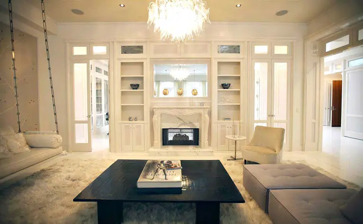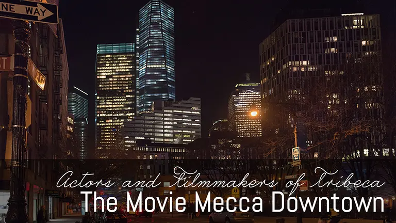Gwyneth Paltrow’s all-white Tribeca penthouse gets $3M price chop and lots of listing photos
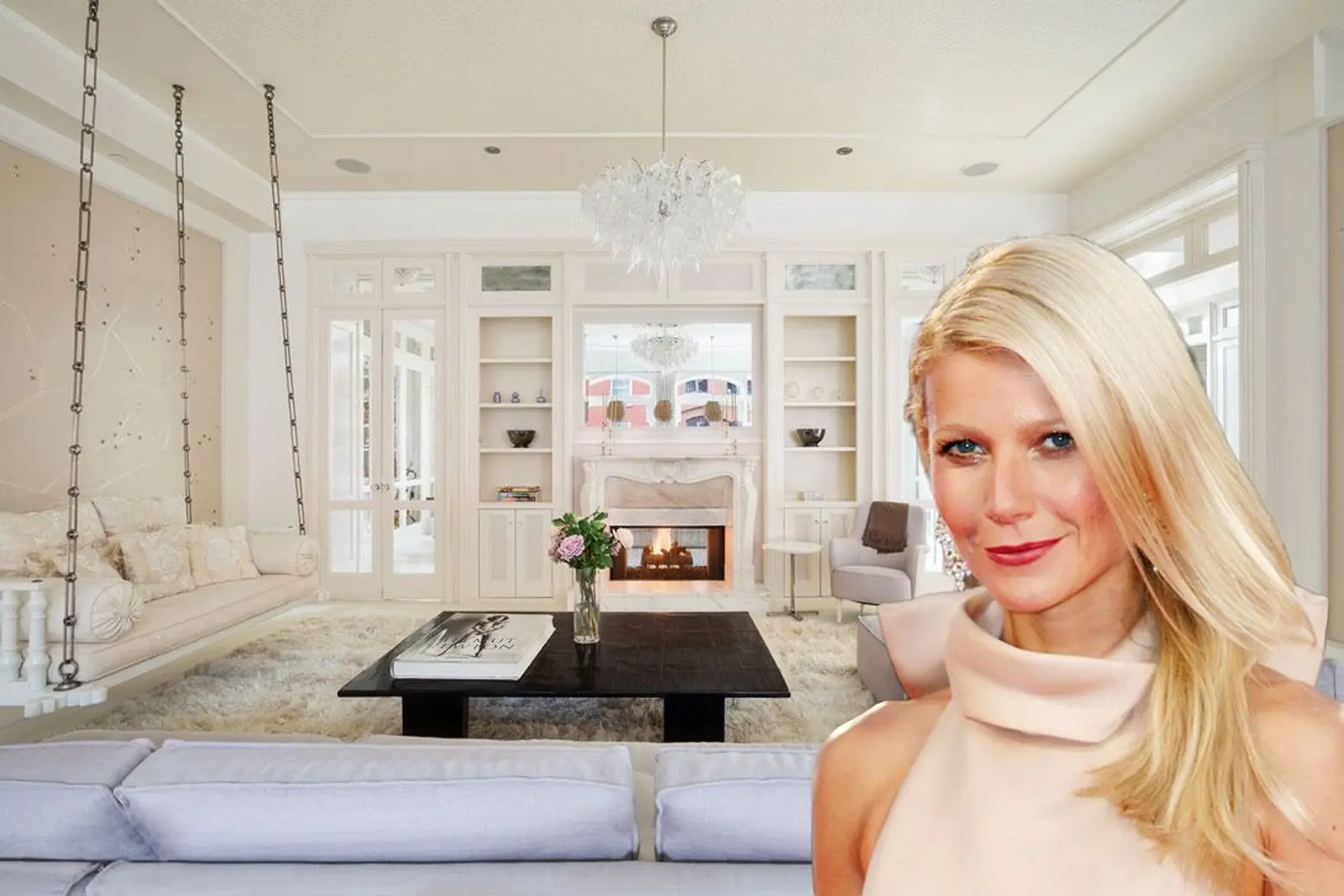
Though not notable for leading a private lifestyle (might we mention her very public “conscious uncoupling” and certain intimate products that she’s touted on her blog Goop), Gwyneth Paltrow has been reticent to showcase interior photos of her Tribeca penthouse. She first listed the pad at 416 Washington Street last March for $14.25 million; after chopping the price to $12.85 million in November, she self-published a few images on Goop; but now that it’s taken a third cut to $9,995,000, it looks like Gwynie is loosening up. LL NYC first spotted the new listing with Compass, which now has plenty of views, from the famous fuzzy nap zones, to the living room swing made of an antique Indoor door, to endless swaths of white marble and ethereal hand-painted wall coverings.
Gwyneth enlisted celeb designers Roman & Williams to outfit the 3,892-square-foot home, requesting a departure from their usual dark and moody interiors. According to Robin Standefer, principal at the firm, “Gwyneth saw how we could instead channel this ethereal palette: light delicate whites, palest lavenders, grays, silvers, embroidery details.” On Goop she was sure to note that it’s unlike those Tribeca lofts with ““rough-hewn wooden beams and exposed lightbulb filaments,” but rather “floats above the cobblestone streets like a pale, dreamy cloud” thanks to “pastel silks, hand-embroidered wallpapers, and cool swaths of marble.”
A large entry gallery is filled with storage, as well as a fireplace, skylight, and powder room. Next, the great room is topped by an 11-foot-tall, custom-pressed tin ceiling and lined with oversize arched windows and French doors leading to a charming 500-square-foot terrace. There’s a marble gas fireplace, the aforementioned sofa swing, and a super-low, zen-like dining table.
Another oversized banquette-style dining area is off the kitchen, which is covered in book-matched white marble, custom white cabinetry, and white-painted wood floors.
The master suite has access to another terrace and also boasts four custom closets and a sky-lit bathroom with heated floors, a steam shower, and deep soaking tub.
There are two more bedrooms, both with large closets and en-suite bathrooms, joined by a pocket door.
As 6sqft previously explained, “Gwyneth and then-husband Chris Martin bought the apartment as a pied-a-terre in 2007 for $5.1 million after selling a nearby loft at 13 Harrison Street that they’d bought in 2005 for $7.95 million.” Since the family is now based full-time in LA, she decided to sell.
[Listing: 416 Washington Street, PHD by Jay Glazer of Compass]
[Via LL NYC]
RELATED:
- Gwyneth Paltrow Shares Pictures of $13M Tribeca Penthouse on Her Blog Goop
- Gwyneth Paltrow Lists Tribeca Penthouse With Fuzzy Nap Zones for $14M
- Combine Gwyneth Paltrow’s Tribeca penthouse with downstairs loft for the ultimate duplex
Images courtesy of Compass
