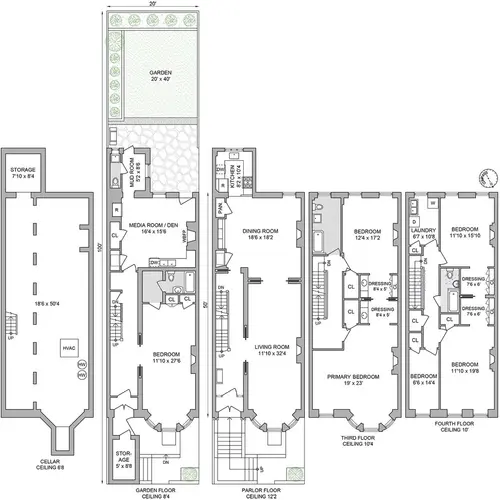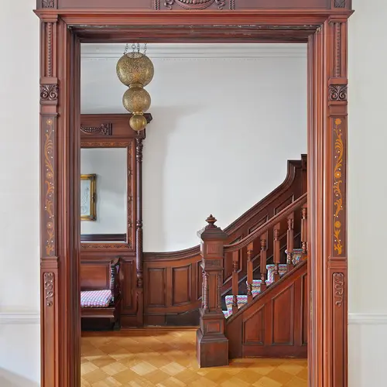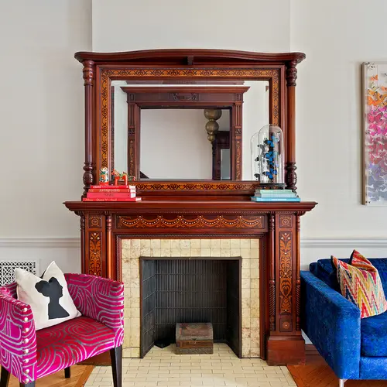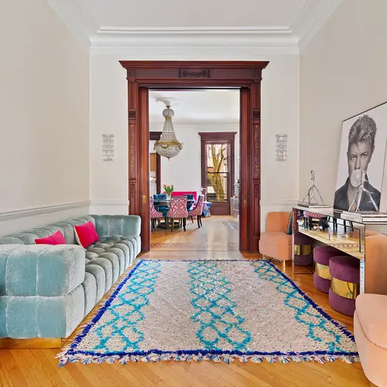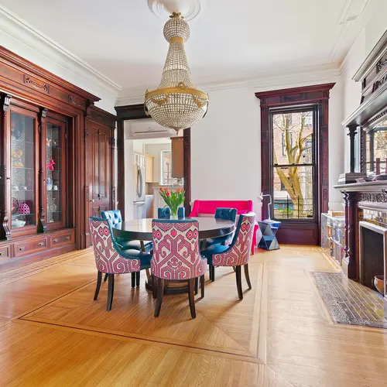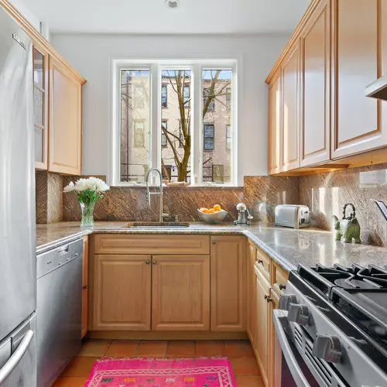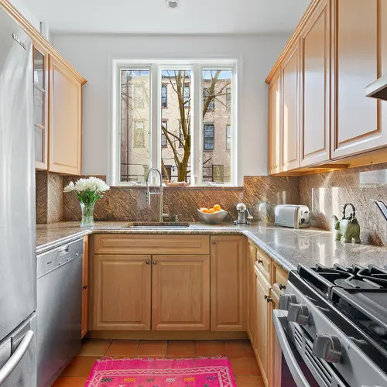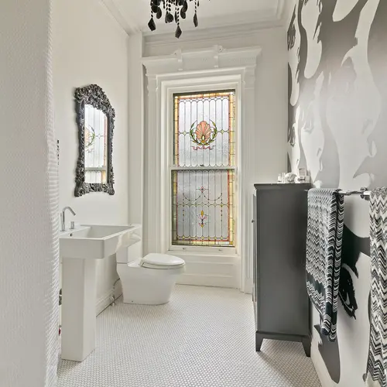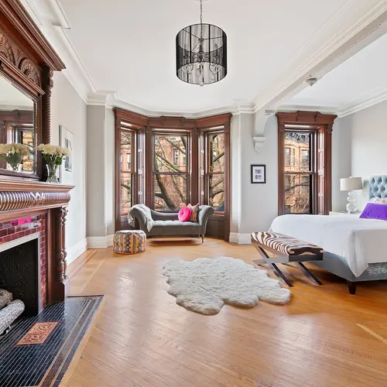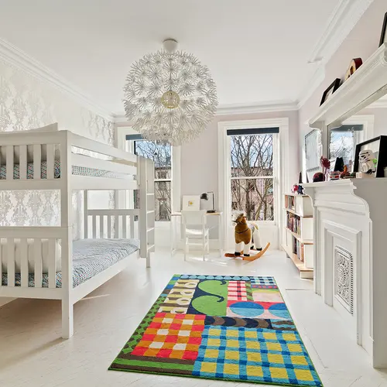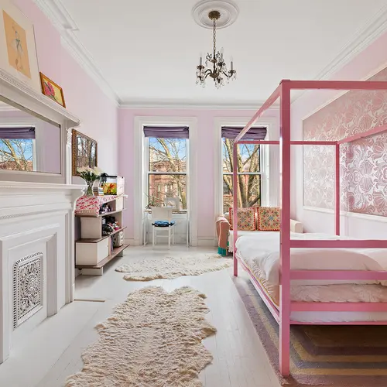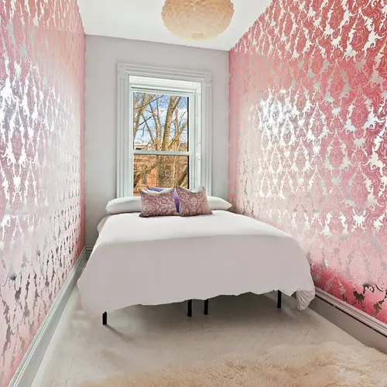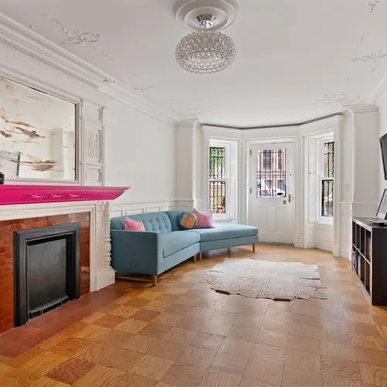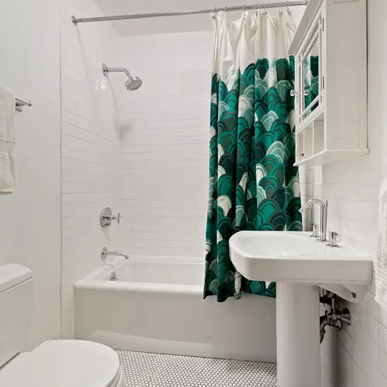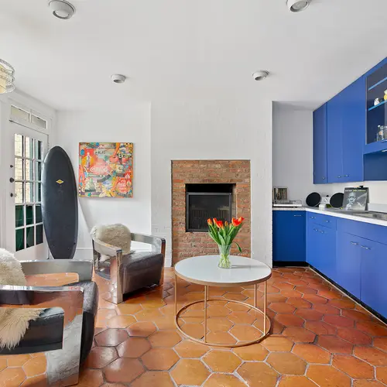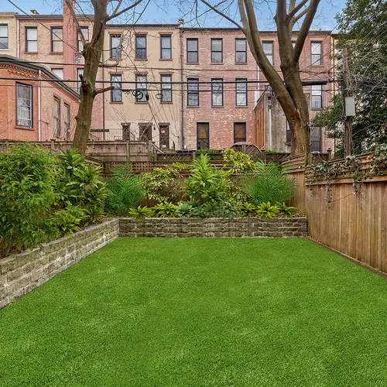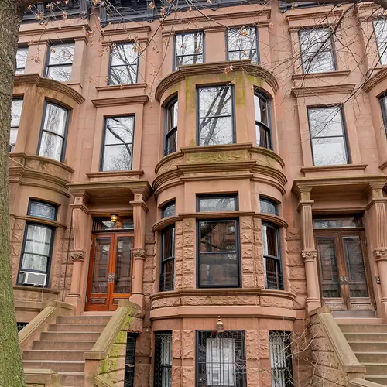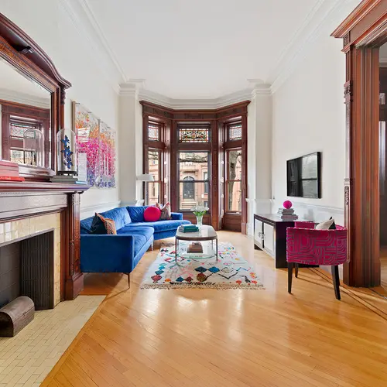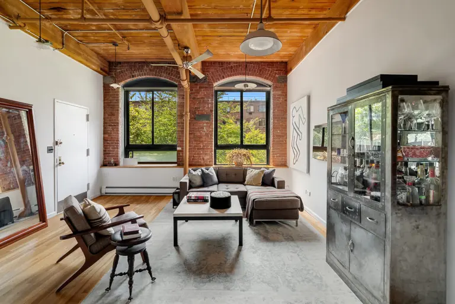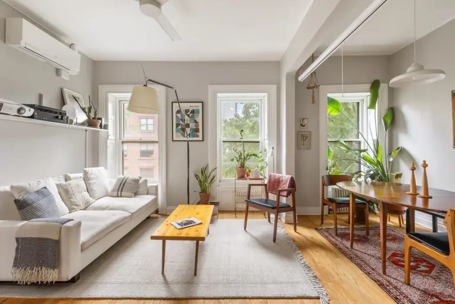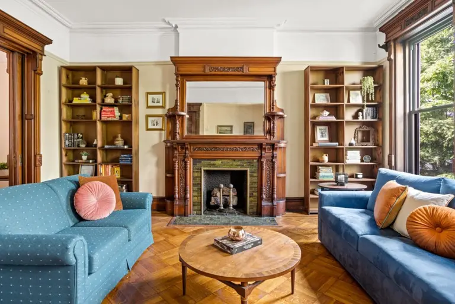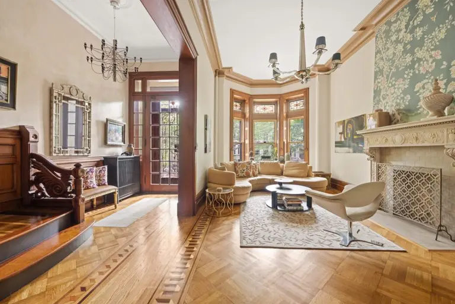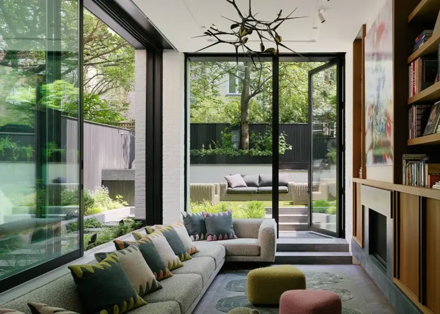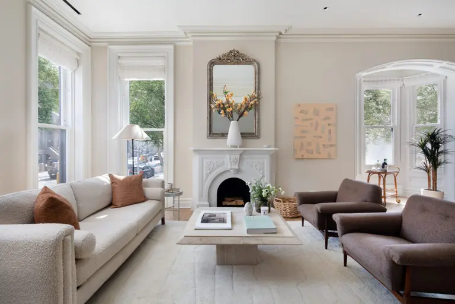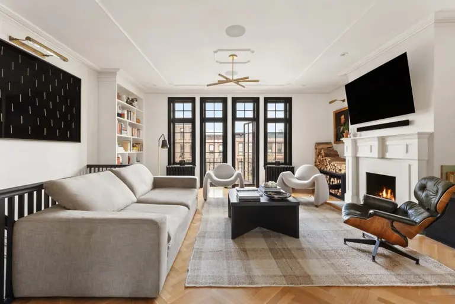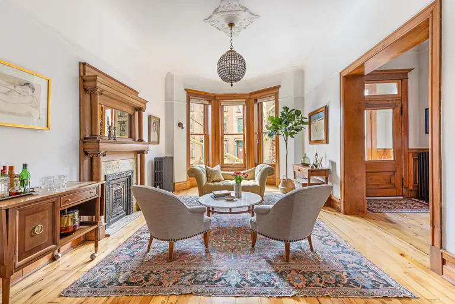For $5.6M, the perfect Park Slope brownstone, from the bay windows to the backyard
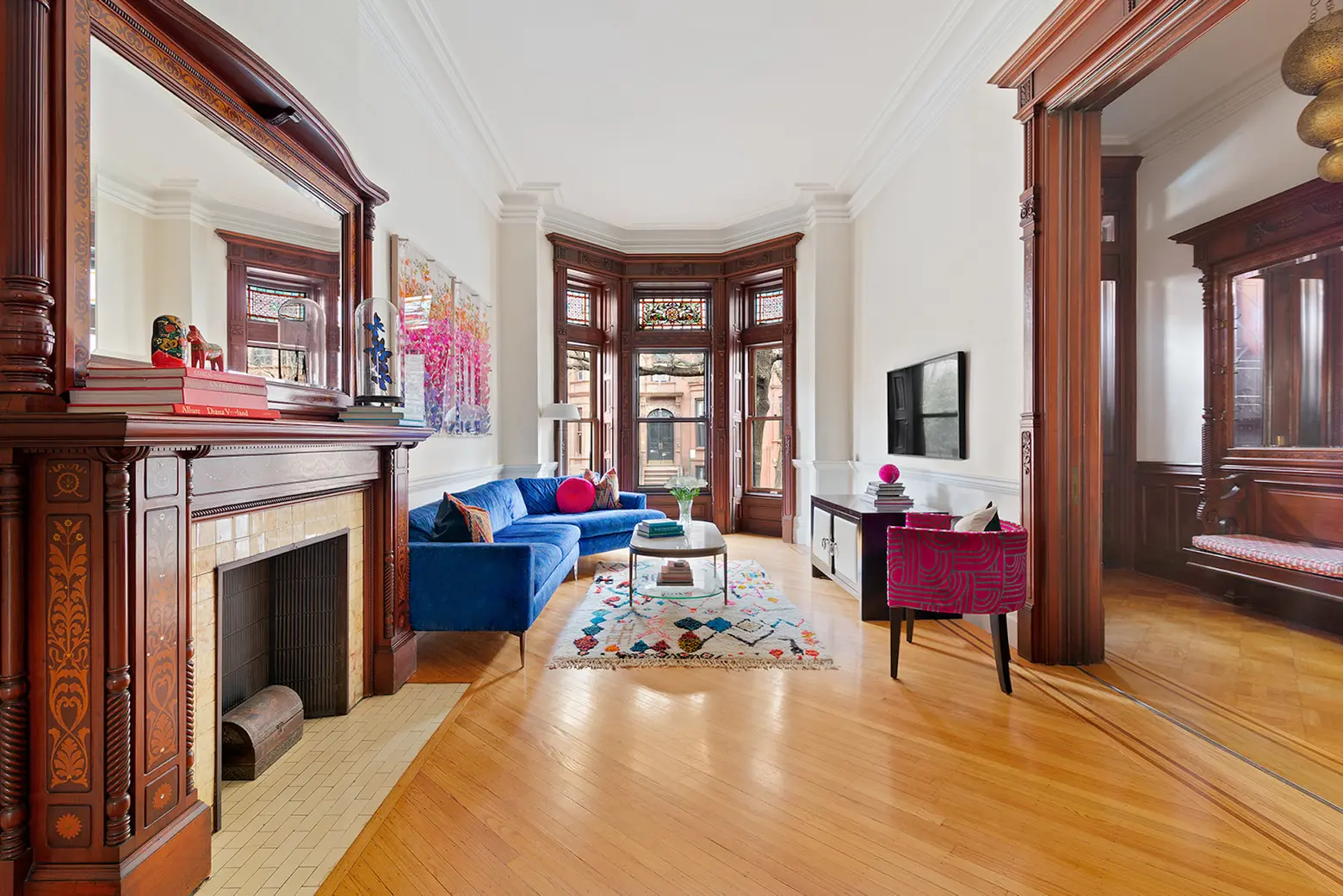
Photo credit: Allyson Lubow
Built in 1888 by architect William Flanagan as one of 10 four-story townhomes with curving bay windows, 854 President Street is among the prettiest homes in historic Park Slope. Located a block from Prospect Park, the two-family home, asking $5,600,000, is the picture of Brooklyn brownstone elegance. Although modernized with central air, updated electrical wiring, and plumbing, the 4,200-square-foot, six-bedroom home’s interiors offer a wealth of exquisite period detail.
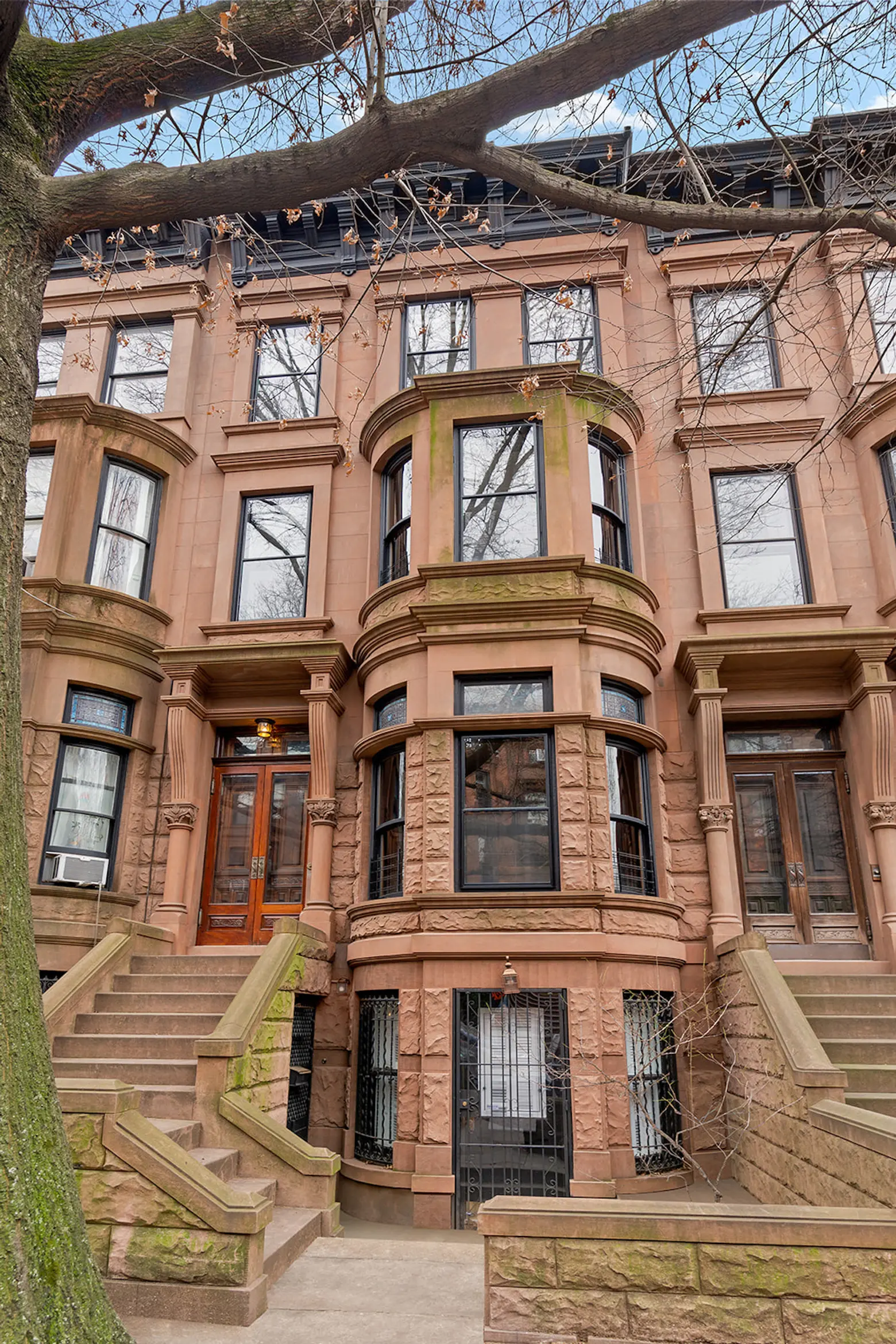
The classic brownstone’s 20-foot width allows for a gracious floor plan. Rooms are framed by high ceilings with plaster moldings, bay windows, parquet floors, restored woodwork, inlaid mother-of-pearl detailing, stained glass windows, functioning pocket doors and shutters, and original fireplace mantels.
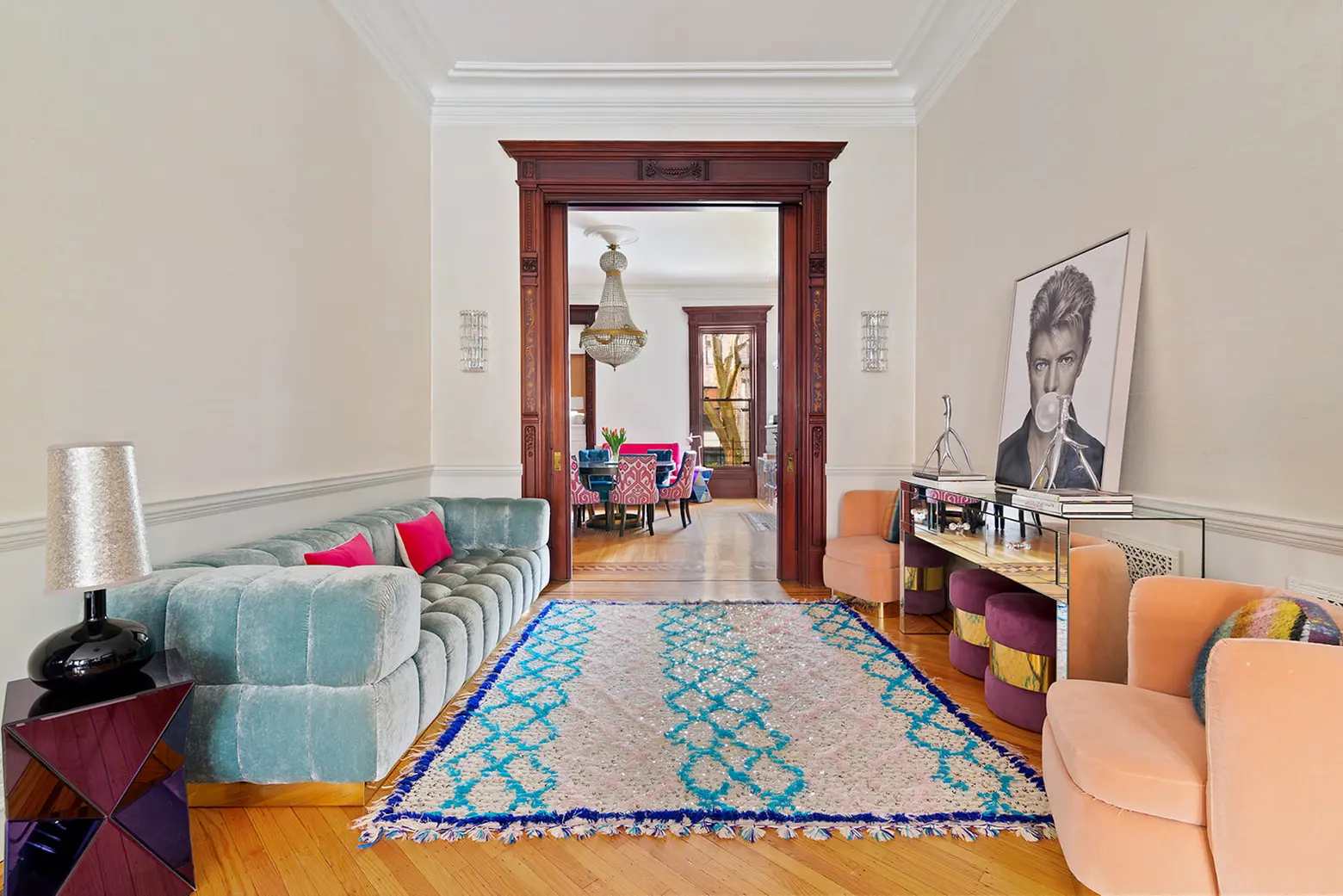
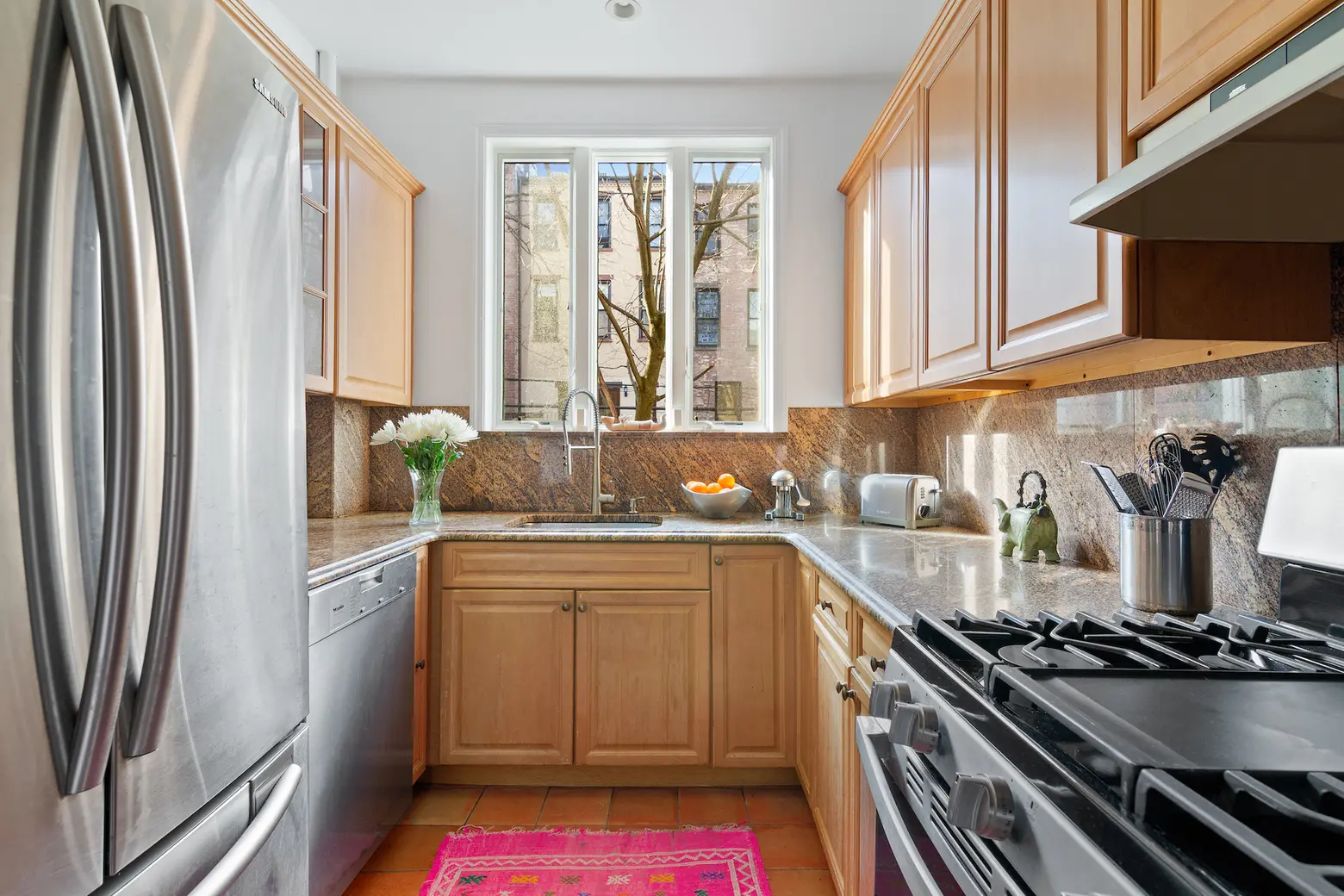
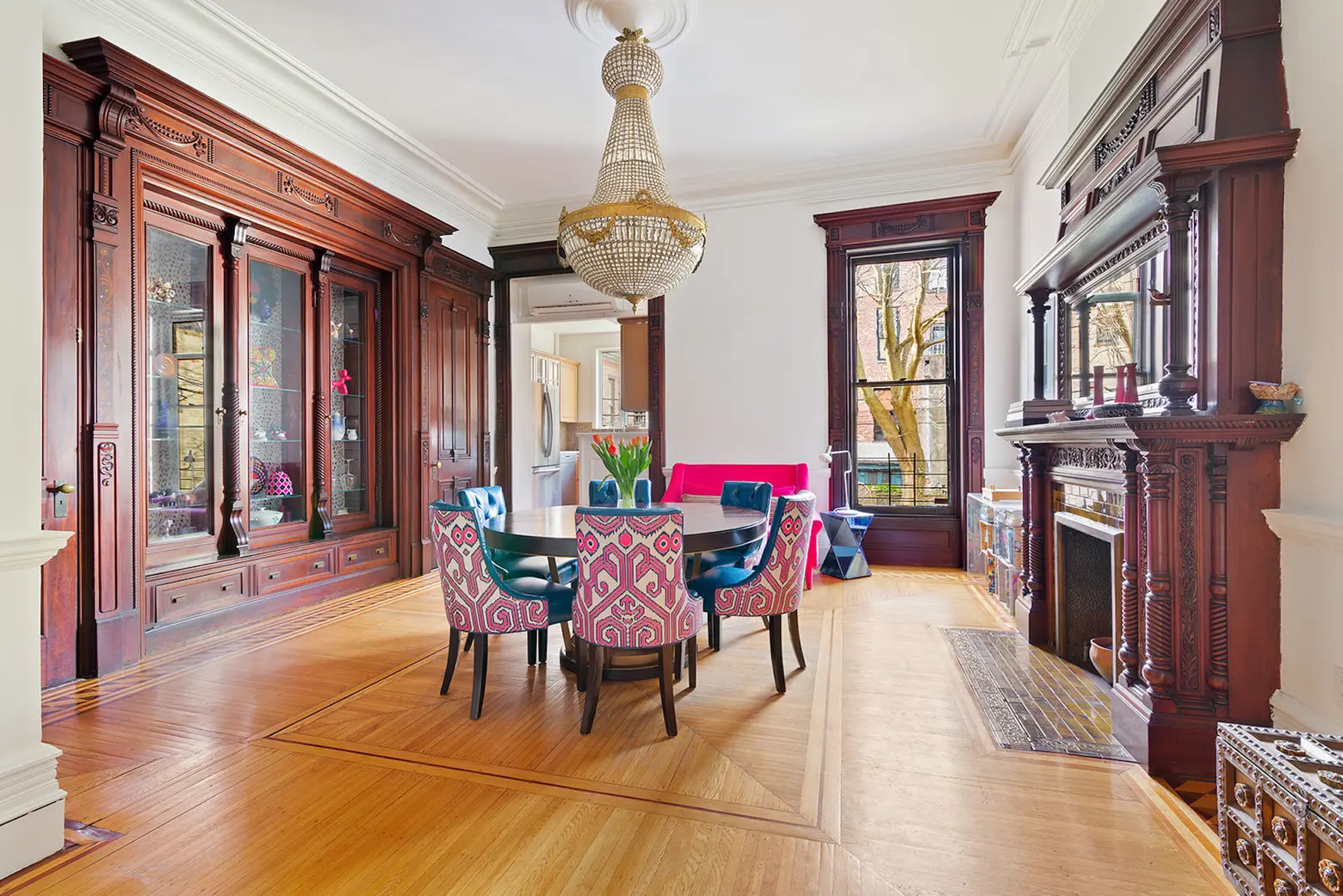
On the first floor, the grandest rooms are the front parlor/living room and spacious formal dining room with a beautifully-restored mahogany breakfront. Tucked into an extension is a sunny eat-in kitchen with updated appliances and granite countertops.
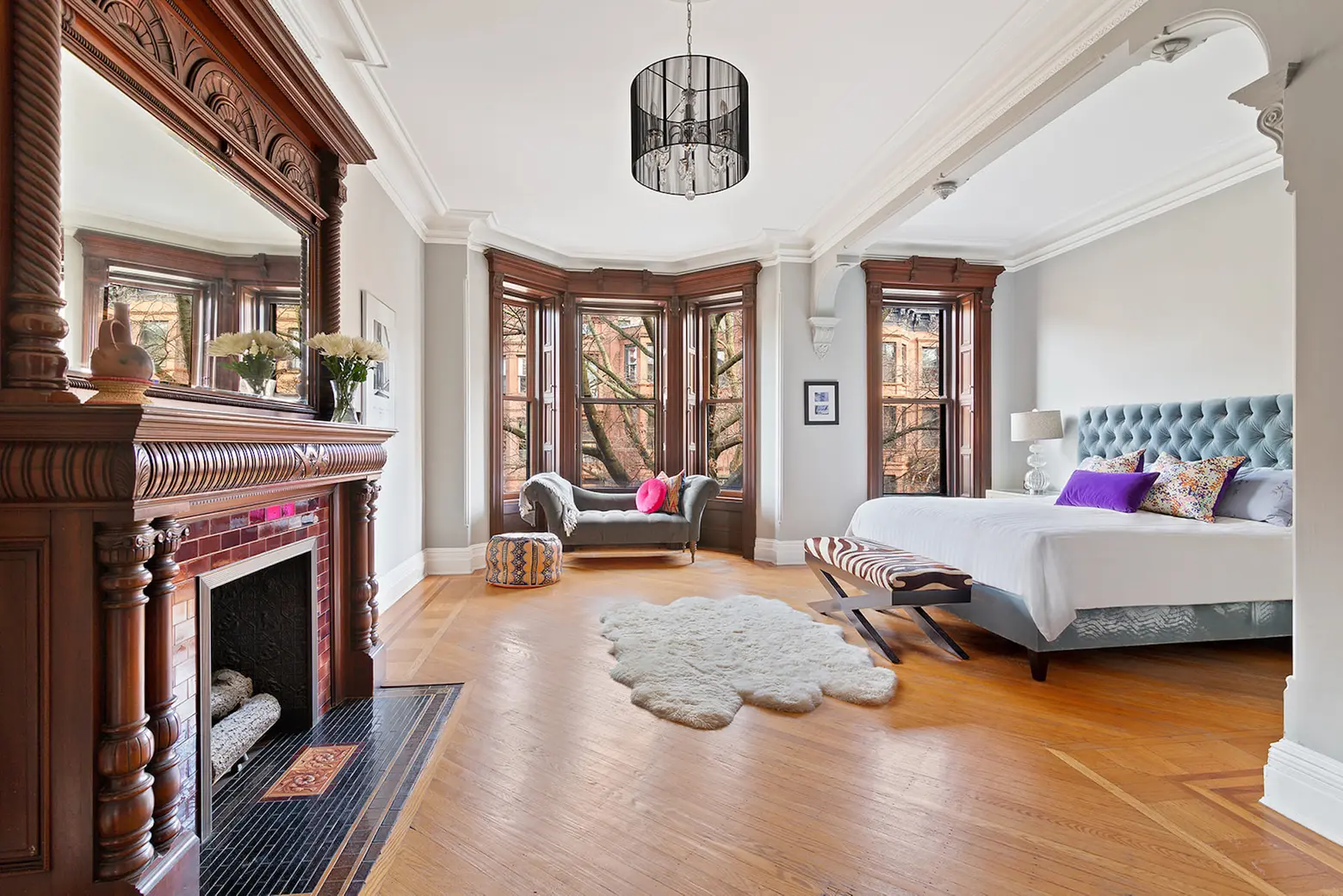
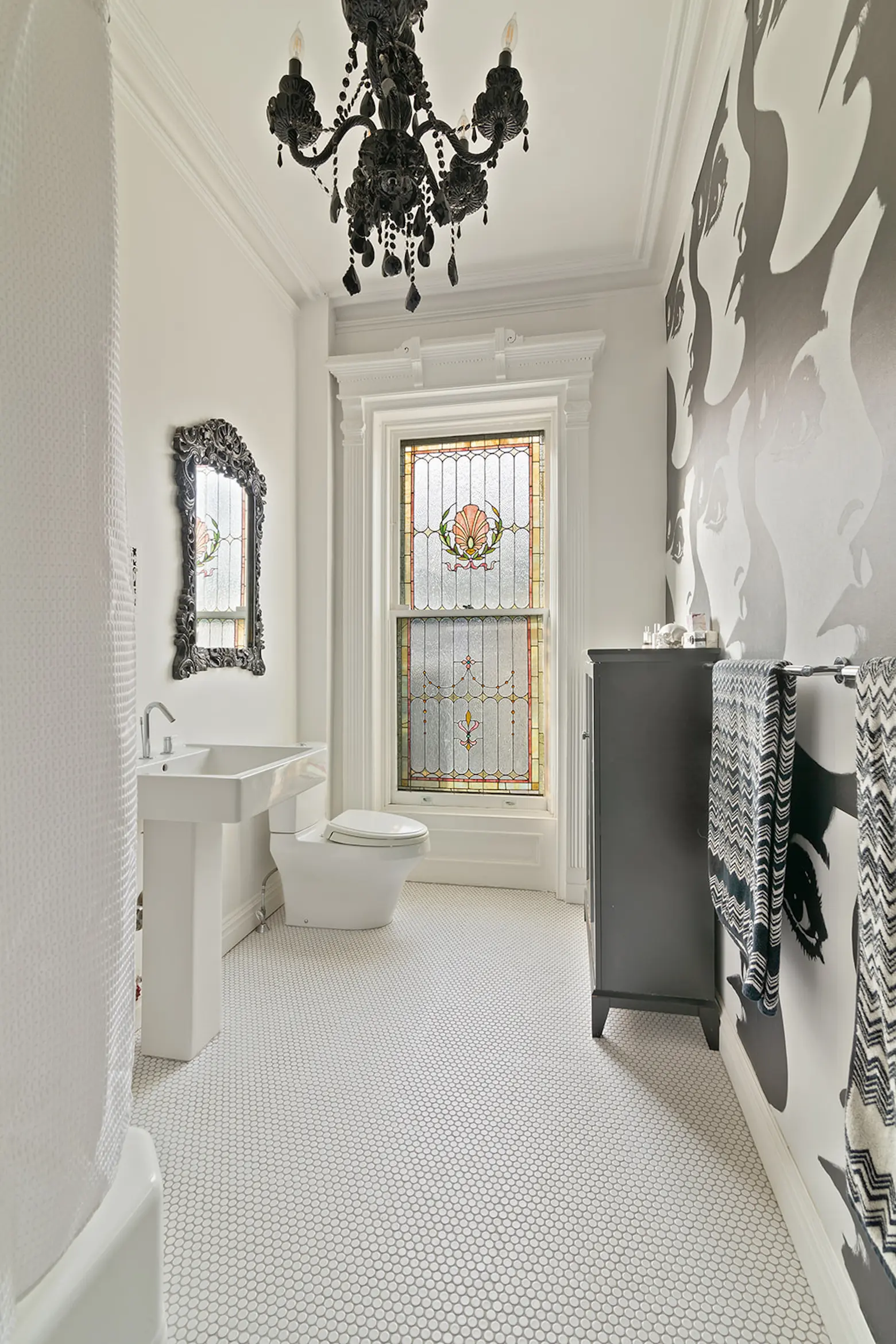
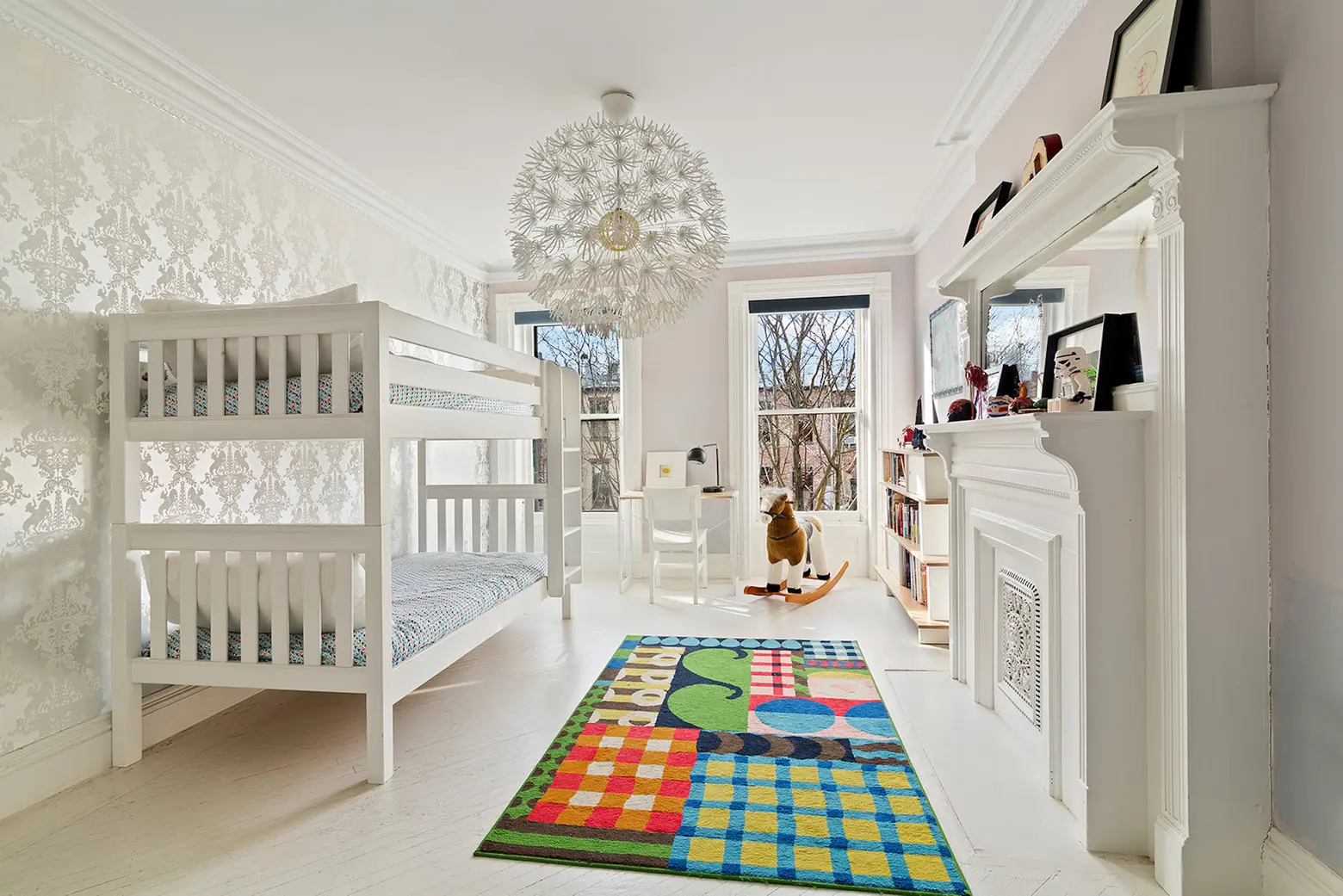
On the next floor is a sprawling primary suite. Rooms have chandelier-worthy ceilings with ornate plaster moldings and bay windows. Off the main bedroom are restored original mahogany dressing rooms with working sinks. A large full bath is light-filled and lovely, highlighted by stained glass, clean, white penny tiles, and a stylish pedestal sink. A second bedroom on this floor has a decorative fireplace and crisp, white-painted wood flooring.
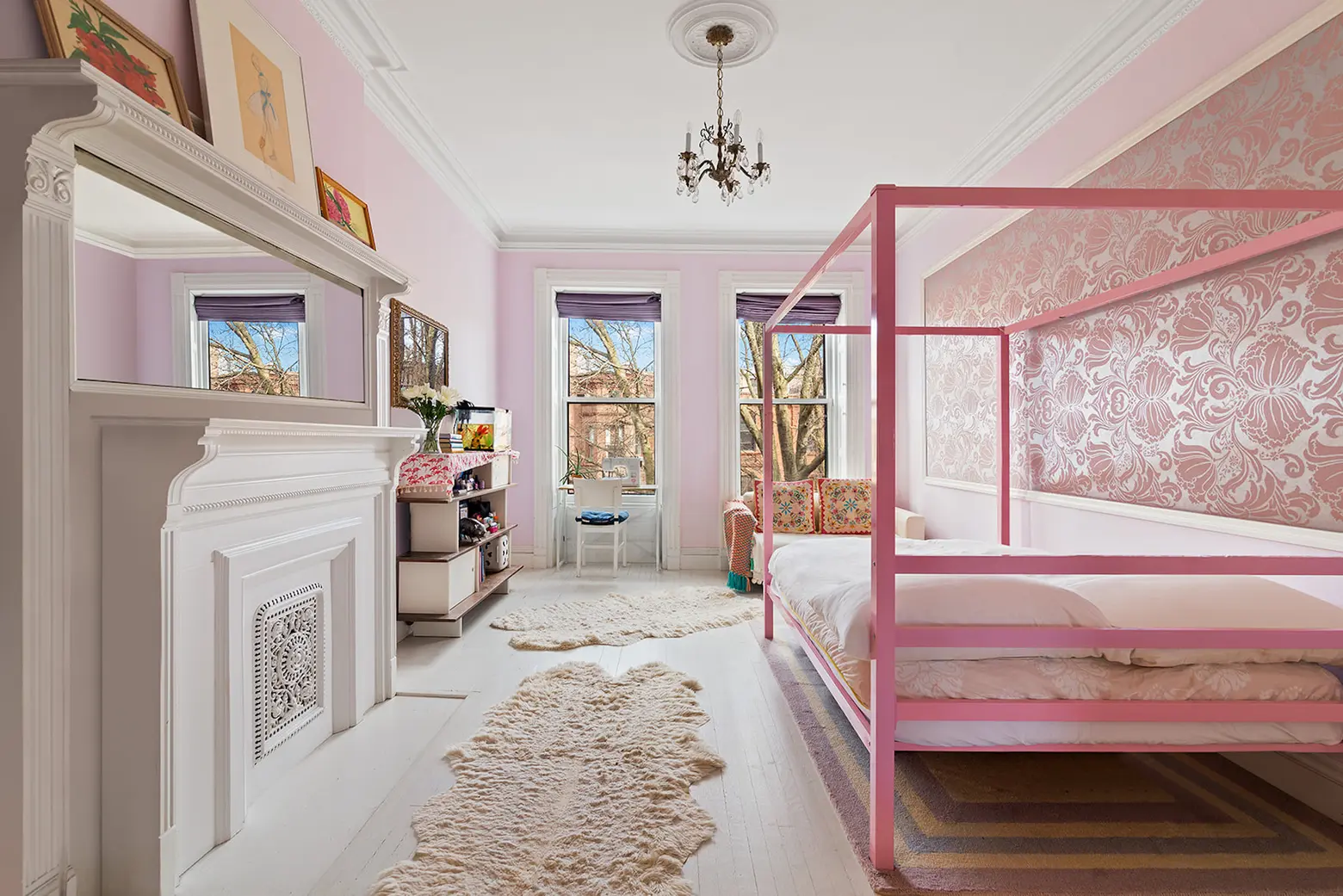
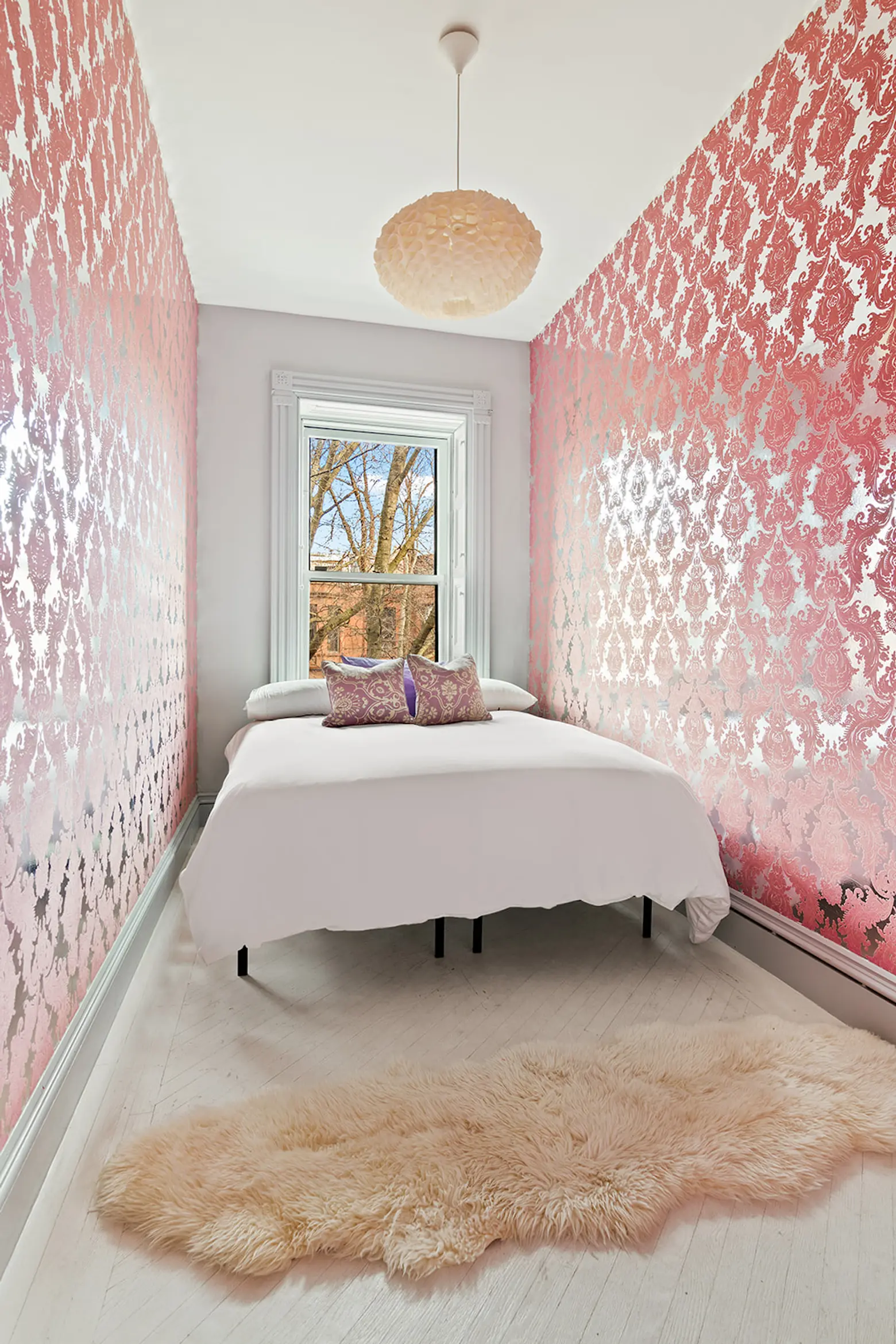
On the home’s top floor are three more bedrooms and a laundry room.
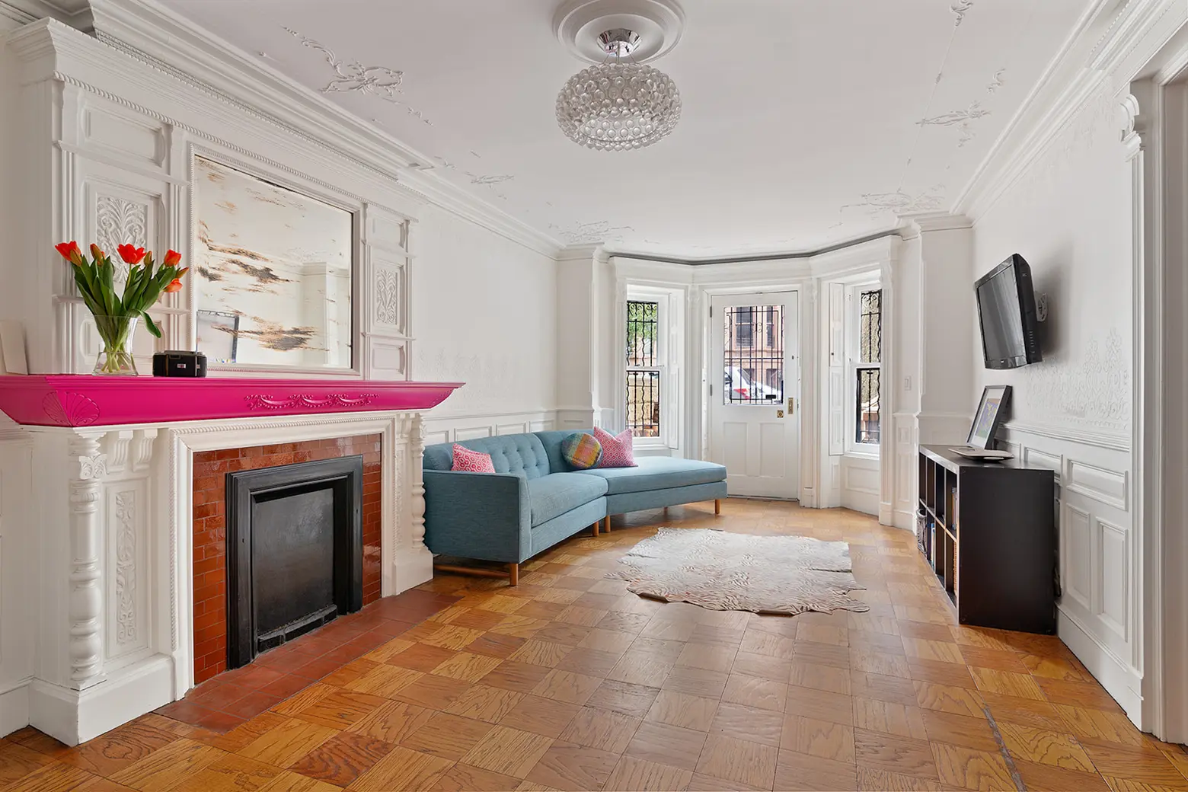
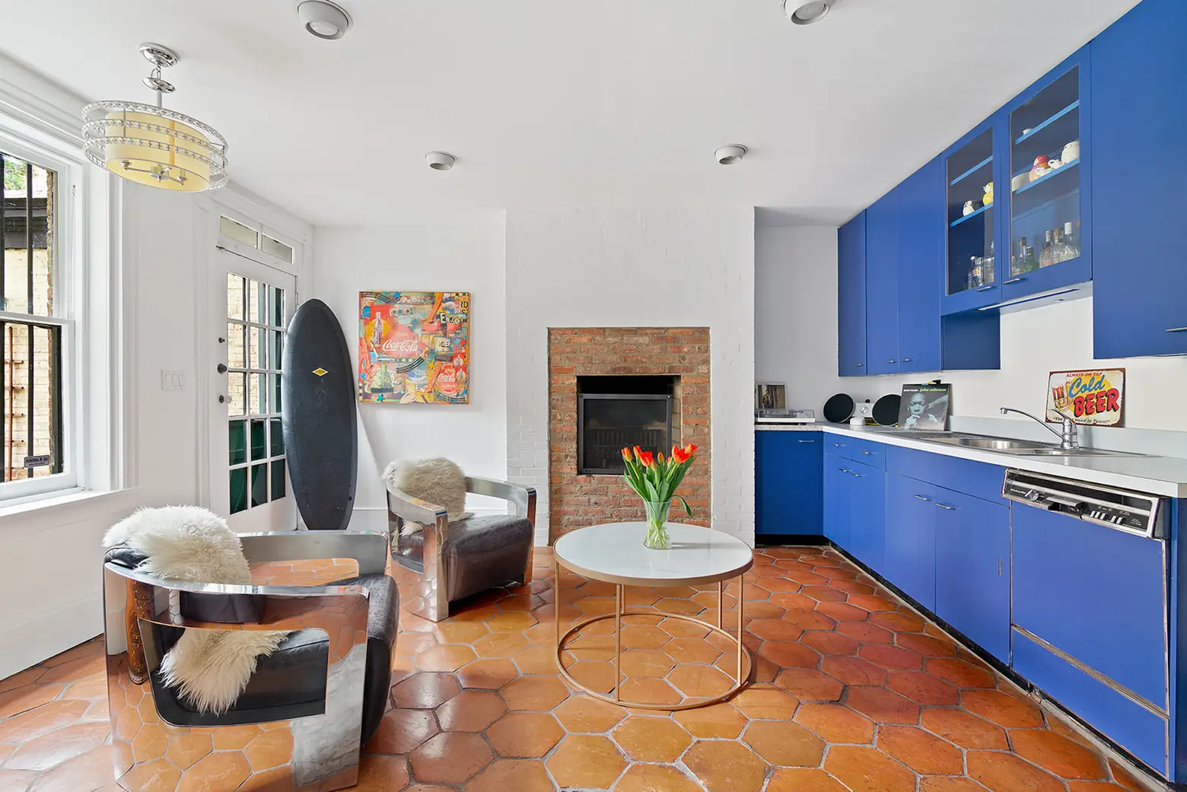
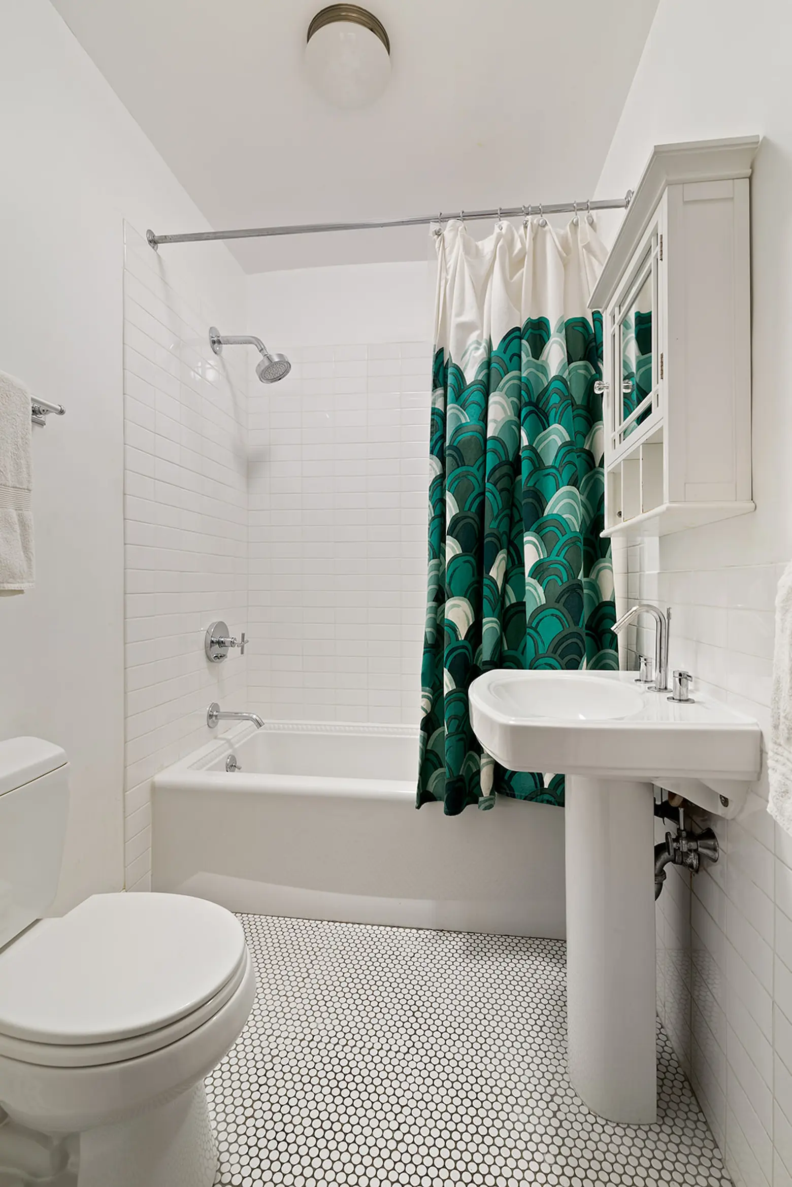
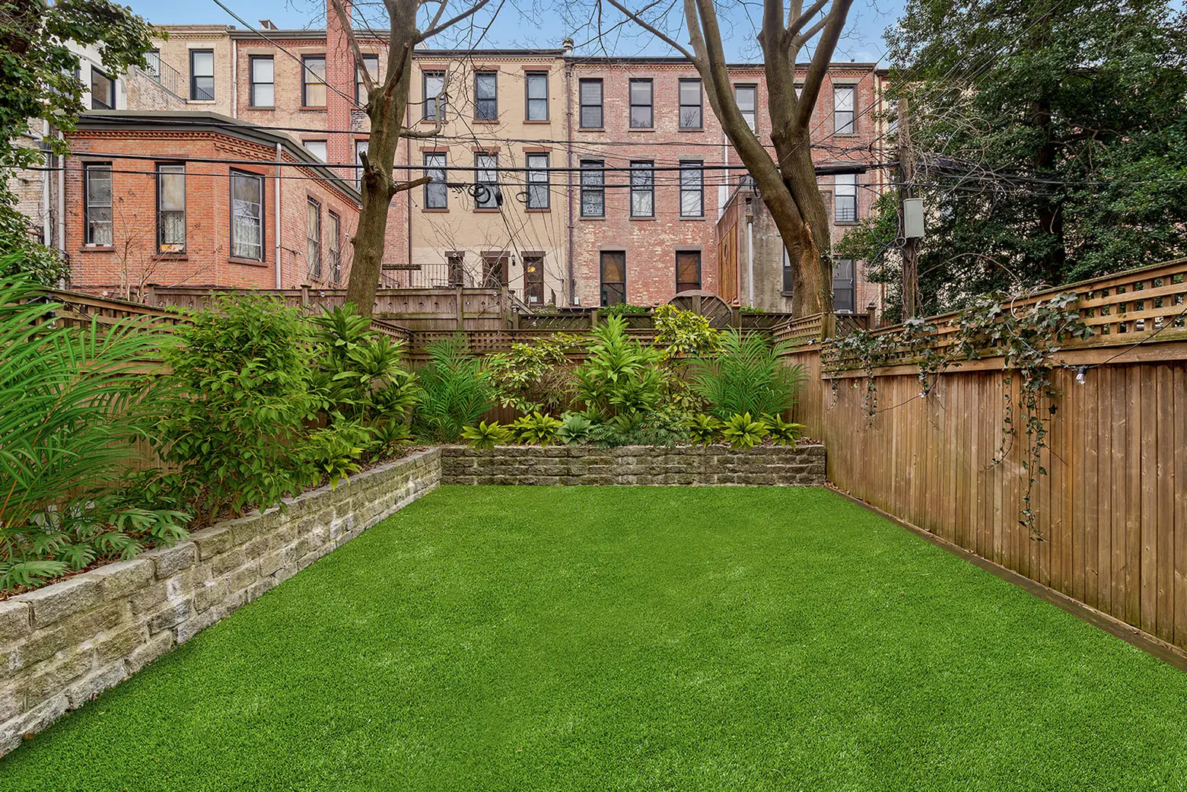
Though it is legally a two-family dwelling, the townhouse is currently being used as a single-family home. The garden floor is ready to function as a separate apartment for rental income or as a home office or guest suite. Here you’ll find a charming front parlor, a sunny kitchen with cornflower blue cabinetry and a working fireplace, a large bedroom with an en-suite bath, and a separate powder room.
A convenient mud room is tucked into the extension. From this floor, access the home’s backyard, ready for gardening and entertaining, complete with a perimeter of raised planting beds.
[Listing details: 854 President Street by Debra Bondy, David Cobell, and Jason Knight of Compass]
RELATED:
- Prospect Park-facing co-op with pocket doors, built-ins, and bay windows lists for $1.95M
- Park Slope modern home built from a former carriage house is back on the market for $7.9M
- The inside of this $3.6M Park Slope duplex condo is as stunning as its historic facade
- Arts-and-Crafts style and Mid-Century Modern meet seamlessly in this unusual $9M Park Slope home
Photo credit: Allyson Lubow
