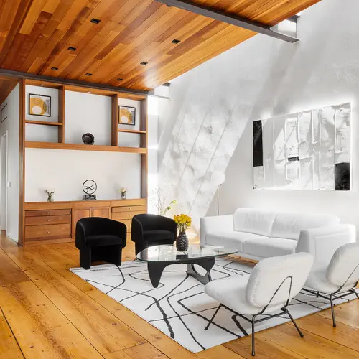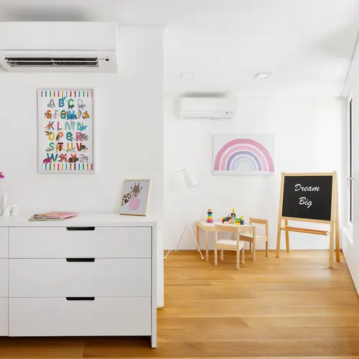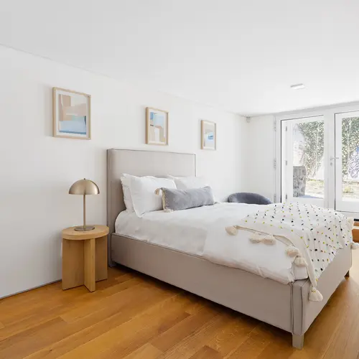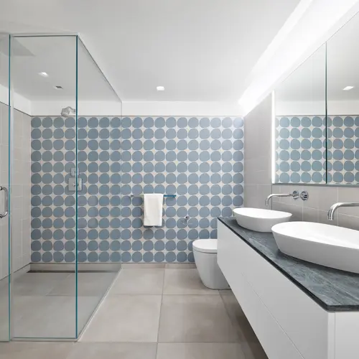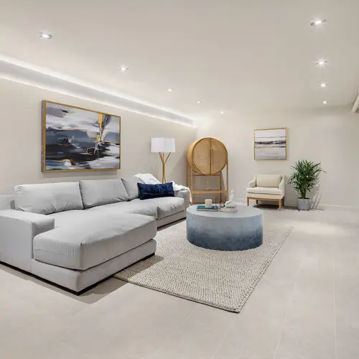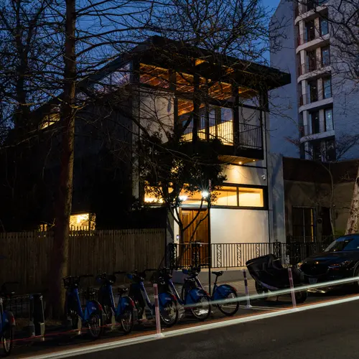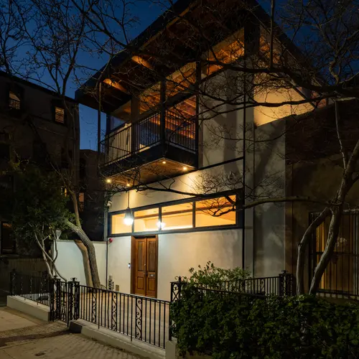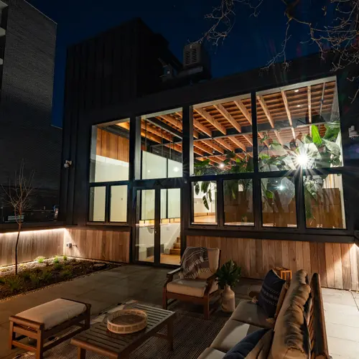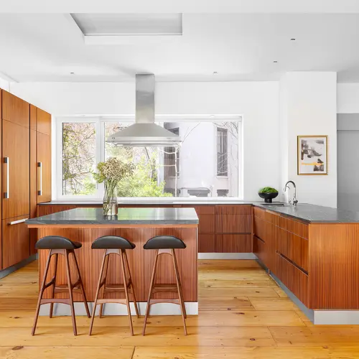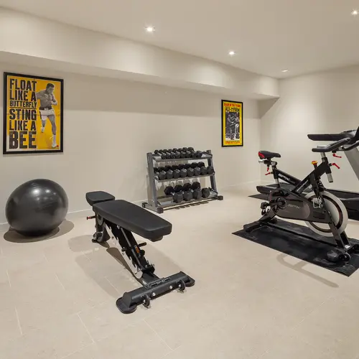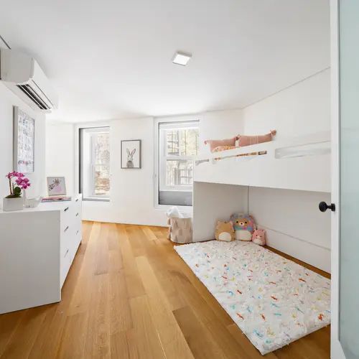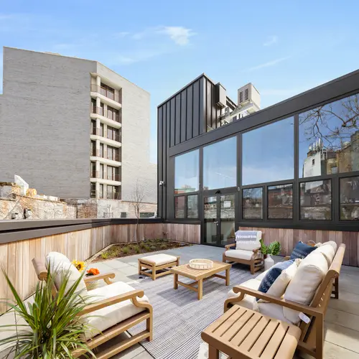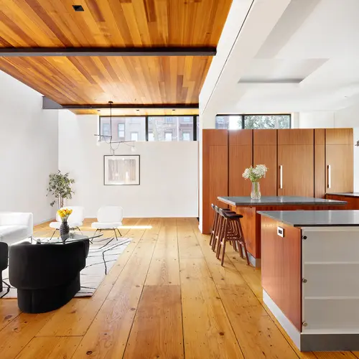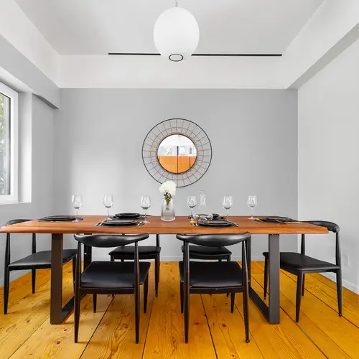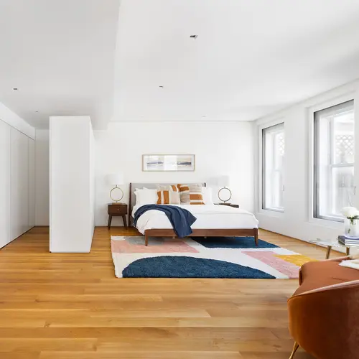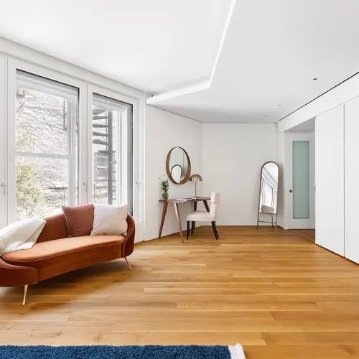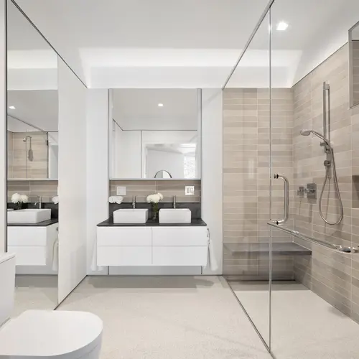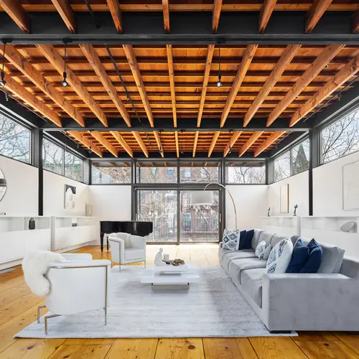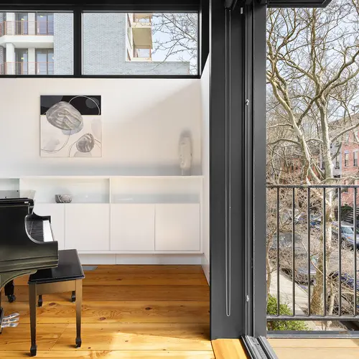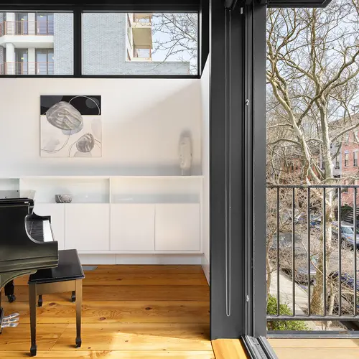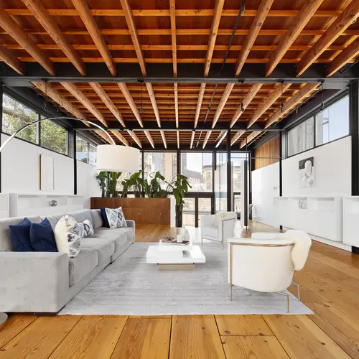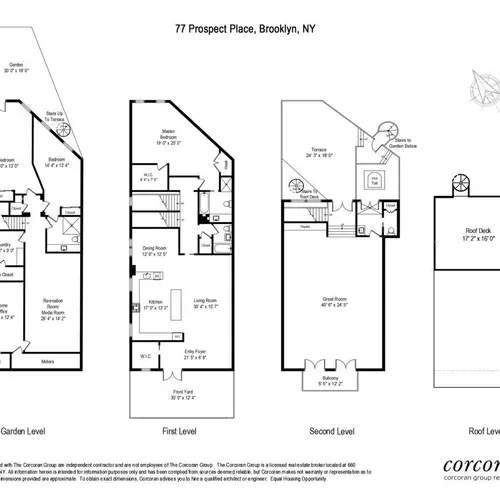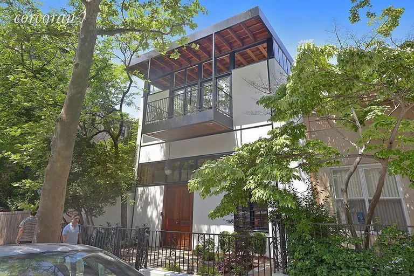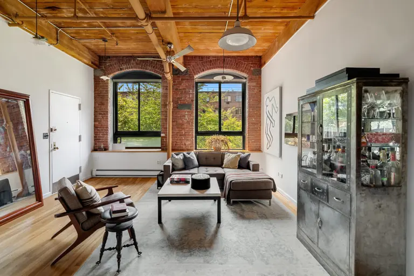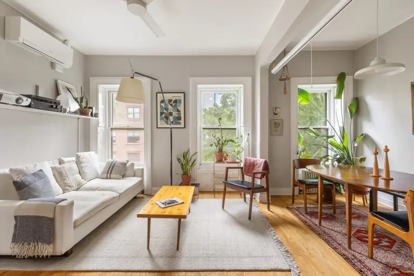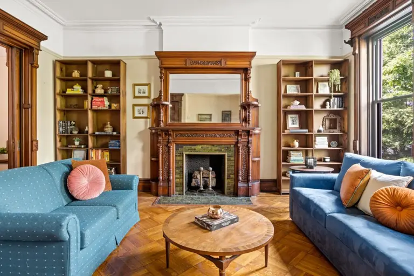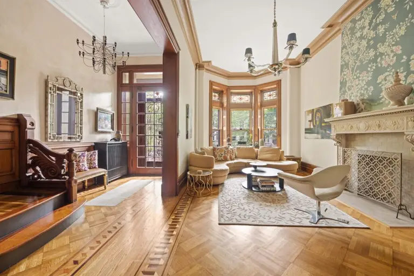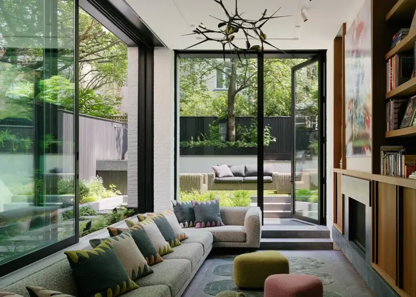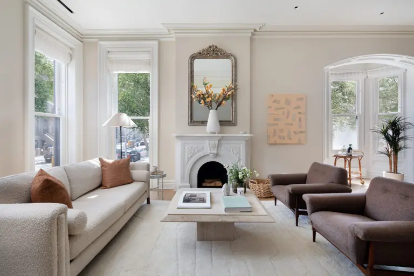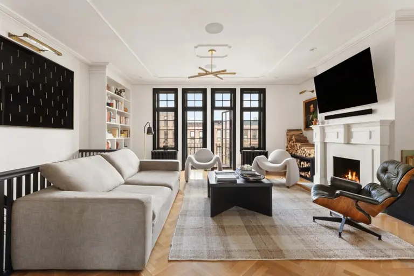Park Slope modern home built from a former carriage house is back on the market for $7.9M
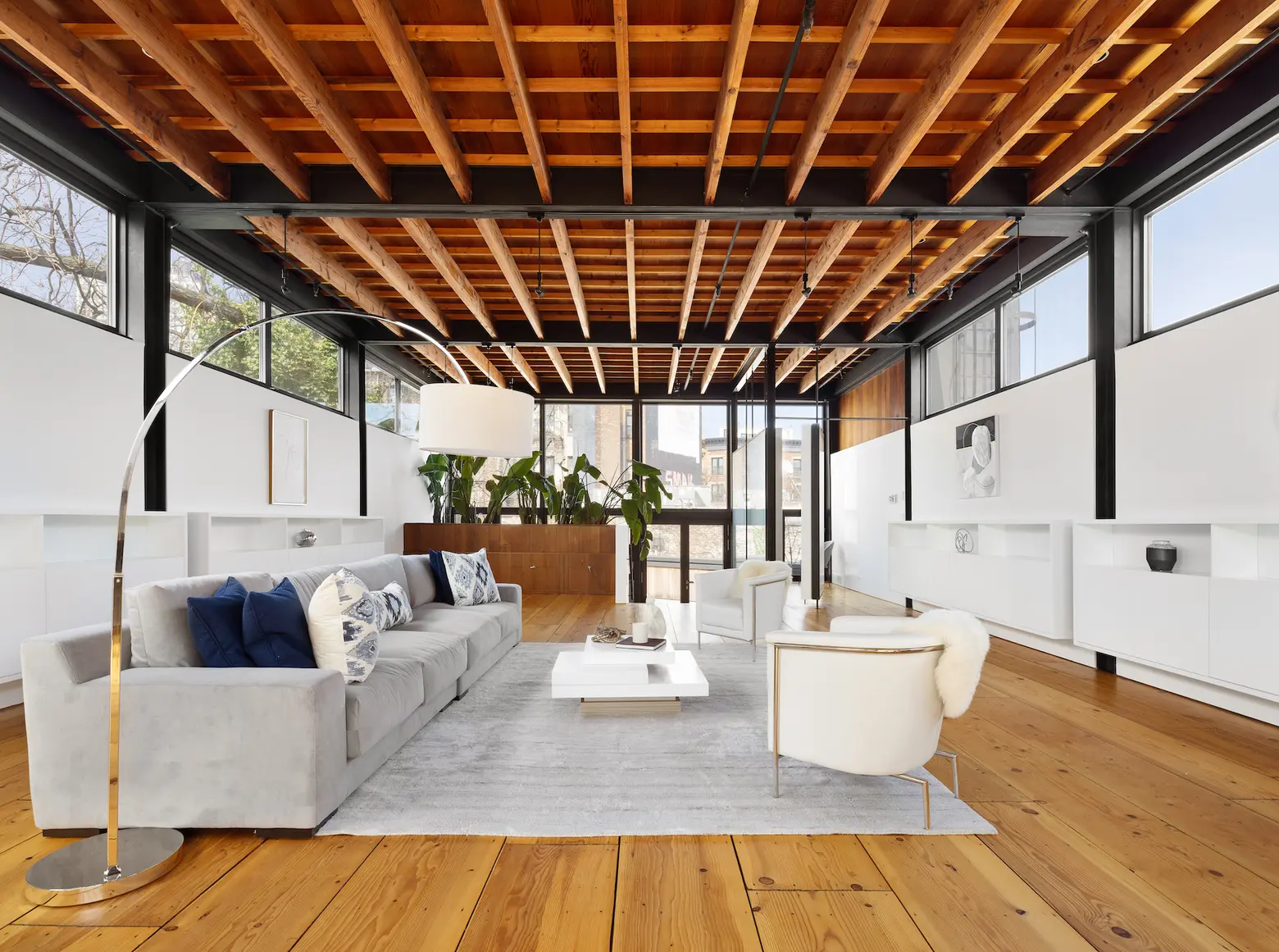
Photo courtesy of DD Reps–Donna Dotan
If you’ve strolled past it, you may have noticed the classic lines of the modernist home tucked among the brick apartment buildings and historic brownstones in Brooklyn’s Park Slope neighborhood. The remarkable house at 77 Prospect Place, given its current form by architect Phillipe Baumann in 2004, was once a single-story carriage house, built in 1886. Baumann’s renovations included a new upper floor, a 30-foot skylight, and a dazzling great room that opens onto an outdoor patio with a hot tub; custom architectural interiors incorporate warm wood, glass, steel, and plaster. The stunning home last changed hands in 2017 for $6.6 million; it’s now back on the market for $7.9 million.
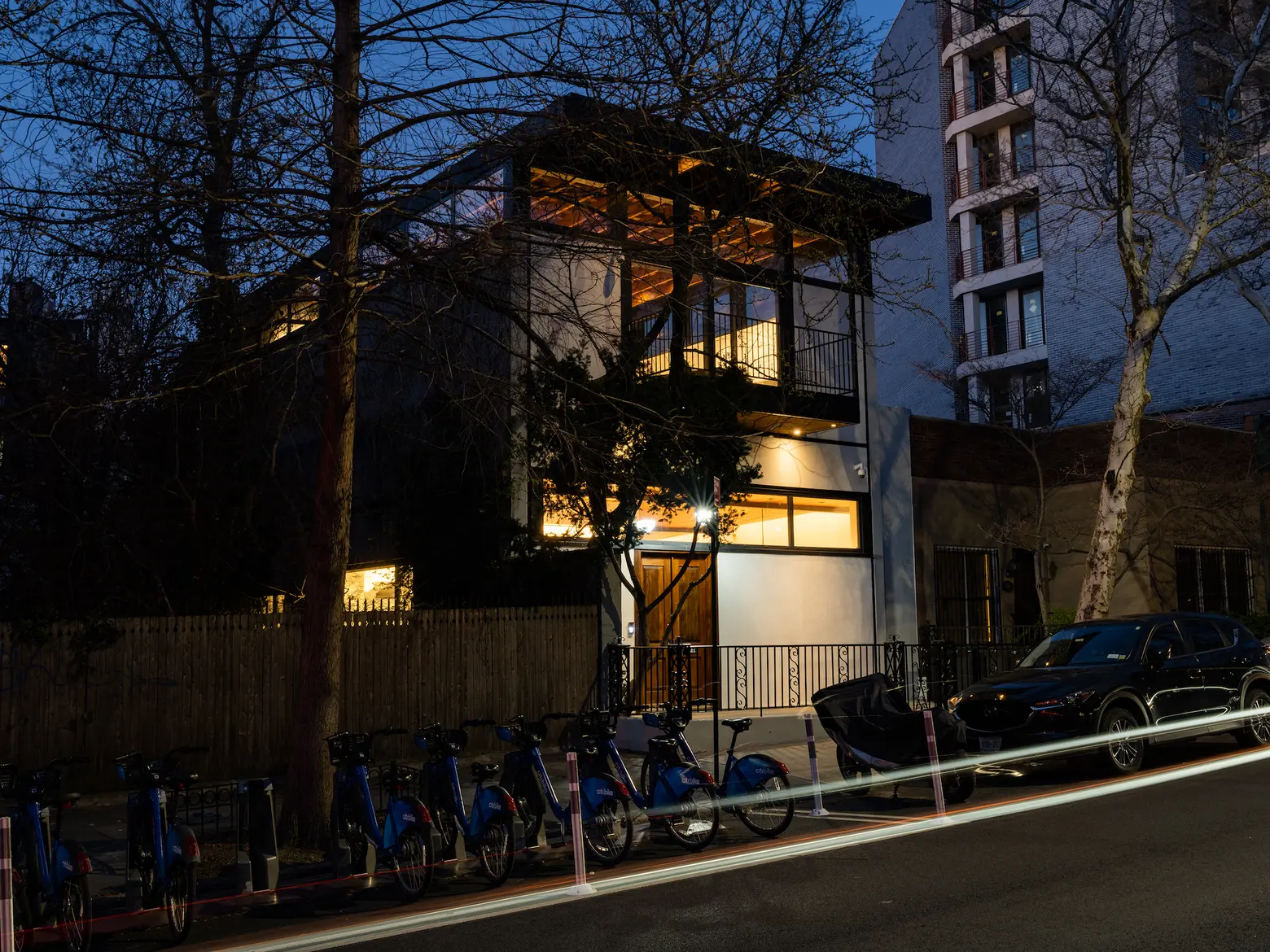
6sqft previously featured this notable dwelling, recounting the story of how it was purchased by the Brooklyn Union Gas company in 1972 for use in an alternative energy experiment, serving as the company’s show house, with experimental fuel cells on its Apollo spacecraft-inspired roof.
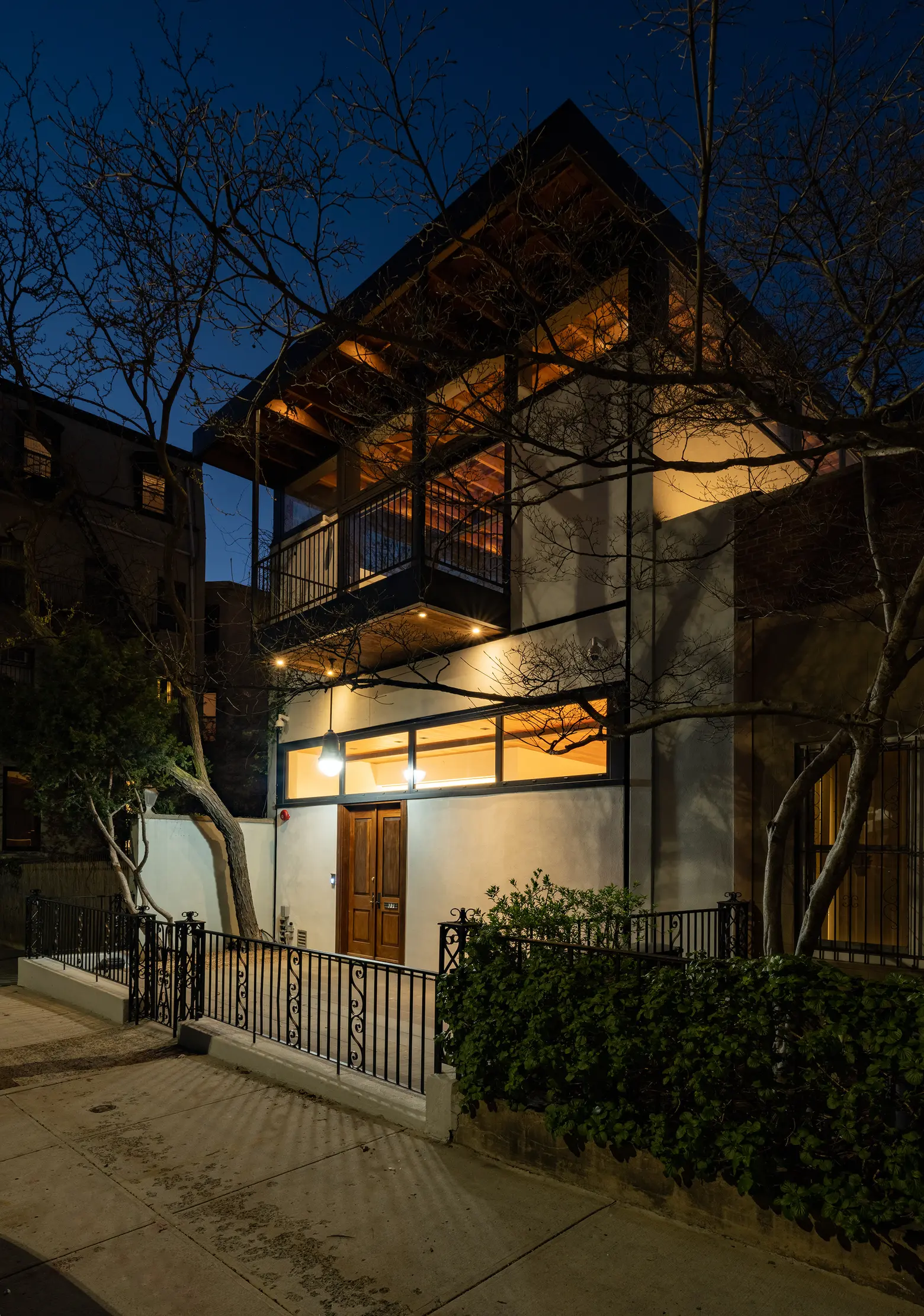
Baumann’s website explains how a steel frame was fabricated, then craned into place above the existing roof, allowing for the construction of a new upper floor while disturbing the structure below as little as possible. The new floor was offset three feet from the building next door in order to allow light to enter from below. Structural logic, spatial clarity, and light, aided by materials like steel beams, plank floor, plate glass, and plaster define the building’s design.
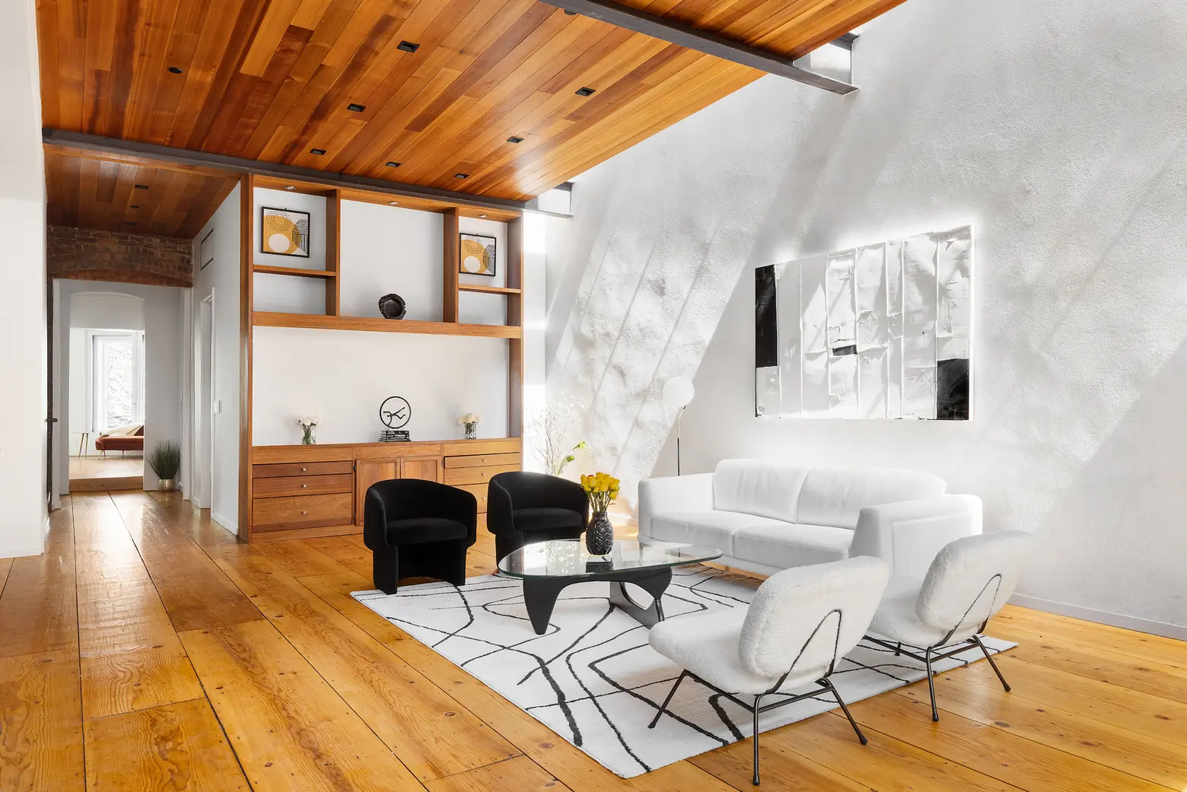
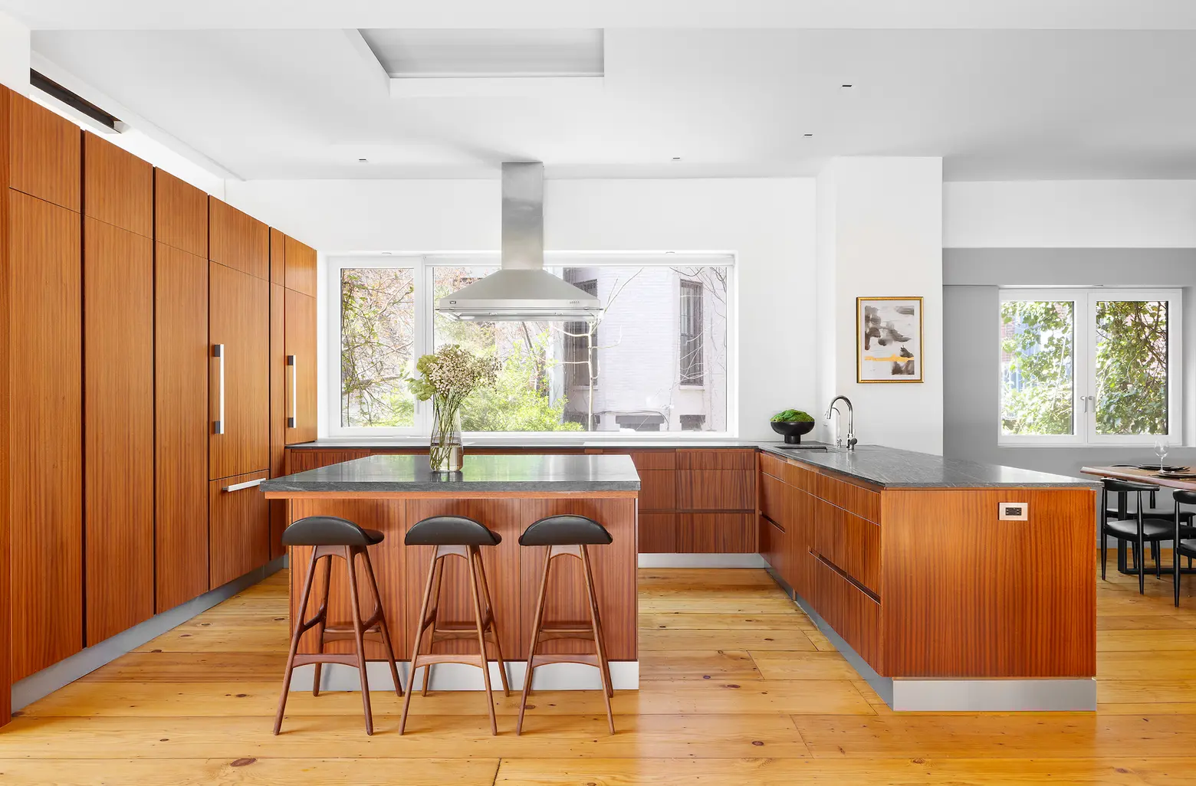
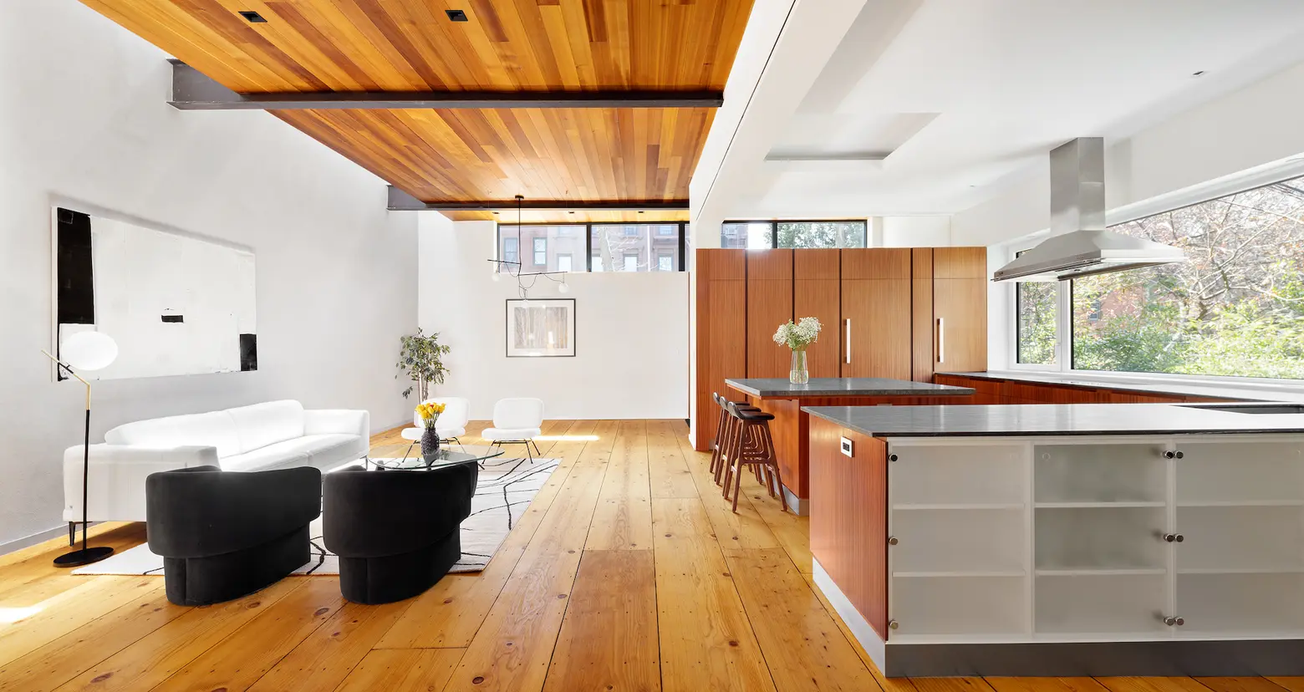
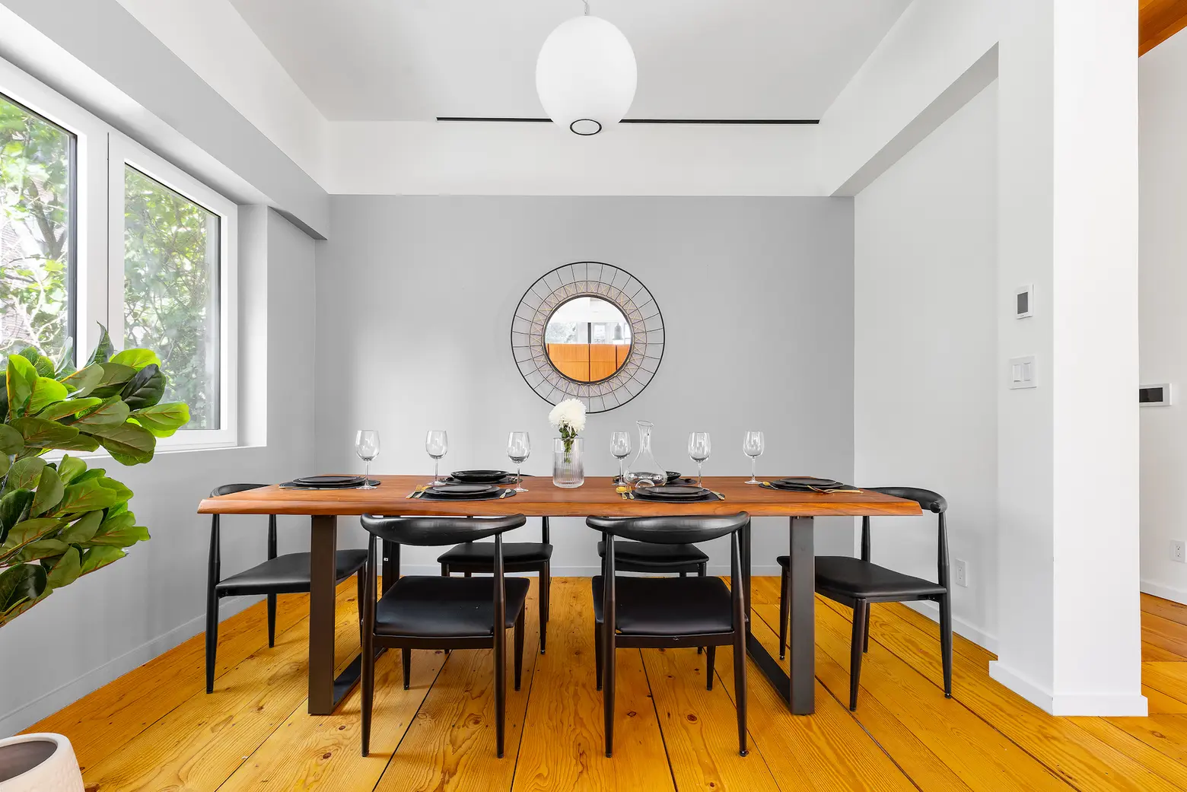
The 30-foot-wide semi-detached townhouse appears to have received a recent renovation, giving its 5,300 square feet of interior space a sleeker, more contemporary feel. Its main floor is framed by wide-plank pine floors and 15-foot-high cedar ceilings. A 30-foot skylight parallels the living room wall.
Lit by a west-facing wall of windows, an open chef’s kitchen brings together the main floor living spaces. Features include Pietra Cardosa worktops and custom millwork; appliances include a Miele double oven, 36-inch induction oven and dishwasher, a SubZero refrigerator, a Broan range hood, and Kessebohmer sliding shelves.
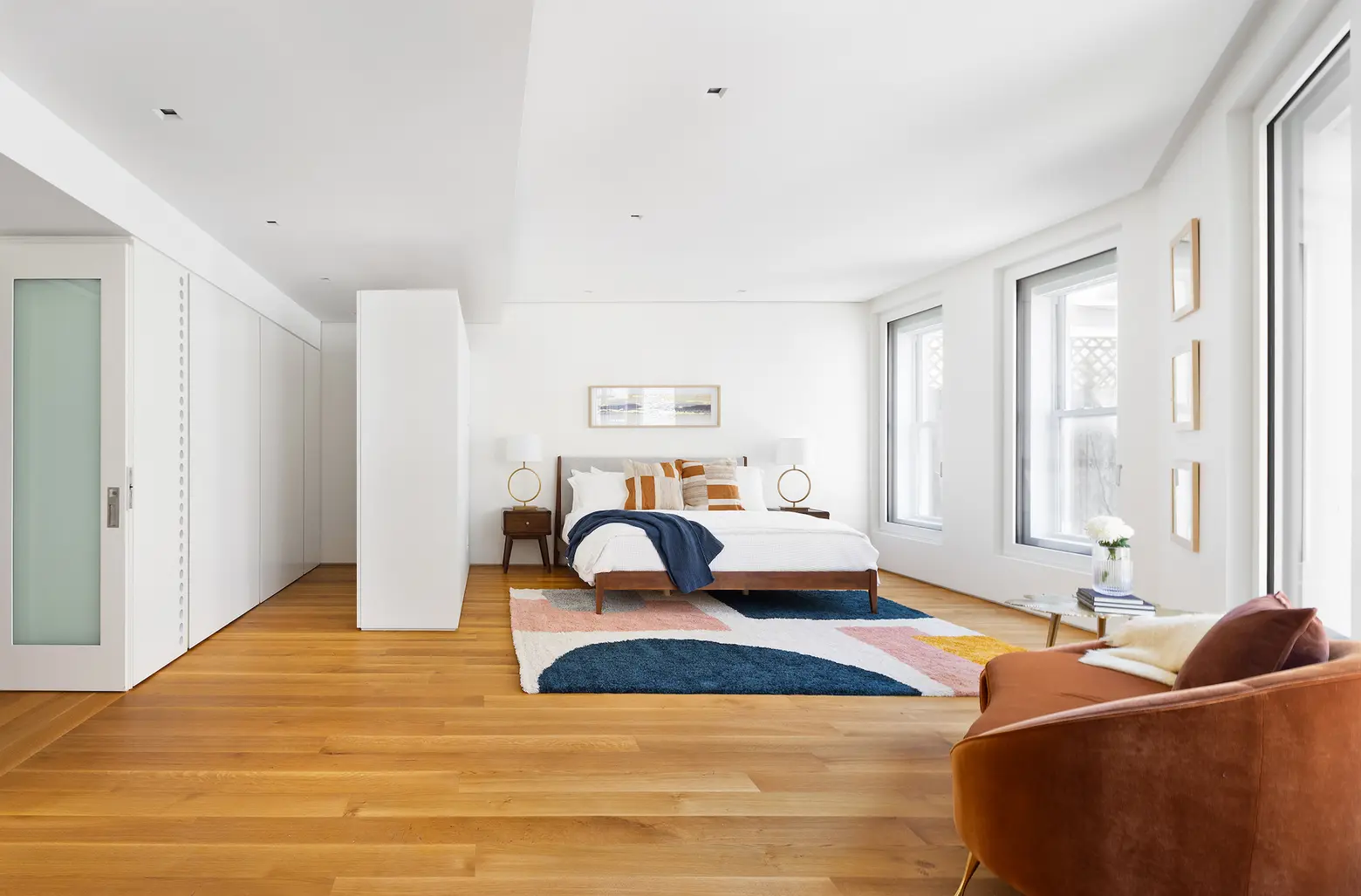

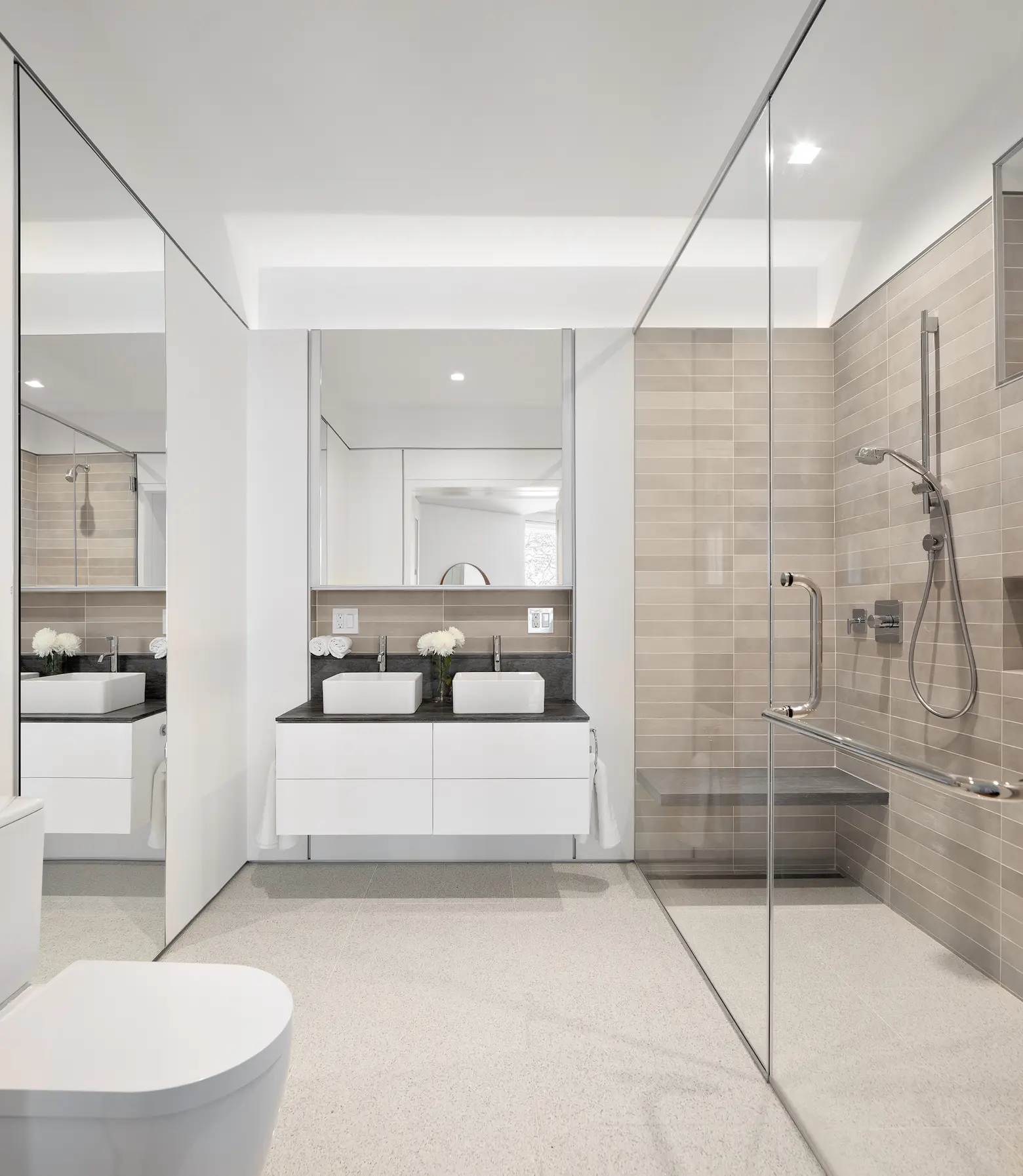
The home’s primary bedroom suite spans the width of the house, with a wall of windows and custom wardrobes with door-activated lighting. A chic skylit en-suite bath has a glass-wrapped shower with a built-in bench, double sinks, and mirror-clad walls.
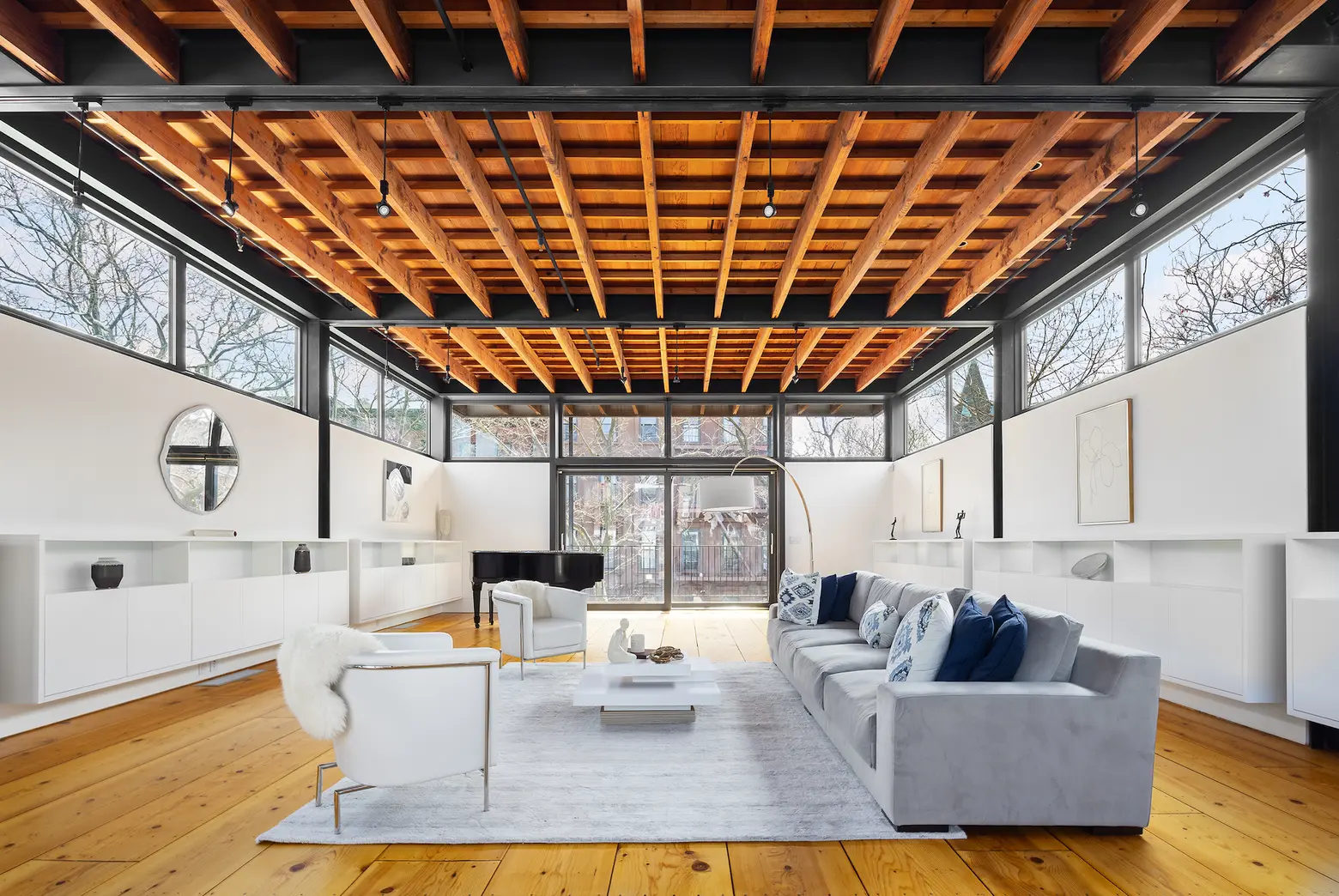
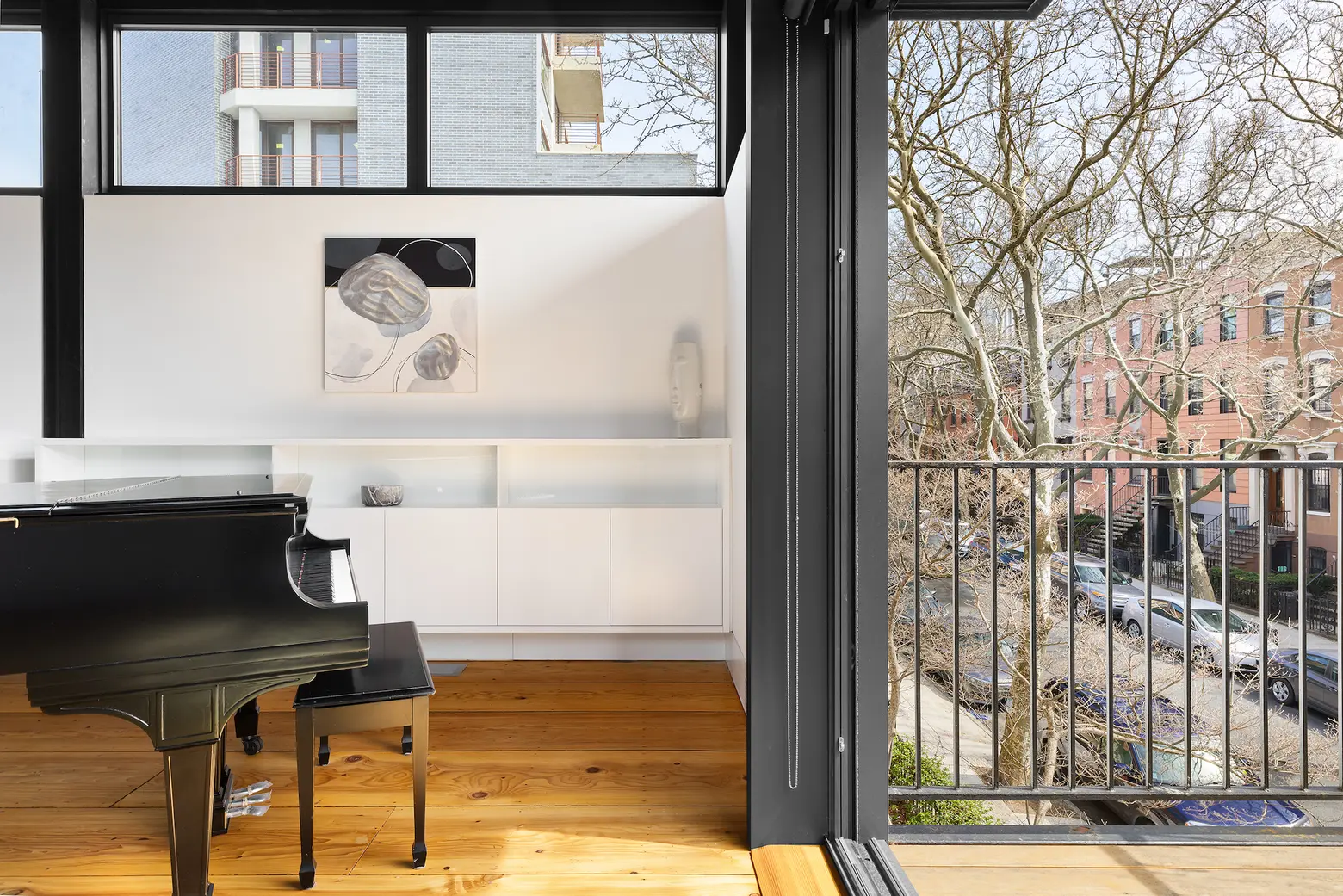
Up a wide staircase is a great room boasting 15-foot ceilings, four exposures, and floating bookshelves. A rotating wall leads to a powder room and a 30-foot-wide glass wall.
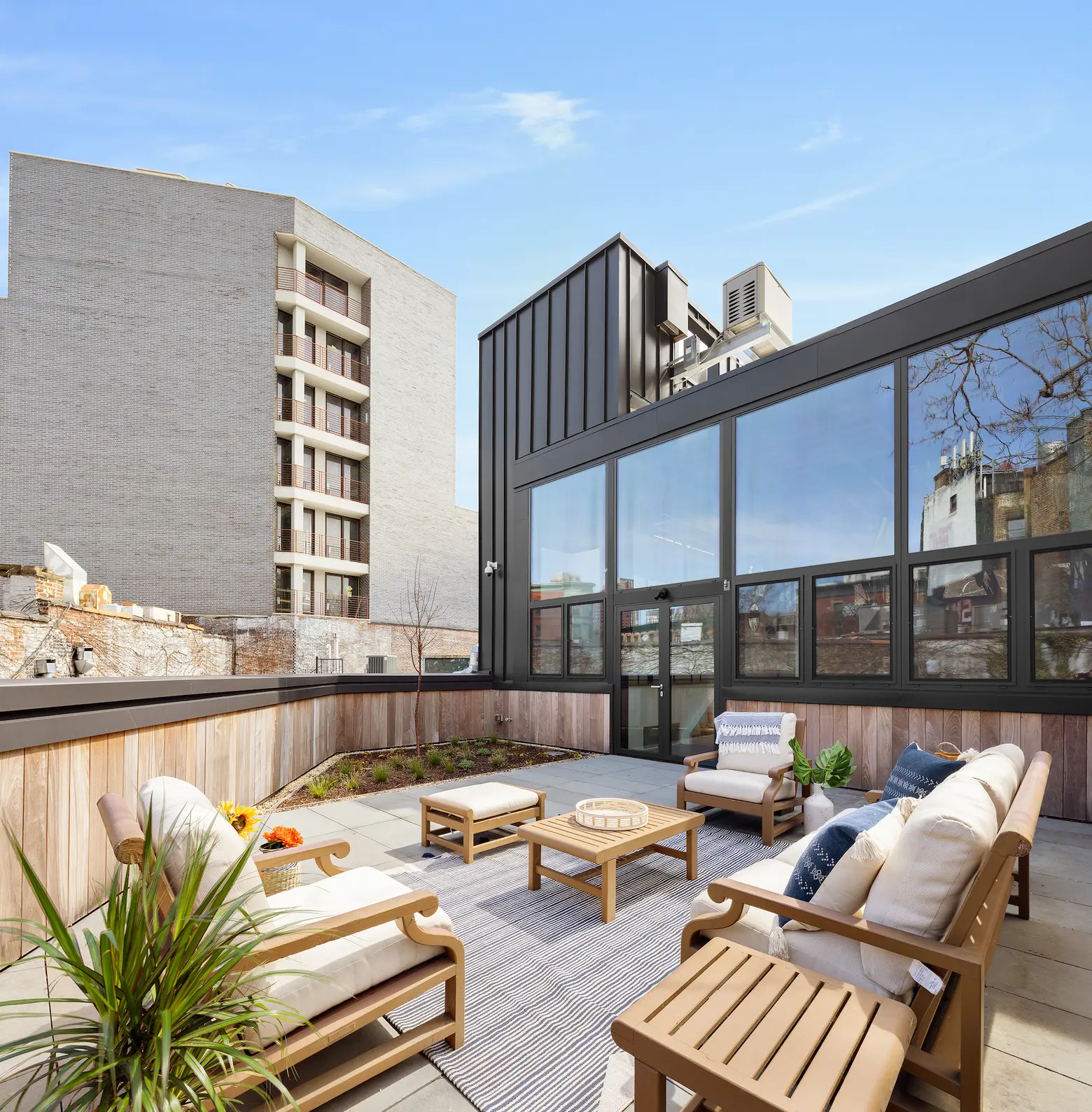
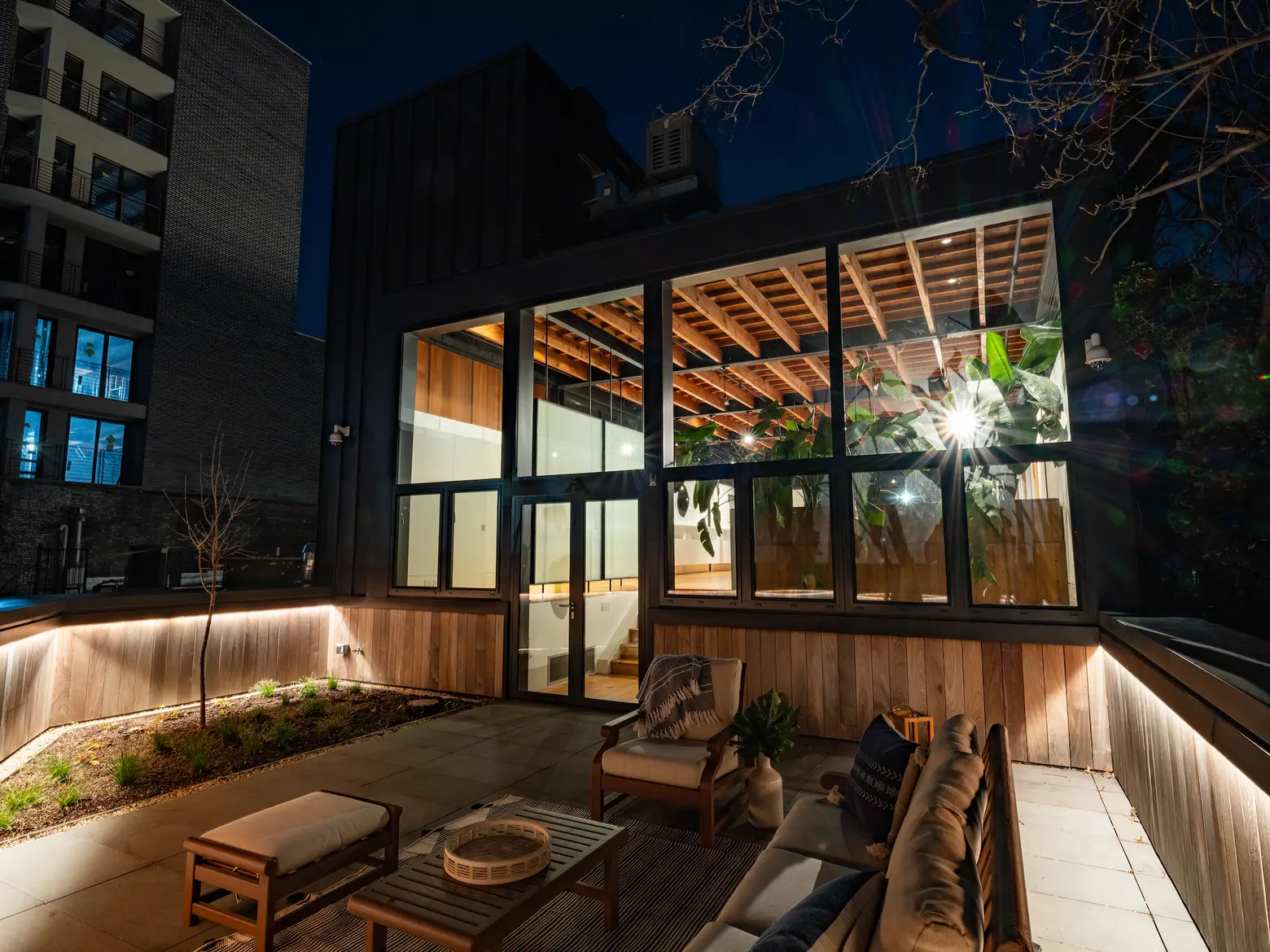
A unique street-facing balcony was created in the architect’s signature modern style. This amazing rooftop patio is a true urban oasis with outdoor seating and gorgeous views.
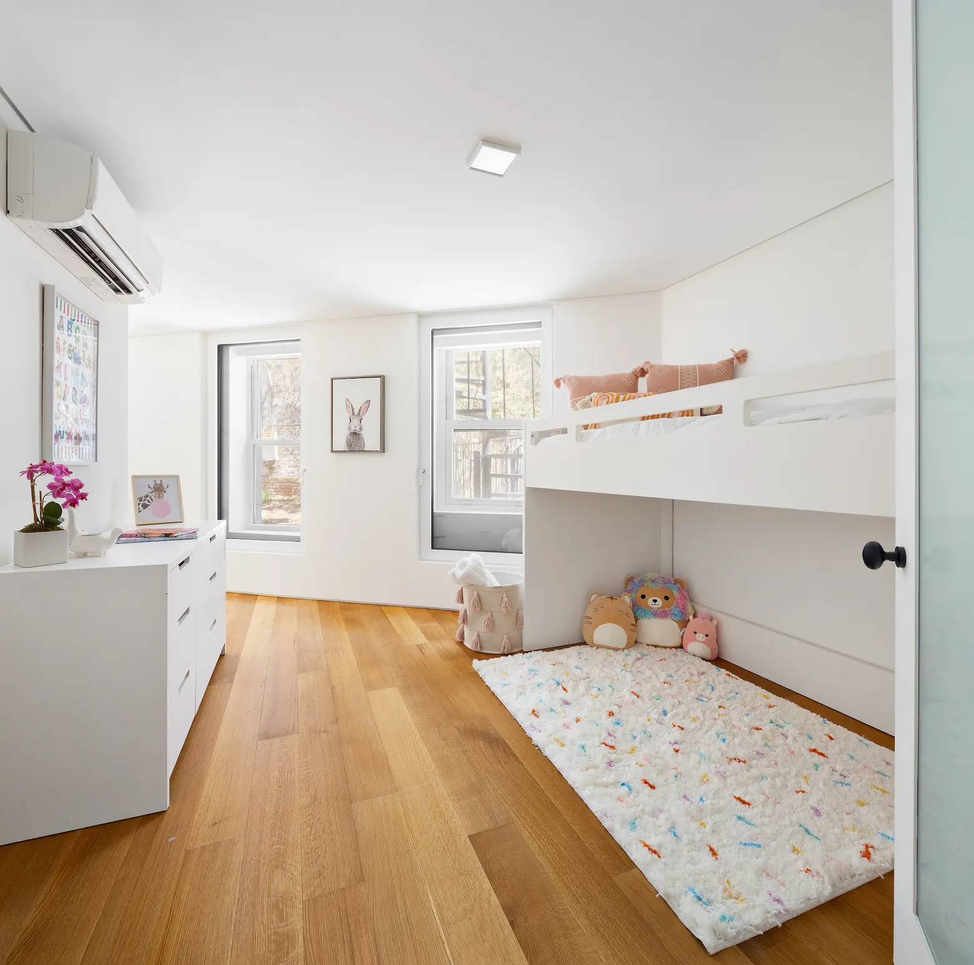
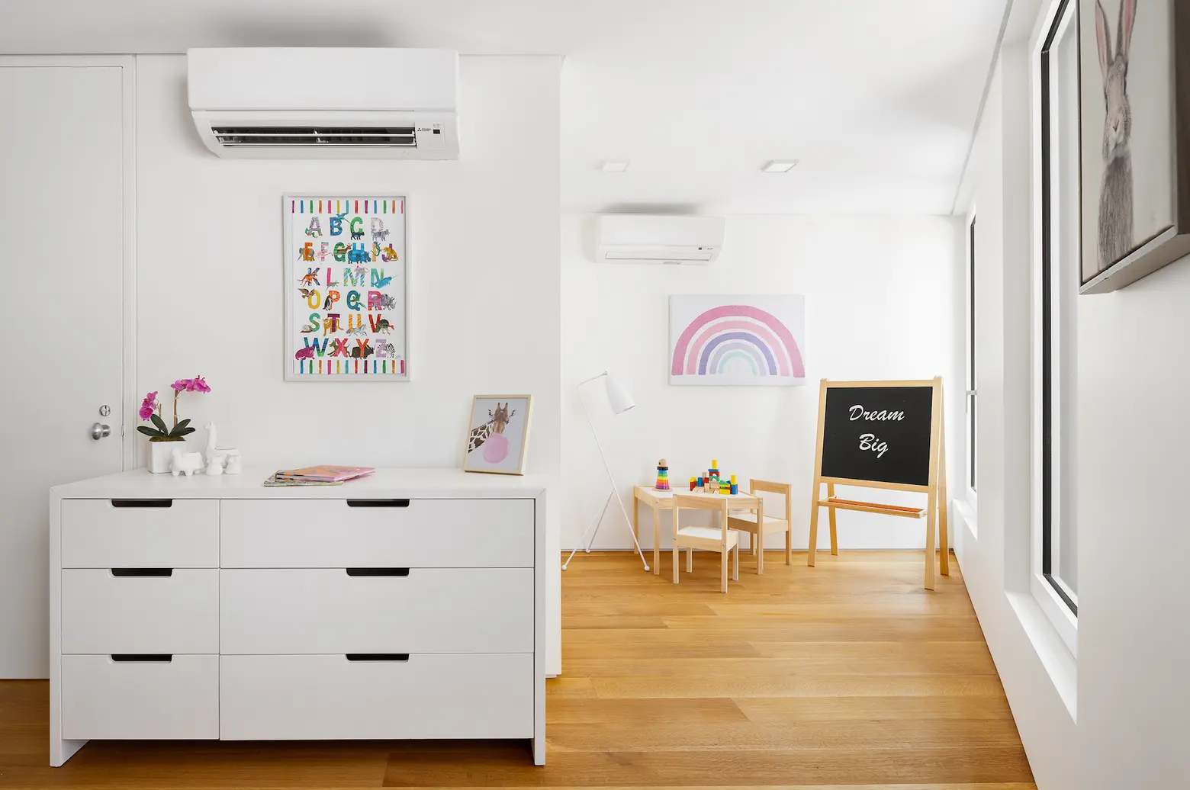
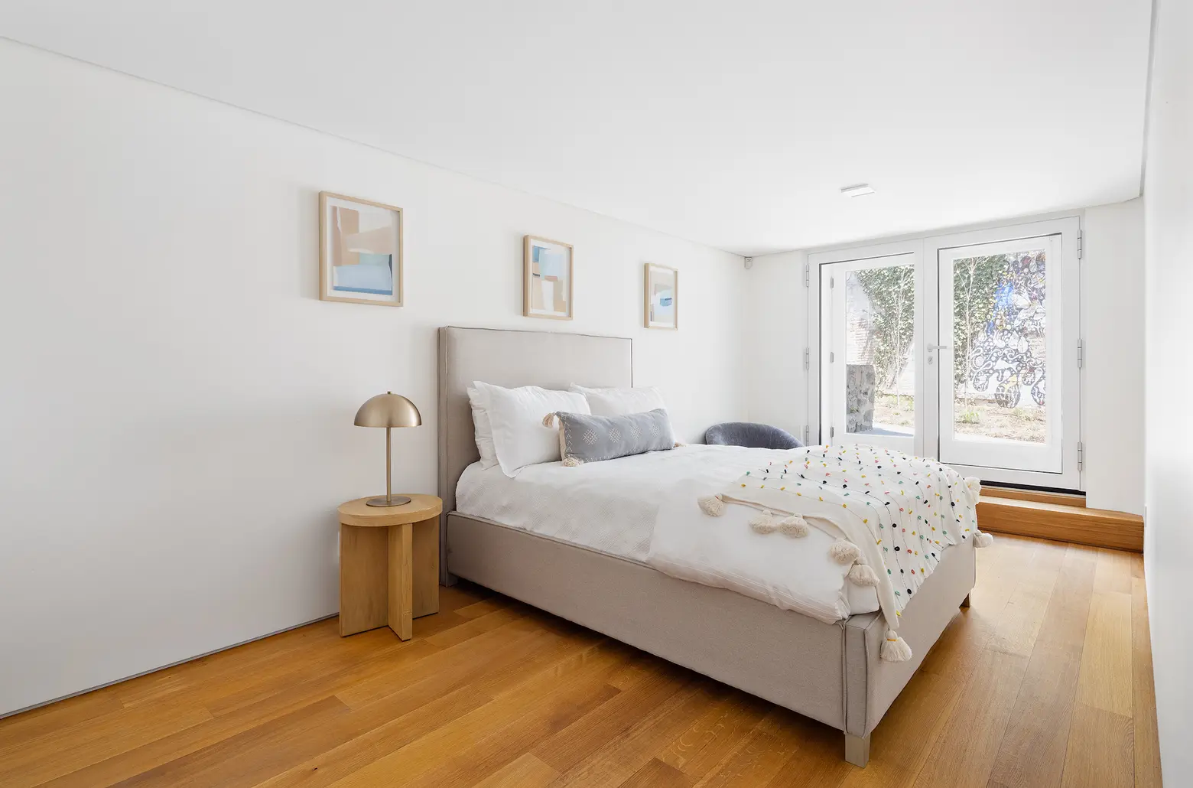
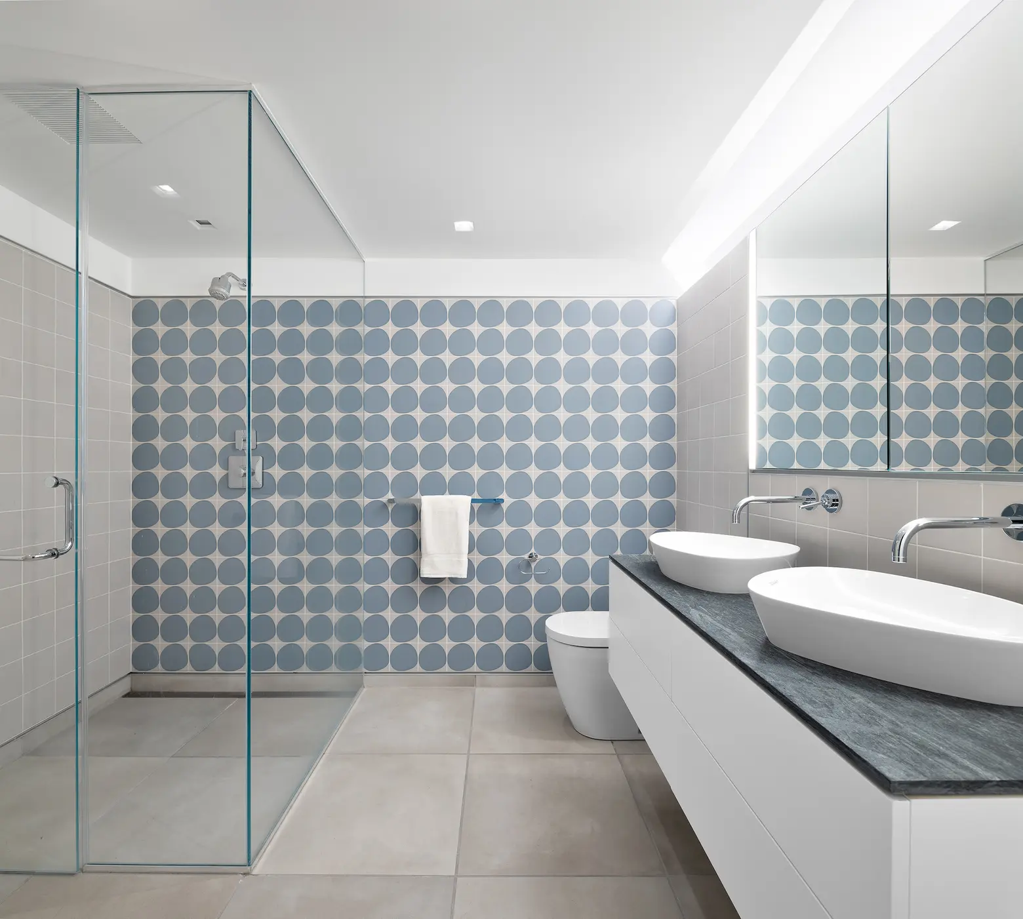
Back down at the garden level are two more spacious bedrooms with walls of windows and big custom closets. A double-sized walk-in shower floats fully enclosed in glass. Geometric-patterned wall tile complements the natural tones of stone flooring and countertops.
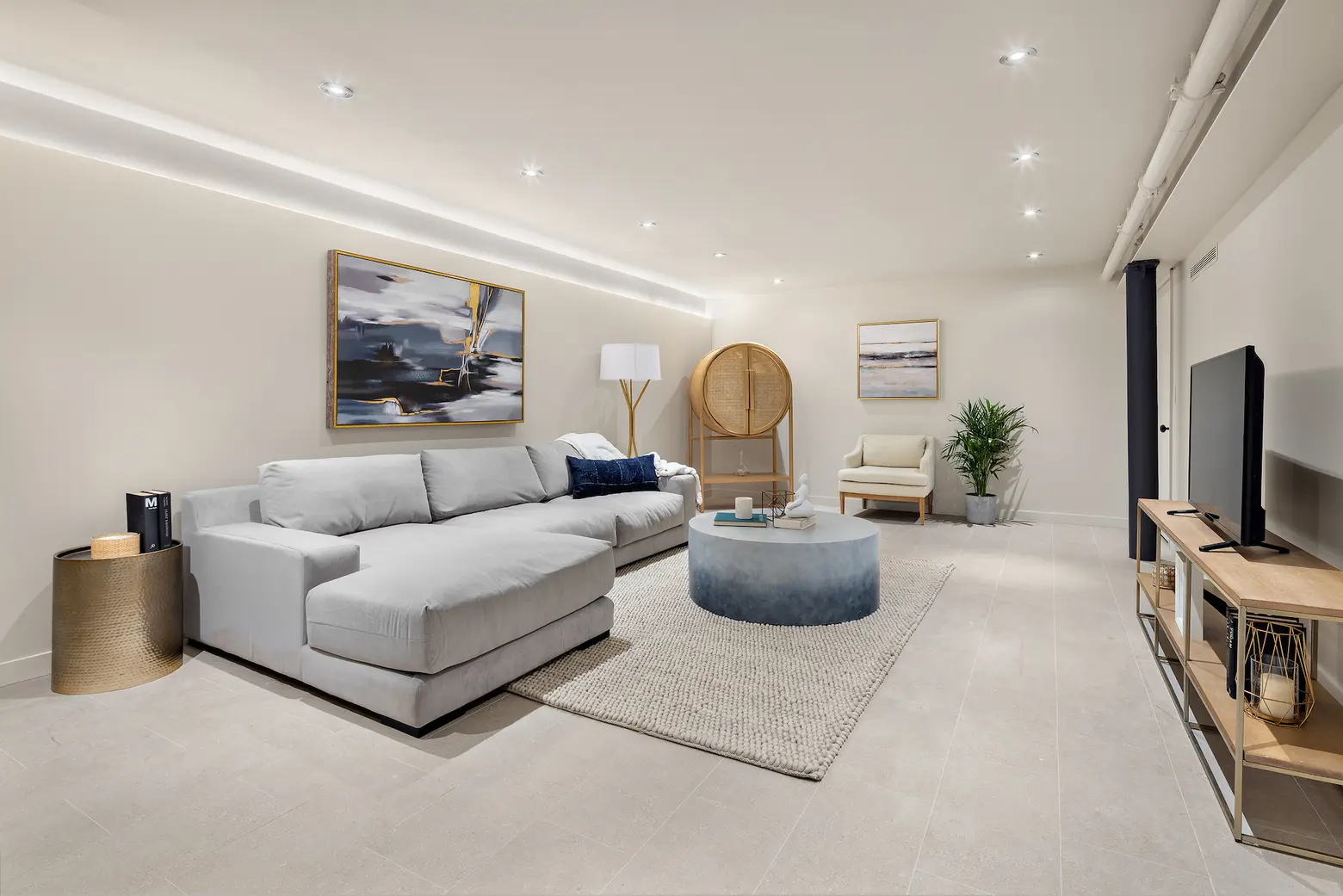
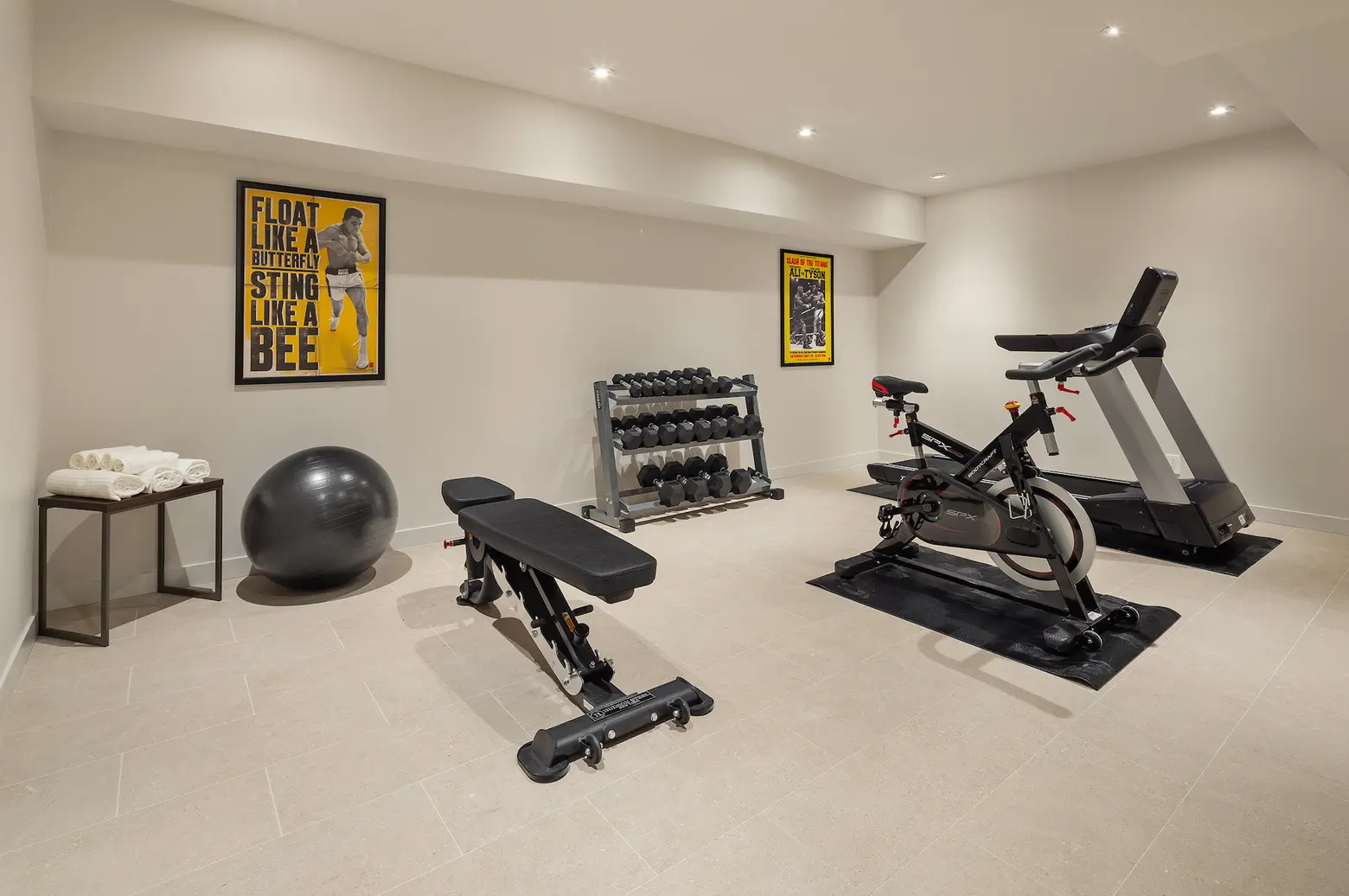
Toward the front of the home is a cozy modern media room complete with custom mood lighting, and a home gym. This one-of-a-kind Brooklyn townhouse also has solar panels installed for energy efficiency, making use of light both inside and out.
[Listing details: 77 Prospect Place by Matthew Scott and Abdul Muid of Ivey North]
RELATED:
Photos courtesy of DD Reps–Donna Dotan
