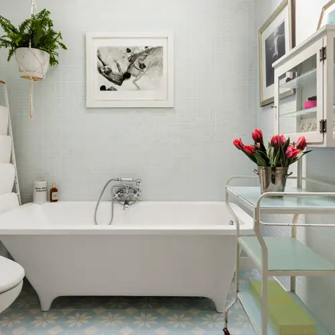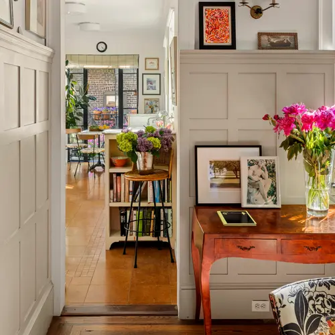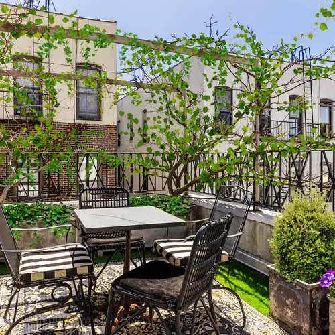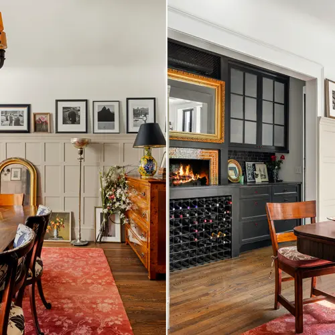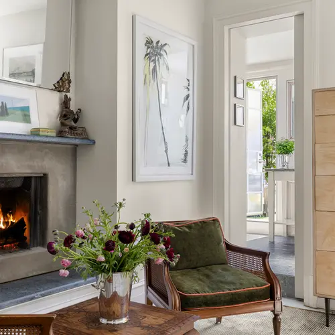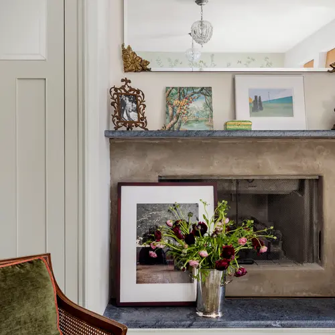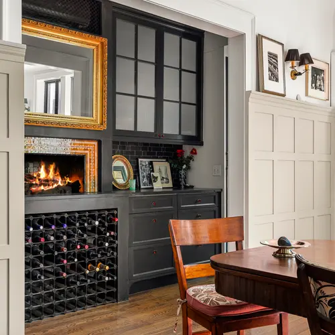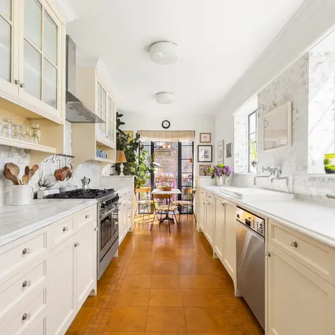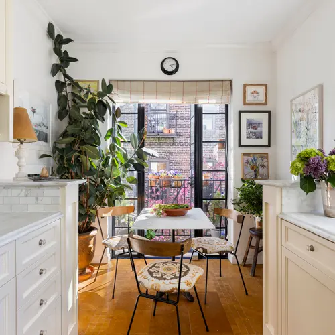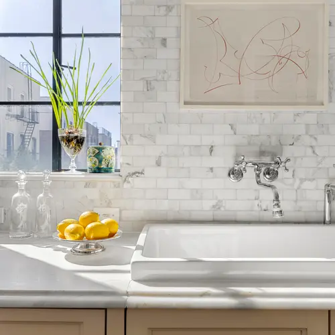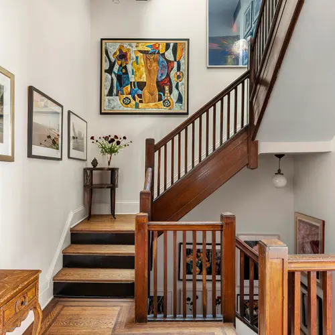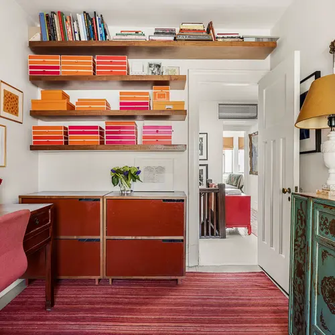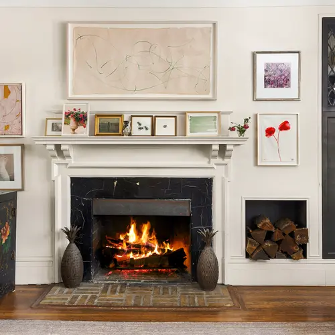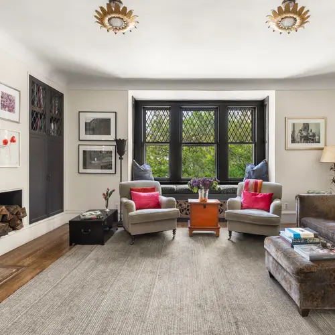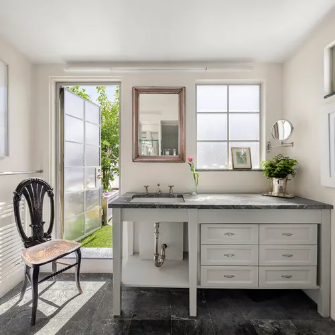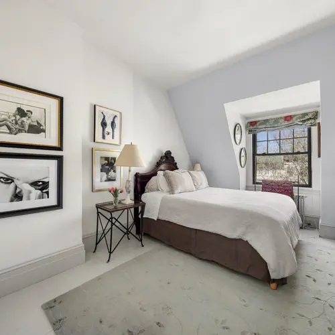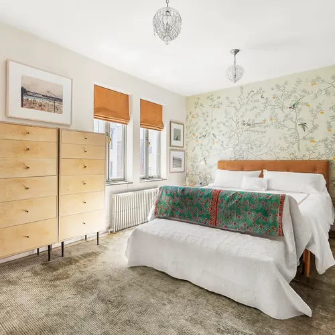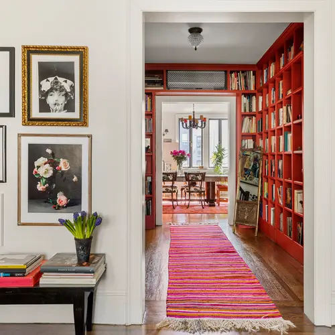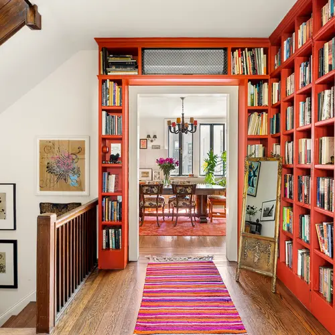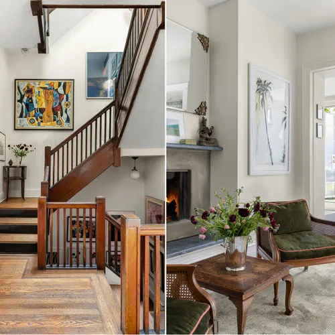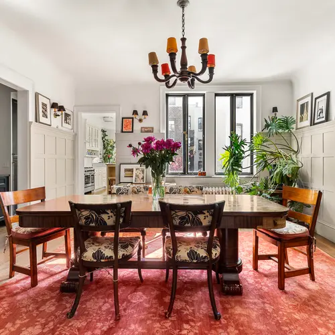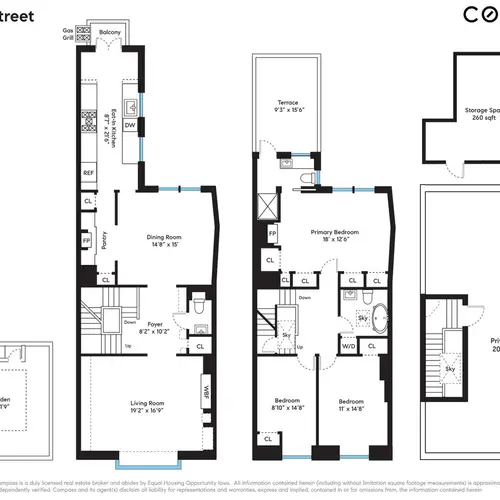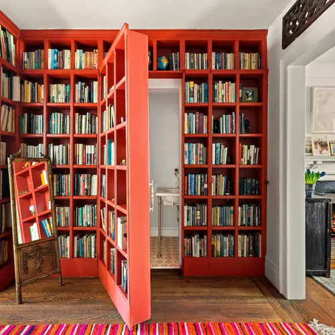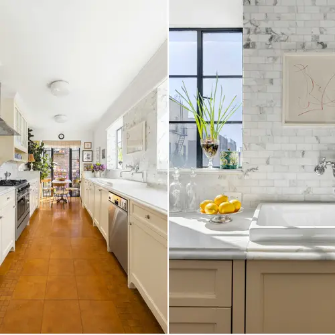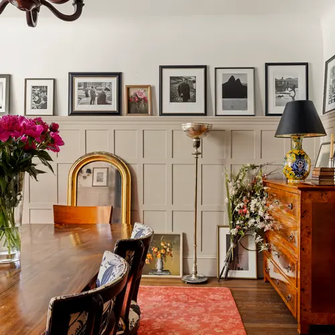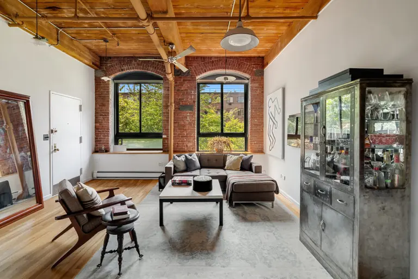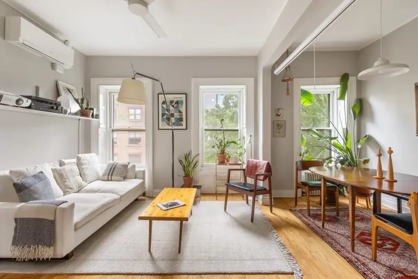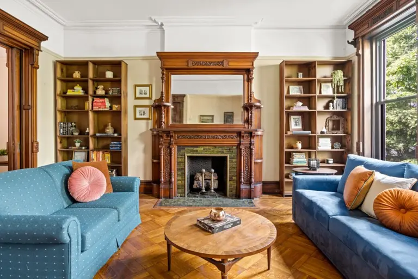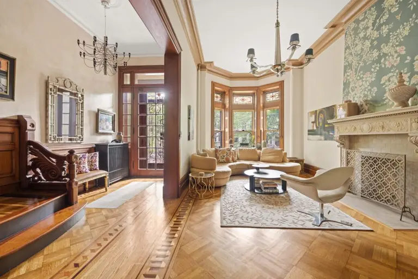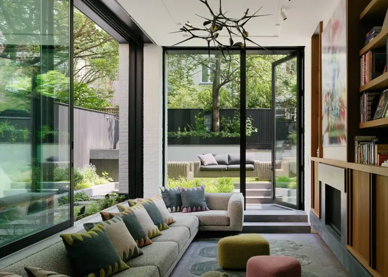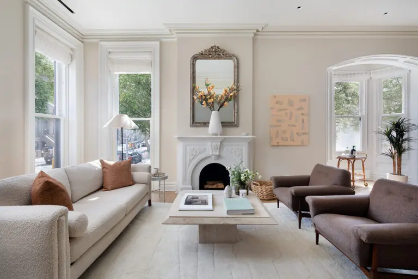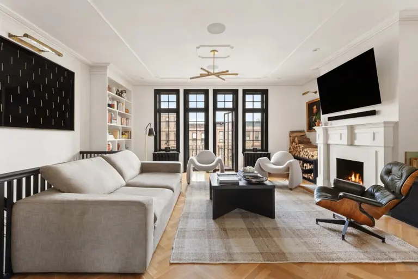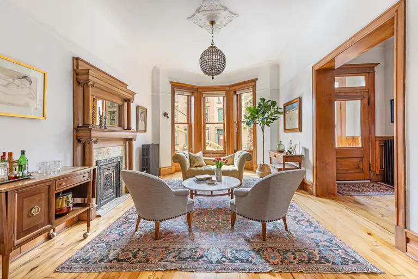The inside of this $3.6M Park Slope duplex condo is as stunning as its historic facade
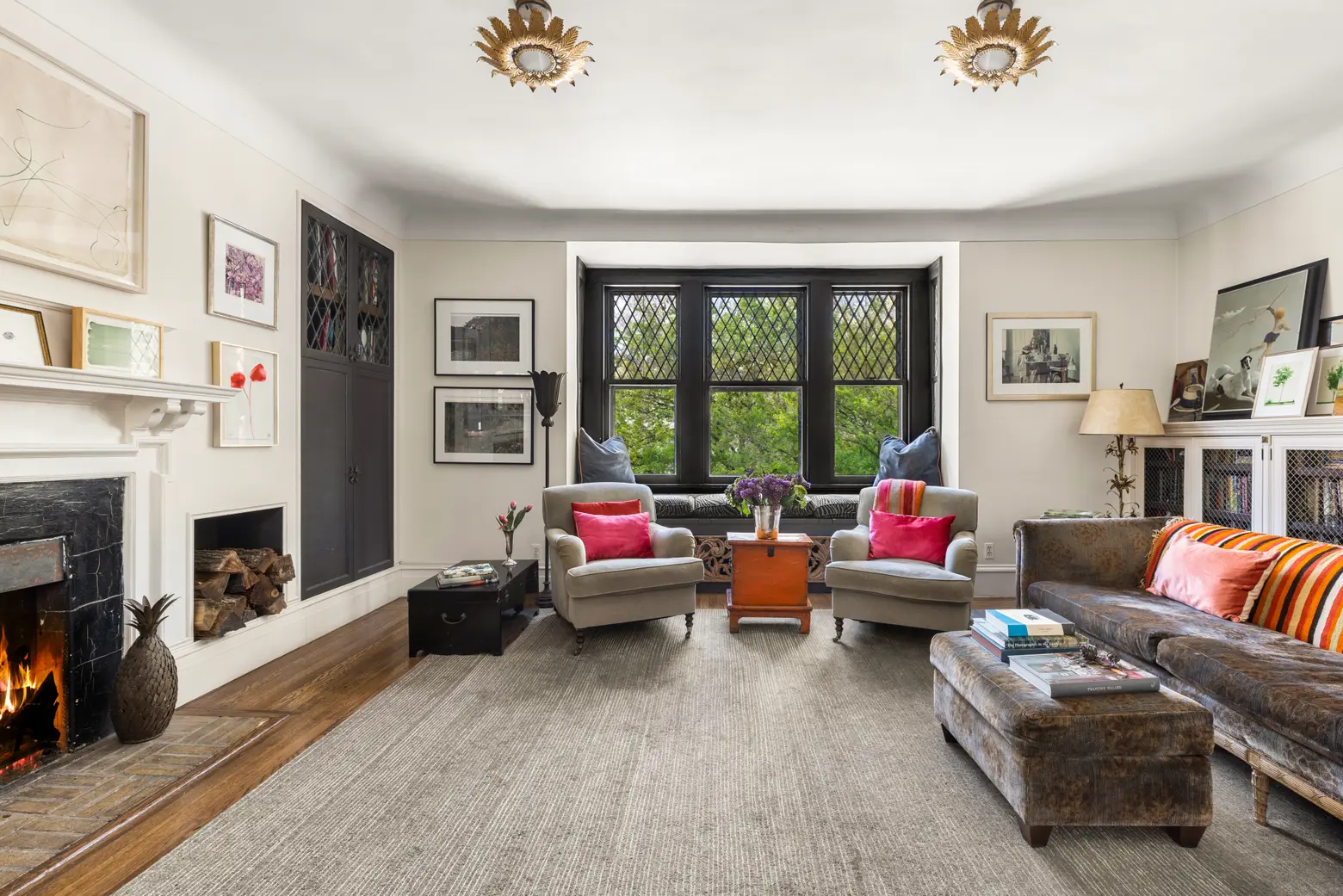
Photo credit: Hayley Ellen Day with DDreps
Asking $3,600,000, this unique duplex condominium at 606a Third Street steps from Prospect Park’s grand entrance comprises the top unit in a two-unit Park Slope townhouse. But it’s not just any Park Slope townhouse: This unusual home has an Arts-and-Crafts style facade that stands out among the neighborhood’s brick and brownstone. The home’s interiors have been designed to architectural perfection with enchanting use of colors, materials, and space, thoughtfully curated by the owner, photographer Leslie Simitch. Original details have been preserved and bespoke additions have enhanced the home’s historic bones. The two-story home feels like an entire house (for far less than the cost of an actual Park Slope townhouse) with three fireplaces, three bedrooms, and three outdoor spaces.
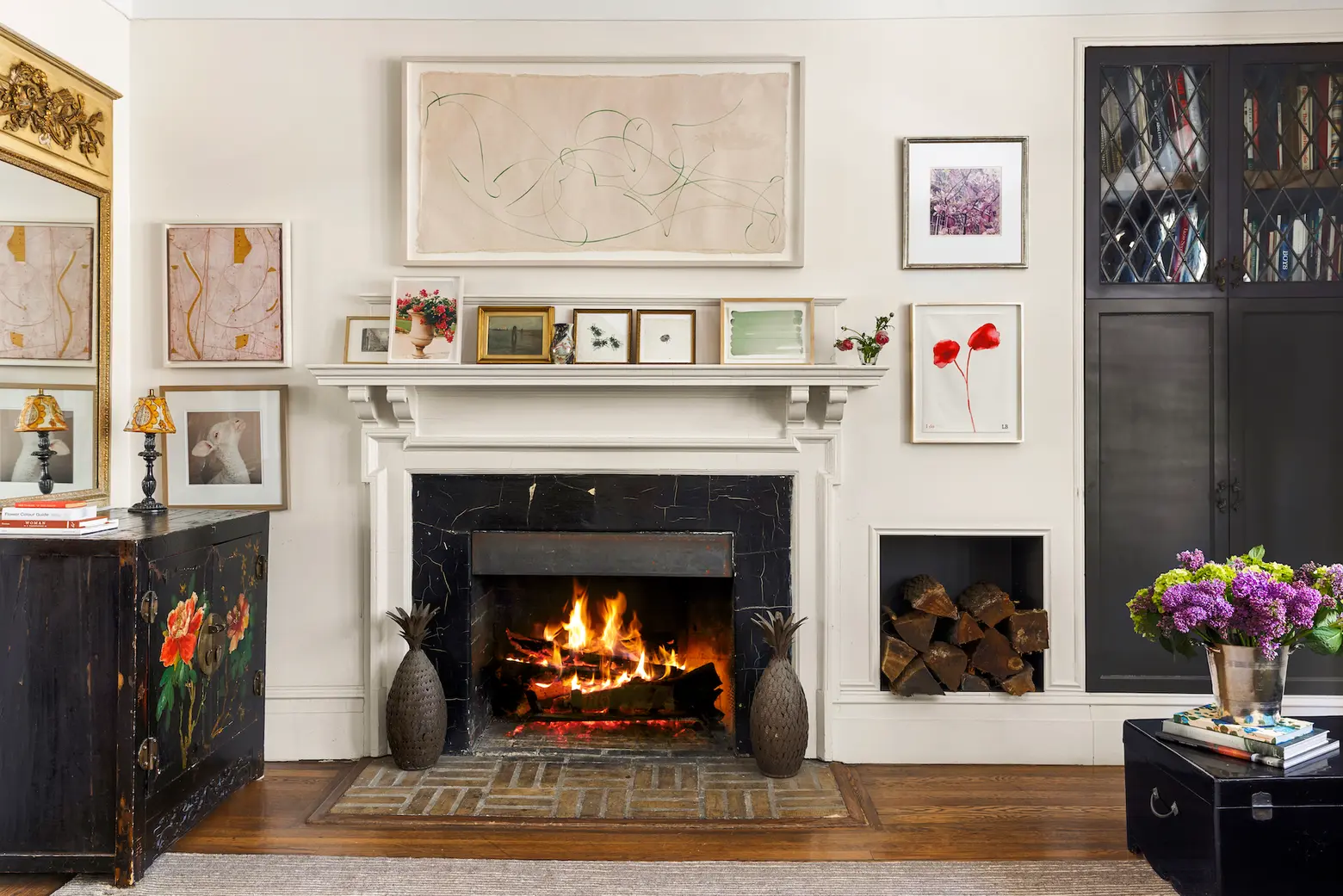
On the garden level, a suitably grand living room features a wood-burning fireplace, a triple bay window, and period accents. High ceilings and carefully chosen custom furnishings give the room a welcoming and casual feel despite its elegance.
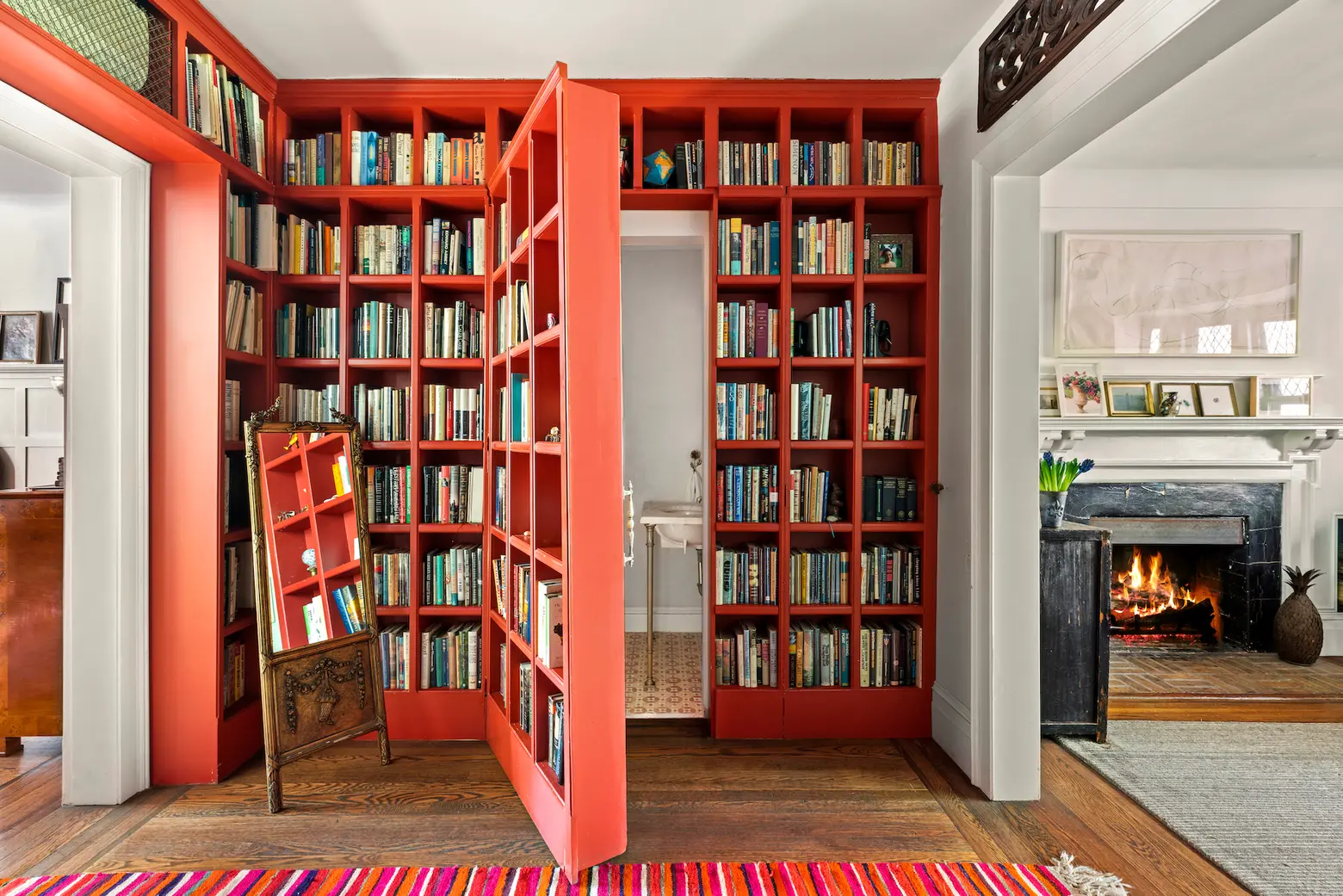
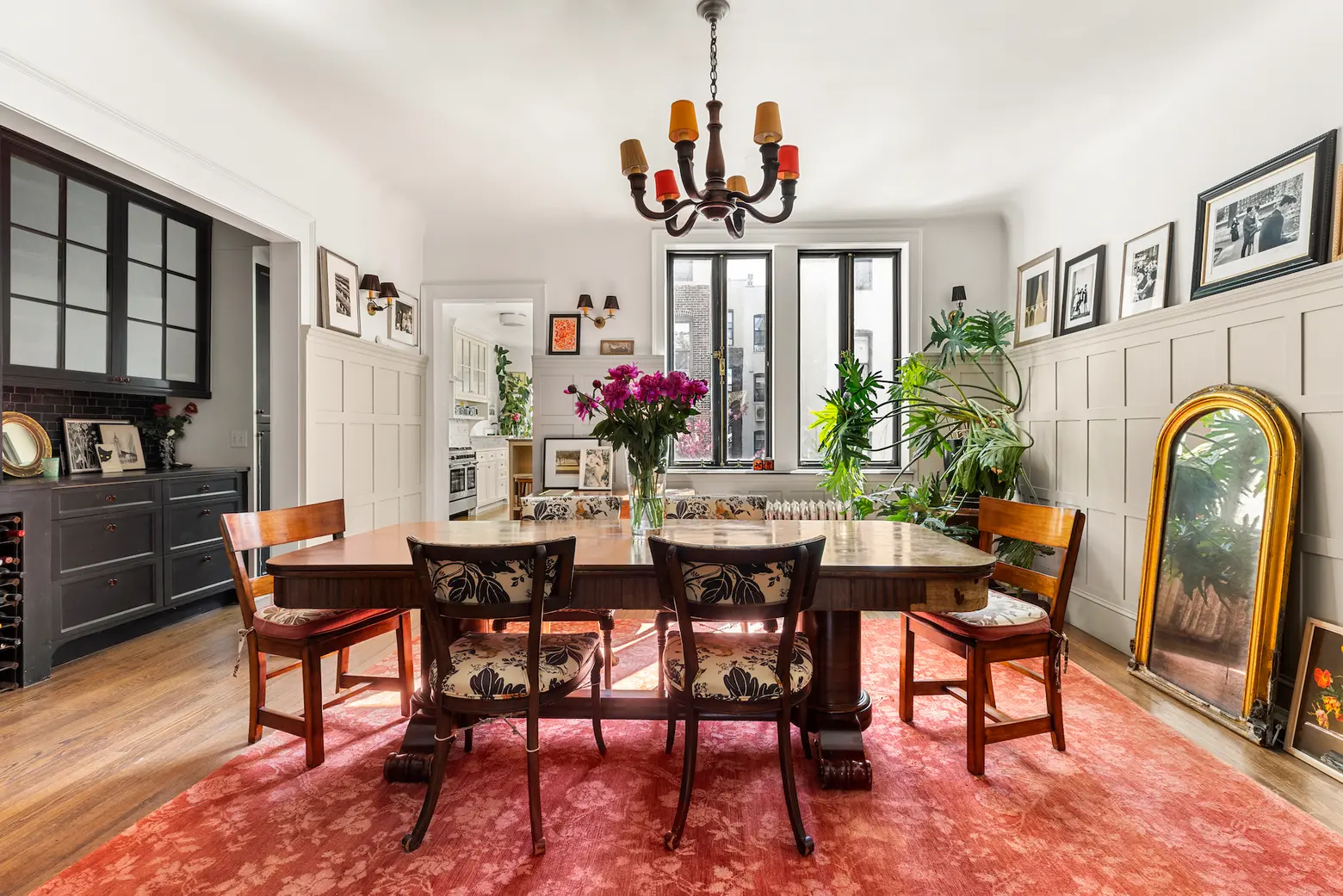
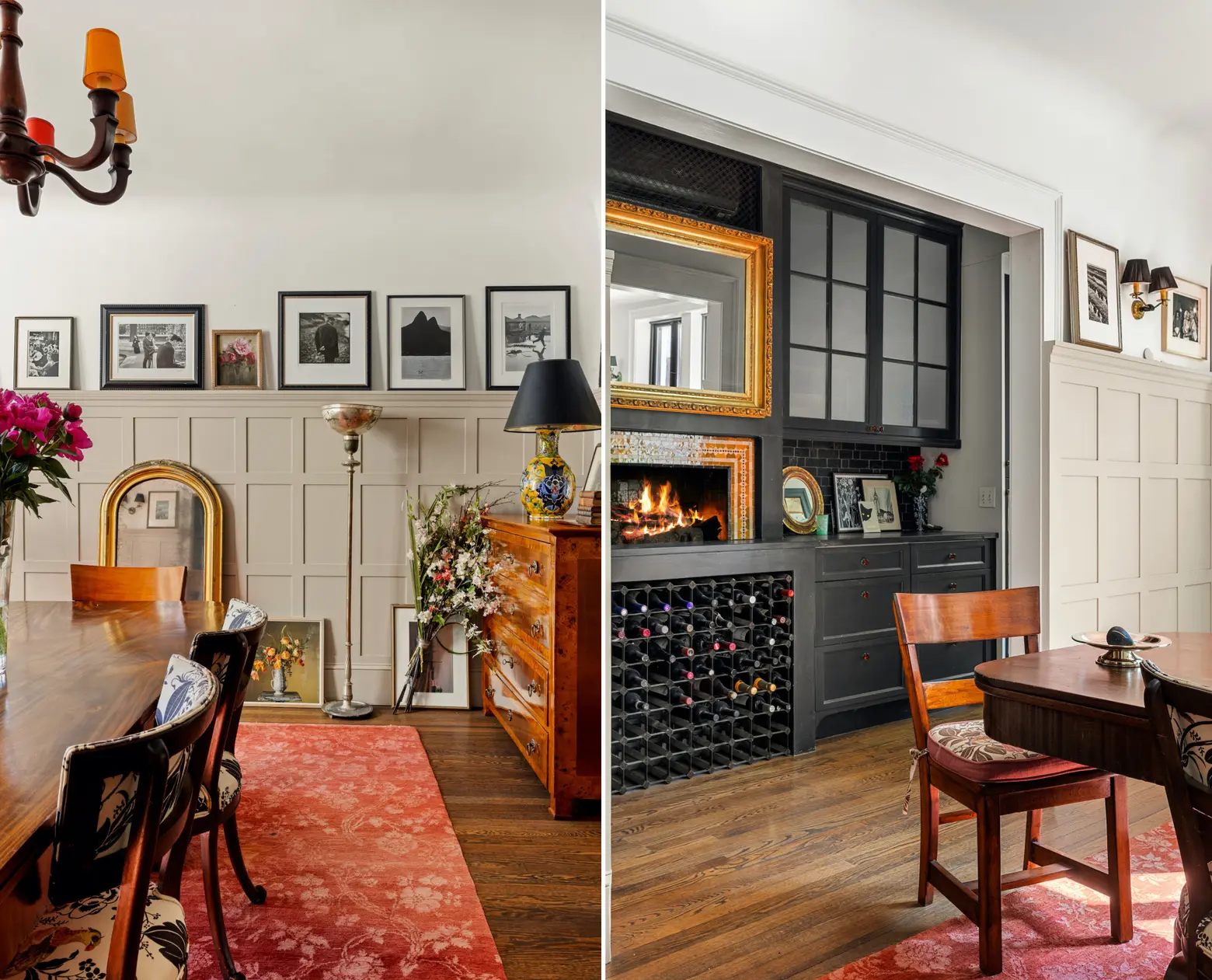
In the hallway that leads to the dining room, a custom fold-out bookshelf painted a lacquer red shows how good design can maximize space and add show-stopping beauty. The dining room is another masterpiece of creative color and design. Original paneling and a picture rail contrast seamlessly with an ebony-painted wine shelf as the formal dining room transitions to the home’s kitchen.
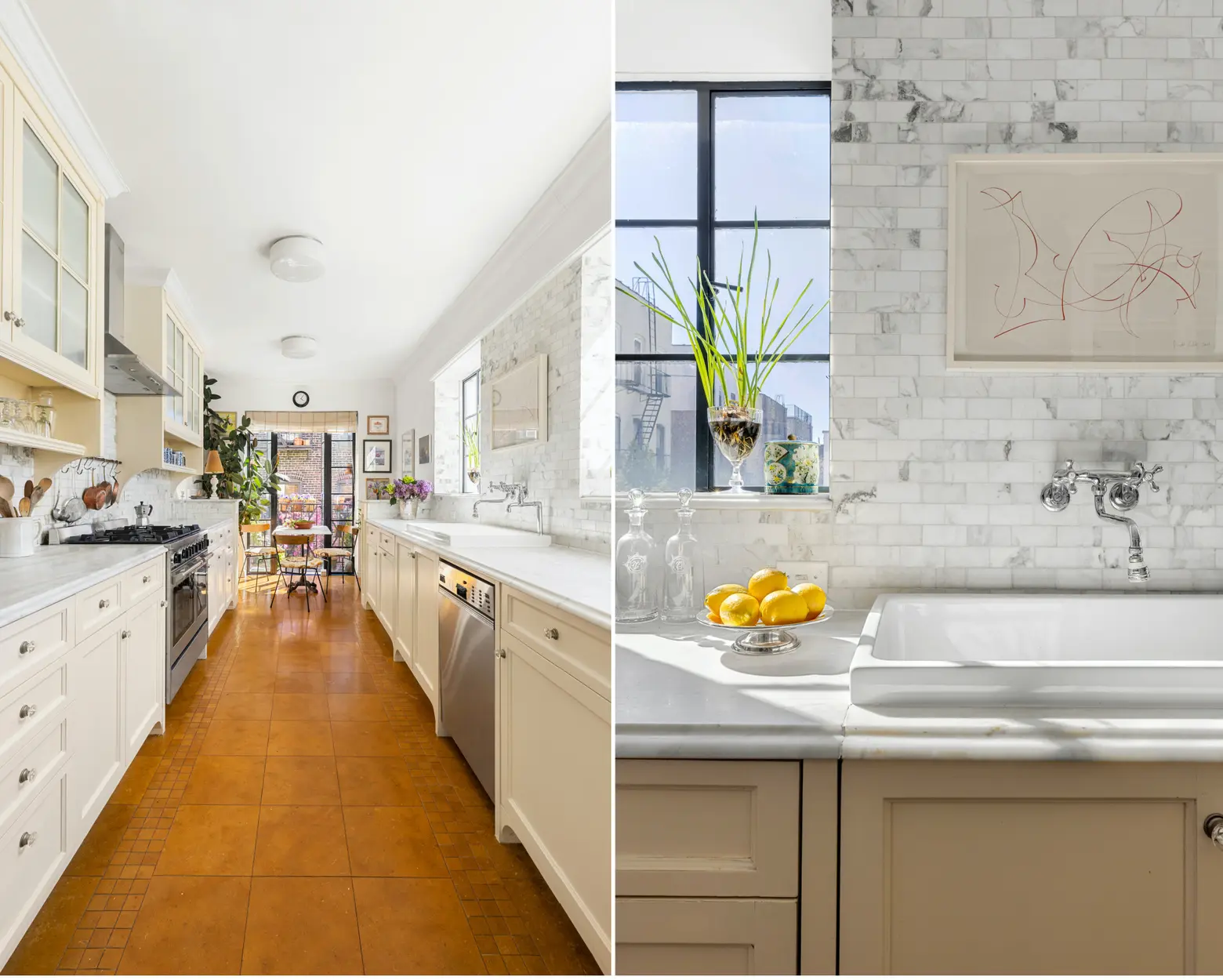
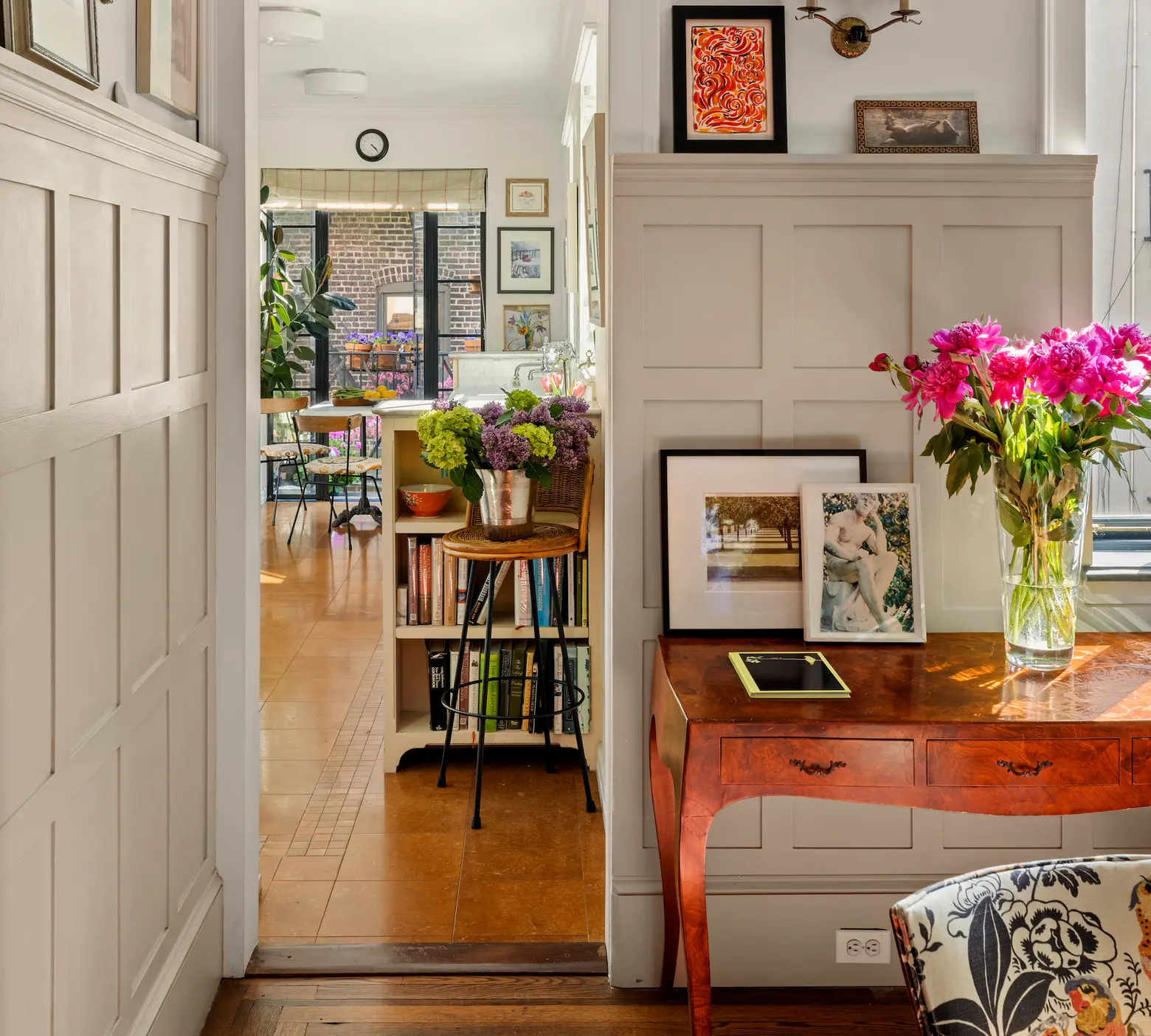
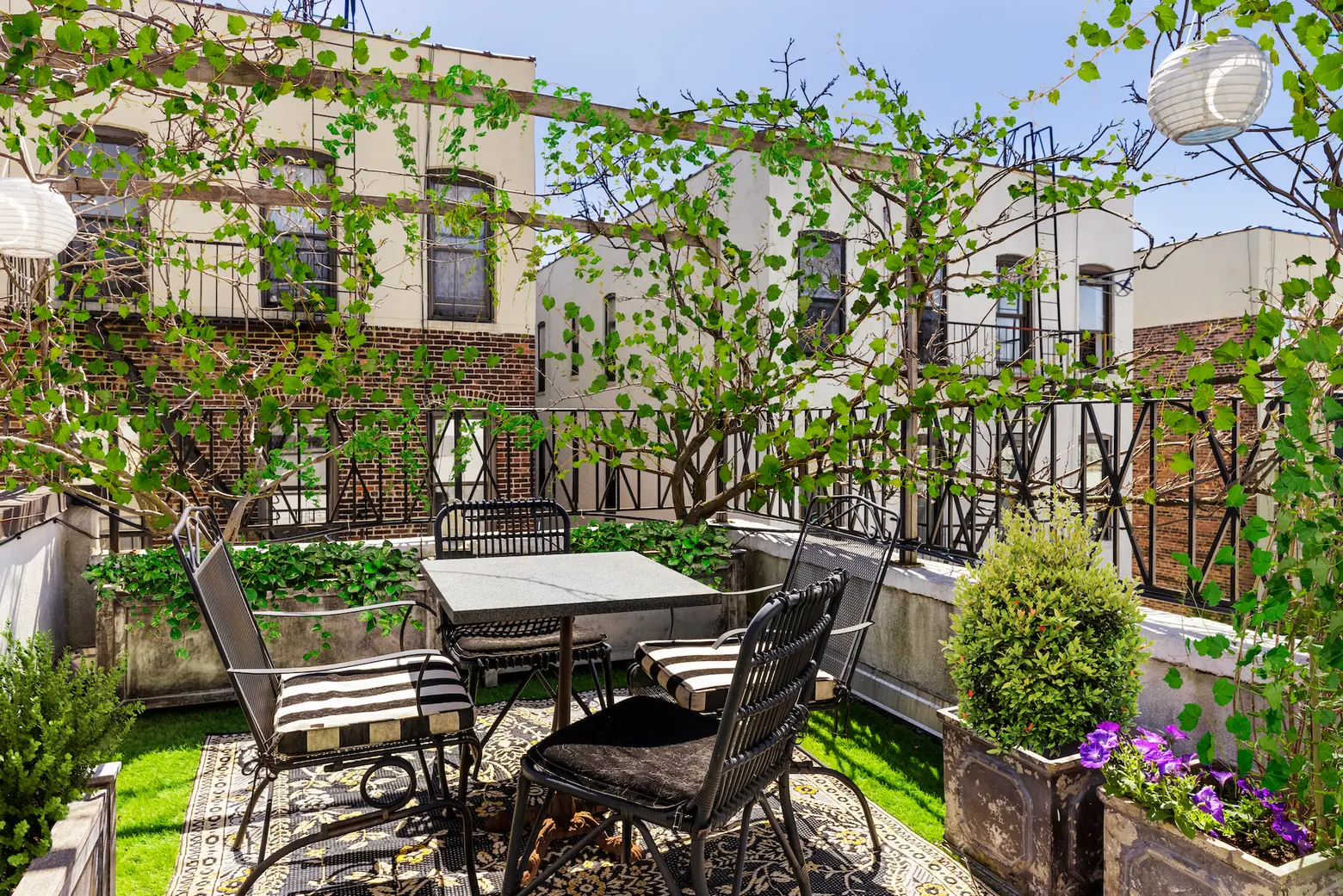
The bright and well-appointed kitchen is a modern update of the shaker style. Steel-framed factory windows look just right and keep the room light-filled. A large pantry, open to the kitchen, is the size of a small room. At the back of the kitchen is a sun-filled casual dining area with glass doors that open onto an enchanting balcony.
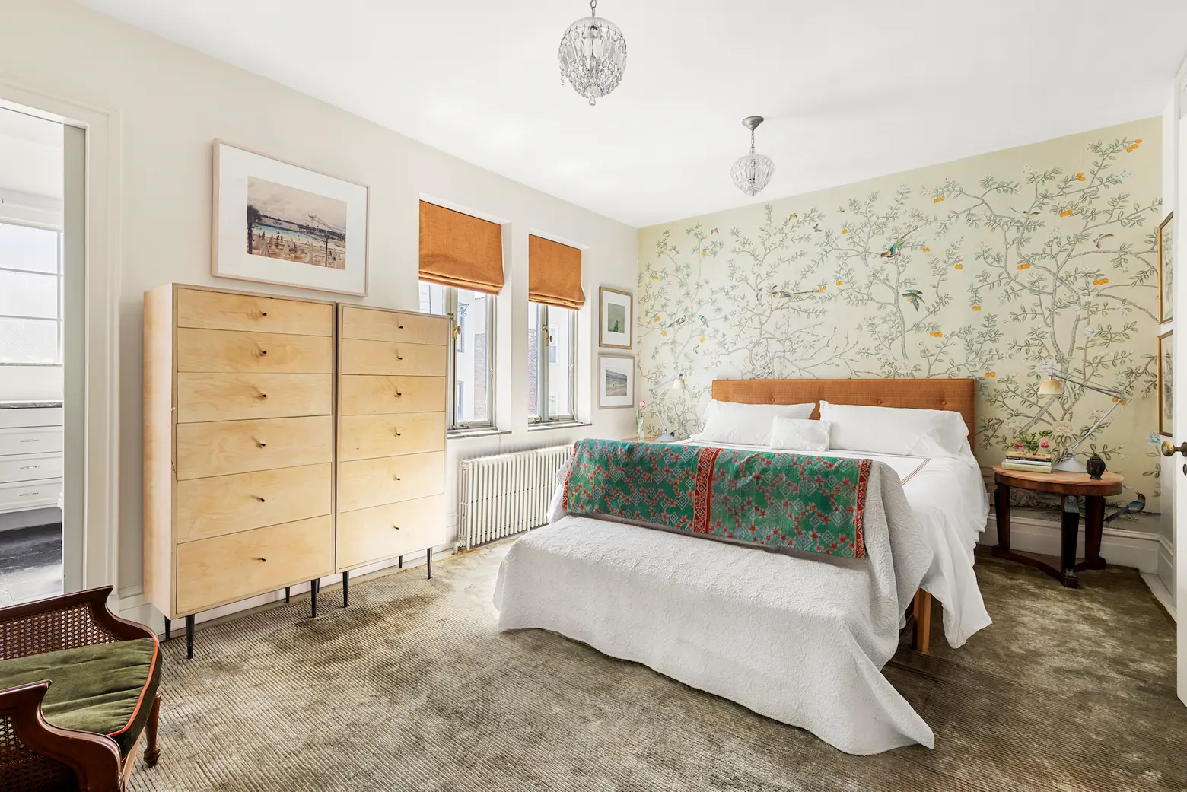
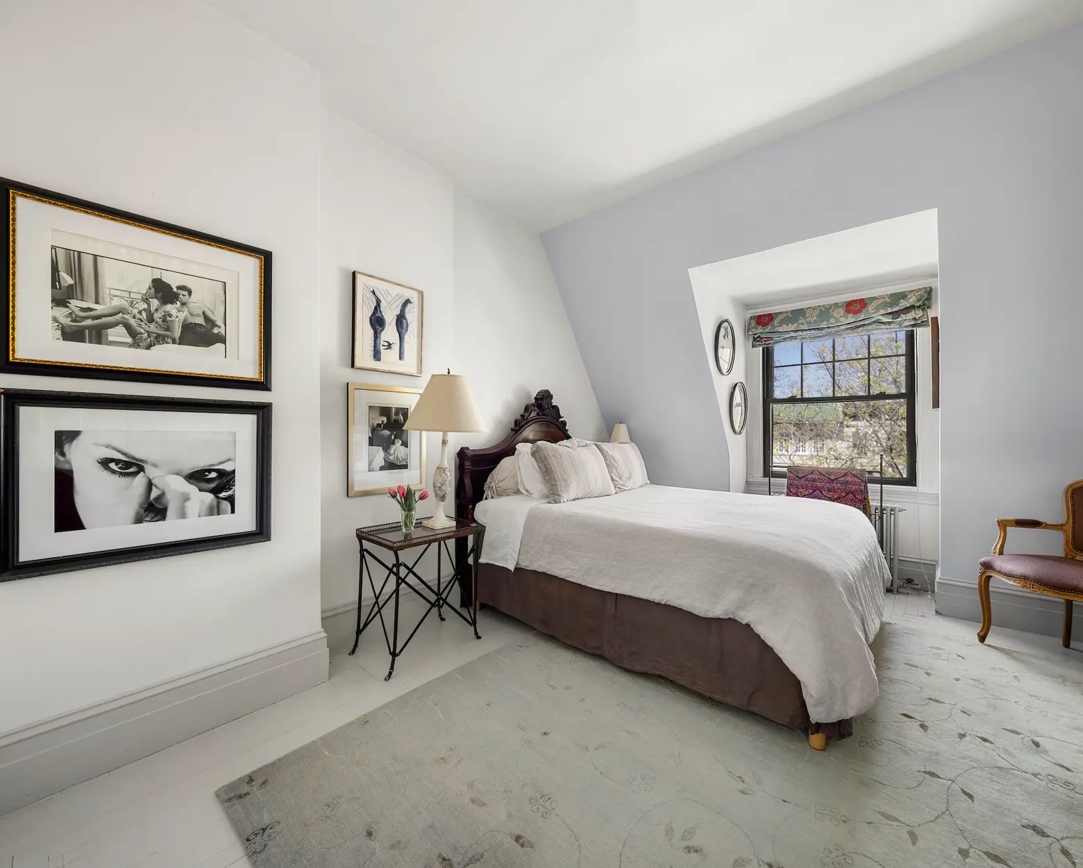
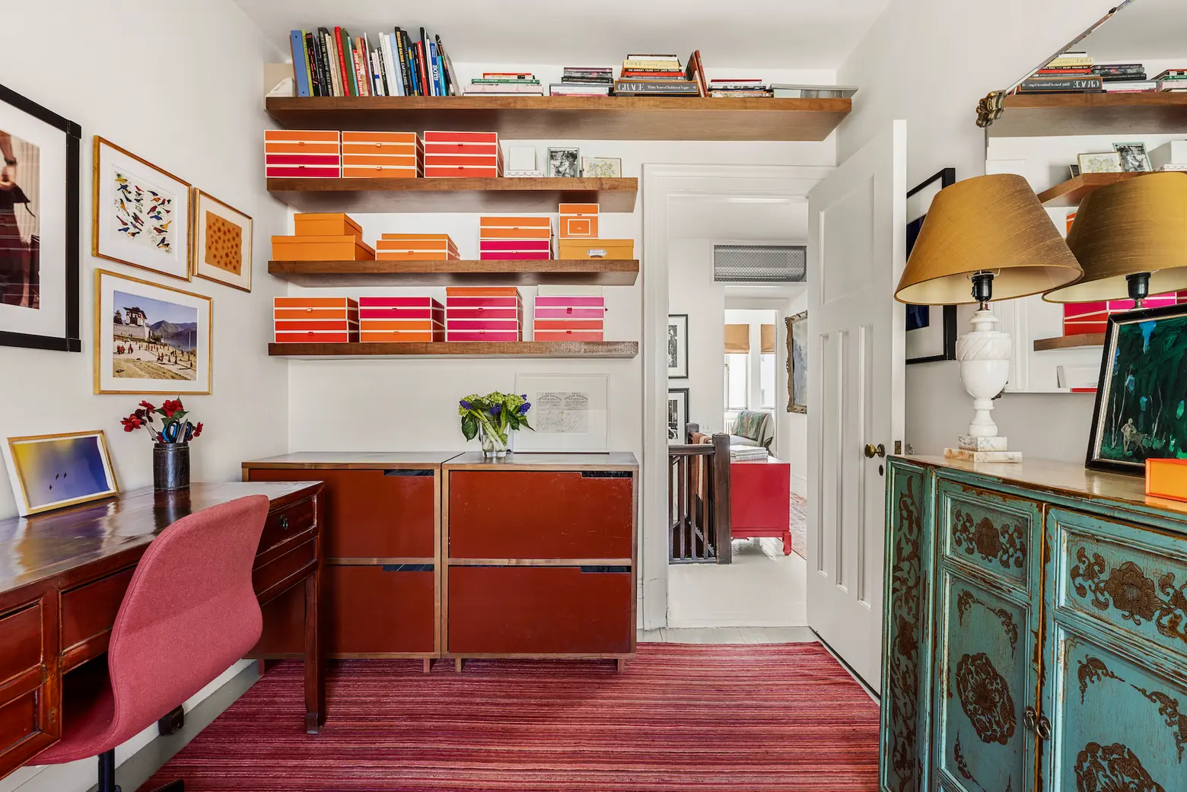
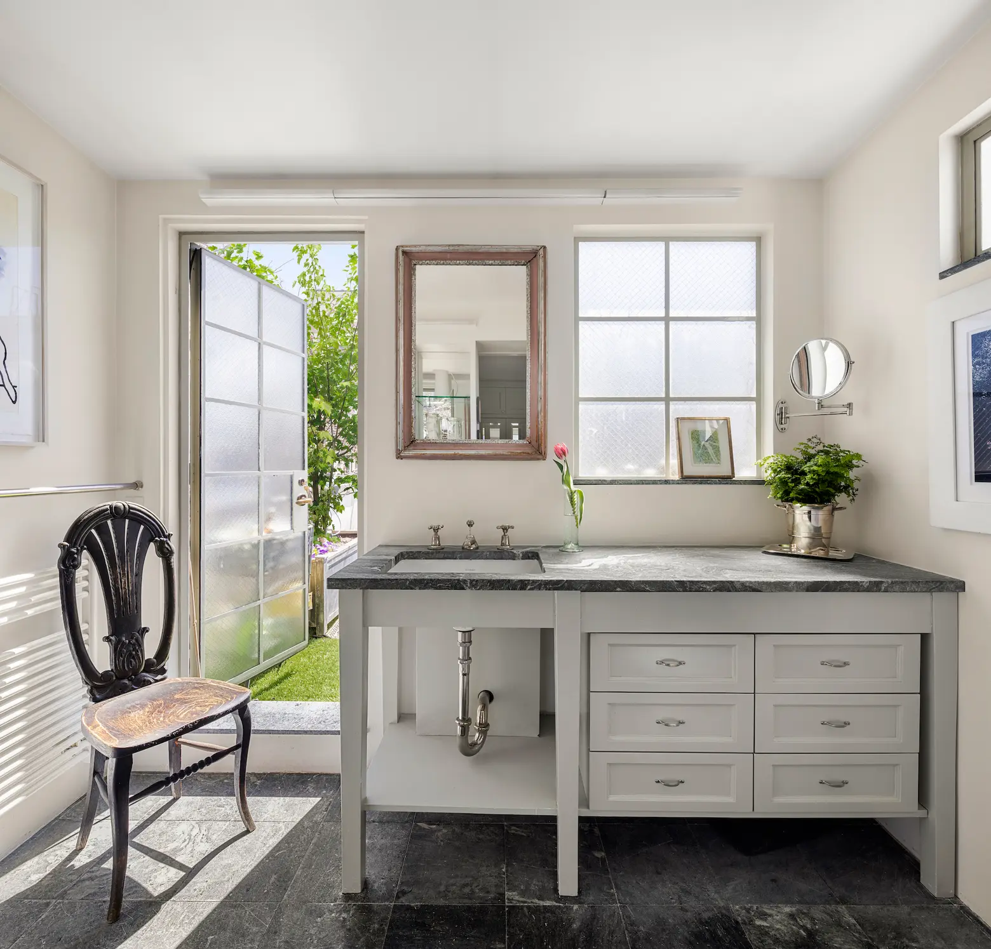
Upstairs are the home’s three bedrooms. The primary chamber has an en-suite bath and a wall of closets. The smaller of the three bedrooms is a colorful office space in shades of crimson and tangerine. The large and completely charming master bath has a hidden surprise (in addition to a washer/dryer): A metal-framed glass door leads to a large, lovely terrace, perfect for morning coffee or a nightcap.
The top-floor condo also has private roof space; the floor plan (see the gallery, below) indicates that there’s extra storage there, as well, and the building has central A/C.
[Listing details: 606a 3rd Street #2 at CityRealty]
[At Compass by Mary Ellen Cashman]
RELATED:
- Prospect Heights brownstone with an Elizabeth Roberts renovation and terraced garden asks $4.5M
- $5.5M Arts & Crafts home in Bay Ridge has modern period interiors and a magical backyard
- For $2.5M, this historic Victorian in Ditmas Park has a suburban yard and two-car garage
- Thomas Edison’s brother-in-law once owned this Prospect Park South Tudor, asking $2.9M
Photo credit: Hayley Ellen Day with DDreps
