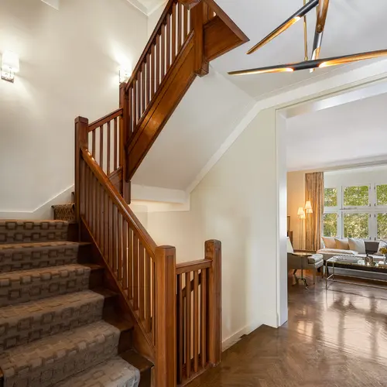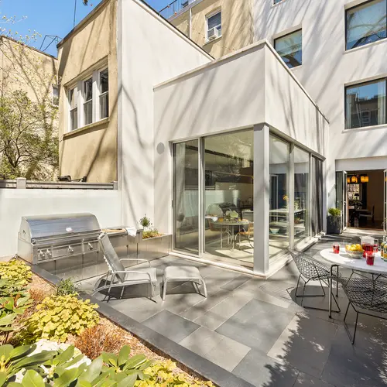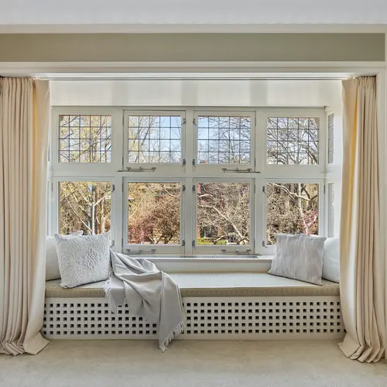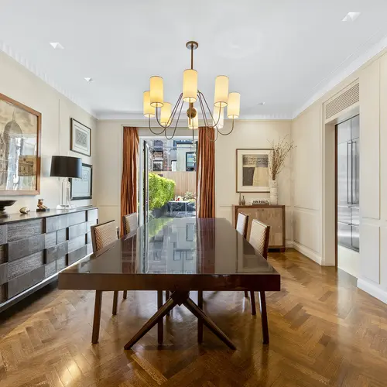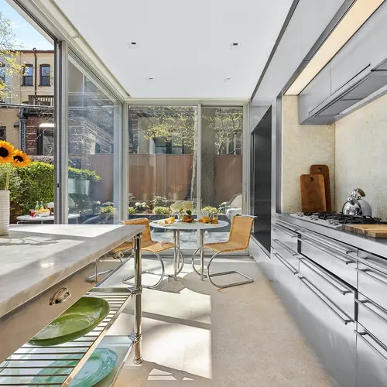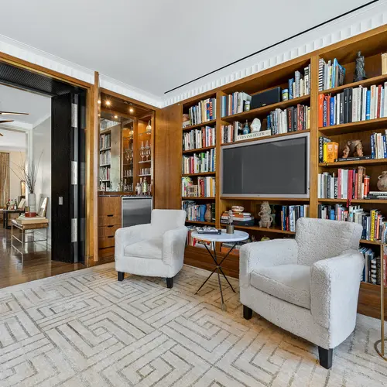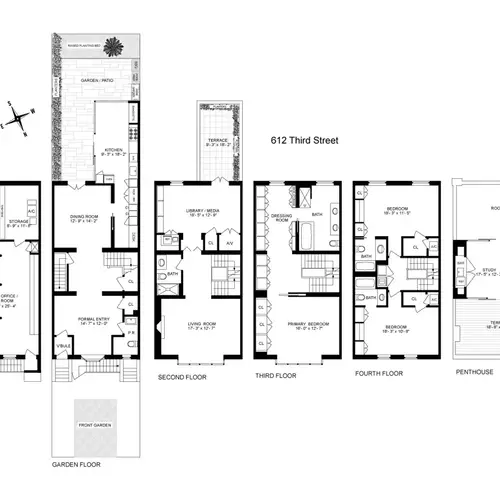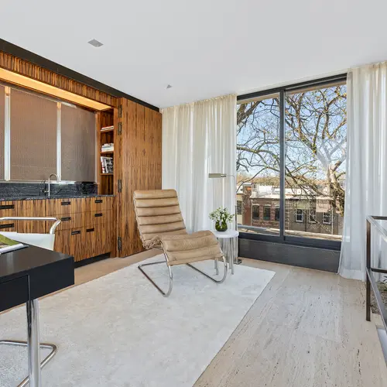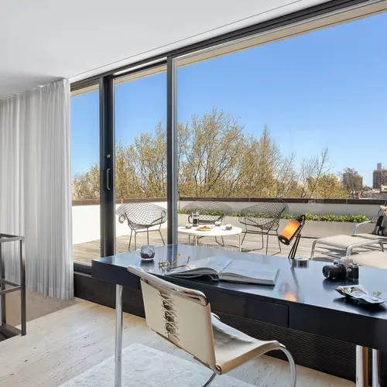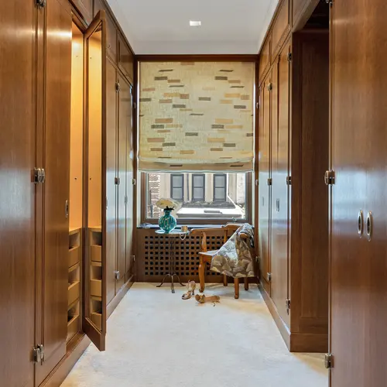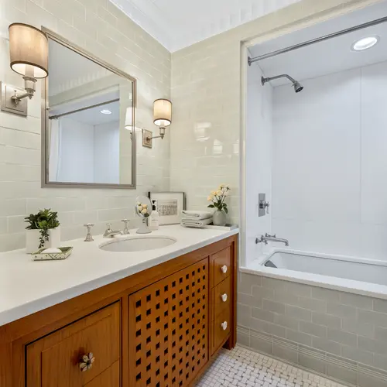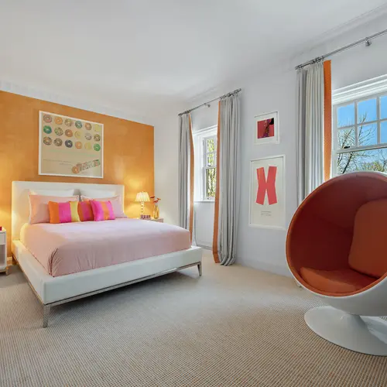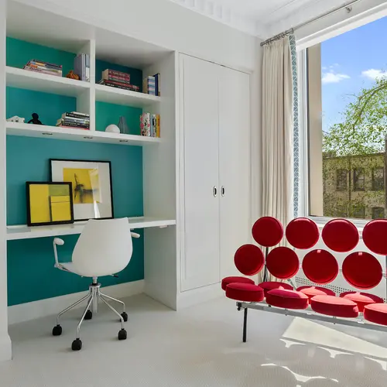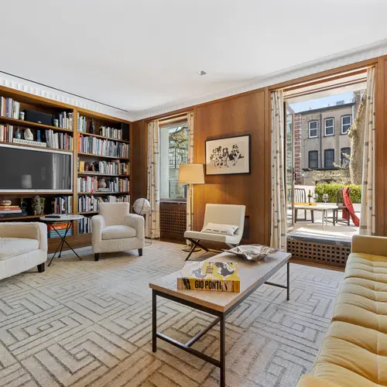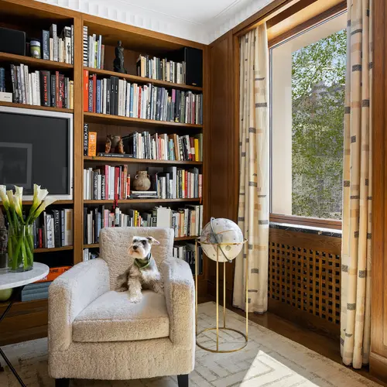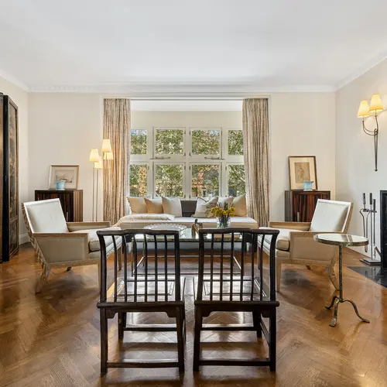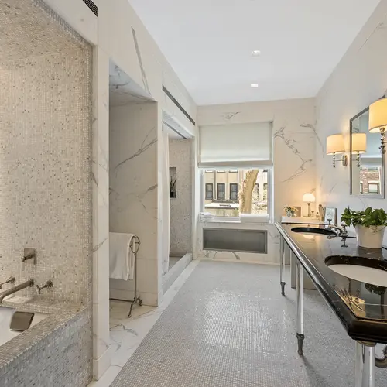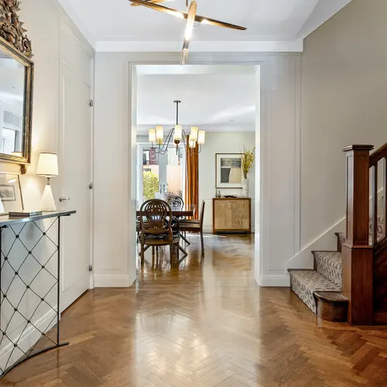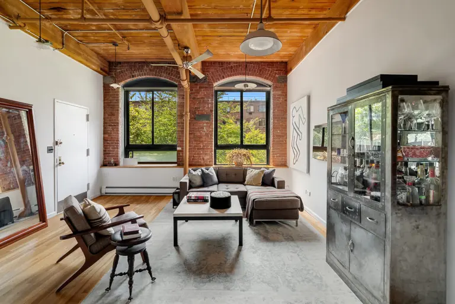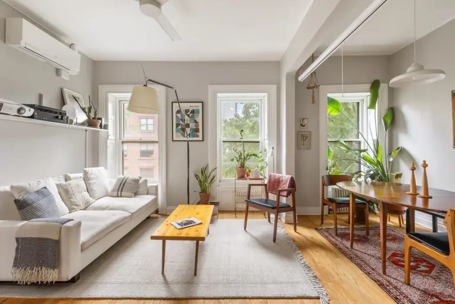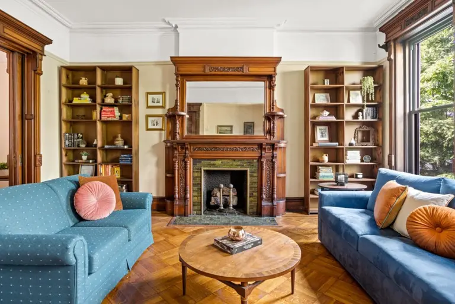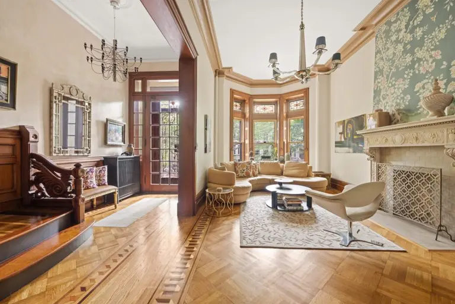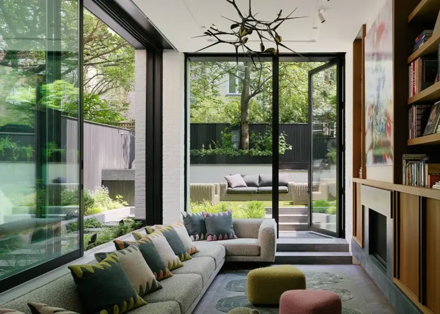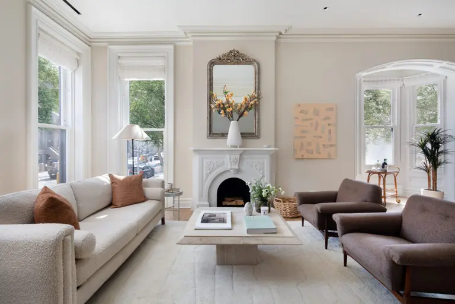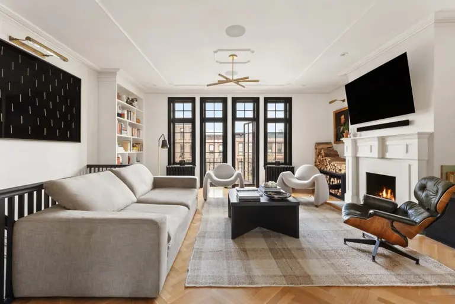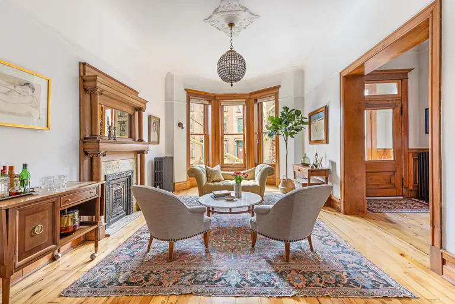Arts-and-Crafts style and Mid-Century Modern meet seamlessly in this unusual $9M Park Slope home
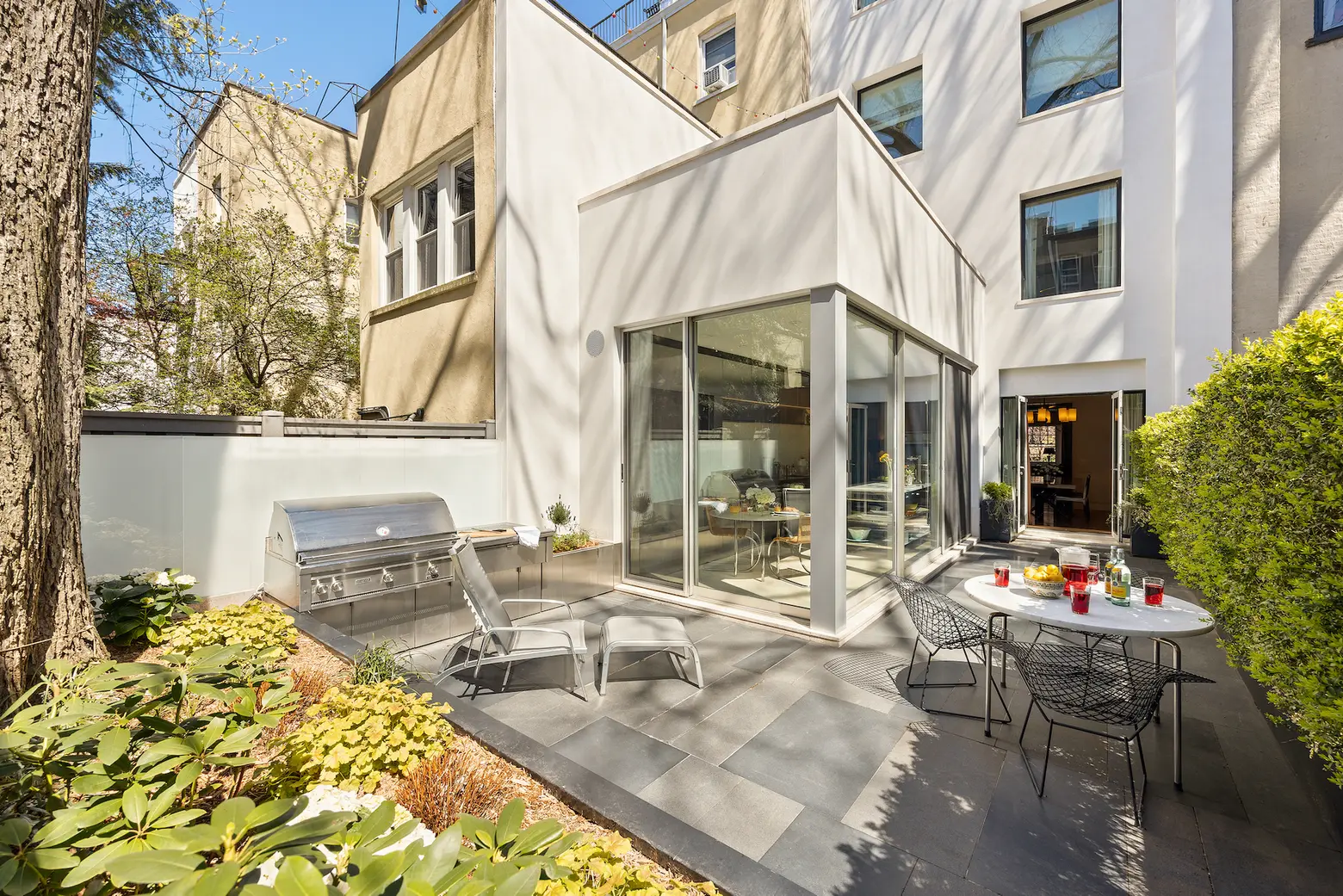
Photos courtesy of The Corcoran Group
Amid the grand Victorian brownstones and elegant front gardens leading up to Prospect Park, the 1909 brick facade of this unique townhouse at 612 Third Street fits right in. But there’s much more to this $8,995,000 Park Slope townhouse. Its rear facade and interior architecture reflect an authentic Mid-Century Modern design history from a later era, with both aesthetics mixing beautifully throughout the 4,000-square-foot home. With decks, terraces, and patio spaces offering the promise of outdoor living, the five-story residence is a wonder from all angles and in all seasons, from its finished basement playroom to a glass-wrapped fifth-floor penthouse study.

Transformed from a double duplex to a custom-designed single-family dwelling, the townhouse is a showcase of considered design. Despite its sophisticated renovation, the home is livable and functional, with every inch of space being used efficiently.



Enter via the garden-level vestibule, past seamlessly disguised storage space and a powder room surrounded by plaster crown moldings and English brown oak paneling. The formal dining room with raised plaster paneling opens onto a sunny wraparound terrace via French doors.
The kitchen is streamlined, functional, and designed with details in mind. One side is lined in French walnut, while the other is stainless steel. The well-appointed space boasts premium appliances, plenty of storage, and lots of sunlight. A built-in banquette is perfect for breakfasts spent gazing out over the patio through a south-facing glass wall with sliding doors.
The private fenced garden boasts an illuminated glass wall. A piped gas grill awaits the outdoor chef.



A replica of the home’s original stairway takes you to the parlor floor. At the rear is a magnificent library lined with English brown oak shelving. This elegant room boasts a wet bar and a lovely view of the patio through French doors. A pair of ebonized wenge wood bi-fold doors set into a brass frame can be pulled closed to create a private retreat.
The living room has a four-windowed bay overlooking the front garden and a wood-burning fireplace with a marble surround. Also on this floor is a full marble-clad bath.





The primary suite occupies the entire third floor, where a large and luxurious bedroom has another four-windowed front bay with an integrated window seat. The closet and dressing area is as stunning as it is capacious, with 12 closets and overhead storage crafted of English brown oak with nickel hardware.
The primary bath is framed by Calacatta Gold marble slabs and a mosaic tiled floor. Fixtures include an oversized walk-in shower, a cast-iron whirlpool tub, and a double marble vanity modeled after the ones found in the Sherry-Netherland Hotel.




On the next floor are two more bedrooms with Venetian plaster accent walls, built-in desks and wardrobes, and en-suite baths. A hallway laundry closet conceals an Asko washer/dryer and linen storage.


On the top floor is the home’s crown jewel, a rooftop home office perched among the Park Slope treetops. Across a sprawling ipe wood terrace find Manhattan skyline and brownstone rooftop views. This enchanting penthouse space boasts a wall of custom millwork of Macassar ebony that conceals a wet bar, under-counter fridge, and ice machine. In true Mid-Century style, there’s a large sunken planter, and the space is wired for Sonos speakers and Wi-Fi.
Back down in the basement is even more space in the form of a finished recreation room/playroom. The space gets 100-amp electrical service and boasts a slop sink and more storage. The home has five-zone central air and three zones for heat with Nest HVAC app-based controls and a roof that was replaced four years ago.
[At The Corcoran Group by Judith Lief]
RELATED:
- 1960s modern house in Brooklyn Heights designed by Merz Architects is for sale asking $3.9M
- Philip Johnson’s Rockefeller Guest House, a ‘secret’ modernist gem on Manhattan’s east side
- Mad for Modern: NYC Homes That Are Cooler Than Don Draper’s Park Avenue Pad
- The Halston House, a former party spot of Andy Warhol, gets a price chop to $28M
Photos courtesy of The Corcoran Group

