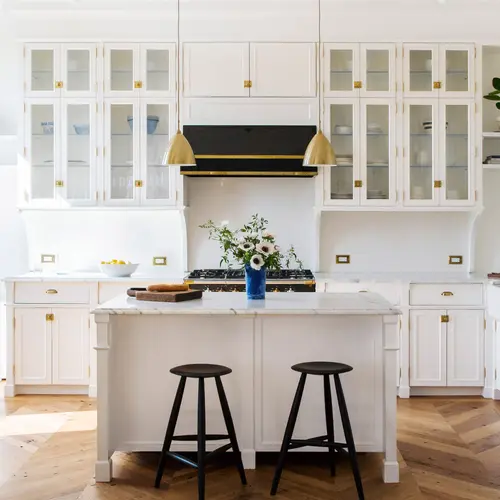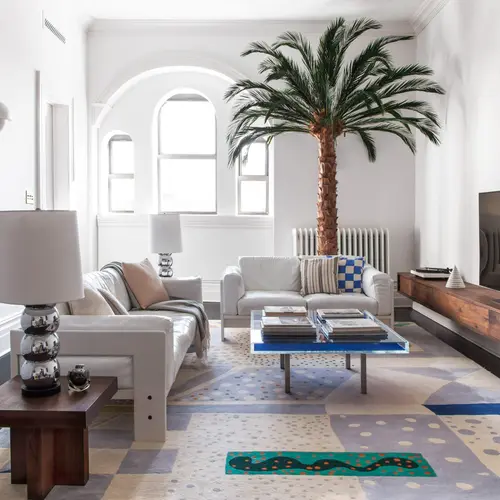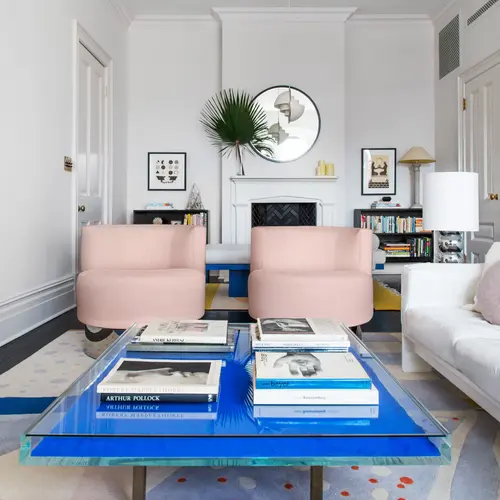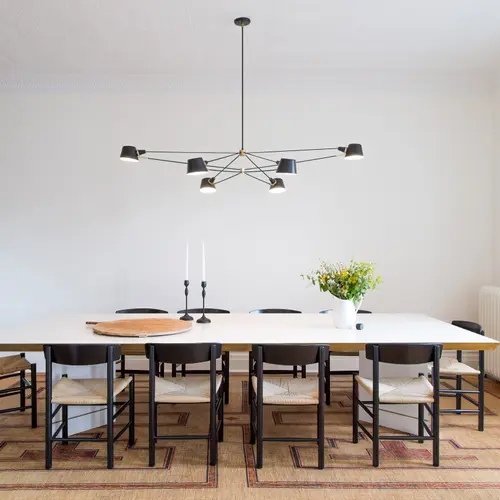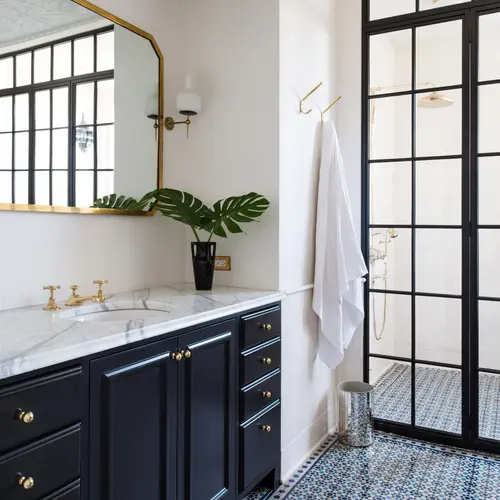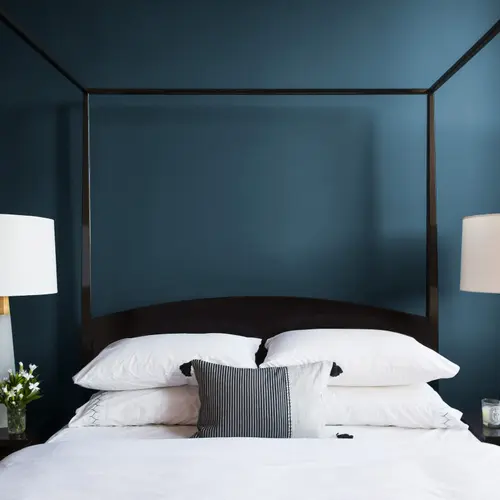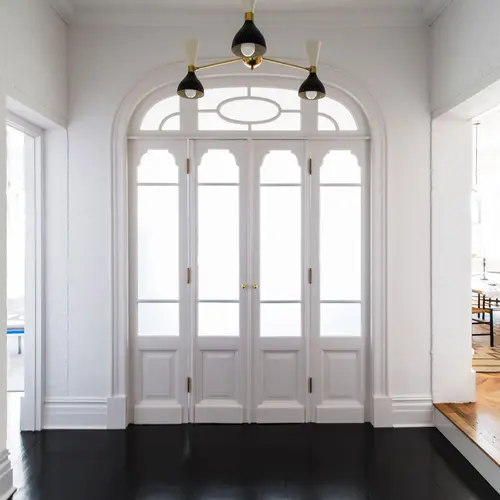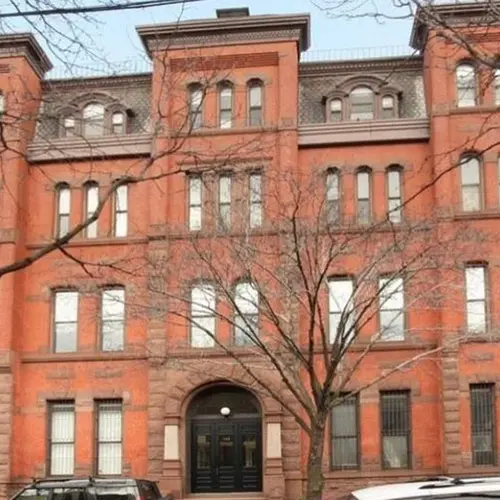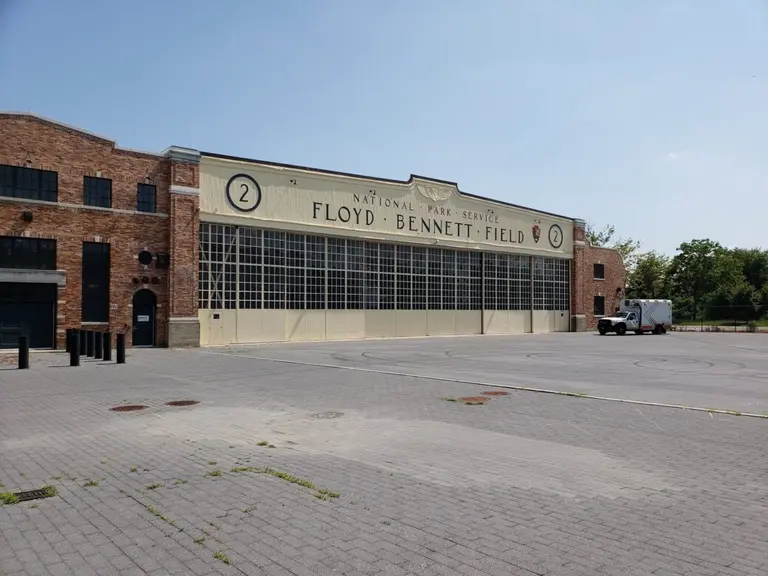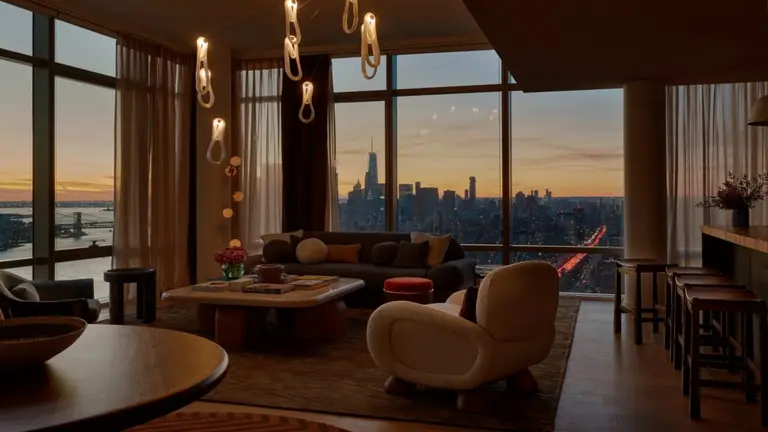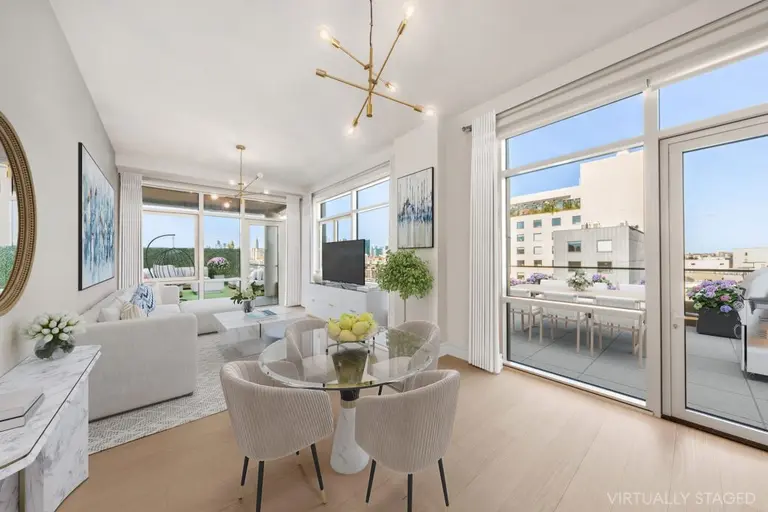Designer couple transforms a landmarked Williamsburg schoolhouse into a modern abode
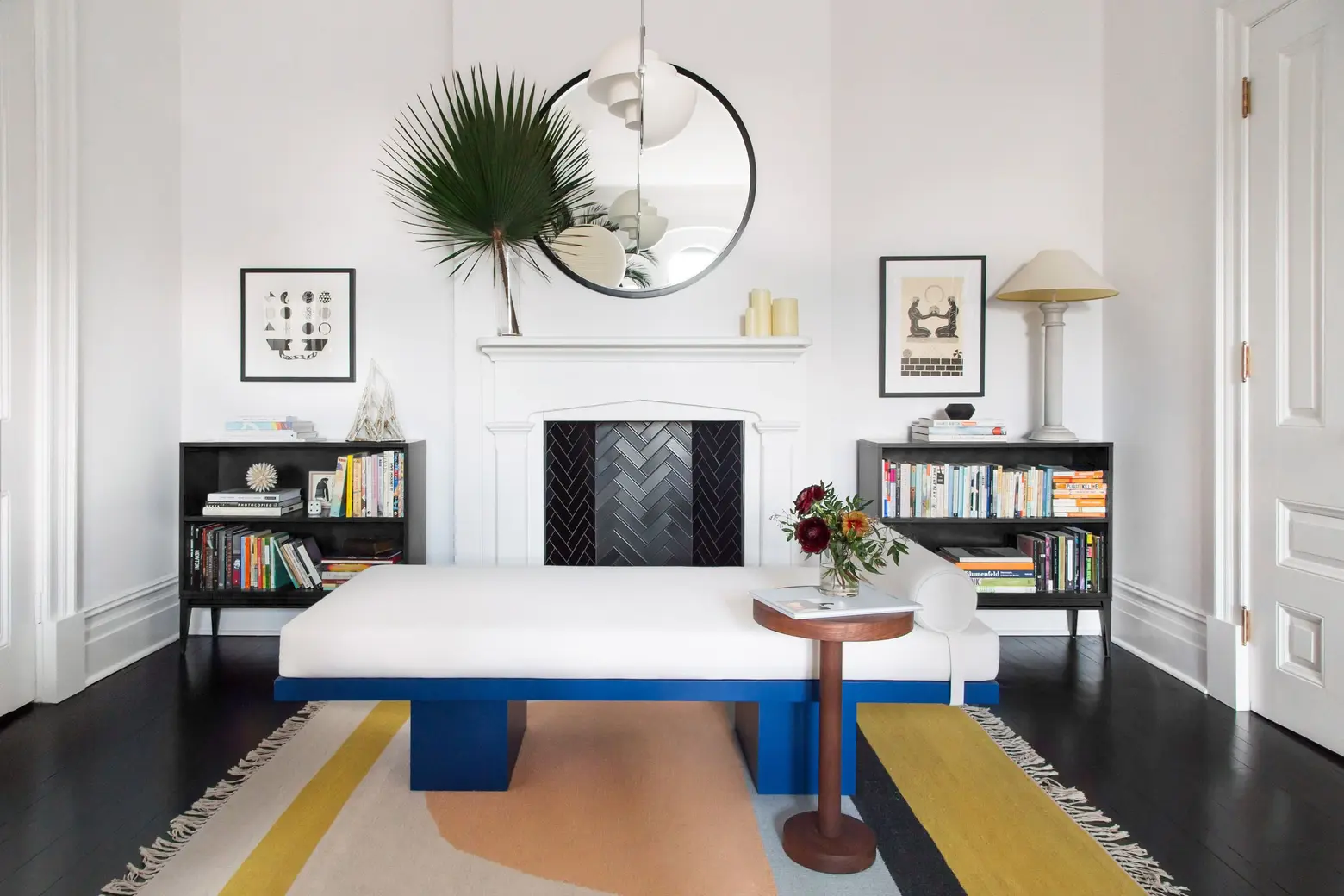
Keren and Thomas Richter, the founders of Brooklyn-based design studio White Arrow, designed and renovated the top floor of a 1800s schoolhouse in South Williamsburg, converting the landmarked loft into a light-filled home. After purchasing the home in 2010, the couple reimagined the home with custom Victorian millwork, as well as salvaged doors, hardware, antique earthenware sinks and claw foot tubs. Known as the Historic Schoolhouse, the red-bricked building was designated by the Landmarks Preservation Commission in 2013.
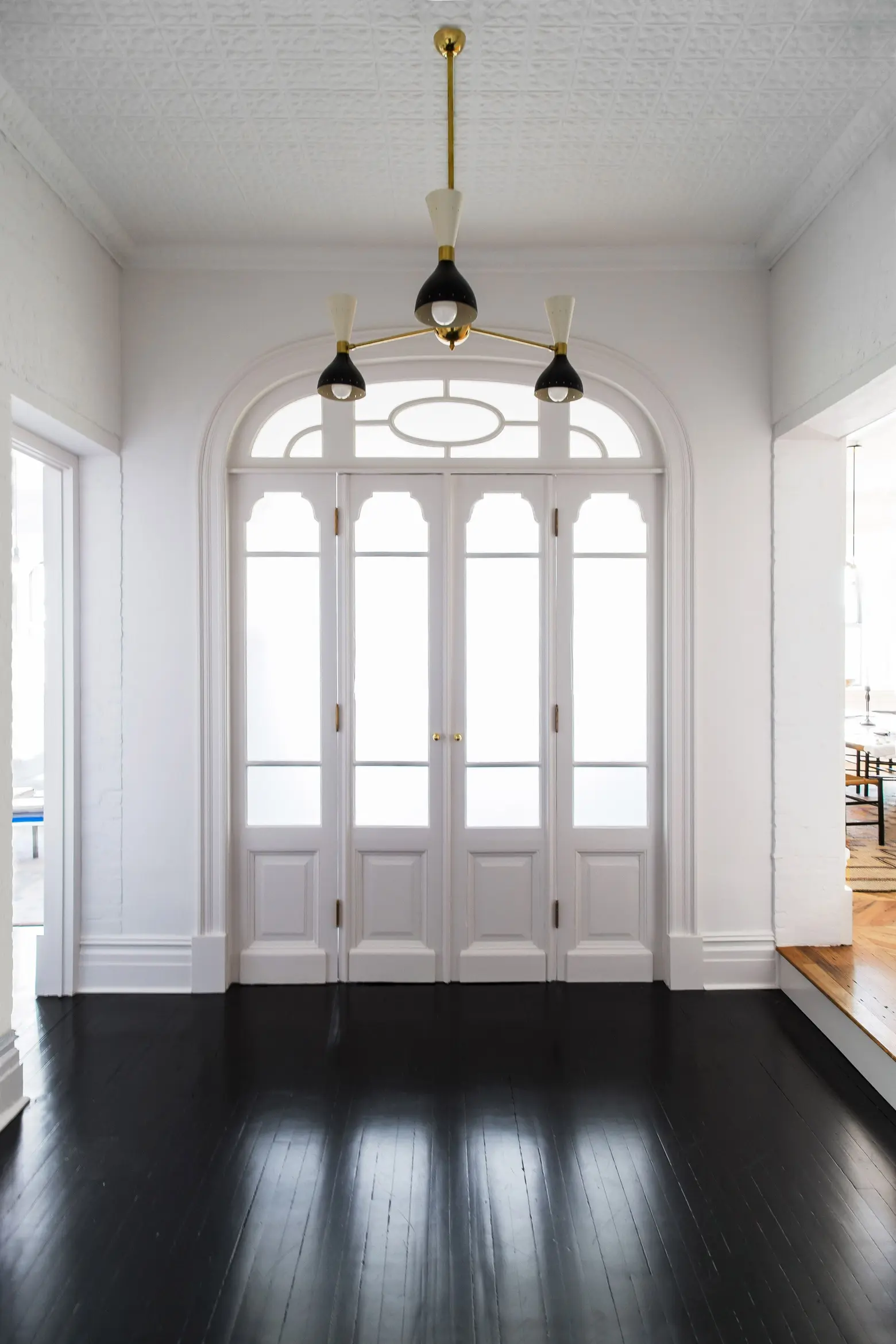
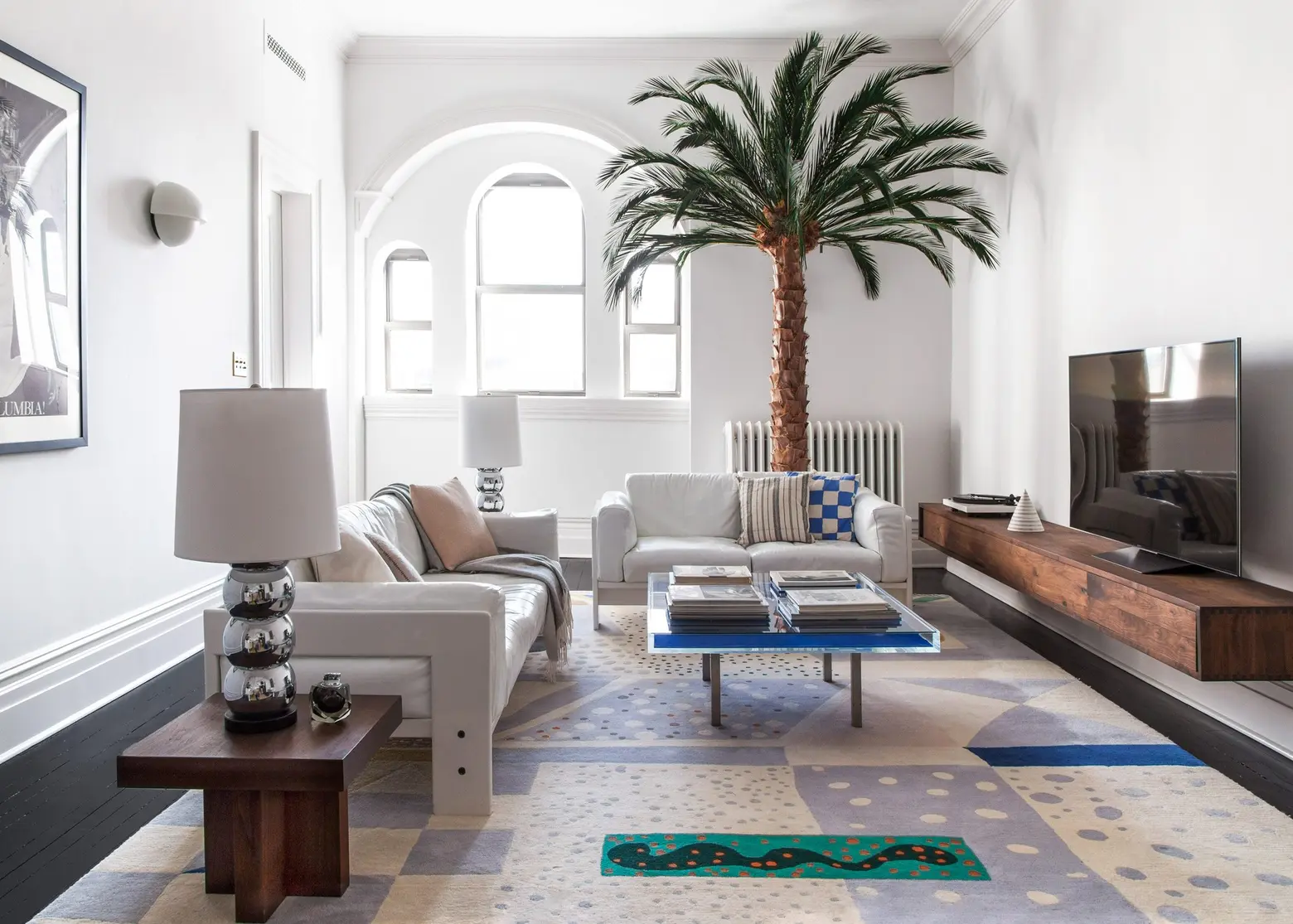
The 2,000-square-foot apartment was once a part of the Long Island Business College, which also hosted lectures by the Brooklyn Philosophical Association. According to the LPC’s designation report, after World War II the building became a “magnet for hundreds of young Holocaust survivors who sought to further studies.” It was later used as artist lofts during the 1980s. The schoolhouse’s exterior design mixes Romanesque Revival and Second Empire styles.
The entire interior of the apartment was gut renovated, with new period details added that were inspired by the building’s character. The designers constructed custom Victorian millwork and tracked down the original tin ceiling tiles.
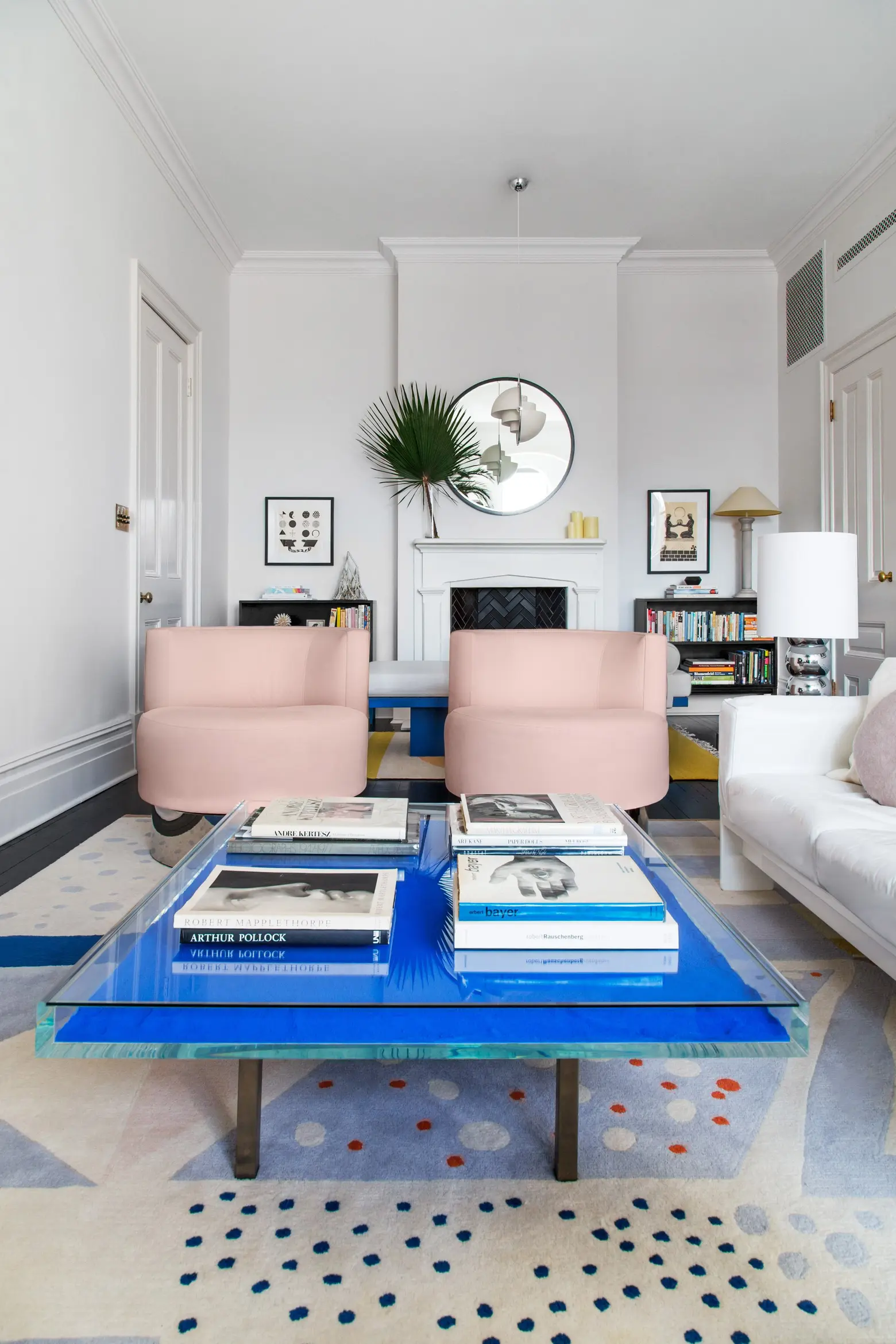
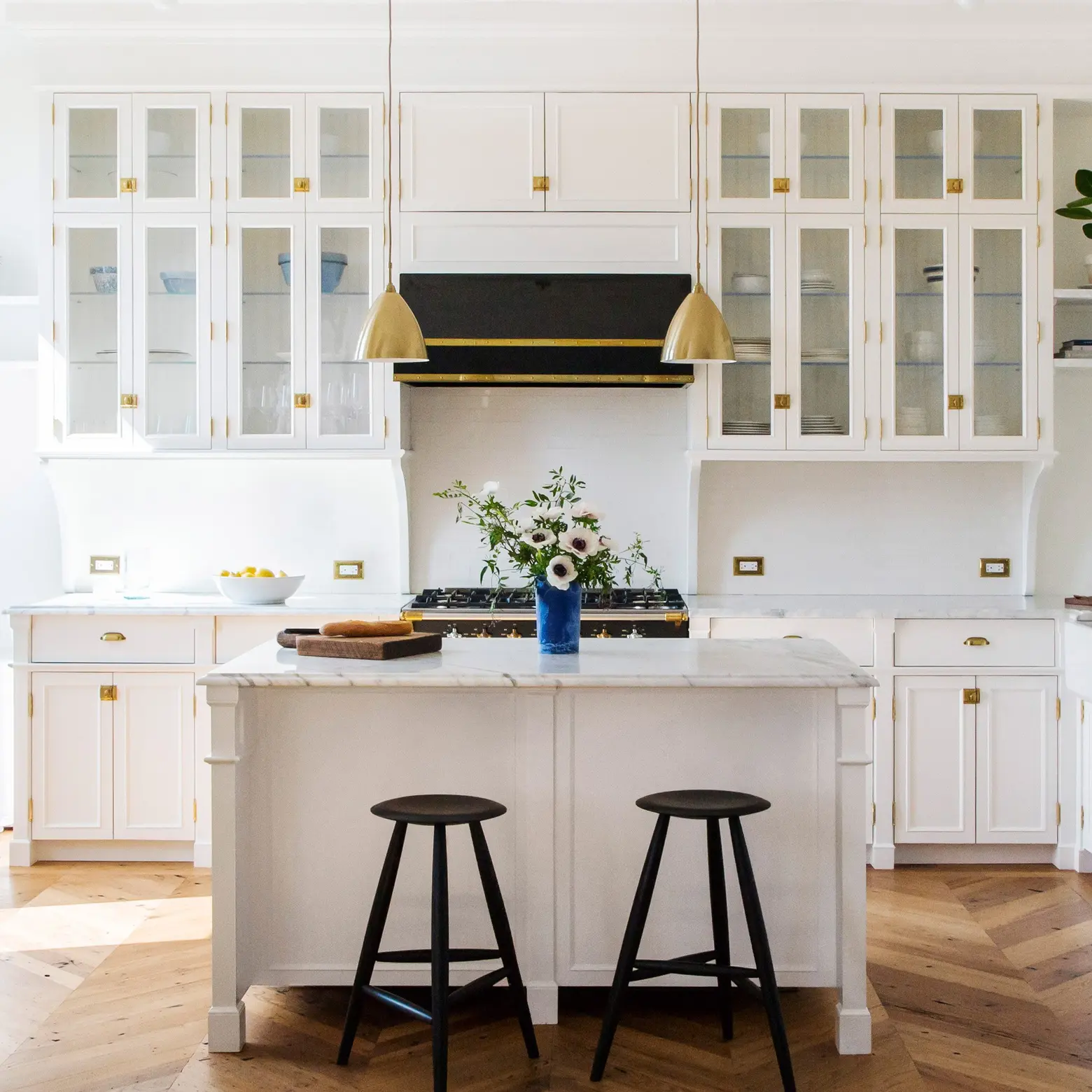
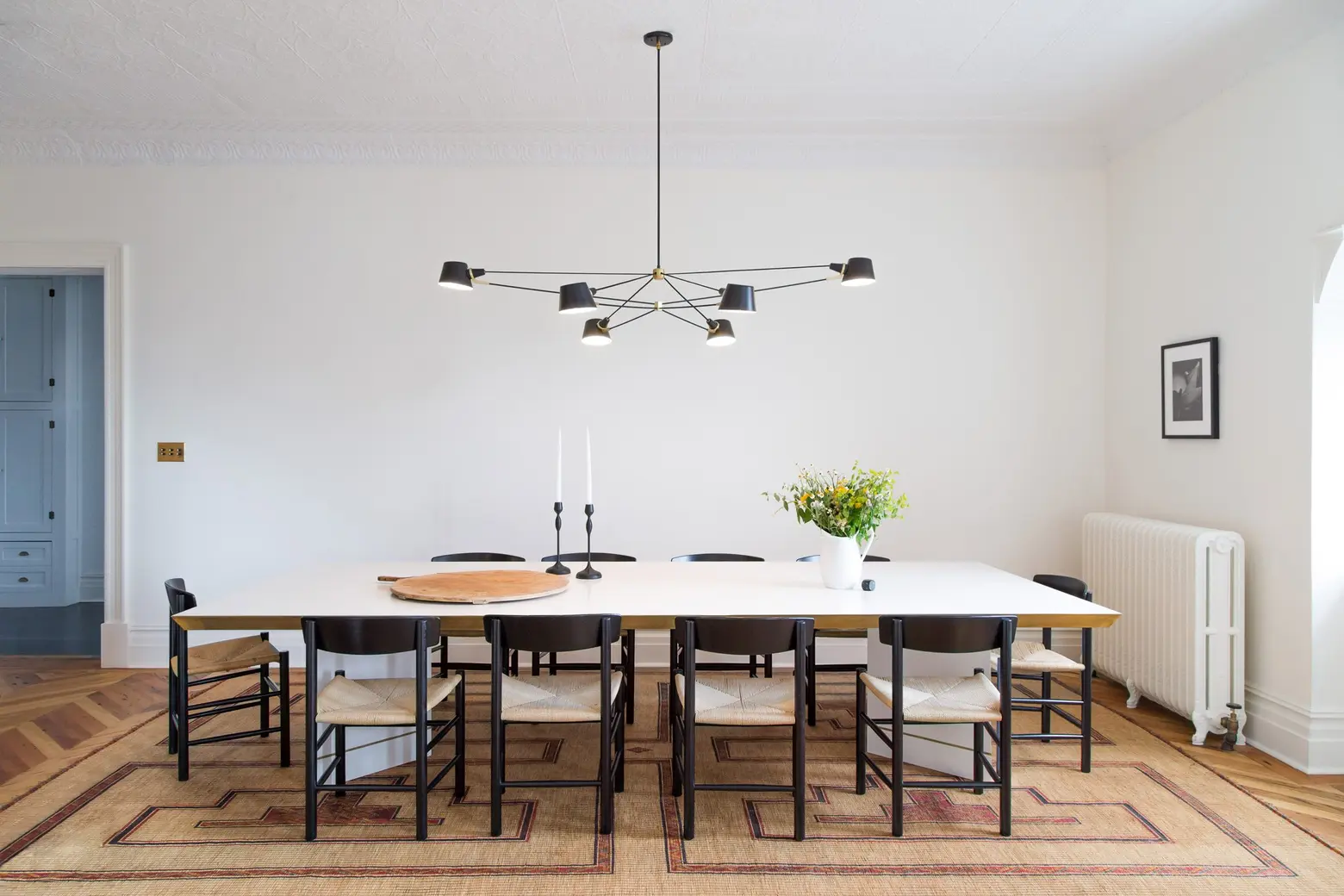
Working with local firm Space Exploration, the designers wanted to create “a home rooted in its past but updated with modern conveniences and a distinctly artistic point of view.” Crown molding and archways were added, and previously boxy windows were converted into arches. Reclaimed chestnut laid in chevron parquet patterns can be found on the kitchen floor, while cabinets were adorned with golden knobs.
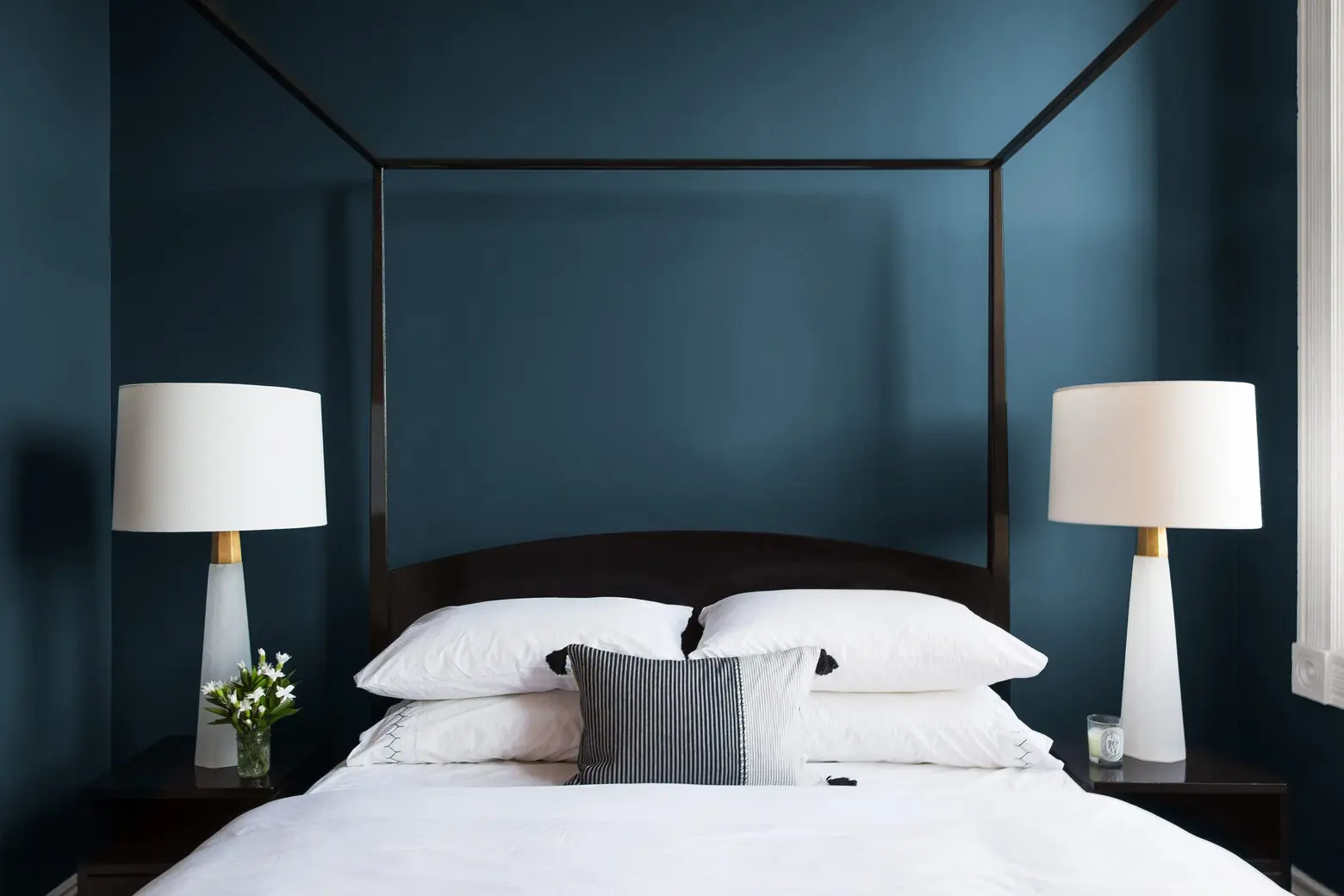
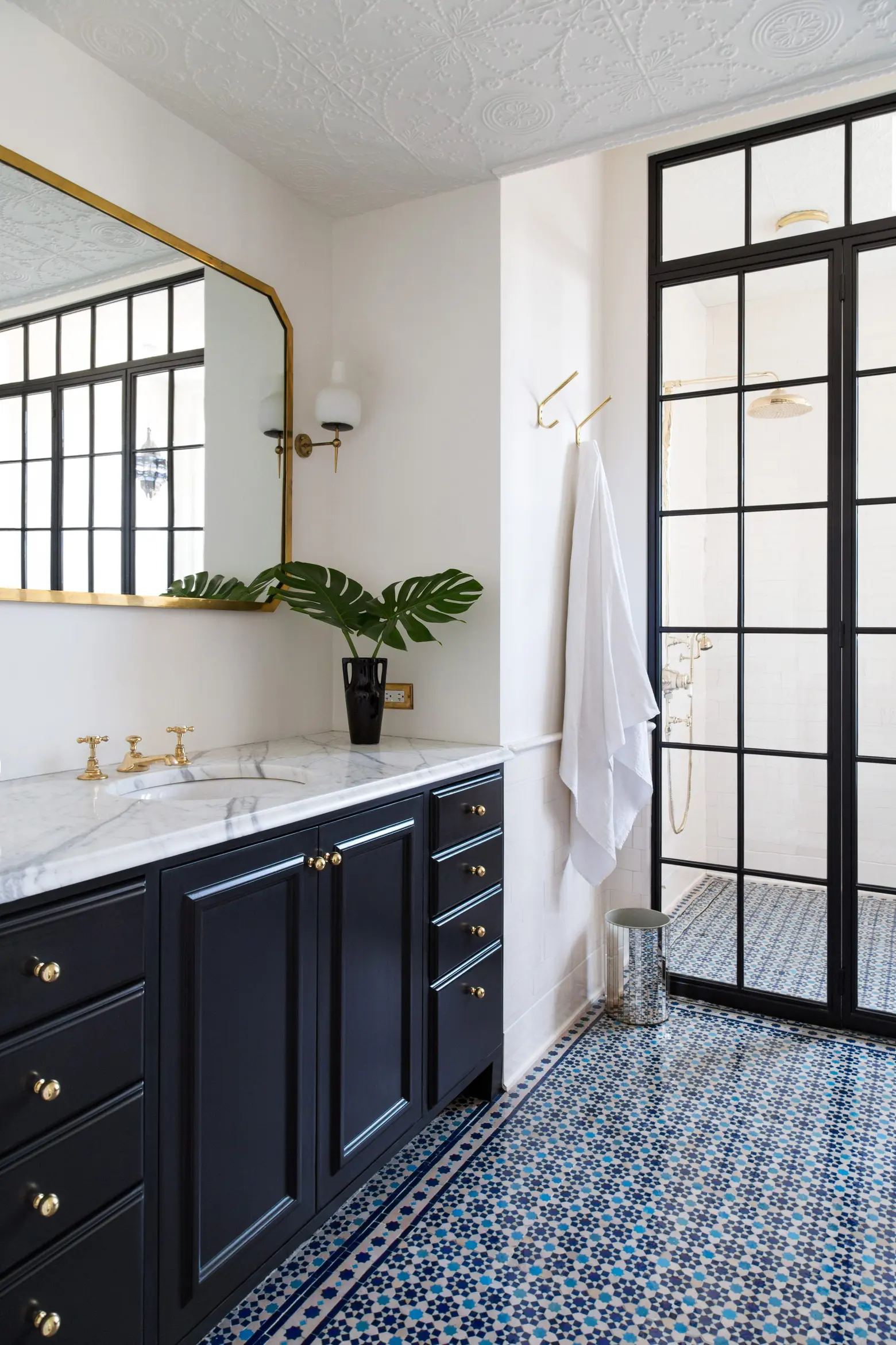
The master bedroom boasts stunning blue walls and chic black furniture. The bathroom features a custom made Art-Deco vanity, vintage sconces sourced from Italy and floor tiles that arrived by boat from Morocco, as Architectural Digest learned. White Arrow designed and customized the home’s eclectic mix furniture.
[Via Dezeen]
RELATED:
- This $28.75M Upper East Side townhouse is seven floors of wow factor, plus a roof terrace
- Office of Architecture replaced walls with walnut cabinetry and sliding doors in this Tribeca reno
- Renderings revealed for Dattner Architect’s nine-story building at the Brooklyn Navy Yard
All images courtesy of White Arrow
