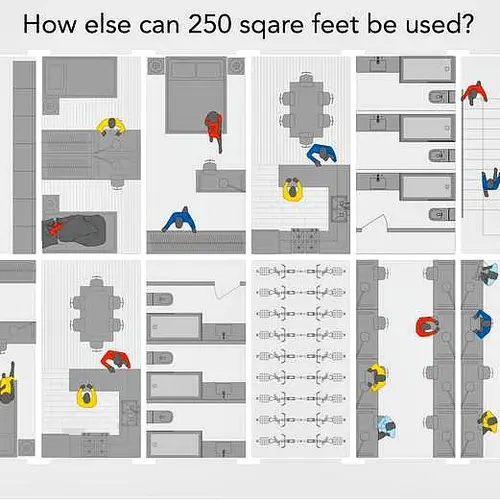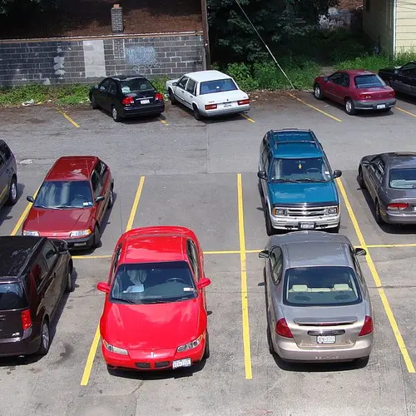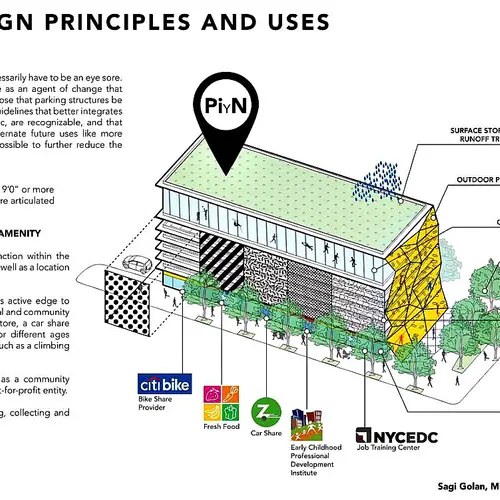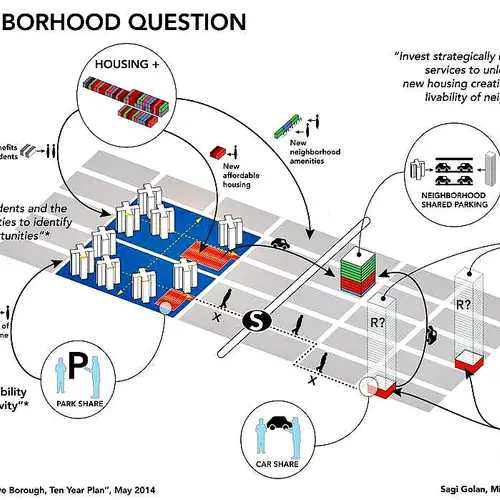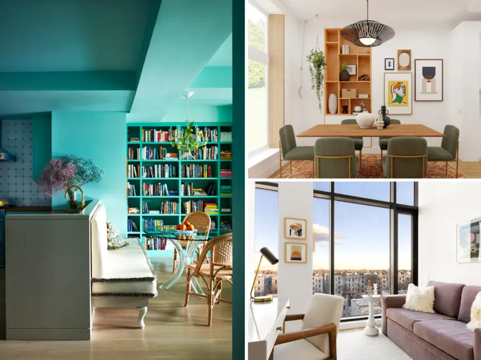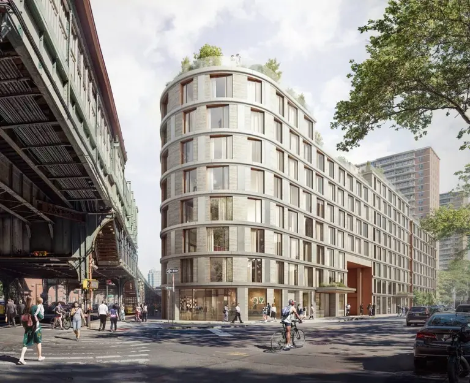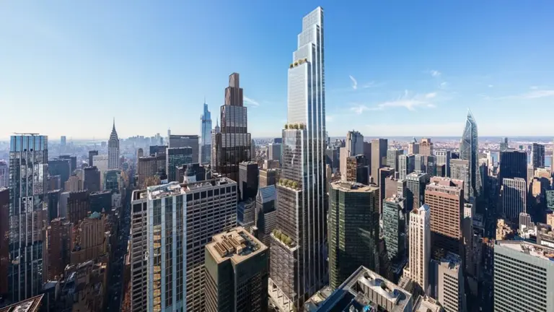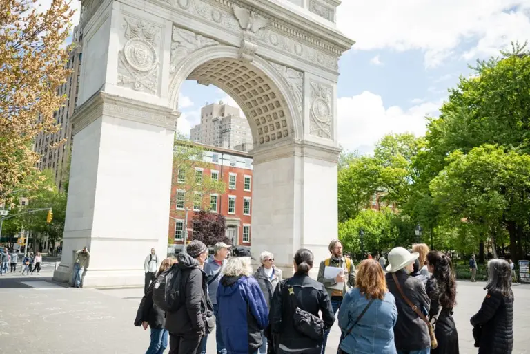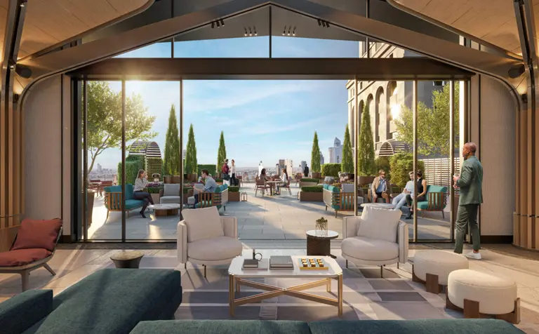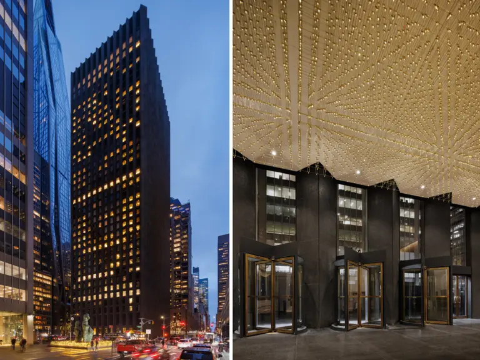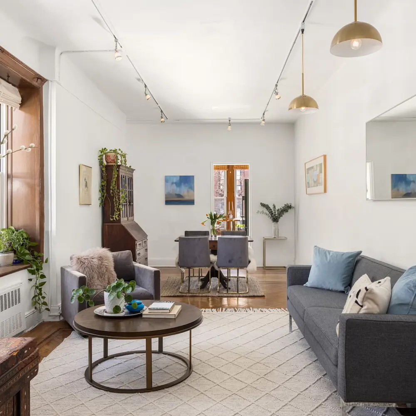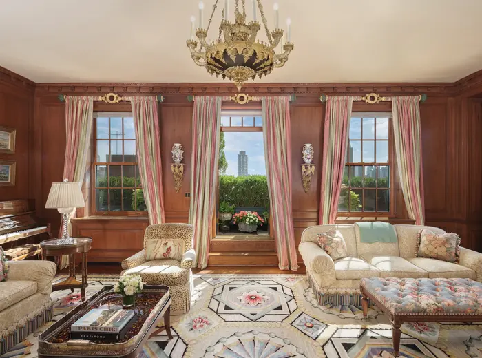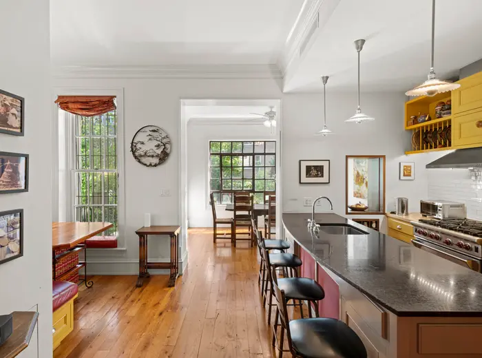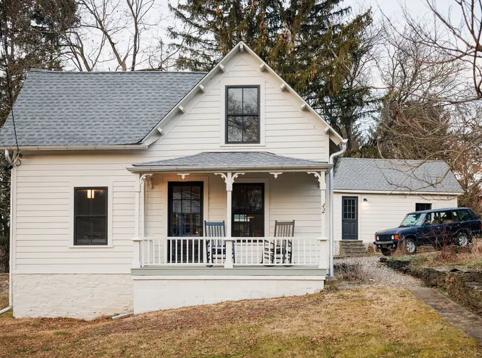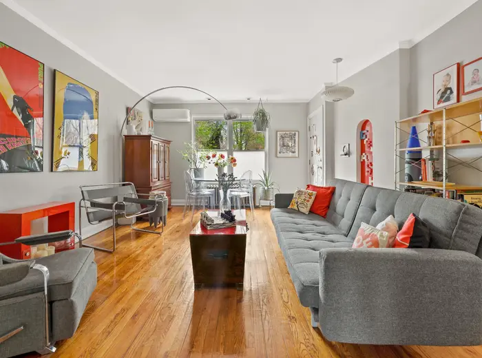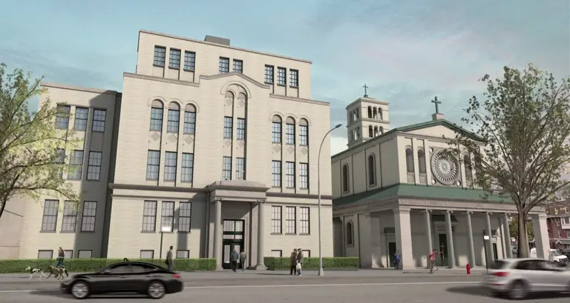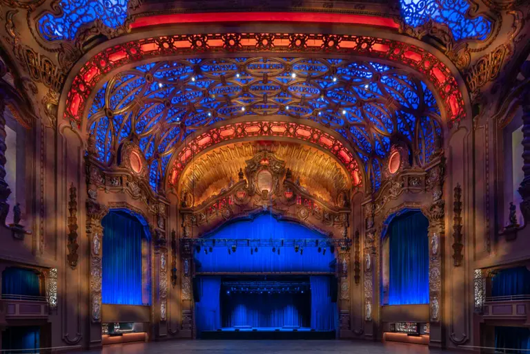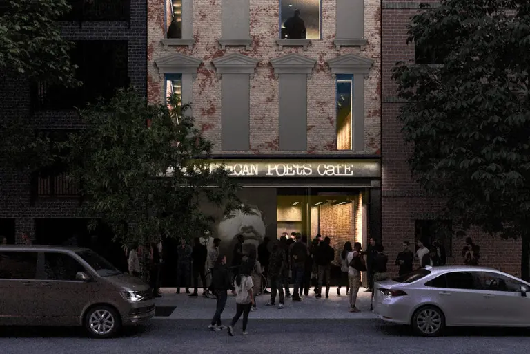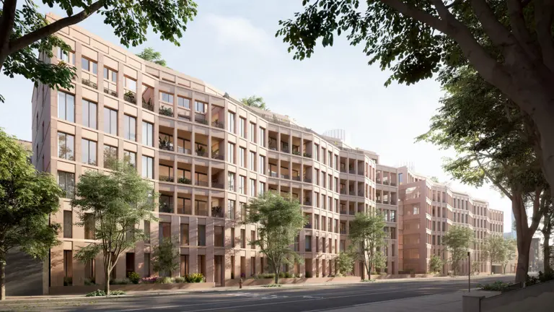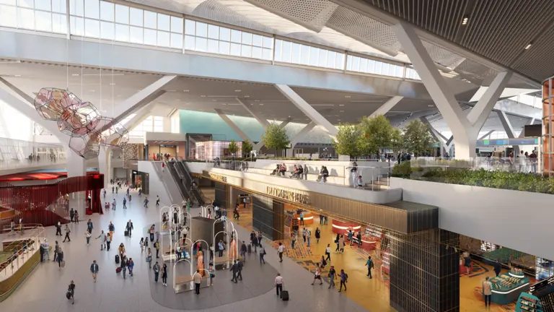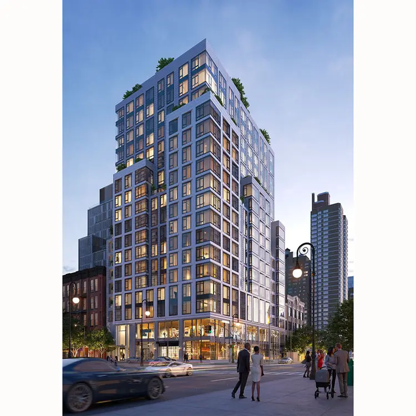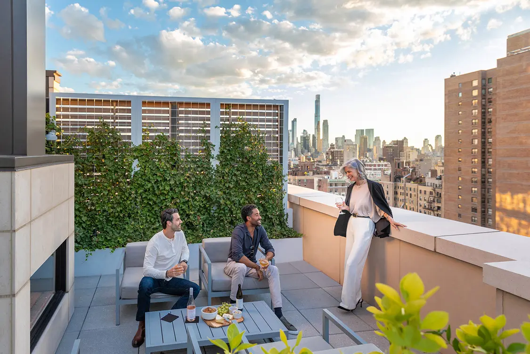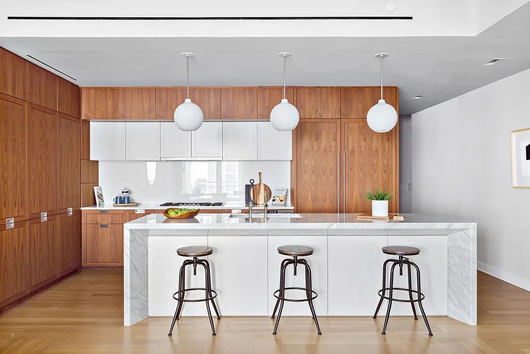Could You Live on a 9 x 18 NYC Public Parking Space?
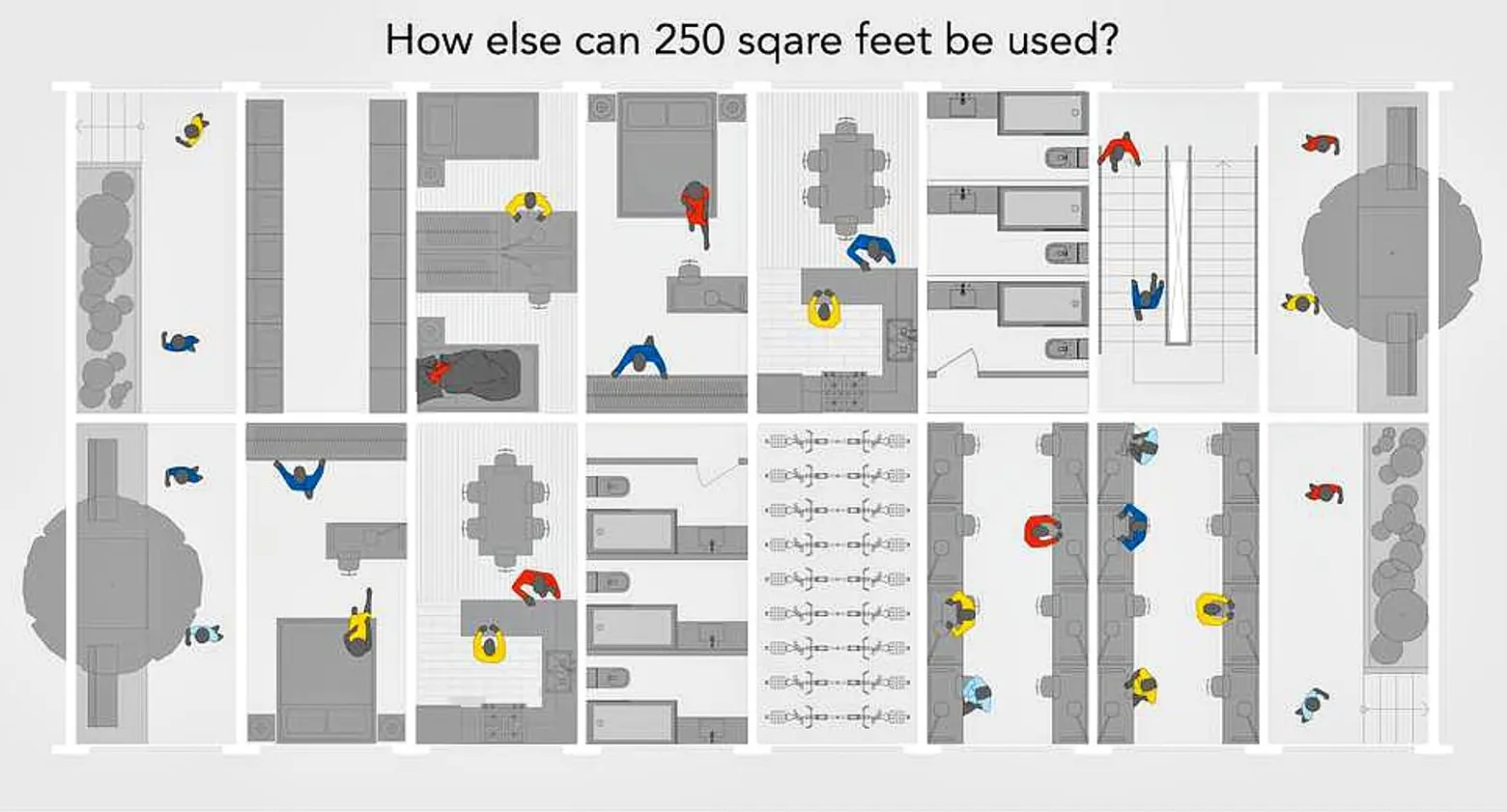
Earlier this year, the Savannah College of Art and Design (SCAD) unveiled new ideas for public housing–in a parking lot on its Atlanta campus. SCADpads, as they’re called, reimagined the common public park space as a solution to the growing need for sustainable, efficient housing worldwide.
Now, a team of architect-fellows at the Institute for Public Architecture are building on the same idea, proposing ways to turn unused public parking spaces in New York City into housing, co-working spaces, bike-share stations, playgrounds, and farmers markets. The group is called 9 x 18, the size of a typical parking spot, and they have reevaluated the current zoning laws surrounding parking and affordable housing, using the Carver Houses in East Harlem neighborhood as a case study.
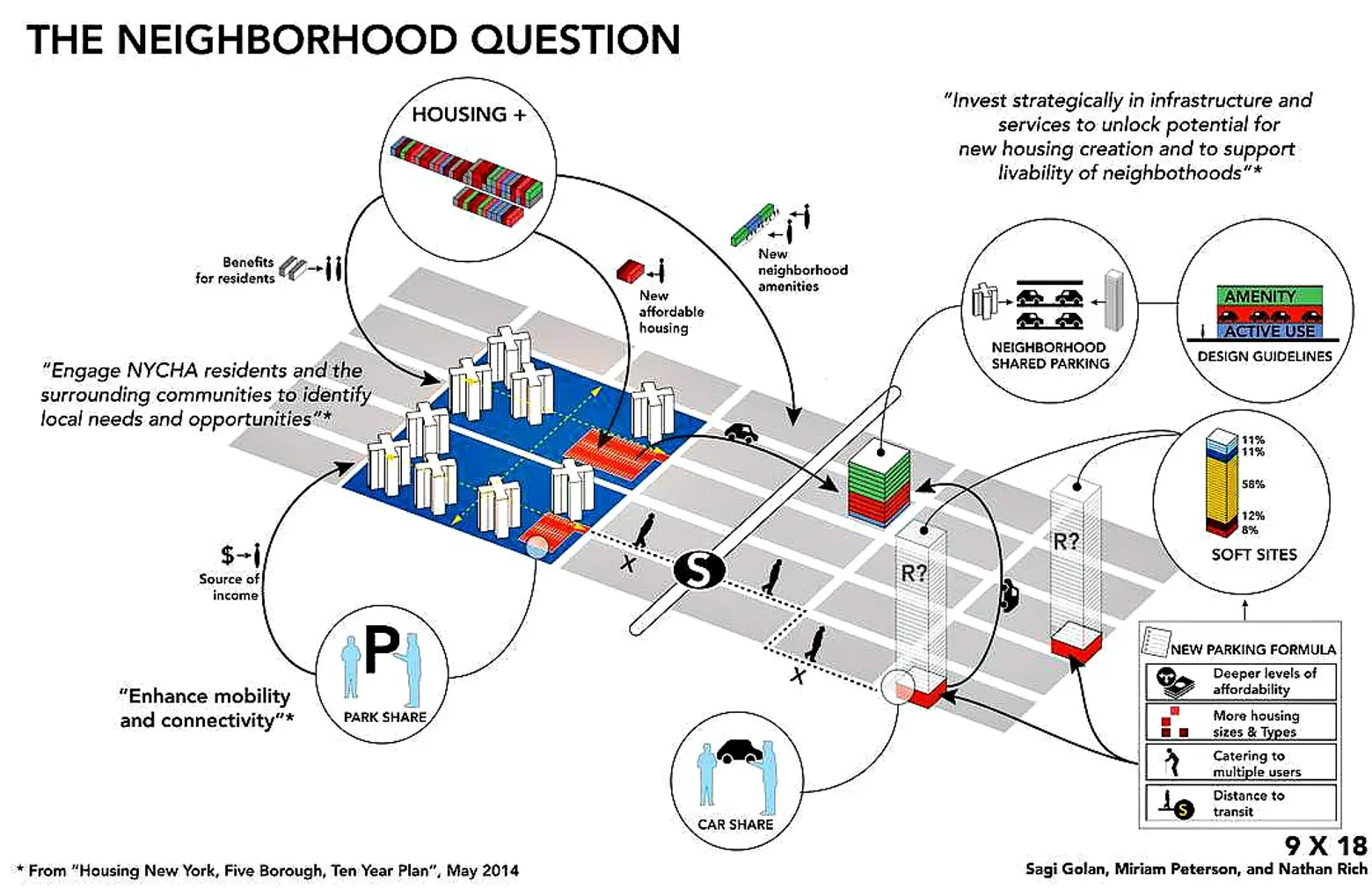 9 x 18’s neighborhood analysis
9 x 18’s neighborhood analysis
9 x 18, comprised of fellows Nathan Rich, Miriam Peterson, and Sagi Golan, calculated that just one 250-square-foot parking space can cost up to $50,000 to build. And considering that the average NYC studio is around 450 square feet, this paved rectangle could realistically serve many purposes.
For their case study, the trio focused only on city-owned parking lots, following Mayor de Blasio’s call for increased public housing and citing that the lots attached to such developments tend to be extremely underutilized. They found that oftentimes a complex’s parking lot functions as a dividing line between the residential area and the rest of the community.
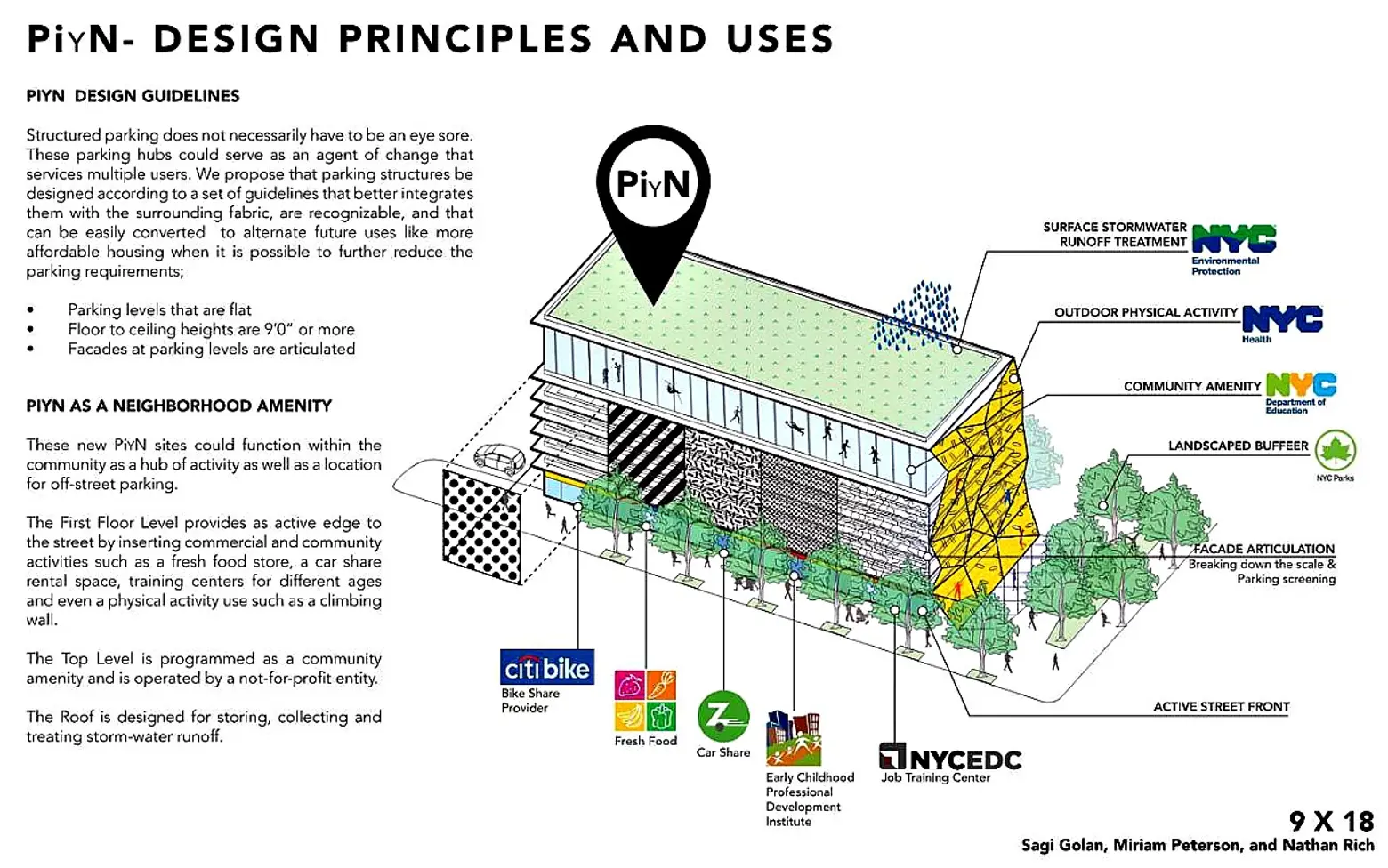 9 x 18’s reimagined idea for public parking structures
9 x 18’s reimagined idea for public parking structures
After examining a number of factors, including distance from housing projects to public transportation, neighborhood amenities and programming, and car ownership demographics, 9 x 18 recommended that parking requirements relate directly to local population density and proximity to transit, rather than be based solely on number of housing units. Not only would this save the city money, but it would free up spaces for a plethora of community-focused uses.
9 x 18 presented their plans to housing and urban planning professionals, including Jeffrey Shumaker, Chief Urban Designer for the city, who received the idea well, but the team will continue to refine their work.
How would you like to see underutilized public parking spaces used? View 9 x 18’s full plan here.
[Via Co.Exist]
Images courtesy of 9 x 18
