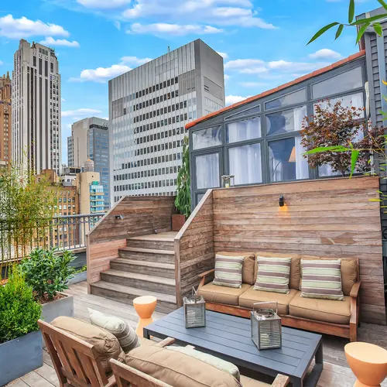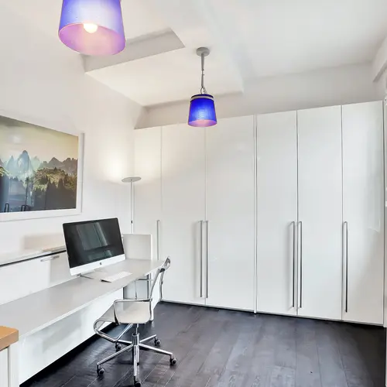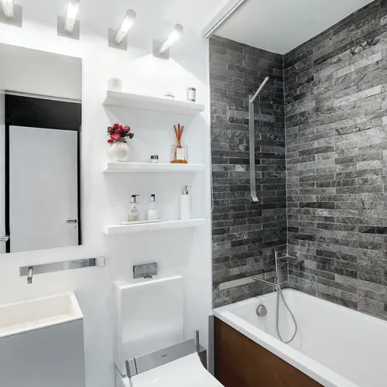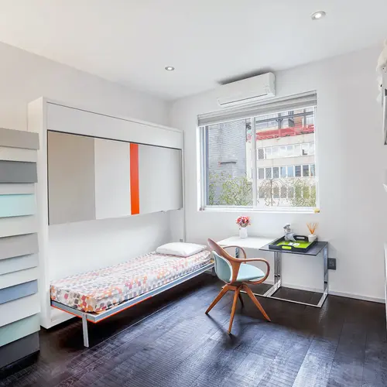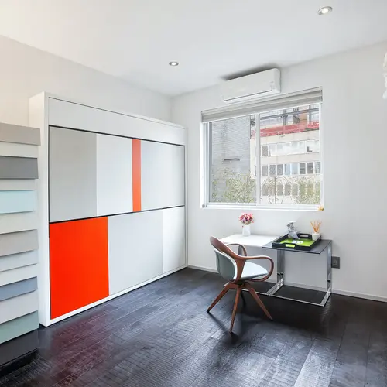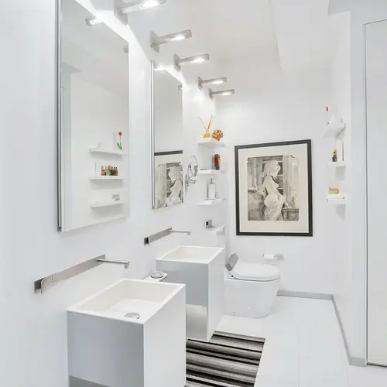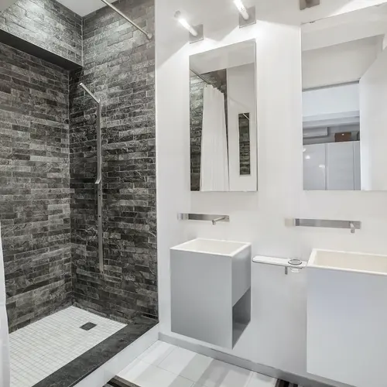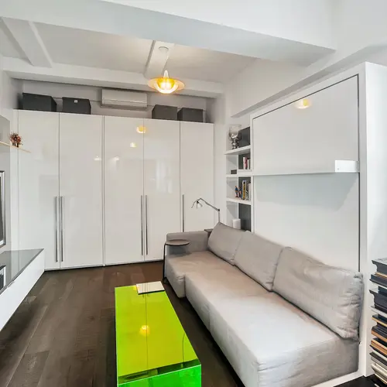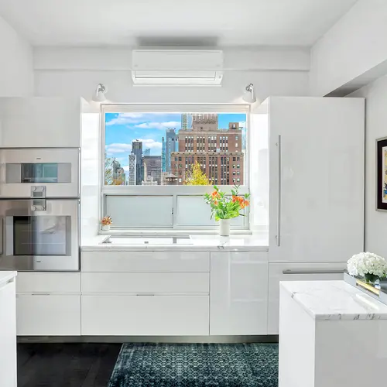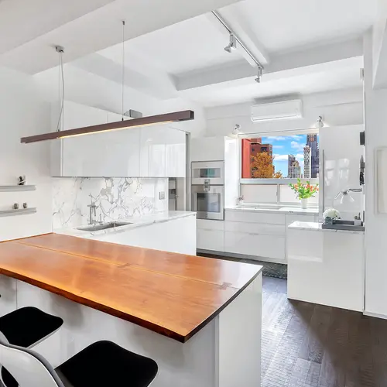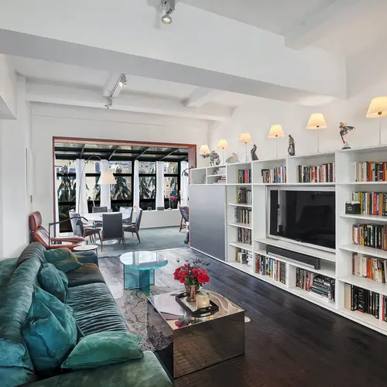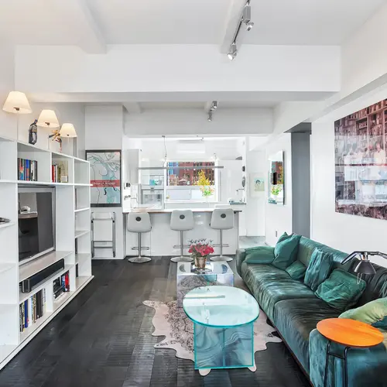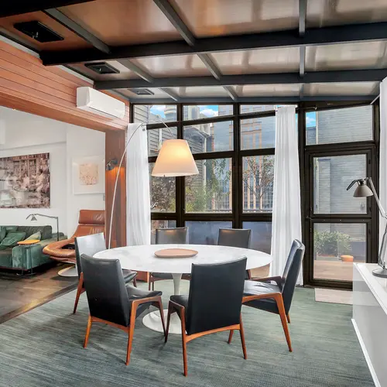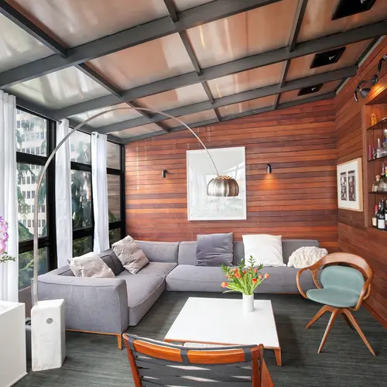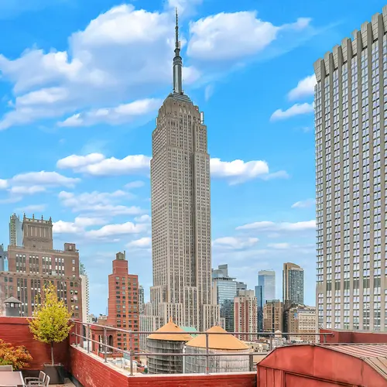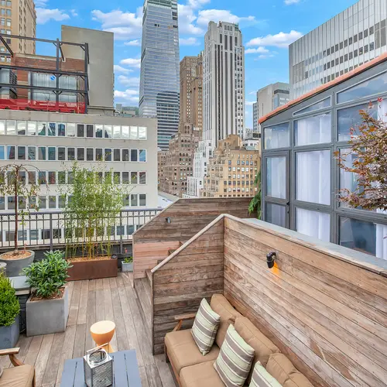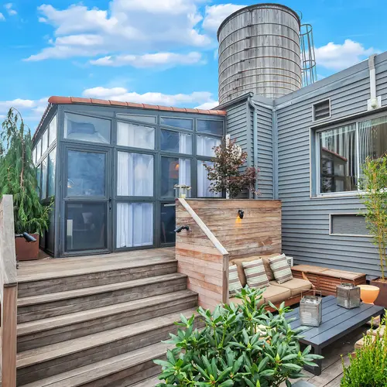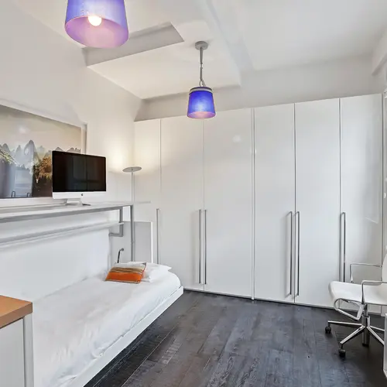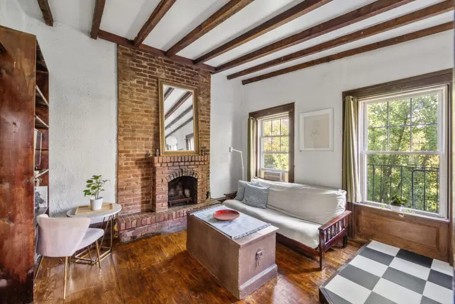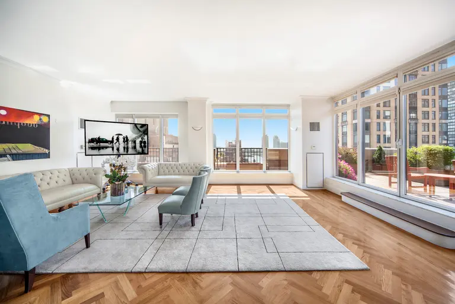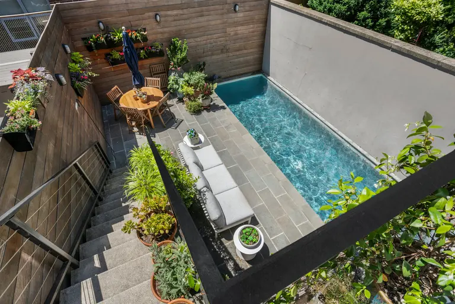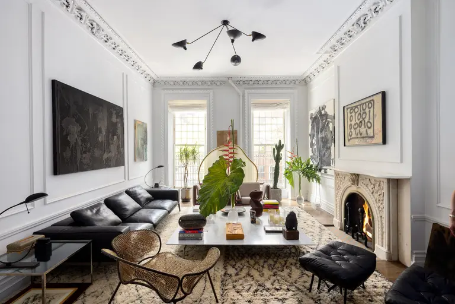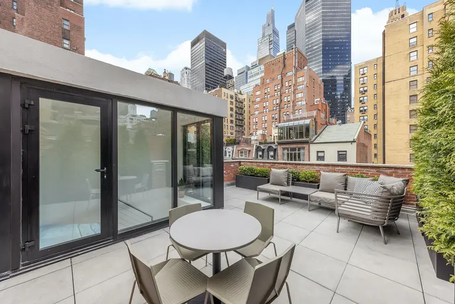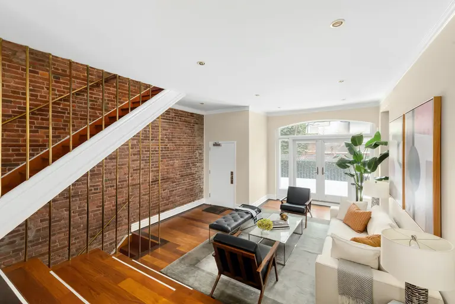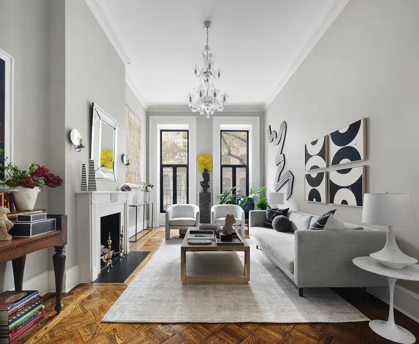Contemporary Murray Hill penthouse with an incredible terrace asks $3.25M

Photo Credit: Gamut Photos for Sotheby’s International Realty
The listing for this $3,250,000 three-bedroom co-op in Murray Hill touts the property as a “true penthouse,” explaining that it “sits on top of the building proper and is accessed through a private entrance at rooftop level.” That location (which sounds pretty darn good to us!) also affords the home at 244 Madison Avenue an incredible rooftop terrace, complete with cozy built-in seating and dining, as well as views of the Empire State Building and Midtown skylines.
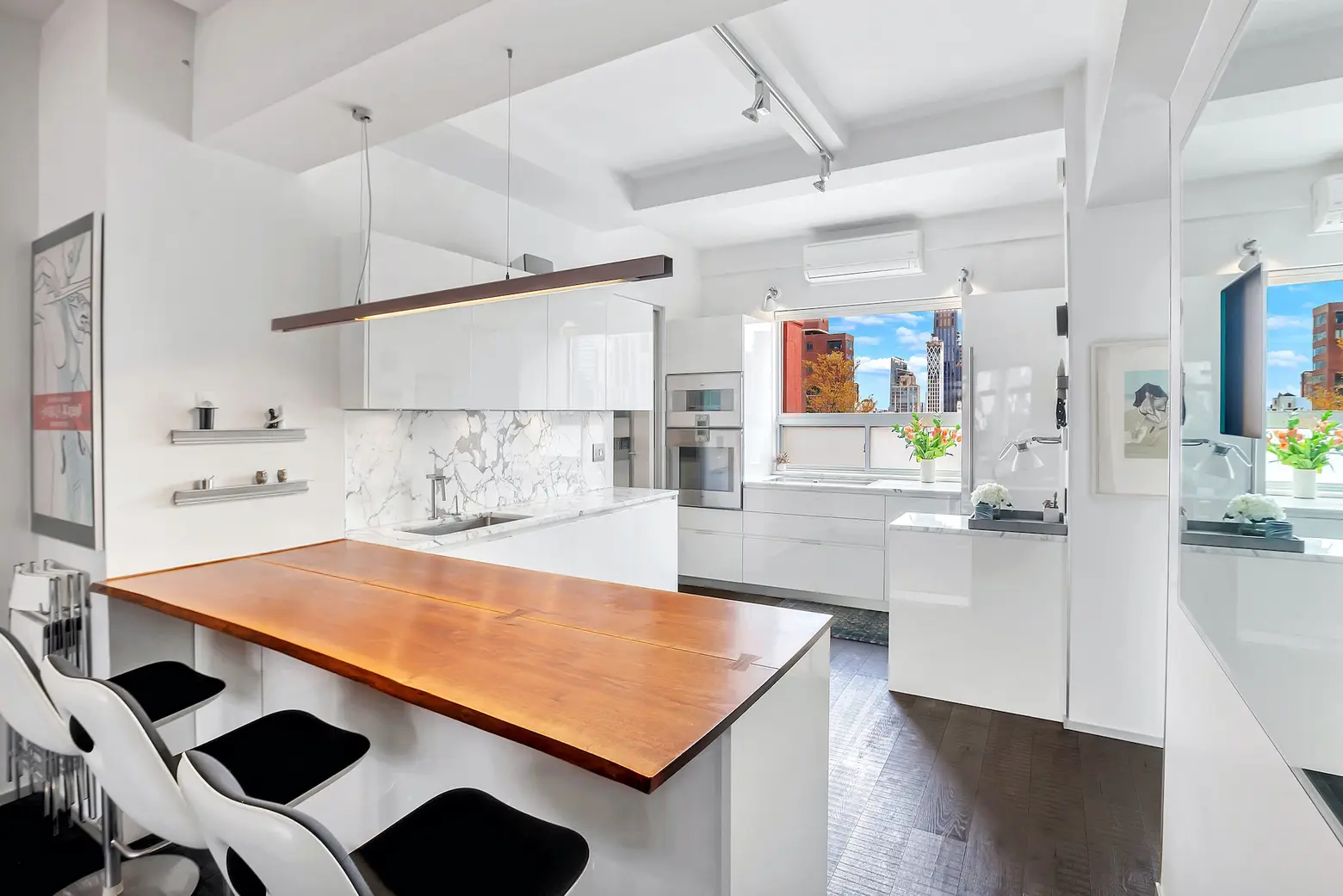
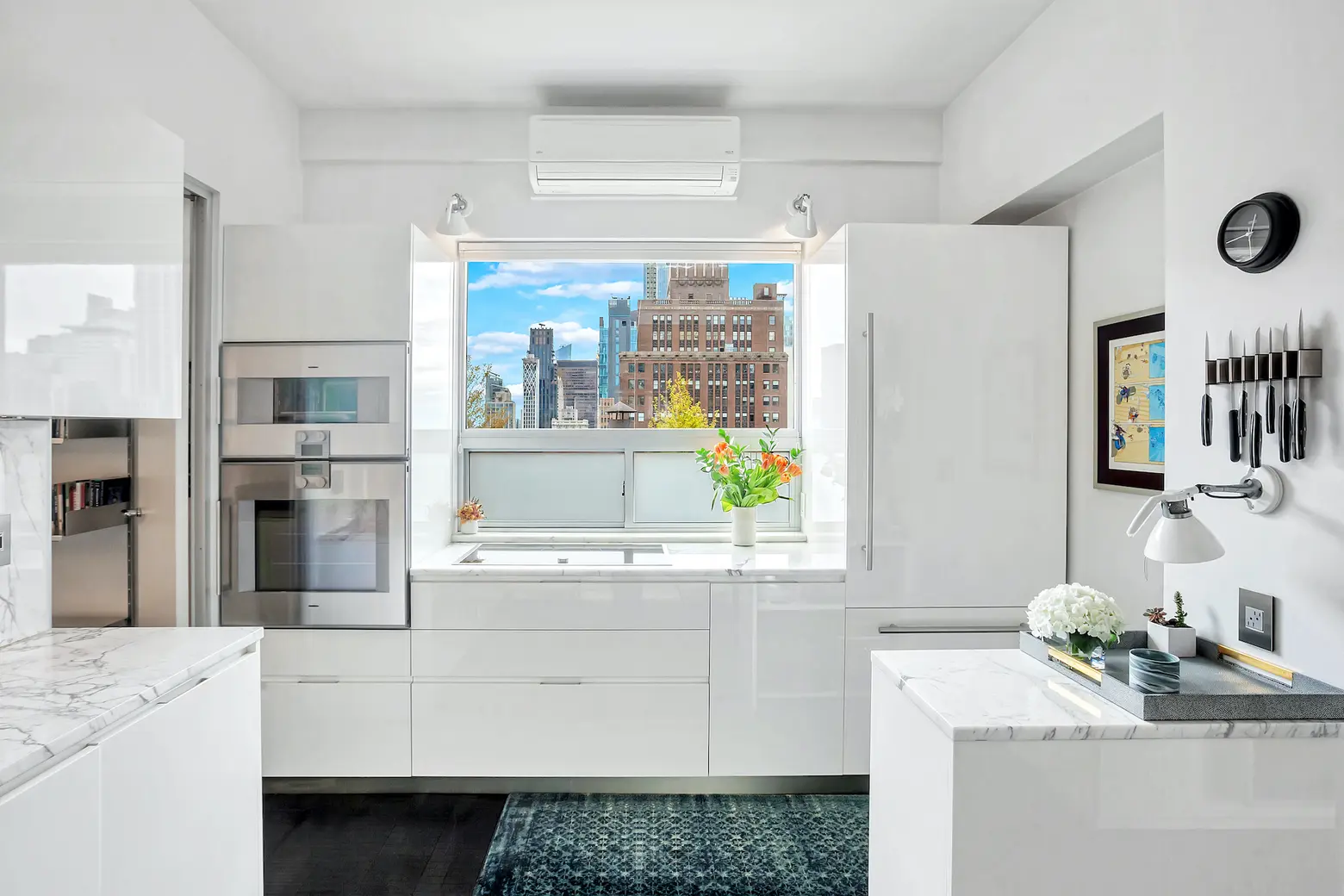
The entry foyer opens to the ultra-contemporary kitchen, which boasts statuary marble countertops and backsplash with a gold vein, custom cabinetry from Italian kitchen manufacturer Minimal, Gaggenau appliances, a wooden countertop custom-designed by Nakashima, and views of the Empire State Building.
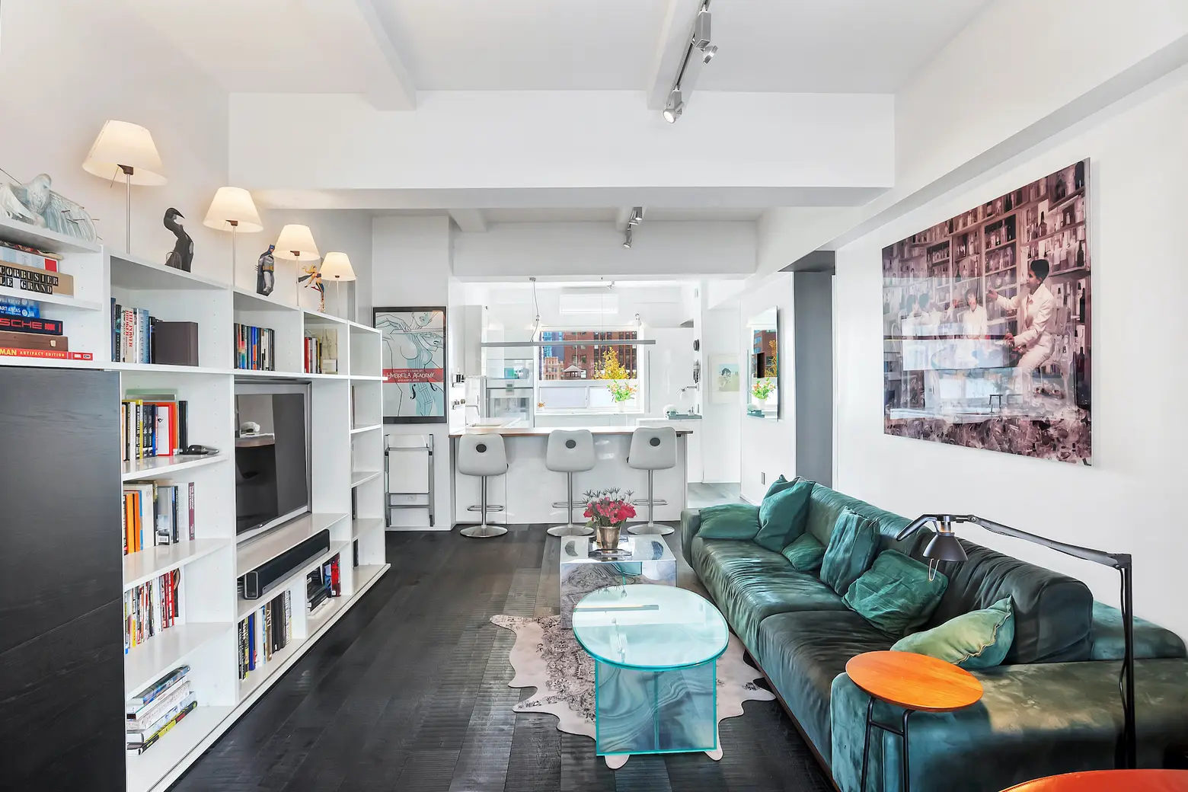
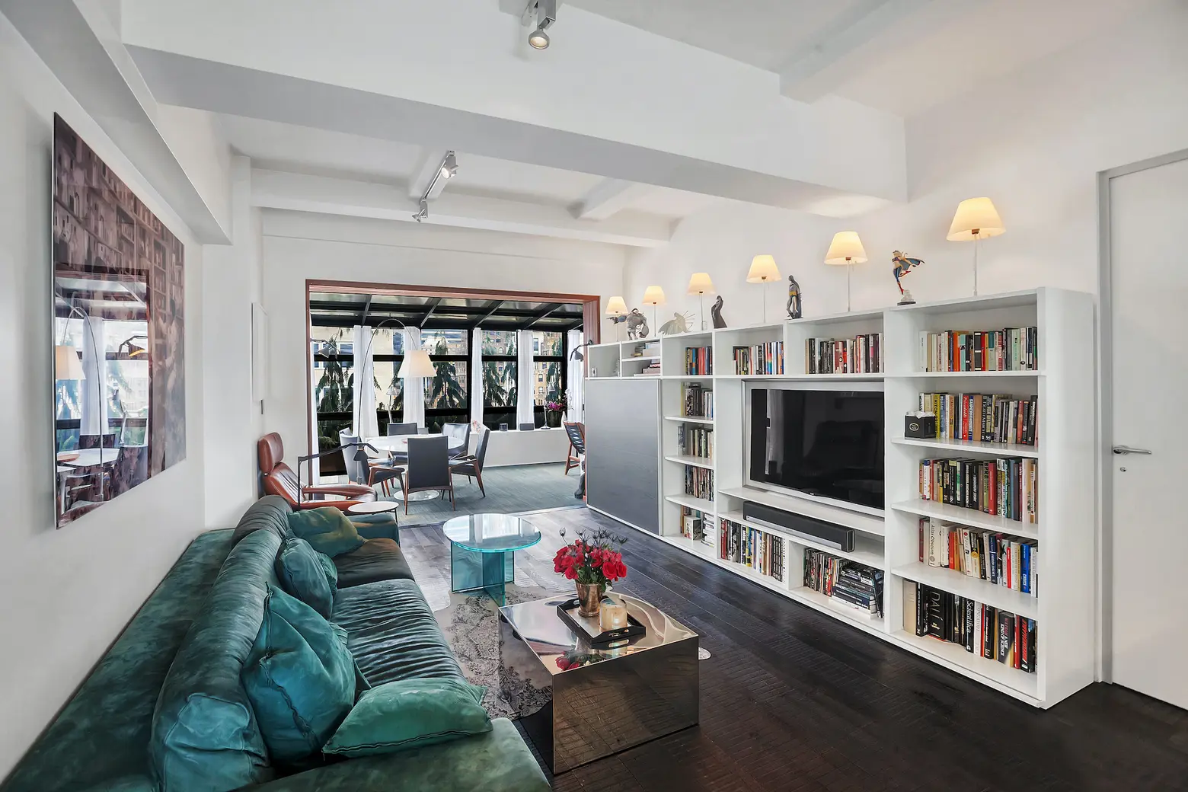
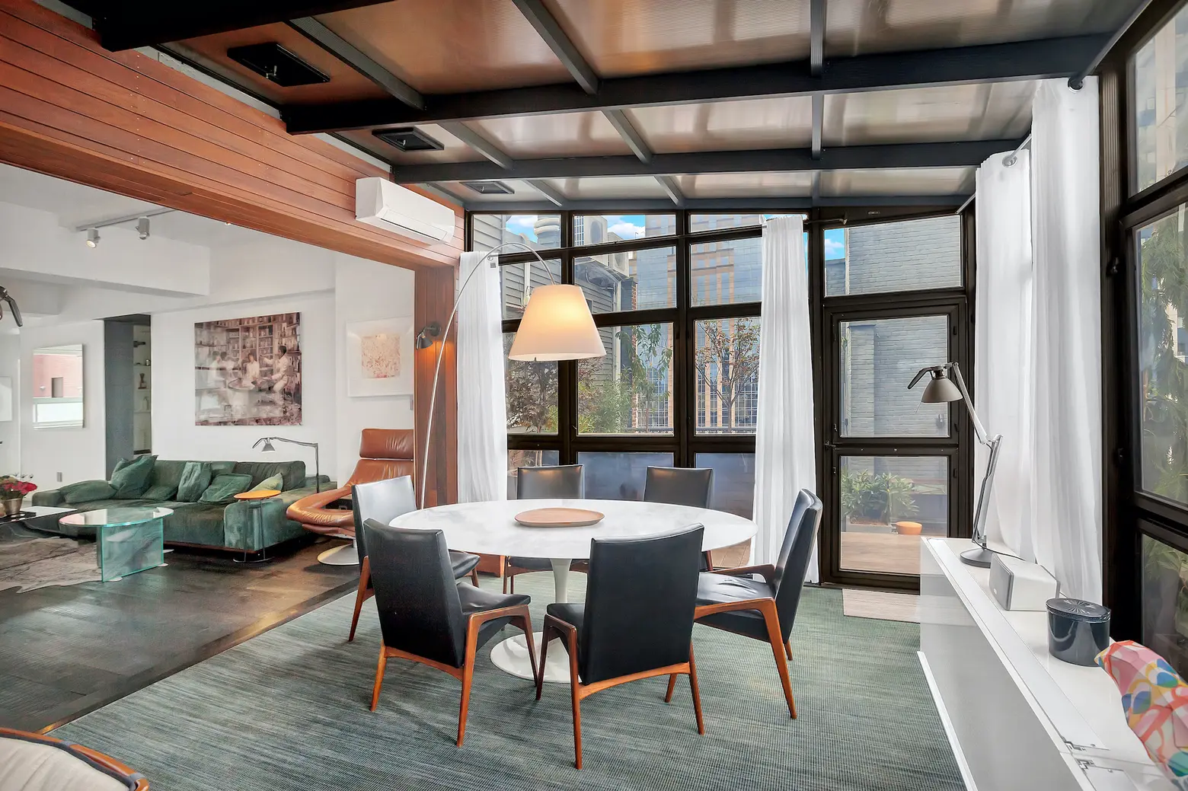
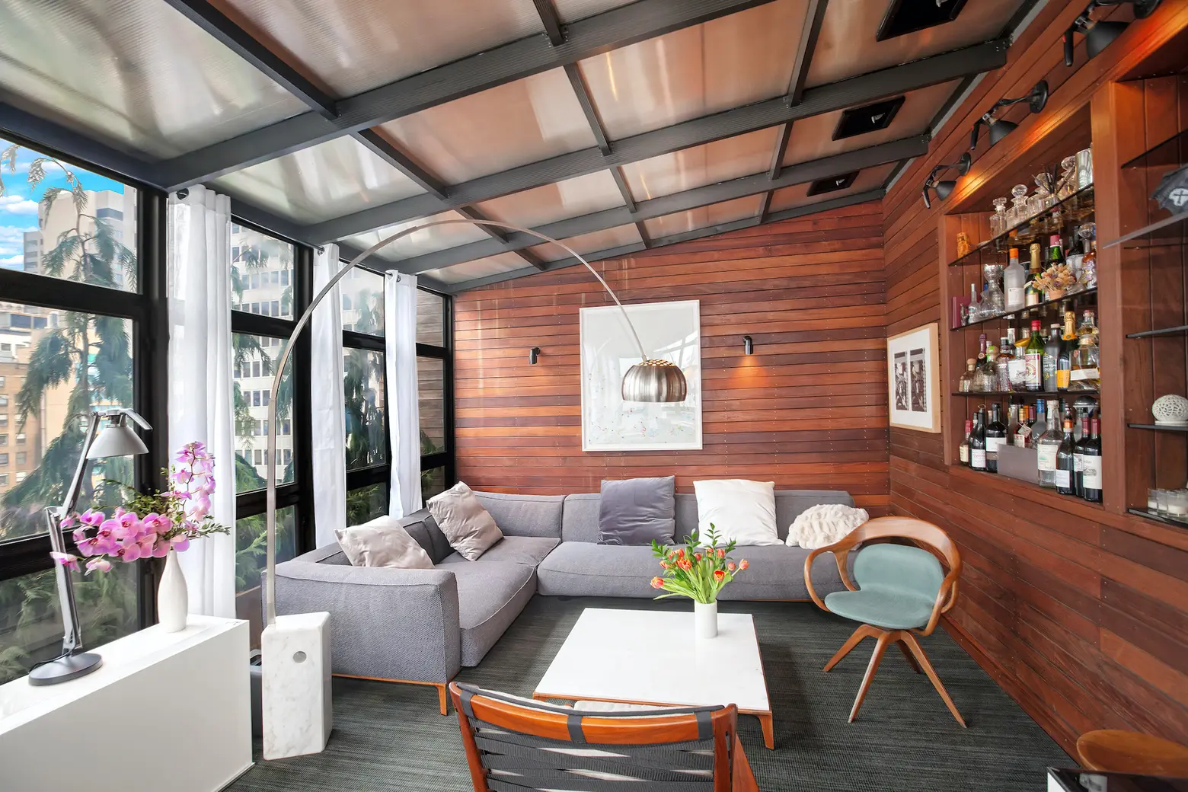
From there is a large L-shaped living/dining room, the second portion of which sits behind floor-to-ceiling glass windows and doors that overlook the terrace. Cozy yet modern wood-plank walls provide a nice contrast to the glass and frame out a built-in bar.
Other perks of the residence include Philip Stark lighting, CitiQuiet soundproof windows in the bedrooms and kitchen, Fujitsu split air conditioning, Giordano Listone hand-scraped ebonized wood floors, and Miele Touchtonic washer and dryer.
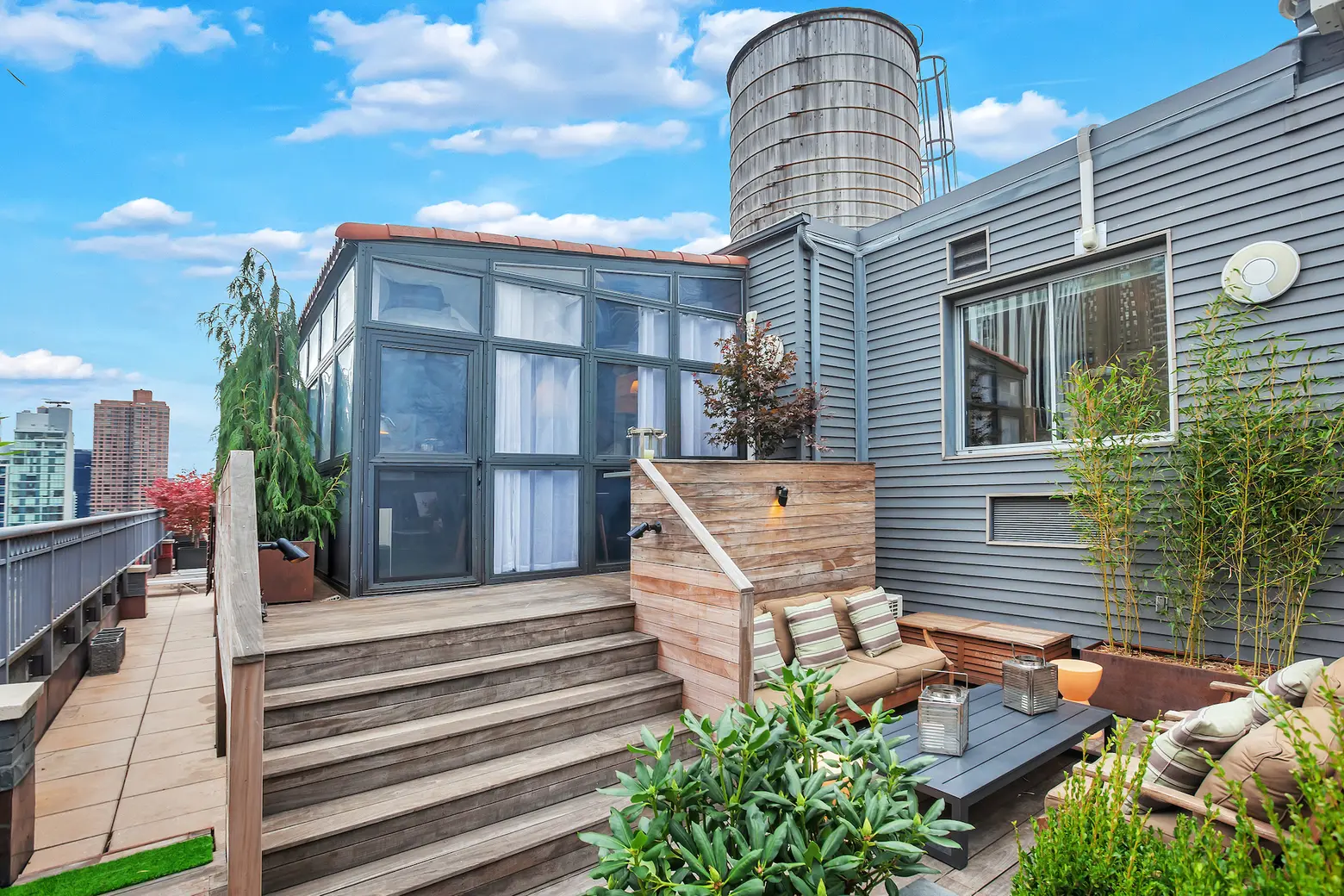
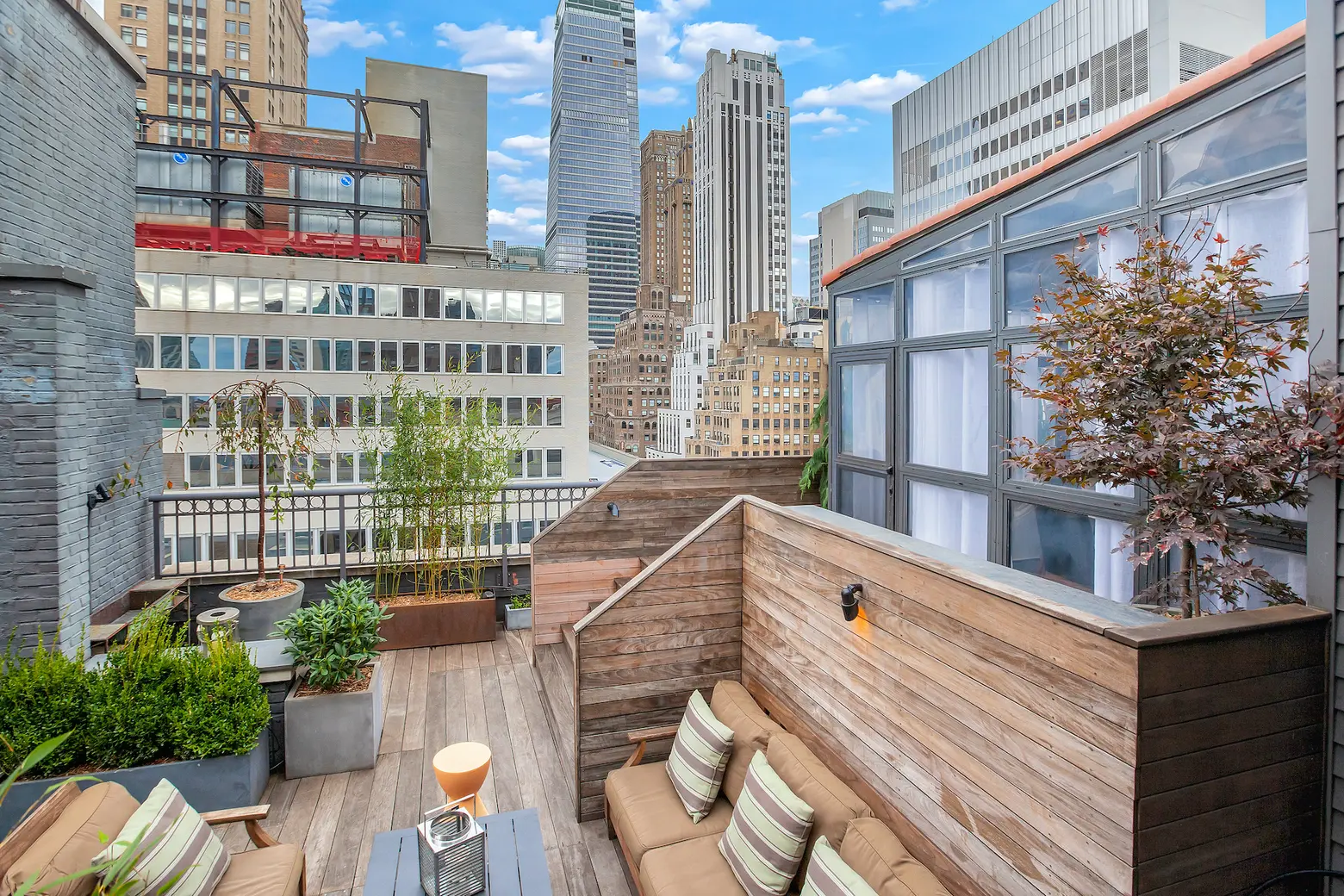
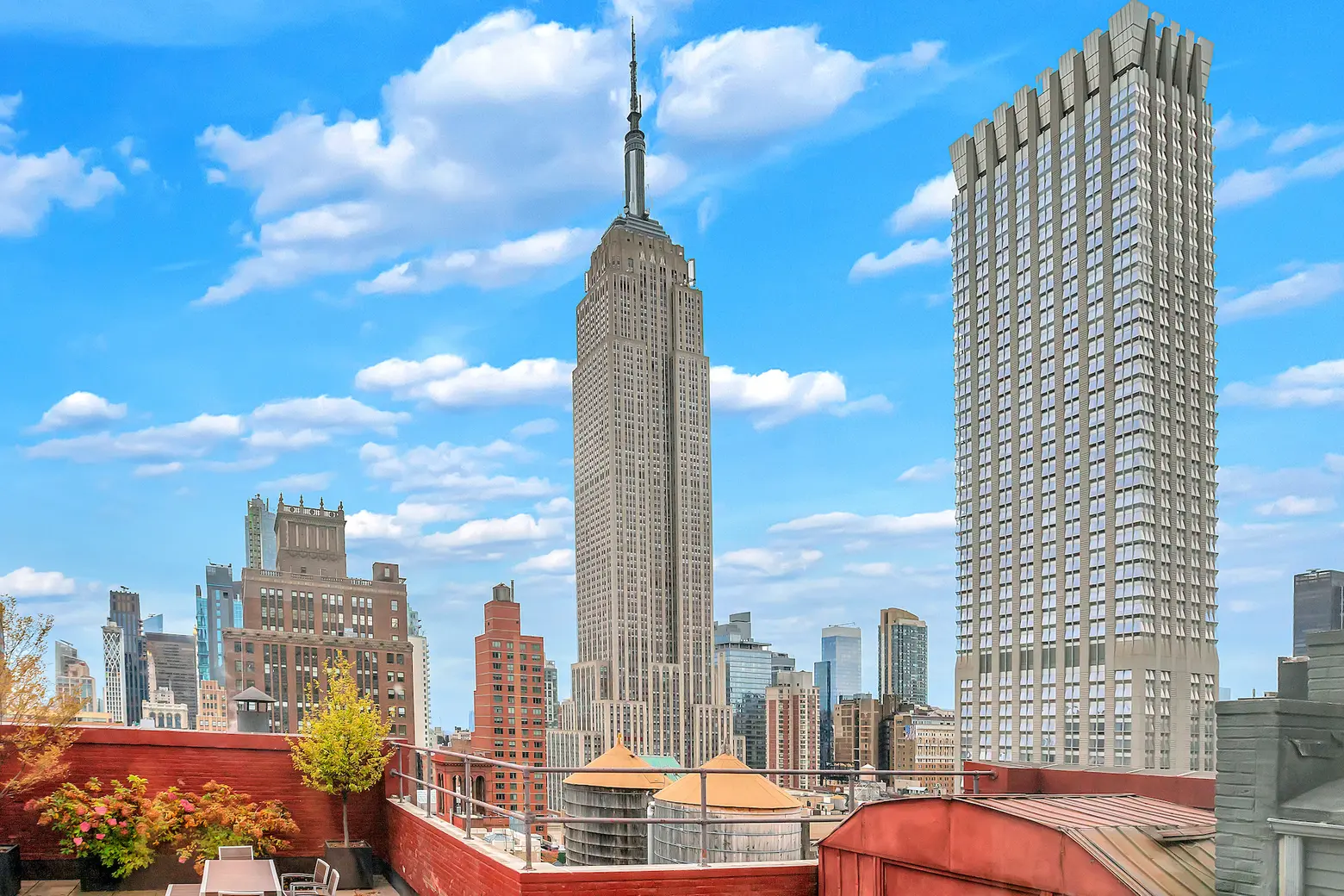
The irrigated and landscaped terrace is also L-shaped and has smartly designed areas for lounging and dining. There are unobstructed views of the Empire State Building and newer Midtown landmarks like One Vanderbilt, 400 Fifth Avenue, and 30E31.
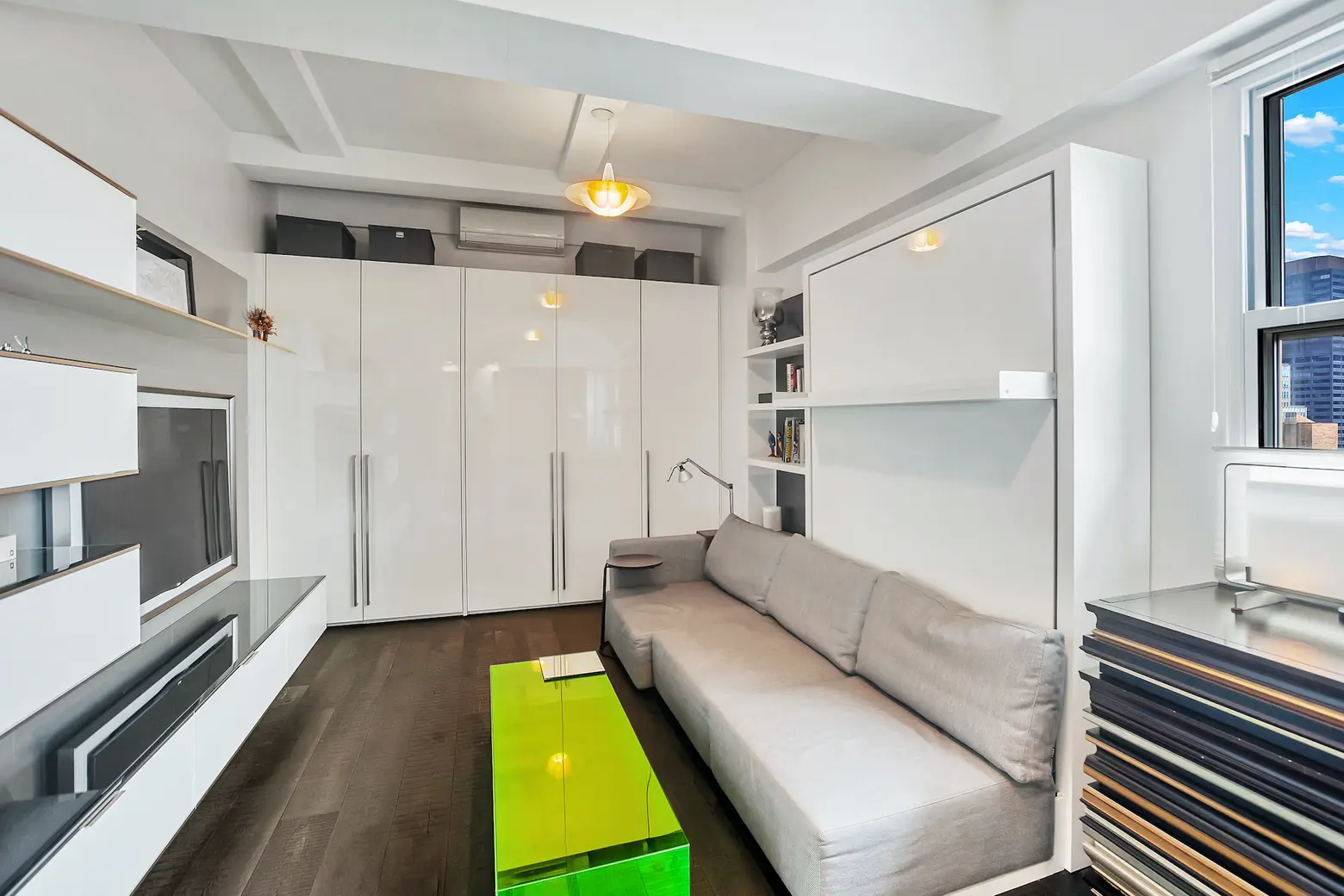
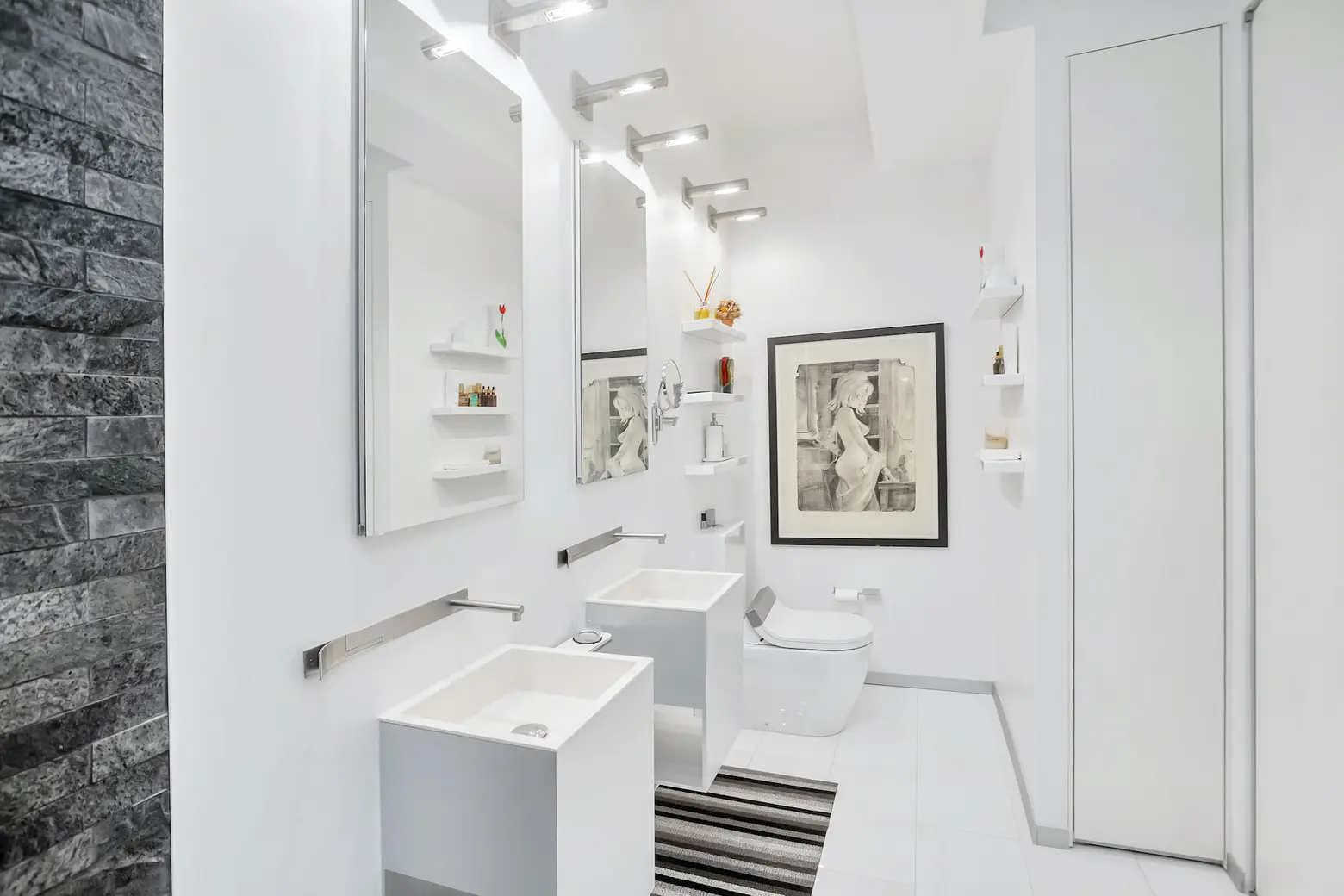
The primary bedroom, like all the others, has been outfitted with Poliform cabinets, LED lights, and fold-down Clie workstations/beds. The en-suite bathroom, as well as the other bathroom, is equipped with a Duravit toilet, Boffi sinks, and Robern medicine cabinets.
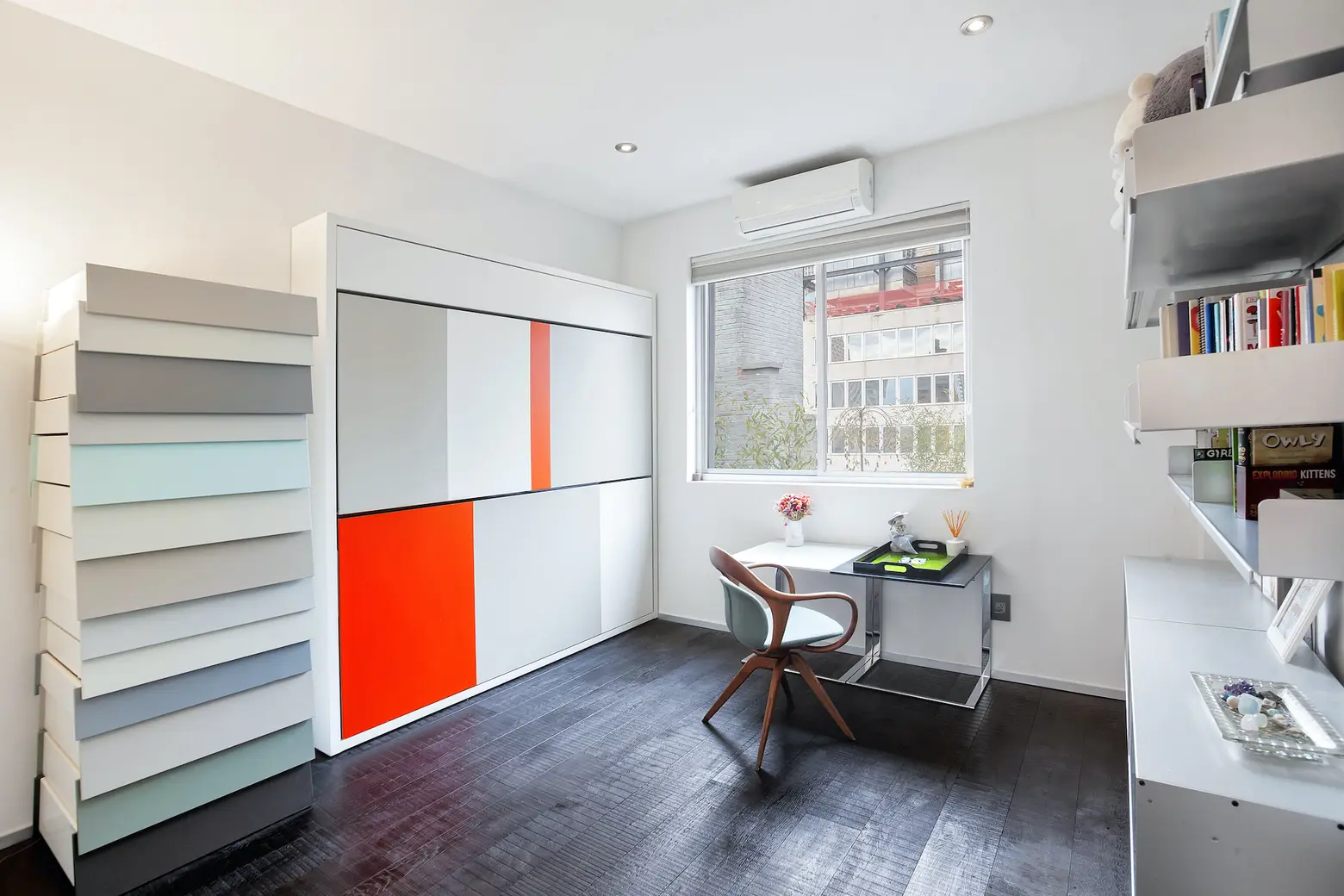
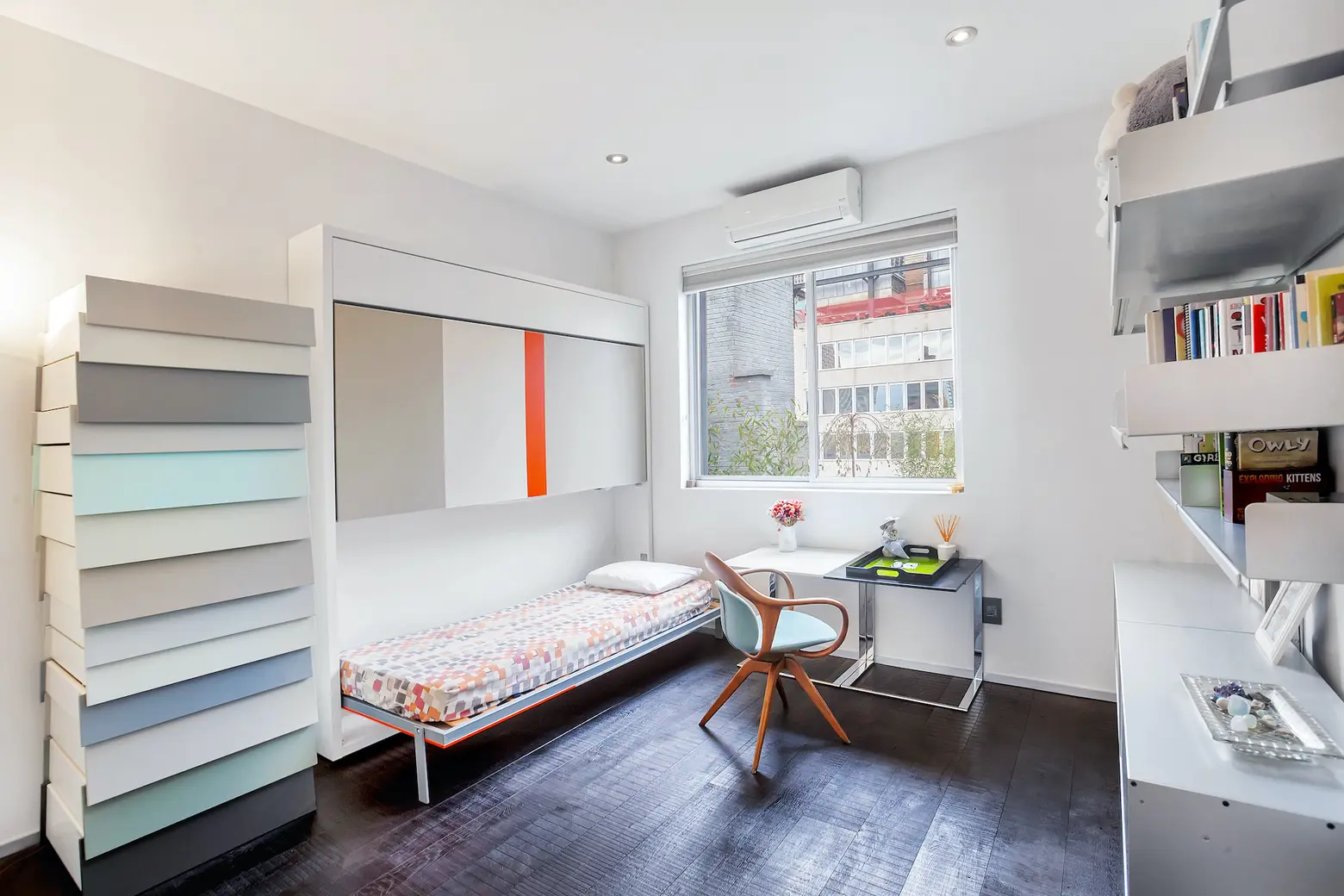
The secondary bedroom also has a fold-out bed, which makes the space very flexible.
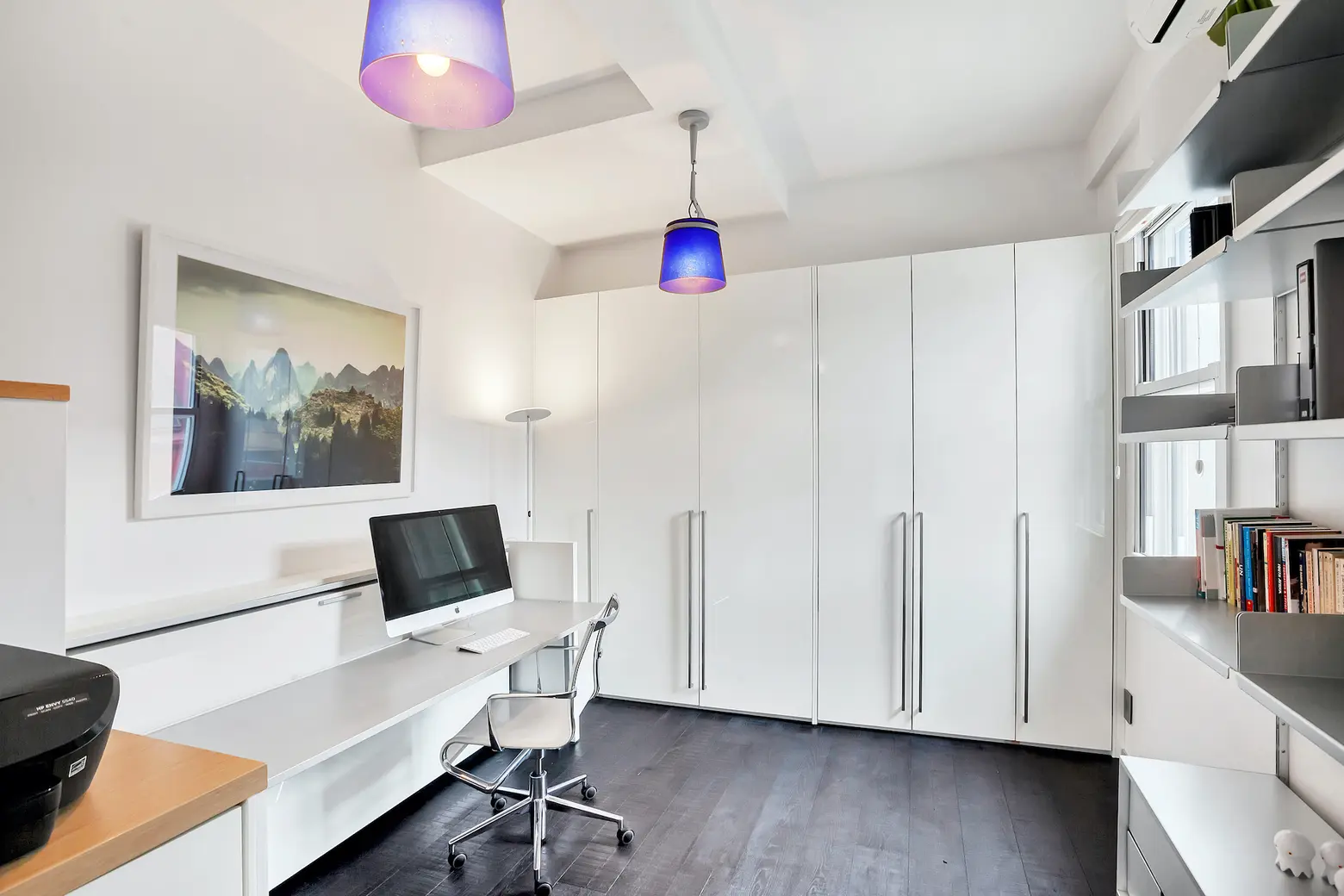
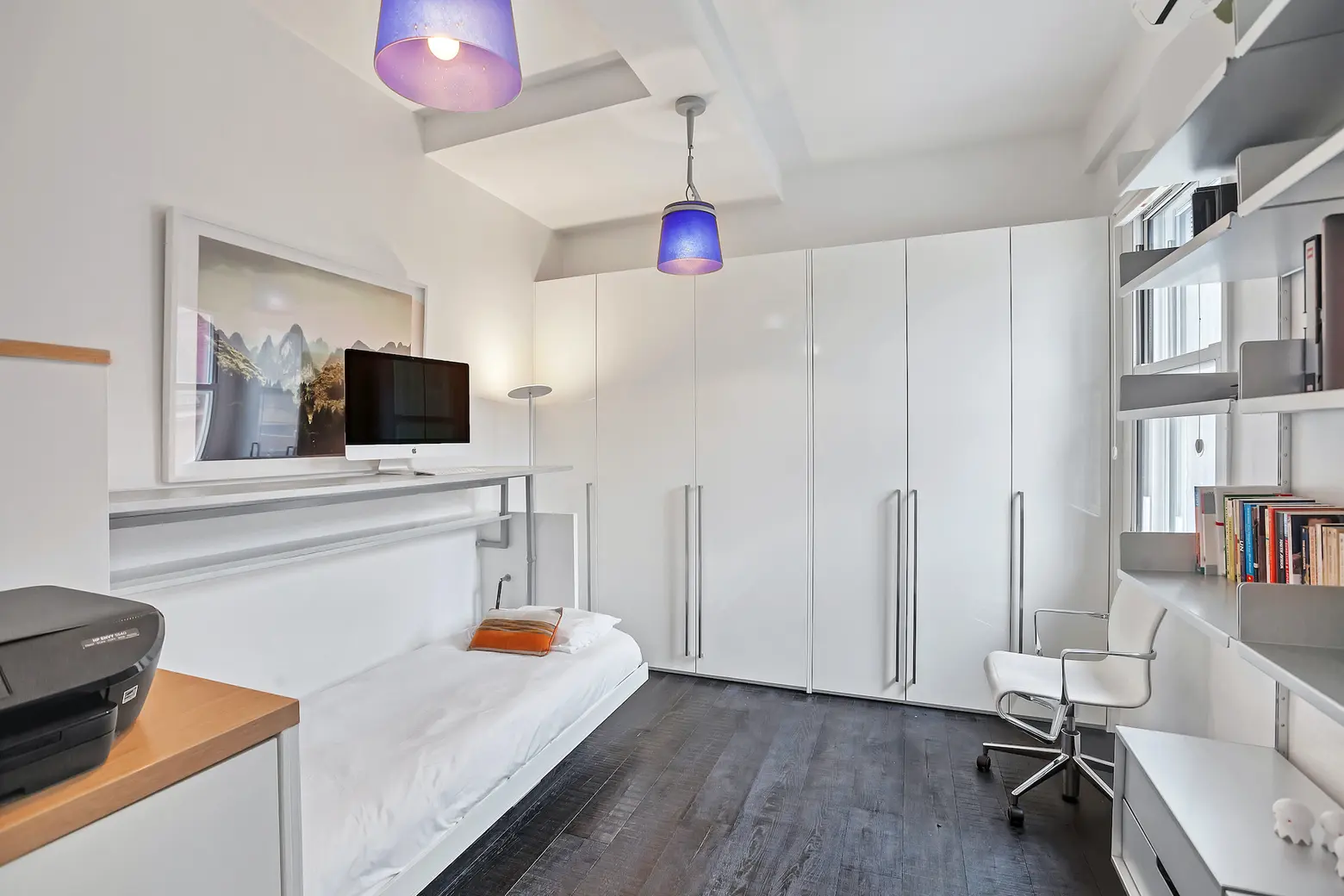
The third bedroom has been set up as a home office/guest room, with a full wall of closets and another wall of built-in shelving. In this case, the bed doubles as a work station.
The 16-story building at 244 Madison Avenue was designed in 1916 by Arthur Loonis Harmon, the same architect who designed the Empire State building. Today, it has 180 co-ops, a 24-hour door staff, live-in resident manager, and shared roof deck. The building allows co-purchasing, pied-a-terre ownership, and cats.
[Listing details: 244 Madison Avenue, Upper PH at CityRealty]
[At Sotheby’s International Realty by Glenn Norrgard]
RELATED:
- $16M Chelsea penthouse has 3 outdoor spaces with incredible Hudson Yards views
- $2.8M Upper West Side penthouse has a 3,000-square-foot terrace and a solarium
- $9.2M Upper East Side penthouse has four terraces and lofty rooms
Photo Credit: Gamut Photos for Sotheby’s International Realty
