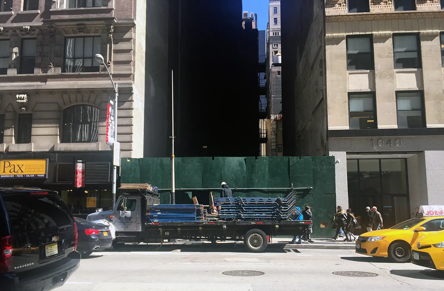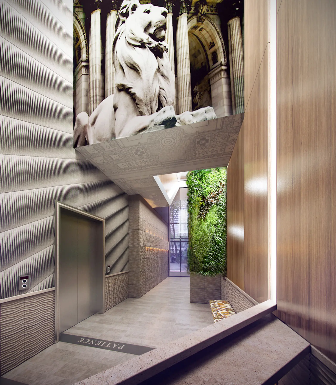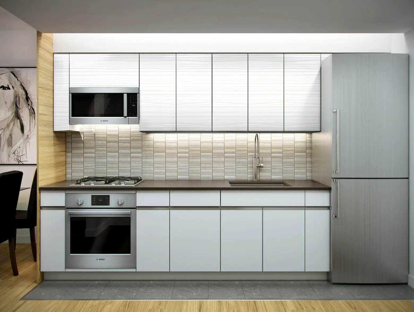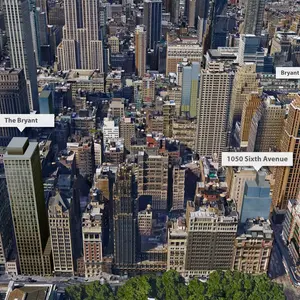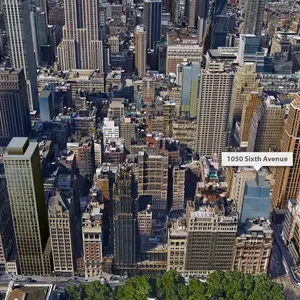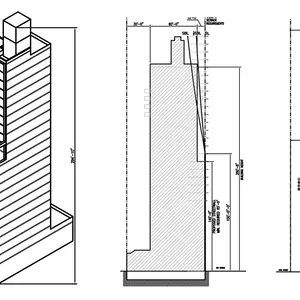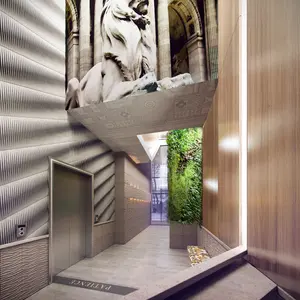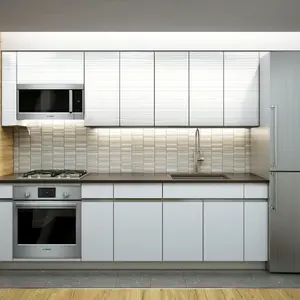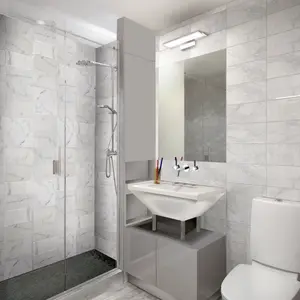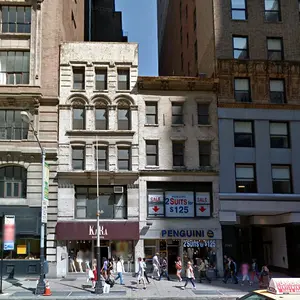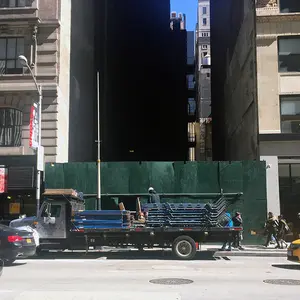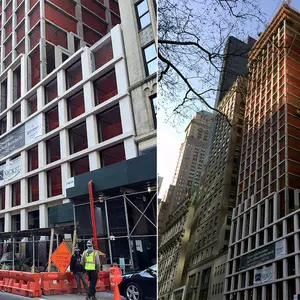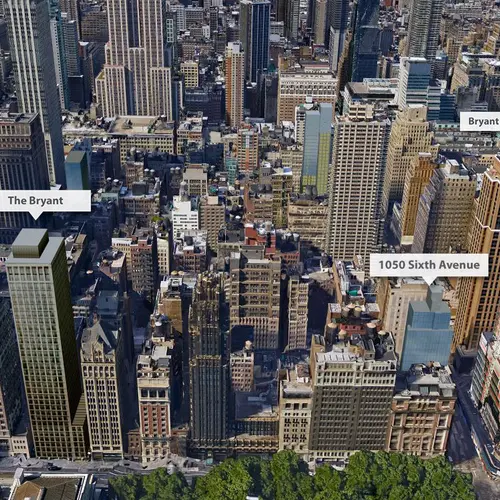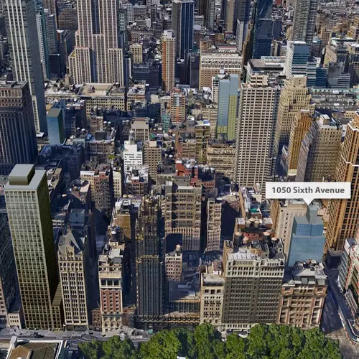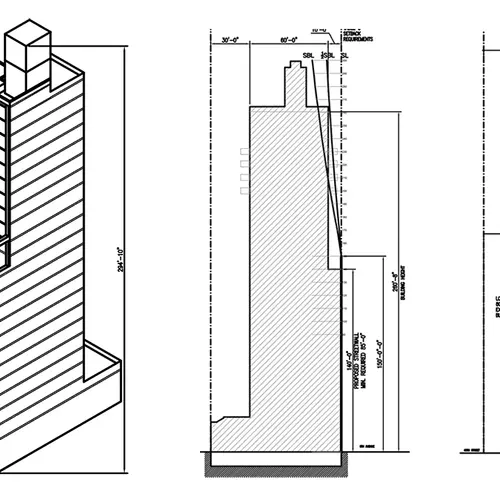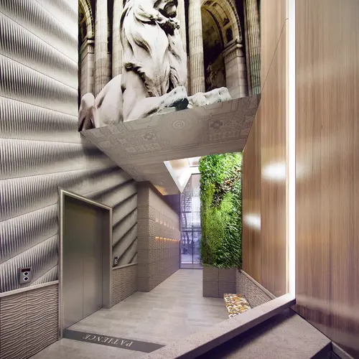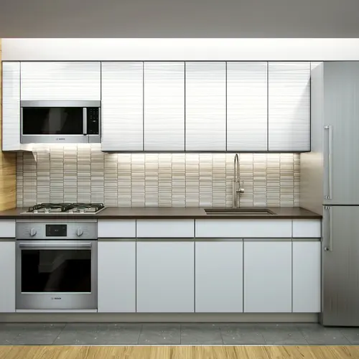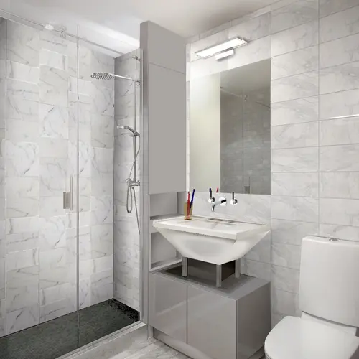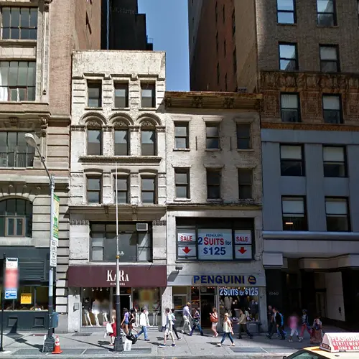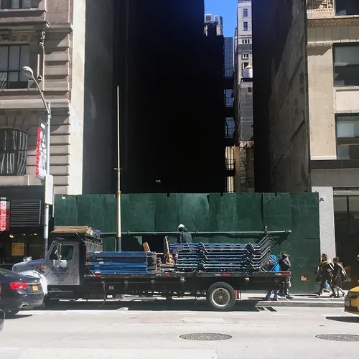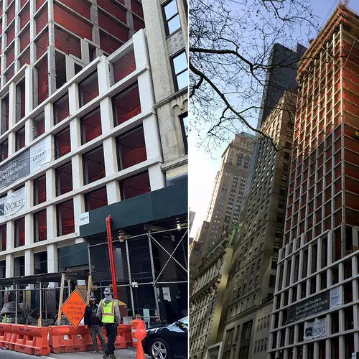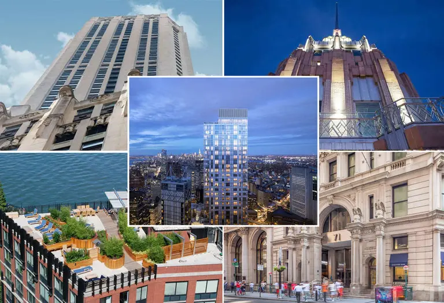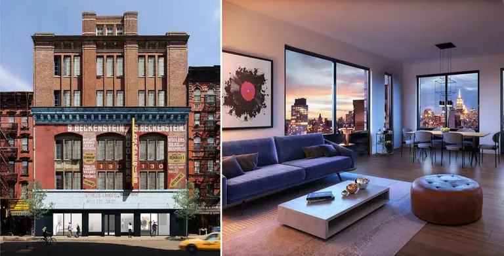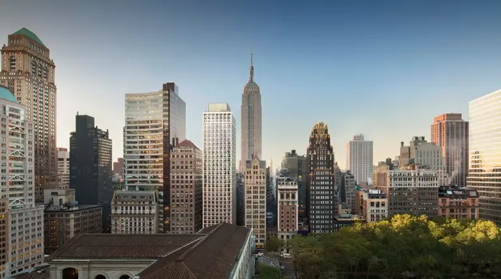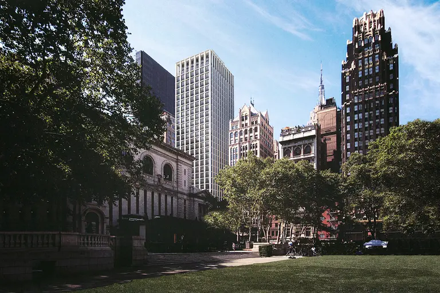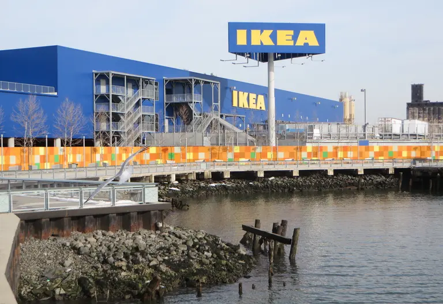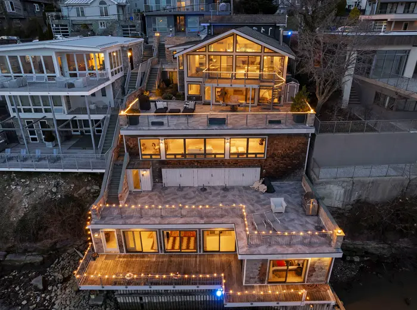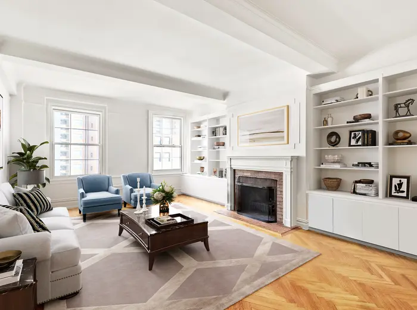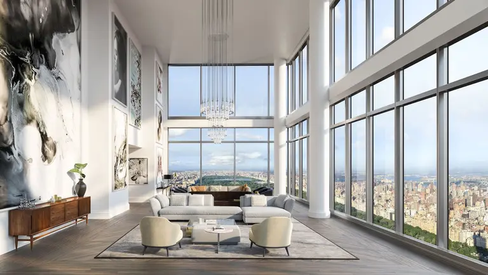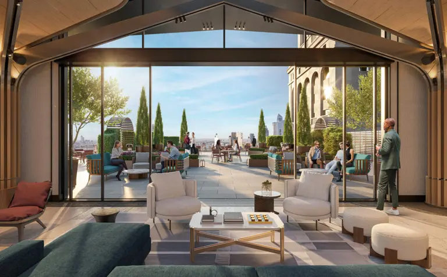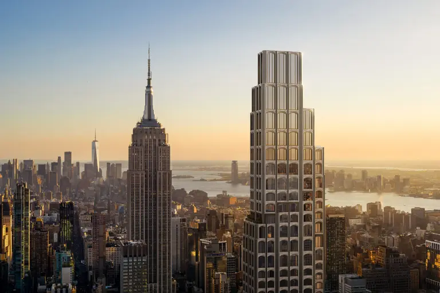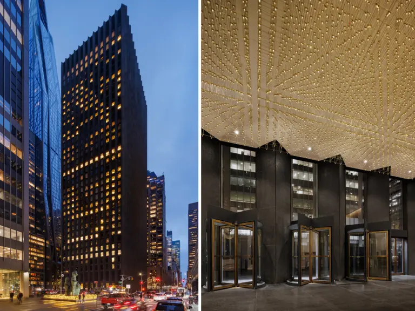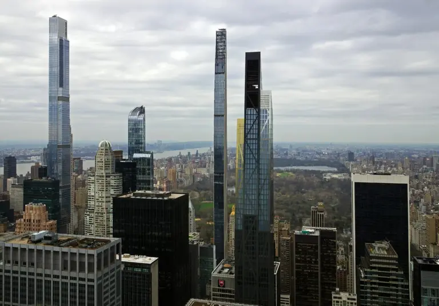Construction Begins on Gene Kaufman-Designed Apartments Rising Over Bryant Park
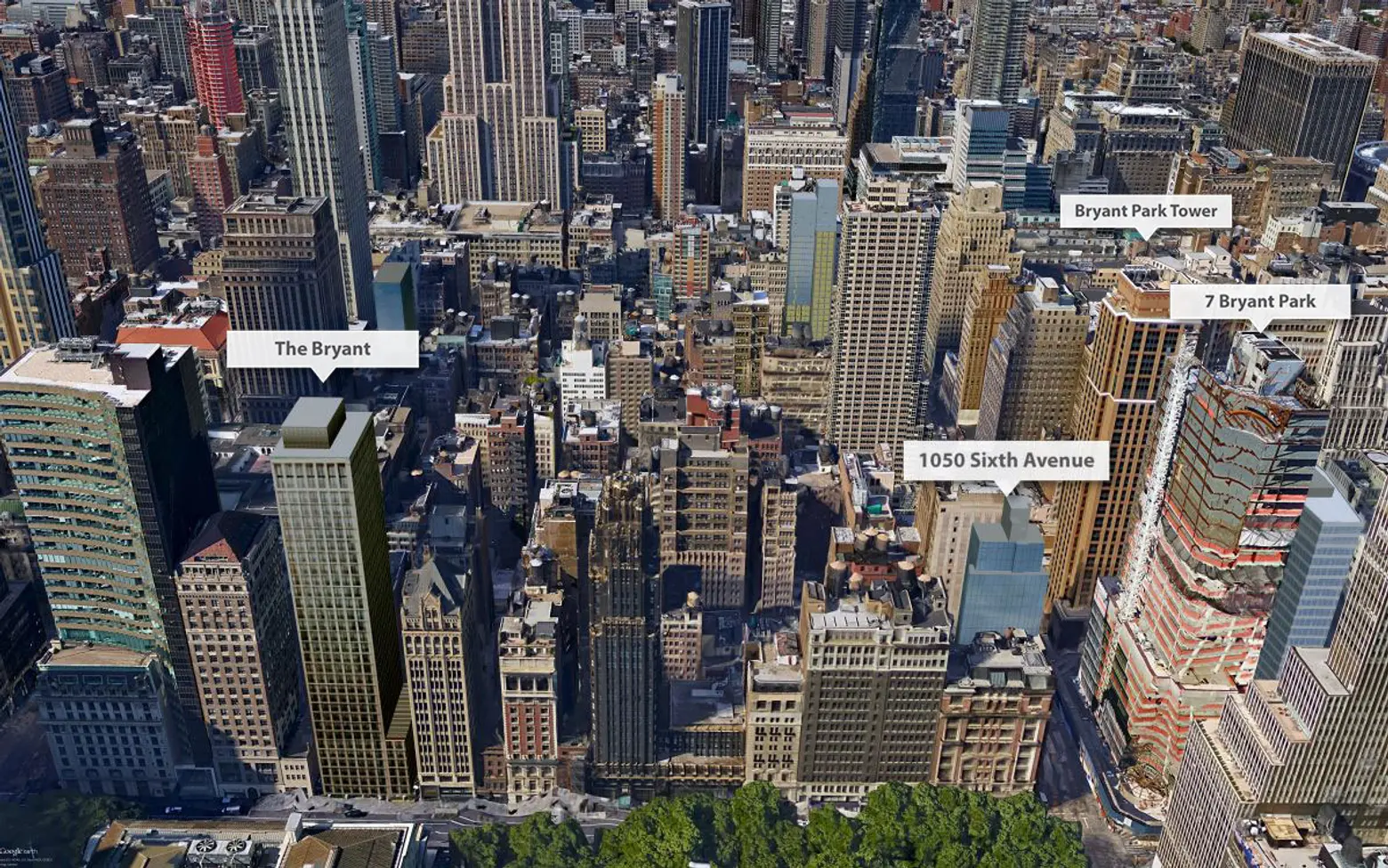
At a narrow Midtown lot at 1050 Sixth Avenue, construction is moving forward on a slender 24-story residential tower penned by New York’s most beloved architect, Gene Kaufman. Rising behind the landmarked Bryant Park Studios Building (aka The Beaux-Arts Building), Kaufman’s oft substance-less style will likely stand in sharp contrast to the charming 1901 structure. Skyline Developers, the New York division of Jersey-based Garden Homes Development, are the developers. The Orin Wilf-led firm owns the adjacent art-deco office tower at 1040 Sixth Avenue, and their new venture here will replace two turn-of-the-century walk-up buildings.
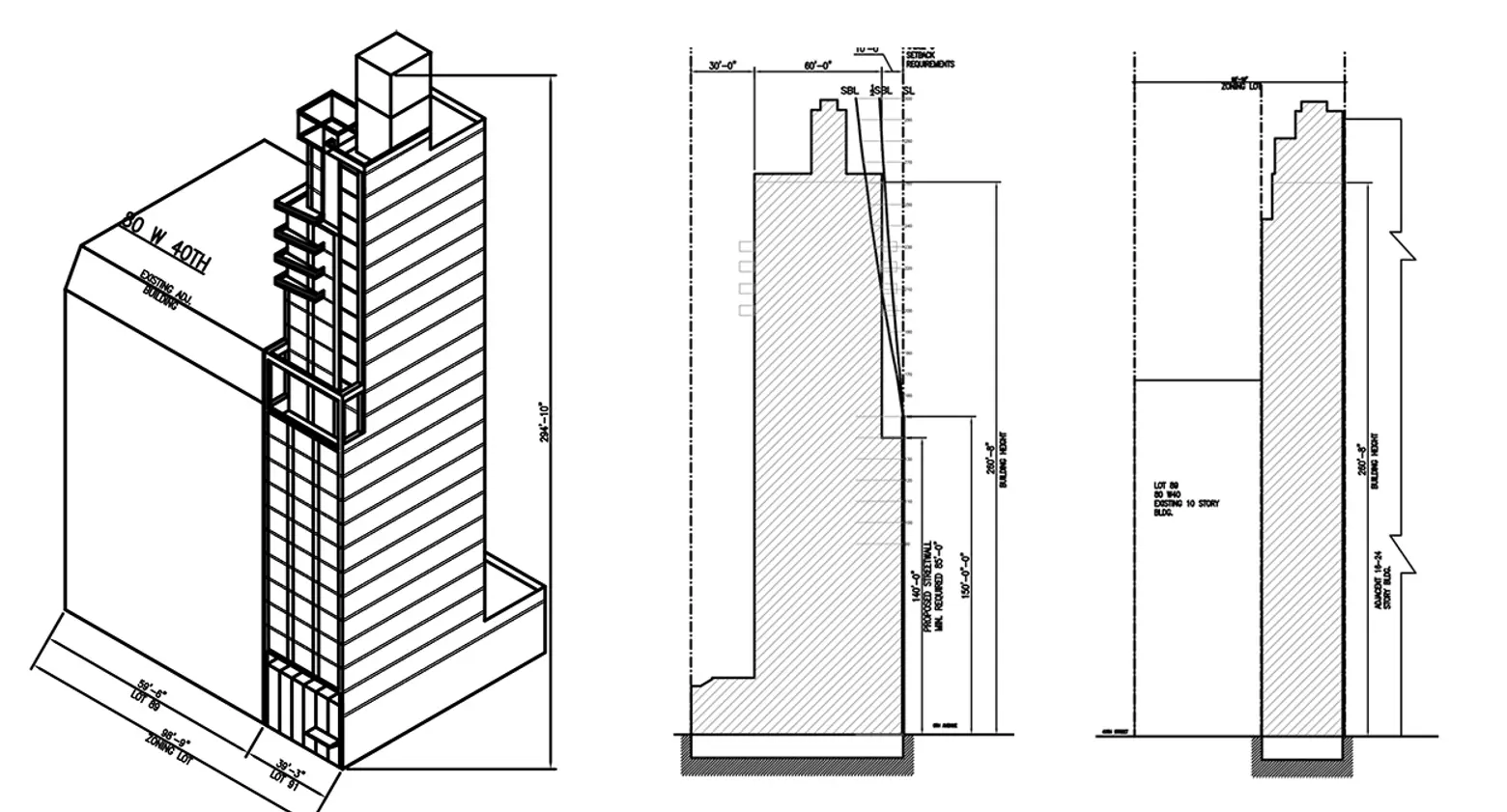
Via New York City Department of Buildings
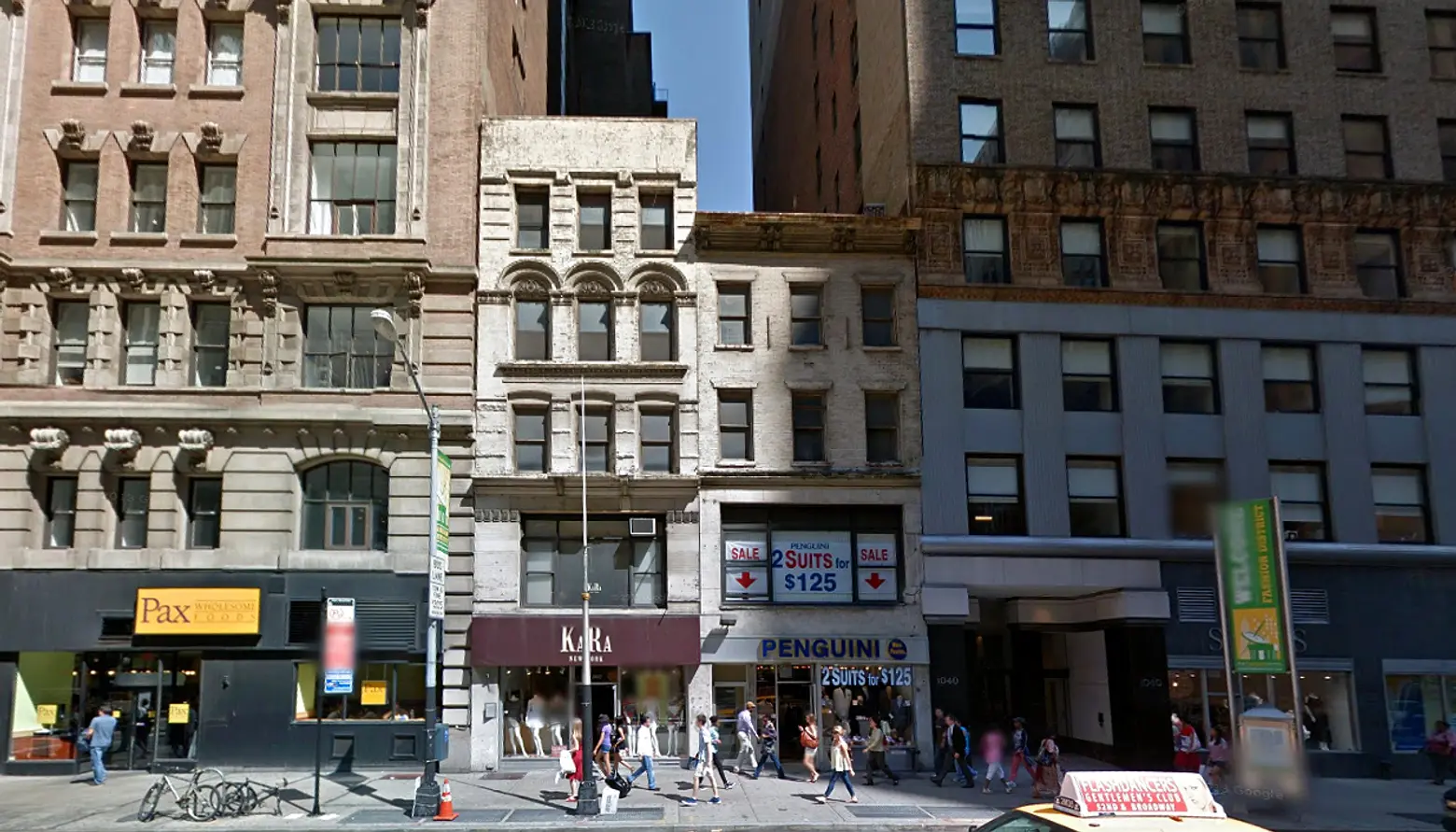
The two buildings previously occupying the site
Approved plans show there will be a total of 61 residential units and a retail space at ground level. There will be four apartments per floor along levels four through 12, and a variation of two units per floor and full-floor apartments above. The tower will rise 294 feet high, and mid to upper floors will possess superb views of Bryant Park. Higher units will have balconies, and the penthouse residence will have its own private terrace.
Interior renderings posted on Kaufman’s website show that the lobby will be decorated with iconic elements of the surrounding area. Bathrooms will be sheathed in marble, and kitchens will boast a typical modern and clean aesthetic.
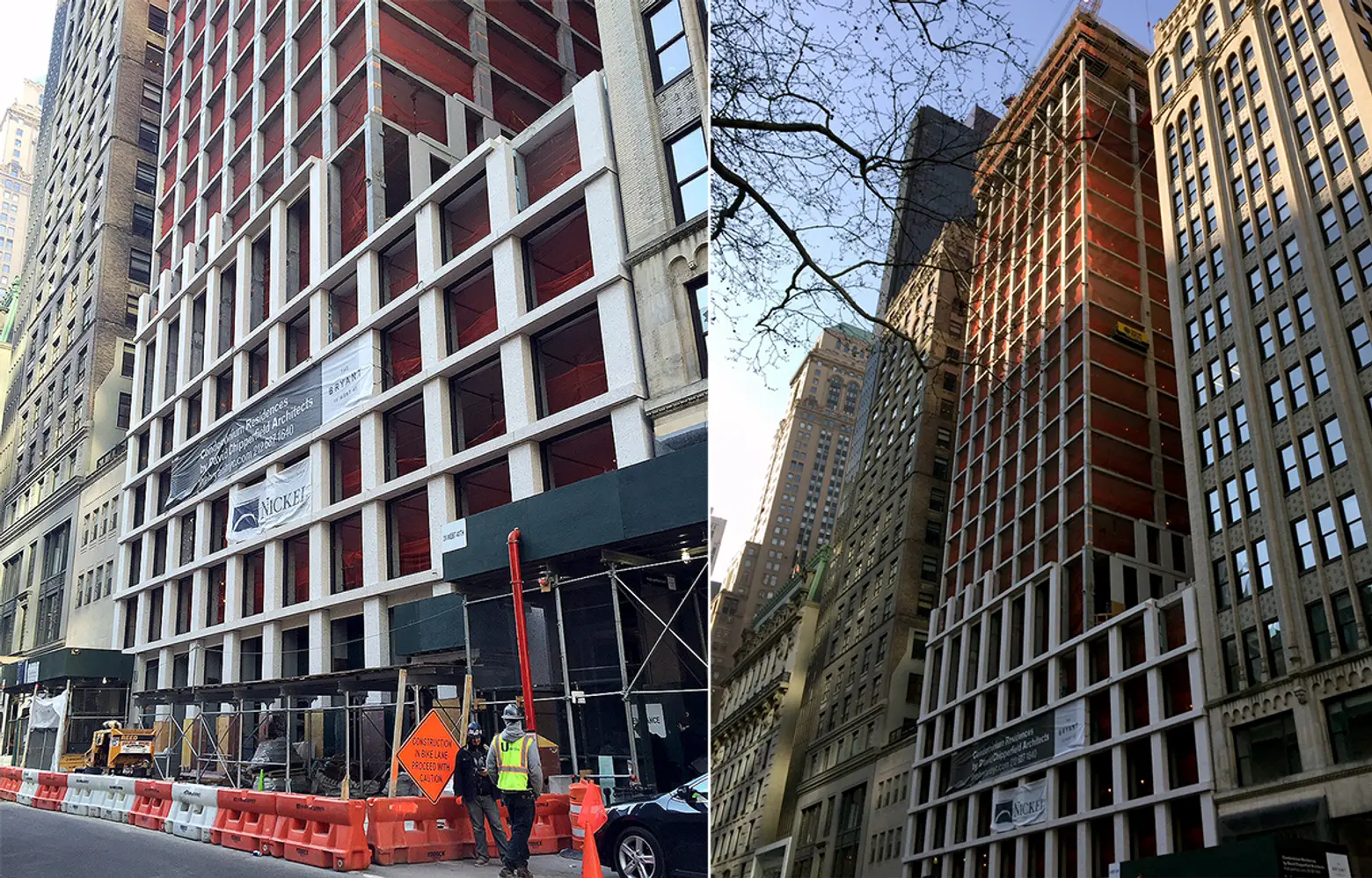
Construction continues forward on the David Chipperfield-designed condominium, The Bryant.
The area near the southern edge of Bryant Park, along the boundary of the Garment District and Times Square, has received a fair amount of development over the past decade, most of which has been chiefly commercial hotels and offices. The largest recent project is Hines’ 28-story office tower named 7 Bryant Park. The building was recently purchased by the Bank of China who will lease out 60% of the space to other tenants.
On the residential end, HFZ Capital Group‘s 32-story condominium The Bryant is nearing its apex, and its lower floors are now being covered in custom made aggregate terrazzo. Asking prices for the units stand at $2,692 per square foot, with now- available one bedrooms starting at $1.96 million and a 30th floor three-bedroom priced at $6.7 million.
Other recent developments include the 43-story Bryant Park Tower where 10 floors of condominium units are pitched above a Marriott Residence Inn Hotel. Over the past year, the seven units sold in the building have closed at an average price of $1,624 per square foot. Its seven units now on the market are priced at an average of $1,703 per square foot and range from an $825,000 studio to a $1.895 million two-bedroom.
Be the first to see future listings at 1050 Sixth Avenue at CityRealty.
RELATED:
- Construction Begins at Gene Kaufman-Designed Gramercy Hotel
- New 35-Story DoubleTree Hotel by Gene Kaufman Coming to Midtown West
- Construction Update: The Style Condominium Takes Shape in East Harlem
