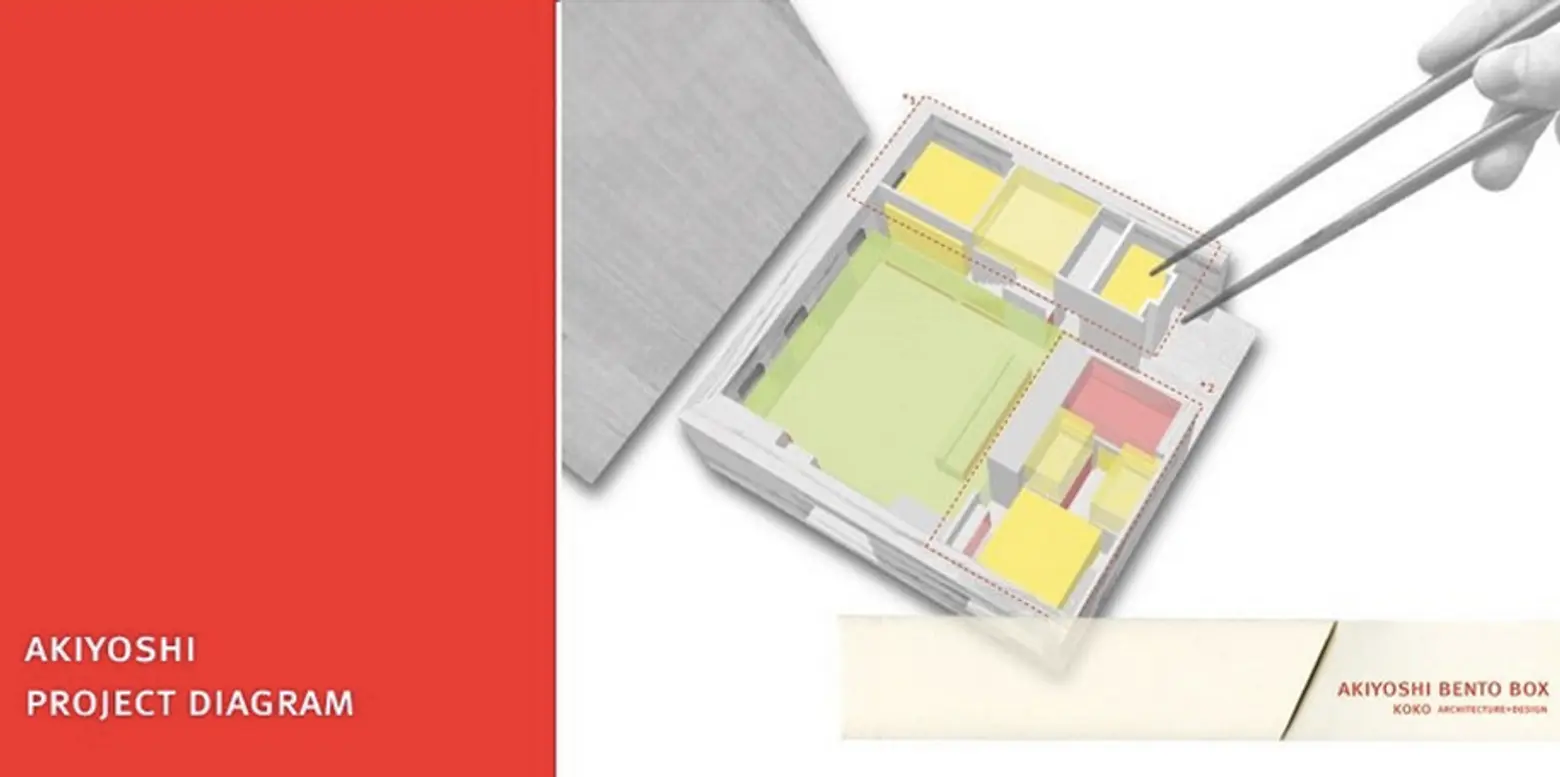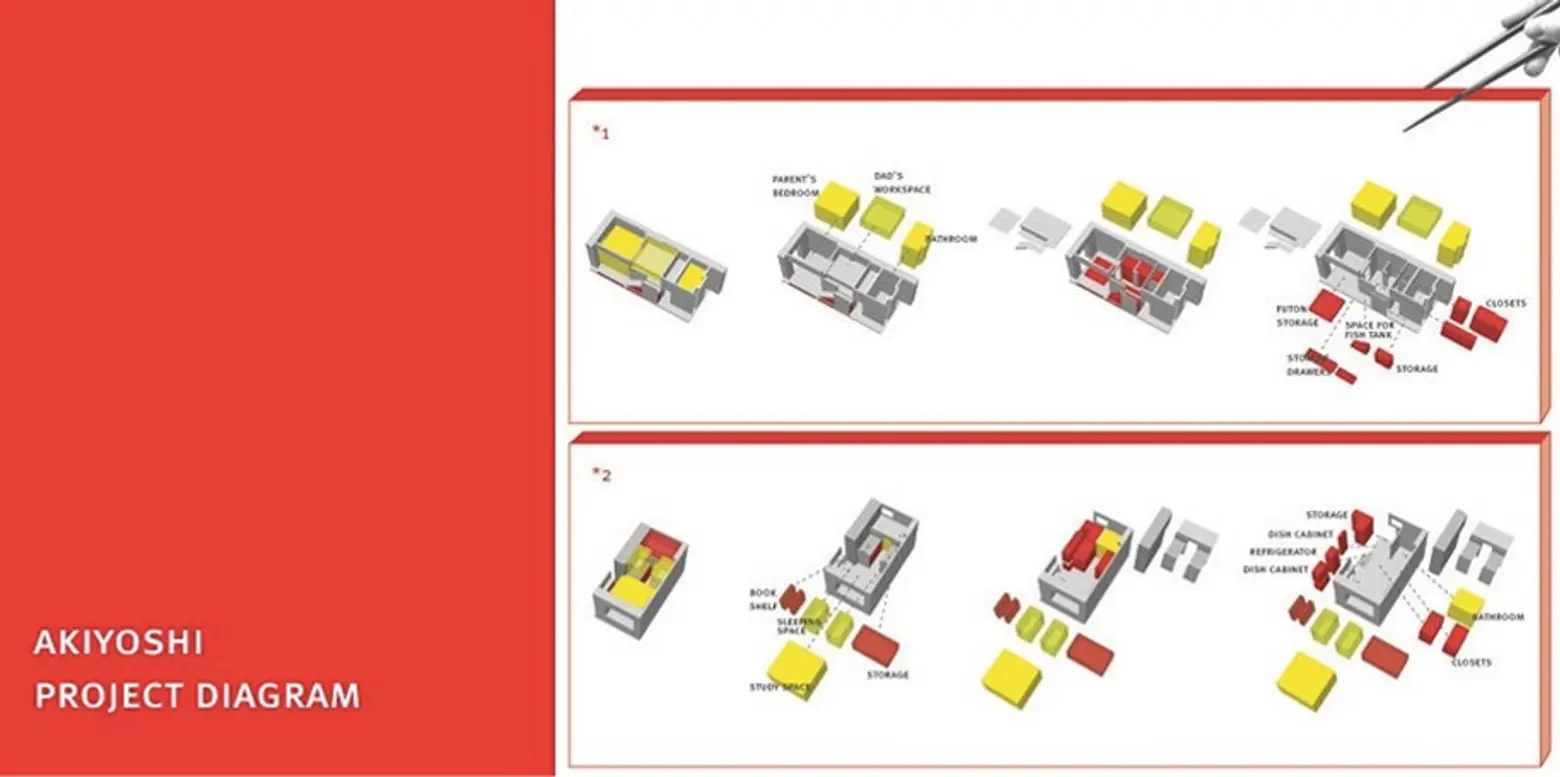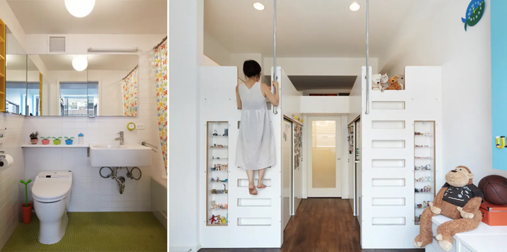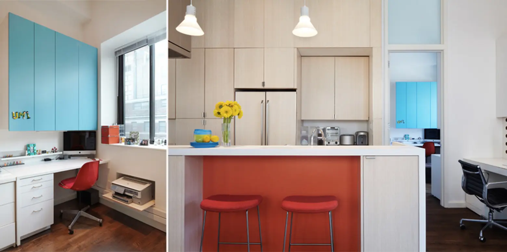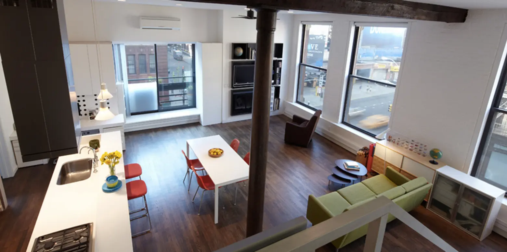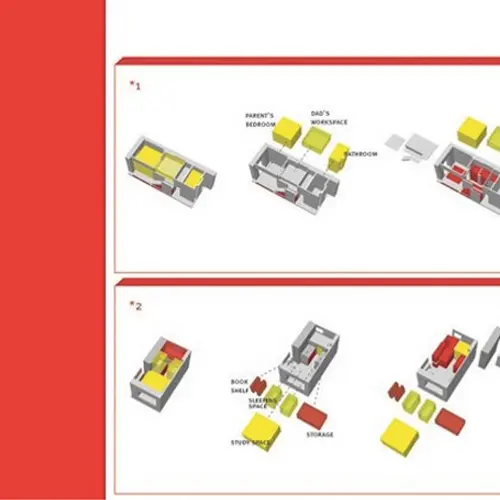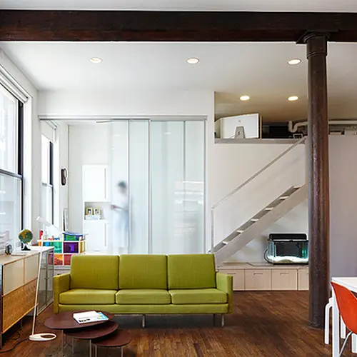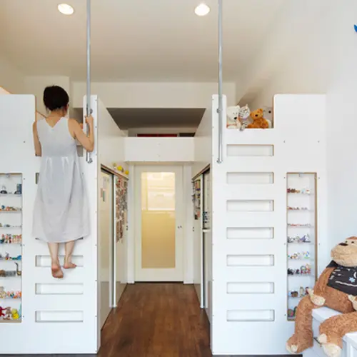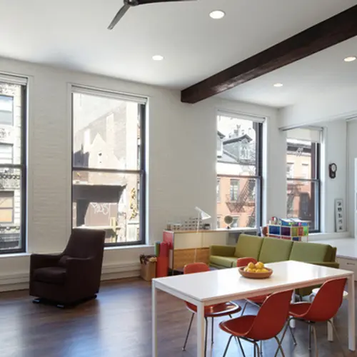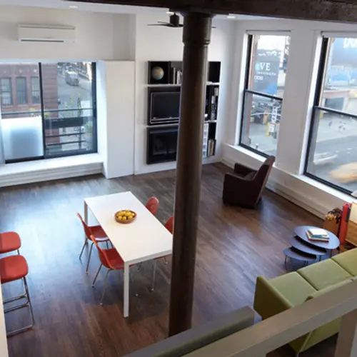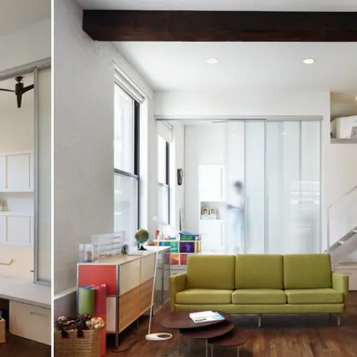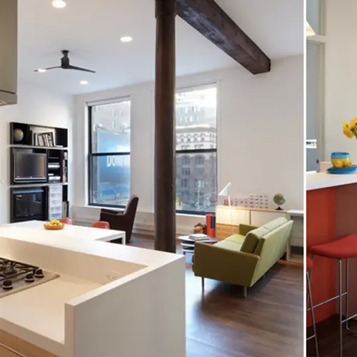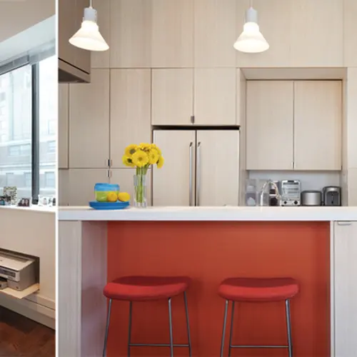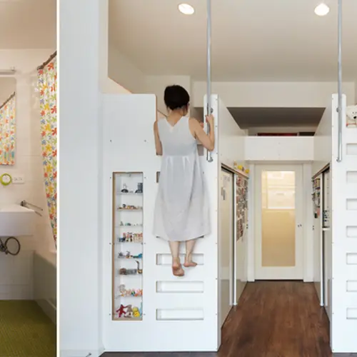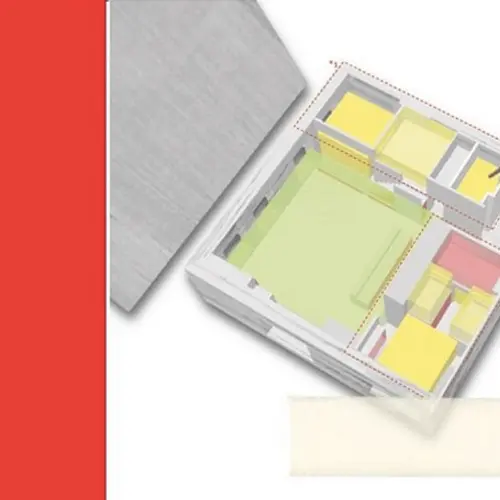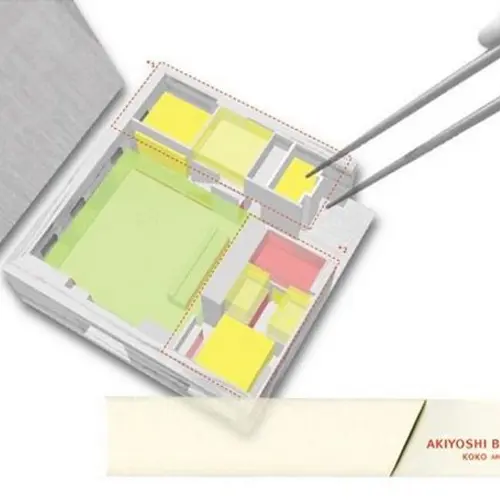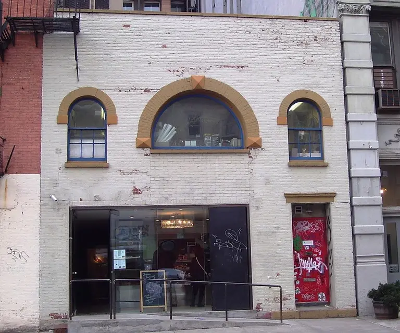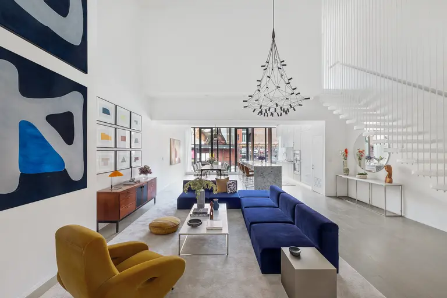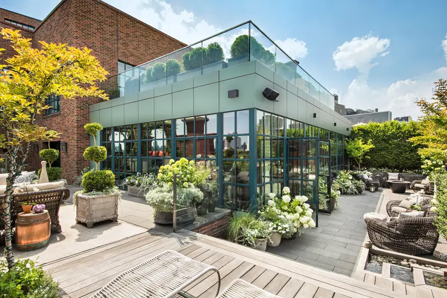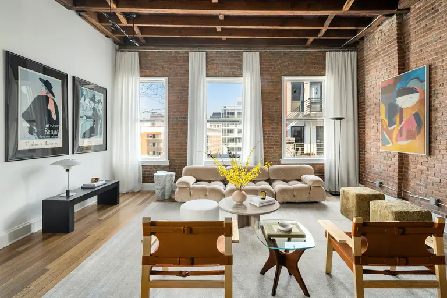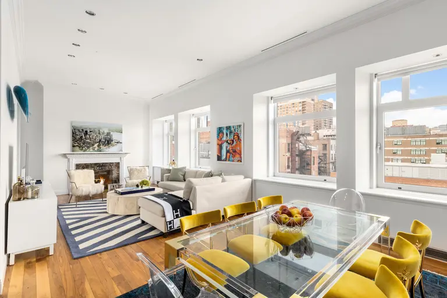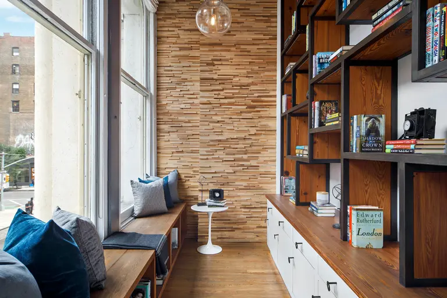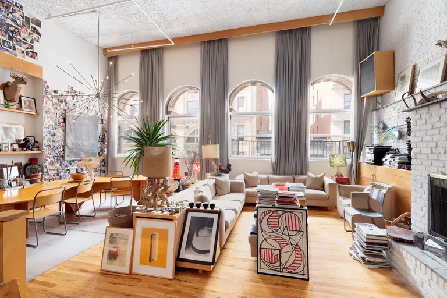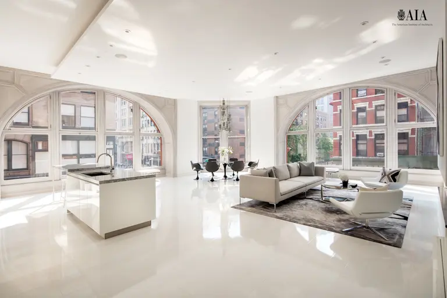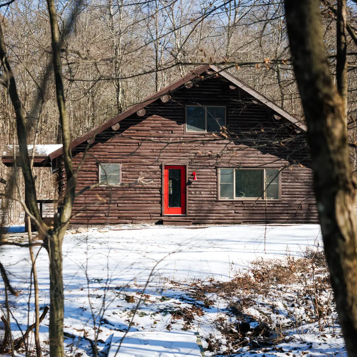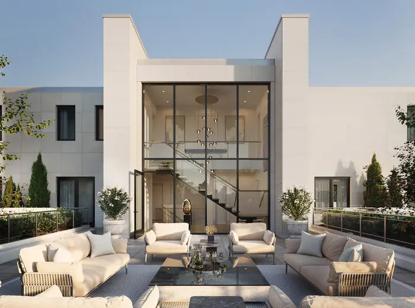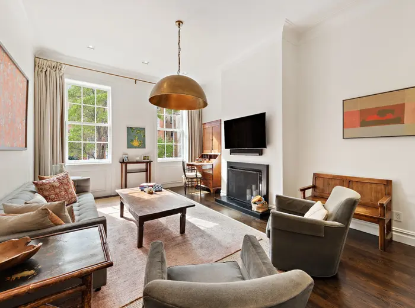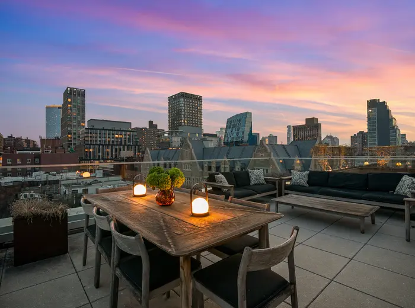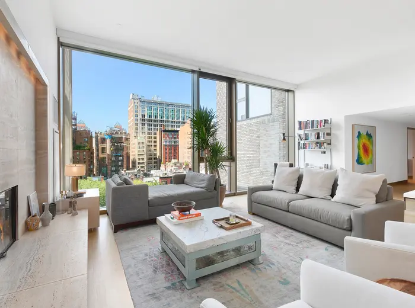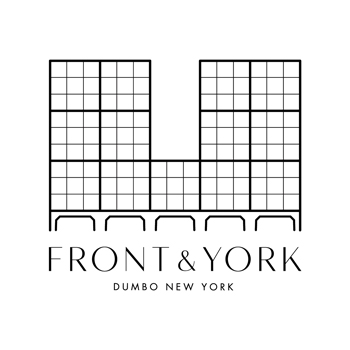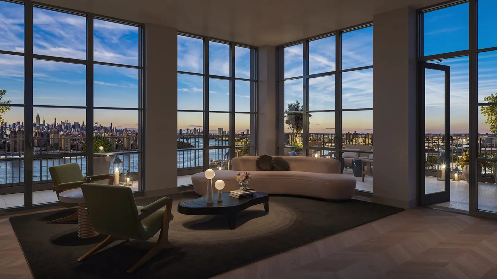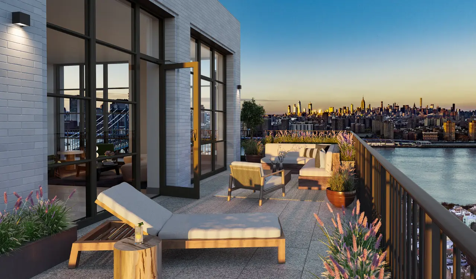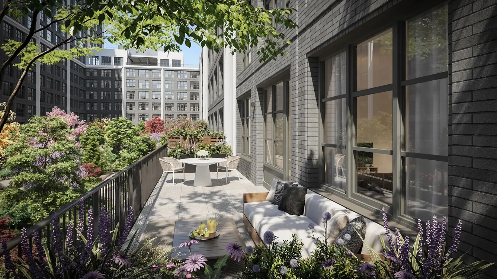Cleverly Designed Noho Loft Is Inspired by the Japanese Bento Box
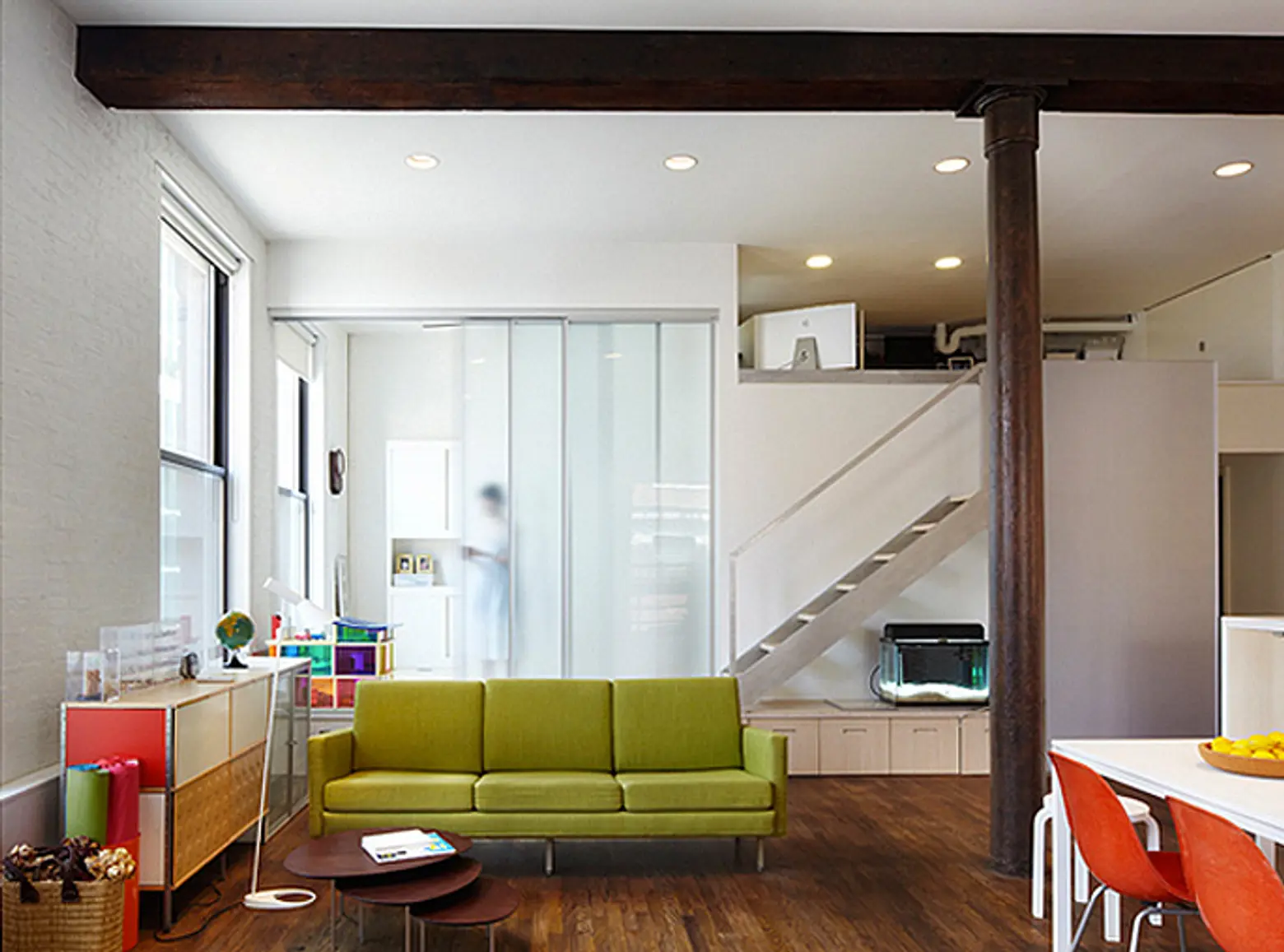
Making space for all of your things is a constant challenge when living in New York City, and efficient storage is a valuable commodity (any seasoned New Yorker would agree). That’s why this cleverly designed Noho loft, inspired by the neatly-packed Japanese bento box, has caught our attention. Koko, the architecture firm responsible for the delicious design, was approached by friends (and now clients) to revamp their 1,400 square foot loft into a space capable providing for the needs of a growing family.
One of the challenges Koko had to deal with was their clients’ many passions and all of the stuff that goes with them, including vintage clothing, photography equipment and a six-foot aquarium and coral reef. With their bento box solution, they were able to create additional living space with a more vertical approach to the design of the home’s interior.
Just like the bento box, this Noho loft compartmentalizes spaces and dedicates them to different things—for the bento box, teriyaki and sashimi; in the case of this loft, sleeping or eating. This master work of micro-architecture, also known as obento, is exactly that; a multifunctional space that utilizes every inch available.
The master bedroom was built on a platform that has two trap doors and provides storage for their bedding during the day. Two additional sleeping spaces are equipped with lofted beds perched above closets.
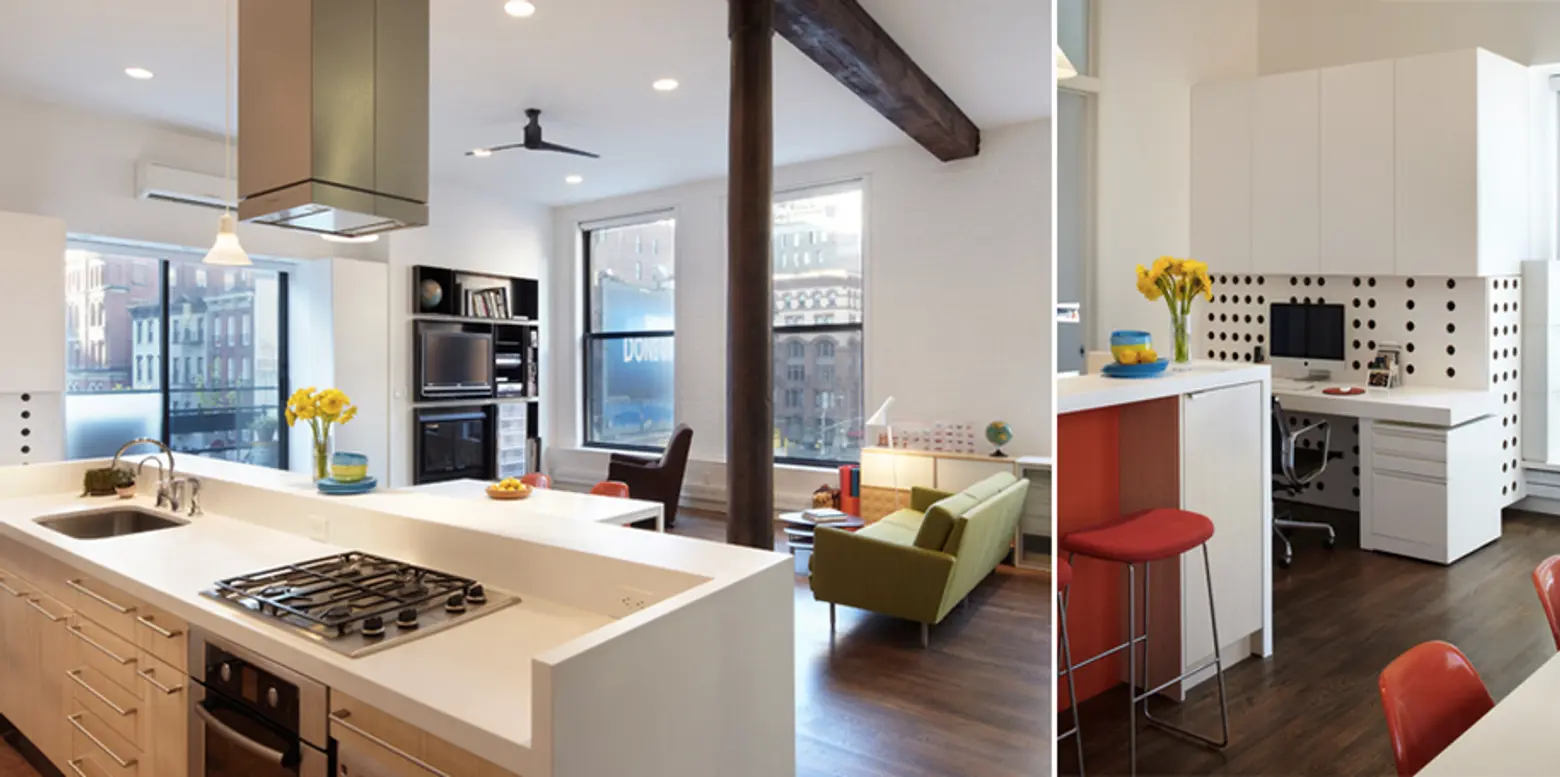
White walls, bleached bamboo floors and frosted glass pocket doors are found throughout the space. The beautifully organized home is “as peaceful as a Japanese teahouse,” and in a recent interview with the New York Times one of the owners explains how the space reminds them of their grandmother making tea.
The kitchen also incorporates Japanese detailing and was designed specifically for Japanese cooking. The counters are next to a large sink that can hold up to 20-pound canisters of rice and rice cookers. In the main room there is a perforated drying closet, making it easy to hang clothes immediately after washing.
Bigger is not always better, and this is a great example of how smart design can help us to solve everyday problems and improve our quality of life.
See more of Koko’s design projects here.
Images courtesy of Koko Architecture and Design
