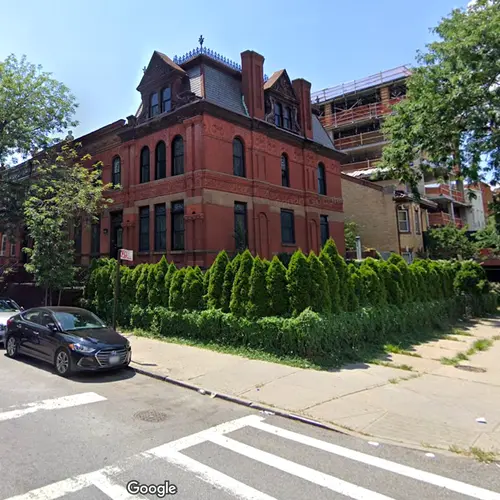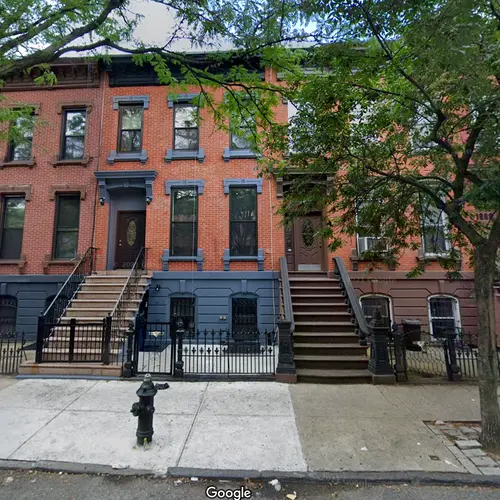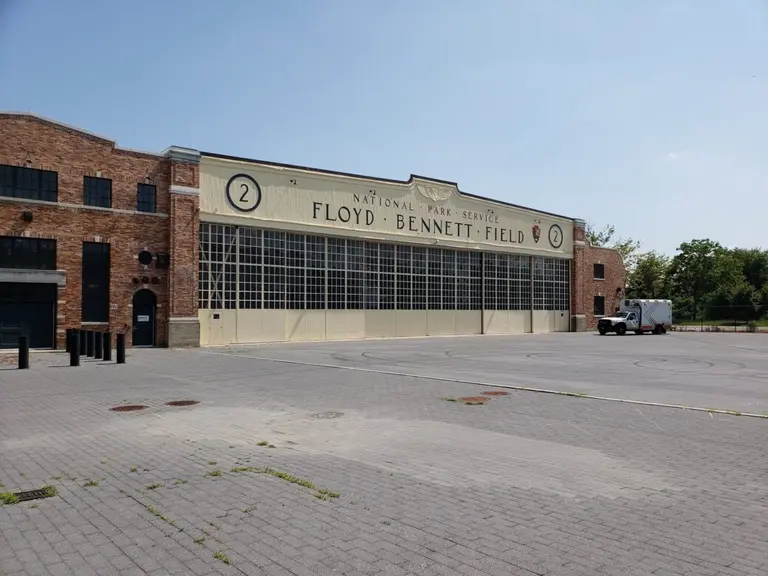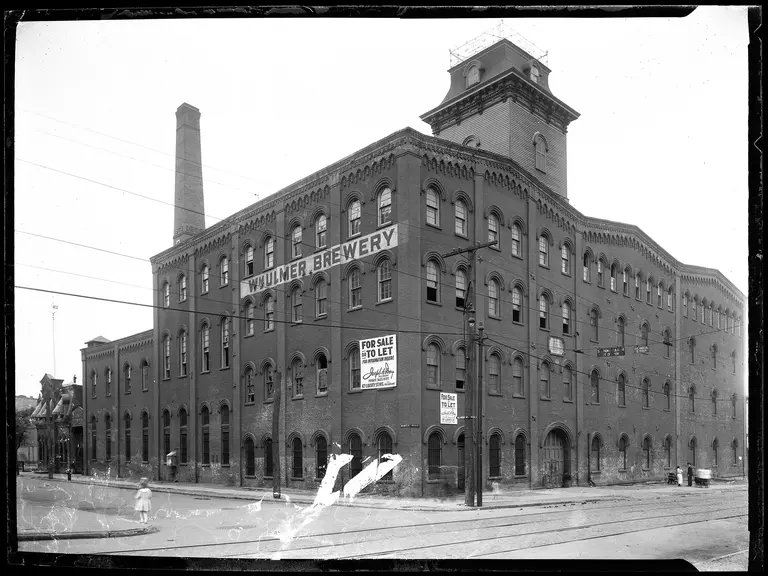Bushwick block with diverse 19th-century architectural styles may be landmarked
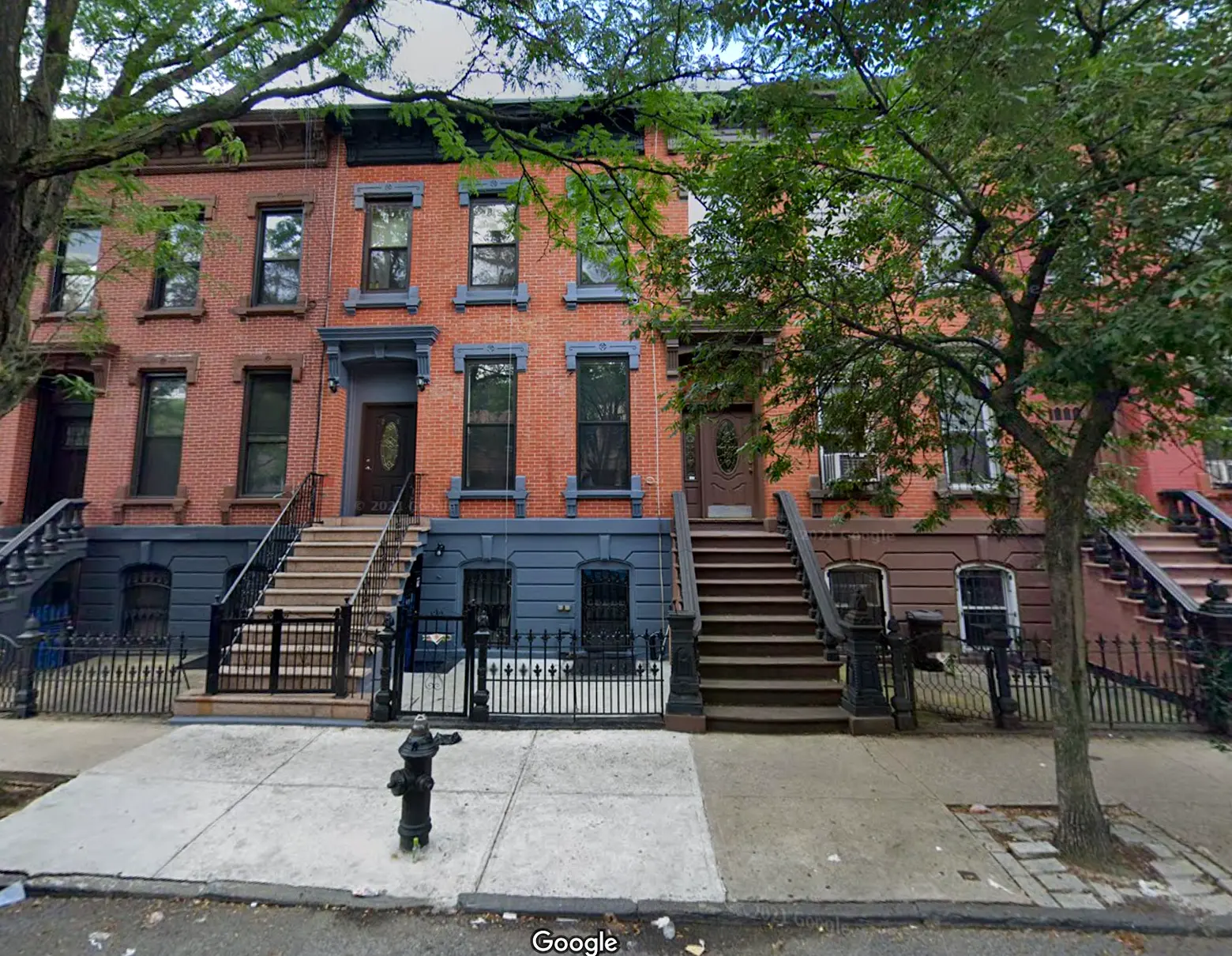
Streetview of 25-29 Linden Street © Google 2022
A collection of rowhouses representing a variety of distinct architectural styles in Brooklyn may become the city’s next historic district. The Landmarks Preservation Commission (LPC) on Tuesday voted to calendar the Linden Street Historic District, which consists of a group of 32 intact brick and brownstone row houses in Bushwick. Located on Linden Street between Broadway and Bushwick Avenue, the rowhouses are designed in varying late-19th-century architectural styles that give them a distinct look and strong sense of place, according to the commission.
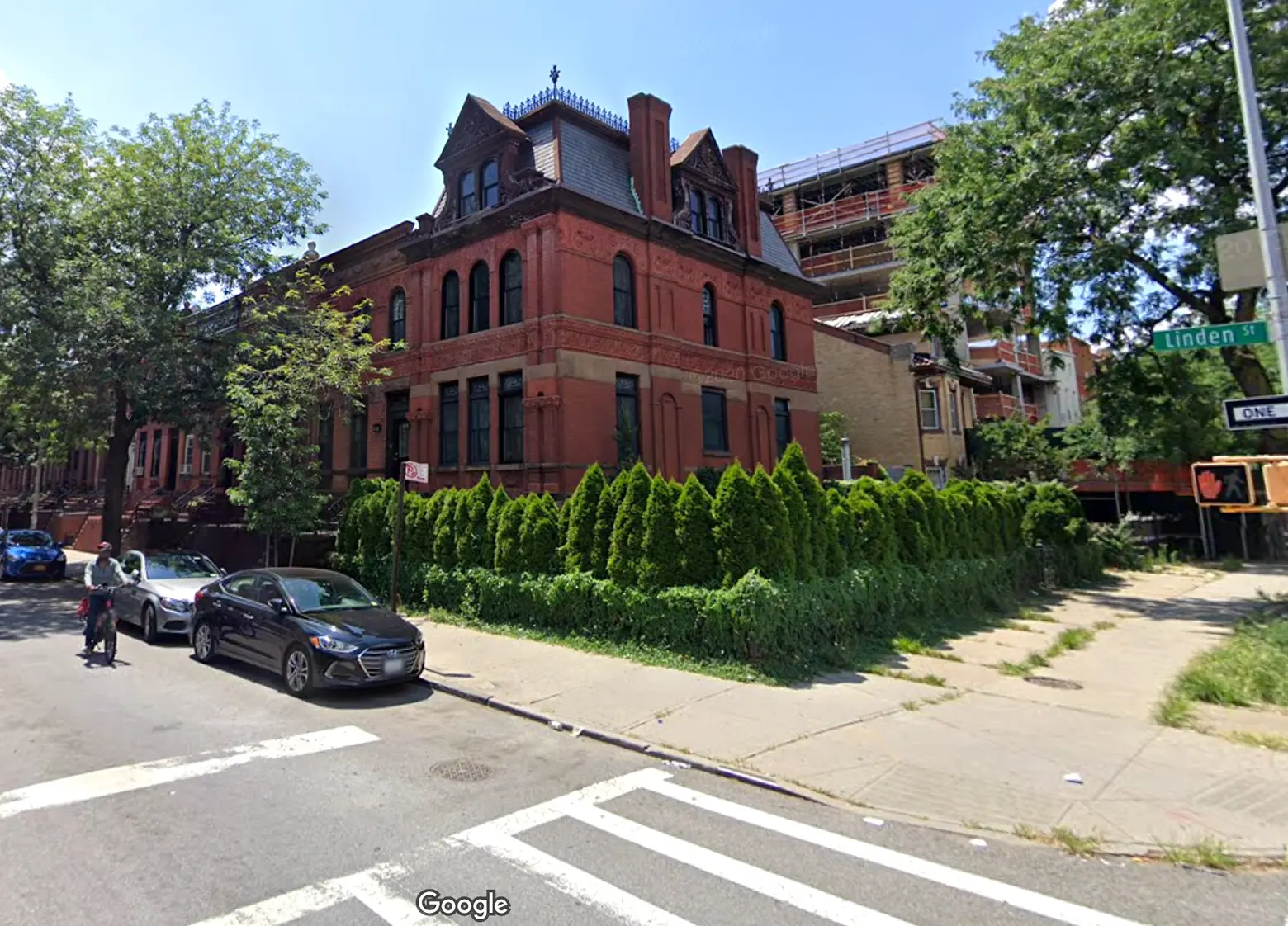 Streetview of 55 Linden Street © Google 2022
Streetview of 55 Linden Street © Google 2022
Designed by several Brooklyn architects, the homes were built between 1885 and 1901 and represent the “highly successful integration of late 19th century styles” including Queen Anne, Neo-Grec, and Renaissance Revival, as the LPC noted.
The collection of rowhouses was developed by a prominent lawyer named Samuel Meeker and his family after he passed away. In 1852, Meeker built his own Italianate-style farmhouse on Bushwick Avenue at the corner of Linden Street which was demolished in the late 1920s.
The homes were built as Bushwick experienced rapid urbanization, with the nearby Broadway elevated train line creating the opportunity for a “thriving transportation and commercial corridor” when it first opened in 1888. This influenced the creation of many new rowhouses in the area, and 10 years after the train line opened nearly all of the vacant lots in the area had been developed.
The earliest residents of the Linden Street rowhouses were mostly middle and working-class families, including tailors, merchants, clerks, and musicians. Despite Bushwick’s population decreasing in the years following World War II and the turbulence of the 1970s and 80s in New York City, the homes found within the Linden Street Historic District remained intact.
Many of the same rowhouses developed during this period surrounding the historic district have experienced alterations over the years, but the homes standing on Linden Street remain virtually untouched. The historic district is comprised of four separate groupings of homes, each standing out for its distinct architectural style.
The 10 rowhouses from 37 to 55 Linden Street were designed by architect Frank Keith Irving, a designer whose work can be found in other Brooklyn historic districts such as the Crown Heights North and Prospect Heights historic districts. This grouping of homes represents Queen Anne-style architecture and stands out for its high Victorian end house with mansard roof cresting and three pedimented dormer windows.
Located from 21 to 35 Linden Street directly south of the Queen Anne houses are eight brick and brownstone rowhouses built in the Neo-Grec style. Developed by Meeker and designed by prominent Brooklyn architect Edward F. Gaylor in 1885, the Neo-Grec style can be seen in the rowhouses’ “incised shoulder lintels bracketed sills, door hoods, and cornices,” according to the commission.
The three brownstone homes located from 15 to 19 Linden Street were designed in 1901 by architect Benjamin Finkensieper and display Renaissance Revival architectural details. Two of the brownstones on either end have angled bays while the middle has a rounded bay, with each home having a “tall stoop, rough-faced ashlar base, string courses, and continuous cornice with decorative swag relief,” according to the commission.
Located from 14 to 34 Linden Street is an intact row of 11 Renaissance Revival-style rowhouses with angled bay windows built from 1894 to 1896. According to the commission, this specific grouping of homes stands out for its rough-faced stone blocks on their facades and large front yards.
Next, the LPC will host a public hearing on the proposed district, followed by a vote.
RELATED:
