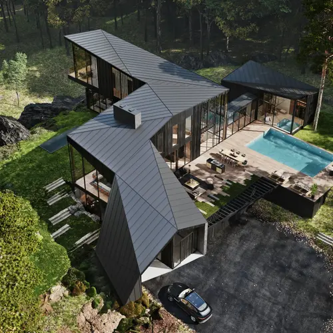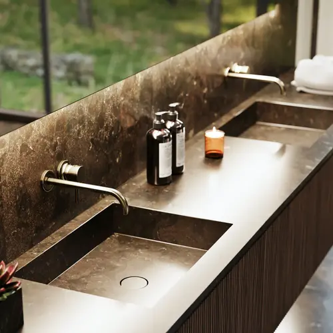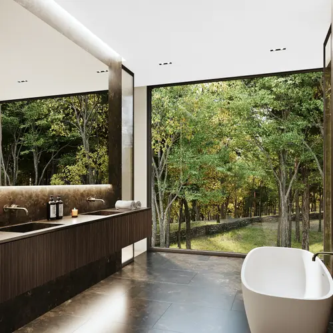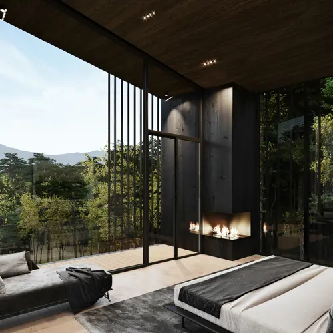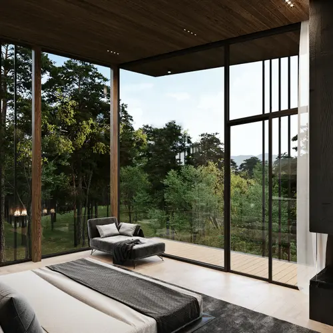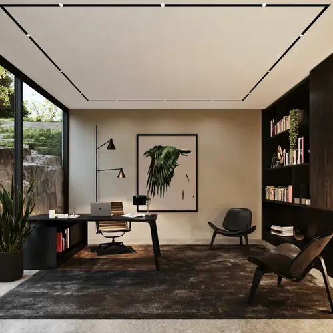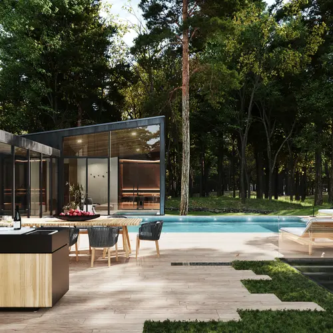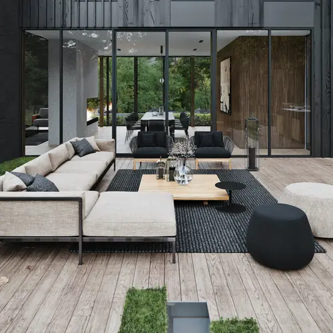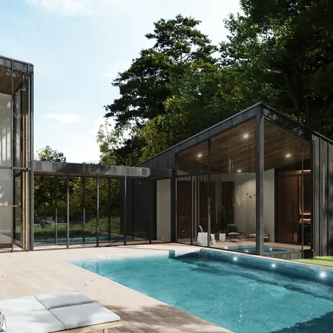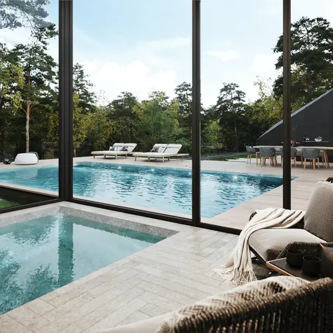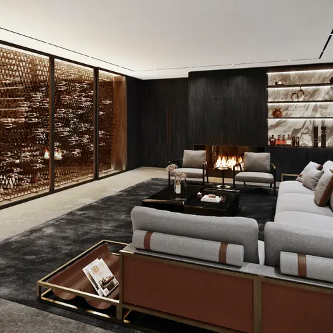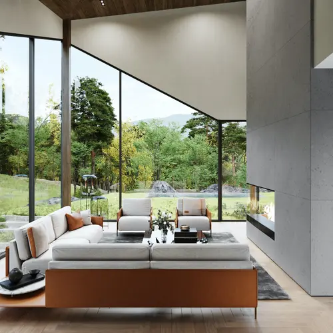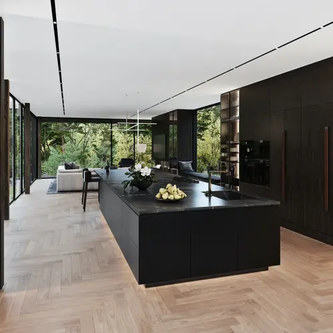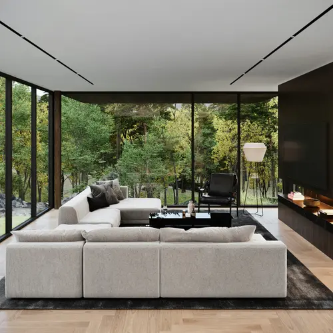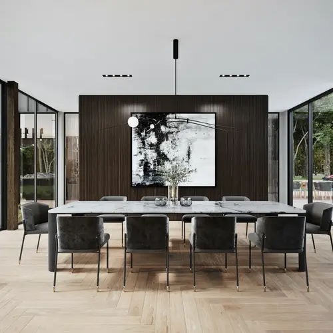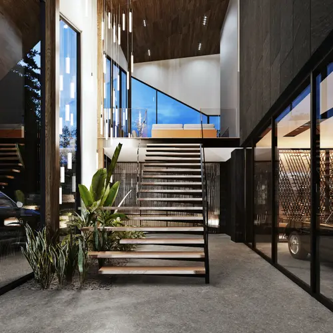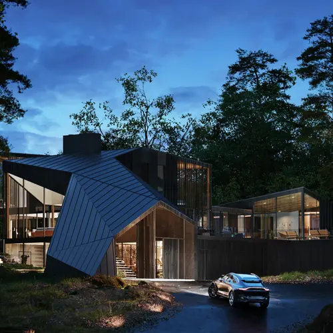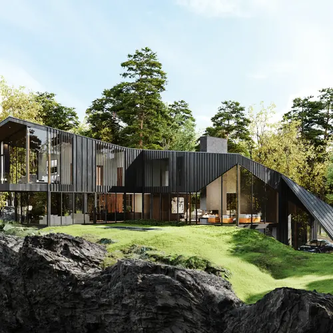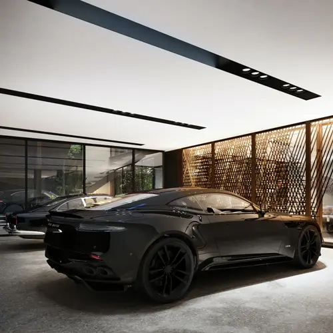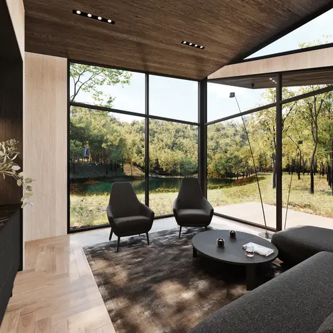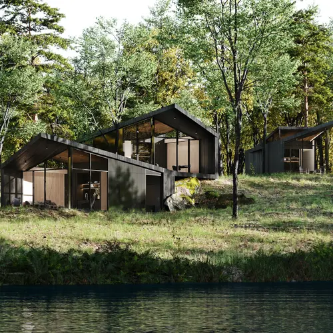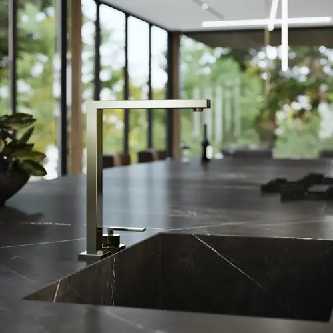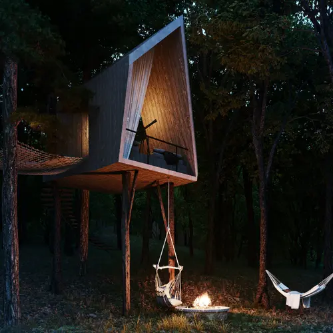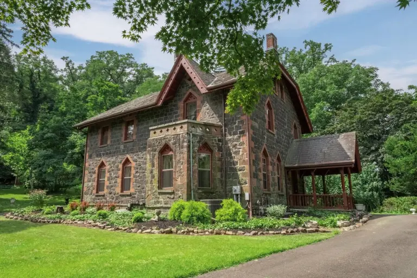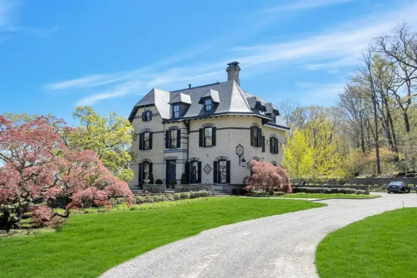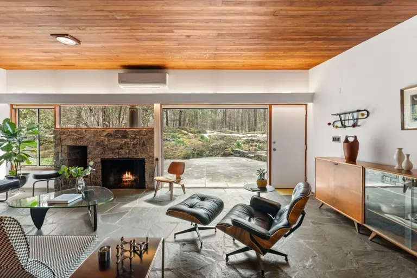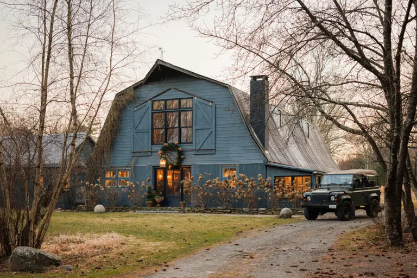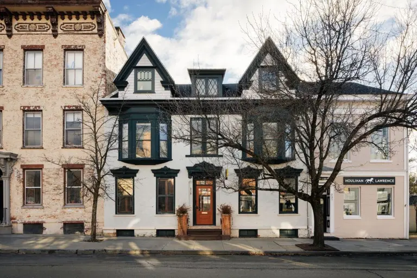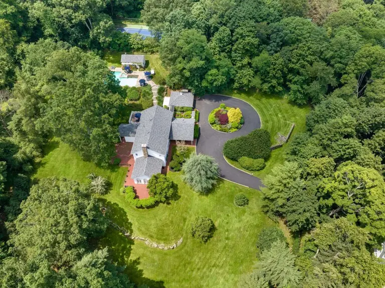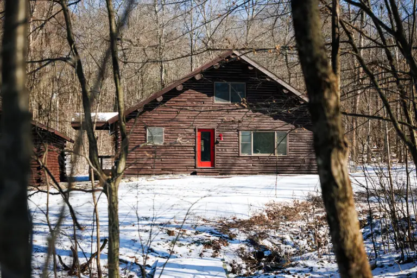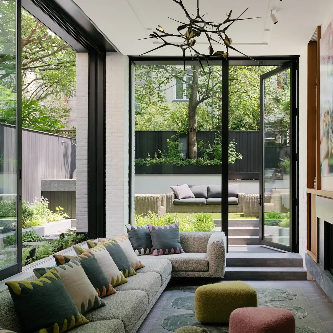Built into a rock ledge, this $7.7M Hudson Valley estate has guest pods, a treehouse, and a pond
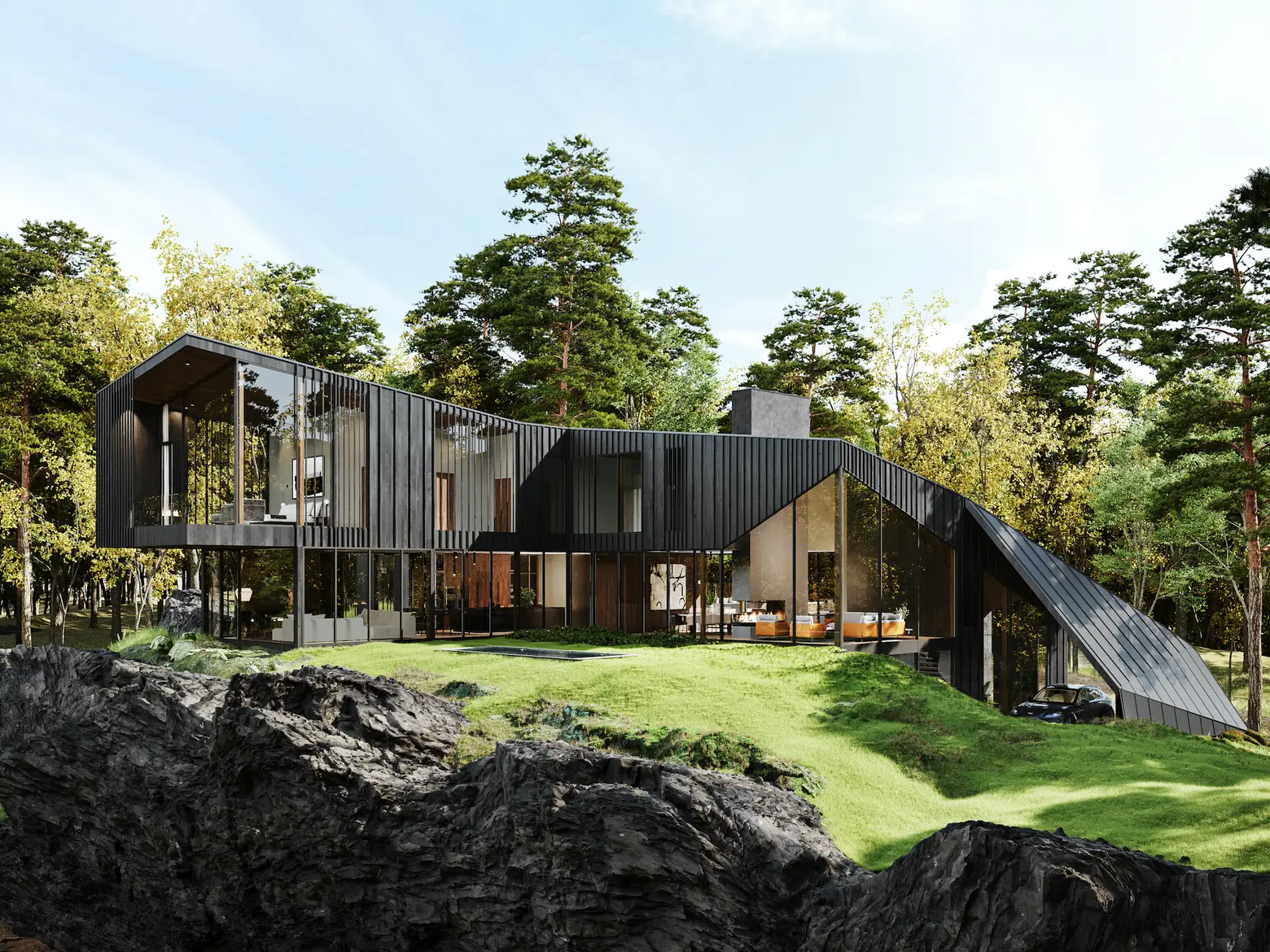
All renderings by S3 Architecture, courtesy Corcoran Country Living
Sylvan Rock is a new micro compound being designed in partnership by S3 Architecture and Aston Martin. Located in the Dutchess County town of Milan, the 55-acre property was conceptualized as a nature-first retreat that focuses on sustainability and wellness with an eye towards self-contained living. To that end, there is the nearly 6,000-square-foot main house, three guest pods, a treehouse, two reflecting pools, a pool house with a wellness pavilion, a pond, and an agricultural food garden.
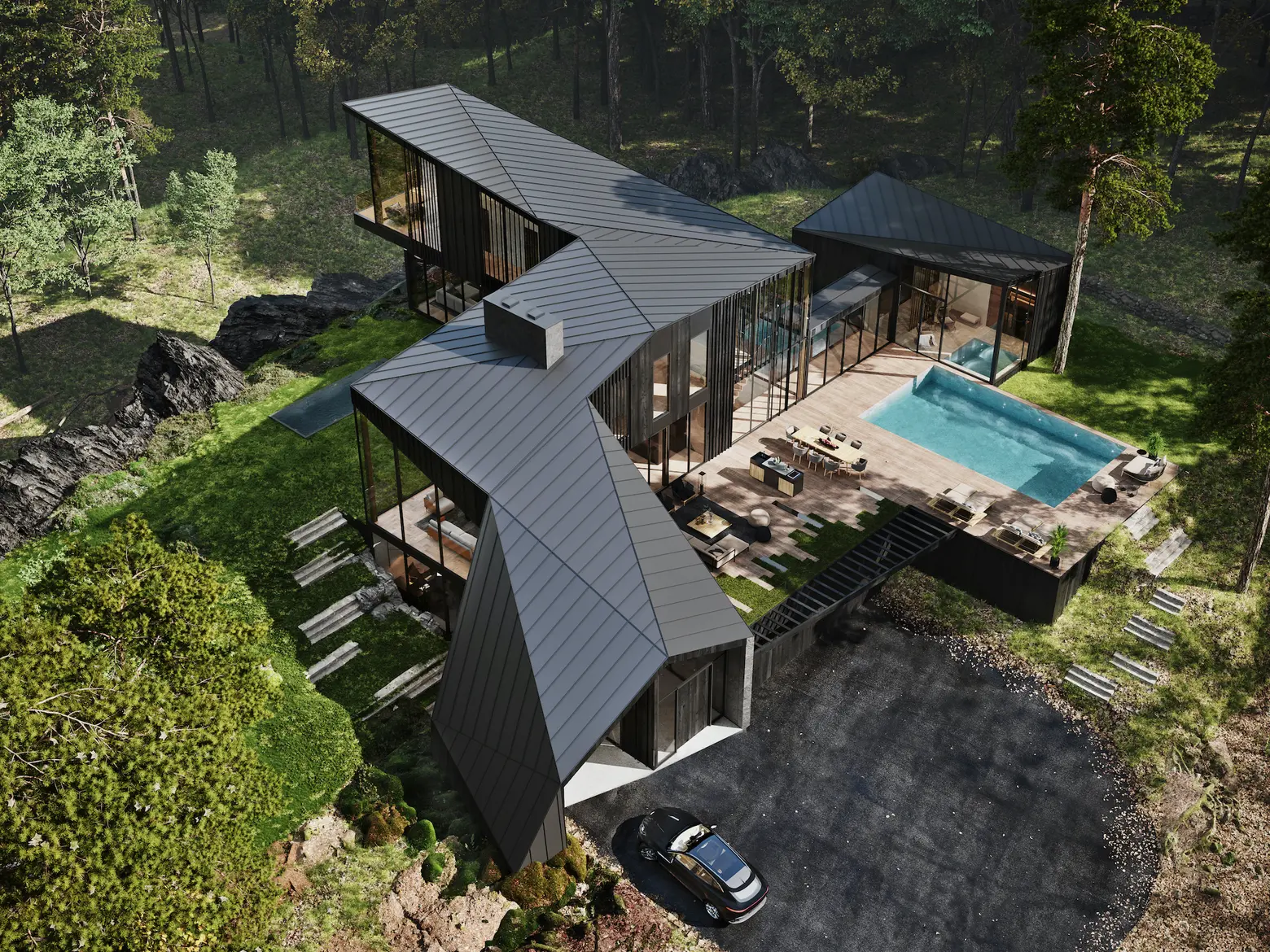
When it comes to the architecture of the geothermal property, it was the natural setting that inspired much of the design. “The roofline mimics the jagged edges of the rock ledge reaching down into the earth, as if the home is born of and launching from the landscape. The resulting design blends our modernist aesthetic with the privacy and context of the rural location to create a unique luxury experience,” explains S3 Architecture partner Christopher Dierig. The facade is constructed of blackened cedar and floor-to-ceiling glass, all set under a unique folded panel roof structure.
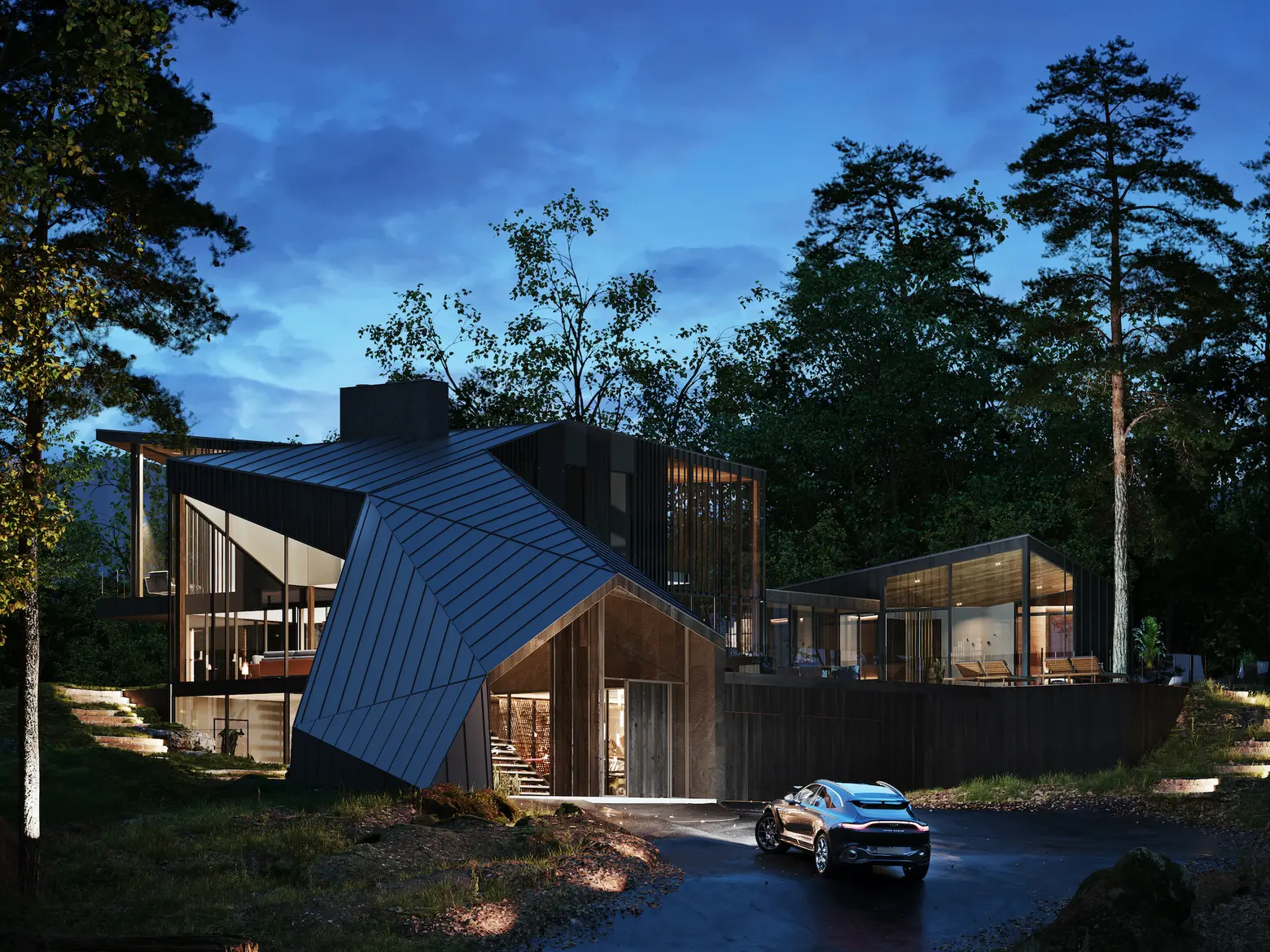
This is the first time Aston Martin has ever partnered on designing a single-family residence in the United States. “Creating a luxury residence with warm textures, bold forms, and exceptional privacy is very aligned with Aston Martin’s own vision. We also wanted the owner and their guests to experience the three-dimensional feel of the house in an organic way, just like you experience one of our cars – there is no single façade that dominates,” said Cathal Loughnane, Head of Aston Martin Partnerships.
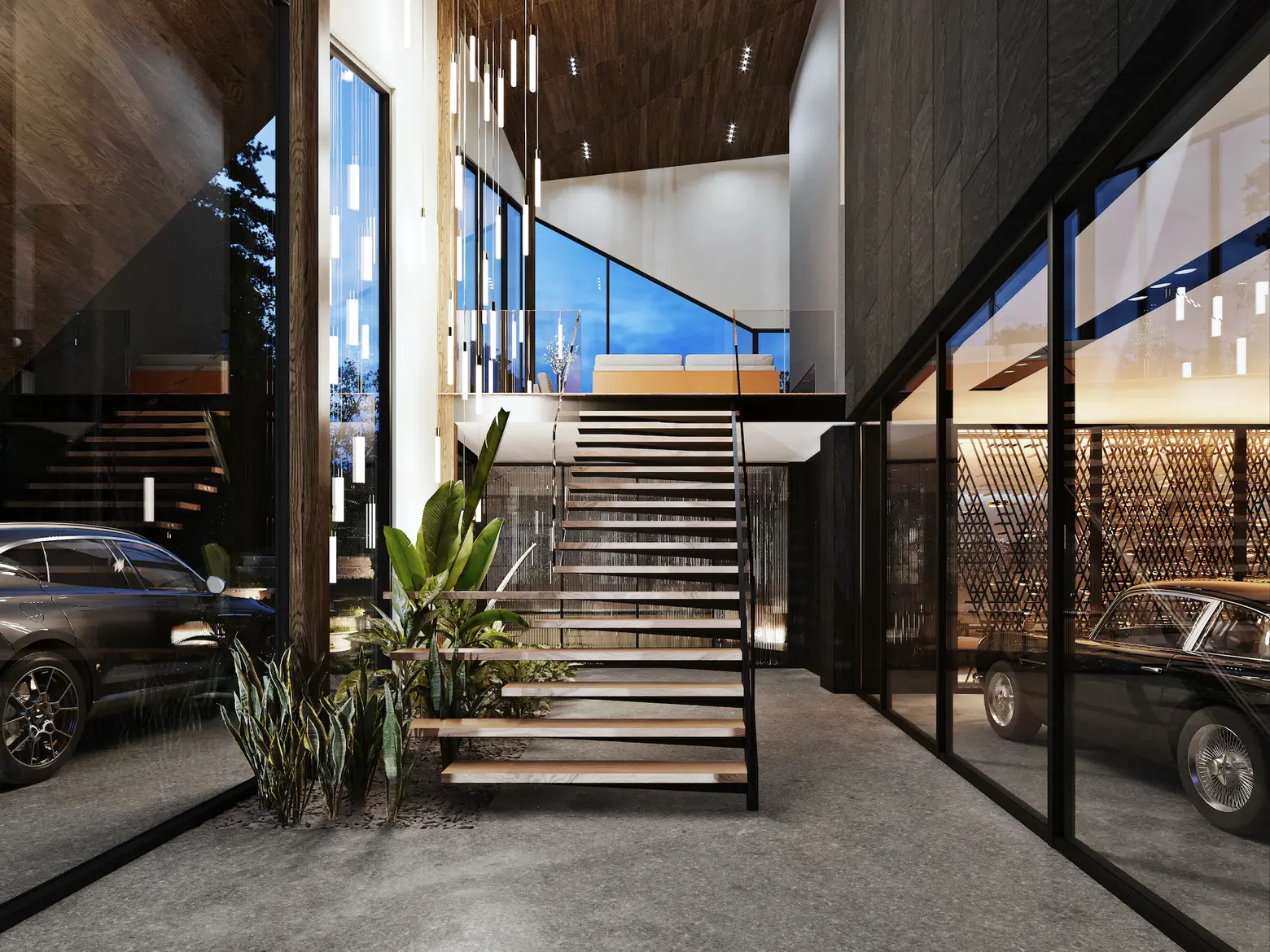
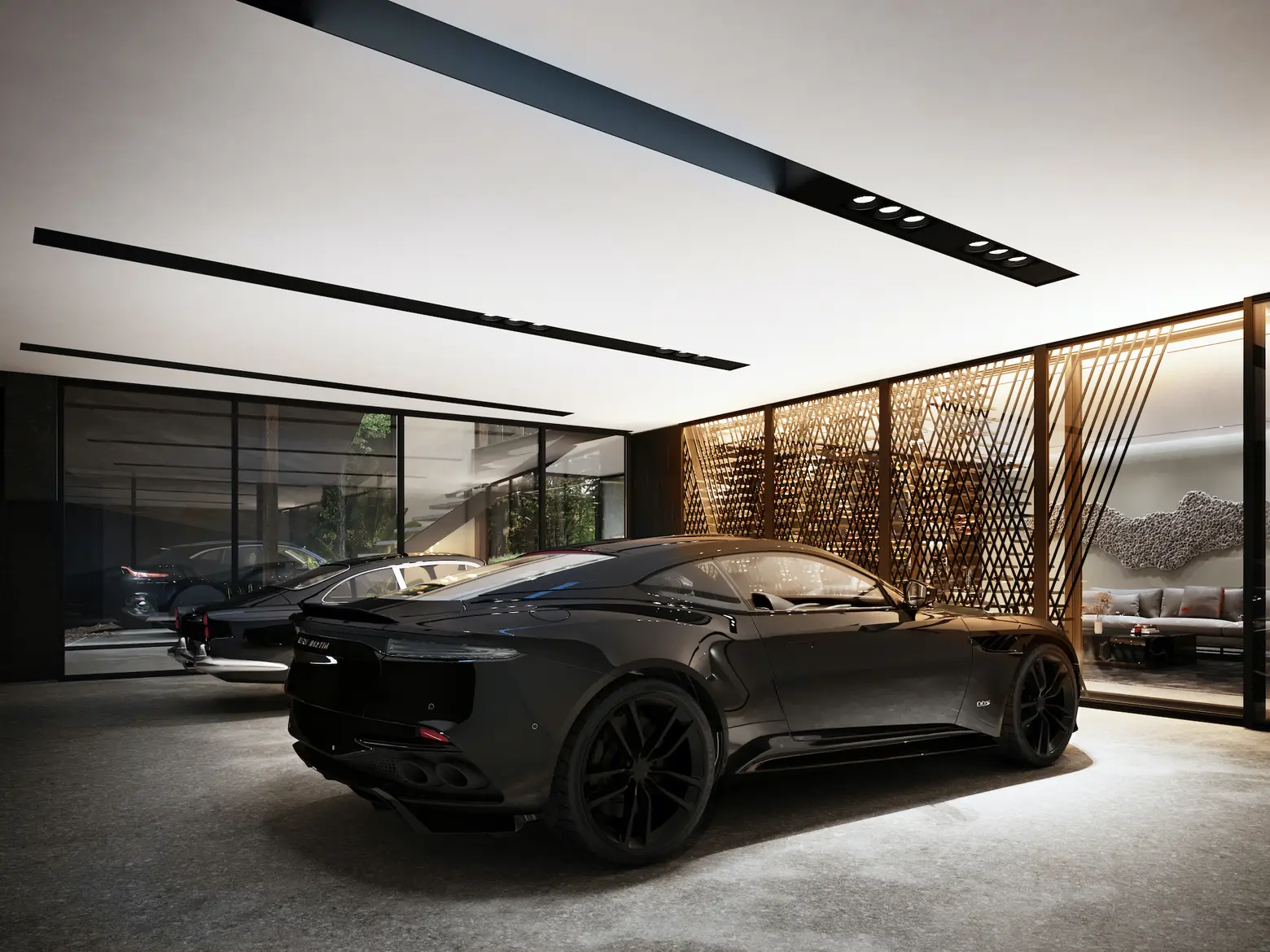
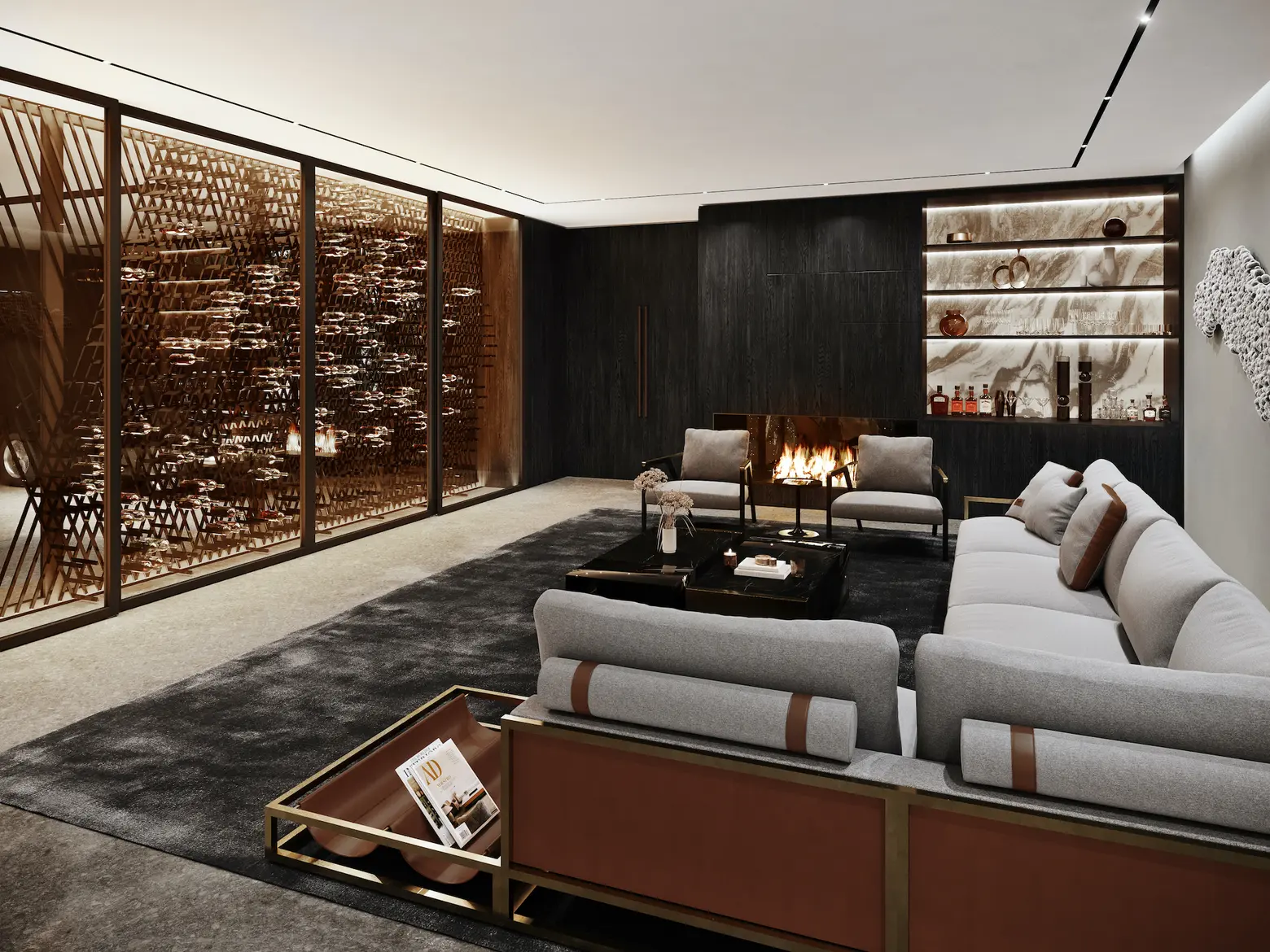
The lower-level entrance begins with the sleek garage (or, as the listing calls it, “an automotive gallery garage”). On the other side of this space is a lounge, which utilizes Aston Martin’s signature cross-hatched lattice design.
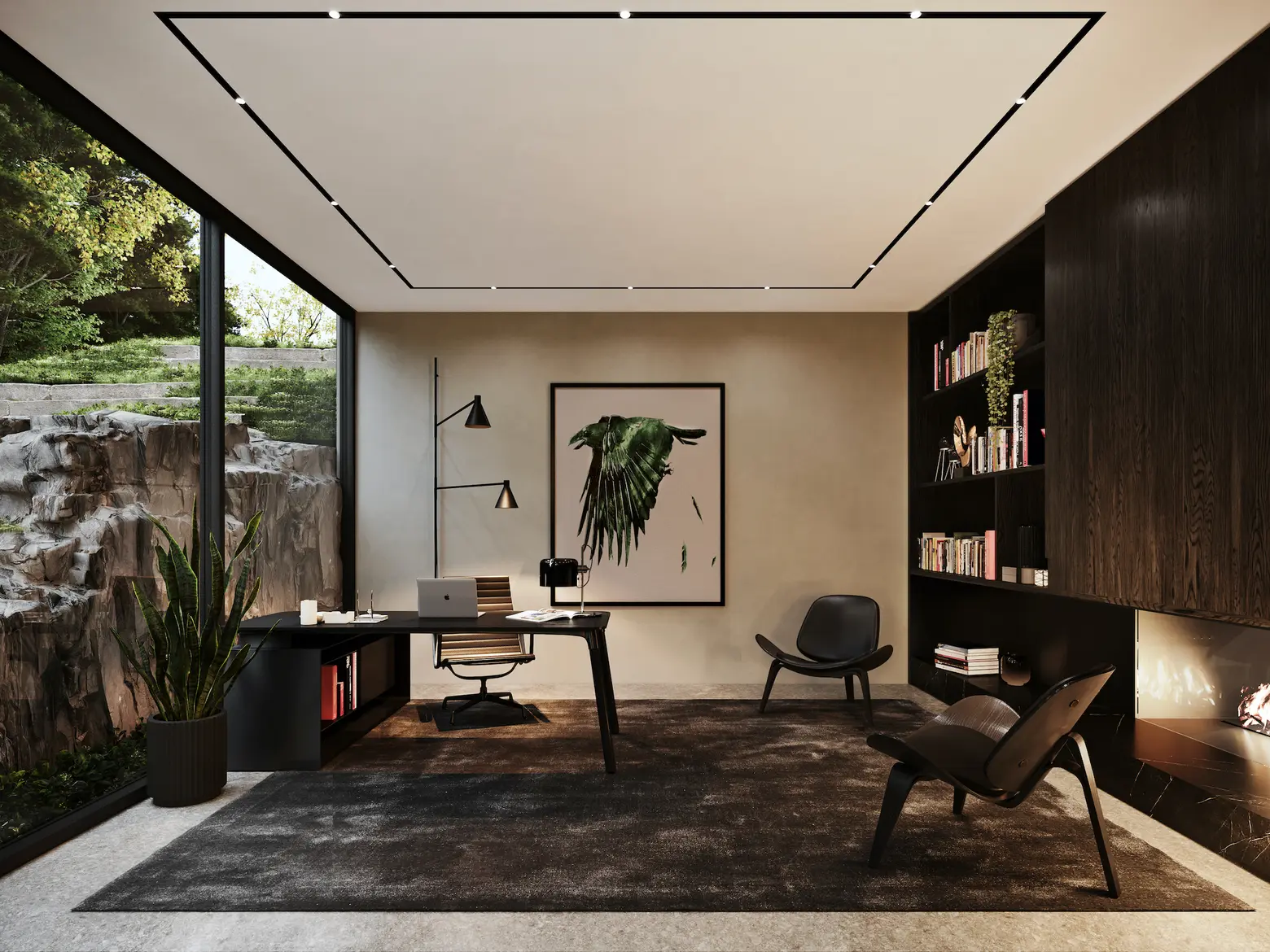
Also on this lower level is a custom-designed wine cellar (not pictured) and an office that is set directly into the rock formation.
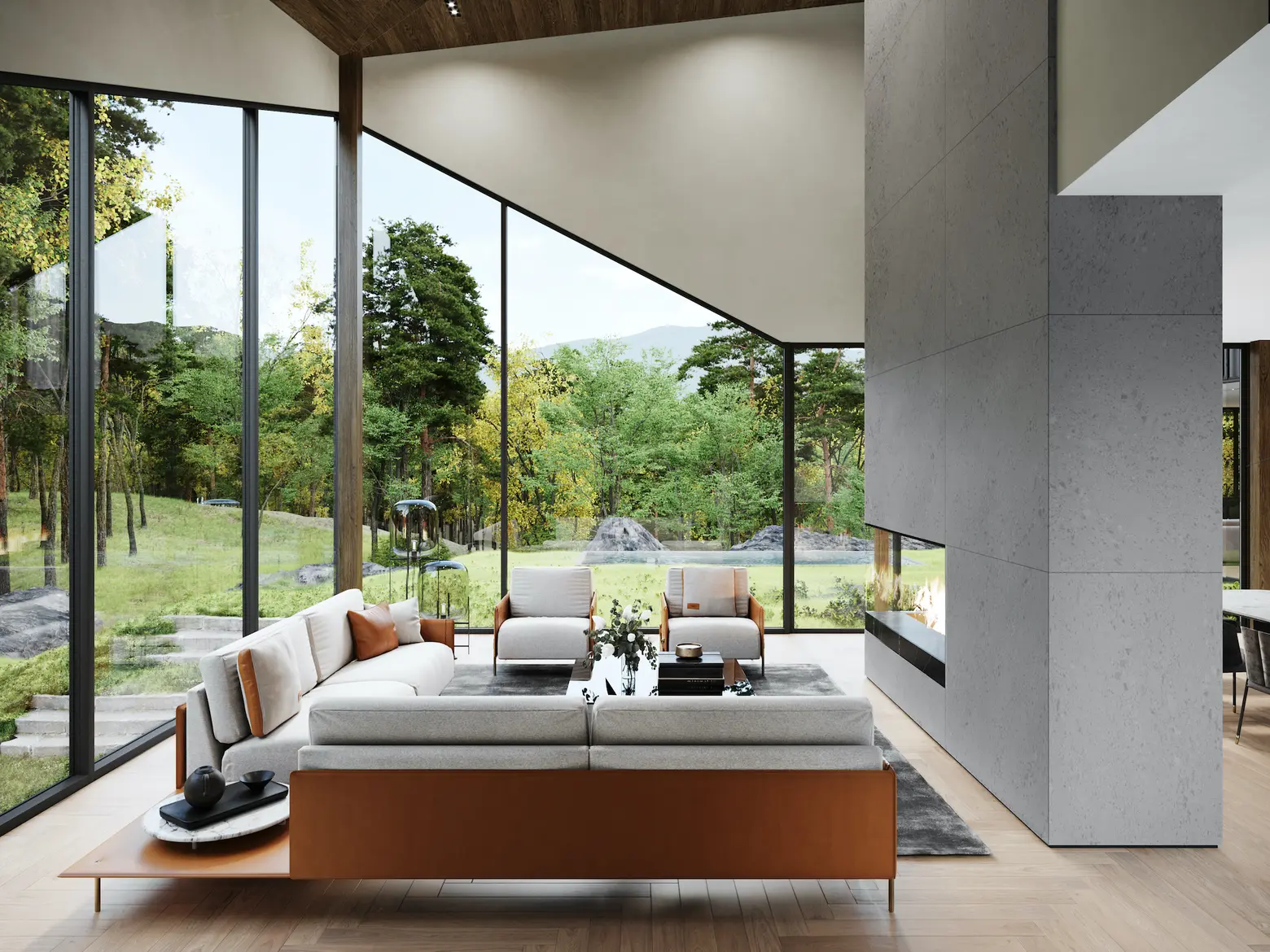
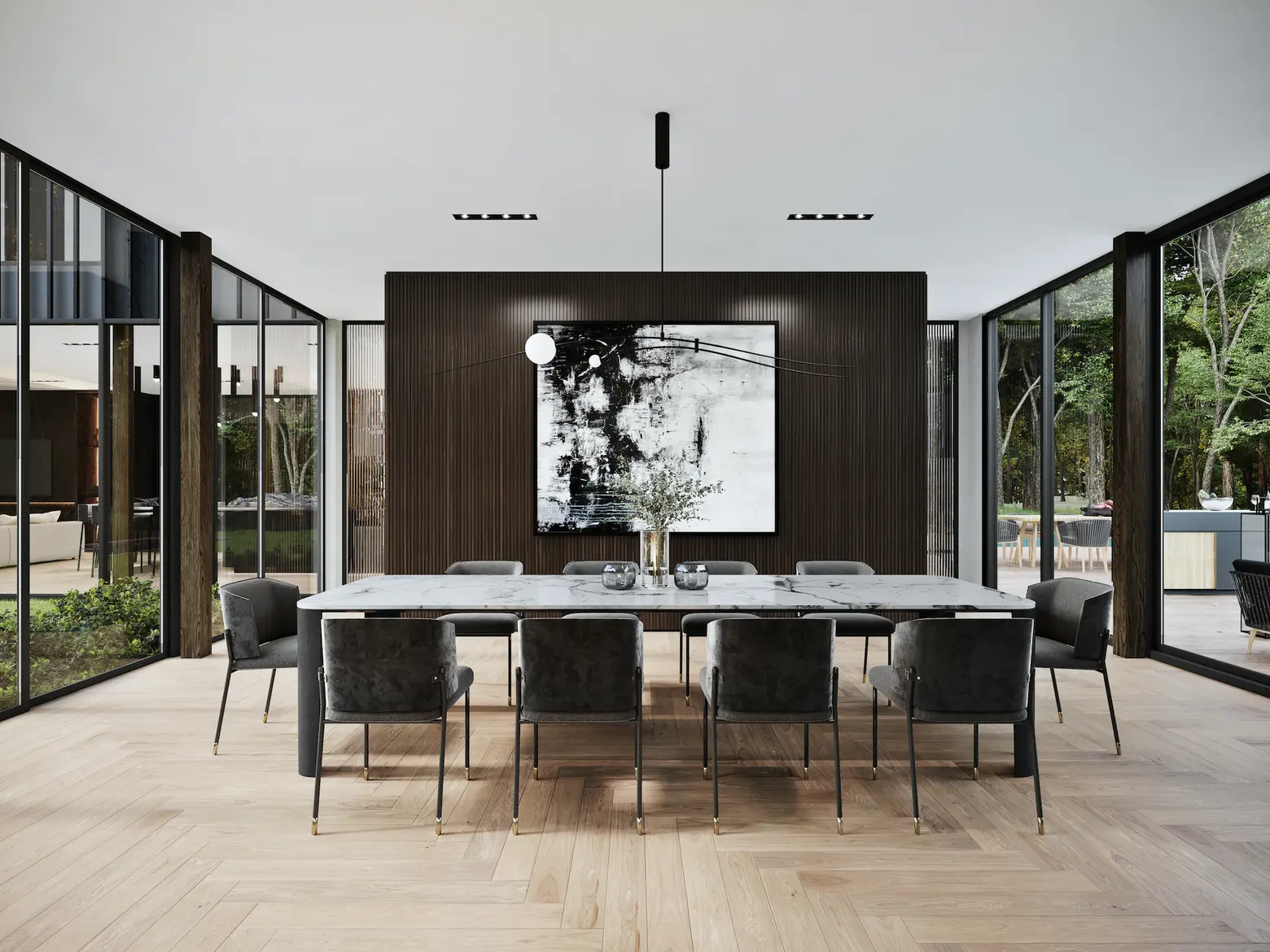
Upstairs are the living spaces, which have incredible views of the property and the Catskill Mountains beyond.
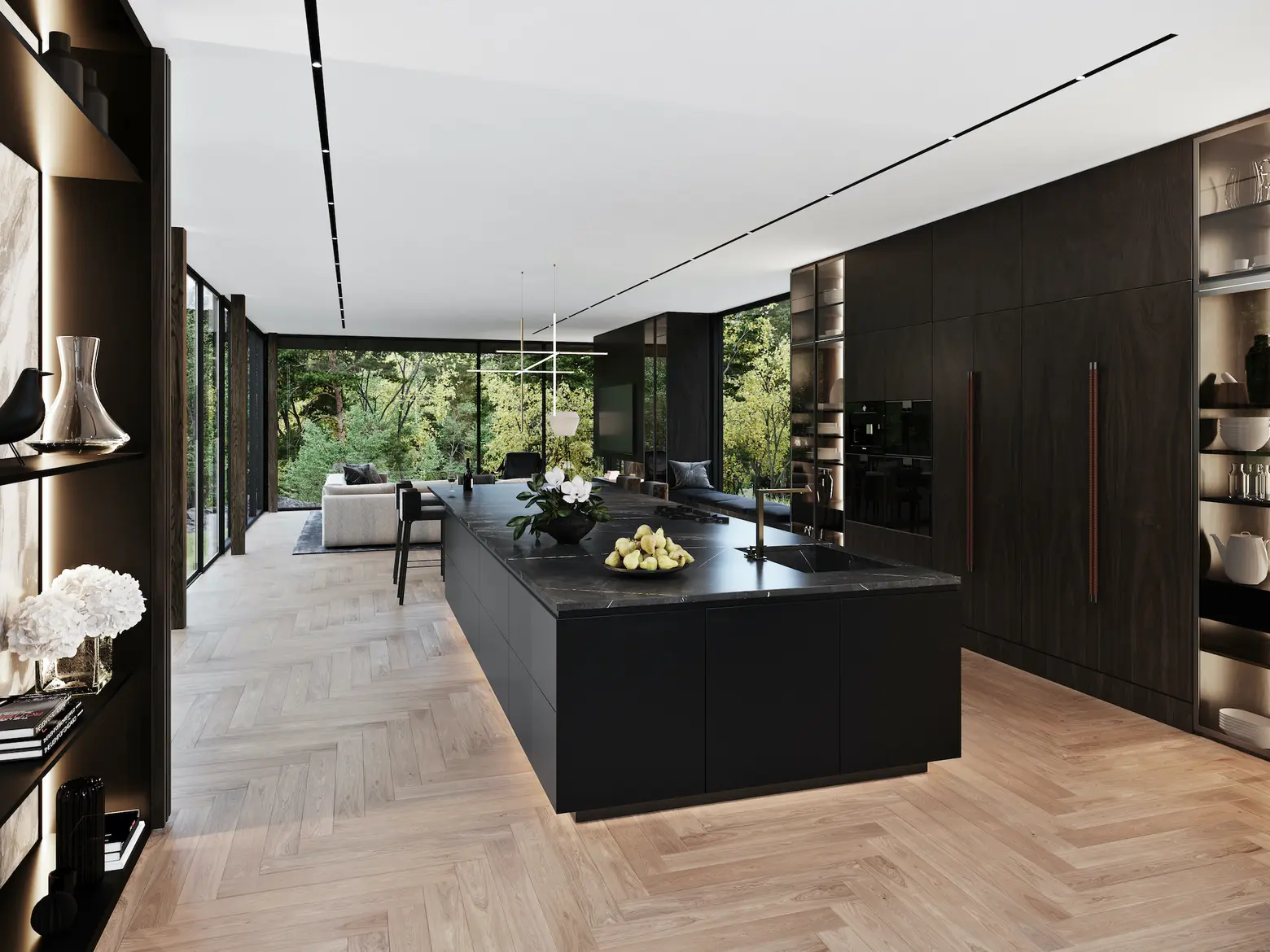
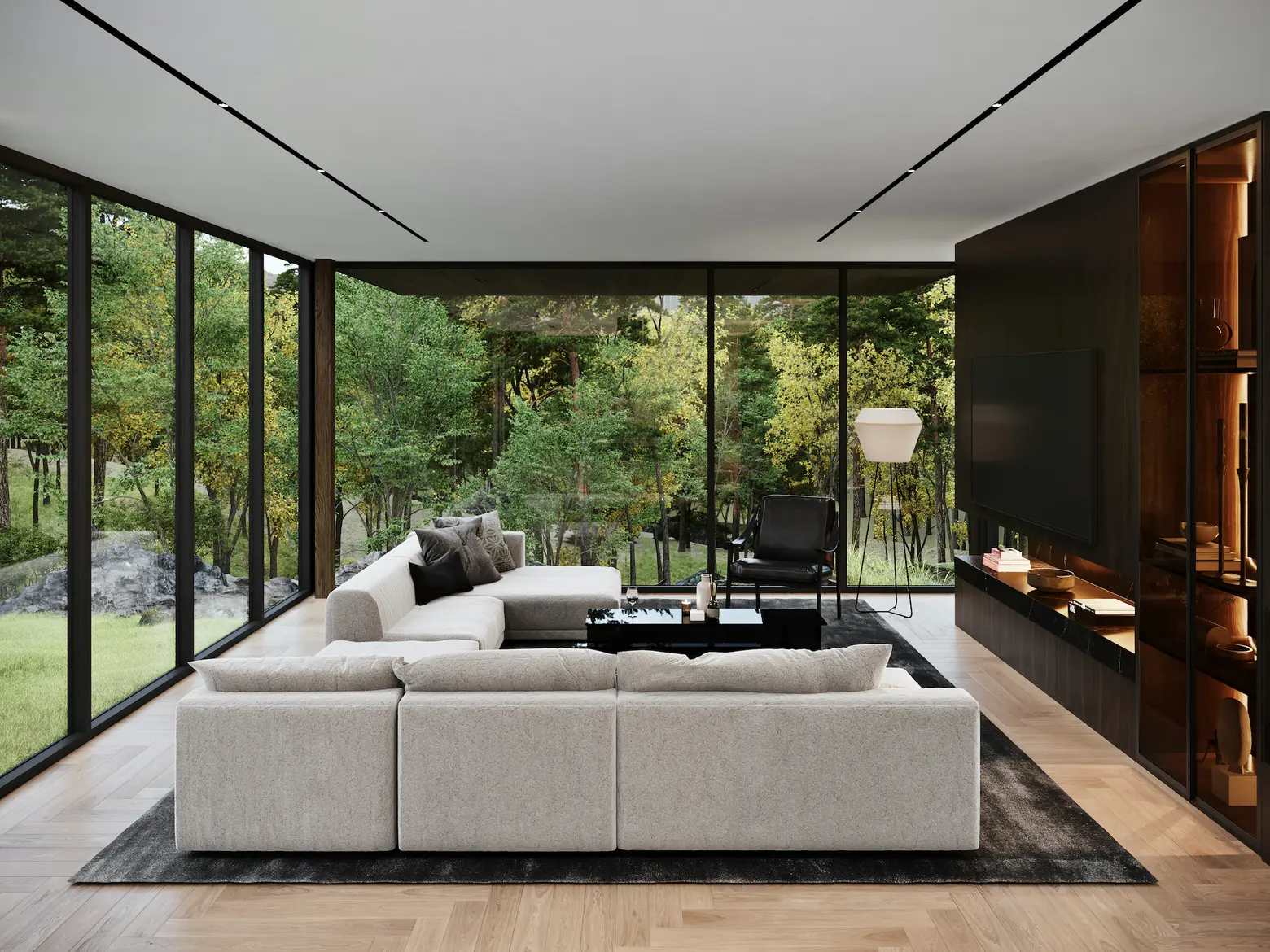
The kitchen is enveloped in a wall of custom cabinetry and shelving, which extends into the cozy, adjacent den.
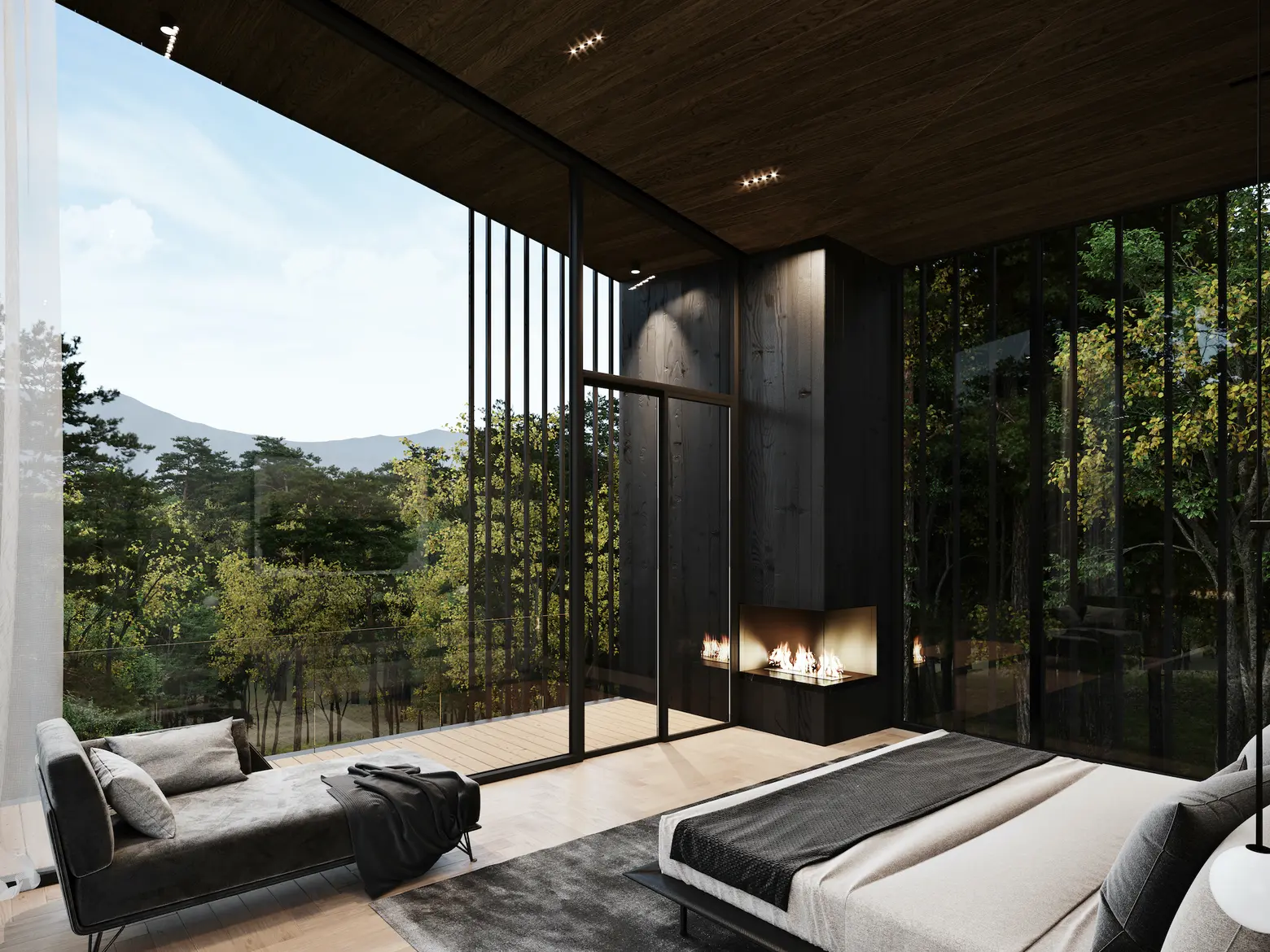
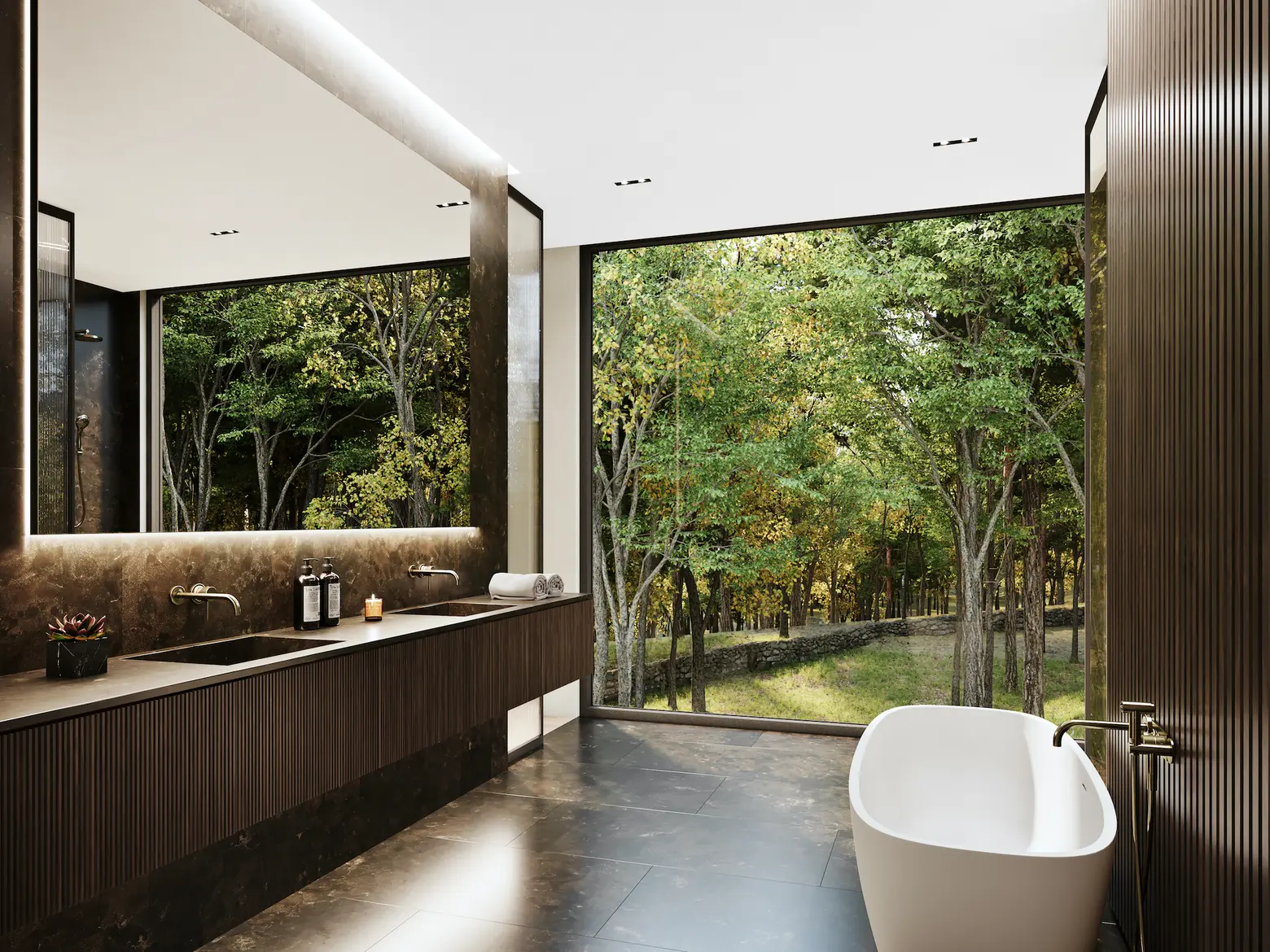
The master suite cantilevers over the rock ledge, providing even more stunning views. The suite features a spa-like en-suite bathroom and a changing room with a walk-in closet and wet bar.
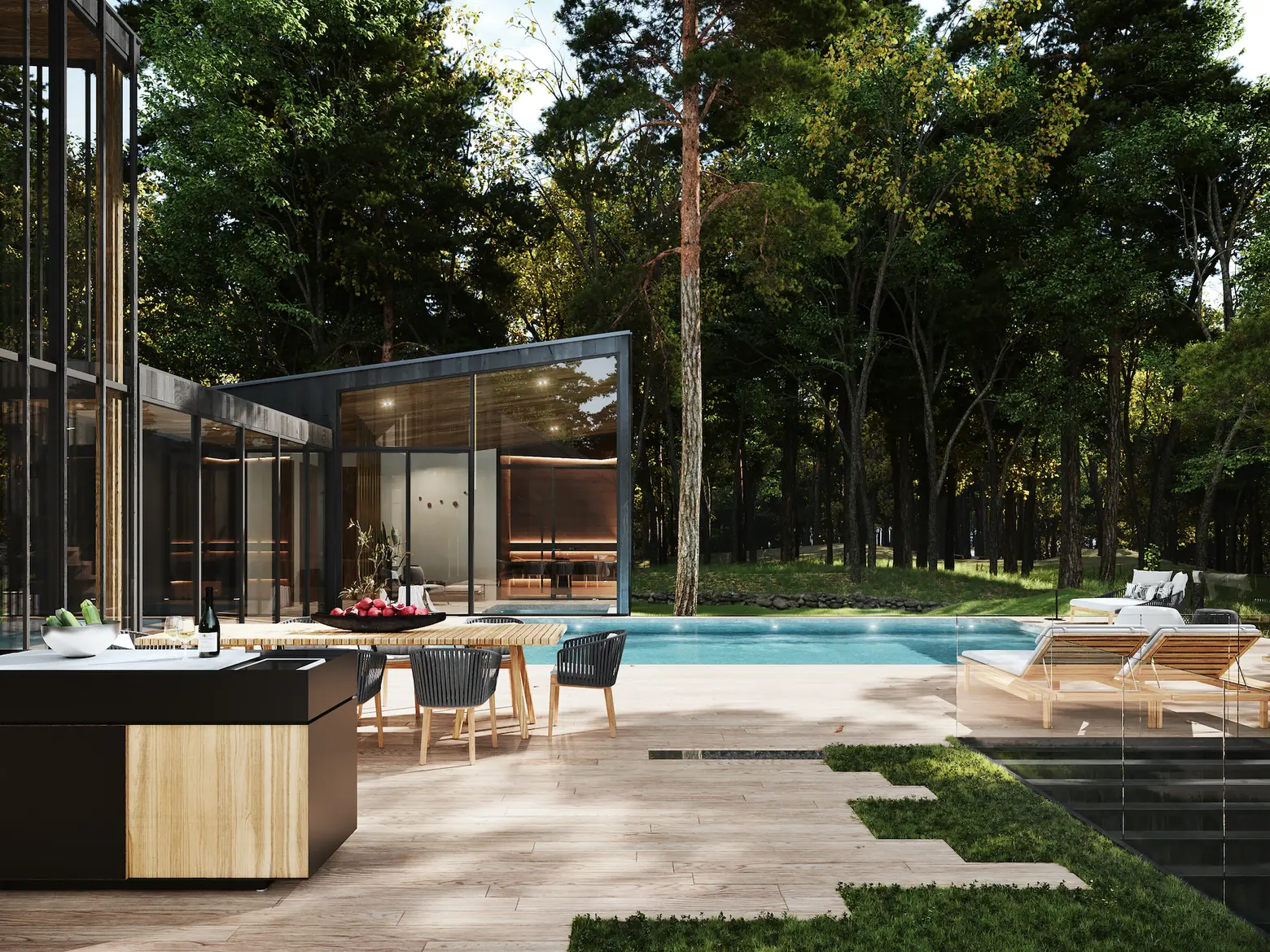
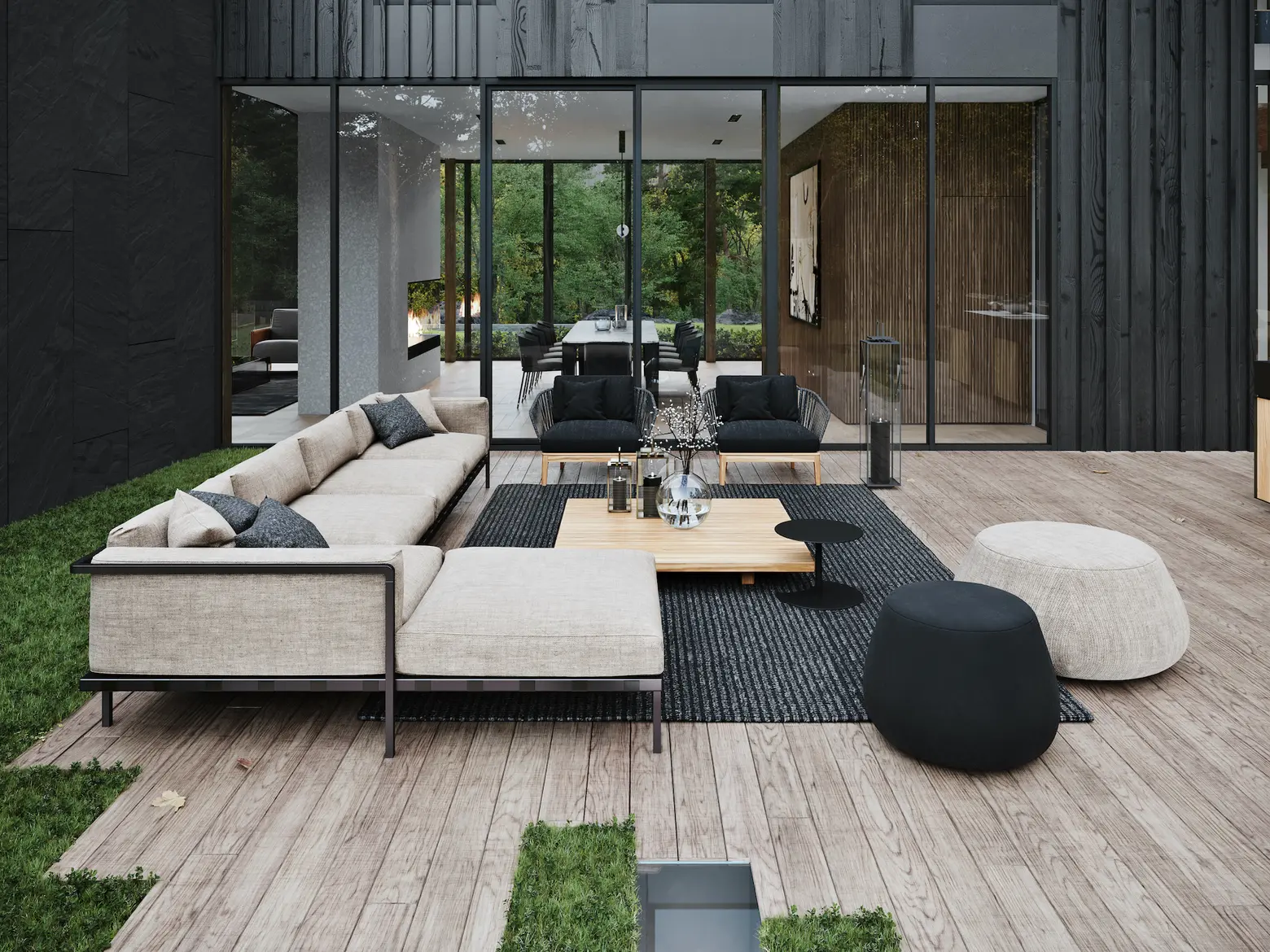
Outside, there is even more space for entertaining, dining, and relaxing thanks to an outdoor kitchen and space for several seating areas.
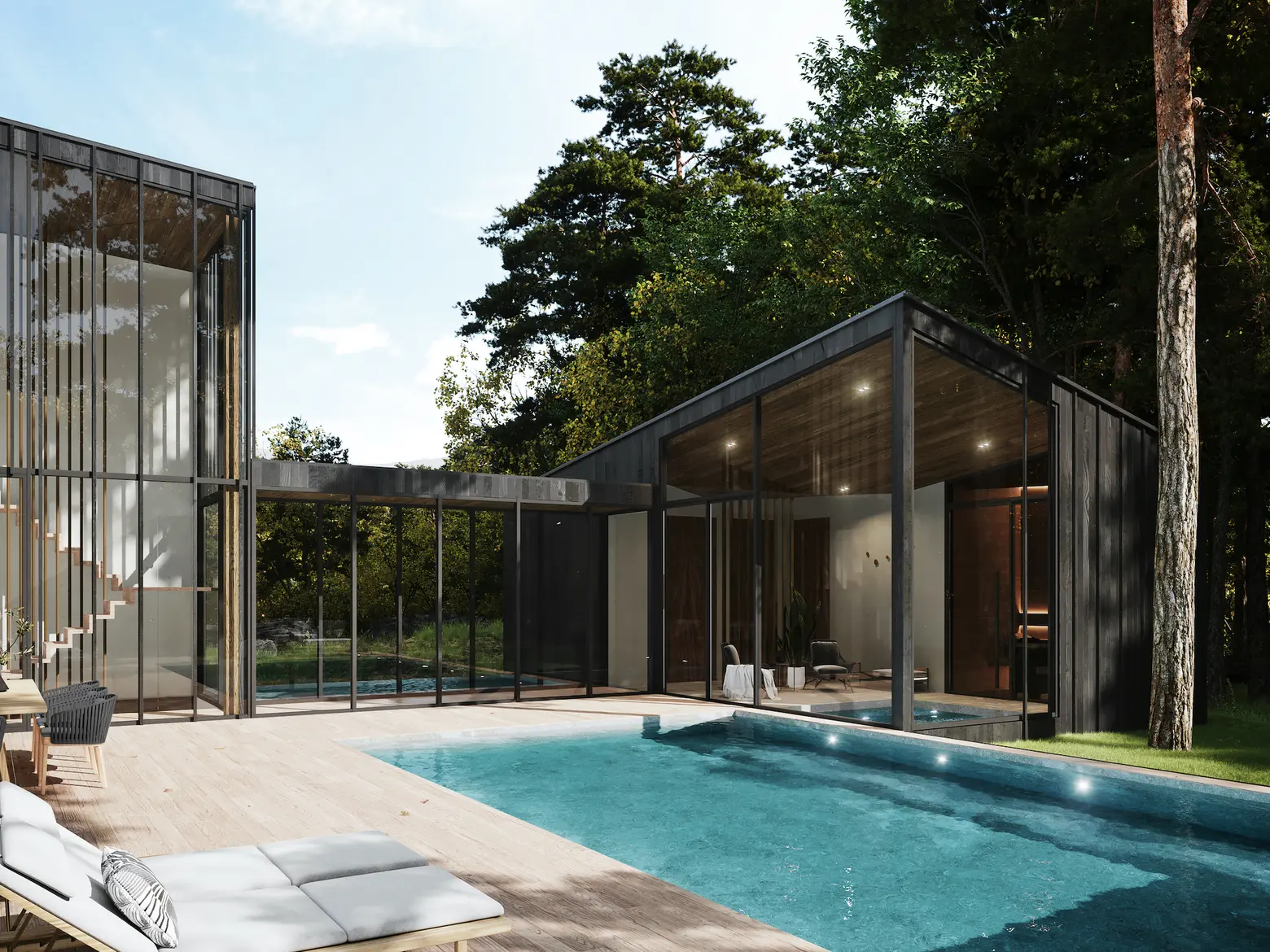
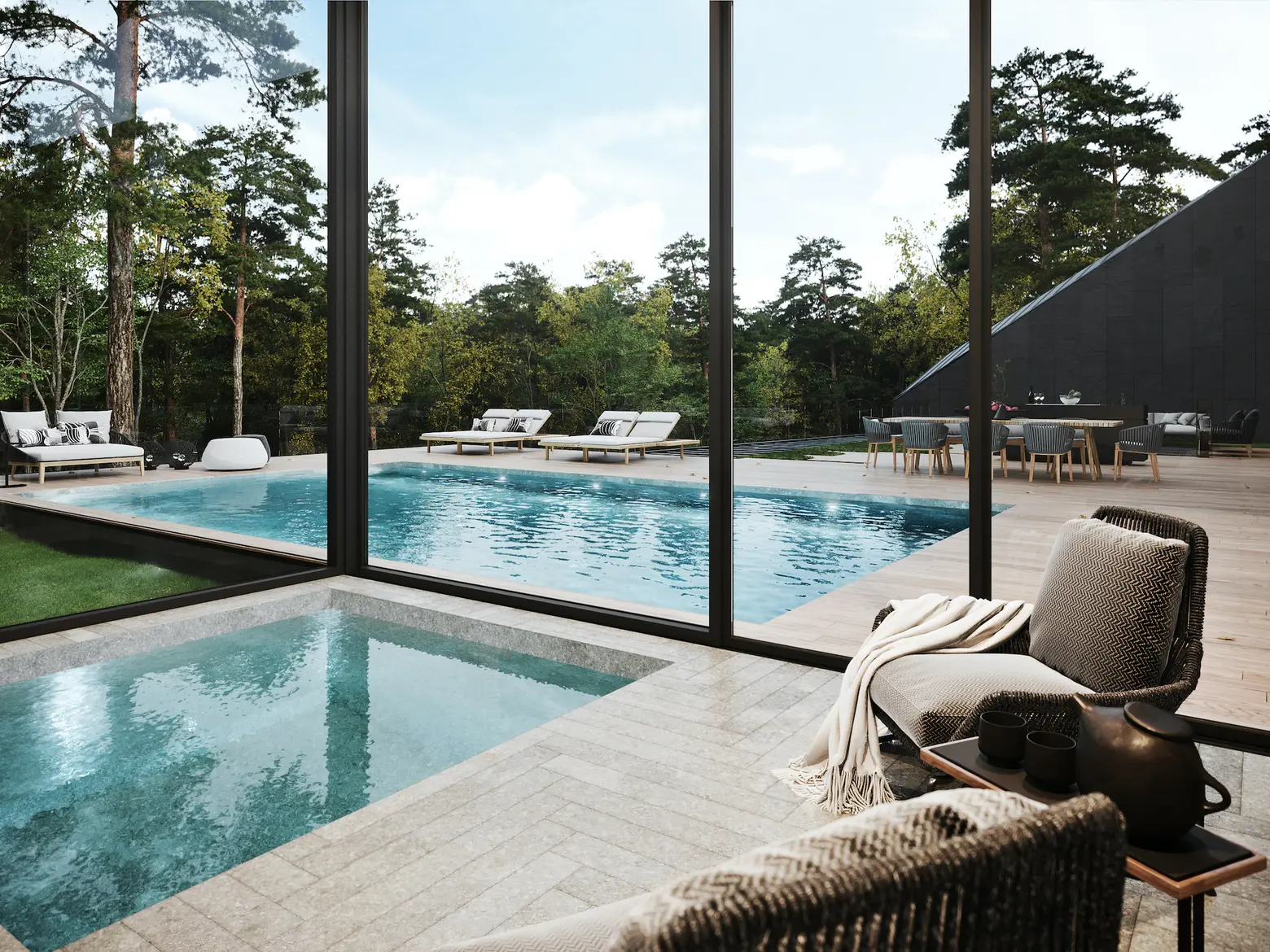
The outdoor pool is heated and UV-filtered. The pool house doubles as a wellness pavilion and boasts a changing room, hot tub, dry sauna, and two private treatment rooms, where the residents and their guests can enjoy a curated selection of treatments arranged via a local spa partnership.
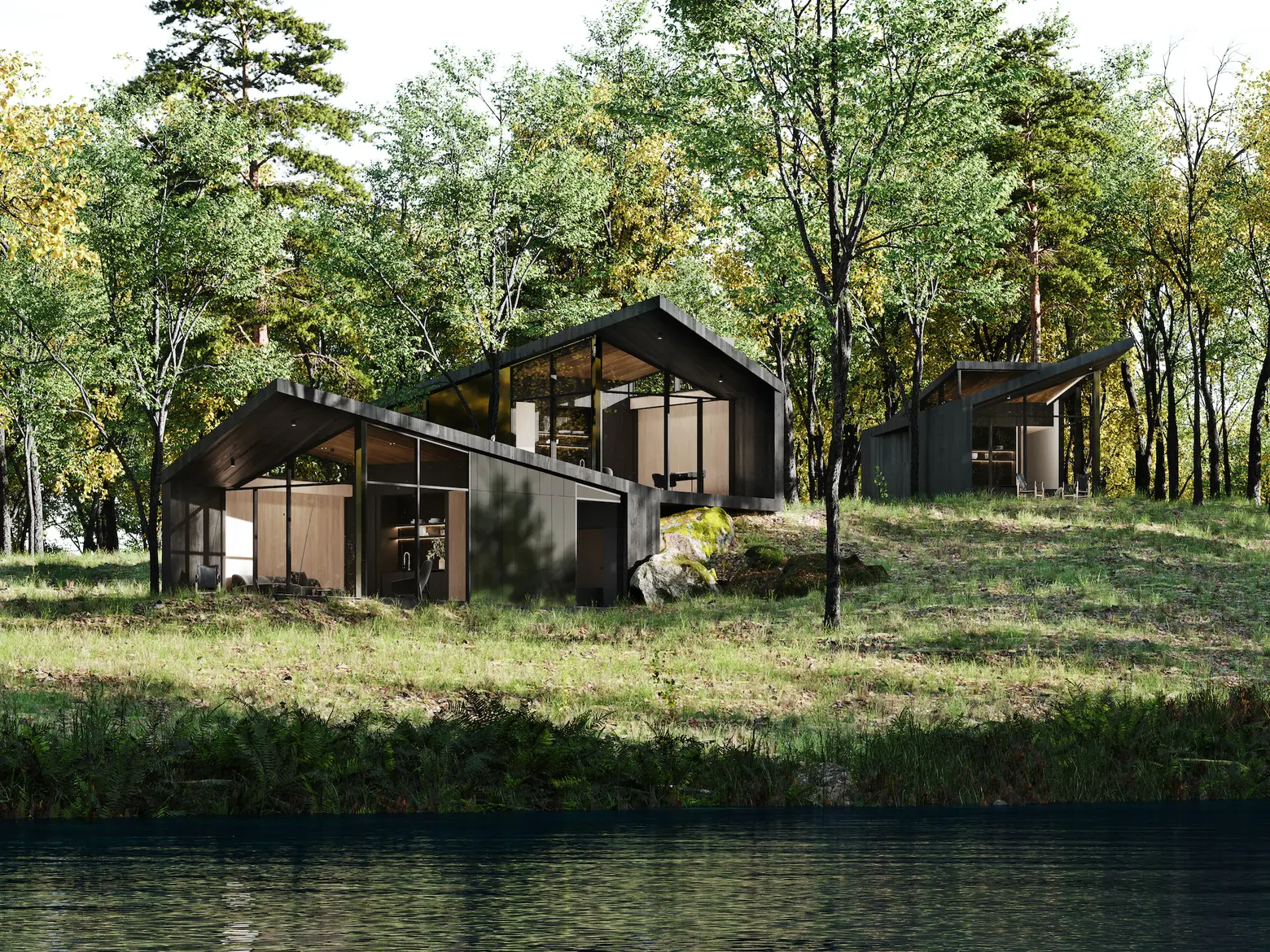
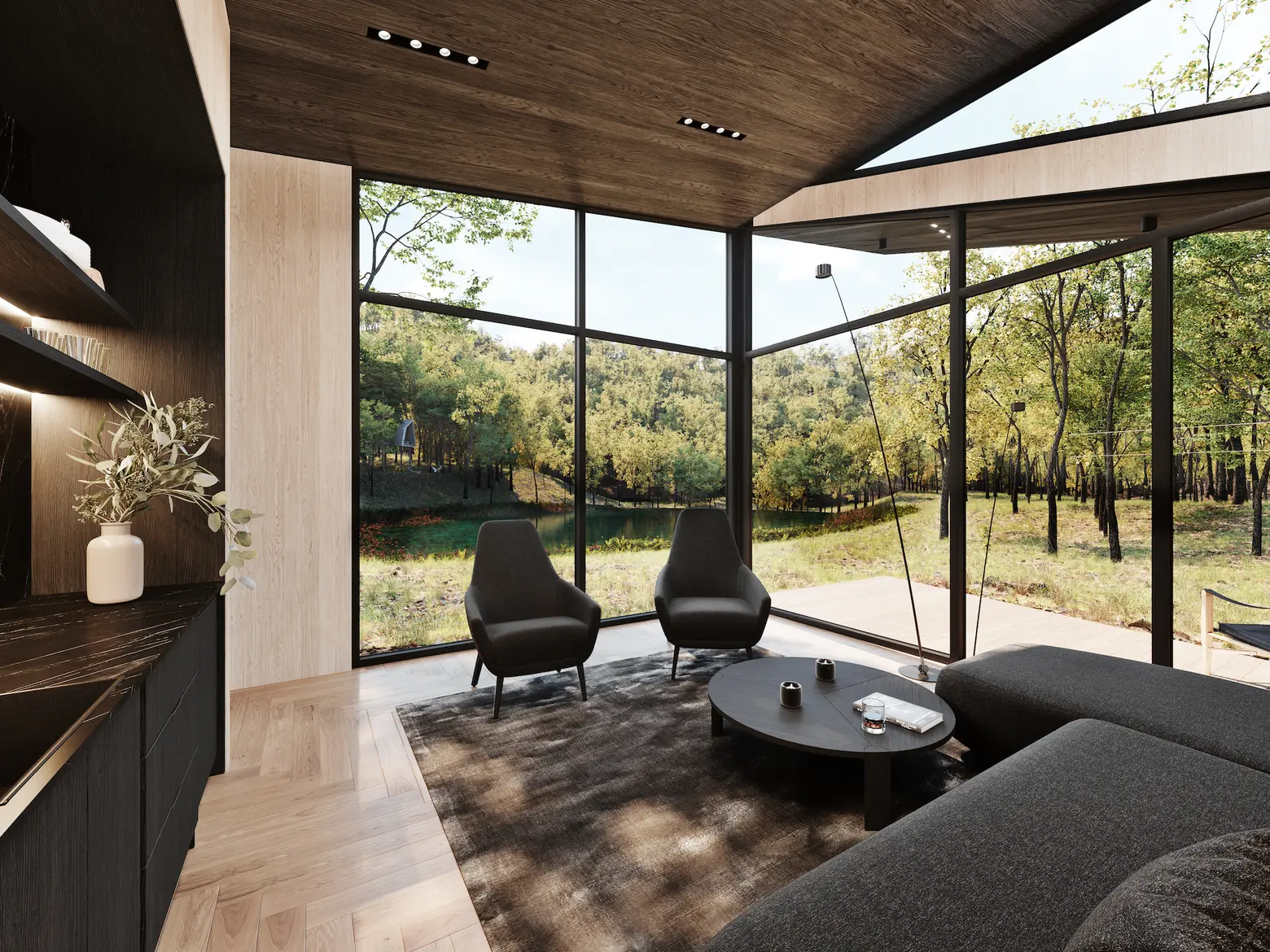
As mentioned, there are three guest pods, which total 1,574 square feet. The pods are set away from the main house for privacy and will be built behind the planned pond. As the listing says, “Conceptualized as multi-purpose spaces, the pods easily convert from sleeping quarters for extended stay guests to a remote office, wellness or home school in the woods.”
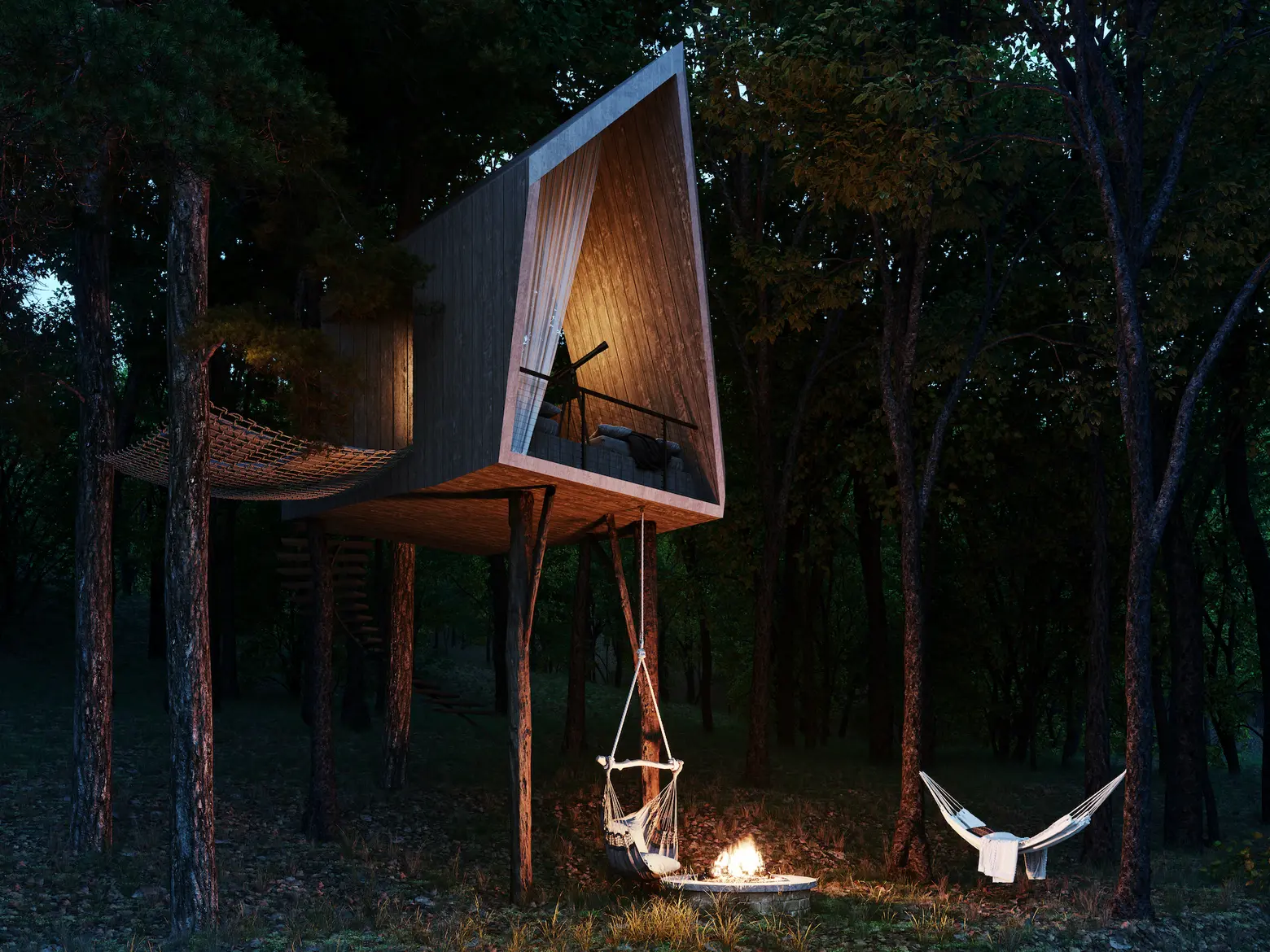
On the other side of the pond will be a romantic treehouse. Finally, down the road, the property will have its own fruit and vegetable food garden.
The $7.7 million estate will commence construction in 2021. Find out more about Sylvan Rock here >>
[Listing: 155 Woody Row Road by Marie-Claire Gladstone and Jason Karadus of Corcoran Country Living]
RELATED:
- For $2.5M, this Woodstock estate comes with three stone homes, a koi pond, a treehouse, and more
- For $1.8M, a treetop retreat upstate with 24 acres, Scandinavian design, and a ‘party barn’
- This Hudson Valley town has the fastest-rising real estate prices in the country
All renderings by S3 Architecture, courtesy Corcoran Country Living
