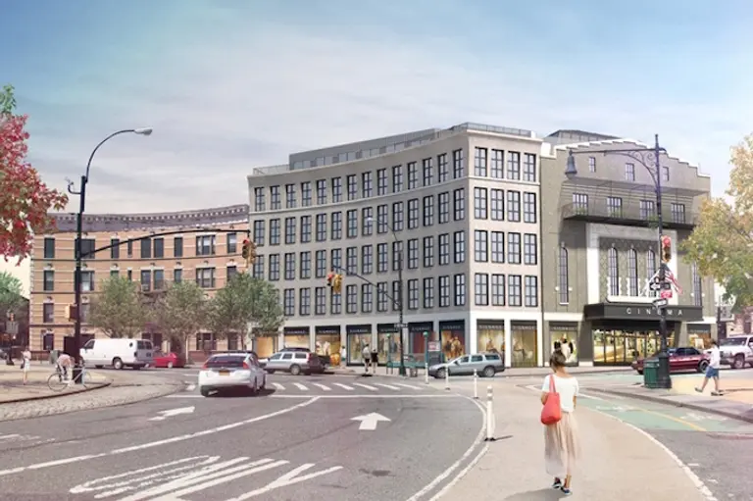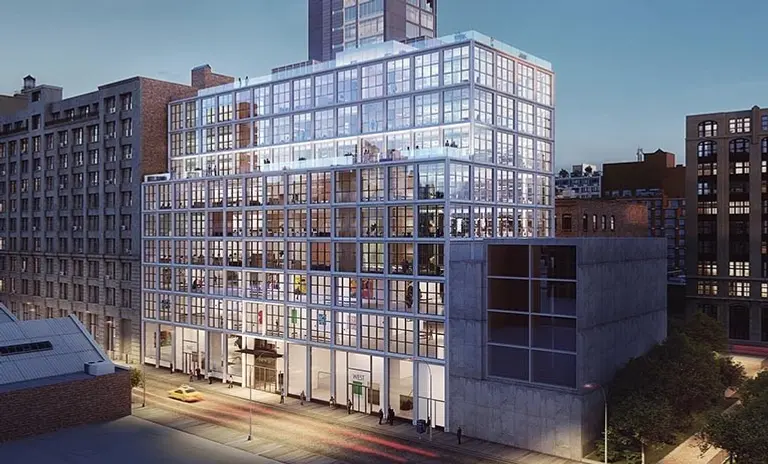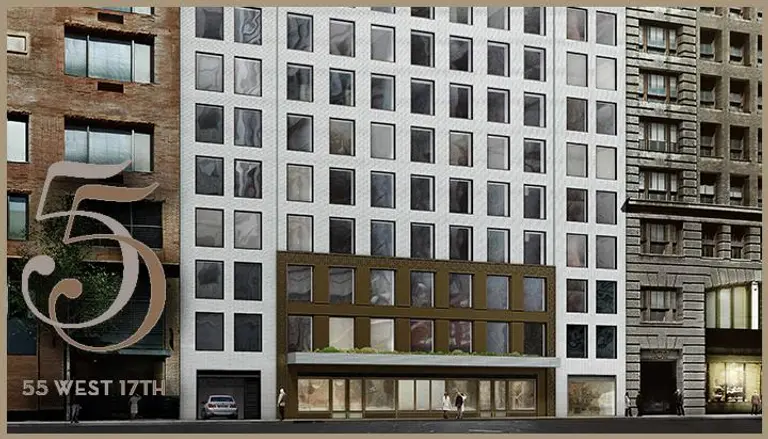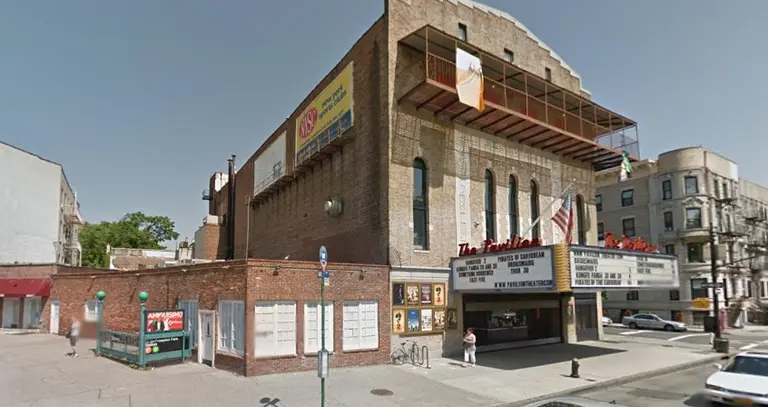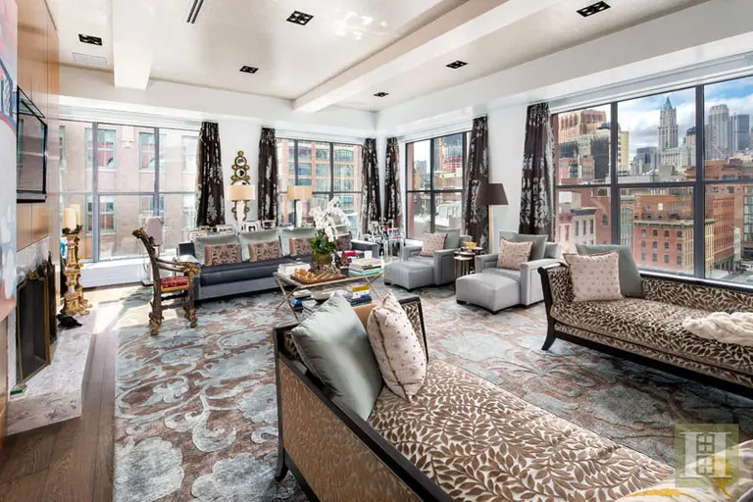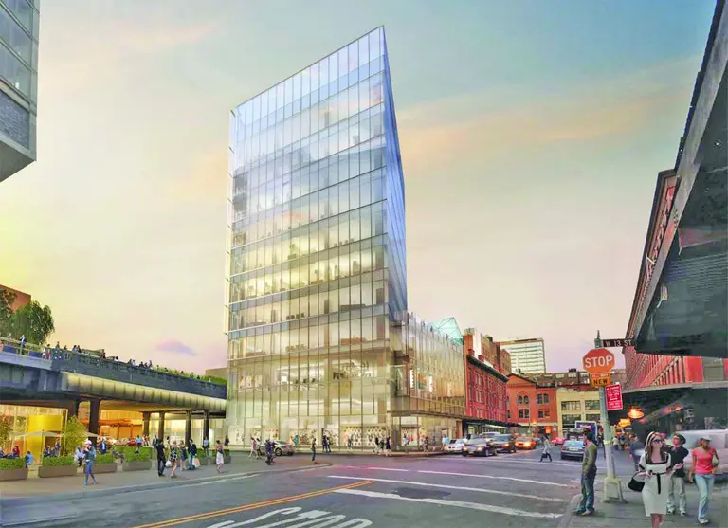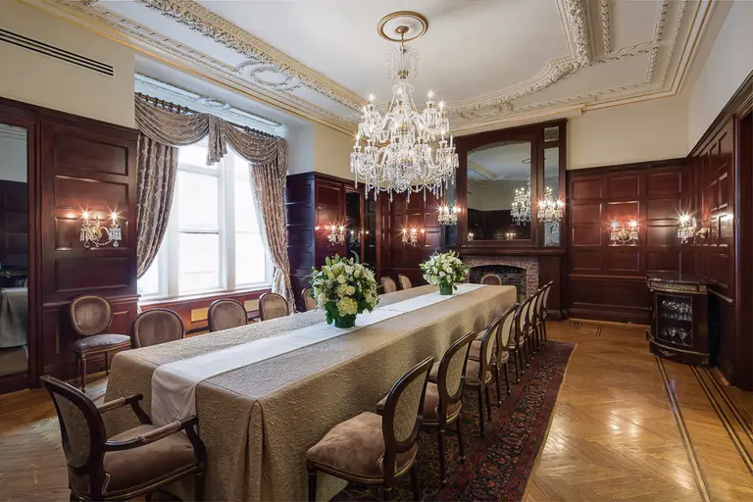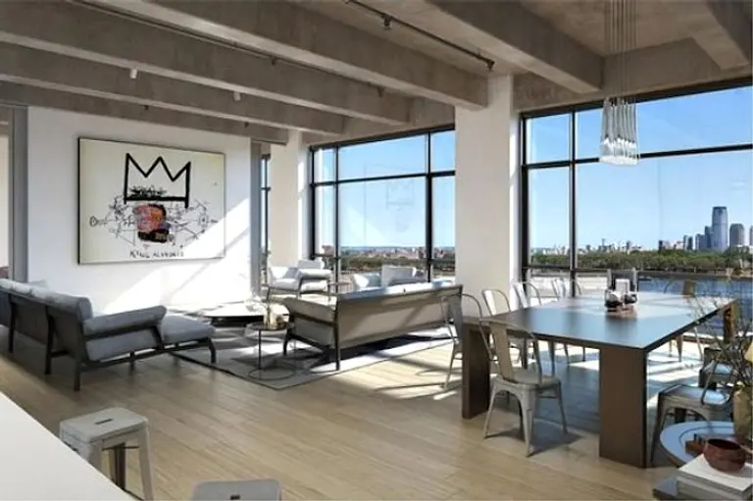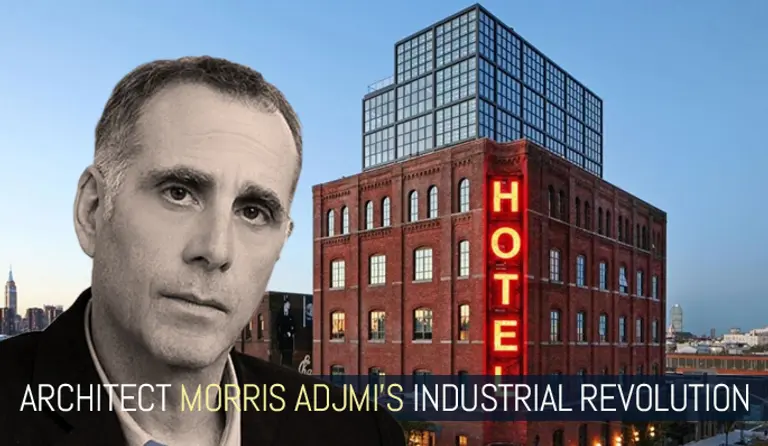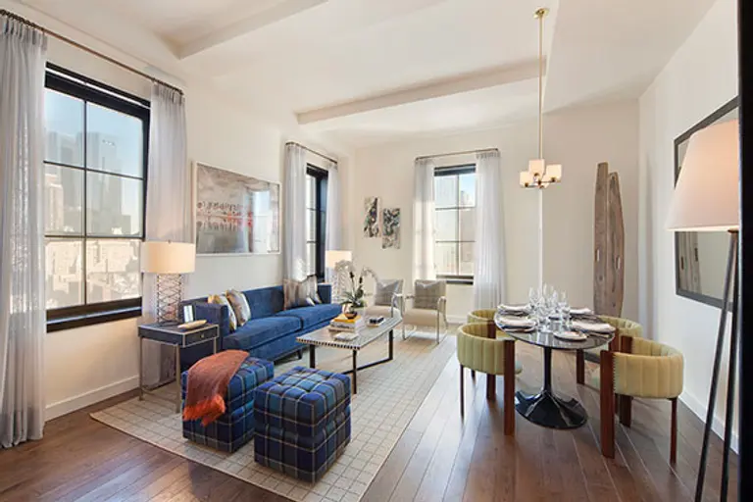August 14, 2015
Construction has kicked off on a sleek, nine-story commercial and gallery building in the heart of West Chelsea's gallery district. It's being developed by Savanna Fund, the Manhattes Group, and the Silvermintz family. Located just half a block from the High Line, the 145,000- square-foot, 159-foot-tall project at 540 West 26th Street replaces a parking lot and a two-story commercial building once home to the Lehmann Maupin Gallery.
The building's straitlaced design, penned by Morris Adjmi Architects, is massed in two tiers and adorned with a repeating grid of factory-sash, floor-to-ceiling windows. Adjmi's site notes that the facade's "bead-blasted aluminum frame" is a nod to the district's robust industrial character. Furthermore, the interiors will be detailed with blackened steel, finished concrete, and salvaged wood. The lower level will house gallery spaces, while the floors above will provide full-floor commercial offices with generous floor-to-ceiling heights. The setback of the upper two floors allow for a spacious landscaped terrace with views of the Hudson River.
More on the project right this way
