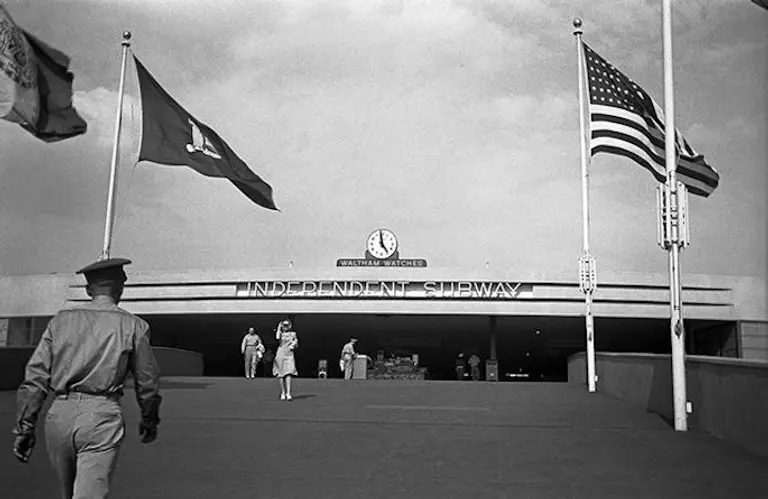March 14, 2016
Spanning 7,000 square feet, with a two-story master bedroom that cantilevers out eight feet over the back garden, a back wall of glass and smart-everything, this single-family modern masterpiece may be mere blocks from the trophy towers of Billionaire's Row, but it outshines any of those eight-figure abodes by a midtown mile.
Built in 1910, this six-story, 7,000 square-foot building at 416 West 51st Street was the headquarters of the Christian Brothers, whose main role was to keep neighborhood youth out of trouble, from 1953 until 2011. In the middle days of the 20th century through its end decade, there was trouble aplenty in the rough district known for tenements and street gangs. The neighborhood has come an almost unfathomly long way in recent years, and "the manse," as the listing calls it, is as good a parallel as we've seen. What's now being offered for $15 million is the result of the current owners' four year effort, in collaboration with Suk Design Group, to create a single family home fit more for a heavenly host than the Hell's Kitchen of history. Every inch of the building is wired for comfort and control, and there's a fully-stocked arcade and a "glass-wrapped floating staircase winding around the elevator like a helix," four enormous bedroom suites and that dramatic duplexed master suite.
Tour this unbelievable vertical mansion

