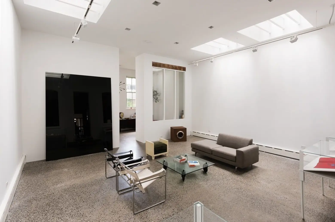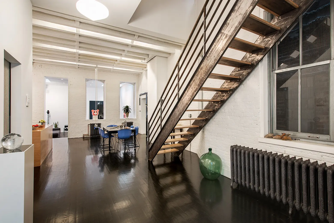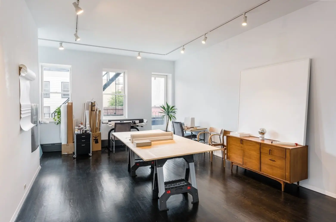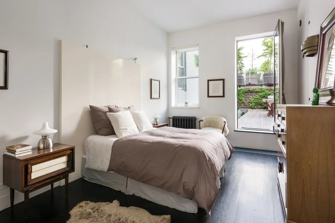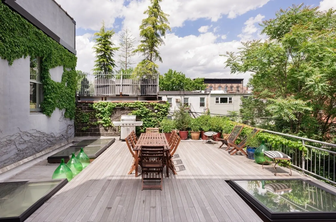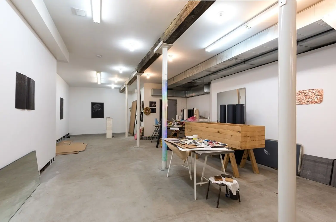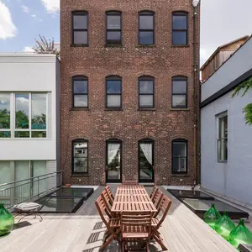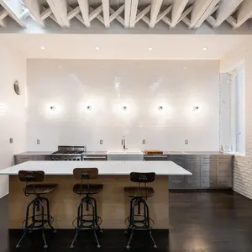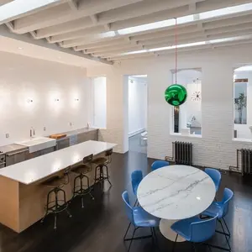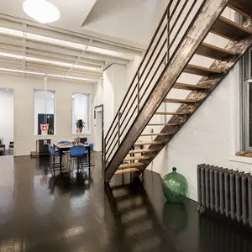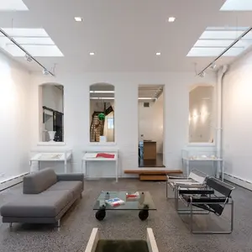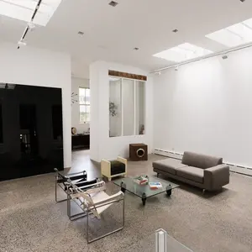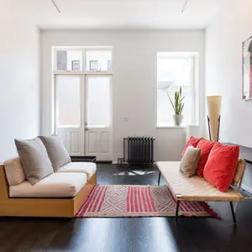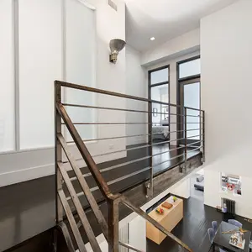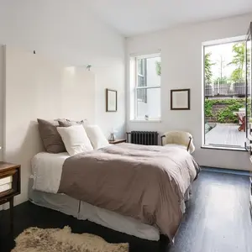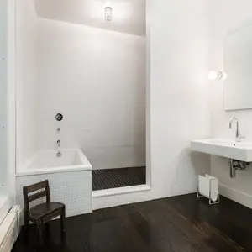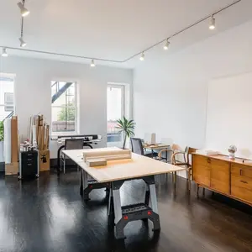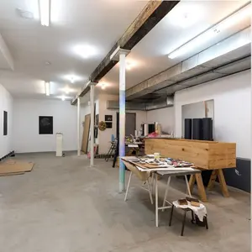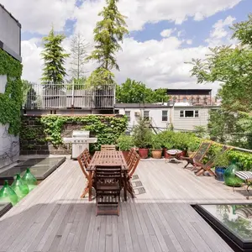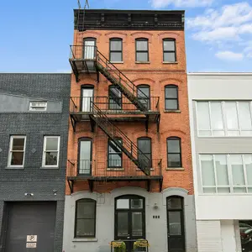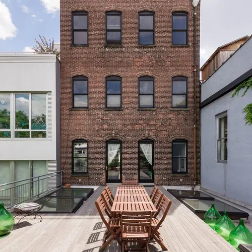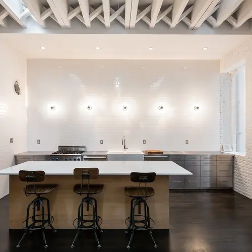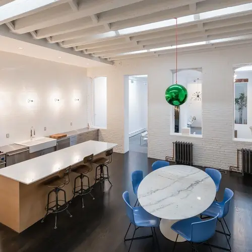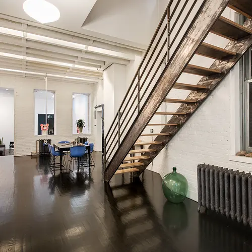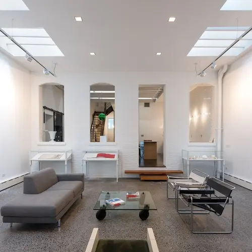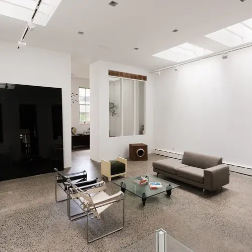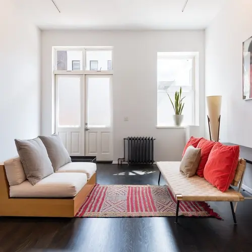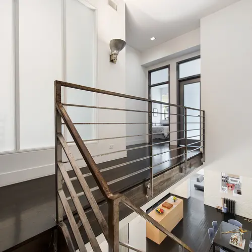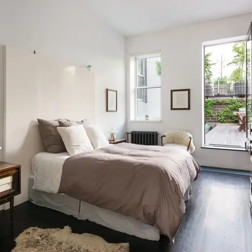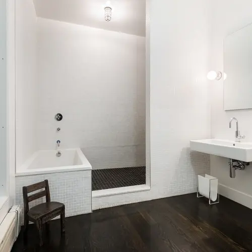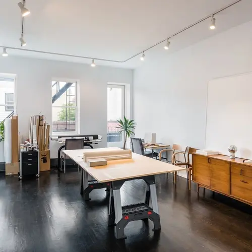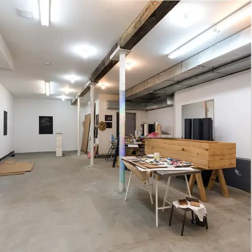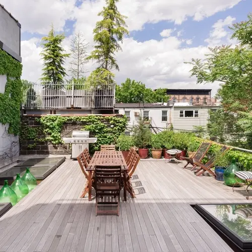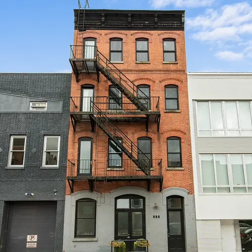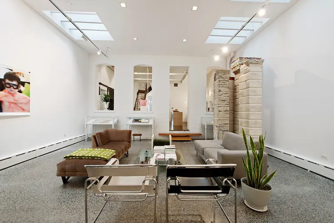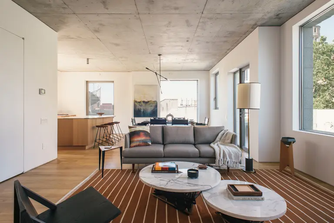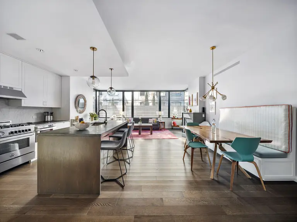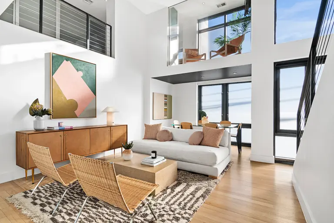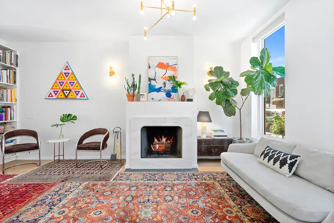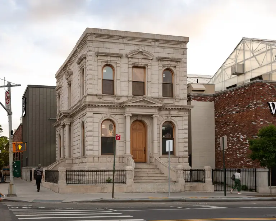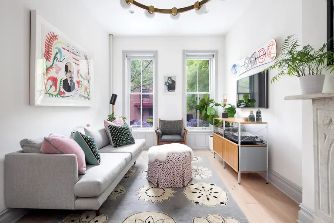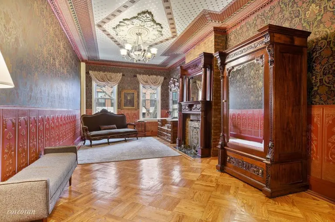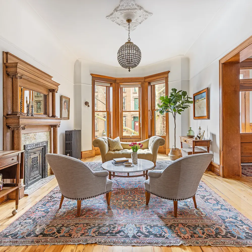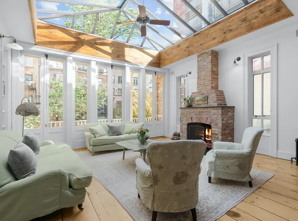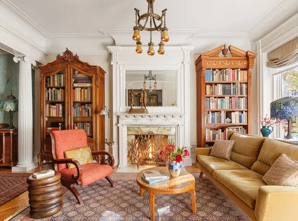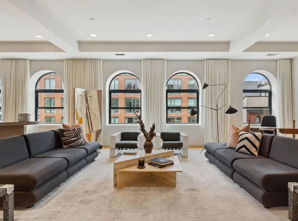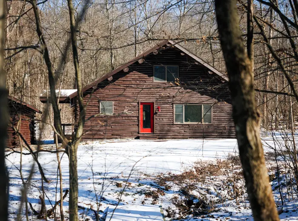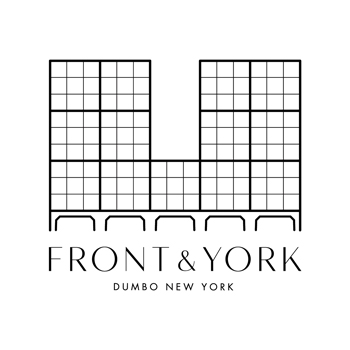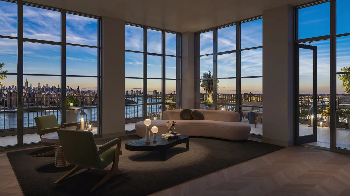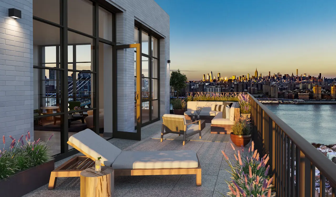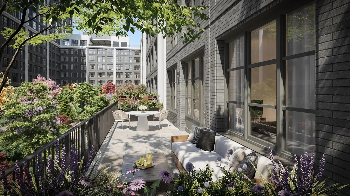Artist’s triplex inside an 1888 ink and brush factory asks $3.95M in Gowanus

Image via BHS
This renovation of a former ink and brush factory in the heart of Gowanus hits all the right notes, hearkening back the neighborhood’s industrial roots and channeling the current artsy vibe that permeates the blocks. Located at 459 Carroll Street, the residence occupies three floors of a massive brick structure built back in 1888, stretching more than 4,600 square feet of live/work space across three stories built atop a 25-foot by 100-foot lot. The super-sized property also comes with three generously proportioned artists studios and a beautiful 900-square-foot planted terrace engulfed by views of neighboring gardens and the cityscape. If you’re on the market for unpretentious luxury and lots of space to sprawl out in or wield a paintbrush, all of this can be yours for $3.95M.
The architect-outfitted interiors were redesigned, “to maximize luxury, space and light,” writes the listing. The first floor of the residence maintains four different living areas, with the family and media rooms crowned by six huge skylights.
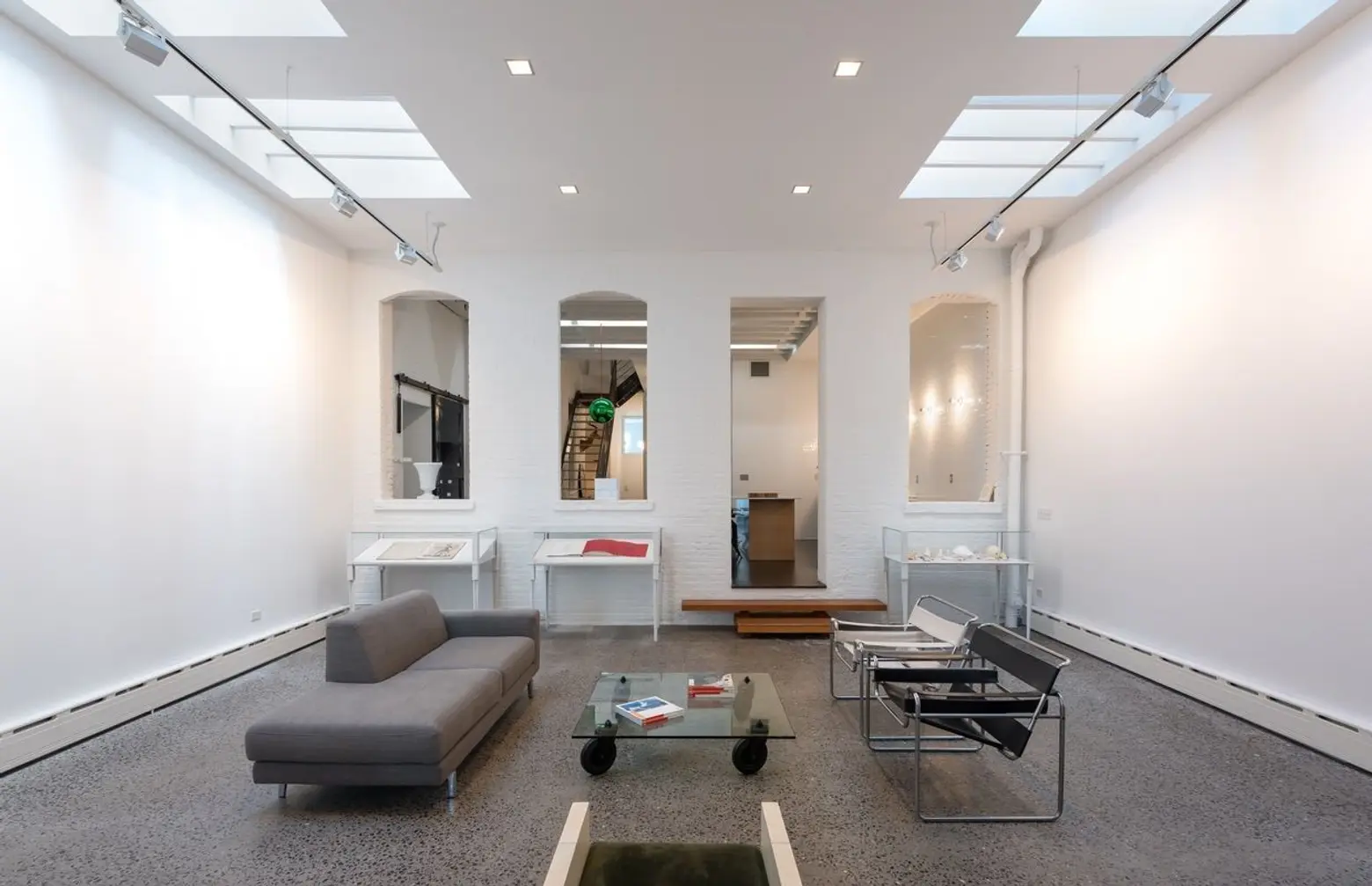
The sunken family living room adds some extra coziness to the first floor which also has mural-sized walls and a lighting setup designed for hanging art.
Ceiling heights range between 11’10” to 13’6″, and on the lower levels, original exposed and restored beams and brickwork offer warmth and texture to the updated industrial spaces.
The front room is currently being used as a work studio but can be easily converted into “a living space, or in-law suite complete with kitchenette and direct street access,” says the listing.
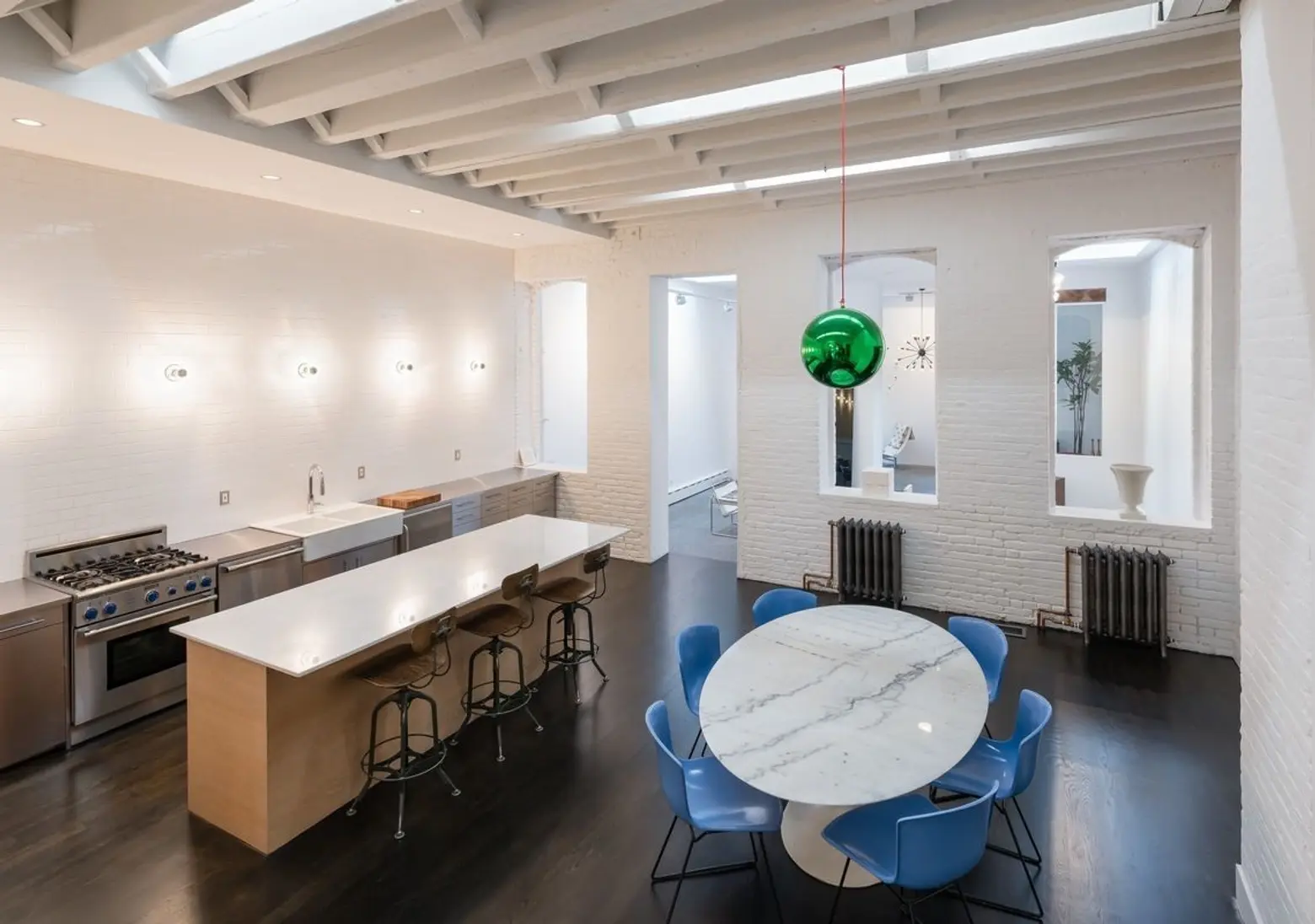 Image via BHS
Image via BHS
The kitchen has been outfitted with a walk-in pantry, stainless steel appliances, a large marble storage island, and plenty of prep space.
Upstairs are three large bedrooms, two with access to the 900-square-foot terrace constructed with IPE wood decking and a complete utility hook-up with gas, electricity, and water.
The basement level currently holds the workshop/studio and boasts 9’9″ ceilings and two entrances—one directly off the street and one from inside the home. The mostly open plan—save for four small columns— allows for an easy transformation of the space.
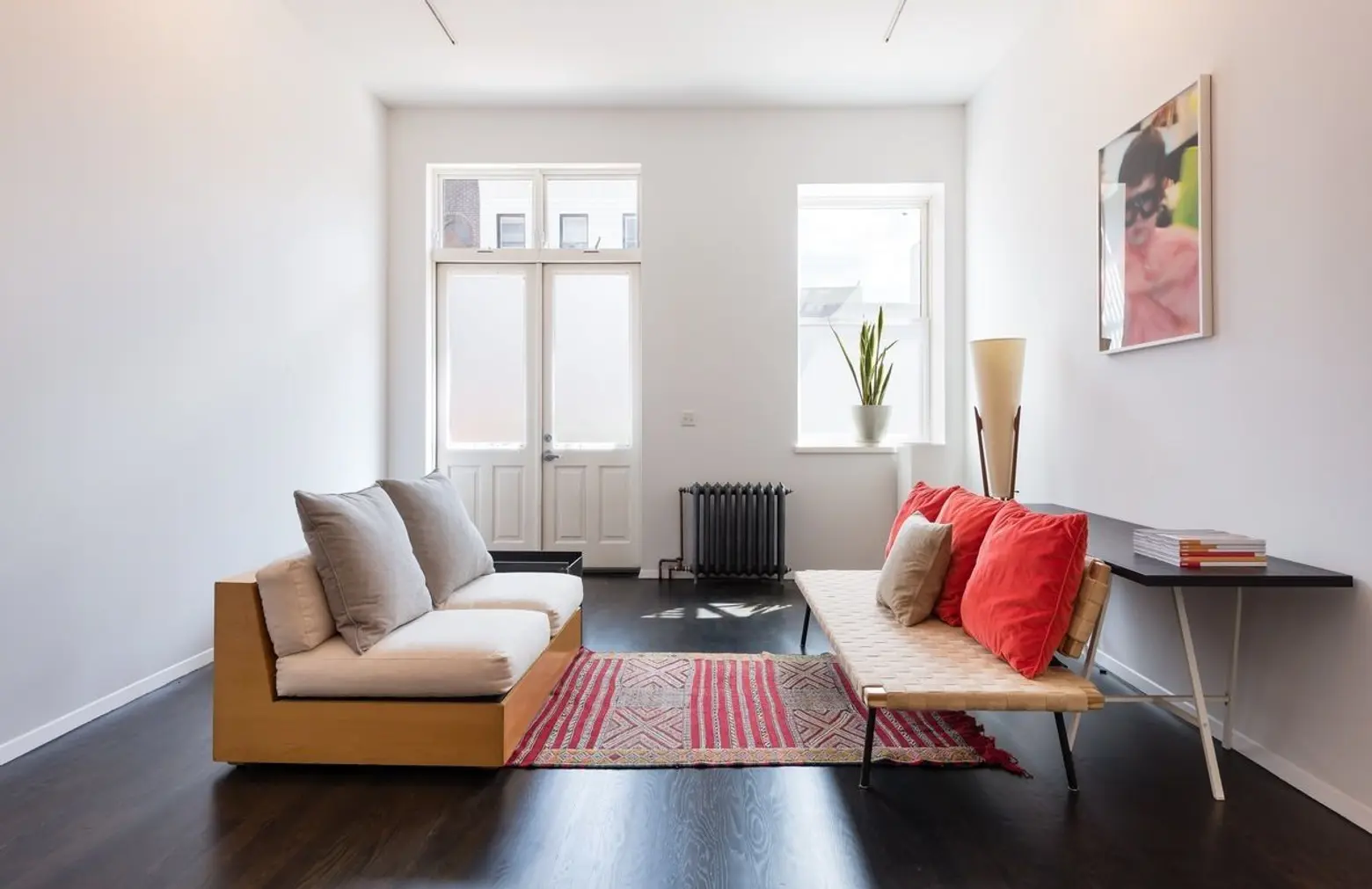
Other unique details include custom commercial steel doors, Rico lighting fixtures, and vintage sconces.
[Listing: 459 Caroll Street by Nadine Adamson and Kelsey Hall at Brown Harris Stevens]
All images courtesy of Brown Harris Stevens
RELATED:
- My 1,400sqft: Inside Puppet Maker Ralph Lee’s Live/Work Space in Westbeth Artists Housing
- $875K Carroll Gardens duplex sports industrial details from its milk factory days
- For $1.8M this pint-sized Park Slope townhouse sets the standard for renovated rustic chic
