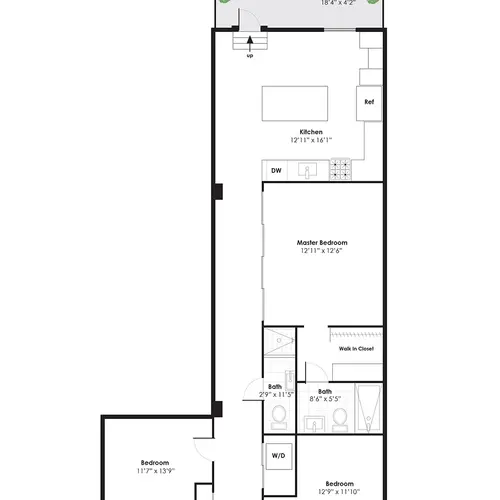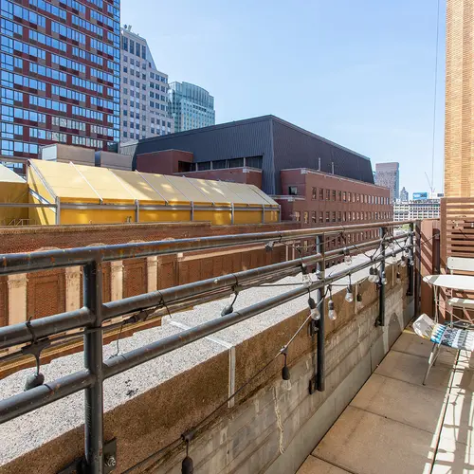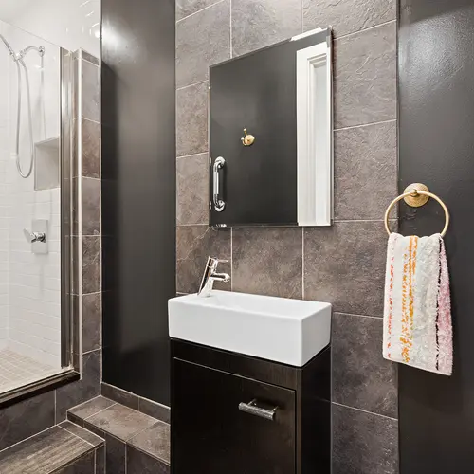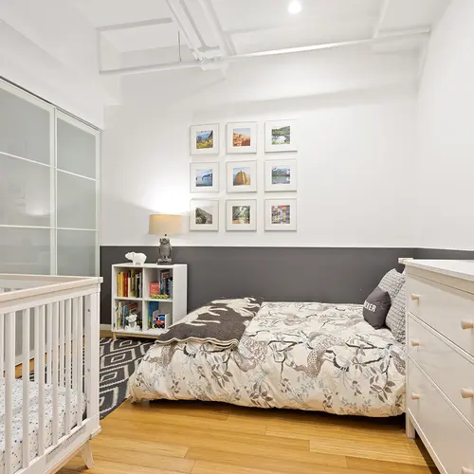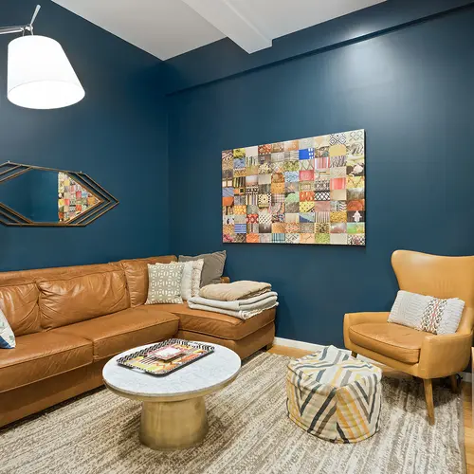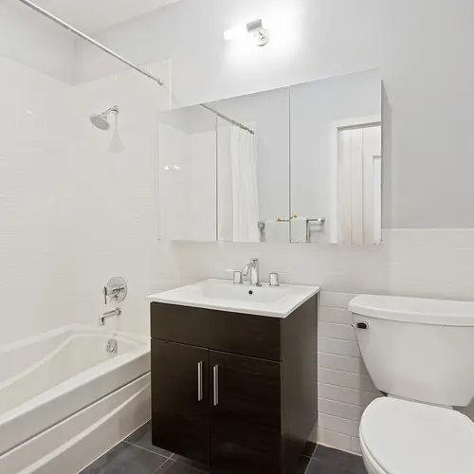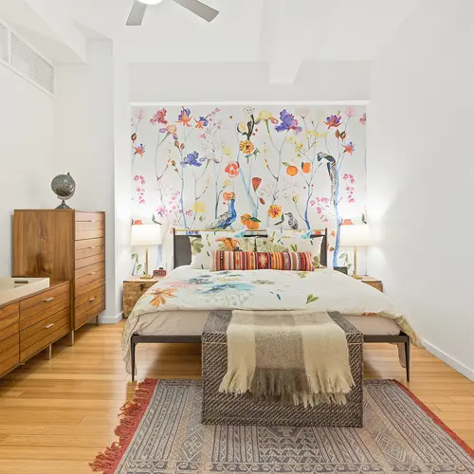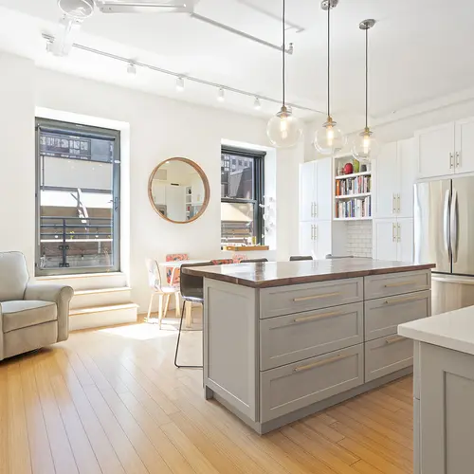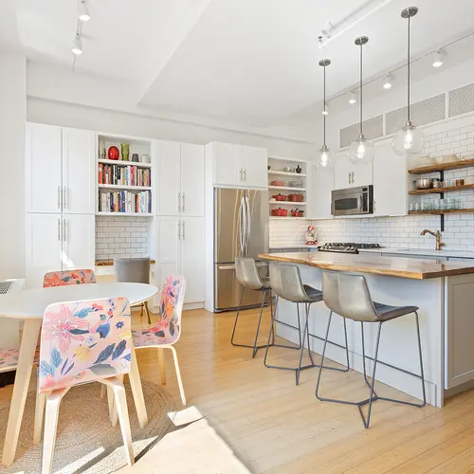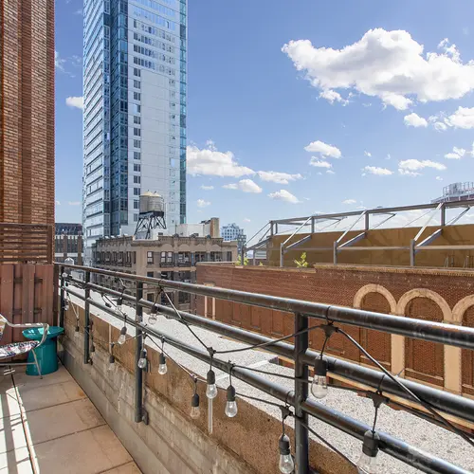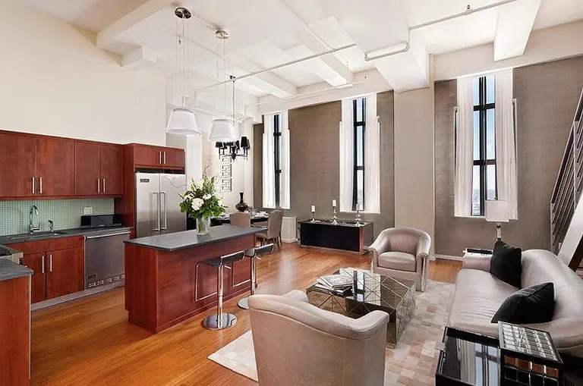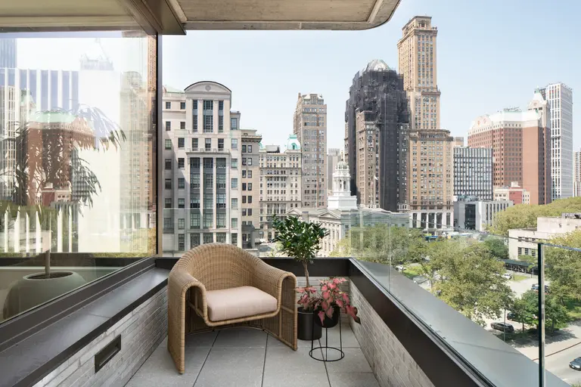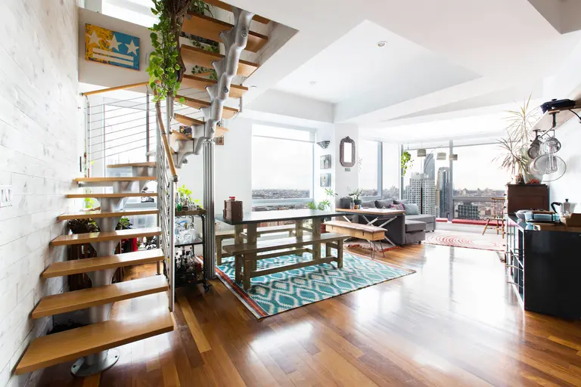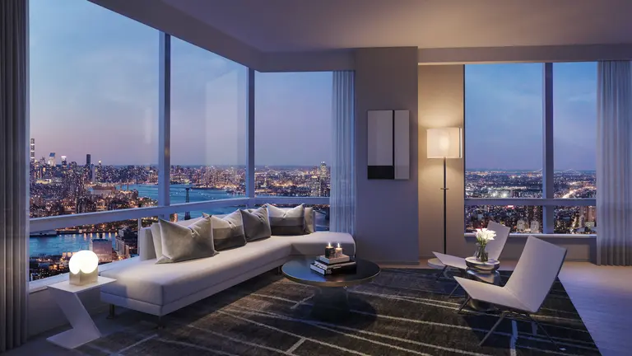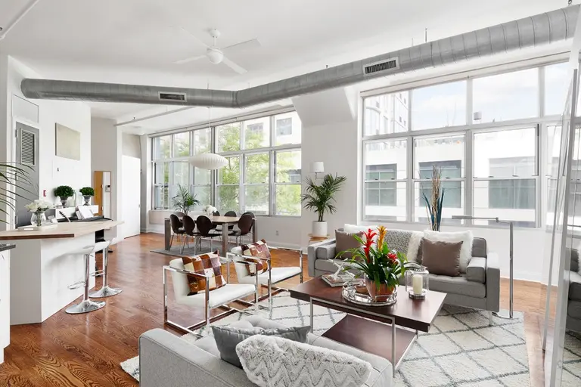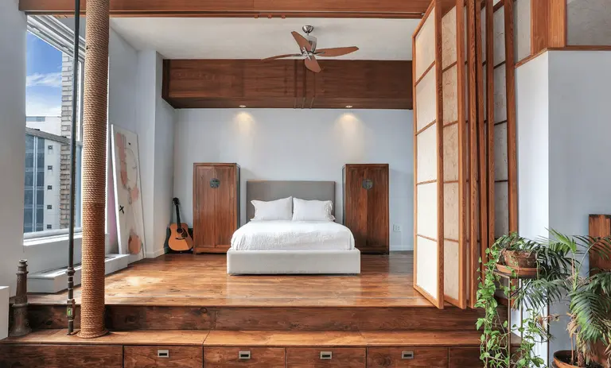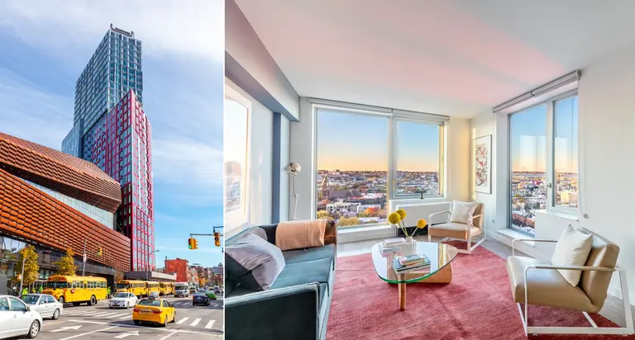In Brooklyn’s first skyscraper, this $1.4M condo has a magazine-ready kitchen and a private terrace
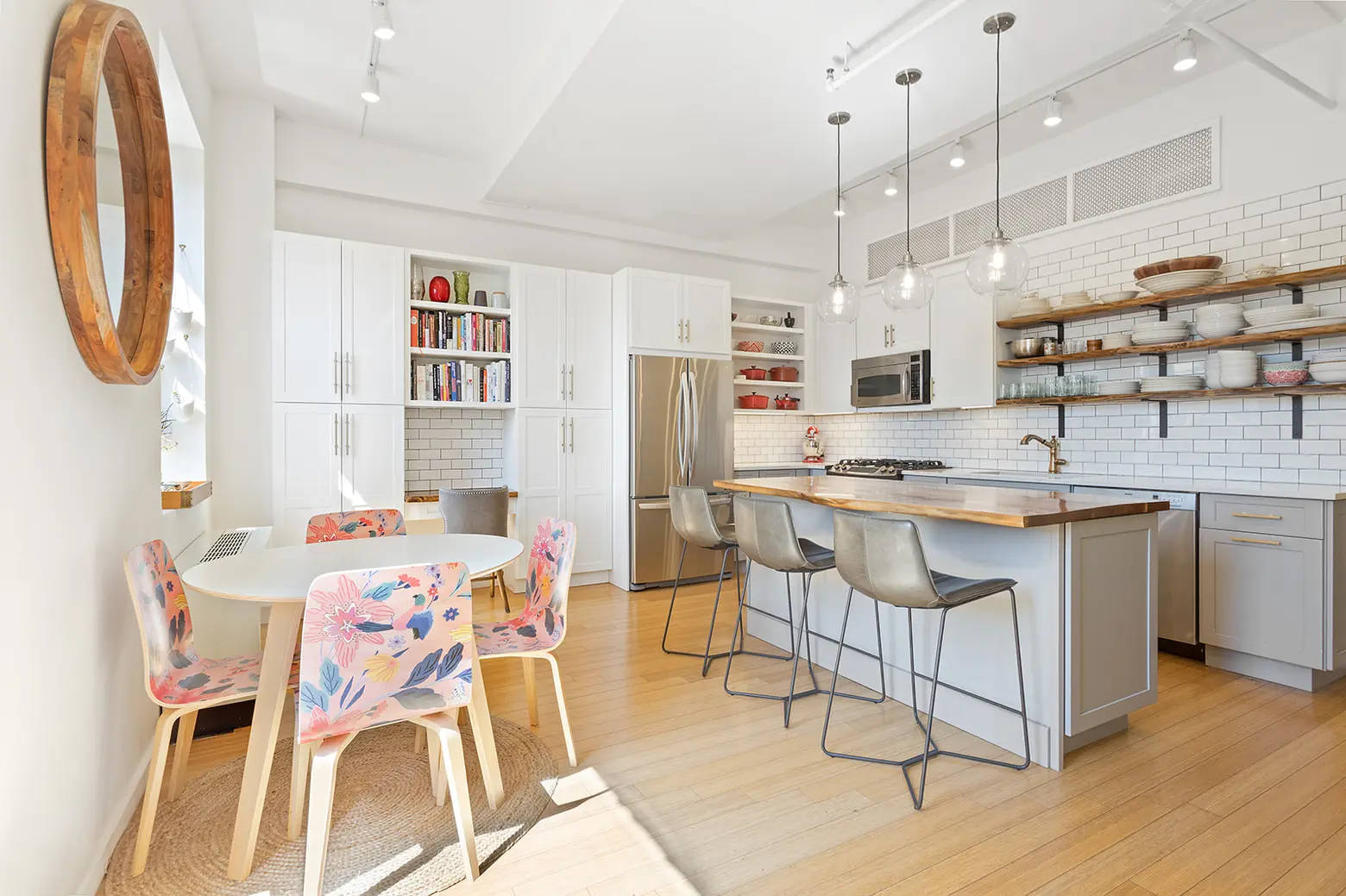
Photo credit: Russ Ross, courtesy The Corcoran Group
Downtown Brooklyn‘s Belltel Lofts are housed in a landmarked Art Deco tower at 365 Bridge Street that just happens to be the borough’s very first skyscraper. Built in 1929 as the headquarters for the New York Telephone Company, the 27-story building was designed by “architect of the century” Ralph Walker. In 2008, it was converted to condos by Beyer Blinder Belle and now has 217 apartments. This sunny unit, listed for $1,395,000, has three bedrooms, two bathrooms, and a private terrace that overlooks Downtown Brooklyn and sits against the building’s gorgeous brickwork.
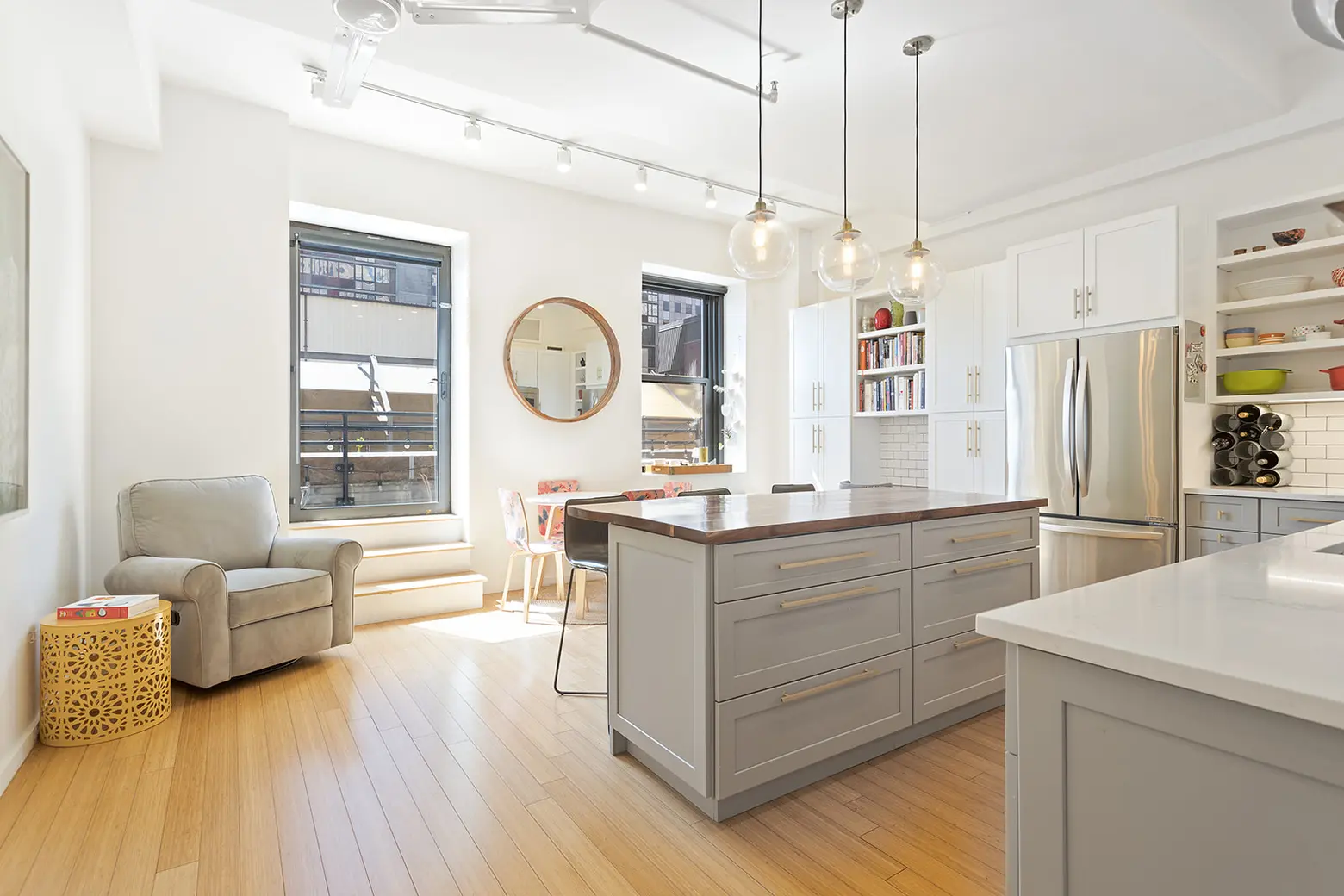
The apartment is spacious at 1,200 square feet, but the floorplan will not be for everyone, as there’s no actual living space. The kitchen is the only “open” room, and it has enough space for a table and small chair/seating area.
The kitchen underwent a gut renovation in 2017 that was then profiled in Architectural Digest. The island has enough room for three bar stools, as well as a custom-milled black walnut counter and six 36-inch-wide drawers. There’s more storage space in a built-in desk and bookshelf area, along with a floor-to-ceiling pantry. Other features include Caesarstone counters, hand-forged wrought-iron shelf brackets, a white subway tile backsplash, and stainless steel appliances.
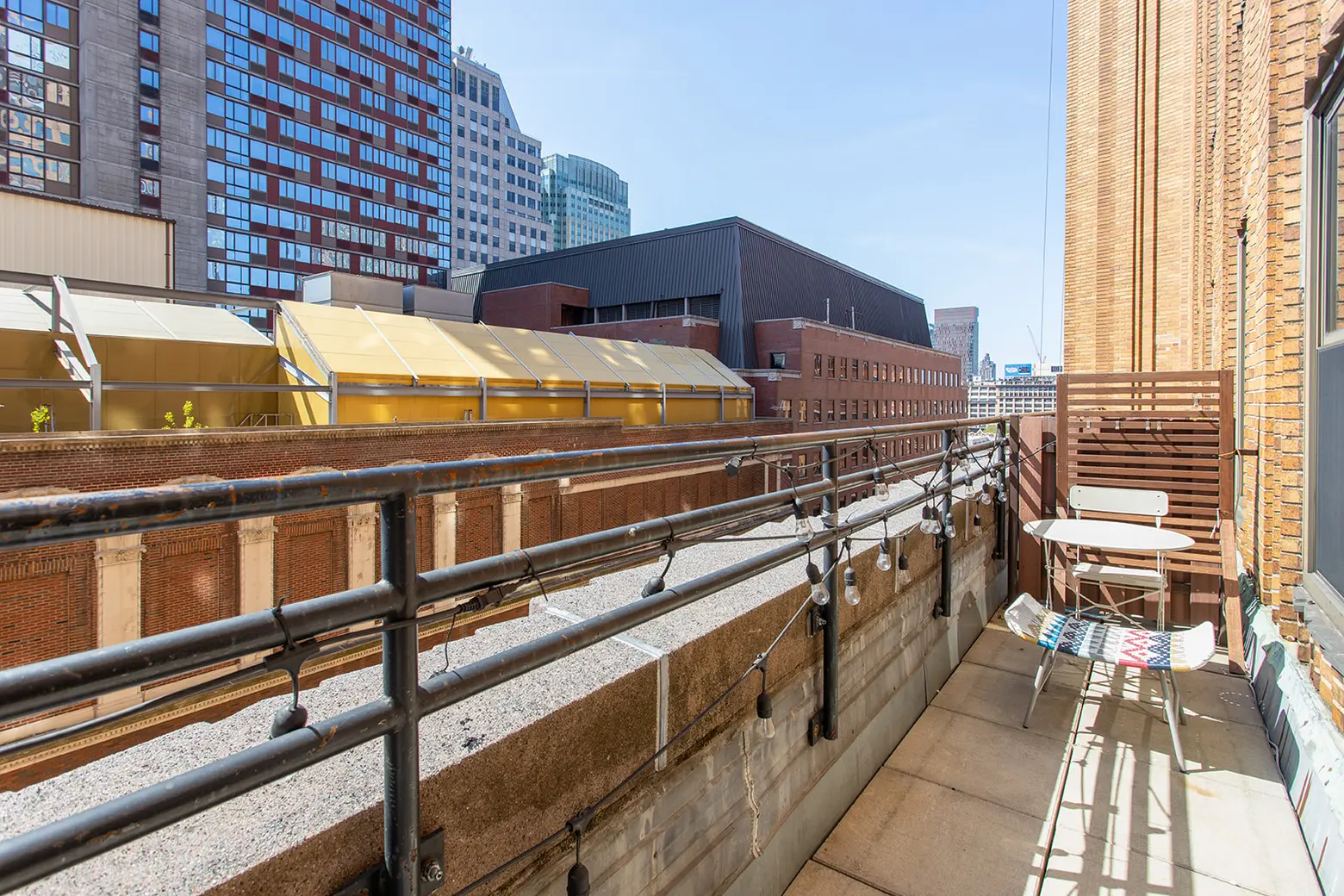
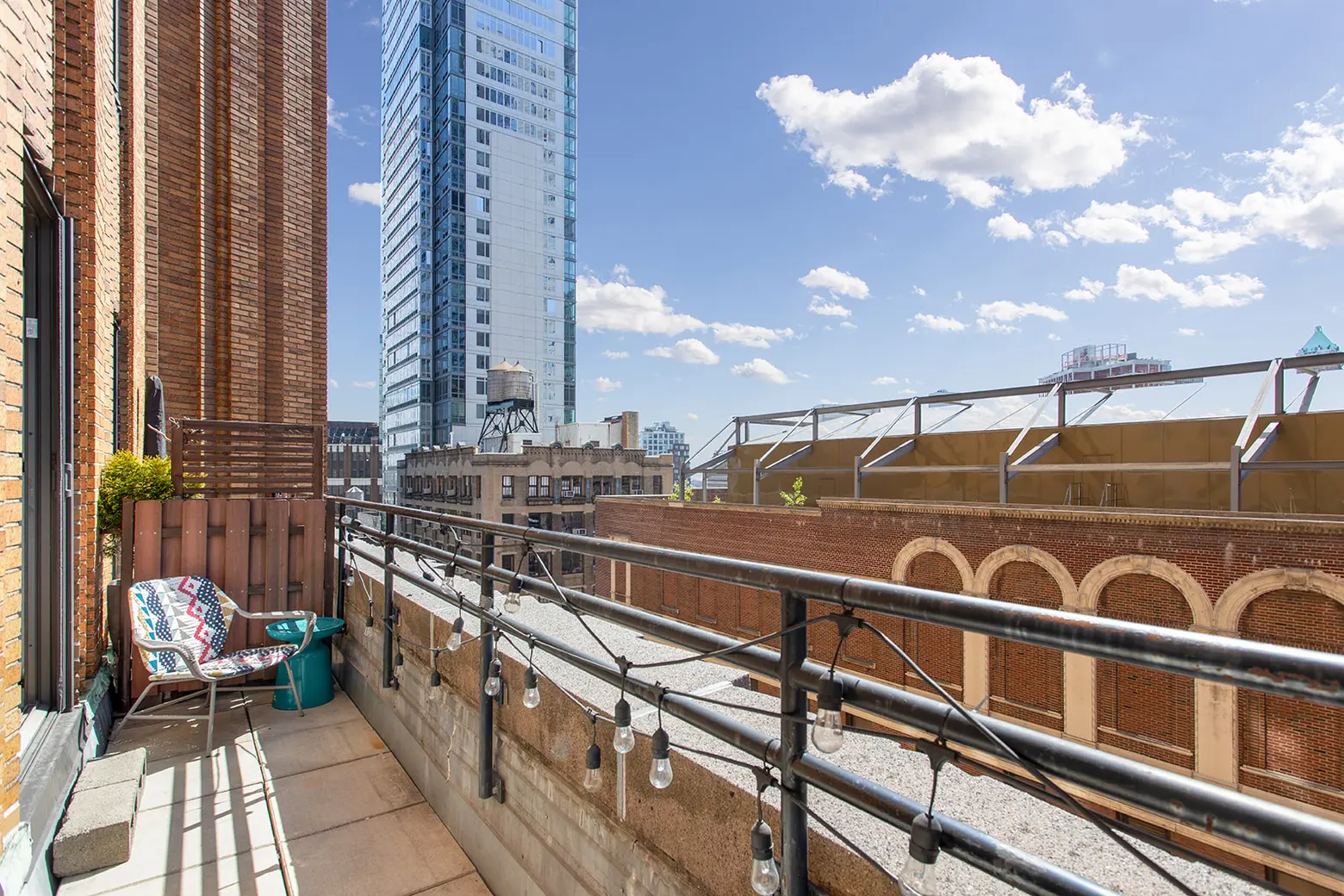
The kitchen opens to the terrace. Though it’s a bit narrow, the unique views are certainly worth it.
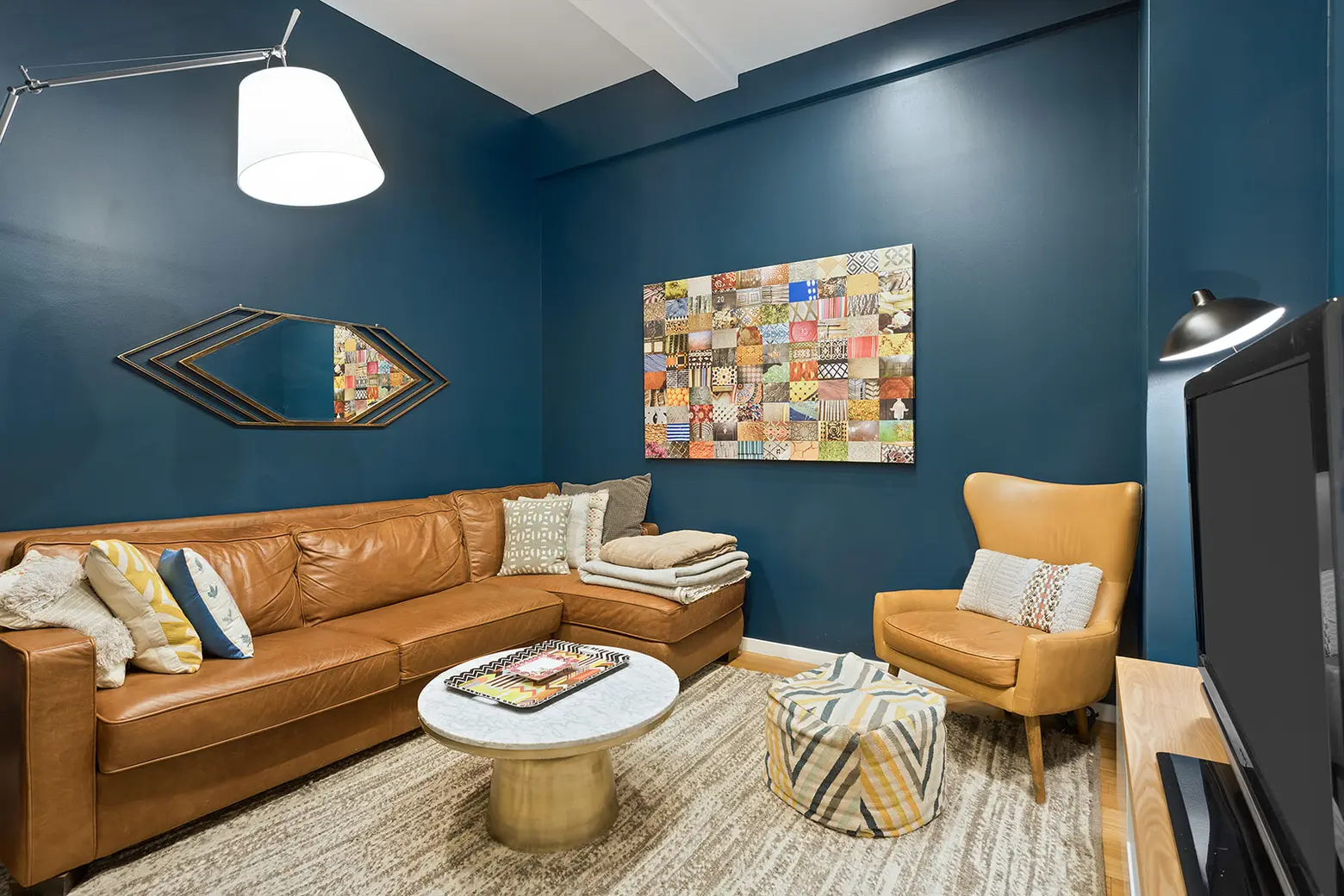
The apartment is long and narrow; the entrance is on the opposite end of the kitchen/terrace, so off a long hallway is where you’ll find all three bedrooms, one of which has been set up as a living room/den. If the new owner wanted to use it as a third bedroom, it can fit a queen-sized bed.
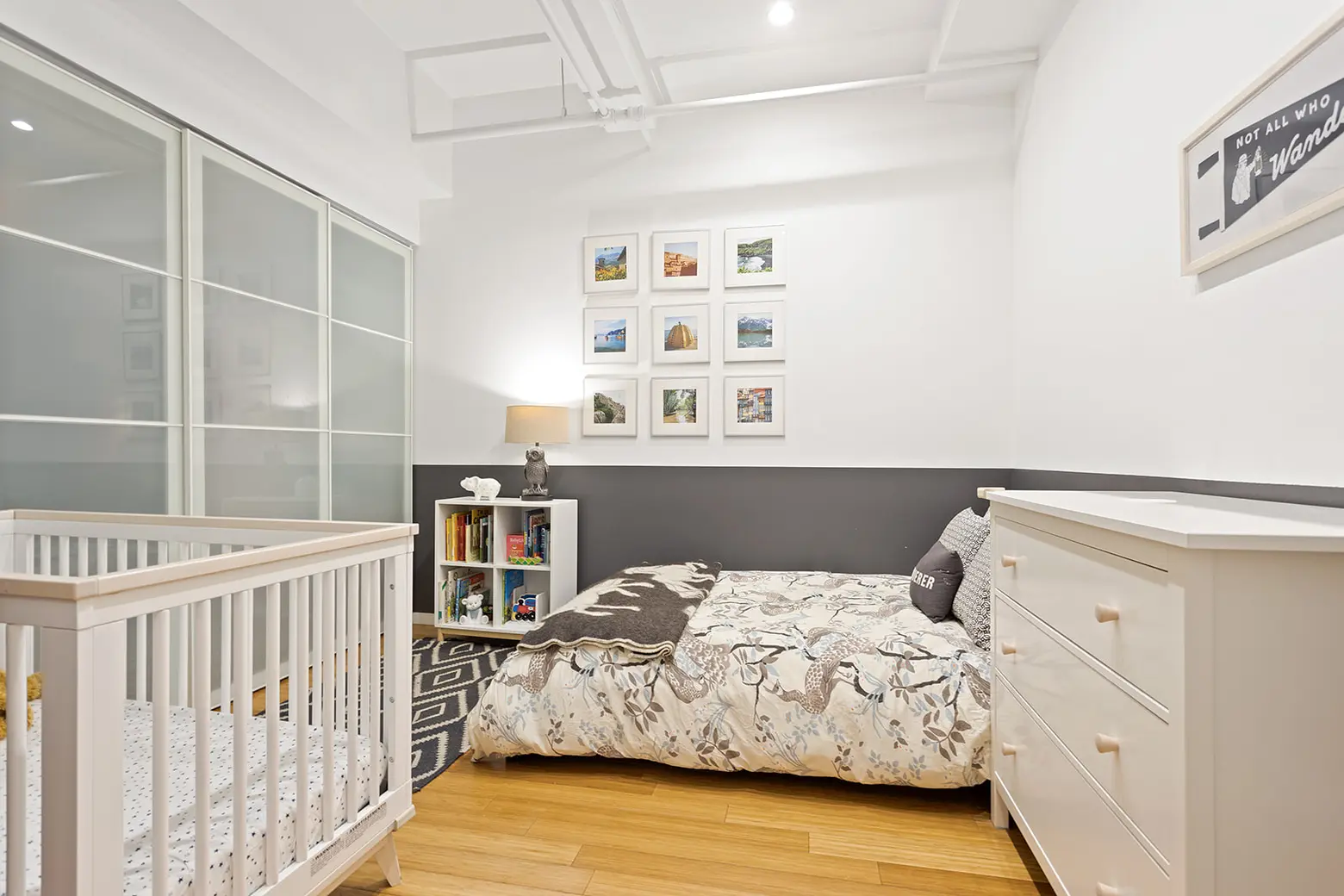
The second bedroom has a huge, built-in, floor-to-ceiling closet.
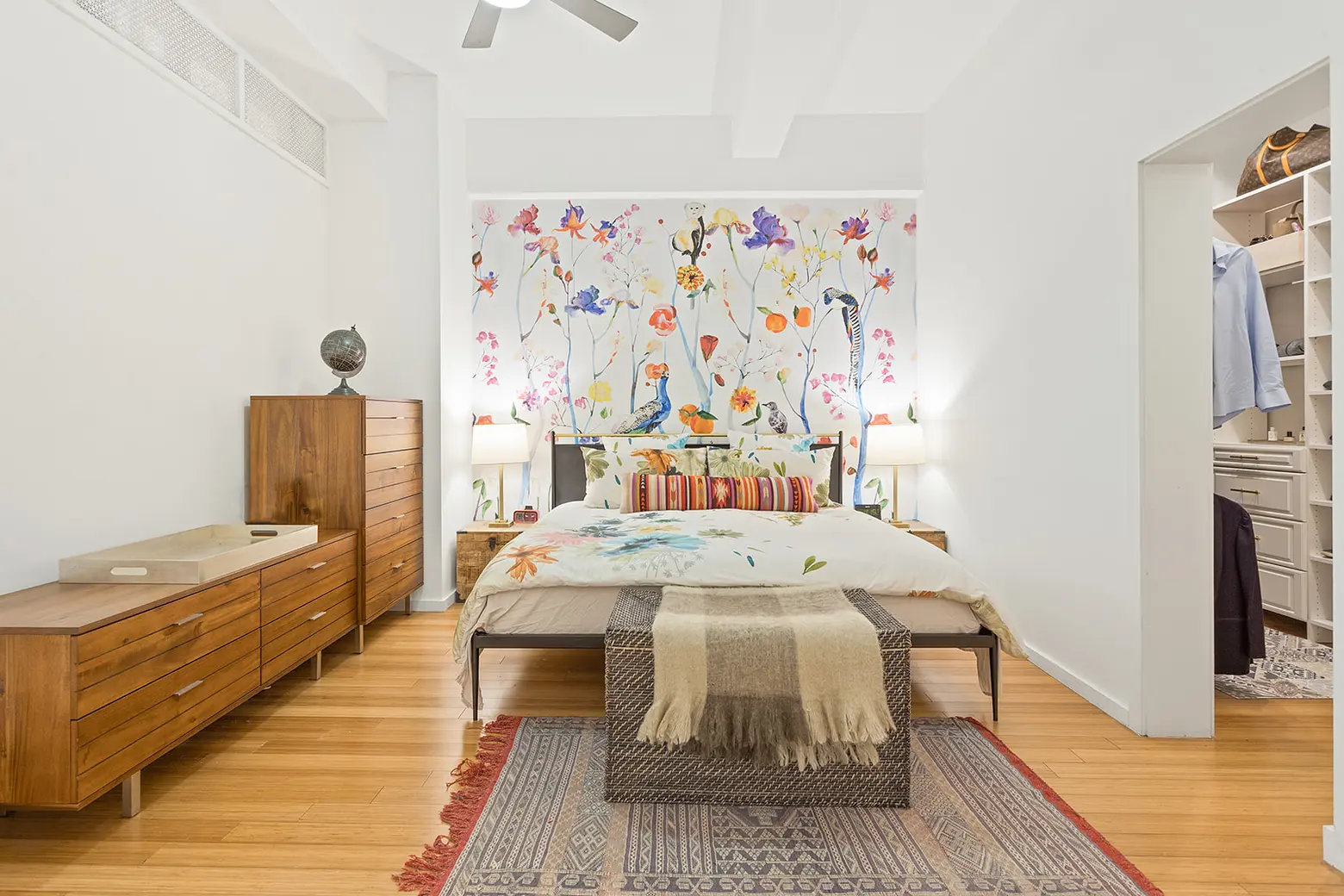
The master bedroom has a walk-in closet and en-suite bathroom. There’s another full bathroom in the hall, as well as an additional closet and a laundry closet. Do note that all three bedrooms are windowless; the listing says, “The number of bedrooms listed above is not a legal conclusion. Consult with your attorney to make a determination as to the number of rooms in the unit that may be legally used as a bedroom.”
Amenities in the building include a 24-hour doorman, two roof terraces, a media lounge, yoga room, full gym, kids playroom, business center, bike room, and indoor parking and self-storage.
[Listing details: 365 Bridge Street, 10F at CityRealty]
[At Corcoran by Michael Tannen, Talia Magen, and Kirra Caruso]
Photo credit: Russ Ross, courtesy The Corcoran Group
