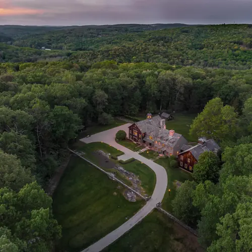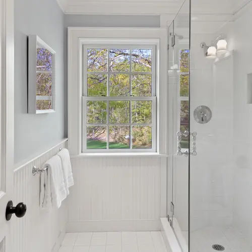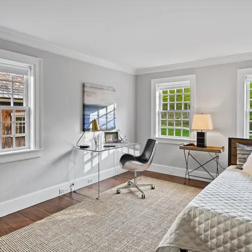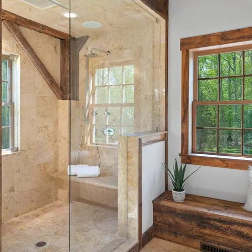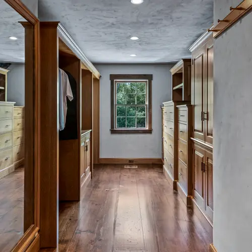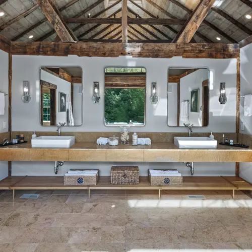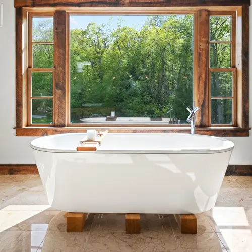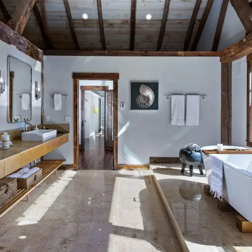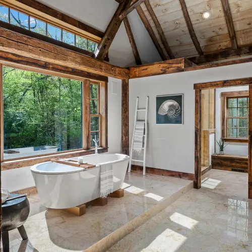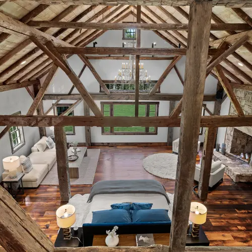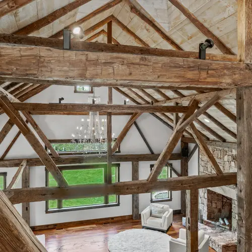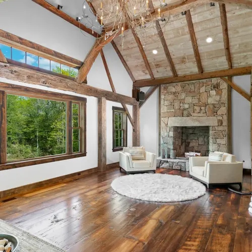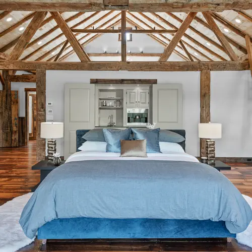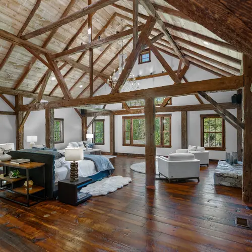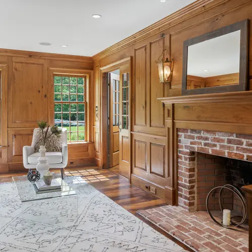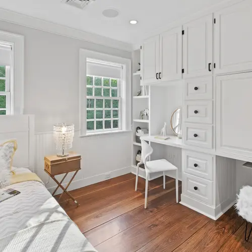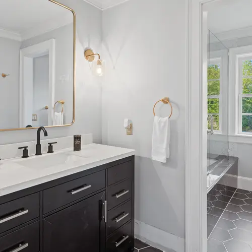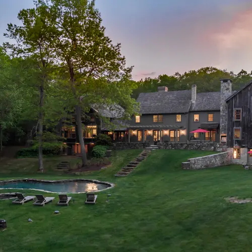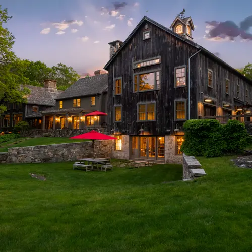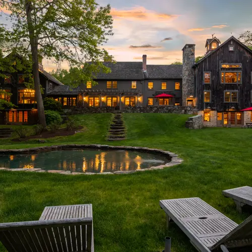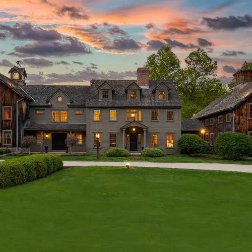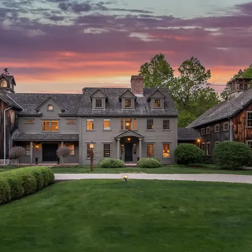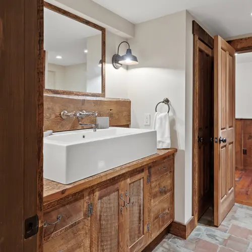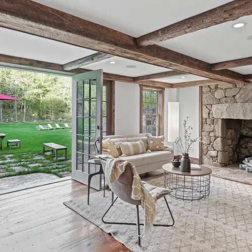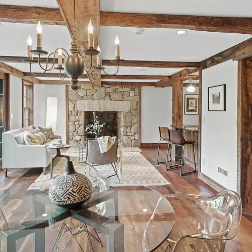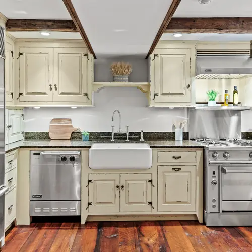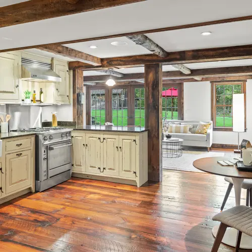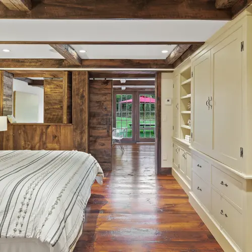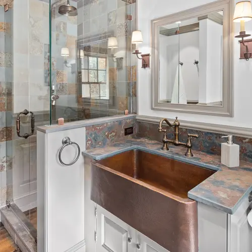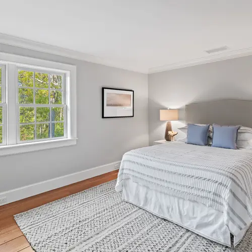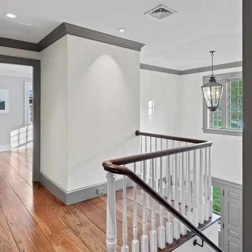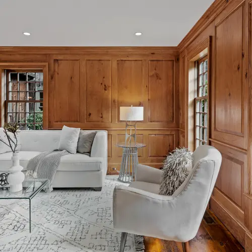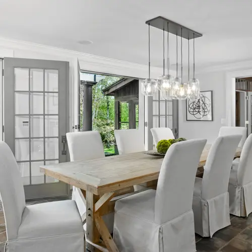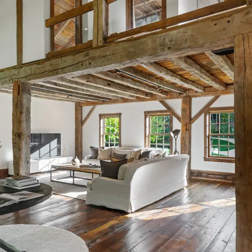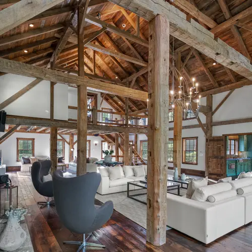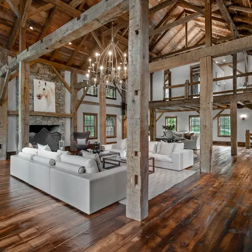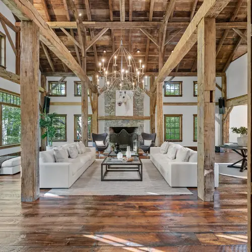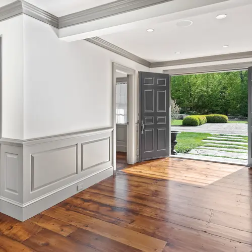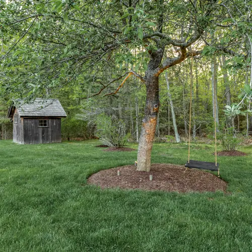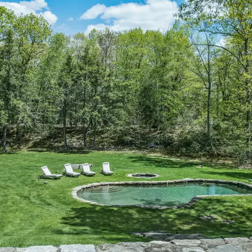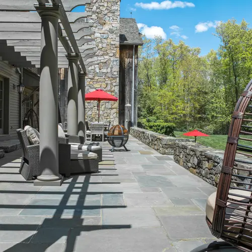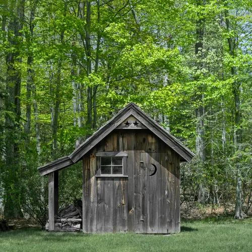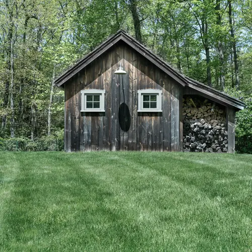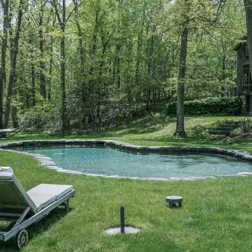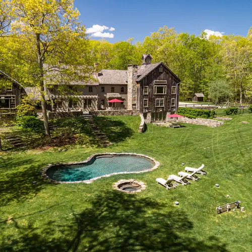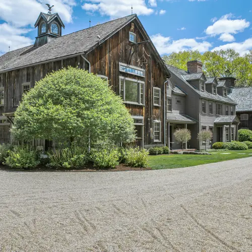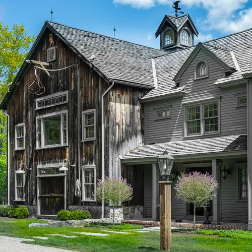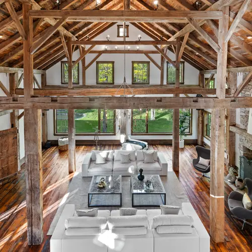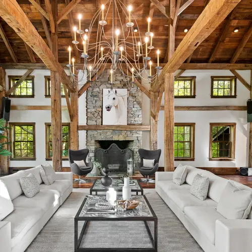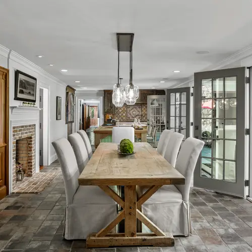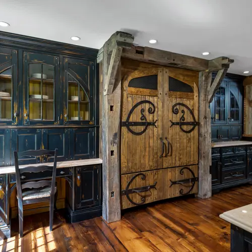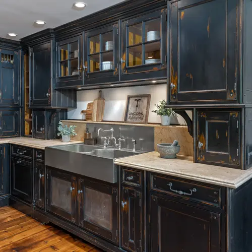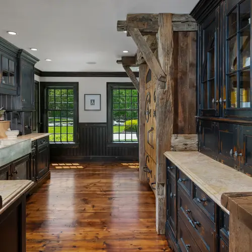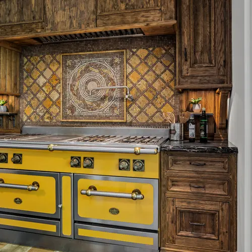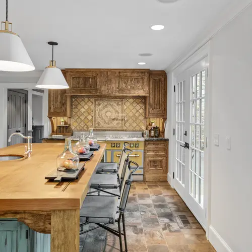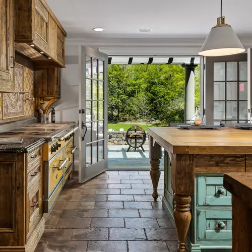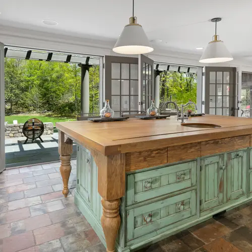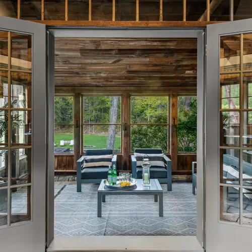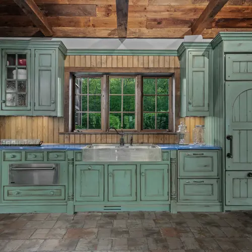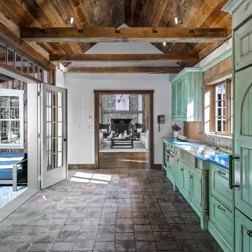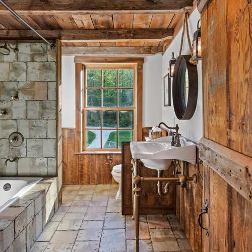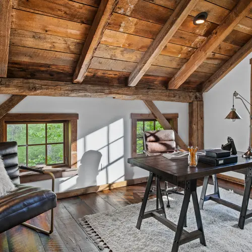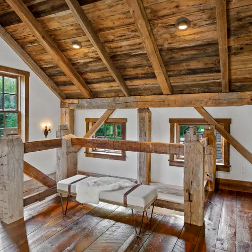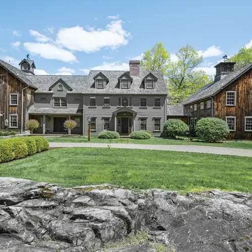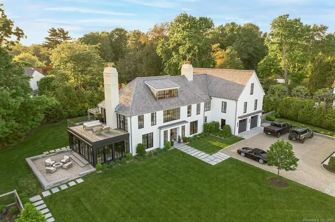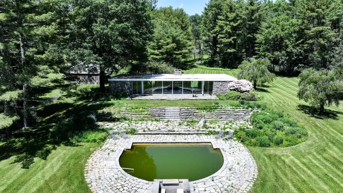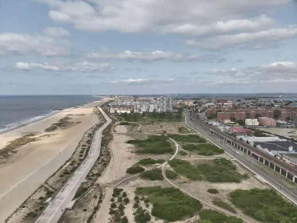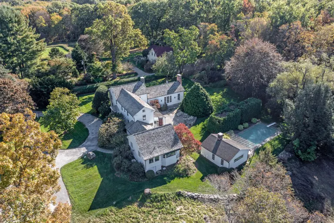Asking $4.25M, this 17-acre Connecticut estate includes two transported Civil War-era barns
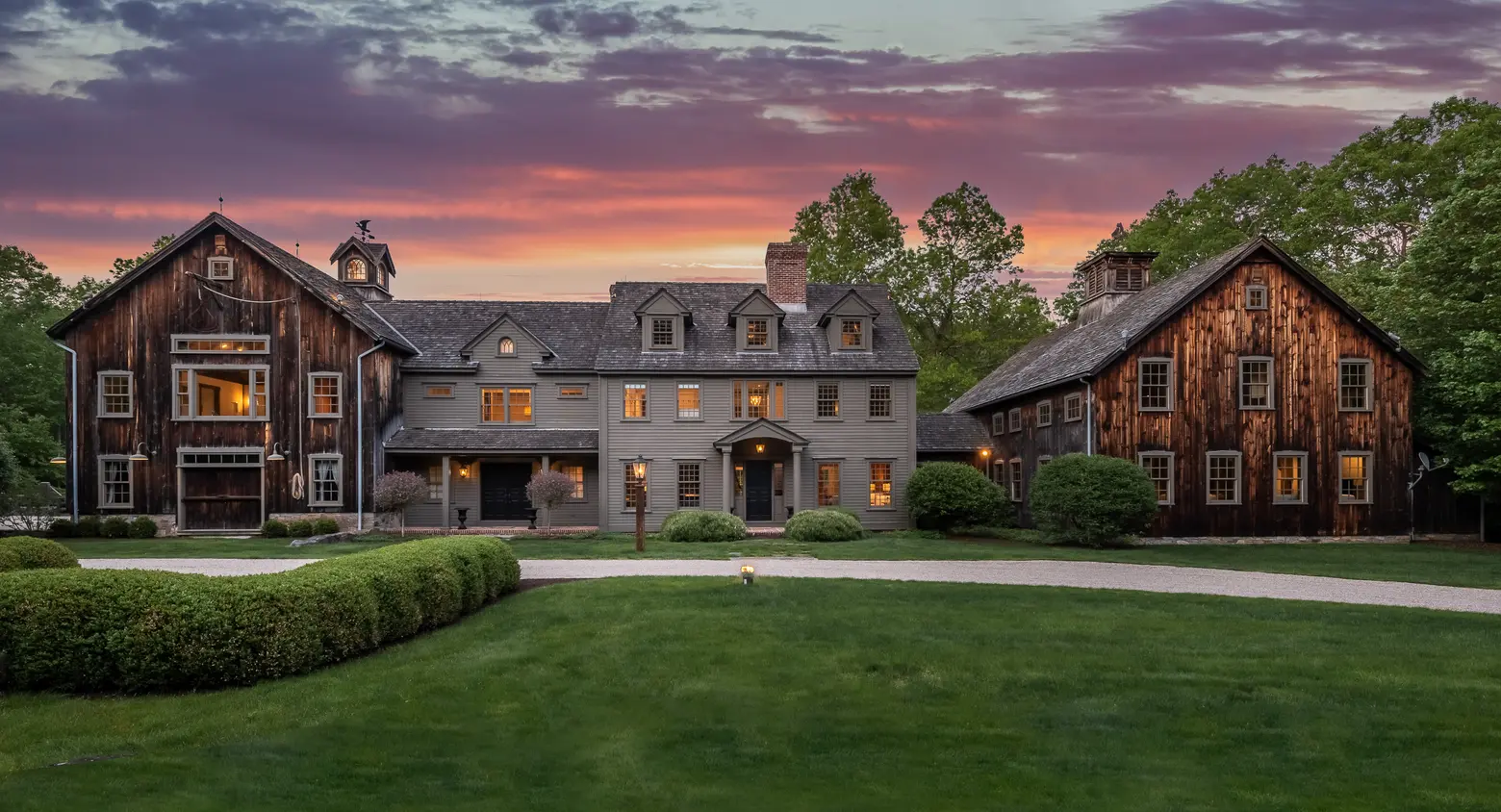
Listing photos by Alan Barry Photography
Sixty years ago, carpenter and contractor Ed Cady founded East Coast Barn Builders, which not only constructs new homes made to look like 18th- and 19th-century barns, but actually preserves and relocates historic English- and Dutch-style barns. This Cady masterpiece in Roxbury, Connecticut incorporates both. The 17.5-acre Rockridge estate includes a 10,346-square-foot mansion that is a Colonial reproduction flanked by two pristine Civil War-era barns from upstate New York, which were dismantled and reassembled onsite. The incredible interiors include hand-built cabinetry, locally forged hardware, and soaring beamed ceilings. The property is on the market for $4,250,000.
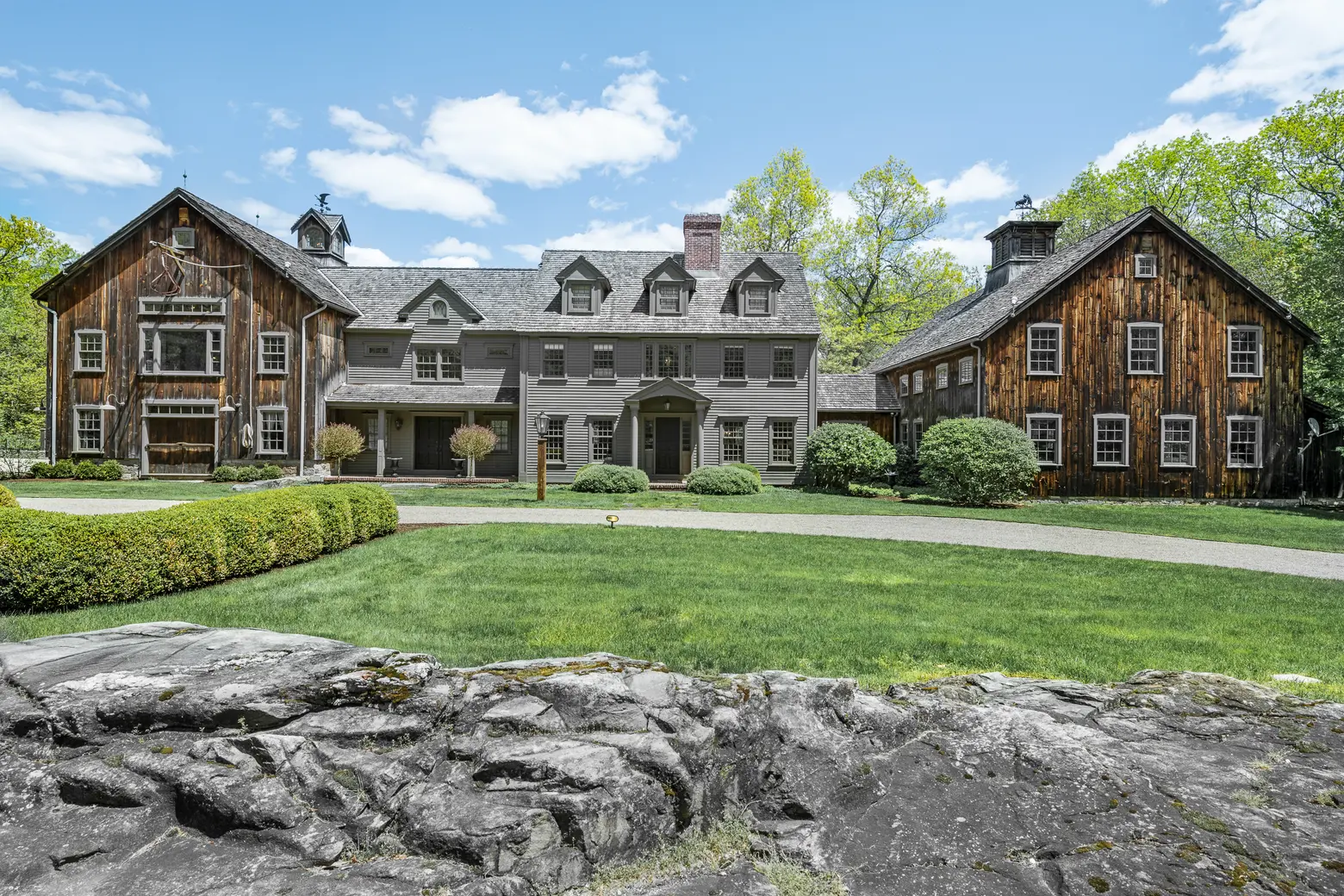
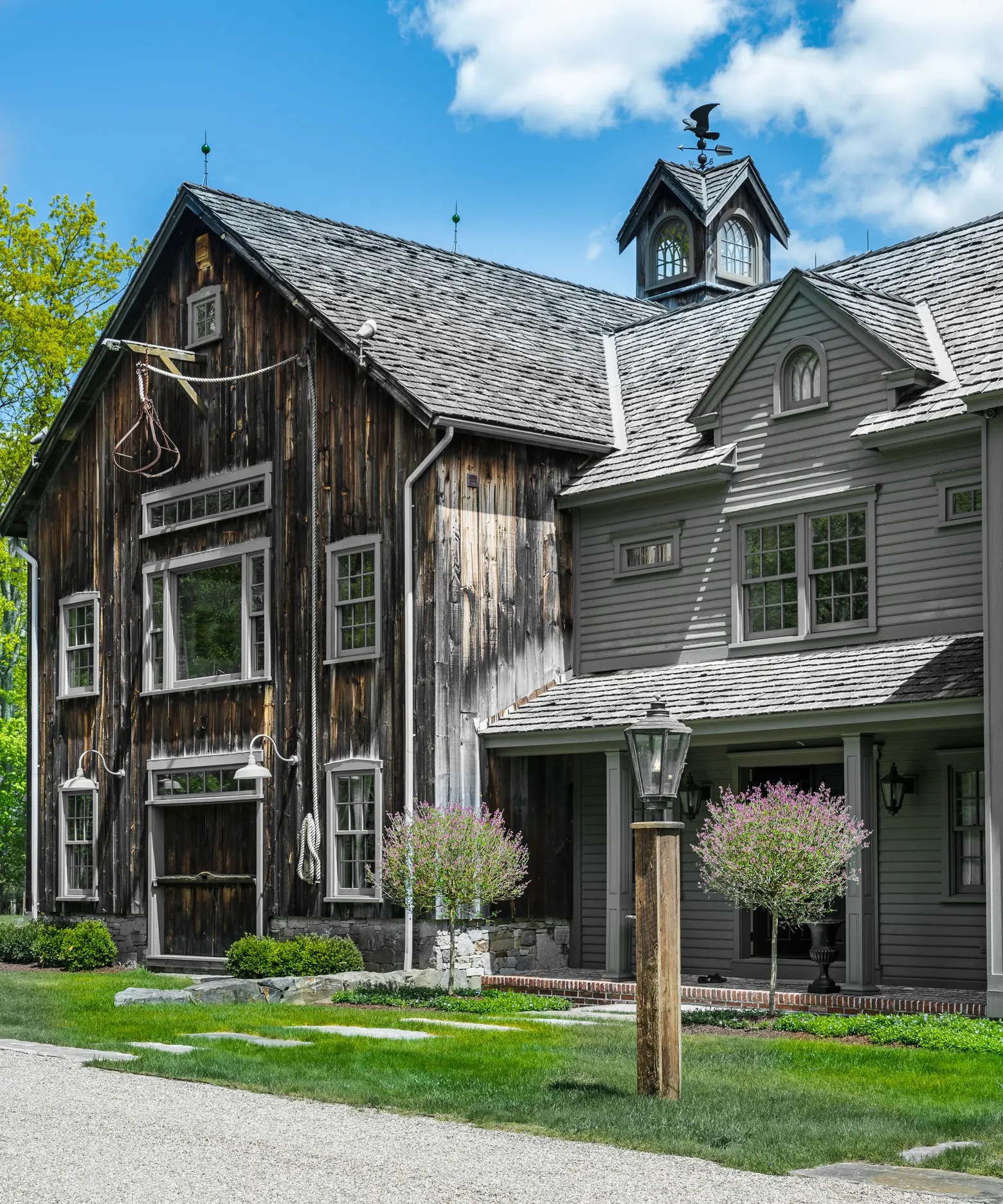
The Colonial reproduction home was built in 1995; it was then reimagined and expanded with the barns by Cady in 2006. A fun touch is the custom weathervanes atop both barns.
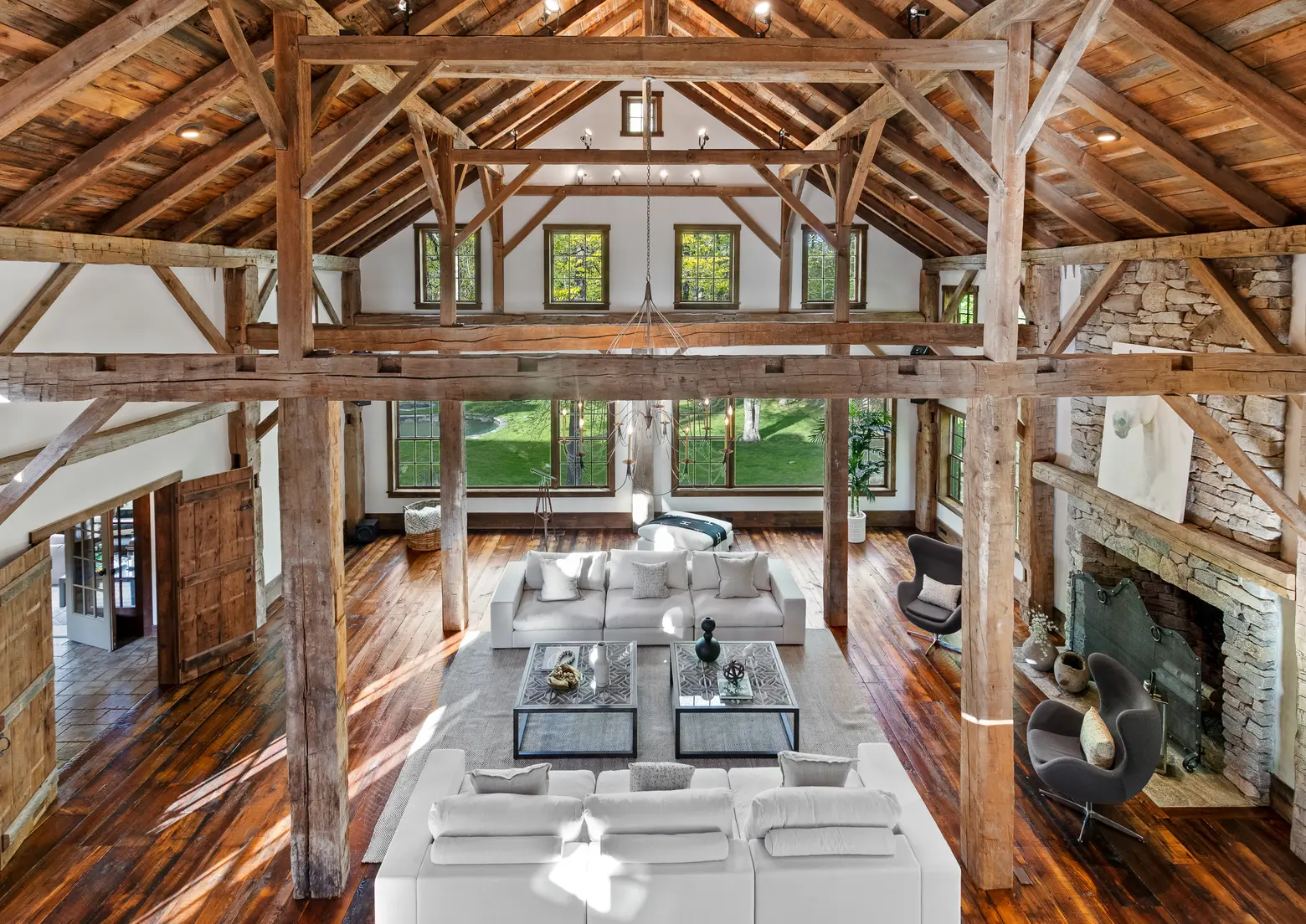
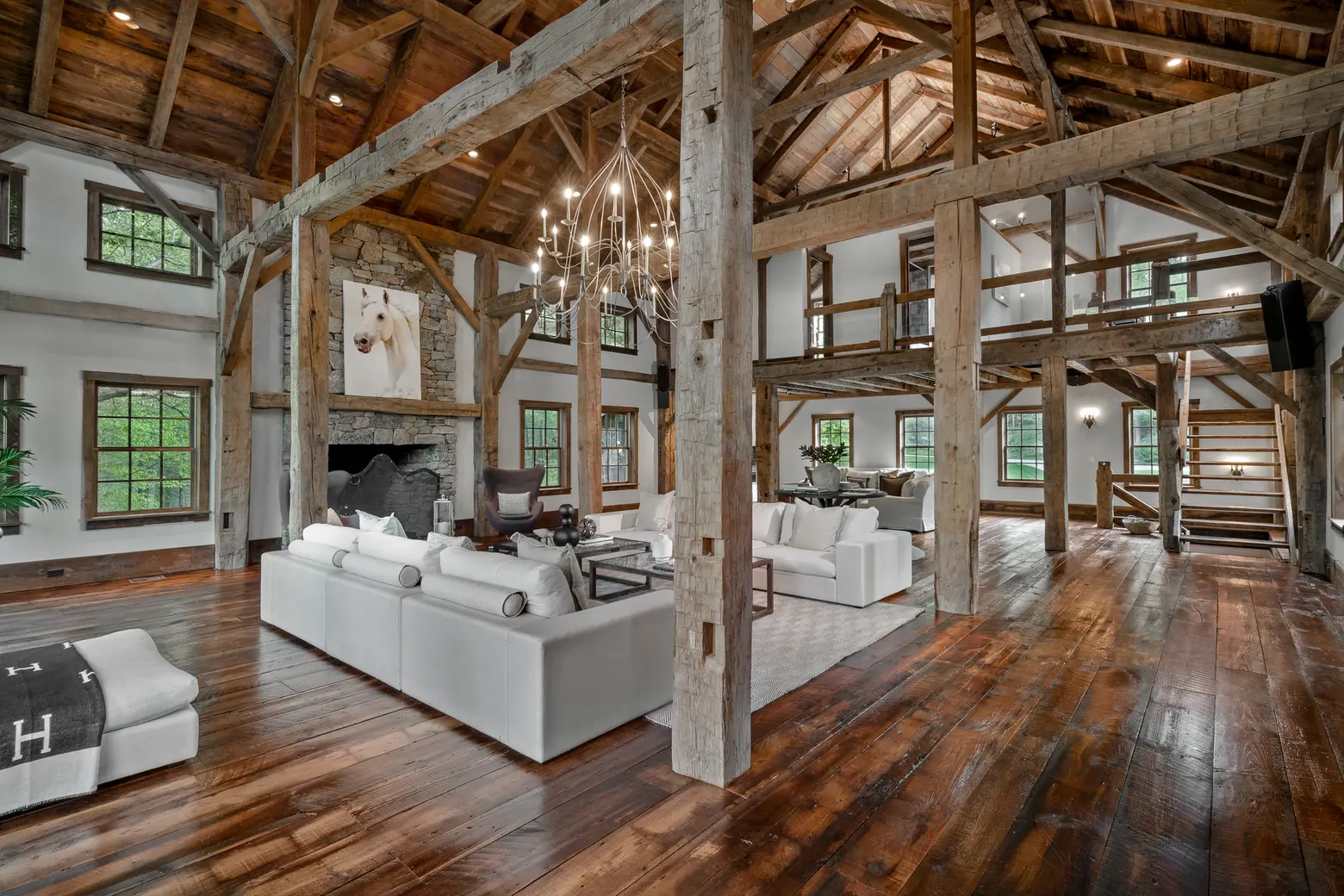
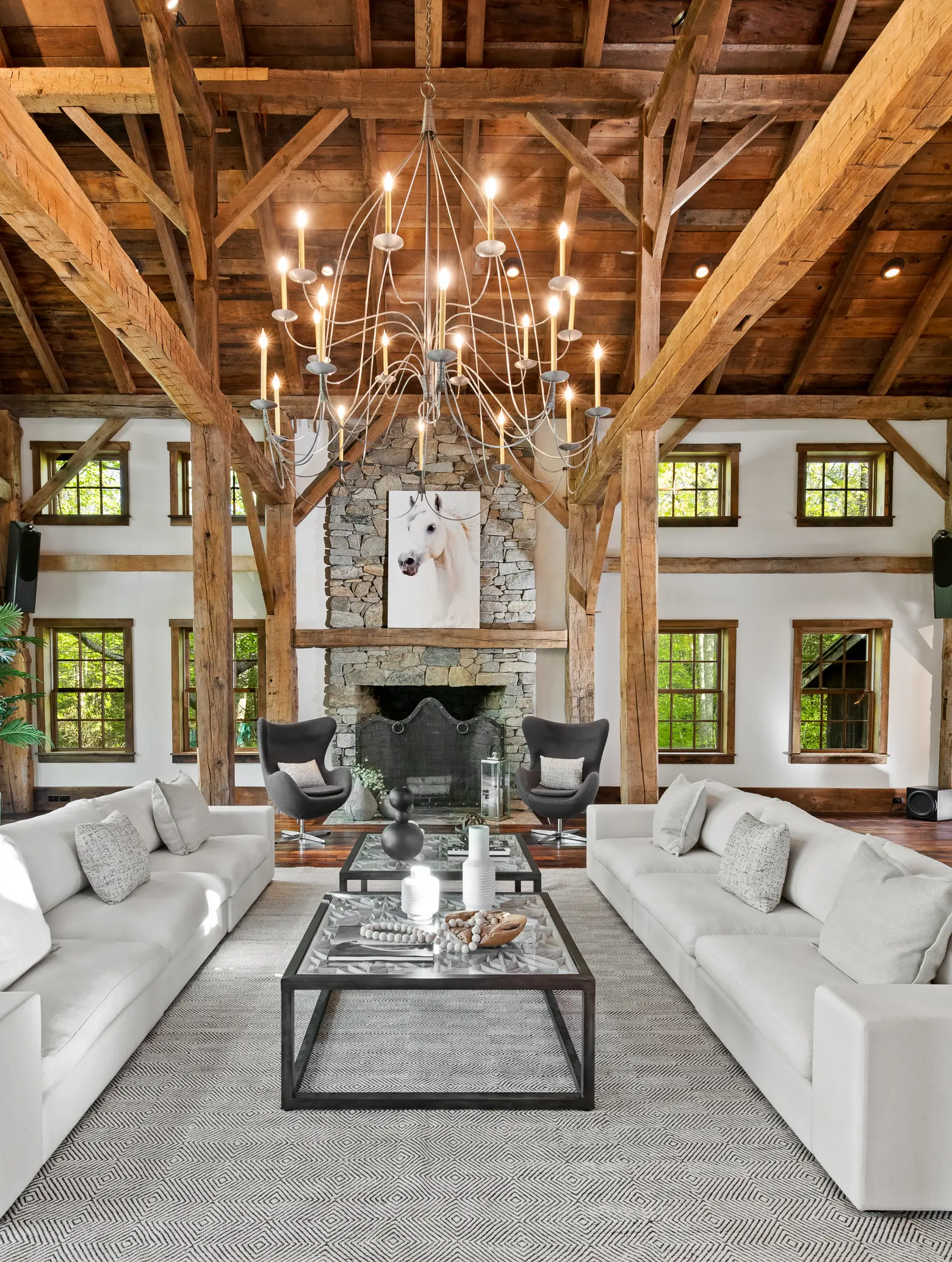
The highlight of the home is definitely the great room, located in the larger reclaimed barn. The dramatic entertaining space has two stories of windows, including oversized picture windows overlooking the lawn, as well as original wooden beams and vaulted ceilings. The fireplace, made of local stone, and huge chandelier anchor the space, and the antique wood flooring (which can be seen throughout), was created from reclaimed barn wood.
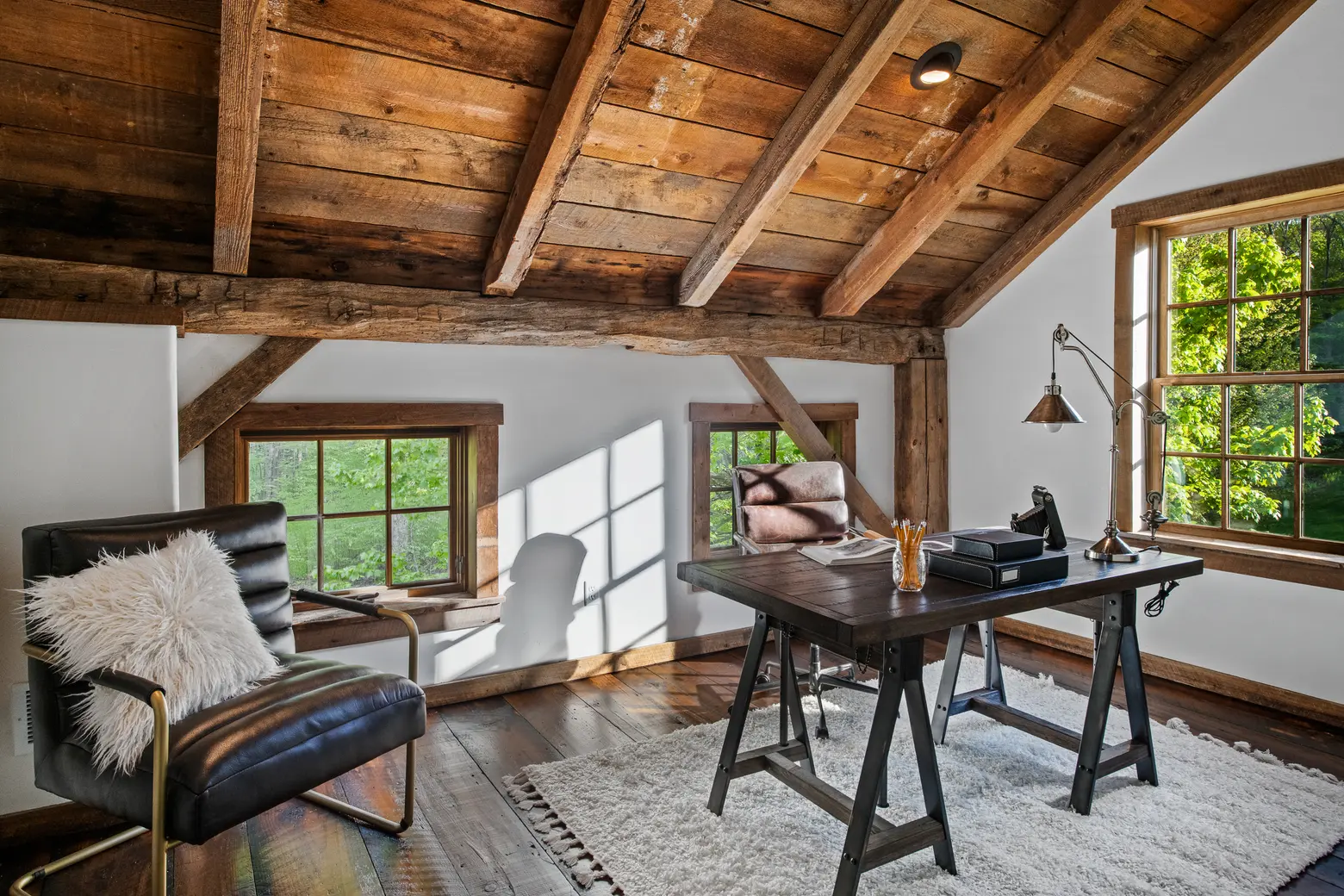
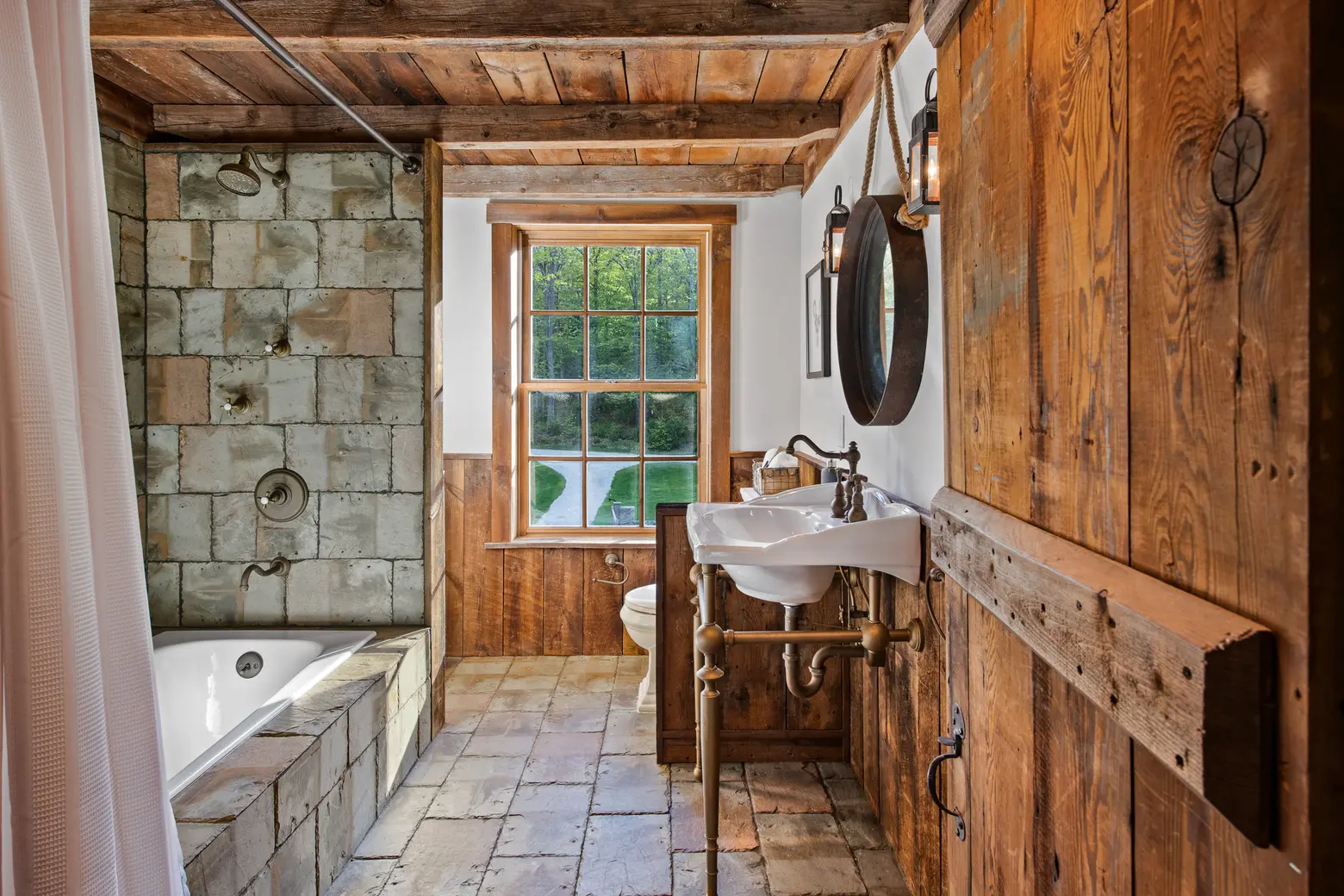
The lofted area above the great room houses a small guest suite and bathroom.

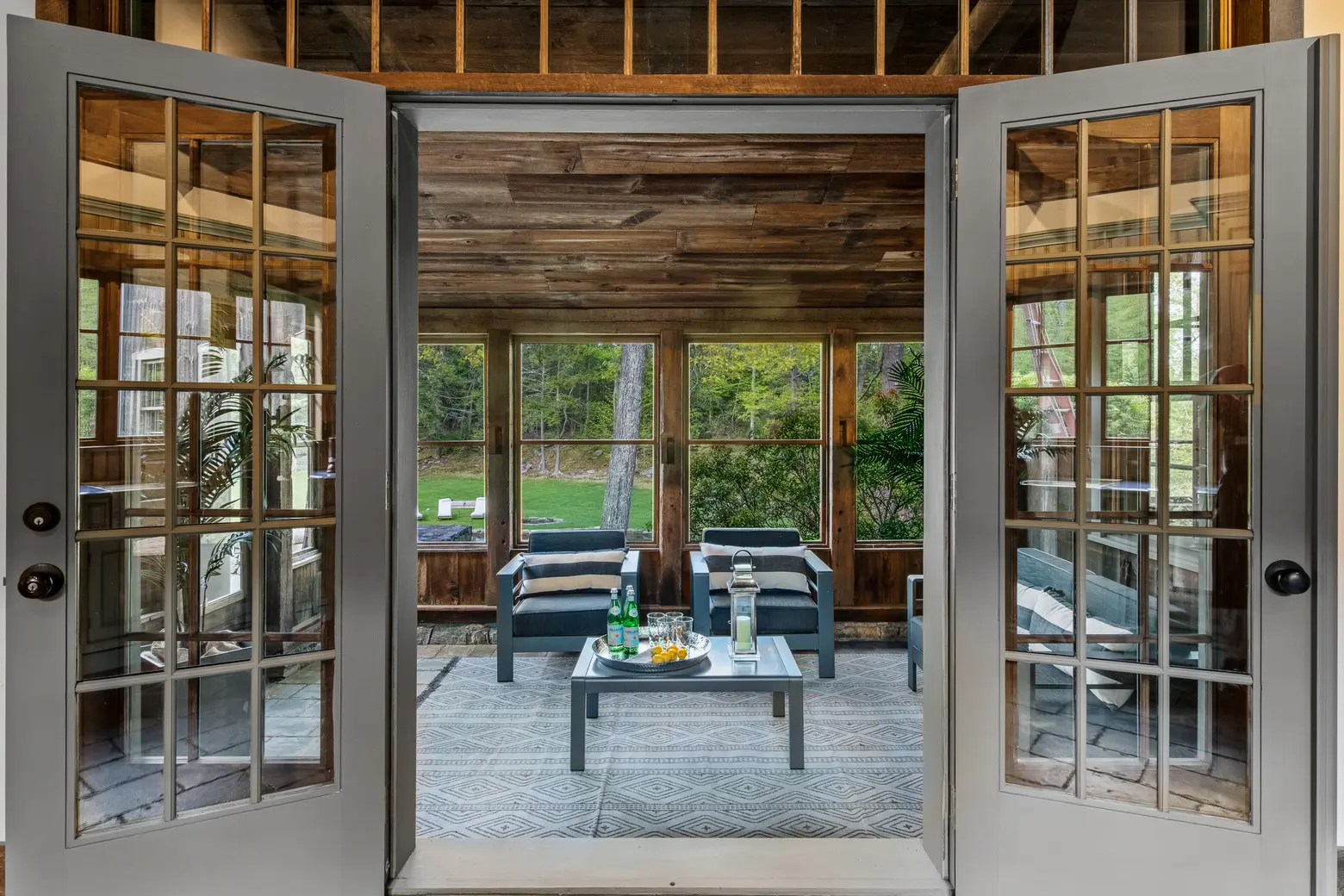
Off the great room is the first of four kitchens, all of which have gorgeous custom cabinetry. This is considered the entertaining kitchen. It opens to a cozy three-season room, from which you can access the yard.

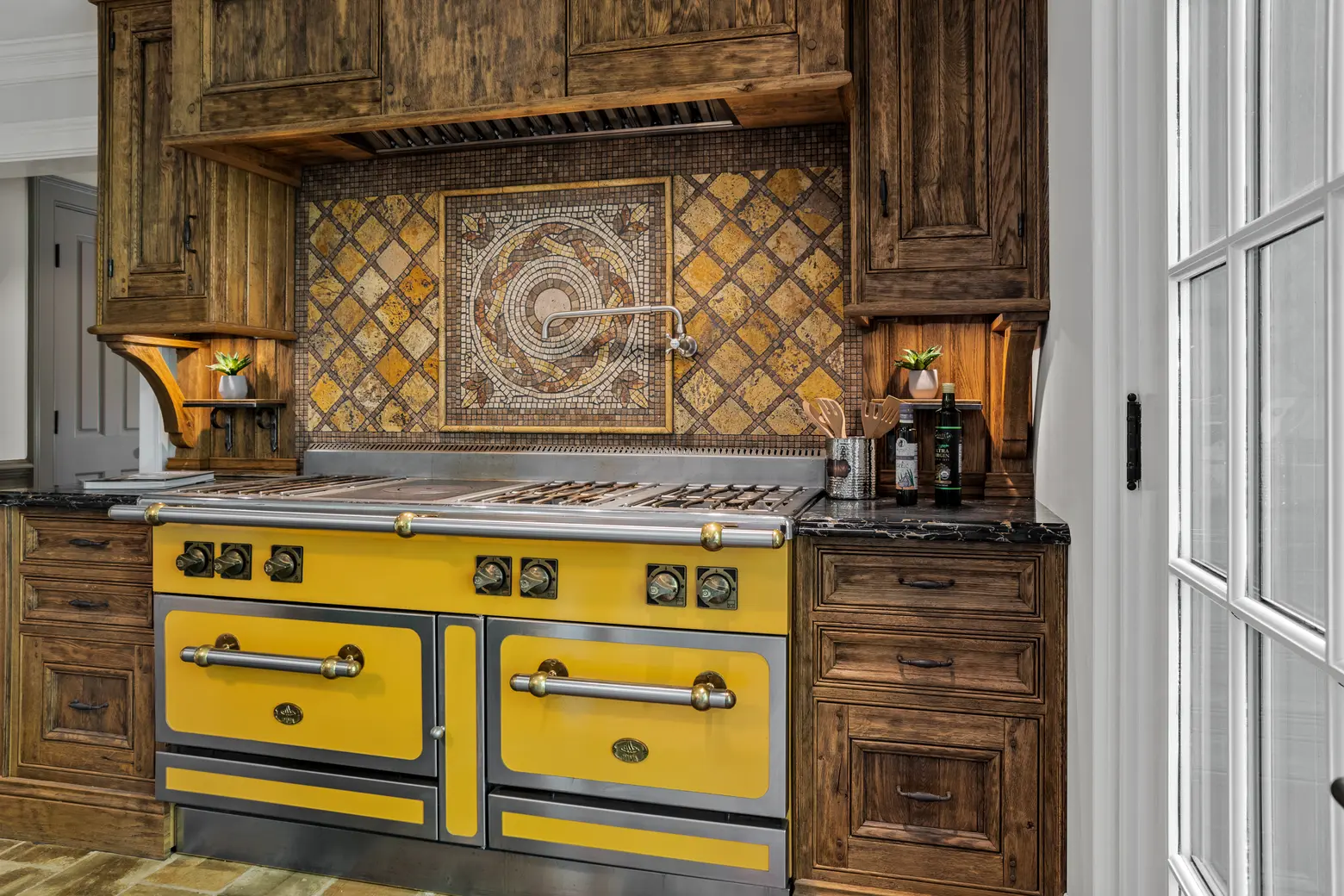
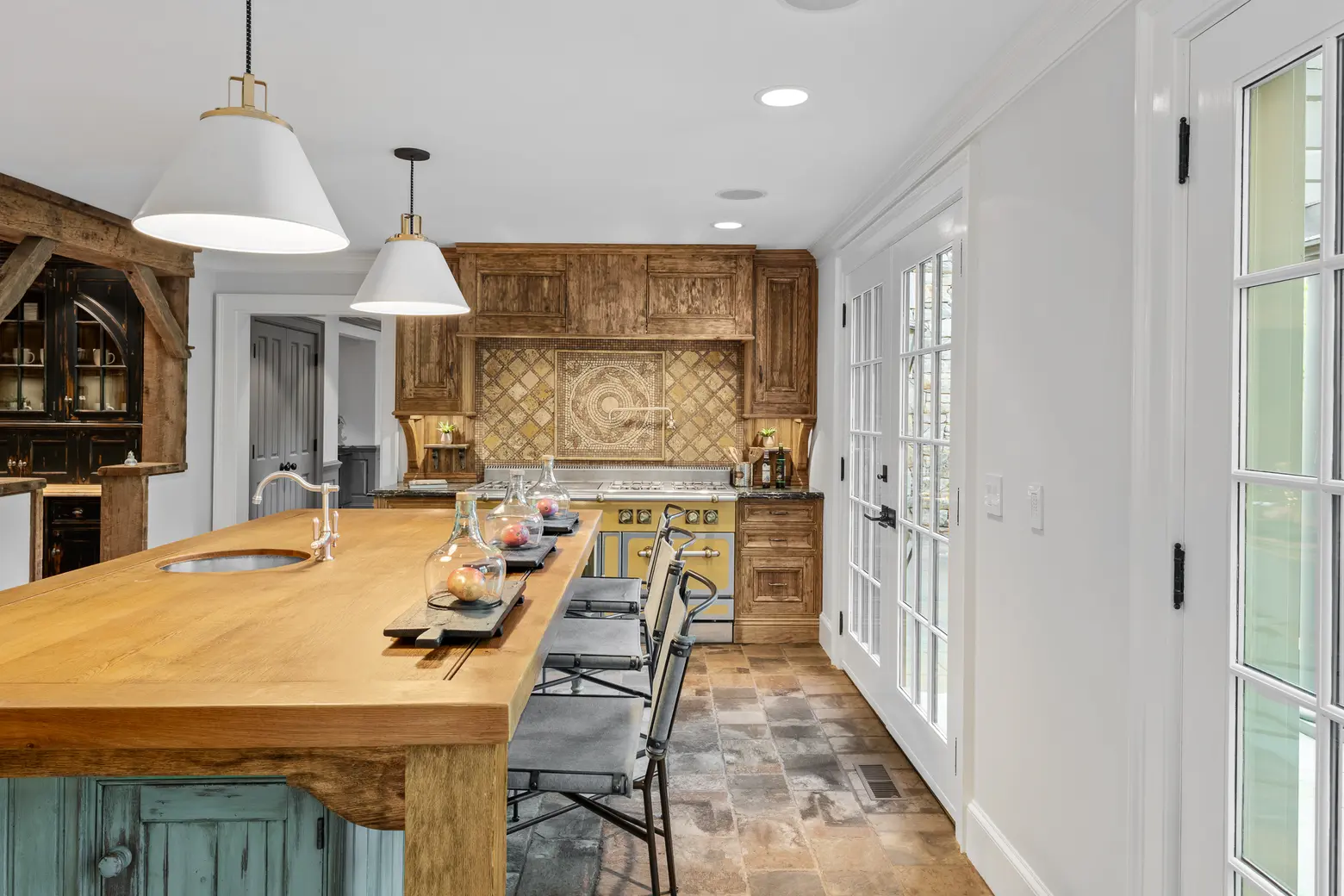
In the main kitchen, there’s a massive center island and a Diva de Provence custom range. The hand-cut slate floors were made from salvaged roofing.
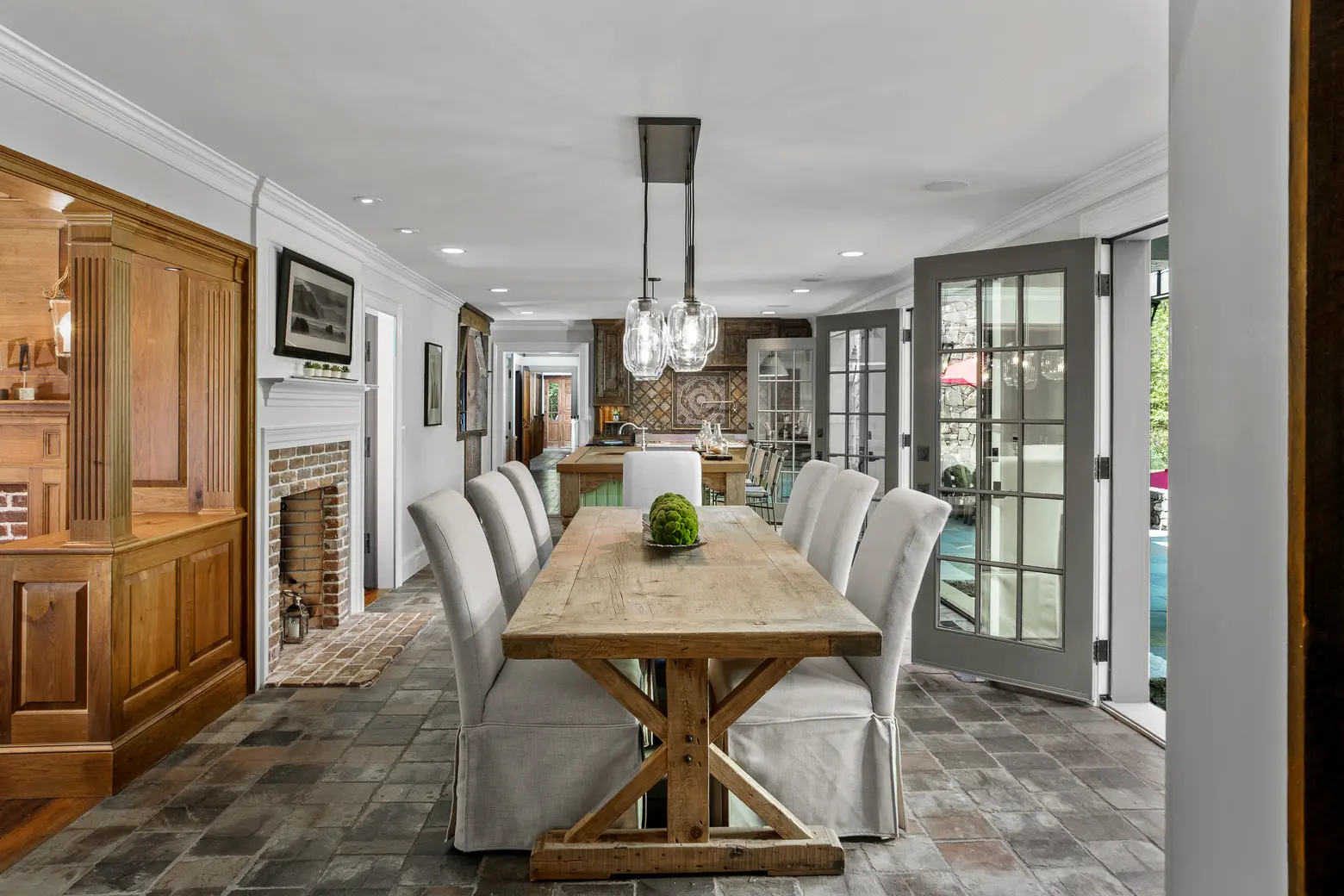
Connected to the main kitchen is a dining room with a fireplace.
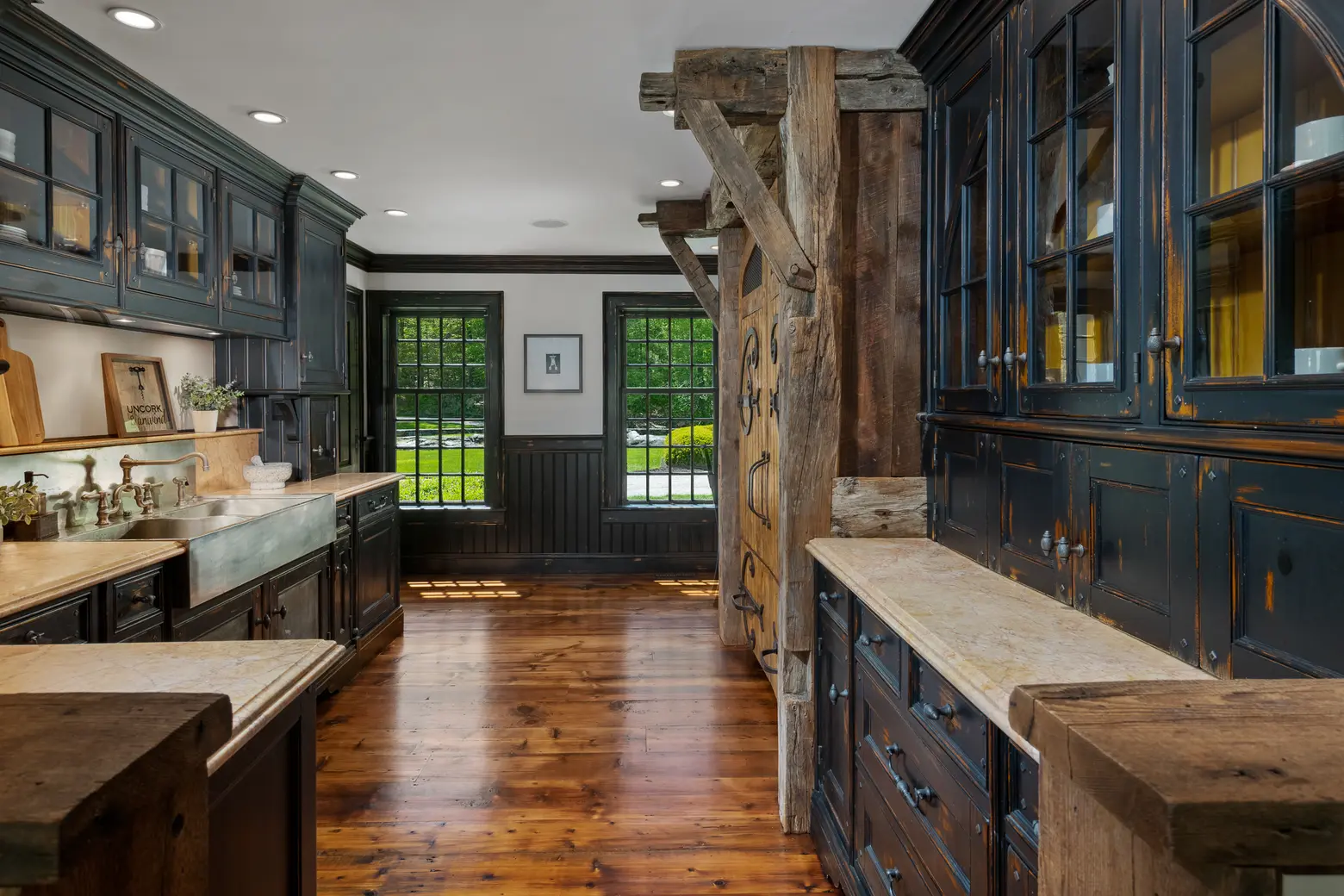
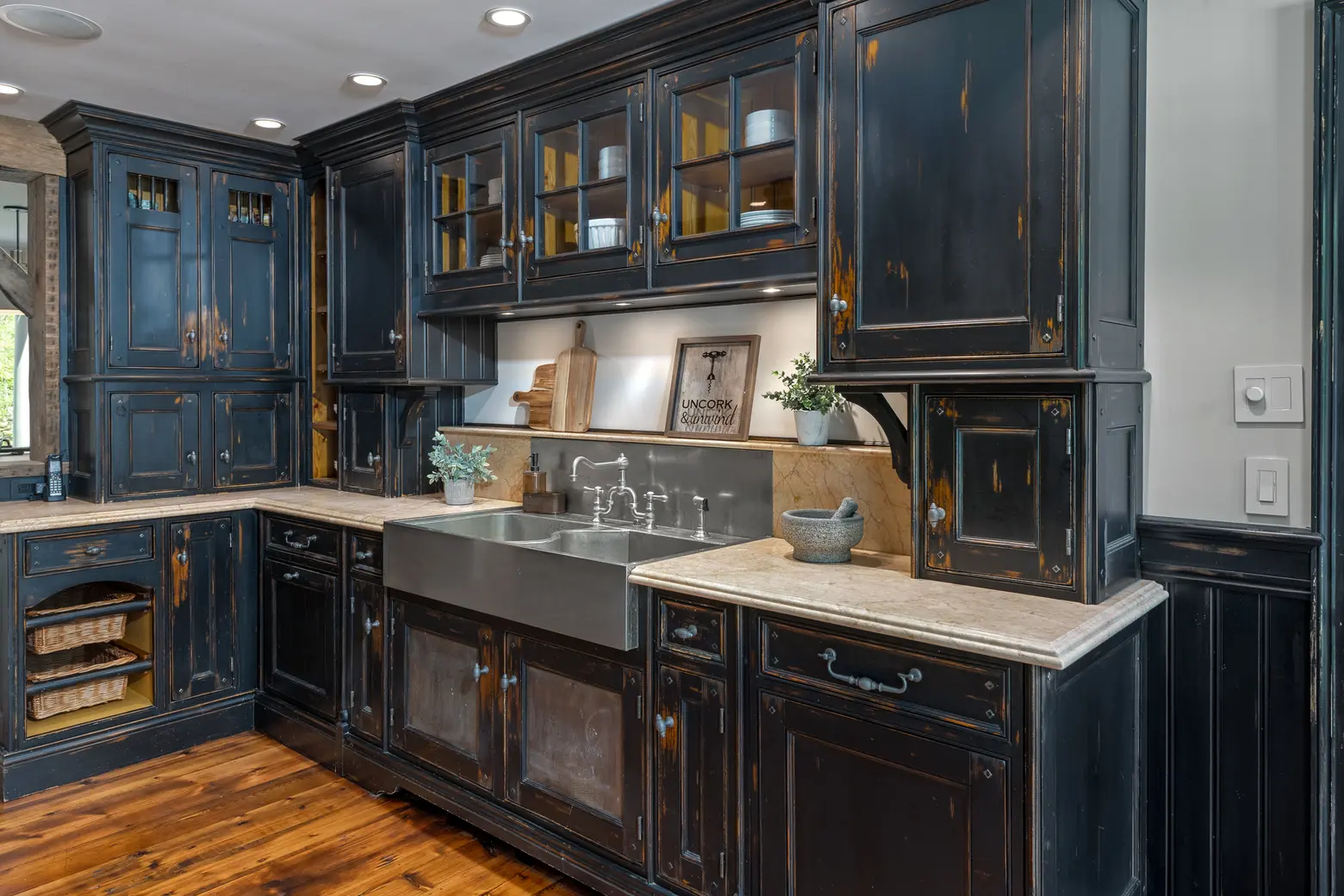
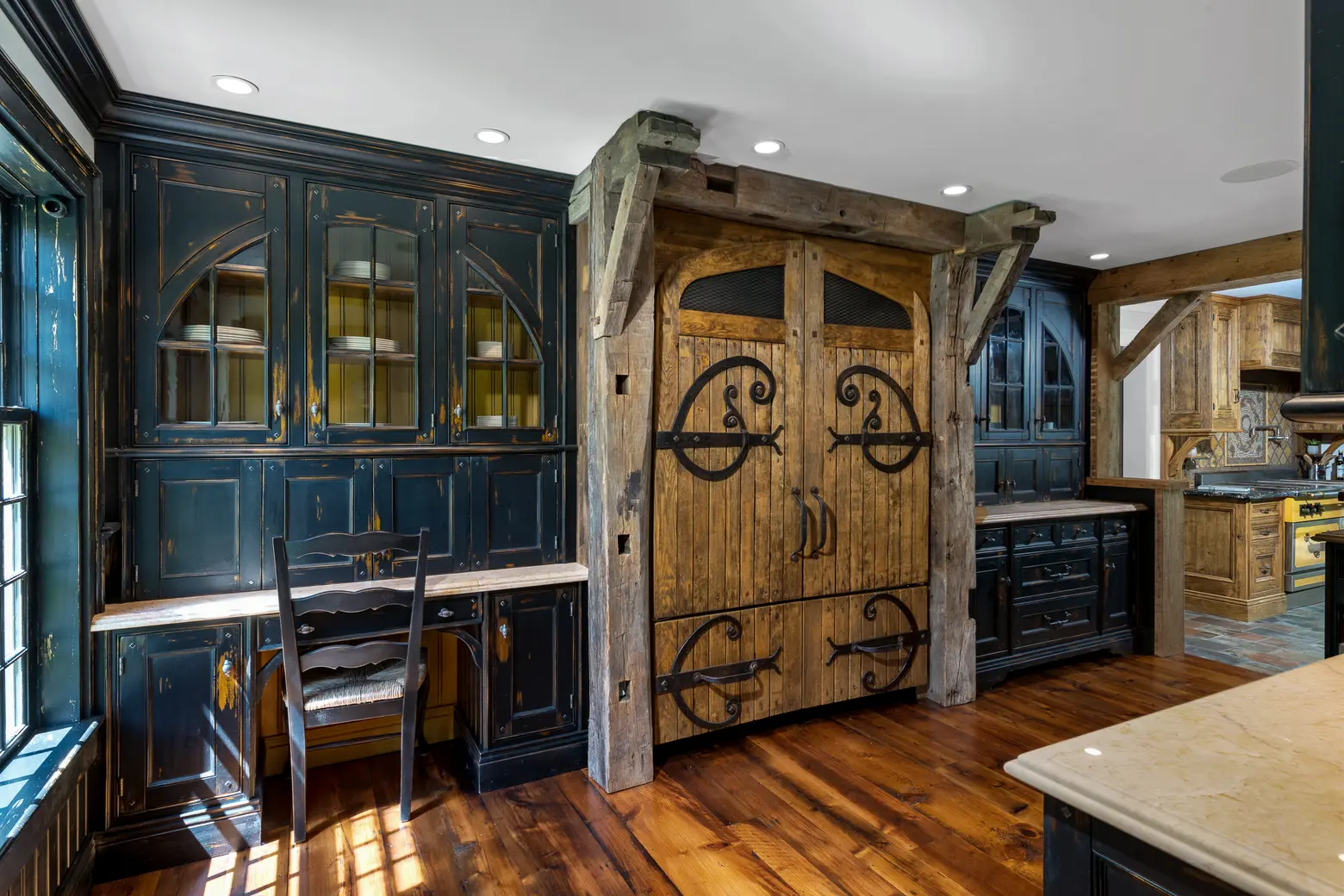
Adjacent to the main kitchen is the oversized prep kitchen, which feels like stepping back in time. There’s a built-in task desk and vintage pantry.
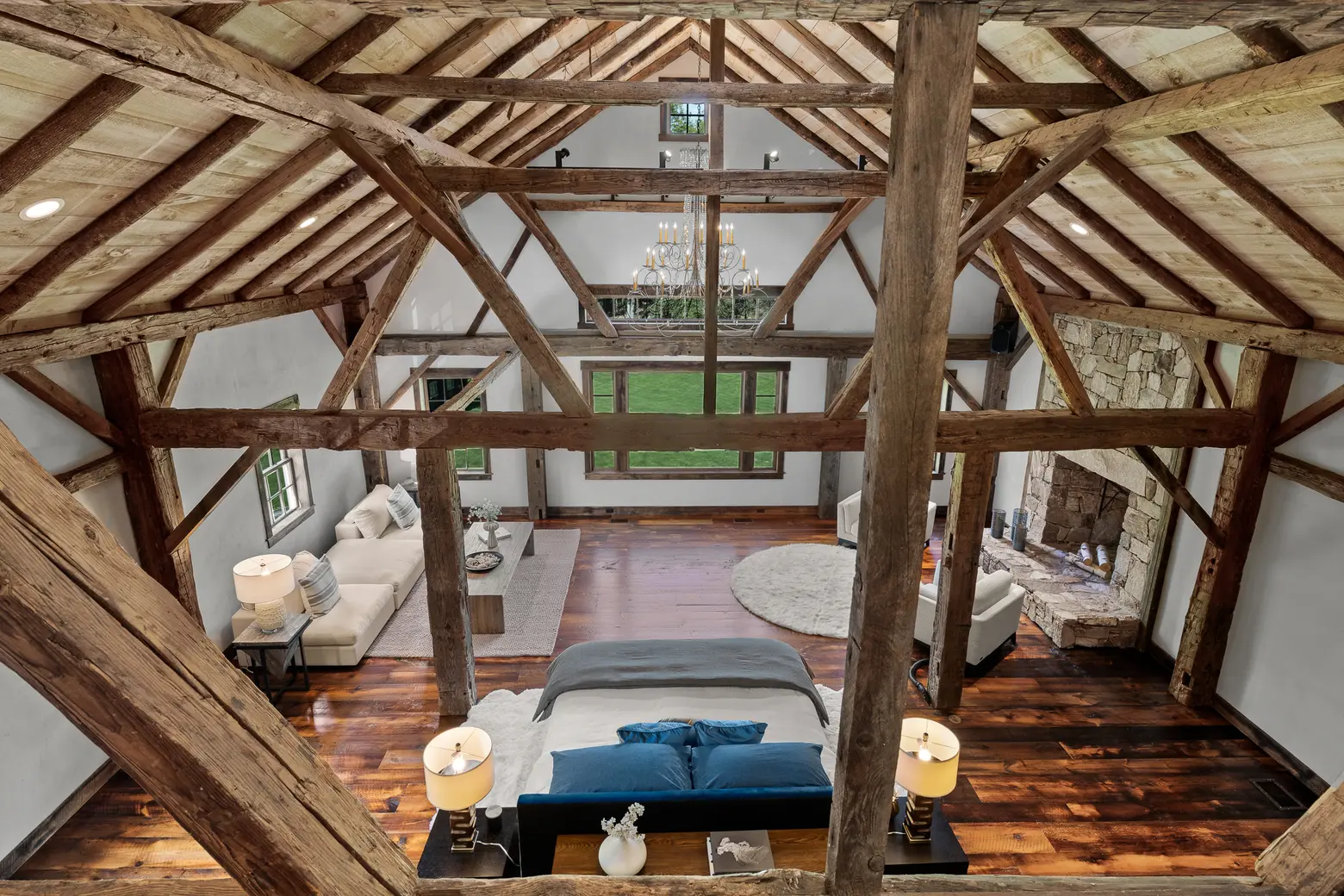
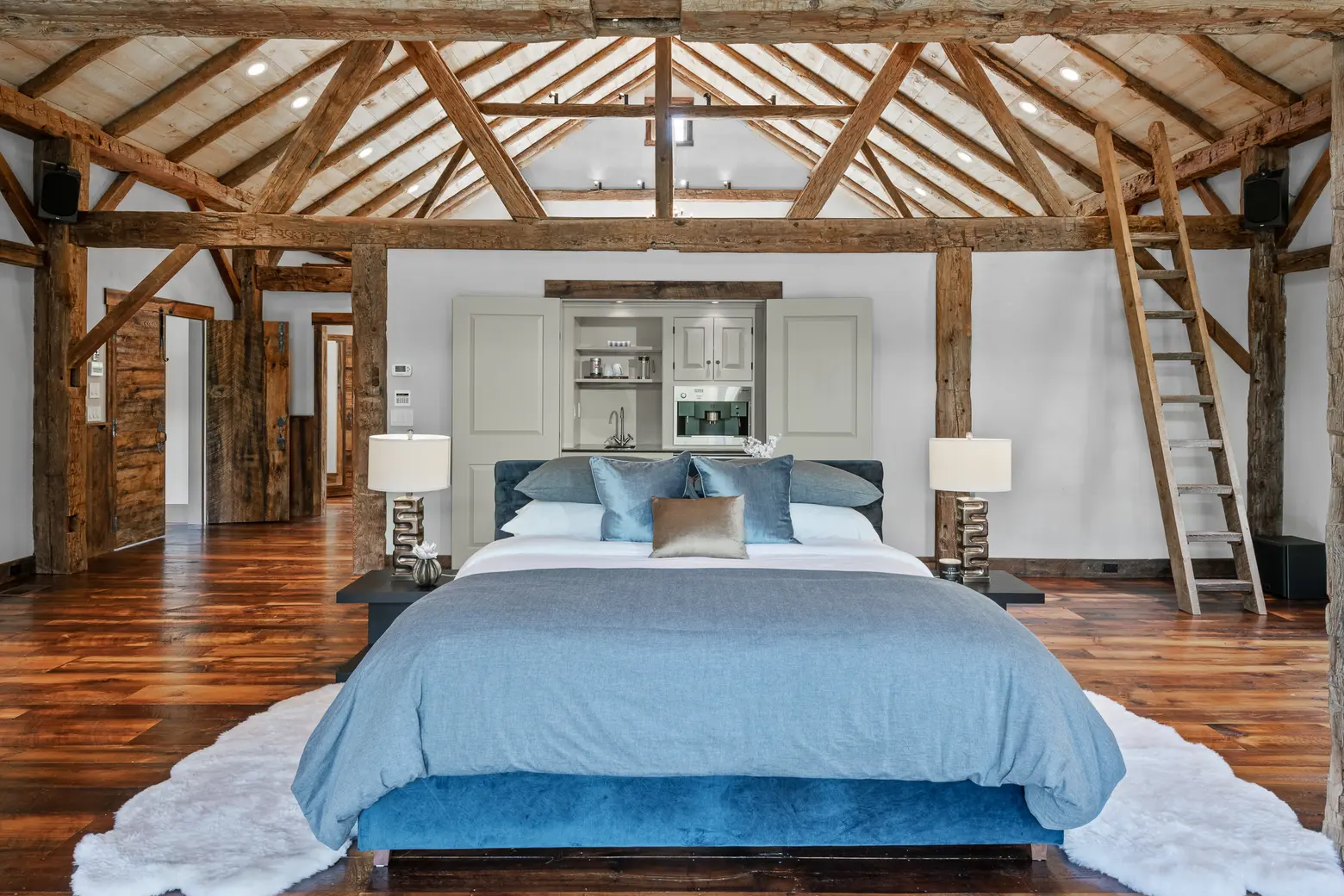
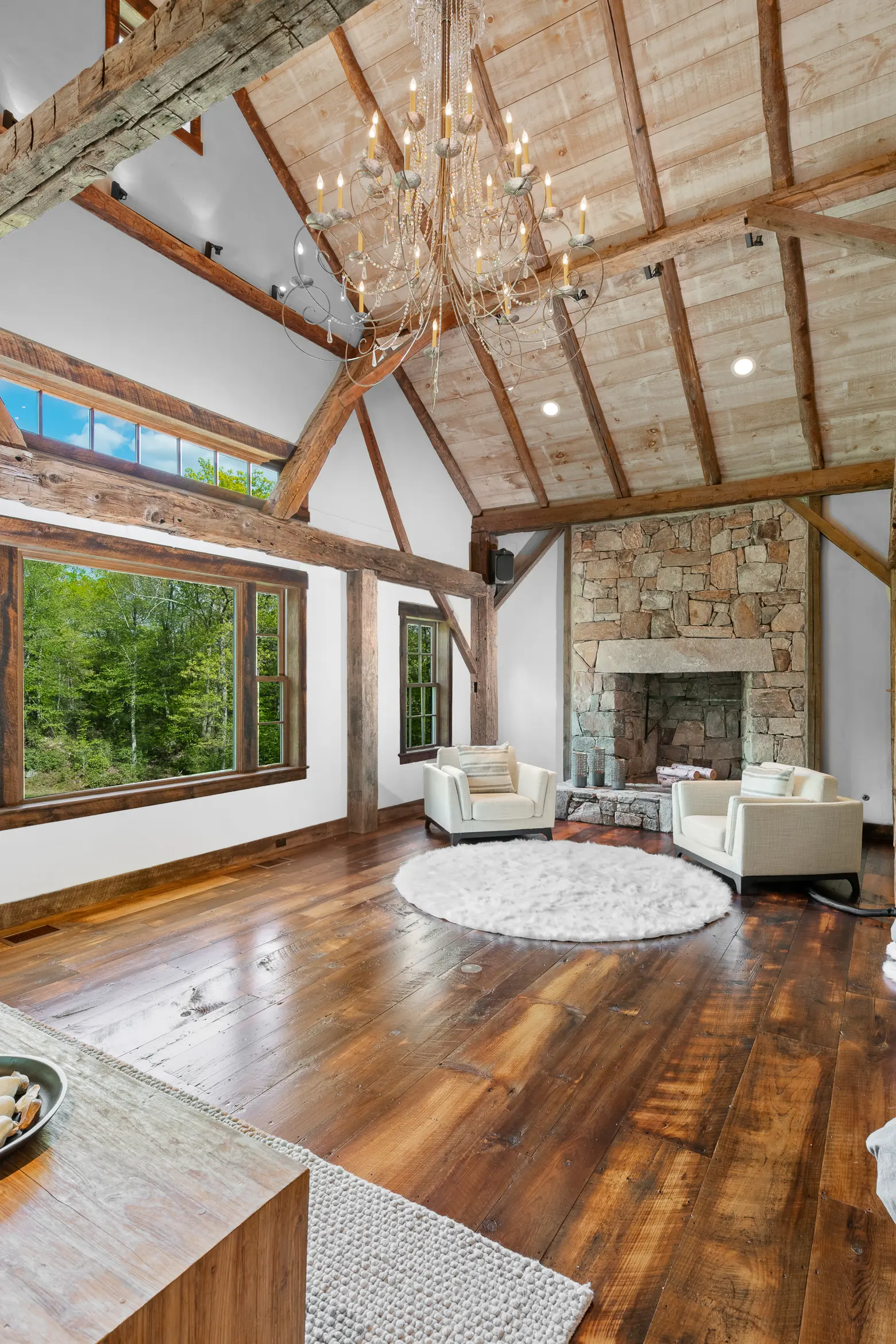
The other barn holds the incredible primary bedroom suite. It has two lounge areas, one with a fireplace, and a convenient kitchenette complete with a SubZero beverage fridge and cappuccino maker.
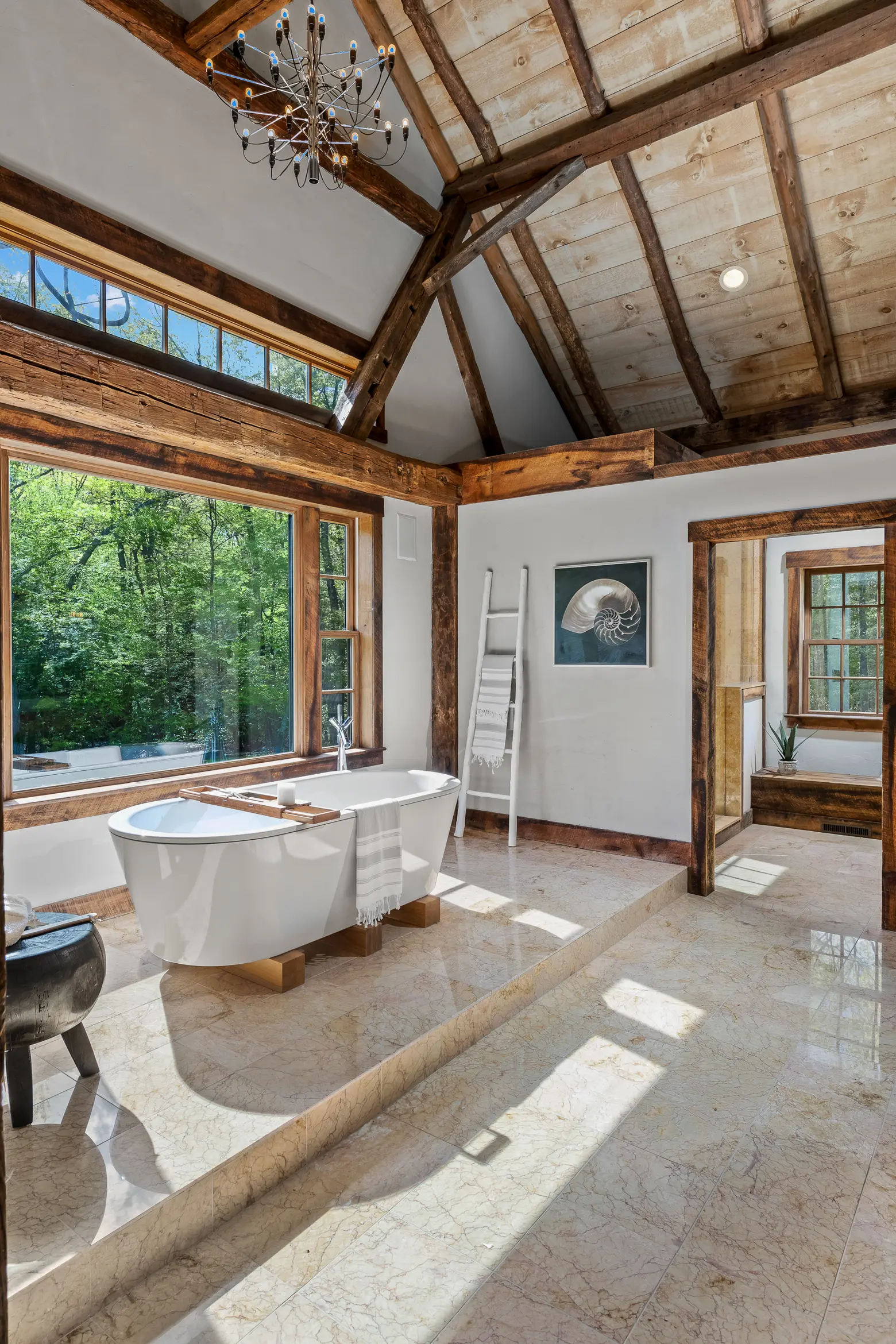
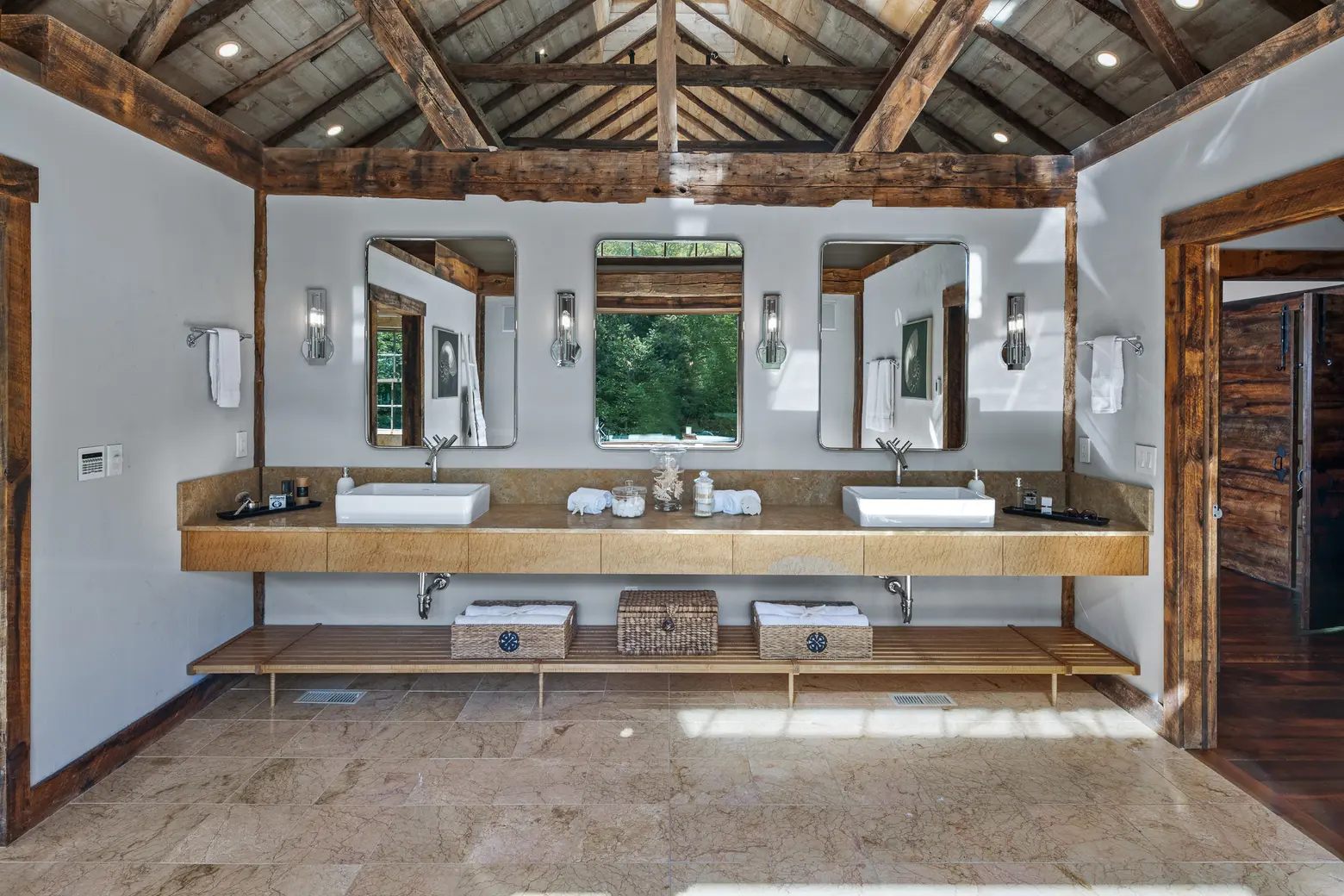
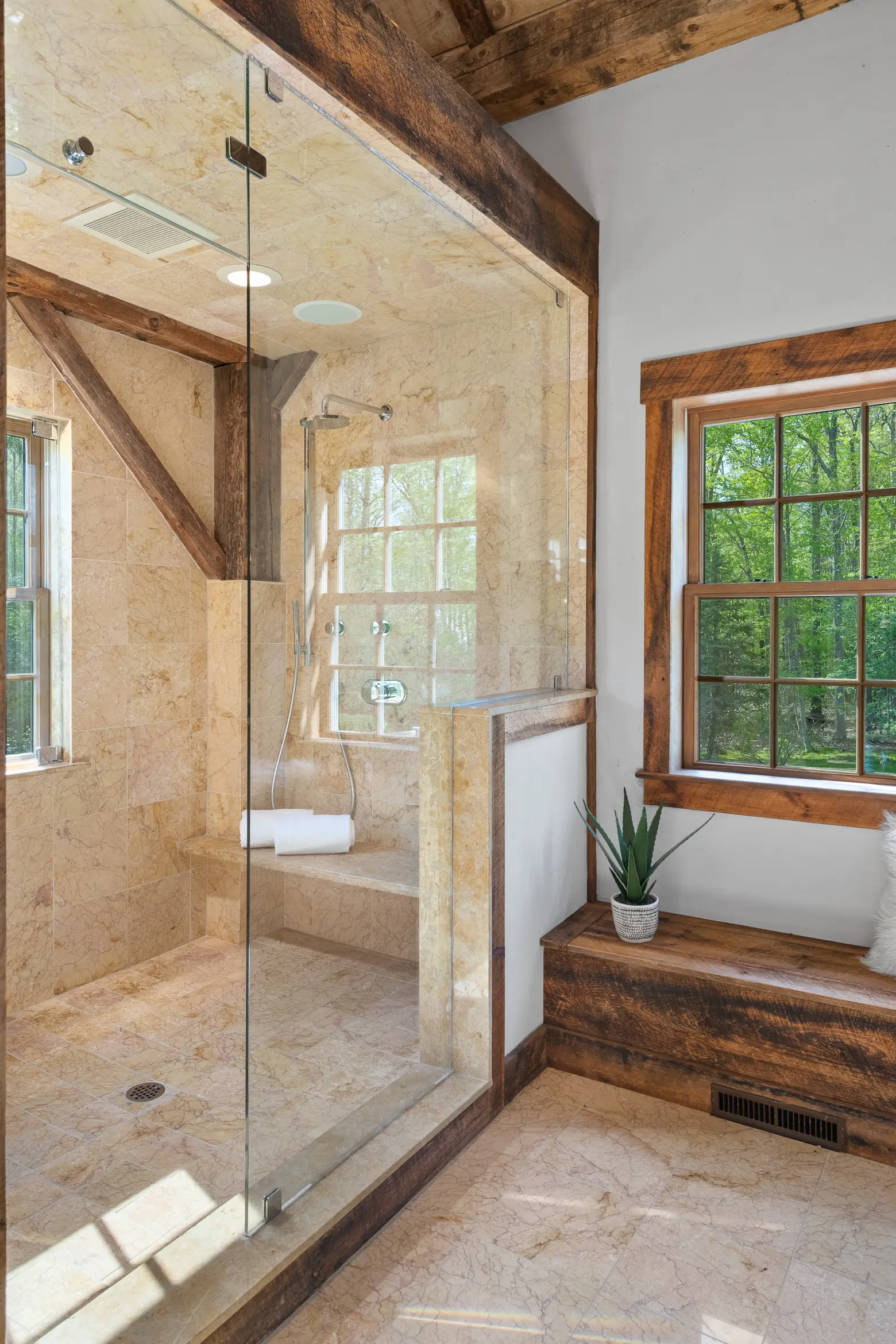
In addition, the primary bedroom suite has two dressing rooms and a spa-like bathroom with a soaking tub, steam shower, and dry sauna.
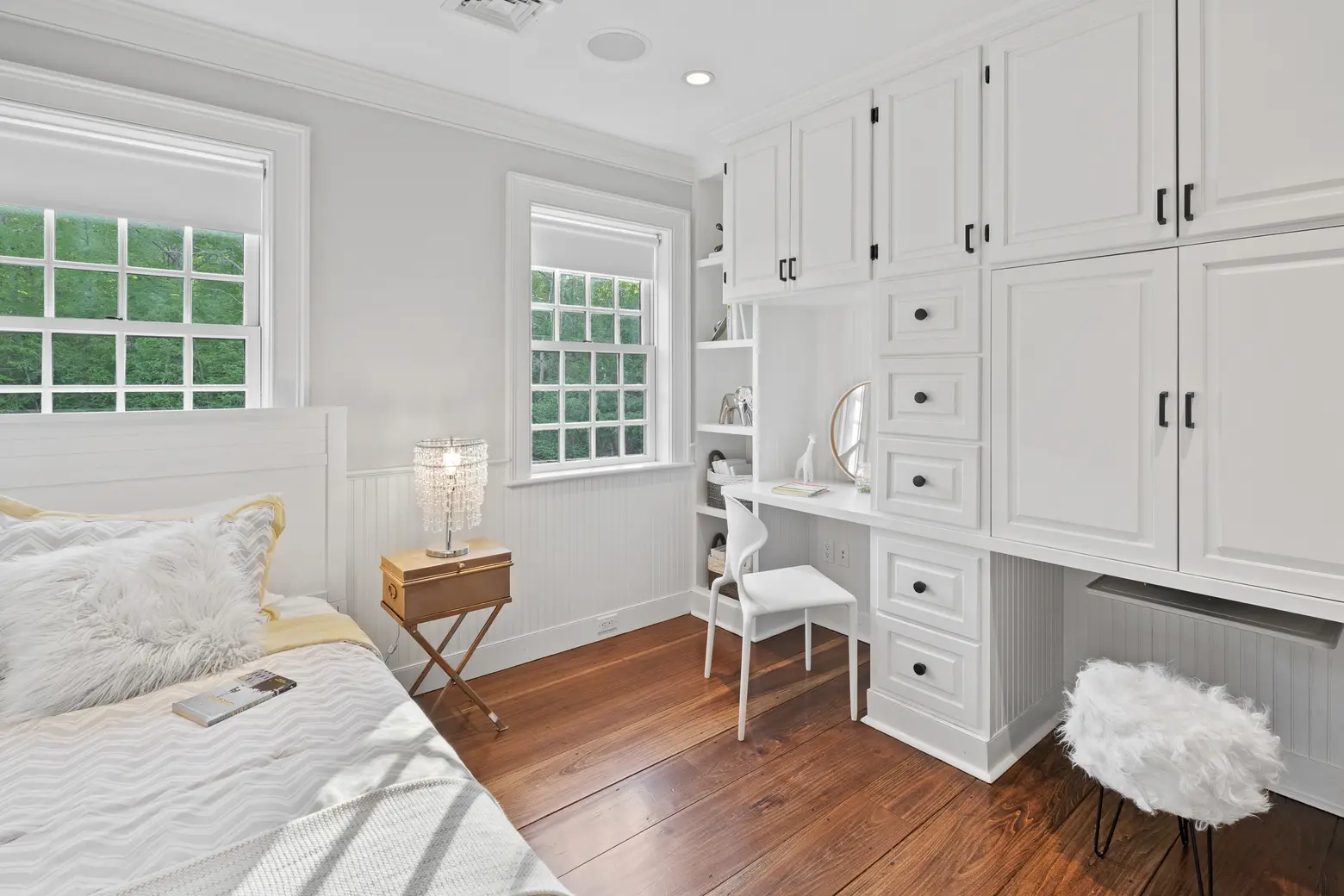
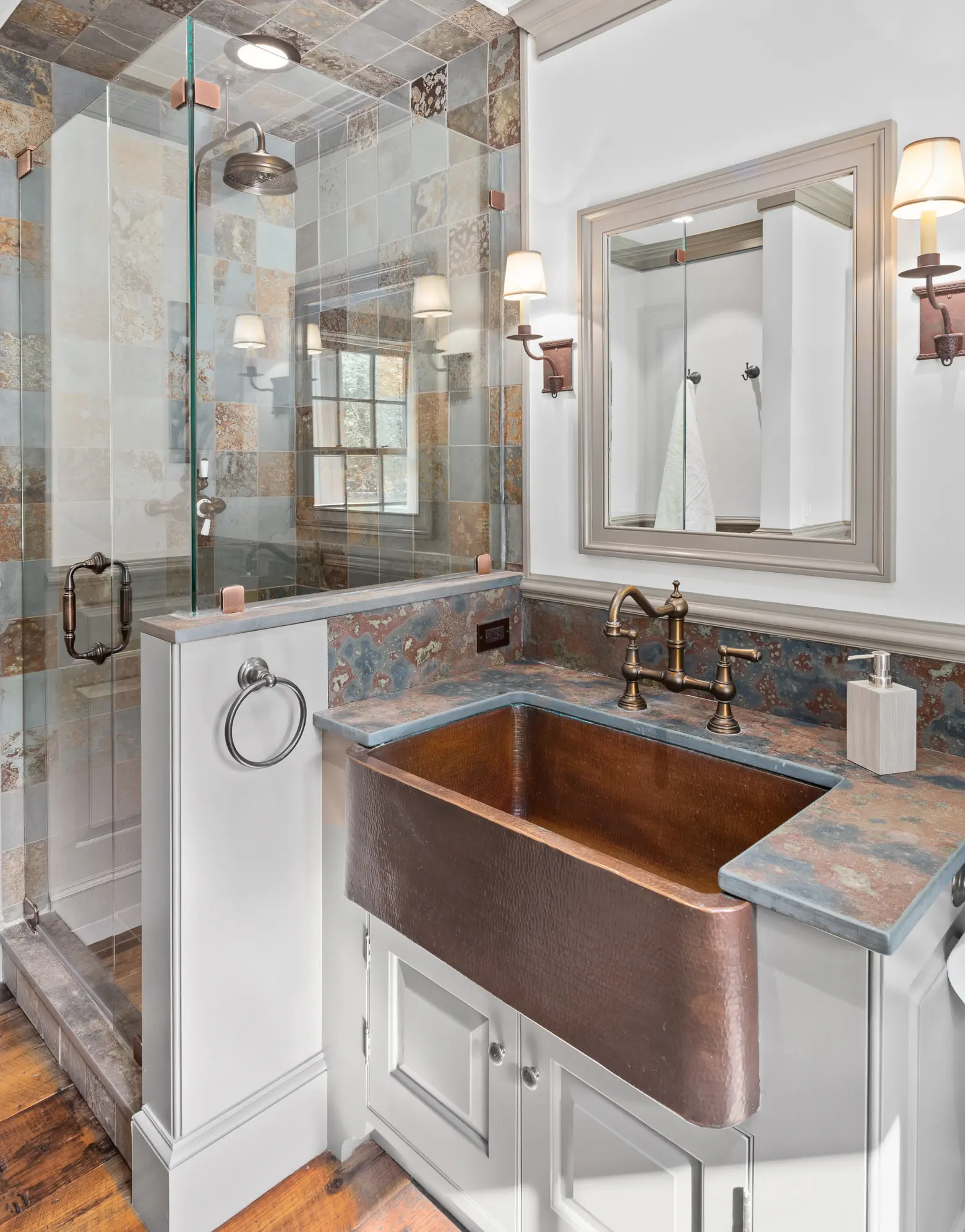
In total, the home has six bedrooms and six bathrooms.
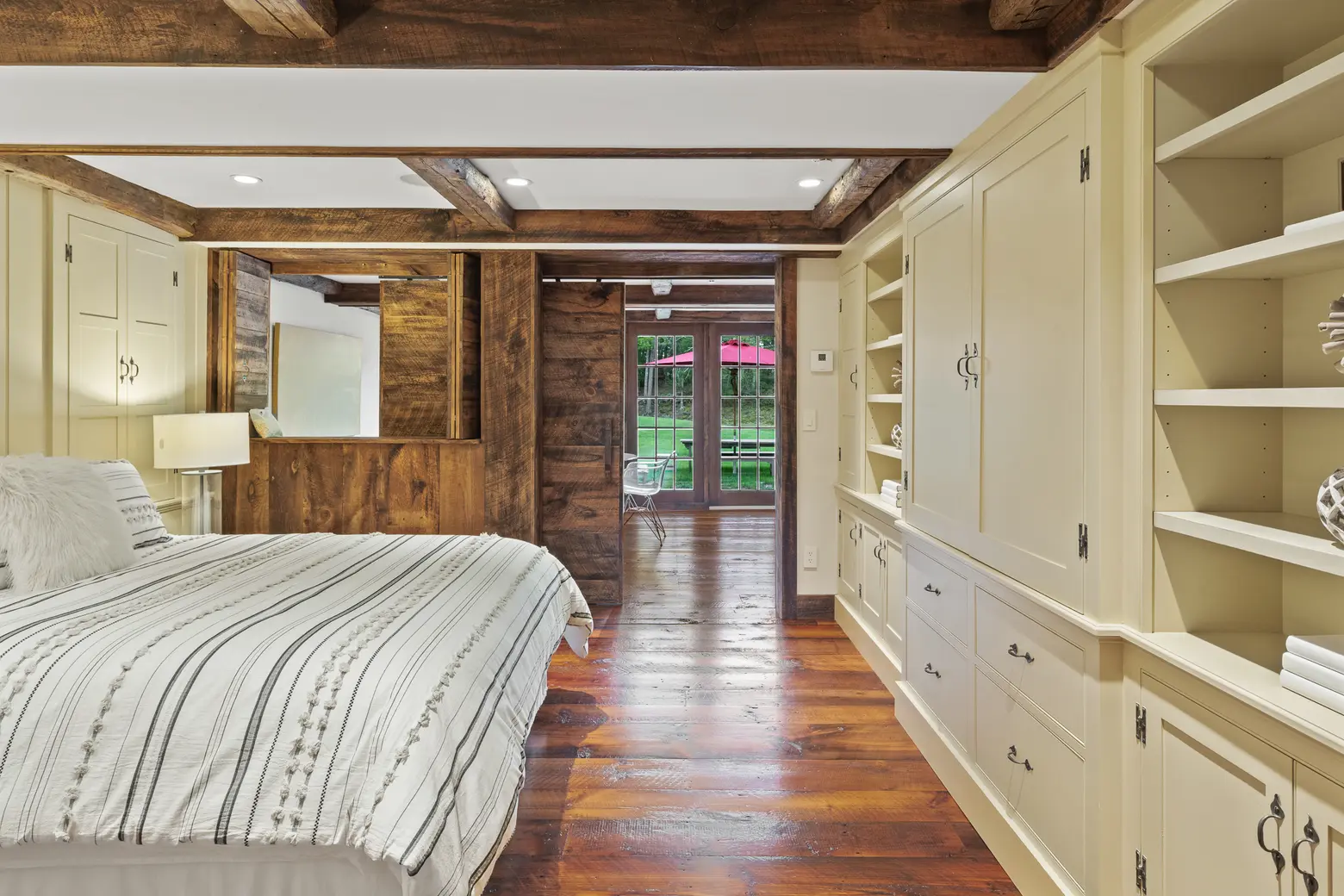
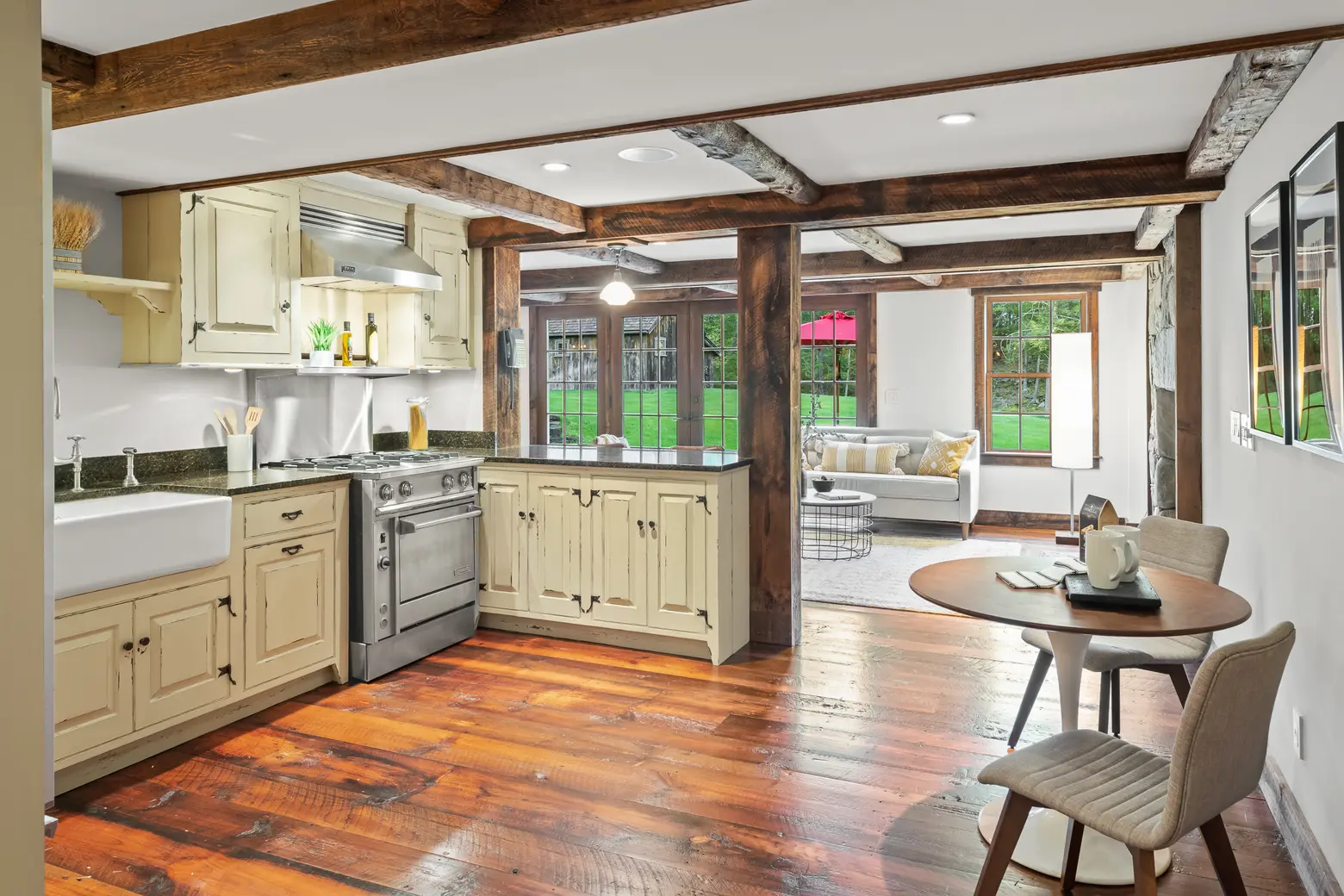
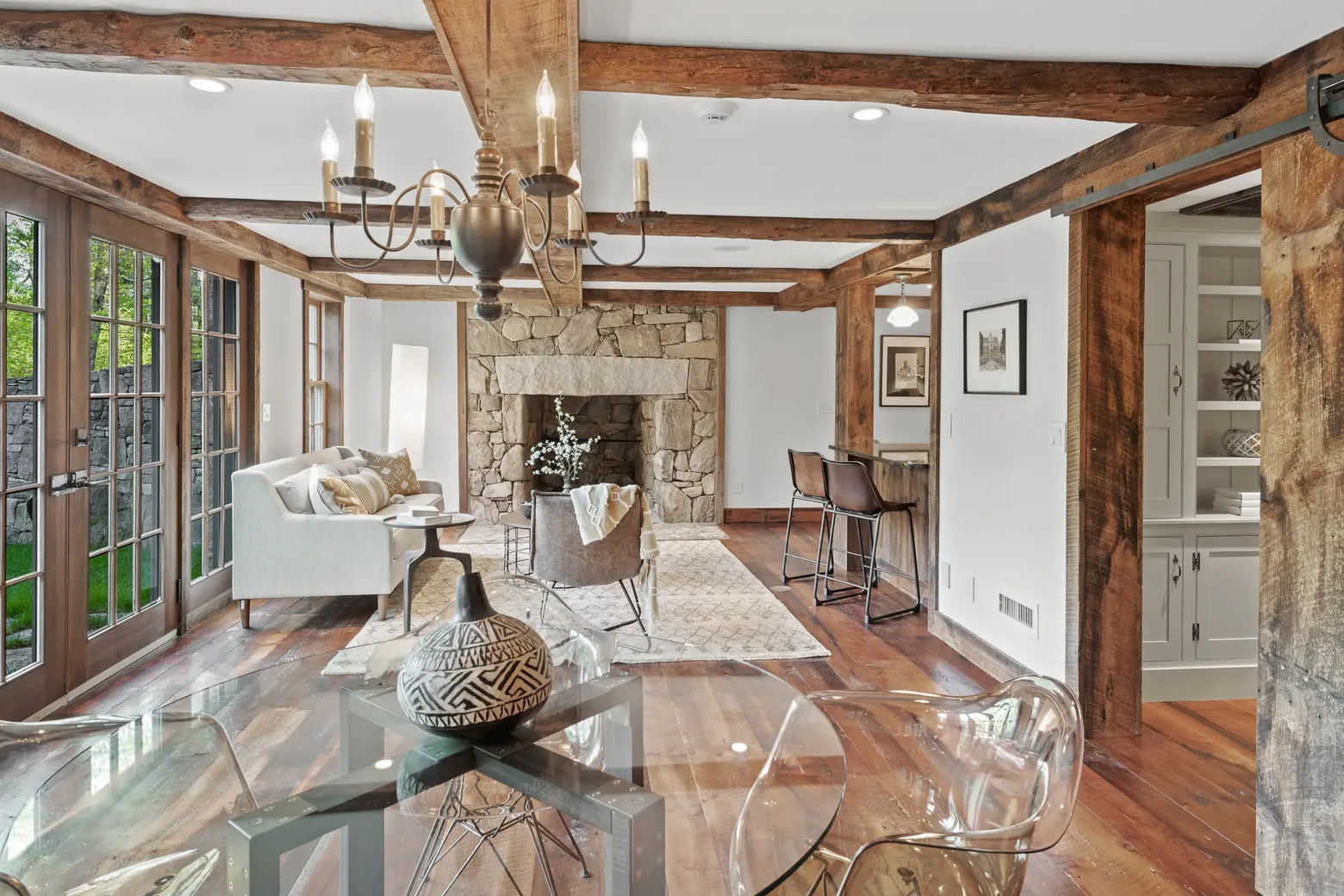
On the lower level, there’s a spacious guest apartment that has a separate bedroom with a walk-in closet, full kitchen, and living room with a fireplace. French doors lead to a private terrace. Also on this level are a wine room and home gym.
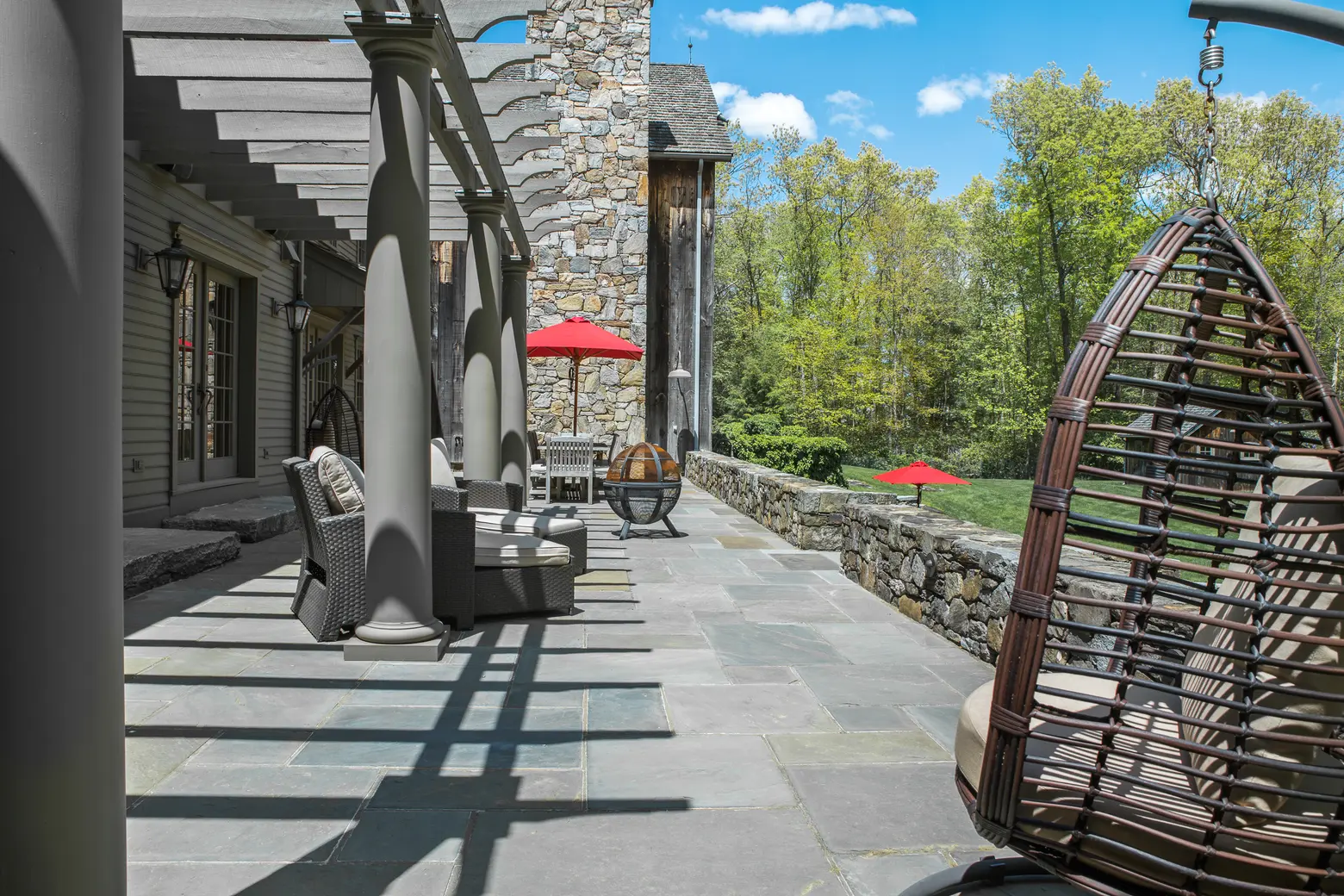
The spacious back terrace has a built-in gas grill and plenty of space for outdoor entertaining.
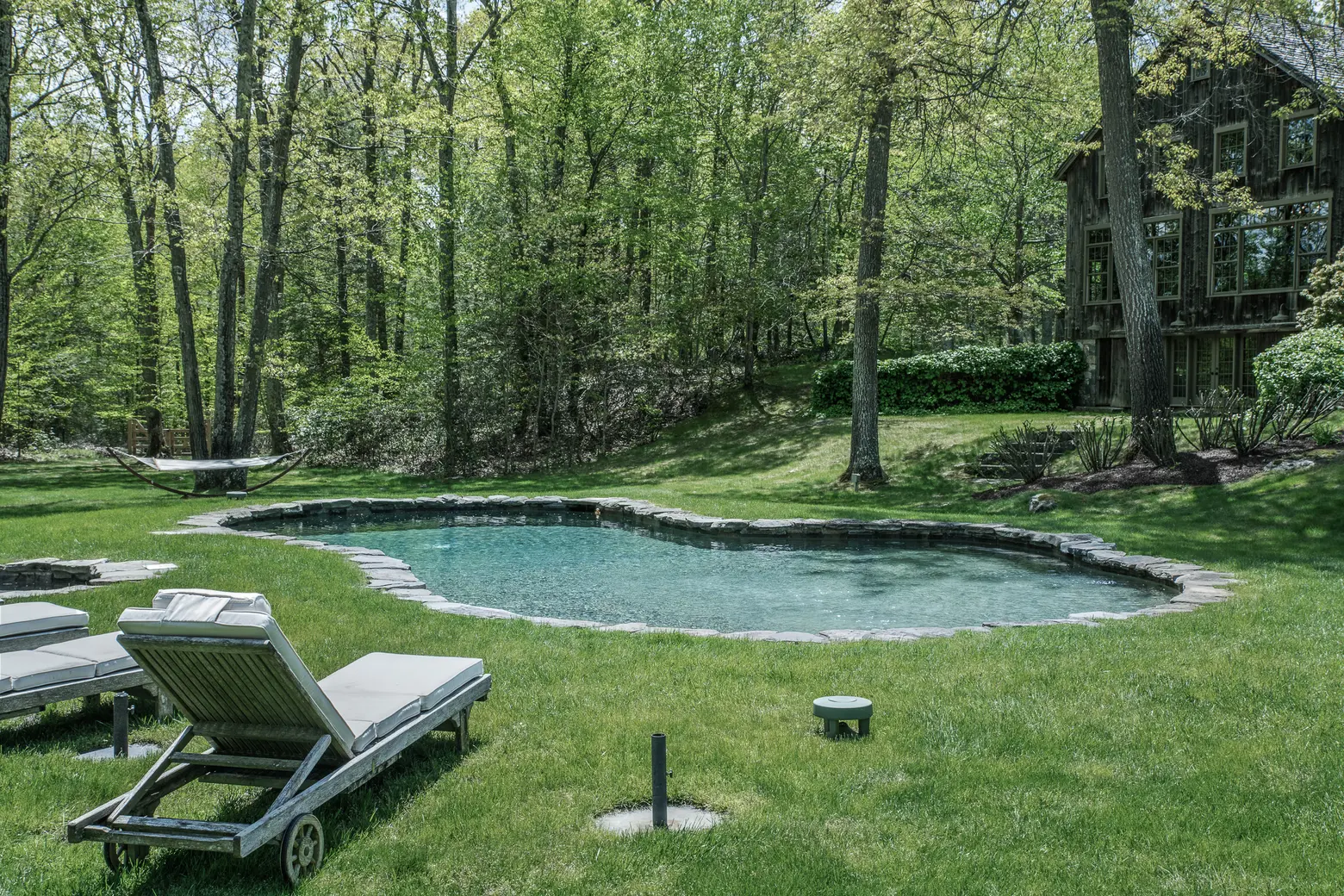
The highlight of the backyard is a freeform gunite heated pool with a separate spa.
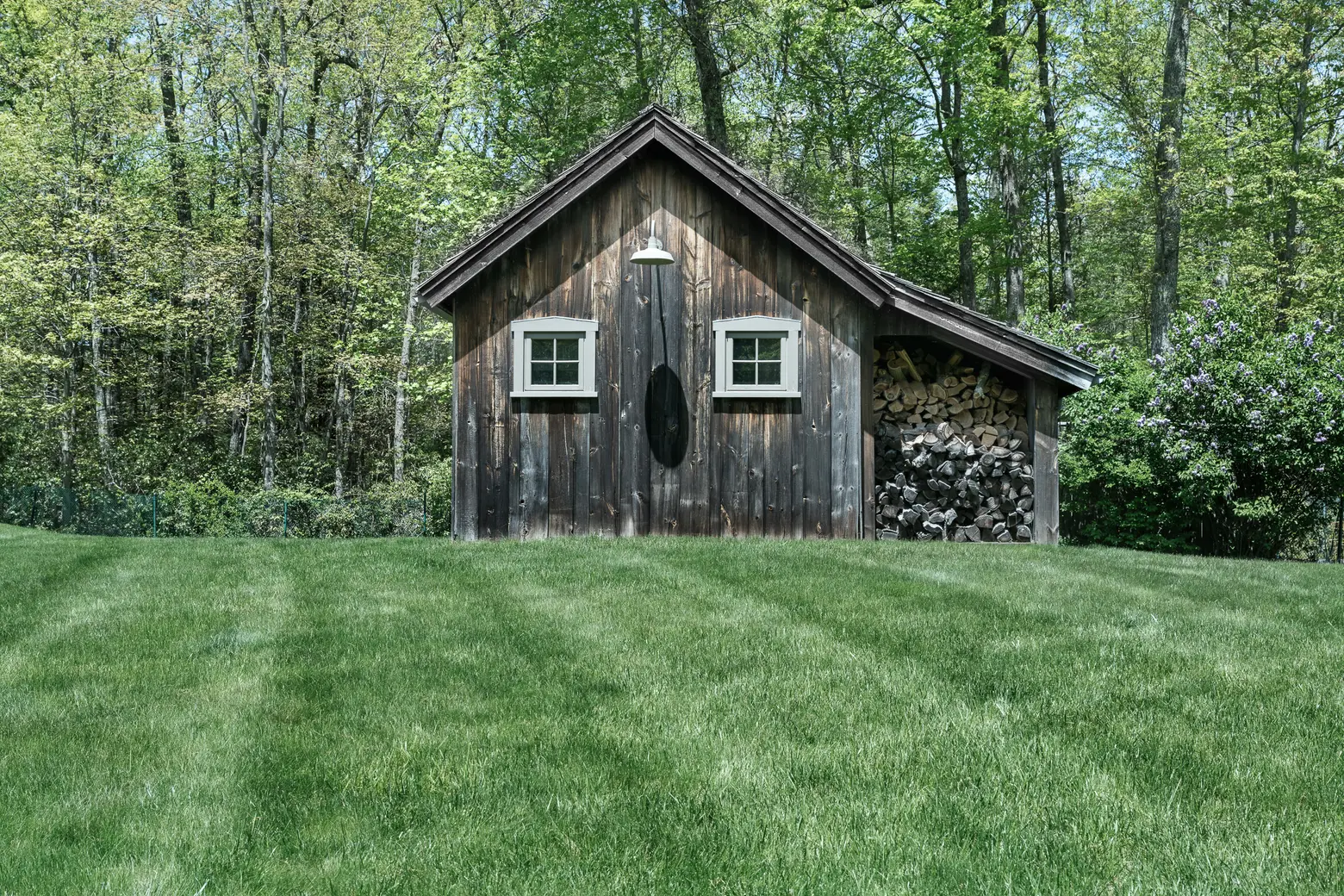
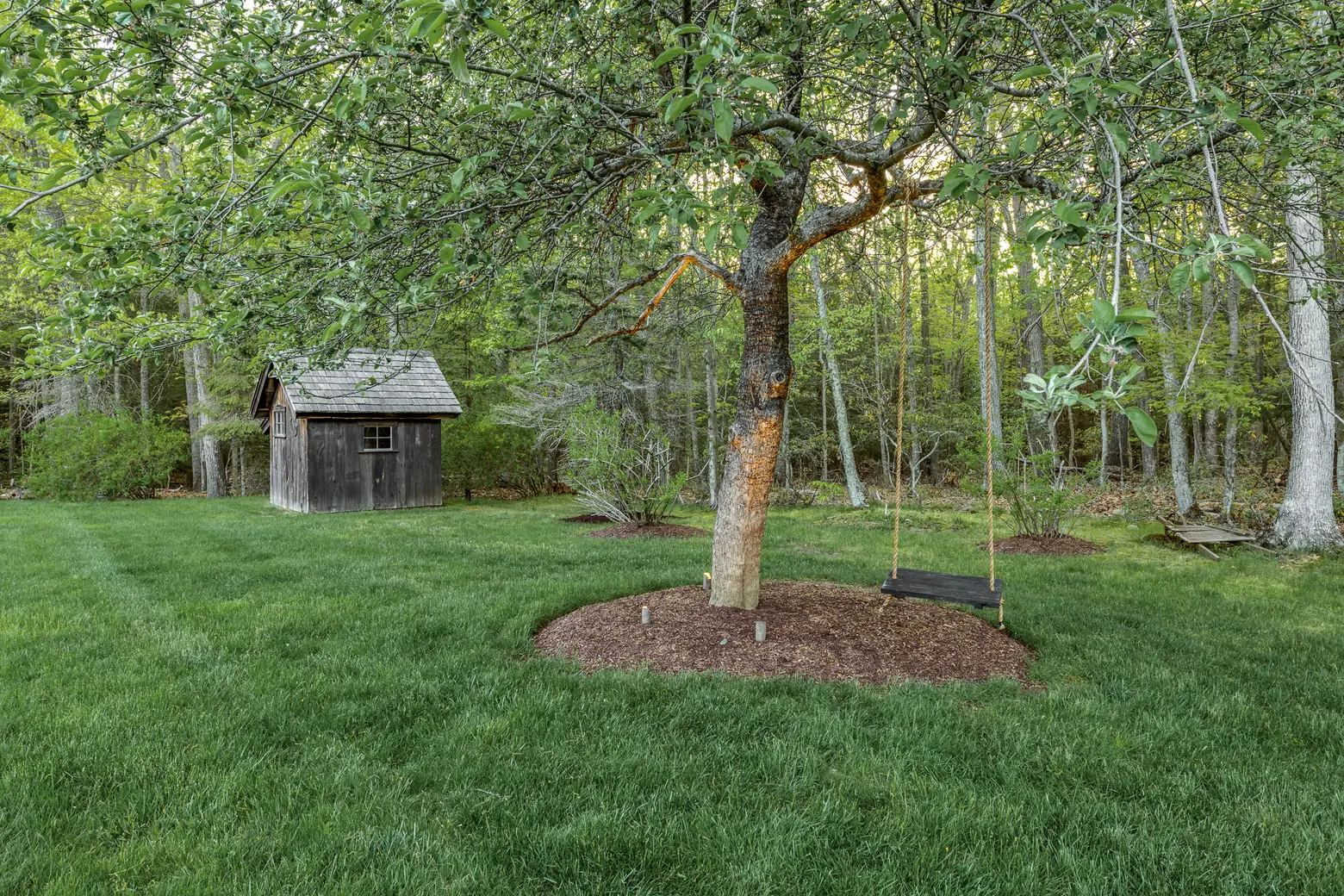
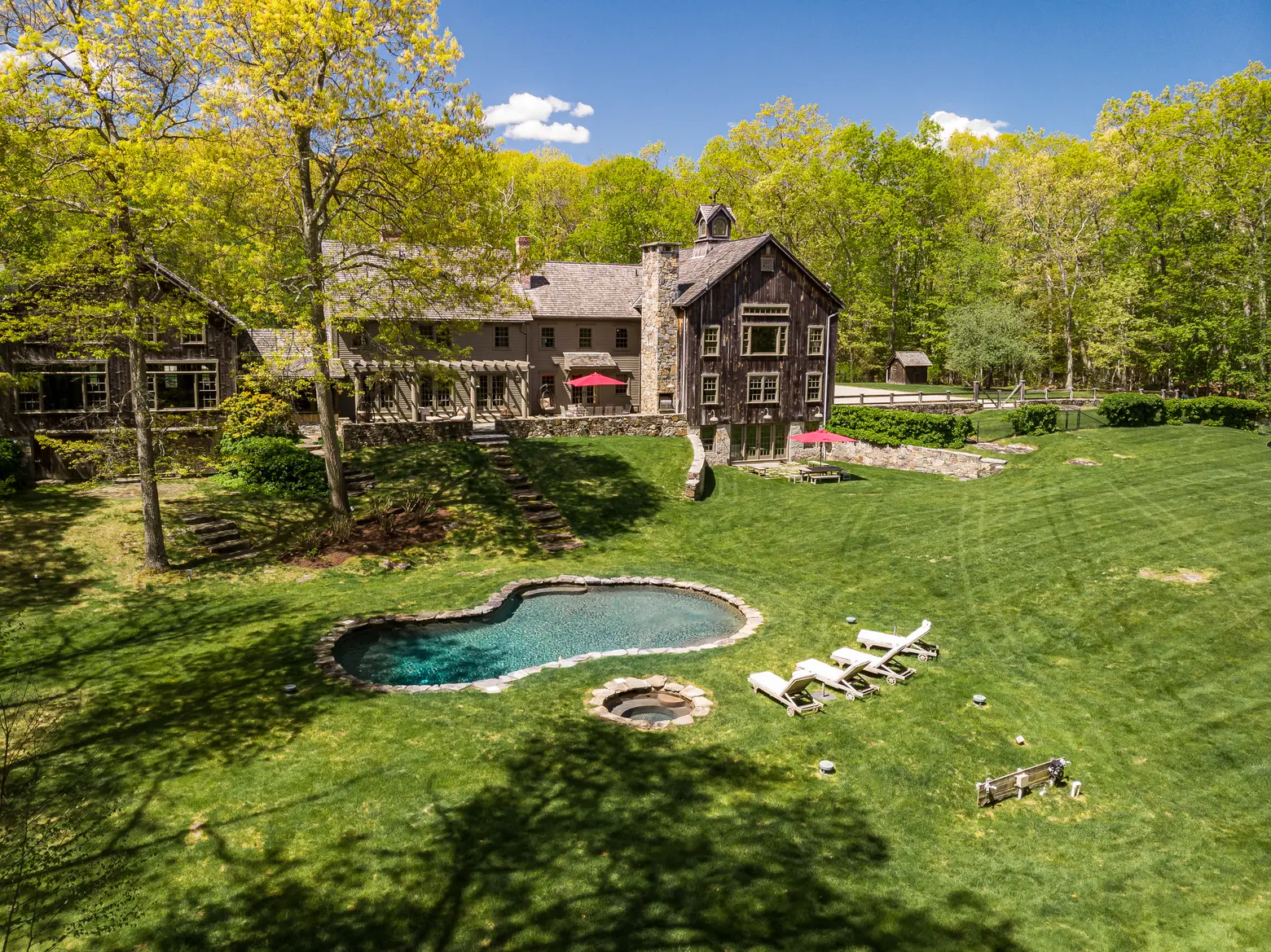
Throughout the 17.5-acre property, there’s an irrigation system with four 400-pound storage tanks.
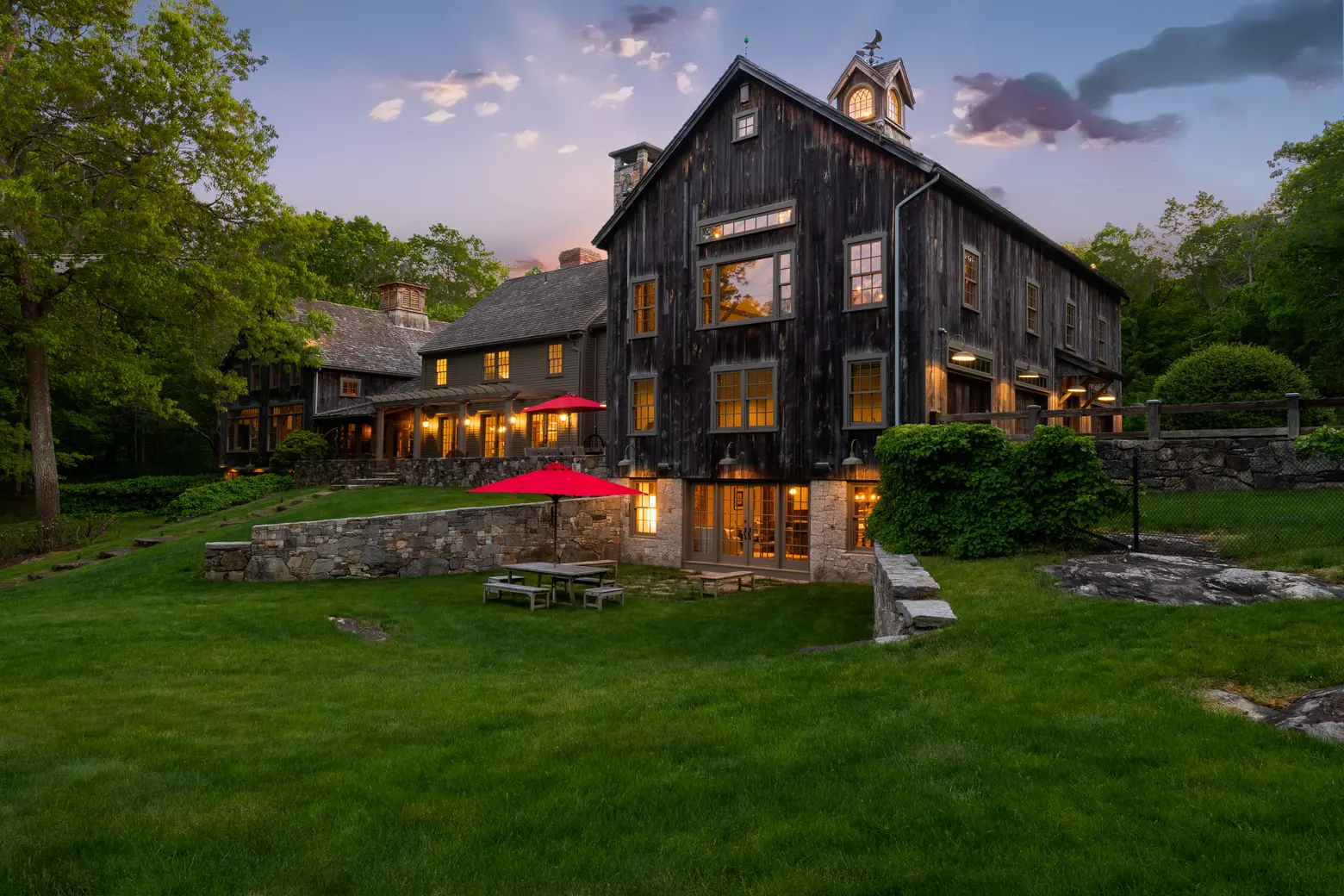
Located in Lichfield County, the home abuts over 400 acres of Roxbury Land Trust land in permanent conservation.
[Listing: 68 Judge Road by Rick Distel of Compass]
RELATED:
- Upstate’s 16-acre Sloan Estate lists for $11M, a rare chance to own a historic mansion
- For $3.5M, you can own this entire 18th-century farm set on 17 acres in New Canaan
- 340-year-old East Hampton home reimagined with a modernist design asks $4.5M
Listing photos by Alan Barry Photography
